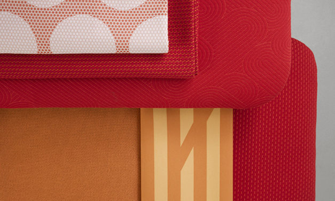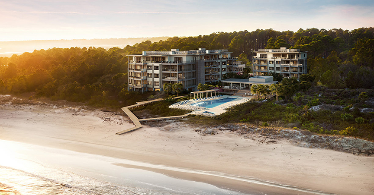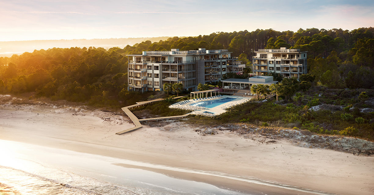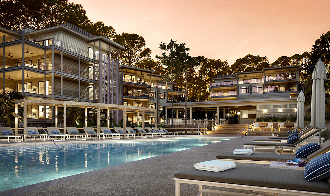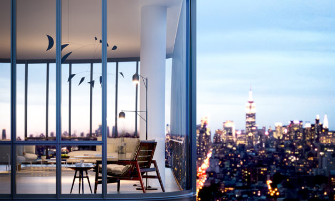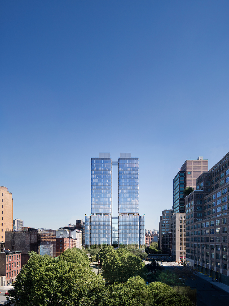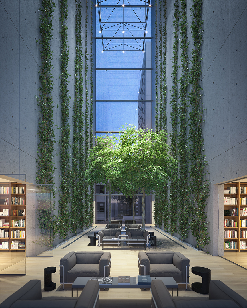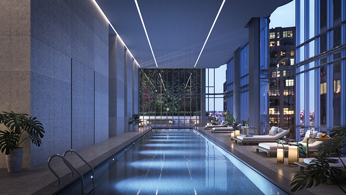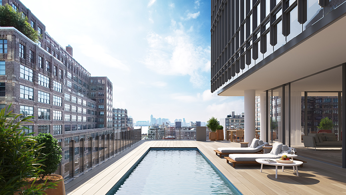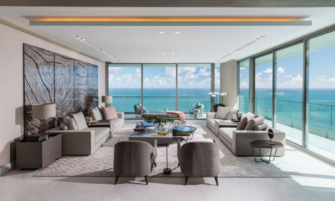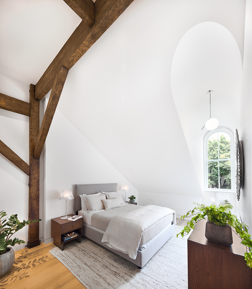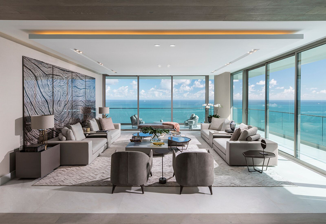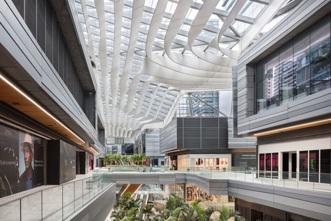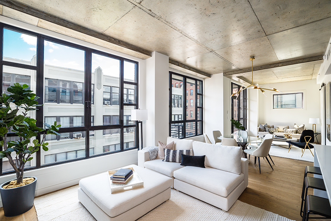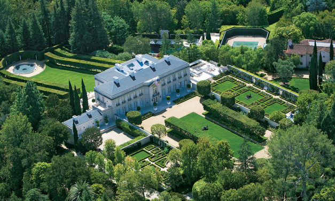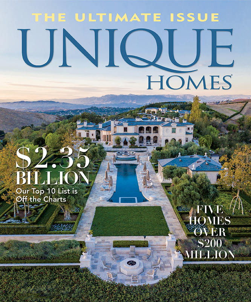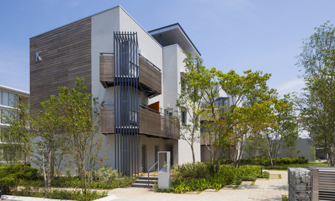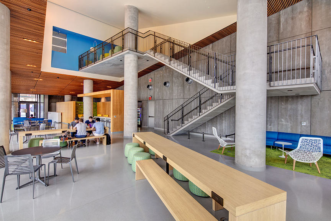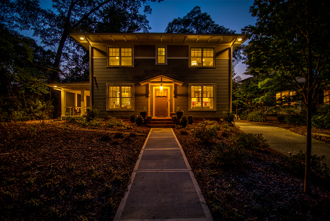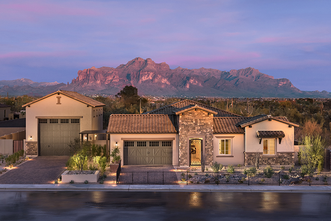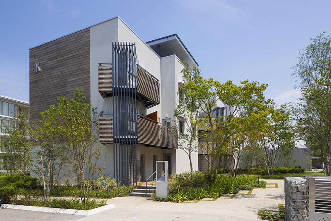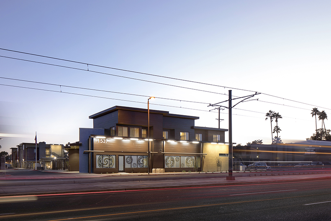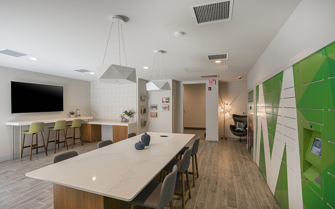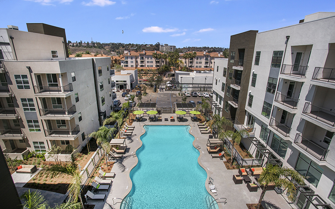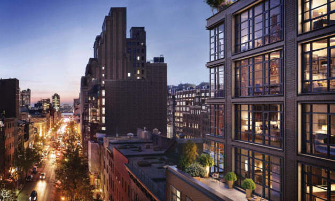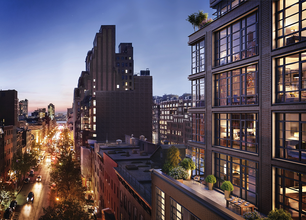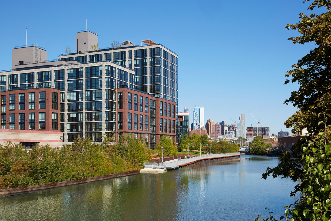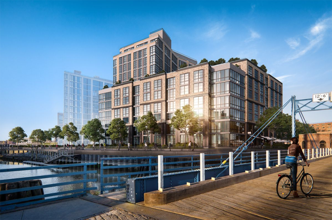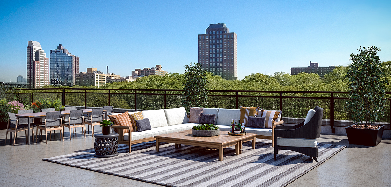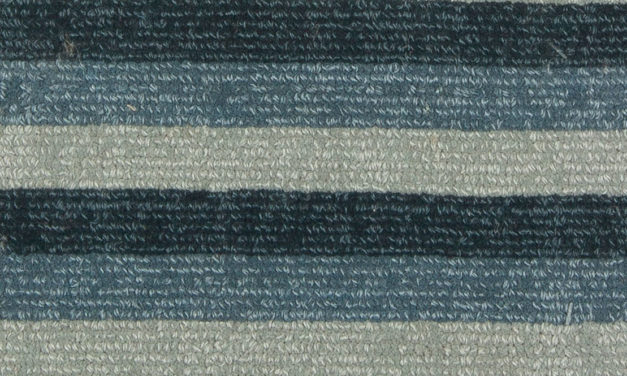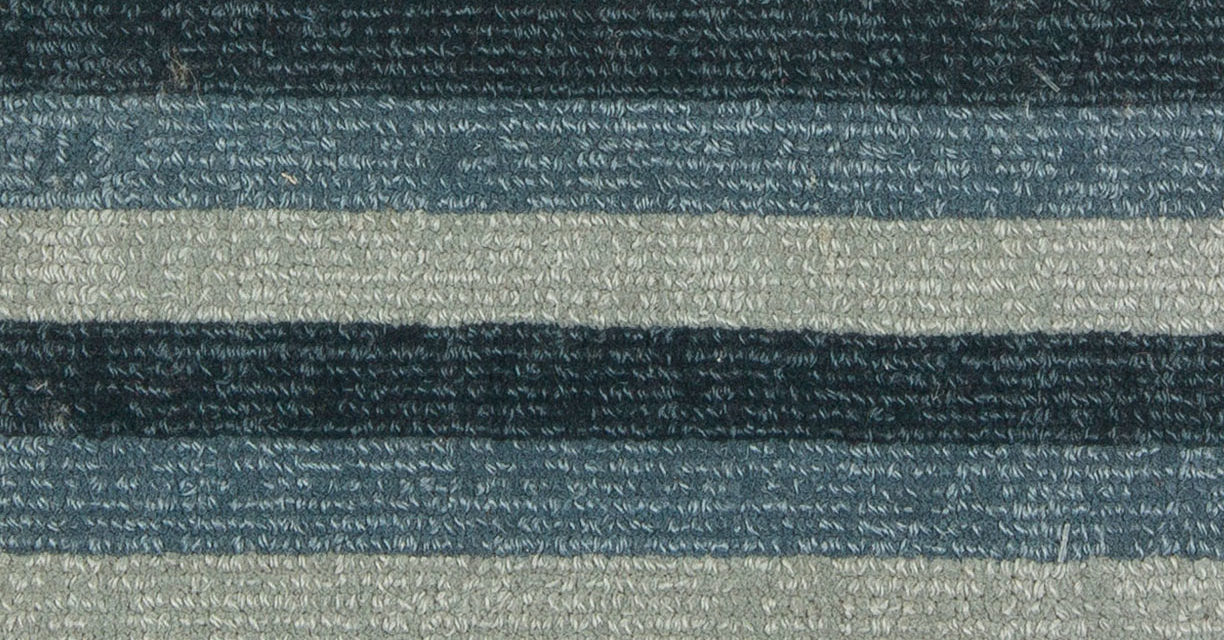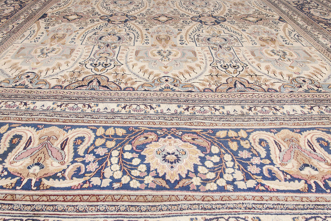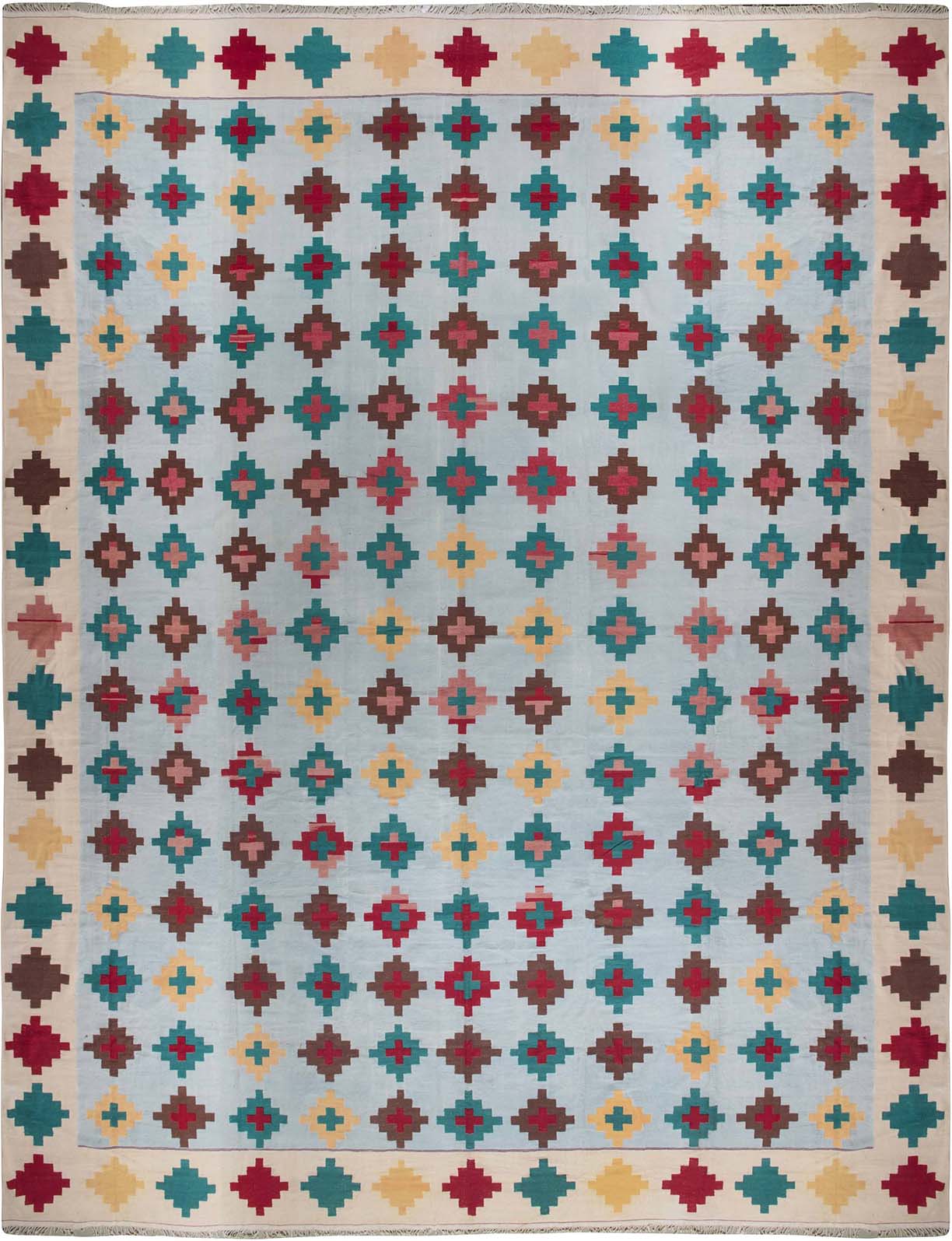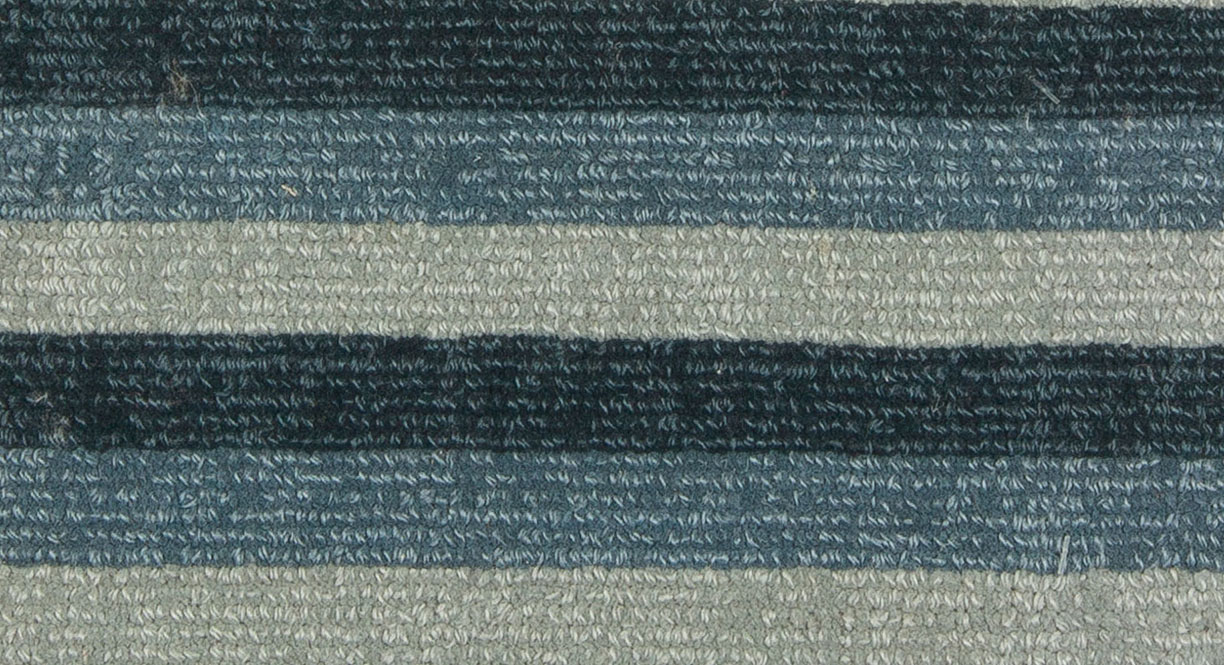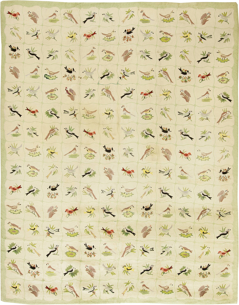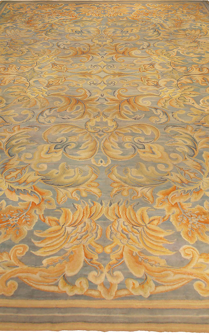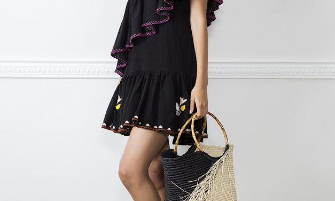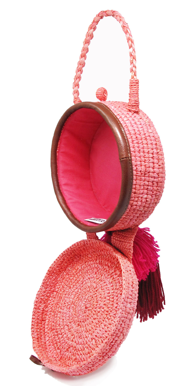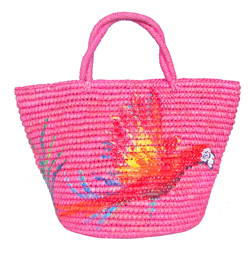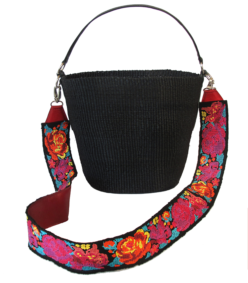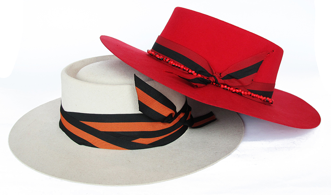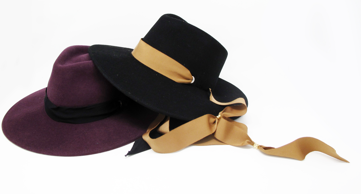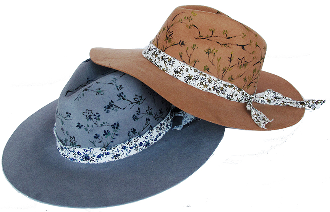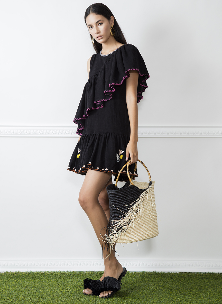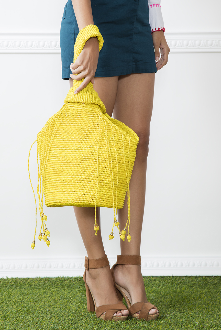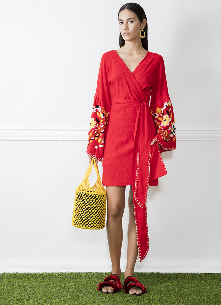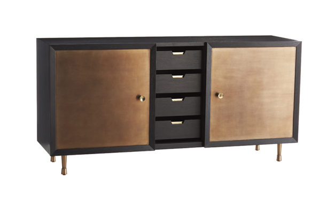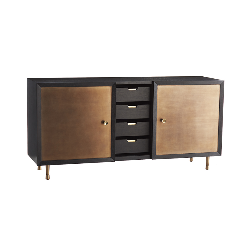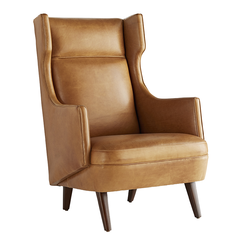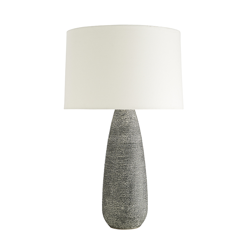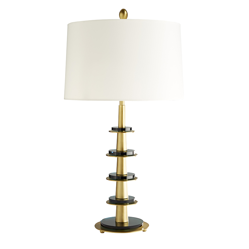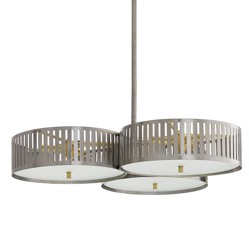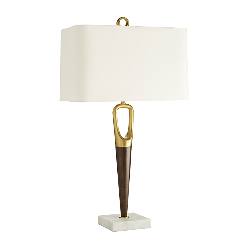The Curious Crowd collection is brought to us by Ghislaine Viñas at HBF Textiles, and it brings the designer’s connection with water to life through aquatic influences.
Viñas was born in the Netherlands and raised in South Africa. Later she studied interior design at Philadelphia University and went on to establish a successful design firm in New York in 1999. With several design awards and nationally and internationally published projects, Viñas has had the opportunity to work with a range of products including wall coverings, rugs, and furniture. The Curious Crowd collection of textiles is specifically influenced by the ocean and its playful energy, especially colorful jellyfish and seas slugs. “My connection to water is deep and constant — I’ve always lived by the ocean, which is an important part of my childhood,” says Viñas. “The clownish attitude and outrageous patterns of the sea slug and the beauty of the undulating jellyfish inspired this collection. I’ve always been fascinated by eccentric personalities and colorful beings, the ones you want to hang out with at a really fun party.”
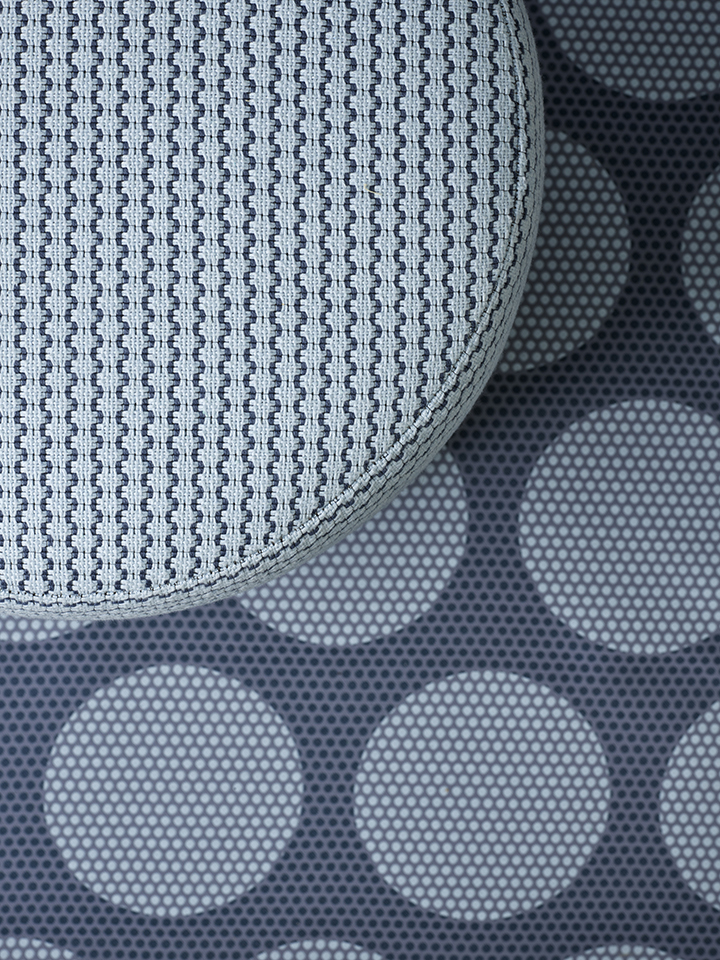
The six fabrics were crafted to perform and stun.
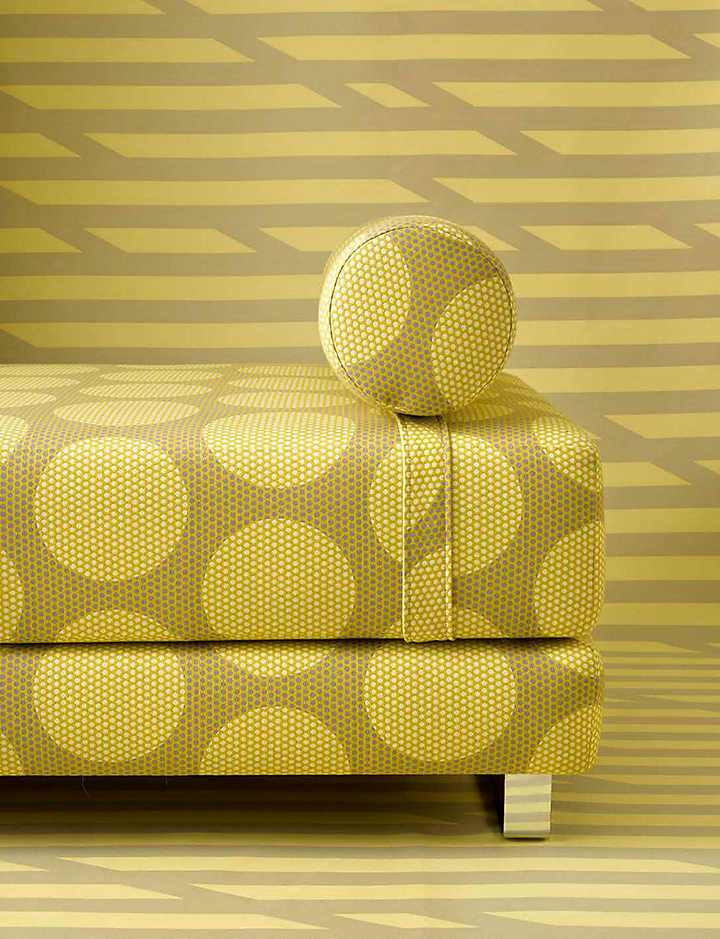
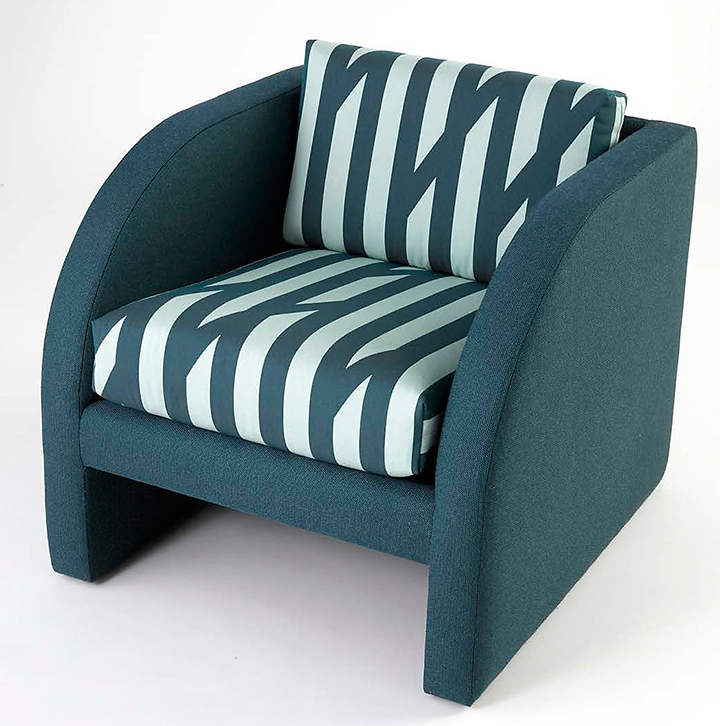
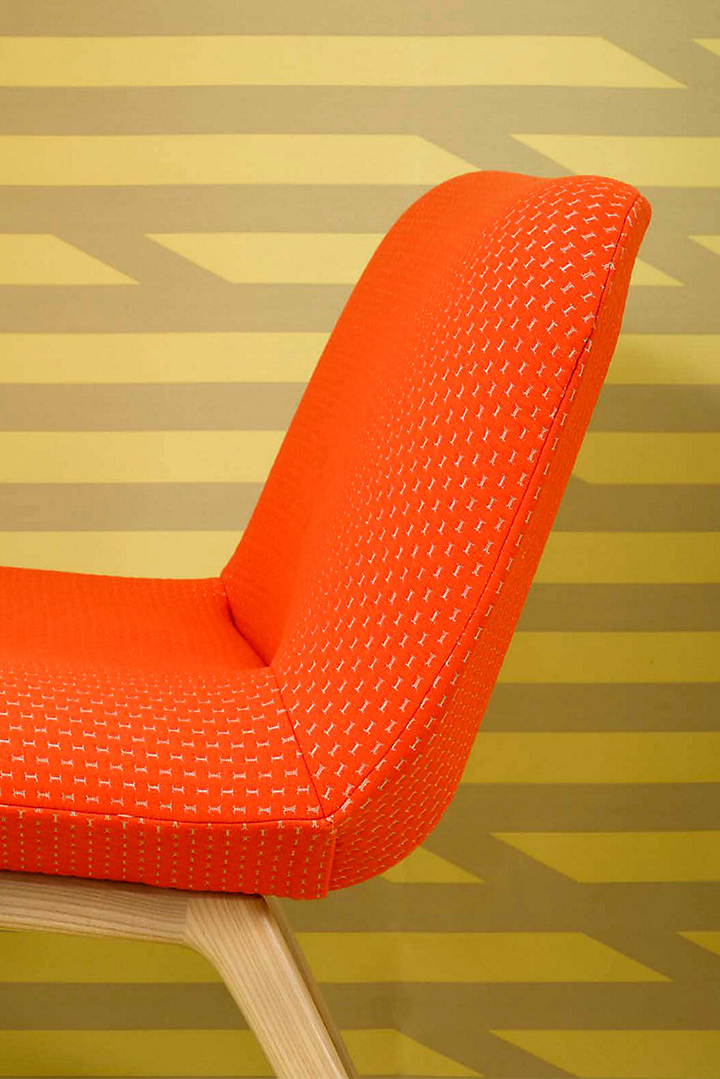
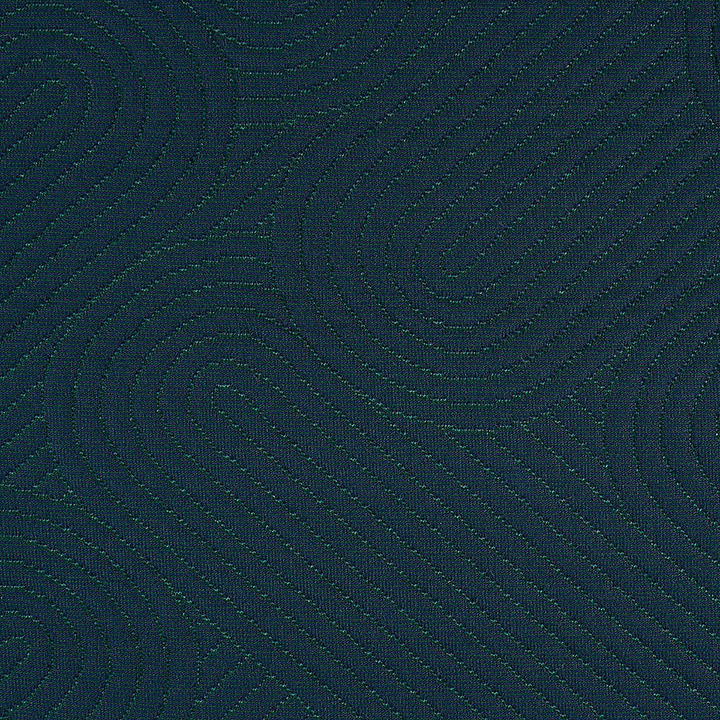
Madam Dottie is available in 10 pastel variations and is full of repetitious circular forms.
Sir Stripe-a-Lot was inspired by the tentacles of the Pacific jellyfish with fun stripes and comes in 11 different colors.
Mr. Dimple has a luscious surface and is available in 7 tones.
Ms. Quilty is an ultra-soft quilted knit and featured in 5 shades.
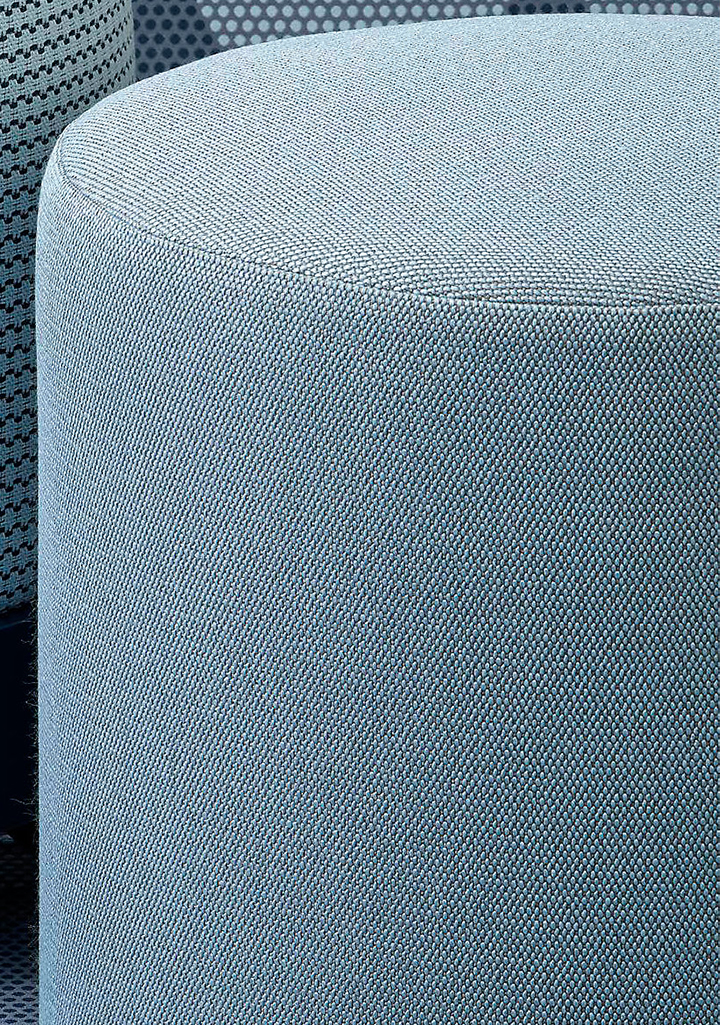
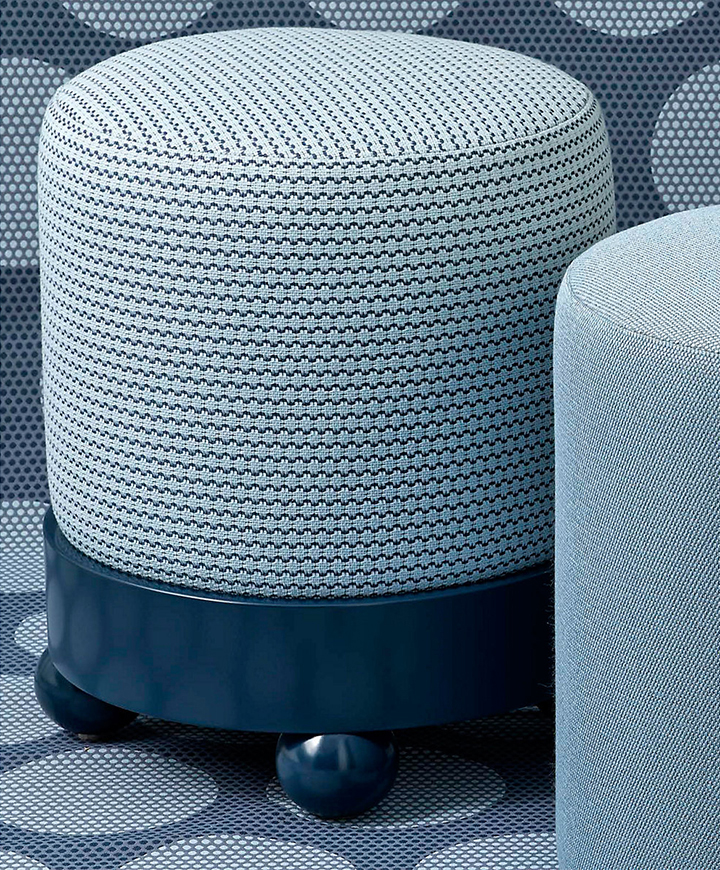
Sister Solid is soft and slightly bumpy and comes in 12 gorgeous shades.
Captain Bubble is available in 8 magnificent hues and made for heavy-duty use. The textured fabric was inspired by the bubbles on the tentacles of the Mediterranean jellyfish, according to HBF
HBF Textiles delves into the mystery of the ocean and the deep with the new collection of six, high-performance patterns. “Curious Crowd is widely applicable and unequivocally fun,” explains HBF Textiles VP of Design + Creative Direction, Mary Jo Miller. “With Ghislaine’s bold perspective and our focus on unique and textural constructions, Curious Crowd stands on its own with an eclectic inspirational story and vibrant color palette. We’re so proud that Ghislaine has created something fresh and different for the contract industry and are excited to see how designers interact with the Curious Crowd.”
Photos courtesy of HBF Textiles


