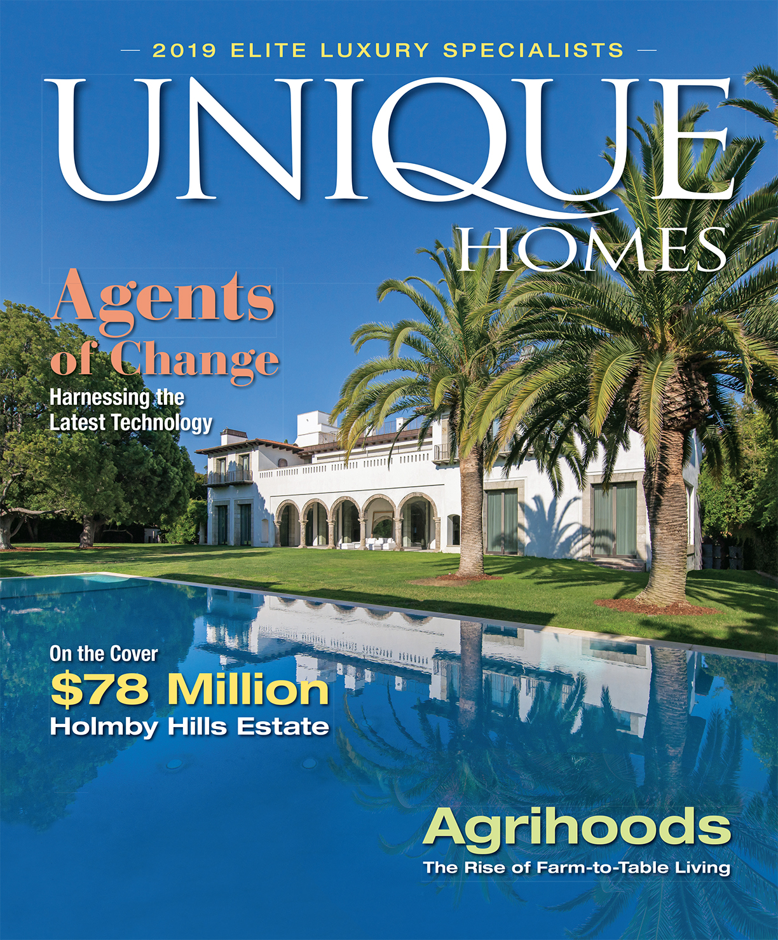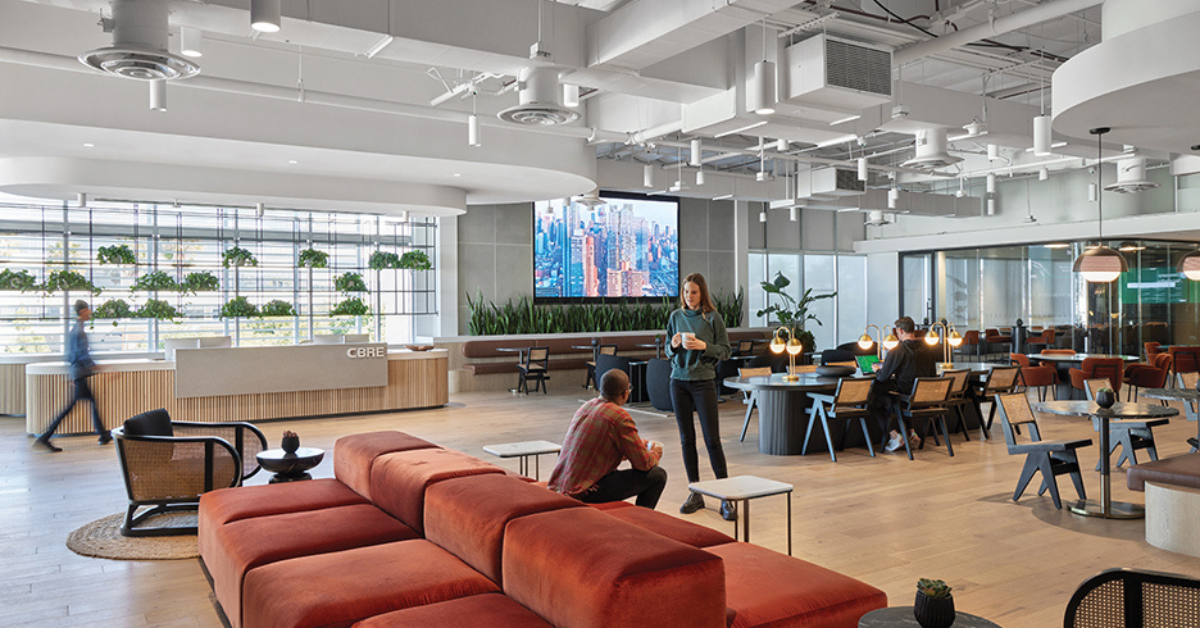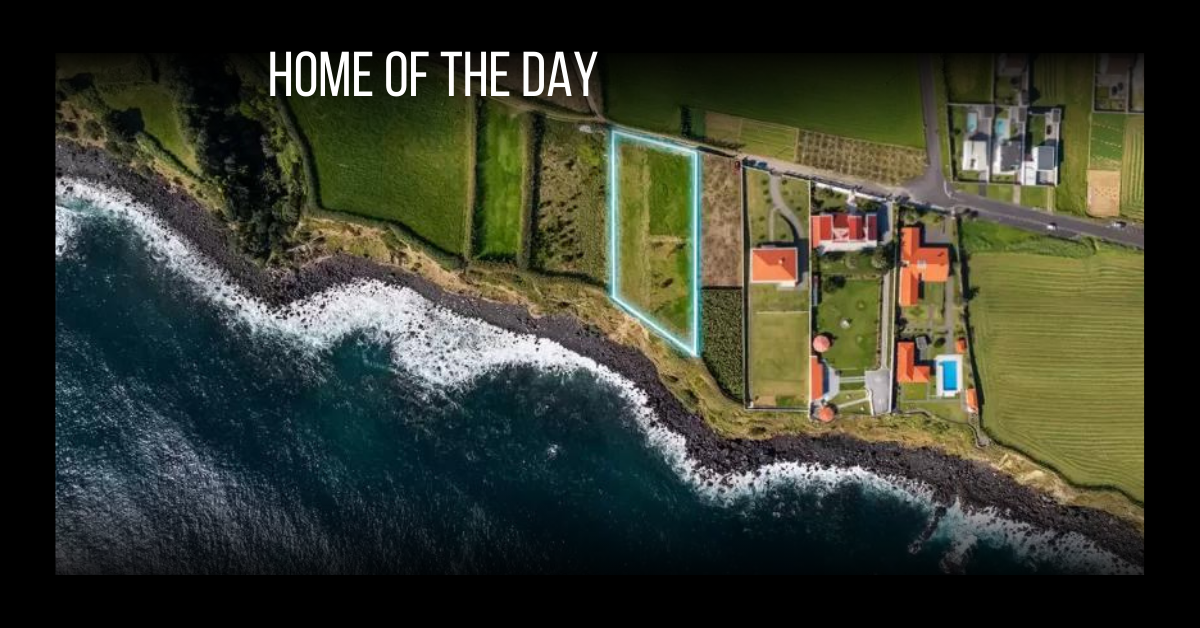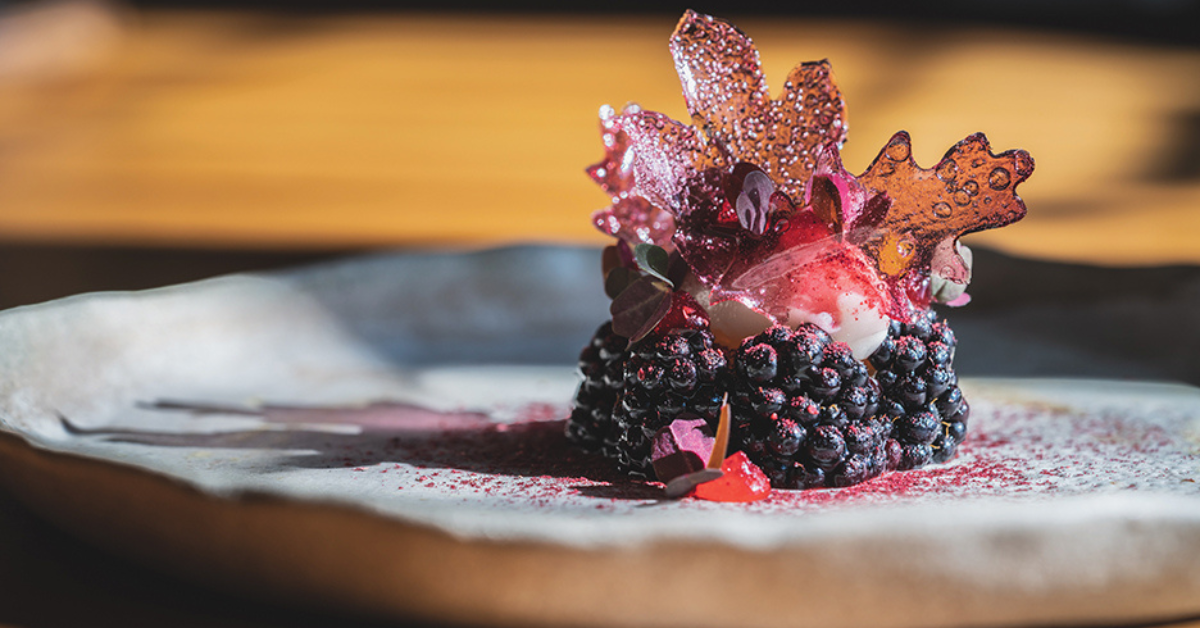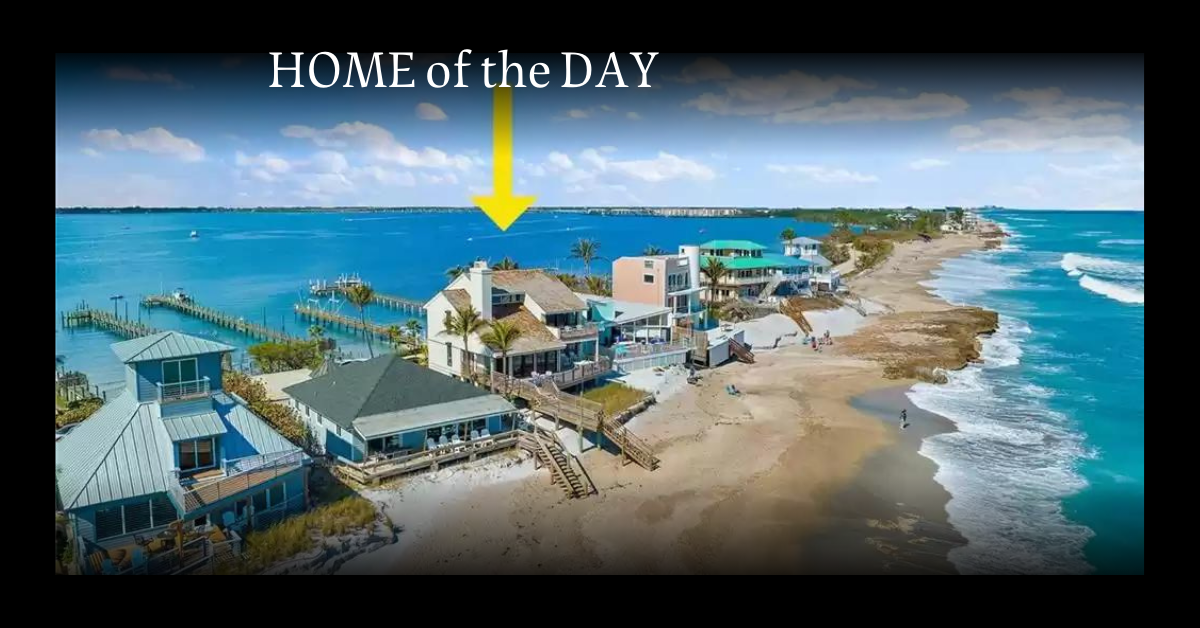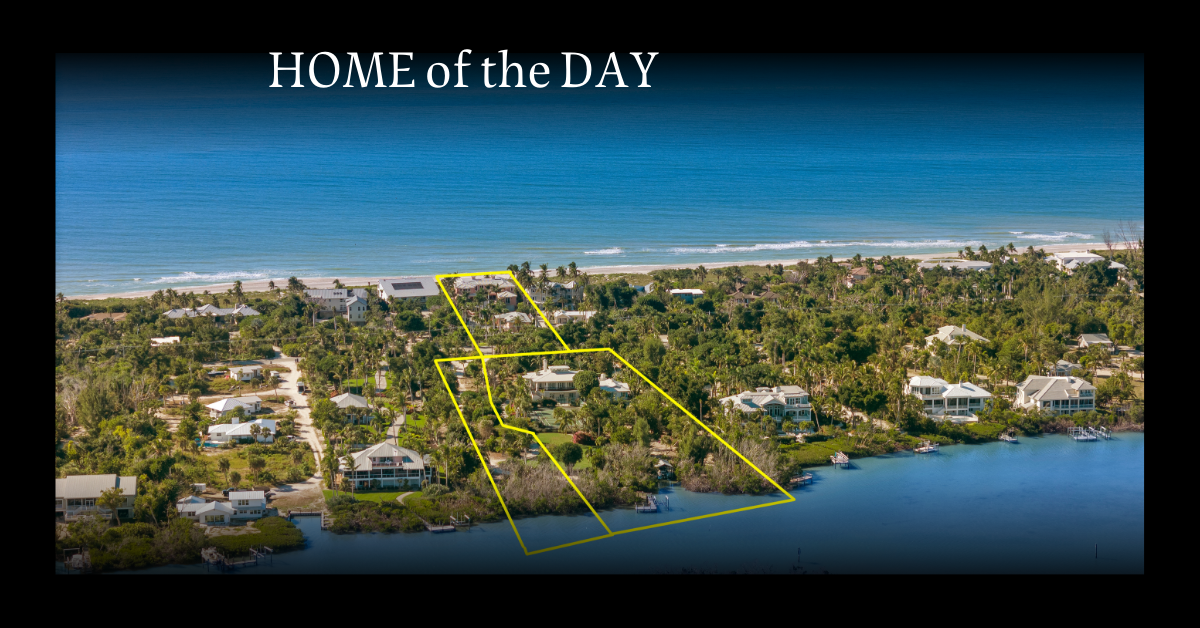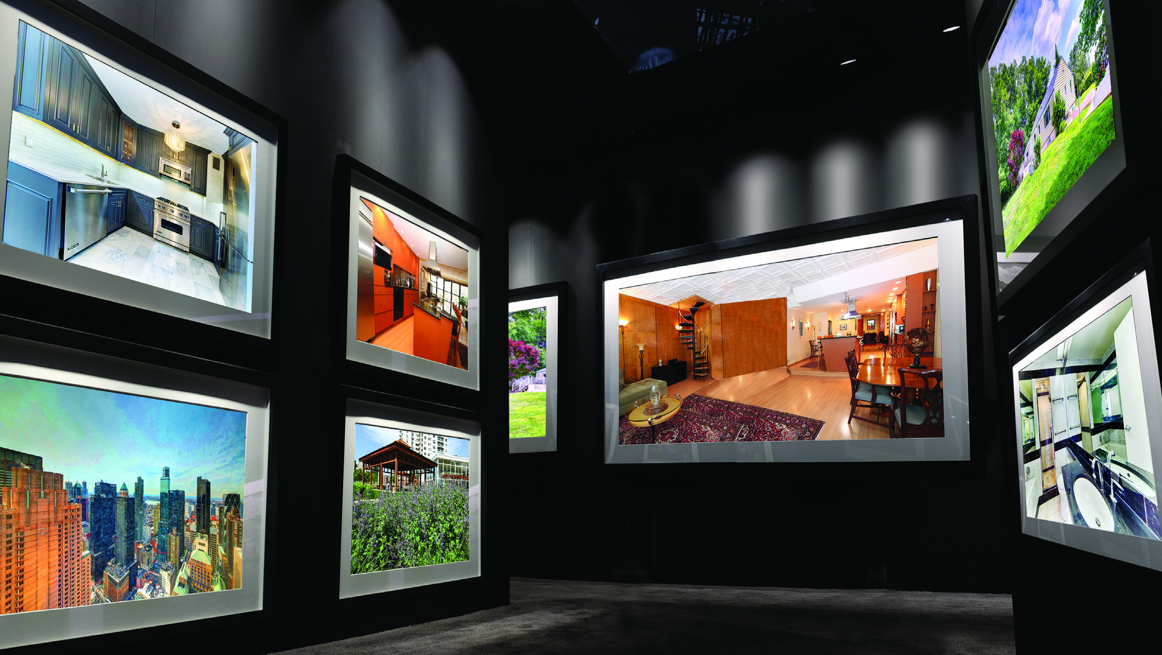
Foxworth Realty is like an artist’s palette when you need a primary, secondary or a weekend residence in New York City and the outer boroughs.
It can be located in a modern, state-of-the-art one-bedroom apartment in Chelsea or an apartment with panoramic views located at The Cityspire, a luxury full-service high-rise building with a doorman, concierge, pool, conference room, gym and garage. Within 15 minutes from the Upper West Side of Manhattan you are in Riverdale located on the Hudson River.
Enjoy sunsets in a modern midrise in a one-bedroom that has been renovated with a Viking Kitchen with Taj Mahal quartzite countertop imported from Italy, Carrera marble, white-oak floors and Mont Blanc natural stone. All in a luxury full-service building with a 30,000-square-foot Green Roof.
Features include:
A five-level heated garage
24-hour doorman, concierge
Pool
Deck
Club
Gym
Valet
Apartment Jr4 is a convertible two-bedroom with N, S, E, W exposure, seasonal park and city views in a 1960s building with 66 apartments located on a tree-lined residential street.
Live in a renovated, centrally air conditioned and heated nine-room ranch-style home on 63 acres surrounded by majestic trees and flora in Westchester in a cul-de-sac adjacent to the Knollwood Country Club.

Eugenia Foxworth originally appeared as an Elite agent in the Unique Homes Spring ’20: Elite edition.
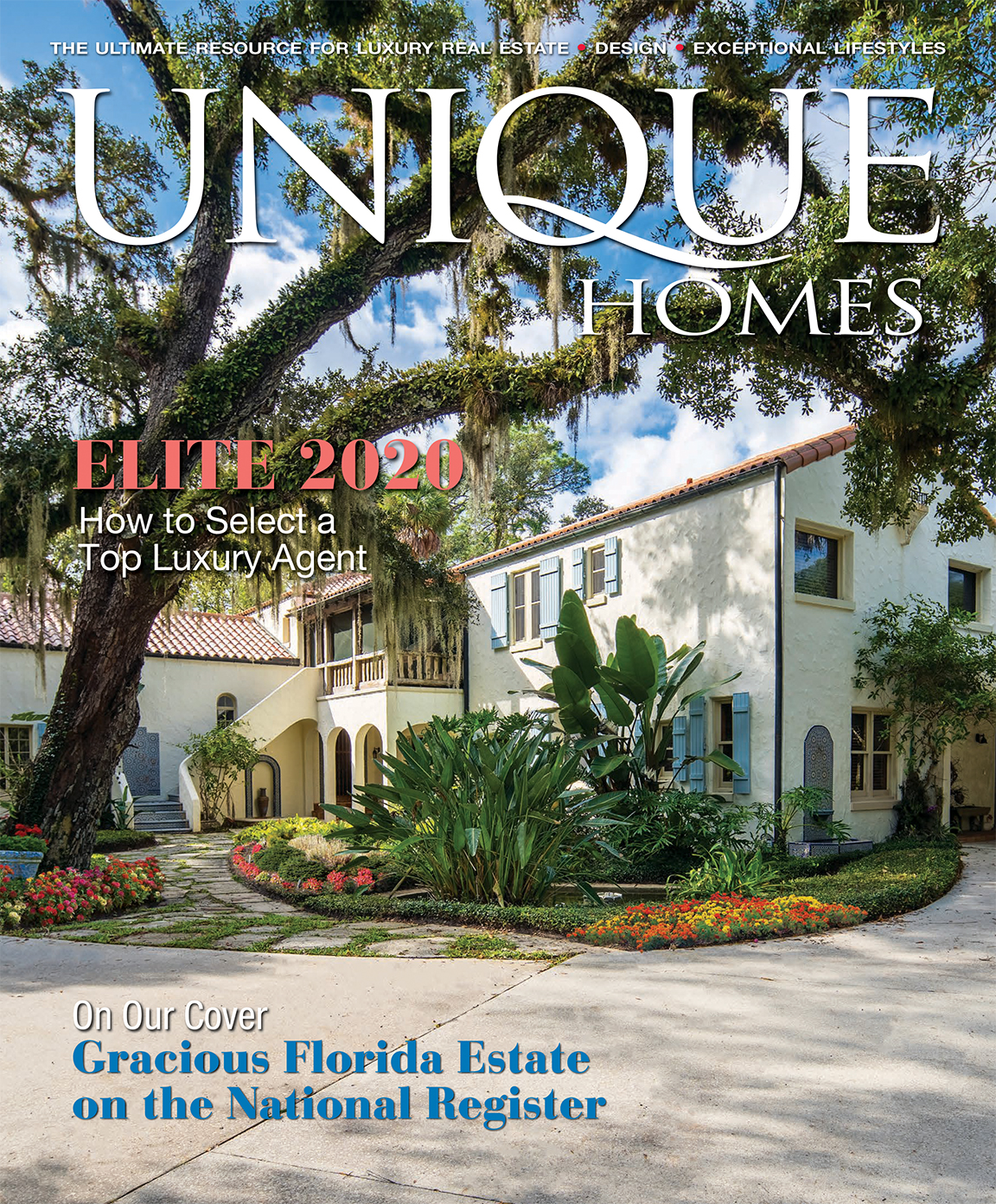


Eugenia C. Foxworth
Foxworth Realty
1524 Amsterdam Avenue, Suite 2 New York, NY 10031
212.268.4902 | 212.268.4903 | eugenia@foxworthrealtyonline.com | www.foxworthrealtyonline.com
Eugenia C. Foxworth, Owner/Broker of Foxworth Realty, opened this unique real estate boutique real estate brokerage company in September 2008 in New York City. During this time, she grew as others closed. Foxworth Realty is local, national and global, specializing in exceptional residential properties for sale and rent in Manhattan, Riverdale, New York, Brooklyn and leisure properties internationally. Eugenia is known for being out of the box, not having borders and getting the deal done. The office is located in the New York Women’s Chamber of Commerce. She also serves on the NYWCC Board of Directors.
Foxworth Realty is a member of NAR, REBNY, NYSAR, HGAR.
Ms. Foxworth is a CIPS (International Property Specialist), certified NYRS (New York Residential Specialist), FIREC (International Real Estate Consultant) and is certified as an MWBE with NYC and NYS.
She became an active member of FIABCI-USA (International Federation of Real Estate) in 2003. FIABCI is in 65 countries and the organization has a non-governmental affiliation with the United Nations and is celebrating its 70th Anniversary. It is Global, Local and Connected! In 2005 she was elected as the FIABCI-USA’s Local Council president for New York, New Jersey, and Connecticut and served for 18 months. She was the first African-American to be elected in 65 years as a Vice-President of the Americas with FIABCI-ORG. In May 2019, she began her term as the first Vice President of the Executive Board of Directors for FIABCI-USA.
In April of 2019, she was recognized as a “Woman of Courage” and received an award from the Harlem Community News and Health First. She also received a Citation from the New York State Assembly District 70th, Assembly Member, Inez E. Dickens and a Certificate of Appreciation from Gale A. Brewer, the Manhattan Borough President in Recognition for her dedication and service to the Harlem community.
She has established a reputation throughout for her leadership, passion for her real estate profession and the community.
Listing by Eugenia C. Foxworth
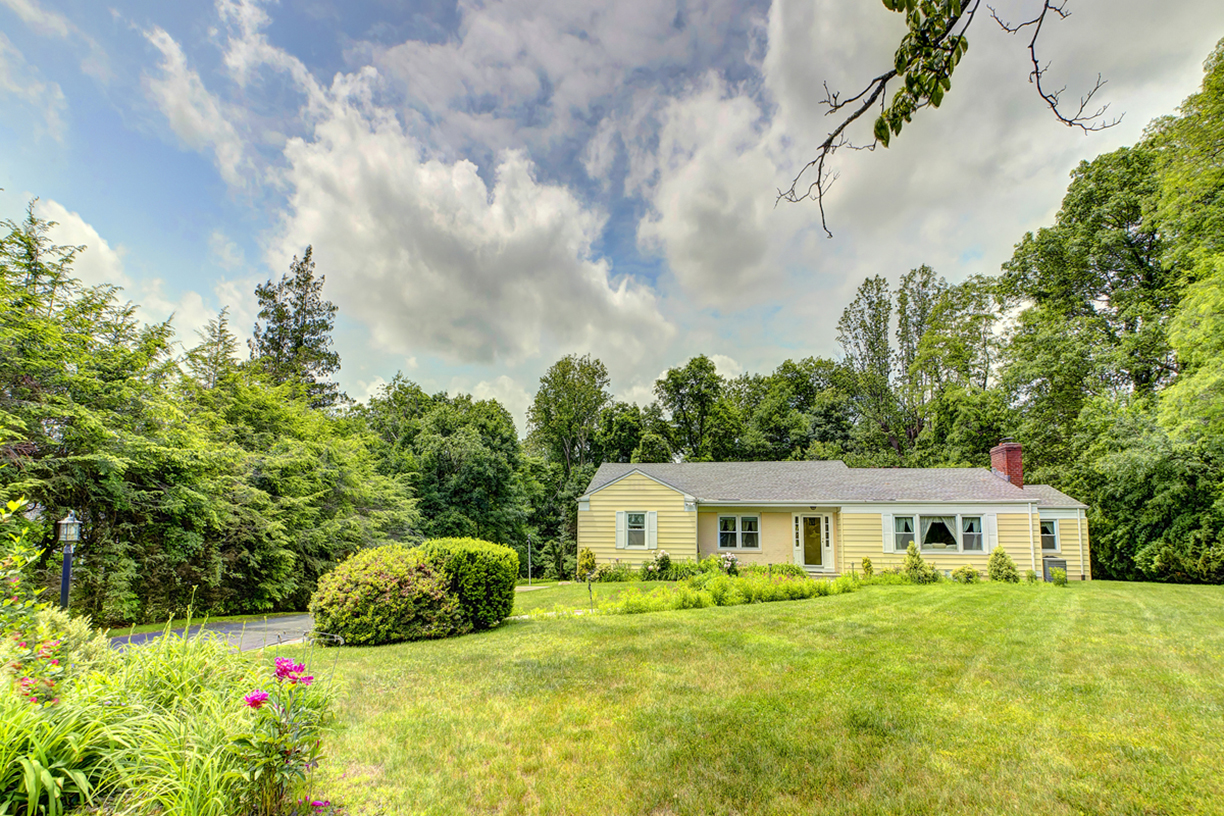
ELMSFORD, NY
Lovely renovated 9-room ranch-style family home, perfectly sited on .69 of an acre in a cul-de-sac offering privacy and the ultimate in suburban living. There are 5 bedrooms, 3 baths and 2,175 square feet of 1st-floor living space. The renovated basement living space is 2,175 square feet. Also enjoy the 2-car garage and sun deck.
Each room has a view of the well-manicured grounds with majestic trees and seasonal flora surrounding the home. Features include walls of windows, a handsome gas fireplace in the living room, master bedroom with en suite marble bath, wood floors throughout, marble flooring in the basement, sliding glass doors, stainless steel appliances, formal dining room, Jacuzzi, den, laundry, office, tankless hot water heater and high-speed internet.
The home is adjacent to the pristine grounds of the exquisite Knollwood Country Golf Club, that originated in 1894 and remained on the original site. The Club has completed a $1.5 million 18-hole golf course restoration. Become a member of the Club and enjoy the swimming pool, tennis courts, luxury cuisine from a famous chef, lounge, pro gold shop, Bocce courts and stone walking bridges. $950,000
Eugenia C. Foxworth originally appeared as an Elite agent in the Unique Homes Spring ’19: Elite edition.
Manhattan’s newest luxury rental building, Summit New York, just unveiled The Summit, its own sky lounge overlooking all of Midtown East.
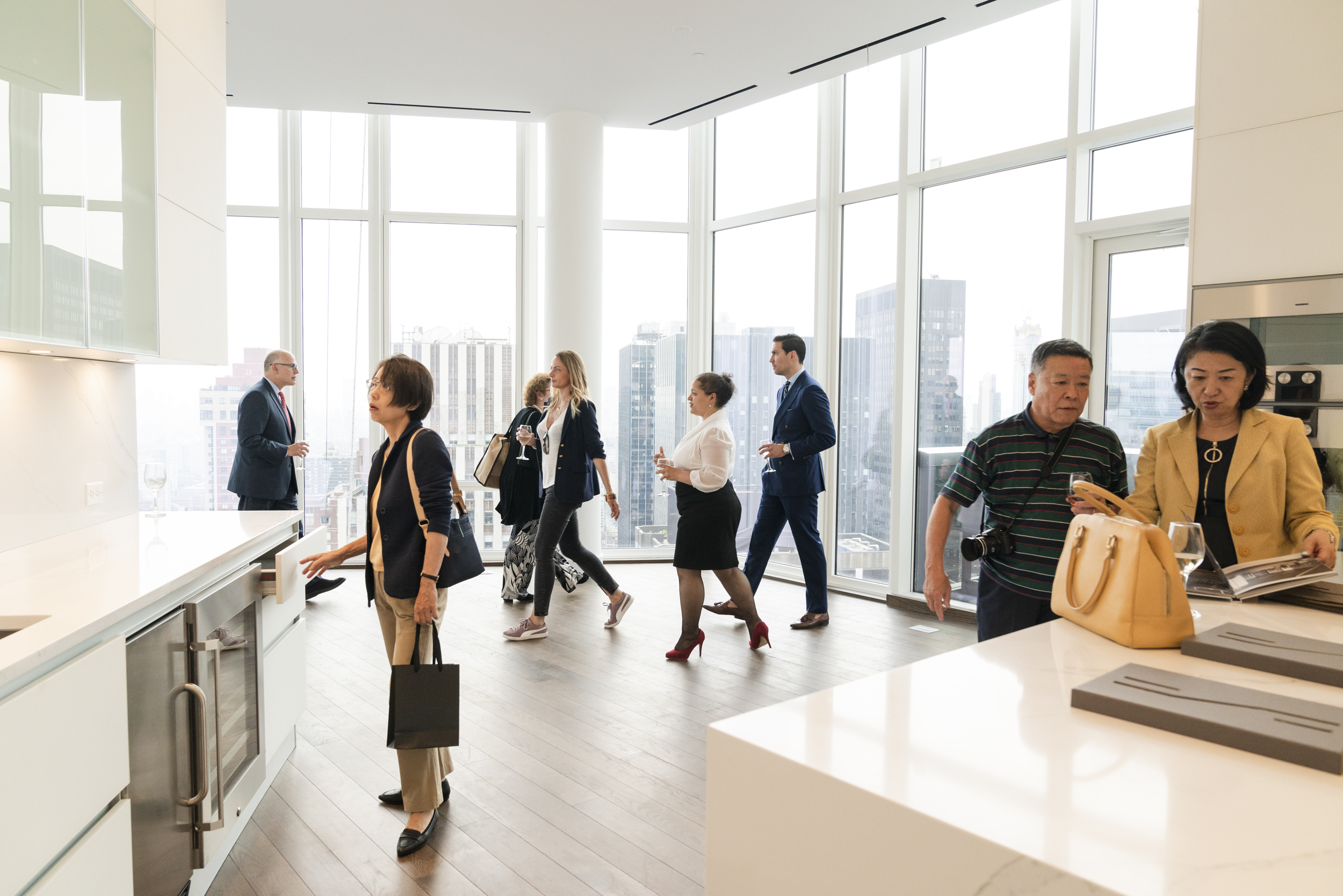
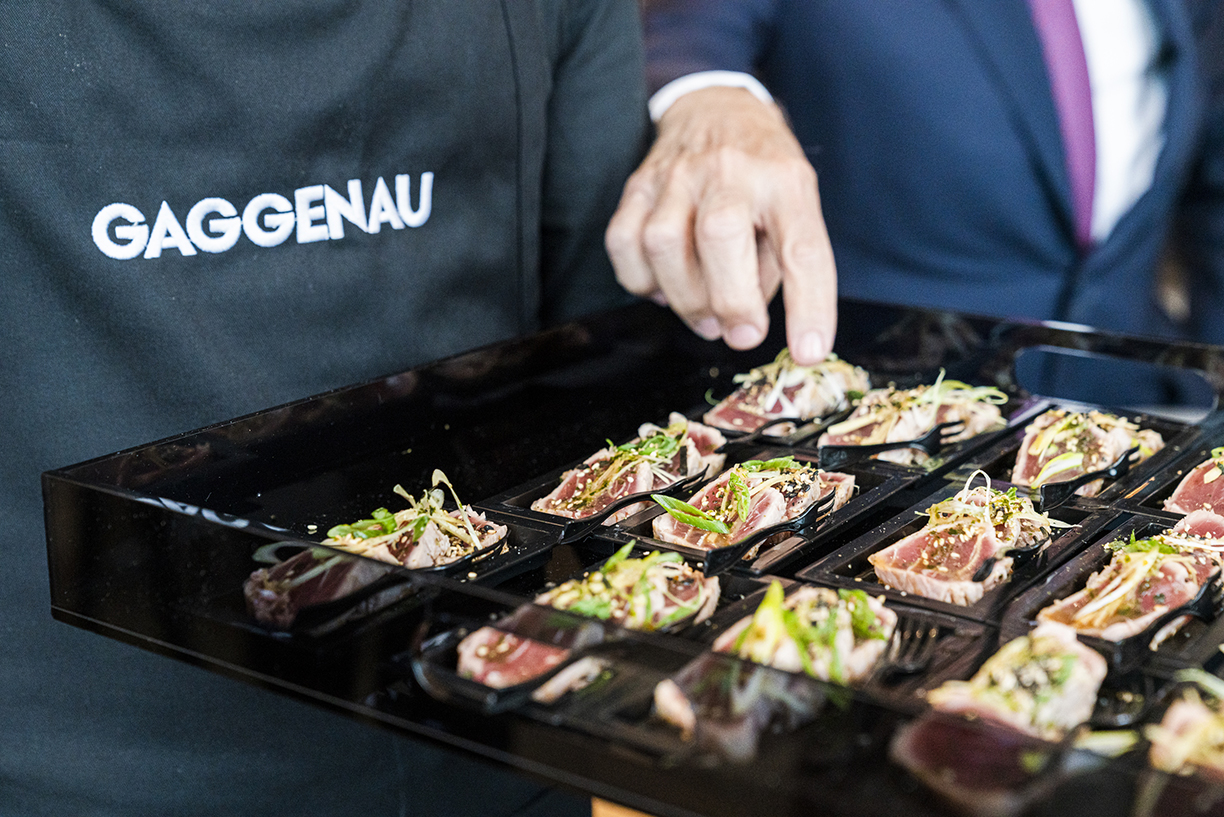

Walk into the luxury residential building and find yourself in a three-story high lobby, greeted by the concierge, doorman and staff.
Take the elevator to the 42nd floor to enjoy the brand new sky lounge, exclusive to Summit residents. The luxury, exclusivity, and sheer height of the sky lounge itself creates a “Live Above It All” atmosphere for residents to enjoy.
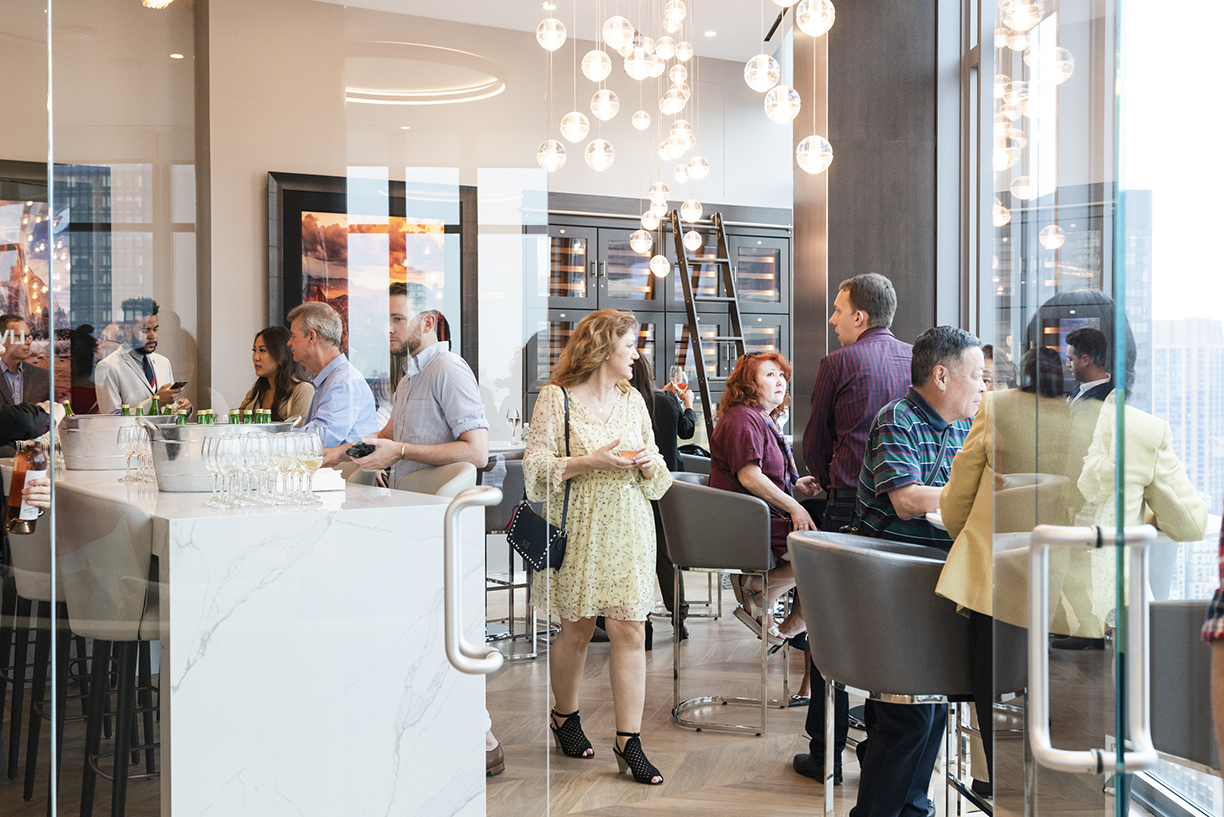
At the unveiling held on June 5, attendees enjoyed a private viewing with food and wine specially prepared by the luxury appliance company Gaggenau. Including a marble fireplace and a wine cellar, The Summit was a collaboration between Handel Architects and Escobar Design by Lemay, while being developed by the BLDG Management. Real estate agents and residents alike joined in on the celebration overlooking the city.
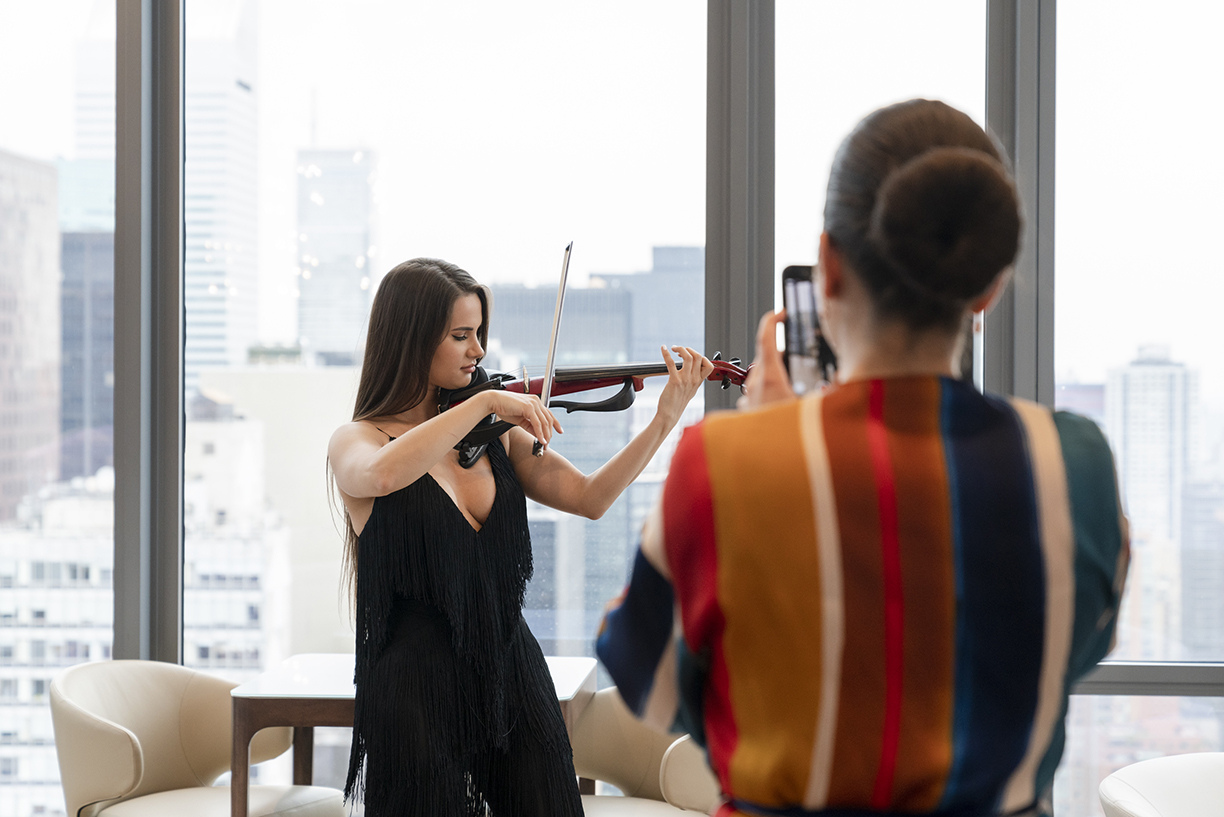
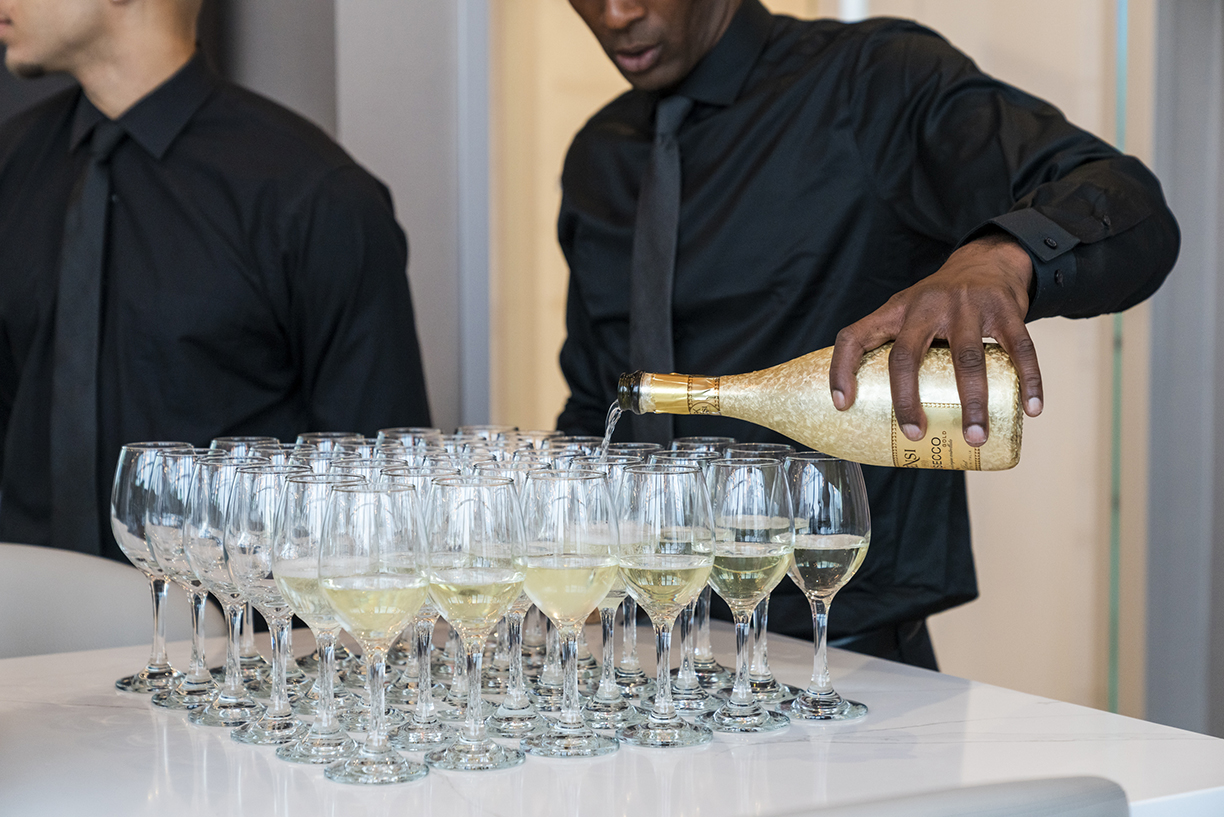
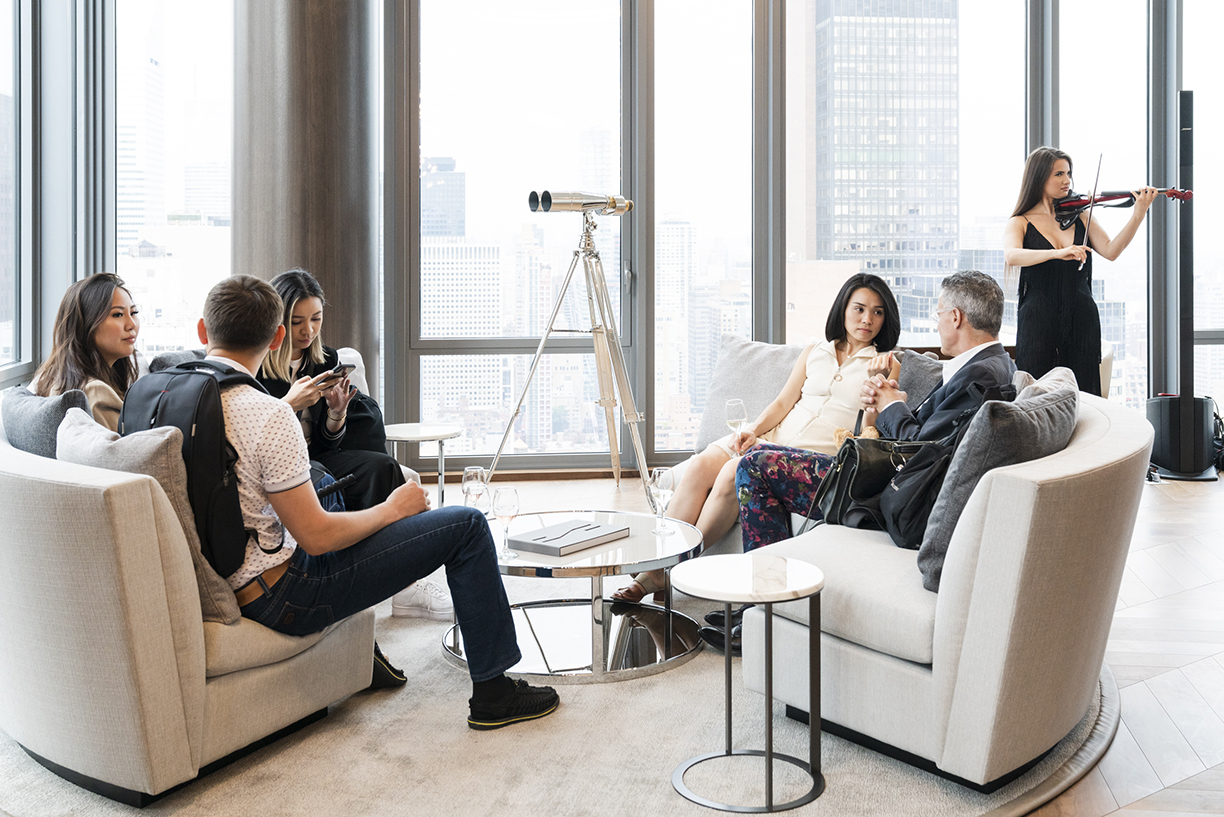
Photos courtesy of QuallsBenson
Leading experience agency GR8 hosts the second annual, once-in-a-lifetime culinary experience “Once Upon A Kitchen,” featuring unique creations from the world’s top chefs.
For the first time ever, four culinary masters — Massimo Bottura, Joan Roca, Mauro Colagreco, and Christina Tosi — came together under one roof to curate an exceptional multi-course dinner. Often inspired by the world’s artwork, people and history, each chef showcased original culinary creations on the evening of December 5, at New York City’s Gotham Hall. Unique Homes was honored to attend.
Whether it was the beetroot cooked in salt crust, spin-painted veal, or deconstructed apple pie, those who attended this exclusive gastronomic experience savored inspired dishes while indulging in exclusive wine.
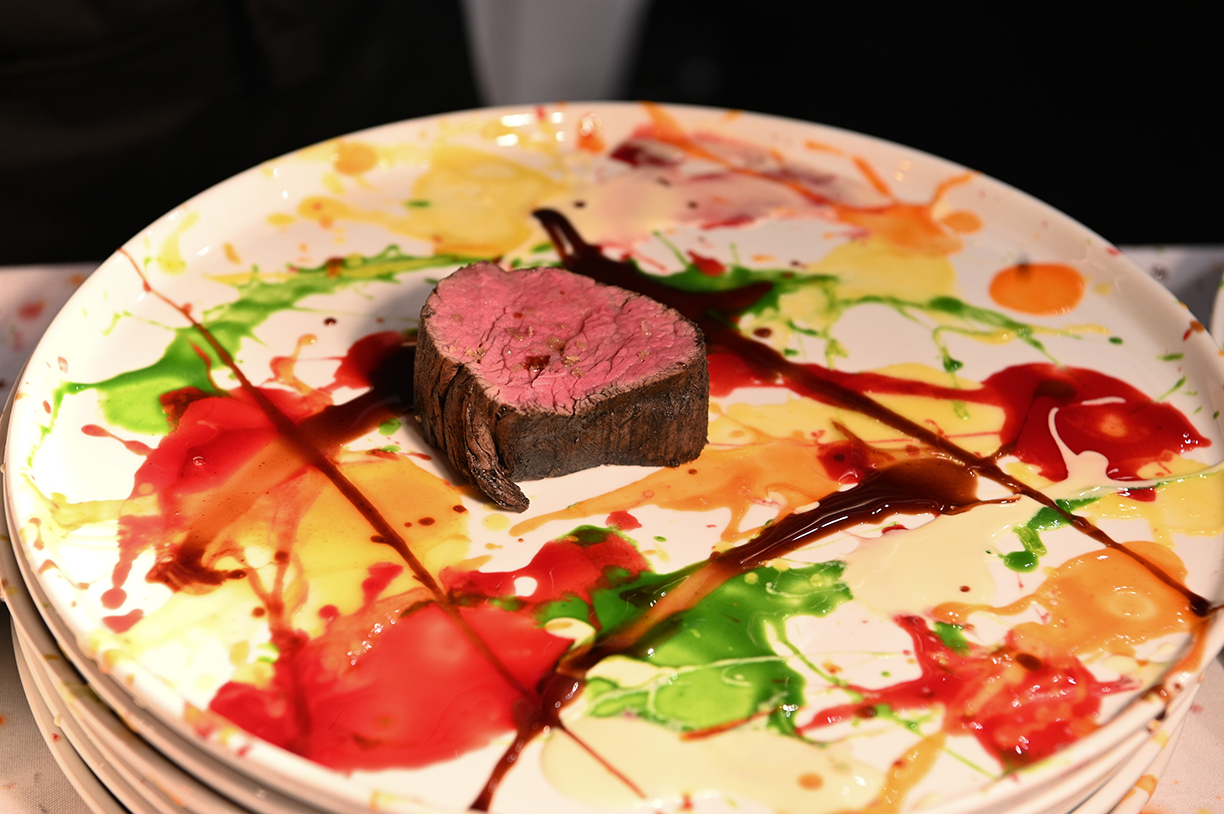
“Psychedelic Spin-Painted Veil” by Massimo Bottura
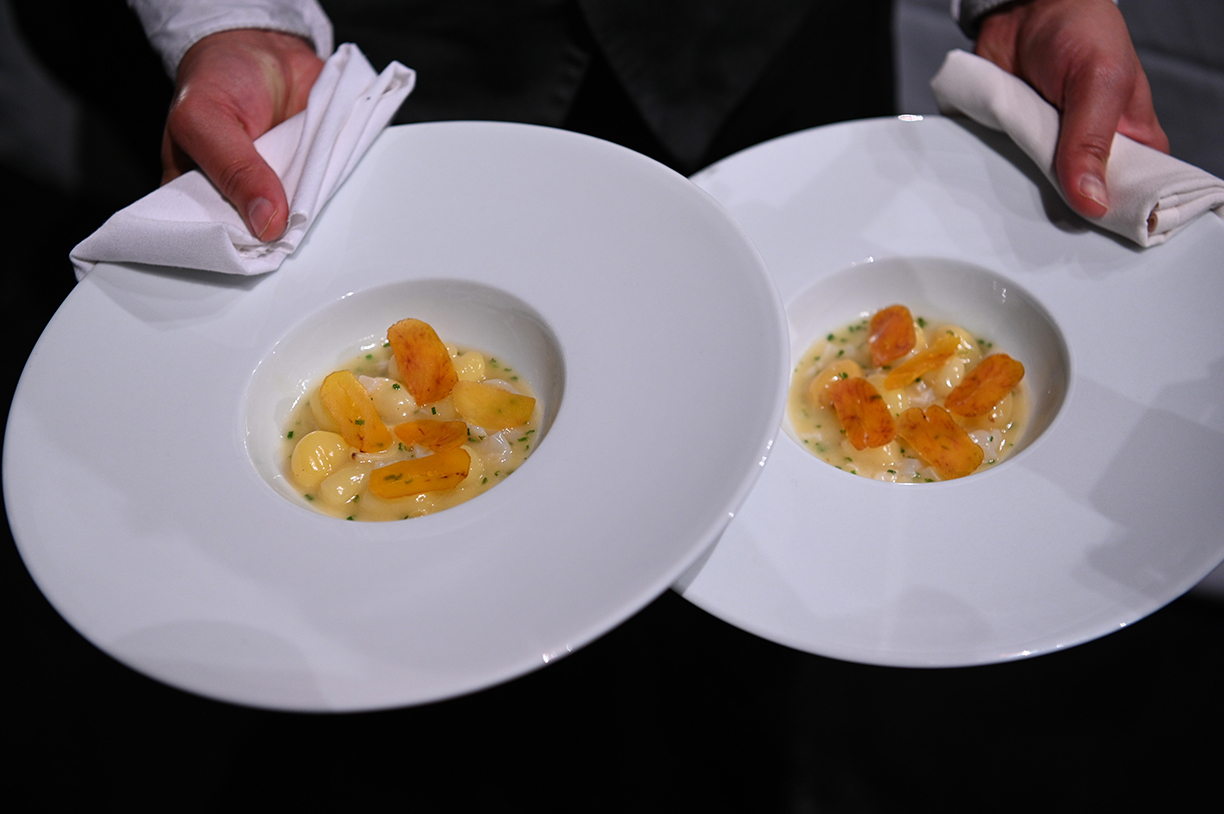
Ragout of Baby Potatoes.
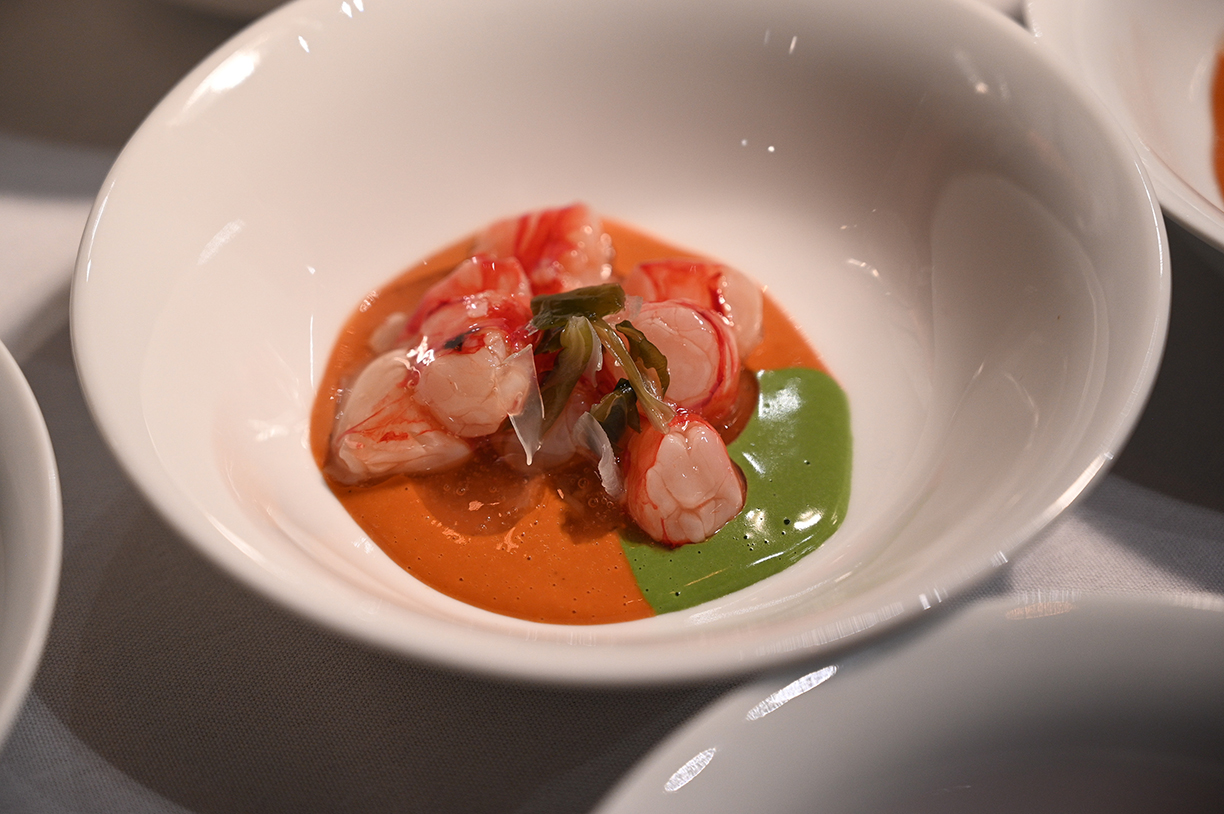
Prawn Marinated with Rice Vinegar
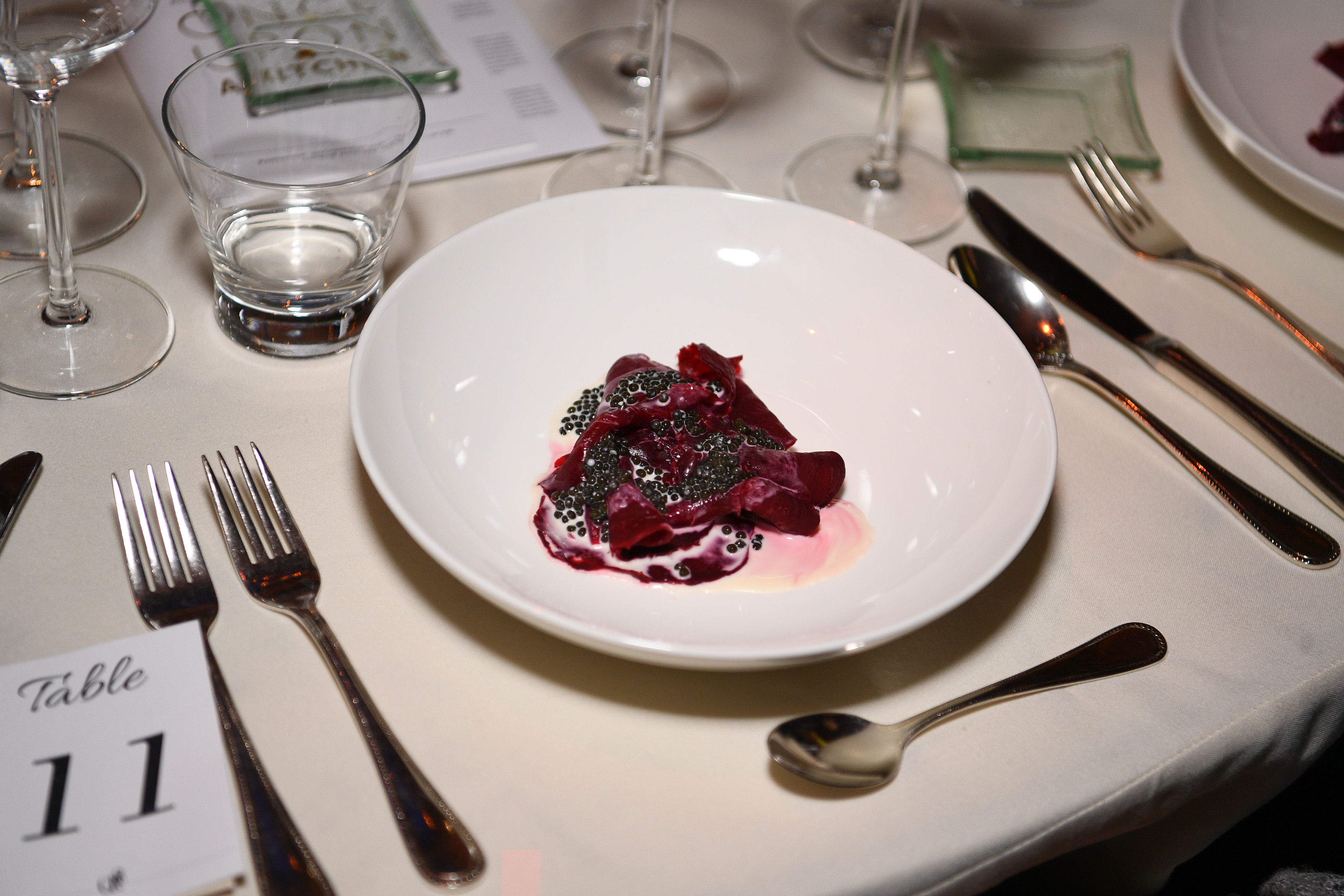
Beetroot Cooked in Salt Crust
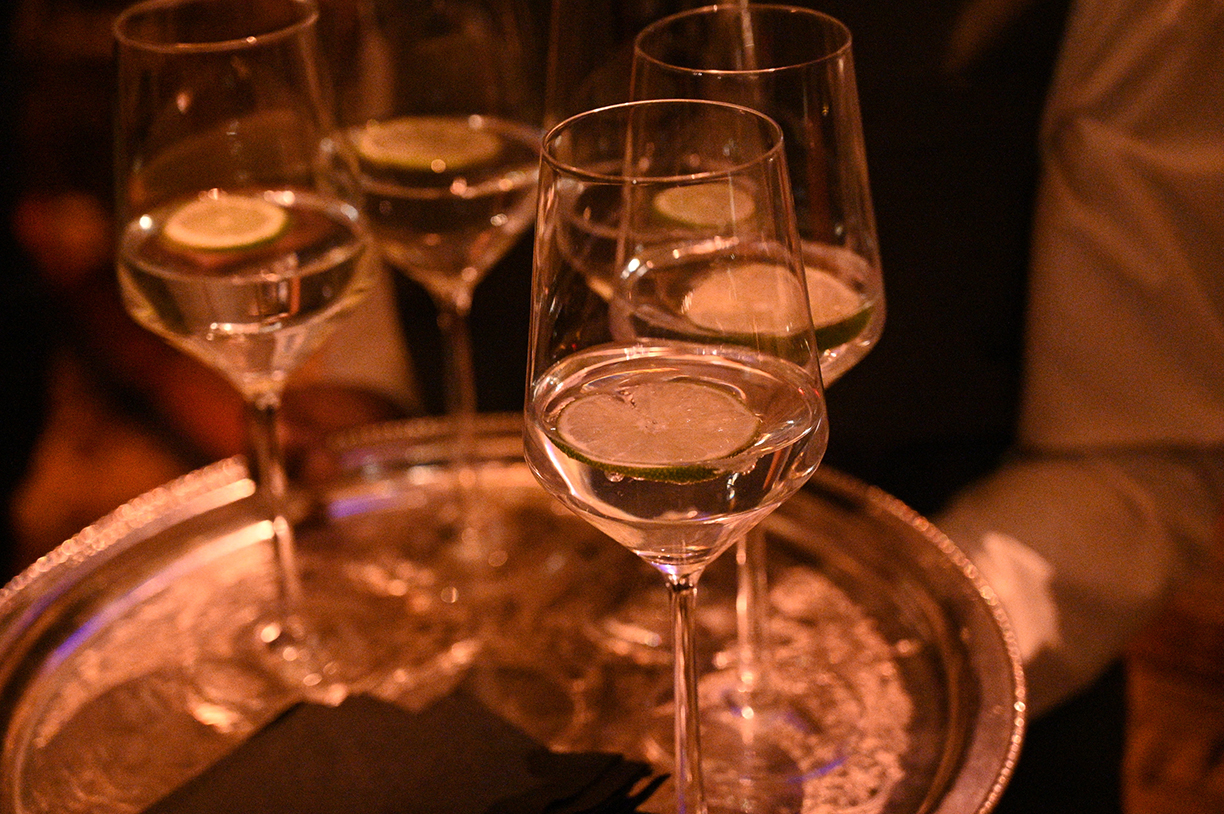
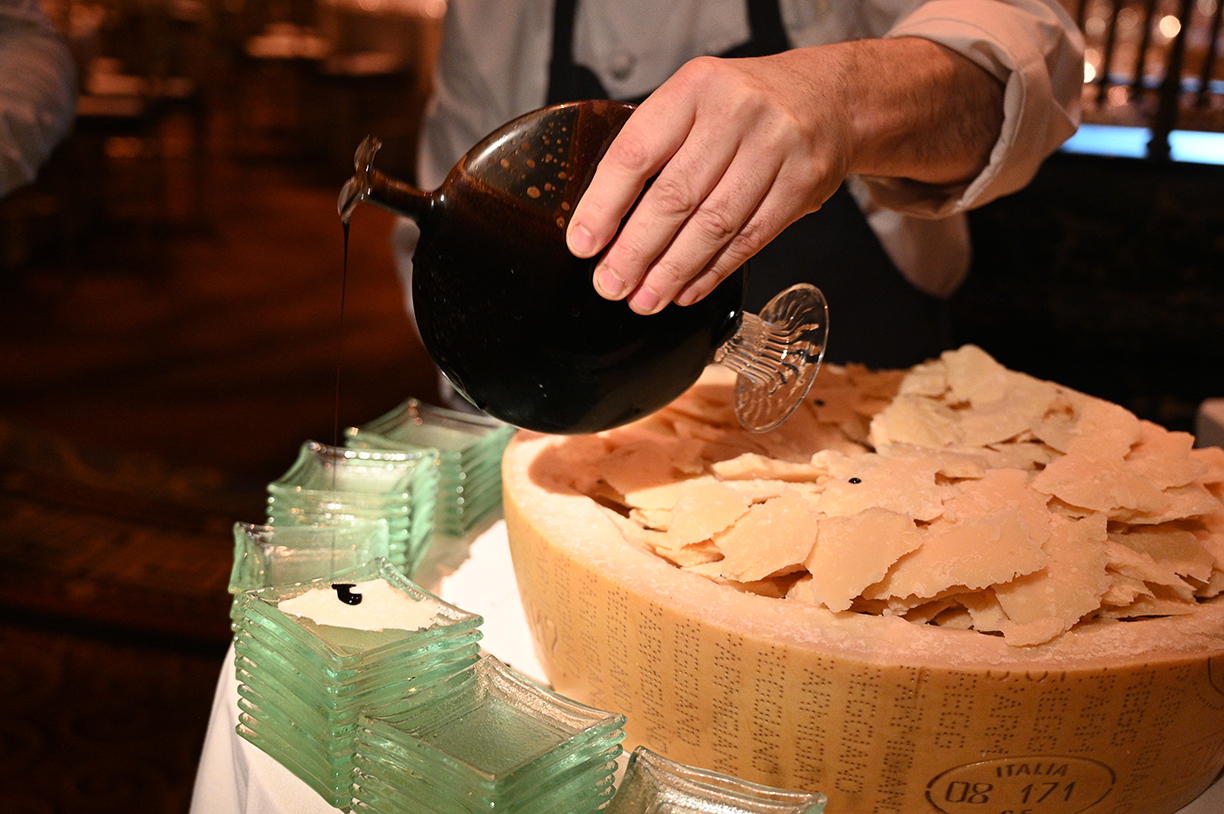
The evening commenced with the Eureka Experience, a private wine tasting with world-renowned winemaker Roberto Cipresso. Attendees were presented with two exquisite wines coinciding with stories from two iconic regions of Italy, Tuscany and Lazio.
Guests were then welcomed to a cocktail reception, which highlighted three unique wines and one signature cocktail paired with hors d’oeuvre creations from each chef.
Massimo Bottura presented a 30-month selection of Parmigiano Reggiano with extra aged balsamic vinegar, along with Mauro Colagreco’s Jerusalem artichoke tartelettes with black trumpets and melanosporum truffle and Joan Roca’s Steamed Truffle Brioche.
Following the hors d’oeuvres, attendees were seated and addressed by CEO of GR8, Barnabas Carrega, and award-winning creator and host of The Sporkful podcast, Dan Pashman.
Pashman was the official host of the evening, presenting the chefs and each of their exclusive dishes. Serenaded by an accompanying pianist, guests watched as the chefs prepared, cooked and plated seven courses in total — each accompanied by a hand-selected wine.
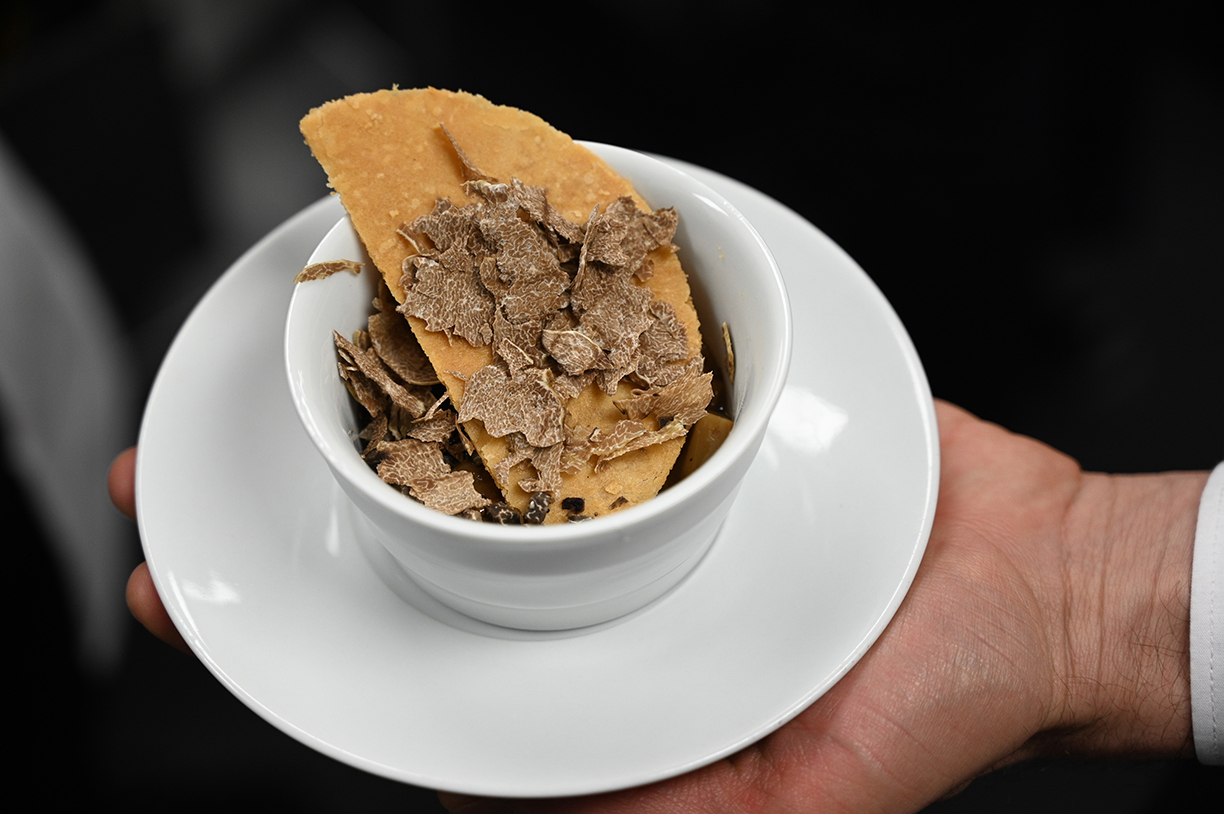
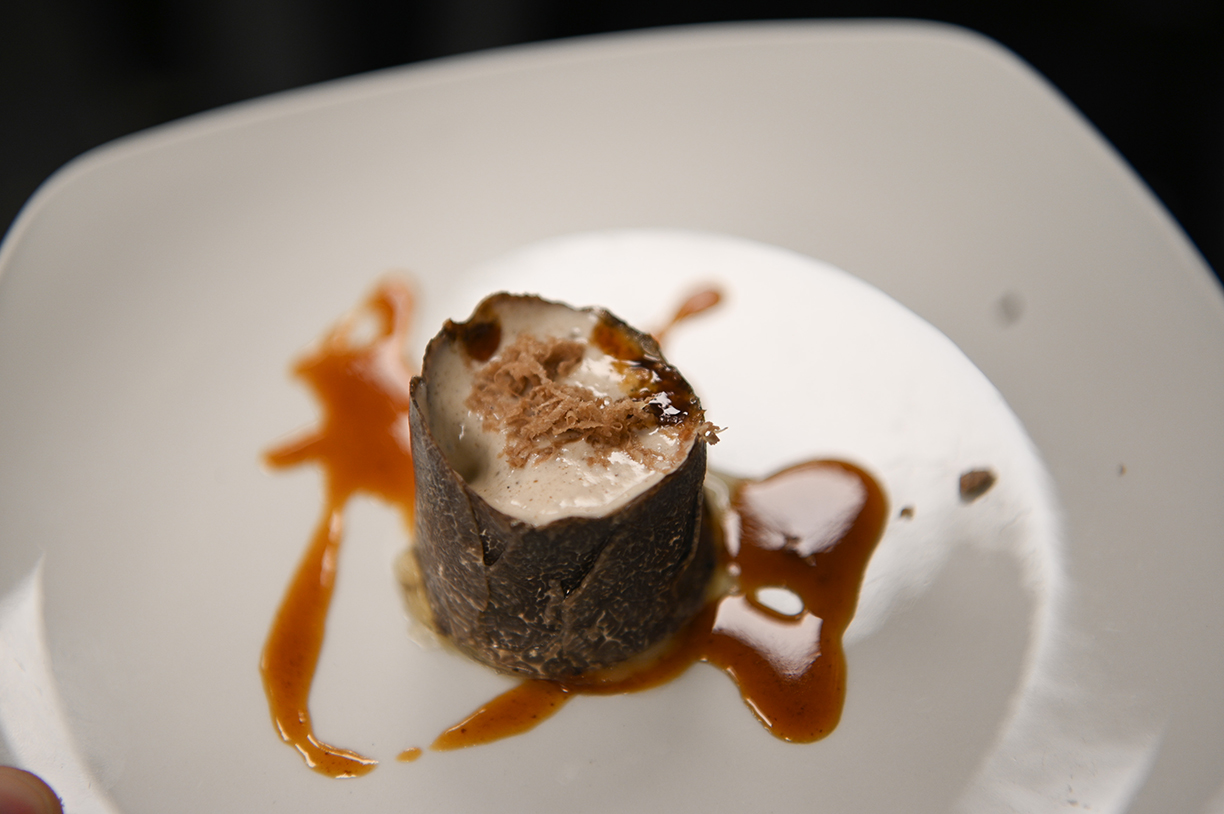
Left: “Never Stop Planting” by Massimo Bottura
Above: Truffle Soufflé with Veal Oyster Blade by Joan Roca
Some culinary highlights of the evening came from Osteria Francescana’s Massimo Bottura who presented a “Never Stop Planting” dish paying tribute to Joseph Beuys’ infamous installation planting oak trees and granite columns throughout far reaching locations.
The dish was a foie gras custard served with seasonal woodland flavors from truffles to mushrooms in a mineral broth. Bottura also presented guests with “Psychedelic Spin-Painted Veil.” The meat was marinated in milk, brushed with vegetable charcoal and dressed with creamy potatoes, puree of orange and yellow peppers, a red beet reduction and extra old Villa Manodori Artigianale balsamic vinegar from Modena.
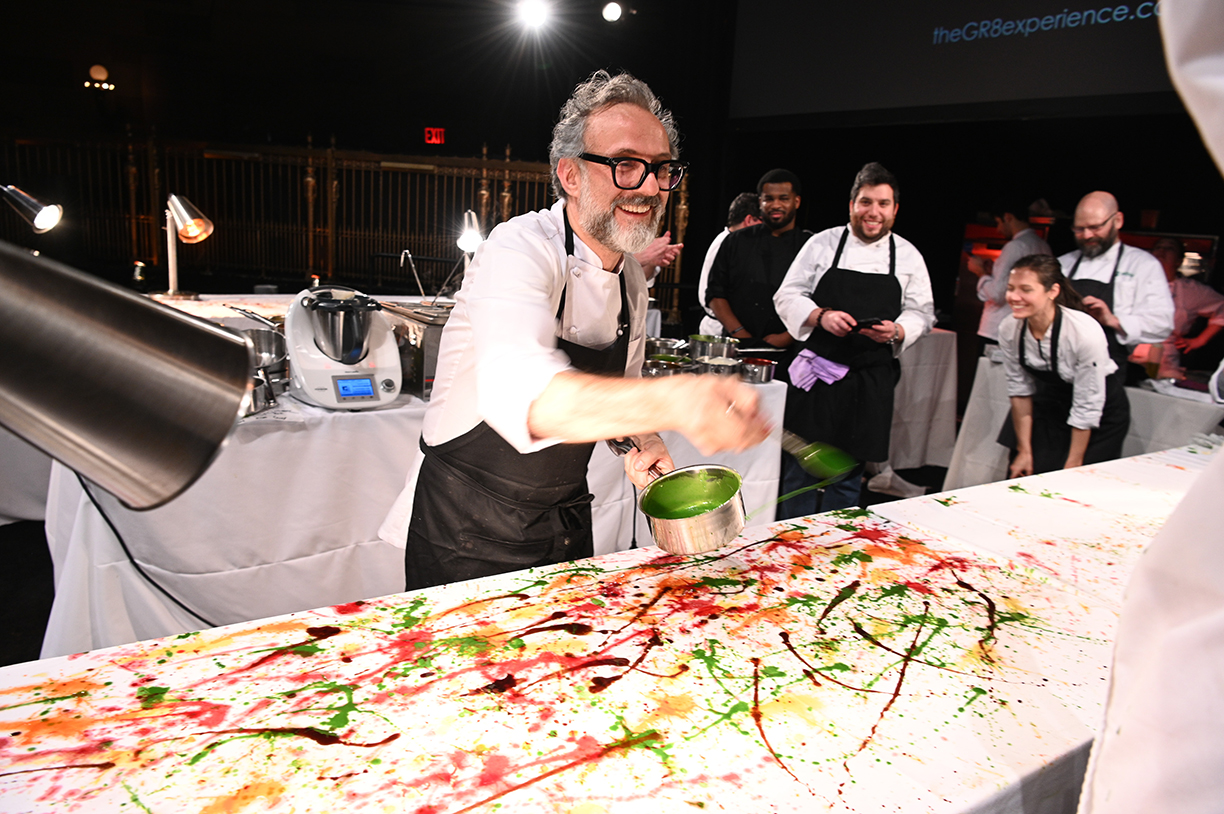
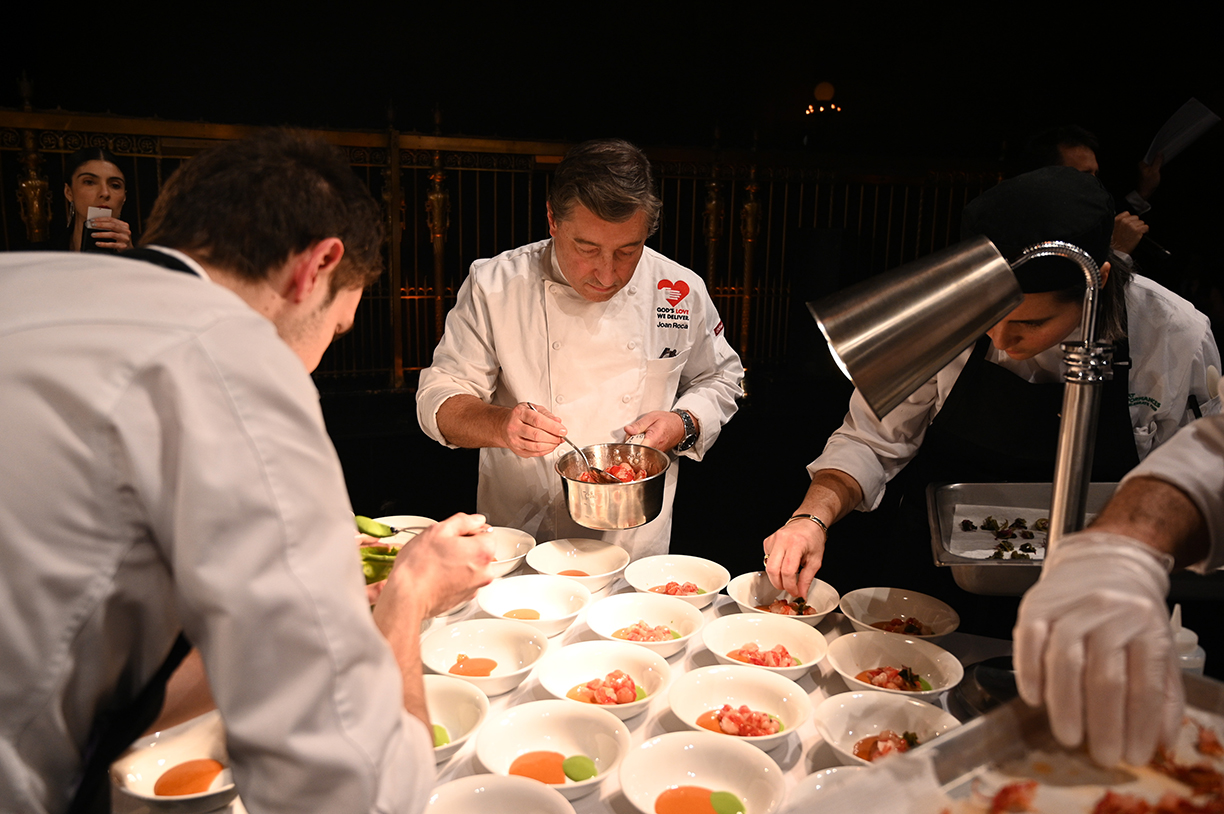
Joan Roca’s exquisite cuisine featured prawn marinated with rice vinegar, drawing inspiration from Salvador Dalí’s “The Persistence of Memory.” Roca also presented a truffle soufflé with veal oyster blade inspired by Gaudi’s modernist architecture and the “Melting Watches” of Dalí’s famous painting, “The Persistence of Time.”

Mauro Colagreco showcased his undeniable talents through a “Crapaudine” Beetroot cooked in salt crust, finished with a “Ossetra” Caviar Sauce inspired by the agricultural knowledge of producer, Annie Bertin from the small town, Vende, in northwestern France.

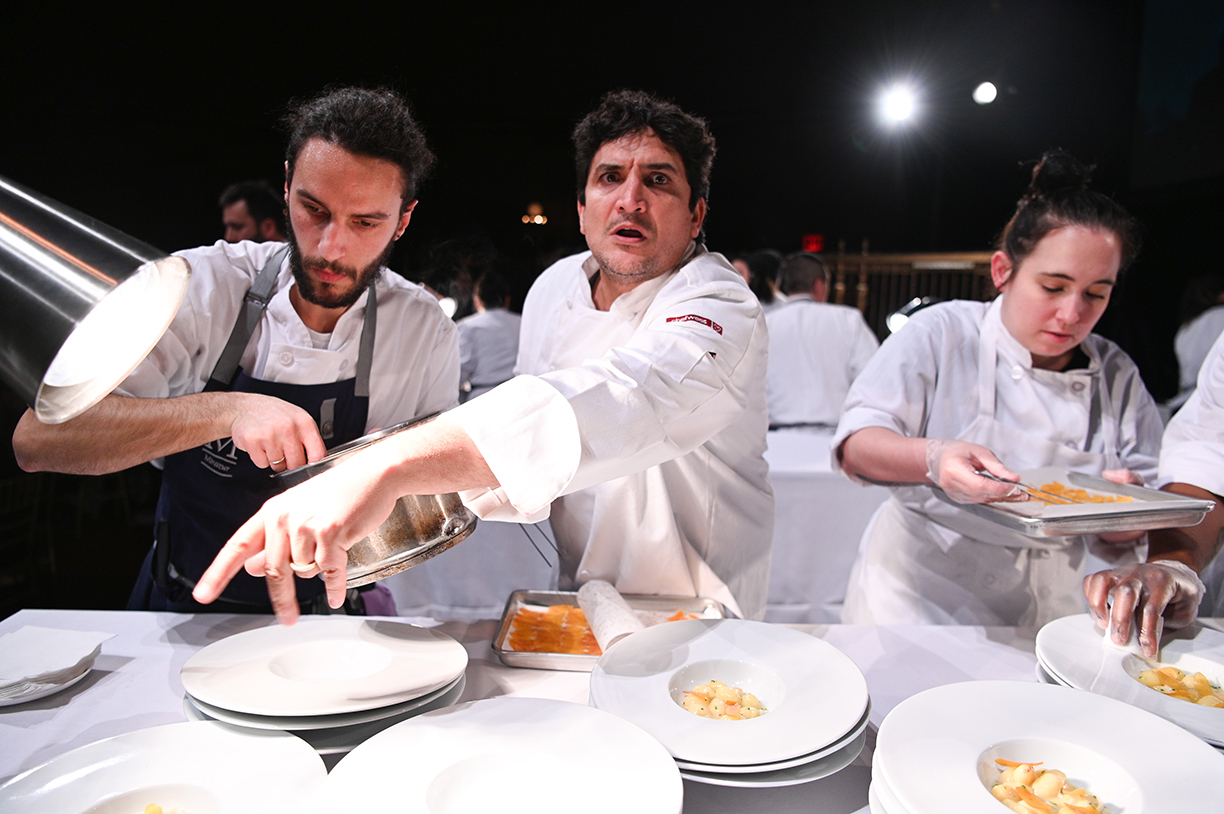
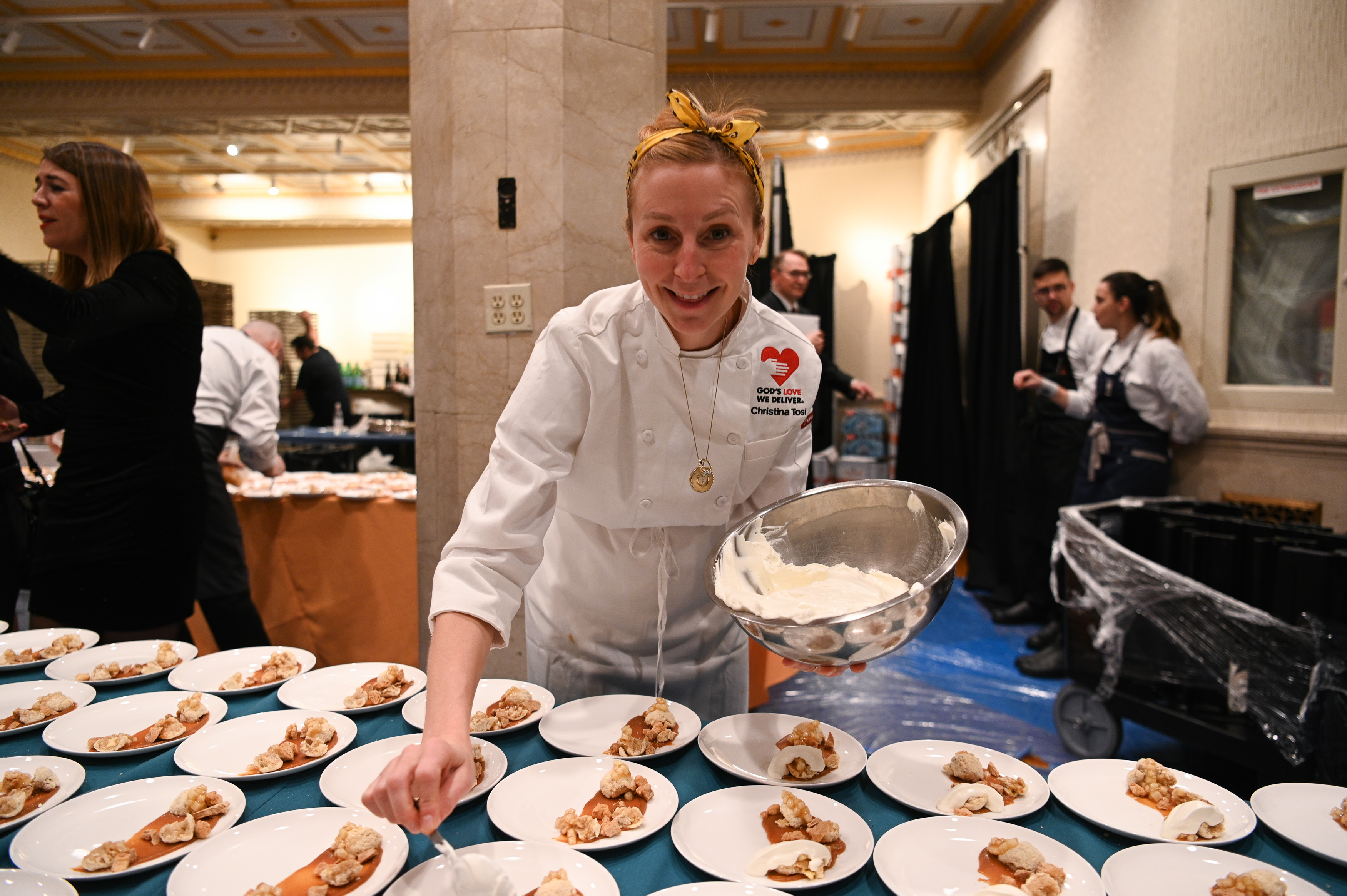
Guests were then treated by the creative mastermind and classically trained pastry chef Christina Tosi, founder and CEO of Milk Bar, whom presented an exclusive “Apple Pie-ish” dessert topped with a miso butterscotch, brown butter and sour whipped cream.
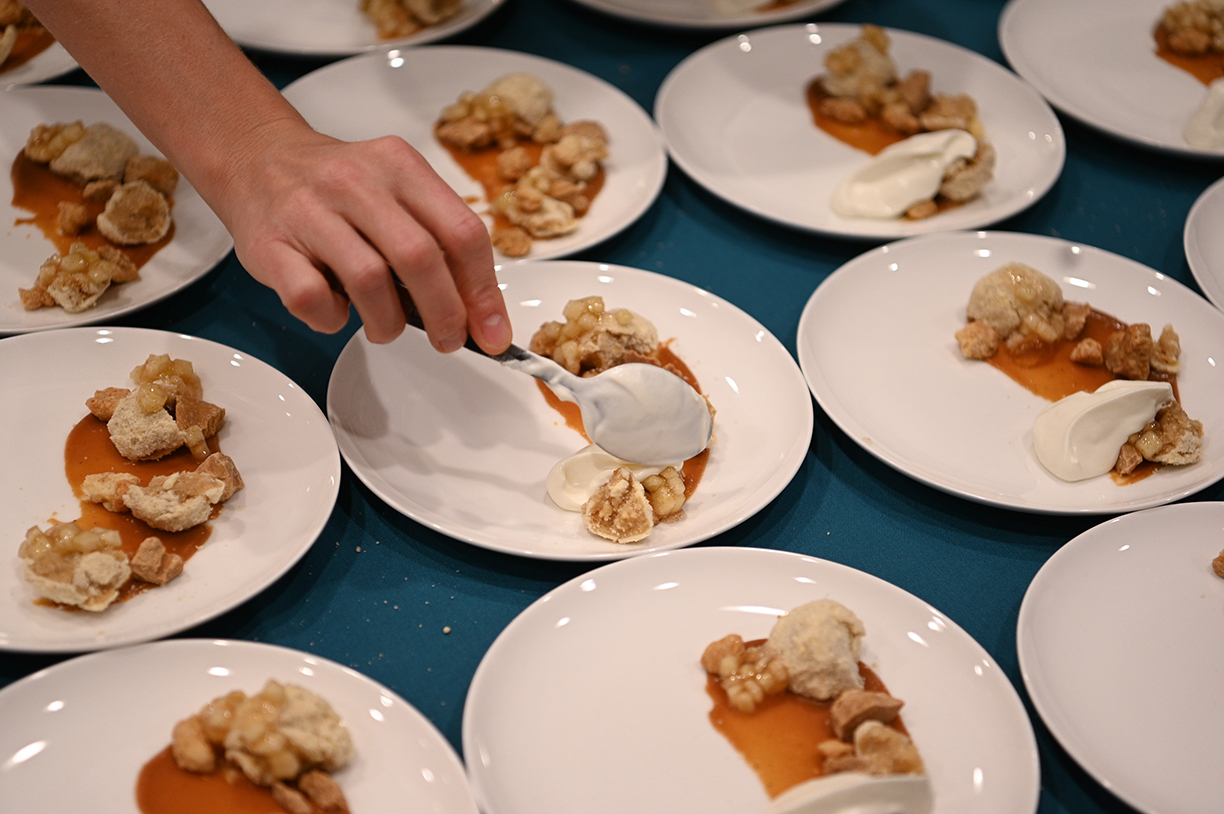
Following the gastronomic cuisine, all four chefs came to the stage for a final conversation with Dan Pashman discussing their dishes from the evening and the inspirations that created them.
The evening’s beneficiary was God’s Love We Deliver, the leading provider of nutritious and personalized meals to individuals who are too ill to shop and cook for themselves. God’s Love We Deliver creates and provides over 7,000 meals each weekday, delivering them to those with life-altering illnesses across all five New York City boroughs, Westchester and Nassau Counties, and Hudson County, New Jersey.
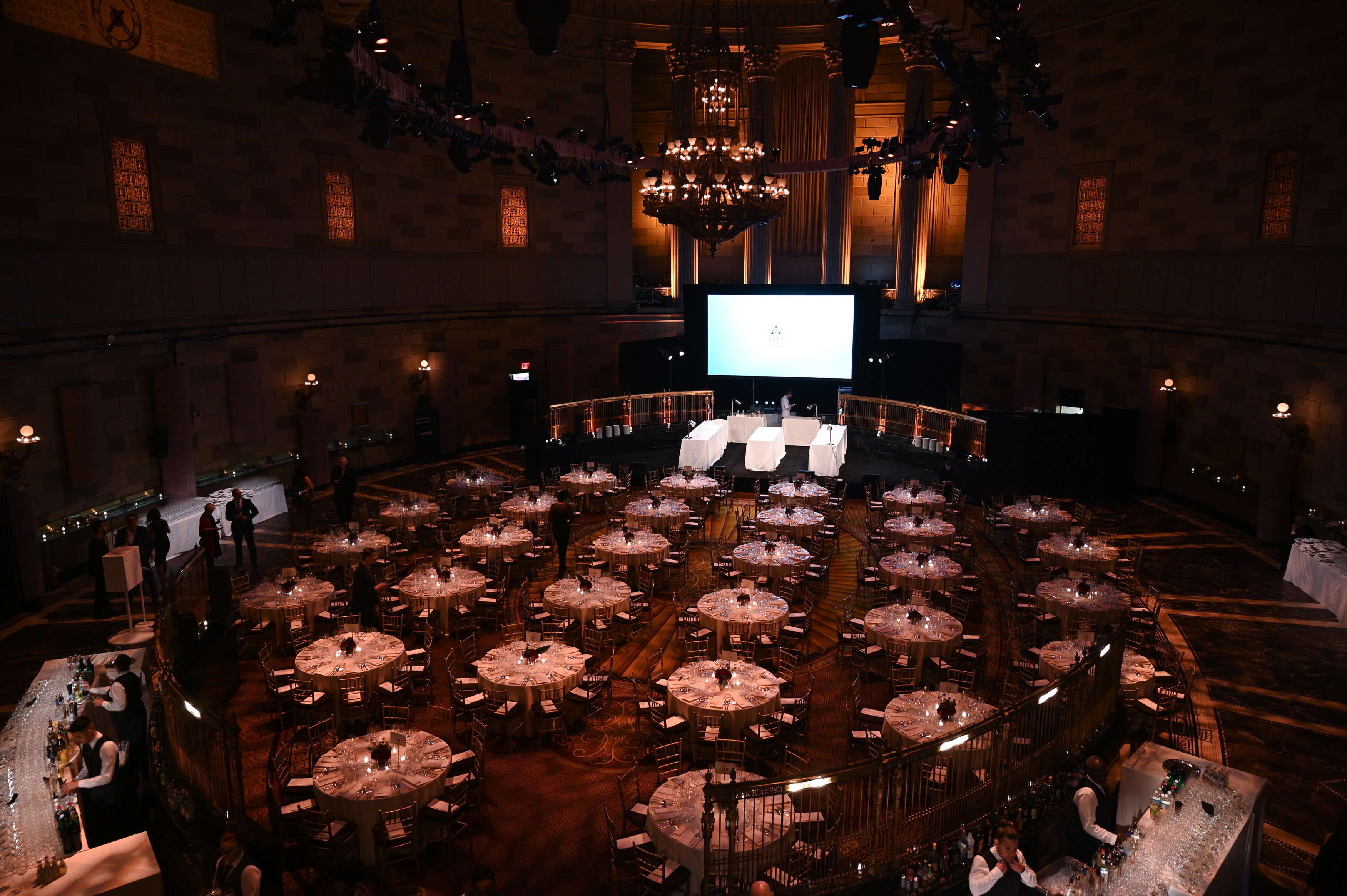
A stunning penthouse at Quay Tower — the new luxury high rise designed by LA-based Marmol Radziner on the Brooklyn Heights waterfront — just sold for more than $20 million, setting a new record for the most expensive home sale in Brooklyn history.
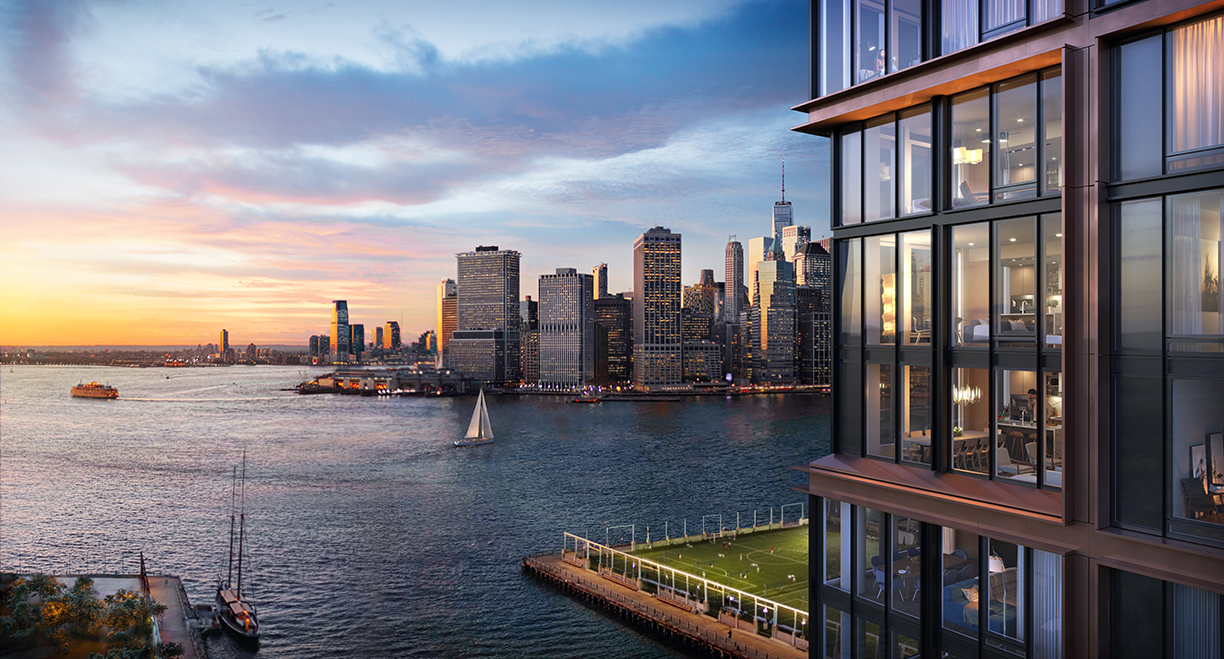
This is the first time Marmol Radziner has brought its California modernist aesthetic to New York City — the firm is best known for renovating iconic mid-century modern homes out west, including the famous Kaufmann House in Palm Springs.
With Quay Tower — and this penthouse in particular — Marmol Radziner creates a similar modernist experience of living in a home surrounded by nature. With tranquil views of the East River and New York Harbor, it’s easy to forget you’re in a 30-story structure in New York City.

Despite its elegant, modern design built with high-quality and natural materials, the ultra-luxe penthouse is meant to be lived in and loved. In the living room, a fireplace creates an intimate and inviting gathering space with stunning views of Manhattan.
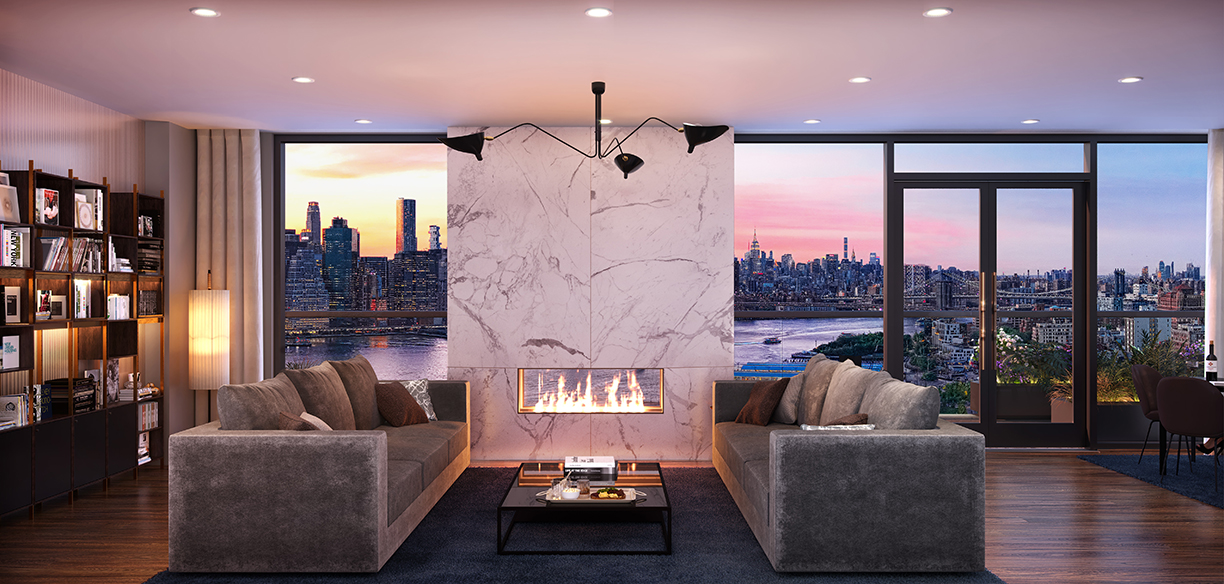
The record-setting home combines two penthouses at the top of the building to create one incredible mansion with five-plus bedrooms and 7,433 square feet of living space, as well as a private 1,179-square-foot terrace.
A balance of intimacy and openness, indoor and outdoor and modernist meets warmth is tough to strike in a high-rise, and that is the real triumph of Marmol Radziner’s vision for Quay Tower.
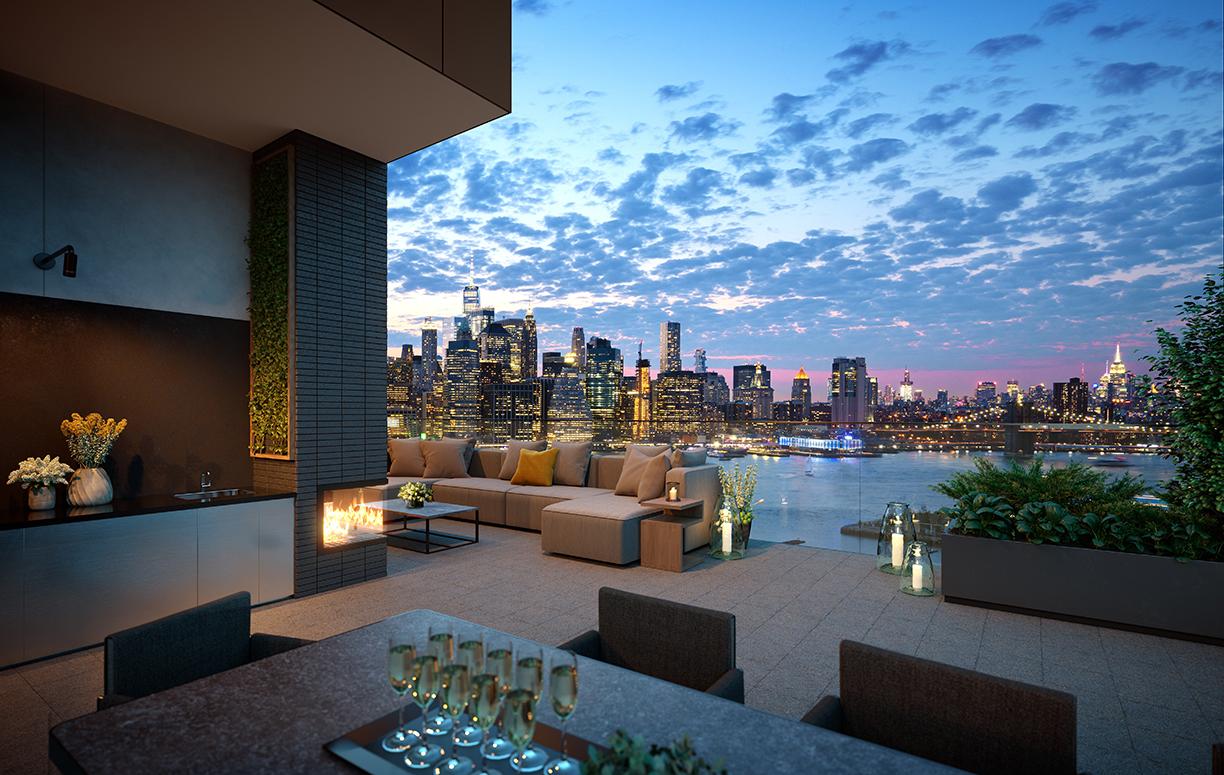

Photos courtesy of Allison Walker.
Whether it’s a 48-story tower in New York City or a Mediterranean-style development in Fisher Island, Florida, these developments have been meticulously crafted to reflect early renderings.
While renderings are often closely aligned with the final project, there are often changes made to the design during construction.
With constant advances in technology, computer generated renderings have become almost indistinguishable from reality. Can you spot the differences?
From renderings to reality, these developments are pushing the boundaries of design and architecture.
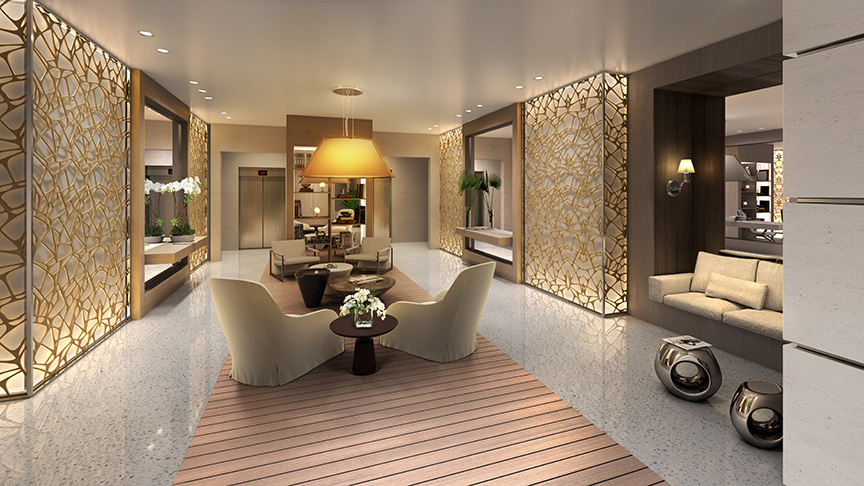
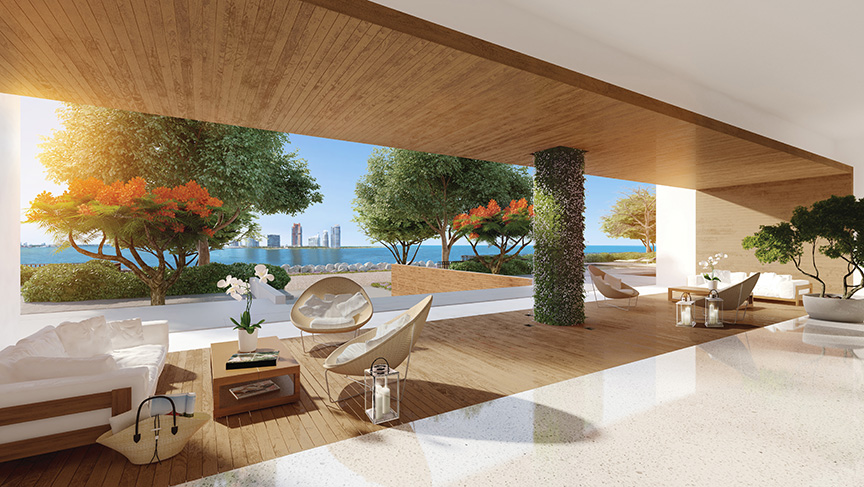
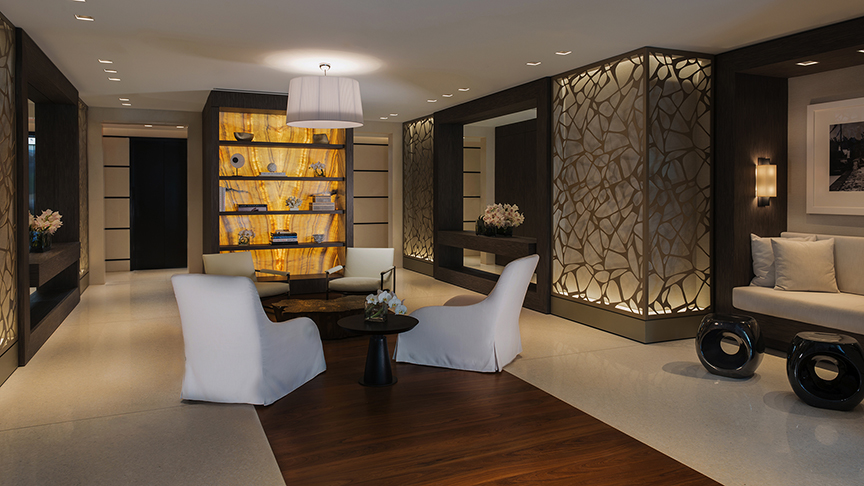
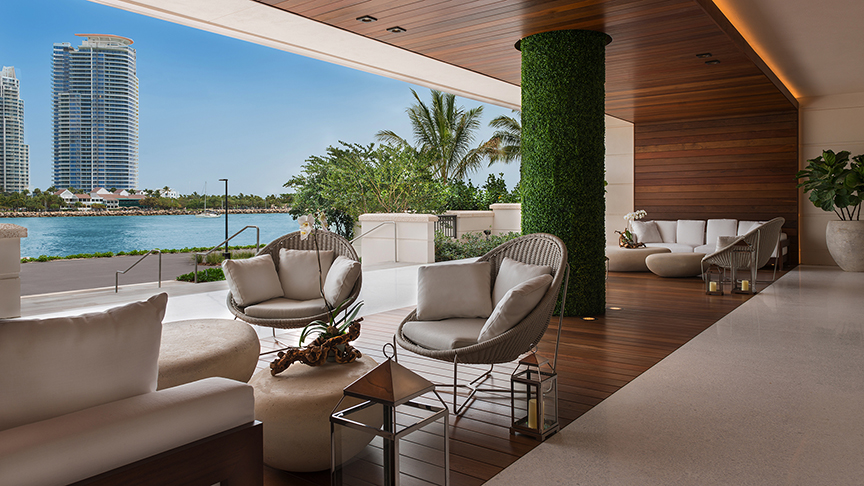
Palazzo Del Sol
American Copper
Designed by SHoP Architects to be the tallest copper-clad building in the world, The American Copper Buildings presents two bold and dynamic residential towers on New York City’s East River. The approximately 800-unit luxury rental community reaches 41 and 48 stories in height with an iconic skybridge connecting the two towers.
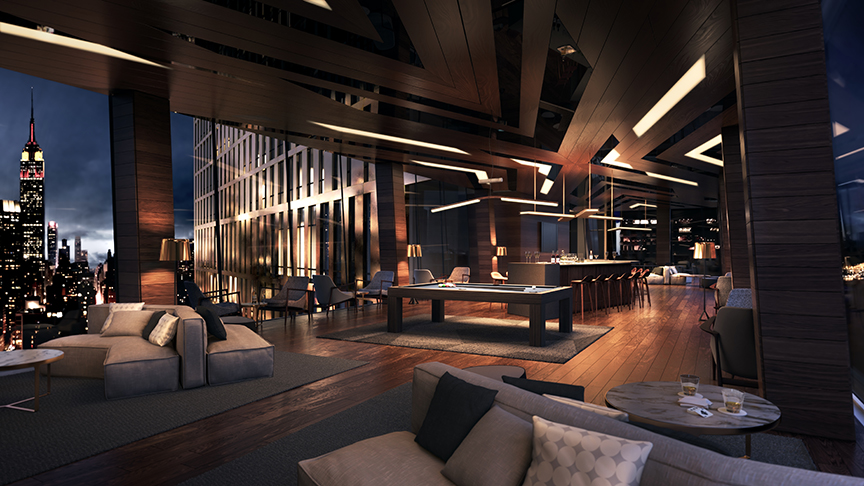
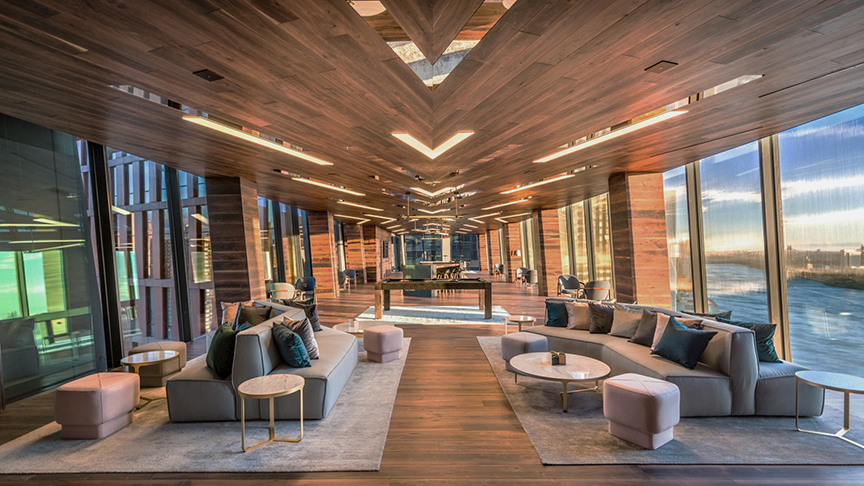
Photos by JDS Development
Palazzo Del Sol
Designed by Kobi Karp, Palazzo Del Sol’s exterior design adds to Fisher Island’s Mediterranean aesthetic while the amenity spaces and lobby, designed by Antrobus +Ramirez, draw inspiration from the elegance of old world architecture.
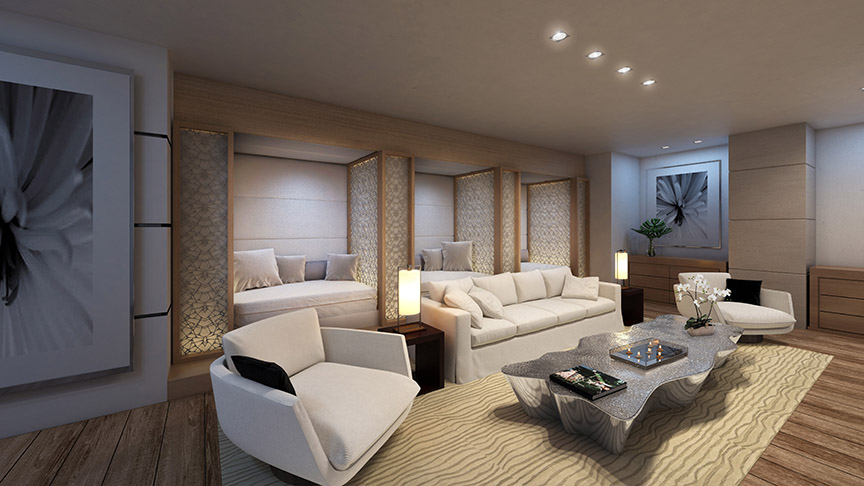
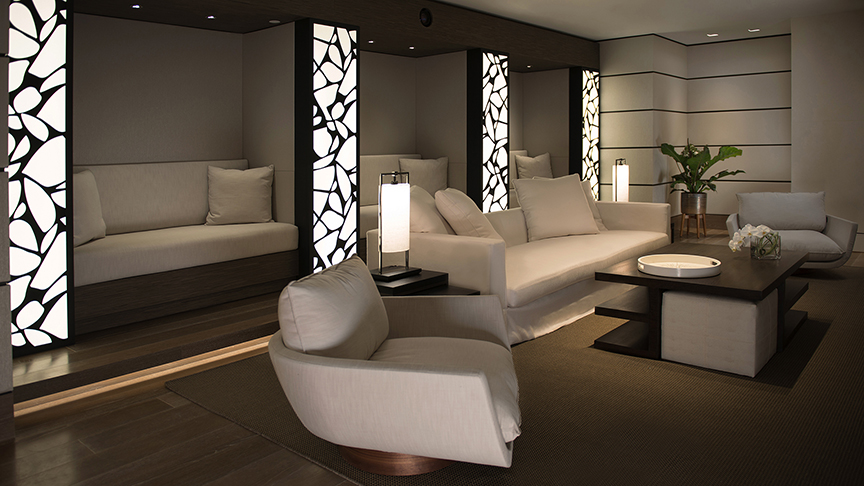
Palazzo Del Sol
Baltic
Located in the northeast corner of Baltic Street and Fourth Avenue in Park Slope, Brooklyn, this 43-unit, boutique condominium is distinguished by its quality construction and exceptional living space. Wrought in golden gray brick, the building integrates a range of beautiful stones, including marbles, granites, quartz, and labradorite, as well as woods such as walnut and oak.
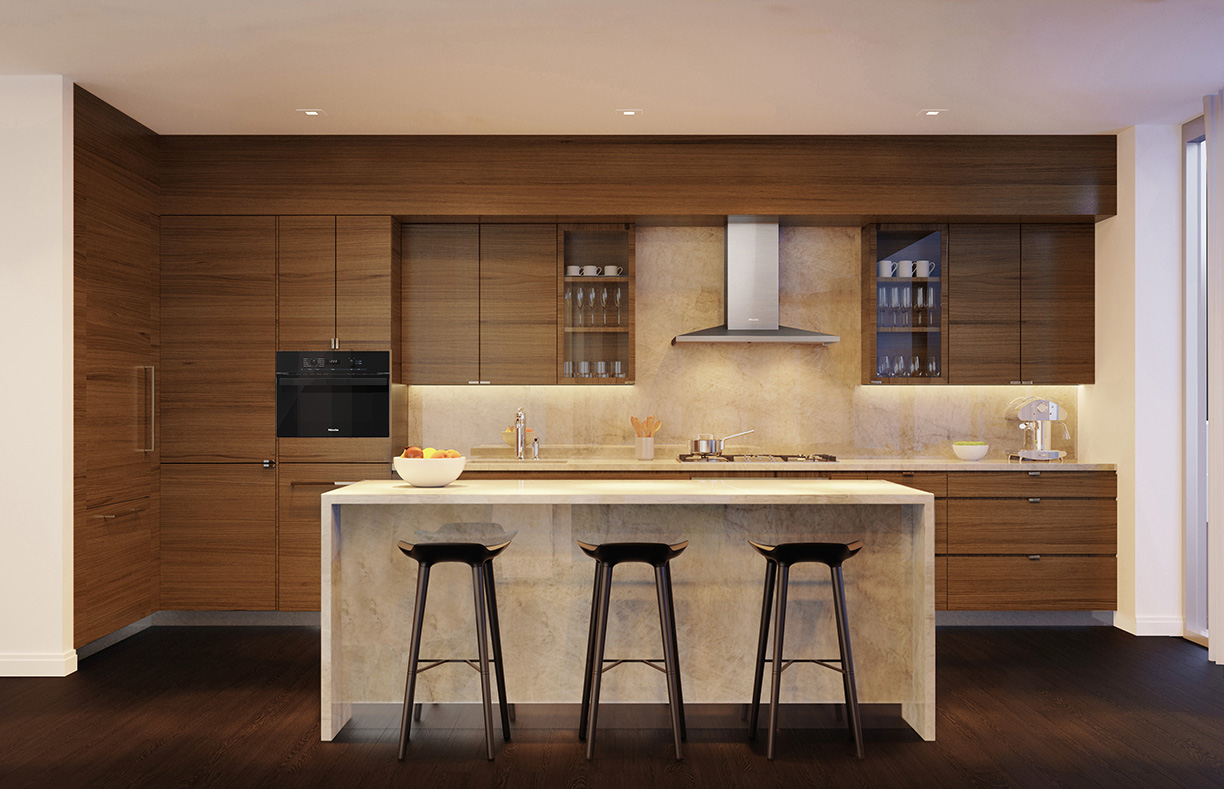
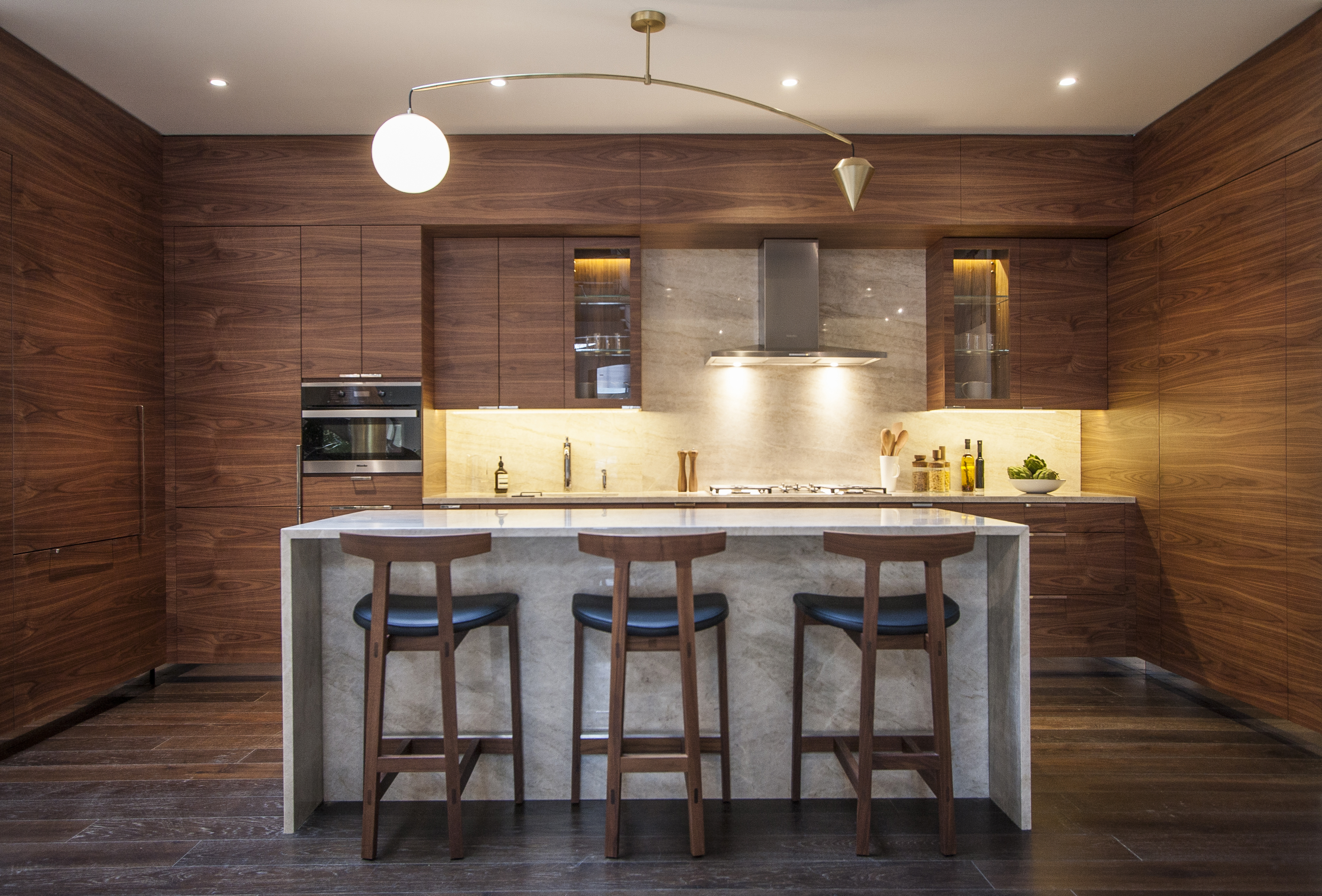
Photos by JDS Development
111 West 57
This New York City project will serve as a combination of the original landmarked Steinway building designed in 1925 by Warren & Wetmore, and a new tower designed by SHoP Architects and Studio Sofield.
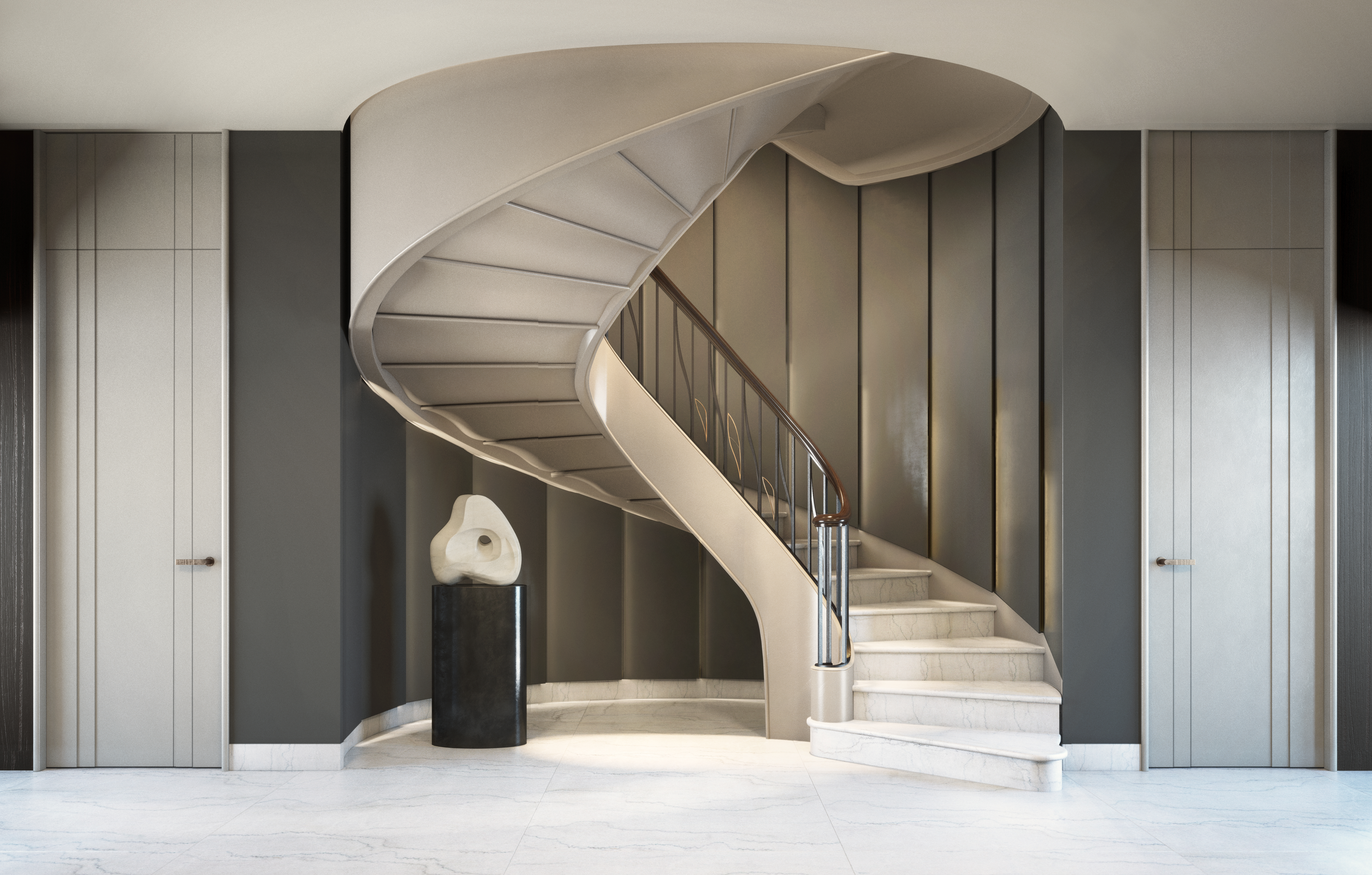
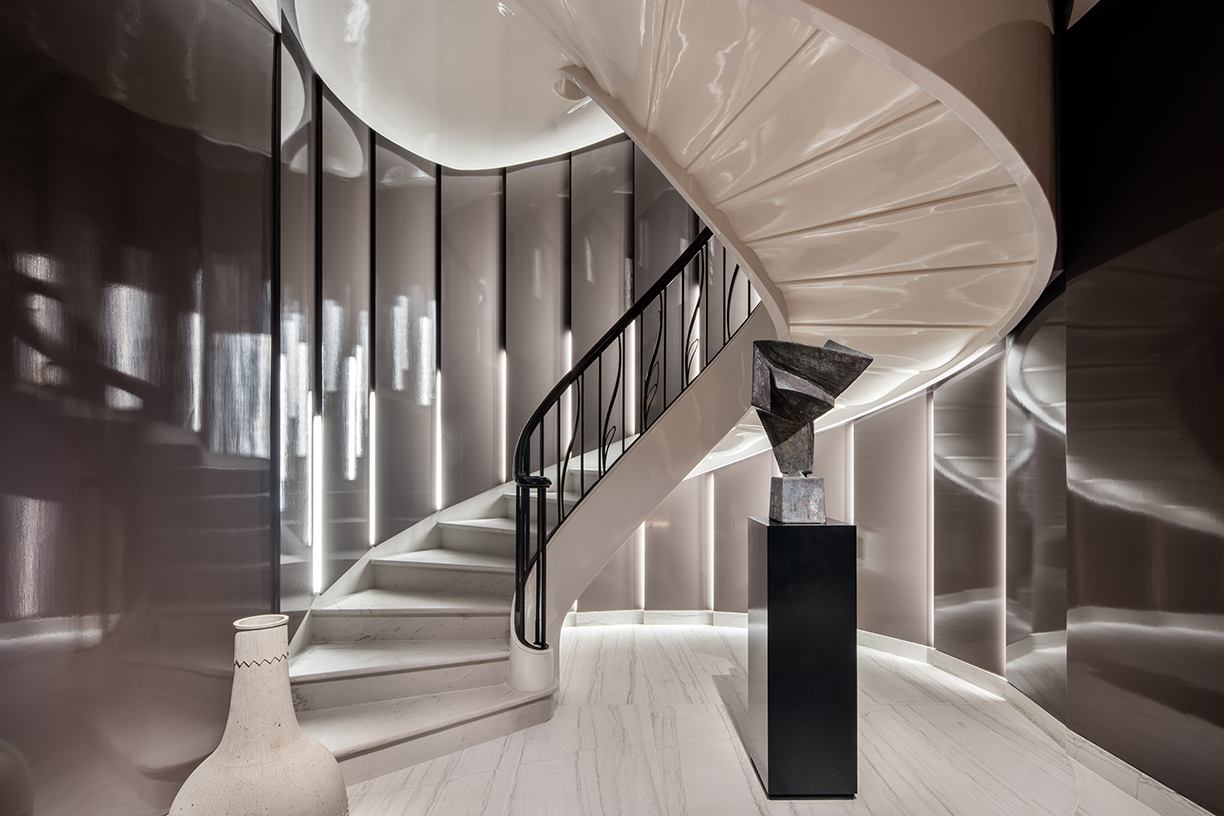
Photos by JDS Development
Photos by JDS Development
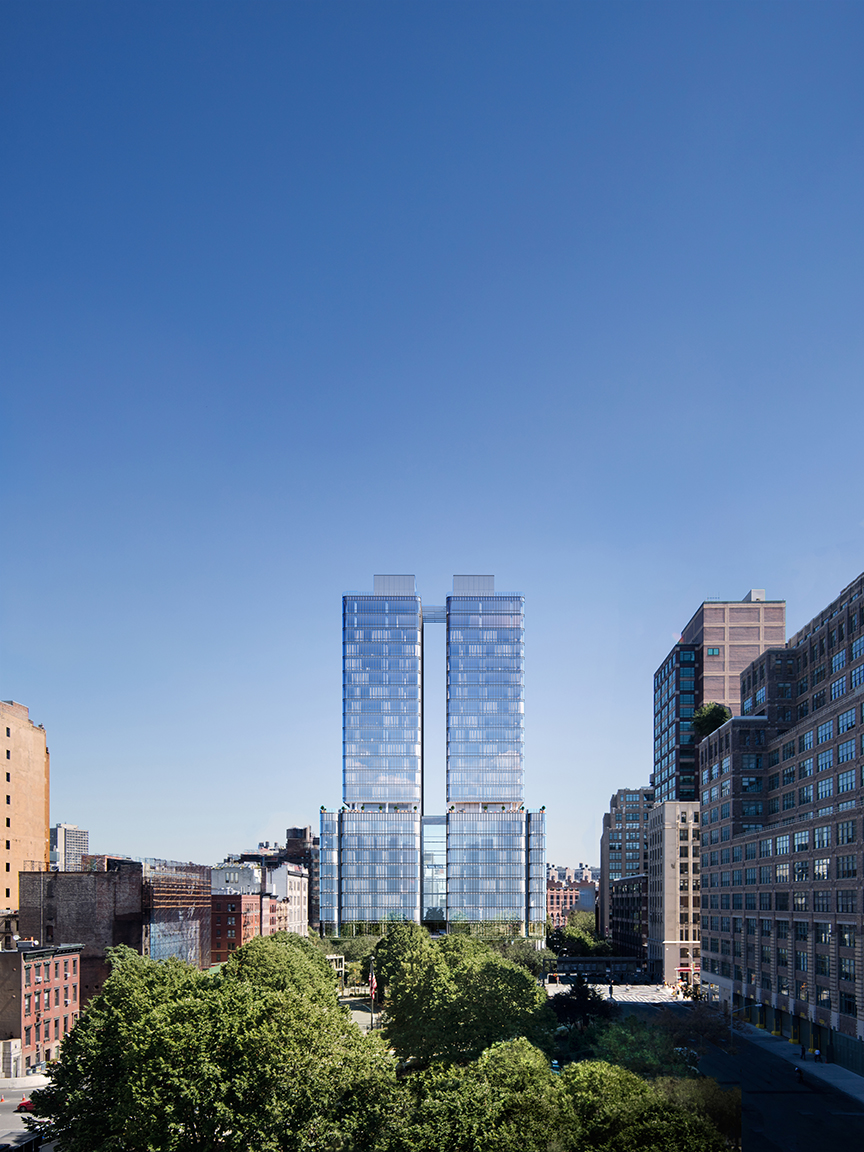
All photos courtesy Noë & Associates with The Boundary
Pritzker Prize-winning architect Renzo Piano, a true visionary whom Time magazine named as one of the top 100 most influential people in the world, has made his first addition to the New York skyline, a mark that happens to have a deeper impact on the sustainability scale. 565 Broome in SoHo is a stunning luxury condominium featuring architecture by the Renzo Piano Building Workshop and interiors by Parisian firm Rena Dumas Architecture Interiueure (RDAI).
This 112-residential building, ranging with studios to 4-bedroom condominium homes, will also become the first high-end residential Zero Waste Building in New York City, which is defined as achieving more than 90 percent diversion of waste from landfills, incinerators and the environment. 565 Broome was thoughtfully designed to not only maximize space and views but to embrace the power that daylight has on architecture.
Piano designed conjoined glass structures with curved corners, resulting in light-filled residences that breathe and offer 360-degree views of the Hudson River, One World Trade Center, and beyond. A unique “low-iron” glass with crystal-like sheen and clarity was selected for the exterior to allow the façade to take on the color of the weather, as well as to create clear views from the interiors. Renzo Piano believes that architecture is the art of creating emotion, and his design for 565 Broome SoHo will allow both residents and passersby to have a visual relationship with the building.
“With 565 Broome SoHo, we set out to establish a dialogue and harmony between the interiors and exterior. The rhythm of the façade mullions and ‘low-iron’ glass with large curved windows open the corner areas to enhance the feeling of light and air in the expansive residences.” Says Toby Stewart, associate at Renzo Piano Building Workshop.
565 Broome’s oversized windows with ultra-transparent glass and neutral tones enhance the architecture of SoHo, a neighborhood home to museums and high-end galleries. SoHo is also a premiere destination for luxury retail and fine dining, with elite offerings including Prada, Louis Vuitton, Alexander Wang, Chanel, Material Good, Balthazar, The Dutch, Shuka and Blue Ribbon Brasserie.
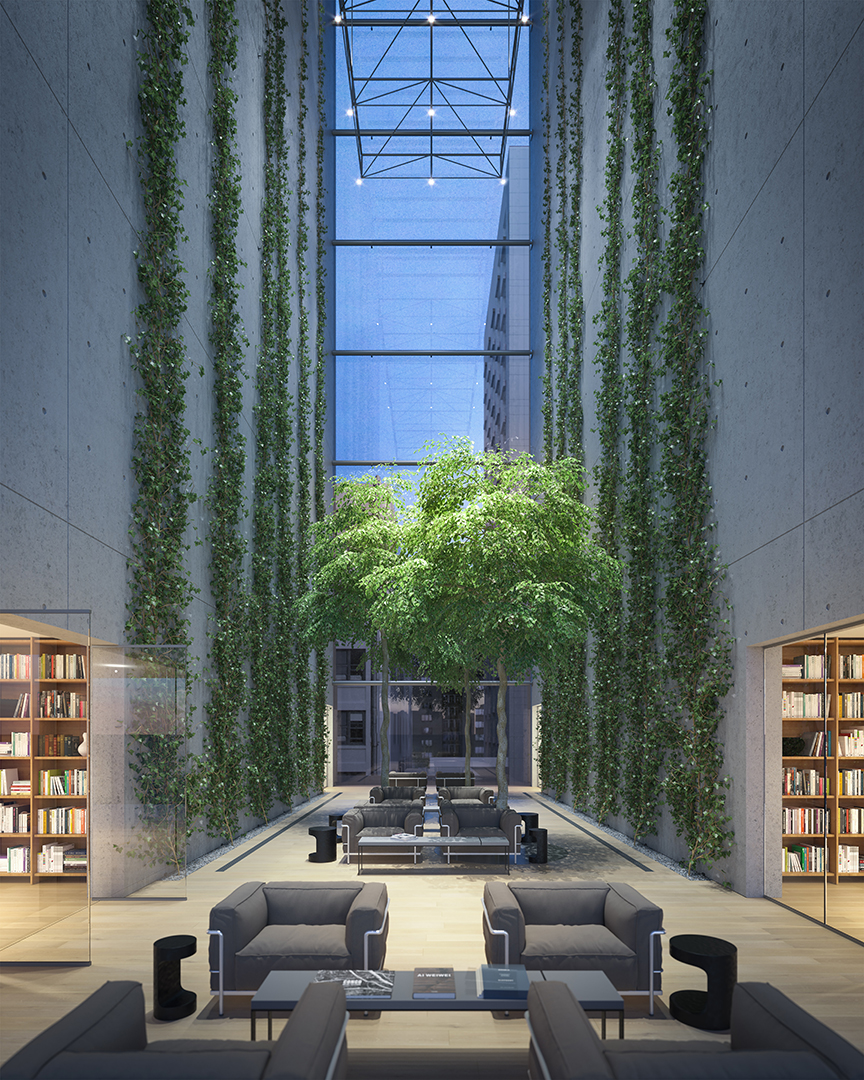
RDAI’s vision for the interiors was to deliver a cohesive design that emphasizes craftsmanship and quality materials. Each residence enjoys 6-inch white oak plank floors, custom wood entry doors, 10-foot-plus ceiling heights and floor-to-ceiling windows that offer panoramic views. Select residences also boast outdoor living rooms and 25-foot private pools. The custom-designed, high-performance kitchens are outfitted with features like white oak cabinetry and Basaltina countertops, Zucchetti fixtures and accessories, Blanco sinks and Miele appliances wine storage. The lavish master baths feature freestanding tubs and are dressed with Calacatta Caldia marble slab walls and flooring with maple brown Eramosa marble and stainless steel accents. The elegance continues with custom-designed white oak vanities, Zucchetti fixtures and accessories, frameless glass doors at shower enclosures and water closets, and heated floors.
The condominium offers the luxury and experience of a private gated driveway with entrance to a covered porte-cochere. Wellness amenities include a heated 55-foot indoor swimming pool, changing rooms, steam rooms and sauna, and a fitness center. Residents will also enjoy a beautifully landscaped outdoor terrace, an interior landscaped lounge with 92-foot high ceiling and a live green wall, library and wet bar. Additional conveniences include a kid’s playroom, 24-hour concierge and attended lobby, common laundry room and bicycle storage with 76 spots. The property will have 40 parking spots, each of which will be equipped with a full capacity electric charging station.
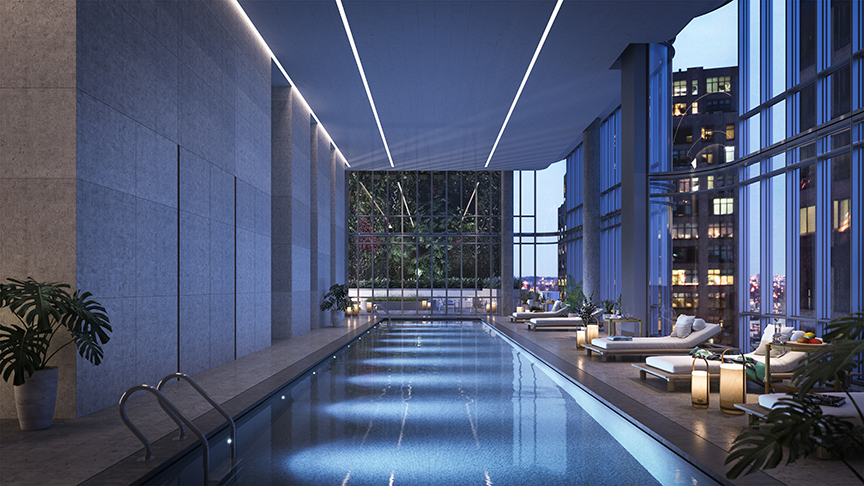
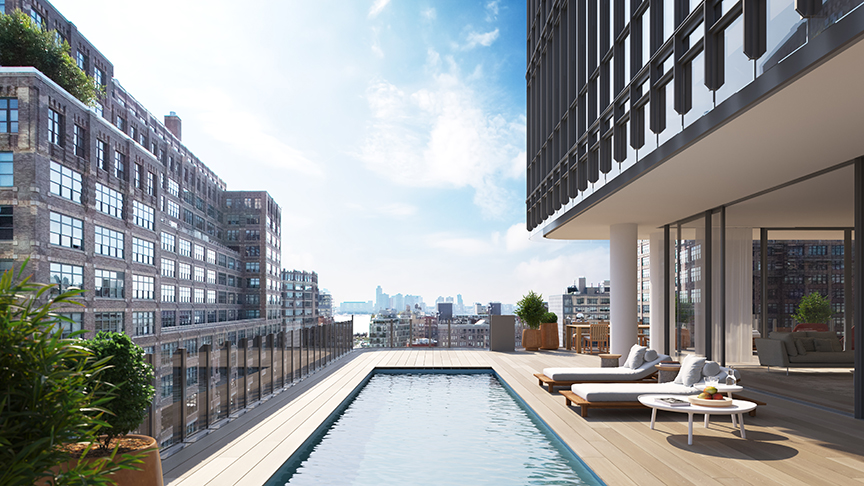
Taking things even further, the development has teamed up with ReachNow, BMW’s mobility services company, to create a car sharing partnership that will grant residents access to onsite BMW and MINI vehicles.
With the amenities offered and artfully designed open layout, Piano’s architectural style communicates harmony, calm and expansiveness within 565 Broome.
From West Village to the Seaport District, these New York City residential buildings go above and beyond with their dramatic architectural features.
Breaking free of what has been the ‘norm’ of rectangular slabs, we’ve recently seen more developers and architects getting creative with these next-level terraces in a bid to capitalize views, add greenery and captivate buyers and residents.
X
90 Morton, West Village’s latest condominium conversion, boasts four levels of terraces designed by concept architect, Asaf Gottesman. While New York City codes require buildings to recede as they rise in “wedding-cake” fashion, Gottesman broke free of this constraint by cantilevering terraces over the setbacks, increasing external terraces, ample natural light and privacy for residents.
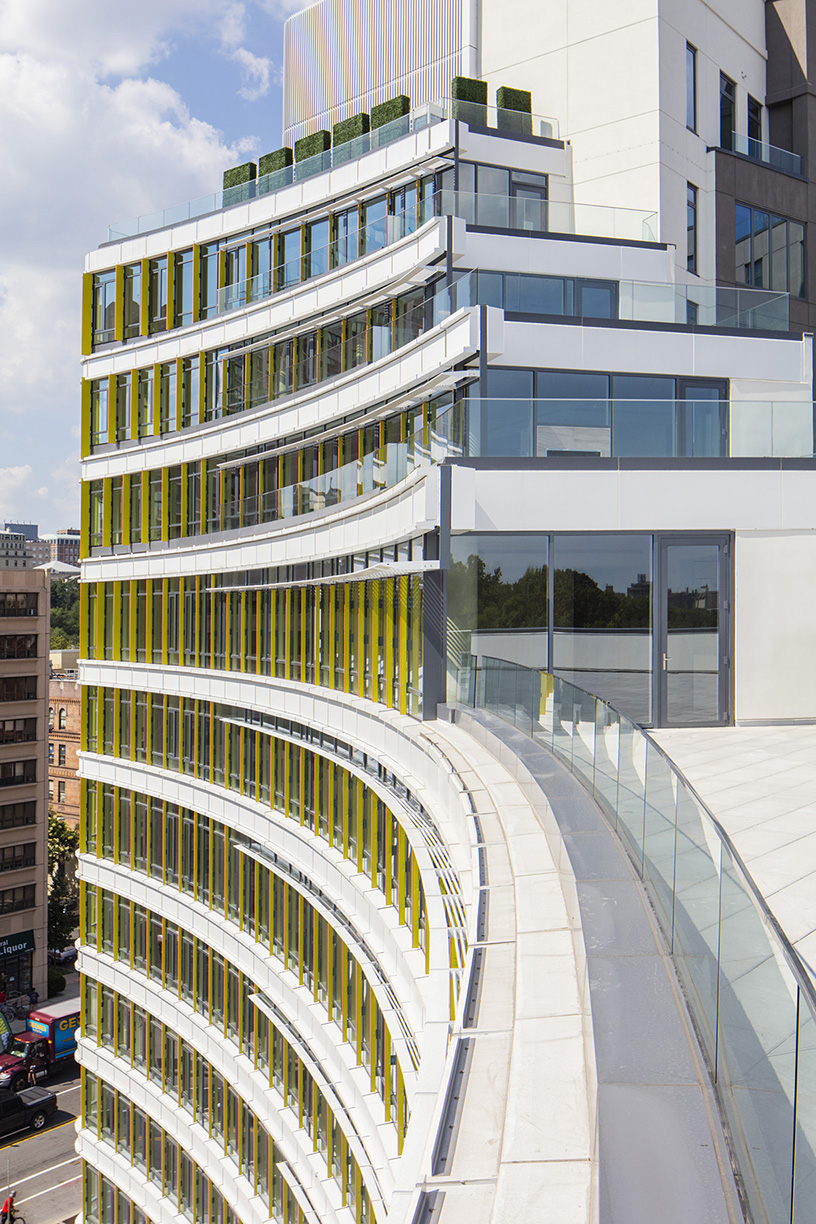
Photo courtesy of FXCollaborative
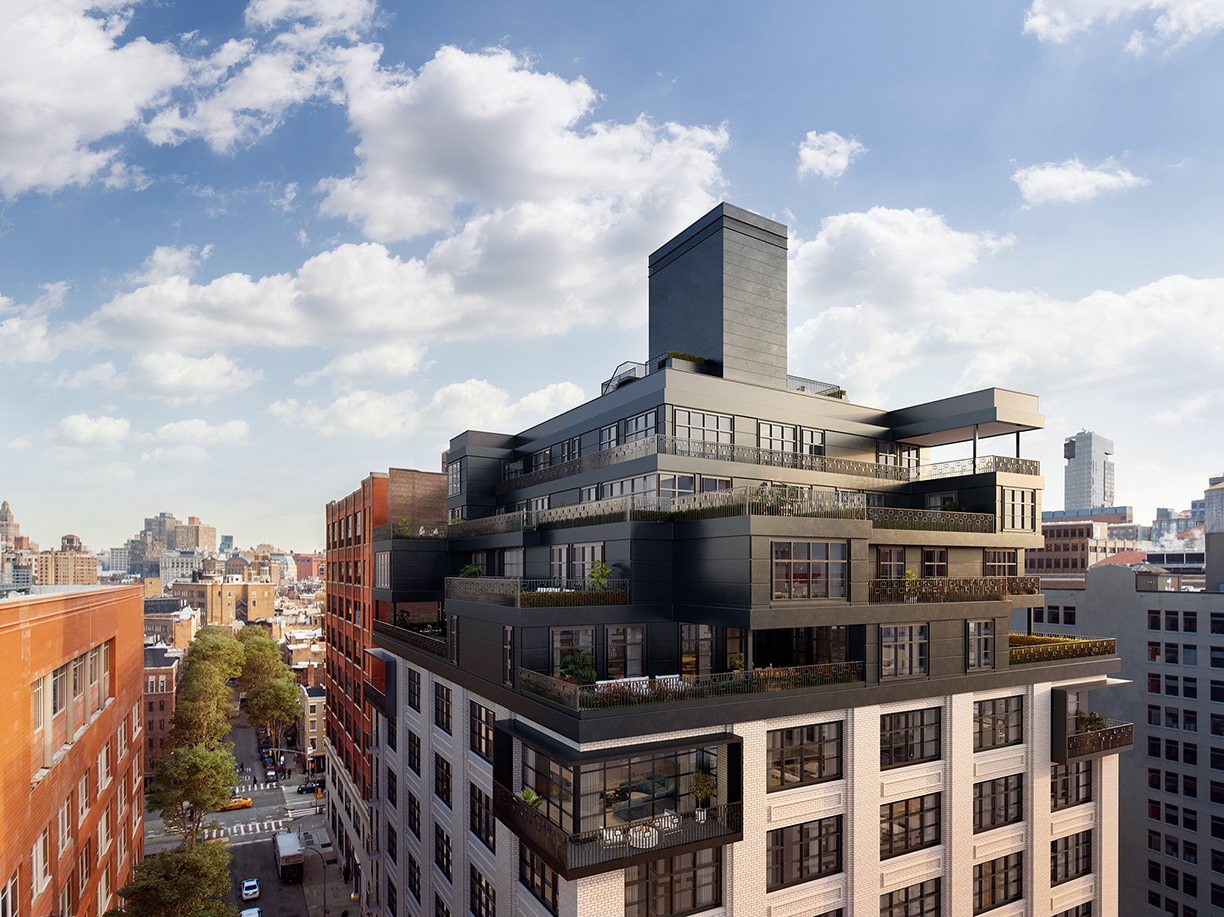
Photo courtesy of Binyan by IF STUDIO
Circa Central Park, an Upper Manhattan residential development, boasts residence 8A, a three-bedroom unit with 1,968 square feet of space and an expansive private terrace that overlooks Frederick Douglass Boulevard and the neighboring Central Park. Designed by FXCollaborative, the team kept in mind the iconic traffic circle and ensured the terrace echoed the gradual curvature of Frederick Douglass Circle.
Designed by Hill West Architects, Seaport Residences, the 60-story luxury condominium in Manhattan’s Seaport District, features terraces that spiral up the building in a helix-like movement, illuminating the skyline with long baguettes of lights wrapping its crown like a modern residential lighthouse.
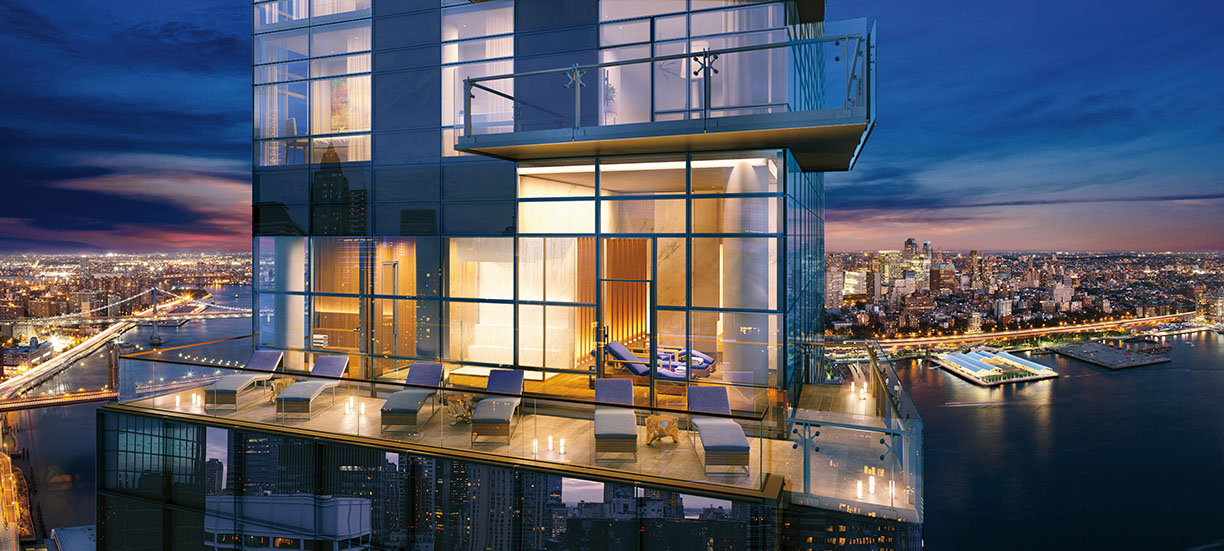
Photo courtesy of Williams New York
Residential developments are increasingly incorporating oversized art, and it’s bigger and better than ever.
These powerful and room-defining pieces each have a huge impact on the spaces they inhabit, drawing the eye in new directions. Here are four examples of NYC luxury developments spearheading this trend in a major way, commissioning local artists to create unique, oversized artwork.
525 West 52nd Street
Upon walking through the grand, double-height entrance, residents pass under Rachel Mica Weiss’ “Inverted Arches.” Commissioned by Art Assets, the 20-foot entrance piece made of nylon rope creates striking silhouettes and intricate, dramatic shadows that change throughout the day. Rachel’s use of industrial materials and hand-crafted techniques seamlessly integrate art and architecture, while simultaneously highlighting the history of the industrial neighborhood and reflecting the daily lives of residents.
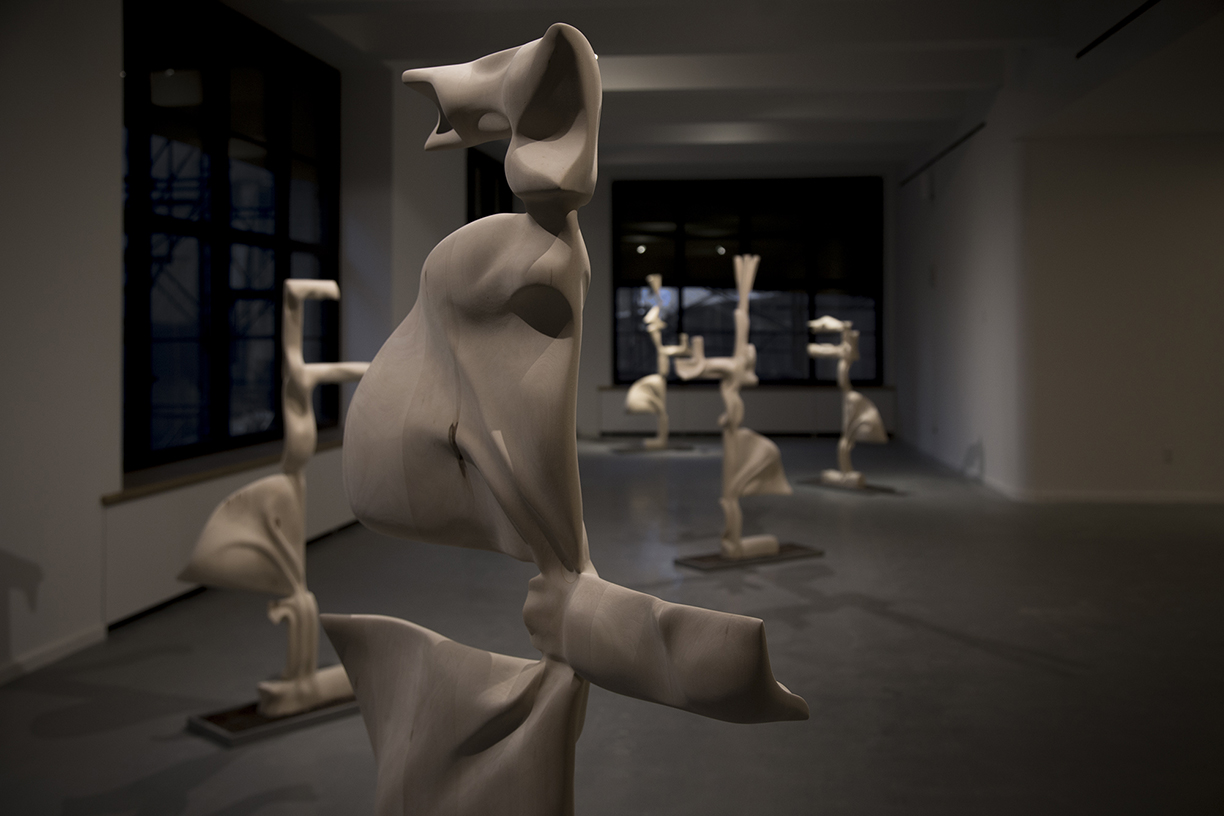
Photo courtesy of Danielle Gottesman
The Jackson
This lobby was designed with a stunning double-height, floor-to-ceiling glass art installation that was inspired by the building’s neighbor, MoMa PS1. The Long Island City condominium’s developer commissioned artist Tom Fruin to curate a one-of-a-kind mosaic glass-art wall in the building’s entryway, giving the space a unique gallery feel.

Photo courtesy of Qualls Benson
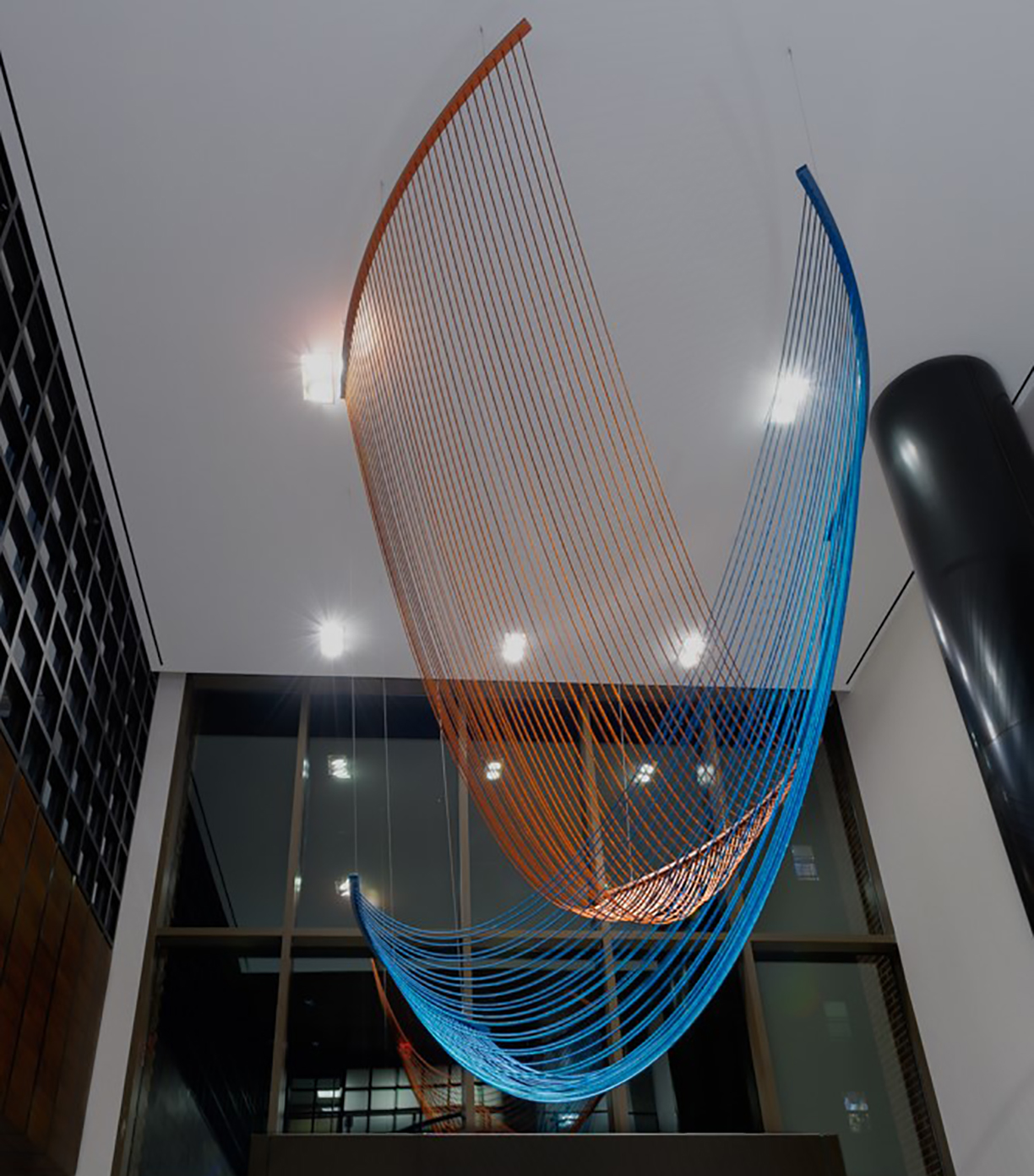
Photo courtesy of Art Assets
90 Morton
This boutique condominium features an entire gallery exhibition of eye-level floor sculptures curated by artist Danielle Gottesman.
Gottesman was inspired by the architectural floor plans of the property, and when adding light behind these pieces, one can actually see the shadows of the floor plans.
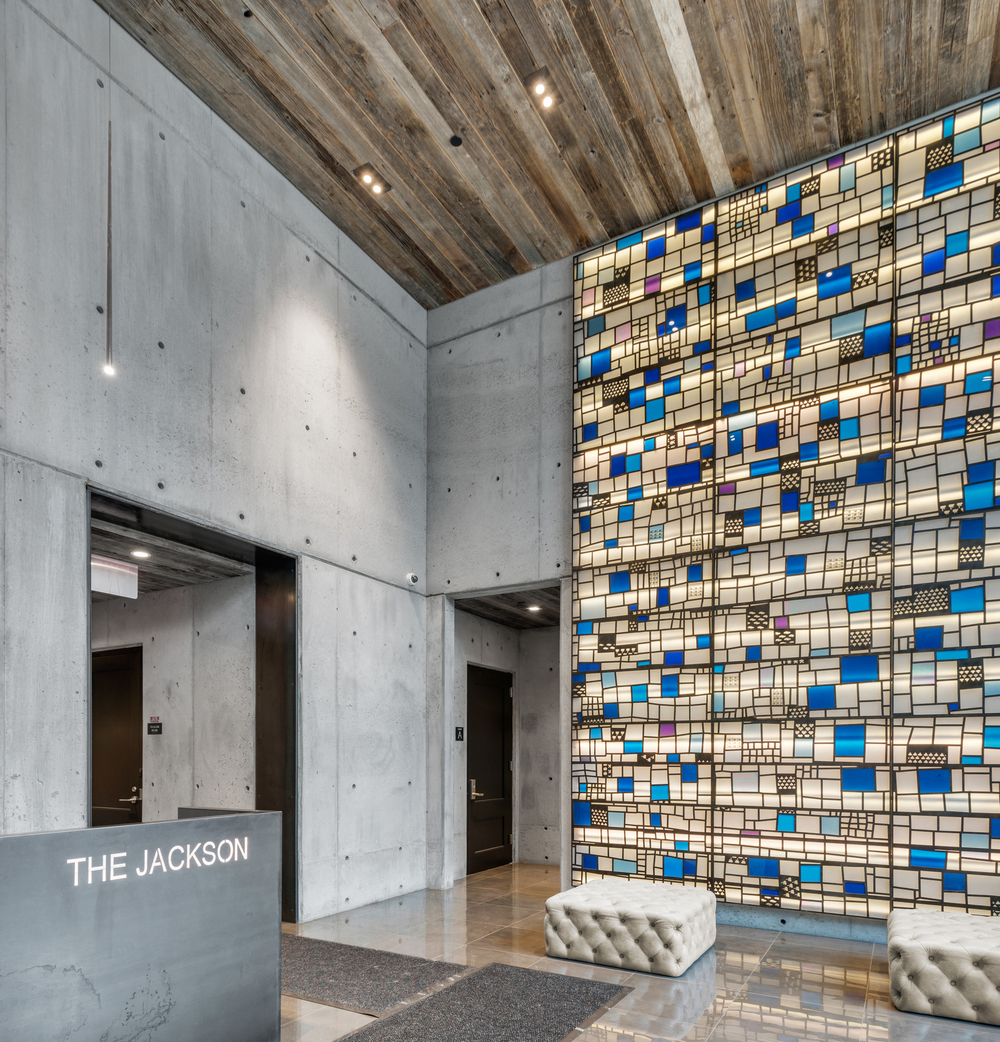
Photo courtesy of Modern Spaces
50 West
A glass-walled exhibition space in the lobby of 50 West is hosting a rotating display of art. The first piece on view is a 10-foot-tall twister sculpture of white powder-coated aluminum by the artist Alice Aycock.
Alice’s work can be found in numerous collections including the Museum of Modern Art, the Whitney Museum and the National Gallery of Art.
Working to develop urban areas around the country is based on focusing on and improving the lives of residents for future years to come. To emphasize these goals, many developments are implementing sustainability methods in design and architecture to benefit the surrounding community and inhabitants.
Urby — Staten Island, NY
Located on the North Shore waterfront, Staten Island Urby is the largest new-construction development in Staten Island that offers specially curated social spaces that encourage natural opportunities for neighbors to meet and interact, including an urban farm featuring farmer-in-residence, Zaro Bates.
The 5,000-square-foot farm is the first commercial farm to be incorporated into an urban residential development. The farm grows over 50 varieties of produce across 5 major categories: greens, summer vegetables, flowers, herbs and roots. The farmers offer workshops to the community and residents including a fermentation series, growing your own herbs and microgreens, and bee-keeping workshops. Produce from the farm is used by the residents, served in the kitchen and sold at a weekly farmer’s market. Zaro’s business partner, Asher Landes, oversees the apiary, which encompasses 20 beehives on the roof of Urby that produce honey.
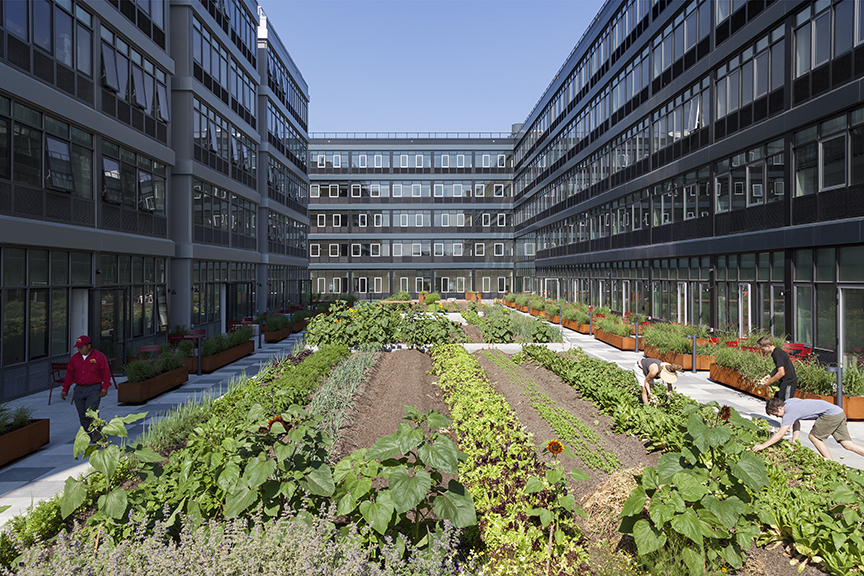
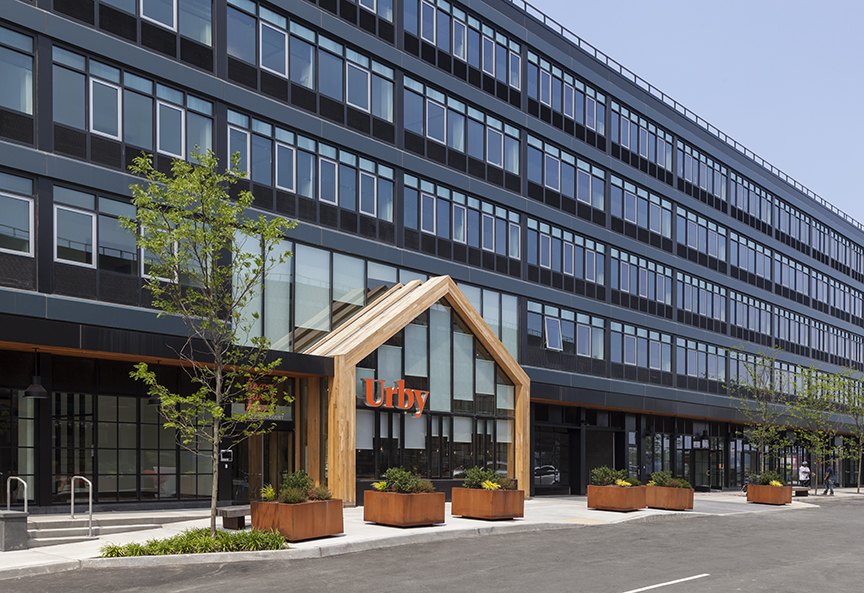
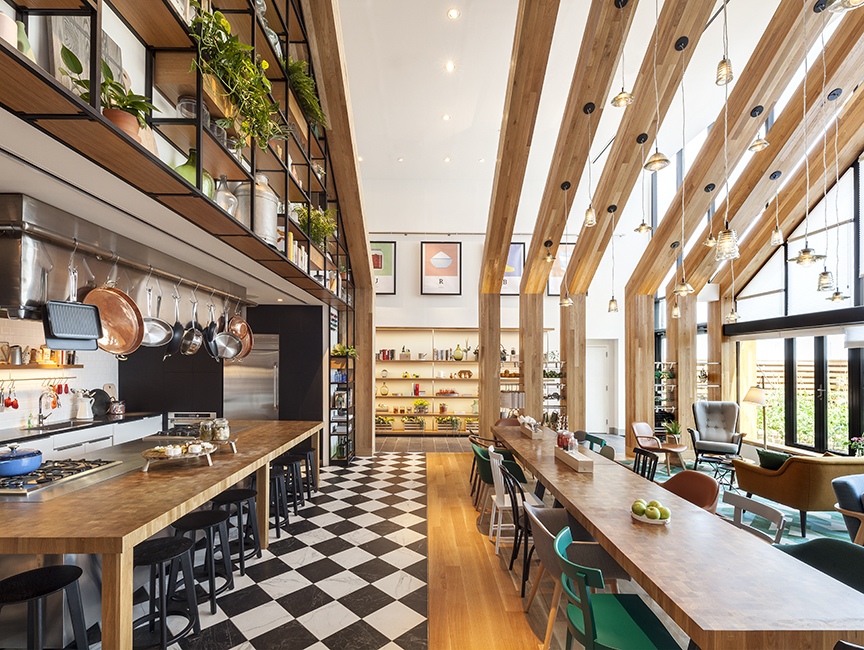
Photos courtesy of Ewout Huibers
Residence 2680 – San Francisco, CA
Located in the prestigious Pacific Heights neighborhood, Residence 2680 is the largest single-family home renovation that is built to Passive House standards with Home Platinum LEED certification in San Francisco. Developed by Troon Pacific and built to strict sustainability standards, naturally sourced, low-chemical producing materials like wood, stone and glass were incorporated throughout the home.
“We believe in the inspirational power of natural beauty and use principles of biophilic design throughout our homes to uplift our spirits and enhance health and wellness in the urban environment,” says Gregory Malin, CEO of Troon Pacific. Gregory Malin.
With mental and physical wellness in mind, Troon Pacific incorporates a variety of design features, such as Zen wellness gardens, retractable skylights to provide natural ventilation and clean air, rain chains for natural water filtration, landscaped roof decks, saunas, steam rooms and more.
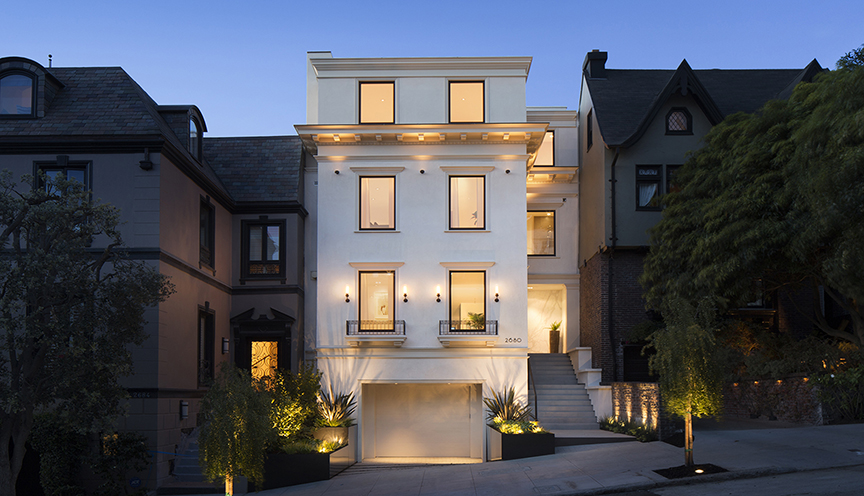
Photo courtesy Troon Pacific.
570 Broome — SoHo, NY
570 Broome is a new 54-unit luxury boutique condominium that is the latest addition to Hudson Square, which has become a highly sought-after residential neighborhood and go-to destination for retailers, restaurants and businesses.
The material used to build the condominium is a result of a new collaboration between sintered stone slabs and Pureti, an aqueous and titanium dioxide nanoparticle-based treatment. This treatment on the surface of the building is activated through light energy to transform the moisture in the air into oxidizing agents, which destroy pollution-causing particles. For 570 Broome, this equates to taking 2,000 cars off the road for a year or the purifying power of 500 trees.
The overall architectural design references the area’s history through the large framed windows, along with the building’s silhouette evocative of staggered cubes.
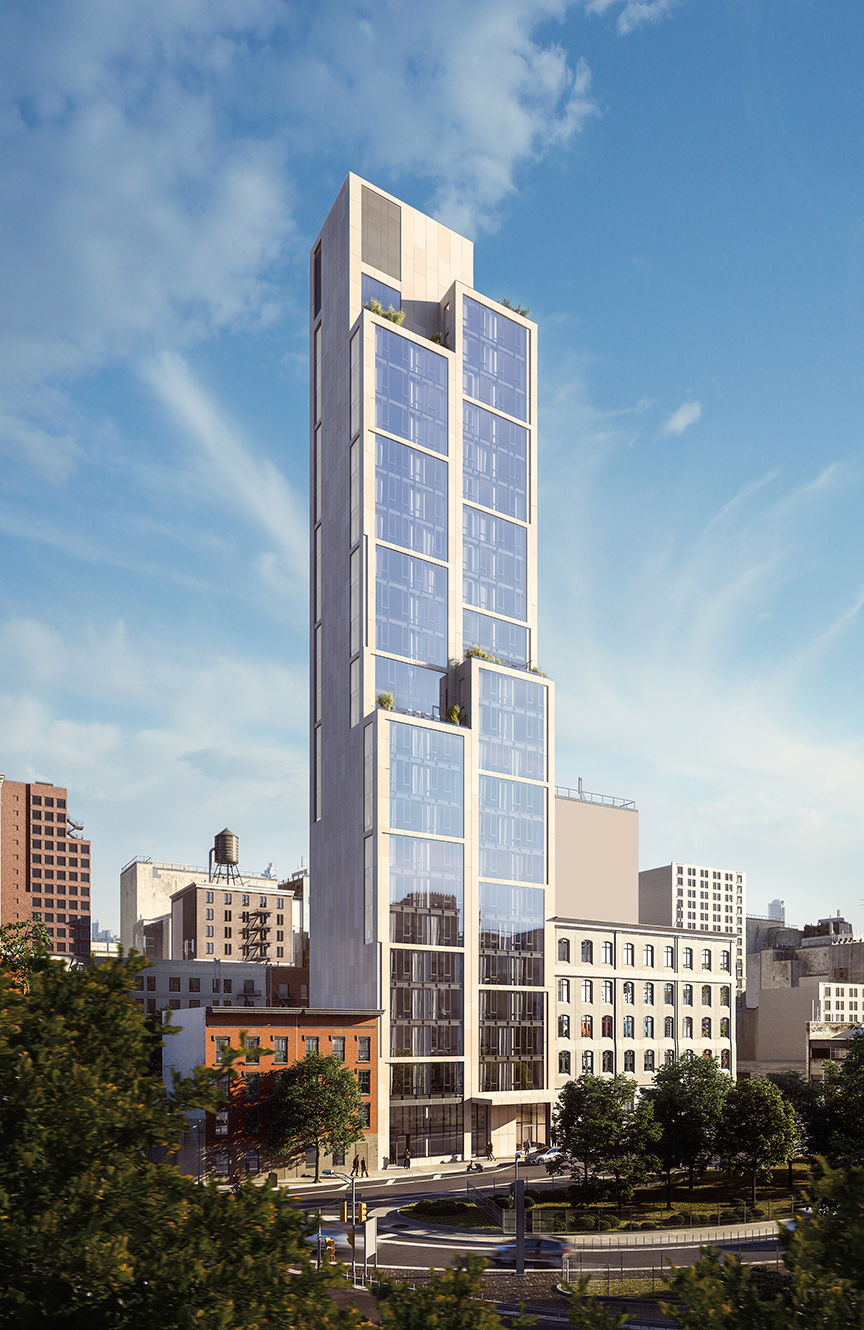
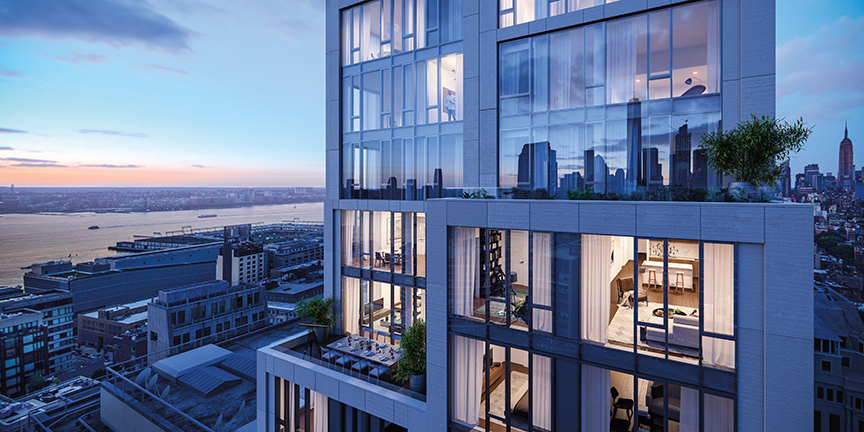
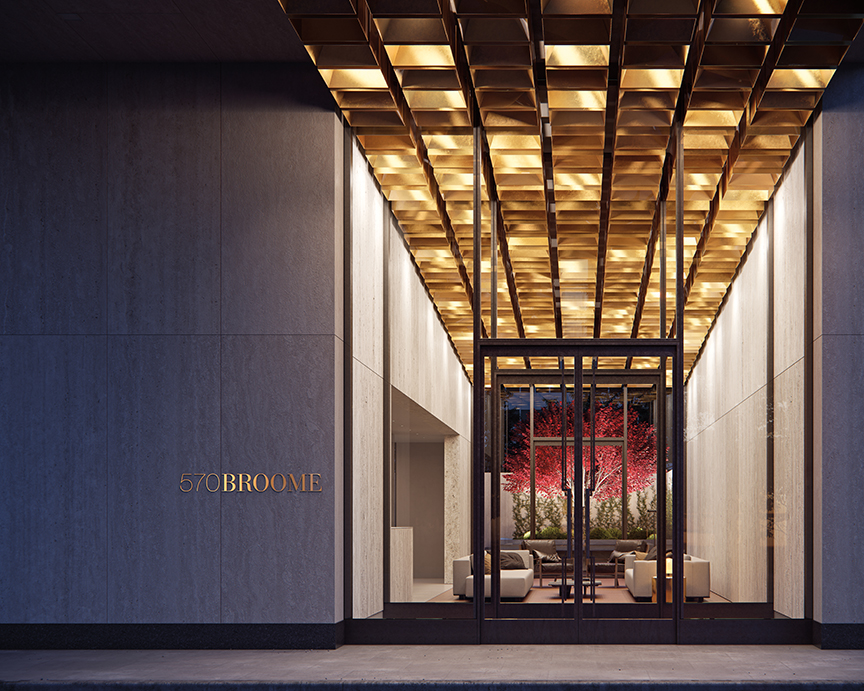
Photos courtesy Builtd.
Manitoba Hydro Place — Winnipeg, Canada
Manitoba Hydro Place offers a fully integrated design that capitalizes on Winnipeg’s abundance of sunshine and gusting winds to harness solar and wind energies. The capital “A” form of the tower comprises two wings fused at the north and splayed open to the south. This opening is filled with three, six-story stacked atria or winter gardens that act as the lungs of the building as well as 78-foot waterfalls that humidify/dehumidify incoming air.
The design is 80-percent more efficient than conventional Winnipeg buildings, making it the third most energy-efficient, large scale building in the world. It is also the first large-scale office tower in North America to be LEED Platinum-certified.
Photo courtesy Gerry Kopelow.
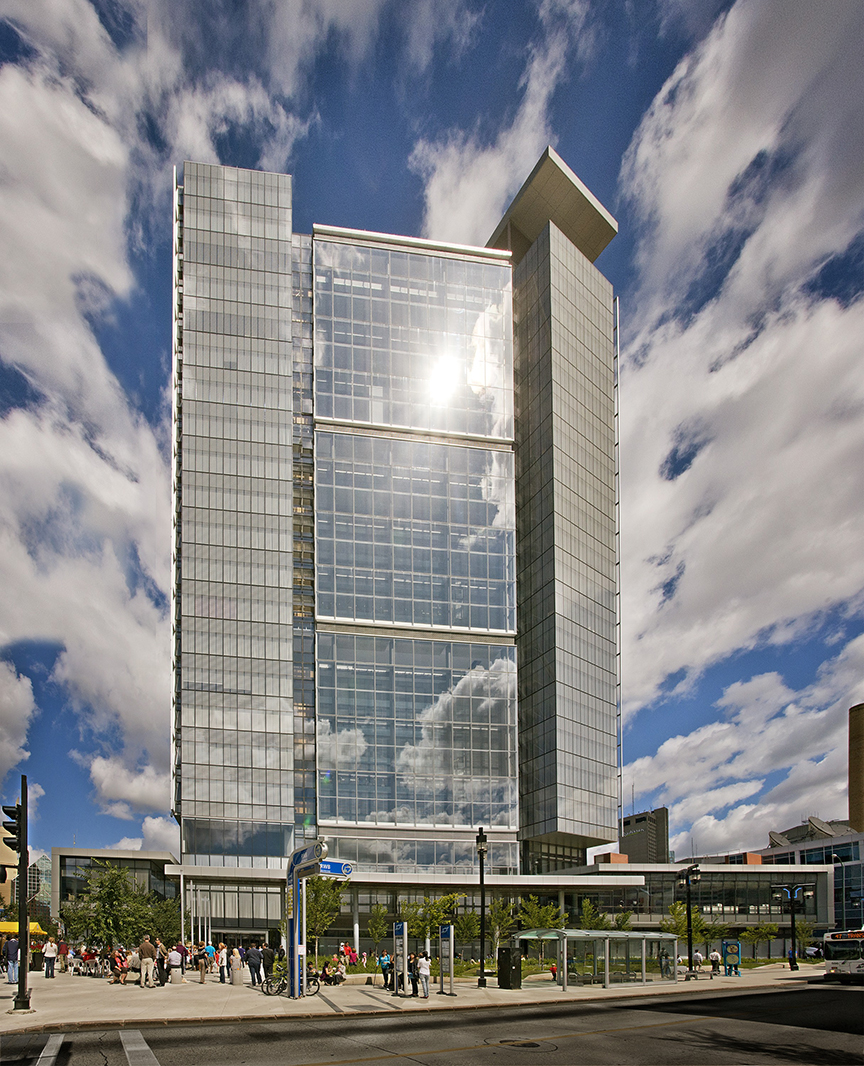
Market Square — San Francisco, CA
Market Square, a Gold LEED-certified project, was designed by BCV Architecture + Interiors with sustainability and community in mind. The two-building project transformed the dark, outdated and unused space into a cohesive part of its Mid-Market San Francisco neighborhood.
Natural and recycled materials, including reclaimed wood from one of the building’s earlier additions, are used throughout. Market Square merges state-of-the-art office space with an integrated ground floor community featuring the best of San Francisco’s food and retail purveyors. BCV Architecture + Interiors view sustainability through a myriad of lenses and considers the ethical, cultural, social, economic and historical implication of a project in addition to the technical solutions.
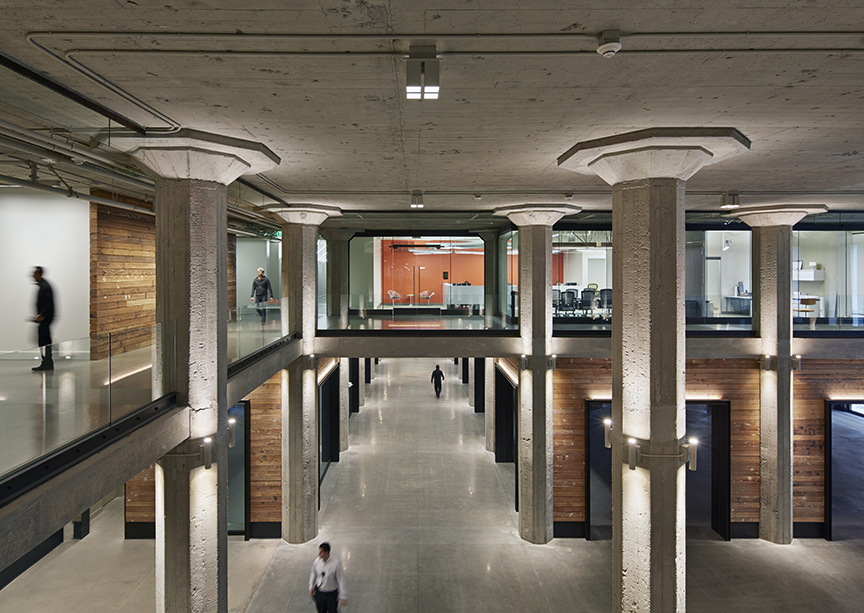
Photo courtesy Bruce Damonte.
12 Warren — Tribeca, NY
12 Warren is a boutique residential condominium nestled in Tribeca developed, designed and constructed by DDG. This development features a hand-laid façade and is an impressive addition to one of Manhattan’s most desired residential neighborhoods.
12 Warren is specifically designed with NYC Energy Code compliance and LEED certification in mind, targeting a Silver level LEED certification. Additional components include a green roof system, accommodating alternative transportation storage, stormwater collection and reuse, reduction of heat island effect with concrete, light grey toned pavers and landscaping elements, construction waste management and secondary tenant-controlled heating elements to reduce overall energy and electrical output. By choosing native and local materials, such as Bluestone from upstate New York, something close to home and natural, helped ensure more sustainable building practices.
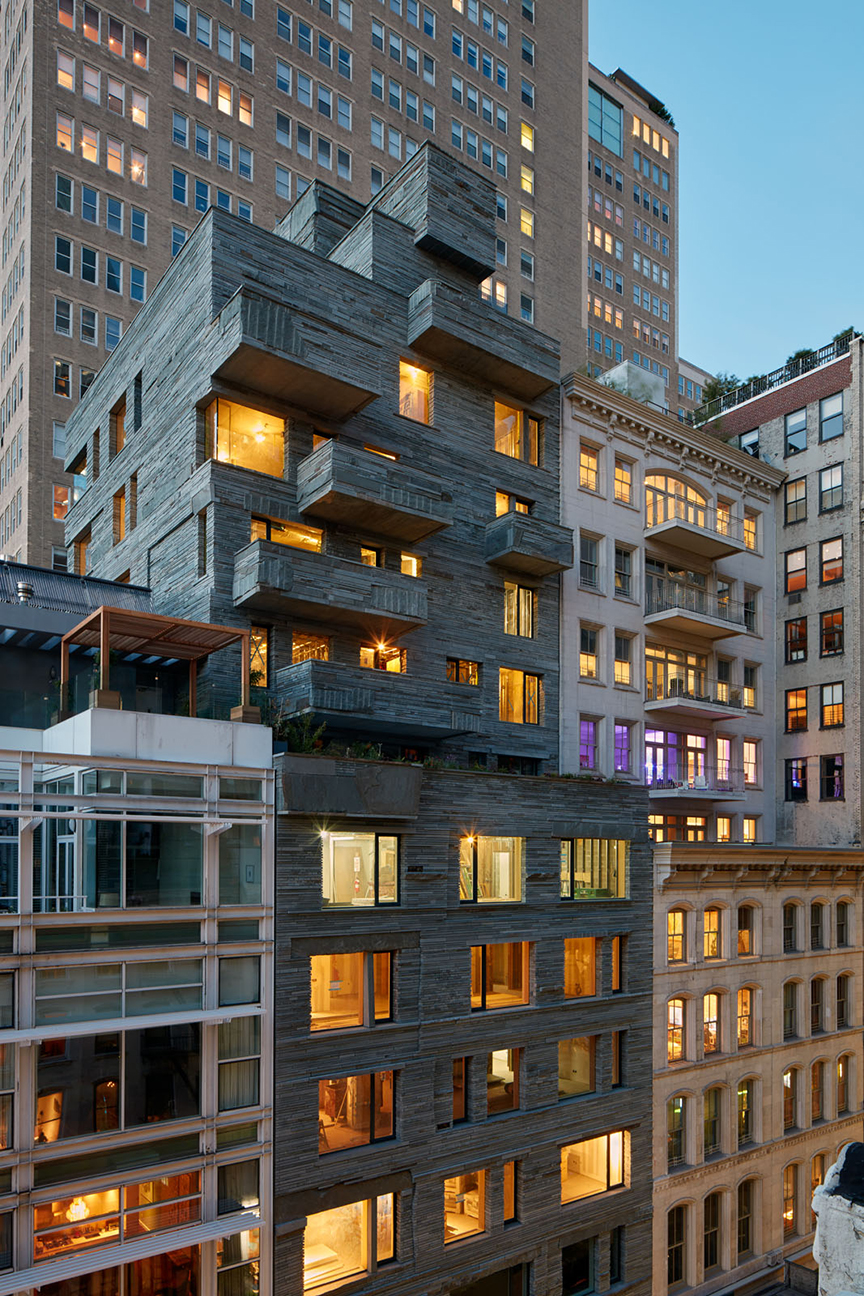
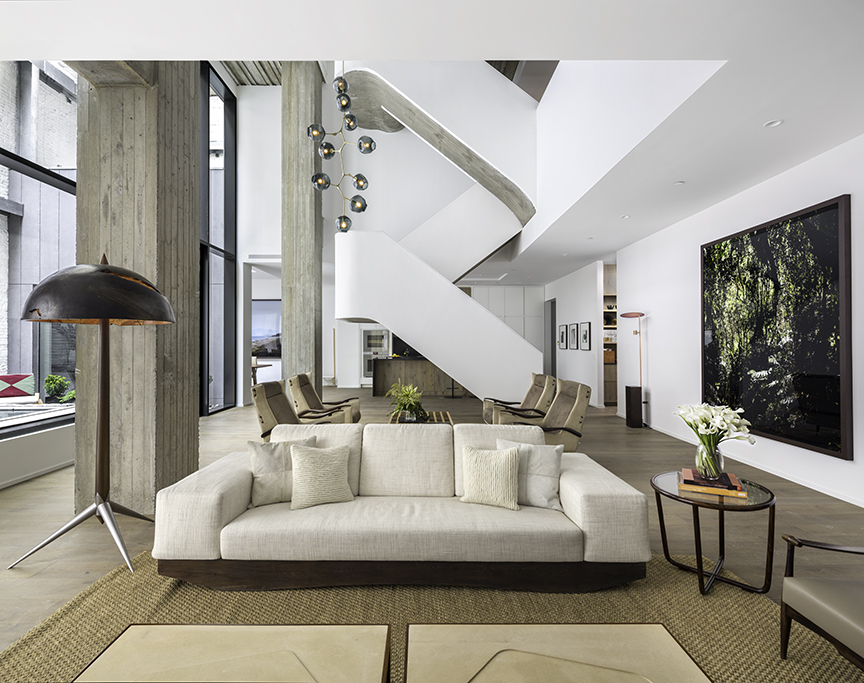
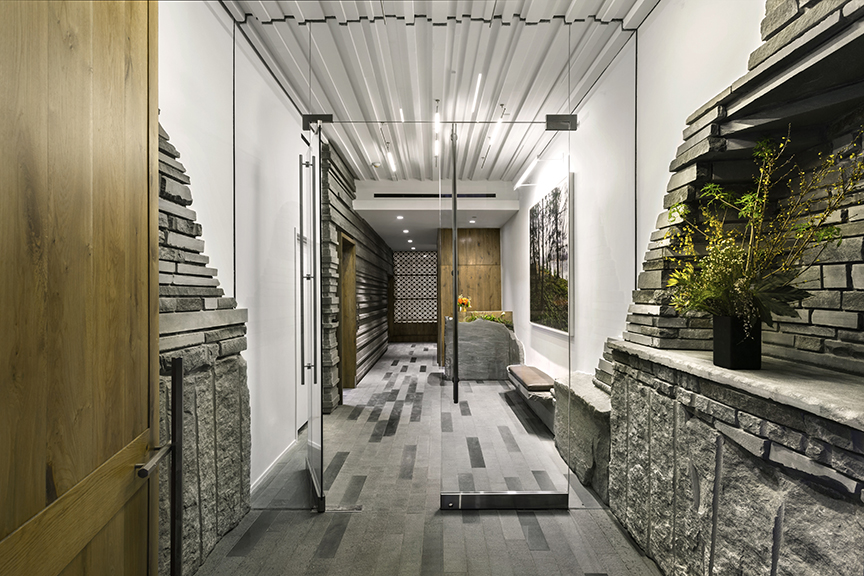
Top left photo courtesy of Bruce Damonte. Top and bottom right photo courtesy Robert Granoff.


