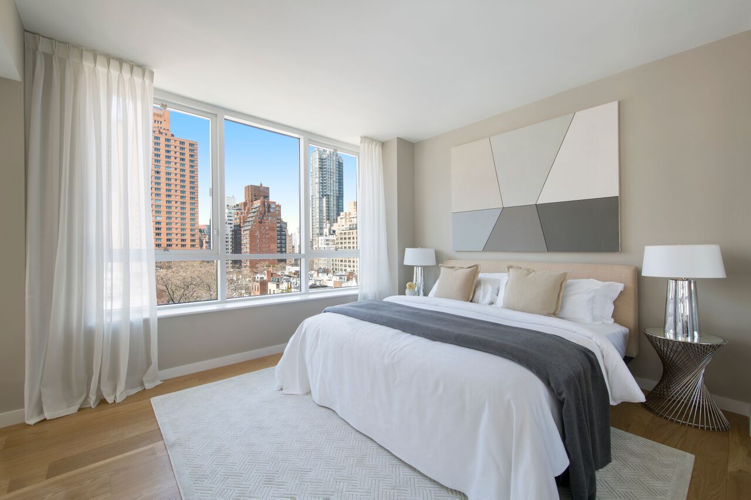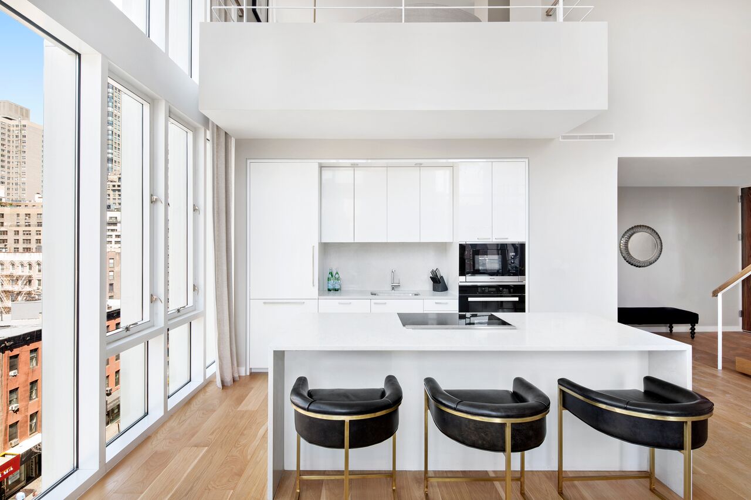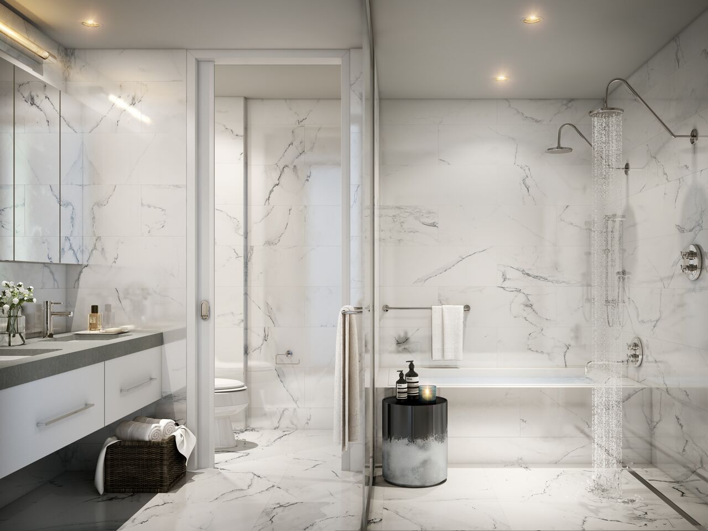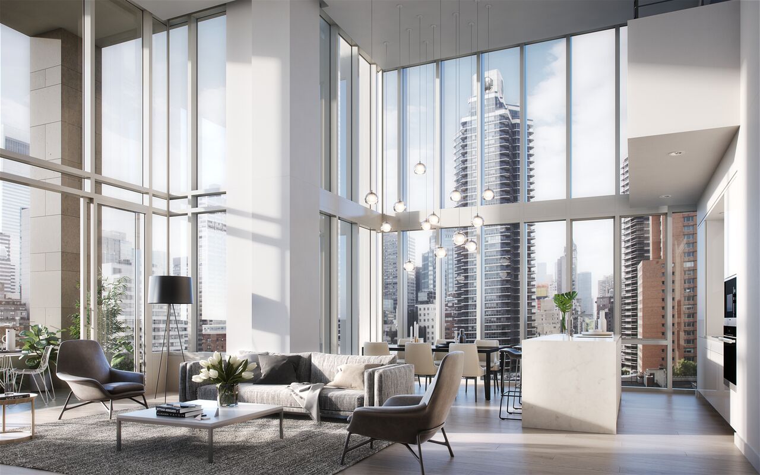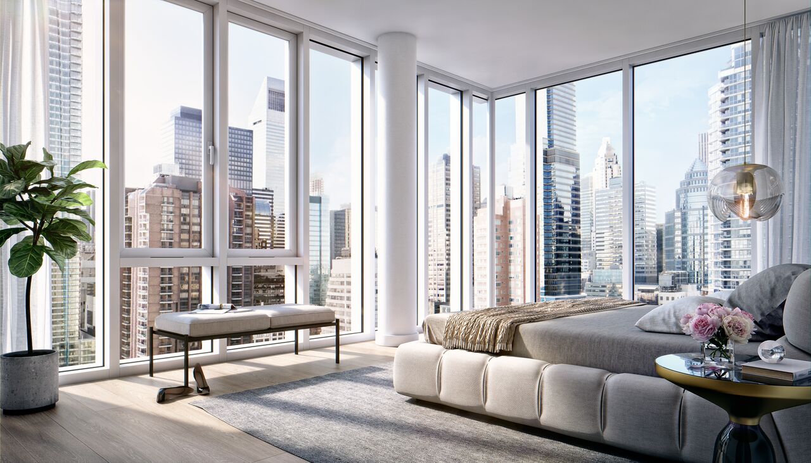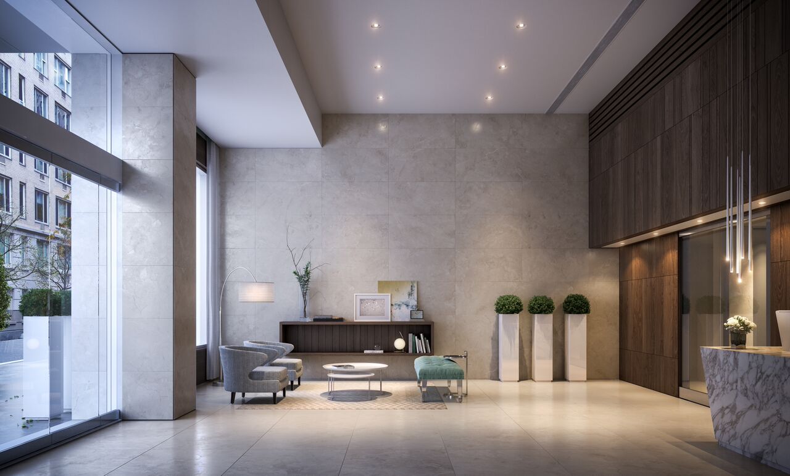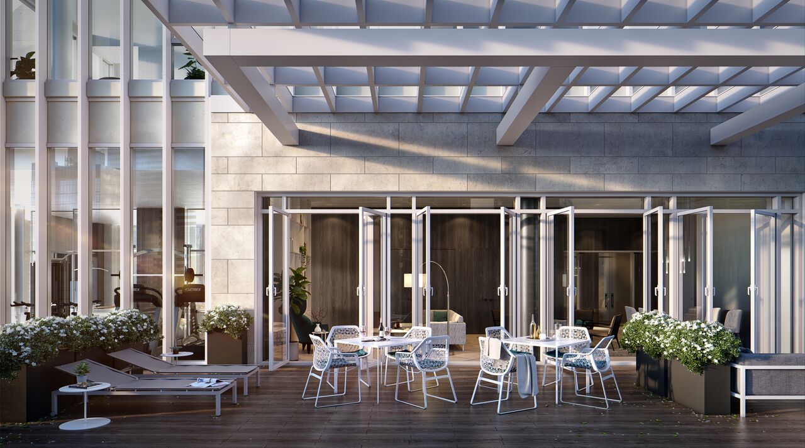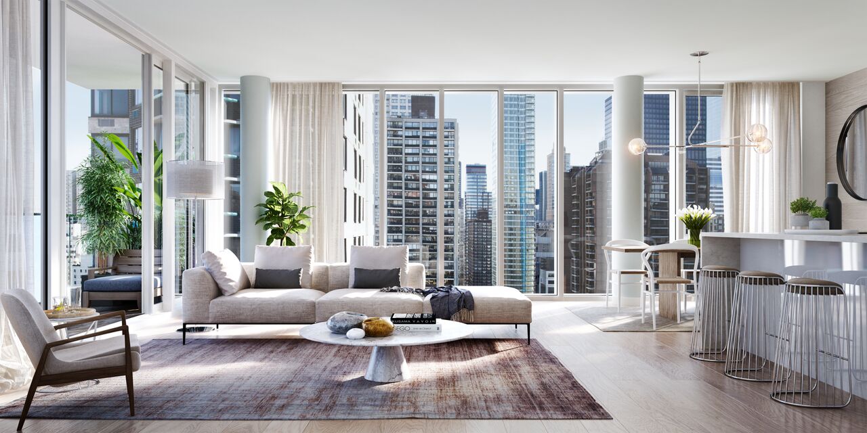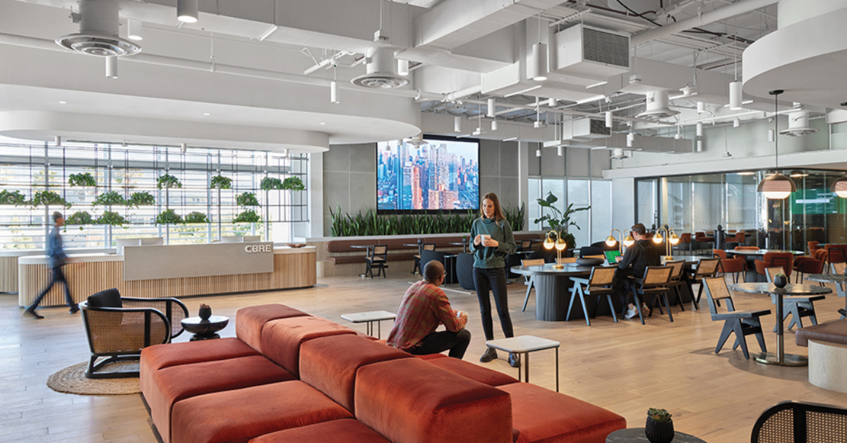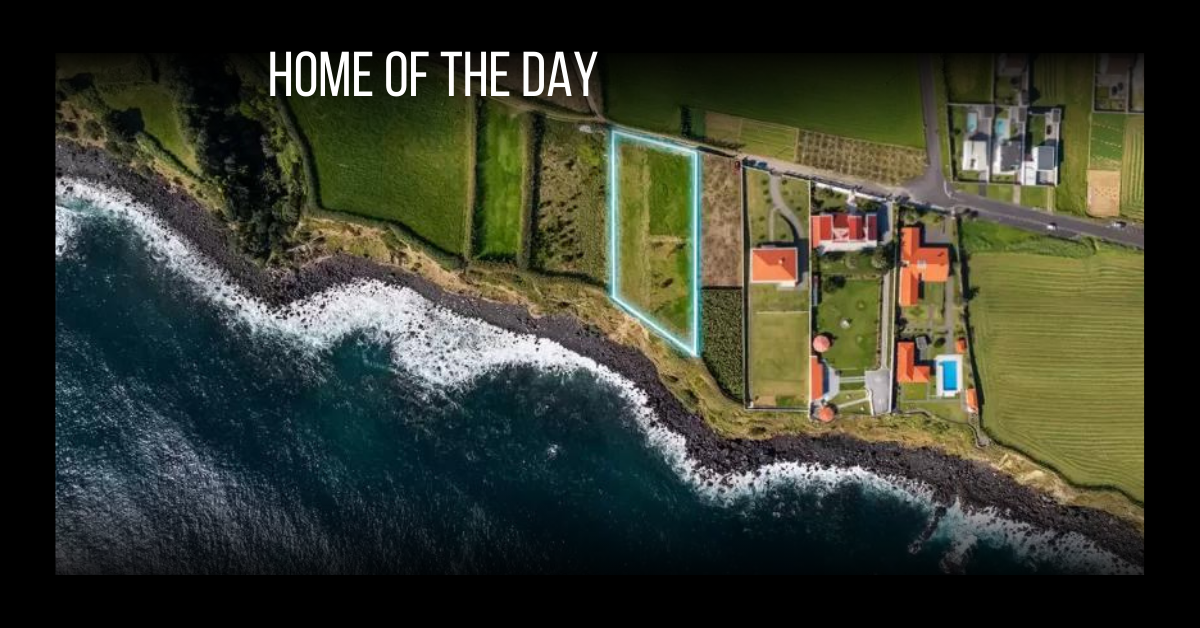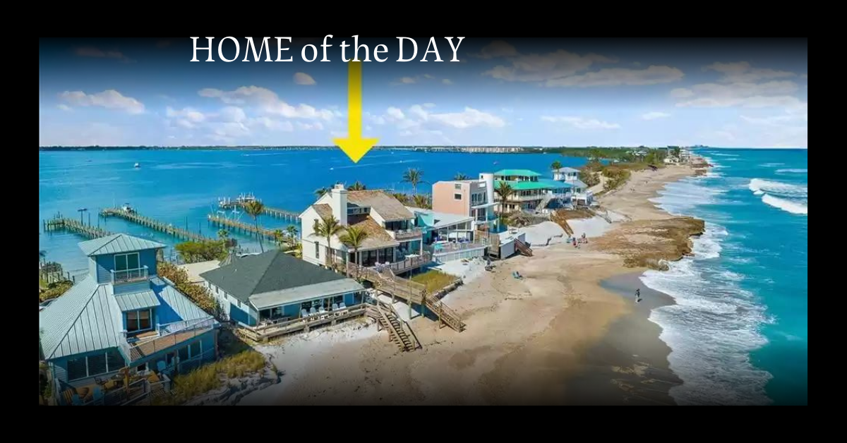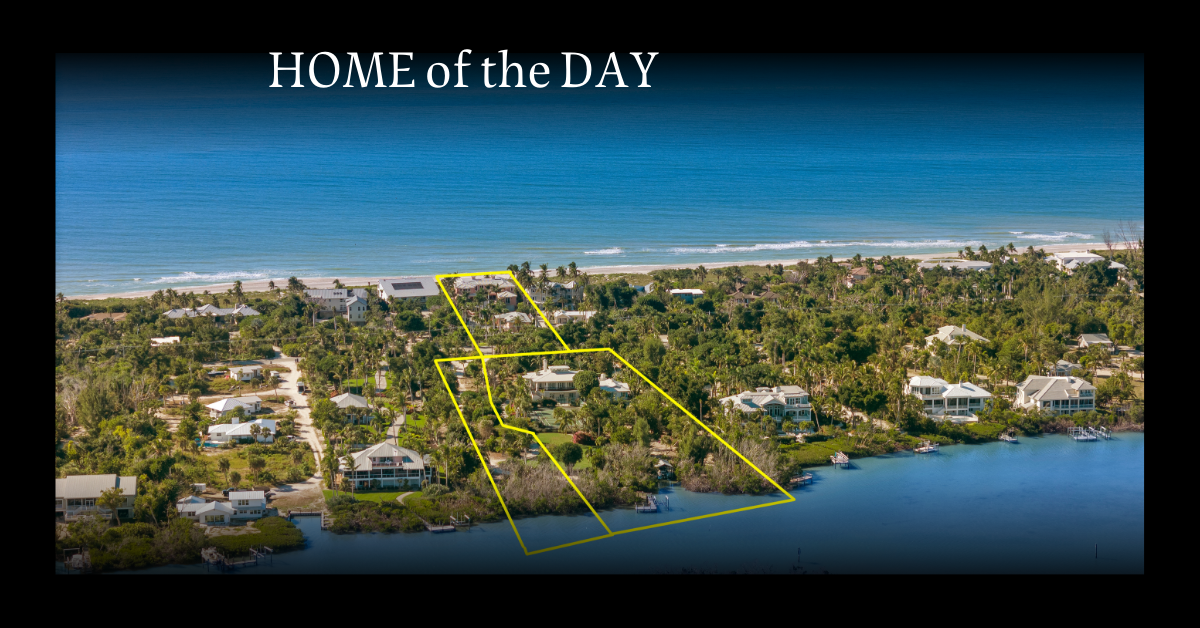Capsa Ventures, the developer of the FOURTH& Condos in Austin, Texas, announced they would provide free electricity to PG&E customers if they buy a condo in their 102-unit building near downtown Austin. The announcement came immediately after PG&E declared bankruptcy in January.
“With the mounting uncertainty PG&E customers must have, we want them to know we’ll take care of them if they decide to relocate,” says Scott Sproat, Director of Marketing & Project Sales for Capsa Ventures.
The Austin condo development promotes responsible energy consumption and received a 5 (out of 5) star rating through the Austin Energy Green Building program, the nation’s most successful sustainable building program.
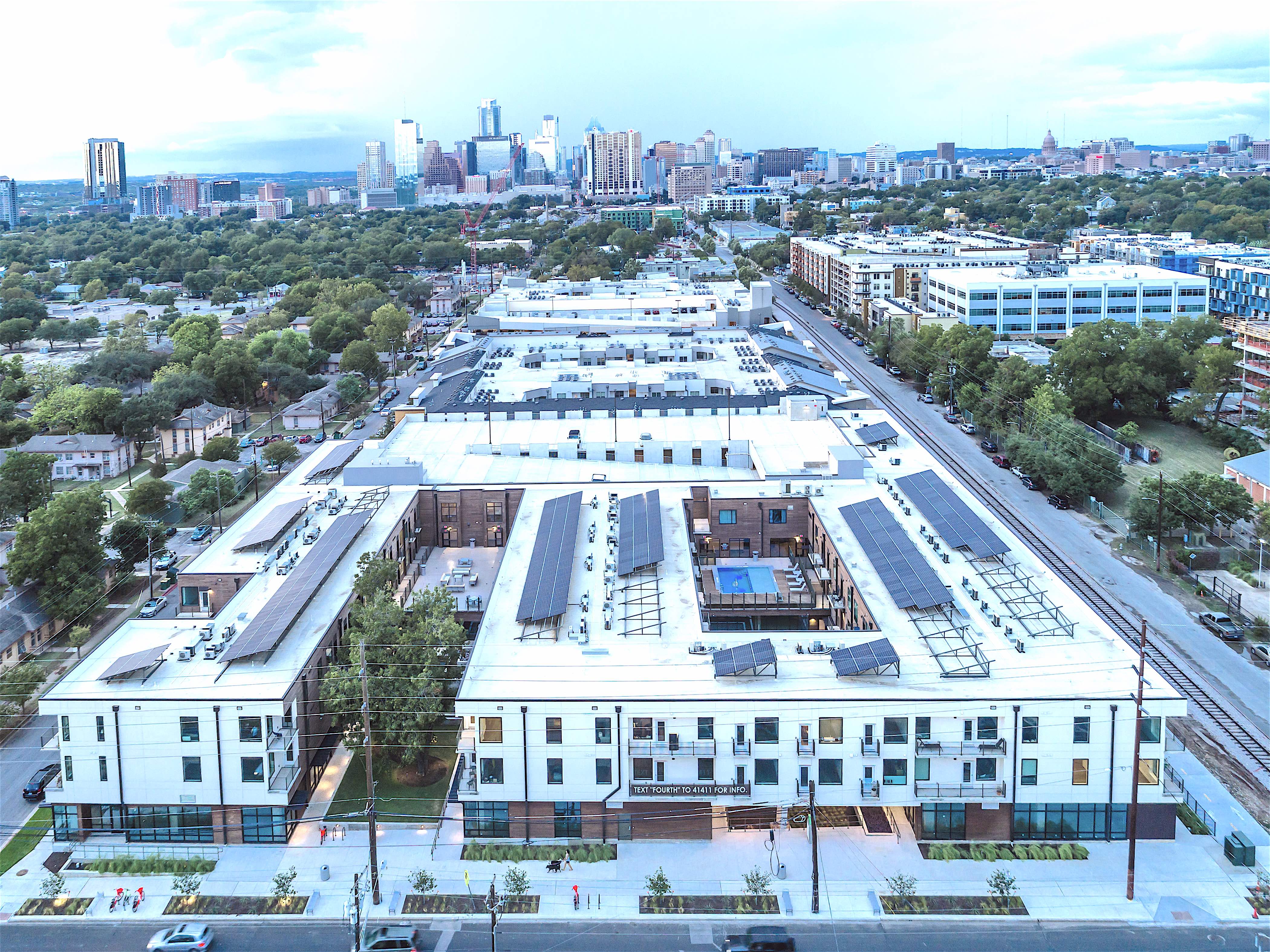
Photo by Bruce James.
“We have a responsibility to be good stewards of the land we develop,” says Rance Clouse, CEO of Capsa Ventures. “Through extensive pre-planning, our team was very intentional with the materials we included at FOURTH&.” The New York Times even included FOURTH& in an article titled “The Many Faces of Innovation In U.S Cities.” With 600 solar panels on the roof, 100 percent LED lighting throughout and an extraordinary building envelope, anyone living here will see significantly reduced energy and water use. The condo project offers “Texas-sized” micro-loft (efficiency) units that are just over 500 square feet to two-bedroom, two and a half bath Urban Walk-Up units that are over 1,400 square feet. Pricing starts in the $250s for micro-loft units. The offer includes a $500 voucher for airfare and all electricity bills for their new condo to be paid for 12 months when new residents purchase and move into any available unit.
A stunning penthouse at Quay Tower — the new luxury high rise designed by LA-based Marmol Radziner on the Brooklyn Heights waterfront — just sold for more than $20 million, setting a new record for the most expensive home sale in Brooklyn history.
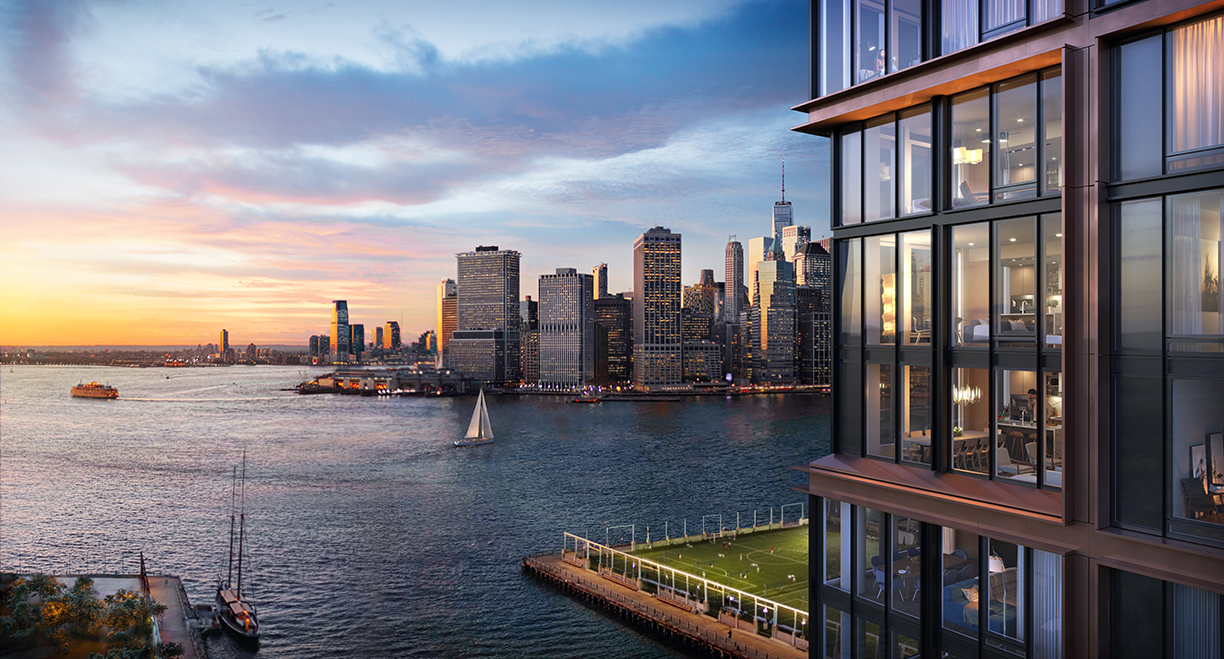
This is the first time Marmol Radziner has brought its California modernist aesthetic to New York City — the firm is best known for renovating iconic mid-century modern homes out west, including the famous Kaufmann House in Palm Springs.
With Quay Tower — and this penthouse in particular — Marmol Radziner creates a similar modernist experience of living in a home surrounded by nature. With tranquil views of the East River and New York Harbor, it’s easy to forget you’re in a 30-story structure in New York City.

Despite its elegant, modern design built with high-quality and natural materials, the ultra-luxe penthouse is meant to be lived in and loved. In the living room, a fireplace creates an intimate and inviting gathering space with stunning views of Manhattan.
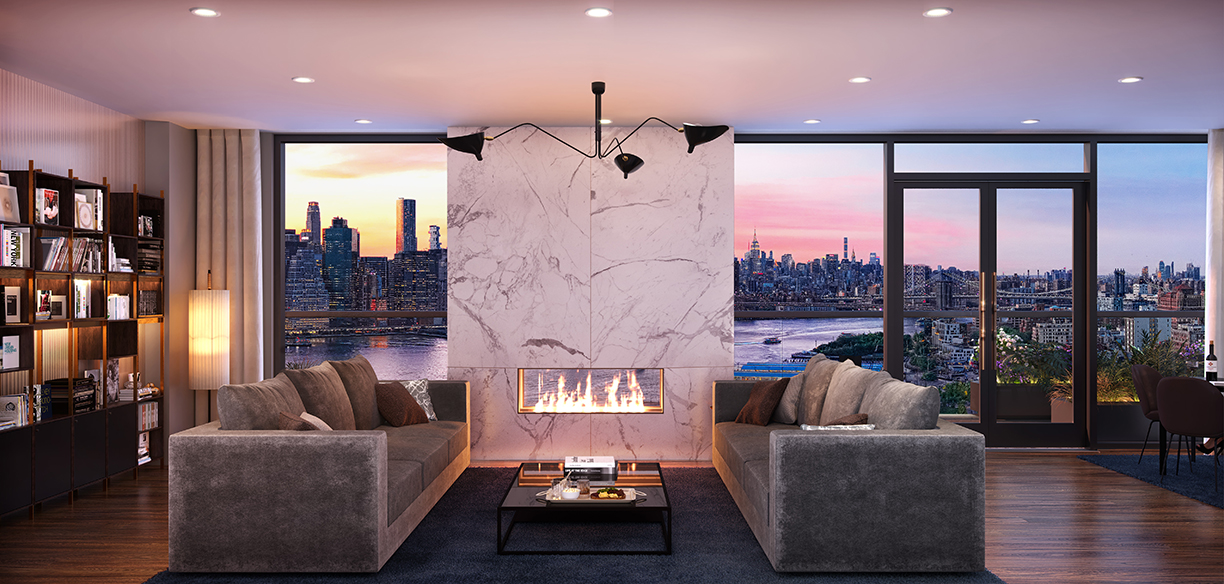
The record-setting home combines two penthouses at the top of the building to create one incredible mansion with five-plus bedrooms and 7,433 square feet of living space, as well as a private 1,179-square-foot terrace.
A balance of intimacy and openness, indoor and outdoor and modernist meets warmth is tough to strike in a high-rise, and that is the real triumph of Marmol Radziner’s vision for Quay Tower.
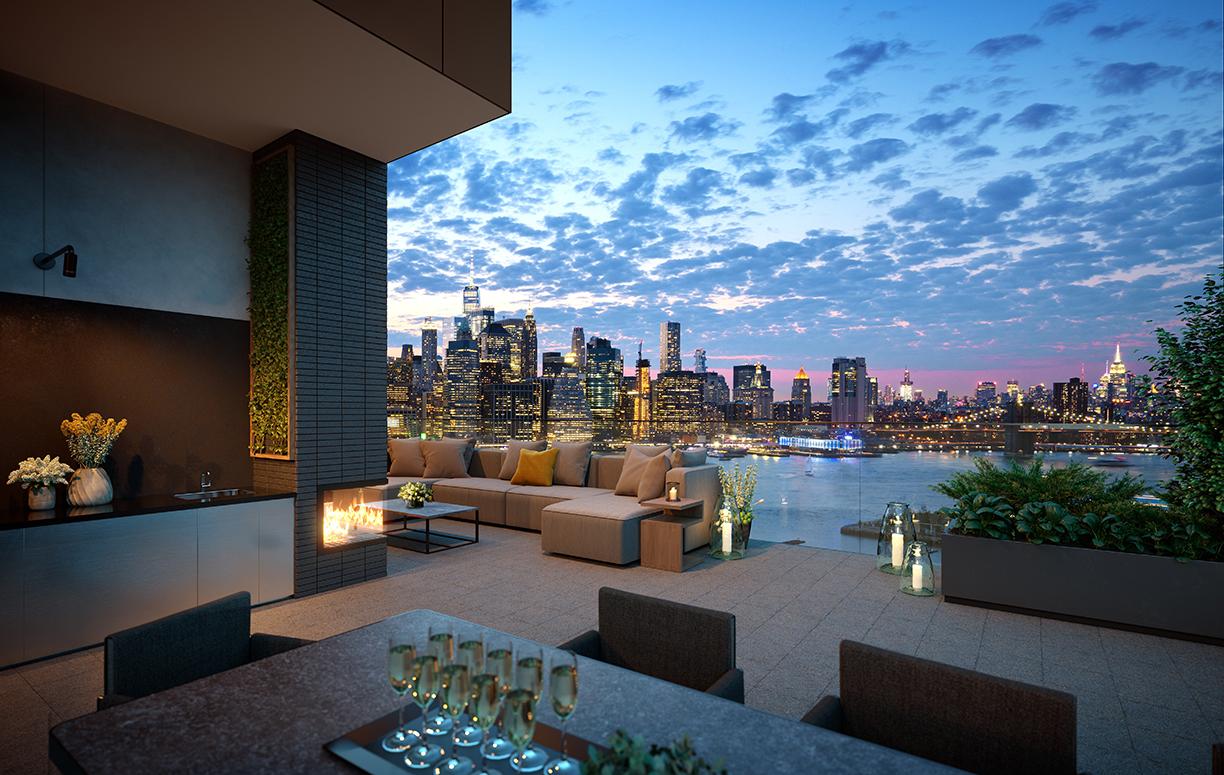

Photos courtesy of Allison Walker.
They’re going fast! Mountain Shadows’ new resort condominiums and suites are flying quickly off the market, with only 13 of the 42 units remaining. These brand-new condos in the luxury wing of Mountain Shadows in Paradise Valley, Arizona mark the completion of the $100 million new-build resort in March 2018.
Sitting at the foot of Camelback Mountain, Mountain Shadows Resort Condominiums is the first three-story resort residential building in Paradise Valley, designed for those seeking “lock and leave” resort-style living. Direct access to the entire Mountain Shadows resort encourages owners to take advantage of incredible amenities and resort perks, such as housekeeping, valet and concierge services, access to the wellness-centric Citizens Club and juice bar, and access the only 18-hole, par-3 golf course in Arizona. The Mountain Shadows Resort Condominiums offers studio, one-, two- and three-bedroom floor plans, ranging from 1,000 to 3,410 square feet and priced from $840,000 to $4.1 million.
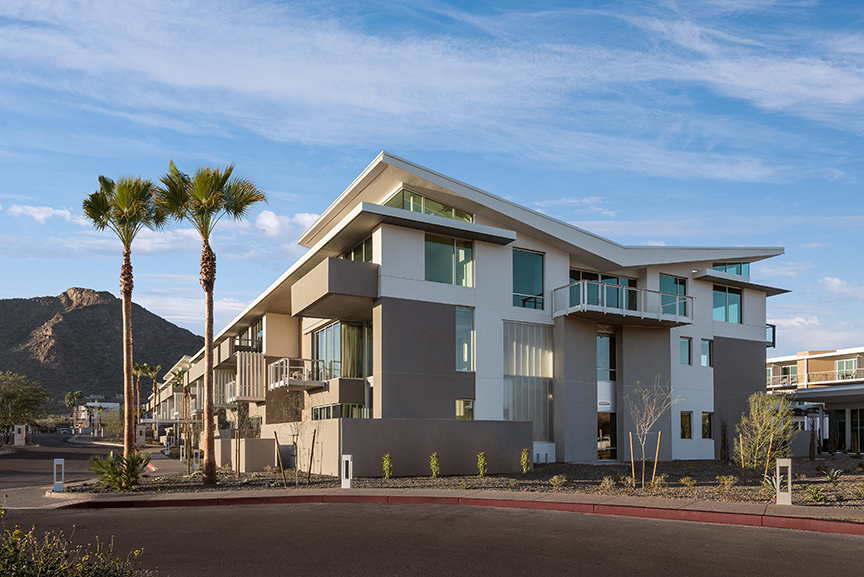
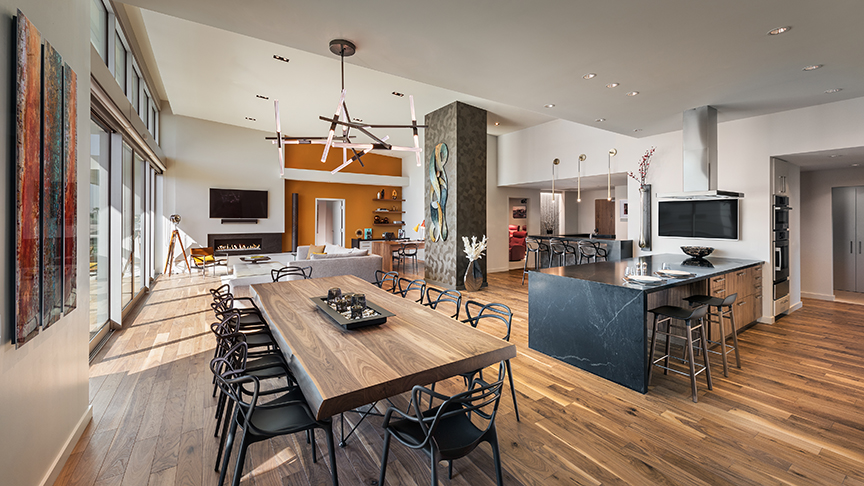
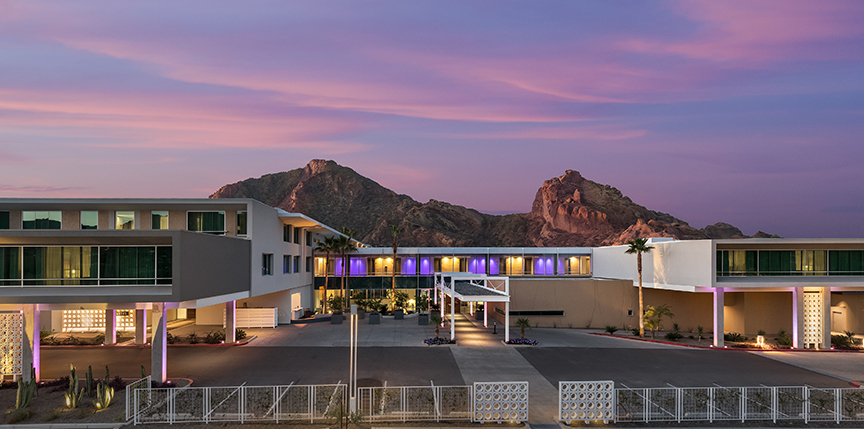
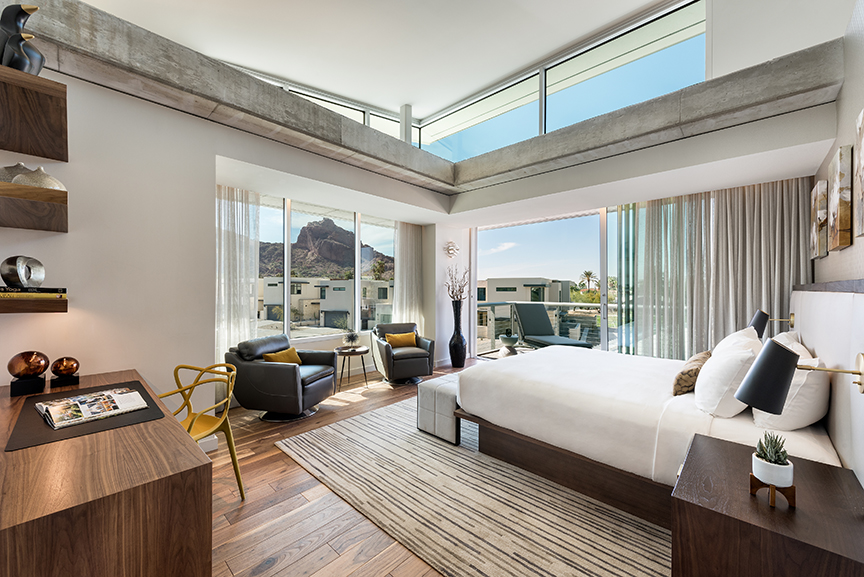
Designed by Scottsdale-based Allen + Philp Architects, each condo and suite at Mountain Shadows Resort Condominiums is a personal retreat for residents to rest among the best of mid-century modernism and contemporary design.
An icon of the desert, Mountain Shadows is an upscale boutique resort, with its roots in 1950’s modernism. The original property closed in 2004, replaced by a $100 million new-build resort by acclaimed developers of Sanctuary on Camelback Mountain Resort & Spa and Hotel Valley in April 2017. A brand new fitness center and outdoor pool unveiled during the opening, called The Citizens Club, a high-tech fitness center offering an array of 60-minute classes, and two 75-foot pools, connected by a modern waterfall feature and dramatic views of Camelback Mountain and the surrounding desert beauty.
Photos courtesy of Mountain Shadows
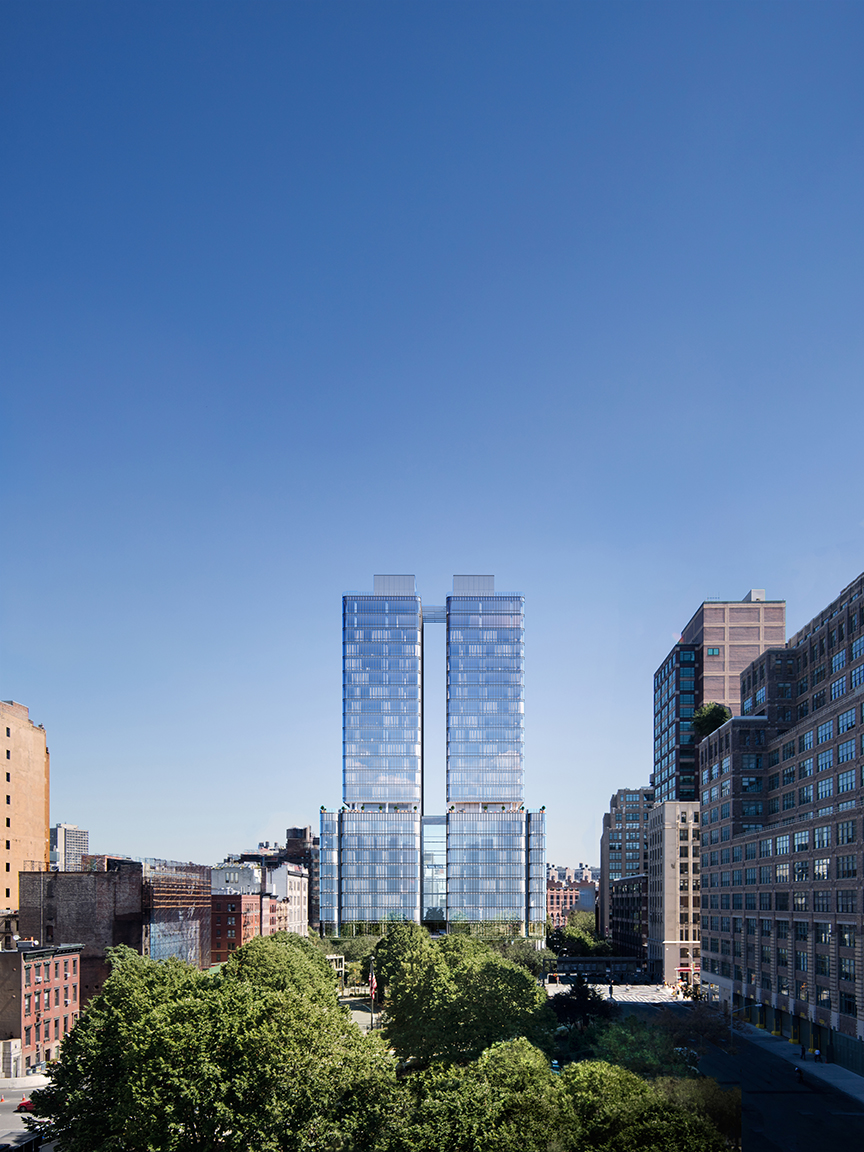
All photos courtesy Noë & Associates with The Boundary
Pritzker Prize-winning architect Renzo Piano, a true visionary whom Time magazine named as one of the top 100 most influential people in the world, has made his first addition to the New York skyline, a mark that happens to have a deeper impact on the sustainability scale. 565 Broome in SoHo is a stunning luxury condominium featuring architecture by the Renzo Piano Building Workshop and interiors by Parisian firm Rena Dumas Architecture Interiueure (RDAI).
This 112-residential building, ranging with studios to 4-bedroom condominium homes, will also become the first high-end residential Zero Waste Building in New York City, which is defined as achieving more than 90 percent diversion of waste from landfills, incinerators and the environment. 565 Broome was thoughtfully designed to not only maximize space and views but to embrace the power that daylight has on architecture.
Piano designed conjoined glass structures with curved corners, resulting in light-filled residences that breathe and offer 360-degree views of the Hudson River, One World Trade Center, and beyond. A unique “low-iron” glass with crystal-like sheen and clarity was selected for the exterior to allow the façade to take on the color of the weather, as well as to create clear views from the interiors. Renzo Piano believes that architecture is the art of creating emotion, and his design for 565 Broome SoHo will allow both residents and passersby to have a visual relationship with the building.
“With 565 Broome SoHo, we set out to establish a dialogue and harmony between the interiors and exterior. The rhythm of the façade mullions and ‘low-iron’ glass with large curved windows open the corner areas to enhance the feeling of light and air in the expansive residences.” Says Toby Stewart, associate at Renzo Piano Building Workshop.
565 Broome’s oversized windows with ultra-transparent glass and neutral tones enhance the architecture of SoHo, a neighborhood home to museums and high-end galleries. SoHo is also a premiere destination for luxury retail and fine dining, with elite offerings including Prada, Louis Vuitton, Alexander Wang, Chanel, Material Good, Balthazar, The Dutch, Shuka and Blue Ribbon Brasserie.
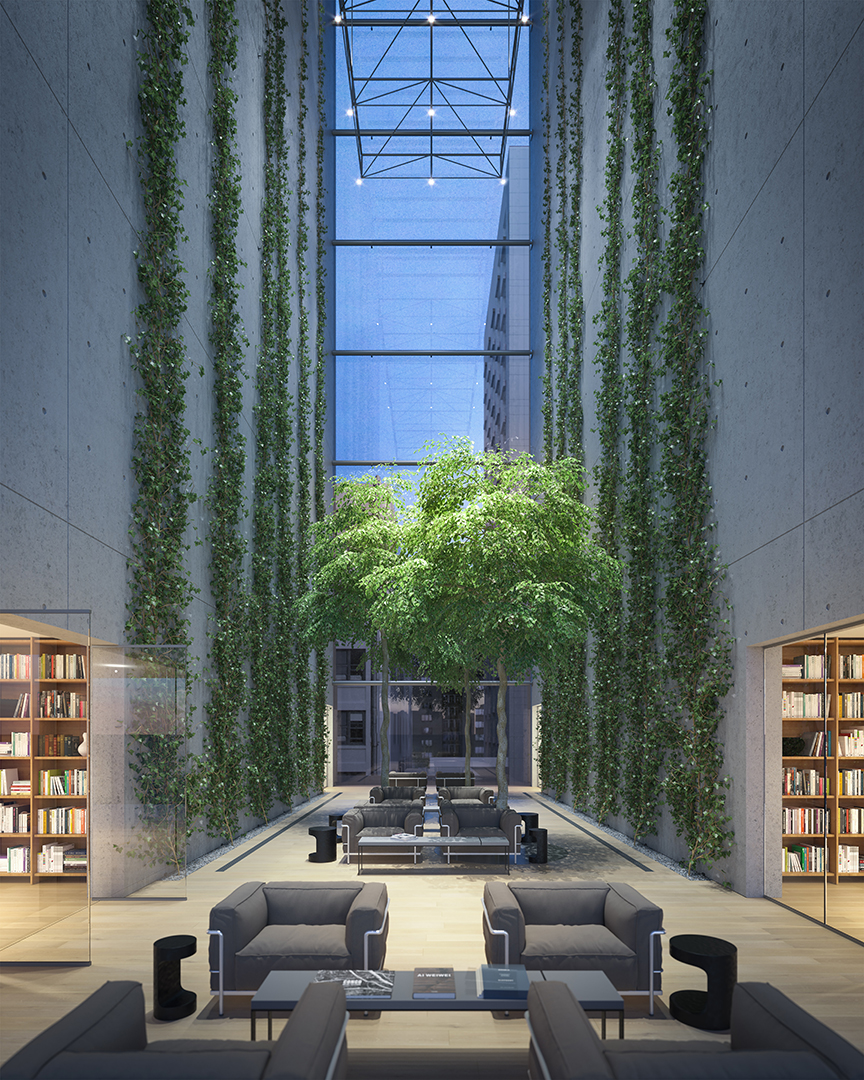
RDAI’s vision for the interiors was to deliver a cohesive design that emphasizes craftsmanship and quality materials. Each residence enjoys 6-inch white oak plank floors, custom wood entry doors, 10-foot-plus ceiling heights and floor-to-ceiling windows that offer panoramic views. Select residences also boast outdoor living rooms and 25-foot private pools. The custom-designed, high-performance kitchens are outfitted with features like white oak cabinetry and Basaltina countertops, Zucchetti fixtures and accessories, Blanco sinks and Miele appliances wine storage. The lavish master baths feature freestanding tubs and are dressed with Calacatta Caldia marble slab walls and flooring with maple brown Eramosa marble and stainless steel accents. The elegance continues with custom-designed white oak vanities, Zucchetti fixtures and accessories, frameless glass doors at shower enclosures and water closets, and heated floors.
The condominium offers the luxury and experience of a private gated driveway with entrance to a covered porte-cochere. Wellness amenities include a heated 55-foot indoor swimming pool, changing rooms, steam rooms and sauna, and a fitness center. Residents will also enjoy a beautifully landscaped outdoor terrace, an interior landscaped lounge with 92-foot high ceiling and a live green wall, library and wet bar. Additional conveniences include a kid’s playroom, 24-hour concierge and attended lobby, common laundry room and bicycle storage with 76 spots. The property will have 40 parking spots, each of which will be equipped with a full capacity electric charging station.
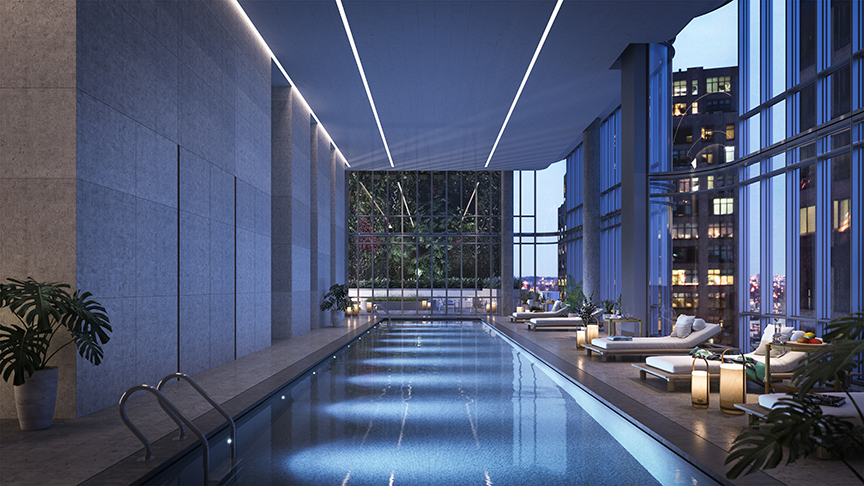
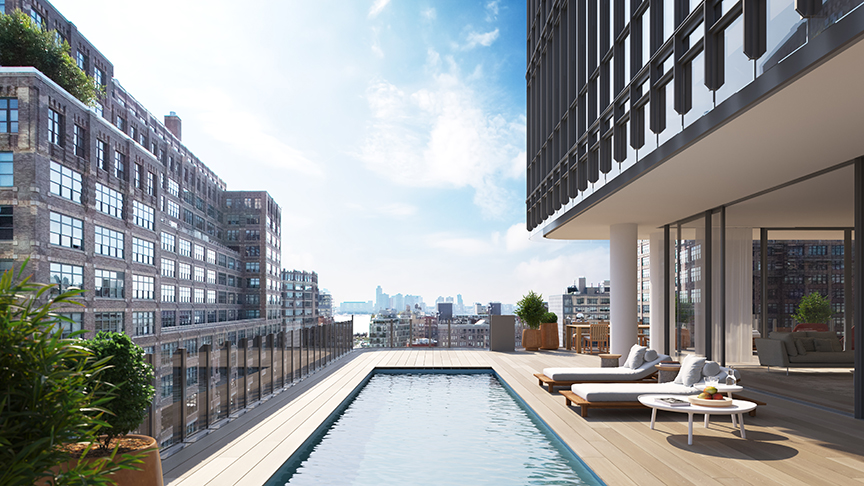
Taking things even further, the development has teamed up with ReachNow, BMW’s mobility services company, to create a car sharing partnership that will grant residents access to onsite BMW and MINI vehicles.
With the amenities offered and artfully designed open layout, Piano’s architectural style communicates harmony, calm and expansiveness within 565 Broome.
The Clare, a first-of-its-kind Porcelanosa-sheathed condominium situated on Manhattan’s Upper East Side, offers 30 elegant yet comfortable residences.
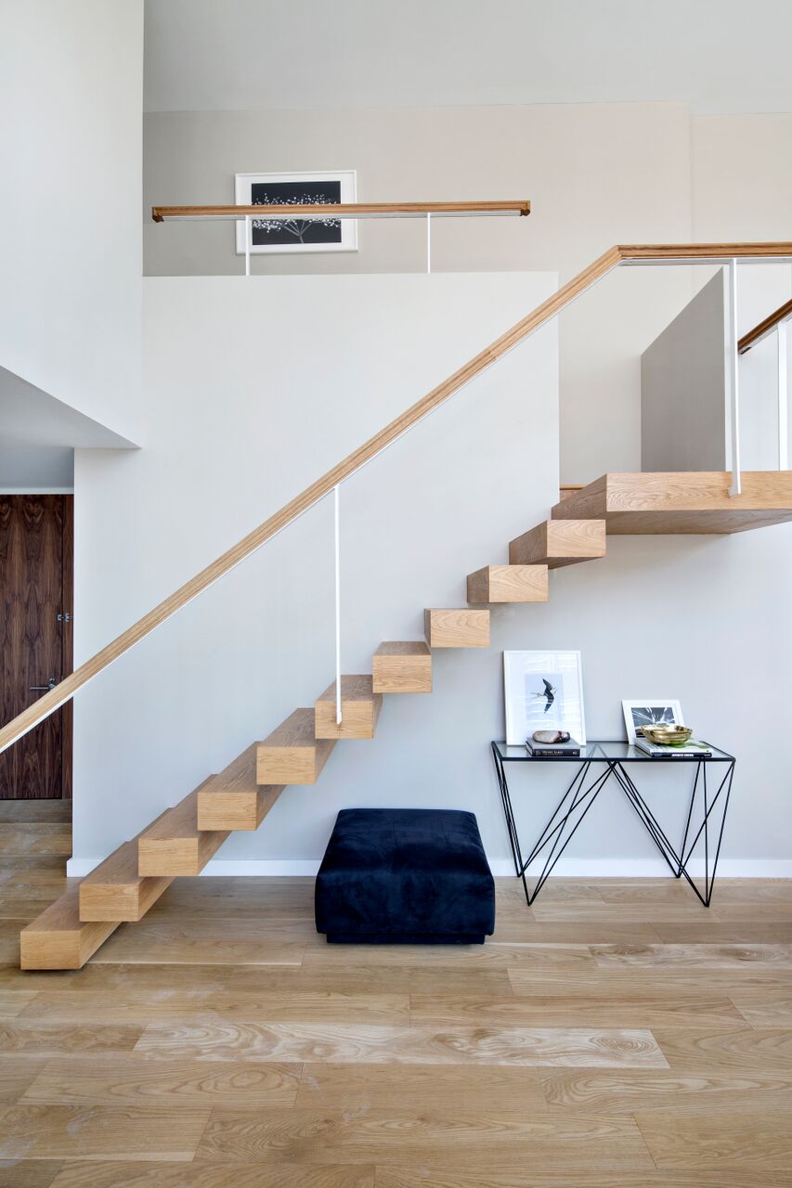
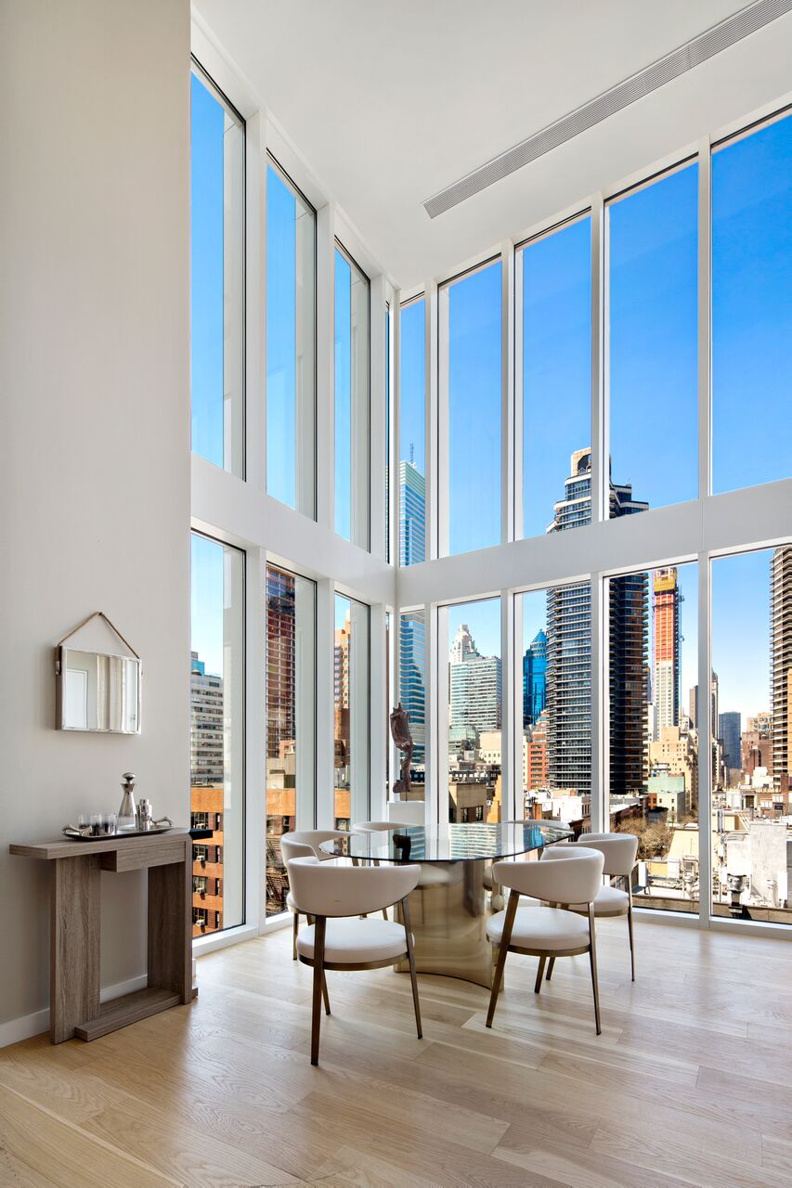
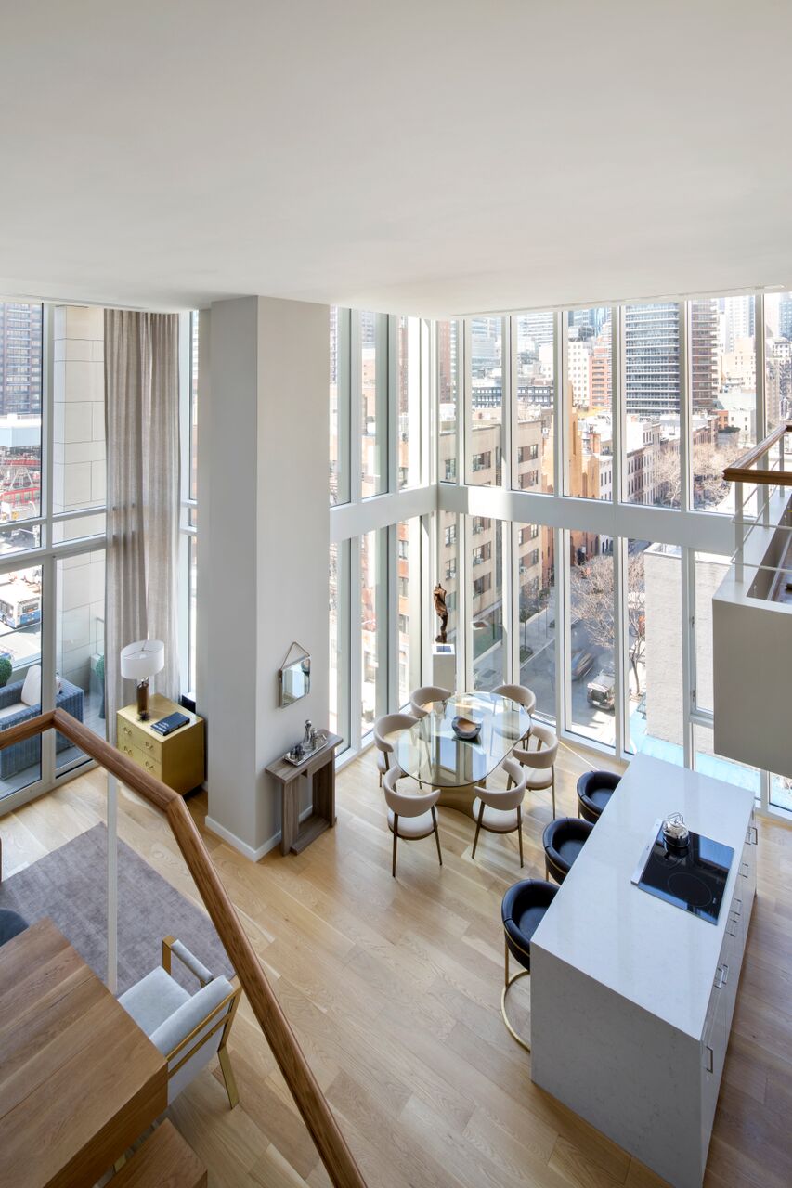
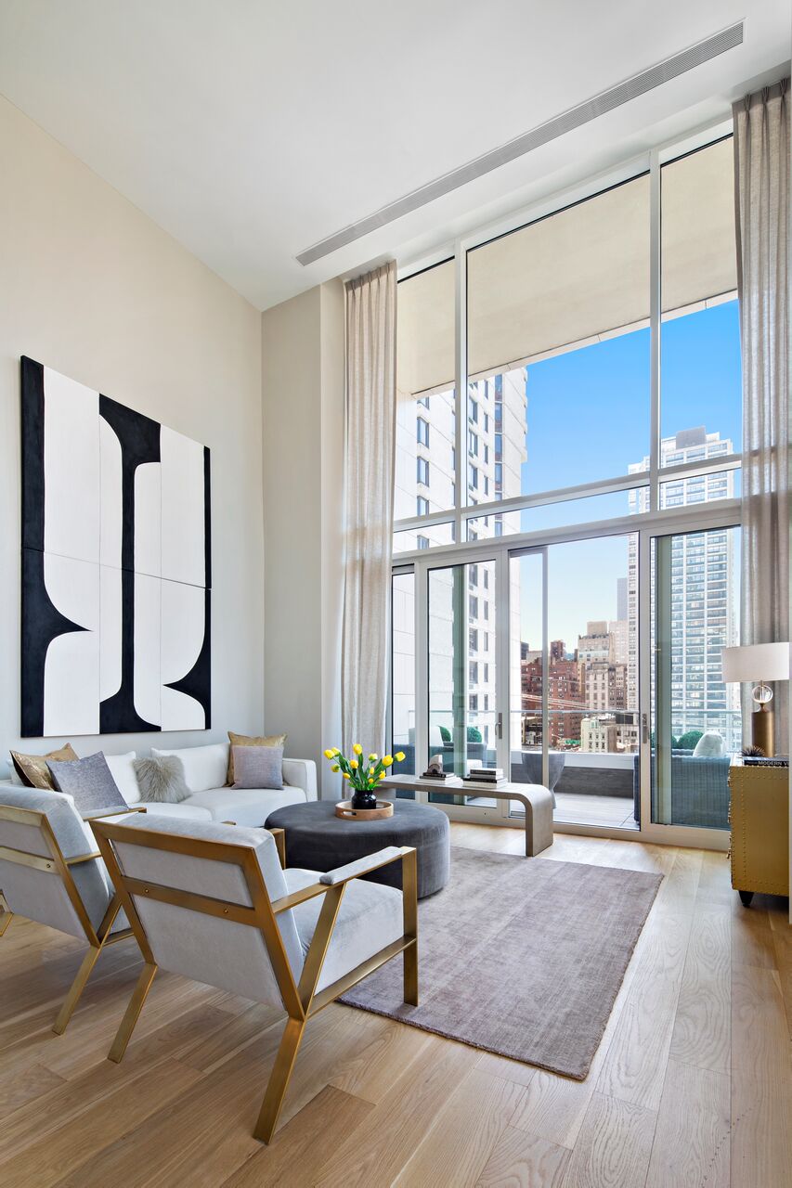
Designed by Manuel Glas to capture the relationship between light, shadow and air, The Clare showcases dawn-to-dusk light and sweeping city views. Residences feature 7-inch white oak plank flooring, double-paned insulated glass operable windows, LED lighting, and radiant floor heating throughout.
Open kitchens are equipped with appliances by Miele, along with custom Poggenpohl cabinetry. The serene master bedrooms feature 9-foot ceilings and en suite baths with fixtures by Watermark.
Unique to The Clare is the sprawling 13th floor amenity space, which offers views of Central Park and the Queensboro Bridge. Residents can enjoy a fitness center and flex-room, a spacious lounge with a bar and entertainment area, and an 800 square-foot terrace. The full-service residential experience at The Clare also includes a 24-hour doorman, as well as a bike room for added convenience.
Photos courtesy of Binyan Studios for IF STUDIO and MW Studio


