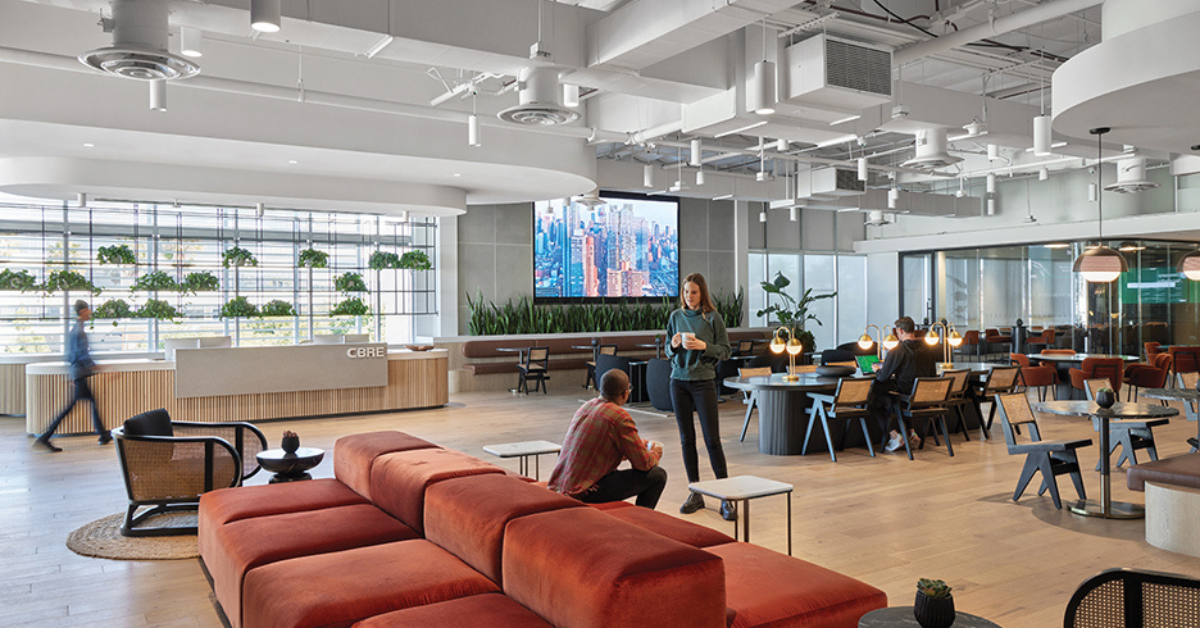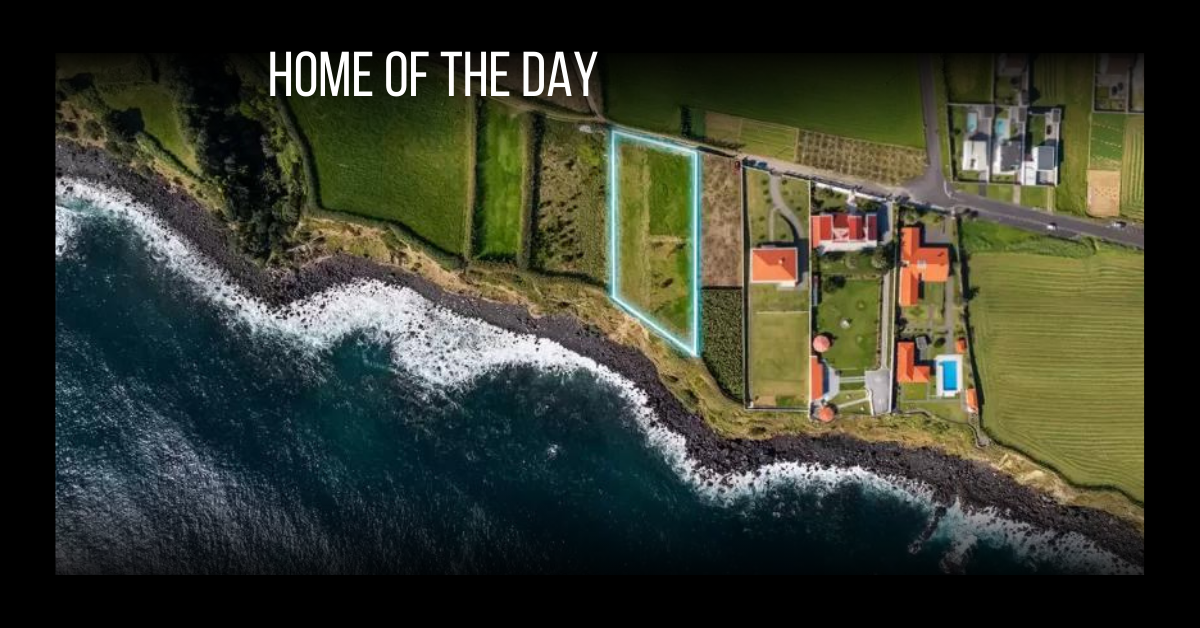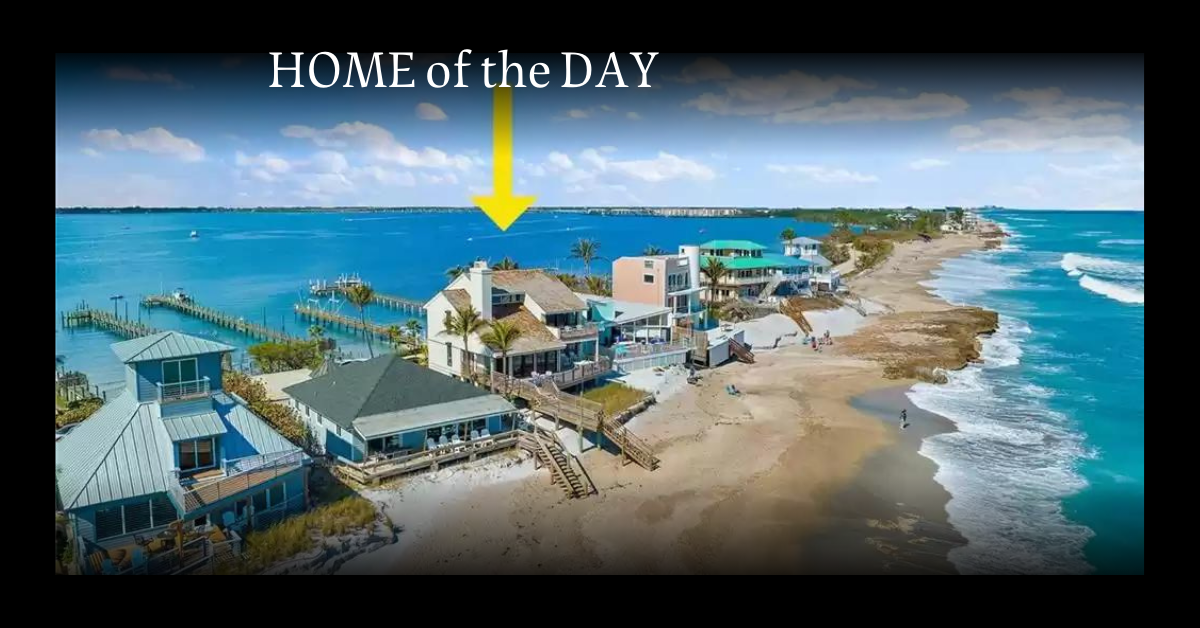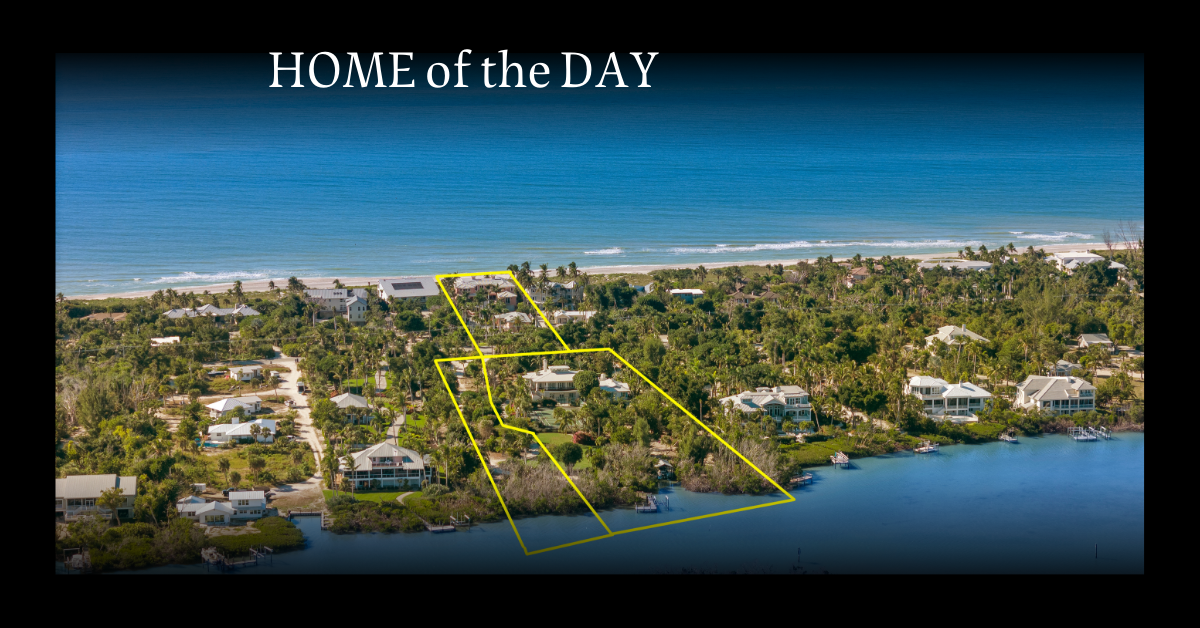Featured Property: Crystal Bay, Nevada
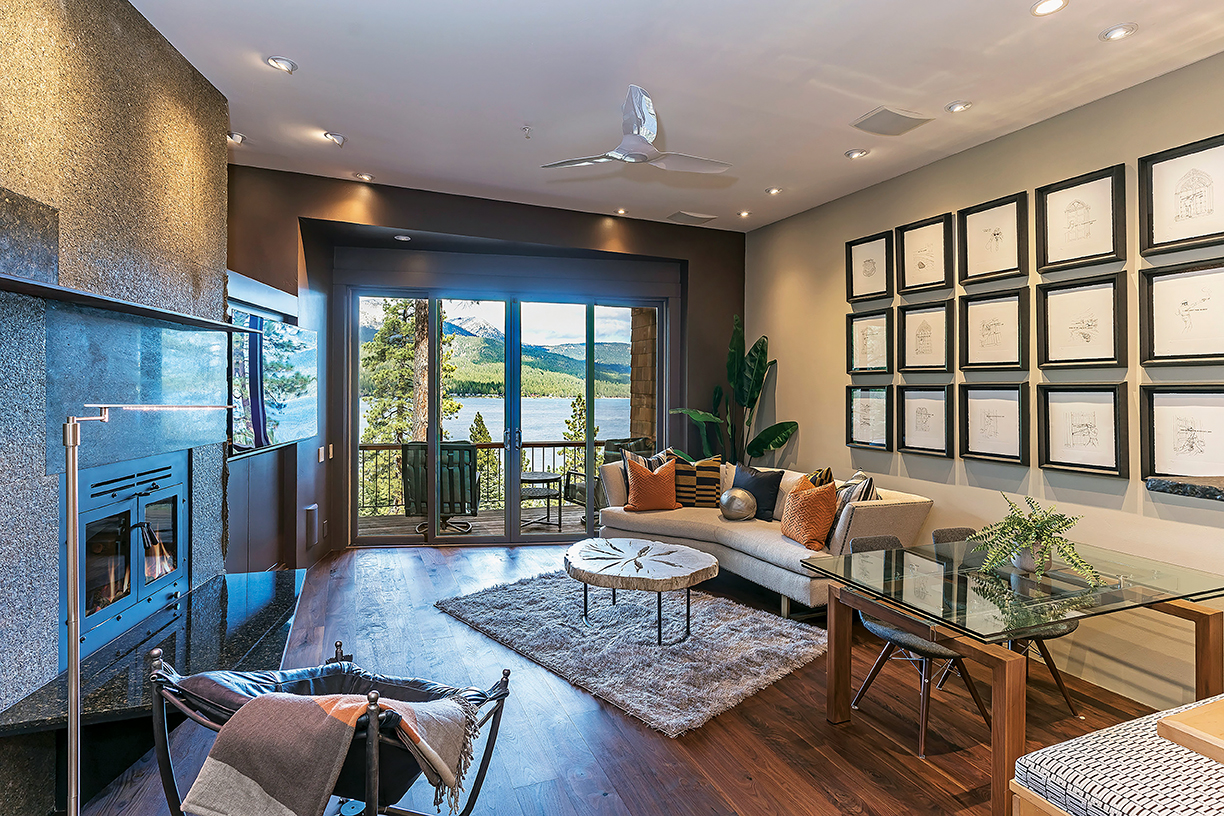
Stunning lake views from this exquisite 2-bedroom, 2.5-bath Stillwater Cove condominium with elegant solid dark walnut wood, slate and carpet flooring. The kitchen includes black rough edge granite counters and stainless appliances. Other features include a large master and spacious en suite guest room. Most of the elegant furnishings are included. Enjoy entertaining friends at your wine bar featuring a full size wine refrigerator. Stillwater Cove offers its owners a first-class marina, buoy field and a seasonal fine dining restaurant with indoor and outdoor dining.
Price: $2,075,000
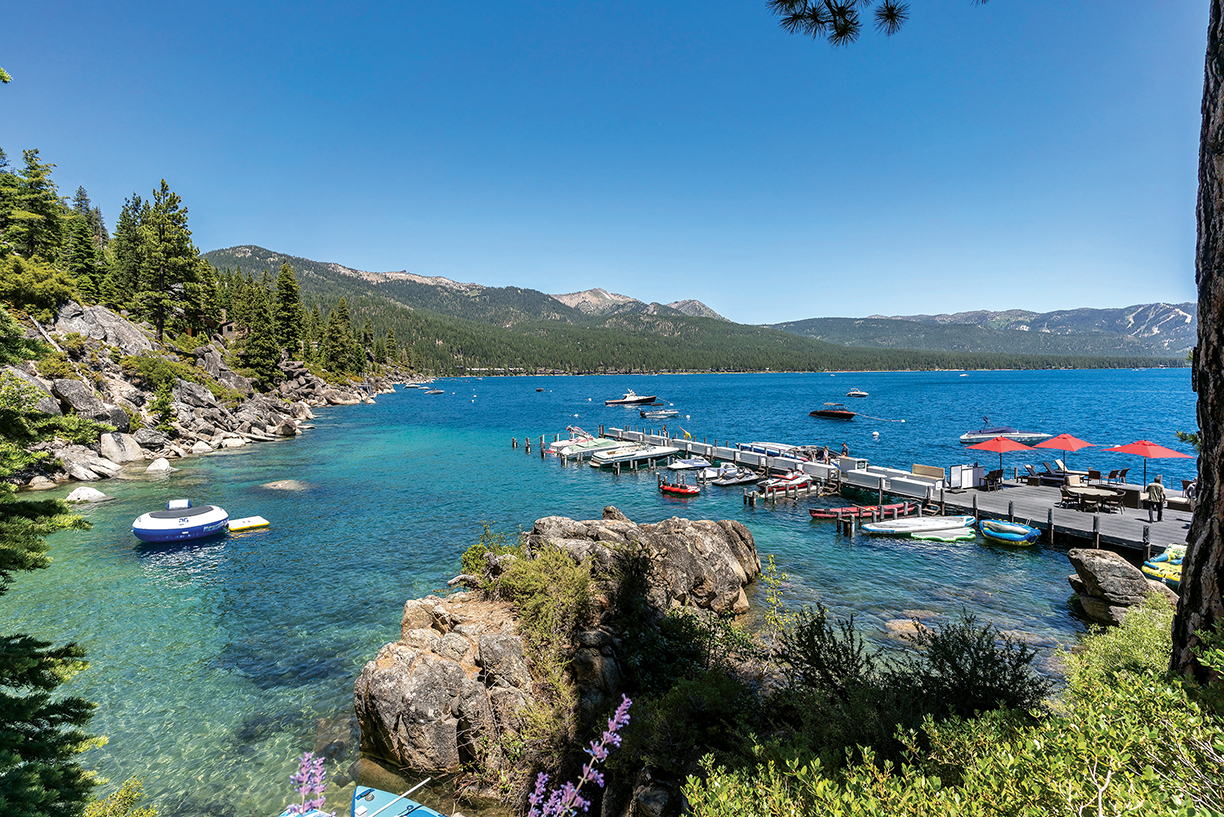
PAMELA FERNANDEZ
Lakeshore Realty www.tahoepam.com
tahoepam@gmail.com | C. 775.742.3096
O. 775.831.7000 | NV LIC# bs. 020002

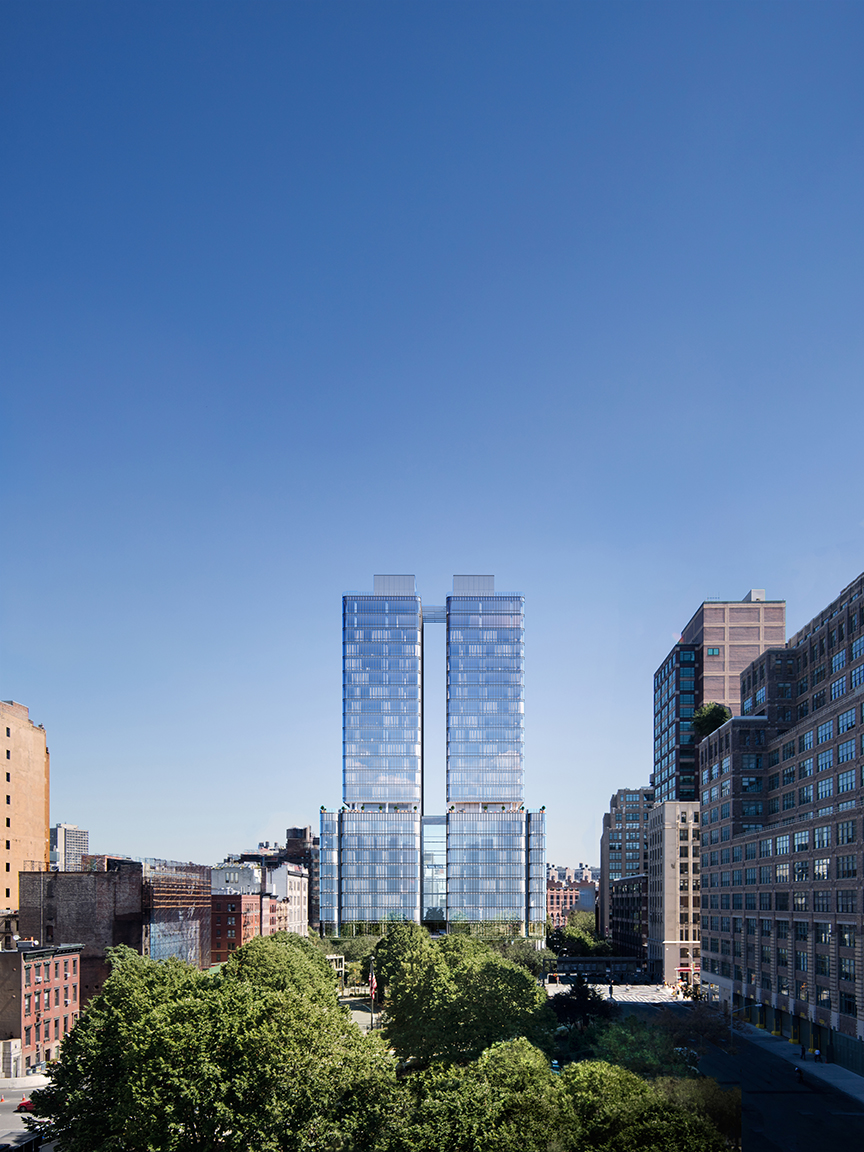
All photos courtesy Noë & Associates with The Boundary
Pritzker Prize-winning architect Renzo Piano, a true visionary whom Time magazine named as one of the top 100 most influential people in the world, has made his first addition to the New York skyline, a mark that happens to have a deeper impact on the sustainability scale. 565 Broome in SoHo is a stunning luxury condominium featuring architecture by the Renzo Piano Building Workshop and interiors by Parisian firm Rena Dumas Architecture Interiueure (RDAI).
This 112-residential building, ranging with studios to 4-bedroom condominium homes, will also become the first high-end residential Zero Waste Building in New York City, which is defined as achieving more than 90 percent diversion of waste from landfills, incinerators and the environment. 565 Broome was thoughtfully designed to not only maximize space and views but to embrace the power that daylight has on architecture.
Piano designed conjoined glass structures with curved corners, resulting in light-filled residences that breathe and offer 360-degree views of the Hudson River, One World Trade Center, and beyond. A unique “low-iron” glass with crystal-like sheen and clarity was selected for the exterior to allow the façade to take on the color of the weather, as well as to create clear views from the interiors. Renzo Piano believes that architecture is the art of creating emotion, and his design for 565 Broome SoHo will allow both residents and passersby to have a visual relationship with the building.
“With 565 Broome SoHo, we set out to establish a dialogue and harmony between the interiors and exterior. The rhythm of the façade mullions and ‘low-iron’ glass with large curved windows open the corner areas to enhance the feeling of light and air in the expansive residences.” Says Toby Stewart, associate at Renzo Piano Building Workshop.
565 Broome’s oversized windows with ultra-transparent glass and neutral tones enhance the architecture of SoHo, a neighborhood home to museums and high-end galleries. SoHo is also a premiere destination for luxury retail and fine dining, with elite offerings including Prada, Louis Vuitton, Alexander Wang, Chanel, Material Good, Balthazar, The Dutch, Shuka and Blue Ribbon Brasserie.
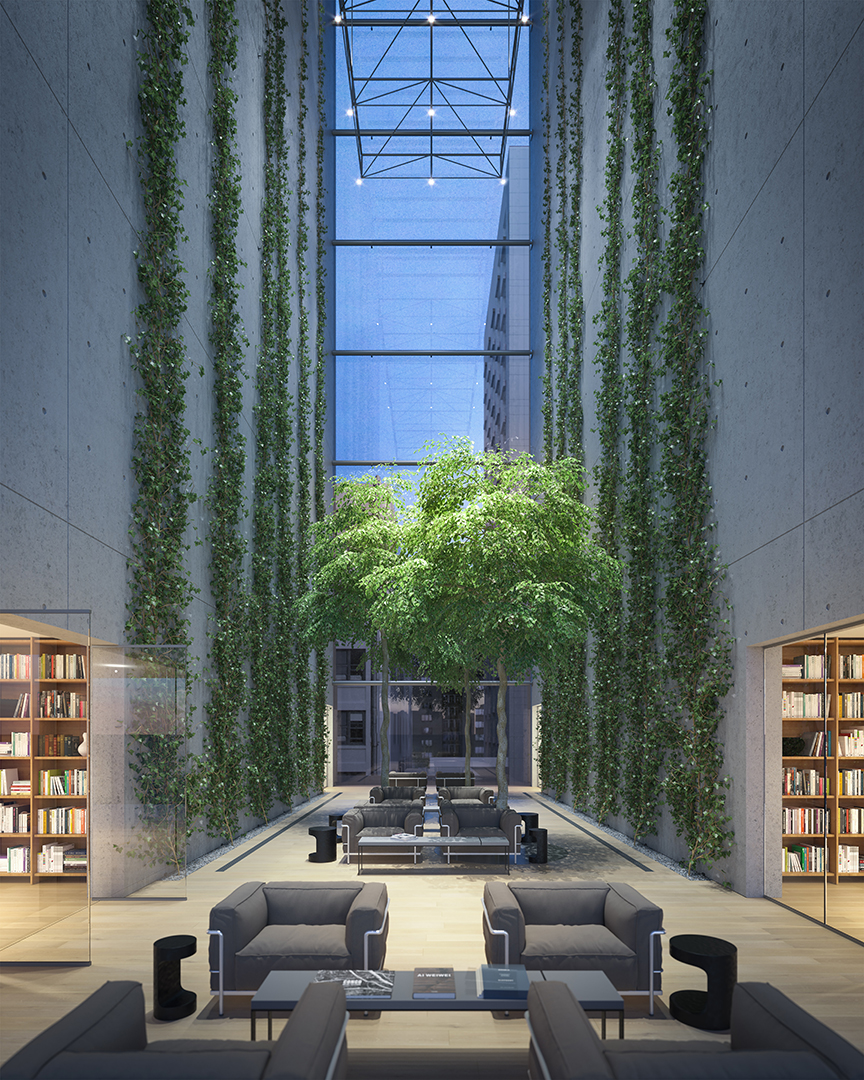
RDAI’s vision for the interiors was to deliver a cohesive design that emphasizes craftsmanship and quality materials. Each residence enjoys 6-inch white oak plank floors, custom wood entry doors, 10-foot-plus ceiling heights and floor-to-ceiling windows that offer panoramic views. Select residences also boast outdoor living rooms and 25-foot private pools. The custom-designed, high-performance kitchens are outfitted with features like white oak cabinetry and Basaltina countertops, Zucchetti fixtures and accessories, Blanco sinks and Miele appliances wine storage. The lavish master baths feature freestanding tubs and are dressed with Calacatta Caldia marble slab walls and flooring with maple brown Eramosa marble and stainless steel accents. The elegance continues with custom-designed white oak vanities, Zucchetti fixtures and accessories, frameless glass doors at shower enclosures and water closets, and heated floors.
The condominium offers the luxury and experience of a private gated driveway with entrance to a covered porte-cochere. Wellness amenities include a heated 55-foot indoor swimming pool, changing rooms, steam rooms and sauna, and a fitness center. Residents will also enjoy a beautifully landscaped outdoor terrace, an interior landscaped lounge with 92-foot high ceiling and a live green wall, library and wet bar. Additional conveniences include a kid’s playroom, 24-hour concierge and attended lobby, common laundry room and bicycle storage with 76 spots. The property will have 40 parking spots, each of which will be equipped with a full capacity electric charging station.
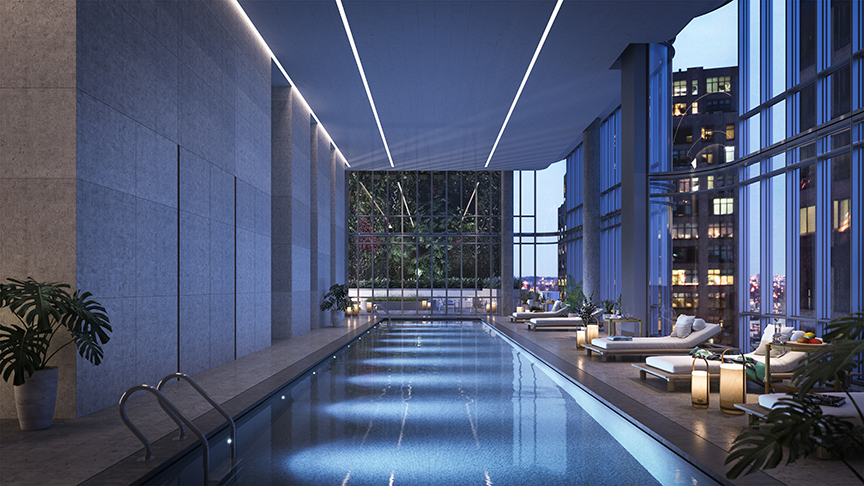
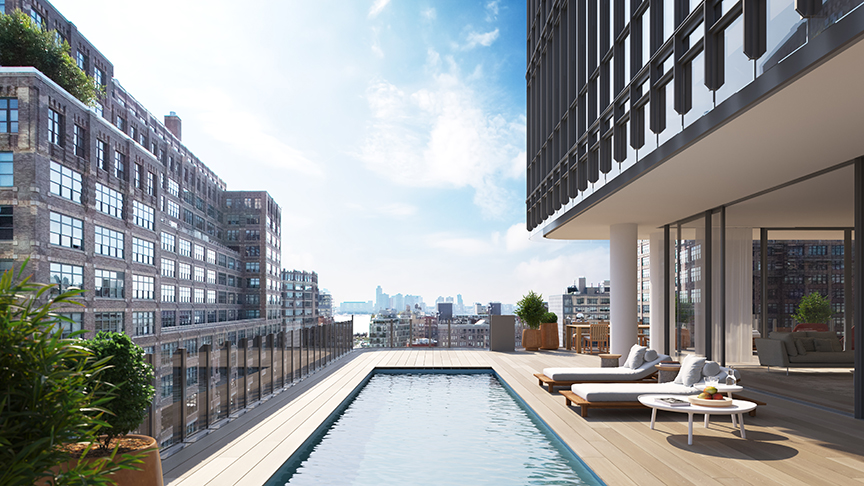
Taking things even further, the development has teamed up with ReachNow, BMW’s mobility services company, to create a car sharing partnership that will grant residents access to onsite BMW and MINI vehicles.
With the amenities offered and artfully designed open layout, Piano’s architectural style communicates harmony, calm and expansiveness within 565 Broome.
No2 Opus Place, a luxury development in Atlanta, Georgia, encompasses more than 46,000 feet of private amenities, including a spa and wellness haven, artful experiences and Mozart’s Club Level.
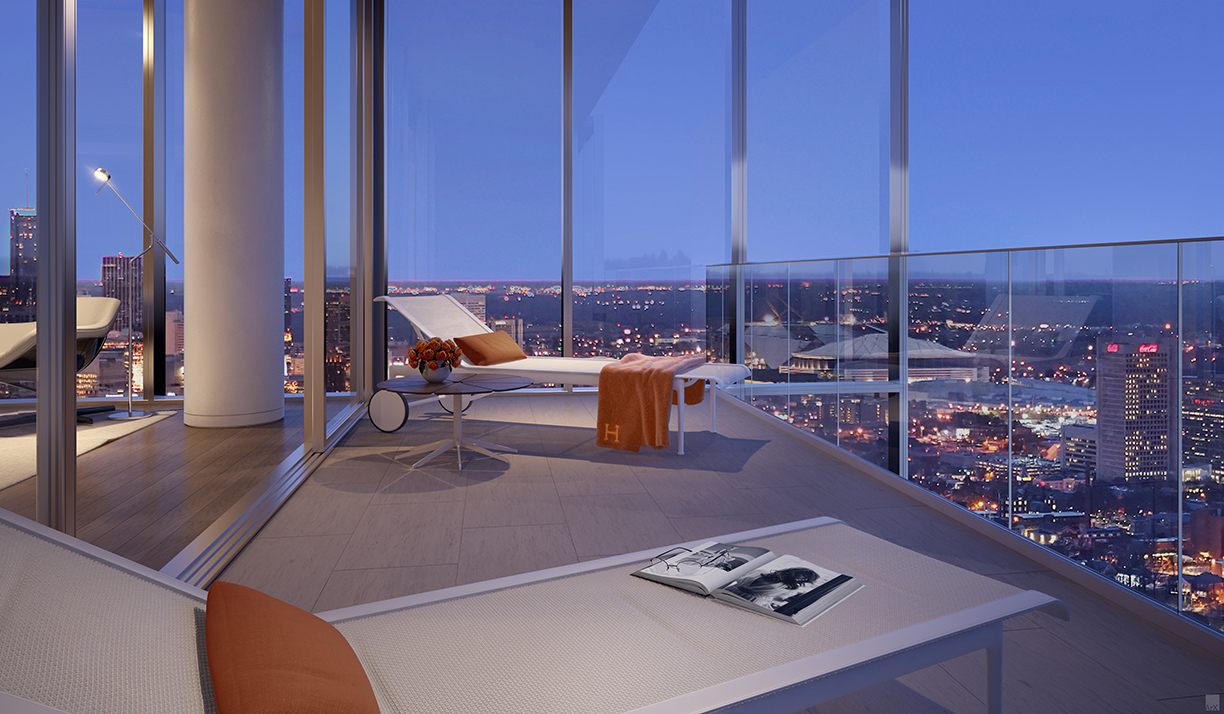
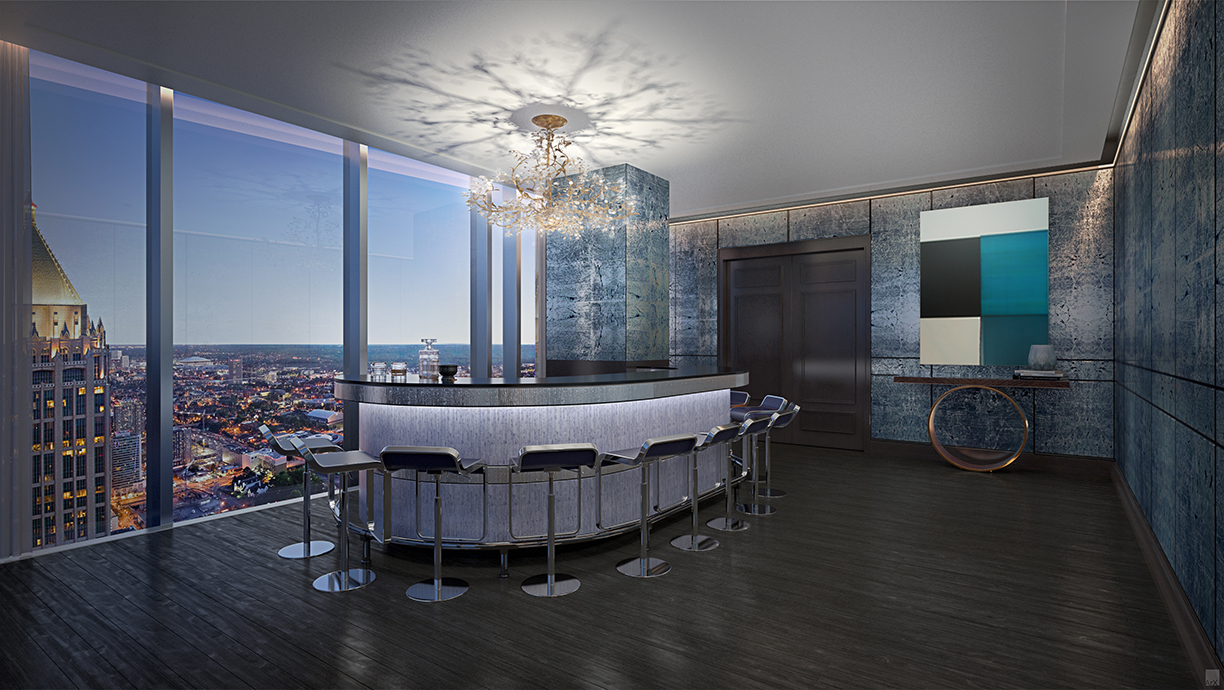
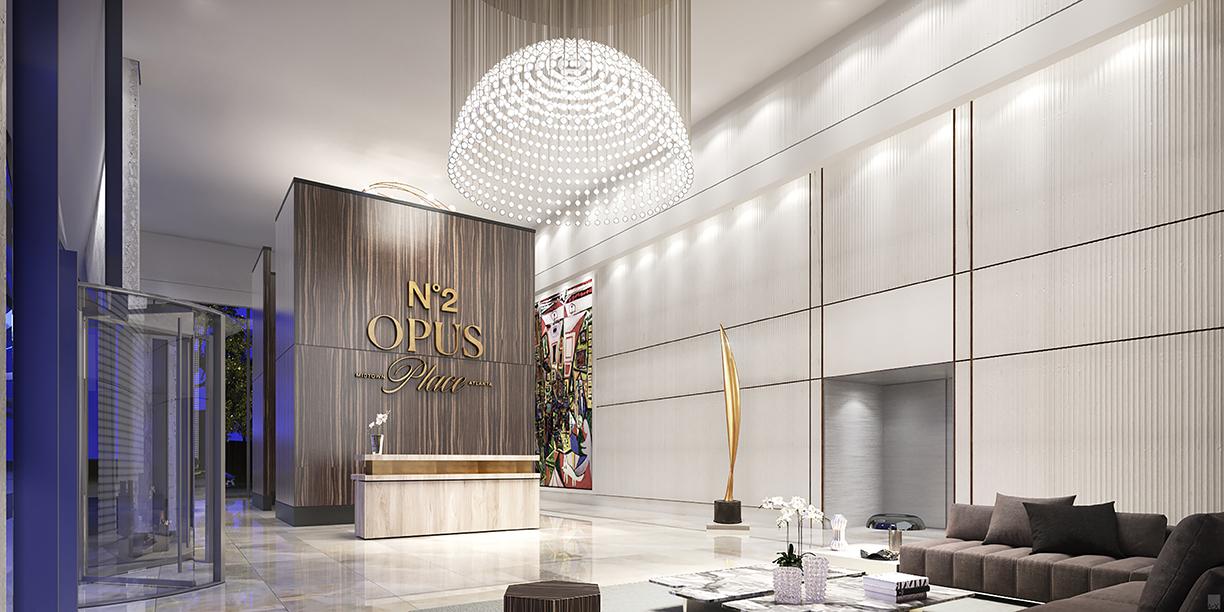
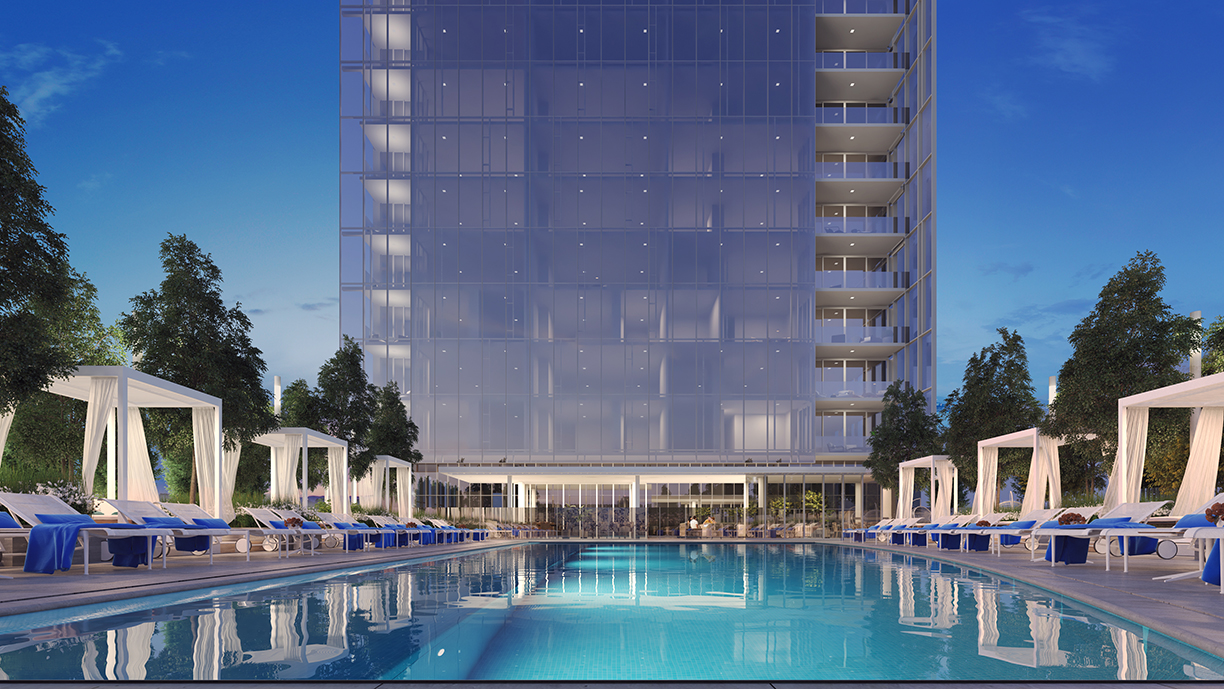
No2 Opus Place, famed for its record-setting plans to become the tallest residential tower along the Midtown Atlanta skyline, will be known for more than its height in the near future. The luxurious development is soon to be the most highly amenitized condominium building in Midtown, encompassing more than 46,000 feet of private amenities spread over three floors with endless city views and top-of-the-line finishes and features. No2 Opus Place wrote 20 contracts during the month of March and the project is in the site work phase of construction.
At only 48 cents per square foot, No2 Opus Place’s monthly homeowners’ association fees will offer residents a well-appointed lifestyle with access to an outstanding number of in-house amenities, without the high rates normally associated with luxury living.
“The developer thoughtfully curated No2 Opus Place to incorporate a fully loaded line-up of amenities, services and gathering spaces at a reasonable cost to the homeowner,” said Lori Lane, senior vice president of Berkshire Hathaway HomeServices. “Right now is a great time for buyers to discover No2 Opus Place — we’re currently in our pre-sale phase which offers the best pricing options and choice of residences.”
The Opus Club, a finely selected collection of best-in-class amenities, will provide residents and their guests the ultimate in exclusive hospitality, all under one roof.
Situated atop a fine dining restaurant, the private 8,200-square-foot arrival experience will welcome residents home with an on-site bellman and full valet service. The grand entryway leads residents into the Entrance Suite, featuring a double height space accentuated by a contemporary crystal chandelier and blue-chip art collection. Also included in the arrival is access to on-site parking, dry and cold package storage and on-site property management. A 24-hour Concierge is available to offer residents services typically found in a boutique hotel. Additionally, No2 Opus Place will employ a full-time Lifestyle Curator to plan events such as wine tastings and movie screenings.
Ascending upwards through the tower, residents will experience a 26,000-square-foot health and wellness facility featuring both indoor and outdoor amenities. The outdoor area will provide ample entertainment space for residents and their guests. From the resort-style pool featuring a massive movie wall, waterfall and private cabanas to alfresco dining spaces with fire pits and BBQ grills to a juice bar in an open-air lounge, the exterior amenities cater to every aspect of an active, stylish lifestyle. The outdoor area also includes a covered lap pool perfect for catching the sunrise during exercises, an outdoor kitchen and a dog run.
An on-site Wellness Director and Spa Attendant will help guide residents’ wellness routines within the indoor and outdoor treatment rooms. Sauna and steam rooms and a state-of-the-art gym, along with a Pilates and yoga studio, are also a part of the rejuvenating spa and wellness center.
Near the pinnacle of the building lies Mozart’s 41st, the 8,900-square-foot Club Level featuring a 23-seat IMAX Screening room, ultra-lounge, cocktail bar, demonstration kitchens, a culinary tasting lounge and a wine tasting and storage space. For residents looking for a more intimate experience, access to private guest suites, a private dining room and a library is also available.
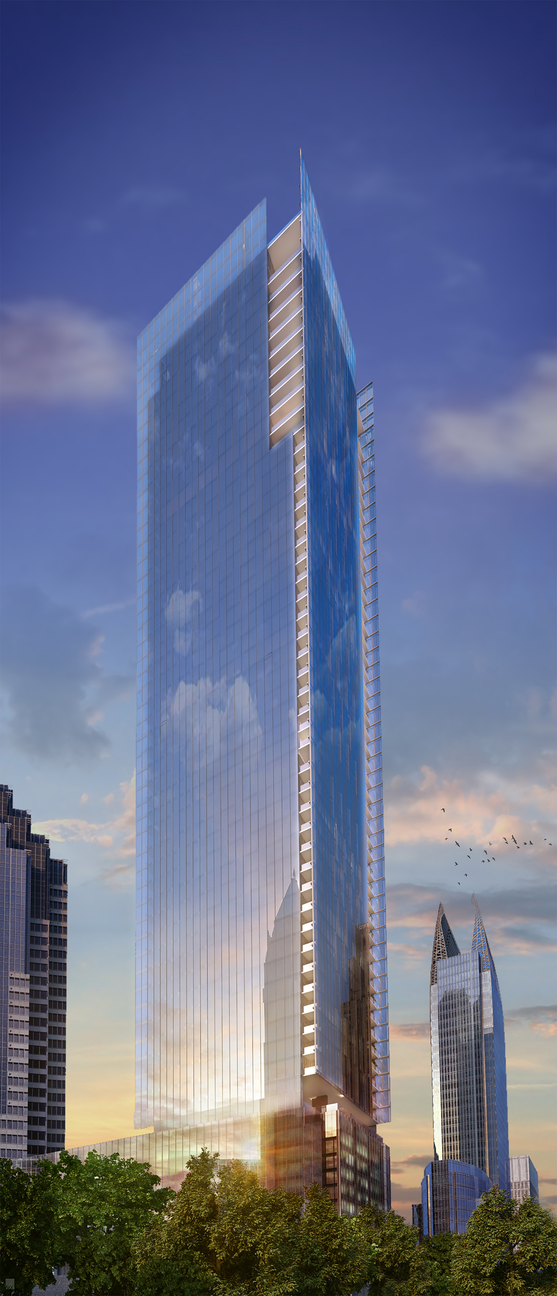
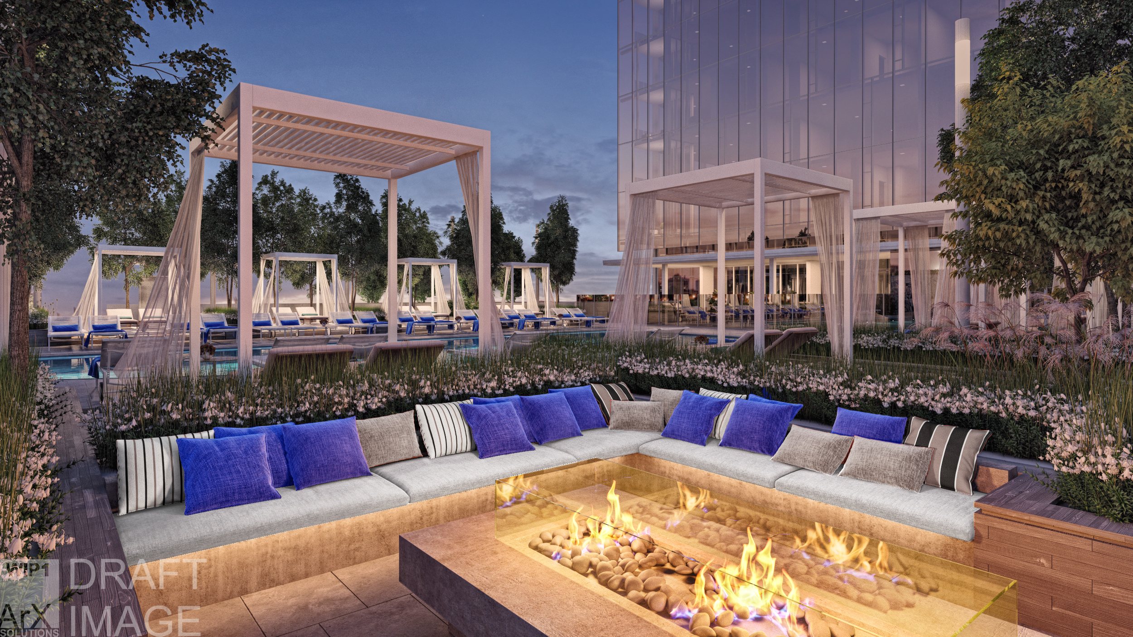
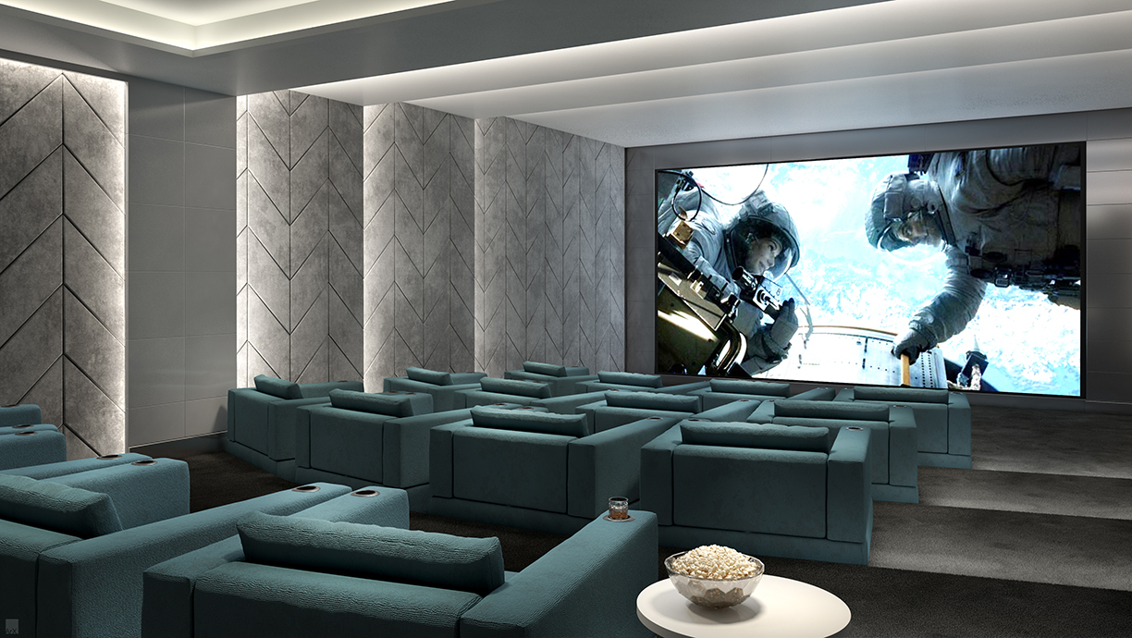
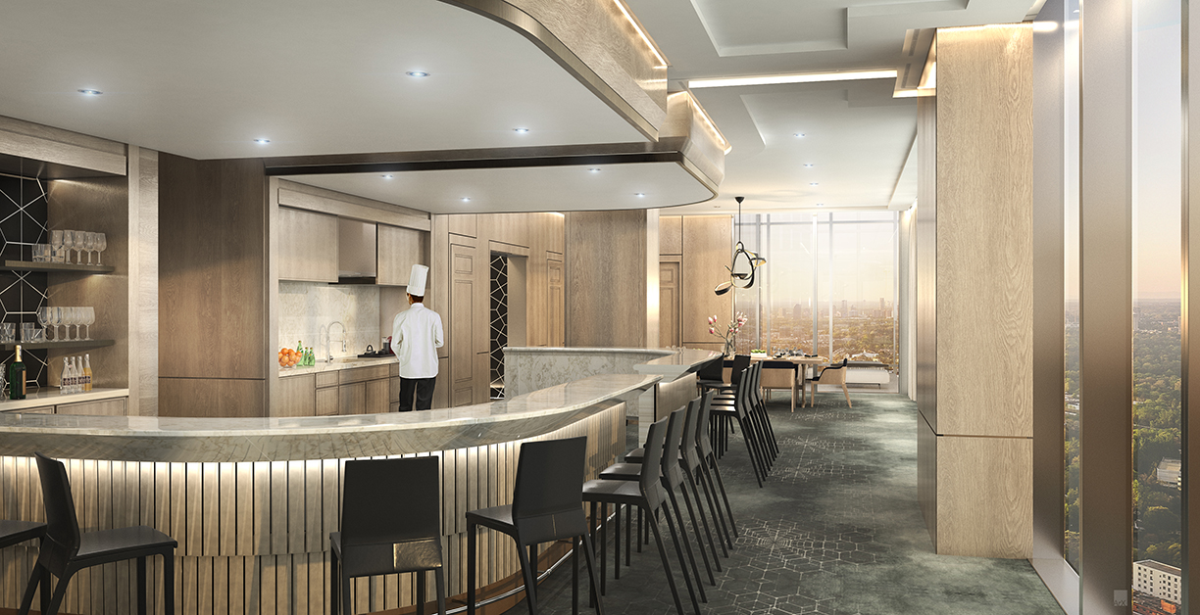
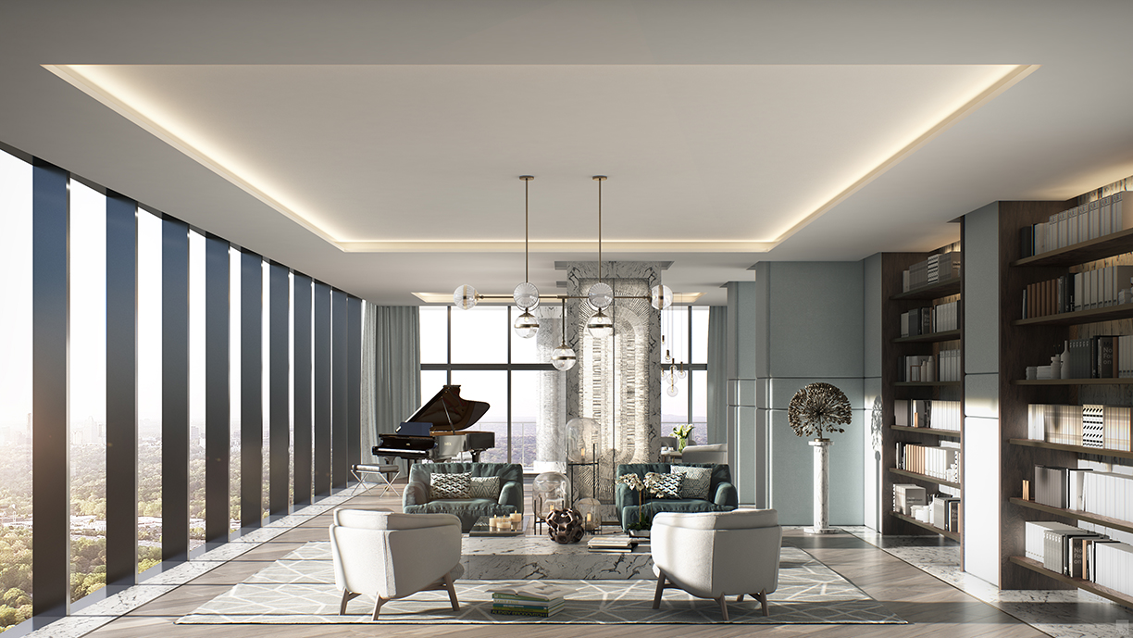
Photos courtesy of ARX Solutions
This 24-STORY RESIDENTIAL CONDOMINIUM WILL FEATURE UNMATCHED PANORAMIC VIEWS OF DOWNTOWN, THE MUSEUM DISTRICT AND TRINITY RIVER.
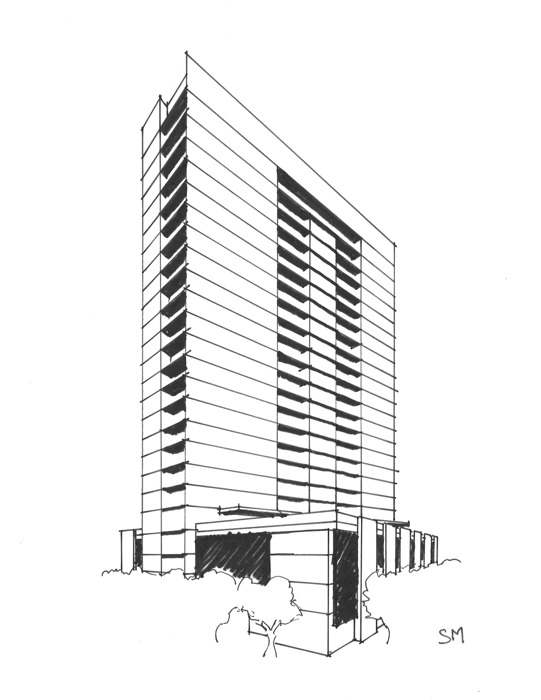
Robert A. Zamorano, president and CEO of Zamco Properties LLC, has announced development plans for The Worth, a 24-story luxury residential condominium tower with 115 magnificent homes. The Worth will offer unparalleled, high-rise living with sweeping panoramic views, bringing new residential owner-stakeholders and a much-anticipated residential element to downtown Fort Worth.
Situated on a full city block just minutes from the center of downtown, The Worth site faces N. Henderson Street and is bounded by W. Bluff Street, Mills Street and W. Peach Street. This new, high-rise condominium development is in the schematic design stage at GDA Architects, a noted Dallas architectural firm whose expertise in luxury high-rise living includes notable Texas projects such as The Vendome, Residences at the Stoneleigh, Museum Tower, Windrose Tower at Legacy West and a new 32-story residential rental tower for Southern Land Company in downtown Fort Worth.
The architecture is planned to reflect a marriage of classic and contemporary, with walls of glass and generous balconies affording miles of views. Building amenities will include valet parking, concierge services, owners’ lounges, fitness center and a luxurious amenity deck with a saltwater pool, cabanas, outdoor kitchen, fireplace and spa.
“This sophisticated contemporary tower is a spectacular addition to Fort Worth and is an important asset to this area. It will be a timeless design offering more than any homeowner could ever imagine. There are no other high-rises in the city that come close to this level of luxurious sky-high living,” says Zamorano. “We saw the demand for a condominium project like The Worth in this neighborhood. It is currently the only high-rise project of its kind planned for Fort Worth with an exclusive location that can’t be replicated in the entire city.”
Al Coker & Associates, a marketing and sales firm specializing in the luxury condominium arena, has been retained for the project.
“Simply put, there’s nothing like The Worth in Fort Worth. Our prospective homeowners will include those individuals who want to be in the heart of it all, actively involved with the best this city has to offer. They will enjoy a luxury ‘lock and leave’ lifestyle with miles and miles of panoramic views in a neighborhood enhanced with museums, entertainment and outdoor leisure activities,” said Al Coker, the owner of Al Coker & Associates.
The Worth sales office, complete with finish out samples and detailed renderings, is scheduled to open near the site in the first half of 2018.
All images courtesy of The Worth




