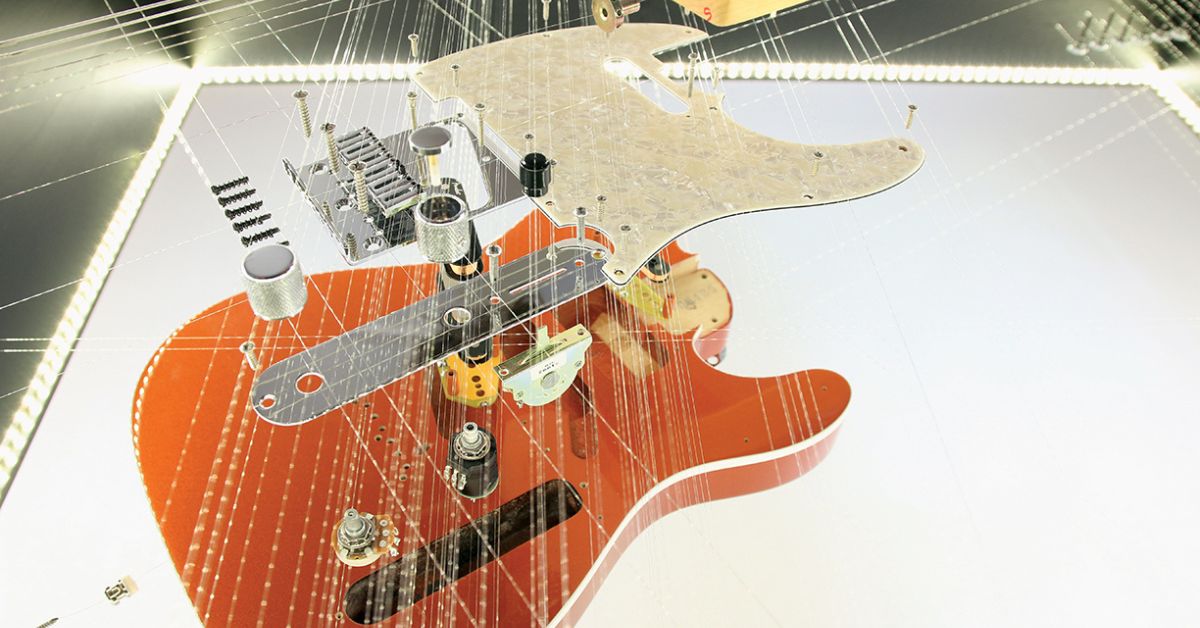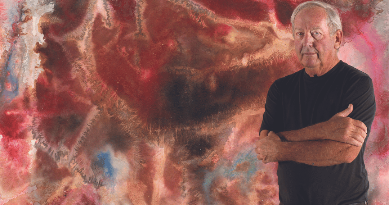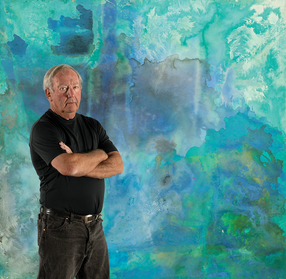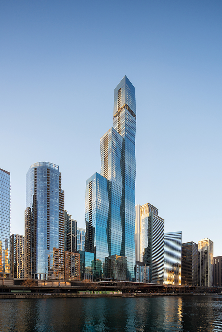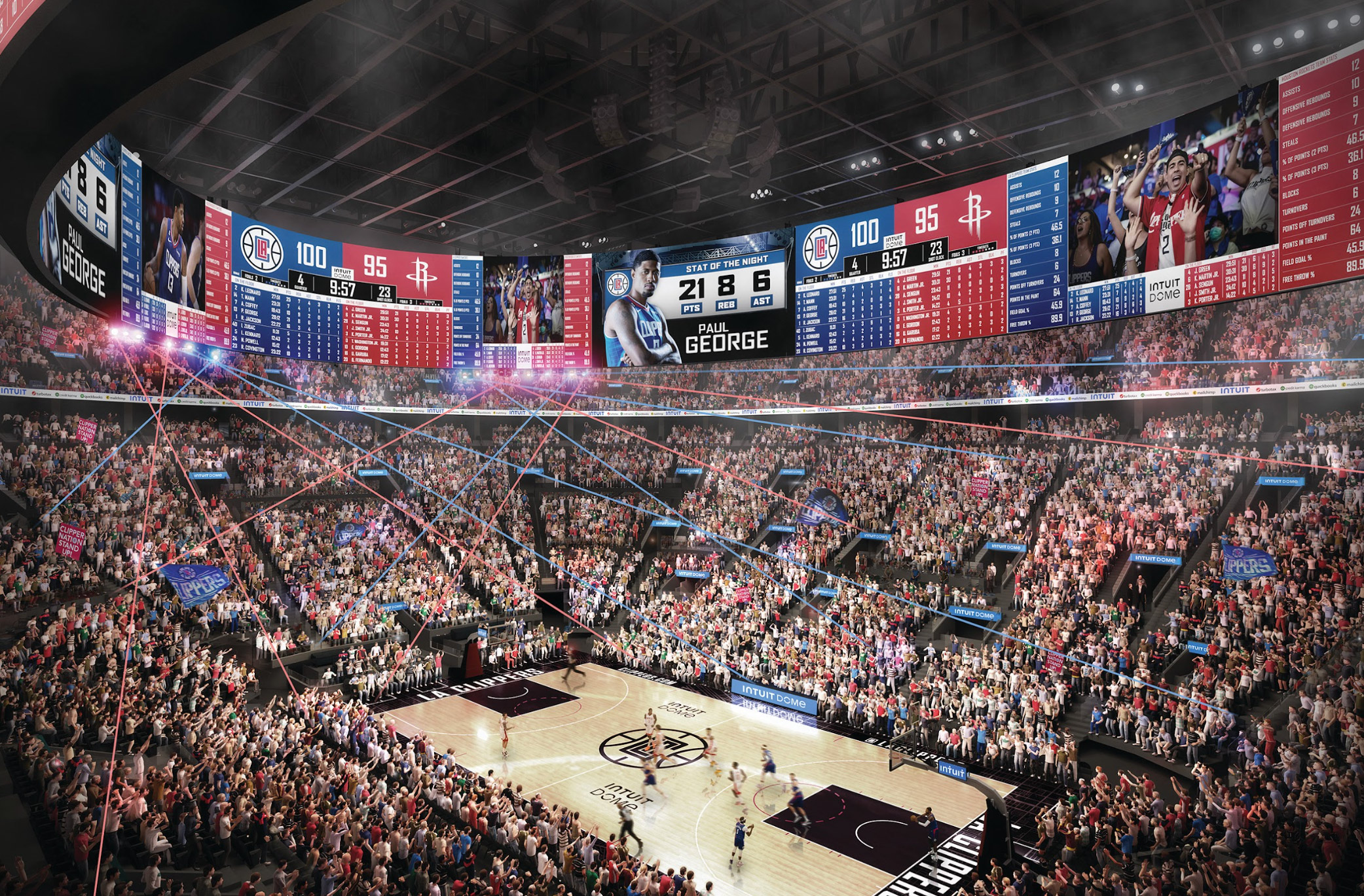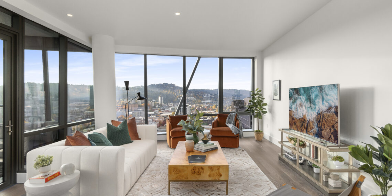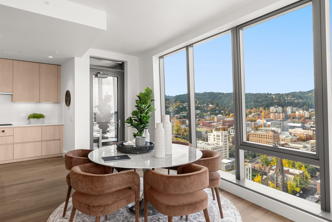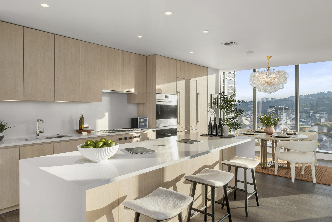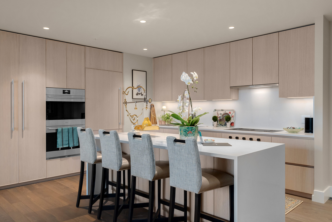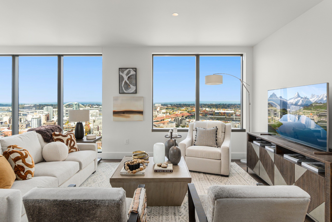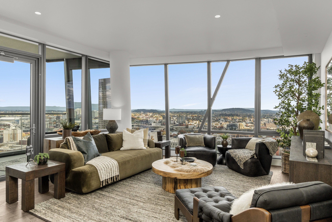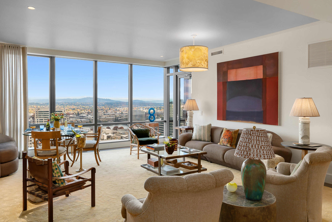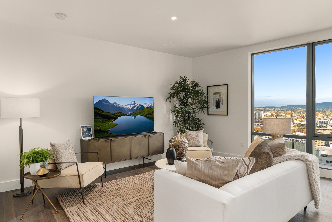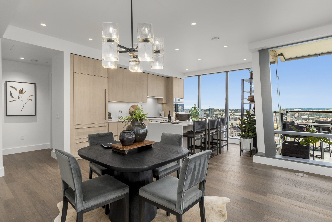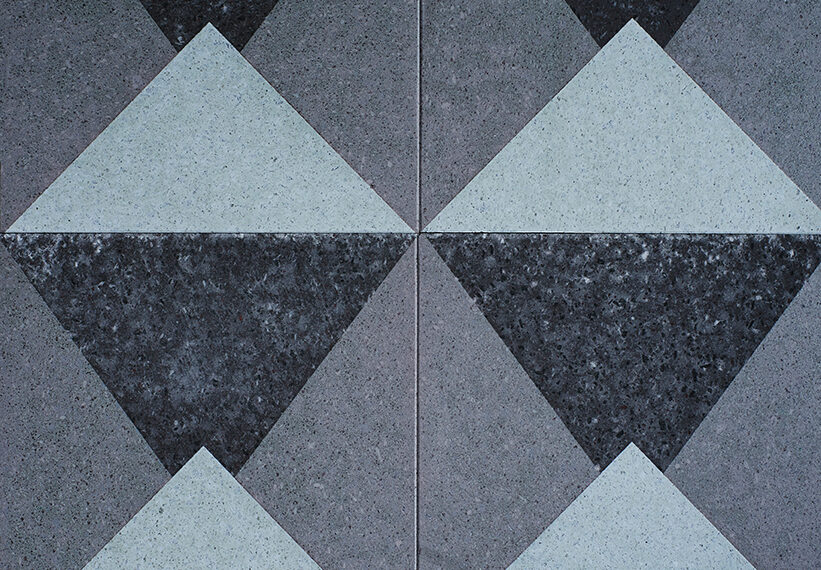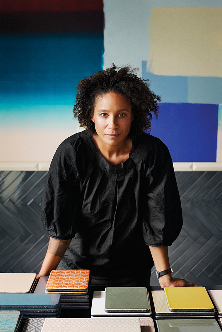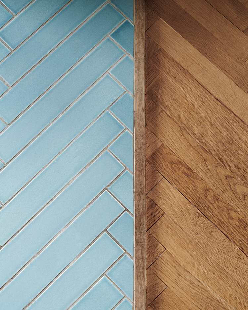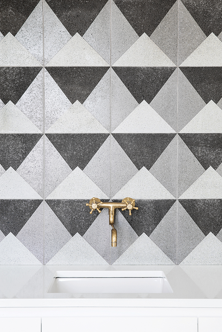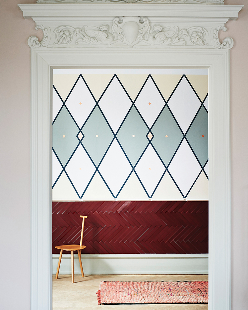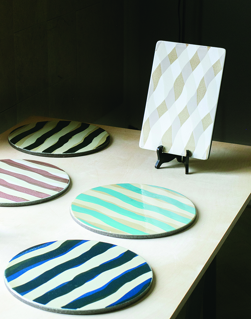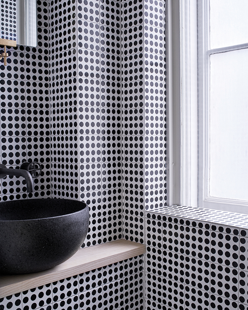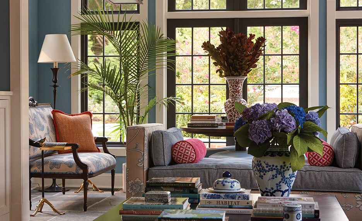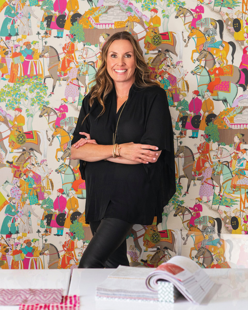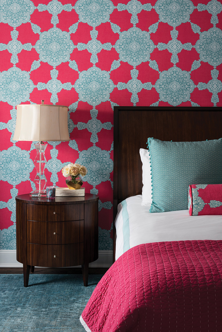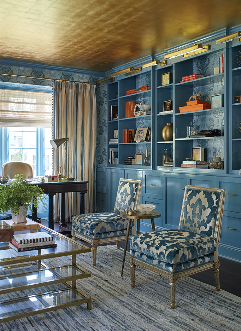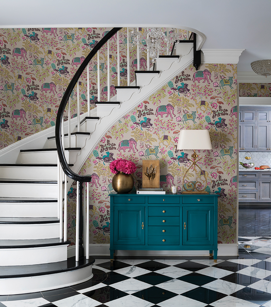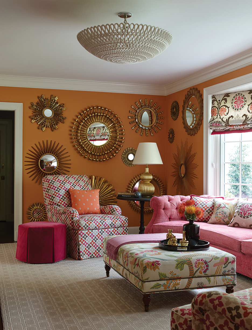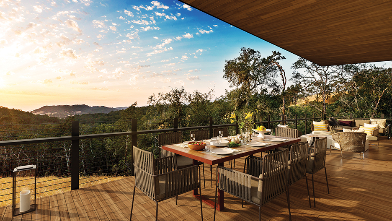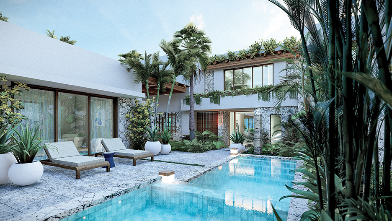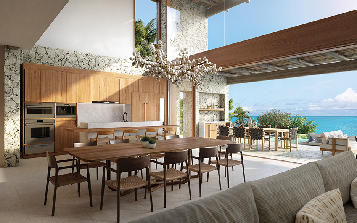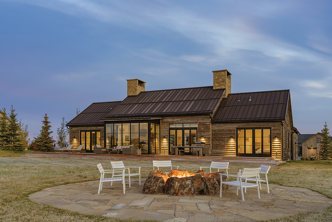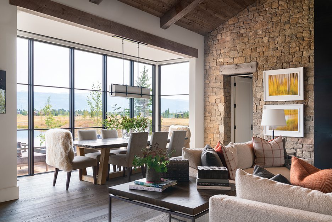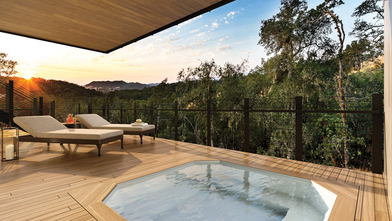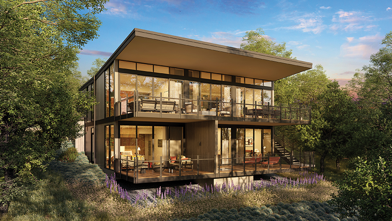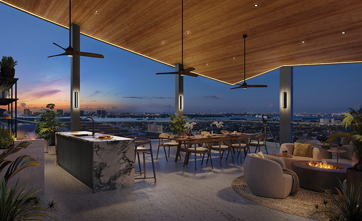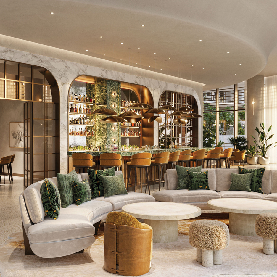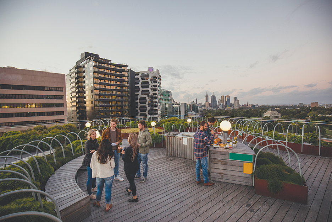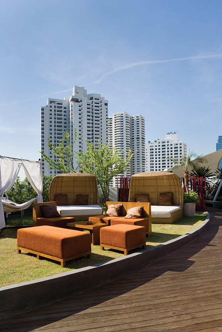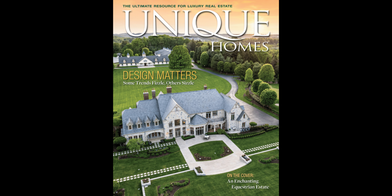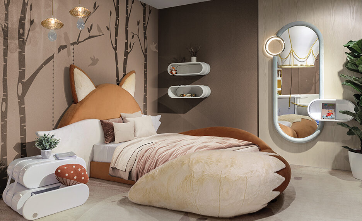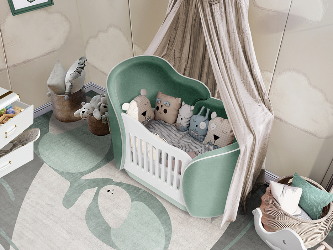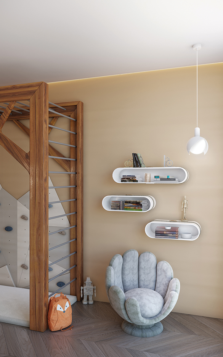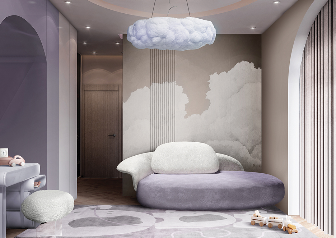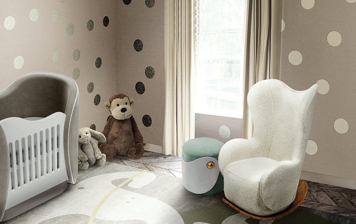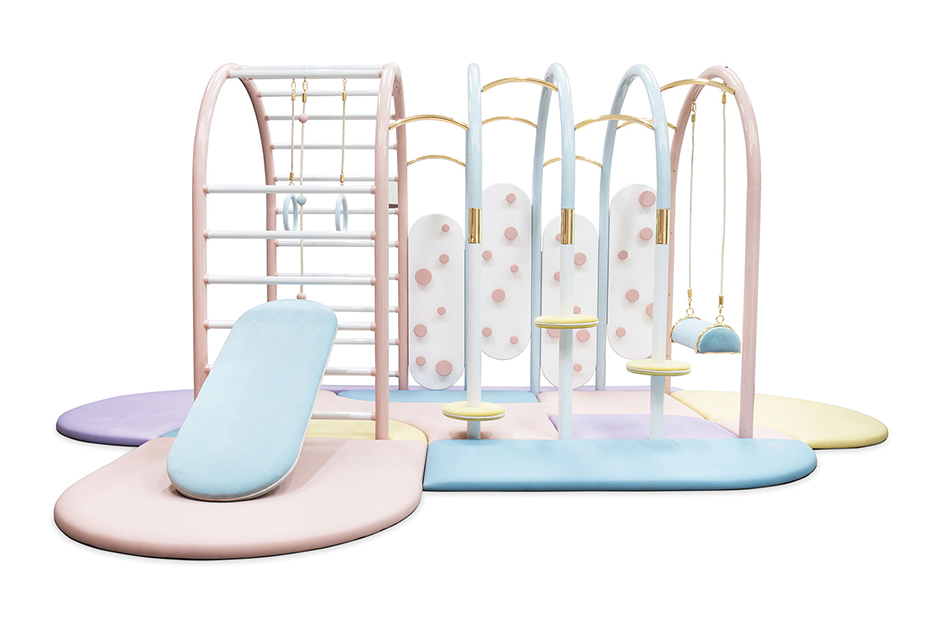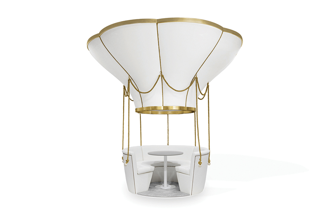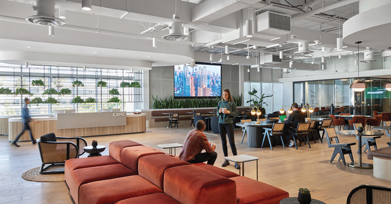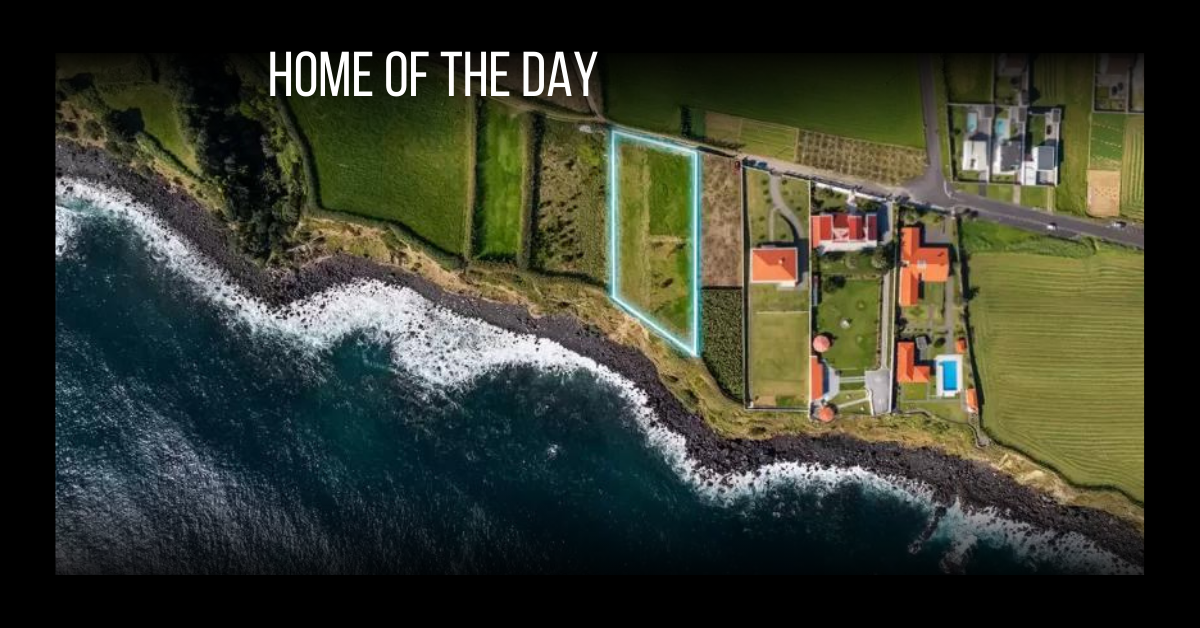Photos by John A. Peralta
John A. Peralta began taking things apart long before he was compelled to truly pursue art. “I was always breaking things open to see what was inside. I’ve had such wonder for the tiny components that make something work,” he says.
Now a self-taught artist based in Austin, Texas, Peralta has a unique taste for both science and how things work as well as art. While working as a business consultant, he began painting as a way to tap into and satiate his creative side. The exploded diagram, which has been an essential engineering tool, melds Peralta’s contrasting interests and inspires his work.

An exploded diagram of a bike on the back of a magazine was Peralta’s original inspiration, but since then, his work has begun to evolve over the years. “It’s more about a concept that imagines that these machines we use — that we often take for granted and use every day — they hold our memories,” according to the artist. “And sometimes in literal ways. The typewriter has an imprint of every letter, every document permanently imprinted on it. It could never be deciphered today, but nevertheless it’s in there.”
Peralta’s art reveals the inner workings of a time in history or a memory. The contrast between machinery and emotion creates enchanting displays and elicits a feeling when you see them. The idea of machinery holding memories extends to all of our objects, according to Peralta. “It’s why we become nostalgic years after for antiques or whatever it might be. We attach emotion to these things and they hold our memories and it’s sort of two-way relationships with the objects in our life.”
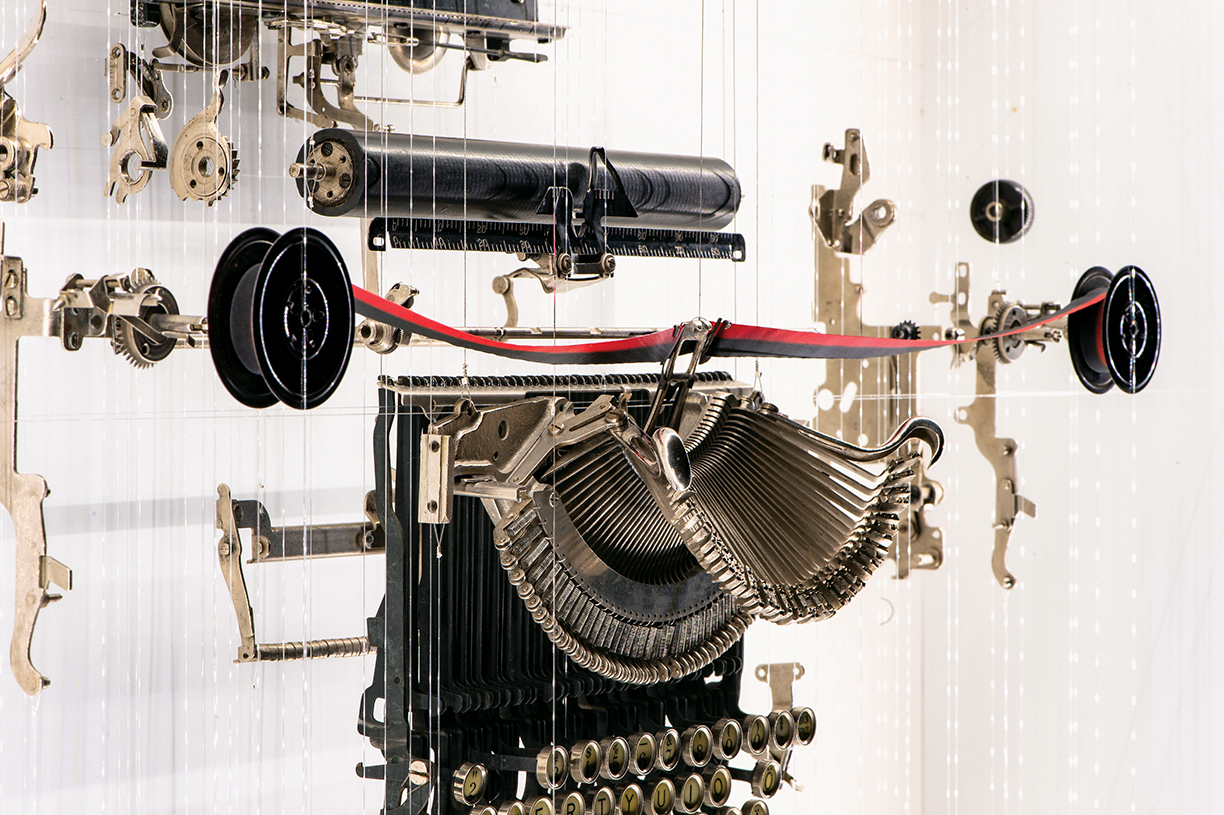
Peralta describes a large pile of items in his studio that he might one day choose to take apart, but there is a method to deciding which items he will display. “I usually choose something that would be considered iconic. Something highly recognizable, and familiar, but most of the time, it’s also something that is no longer in use,” he says. Often, he chooses items that people may have seen in their grandparents house or in an antique store. “Those items have a lot of emotion and nostalgia connected to them. I’m also looking for things that the designers and architects put a lot of time and careful thought into.”
“For some reason, it has a strong appeal. I’m not entirely sure why,” Peralta says about the exploded diagram concept, explaining that most people see them in their everyday lives without realizing, but their eyes still light up when they see it displayed like this. “Because it’s not like you can’t see the string. At first, I tried to hide it. I tried all different things to try and hide the suspension. But I began to realize that I actually shouldn’t hide it. The string really contributes to the piece.”
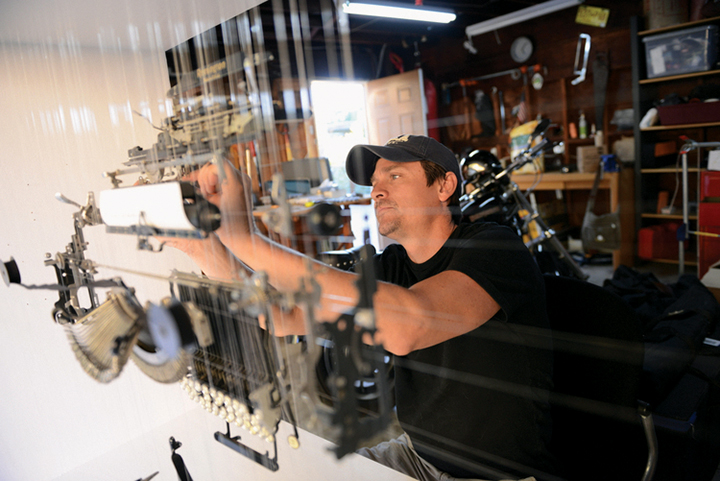
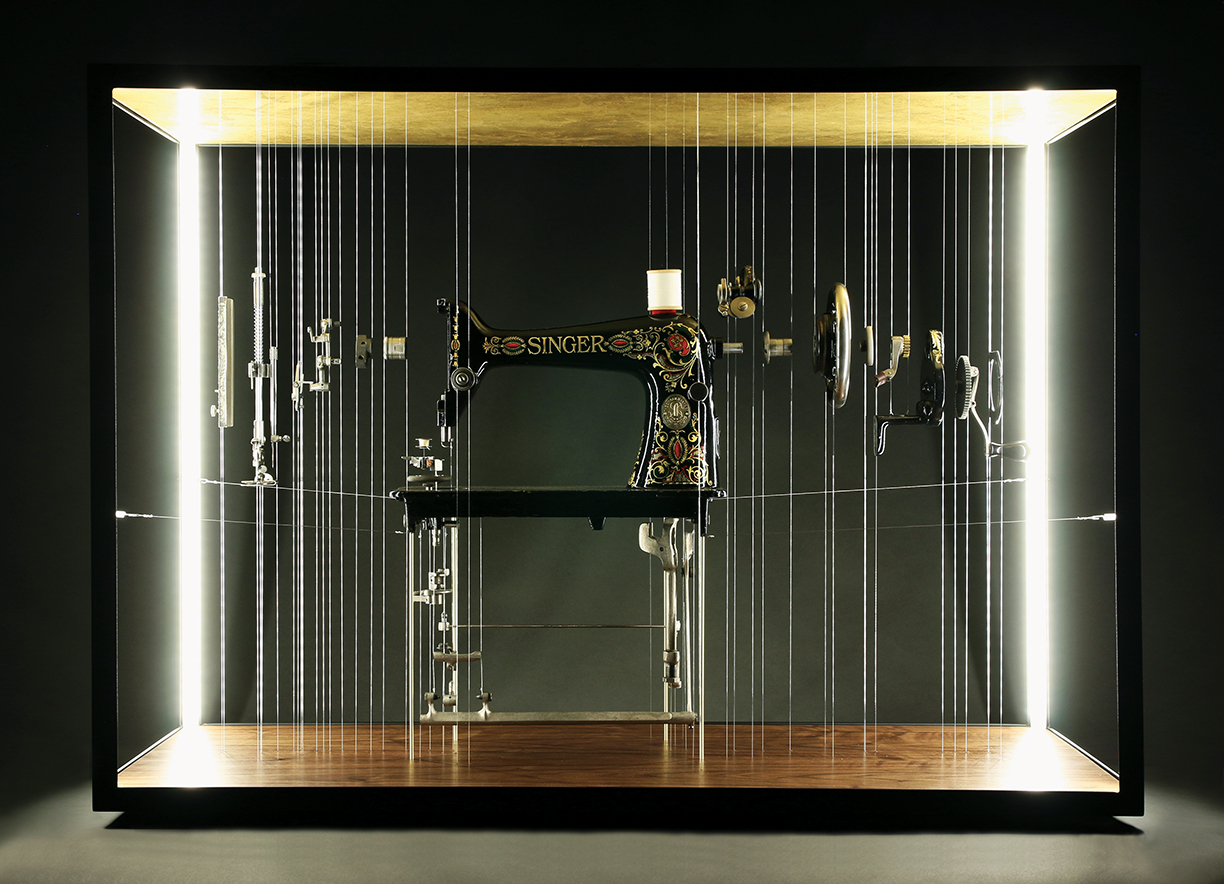
In the Future
Working mainly on commissioned pieces these days, Peralta is still working on a few ideas that continue to push the boundaries of the exploded diagram concept. When asked what his dream projects are, he says, “There’s actually two. I’ve been wanting to do — and I haven’t really gotten anyone to pull the trigger yet — and that’s a grand piano. I think it would be very impressive. I imagine it in a large hotel with a high ceiling or something like that. And the other one is a fighter jet, which would obviously be a very big piece. It would need a superstructure to support it. But I have some really cool ideas of how it would look.”


