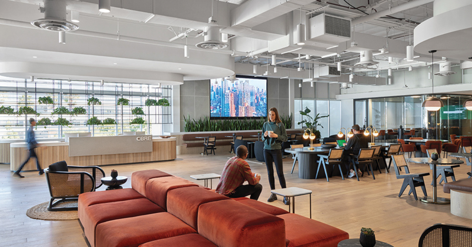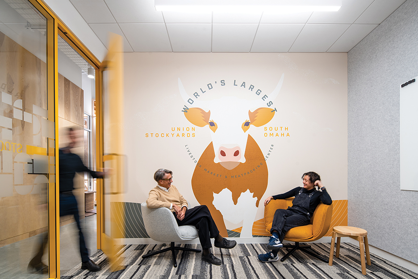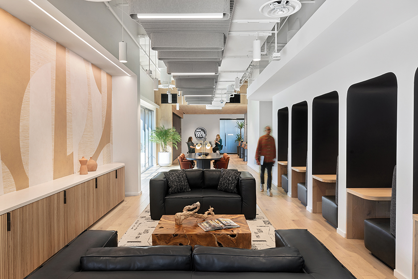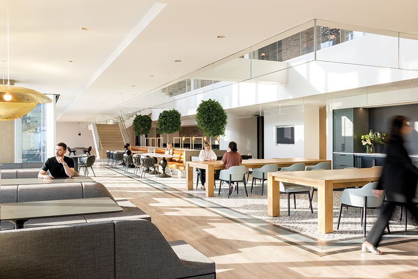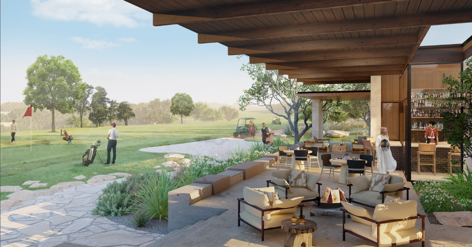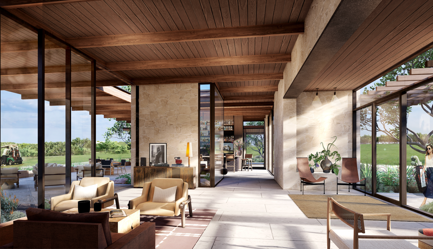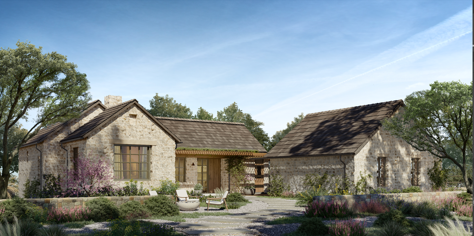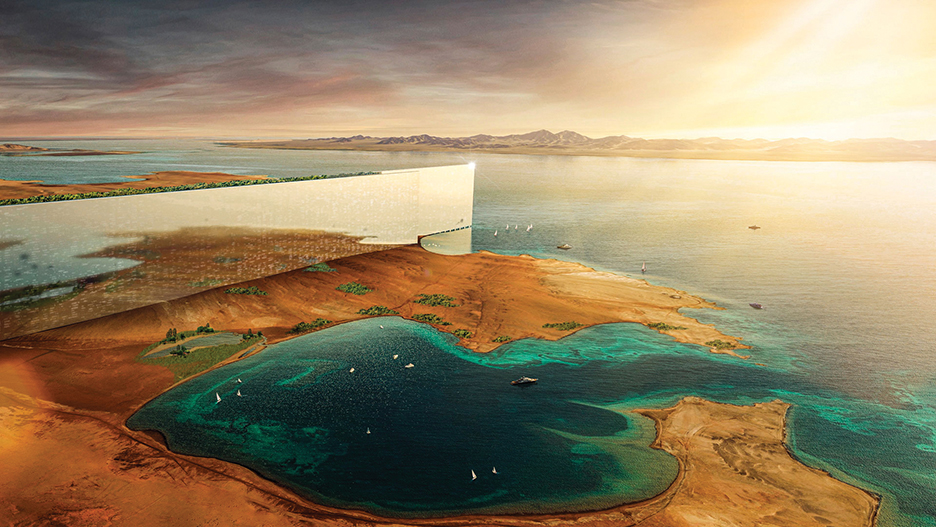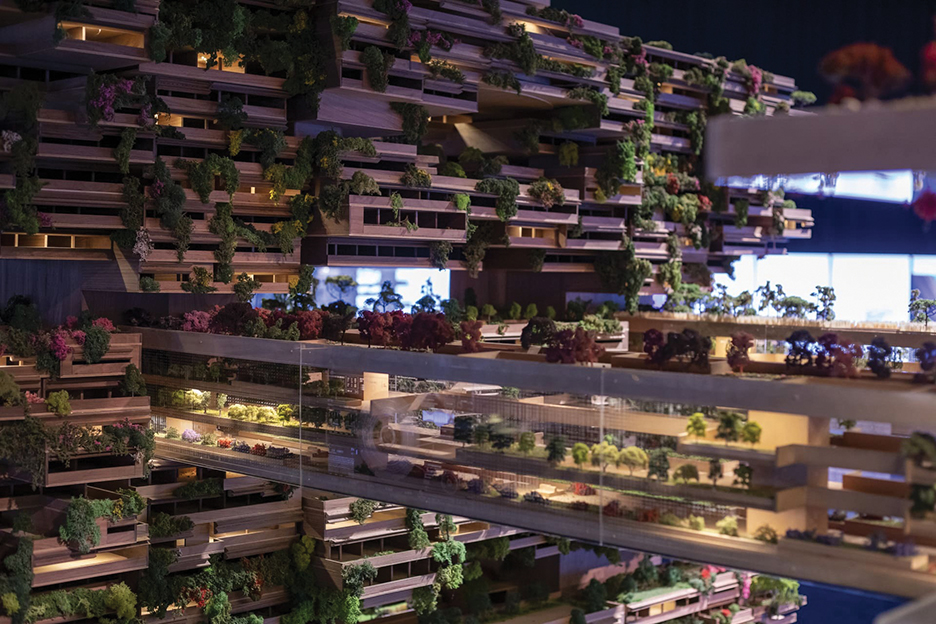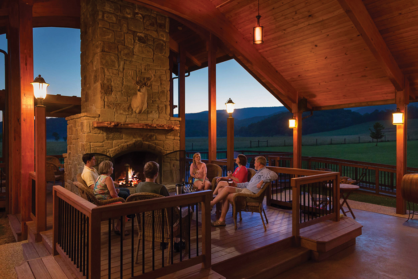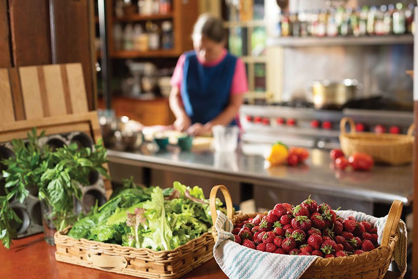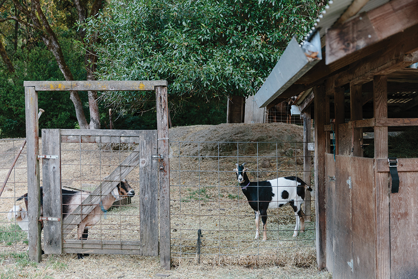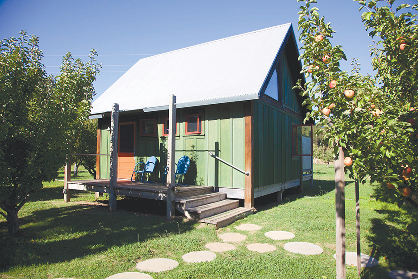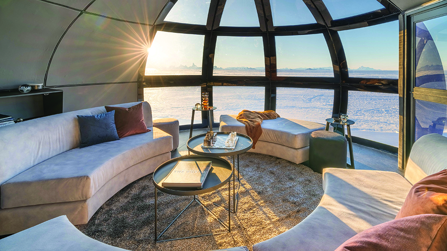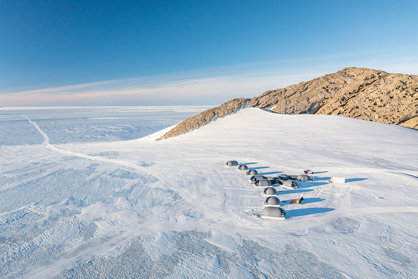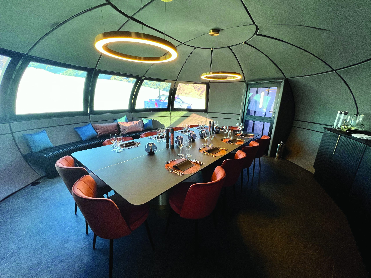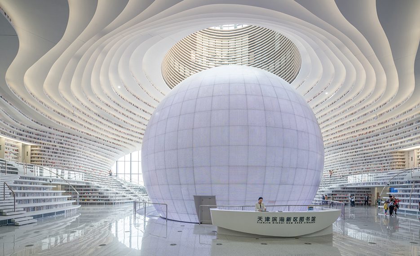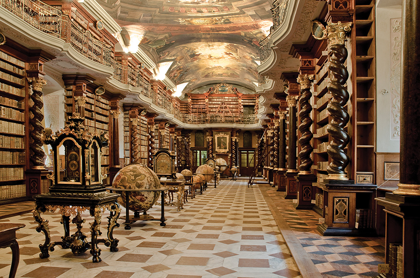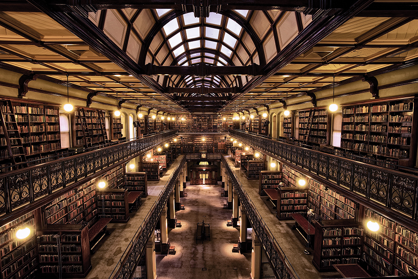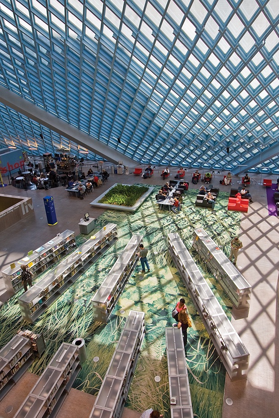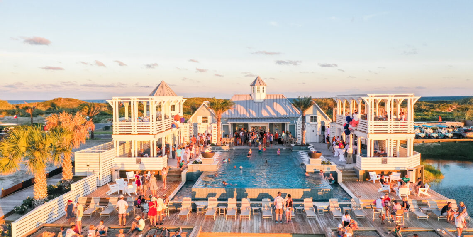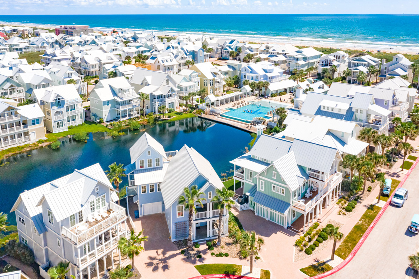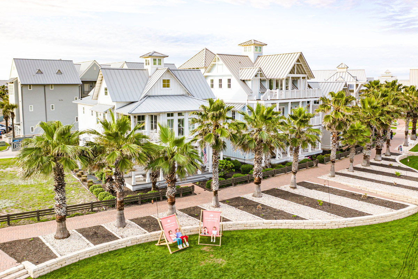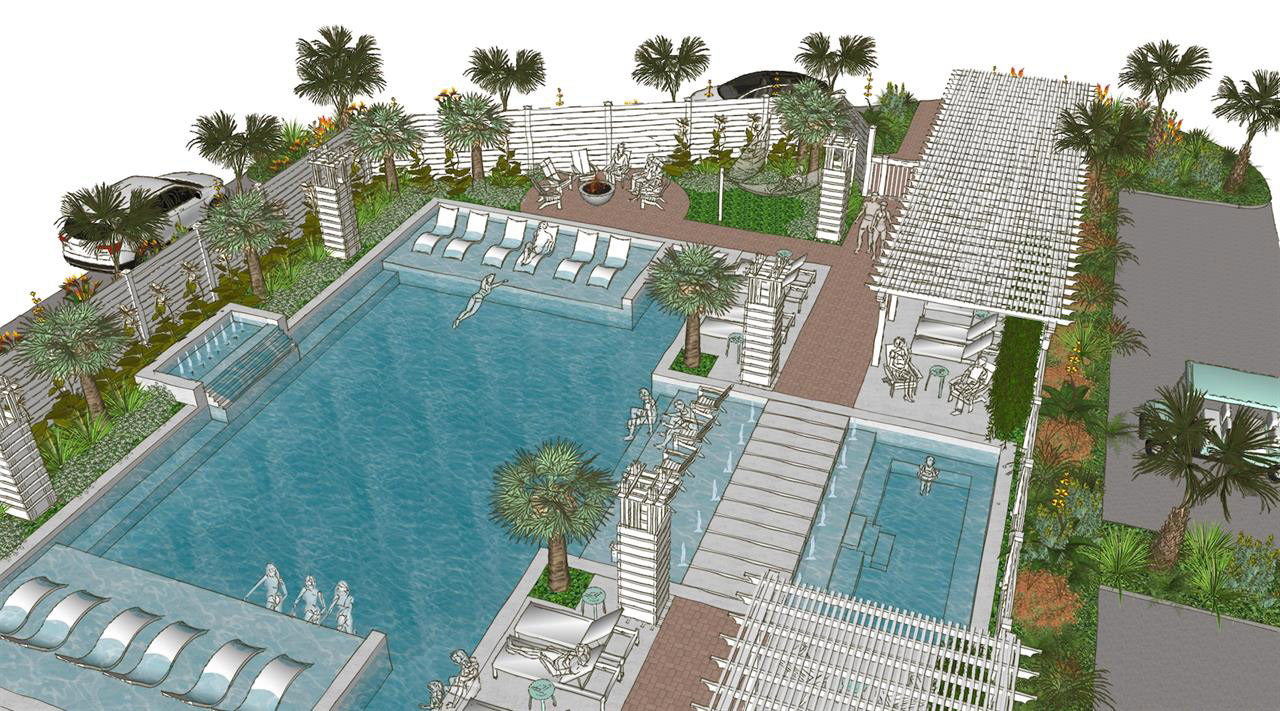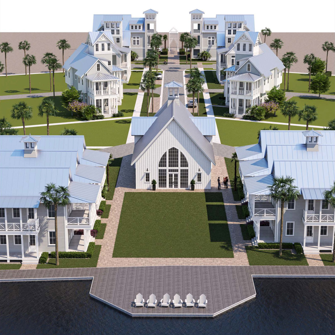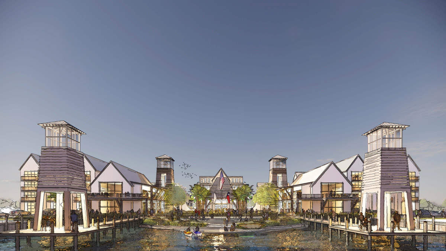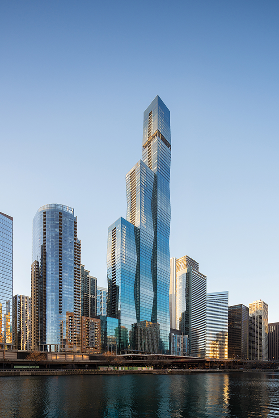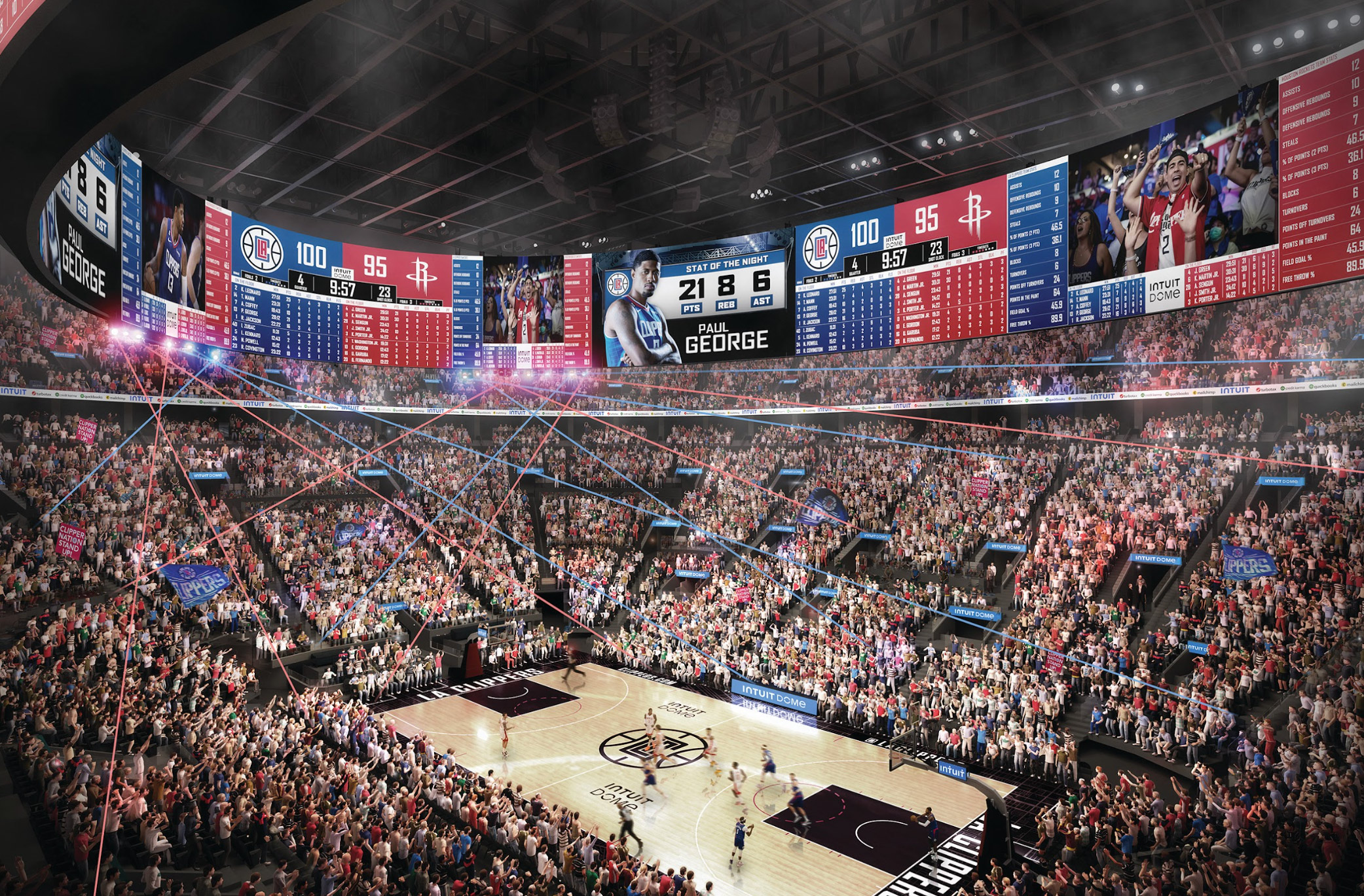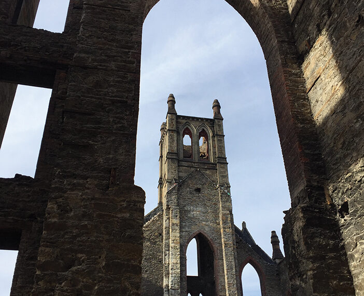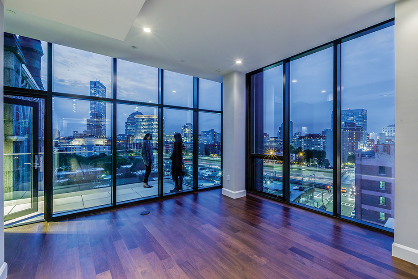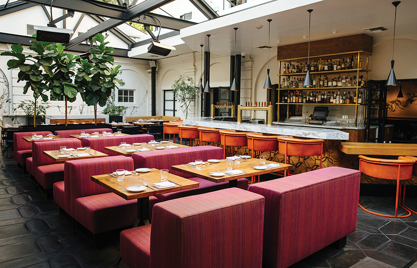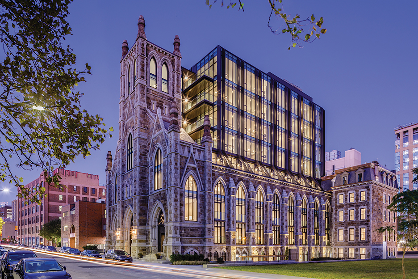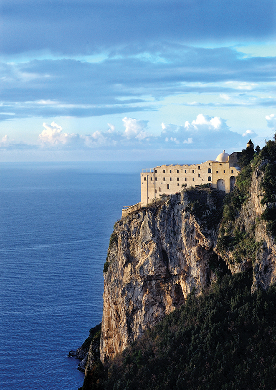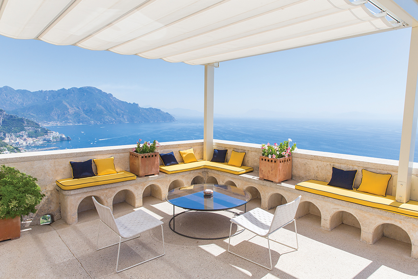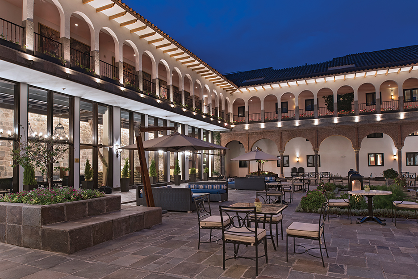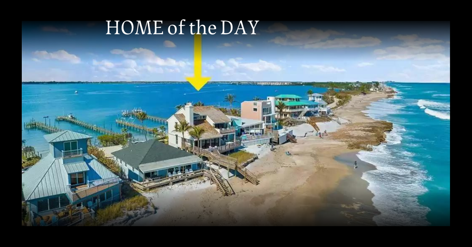Transformed by technology, world-class design and a pandemic, the workplace has evolved into much more than a warehouse for employees.
Seas of cubicles long believed to be the model of efficiency in the American workplace — a more advanced iteration of the typing pools that preceded them — presented an uninspiring, even dystopian environment for employees. But then, innovative corporations, led by technology and entertainment industry enterprises, pioneered flexible spaces that look more like resorts than offices. Today, designers continue to push the envelope in an era when some employees are still thousands of miles from headquarters.
Gensler is a global architectural firm whose portfolio includes megaprojects like the 127-story Shanghai Tower (China’s tallest) and Fortune 500 corporate headquarters. Natalie Engels, design director and principal at Gensler, reports that the firm’s own survey research prior to the pandemic revealed the workplace simply was not working, and that COVID was a catalyst for long-overdue changes. “Returning to work provided an opportunity to focus on how teams collaborate, and how to create an inclusive experience for all members, whether participating in-person or virtually,” says Engels, who has reshaped workplaces for Amazon, Hewlett-Packard and Adobe.
Engels explains that more flexibility is being incorporated into workplace design, with assigned spaces for individual work, collaborative spaces for teams, quiet deep- focus spaces away from distractions, and engaging environments for socialization all recognized as essential. The corner office still exists, but Gensler increasingly designs for a more inclusive, team-based dynamic, advises Engels, who states, “The human factor — the need to be around other people regardless of role or title — is driving those decisions.”
Among Gensler’s notable workplaces is Silicon Valley’s corporate headquarters for NVIDIA, the high-flying chipmaker leading the artificial intelligence (AI) revolution. Its amenities include diverse dining options, a fitness center and a room for employees to blow off steam with video games powered by NVIDIA’s cutting-edge chips. While technology firms first introduced amenity-rich campuses, Engels notes that food-and-coffee, wellness centers and outdoor spaces are now de rigueur across all industries. While some companies insist on immersing employees in their corporate colors, Engels notes that traditional grays and beiges of workplaces are being replaced by more saturated jewel tones that evoke emotional responses. “Artists from the local community are often commissioned to provide murals or sculptures, which can be quite large, and digital art can create personalized content for specific visitors,” reports Engels.
HOK, another architectural firm with signature projects on multiple continents, has dedicated an entire division to reimagining the office environment. Interior designer Kay Sargent, global director of HOK’s WorkPlace practice, reports, “COVID may have shined a spotlight on it, but the workplace has fundamentally changed over the last decade.” She adds, “It’s no longer a place to sit in one spot all day but a more human- centric environment in which to connect with colleagues.”
Sargent suggests the once-ubiquitous cubicle, which can inhibit productivity, creativity and morale, is disappearing in favor of more fluid seating arrangements. “Not only does the lack of assigned seating maximize real estate, but it also maximizes human efficiency and potential,” explains the veteran interior designer. She adds, “If you’re going to ask workers to return to the office, their leaders have to be there as well, fully accessible and integrated with their staff.” To ensure inviting environments, new workplace designs are laced with elements of hospitality, reports Sargent, who reports the lobbies of some corporate offices are nearly indistinguishable from those of hotels.
If employees are going to be genuinely excited about returning to the office, then the workplace should be as attractive as home. Outdoor spaces, varied culinary offerings, areas accommodating quiet and wellness, and “lifestyle studios” are among the amenities HOK’s recent projects are equipped with, advises Kay Sargent. Even hobbies that employees developed during the pandemic can be enjoyed in the workplace, with commercial kitchens accommodating cooking classes and newly created libraries hosting book clubs. At HOK’s own St. Louis offices, equipment in an architectural modeling studio is now utilized by employees pursuing various crafts adopted while confined to home.
CBRE is an international leader in commercial real estate, and its in-house team of architects and interior designers advise clients on workplace design trends, especially now that employers are requiring workers to return to the office. In the company’s latest U.S. Office Occupier Sentiment Survey, CBRE found that 67 percent of employers indicated they are now more concerned about workplace quality than before the pandemic, with a particular focus on amenities. With commuting top-of-mind, 59 percent of companies favored buildings near public transit, and sustainability issues were particularly important to large corporations with carbon reduction commitments. Sixty-six percent of respondents indicated they were moving away from individual seating assignments toward more flexible spaces that enhance collaboration.
“Workplace design has changed dramatically since the pandemic, and employees have been at the forefront of those changes,” says Karen McCallum, managing director for CBRE’s Design Collective. Insisting the quality of the workplace is a key element in recruiting and retaining top talent, she suggests the office needs to reflect a genuine magnetism. “It has to make you want to get up in the morning, get ready and endure the commute…in other words, working with colleagues in the office needs to be better than home.”
Like her peers, McCallum reports a major shift from assigned to unassigned seating, a concept reflected in CBRE’s “Workplace 360” model for its own offices. “Some level of privacy may be required, but farms of ‘Dilbert cubes’ are generally no longer necessary,” advises McCallum, while noting some private “focus pods” are essential. “It’s really about giving employees a choice about how they desire to work on any given day,” says the designer.
And while many employers have retained plush accommodations for high-ranking executives, McCallum reports, “Some progressive companies have moved toward a transparent, non-hierarchal solution in which executives sit in the same seats as subordinates.” McCallum notes that CBRE clients appreciate open floorplans, which consume less real estate and create more dynamic environments.
“Hospitality-inspired environments, more elevated spaces tailored for employees, create that ‘better than home’ experience,” says CBRE’s McCallum. She states that a wellness room — it can provide an opportunity for yoga, meditation or prayer — has become an almost indispensable feature and savvy employers recognize that once-exotic amenities like specialty juice bars, baristas and pop-up chefs have value. Other designers report that tech- free nap rooms are increasingly common, as evidence suggests short snoozes benefit health and morale, and that there is a legitimate nexus between fitness centers with massage therapy and productivity. Some companies make accommodations for employees who wish to bring their dogs to work.
Technology firms ushered in the amenity- rich workplace but even venerable, old-school companies like Norfolk Southern — with roots in the early 19th century, the railway is hardly a cutting-edge startup — showcase unconventional offices. HOK equipped the corporation’s Atlanta headquarters with a food hall offering eclectic cuisines, daycare center and game room. A focal point of the sleek aesthetics is a sculptural staircase that evokes the very essence of the brand: movement. HOK’s Kay Sargent reports, “Spaces should be a reflection of the culture, representing the brand and connecting people to the mission,” and notes that in addition to the stairway, the graphics at Norfolk Southern headquarters also convey a sense of motion.
With technology clients like PayPal, Dropbox and GitHub, Rapt Studio has developed a reputation for creative office spaces that reflect their clients’ corporate cultures. At the Southern California headquarters of Vans, the sneaker company famous for its iconic checkerboard slip-on, Rapt created a laid-back environment consistent with its ethos, complete with street art and an amenity package that includes a studio for recording music. Skateboarding, integral to the company’s heritage, is an accepted mode of transportation throughout headquarters.
Gensler’s Natalie Engels offers an aspirational characterization of the emerging workplace: “The future of work must be a destination rather than an obligation, and create opportunities for engagement, interaction and fun.”


