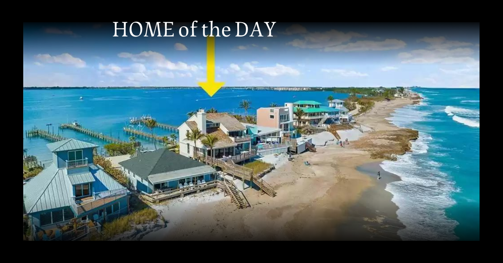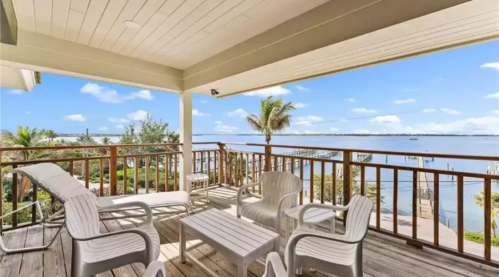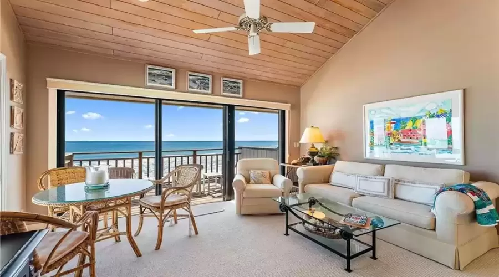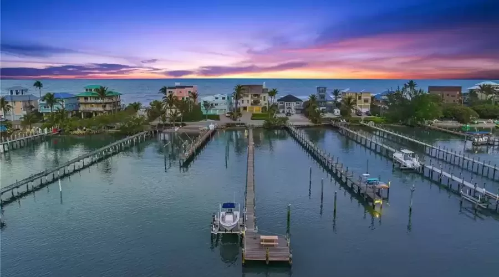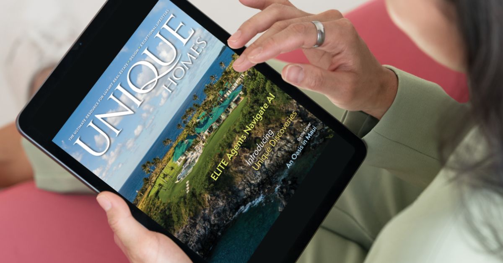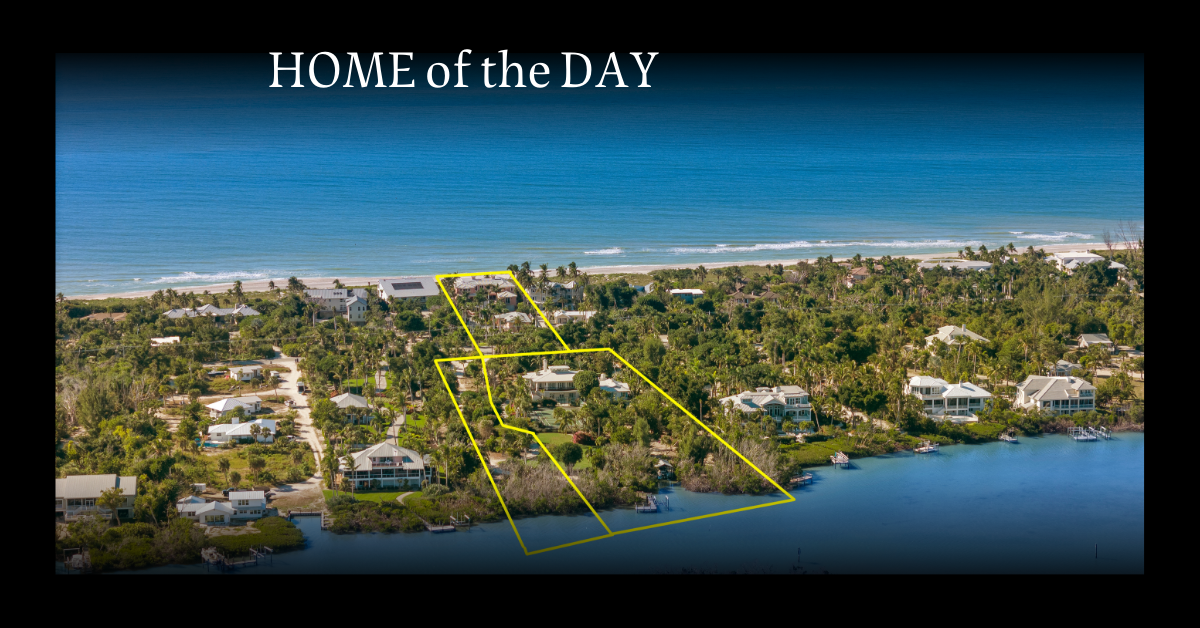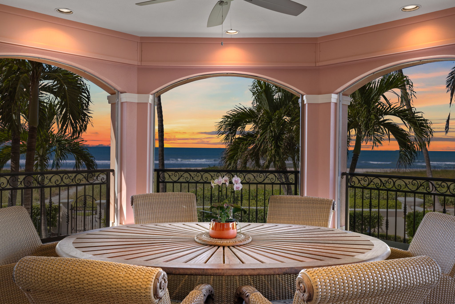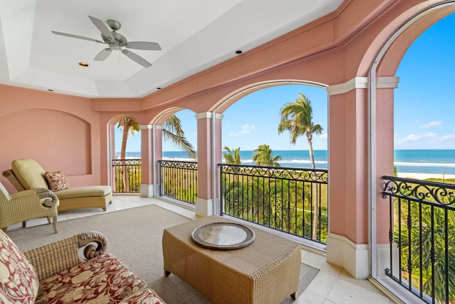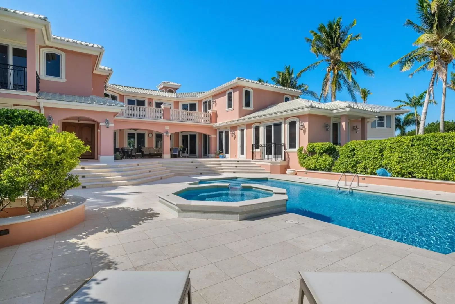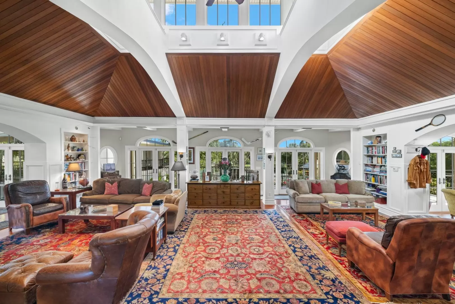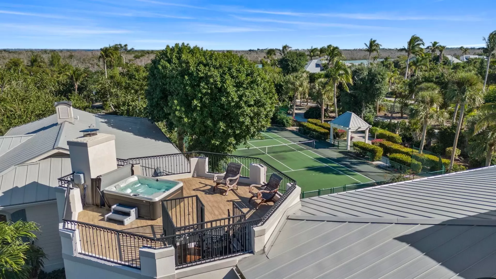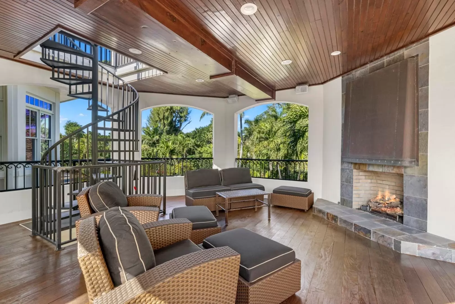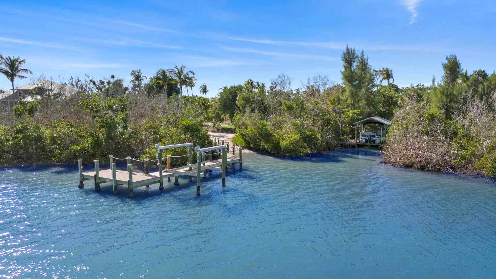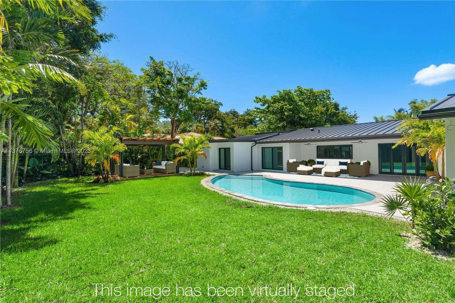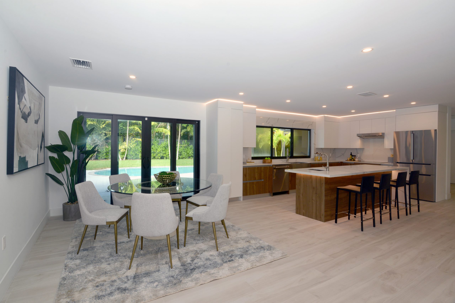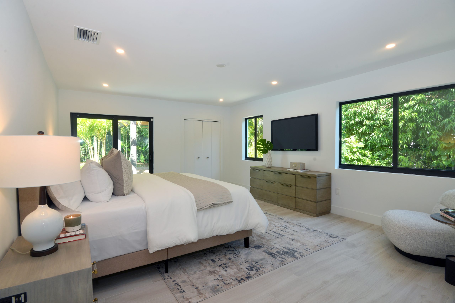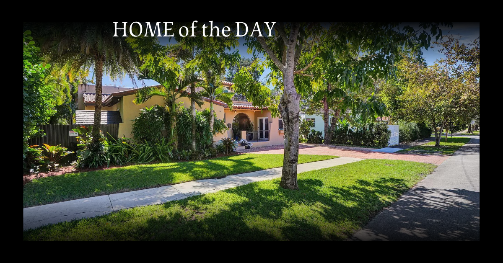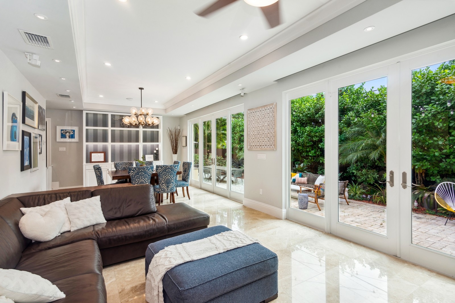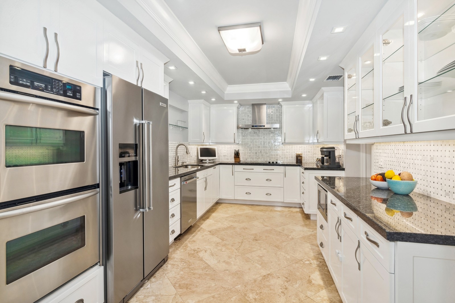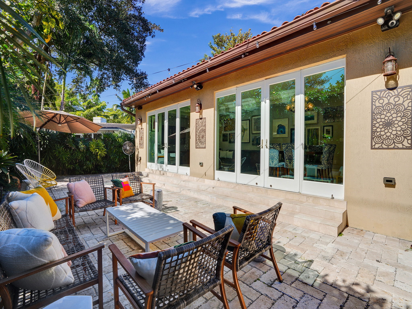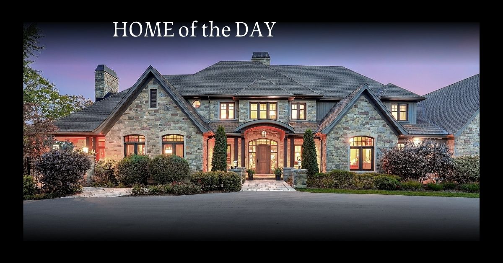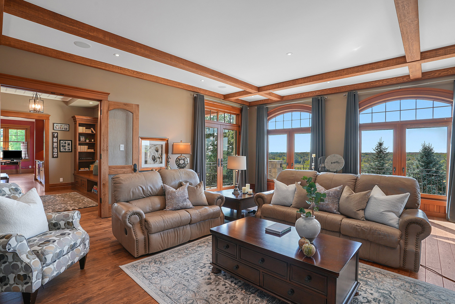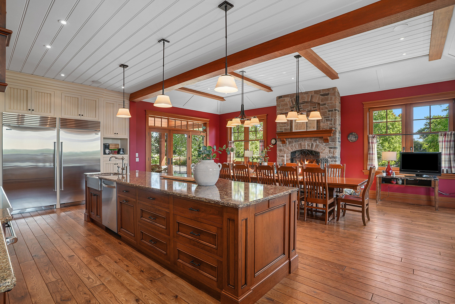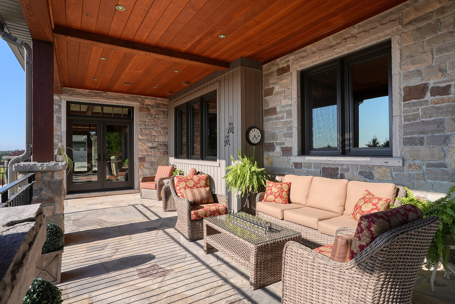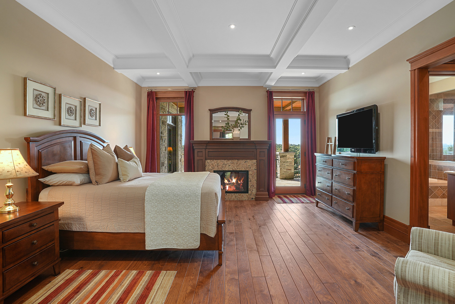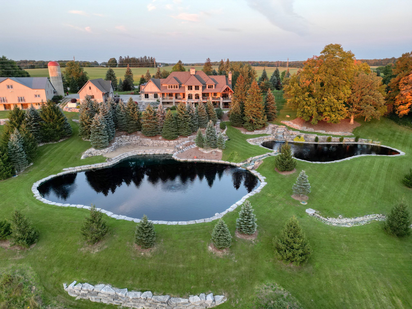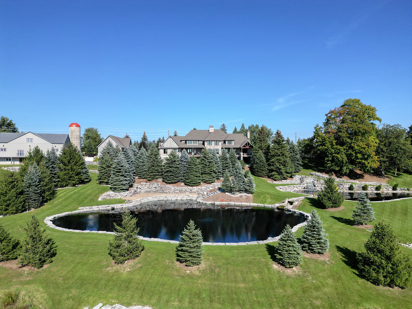Nestled on the coast with stunning views of the Atlantic Ocean in Stuart, Florida, we can’t imagine a more enchanting beachfront property.
Custom Designed Beachfront Home
Custom-designed by Peacock + Lewis Architects, this one-owner home was built to last using high-quality materials such as concrete, steel, and wood.
Each room in the house offers breathtaking views of either the soothing waves or the 1.5-mile-wide Indian River, making it a picturesque place to enjoy both the sunrise and sunset.
The Highest Standard of Finishes
The home is finished to the highest standards, including Plaza Titan Impact sliders, a thick butt hand-honed Shake Master roof, and a rebar and concrete poured floor on the main level. The wood floors, staircase, and kitchen cabinets are crafted from white hardwood oak.
Endless Possibilities
There is also a convenient ground-level workshop/boat storage room, while on the riverside, there is a private dock complete with a 10,000-lb boat lift and fish cleaning station. Whether you choose to fish off the dock or venture offshore for a day’s adventure, the possibilities are endless.
This home has never been offered for sale and has been cherished by the family that built it. Don’t miss out on the opportunity to make it your own!
Visit the complete listing.


