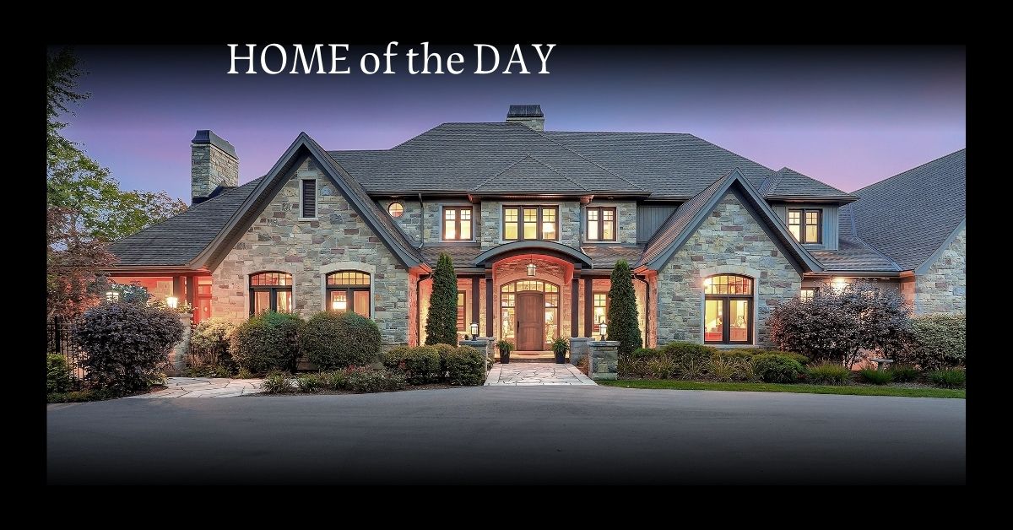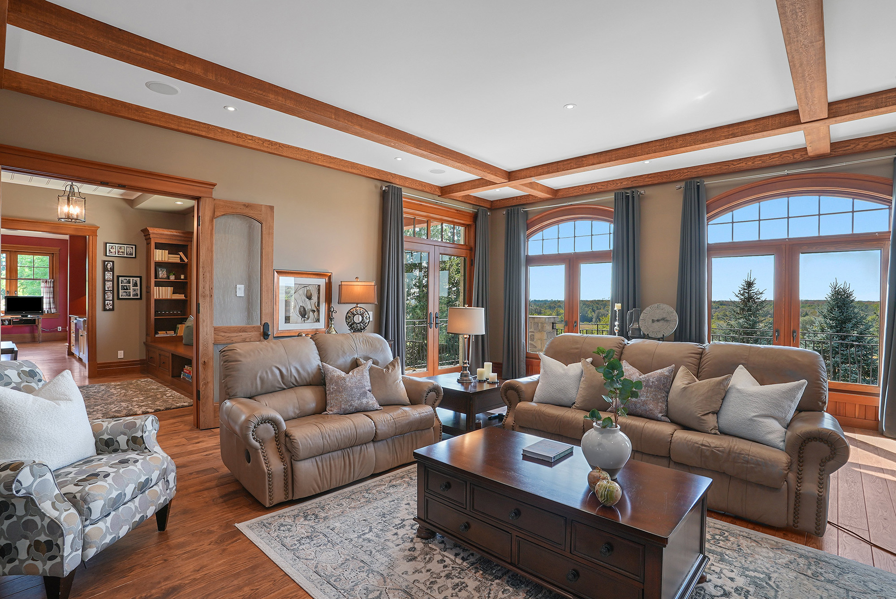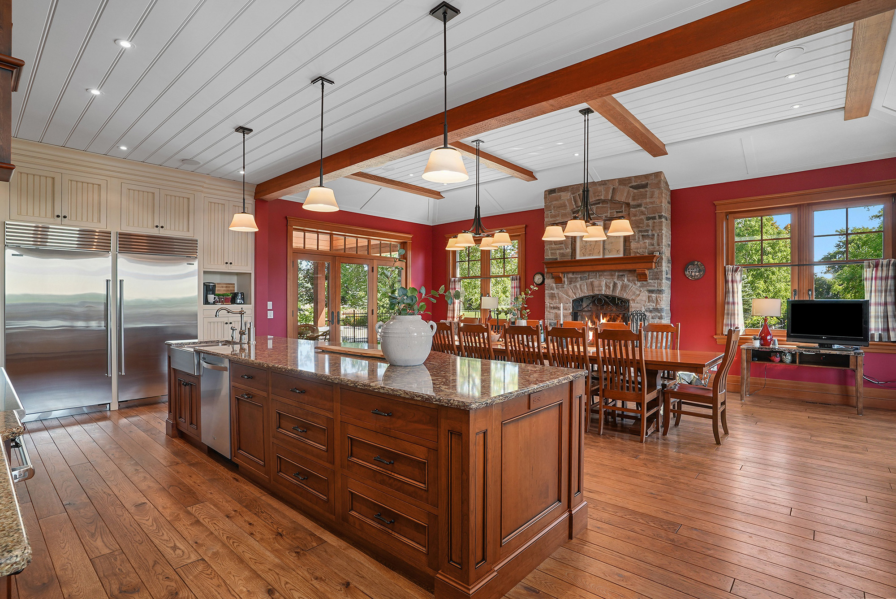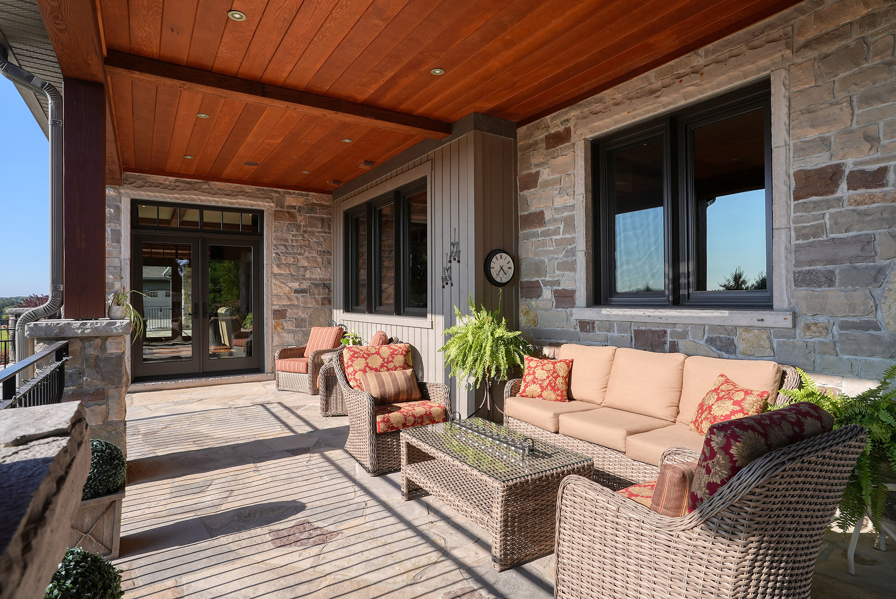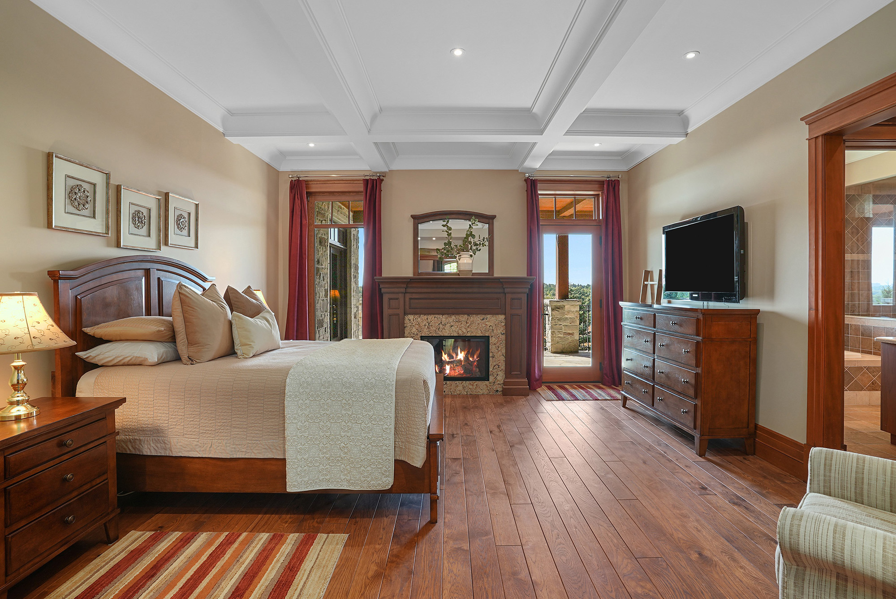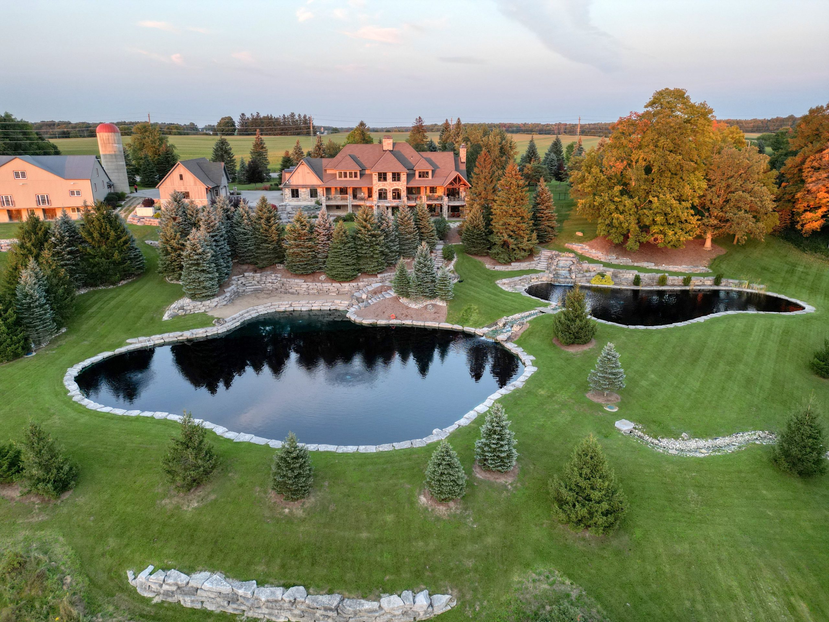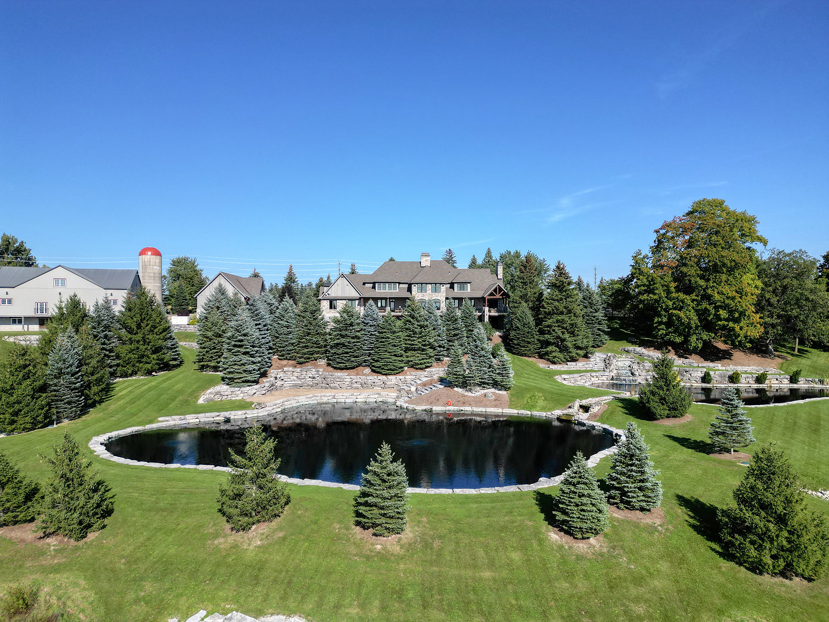Welcome to 1305 Sawmill Road This 80-acre parcel with over 2,500 feet of Grand River frontage beckons those who seek privacy and luxury.
Beyond the gated entrance lies a haven of refined living, where sunsets paint the sky and a charming hobby barn stands as a testament to creativity. This idyllic retreat offers a blissful lifestyle amidst nature’s splendor, where tranquility reigns supreme and every moment is a masterpiece.
Crafted with meticulous attention to detail by Country Lane in 2013, this stunning main home spanning approximately 9,300+ square feet exudes charm. From its striking stone façade and flared Dutch-style roof to its durable 35-year shingles and captivating city backdrop, every feature reflects exquisite craftsmanship. Adding to the allure are two serene, stone-bordered ponds fed by natural springs, completing the picturesque landscape of this remarkable estate.
The Finest Details
Mirroring the sophistication of luxury resorts, you will find that every detail speaks of refined craftsmanship, from the solid hickory wood flooring to the precision of triple-pane German-style windows. The seamlessly flowing layout welcomes you with open arms, complemented by custom window treatments, regal crown molding, and soaring 10-foot ceilings on the main level.
A dedicated office adorned with cathedral ceilings provides a sanctuary for productivity. Stunning woodwork accents every corner, from the custom 8-foot hickory doors to the expansive living room, where a majestic fireplace invites moments of awe and warmth.
An Entertainer’s Dream
Indulge in the art of hosting in the captivating open-concept chef’s kitchen, where culinary dreams come to life. A Sub Zero side-by-side fridge, quartz countertops, and custom cabinets set the stage for gourmet creations. A 6-burner Wolf range with griddle and grill elevates every dish to perfection. With the convenience of two dishwashers, a spacious storage island, and a walk-in pantry, culinary endeavors are seamlessly orchestrated. A wood-burning fireplace adds warmth and ambiance, creating an inviting atmosphere for gatherings. Step outside through direct access to the covered walkout concrete flagstone deck, where outdoor dining becomes an enchanting affair against the backdrop of nature’s splendor.
Another Level
Ascend to the upper level and unveil a haven of comfort and luxury, where an expansive den and three primary suites await your discovery. Each suite boasts a dedicated walk-in closet and its own en suite, offering unparalleled privacy and convenience.
A Primary Bedroom Fit for Royalty
Catering to the most discerning buyers, the oversized main primary bedroom exudes opulence with a captivating fireplace, a meticulously crafted walk-in closet, and an en suite that epitomizes indulgence. Here, relaxation reigns supreme with a sumptuous soaking tub, a rejuvenating waterfall shower, heated floors for added comfort, and dual sinks for effortless elegance.
Adding to the home’s versatility, an additional primary suite graces the main level, catering to multigenerational living needs with grace and ease.
The Exterior
Beyond the residence, discover coveted amenities such as a 1,300-square-foot drive shed complete with a heated workshop, as well as a raised and rebuilt two-level 14,000-square-foot hobby barn boasting concrete floors. Below, the finished walkout lower level beckons with luxurious in-floor heating, where entertainment knows no bounds. A custom bar, wine cellar, spacious rec room, game room, state-of-the-art theater, and inviting family room create an atmosphere of endless enjoyment and relaxation for all.
Visit the complete listing.


