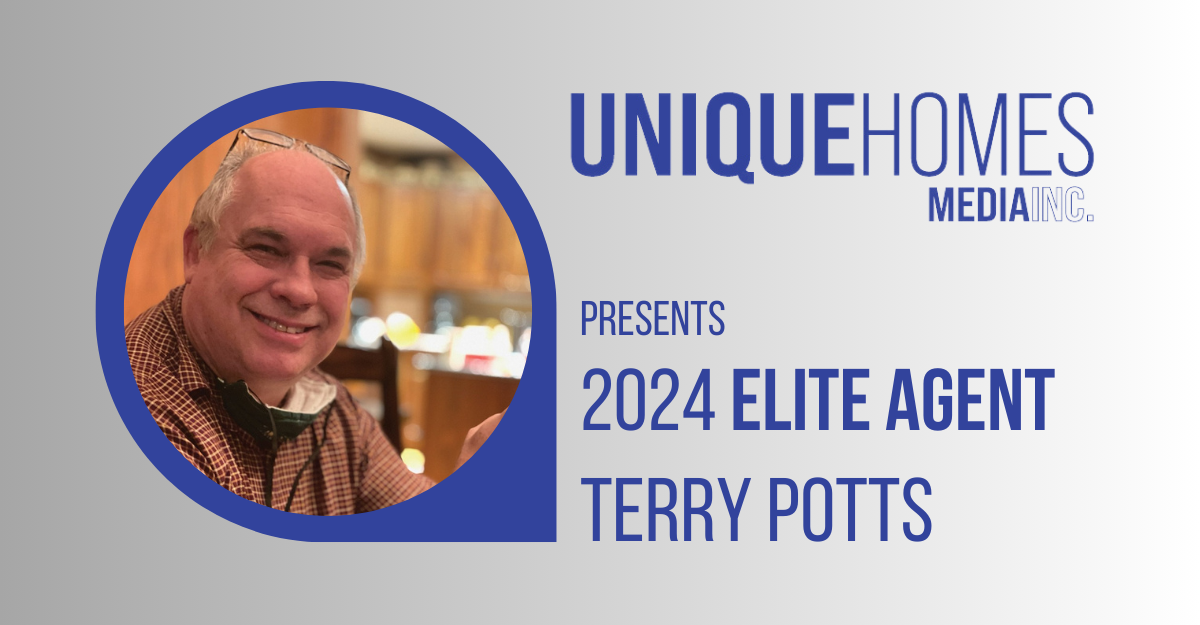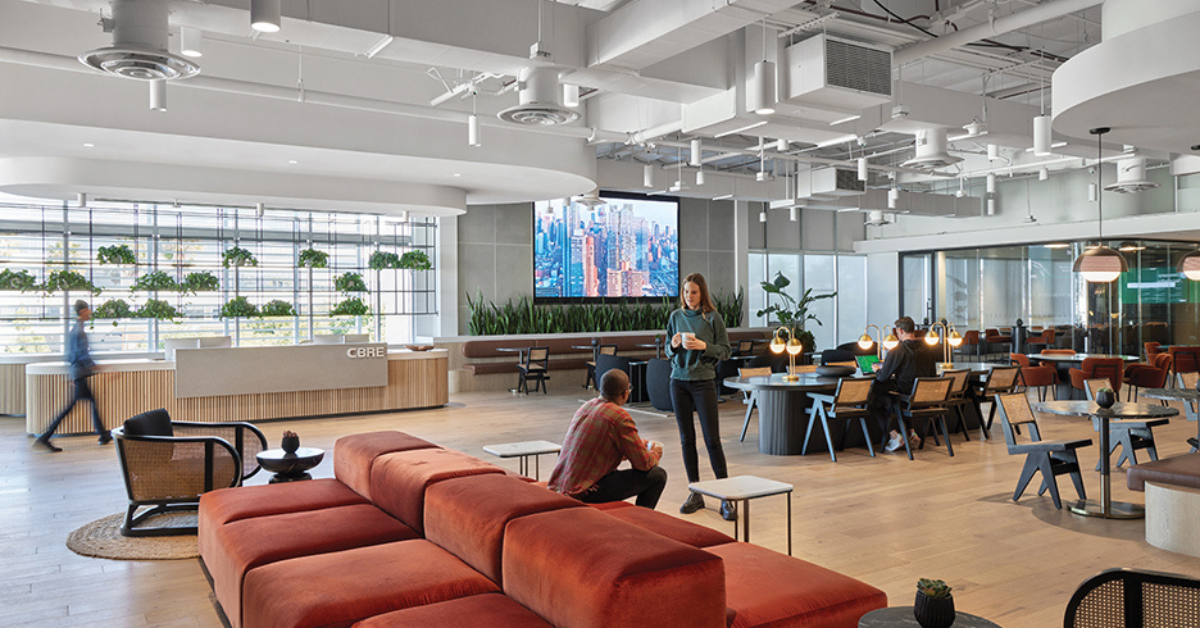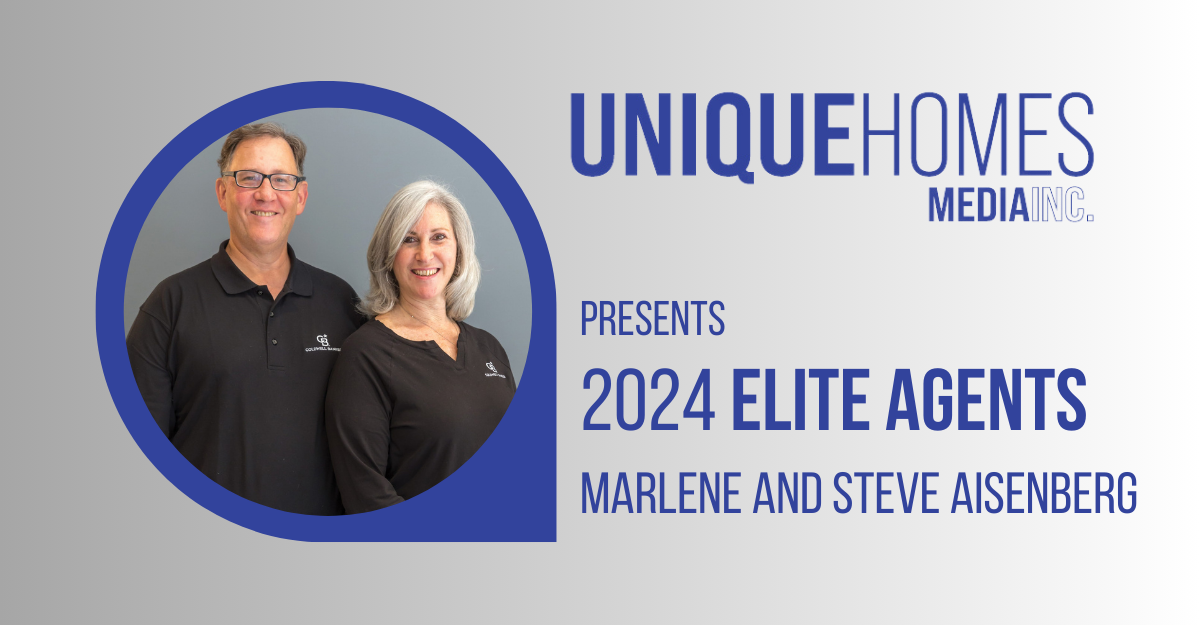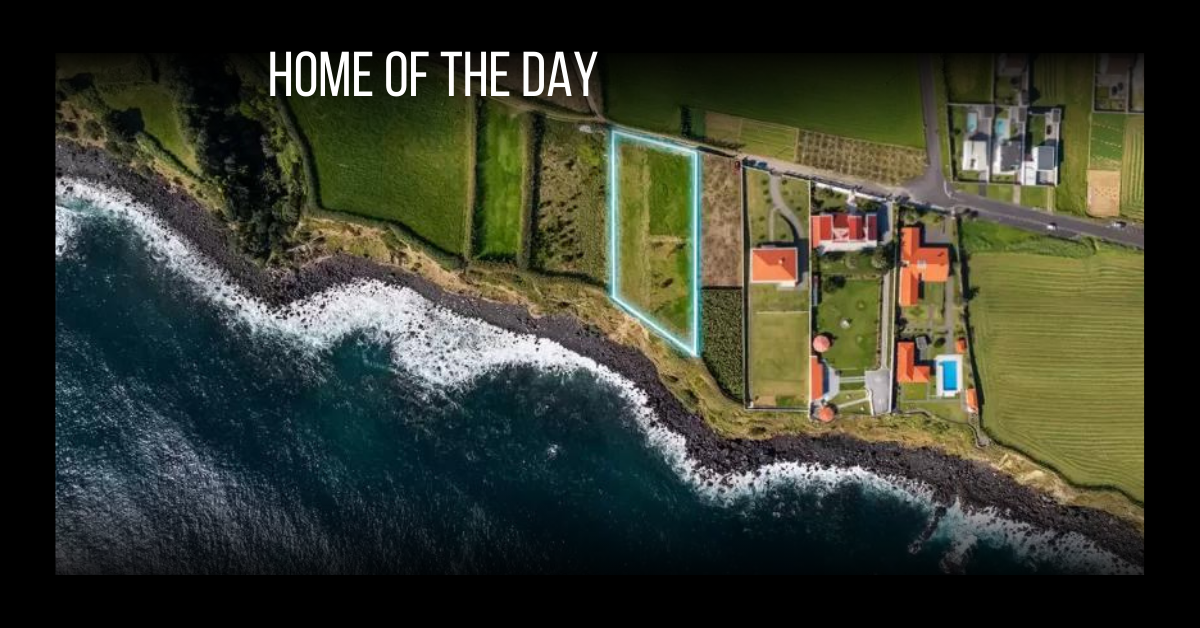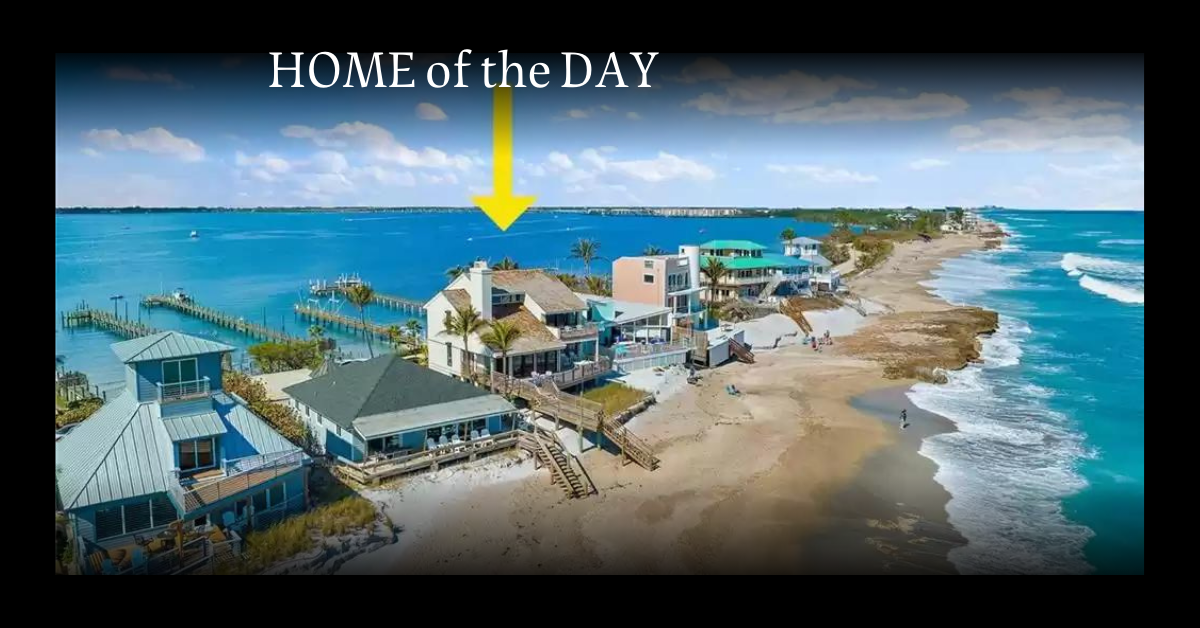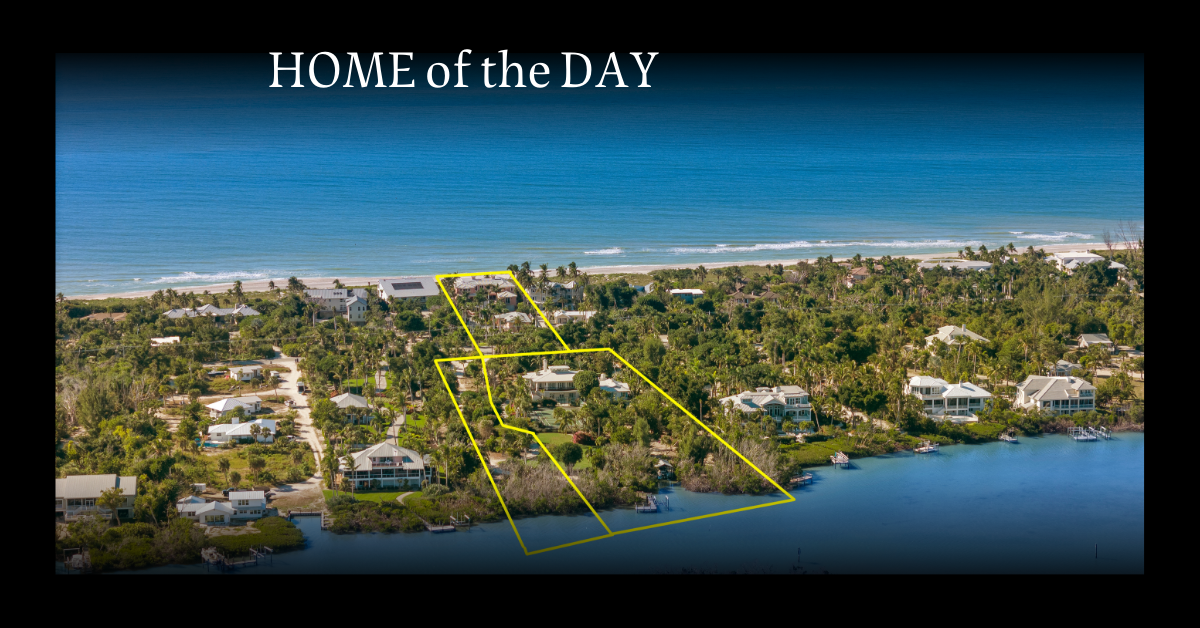Cities today are perched on the brink of a far-reaching transformation that will make tomorrow’s urban center radically different than today.
All over the globe, the groundwork for cities of the future is taking place in what Urban Land Institute and others characterize as “a wave of innovation that is already starting to transform urban areas.” Asia, China, Singapore, Japan and South Korea are all pursuing smart city initiatives, building entire metros from the ground up. Elsewhere, projects might be more modest, limited to a section of a city or addressing specific challenges, but they are no less visionary. In North America, concept cities and neighborhoods are underway in Denver and in Toronto. Atlanta, Miami, San Jose, California; Portland, Oregon, and a growing number of metros are incubating innovative strategies to address traffic, gridlock, energy use, conservation, wellness, connectivity, safety and overall quality of life. On the forefront of all these projects are tech companies, including Sidewalk Labs, a subsidiary of Google’s Alphabet, Panasonic and AT&T, acting as catalysts for change as well as stakeholders.
What cities of the future will look like might still be uncertain, but a growing number of policy makers, government entities and private industries are working to clarify the vision.


Outside of Denver, Peña Station NEXT is beginning to take shape around the last light rail stop before the airport on 400 acres of farmland that developer L.C. Fulenwider Inc., has owned for decades. Initially, the plan for a light rail line connecting the city with the airport did not include a stop at this location, but Fulenwider worked with the city to secure one. “It truly was a public/private partnership,” says Ferd Belz, president of Fulenwider, a 114-year-old Denver company. The plan was to build a transit-oriented development at the site. At the time, Panasonic’s search for a place to construct a new technology center had winnowed down to Denver and another city. The tech company saw the 400 acres at Peña Station as not only an ideal location, but also as a blank canvas to develop, test and create the prototype of a smart city as part of its smart cities initiative.
“It’s a transit-oriented development, so we have all those components of life, work, play and walkability. With Panasonic coming onboard, we’re really trying to utilize technology and look to those that are transformative not only for our inhabitants but for the country and the globe,” says Belz, who sees the community as a “living laboratory.” Almost everything from air quality to ground temperatures and vibrations will be monitored, but most important, as in smart cities overall, will be the ability to process that data, respond to changes and use the information to enhance day-to-day life.

Renderings courtesy of Peña Station Next.
Central swaths of green studded with art, water features, walking and running trails, and bike paths are an essential ingredient designed to create community. Pocket parks, rather than parking or traffic, dominate the overall scheme of Peña Station next in this view. A drone’s eye view also shows extensive integration of solar.
The project builds on experience from the Fujisawa Sustainable Smart Town in Japan, a pioneering community of smart homes that combines energy efficiency, solar power and batteries. Panasonic led development of the Fujisawa microgrid by connecting town buildings to a central real-time energy network, which is critical when managing the demands of renewable tech and real-world needs.
Construction at Peña Station NEXT has been underway for a couple of years, with completion slated for 2026. Already in place is Panasonic’s 112,500-square-foot operations and technology center, along with 1.8 megawatts of solar panels, part of a solar microgrid tied to 1.5 megawatts of battery storage and backup to store excess energy generated when solar gain is high (and then distribute that energy later when solar production slows). National recognition for the Peña grid includes the Environmental Leader 2017 Project of the Year award.
At buildout, there will be approximately 1.5 million square feet of office space, 500,000 square feet of retail and 2,500 residences. Autonomous shuttles will transport residents between offices, residences and the rail stop. In the future, Belz also envisions these shuttles going to other neighborhoods in the area. Currently, Fulenwider is working on plans for an entertainment district as well as a wellness component. This past spring, Colorado developer McWhinney broke ground on a Hyatt Place hotel.
Peña Station also underscores what most experts say is crucial for future urban development: the importance of collaborative relationships that bring together public and private entities along with a myriad of local stakeholders. Energy company Xcel is also participating in the project, along with the city and county of Denver, Denver International Airport and battery storage integrator Younicos.
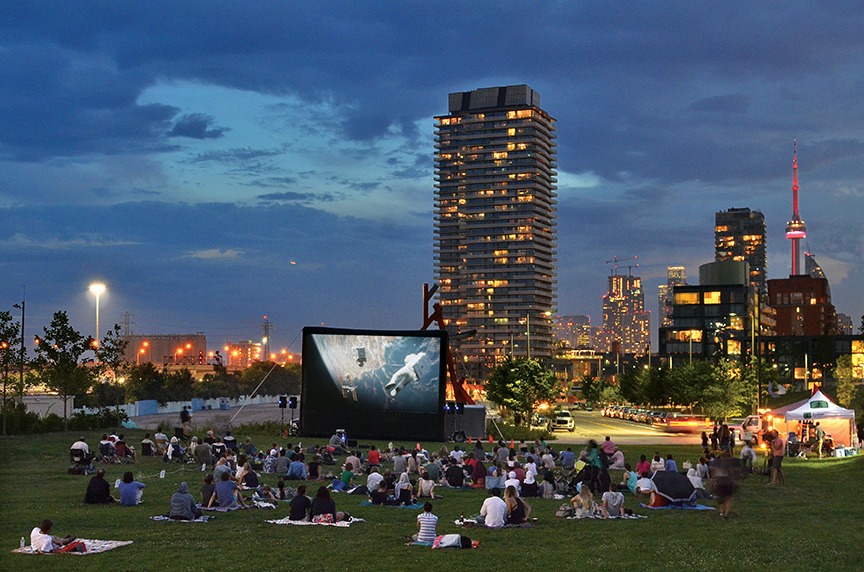
Photo by Nicola Betts.
Giant screens and event lawns bring new uses to urban parks.
Mike Zeto, general manager for AT&T’s Smart Cities and emerging IoT solutions, says the key to change in current cities is the creation of an “ecosystem” of both large technology companies and smaller ones. “From a public/private partnership perspective, you can have a partnership that’s from one company in the city or multiple companies in a city that allows you to pull all the solutions together and then come up with unique ways to fund them, whether by each company participating or by the city being able to take some of that data and being able to monetize that data that’s anonymous and aggregated,” Zeto adds.
LED streetlights are essential to Peña’s infrastructure, and LEDs with a digital component — including controls, cameras and an array of sensors — are becoming the backbone of smart urban networks. For cities looking to transition to the future, Zeto says, most “are starting with lighting, because that is the one thing that is ubiquitous across the city.” Vertical infrastructure is top priority because it saves money, increases efficiency and promotes safety. Second is intelligent transportation systems and traffic, and, Zeto says, water conservation is the third focus for cities.
How intelligent lighting is employed also underscores the utility of the Internet of Things. In Atlanta, for example, AT&T Smart Cities partnered with Georgia Power, deploying intelligent LED lighting with a digital infrastructure that includes multiple cameras, environmental and audio sensors. The integration allows the use of the cameras for public safety, but also to gather traffic data and information which can be used to create efficiencies, lessen congestion, reduce fatalities and enhance planning for pedestrian and bicycle safety. Parking can also be monitored. All the sensors and digital capabilities are embedded in the lights, which Zeto characterizes as “smartphones for municipalities.”
Wavedecks, such as the one featured here in Simcoe, are signature features along Toronto’s waterfront.
Also essential from AT&T’s perspective, according to Zeto, is ensuring “we are creating inclusive societies using technology strategically. So, not just the nice areas, if you will, but the underserved areas as well. We need to make sure that we are spreading the investments, so everybody has the opportunity to benefit.”

Panelists at Urban Land’s 2018 Asia Pacific Summit agreed the human element is crucial to the design of smart cities. “We want to promote freedom, equality and participation; the smart city ought to be liberating,” said Doshik Yang, director of the Centre for Future Waterfront City, the master planner for Busan Eco Delta City in South Korea, which will house 80,000 individuals.

Approximately 85,000 residents are projected for Town Square, a new community about a half hour from Dubai developed with the objective of providing housing for middle-income earners. What sets this plan apart is the premium placed on social interaction and engagement in a community with a substantial diversity of residents. Ways for residents to connect with each other and with nature were significant considerations for Bassenian Lagoni Architects of Newport Beach, California, who designed the overall plan. Central to the mixed-use community is a half-mile-long central green space that includes jogging paths, skate parks, water features, multiple parks, a giant screen for outdoor movies, and is surrounded by retail establishments, restaurants and residences in mid-rise and high-rise buildings.
The human element is also fundamental to the vision for Quayside, a new community rising on Toronto’s Eastern waterfront on Lake Ontario. The objective for Quayside is to blend cutting-edge digital technology, cleantech and advanced building materials with human-centered urban design. Touted as the world’s first neighborhood “built from the Internet up,” Quayside is a collaboration between Sidewalk Labs, a subsidiary of Google’s Alphabet, and Waterfront Toronto. Connectivity, according to Sidewalk, will be integral to its foundation. Not only is this project a public/private effort, but a number of local groups, citizens and nonprofits have been invited to participate in the process. Like other visionary designs, public spaces including bike paths and pedestrian ways are essential to the plan, which also features an adaptable mix of building uses and amenities. According to Sidewalk, the neighborhood will also be the site of a new urban innovation institute, a campus devoted to solving the toughest issues facing cities.
Innovative modular construction is expected to produce lower-cost, quicker-to-build structures that can adapt to a variety of future uses, residential or commercial, and changing family dynamics. Some suggested plans envision walls that can be moved or repositioned.
Early visions also call for a thermal grid that taps multiple existing sources of energy for circulation and reuse, making it possible to heat and cool buildings without fossil fuels. Sidewalk expects to capture enough renewable energy through an advanced microgrid to meet Waterfront Toronto’s goals for onsite power generation.
Sidewalk will adopt Passive House building standards that go beyond LEED. Another pilot will be a smart disposal chain in multifamily buildings that consists of sensor-enabled waste separation for recycling and onsite anaerobic digestion for composting. Also, plans call for piping that will facilitate the reuse of graywater.
It’s hard to see change happening until widespread adaptation makes you realize the future is now. Until then, as all these test cities come to fruition… practice makes perfect.
Corktown Common is another infrastructure collaboration of Waterfront Toronto. The 16-acre park, constructed on a former Brownfield site, is a verdant oasis that includes a marsh and woodlands along with trails for walking and cycling as well as settings for sports, public art, and a multi-function pavilion. Play areas include interactive water features.

Photos courtesy of Sidewalk Toronto.
The U.S. Green Building Council (USGBC) recently announced the recipients of its 2017 LEED Homes Awards, an annual honor given to innovative projects, architects, developers and homebuilders leading the residential green building market.
“We believe that every building, especially homes, should be green. LEED-certified homes enhance the health and wellbeing of occupants by providing clean indoor air and incorporating safe building materials to ensure comfort and safety, and they are designed to save critical resources, use less energy and water and save money,” says Mahesh Ramanujam, USGBC President and CEO. “The LEED Homes Awards showcase the most inspired and efficient practices in the residential green building movement. These leaders showcase what it means to create a home that balances aesthetic appeal with real human and environmental needs.”
The recipients include multi-family, single-family and affordable housing projects and companies who utilized innovative and effective sustainability methods in residential spaces in 2017.
LEED Homes Award Recipients include:
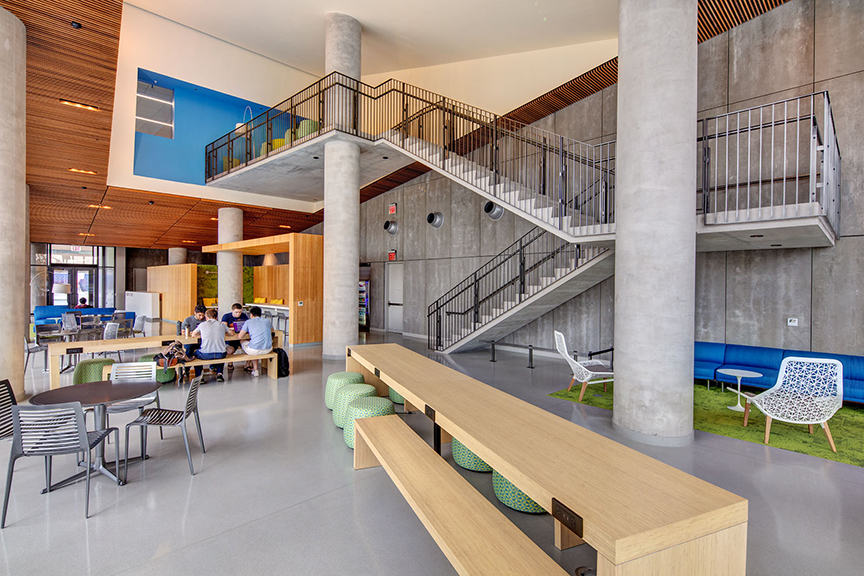
Photo courtesy James Shanks.
Project of the Year: The House at Cornell Tech, Roosevelt Island, NY
Developed by The Hudson Companies and Related Companies, Cornell Tech’s Roosevelt Island campus features “The House,” a LEED Platinum multi-family residence open to students, staff, and faculty. This 26-story full-functioning apartment building uses 60-70 percent less energy than that of a similarly sized typical building.
Outstanding Single-Family Project: Historic District Infill Home, Decatur, GA
Built and owned by SK Collaborative principal Carl Seville, the Historic District Infill Home manages to fit seamlessly into a prestigious existing historic district while meeting the highest standards of energy efficiency and sustainability through its LEED Platinum certification. This 100-percent electric home employs state of the art concepts in design, construction, and mechanical systems.
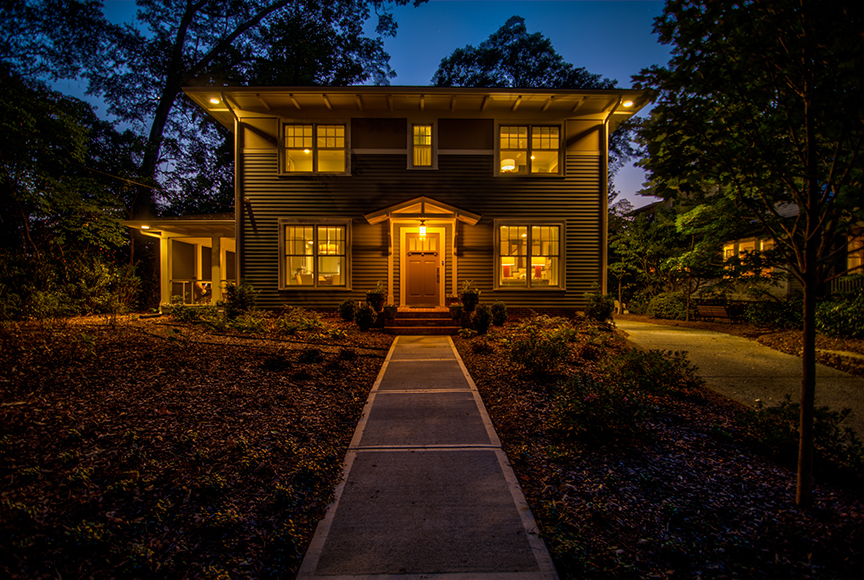
Photo courtesy Tim Ridley.
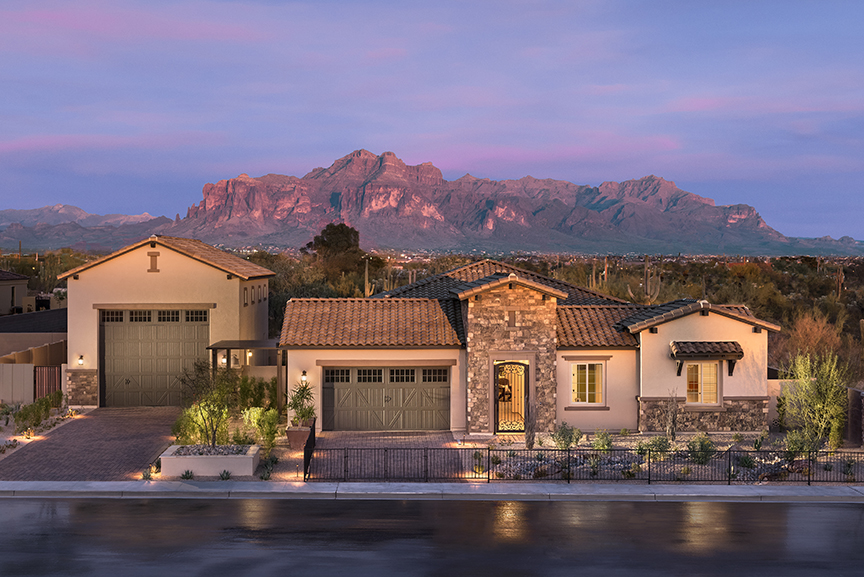
Photo courtesy Mark Boisclair Photography Inc.
Outstanding Single-Family Developer: Maracay Homes, Scottsdale, AZ
For over 25 years, Maracay Homes has been a leader in Arizona’s sustainable real estate industry. Having constructed more than 9,000 homes for families across Phoenix and Tucson, Maracay strives to provide homebuyers with smarter choices that serve both their lifestyle and the environment.
Outstanding Multi-Family Project: PassiveTown Phase 3, Building K, Kurobe, Japan
Developed by YKK Fudosan Co., Passive Town Phase 3, Building K is a LEED Platinum low-rise multi-family residence and the first LEED for Homes project in Japan. After the Great East Japan Earthquake in 2011, YKK Fudosan Co. realized the importance of sustainable and resilient design and decided to construct the 3-block PassiveTown community.
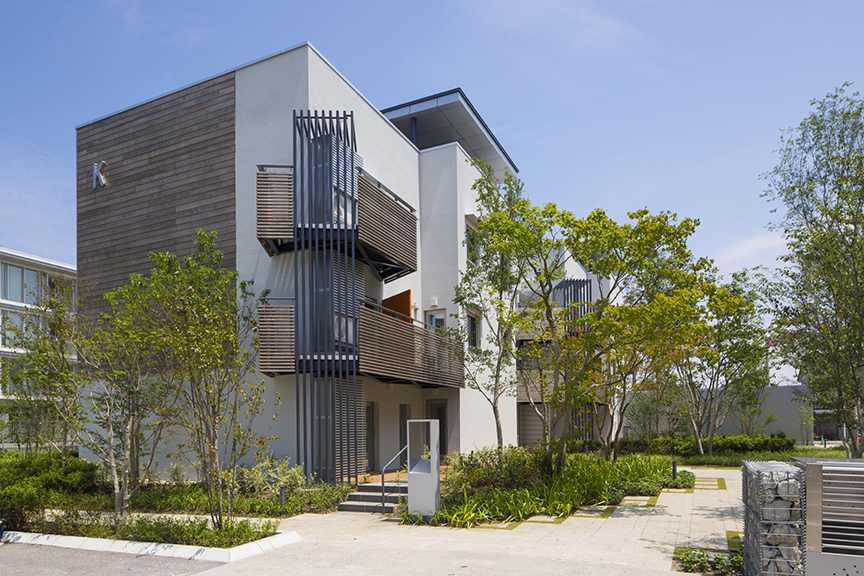
Photo courtesy Saito Sadayuki.
Outstanding Multi-Family Developer: The Hudson Companies Inc., New York, NY
Started in 1986, The Hudson Companies, Inc. focuses on urban development in the New York metropolitan area. Committed to quality, each of its developments is designed to achieve green building standards like LEED. They currently have completed over 3,500 housing units and have nearly 5,000 additional units in pre-development or construction.
Outstanding Affordable Project: Crescent Crossings Phase 1, Bridgeport, CT
Crescent Crossings is the result of a collaboration between JHM Financial Group, Crosskey Architects and Viking Construction, who wanted to create a durable, welcoming community with low tenant utility bills. The first phase of the four-part project achieved LEED Platinum in 2017 and resides in an area once riddled with crime and violence. However, the creation of the Crescent Crossings community will help vanquish old reputations by fostering a healthy, safe, and vibrant community.
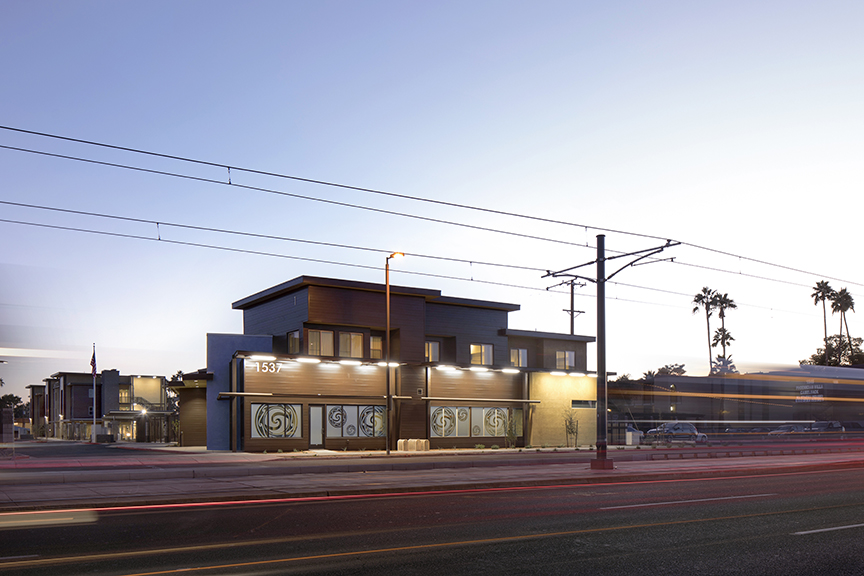
Photo courtesy Mark W. Lipczynski.
Outstanding Affordable Developer Builder / Developer: Native American Connection, Phoenix, AZ
Part of Native American Connection’s cultural heritage is its mindfulness to how our actions affect future generations. Therefore, incorporating LEED into its work is an important step as it gives their tenants a higher quality of life while ensuring a healthier future.
USGBC also recognized “LEED Homes Power Builders,” a distinction USGBC established to honor an elite group of developers and builders that have exhibited an outstanding commitment to LEED and the green building movement within the residential sector. In order to be considered a LEED Homes Power Builder this year, developers and builders must have LEED-certified 90 percent of their homes/unit count built in 2017. Homes at any LEED certification level are eligible for consideration.
2017 LEED Homes Power Builders include: (*Represents a company that also won a LEED Homes Award):
Construction Rocket Inc.
JHM*
Habitat for Humanity of Kent County
The Dinerstein Companies
Metro West Housing Solutions
Forest City Realty Trust
MHI Dallas
Gerding Edlen
Koral & Gobuty Development
Frankel Building Group
AMLI Residential
C&C Development
Alliance Residential
Carmel Partners
Native American Connections*
The Community Builders
Thrive Home Builders
Active West
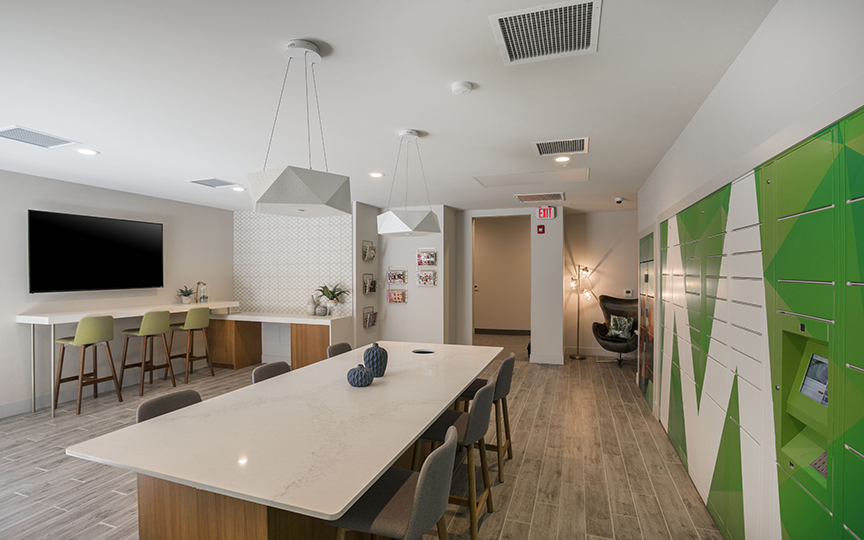
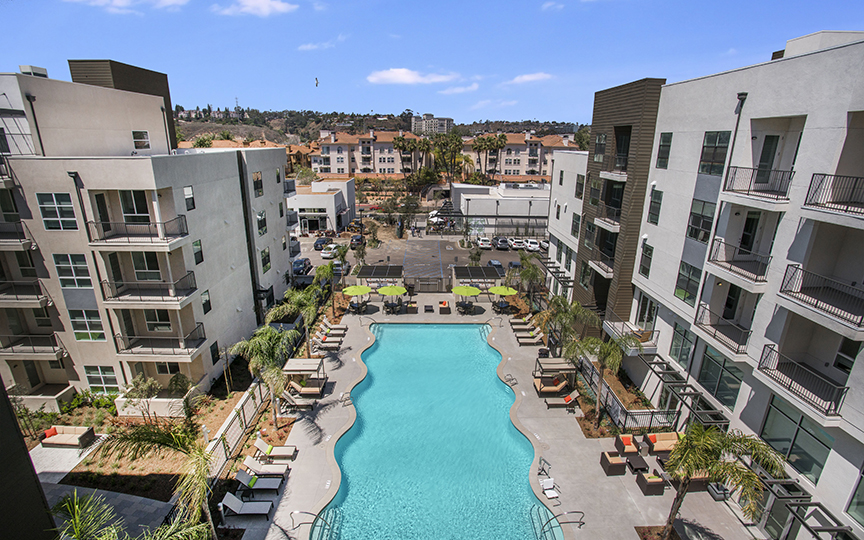
Millennium Mission, photos courtesy The Dinerstein Companies.
Creating the greenest of green homes is an art form.
By Sarah Binder
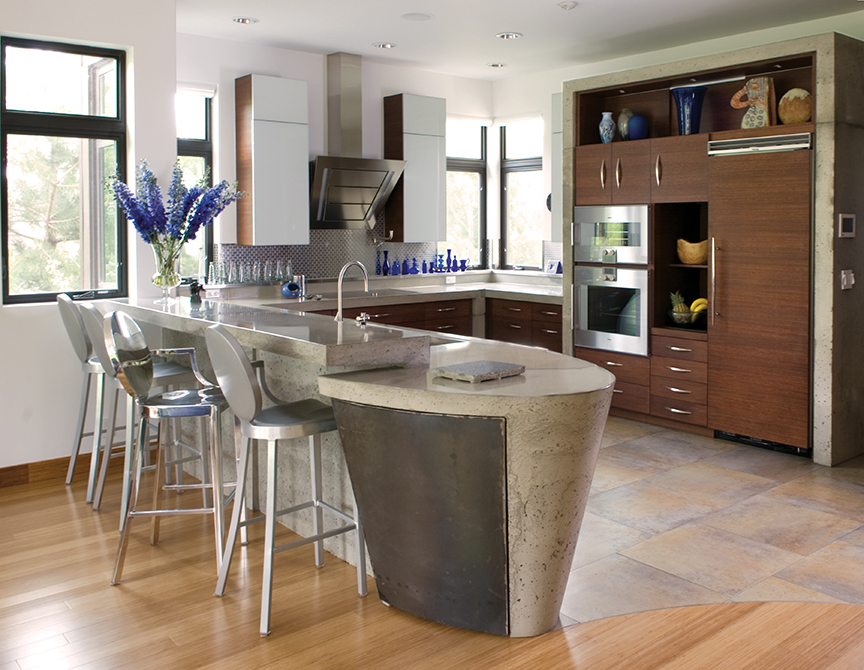
Certified LEED Platinum, the Edge House was awarded “2009 Green Home of the Year” by the Colorado Home Builder’s Association.
Colorado is well-known for being a leader in green residential building in America. In Boulder, the professional building community (engineers, architects, builders, et cetera) passionately adheres to one of the most progressive and strict energy building codes in the country. Here, the bar for sustainability in luxury homes is reached, and raised, regularly — without compromising on beauty and livability.
Architect Scott Rodwin, founding principal of Rodwin Architecture and president of Skycastle Construction, is an ambassador for this art form, educating everyone from his clients seeking the green homes of their dreams, to architects, builders, and Realtors across the country.
While environmental issues such as global climate change can be polarizing, Rodwin has found throughout his 25-plus-year career that nearly all clients care about creating a healthy living environment at home for their families.
“Nobody wants a toxic living environment, and nobody wants to pay more energy bills than they have to,” he says. “We talk to our clients to learn what level of energy performance they desire in their home, and then we thoughtfully and carefully design it.”
Almost any architect or builder can construct a home that uses 50 percent of the allowable amount of energy by code, Rodwin notes. But, creating a luxury home that is highly energy efficient or zero-energy, meaning on an annual basis that it produces as much energy as it consumes, requires a deeply experienced and knowledgeable team. He recommends utilizing a design/build team wherein the project is managed and executed by a single entity.
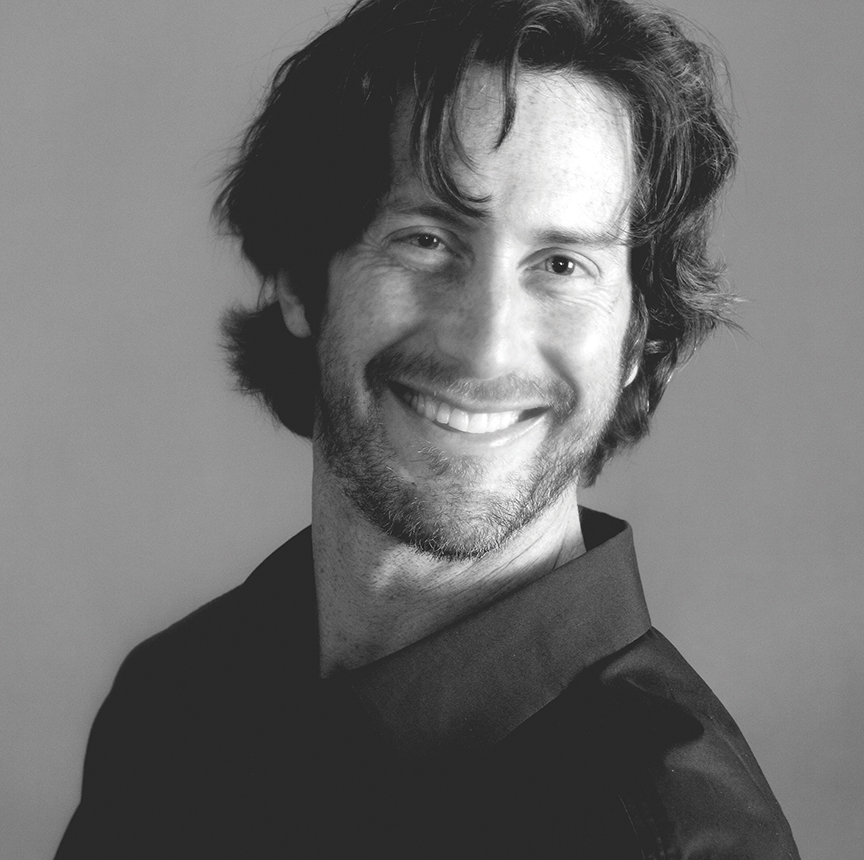
Scott Rodwin, LEED AP, is founding principal of Rodwin Architecture in Boulder, Colorado. In 2006, he was named American Institute of Architects’ “Young Architect of the Year” for the U.S. Western Mountain Region.
The design/build process is fully integrated, has a single point of responsibility for any issues that may arise during a project, and leads to high-quality, detailed work that results in increased client satisfaction. “When you’re looking to create a net-zero building, the performance level that you are aiming for is so high that you have to have complete cohesiveness among everyone involved,” Rodwin says.
His favorite residential design/build project is net-zero energy, and also was his firm’s most challenging undertaking to date, taking four times as many hours of design to complete than an average project. An entrepreneur and CEO moving to Boulder from Germany challenged Rodwin to build the greenest home in America. Built in 2007, the 6,200-square-foot, $3.5 million Edge House is certified LEED Platinum.
“[The client] asked us to pioneer a number of technologies, including the first legally permitted grey water system in Colorado. He designed a brand-new grey water system for this house, which he got patented,” Rodwin explains.
Green building has progressed significantly since 1999, when Rodwin launched his firm. Today, to obtain a building permit in the United States, the plans must be farily energy efficient. The energy section of the International Residential Code has advanced farther and more rapidly than any other section of the code in the past two decades, he notes. Each municipality then adopts and can modify that baseline code.
“In order to get a building permit in Boulder, if you are building a 5,000-square-foot house, the home is required to be net-zero energy,” says Rodwin. “You have to do everything right — renewable energy on the roof, exceptionally high-quality construction, and passive solar.”
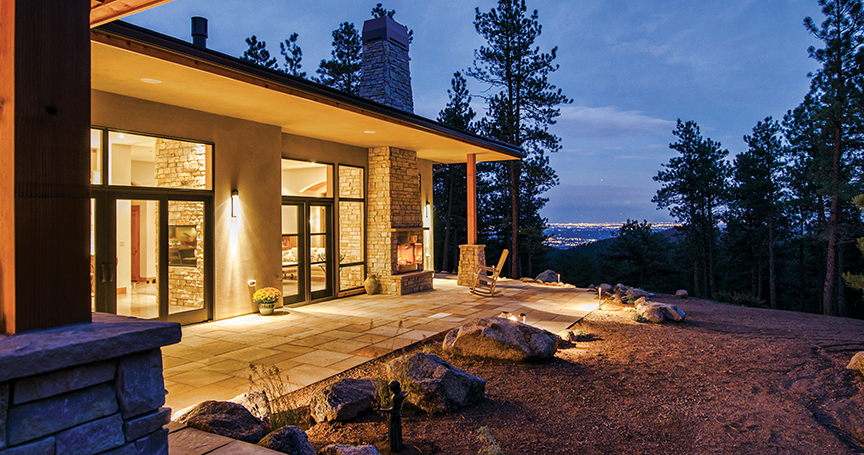
Nestled into a forested hillside glade, the Dineen Residence combines old world materials with clean contemporary lines.
The only sustainable technology that is completely free, passive solar design is the “starting point” to achieving a net-zero house. It involves strategically designing a home’s orientation, windows, walls, and more, so that the home distributes solar energy in the form of heat in the winter and rejects solar heat in the summer.
While his firm’s specialty is creating brand-new, high-end custom homes, Rodwin suggests a few strategies owners of existing homes can implement to improve the thermal comfort and energy efficiency of their properties. Weatherization (caulking and sealing) can cost just a few thousand dollars, yet will pay for itself over a few years. After weatherizing, owners should consider adding new insulation and upgrading their windows, especially single-pane or metal windows, which are significant weak spots.
A number of upgrades, such as adding solar panels, generate value through rebates or the opportunity to sell excess energy back to one’s utility company, in addition to increasing the value of the home.
“Upgrade your mechanical system,” Rodwin recommends. “Old, open combustion mechanical systems are only about 70 percent efficient. They also lead uncombusted gases into the house. Most states and utility companies offer energy-efficiency rebates to their customers, and you can usually get a subsidized system.”
Whether going green from the ground up or through updates, homeowners do not need to compromise on beauty, quality, size, views, or any other aspect in order to achieve a highly sustainable home, Rodwin notes. “Green building pays back over time and creates a more valuable house. You’re getting a better building. You’re getting a Tesla.”
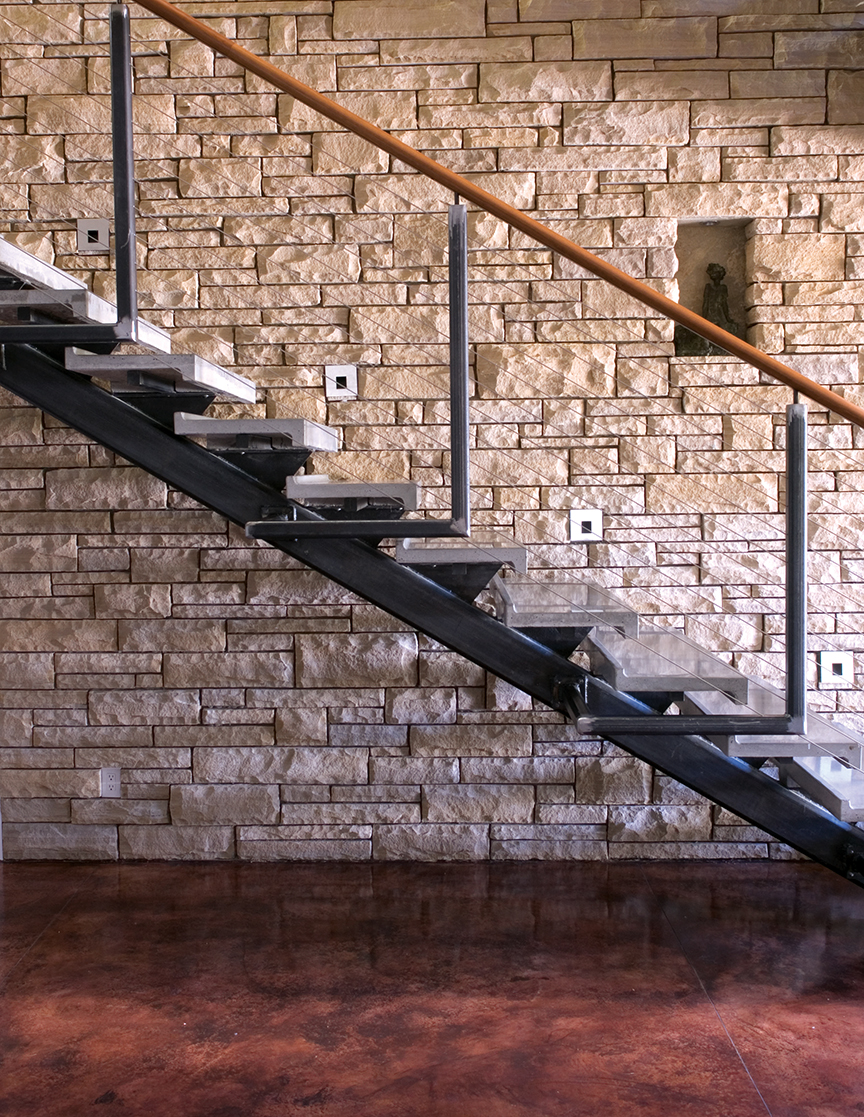
In Boulder, where everyone “speaks fluent green building,” says Rodwin, the mission is to continue pushing the envelope. His team already has a high level of knowledge of what the next level of green building entails, including larger and more solar arrays, triple-paned windows, and full-foam insulation packages.
“Our goal is no longer net-zero energy. Our new goal is regenerative design, wherein you produce more energy over the course of a year than you consume. Regenerative housing is Olympic-level green building — only a handful of these homes exist in the whole country.”
Photos courtesy Rodwin Architecture + Skycastle Construction


