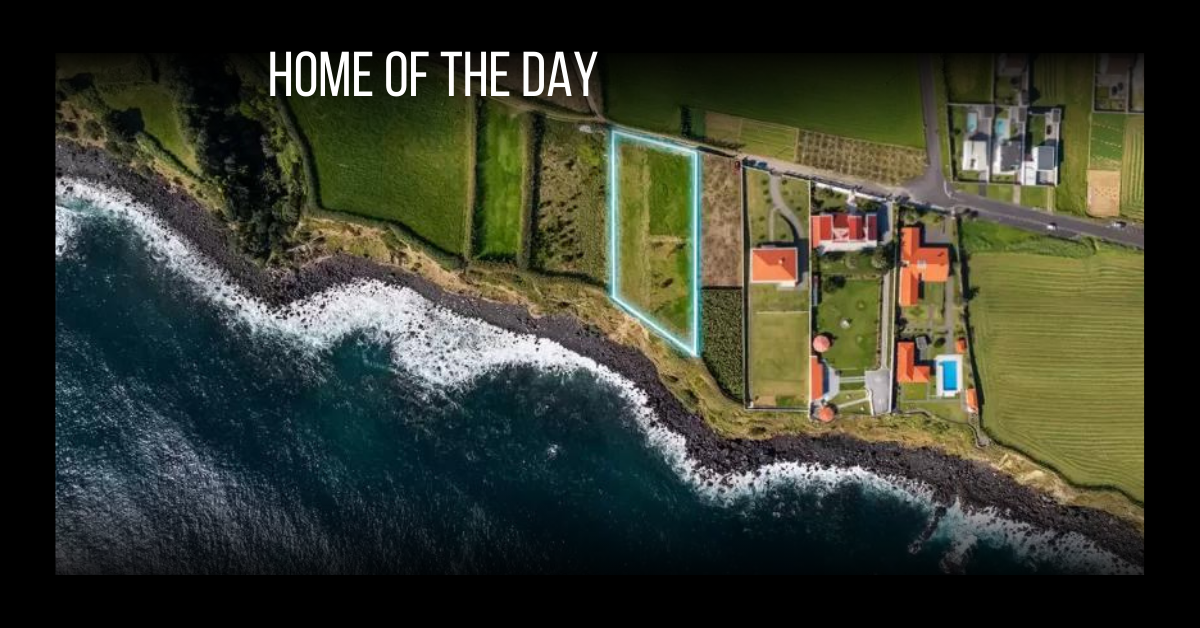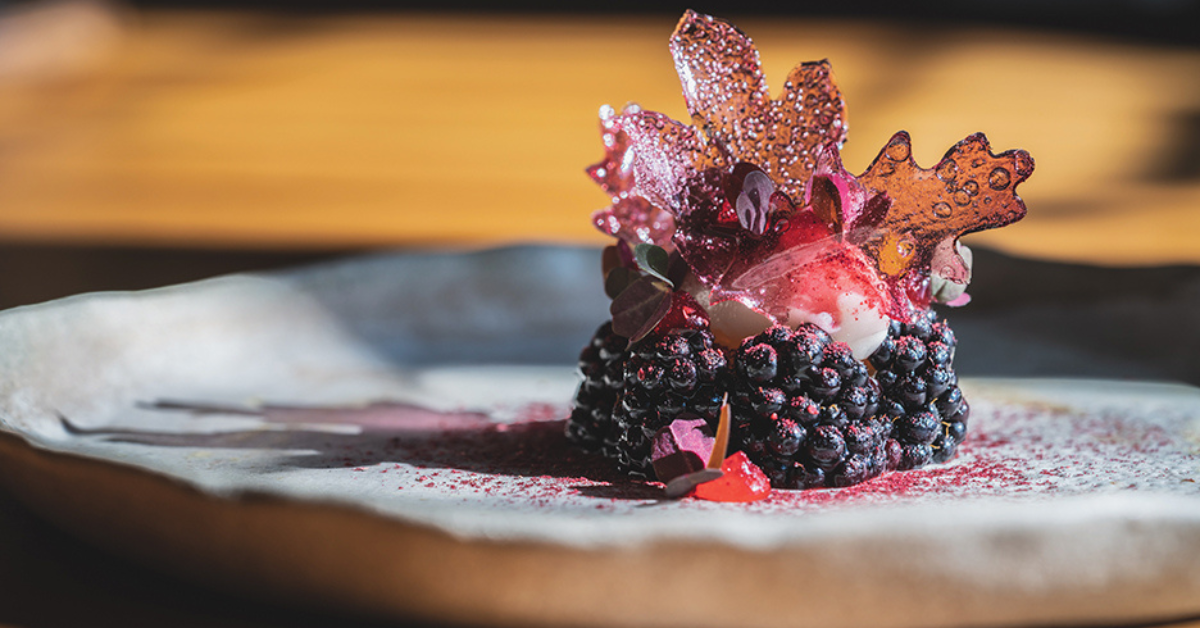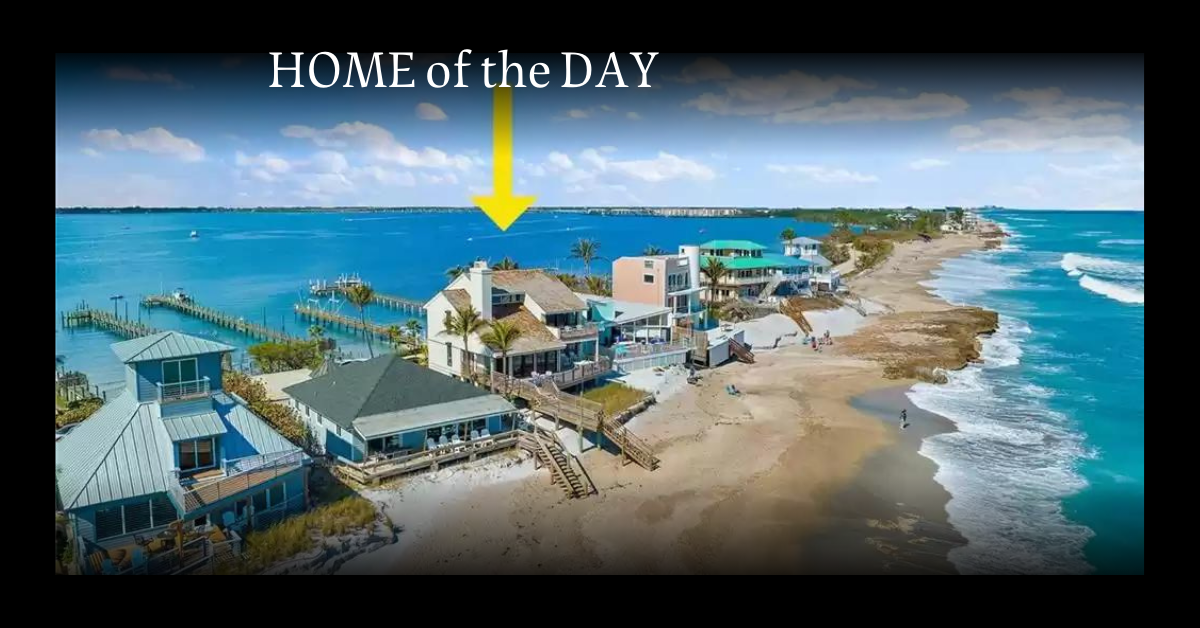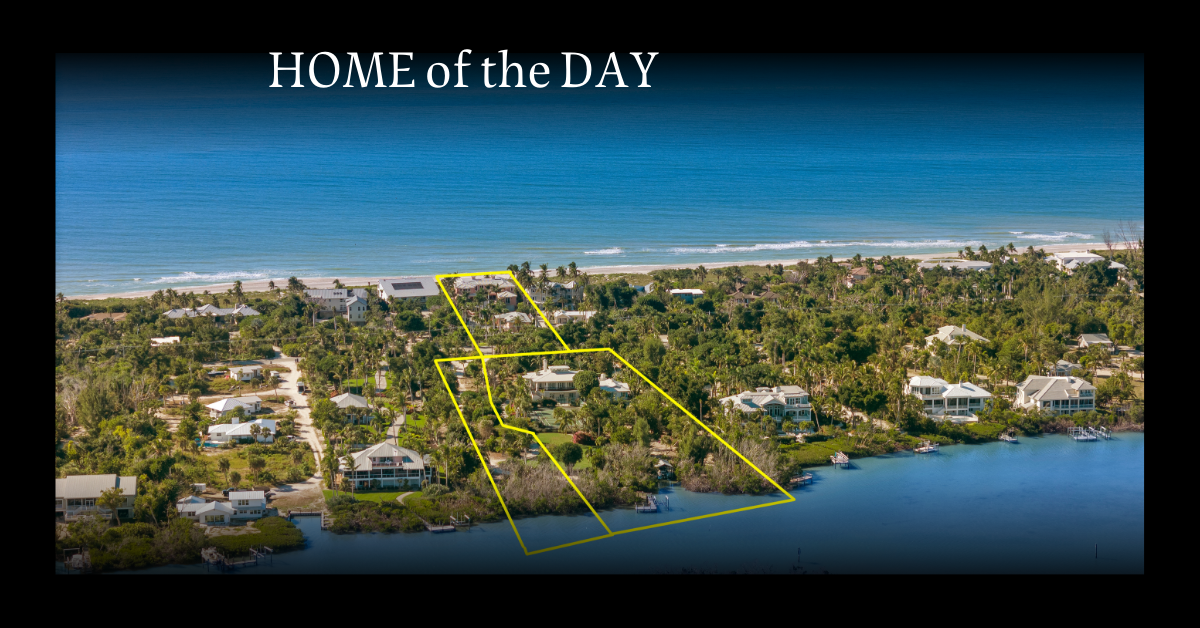
Photo by Rick Chaffiotte Photography.
Interior Designer Marissa Stokes aims for designs that are classic and timeless. And says don’t overlook the ceiling.
For designer Marissa Stokes, home has been a variety of places. Home was growing up in New Jersey, where creative parents and a need for change led to an intense love for interior design at a young age. Home was also New York, where she earned a degree from Parsons School of Design and worked her first jobs at elite design firms, including David Kleinberg Design Associates, Victoria Hagan Interiors and Jayne Design Studio. And now as an accomplished designer, home is more than just a place — it’s every threshold she passes, every piece of furniture she chooses, every decision she makes in order to help craft the perfect space for her clients. We spoke with Stokes about her experiences in the industry and how her love of interior design has transformed her career so far.
How do you think living in New York affected your design style and preferences?
You’re just exposed to so many amazing things, being in and around New York City. The architecture alone, having incredible museums at your fingertips. I also went to school in NYC; I think that was an incredible experience, but also had a huge influence on my design aesthetic, just having everything at your fingertips, between different cultures, food, architecture. I feel fortunate to have lived there and so close to there still now. I love New York City.
When was the first time that you ever thought about working in design?
I really have always wanted to be an interior designer from a very young age.… I think it’s because my parents are both very creative people, always doing things to improve our home.… My dad made furniture, we even had a woodshop in our basement. I just had this love for transforming spaces and the process, and I just fell into it very naturally.
Did you learn wood craftsmanship yourself?
Yes! I had all the tools at my fingertips in the shop, and I am still able to use them now, a bandsaw, a tablesaw, et cetera. We also had a sewing machine, so I grew up sewing at a young age — we’d be making window treatments and pillows. I was always transforming my personal space, shifting things around, changing them or painting them. Making them look different. It was just something I always loved to do, and still love it.
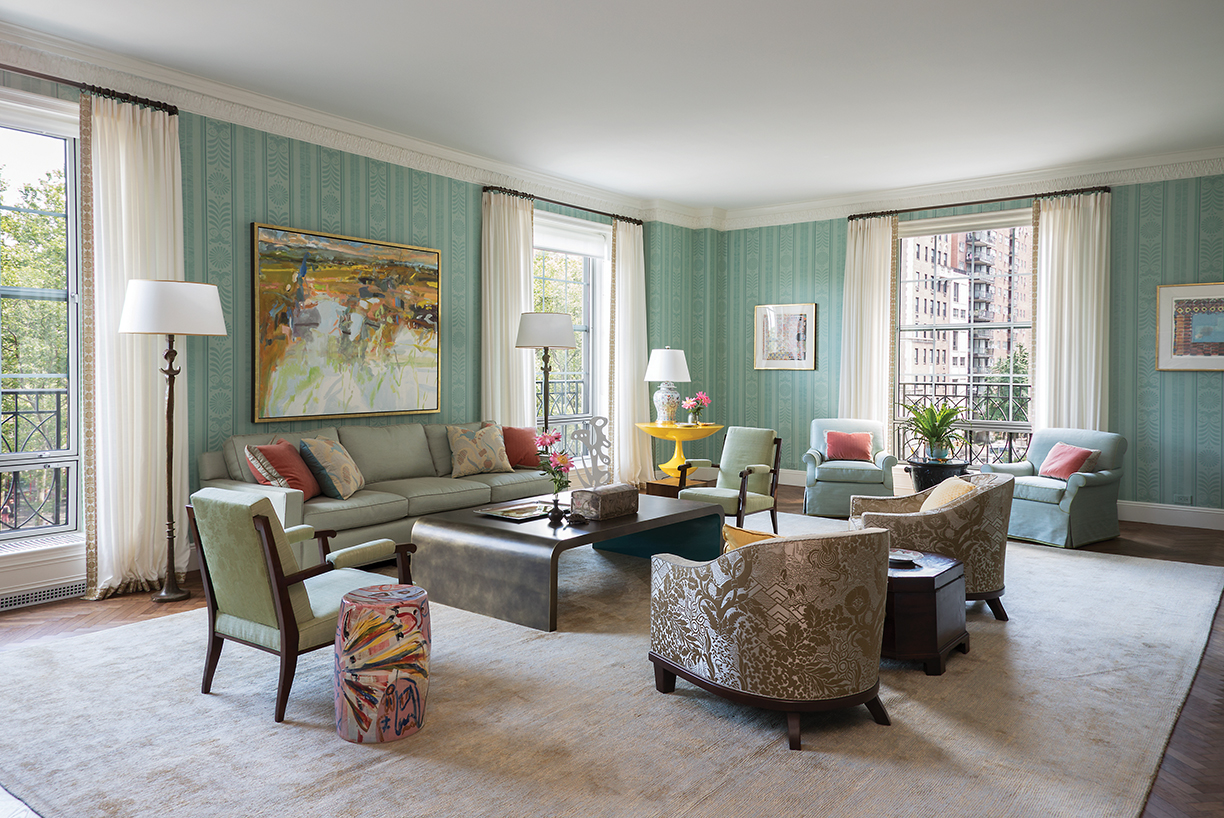
A bright living room situated in an Upper East Side apartment.
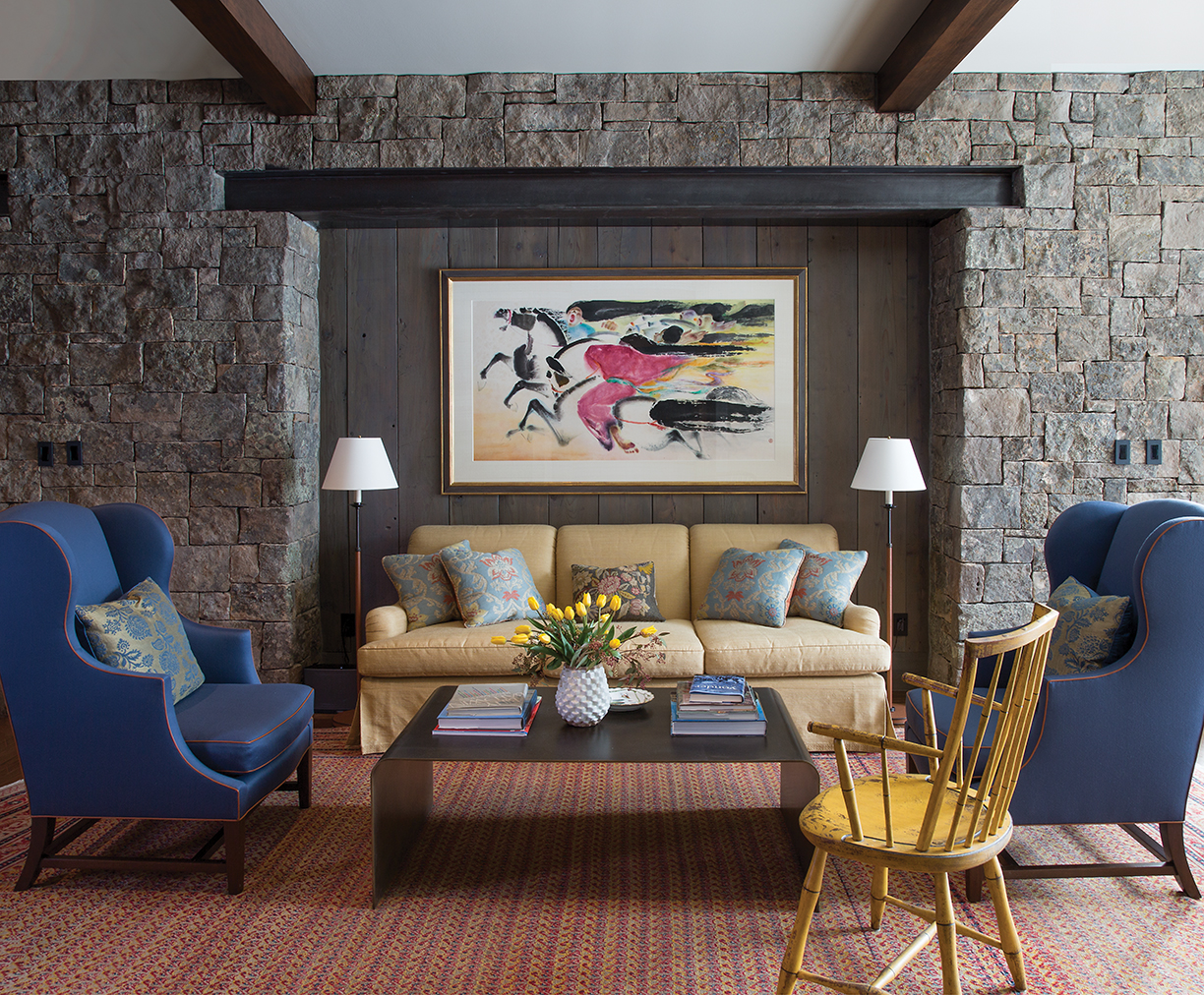
The corner of a library in a Montana lodge.
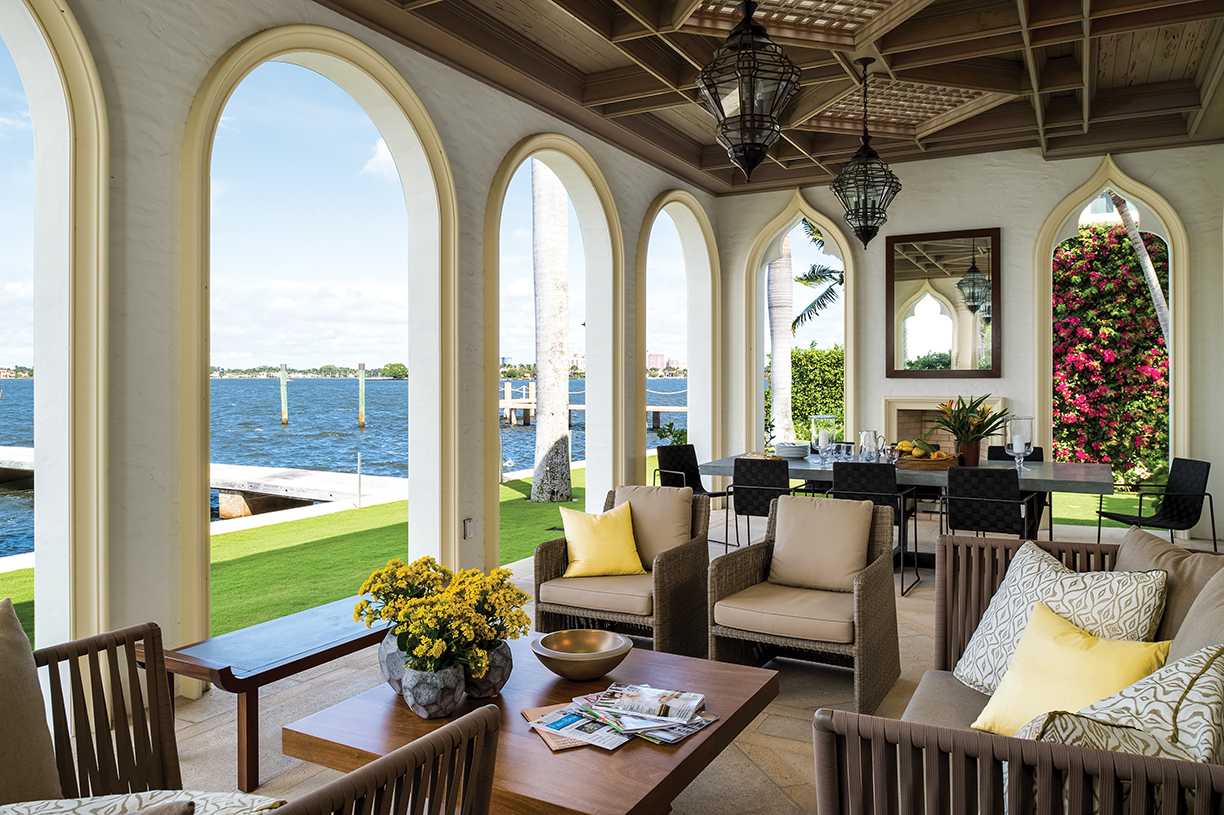
A Mediterranean Revival home on the Intracoastal in Palm Beach.
Above photos courtesy of Jayne Design Studio.
Why do you do what you do, what about art and design draws you into doing it every day?
I love making people’s dreams come true. There’s something so rewarding about helping a client transform their space so it’s not only functional, but beautiful. In terms of art and design, there’s so many artists and creatives out there who are doing incredible work, and I’m being exposed to them, just learning and growing. It’s another reason why I love what I do. Every day is different and I just love that.
Are there any activities outside of work that help inspire you or your work?
Outside of work, I’m always trying to get out in nature, go for a walk or hike — nature is always inspiring. I feel like I can always pull things from that. I love to travel as well, even though it’s been a bit difficult to do so.
Where’s somewhere you love or would love to go?
My dream place I’d love to go is Greece. It really offers everything. It has ancient and historical sights, of course, but also beautiful landscapes and amazing food.
What has been your favorite project to do?
I worked on a project for Jayne Design Studio in Palm Beach. It was my first project as a senior designer for the firm. It’s a Venetian-inspired home on the Intracoastal. The clients were art collectors who wanted to enjoy the views and display their art. We designed and decorated a home that was quiet, clean and sophisticated to balance their collection and the architecture. I loved the home, its location and the clients. I will always have a soft spot for it.
When it comes to designing, what is the most important element you have to remember?
Well one thing that tends to be overlooked, I think, is the ceiling. It’s very important to design from top to bottom, to think about ceiling work, a lighting plan, and overall how it’s treated and how it affects the space.
Is there a piece of art in your own home that you would never consider selling?
Everything is here for a reason, so not one specific piece.
It’s always important to surround yourself with things you love, even if it’s a bit eclectic, surround yourself with furniture and art that you love. When you do that, things just kind of work together. There’s no standard.
What do you want people to take away when they look at your work?
I want people to find it classic and timeless, something that could last forever. I don’t want someone to walk into a space and instantly date it. I want the clients to be comfortable in their home for a long time. Keep things sophisticated.
What advice would you give to someone going into design?
Don’t be afraid to roll up your sleeves, you have to wear a lot of hats in this industry. Maybe start with an internship, but, all in all, do whatever you need to do to learn.
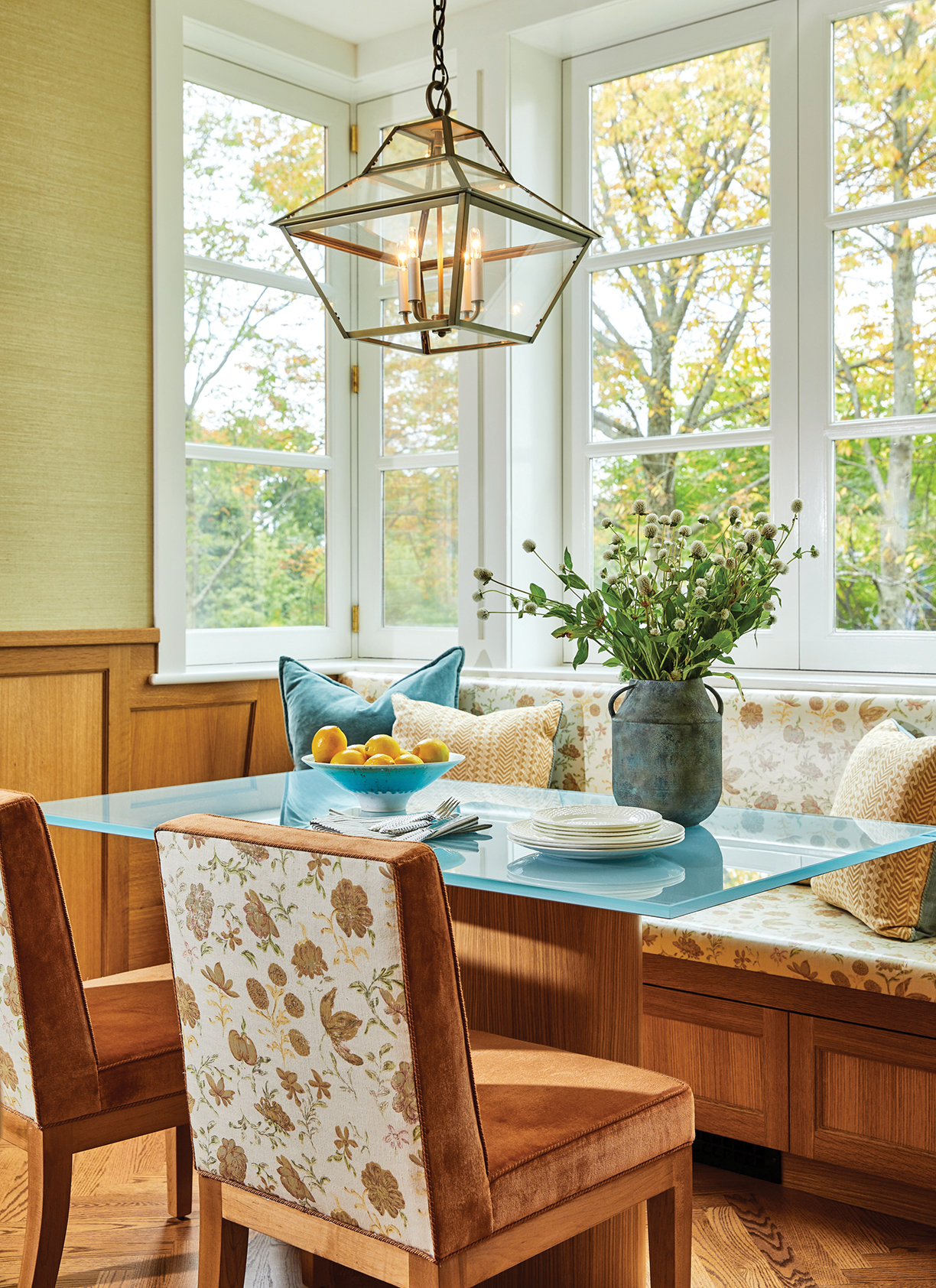
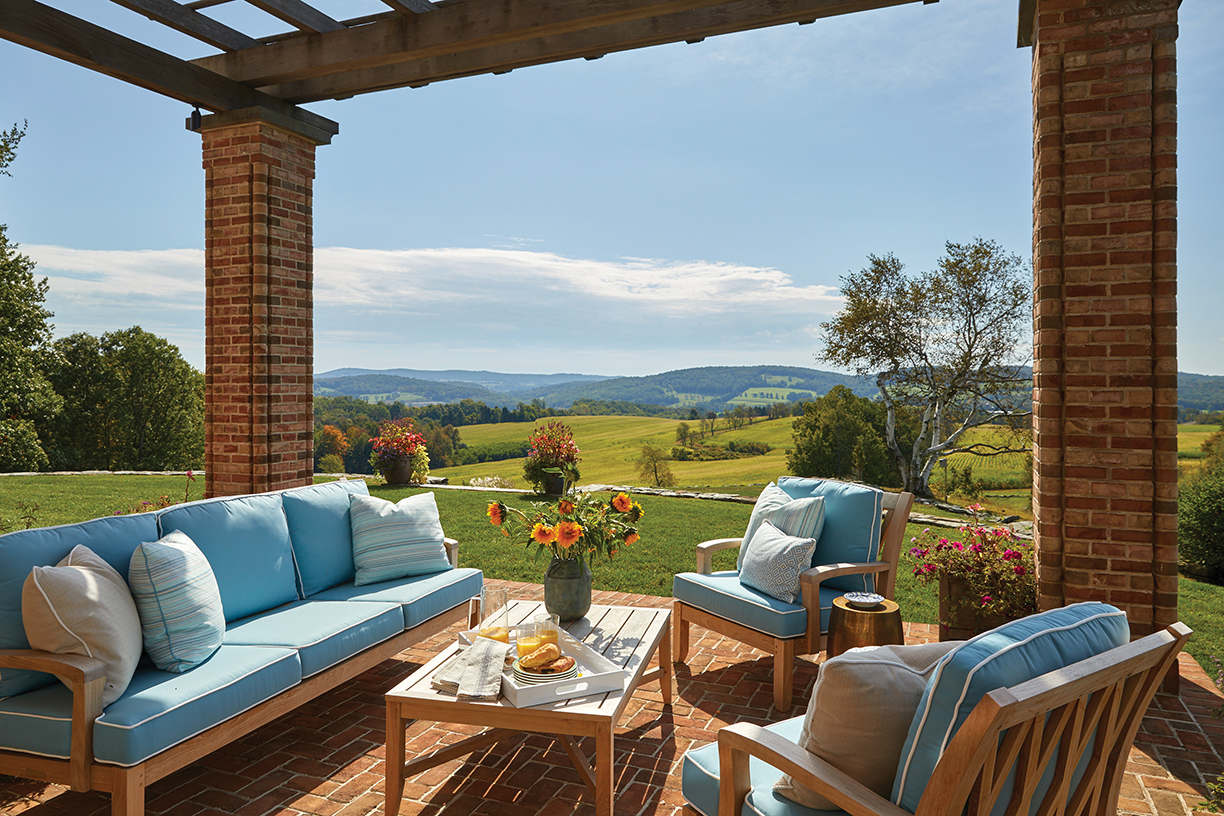
At left: A cozy breakfast room nook with a custom-designed banquette. Photo by Aaron Thompson.
Above: An outdoor terrace overlooks Dutchess County. Photo by Aaron Thompson.
Manhattan’s newest luxury rental building, Summit New York, just unveiled The Summit, its own sky lounge overlooking all of Midtown East.
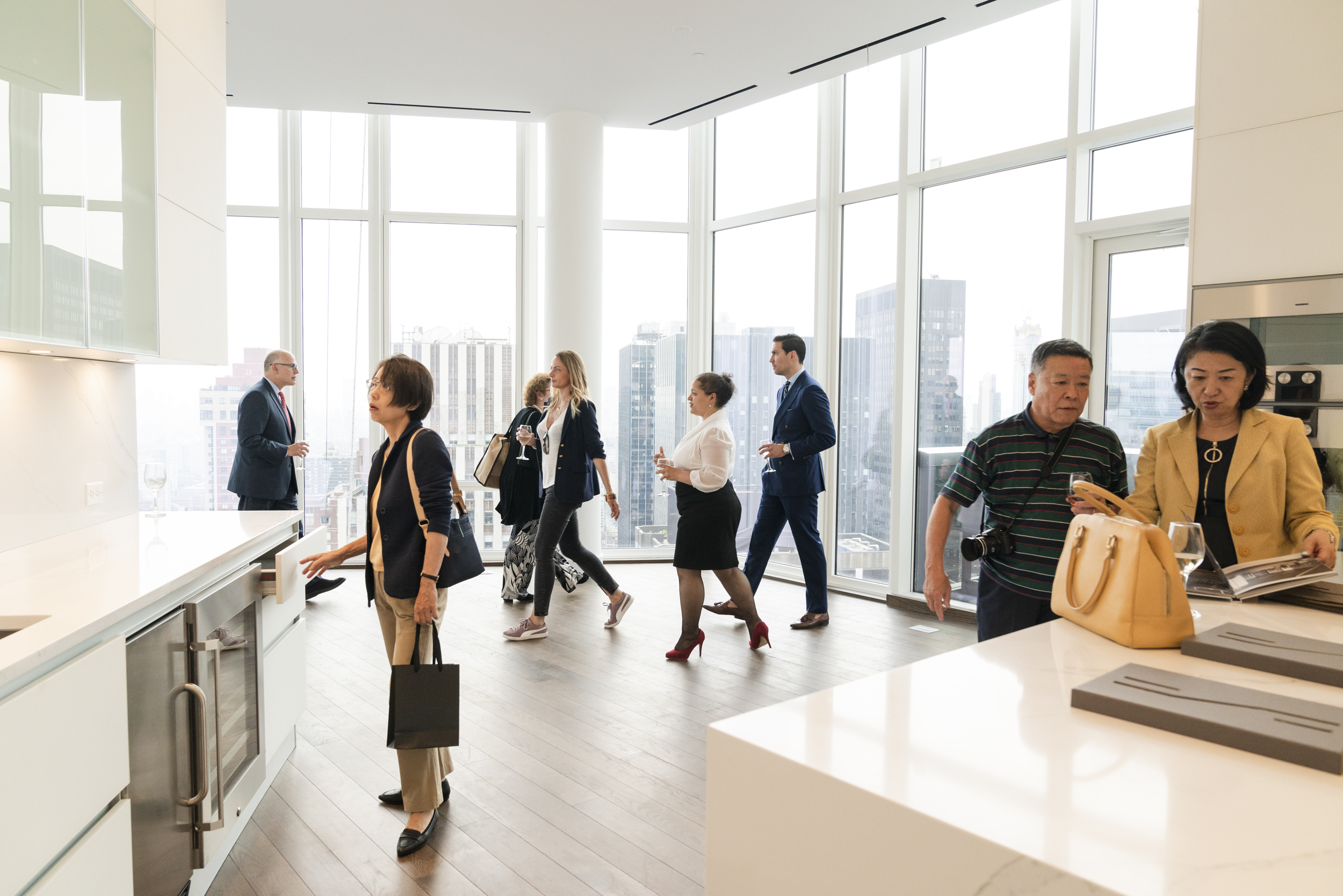
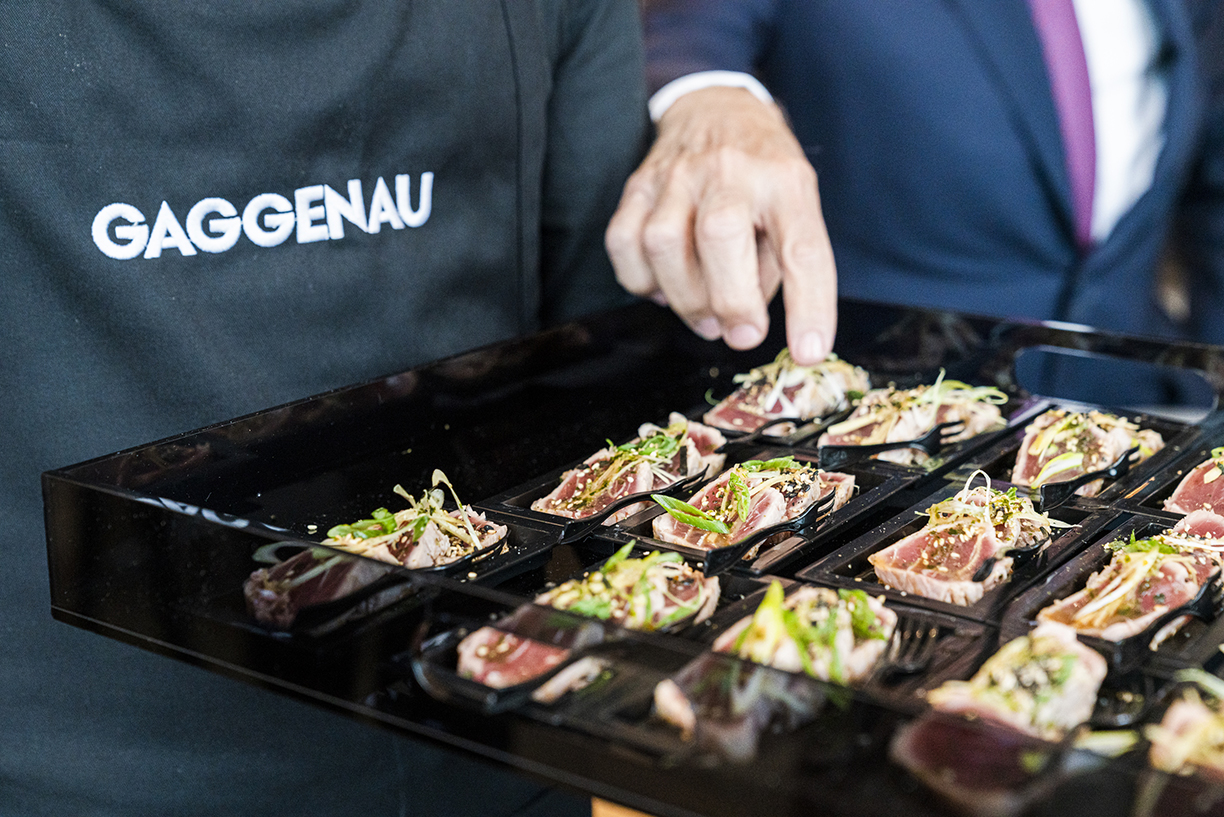

Walk into the luxury residential building and find yourself in a three-story high lobby, greeted by the concierge, doorman and staff.
Take the elevator to the 42nd floor to enjoy the brand new sky lounge, exclusive to Summit residents. The luxury, exclusivity, and sheer height of the sky lounge itself creates a “Live Above It All” atmosphere for residents to enjoy.
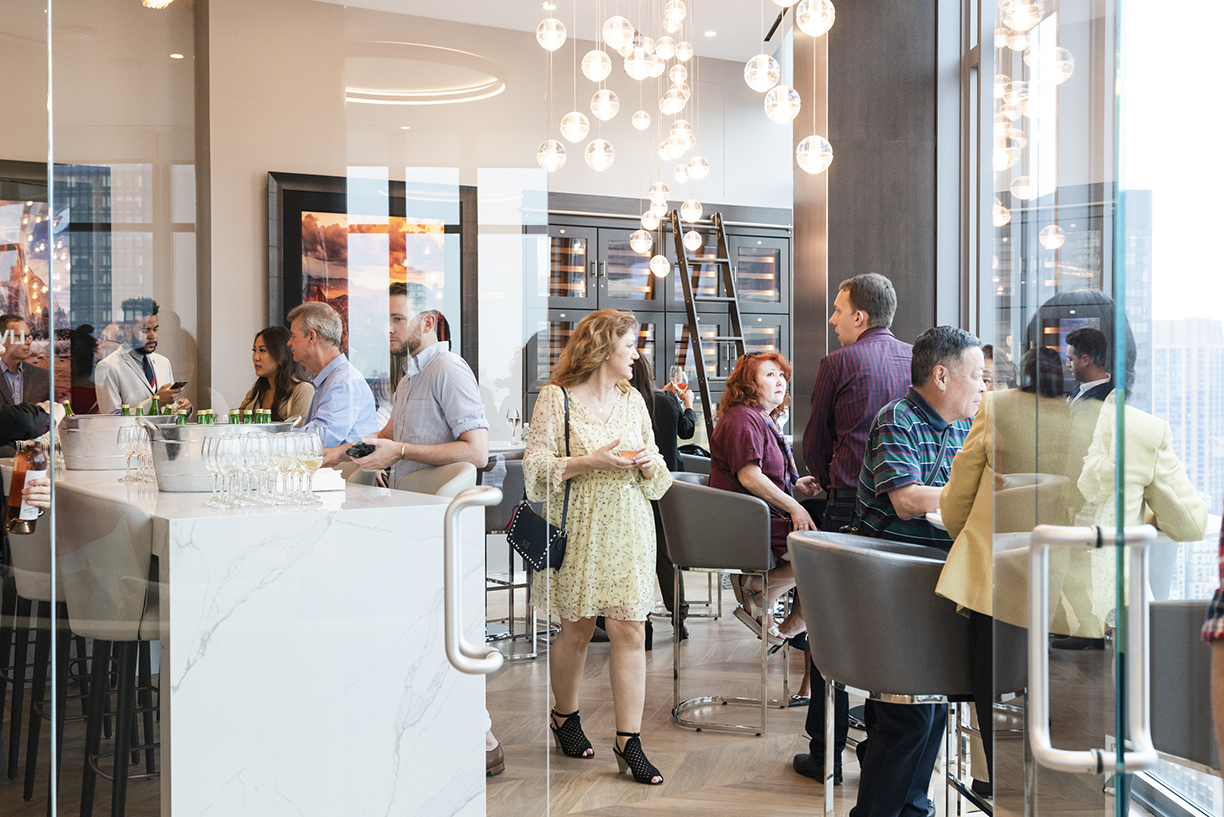
At the unveiling held on June 5, attendees enjoyed a private viewing with food and wine specially prepared by the luxury appliance company Gaggenau. Including a marble fireplace and a wine cellar, The Summit was a collaboration between Handel Architects and Escobar Design by Lemay, while being developed by the BLDG Management. Real estate agents and residents alike joined in on the celebration overlooking the city.
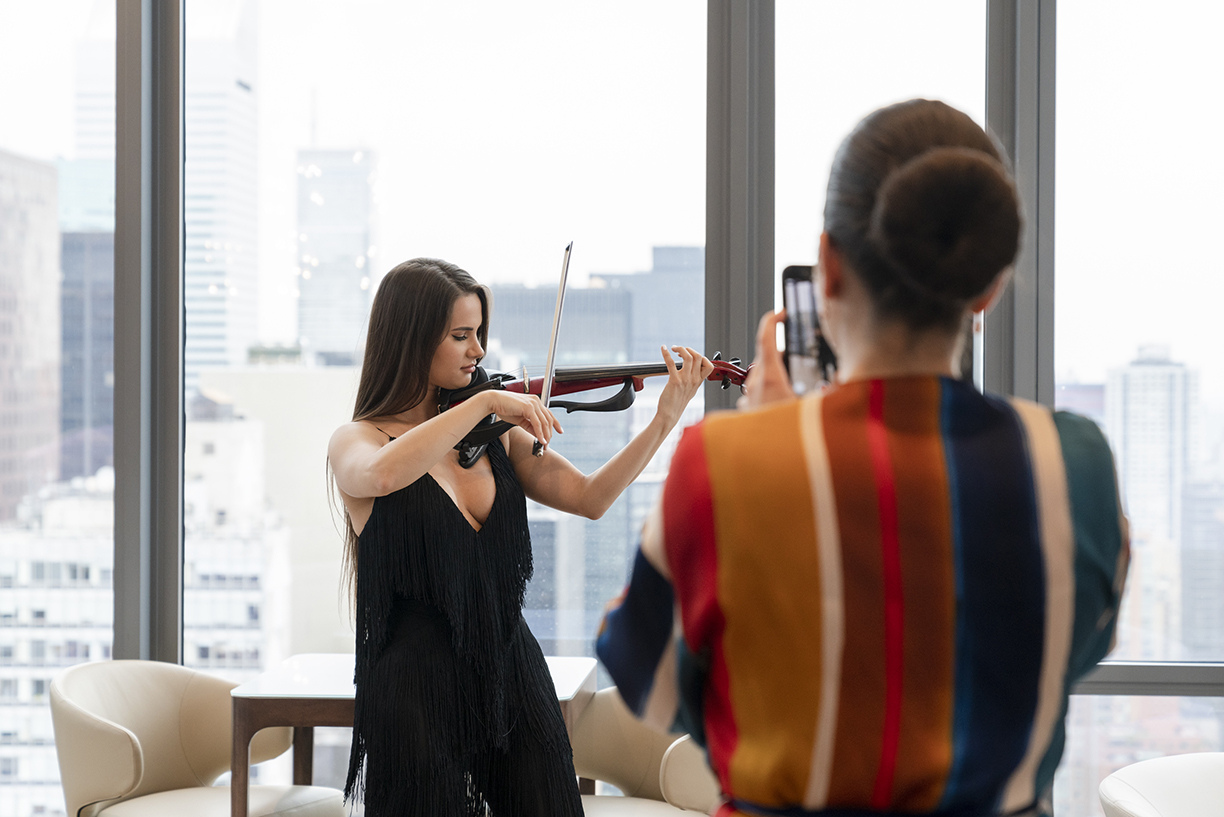
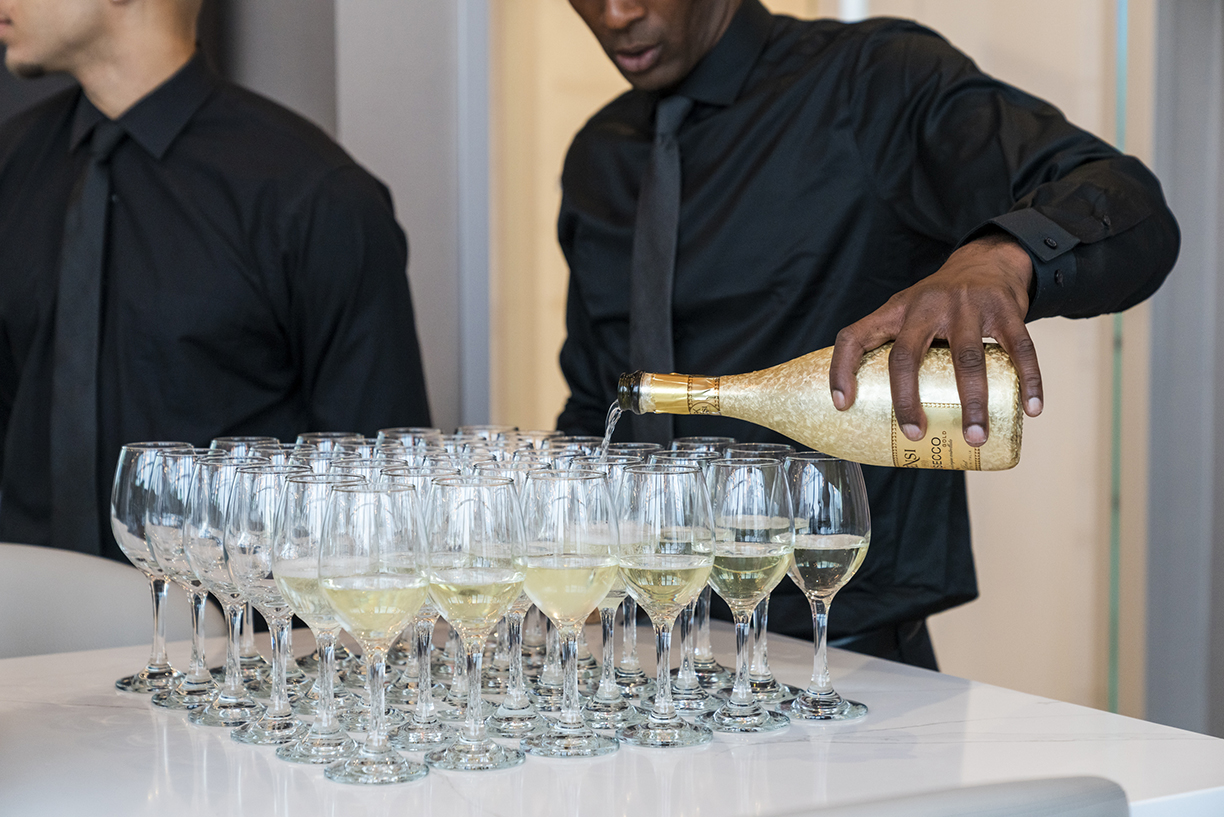

Photos courtesy of QuallsBenson
New York designer Aimée Wilder explores Eudaimonia, a Greek word commonly translated as happiness or “human flourishing,” in her collection of wallpapers, fabrics, rug and accessories. From the effects of the moon on the evolution of the natural world to the impact of astrological phenomenon, Wilder captures the many ways surroundings can influence our psychological state, and contribute to overall wellness.
“This collection was born through finding balance and stability in my own life,” says Wilder. “Once I learned that living to work instead of working to live, along with incorporating methods like Vedic meditation and natural healing into my daily routine, was able to create a peaceful environment around me, I hoped to thoughtfully reflect that feeling in each design.”
Eudaimonia consists of two wallpaper and fabric patterns, Pyramide du Soleil and Earthlight, with an additional rug pattern, Eclipse. All three patterns reflect the natural balance between the Earth, the Sun, and the Moon, evoking the beauty of cosmic balance. With this collection, Wilder introduces a new construction for commercial fabrics, tested for 50,000 double rubs and available with a range of protective coatings including anti-microbial and stain coating. In addition, for the first time, Wilder will offer wallpaper printed in Brooklyn, New York, where she resides and operates her design studio.
Pyramide du Soleil is a subtly optical pattern manifesting the ancient Sun’s shadow and its balance with the earth, Pyramide du Soleil features pyramid and Sun as they represent the illusive quality of time. It integrates pyramids and circles with sophisticated diagonals and horizontal stripes, inspired by the continuous synchronicity that exists between the earth and the Moon.
Earthlight focuses on the waxing and waning cycles of the Moon’s phases in an eye-catching, geometric pattern across wallpaper and fabric design. Named for the scientific phenomenon in which sunlight reflected from Earth’s surface indirectly illuminates the otherwise dark side of the Moon, Earthlight is sure to brighten any space.
Eclipse showcases the inversion of colors in this rug design suggests the effects of an Eclipse, a harbinger of change in the daily life that acts as a guiding hand when questioning one’s path. With a boldness that invokes a new take on a vintage aesthetic, the Eclipse rug comes in a range of warm tones that will add a welcoming touch to a room.
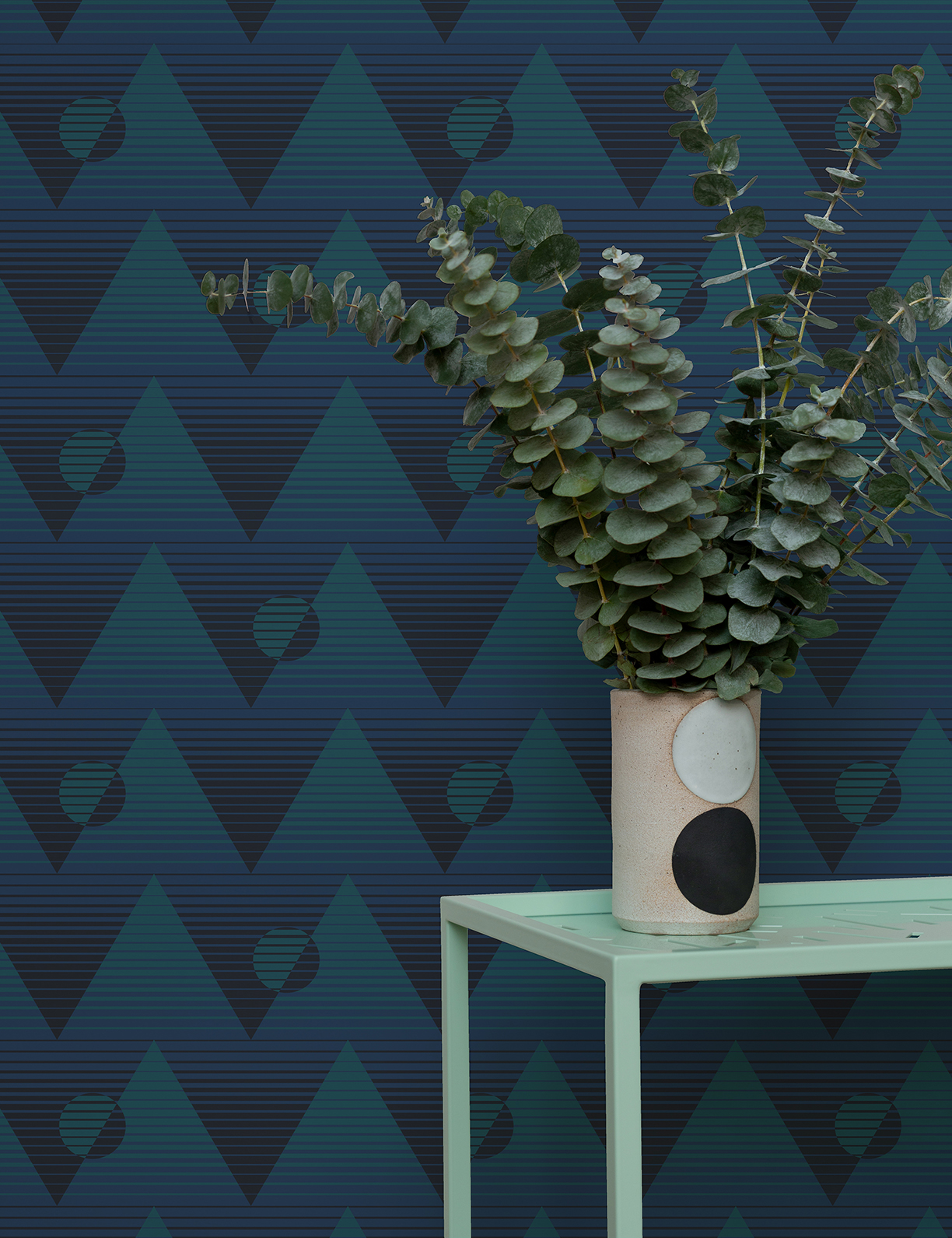
Pyramide du Soleil
Photos courtesy Aimee Wilder.

Eclipse
Photo by ©Dylan Chandler 2018.
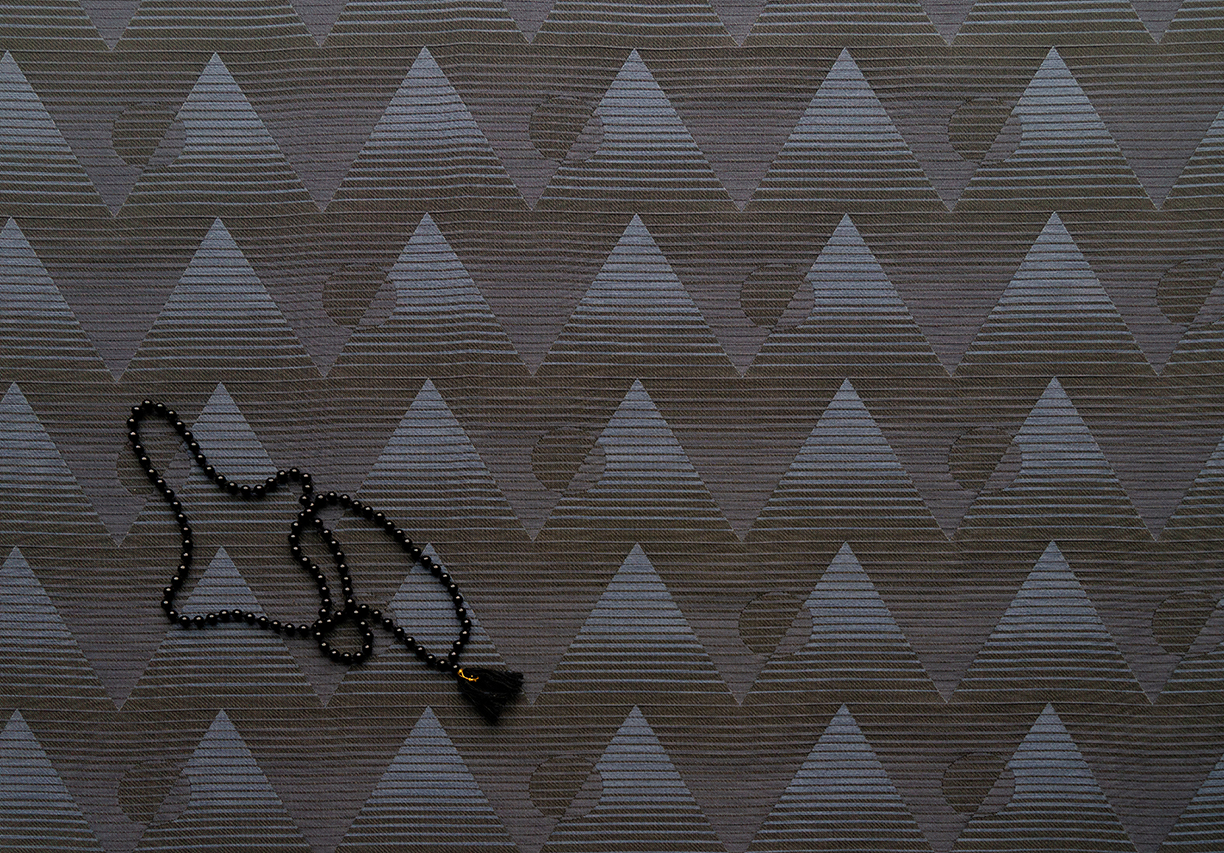
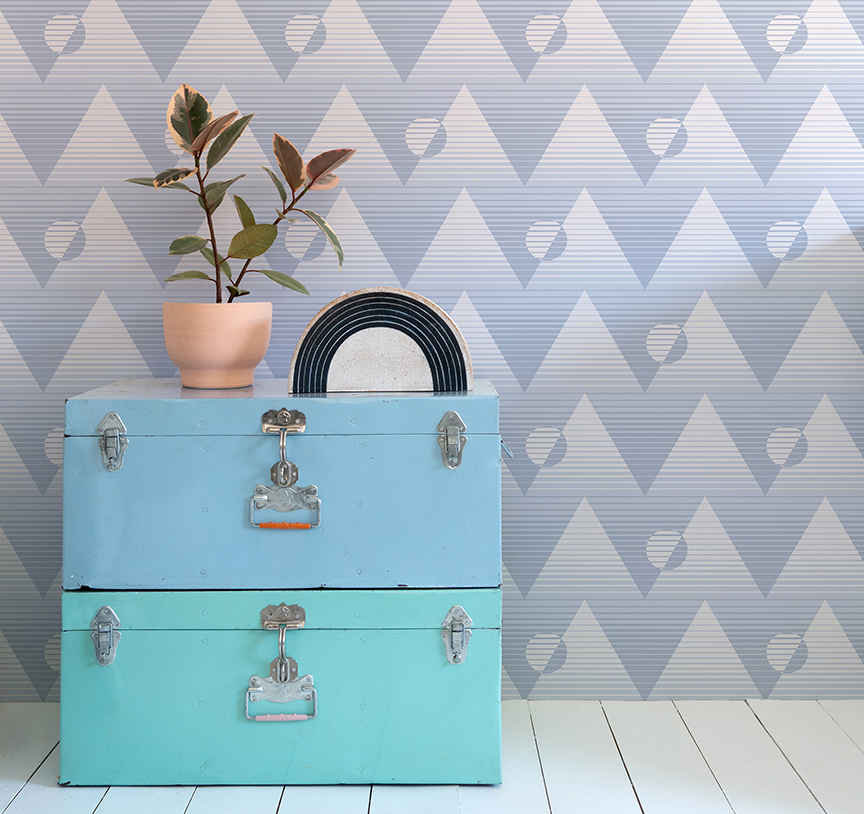
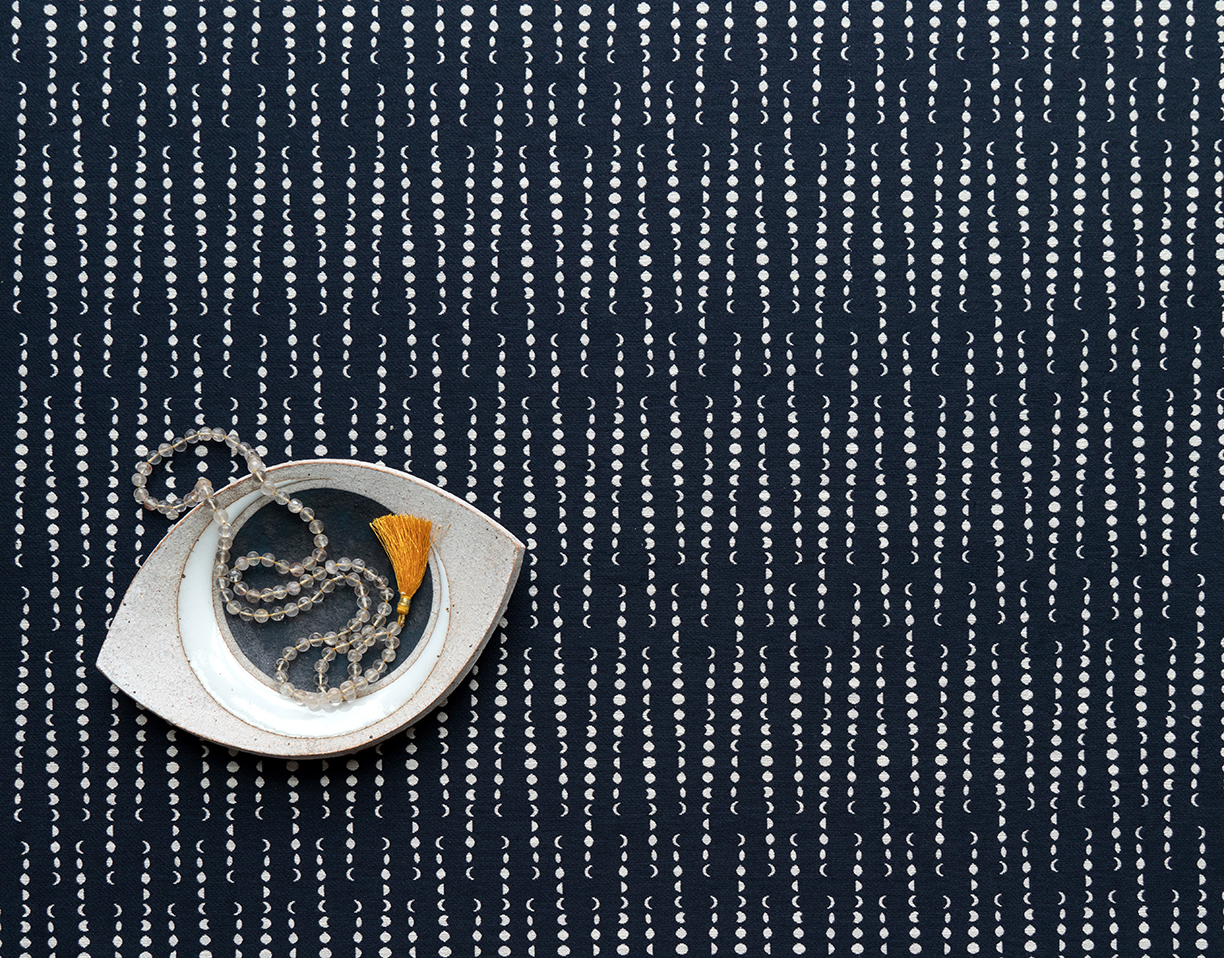
Earthlight
Photos courtesy Aimee Wilder.
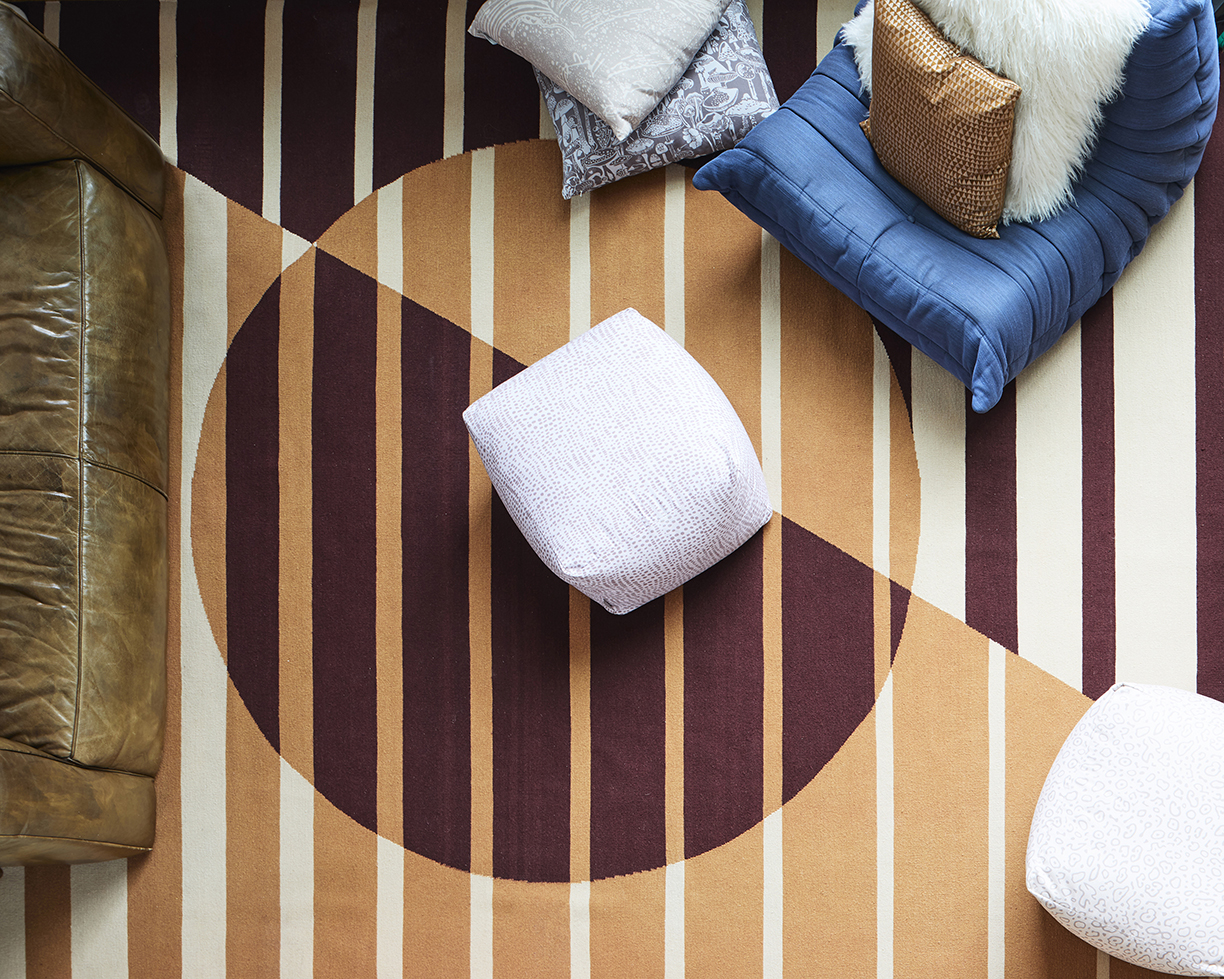
Leading experience agency GR8 hosts the second annual, once-in-a-lifetime culinary experience “Once Upon A Kitchen,” featuring unique creations from the world’s top chefs.
For the first time ever, four culinary masters — Massimo Bottura, Joan Roca, Mauro Colagreco, and Christina Tosi — came together under one roof to curate an exceptional multi-course dinner. Often inspired by the world’s artwork, people and history, each chef showcased original culinary creations on the evening of December 5, at New York City’s Gotham Hall. Unique Homes was honored to attend.
Whether it was the beetroot cooked in salt crust, spin-painted veal, or deconstructed apple pie, those who attended this exclusive gastronomic experience savored inspired dishes while indulging in exclusive wine.

“Psychedelic Spin-Painted Veil” by Massimo Bottura
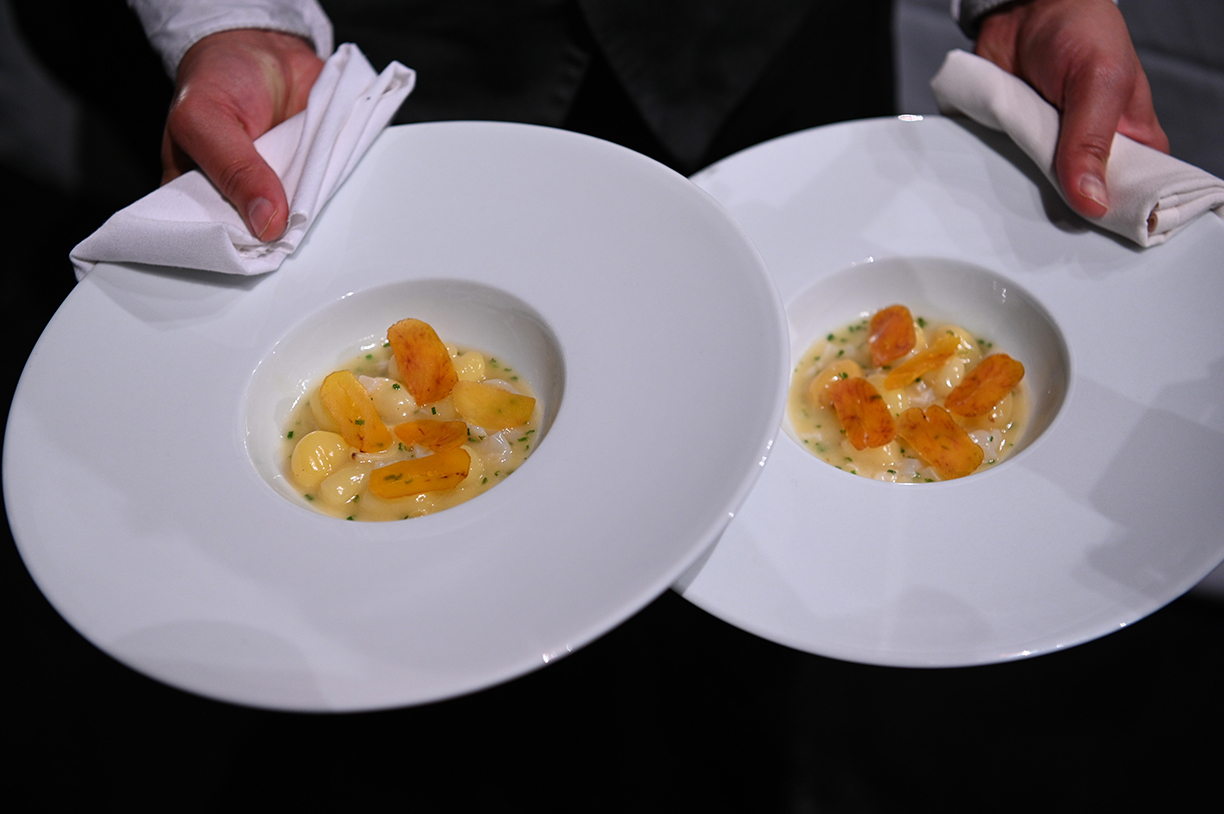
Ragout of Baby Potatoes.
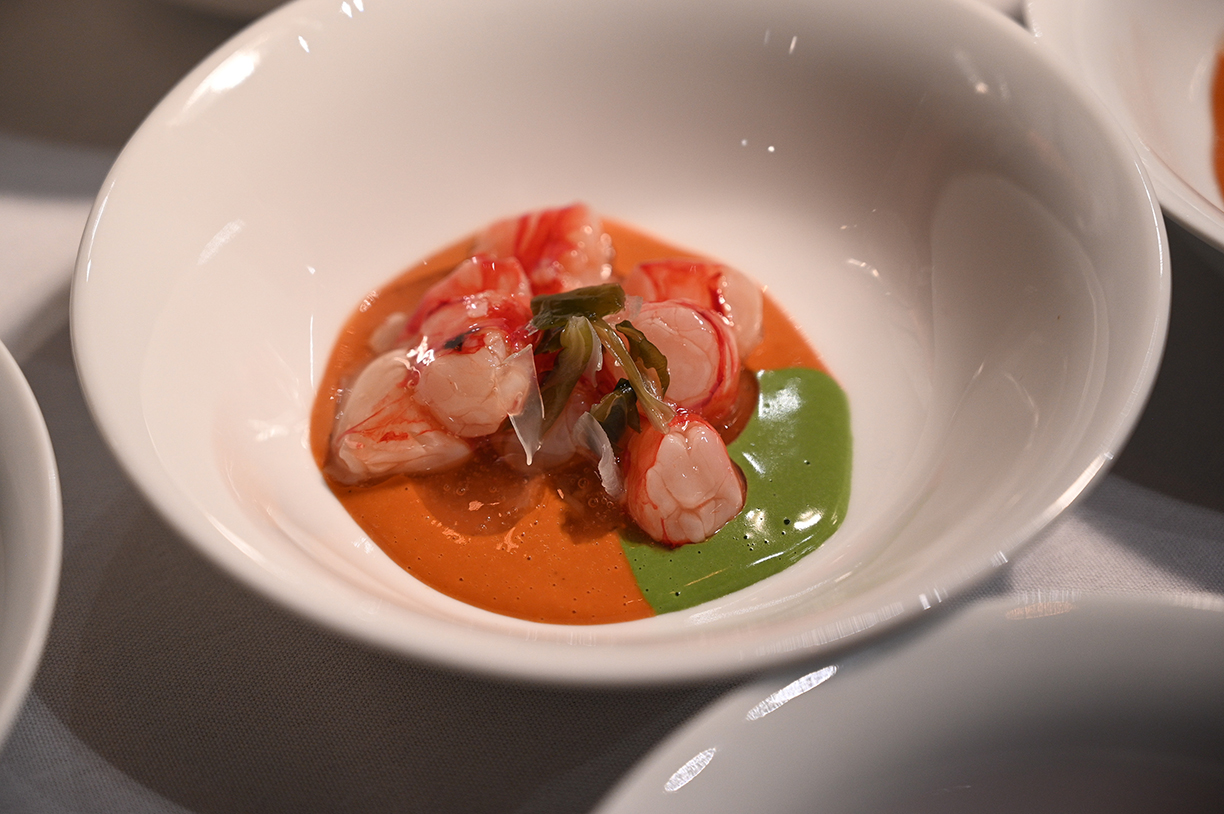
Prawn Marinated with Rice Vinegar
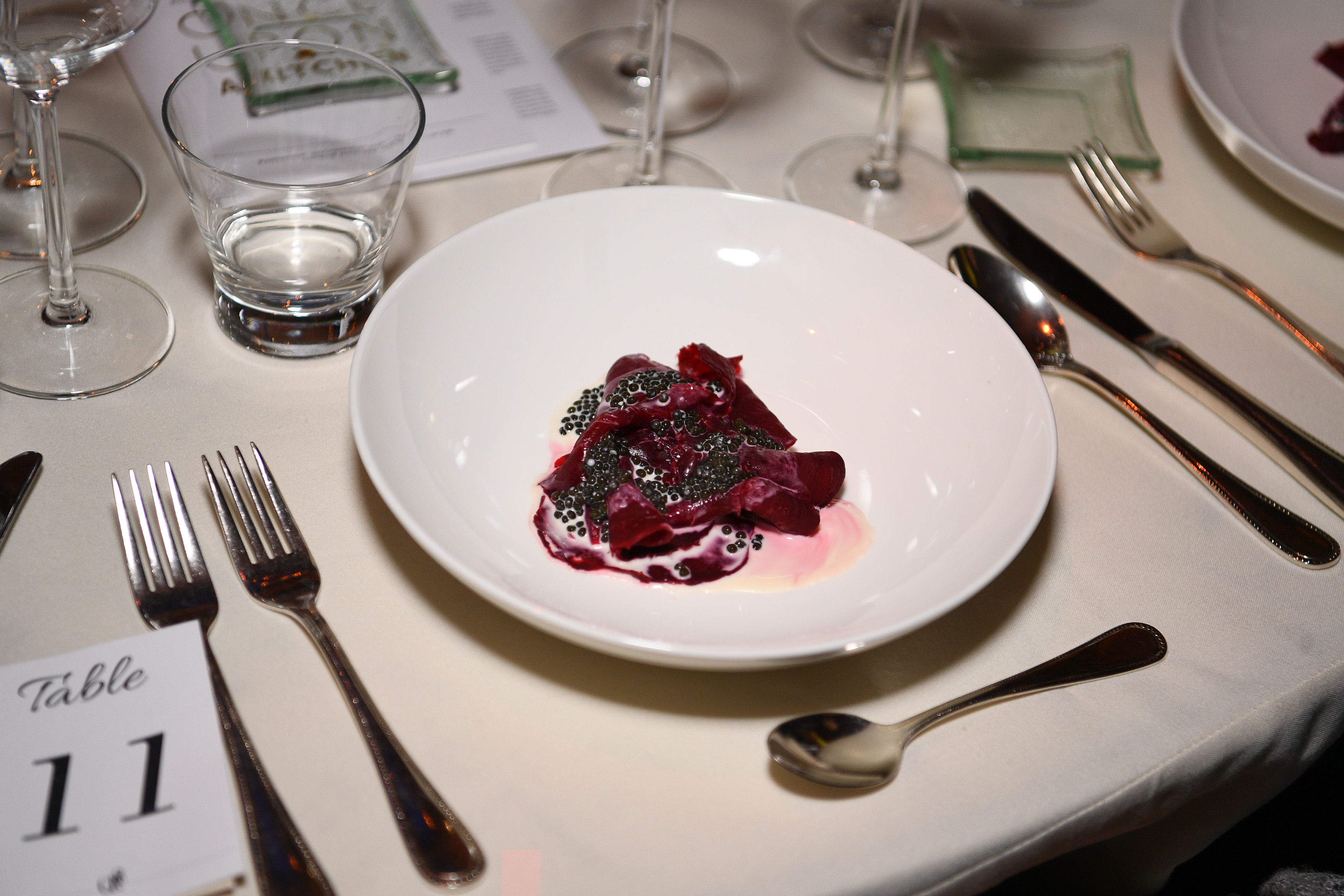
Beetroot Cooked in Salt Crust

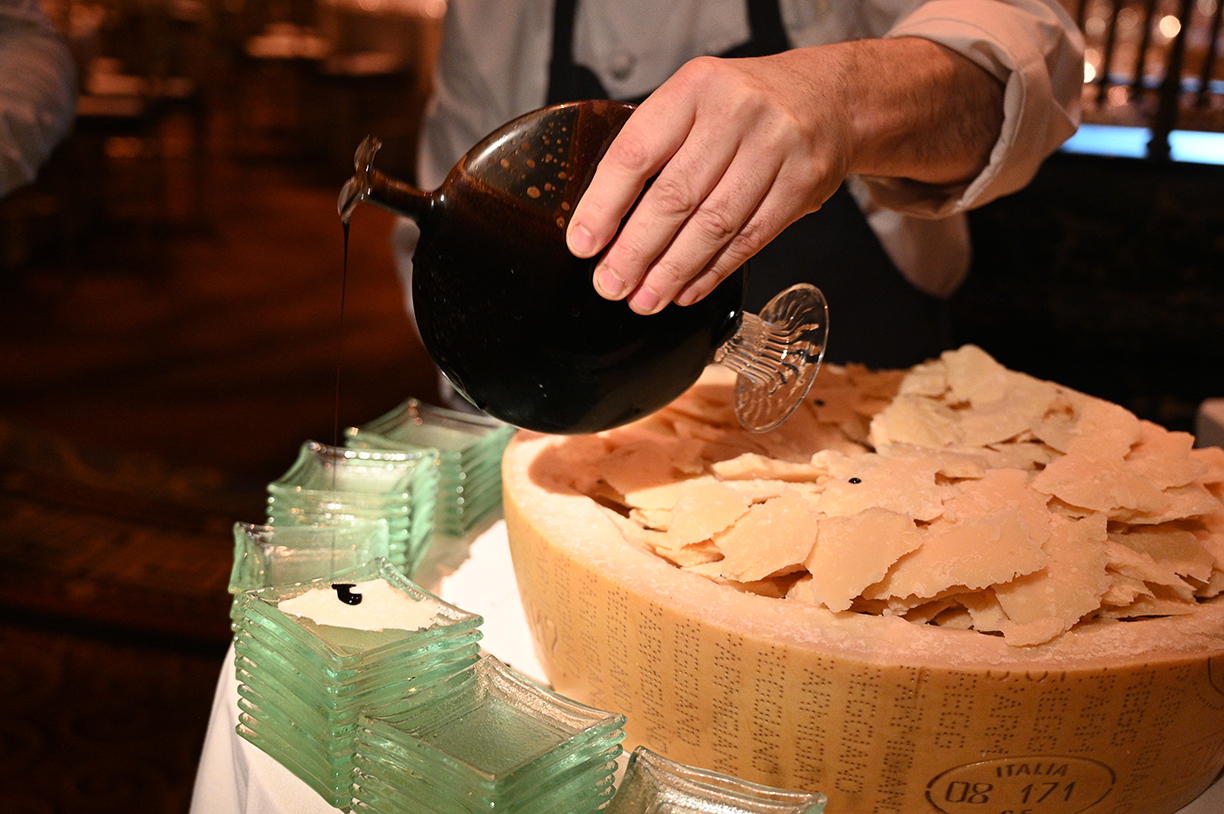
The evening commenced with the Eureka Experience, a private wine tasting with world-renowned winemaker Roberto Cipresso. Attendees were presented with two exquisite wines coinciding with stories from two iconic regions of Italy, Tuscany and Lazio.
Guests were then welcomed to a cocktail reception, which highlighted three unique wines and one signature cocktail paired with hors d’oeuvre creations from each chef.
Massimo Bottura presented a 30-month selection of Parmigiano Reggiano with extra aged balsamic vinegar, along with Mauro Colagreco’s Jerusalem artichoke tartelettes with black trumpets and melanosporum truffle and Joan Roca’s Steamed Truffle Brioche.
Following the hors d’oeuvres, attendees were seated and addressed by CEO of GR8, Barnabas Carrega, and award-winning creator and host of The Sporkful podcast, Dan Pashman.
Pashman was the official host of the evening, presenting the chefs and each of their exclusive dishes. Serenaded by an accompanying pianist, guests watched as the chefs prepared, cooked and plated seven courses in total — each accompanied by a hand-selected wine.
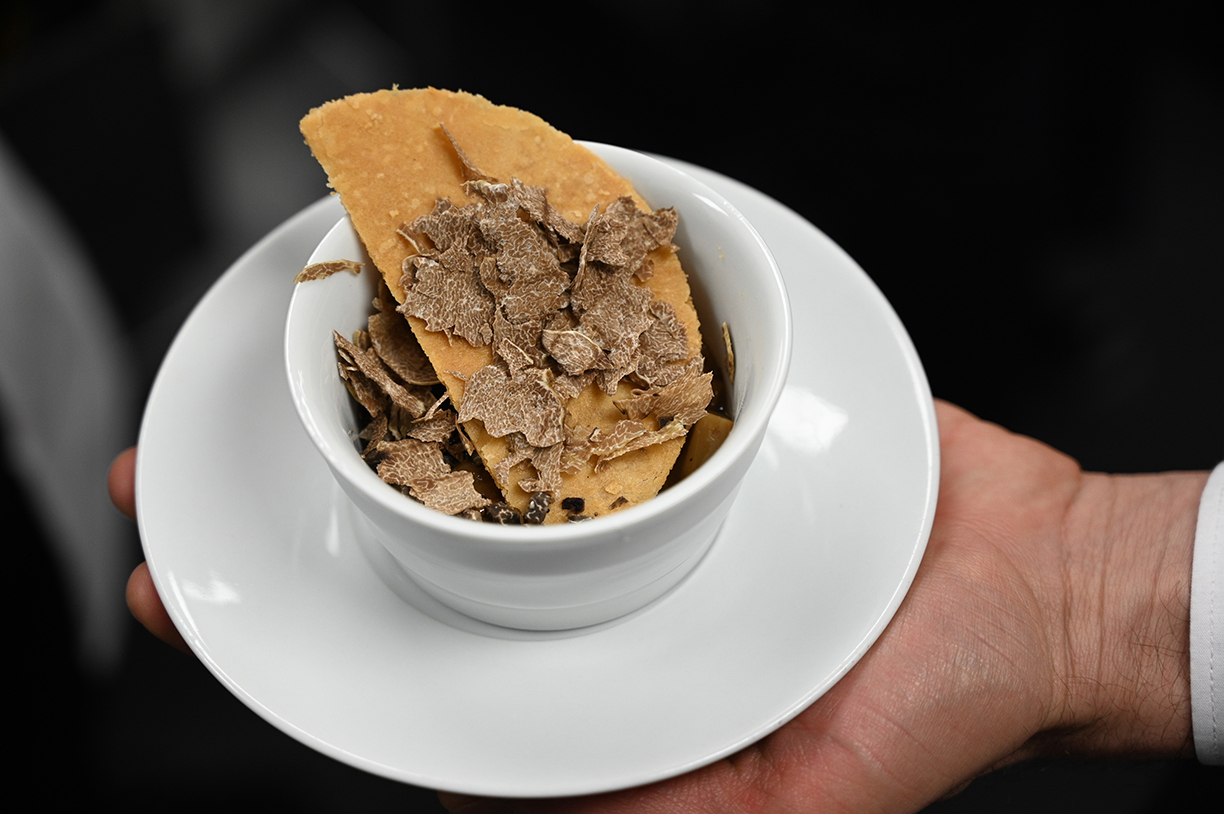
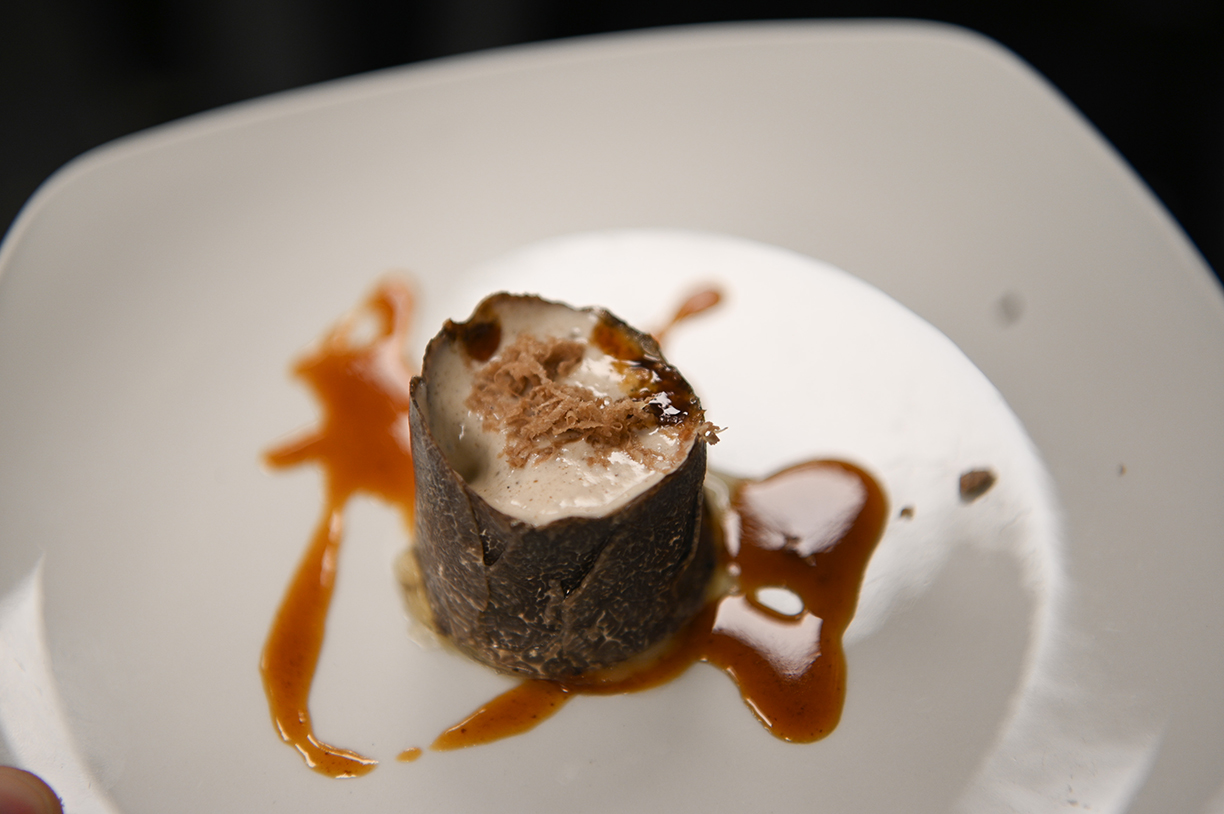
Left: “Never Stop Planting” by Massimo Bottura
Above: Truffle Soufflé with Veal Oyster Blade by Joan Roca
Some culinary highlights of the evening came from Osteria Francescana’s Massimo Bottura who presented a “Never Stop Planting” dish paying tribute to Joseph Beuys’ infamous installation planting oak trees and granite columns throughout far reaching locations.
The dish was a foie gras custard served with seasonal woodland flavors from truffles to mushrooms in a mineral broth. Bottura also presented guests with “Psychedelic Spin-Painted Veil.” The meat was marinated in milk, brushed with vegetable charcoal and dressed with creamy potatoes, puree of orange and yellow peppers, a red beet reduction and extra old Villa Manodori Artigianale balsamic vinegar from Modena.
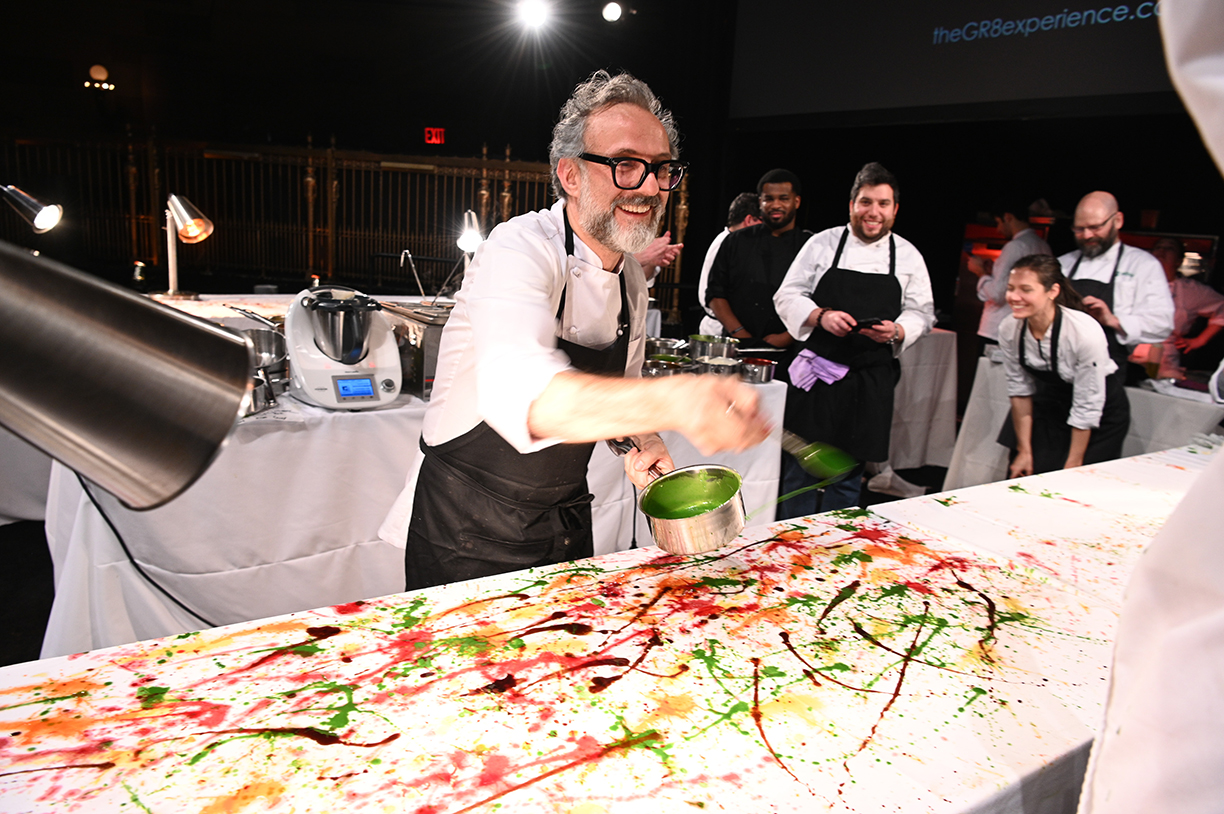
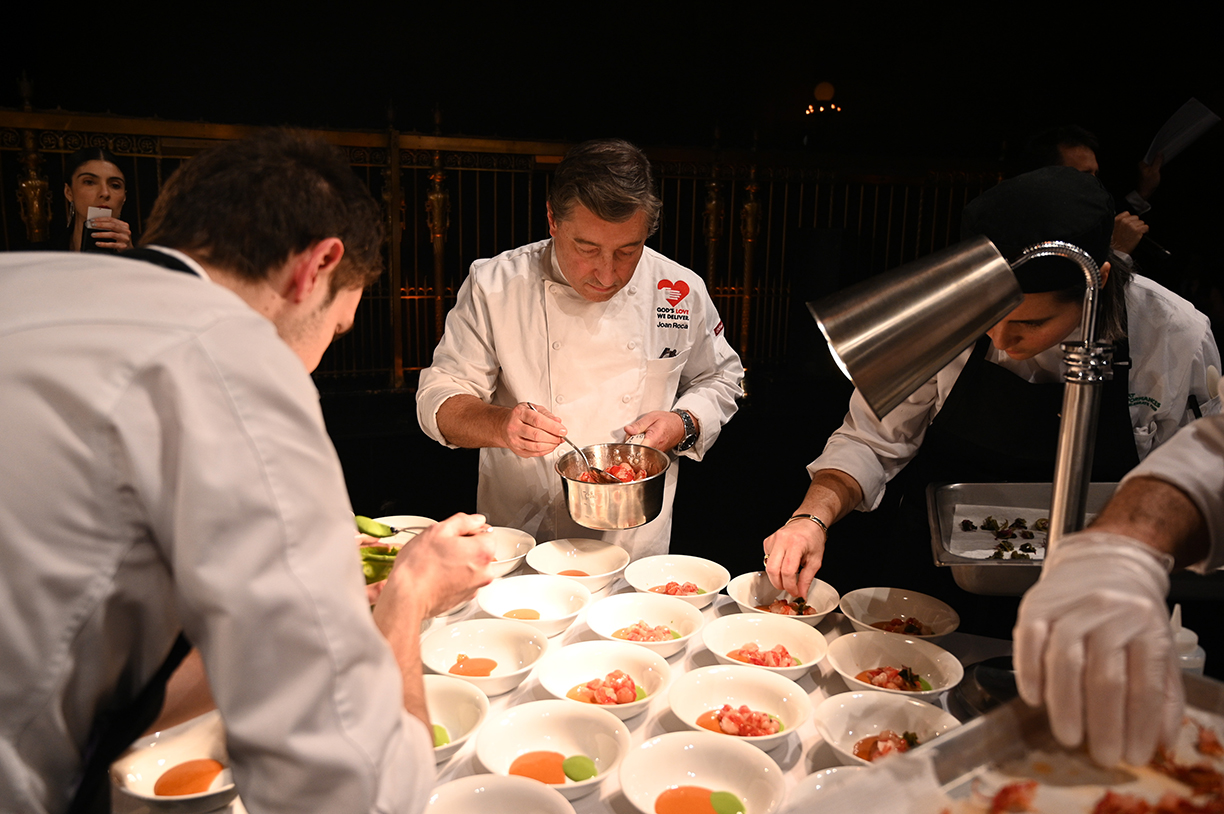
Joan Roca’s exquisite cuisine featured prawn marinated with rice vinegar, drawing inspiration from Salvador Dalí’s “The Persistence of Memory.” Roca also presented a truffle soufflé with veal oyster blade inspired by Gaudi’s modernist architecture and the “Melting Watches” of Dalí’s famous painting, “The Persistence of Time.”

Mauro Colagreco showcased his undeniable talents through a “Crapaudine” Beetroot cooked in salt crust, finished with a “Ossetra” Caviar Sauce inspired by the agricultural knowledge of producer, Annie Bertin from the small town, Vende, in northwestern France.

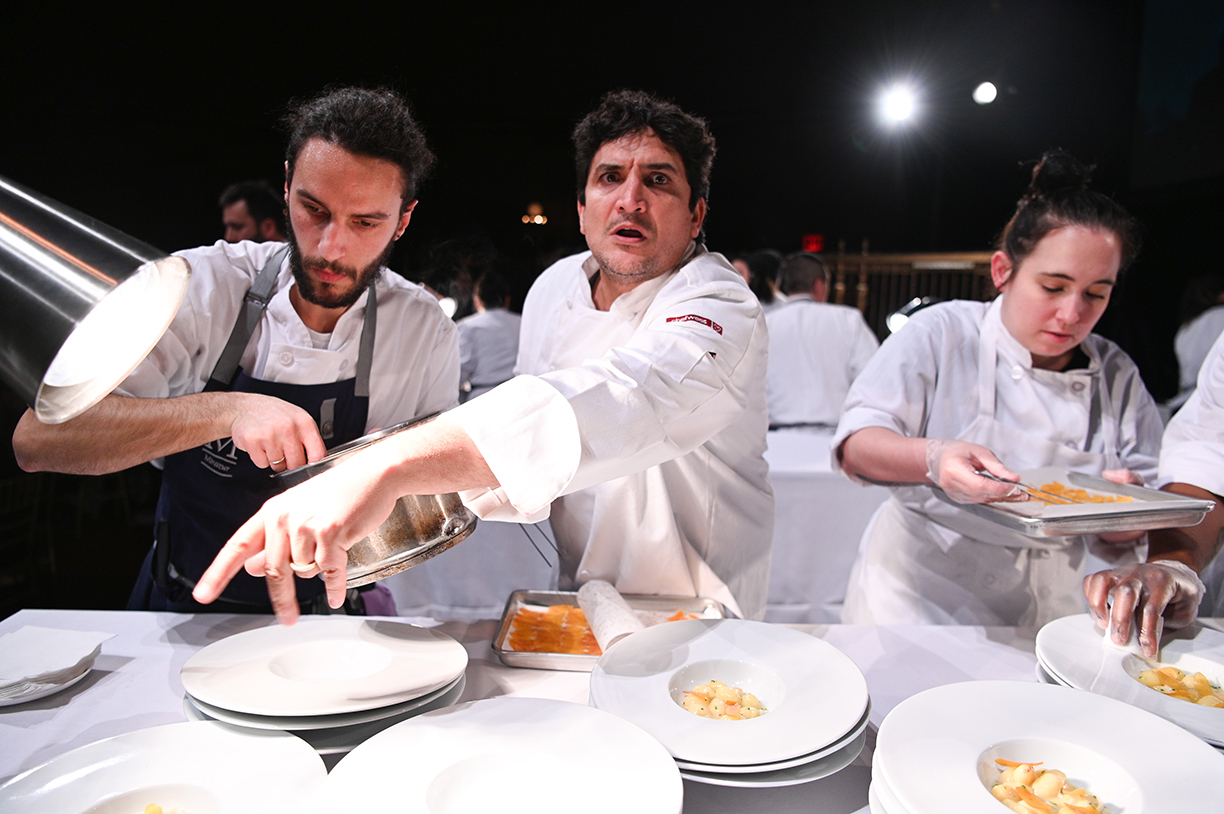
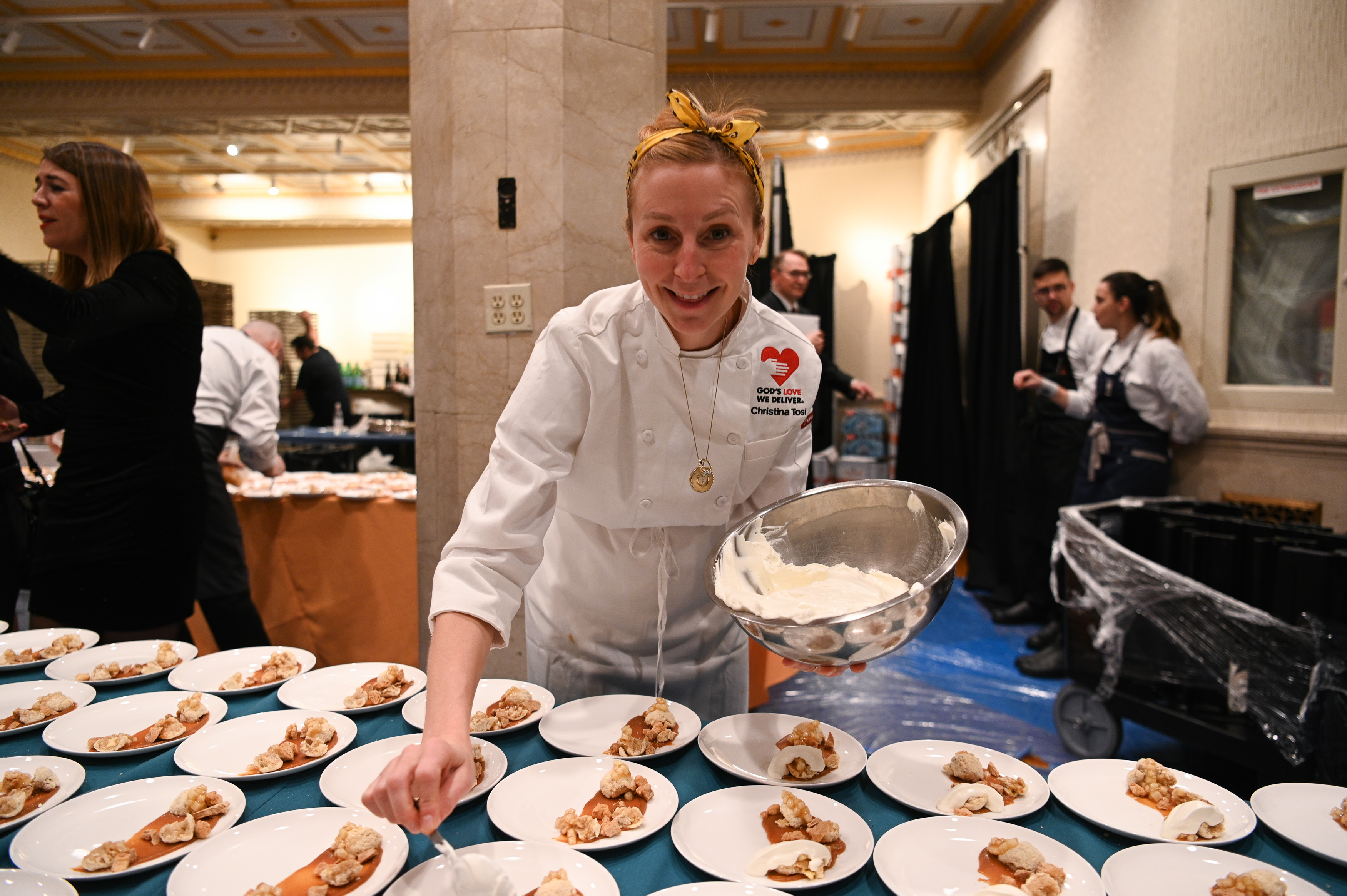
Guests were then treated by the creative mastermind and classically trained pastry chef Christina Tosi, founder and CEO of Milk Bar, whom presented an exclusive “Apple Pie-ish” dessert topped with a miso butterscotch, brown butter and sour whipped cream.
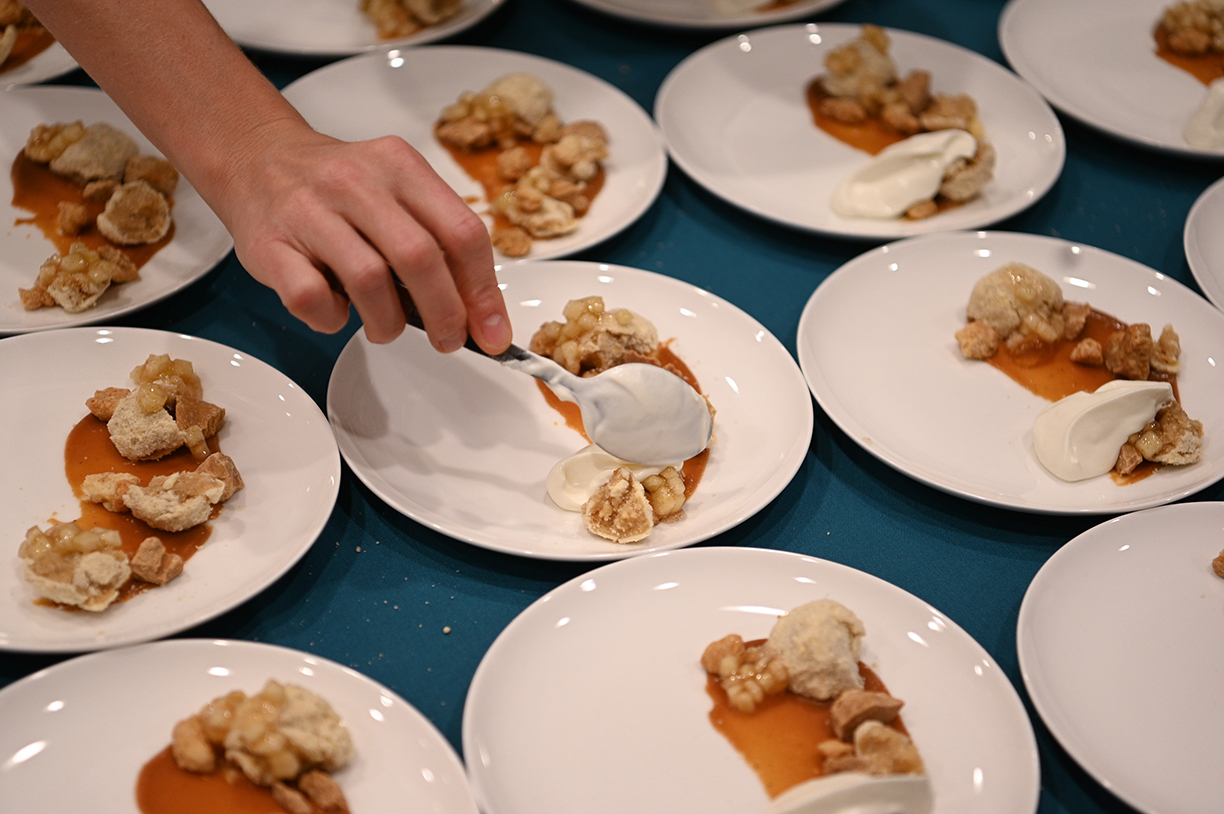
Following the gastronomic cuisine, all four chefs came to the stage for a final conversation with Dan Pashman discussing their dishes from the evening and the inspirations that created them.
The evening’s beneficiary was God’s Love We Deliver, the leading provider of nutritious and personalized meals to individuals who are too ill to shop and cook for themselves. God’s Love We Deliver creates and provides over 7,000 meals each weekday, delivering them to those with life-altering illnesses across all five New York City boroughs, Westchester and Nassau Counties, and Hudson County, New Jersey.
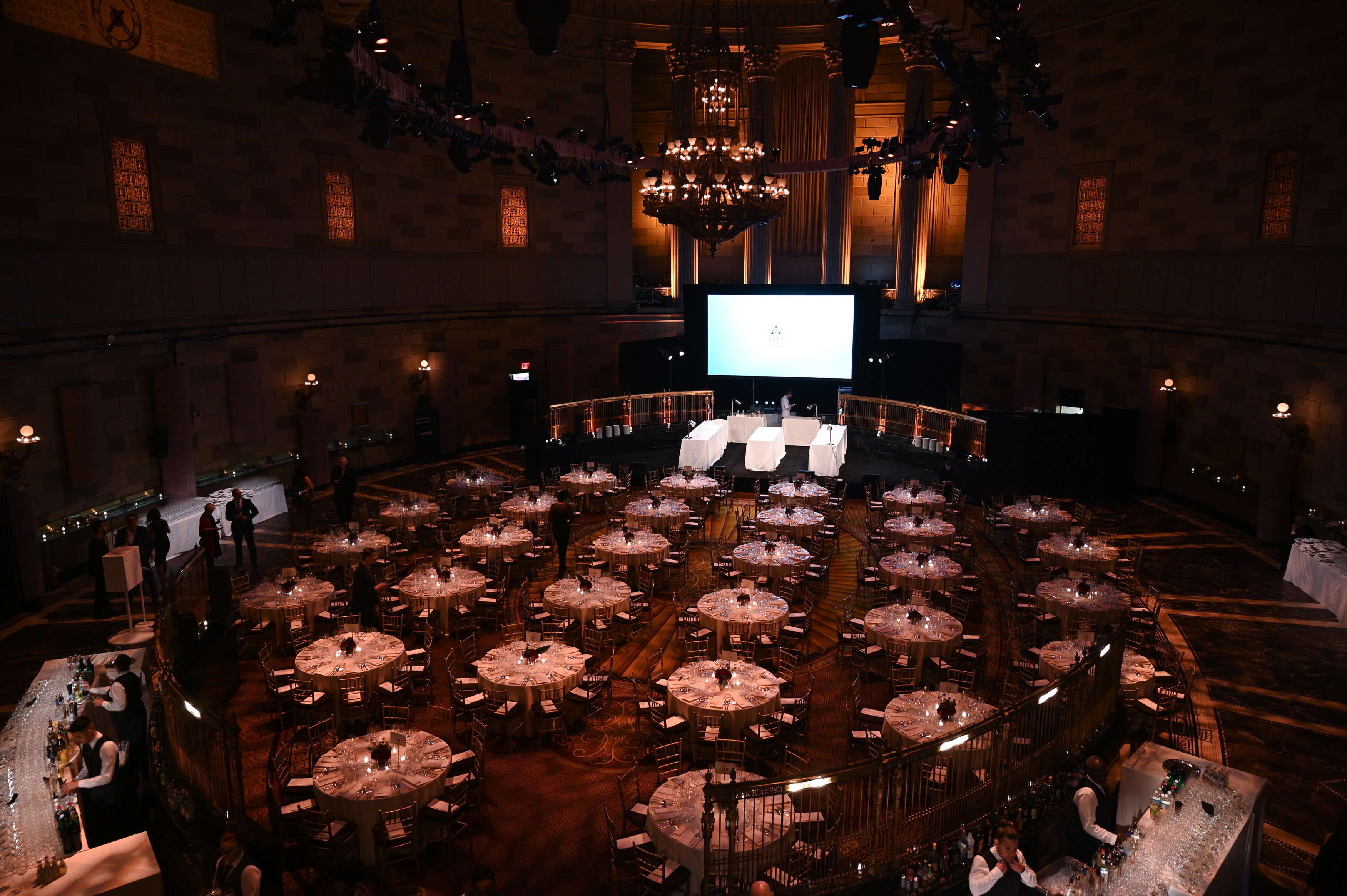
Ryan Serhant, costar on Bravo’s hit show Million Dollar Listing New York and the star of Sell It Like Serhant, released his new book, “Sell It Like Serhant,” on Tuesday, September 18th, 2018, sharing hilarious and essential tips to sell just about anything.
Serhant, who started humbly as a hand model, entered the real estate business in 2008, in the midst of the economic recession. Though his start was shaky, he today is one of the top realtors in the world, and has mastered the art of selling. Today, Serhant has 1.1 million followers across all social media platforms, is the real estate correspondent for The Daily Mail and has appeared on 20/20, CNN, CNBC, The Today Show, Insider, BloombergTV.



In his book, Serhant shares his journey from a small-town, shy theater kid constantly bullied throughout high school to a successful spokesperson for Chase, Zillow, and StreetEasy. Sections of the book include, Negotiating Like A BOSS, The Seven Stages of Grief Selling, Getting FKD: How to Be a Time Manager, Not a Time Stealer, Pulling the Indecisive Client Forward, and many more. Serhant shares the secrets behind how to close more deals than anyone else, expand your business, and keep clients coming back to you.
This book is the blueprint for becoming a sales machine through Serhant’s useful lessons, lively stories, and examples that illustrate how anyone can employ his principles to increase profits, maximize potential and achieve success. Sell It Like Serhant will give entrepreneurs and employees across industries a head-to-toe business overhaul.
Photos courtesy of BWR Public Relations
Parts of the Hamptons are priced (on a per square foot basis) more affordably than parts of the Rockaways or even Staten Island, according to data analyzers NeighborhoodX.
As one of America’s most elite summertime destinations, the Hamptons are home to many celebrities, CEOs, and New York’s many socialites. Though considered one of the most expensive real estate markets in the country, other parts of the NYC Metropolitan area are surpassing the Hamptons in price by square foot.
Based on a study conducted for August 2018, NeighborhoodX found that several part of the Hamptons, typically thought to be untouchable real estate, are more affordable than beach towns elsewhere in the New York City area. For example, the average asking price per square foot in Riverhead, on the North Fork of the Hamptons, is $267/sq.ft., which is more affordable than City Island in the Bronx, where the average asking price is $362/sq.ft.
NeighborhoodX, who gathered the data in this study, is a real estate & data analytics firm whose data has been featured in The Real Deal, Wall Street Journal, Curbed, and several other real estate outlets, founded by Constantine Valhouli and advisor Jonathan Miller.
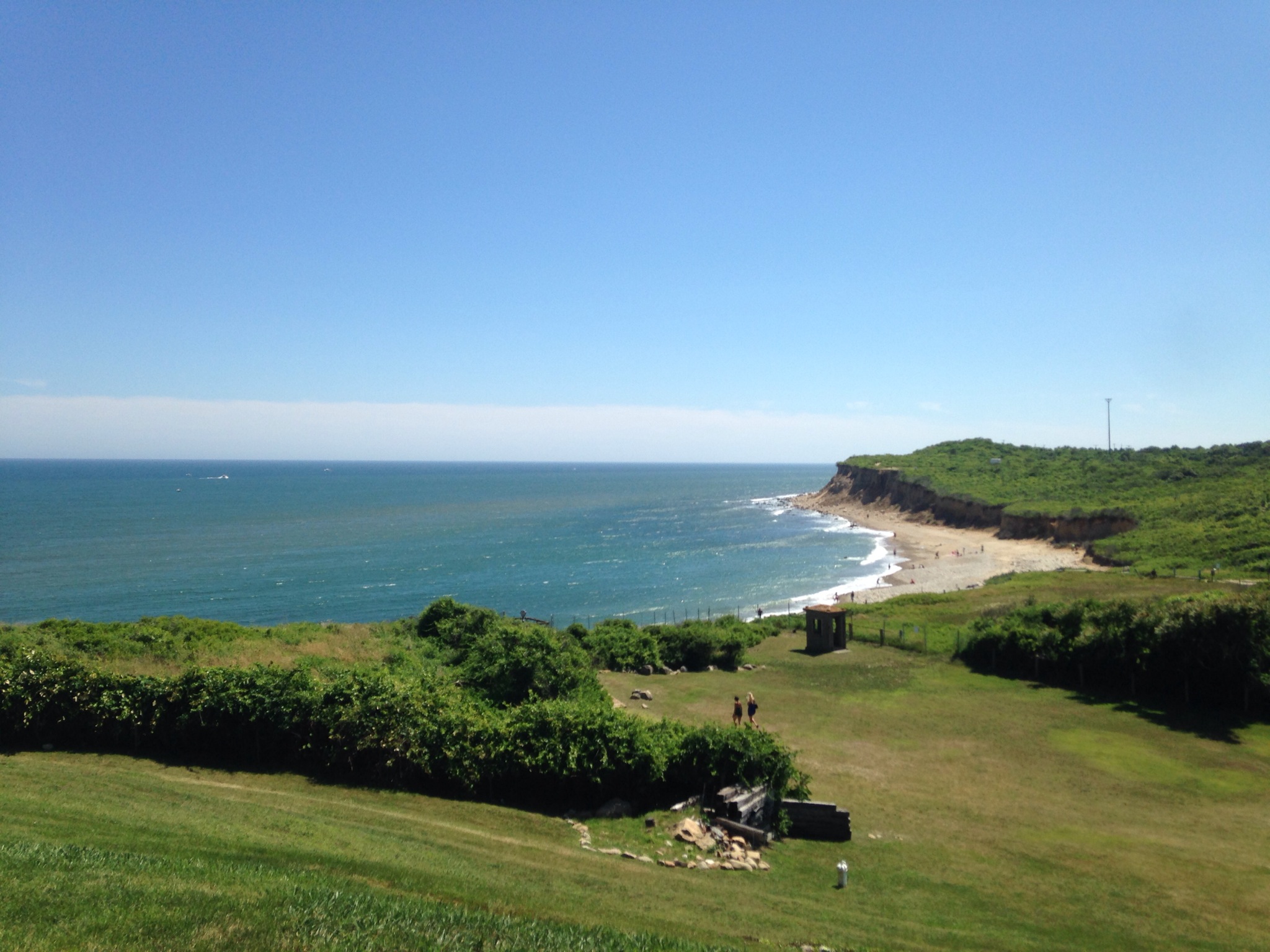
Courtesy of Wiki Commons / Mark Jenney
This set of data further suggests that Brooklyn’s beach towns are currently surpassing the Hamptons in terms of price by square foot. The average asking price for Brooklyn’s Manhattan Beach is $619/sq.ft., and in Brighton Beach, the price is $617, both of which are higher than those in some of the leading Hamptons sections, including Sag Harbor, at $614/sq.ft., Amagansett at $598, and Southampton at $554/sq.ft., according to the study conducted by NeighborhoodX in 2018.
The average asking price in Rockaway Beach, which is $335/sq.ft., is on par with the Hamptons’ East Quogue, at $373/sq.ft. Meanwhile, on Staten Island, South Beach ($388) and Midland Beach ($372) are priced on par with Shinnecock Hills ($392) and East Quogue, respectively.
In another set of data, NeighborhoodX found that the average property in Manhattan is more expensive per square foot than the trophy properties in many cities, as the average property in Manhattan is $1,773/sq.ft., surpassing Portland ($1,053), New Orleans ($1,308), Austin ($1,466), Philadelphia ($1,643), and Denver ($1,708).
The newly-engaged Ariana Grande and Pete Davidson recently bought a home in the Zaha Hadid-designed 520 West 28th Street condominium complex. Whether a popstar like Ariana or a comedian like Pete, celebrities of all types are looking to own property in the Big Apple. Here are a few perfect for every type of New York City’s celebrities.
The Dog Influencer
Everyone follows at least one dog on Instagram, and the perfect place to raise an Insta-worthy pup is at Fifty Third and Eighth in Hell’s Kitchen. This condominium boasts its own private pet park, and the building’s concierge is always willing coordinate pet spa outings in the city to truly pamper your puppy. Prices range from $1.2-$3.5 million for one- to three-bedroom residences.
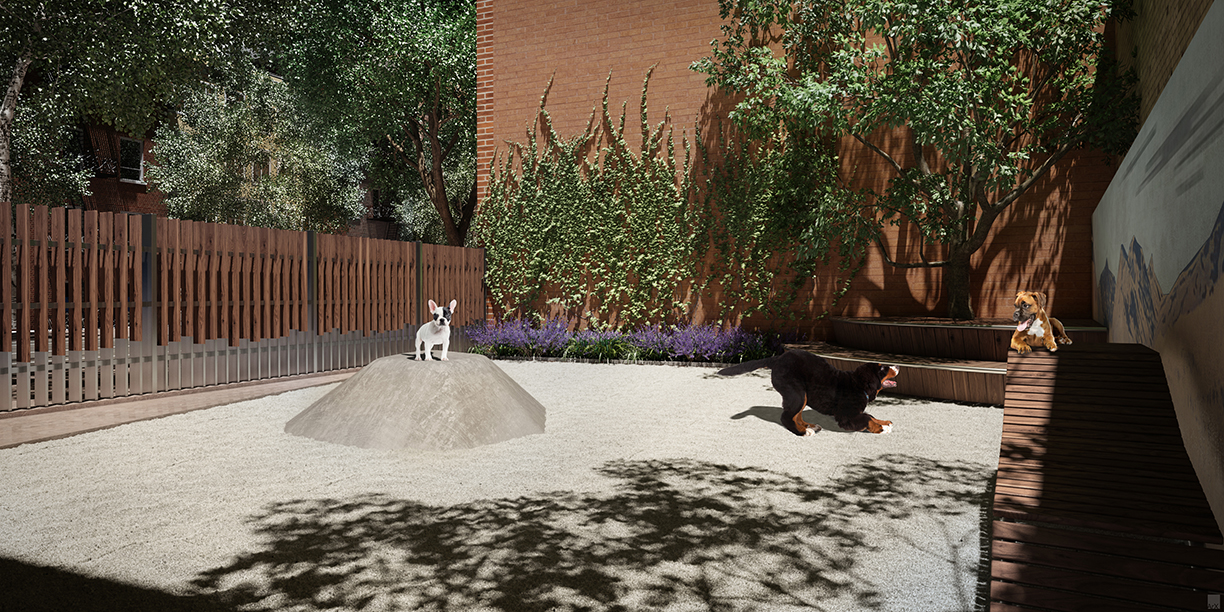
Courtesy of Watson & Co.
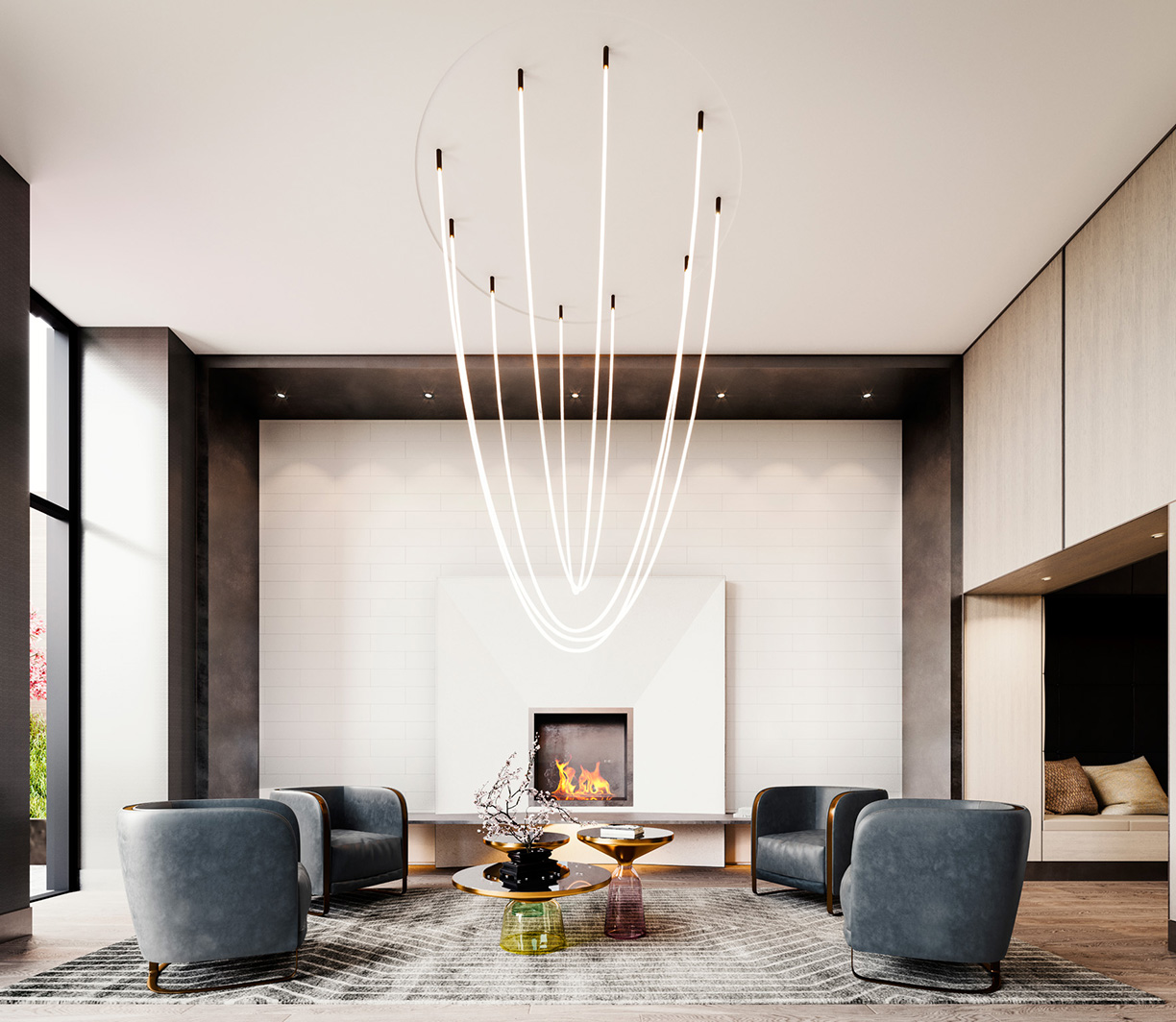
Courtesy of Whitehall Interiors
The Visual Artist
Artists and interior designers alike will appreciate the detail in the condominium building, 91 Leonard, as it features subtle nods to the older architecture of Tribeca. The building, designed by Whitehall Interiors, includes white-washed wood floors, with planks that are the same width as those of traditional Tribeca warehouses, and a custom rope chandelier in the residents’ lounge that mimics art materials. Pricing of remaining units starts at $1.735 million
The Model
The Financial District is one of the most stylish and sought-after residences in Lower Manhattan, the perfect destination for the City’s hottest models. 19 Dutch is a shimmering downtown jewel, with close proximity to the Conde Nast headquarters, South Street Seaport, FDR Drive and West Street, of course, for easy access to photo shoots throughout the city. With Dutch-influenced interiors and breathtaking skyline views, 19 Dutch is the perfect residence for up and coming stars. Pricing for residences start in the low $3,000s/month.

Courtesy of Visuals for IF Studio
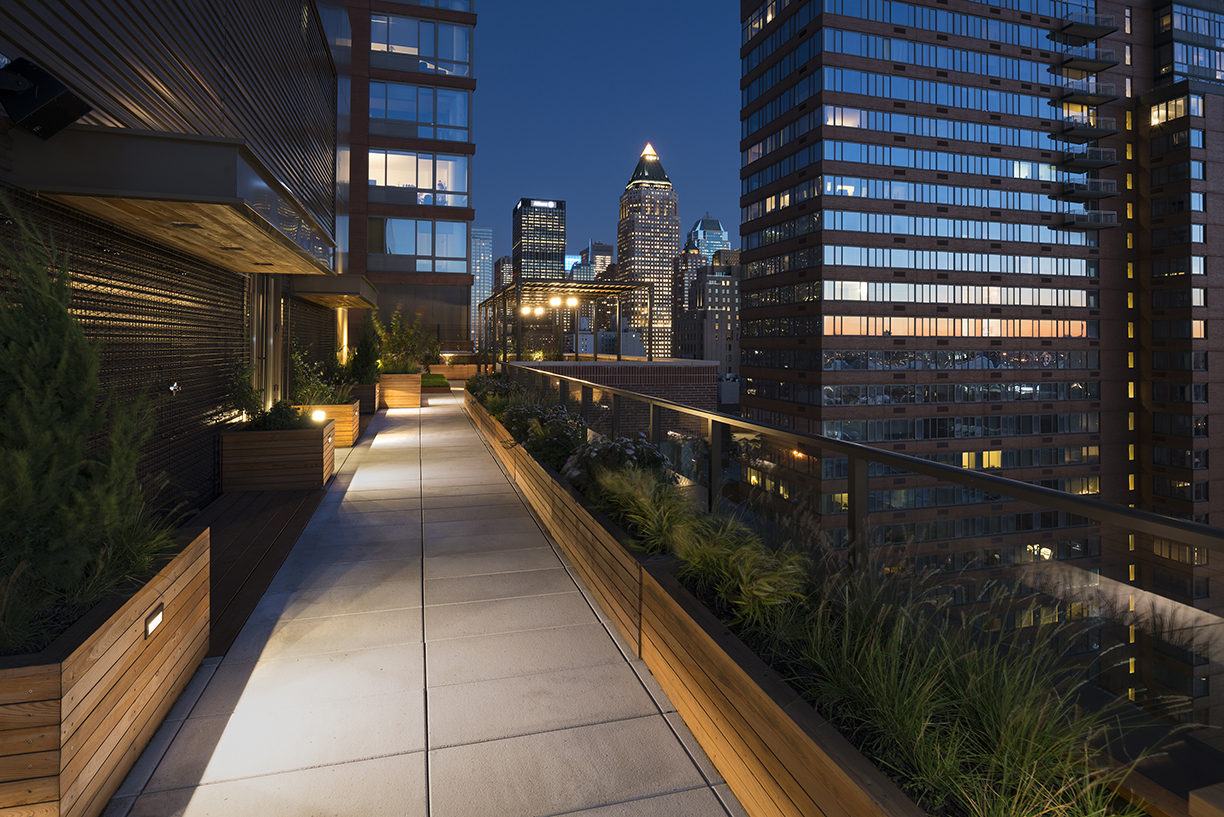
Courtesy of 525 West 52nd Street
The Broadway Star
Located in the heart of Hell’s Kitchen, the luxury rental 525 West 52nd Street is the perfect spot for the Broadway star who is constantly commuting to and from the theater for shows and rehearsals. Social Broadway stars can enjoy sunset rooftop happy hours, film series in the screening room, book club in the library curated by the famous Strand Bookstore, and more. Average monthly rents top $5,000.
Greystone Development, a New York-based real estate development company, has commenced leasing at No. 223, located in Park Slope, Brooklyn, with leasing and marketing handled by MNS.
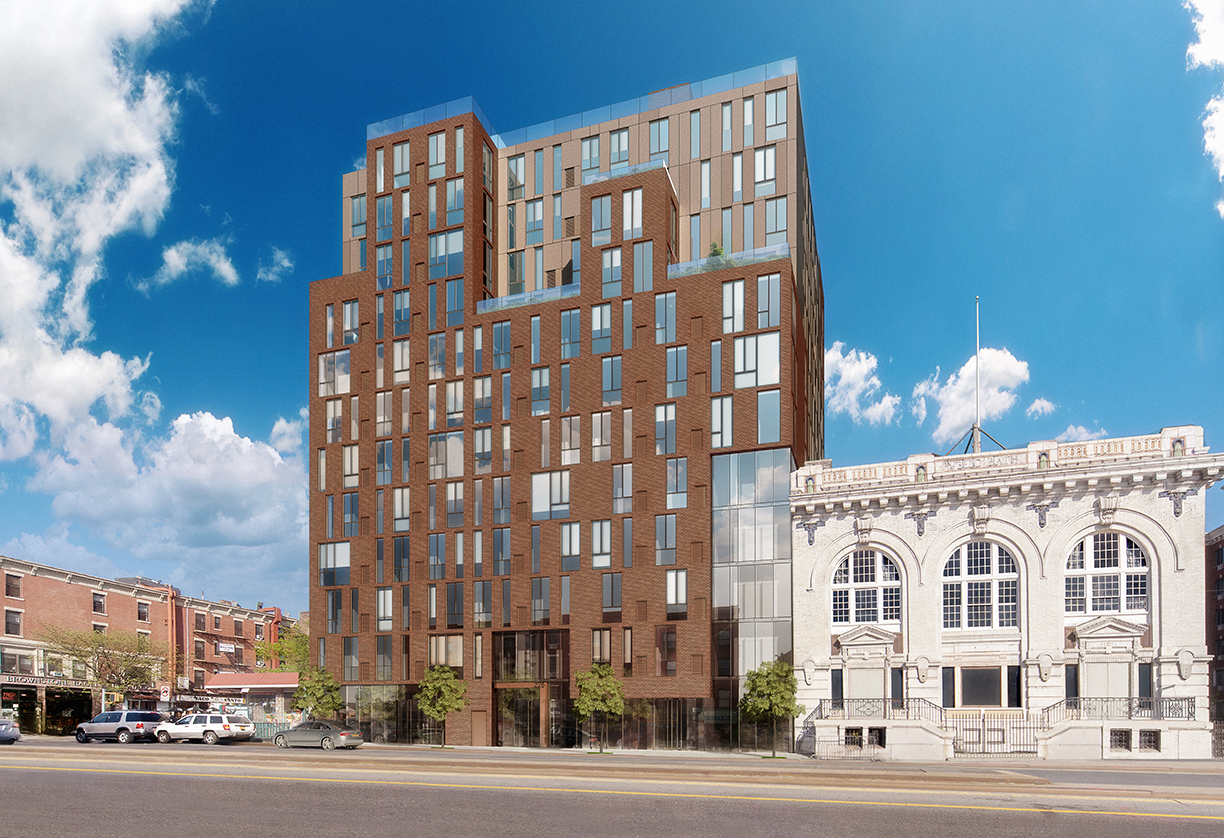
Situated near the Union Street MTA station, above Starbucks and next door to Blink fitness, this modern, 13-story building adds 63 meticulously designed rental units, from studios to two bedrooms, to this vibrant neighborhood.
Daniel Goldner Architects, an award-winning firm based in Chelsea, New York, envisioned this truly unique property, one that celebrates the existing red brick architecture in the neighborhood by incorporating the material into a contemporary context. This same consideration to detail is further demonstrated within the property.
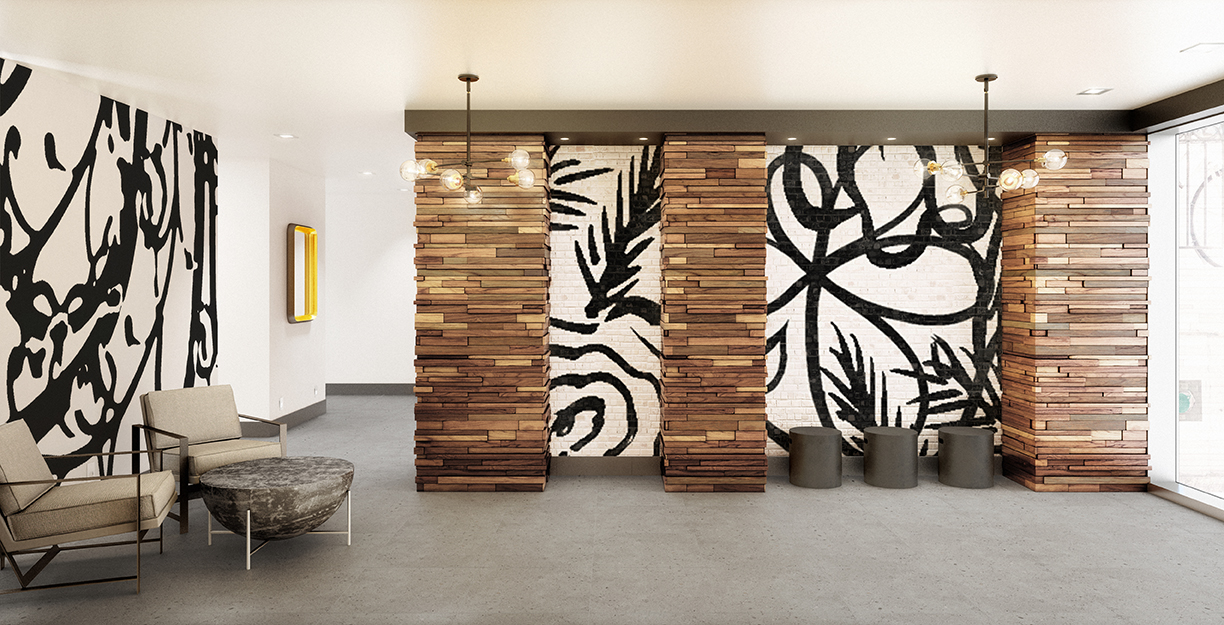
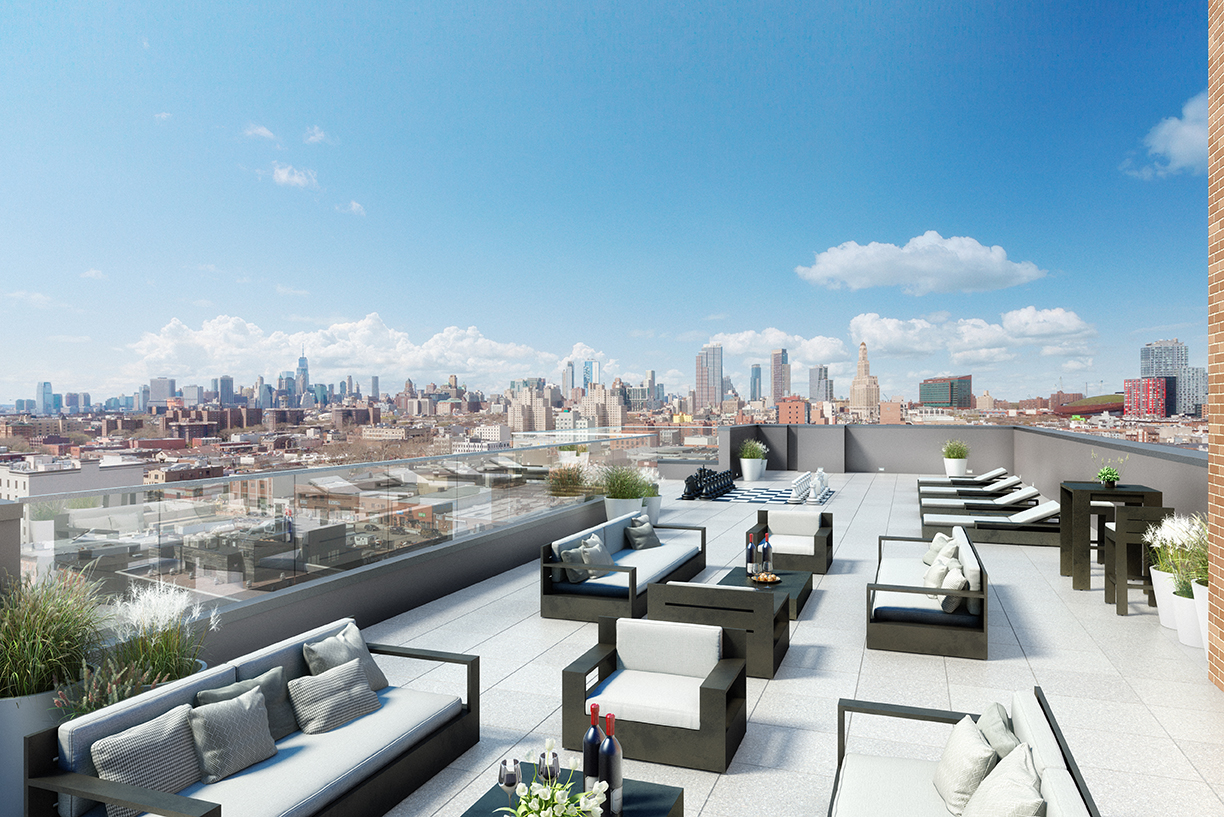
The layouts are carefully crafted to optimize light and air. The upper levels of the building are partially set back to create terraces and dual exposures in the living rooms and master bedrooms and introduce a seamless transition between the interior and exterior. The well-planned layouts also maximize usable square footage, allowing for the inclusion of in-home washers and dryers and ample storage including walk-in closets in most units. With an abundance of building amenities, residents may find themselves not wanting to leave home. Building features include: virtual doorman, part-time attended lobby, a double-height resident’s lounge with a designated chef’s kitchen, landscaped roof deck, and bicycle storage.
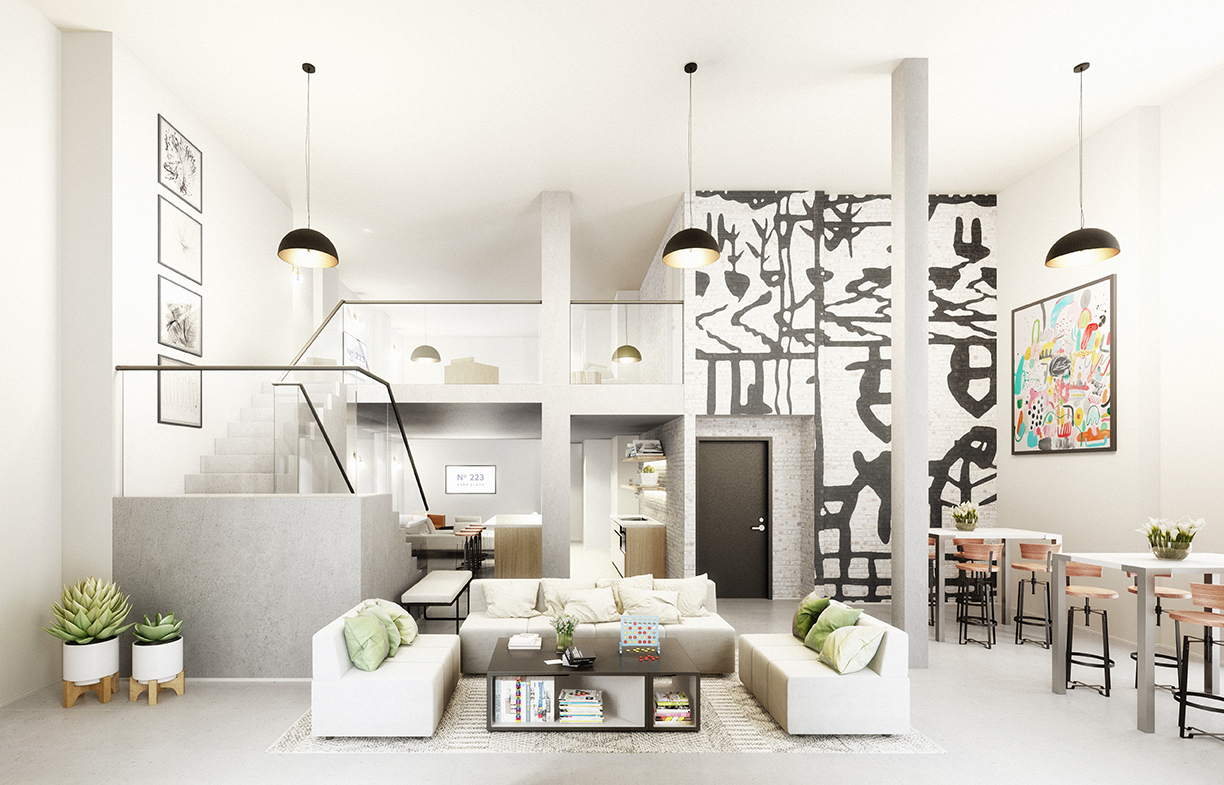
“This project has been an incredibly fulfilling process from the start,” said Thomas Ryan, Head of Greystone Development. “Our goal was to give this community a residential development that complements the adjacent landmark and contributes to this area’s vibrancy and activity. We are thrilled to see our vision come to fruition.”
Residents of No. 223 will enjoy, on average, 900 square feet in each unit, and approximate rents starting at net effective $2,315. No.223 is centrally located by many popular restaurants and businesses including Whole Foods, Royal Palms Shuffleboard Club, Brooklyn Boulders, Pig Beach, Blink Fitness, Dinosaur BBQ, and 5th Avenue boutiques.
Photos courtesy of Paperfarm
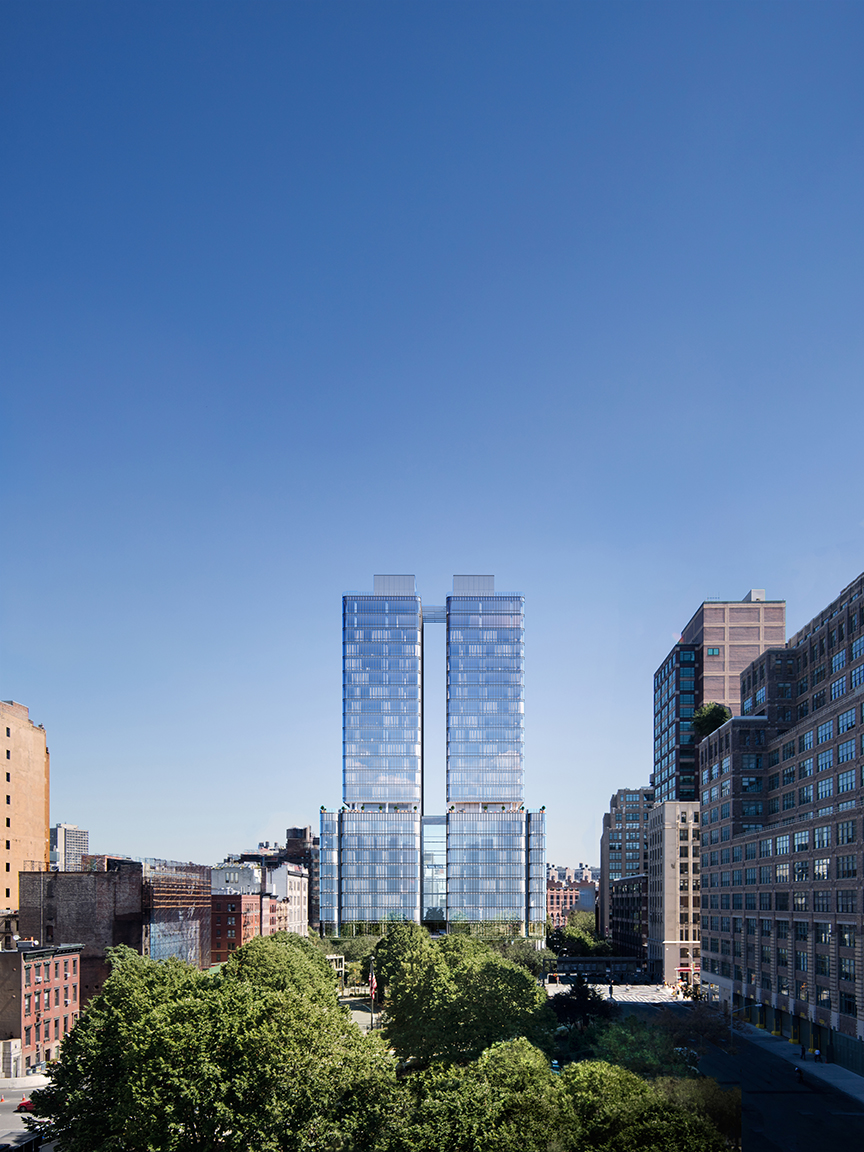
All photos courtesy Noë & Associates with The Boundary
Pritzker Prize-winning architect Renzo Piano, a true visionary whom Time magazine named as one of the top 100 most influential people in the world, has made his first addition to the New York skyline, a mark that happens to have a deeper impact on the sustainability scale. 565 Broome in SoHo is a stunning luxury condominium featuring architecture by the Renzo Piano Building Workshop and interiors by Parisian firm Rena Dumas Architecture Interiueure (RDAI).
This 112-residential building, ranging with studios to 4-bedroom condominium homes, will also become the first high-end residential Zero Waste Building in New York City, which is defined as achieving more than 90 percent diversion of waste from landfills, incinerators and the environment. 565 Broome was thoughtfully designed to not only maximize space and views but to embrace the power that daylight has on architecture.
Piano designed conjoined glass structures with curved corners, resulting in light-filled residences that breathe and offer 360-degree views of the Hudson River, One World Trade Center, and beyond. A unique “low-iron” glass with crystal-like sheen and clarity was selected for the exterior to allow the façade to take on the color of the weather, as well as to create clear views from the interiors. Renzo Piano believes that architecture is the art of creating emotion, and his design for 565 Broome SoHo will allow both residents and passersby to have a visual relationship with the building.
“With 565 Broome SoHo, we set out to establish a dialogue and harmony between the interiors and exterior. The rhythm of the façade mullions and ‘low-iron’ glass with large curved windows open the corner areas to enhance the feeling of light and air in the expansive residences.” Says Toby Stewart, associate at Renzo Piano Building Workshop.
565 Broome’s oversized windows with ultra-transparent glass and neutral tones enhance the architecture of SoHo, a neighborhood home to museums and high-end galleries. SoHo is also a premiere destination for luxury retail and fine dining, with elite offerings including Prada, Louis Vuitton, Alexander Wang, Chanel, Material Good, Balthazar, The Dutch, Shuka and Blue Ribbon Brasserie.
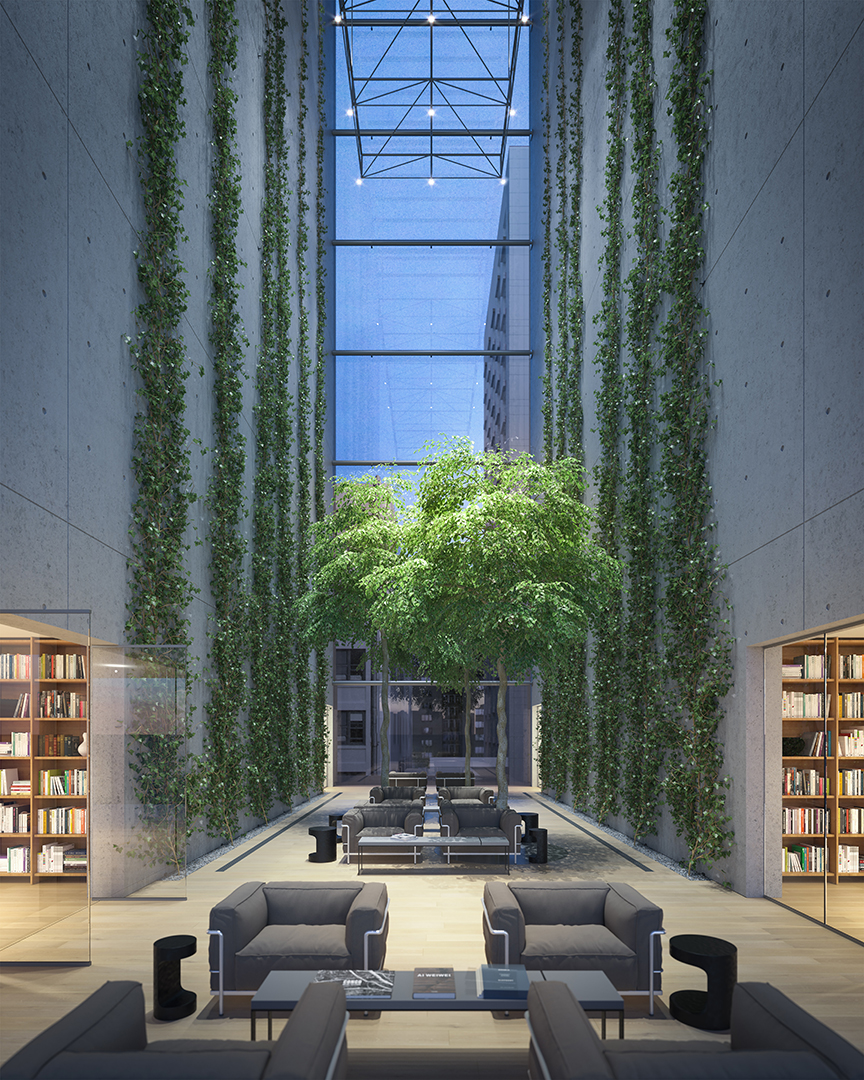
RDAI’s vision for the interiors was to deliver a cohesive design that emphasizes craftsmanship and quality materials. Each residence enjoys 6-inch white oak plank floors, custom wood entry doors, 10-foot-plus ceiling heights and floor-to-ceiling windows that offer panoramic views. Select residences also boast outdoor living rooms and 25-foot private pools. The custom-designed, high-performance kitchens are outfitted with features like white oak cabinetry and Basaltina countertops, Zucchetti fixtures and accessories, Blanco sinks and Miele appliances wine storage. The lavish master baths feature freestanding tubs and are dressed with Calacatta Caldia marble slab walls and flooring with maple brown Eramosa marble and stainless steel accents. The elegance continues with custom-designed white oak vanities, Zucchetti fixtures and accessories, frameless glass doors at shower enclosures and water closets, and heated floors.
The condominium offers the luxury and experience of a private gated driveway with entrance to a covered porte-cochere. Wellness amenities include a heated 55-foot indoor swimming pool, changing rooms, steam rooms and sauna, and a fitness center. Residents will also enjoy a beautifully landscaped outdoor terrace, an interior landscaped lounge with 92-foot high ceiling and a live green wall, library and wet bar. Additional conveniences include a kid’s playroom, 24-hour concierge and attended lobby, common laundry room and bicycle storage with 76 spots. The property will have 40 parking spots, each of which will be equipped with a full capacity electric charging station.
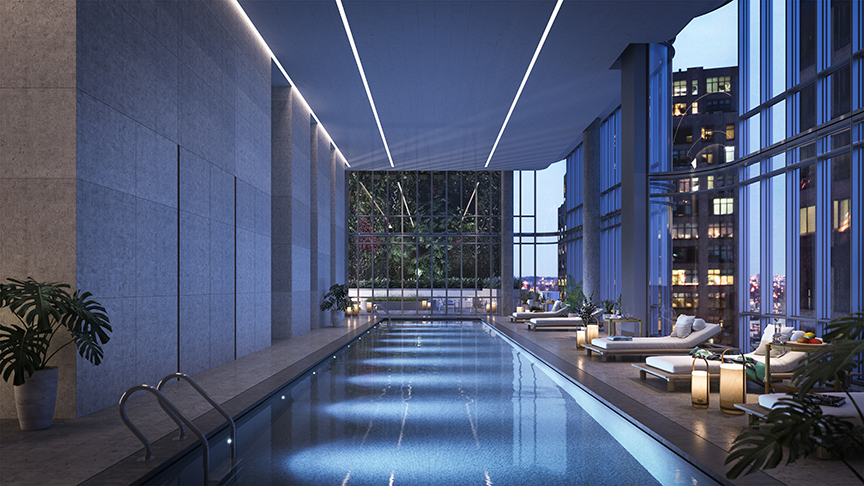
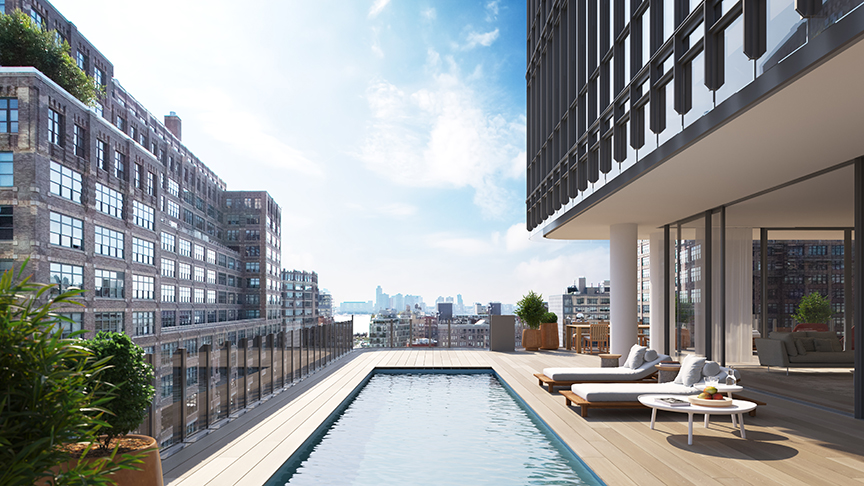
Taking things even further, the development has teamed up with ReachNow, BMW’s mobility services company, to create a car sharing partnership that will grant residents access to onsite BMW and MINI vehicles.
With the amenities offered and artfully designed open layout, Piano’s architectural style communicates harmony, calm and expansiveness within 565 Broome.
New York City is now in full summer swing, with the dark days of winter and the snowy skyline a thing of the past. New Yorkers are heading outside to enjoy the city streets, as well as waking up to sunny skyline views from their apartments.
Though the towering buildings of the city are notorious for their unobstructed views, several low-rise properties have changed that. Thanks to ingenious architectural design, these buildings provide the same high-rise views as the skyscrapers towering over them. Here are three properties currently listed that provide the high-rise views for the low-rise convenience:
The d’Orsay Pristinely located on 14th Street in Downtown Manhattan while neighboring Greenwich Village, the Meatpacking District, and the West Village, the d’Orsay is a 11-story luxury condominium that provides a view of the city reaching all the way to the Financial District. Though there aren’t many neighborhoods left in New York City where a 11-story building isn’t getting swallowed by taller buildings, the d’Orsay is structured to have just as breathtaking a view as its neighboring buildings. Hill West Architects designed the d’Orsay with these views in mind, as most of the bedrooms are situated at the front of the building with oversized windows, so residents feel like they’re looking down on the city right from the comfort of their beds.
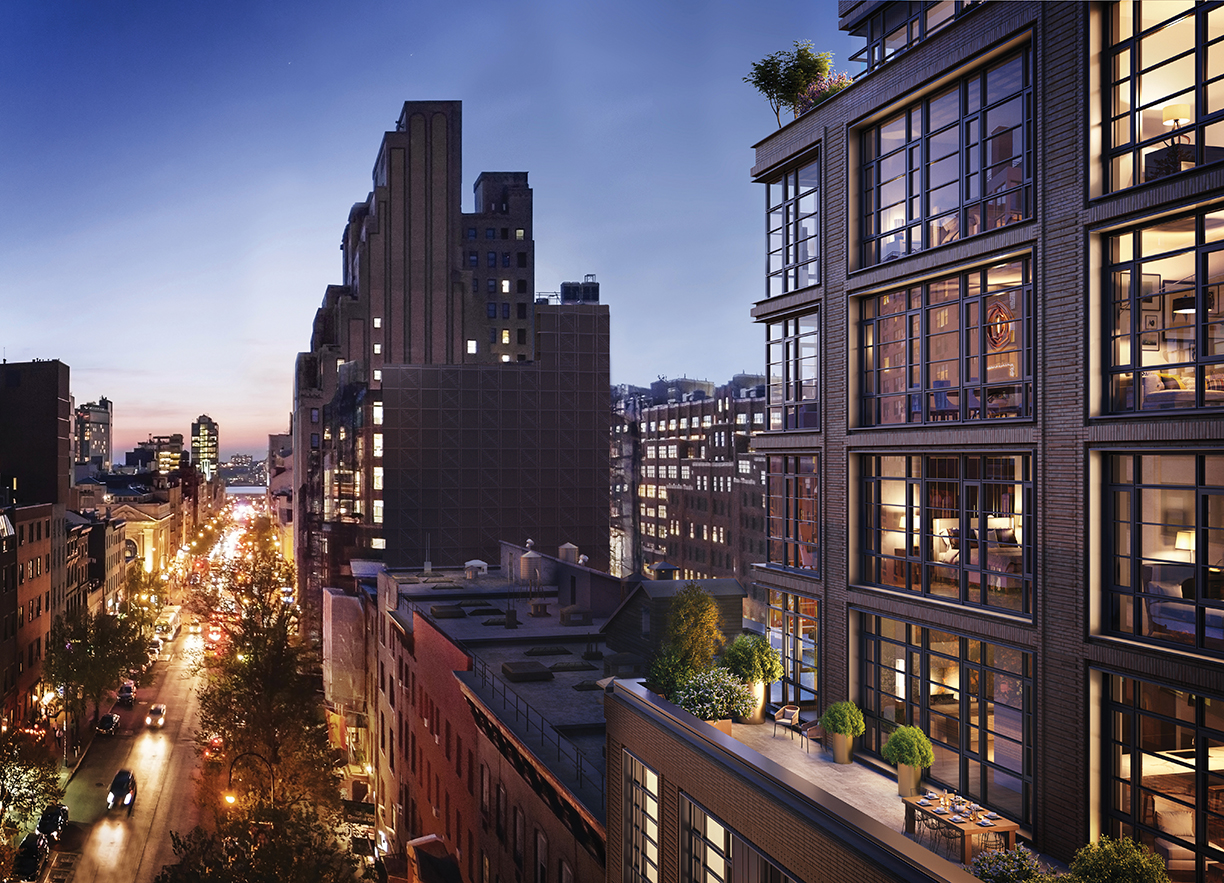
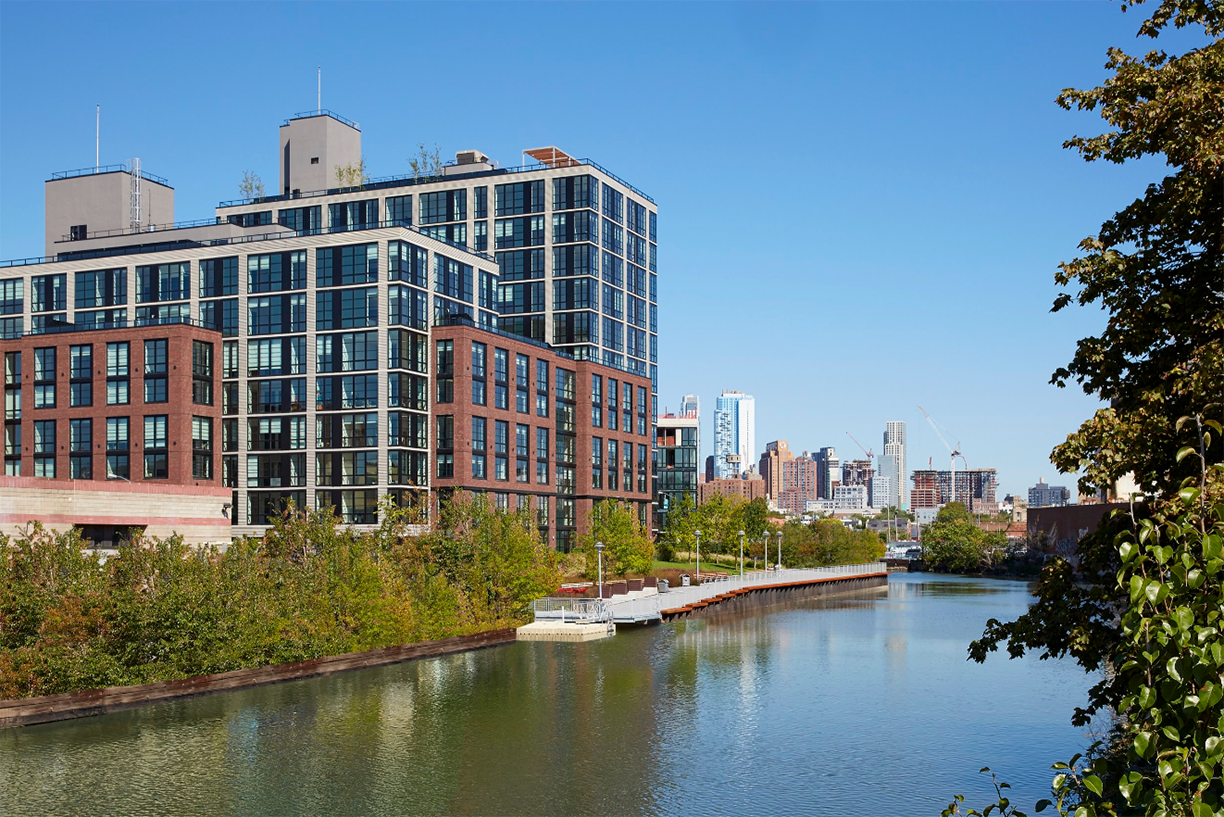
363 Bond Street and 365 Bond Street Located in the architecturally innovative Gowanus, this pair of buildings represents the first new developments in the neighborhood — with varying scale and height to maximize the views of surrounding Brooklyn on the historic canal. Also designed by Hill West Architects, even the ground-level townhouses offer unrivaled views of the canal and neighborhood through the floor-to-ceiling windows.
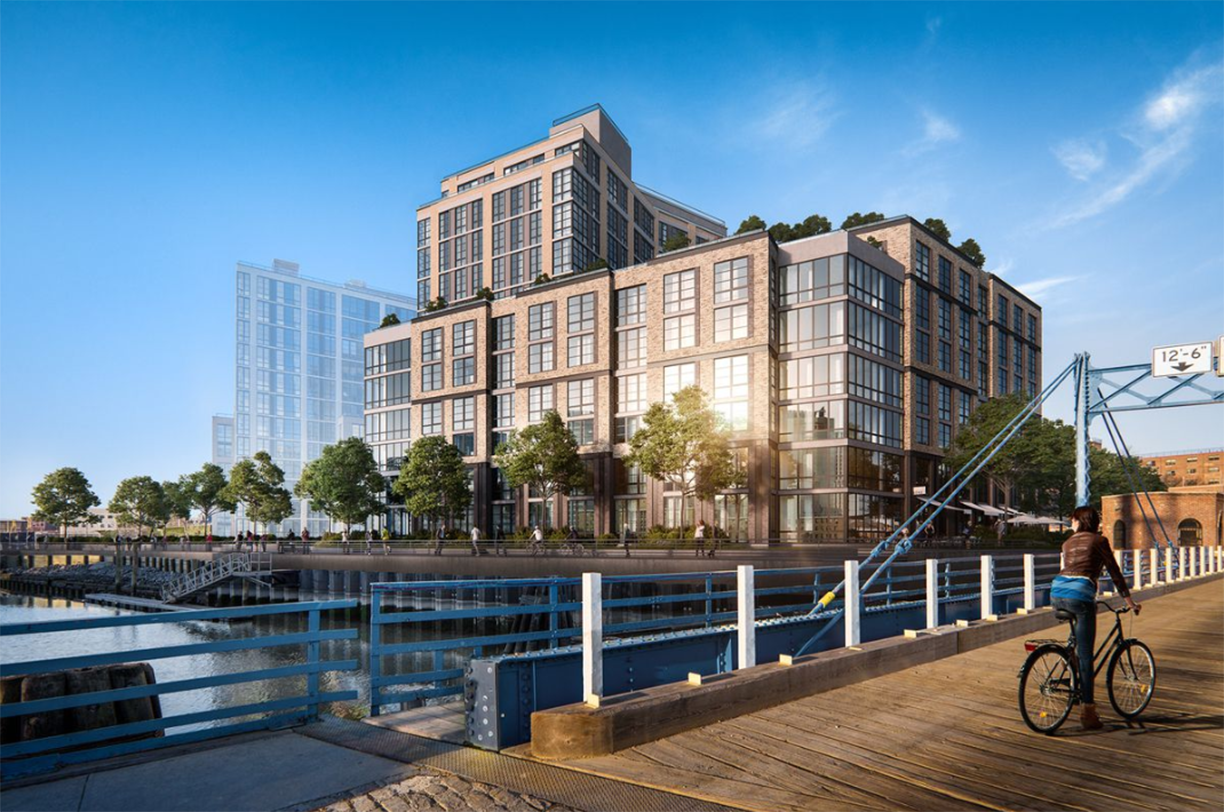
70 Henry Designed by the world-renowned architect Morris Adjmi, this luxury residential property is in the heart of Brooklyn Heights. Emulating the classic brownstone architecture for which the neighborhood is known, 70 Henry features five exclusive residences, including a full-floor penthouse. This penthouse is complete with stunning views of the surrounding classic architecture and vibrant NYC sunsets from the roof deck.
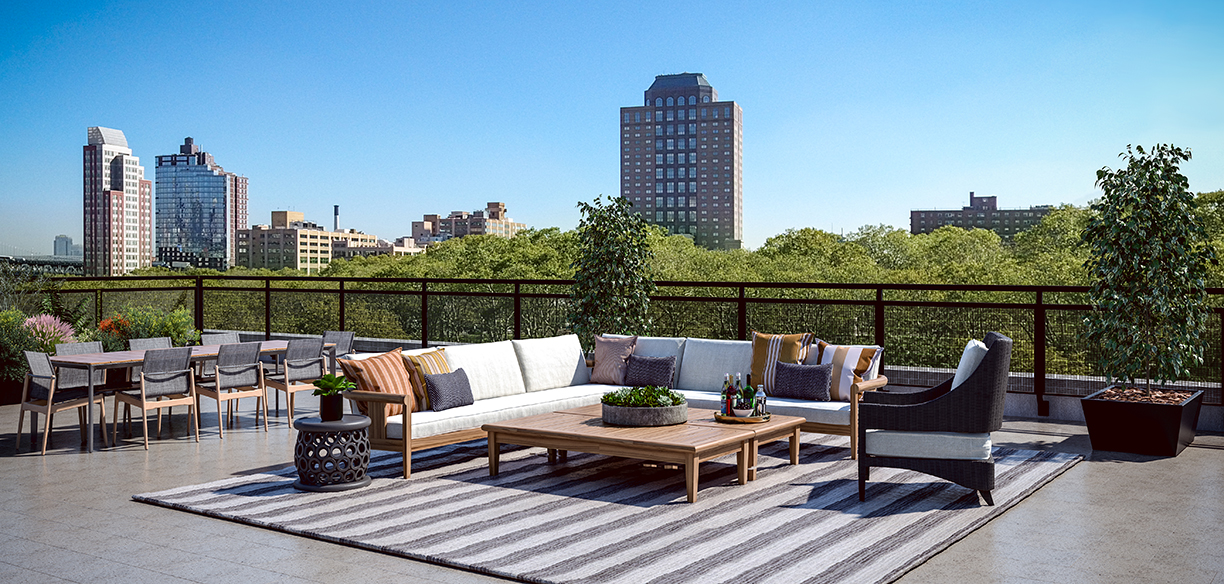
Photos courtesy of The Neighborhood (the d’Orsay), Tim Williams (365 Bond) and Hill West Architects (363 Bond Street), and 70 Henry




