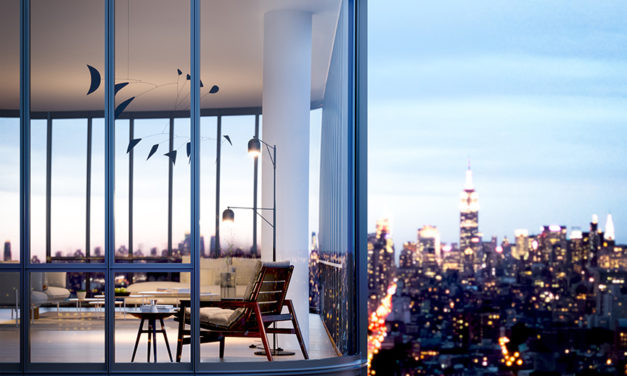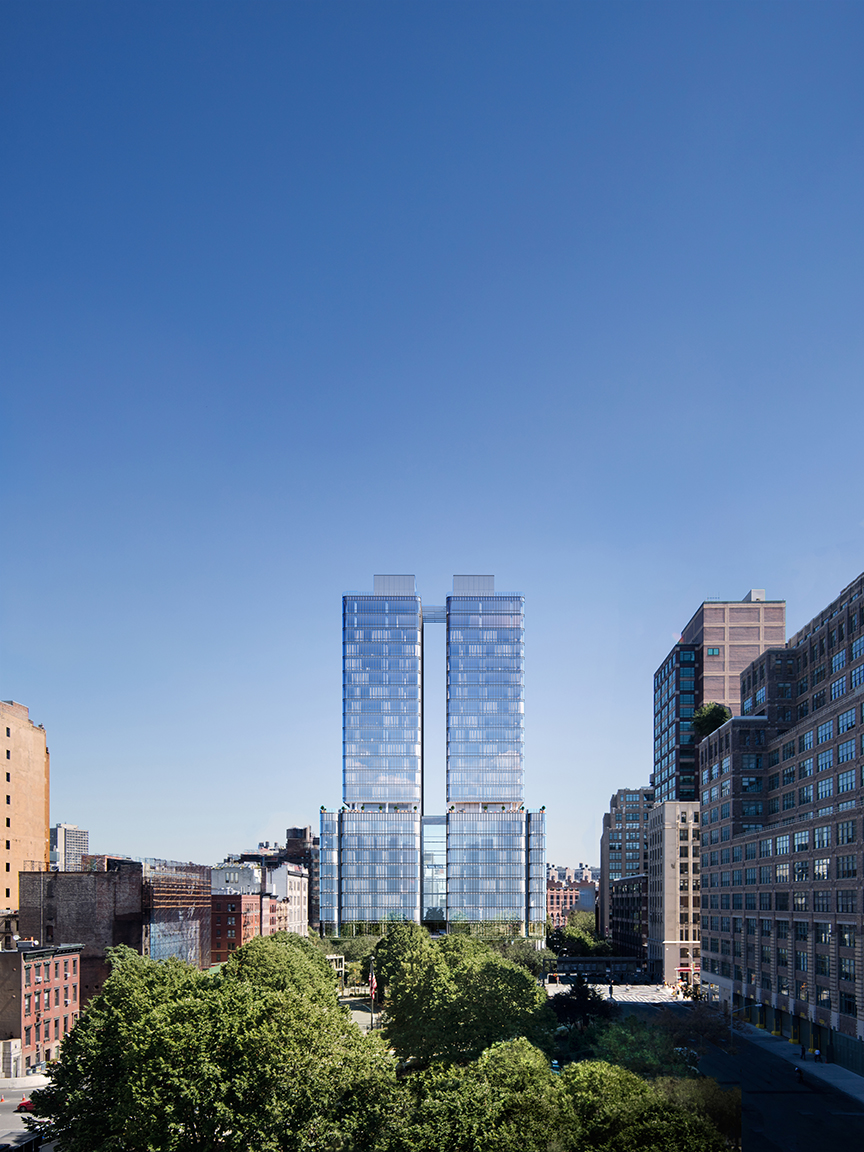
All photos courtesy Noë & Associates with The Boundary
Pritzker Prize-winning architect Renzo Piano, a true visionary whom Time magazine named as one of the top 100 most influential people in the world, has made his first addition to the New York skyline, a mark that happens to have a deeper impact on the sustainability scale. 565 Broome in SoHo is a stunning luxury condominium featuring architecture by the Renzo Piano Building Workshop and interiors by Parisian firm Rena Dumas Architecture Interiueure (RDAI).
This 112-residential building, ranging with studios to 4-bedroom condominium homes, will also become the first high-end residential Zero Waste Building in New York City, which is defined as achieving more than 90 percent diversion of waste from landfills, incinerators and the environment. 565 Broome was thoughtfully designed to not only maximize space and views but to embrace the power that daylight has on architecture.
Piano designed conjoined glass structures with curved corners, resulting in light-filled residences that breathe and offer 360-degree views of the Hudson River, One World Trade Center, and beyond. A unique “low-iron” glass with crystal-like sheen and clarity was selected for the exterior to allow the façade to take on the color of the weather, as well as to create clear views from the interiors. Renzo Piano believes that architecture is the art of creating emotion, and his design for 565 Broome SoHo will allow both residents and passersby to have a visual relationship with the building.
“With 565 Broome SoHo, we set out to establish a dialogue and harmony between the interiors and exterior. The rhythm of the façade mullions and ‘low-iron’ glass with large curved windows open the corner areas to enhance the feeling of light and air in the expansive residences.” Says Toby Stewart, associate at Renzo Piano Building Workshop.
565 Broome’s oversized windows with ultra-transparent glass and neutral tones enhance the architecture of SoHo, a neighborhood home to museums and high-end galleries. SoHo is also a premiere destination for luxury retail and fine dining, with elite offerings including Prada, Louis Vuitton, Alexander Wang, Chanel, Material Good, Balthazar, The Dutch, Shuka and Blue Ribbon Brasserie.
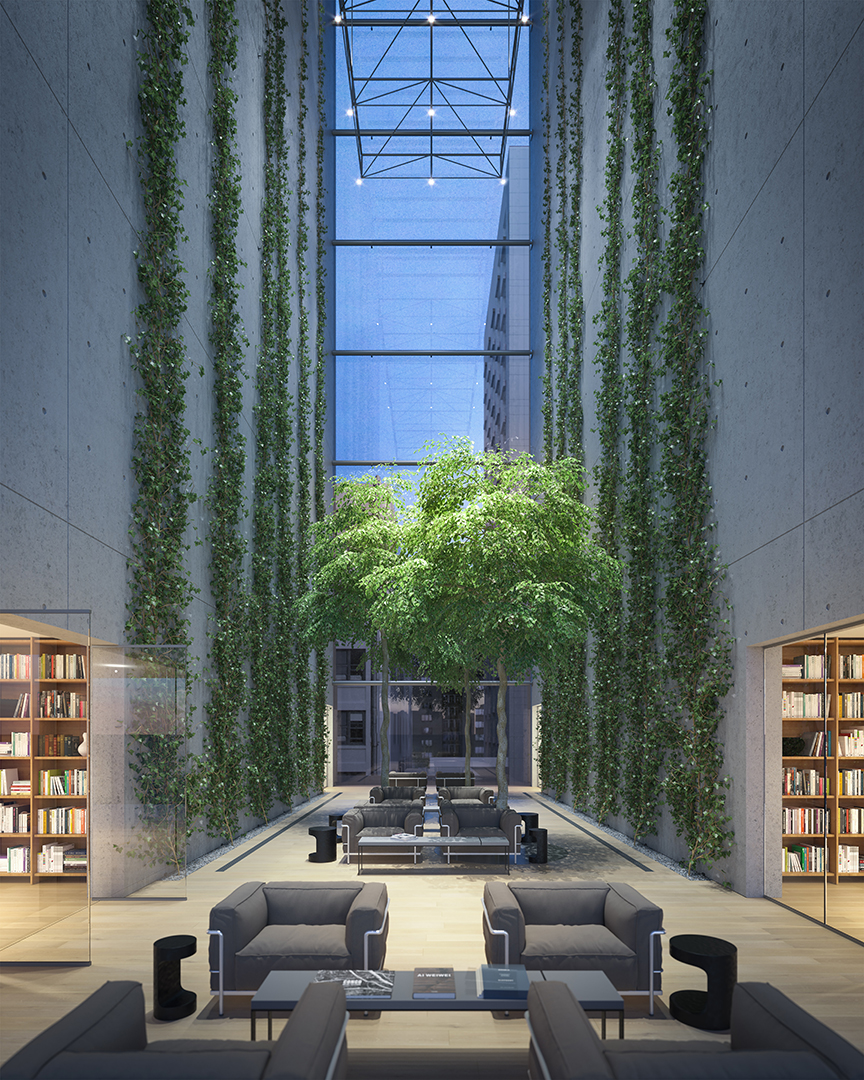
RDAI’s vision for the interiors was to deliver a cohesive design that emphasizes craftsmanship and quality materials. Each residence enjoys 6-inch white oak plank floors, custom wood entry doors, 10-foot-plus ceiling heights and floor-to-ceiling windows that offer panoramic views. Select residences also boast outdoor living rooms and 25-foot private pools. The custom-designed, high-performance kitchens are outfitted with features like white oak cabinetry and Basaltina countertops, Zucchetti fixtures and accessories, Blanco sinks and Miele appliances wine storage. The lavish master baths feature freestanding tubs and are dressed with Calacatta Caldia marble slab walls and flooring with maple brown Eramosa marble and stainless steel accents. The elegance continues with custom-designed white oak vanities, Zucchetti fixtures and accessories, frameless glass doors at shower enclosures and water closets, and heated floors.
The condominium offers the luxury and experience of a private gated driveway with entrance to a covered porte-cochere. Wellness amenities include a heated 55-foot indoor swimming pool, changing rooms, steam rooms and sauna, and a fitness center. Residents will also enjoy a beautifully landscaped outdoor terrace, an interior landscaped lounge with 92-foot high ceiling and a live green wall, library and wet bar. Additional conveniences include a kid’s playroom, 24-hour concierge and attended lobby, common laundry room and bicycle storage with 76 spots. The property will have 40 parking spots, each of which will be equipped with a full capacity electric charging station.
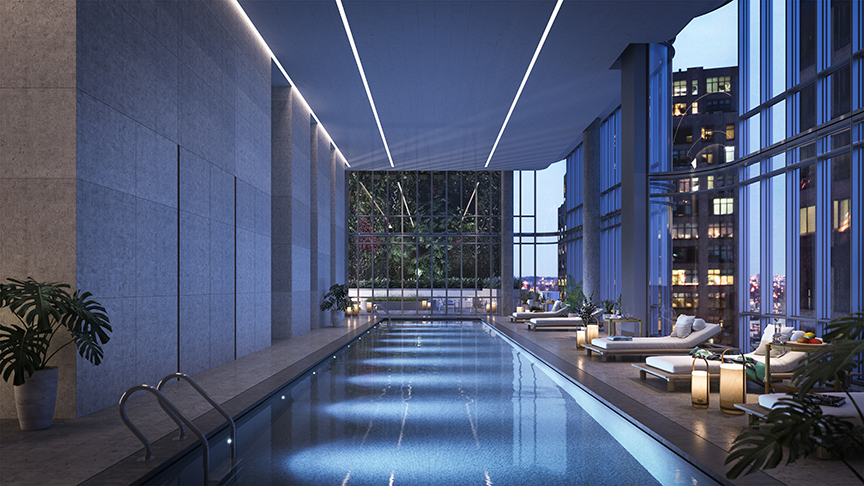
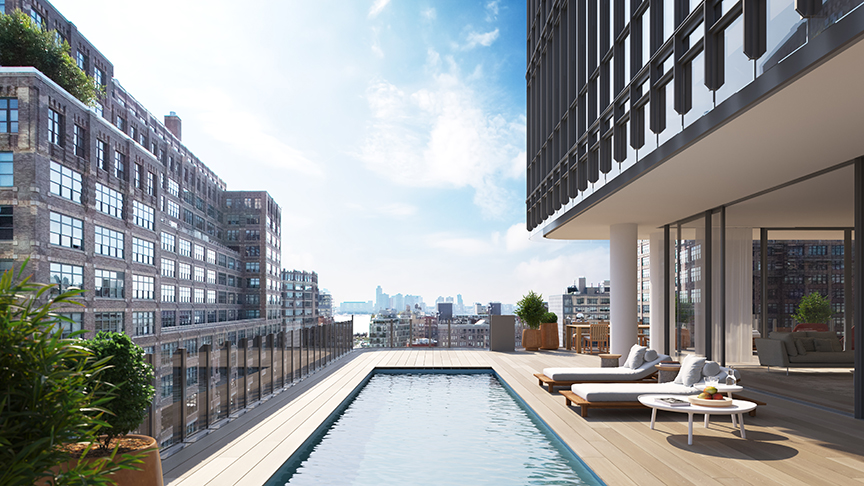
Taking things even further, the development has teamed up with ReachNow, BMW’s mobility services company, to create a car sharing partnership that will grant residents access to onsite BMW and MINI vehicles.
With the amenities offered and artfully designed open layout, Piano’s architectural style communicates harmony, calm and expansiveness within 565 Broome.


