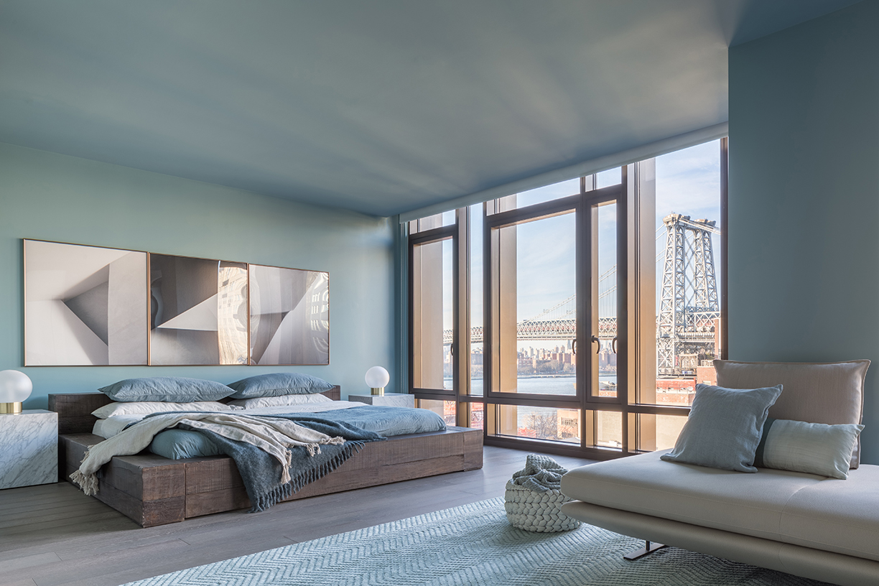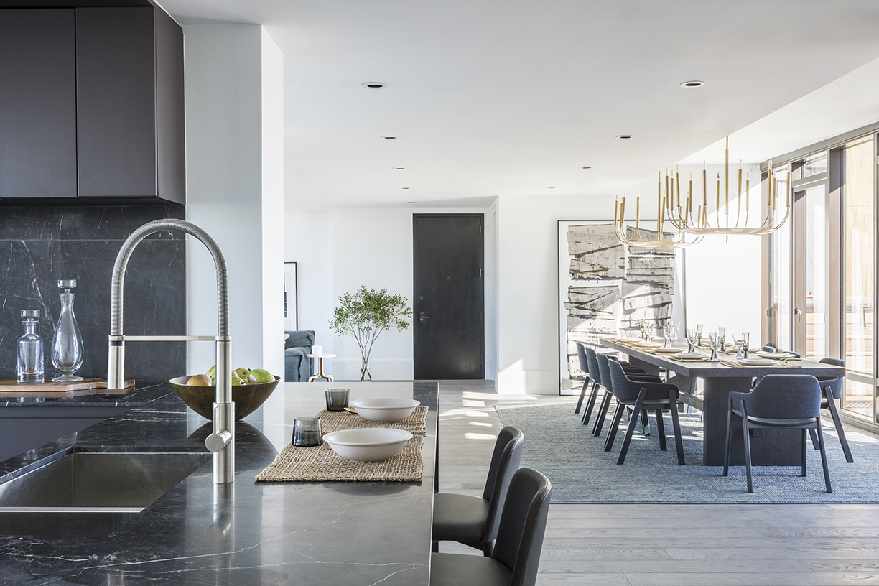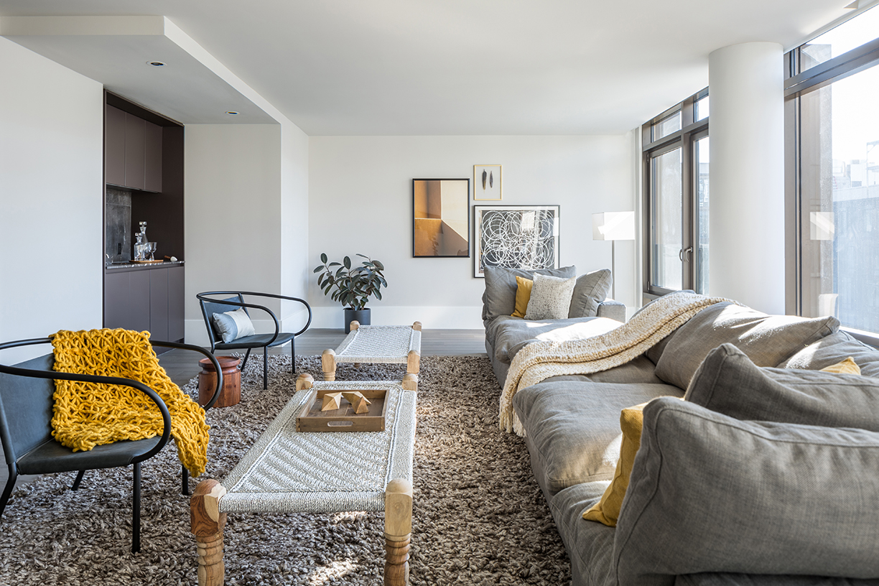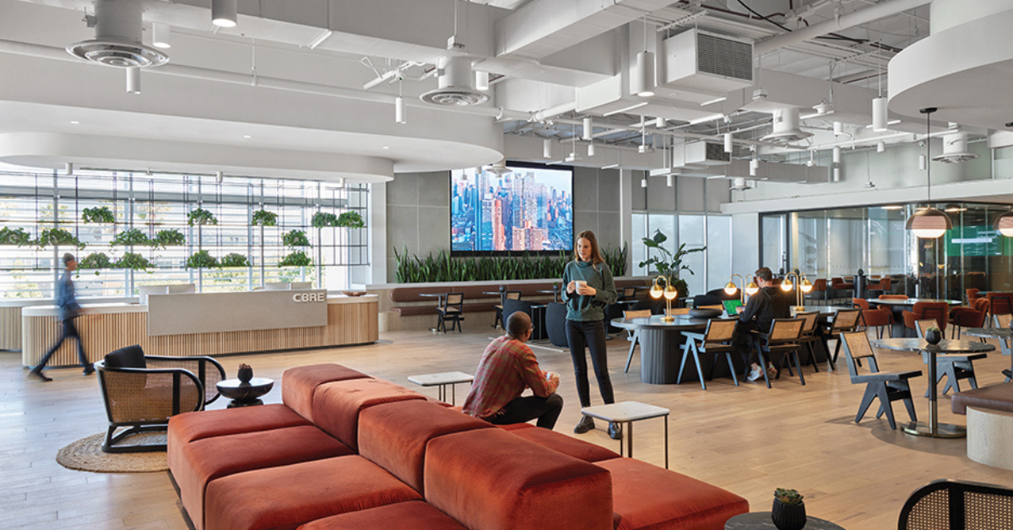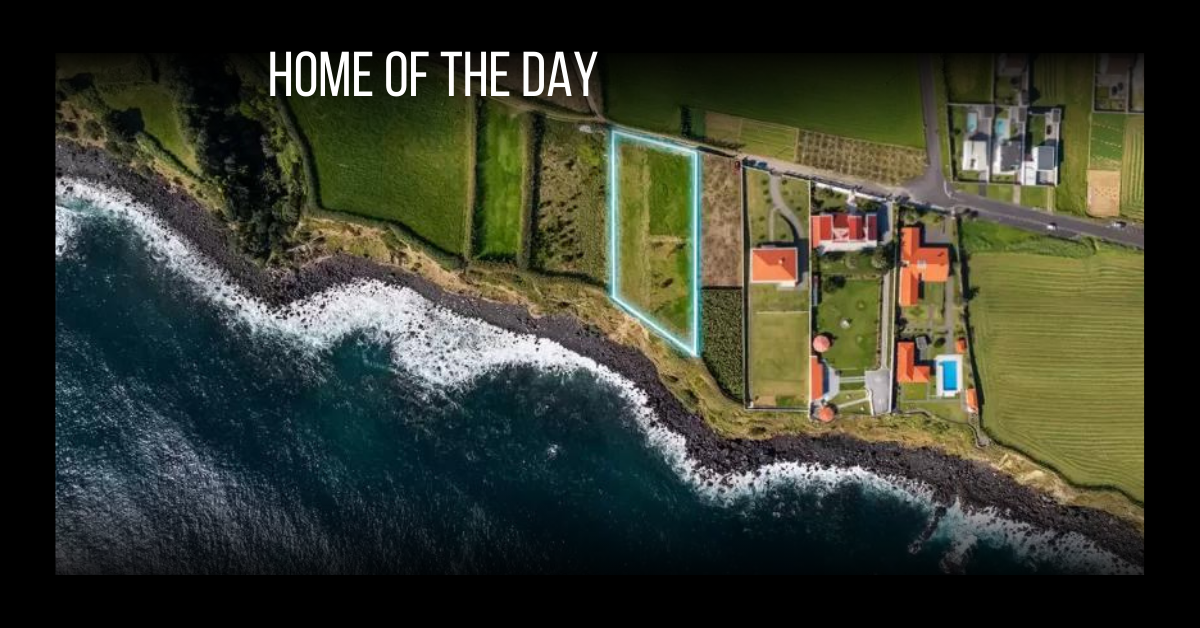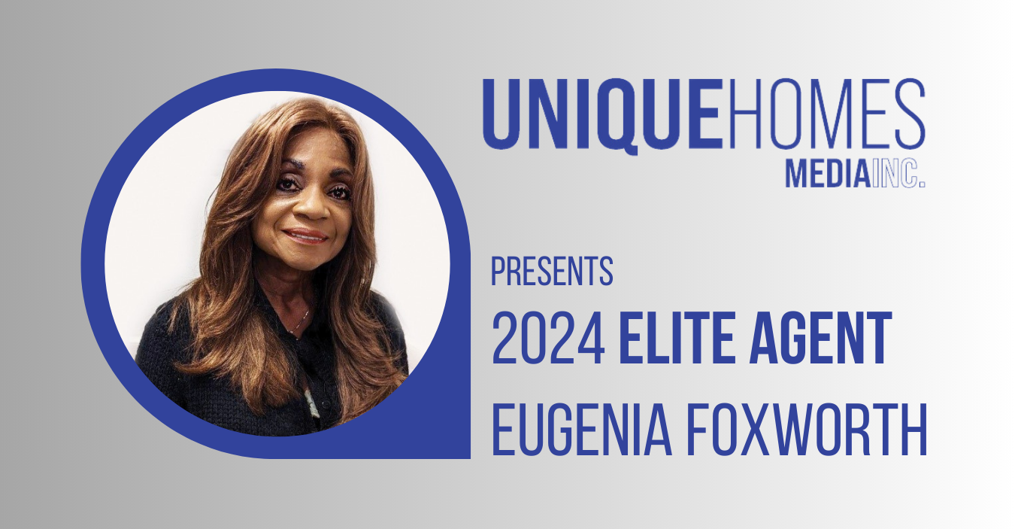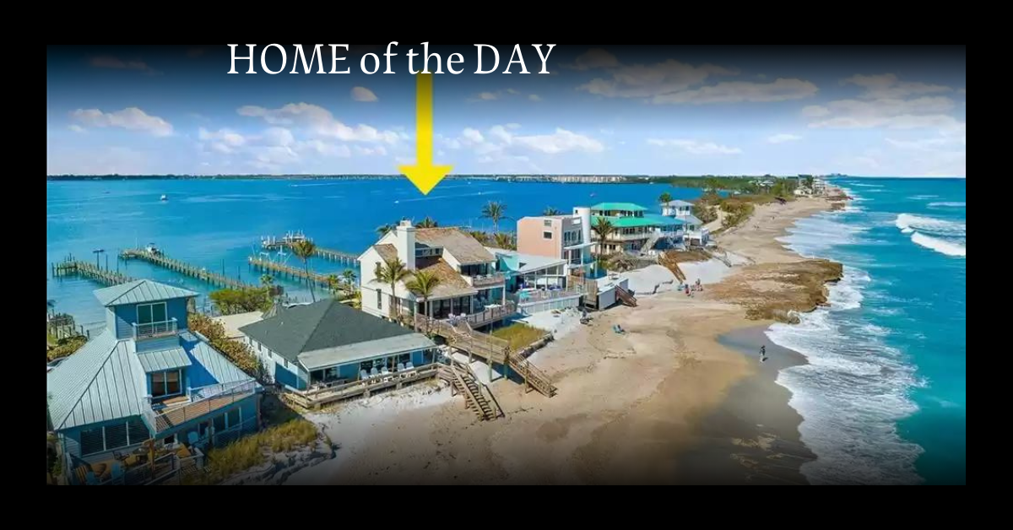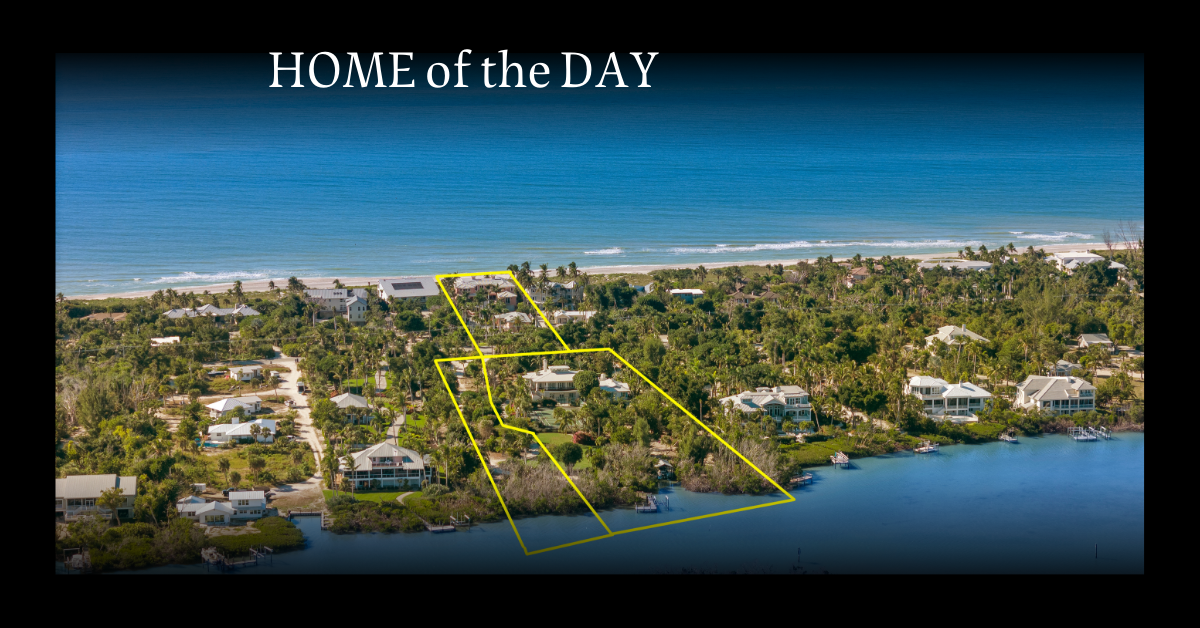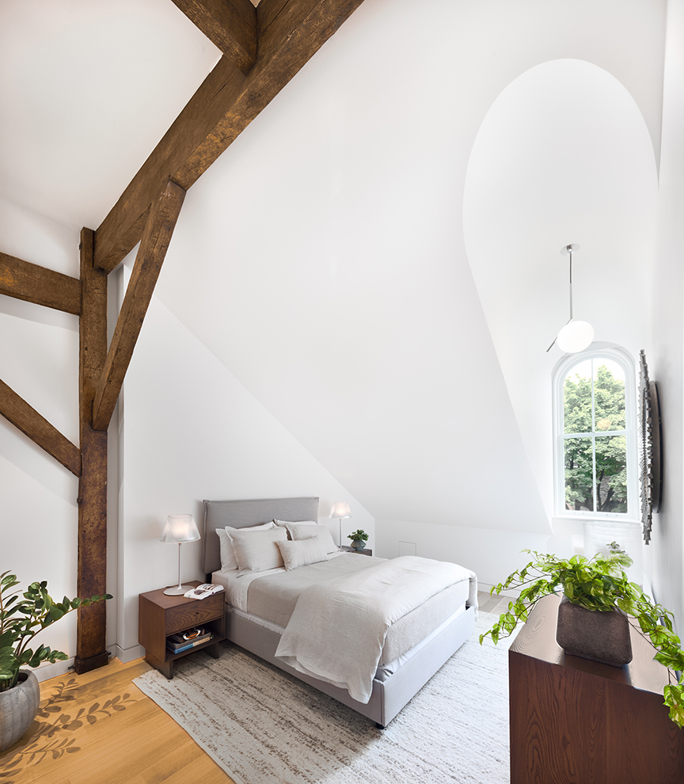
Residences at Prince Street. Photo courtesy Aaron Thompson.
Outfitting homes with an artistic ceiling creates a complete, dynamic space, often tying assorted aspects of home design together, from art to functioning space. In these examples, designers inspired to use interesting techniques have created complex designs that demand people to look up.
Gallery-Style Spaces
The character of a home is often shaped by the items inside it, including art or artistic detailing. Helping to define a home’s character, high ceilings within the home allow ample wall space for art lovers to adorn their walls with prized masterpieces. One example is seen in this Artefacto-designed residence in Bal Harbour, Florida, which boasts 10-foot-plus ceilings with customized panel backlights and recessed lights. The Oceana Bal Harbour unit also features floor-to-ceiling windows framing the breathtaking ocean and Intracoastal views.
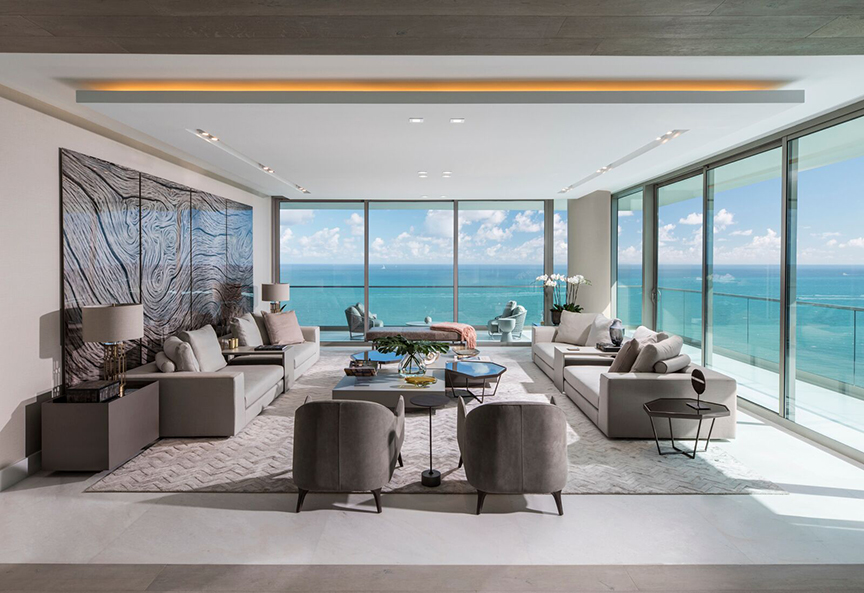
Photo courtesy Barry Grossman.
Embracing the Outdoors
A space can evoke different feelings depending on the environment, both inside and out. To embrace the elements, some spaces utilize the outdoors by bringing them in. Miami’s Brickell City Centre boasts a $30 million climate ribbon, a steel-and-glass elevated trellis that hovers over the retail center. An achievement in artistry and first of its kind, guests and residents of Reach and Rise can gaze at the sculptural element, as it protects them from inclement weather, captures sea breezes to regulate air flow and temperature, collects rainwater for reuse and allows them to enjoy natural light in an open-air environment.
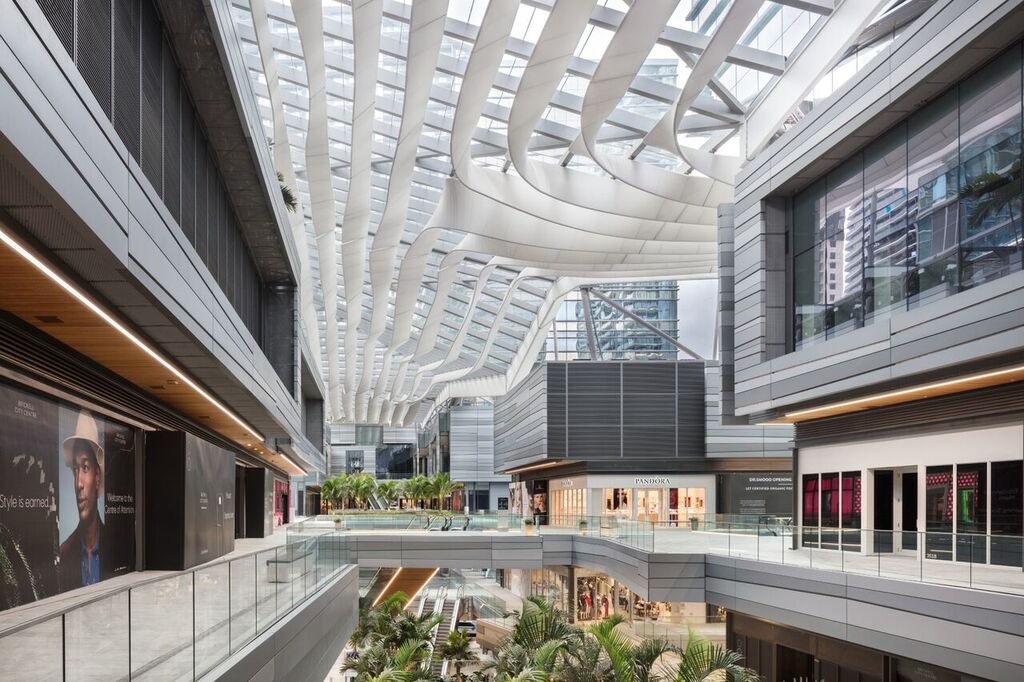
Photo courtesy Brickell City Center.
Smiling at the Past
Historical architecture is highly appreciated in the design industry, as it creates a traditional atmosphere for designers to either enhance or refresh with modern additions. These traditional styles of architecture extend into the home, seen through classic ceilings that add a unique element to the space. Residences at 62-66 North Third in North Williamsburg, New York, feature exposed, high concrete ceilings as a nod to the neighborhood’s industrial past. The residences embody a sense of character, design, and detail that combines modern and traditional Williamsburg in these expansive homes.
Another example with an authentic ceiling design is in this top-floor townhouse at the Residences at Prince Street, formerly part of St. Patrick’s Old Cathedral. The gabled ceilings with exposed wood beams reflect an authentically of the period; existing moldings and details were replicated throughout to create a top-floor living area with skylights and a cozy feel.
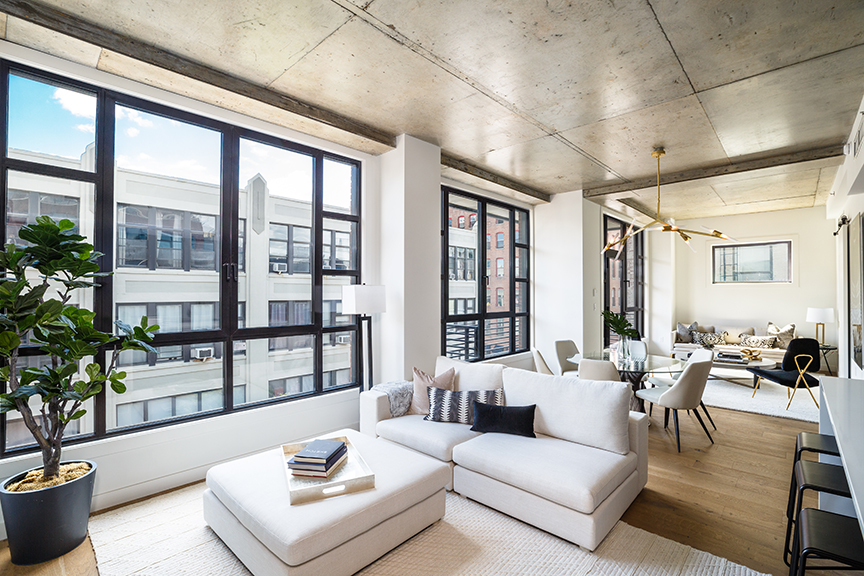
Photo courtesy MNS.
Sales have begun at 62-66 North Third Street, a boutique condominium situated in the heart of Williamsburg, Brooklyn.
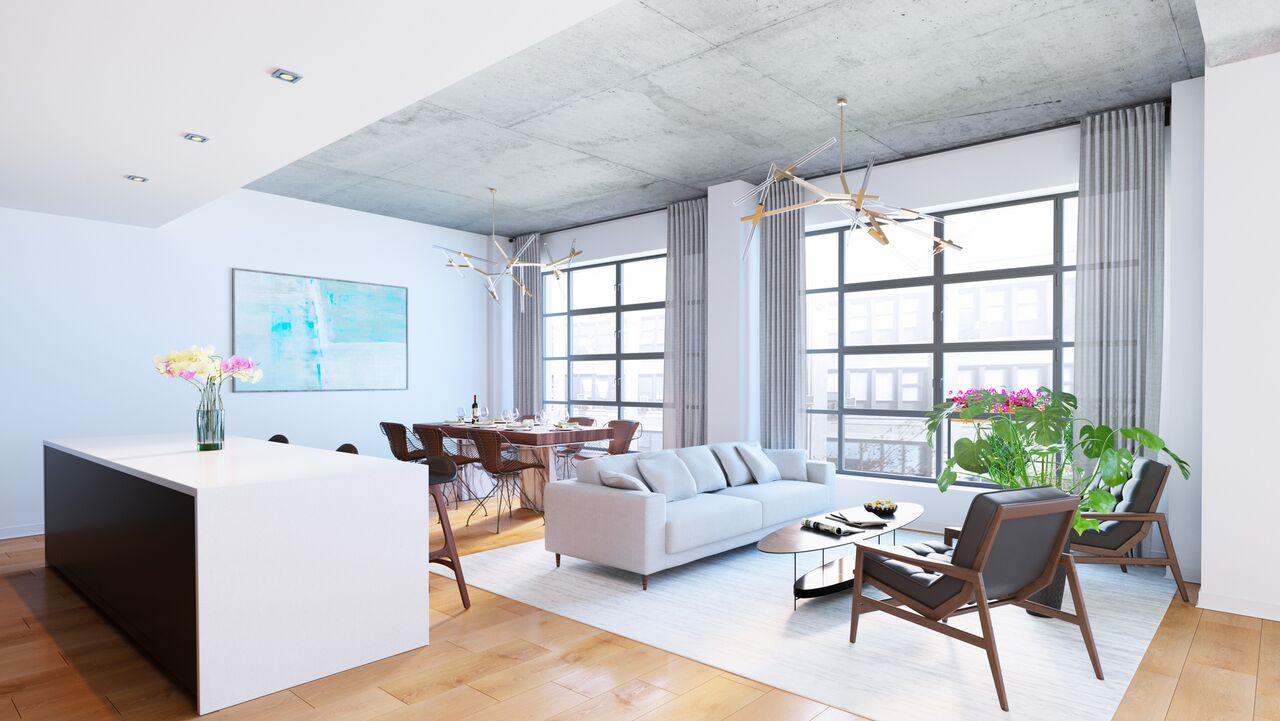
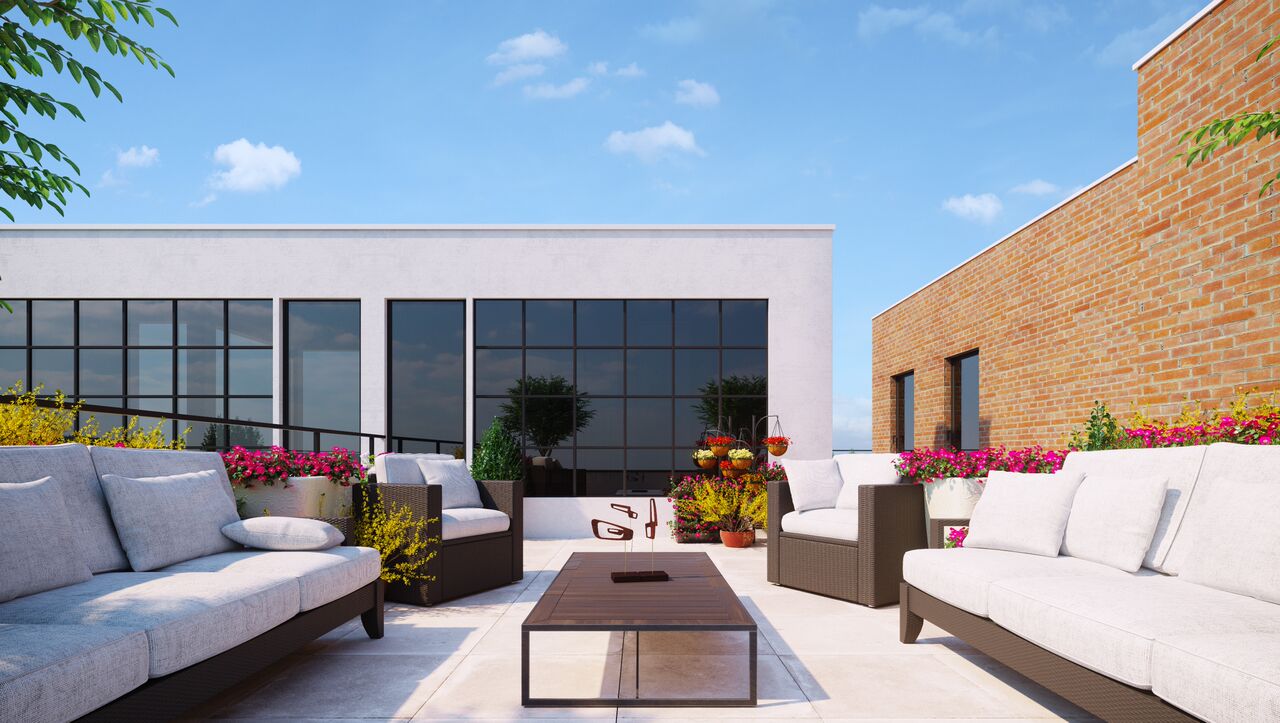
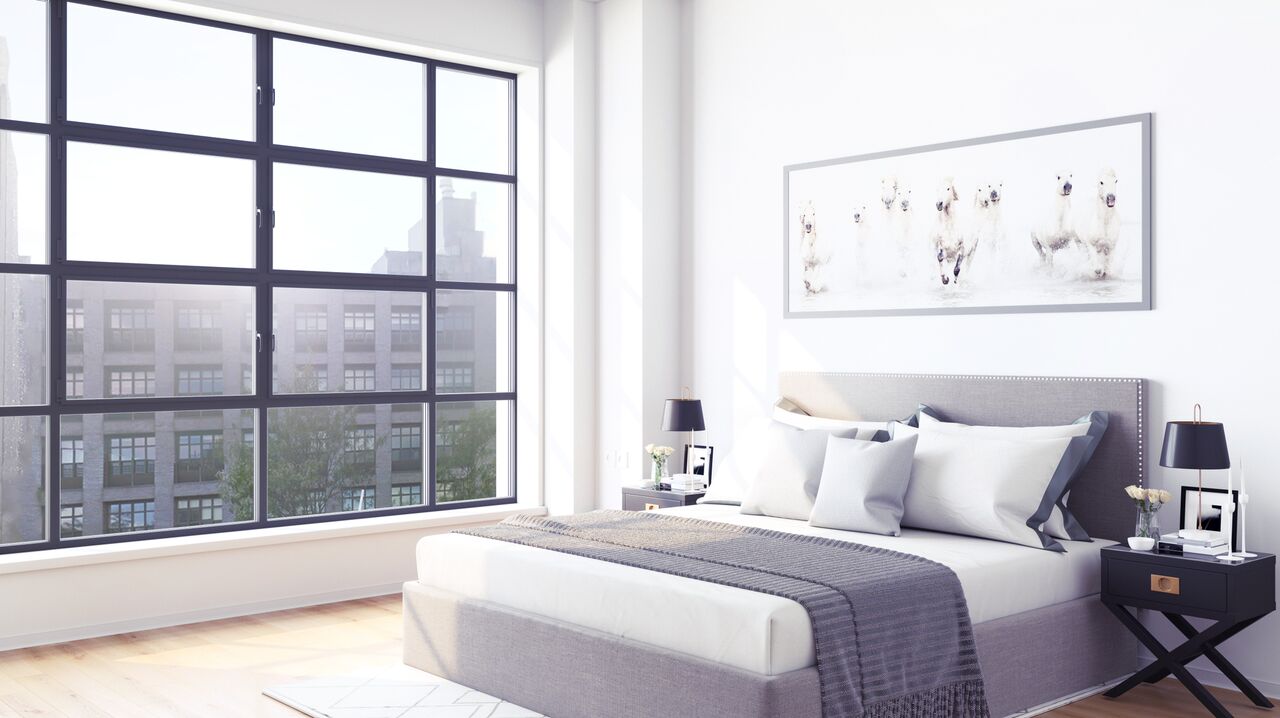
Flatiron Real Estate Advisors, Duke Equities, and MJM have announced the commencement of this luxury development, which consists of 13 exclusive residences between two buildings. 62-66 North Third is the first project in Williamsburg to present a viable offering to buyers looking for newly constructed, family-sized residences.
“62-66 North Third Street addresses the needs of the fast growing Williamsburg market, delivering expansive open-floor plans, over 11-foot ceilings, walk-in closets, and outdoor spaces,” said David Dweck, the principal of Duke Equities. “What sets this project apart from other developments is the quality of design, bringing together a design team to offer Williamsburg its finest product — an intimate, boutique building. It caters to the ever-growing population of families looking to set their roots in the area, as Williamsburg is quickly becoming the ideal living and working neighborhood with luxury retail, cultural offerings, great schools and the best recreational activities.”
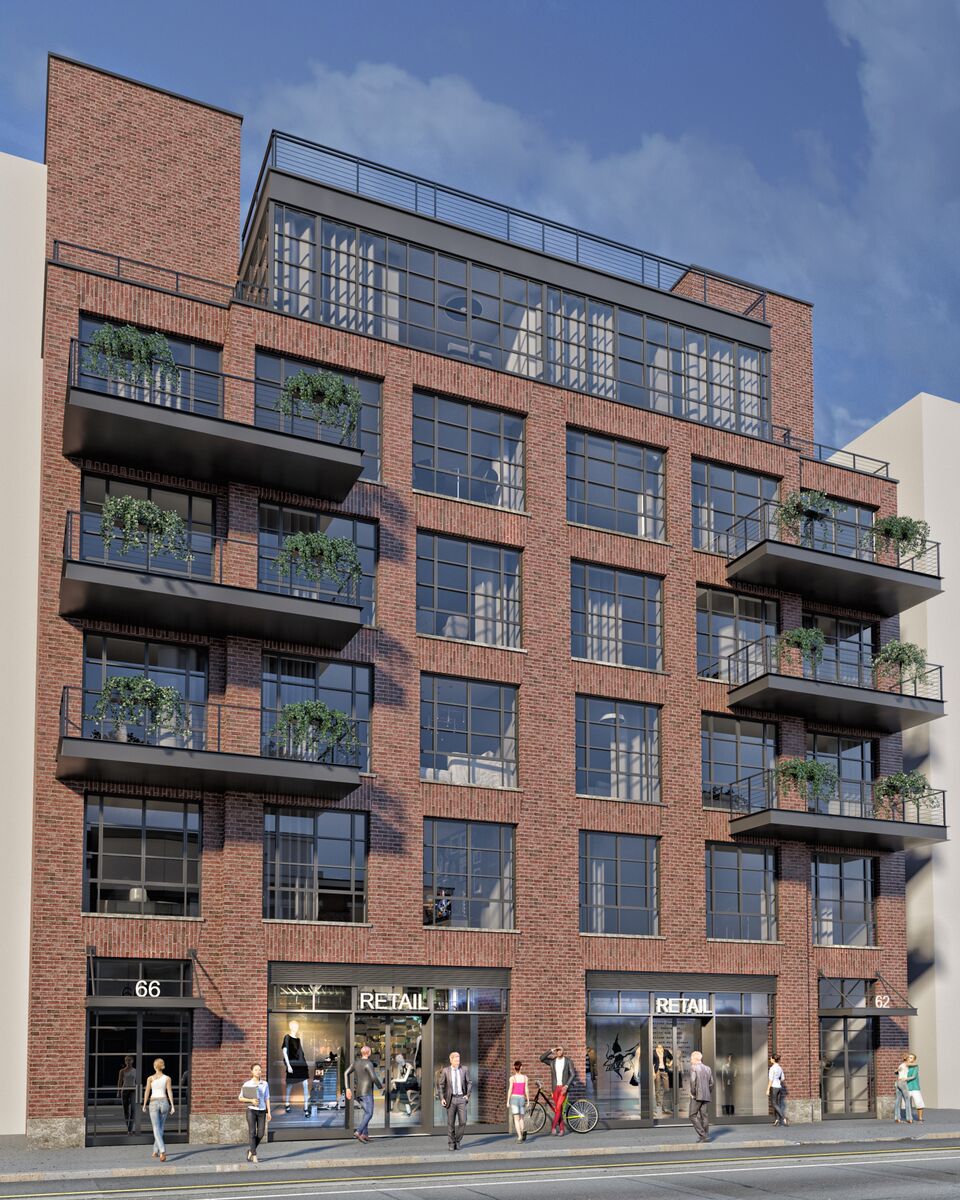
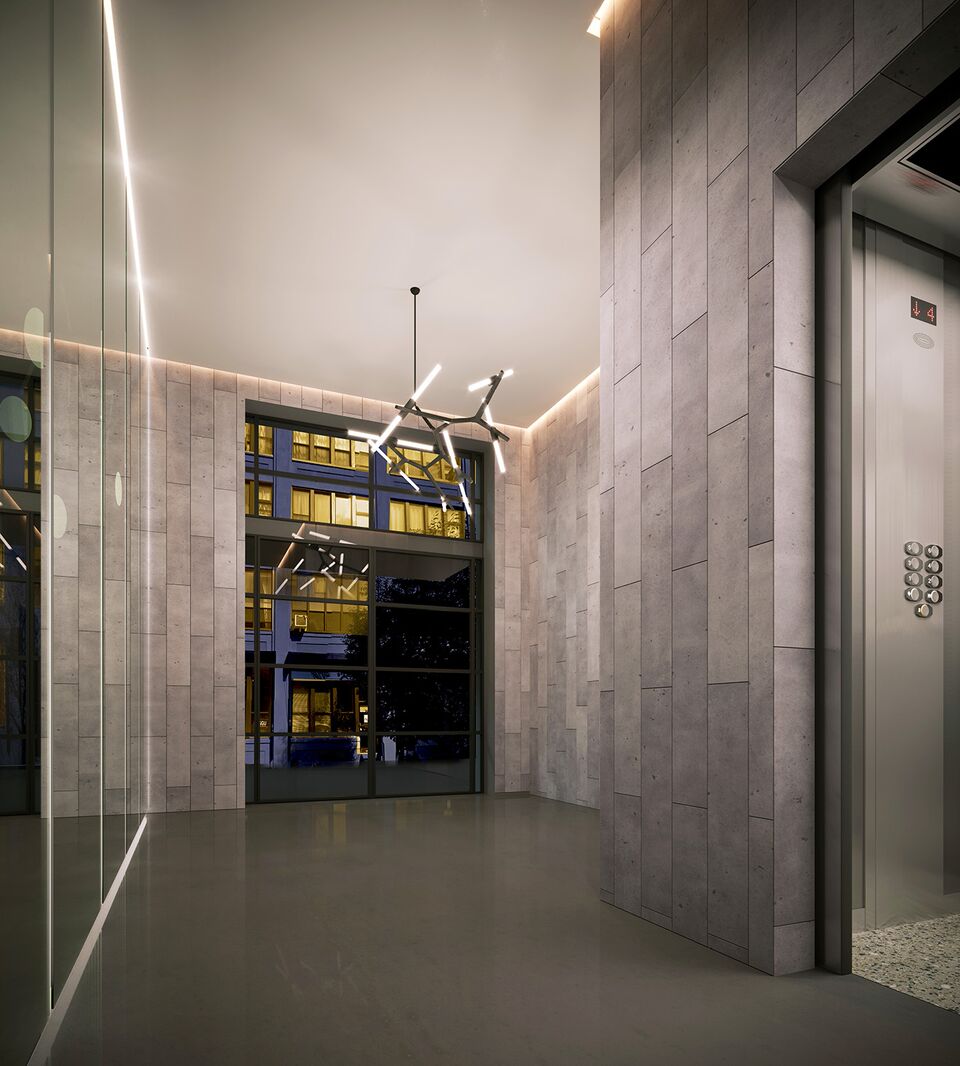
62-66 North Third is comprised of two distinct buildings. While the exterior of each building appears identical, their interiors feature their own unique design themes.
The development features eight homes — a mix of 1-, 2-, 3- and 4-bedroom residences — ranging from 731 to 2,000 square feet.
66 North Third also features 5 full-floor residences, with direct key-lock elevator access to each of the grand 3- and 4-bedroom homes. Four of these loft-like units are approximately 2,000 square feet and have large, open kitchens, oversized islands and outdoor space.
Each building offers a grand second floor home that boasts an open and airy 1,200-square-foot terrace, located right off of the kitchen and living room area, perfect for entertaining. The development also offers two 3-bedroom penthouses, which each boast an incredible amount of outdoor space.
In conceiving 62-66 North Third, architecture firm SRA Architecture and Engineering created a modern interpretation of traditional Williamsburg through the expressed concrete and brick structure, with a unique Jack Arch, black railings and Shuco windows that distinguish the façade. Providing residents with the ultimate privacy, each building has its own lobby, featuring polished dark concrete floors, Japanese charcoal wood walls, Italian tile and a black steel chandelier. Interior designer, Kimberly Peck, masterfully curated interiors that flow naturally from the building’s exterior and reflect Manhattan loft style finishes.
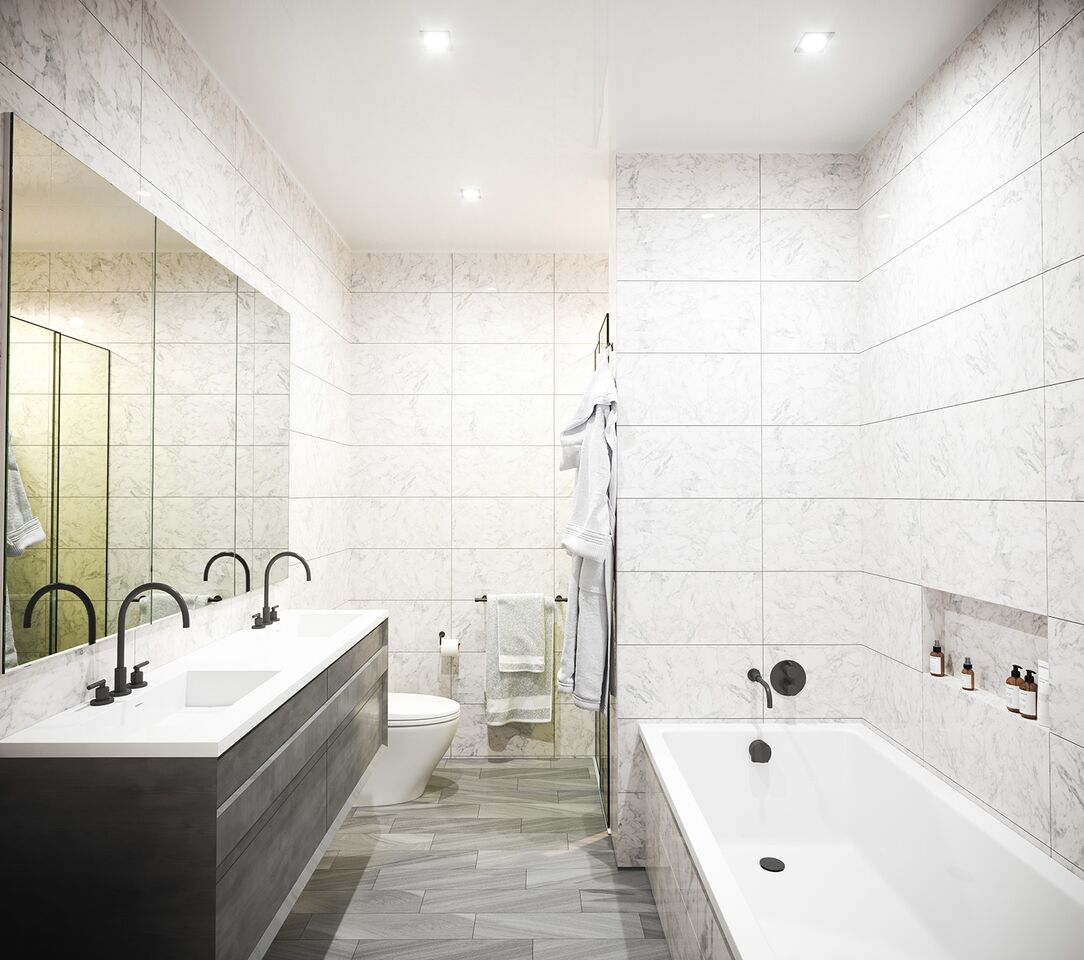
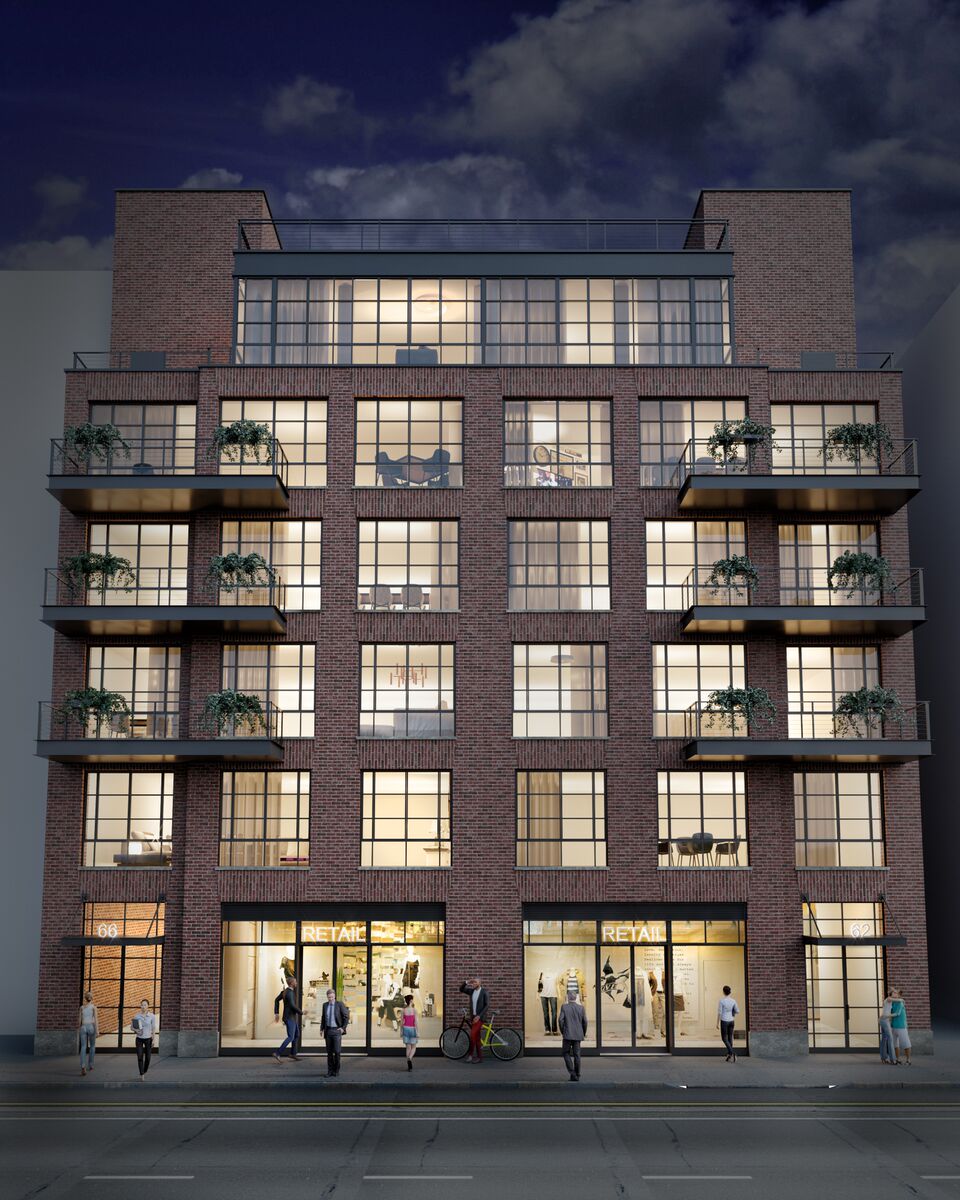
“62-66 North Third is delivering a much-needed experience for Williamsburg families and is filling the gap in the luxury boutique condominium market,” said Andrew Barrocas, CEO of MNS, the exclusive sales and marketing firm on the development. “We’re excited to be involved in a project that will strengthen Williamsburg’s bustling community, especially being the first development in the area to provide four-bedroom residences. With its proximity to the borough’s most well-known retail spaces, restaurant scene and business offices, we are confident that potential buyers will be drawn to the project and all of its bespoke offerings.”
Creating the ideal home for families of any size, 62-66 North Third’s modern, smart and sleek design elements will offer residents expansive living spaces, with high exposed concrete ceilings, oversized windows, outdoor space, tons of natural light, endless views, a virtual doorman, smart-home capabilities, private storage spaces and bike parking.
62-66 North Third is conveniently steps away from major transportation options — including the L, G, J, M and Z line subways, Williamsburg ferry, East River ferry and Citi Bike stations — making it easy to get anywhere in the five boroughs and beyond.
The project is scheduled to be completed by December 2017, with pricing starting at $1.1 million.
Photos courtesy of Indira Lourenço
Listed at $6.495 million, this luxury penthouse located in The Oosten is the most expensive penthouse on the market in Williamsburg.
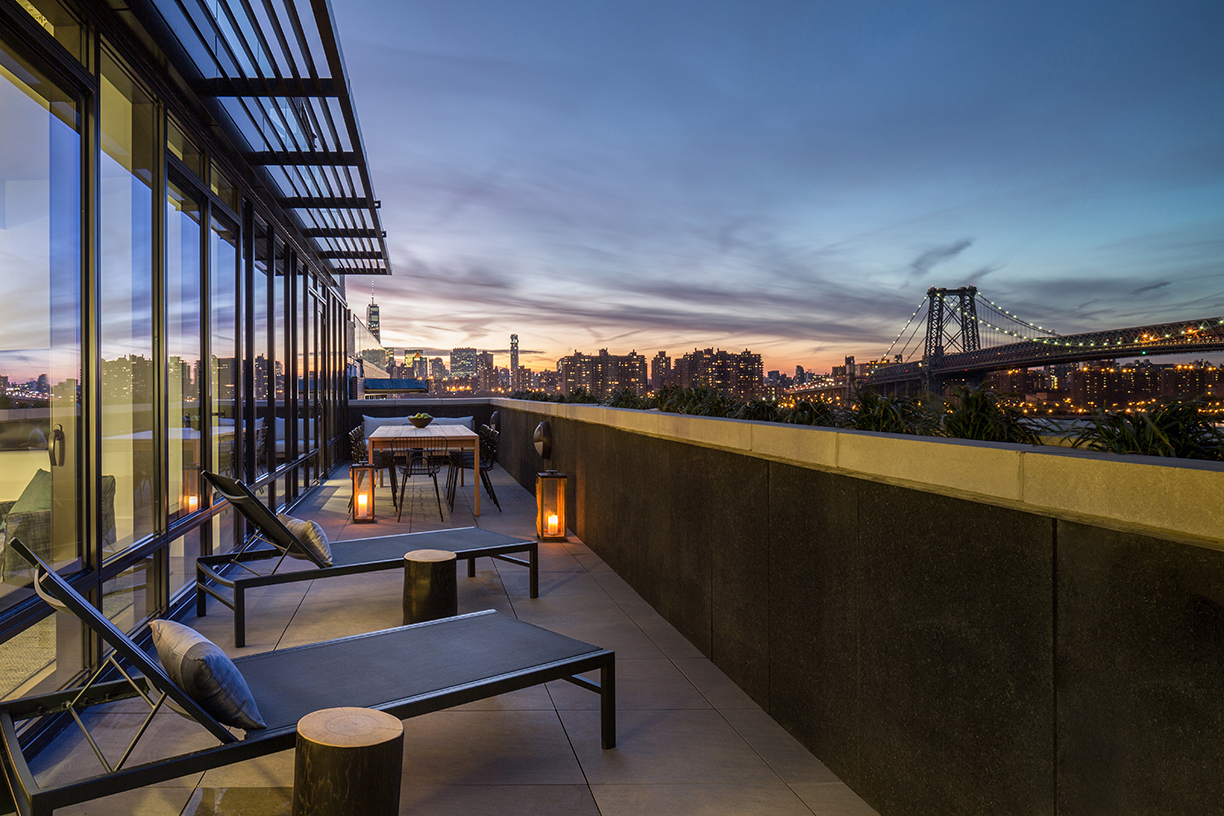
Designed by acclaimed Dutch architect Piet Boon with architecture by Think! Architecture, the development just unveiled the 5,098 square foot duplex penthouse.
Toronto-based boutique design studio, Abraham Chan, designed the beautiful residence that boasts 5 bedrooms with en suite baths. The home also offers extraordinary river, bridge and Manhattan views, complete with two terraces and a hot tub.
A spacious kitchen is located on the top-floor and custom millwork, glass and steel doors designed by Boon can be found throughout the space. Unquestionably modern, Boon’s style boasts a classical touch that is evidenced by his affinity for pure, organic materials and a subdued palette.
Oosten also features an unprecedented level of amenities including 2 lobbies, a 24-hour concierge, an enormous courtyard, a landscaped rooftop with reflection pool, lap pool, library, children’s playroom and fitness center with a spa.
Photos courtesy of Eric Petschek



