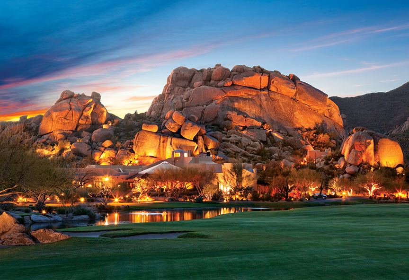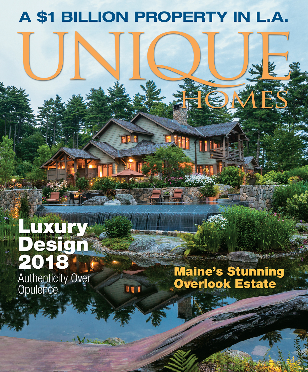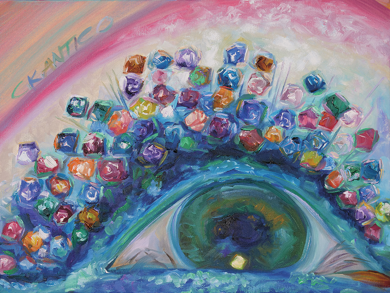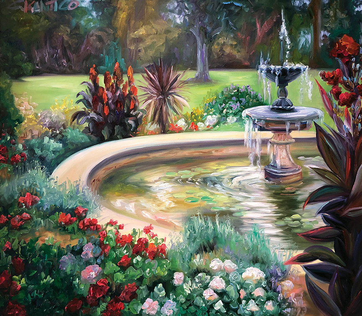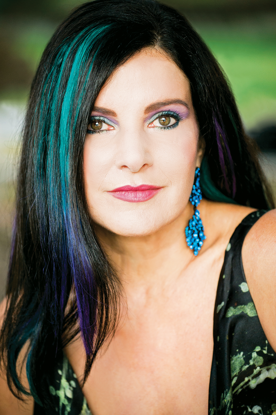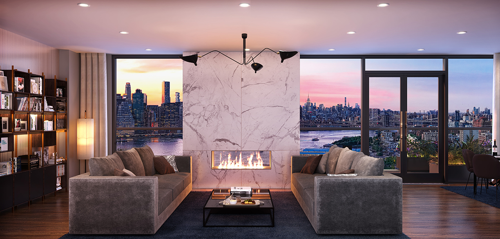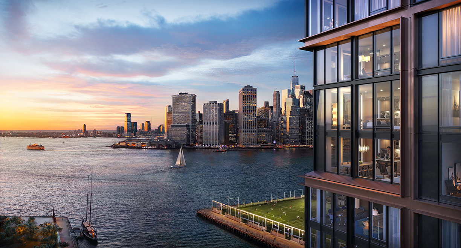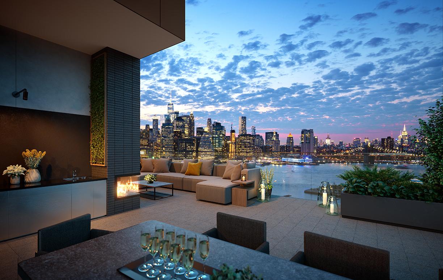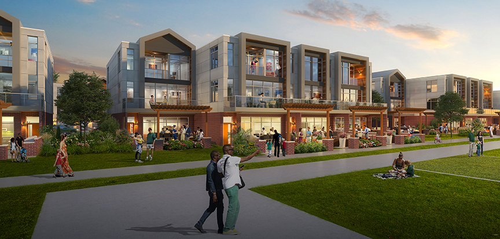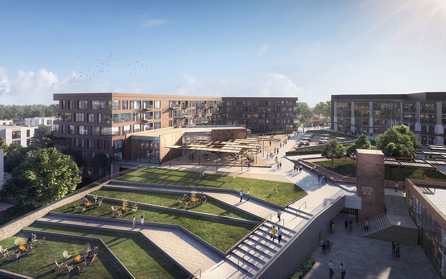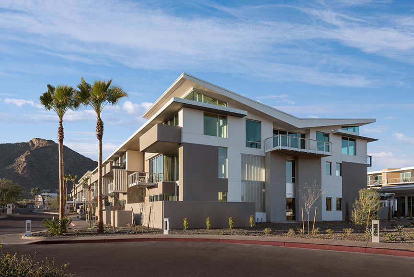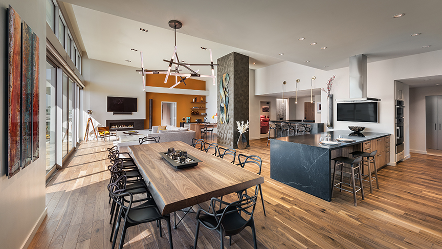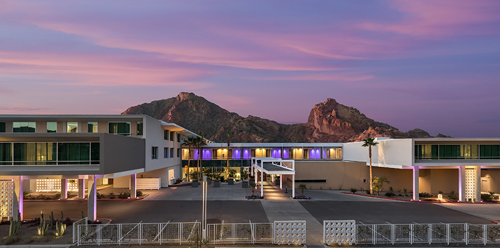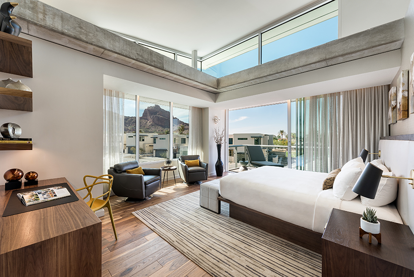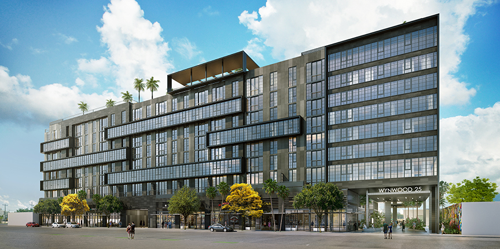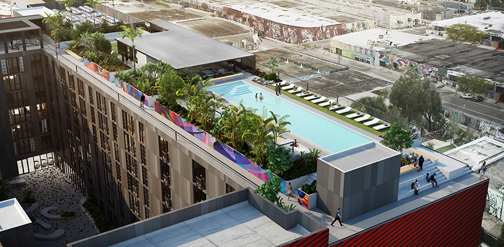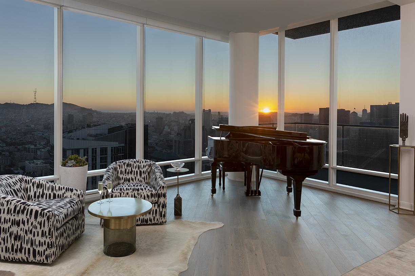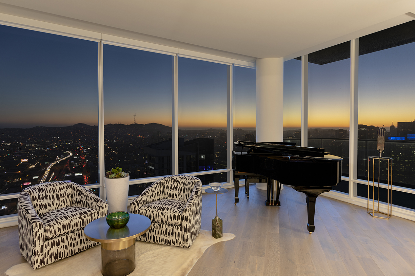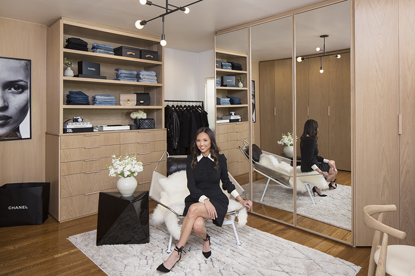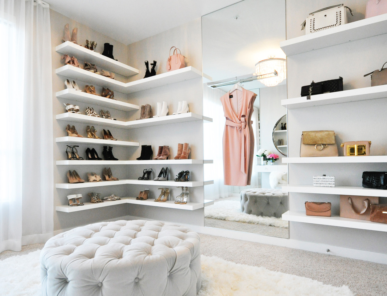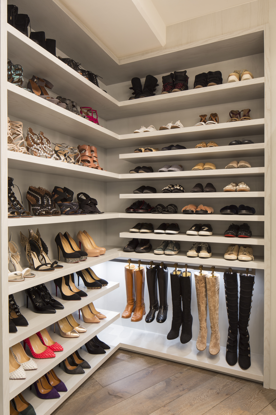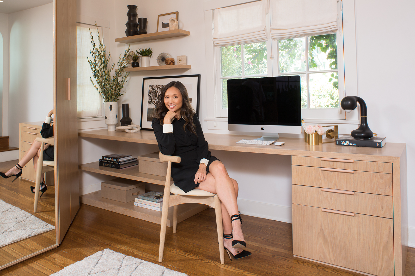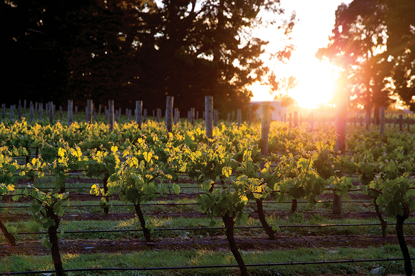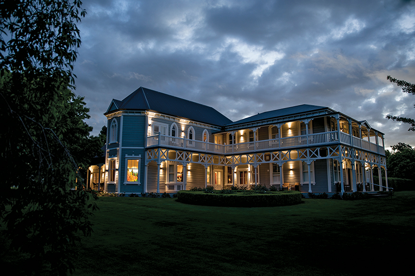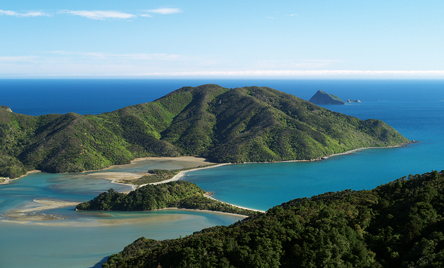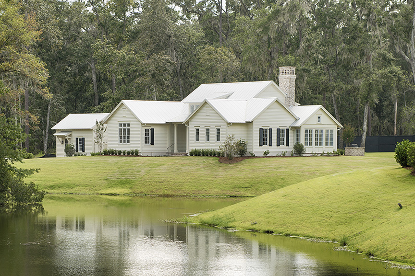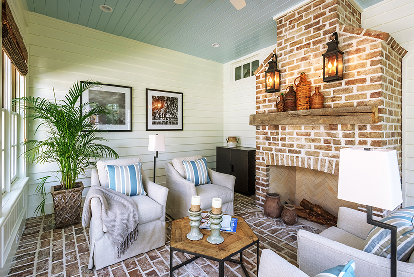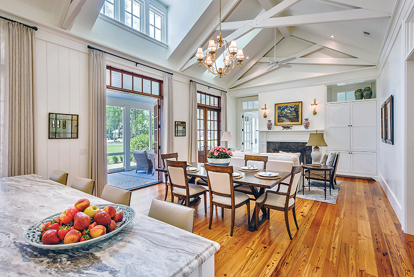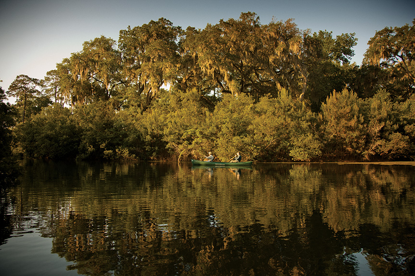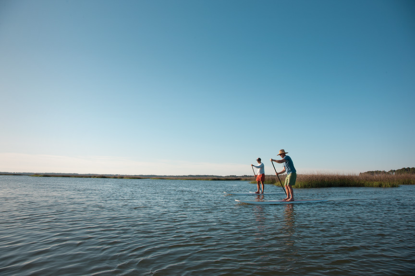These U.S. West Coast resorts are lauded for their outstanding views, stellar dining options, and luxurious vacation packages and amenities.
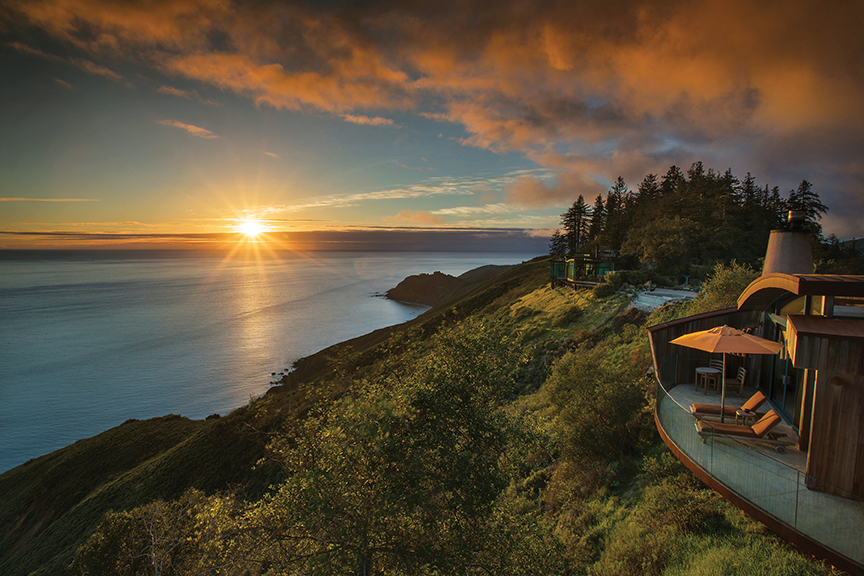
POST RANCH INN, BIG SUR, CALIFORNIA
A serene retreat along the California coastline, the Post Ranch Inn offers both beautiful ocean and mountain views. None of the rooms include televisions or alarm clocks, so a vacation here really is one for relaxation and retreat. Available to all guests are nature walks, stargazing, infinity pool spas, and spa packages.
Courtesy of Kodiak Greenwood
THE RITZ-CARLTON, HALF MOON BAY, CALIFORNIA
Escape the hustle of San Francisco and Silicon Valley and retreat to this resort, just 30 minutes from both. The Ritz-Carlton offers secluded cliff-top views of the Pacific and an opportunity to enjoy the California woods. With a luxury spa, tennis and other amenities, this resort proves Half Moon Bay is not to be overlooked.
Photo by Veronica Werhane
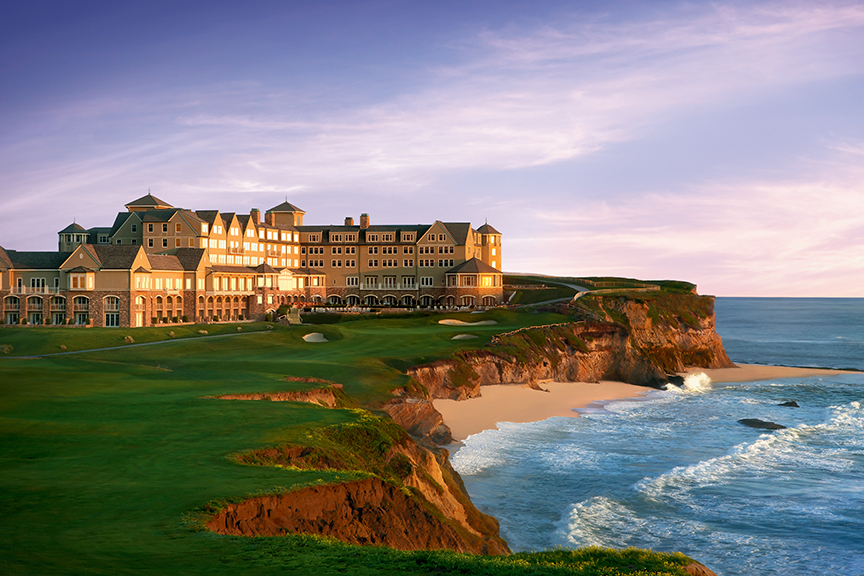
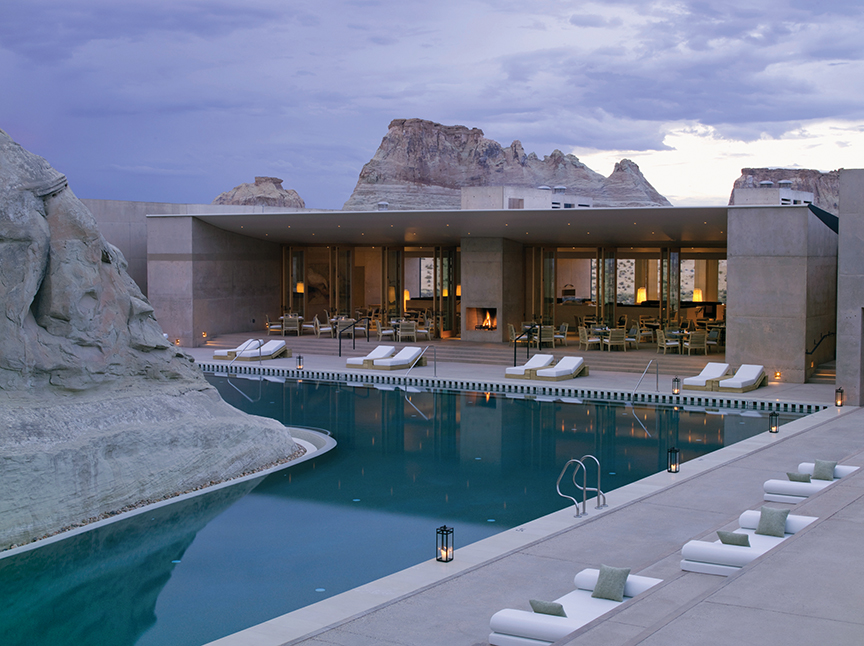
AMANGIRI, UTAH
The 5-star Amangiri is smack in the middle of the Colorado Plateau, offering unbeatable views of Canyon Point, Utah’s geological masterpieces. With an emphasis on wellness, this resort will rejuvenate guests with opportunities for hiking, climbing, and relaxing at the spa. Explore the canyons by hot air balloon or kayak Lake Powell; the expeditions are endless.
Courtesy of Aman
BOULDERS RESORT AND SPA, ARIZONA
Travel + Leisure voted Boulders Resort and Spa the Best Hotel in Arizona, and with good reason. For the most luxurious and private getaway this resort has to offer, choose the Villa Retreat. This package includes two expansive villas, complete with a private infinity pool, Japanese soaking tub, barbecue pit and kitchens, and large master bedroom overlooking massive rock formations.
Courtesy of Boulders Resort and Spa
