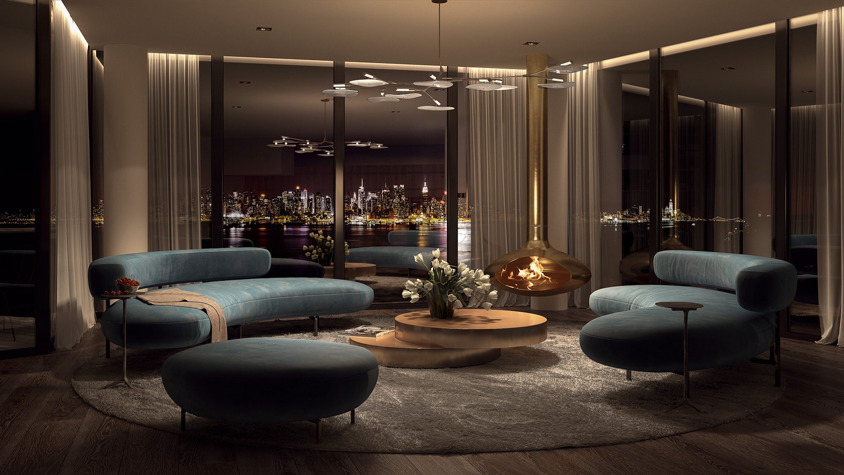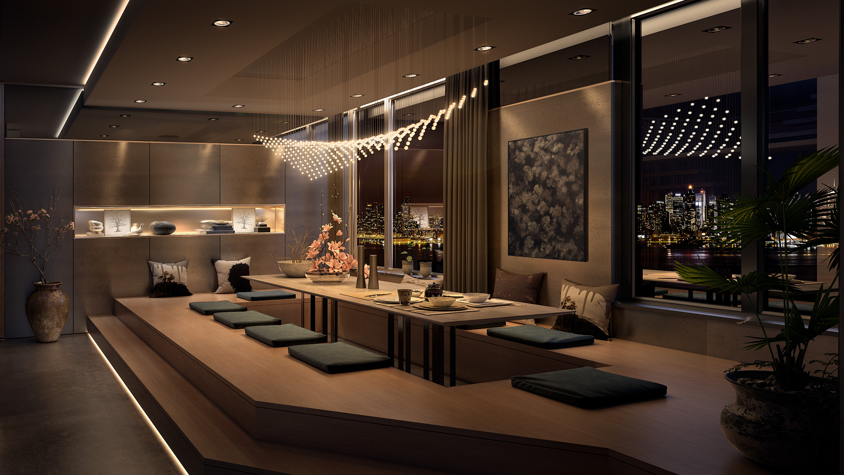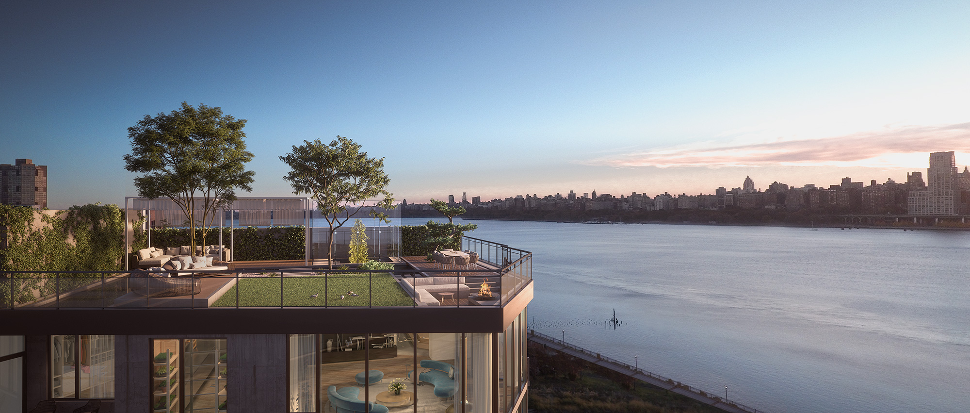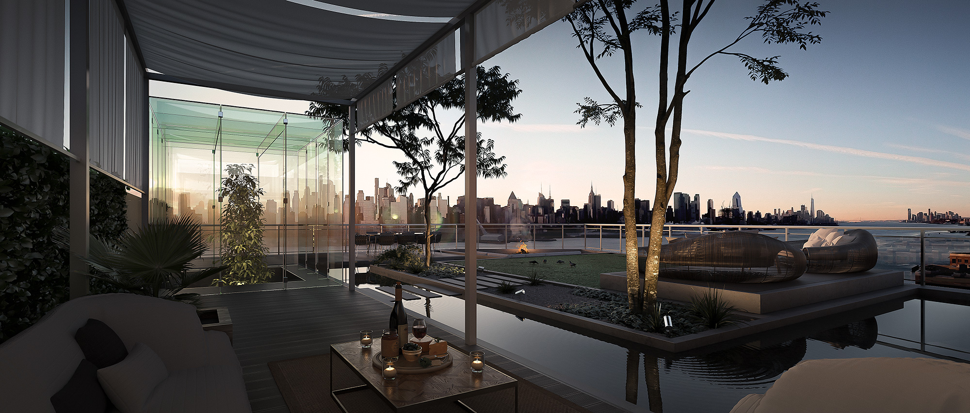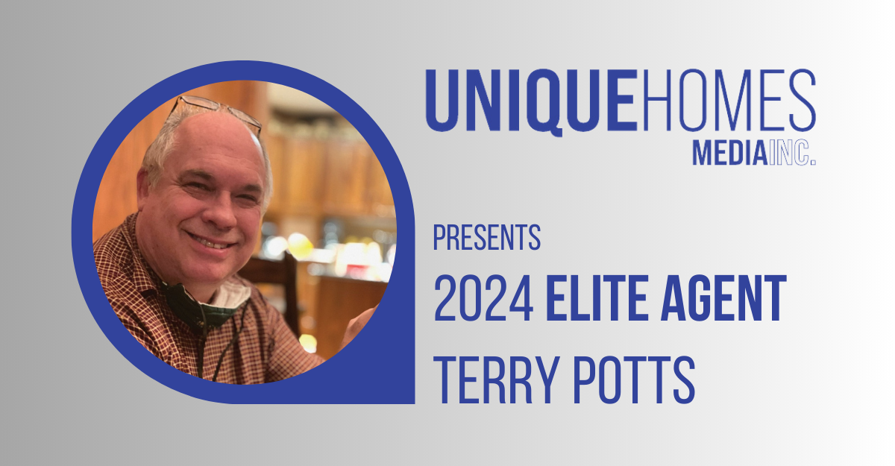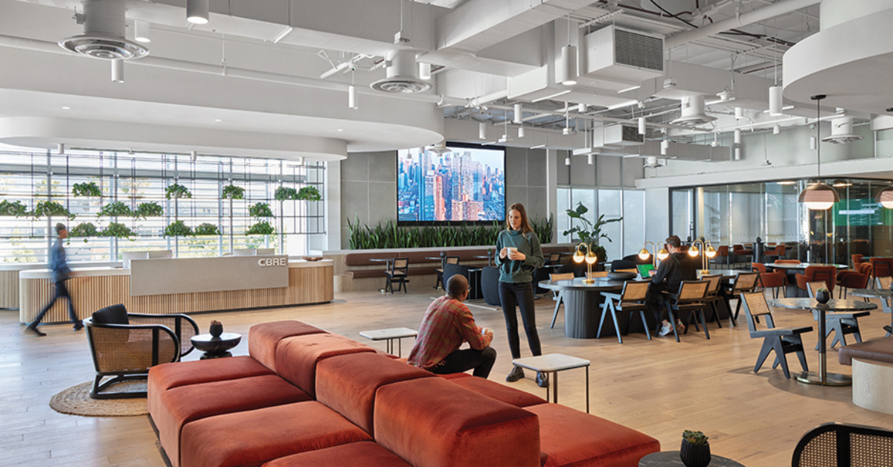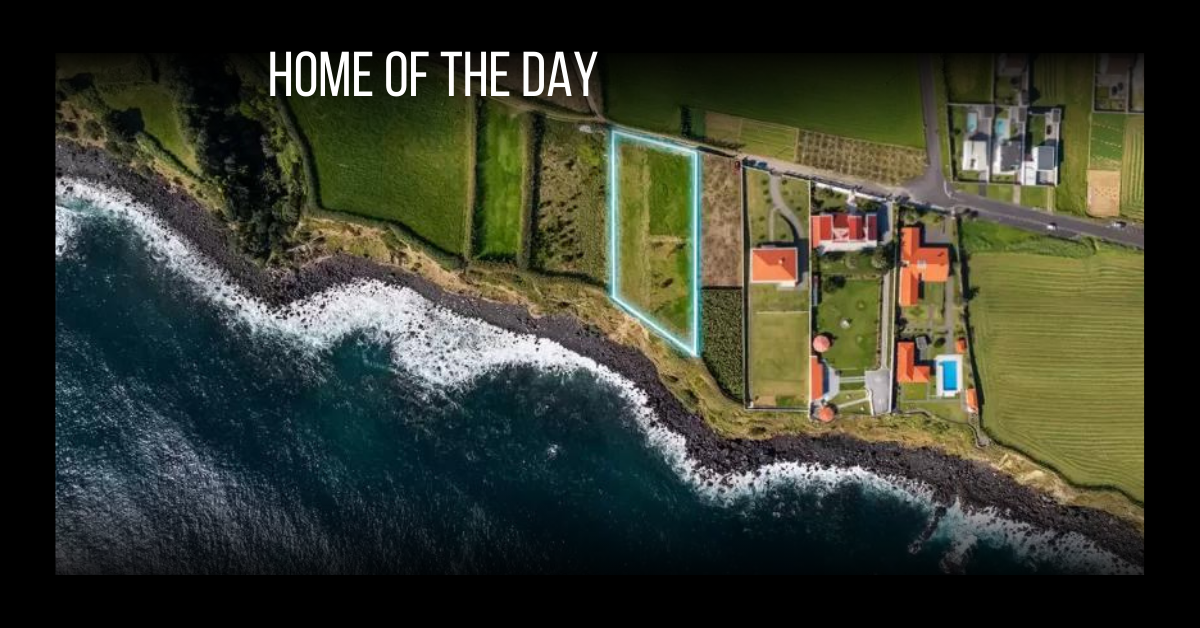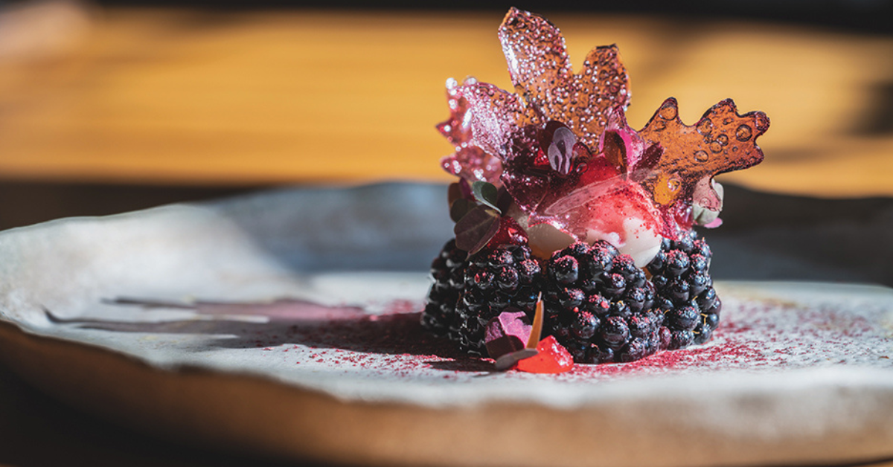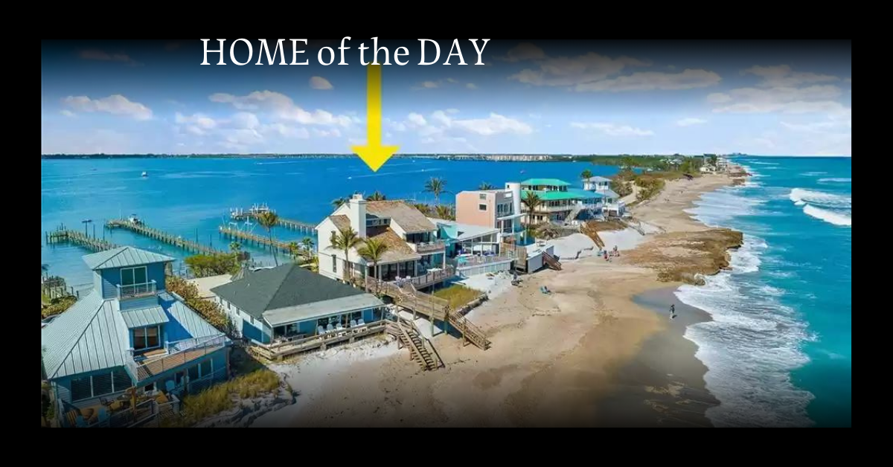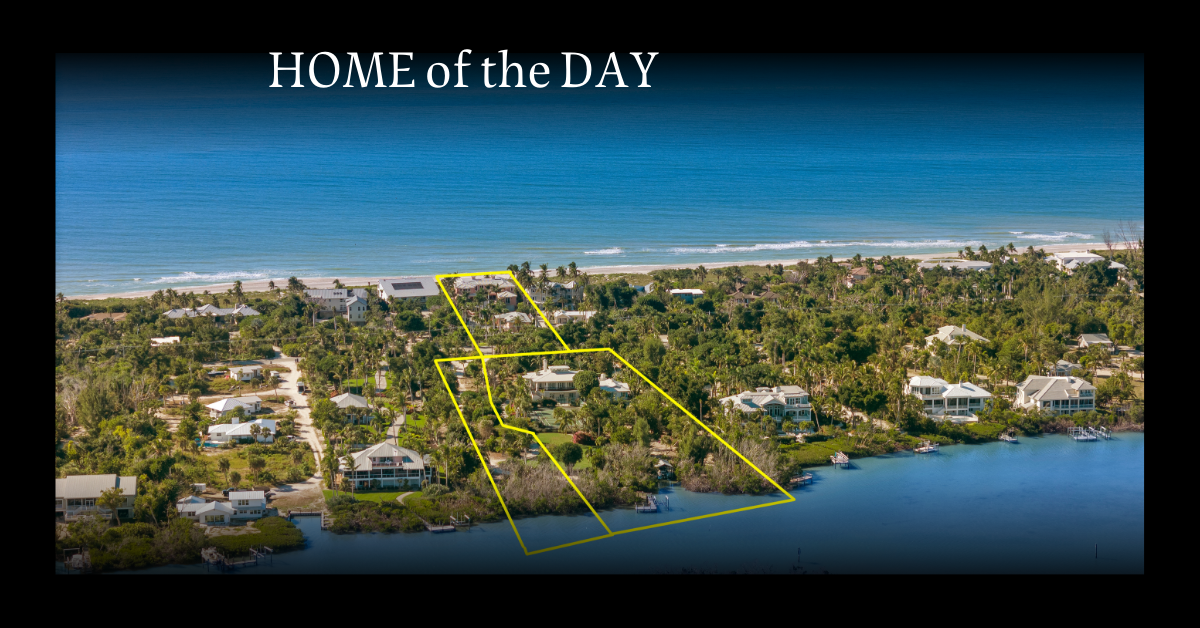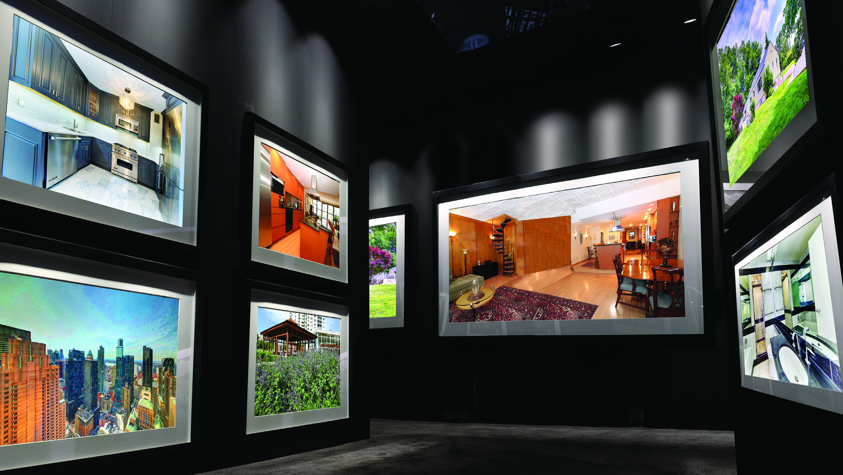
Foxworth Realty is like an artist’s palette when you need a primary, secondary or a weekend residence in New York City and the outer boroughs.
It can be located in a modern, state-of-the-art one-bedroom apartment in Chelsea or an apartment with panoramic views located at The Cityspire, a luxury full-service high-rise building with a doorman, concierge, pool, conference room, gym and garage. Within 15 minutes from the Upper West Side of Manhattan you are in Riverdale located on the Hudson River.
Enjoy sunsets in a modern midrise in a one-bedroom that has been renovated with a Viking Kitchen with Taj Mahal quartzite countertop imported from Italy, Carrera marble, white-oak floors and Mont Blanc natural stone. All in a luxury full-service building with a 30,000-square-foot Green Roof.
Features include:
A five-level heated garage
24-hour doorman, concierge
Pool
Deck
Club
Gym
Valet
Apartment Jr4 is a convertible two-bedroom with N, S, E, W exposure, seasonal park and city views in a 1960s building with 66 apartments located on a tree-lined residential street.
Live in a renovated, centrally air conditioned and heated nine-room ranch-style home on 63 acres surrounded by majestic trees and flora in Westchester in a cul-de-sac adjacent to the Knollwood Country Club.
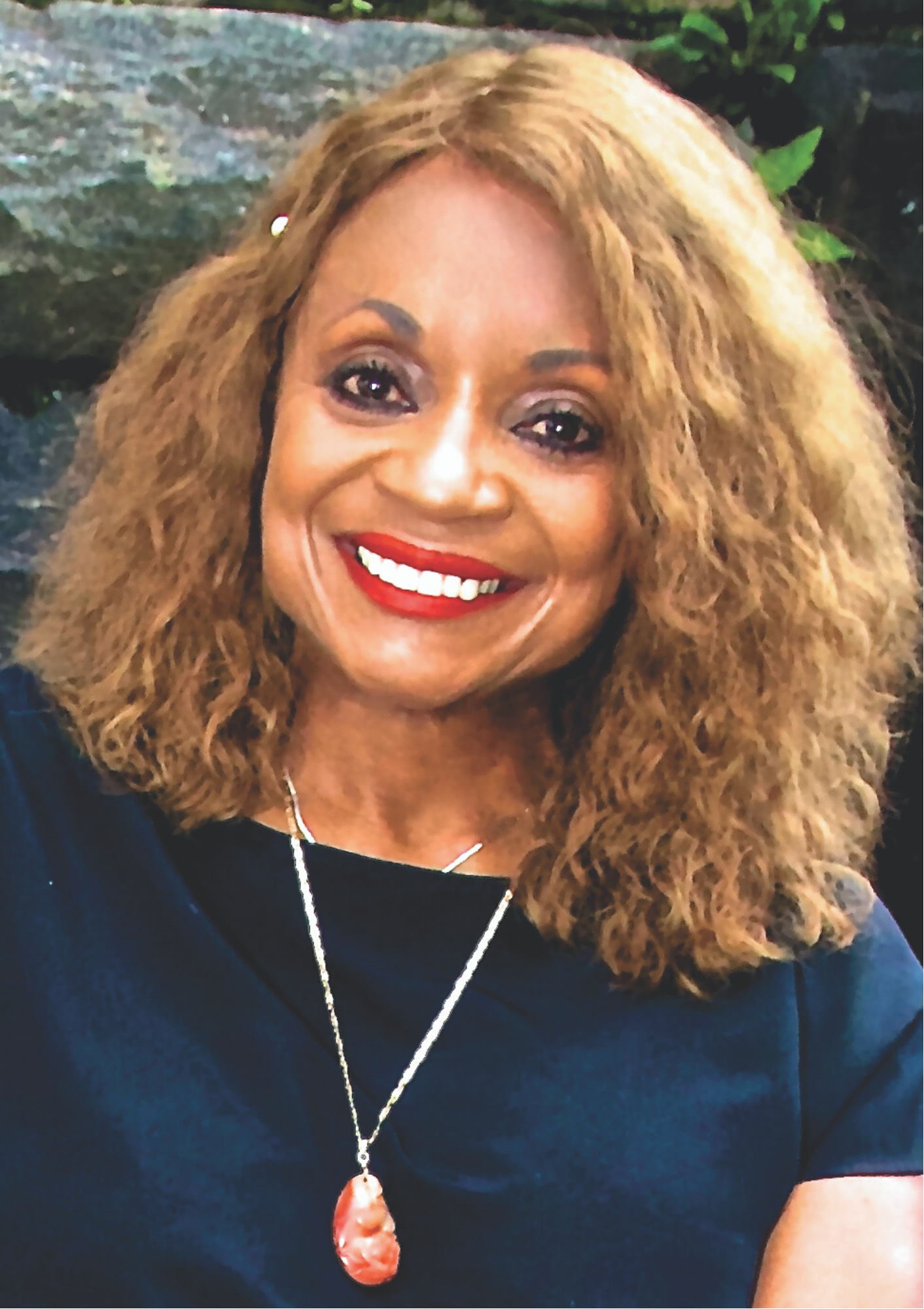
Eugenia Foxworth originally appeared as an Elite agent in the Unique Homes Spring ’20: Elite edition.
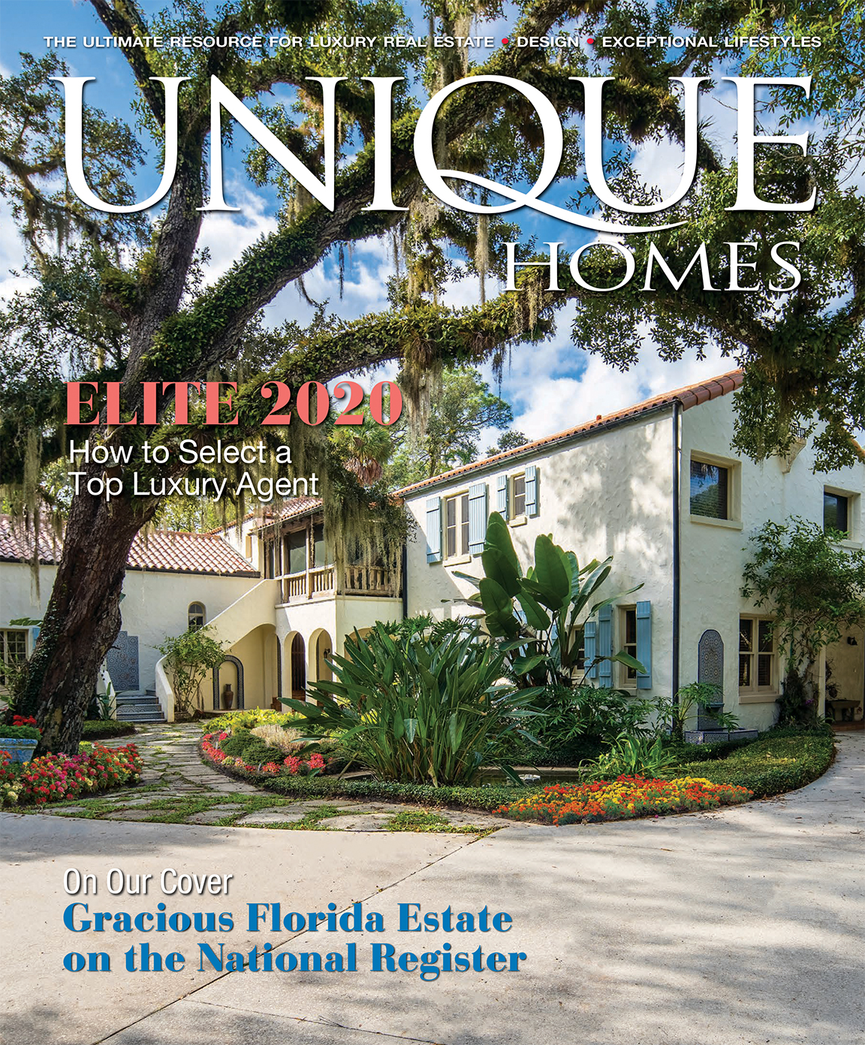
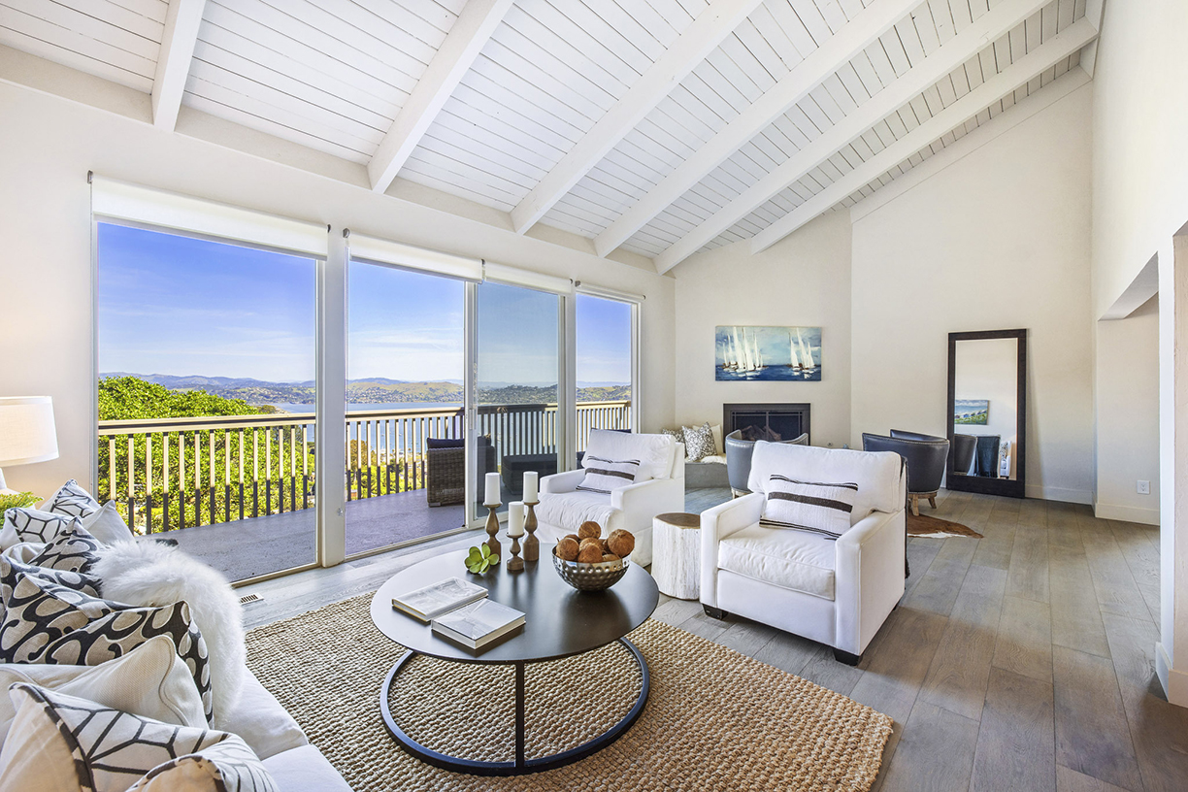
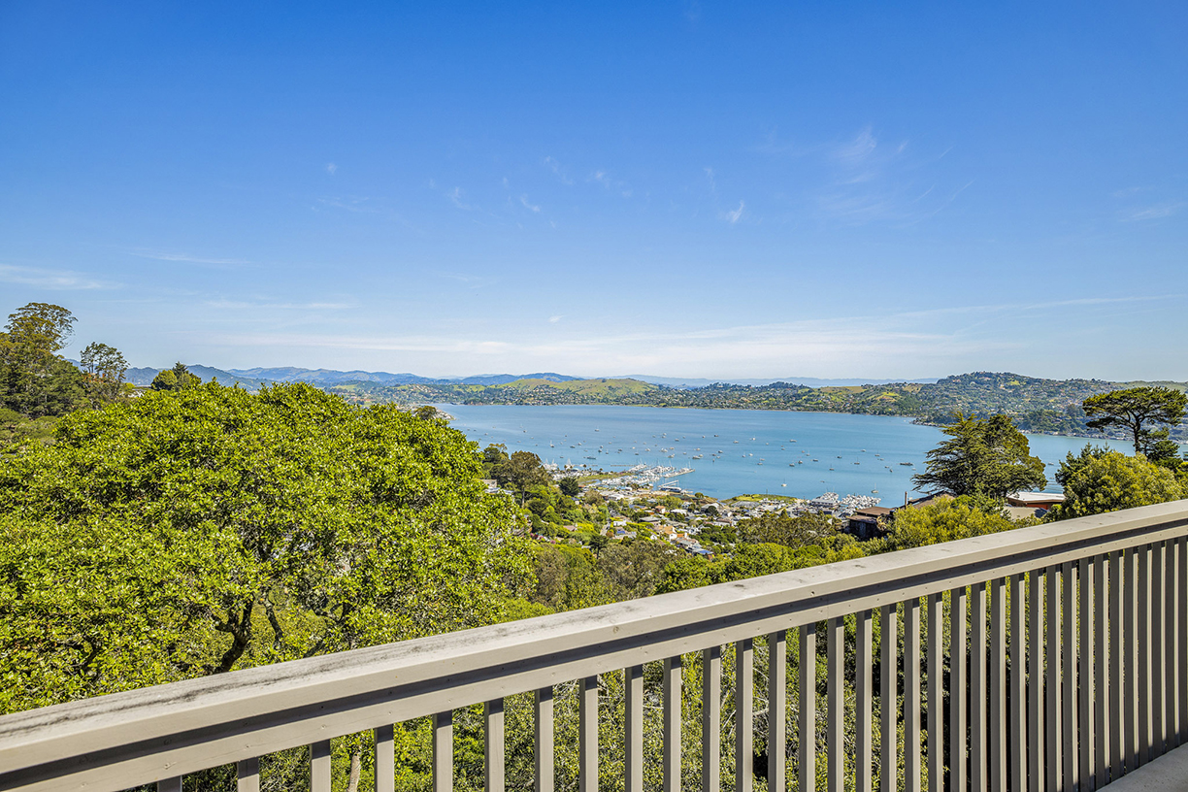
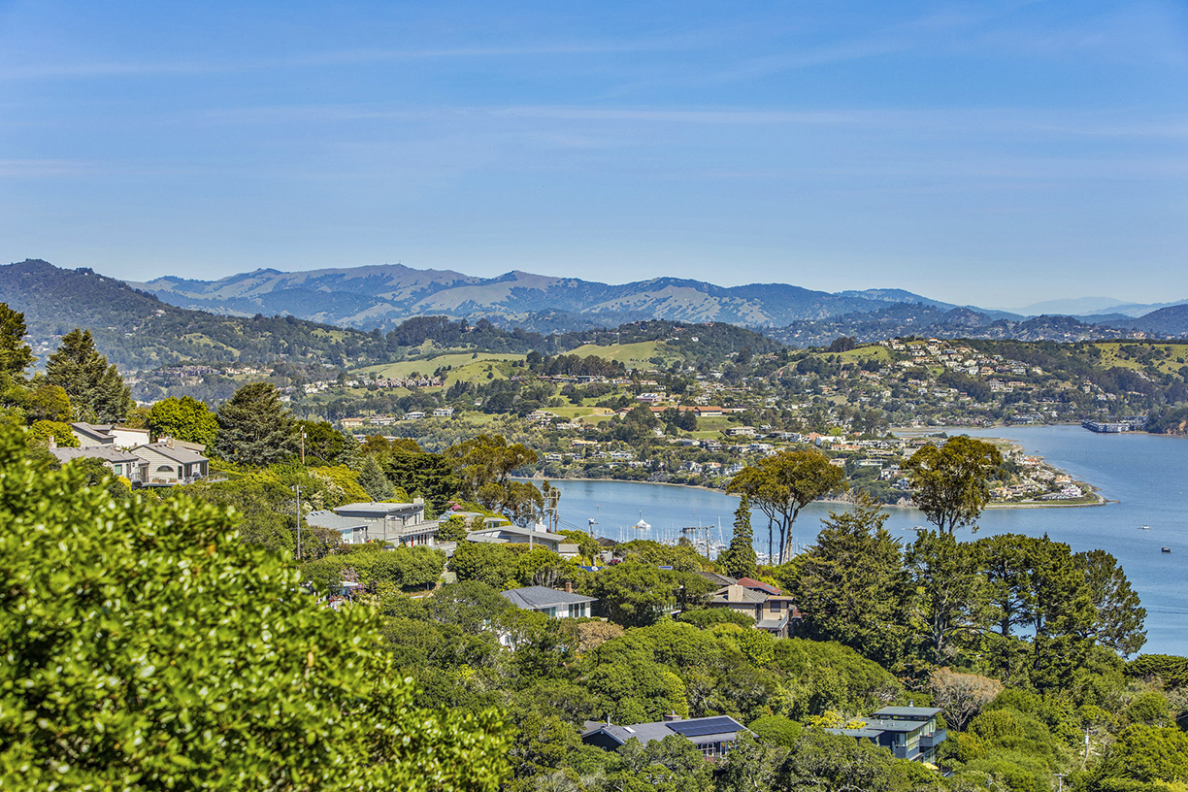
Stunning Bay Views!
Commanding wide angle vistas are ever present from this superbly elevated Sausalito hillside home. Most interior rooms are appointed with large view windows framing sailboats in the Sausalito Marina, the Mill Valley hills, and spectacular skyline panoramas. The continuous change of colors throughout the days and changing seasons, provides a joyous ambiance year round.
The first floor, with easy access from the street and carport, consists of delightful public rooms flooded with light through wall of windows. Pristine hardwood floors compliment this level, an ideal space for entertaining with viewing deck attached. The large dining area adjoins the living room with newly installed gas fireplace and hearth. The adjacent kitchen is highlighted with all new appliances and sunny breakfast area. A well placed powder room serves guests.
Lower level with 3 Bedrooms, 2 baths features panoramic bay views and attached exterior deck.
Master bedroom with en suite bath and walk-in closet.
2 Additional bedrooms and 1 full bath.
Workshop level presents potential for expansion.
4-car parking deck.
Price: $1,949,000
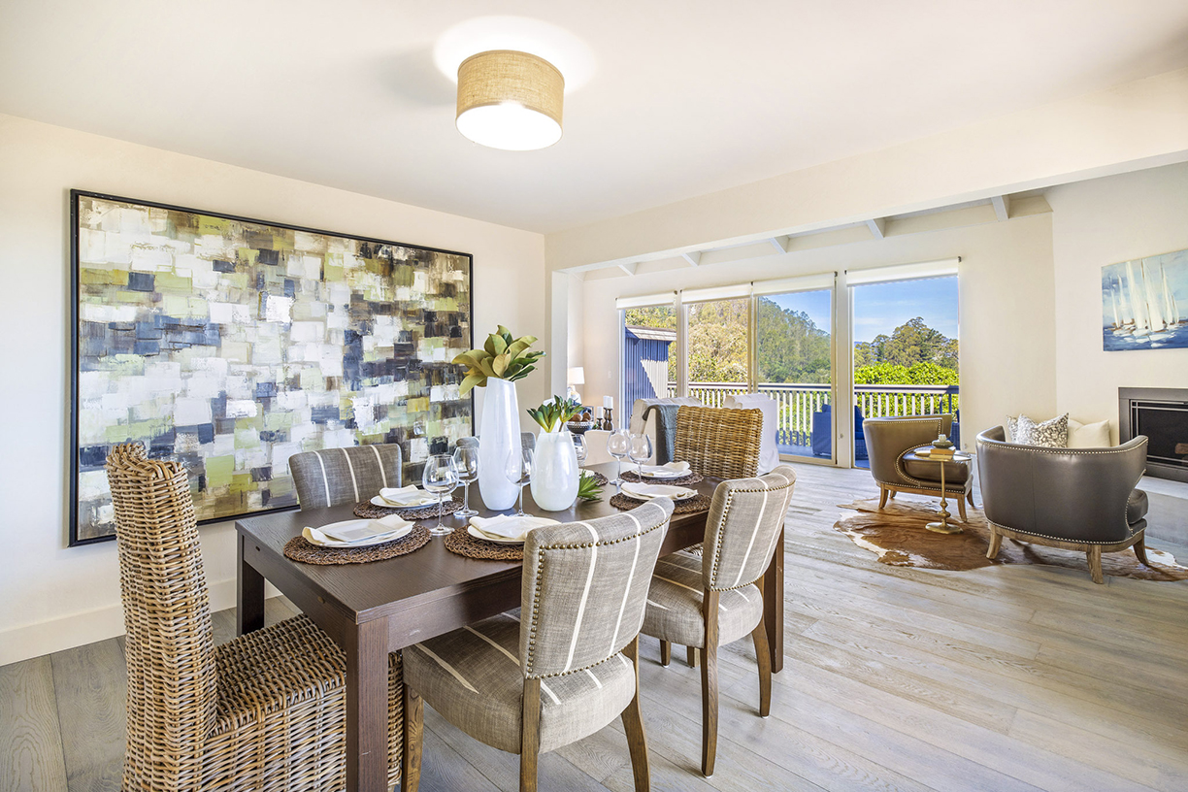
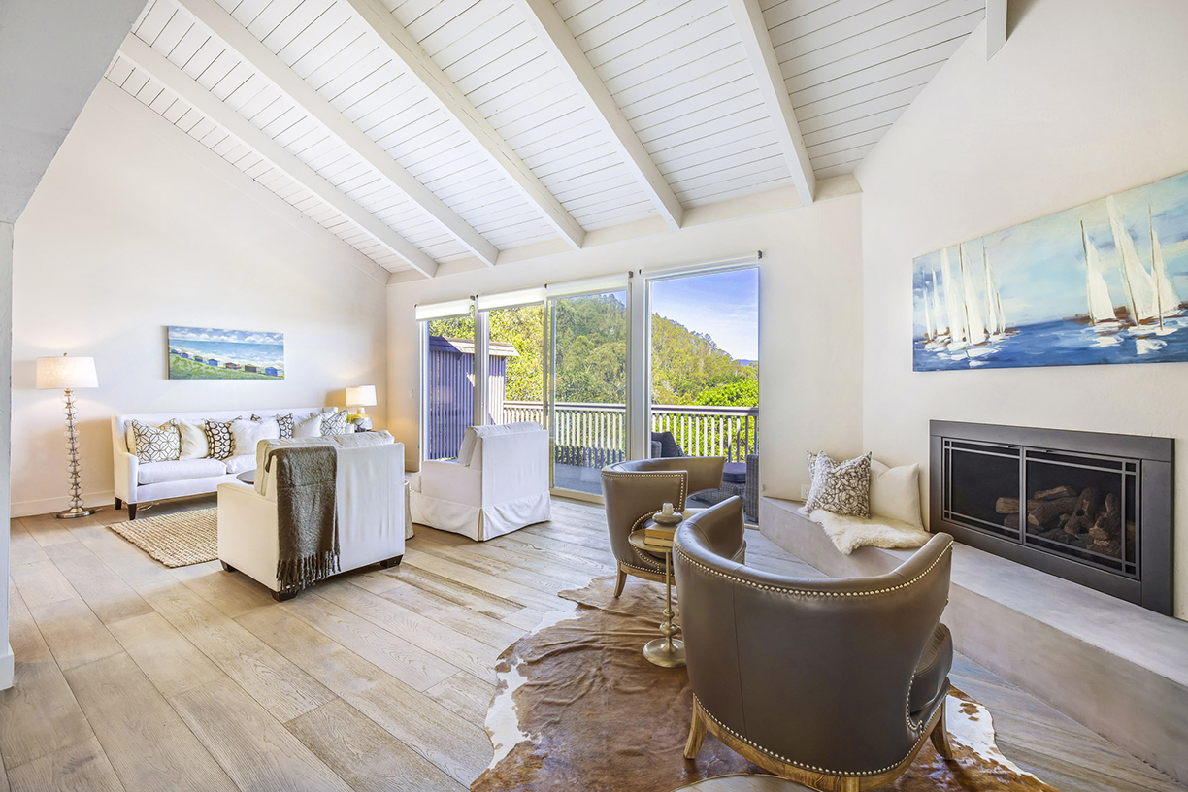
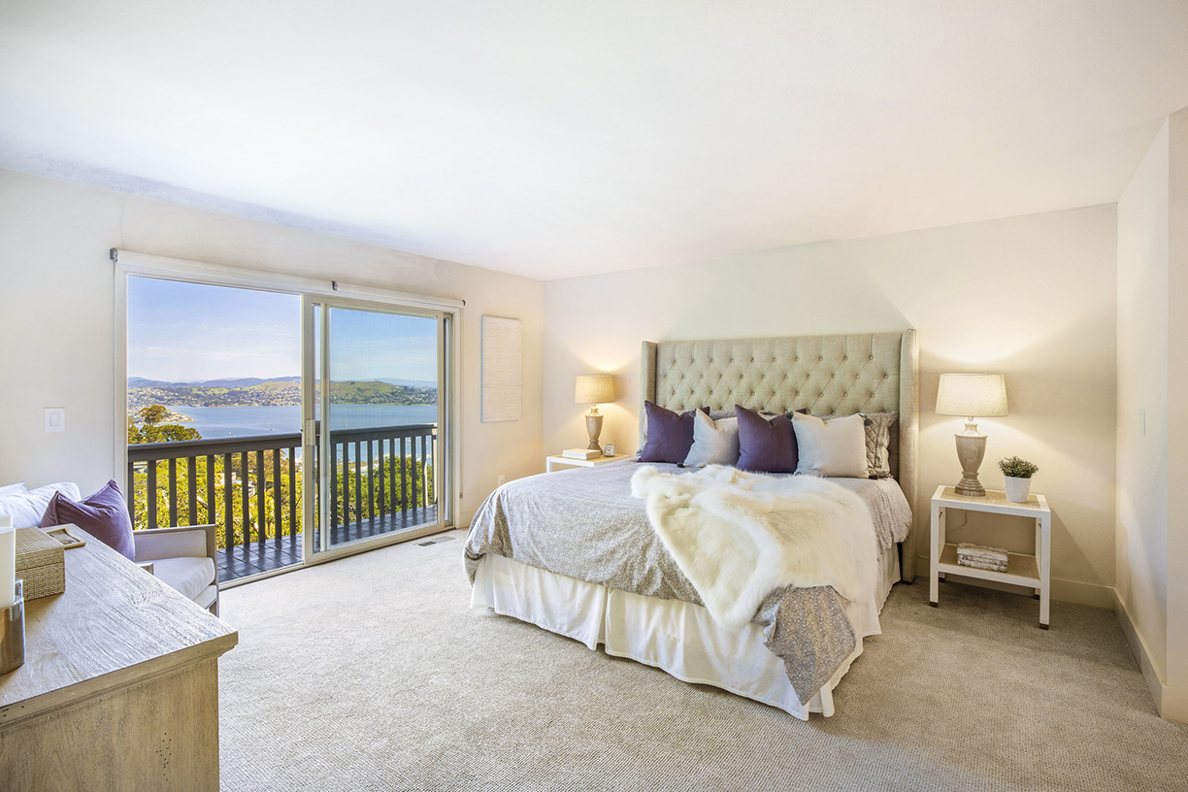
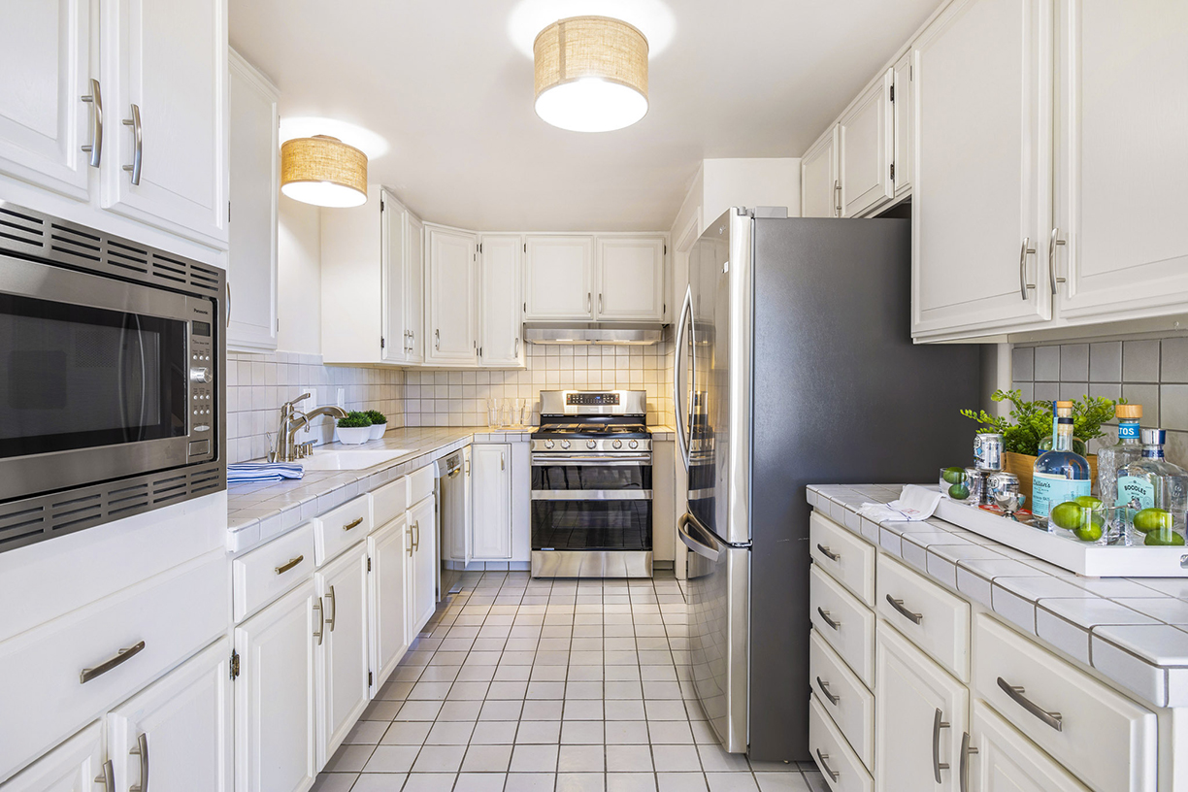
For more information, contact:
Jean Mastagni – CalRE #00479256
Anna Roberts – CalRE #00854780
A home is a true reflection of a person’s lifestyle. Crystal Pointe, nestled among the Lake Tahoe landscape in Nevada, is no exception.
“It’s built in harmony with this environment and is in the contour of the land,” says Susan Lowe, vice president and corporate broker with Chase International Luxury Real Estate. With over 16,000 square feet, Crystal Pointe offers stunning views of the lake throughout, with the main foyer featuring large floor-to-ceiling windows and absolute privacy all-around.
In essence, the home is meant to incorporate the beauty and elements that Lake Tahoe encompasses. From the hand-carved cedar beams to the outside fire pit and waterfall, the home puts Lake Tahoe’s outdoors on display while linking people to the area’s nature and spiritual lands.
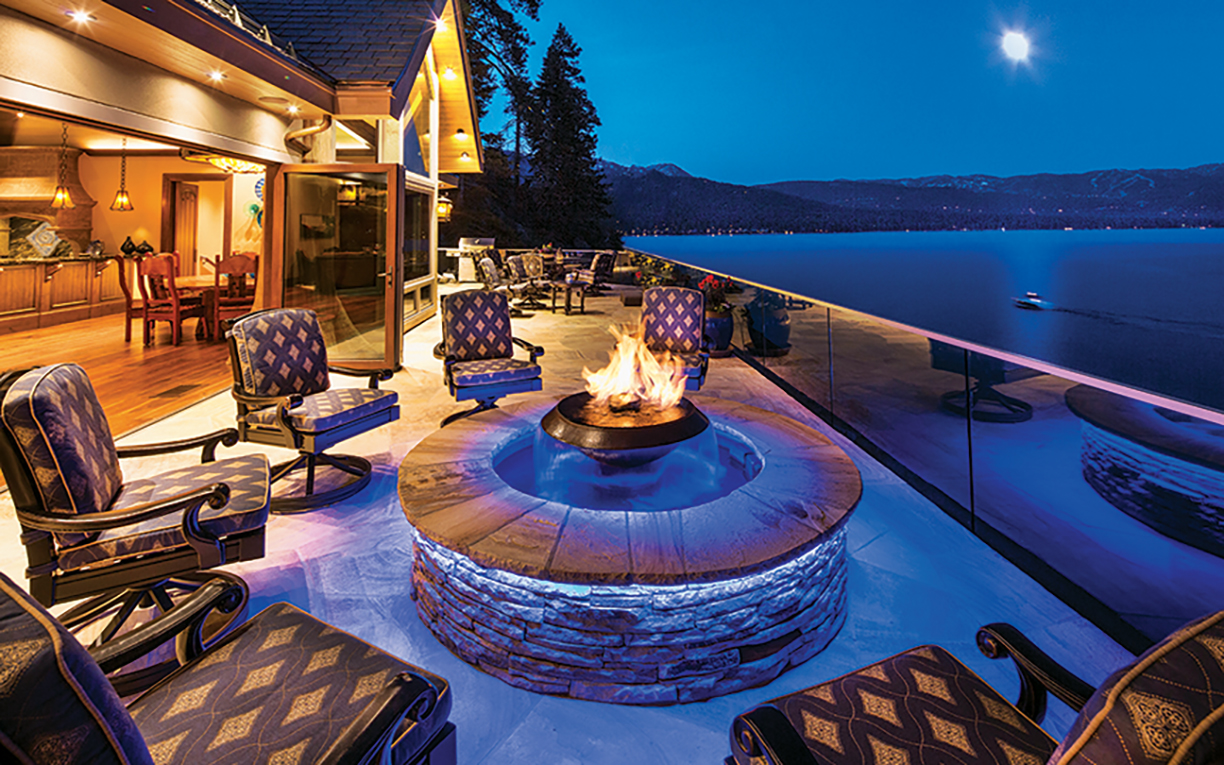
Crystal Pointe’s waterfront guesthouse.
“The connection to Mother Earth through the water, through the sun and the essence of our souls is found in this property,” says Shari Chase, president, CEO and luxury specialist of Chase International Luxury Real Estate. “The property takes into consideration all the elements of the surrounding land and the stunning views of Lake Tahoe.”
The two funiculars on the property provide a 360-degree view of the sugar pine trees, bald eagles and cascading land that envelope the property. A continuation of the main residence, the beach house, sits further down the mountain, allowing for direct access to the lake below. The crisp air breathes into the beach house through the deck that connects to the main level, bringing the outside in. The dining area features a 2,400-year-old alligator juniper tree table, while fossils scattered in the sandstone flooring add finishing touches to this spectacular addition.
Crystal Pointe embodies the lushness and vibrancy of Lake Tahoe and pays homage to the unrefined environment. Put simply by Chase, this home is for “people looking to enhance the quality of their life.” Crystal Pointe is listed at $75 million.
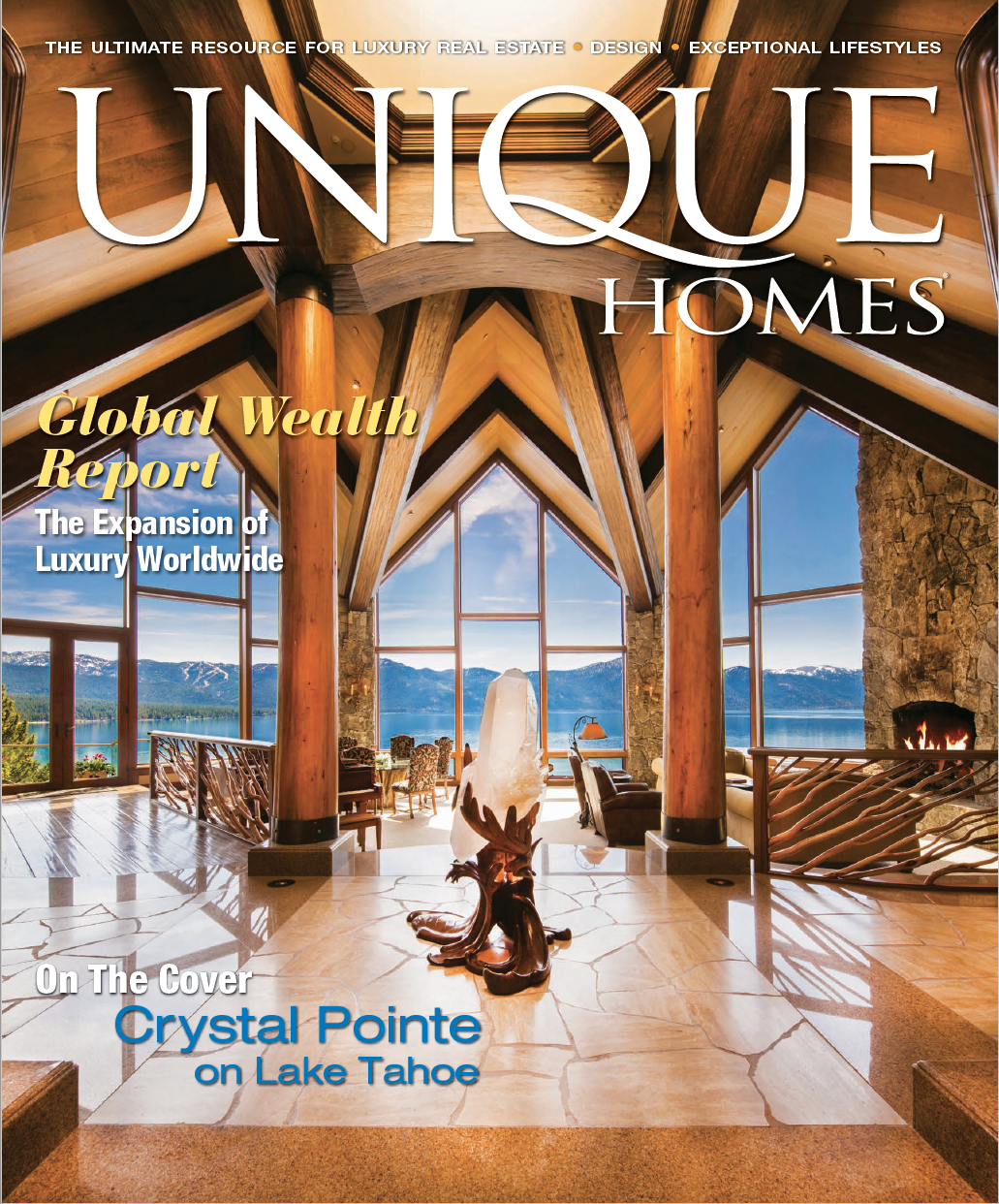
This editorial appeared in Unique Homes Global ’19 Issue.
A stunning penthouse at Quay Tower — the new luxury high rise designed by LA-based Marmol Radziner on the Brooklyn Heights waterfront — just sold for more than $20 million, setting a new record for the most expensive home sale in Brooklyn history.
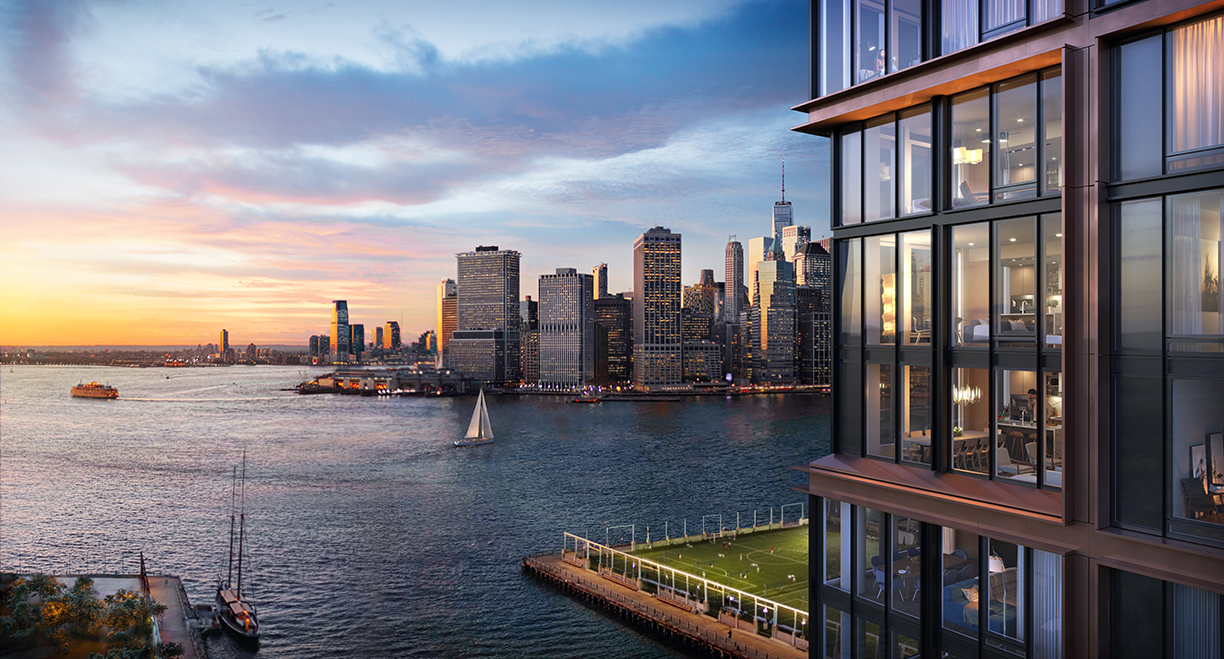
This is the first time Marmol Radziner has brought its California modernist aesthetic to New York City — the firm is best known for renovating iconic mid-century modern homes out west, including the famous Kaufmann House in Palm Springs.
With Quay Tower — and this penthouse in particular — Marmol Radziner creates a similar modernist experience of living in a home surrounded by nature. With tranquil views of the East River and New York Harbor, it’s easy to forget you’re in a 30-story structure in New York City.

Despite its elegant, modern design built with high-quality and natural materials, the ultra-luxe penthouse is meant to be lived in and loved. In the living room, a fireplace creates an intimate and inviting gathering space with stunning views of Manhattan.
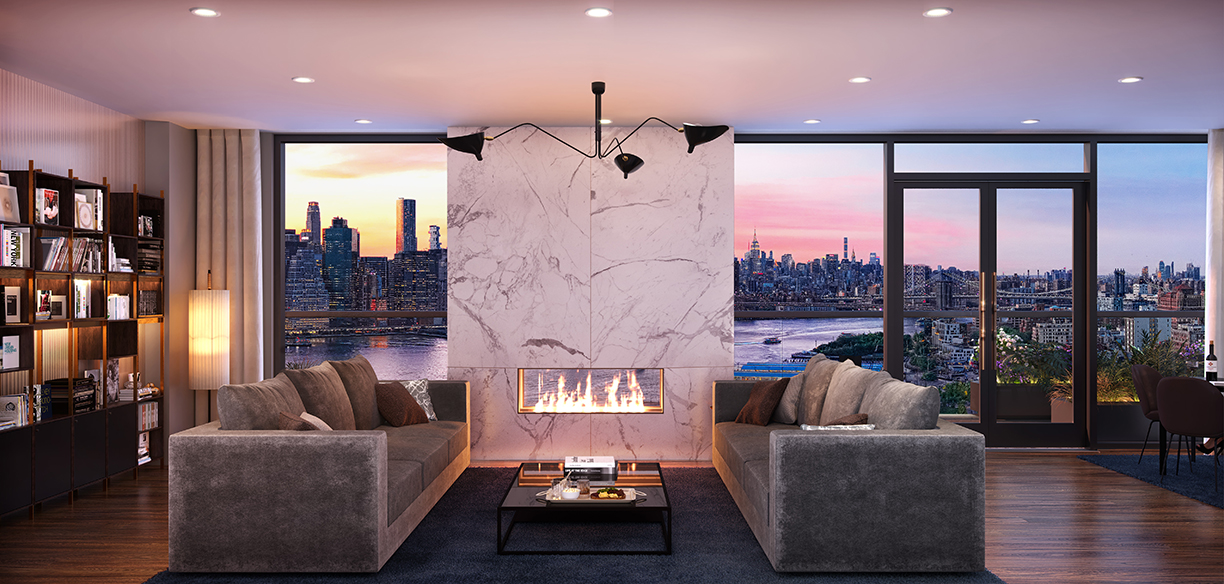
The record-setting home combines two penthouses at the top of the building to create one incredible mansion with five-plus bedrooms and 7,433 square feet of living space, as well as a private 1,179-square-foot terrace.
A balance of intimacy and openness, indoor and outdoor and modernist meets warmth is tough to strike in a high-rise, and that is the real triumph of Marmol Radziner’s vision for Quay Tower.
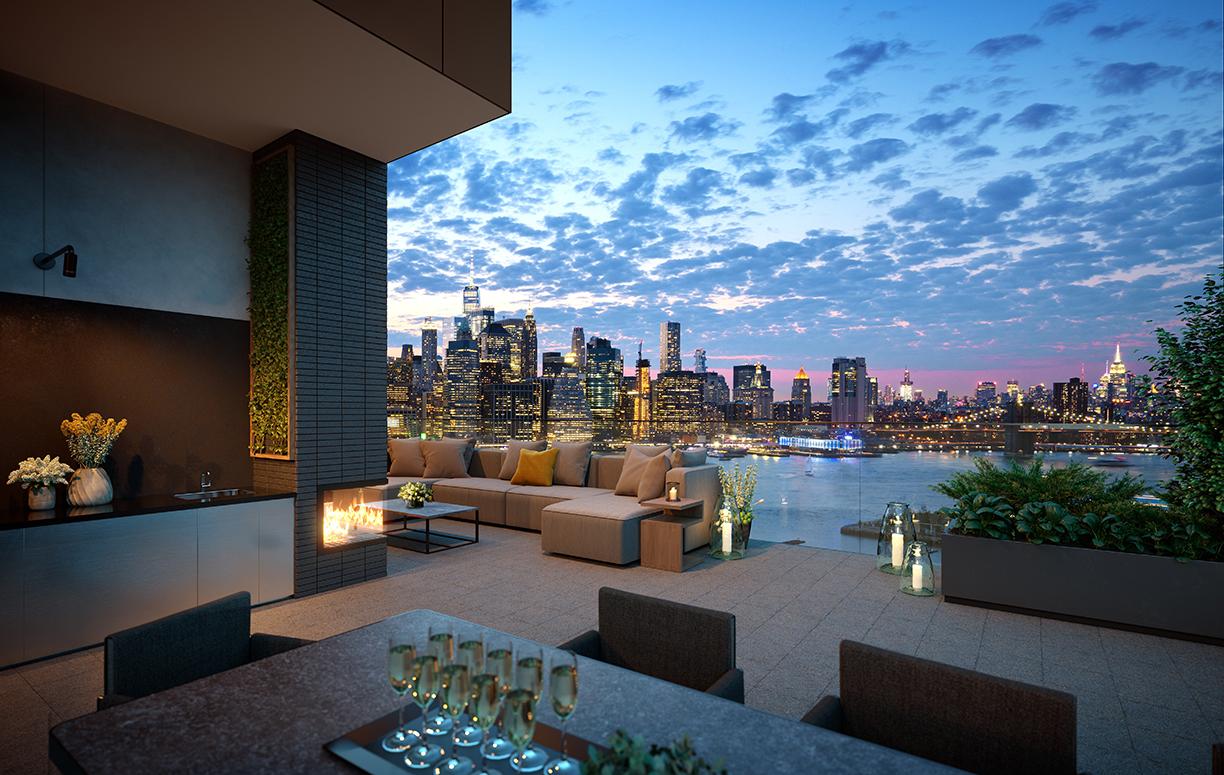

Photos courtesy of Allison Walker.
The Harrison, a move-in ready, fully-amenitized, luxury high-rise on the top of Rincon Hill in San Francisco’s SoMa neighborhood, unveiled its newly released 49th floor corner penthouse in October.
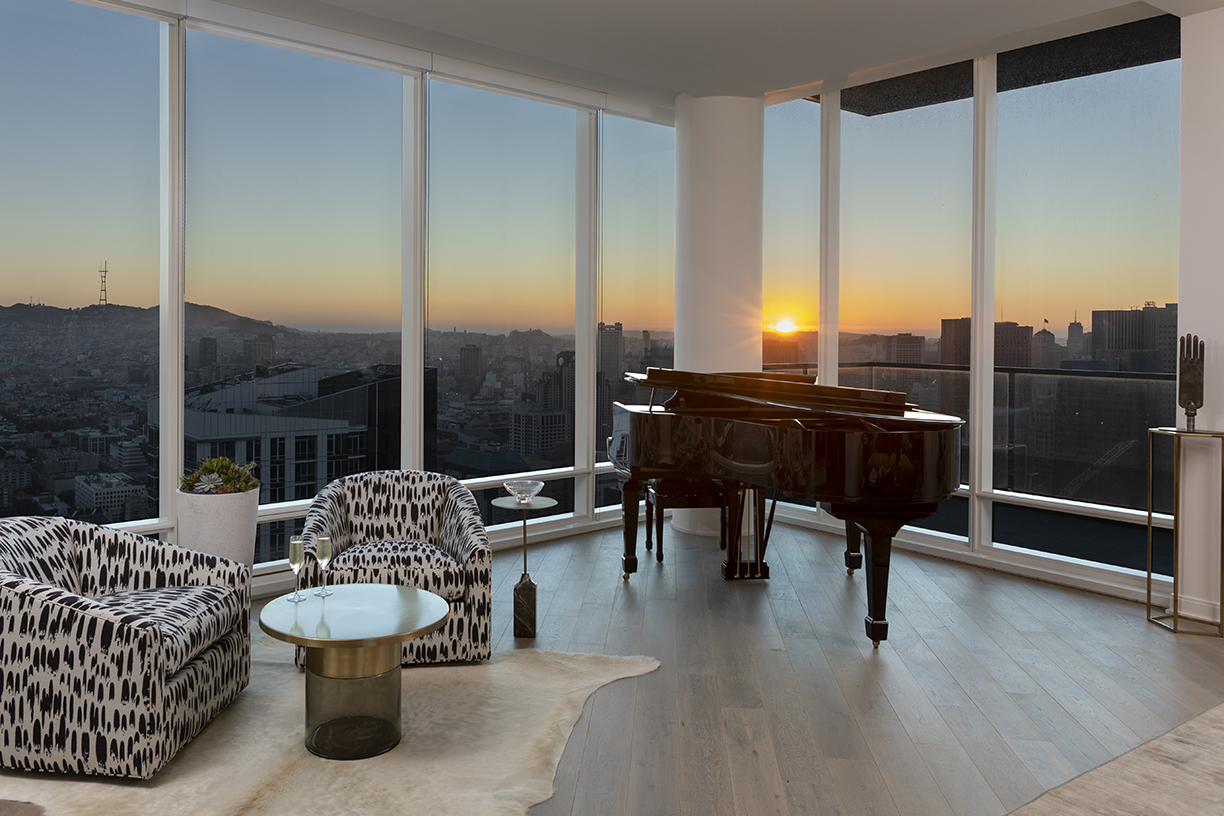
One of two remaining top floor penthouses, the “Steinway Suite” was designed by award-winning designer Michael Friedes and is punctuated with a Steinway Model M Spirio high-resolution player piano valued at $100,000. The sophisticated, 1940s-glam-meets-Mid-century-modern residence is being offered fully-furnished for $3.7 million.
The highly coveted corner, top floor penthouse gives a buyer the rare chance to purchase a fully furnished, nostalgic yet contemporary space with unmatched views of San Francisco. Highlights of the Steinway Suite penthouse include:
Living and Entertainment Room — The grand living and entertainment room is inundated with natural light via floor-to-ceiling windows that span two sides of the corner penthouse, revealing the most enviable and far-reaching views of the city below and Twin Peaks beyond. An additional focal point is the grand Steinway Model M Spirio, the world’s finest high-resolution piano, offering hundreds of hours of free performances. Beside the piano are two custom barrel swivel chairs covered in a black and white printed fabric that resembles an abstracted version of piano keys. The hand-blown glass and gold table glistens off the floor-to-ceiling windows and the oyster-colored cowhide rug creates added texture.

Sitting Alcove — The intimate alcove adjacent to the piano features a mohair-like sofa, and a wool and silk rug that has custom-cut corners on it to echo the angles of the room. The original artwork above the sofa was custom created by Friedes and features bold colors and movement that represents his interpretation of music playing. On the room’s other wall, Friedes selected original album covers that underscore the penthouse’s musical sensibility. Meanwhile, the room’s statuesque lamps add extra dimension to the space and show off the height of the ceilings. The coffee and end tables are composed of rich golds and polished wood that embrace the glamour of city penthouse living.

Dining Room — The dining area boasts a large banquette that creates a space for intimate dinners or enjoying a cup of coffee in the morning while sipping in the views. hangs above the banquette. The accented blue wall highlights a delightful original painting of San Francisco. Acrylic wall shelves display a collection of vintage colored glass objects, pulled directly from the art, and add a jewel-like reflective quality to the room.
Master Bedroom — The master bedroom is a unique retreat with a design that blends various eras and features a swanky chaise from which to admire the Bay views, as well as a long Mid-century inspired cabinet for storage beyond the spacious closet.
Guest Bedroom —The guest bedroom is designed to enjoy the dramatic views from the corner windows. It was inspired by a 1960s lucite and turquoise chair Friedes found in Palm Springs with the idea of making the space fun and light. The 1970s acrylic lamps are also a Palm Springs find. The artwork above the bed is titled “The Last Conductor” by Eastern European artist Eugene Soloiev, and is one of Friedes’ clever references to the Steinway Suite.

“I wanted the penthouse to feel refined, but also have a sense of whimsy,” says Friedes. “This special penthouse is the perfect home to enjoy, whether to entertain in, or relax and listen to the incredible sound emanating from the Steinway piano. And the decor is meant to echo it all.”
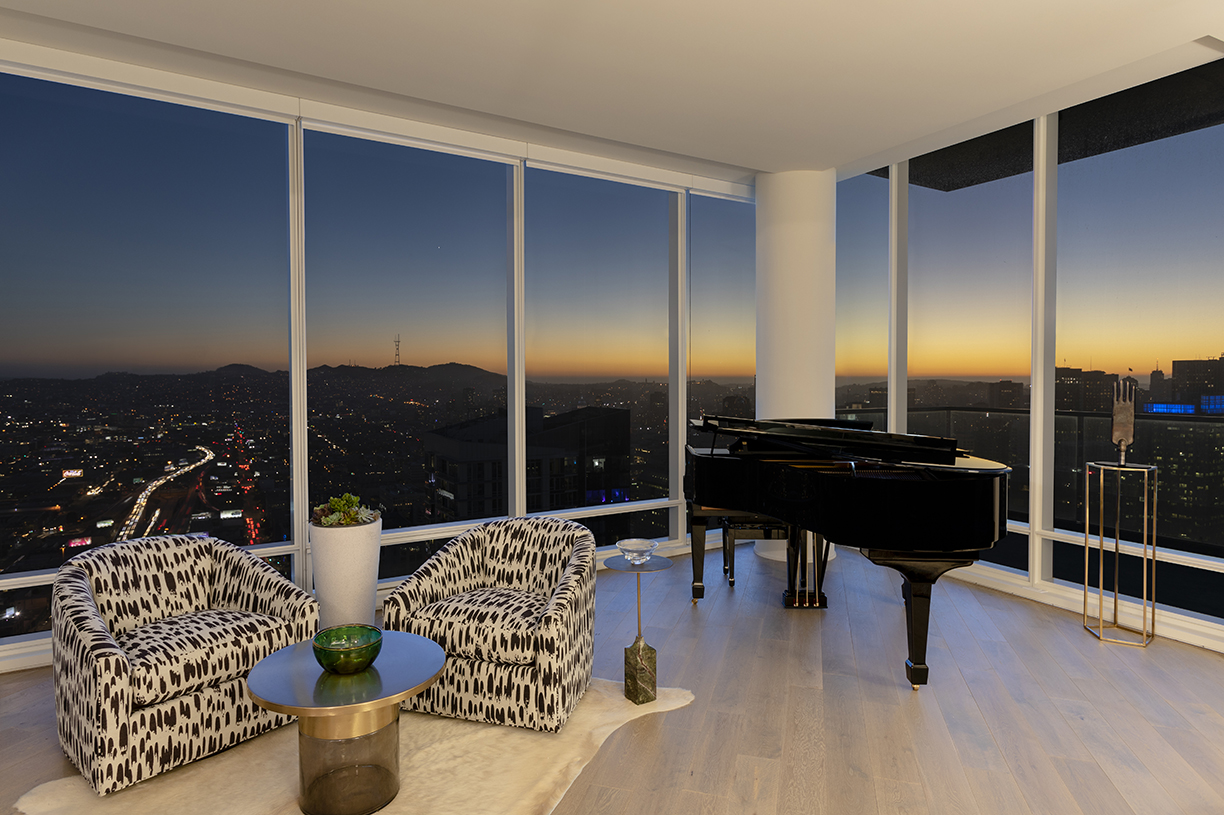

The “Steinway Suite” owner has access to The Harrison’s robust amenities, including: Uncle Harry’s, the building’s penthouse lounge, private dining room, grand entry salon, pantry, valet, fitness center, swimming pool, Jacuzzi, and, Luxury Attaché, a dedicated concierge who coordinates everything from dinner reservations to private functions to monthly events. Penthouse residents are also within walking distance to AT&T Park and many of the city’s best restaurants, bars, shops and businesses.
The Harrison is located at 401 Harrison Street, San Francisco, CA 94105 and can be reached at 415.721.7788. For more information, visit https://theharrisonsf.com/.
Photos courtesy of The Harrison.
Showcasing fantastic views and deed access to private Grape Bay Beach, Ardsheal Cottage is nestled in a quiet garden setting in Paget, Bermuda.
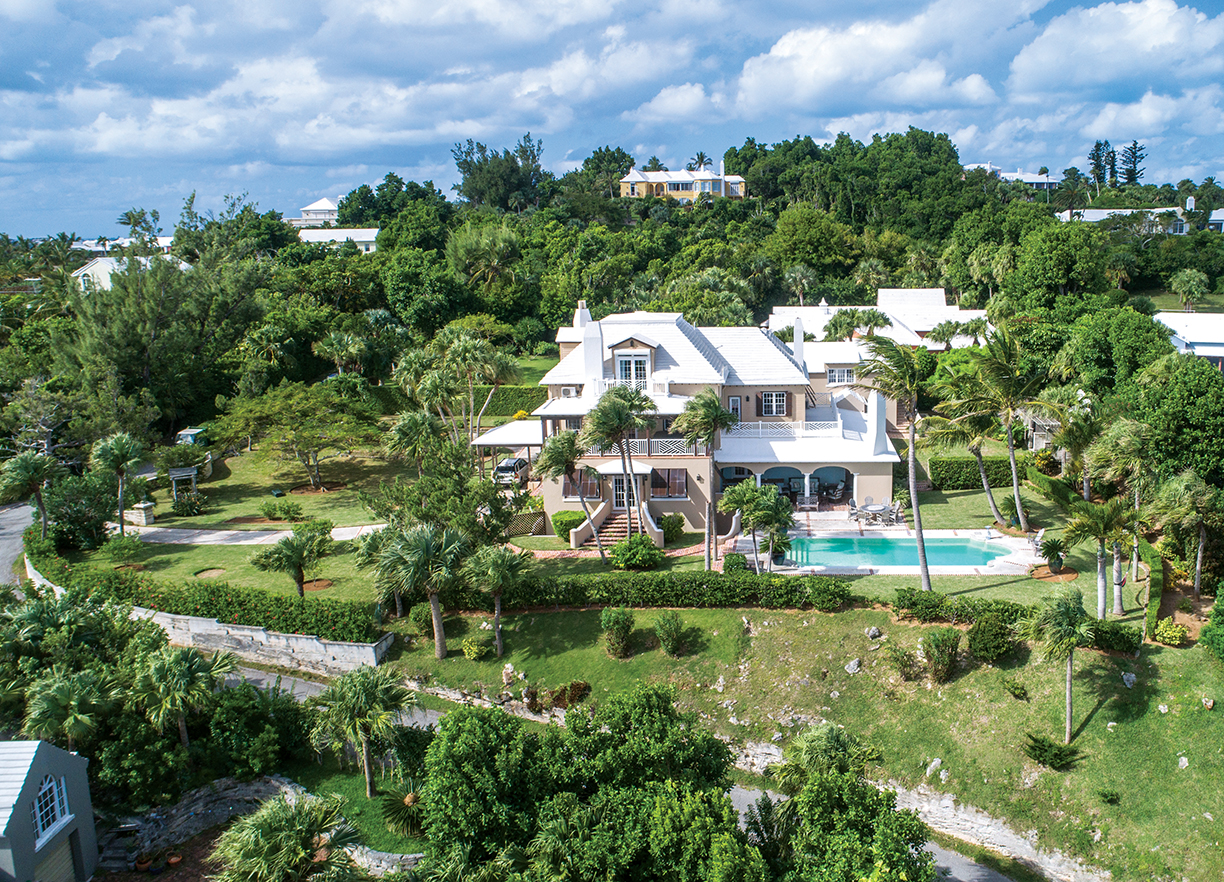
Only minutes from Hamilton, the immaculate executive home was originally constructed in 1906 and completely renovated in 2013.
“Numerous artisans were engaged during the refurbishment of the home — from the millwork, cabinetry, floor finishes and window treatments, all of which lend to an incredible first impression,” says listing agent Brian Madeiros of Coldwell Banker Bermuda Realty.
Upon entering the home, one is greeted by beautiful woodwork, Thibault wallpaper and a custom-designed triple mast schooner crystal chandelier. It also features 6,000 square feet of living space, four bedrooms, four and a half baths and an open-beam covered terrace that transitions from the kitchen to the pool deck with copious seating and a working fireplace.
“This bespoke sophisticated kitchen is perfectly designed for active families,” says Madeiros. “One could comfortably spend hours in this area of the home whilst losing all sense of time.”
Listed for $7.5 million, the home also includes a guest cottage with a full bath and kitchenette above the garage. “Ardsheal Cottage is perfectly suited for an executive and their family,” says Madeiros. “The commute from ones busy city office to the private shared beach to meet your family for an evening picnic is approximately five minutes — Ardsheal Cottage absolutely complements the lifestyle of a busy but adventurous family.”
New penthouse located in the Nine on the Hudson development in the Port Imperial neighborhood of West New York, New Jersey showcases Alexander Hovnanian’s inspiration from a variety of developers and architects.
By Brielle Bryan
K. Hovnanian at Port Imperial Urban Renewal VI, LLC has introduced its $8 million dollar penthouse at its Nine on the Hudson development, which consists of beautiful new luxury condos and is located in the Port Imperial neighborhood of West New York, New Jersey, which is just north of Jersey City and Hoboken. Nine has spacious floorplans with views of New York City and five-star amenities.
The penthouse showcases Alexander Hovnanian’s inspiration from a variety of developers and architects that he admires. Nine pushes the envelope with the penthouse’s design by creating a zen oasis, inspired by Japanese design and Dutch aesthetics — a design incomparable to other penthouses in New Jersey or New York City.
The one-of-a-kind dining room, inspired by a hibachi concept, was designed to bring people closer together in a less than typical arrangement. The minimalistic designed kitchen has a greenhouse. The penthouse also has a private zen garden and a dedicated tatami room. A floating staircase graces the foyer, and leads up to a modern-glass cube on the penthouse’s expansive private terrace.
Photos courtesy of VDP

To say that the location of The Residences at The Ritz-Carlton, Philadelphia, is its greatest asset, is not to diminish the magnificence of the homes themselves, or the friendly services, elegant amenities and unparalleled lifestyle. It is to simply say that life at these residences provides owners with unbeatable views, enviable access and a unique experience impossible anywhere else.
“It’s an important blend of exceptional service, central location and high-quality construction, fit and finish,” says Craig Spencer, founder and CEO of the developer, Arden Group. “Within four blocks you can experience all the arts, the finest restaurants, shopping, history and the best medical facilities in the country. Our building was designed by Handel Architects, who are the designers of the World Trade Center Memorial.”
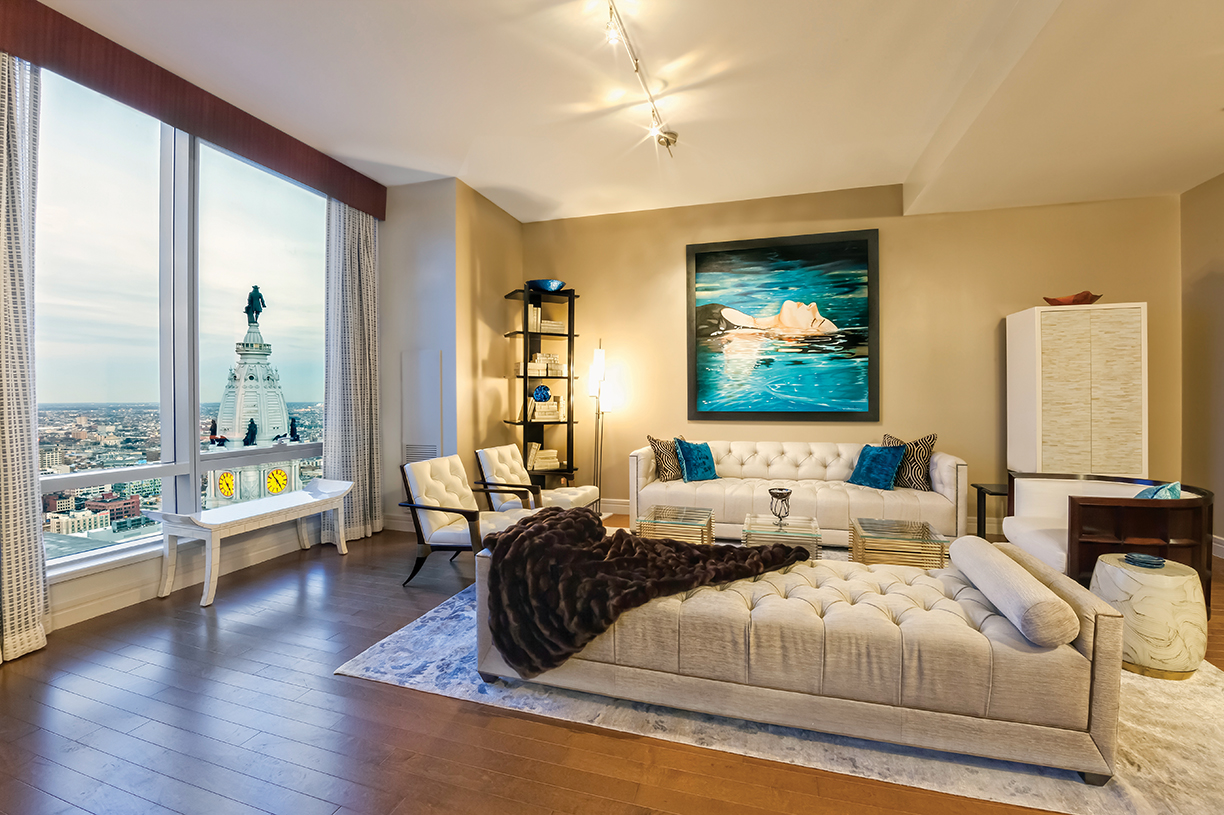
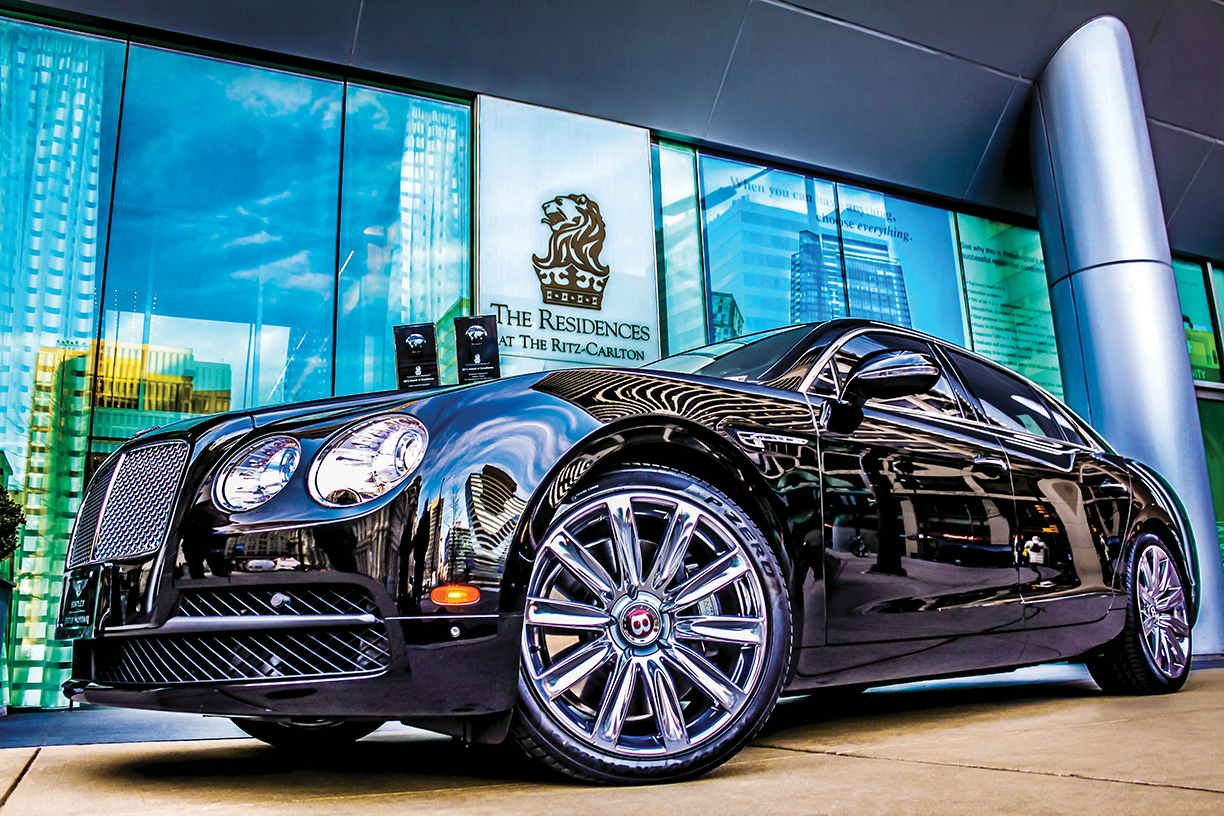

Unique Homes was fortunate to live for two nights in a gorgeous, two-bedroom, three- and one-half-bath, 2,115-square-foot model on the 44th floor, designed by Barbara Nipon Spencer of BJS Design. It is available furnished for $2.45 million. Most of the residences (including our unit) offer cinematic views of iconic City Hall, and Dilworth Park, the city’s newest centerpiece, just unveiled after a $55 million renovation.
Our home was the perfect base to experience phenomenal food and service from the neighboring Ritz-Carlton hotel, along with the city’s holiday offerings during a December weekend. We enjoyed new and old seasonal traditions, all within easy walking distance. We marveled at a 61-year-old Christmas light show that has entertained generations of Philadelphians in a historic department store Grand Court, punctuated by the Wanamaker Organ, the largest playing pipe organ in the world. Then, a few blocks away, the Comcast Holiday Spectacular delighted young and old, a digital wonder on one of the world’s largest, highest-resolution LED displays. We were charmed by the German-style Christmas Village in LOVE Park, and awed by the Philly Pops along the Avenue of the Arts.
“Philadelphia is a kinder, friendlier and more manageable New York, with all of its rich history, world-class parks, world-renowned museums and far too many great restaurants to ever conquer — all within walking distance,” says Gary Greenip, vice president of sales and marketing. “Travelers can be at their airport gates in 25 minutes from The Residences. Once you live here, you will never move. You’ll be spoiled, pampered and think of your staff as family!”
Only 32 of the building’s 270 residences remain. Developer residences still available start with a one-bedroom, one- and one-half-bath unit with spectacular views of City Hall and Dilworth Park for $770,000. The most grand is a 9,515-square-foot penthouse on the 47th floor. It comes with breathtaking views from over 1,500 square feet of outdoor balcony space, and is completely customizable for $14 million. Other listings with two or three bedrooms range from $800,000 to $3.4 million.
Photo courtesy of The Residences at The Ritz-Carlton
Located within an exclusive gated community on the west side of San Jose, Costa Rica, this stunning mansion offers a secluded, private setting with incredible panoramic views.
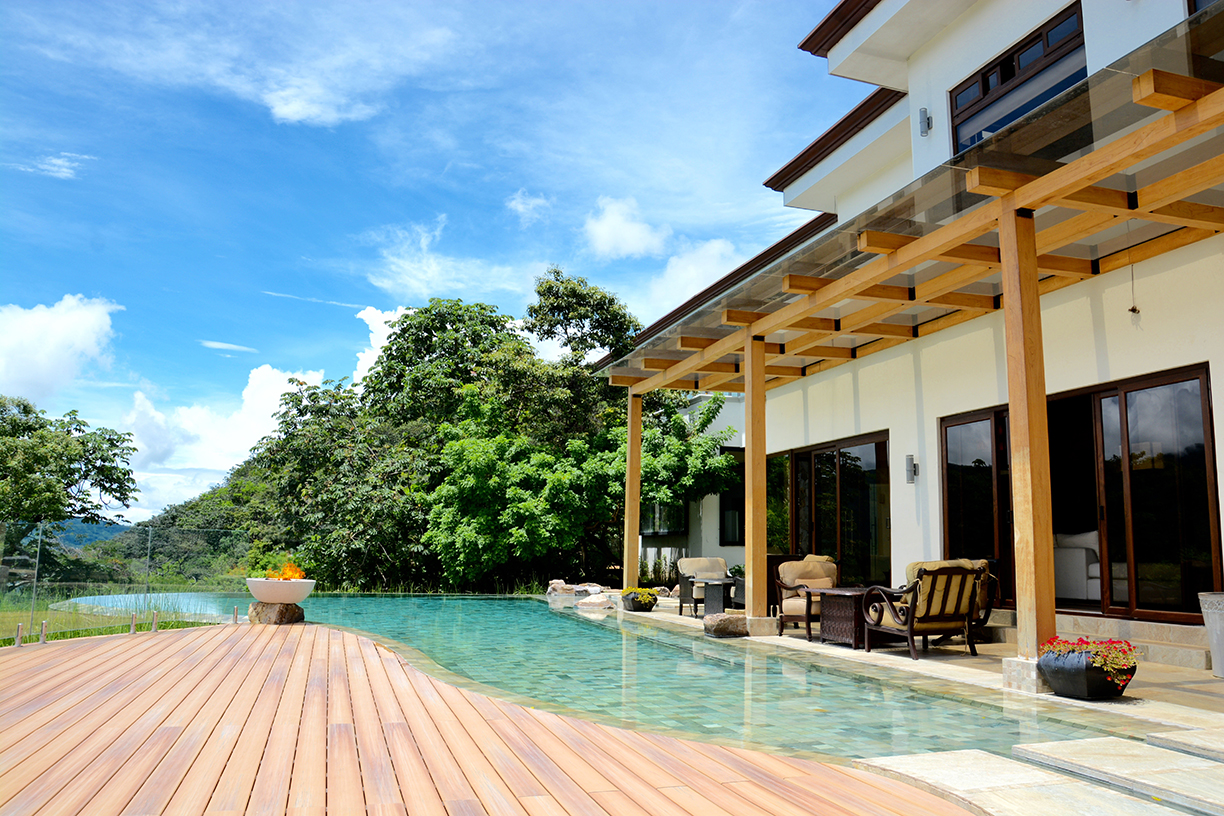
“This home is perfect for entrepreneurs and TV [and] movie stars, as it has incredible privacy.” — Listing Agent John Ordonez
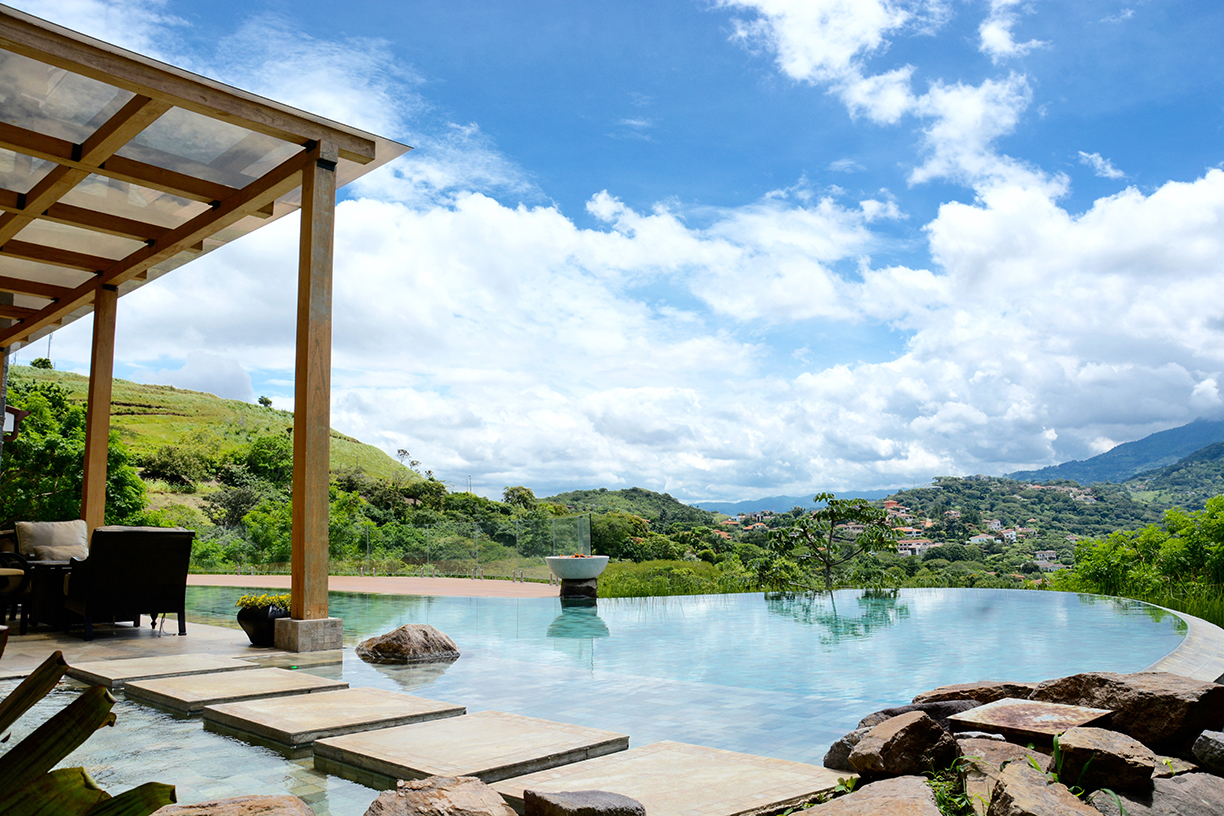
This private home is situated in the central valley and is less than five minutes away from Santa Ana and Escazu’s business area, Forum I, II Plaza Roble, shopping areas and gourmet restaurants.
“It is in an incredibly peaceful setting and has stunning views of the city and mountains,” says listing agent John Ordonez of Luxury Homes Costa Rica. “It is built in one of the most exclusive communities in central valley San Jose and although it is part of a gated community it has enough land to offer privacy and comfort.”
Offered for $4.5 million, the home features five bedrooms, six baths, a swimming pool, attached independent office space, a meeting room, maid’s quarters and more.
“The pool area and pool have won awards and are quite amazing,” says Ordonez. “The master bedroom is also stunning.”
The exclusive gated community offers a private entrance, 24/7 security and camera surveillance, cobble internal roads, tennis courts, basketball courts, and a club house.
For more information on this exclusive property, visit www.LuxuryHomesCR.com.
Dedicated to creating a way of life that is healthy, sustainable and fun, Las Catalinas will undergo an expansion and innovation in 2018.
Ensuring 2018 will be a remarkable year for this new seaside town, the expansion will welcome 100 more residences by the end of 2018 in addition to the 46 residences already complete.
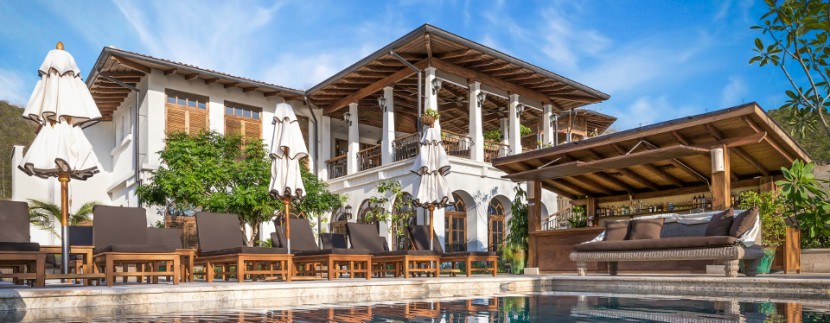
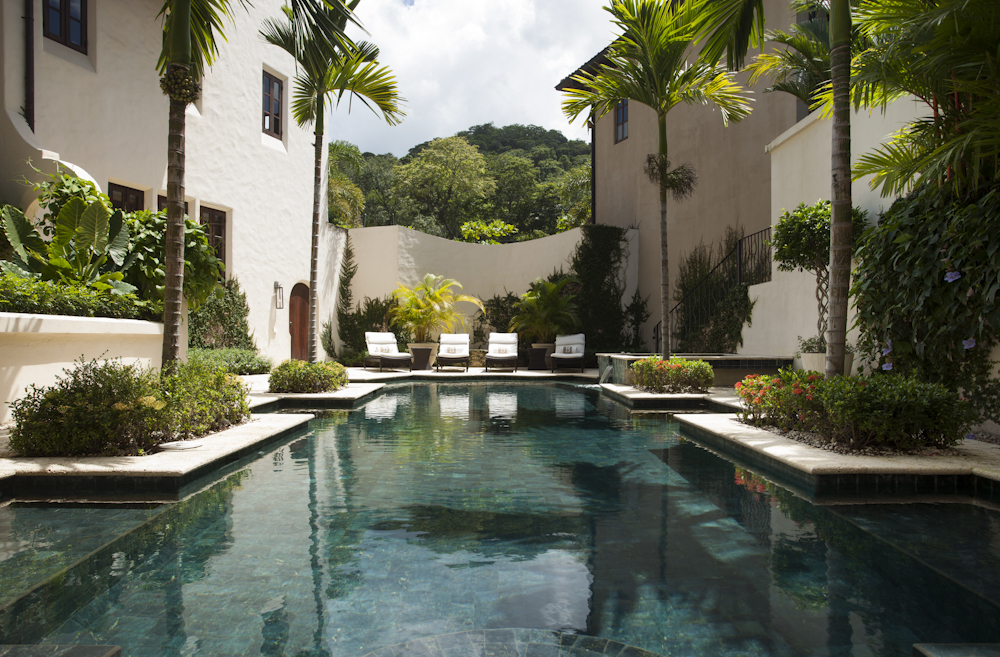
When arriving by car to Las Catalinas, visitors and residents now pull up to the new Plaza Central building, which features a wonderfully welcoming new hospitality office designed by Robert Orr. Other immediate new additions include the December 2017 opening of a day spa called Wake that will offer a thoughtful assortment of classic therapies and sports recovery treatments.
With more full-time residents relocating to the area, Las Catalinas is providing office space as a service in both co-working spaces and for lease office space. By May 2018, there will be a new grocery store called Copper and Stone overseen by celebrated Costa Rican Chef Demian Geneau.
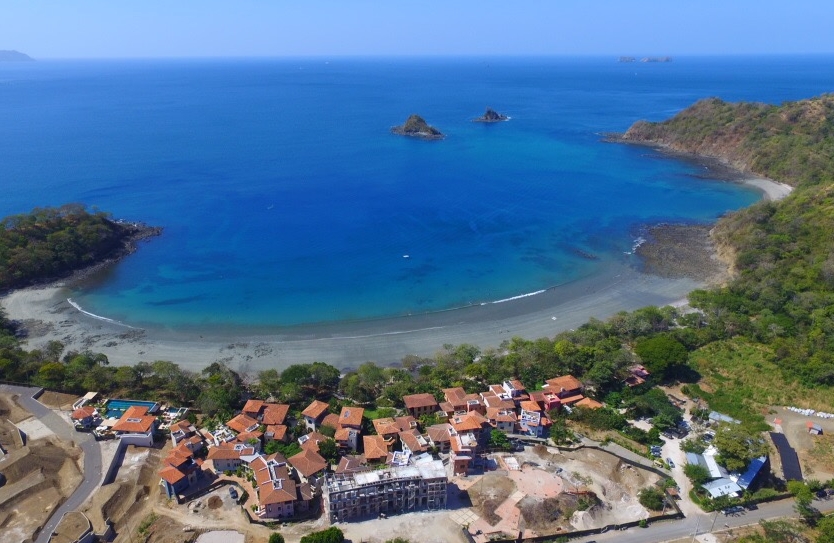
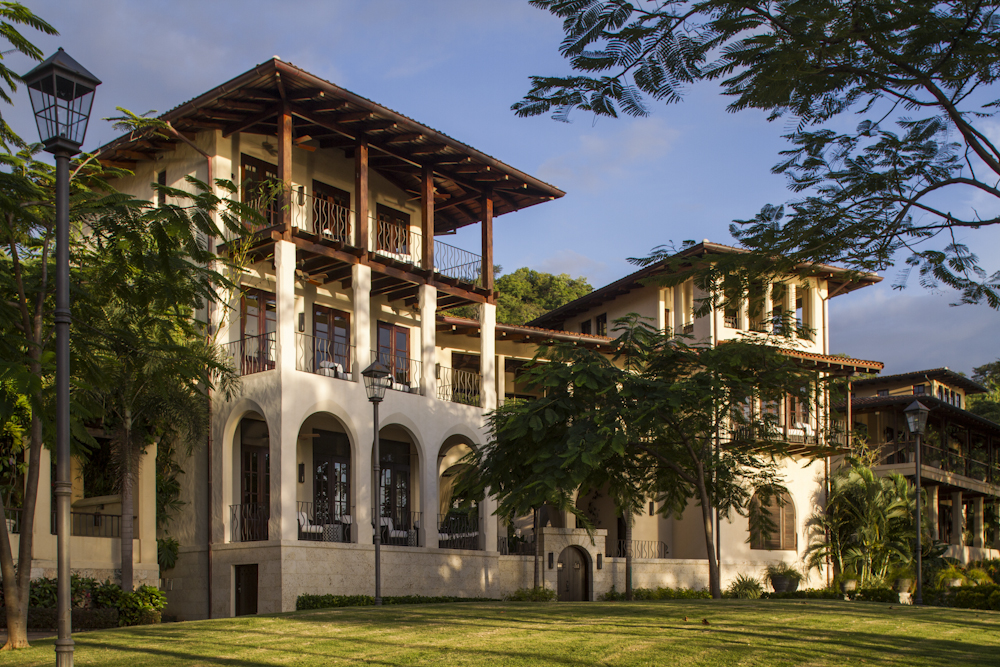
Perhaps most noteworthy for 2018, however, is a new boutique hotel in the heart of Las Catalinas’s central Beach Town neighborhood. The hotel, set to open in December 2018, will offer 45 rooms, two restaurants, a rooftop pool, and the town bakery.
Photos courtesy of Las Catalinas


