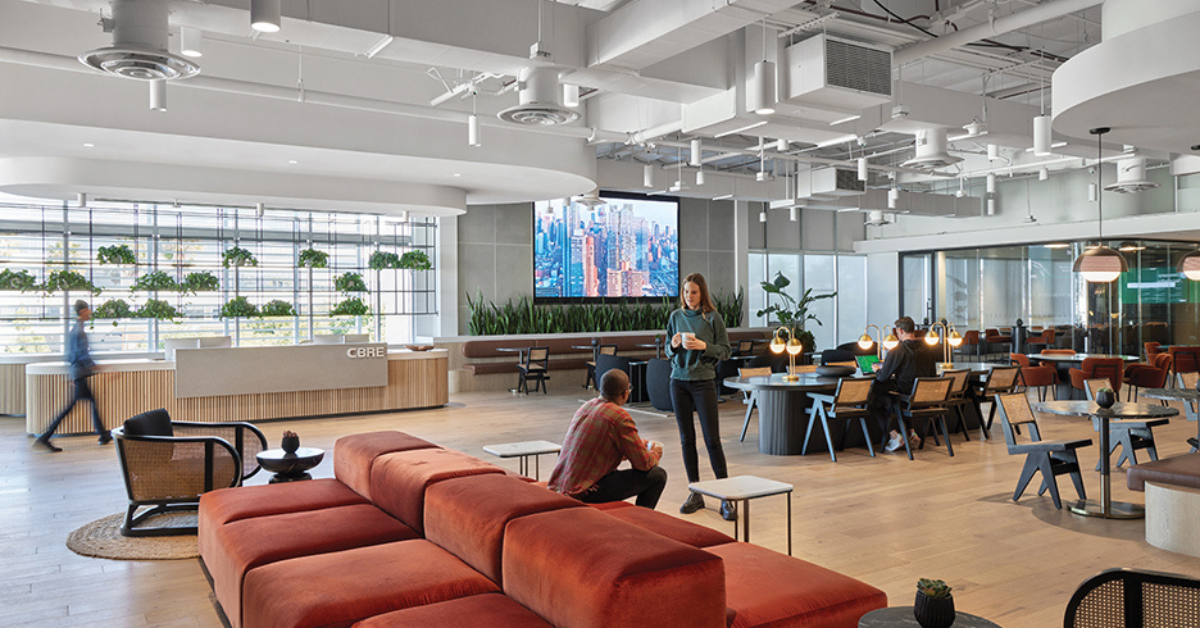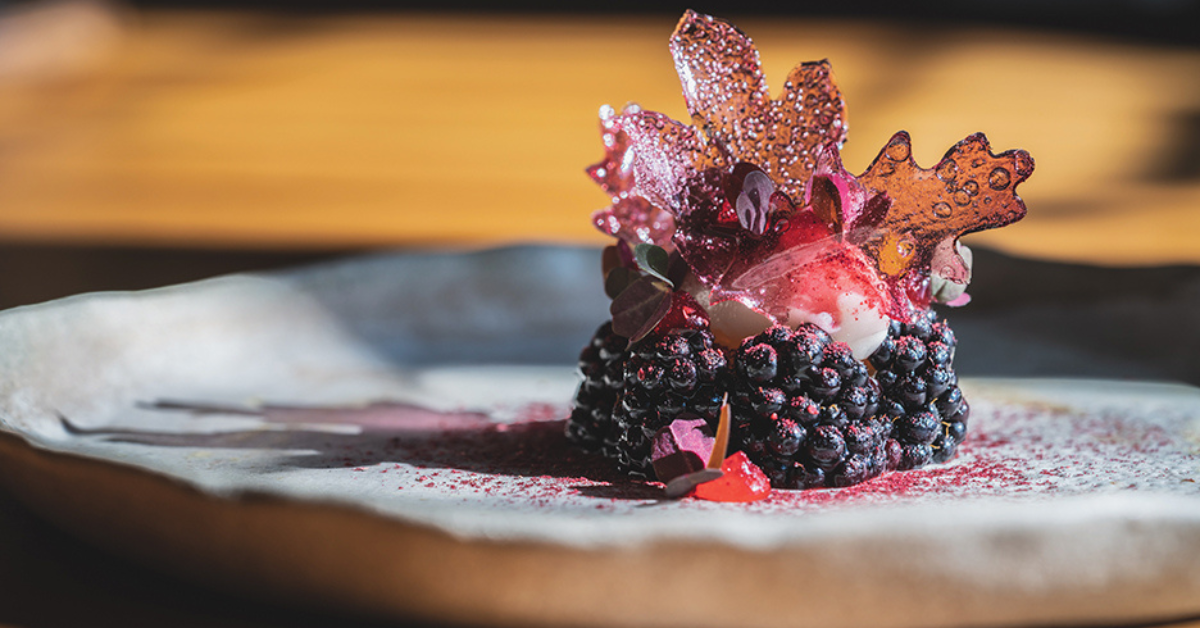Whether you live in a modest studio or a trendy loft, it can prove challenging to design and organize a small living space. Luckily, there are simple and creative ways to make a tiny apartment feel [almost] like a penthouse.
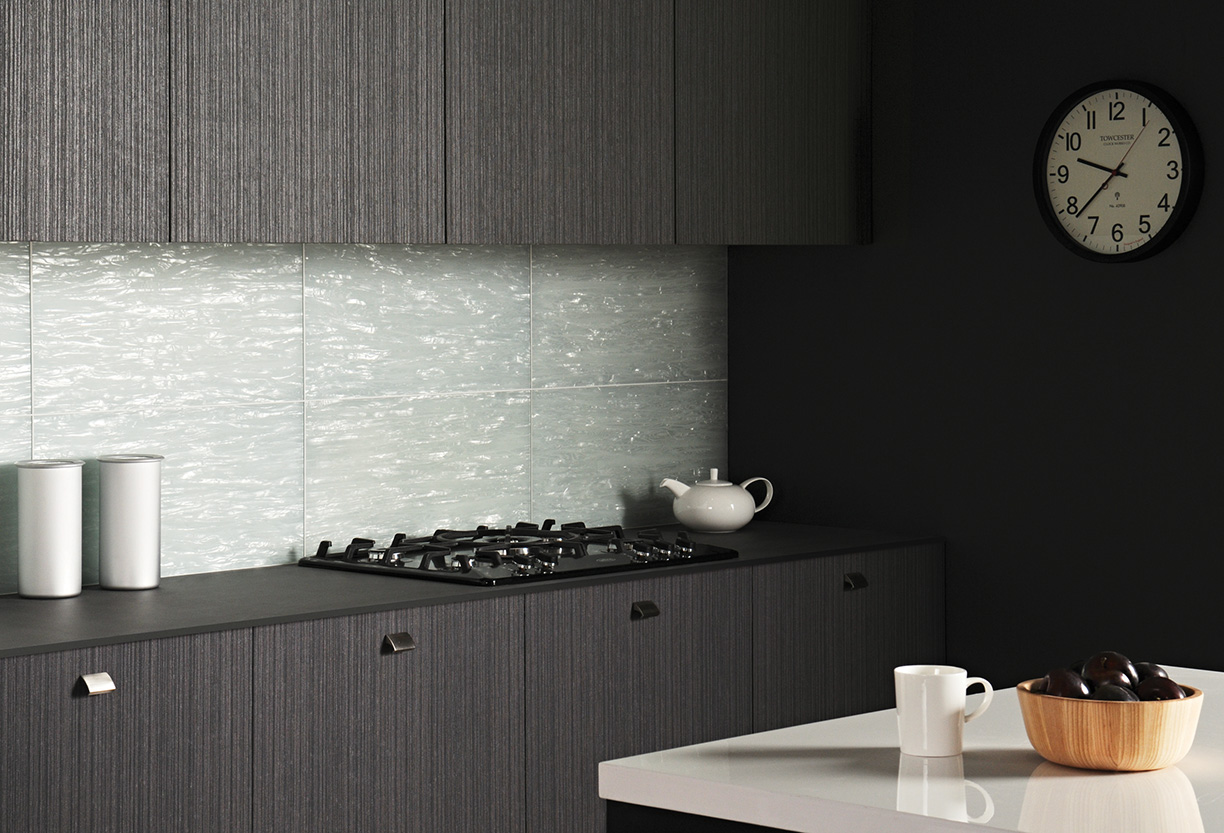
Photo courtesy of Original Style.
In the kitchen, a large, rectangular dining table takes up most of the space. Opt for a small, round table so you can maximize the space to move around in when cooking or entertaining guests. Cabinetry tends to have extra space at the top and bottom. Go for cabinets that go all the way up and down, making the room feel higher. Mirrors create an allusion that a room is larger than it seems. The oldest trick in the design book, mirrors expand the space and add dimension.
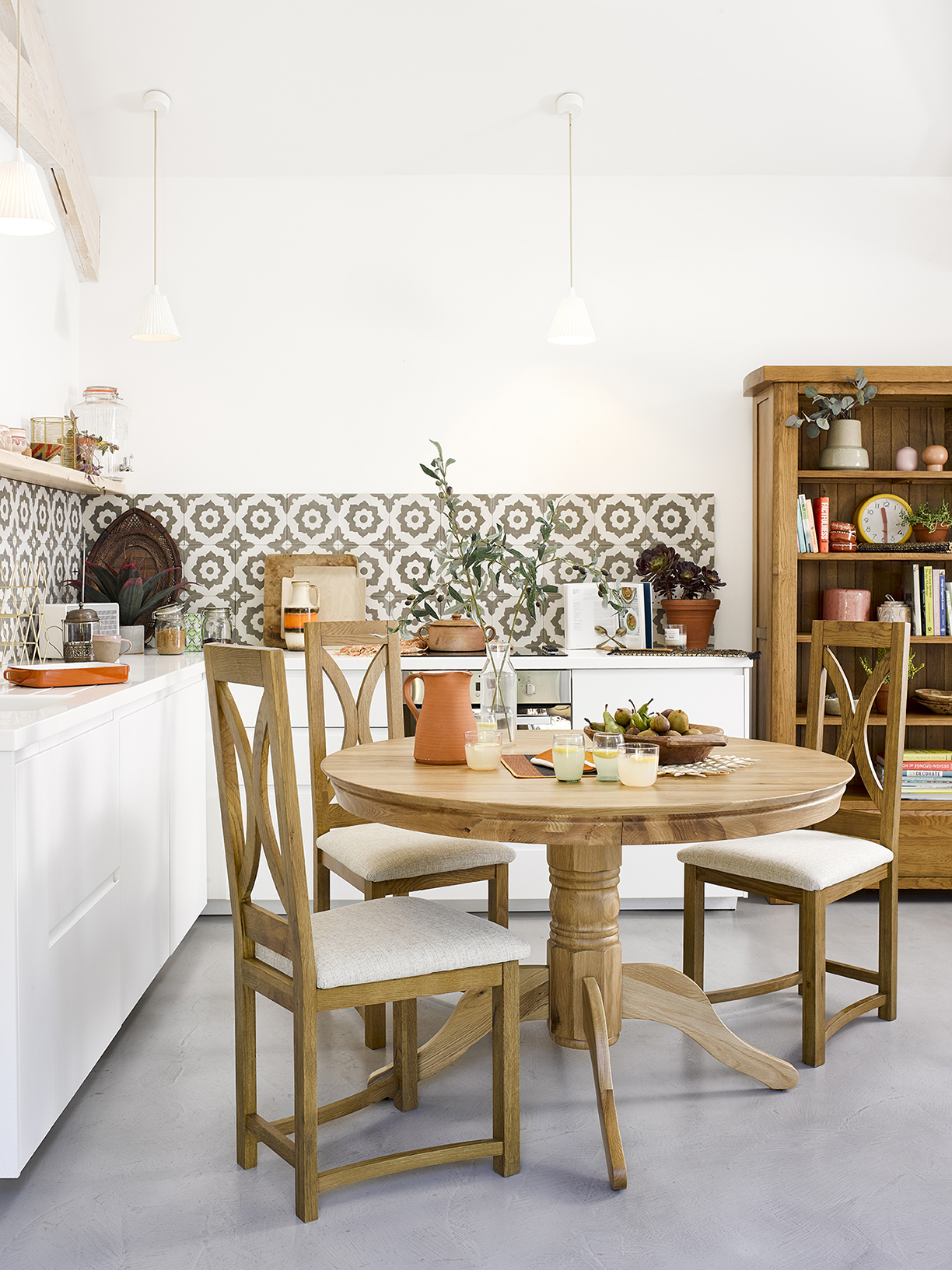
Photo courtesy of Oak Furnitureland.
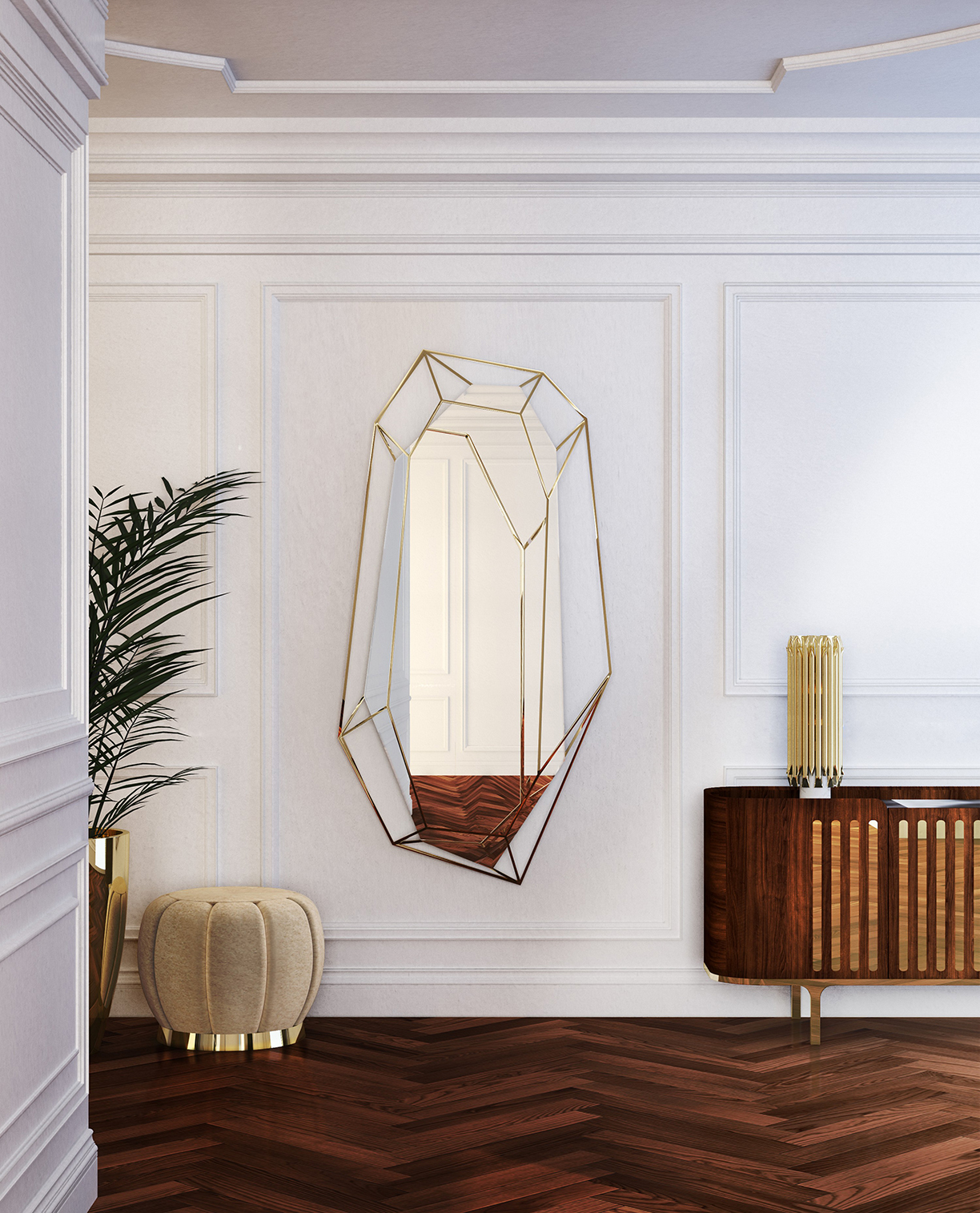
Photo courtesy of Essential Home.
Day-beds double the size of a bedroom. Try and find a day-bed that is multi-functional, providing storage space or an extra bed when a guest stays over for a night. Don’t have a spot for a desk? Install a wall desk, which takes up less room compared to a regular one. Mount shelves about it for extra storage.
For studio apartments with less area and no defined rooms, create zones by using dividers or other furniture. This design strategy helps designate where people can go when they visit and what is more private.
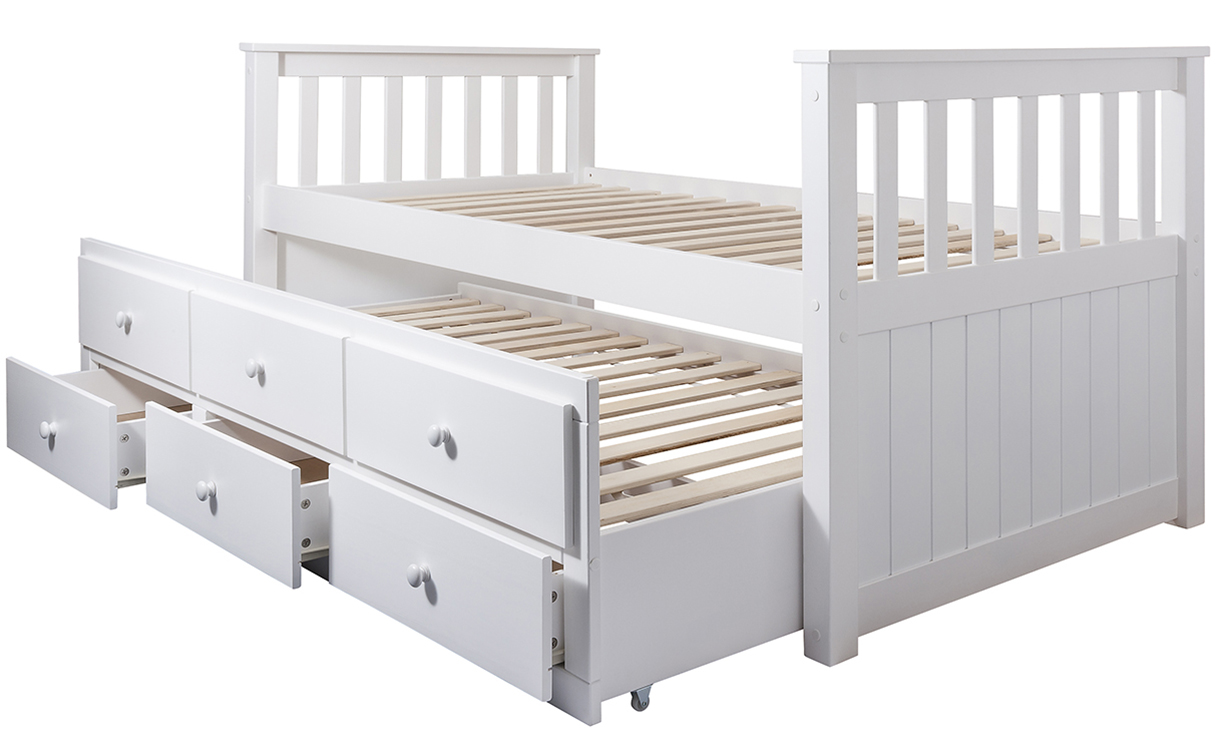
Photo courtesy of Noa and Nani.
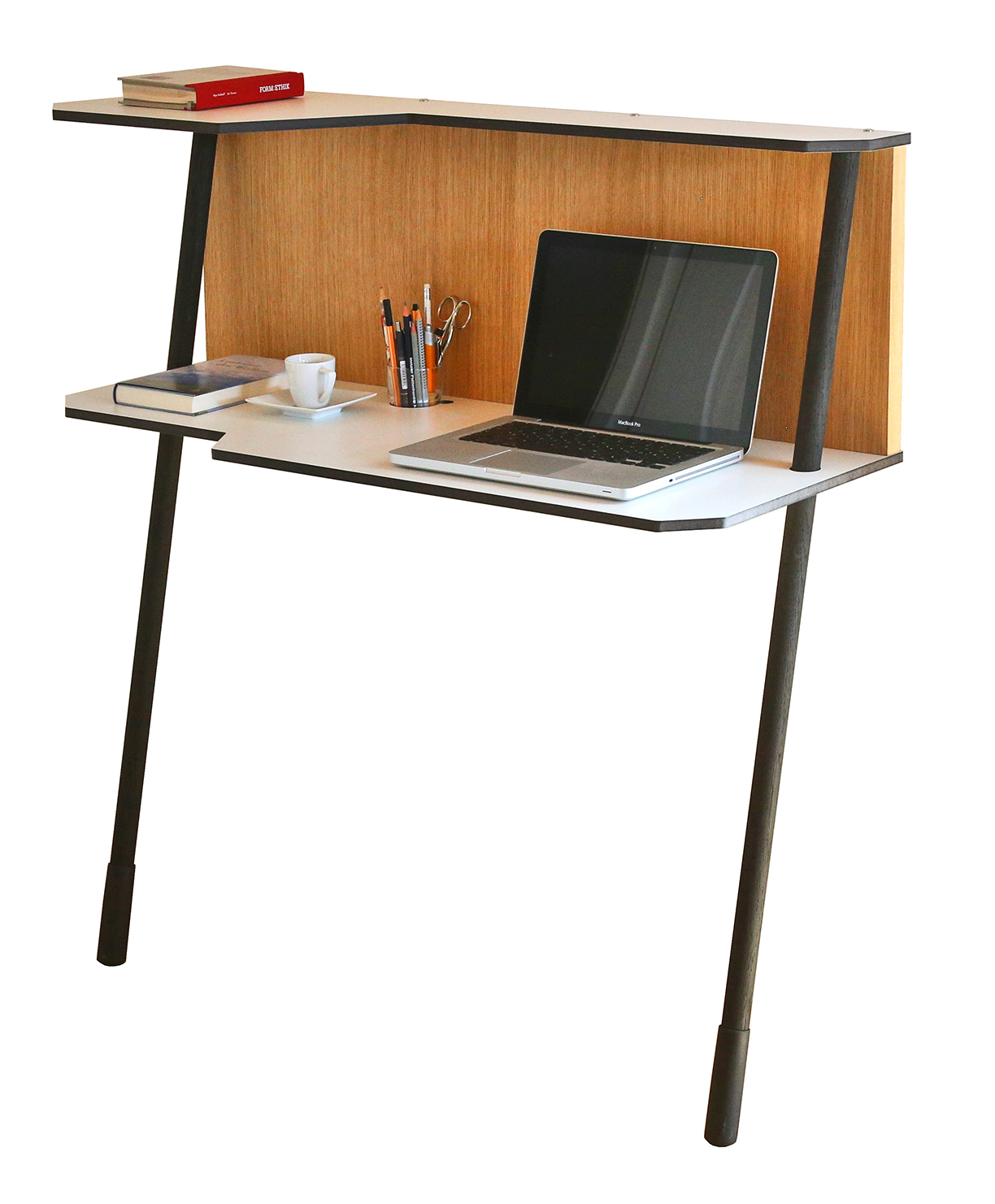
Photo courtesy of Einrichten-design.de.
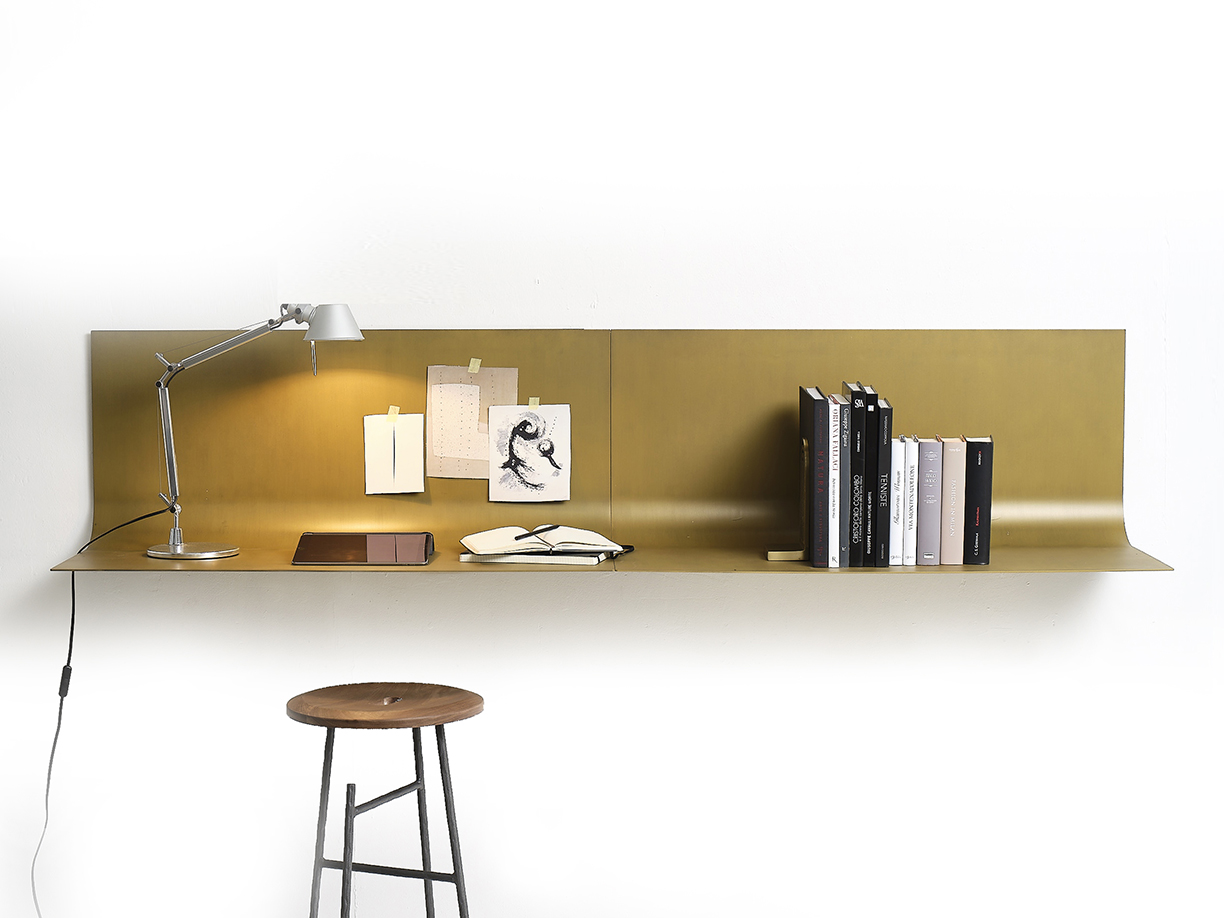
Photo courtesy of Go Modern Furniture.
Utilize pieces of furniture for more than one use. A coffee table can be used as a dinner table, an extra chair means a nightstand. Sofa beds are a great way to take advantage of a location for people to sit and become a place to sleep at night. Murphy beds keep where you sleep hidden and some come with shelving for storage.
Cheerful, bright colors open up space and liven it up. Pick out colors such as turquoise or pink hues. Cool, even tones make the room feel as if it’s larger than it is. If bright colors aren’t your thing, try neutral, even tones such as tans or grays. This color scheme tricks the eye into thinking the room is bigger than it is.
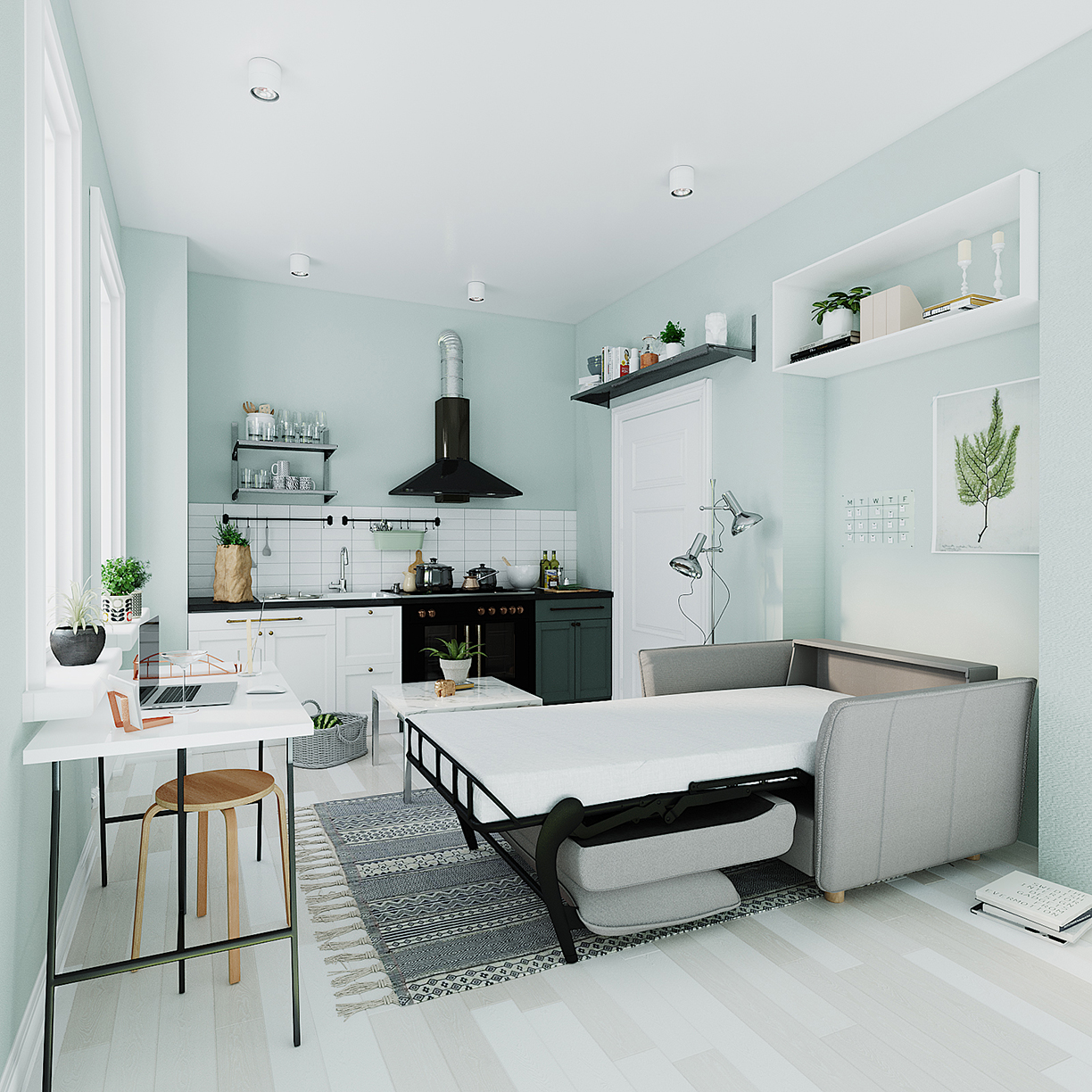
Photo courtesy of PLACE TO BE.
When designing a child’s bedroom, the typical idea is to create a space with a bright, happy atmosphere. Finding the line between fun and playful to childish and unfashionable can be a thin one. It’s important to keep this space clean and stylish, without making it too modern or uncomfortable. Here are a few ways to find the perfect balance:
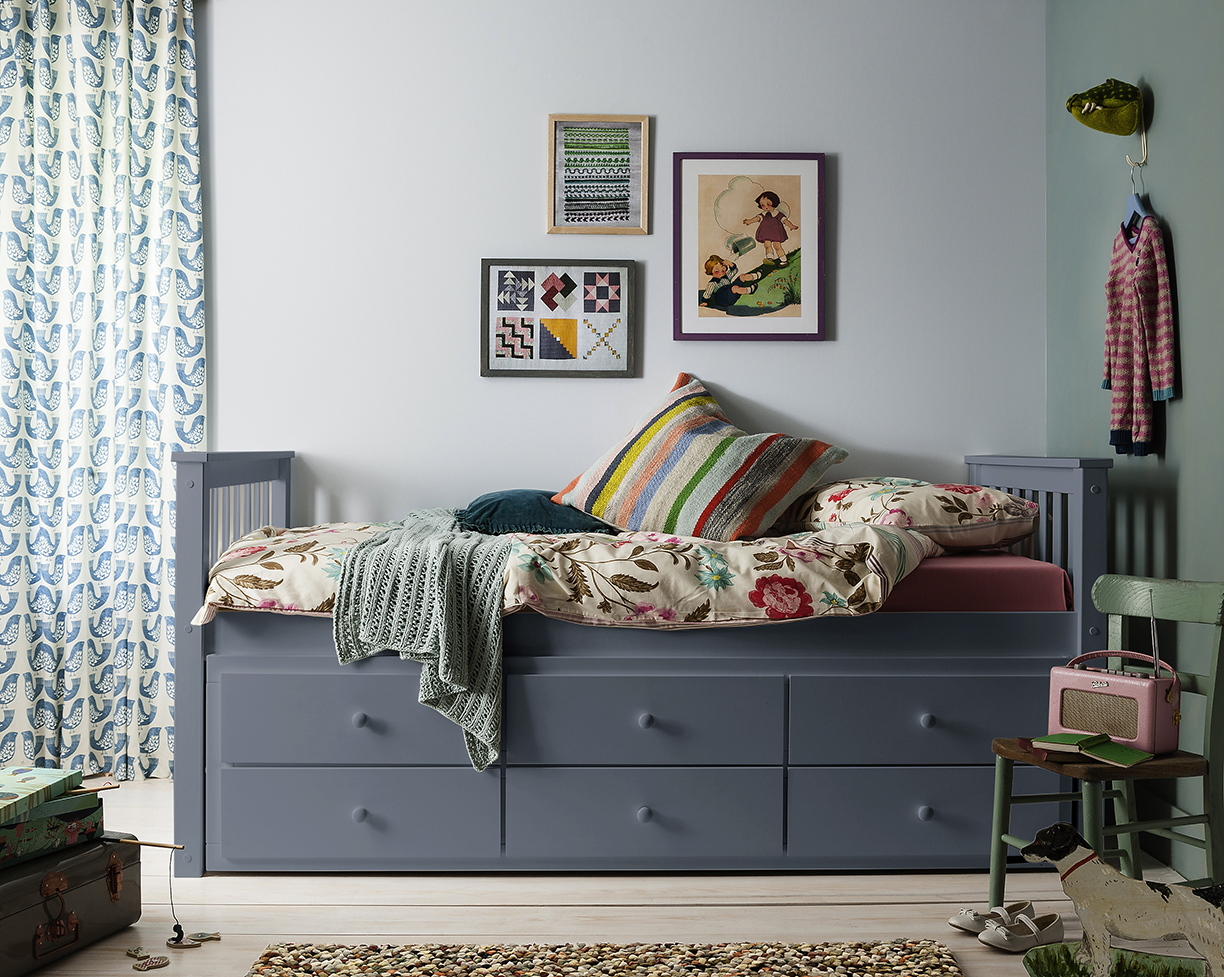
Photo courtesy of Noa and Nani
1. Storage Space
The many toys and games a child has creates the need for just as much storage space to organize it all. To keep the clutter away, choose a bed frame that includes built-in storage underneath. The mess that’s usually found under a child’s bed is now tucked neatly away in drawers, to create a comfortable and relaxed atmosphere.
2. A Colorful Canvas
The key to decorating a child’s bedroom is balancing the tones and color schemes, in order to create a happy childlike atmosphere. Look toward colorful pieces to balance out more subtle tones. This way, the space will look warm and inviting while not feeling cluttered and chaotic. A bright, colorful rug like the one below can add a fun, youthful piece to an otherwise modern room. Shelving is also a great way to add color to a child’s room. While not too overbearing in its appearance, the bright color is a modern and stylish way to keep a kid’s room on trend.

Photo courtesy of Go Modern
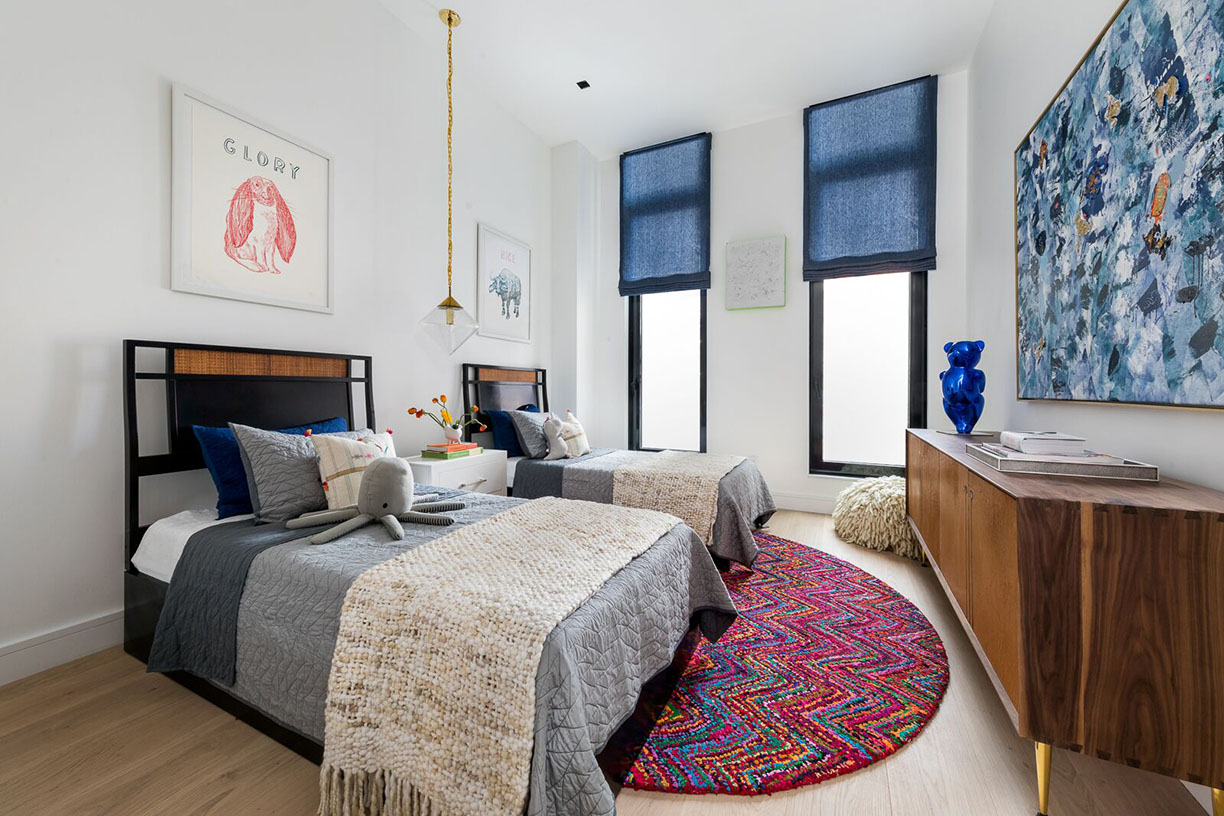
Photo courtesy of 111 Leroy
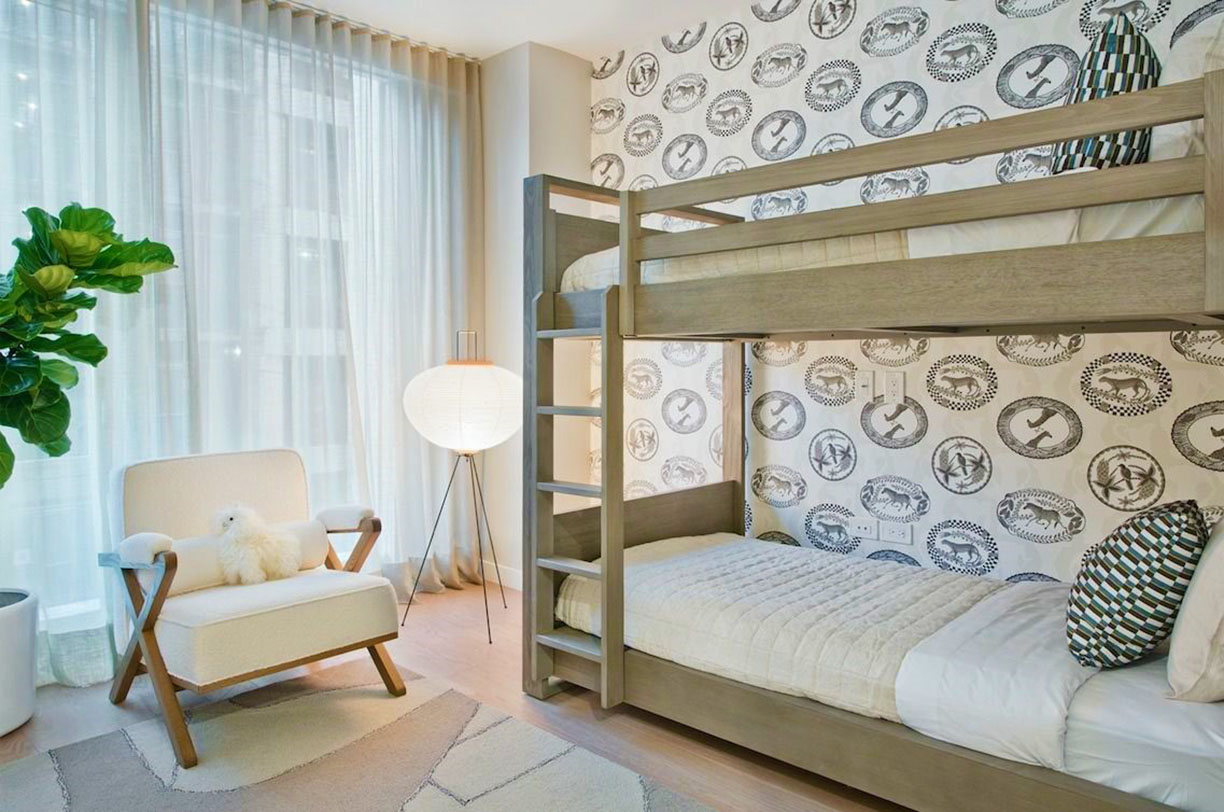
Photo courtesy of The Alyn
3. Balance Between Modern and Warm
Designing a child’s room is also finding a balance between modern and functional while creating a warm and welcoming space. The goal is to avoid scattered and outdated designs. A designer’s trick is to use both warm and colorful tones with function in mind. Deep greens, browns, reds, and blues create a sanctuary that’s both stylish and comfortable. In this bedroom at the Alyn, shown below, a neutral color palette alongside other playful elements to maintain the balance.
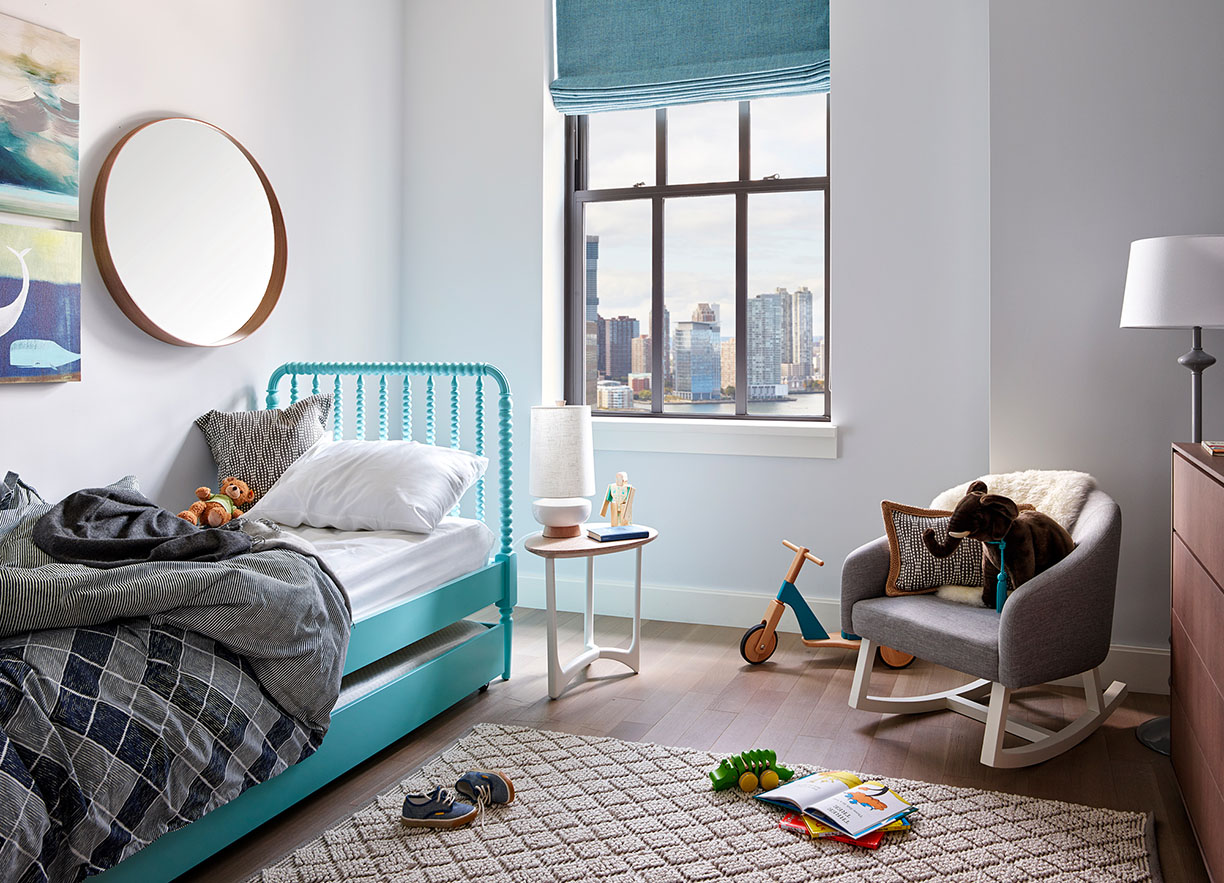
Photo courtesy of 100 Barclay
Manhattan’s newest luxury rental building, Summit New York, just unveiled The Summit, its own sky lounge overlooking all of Midtown East.
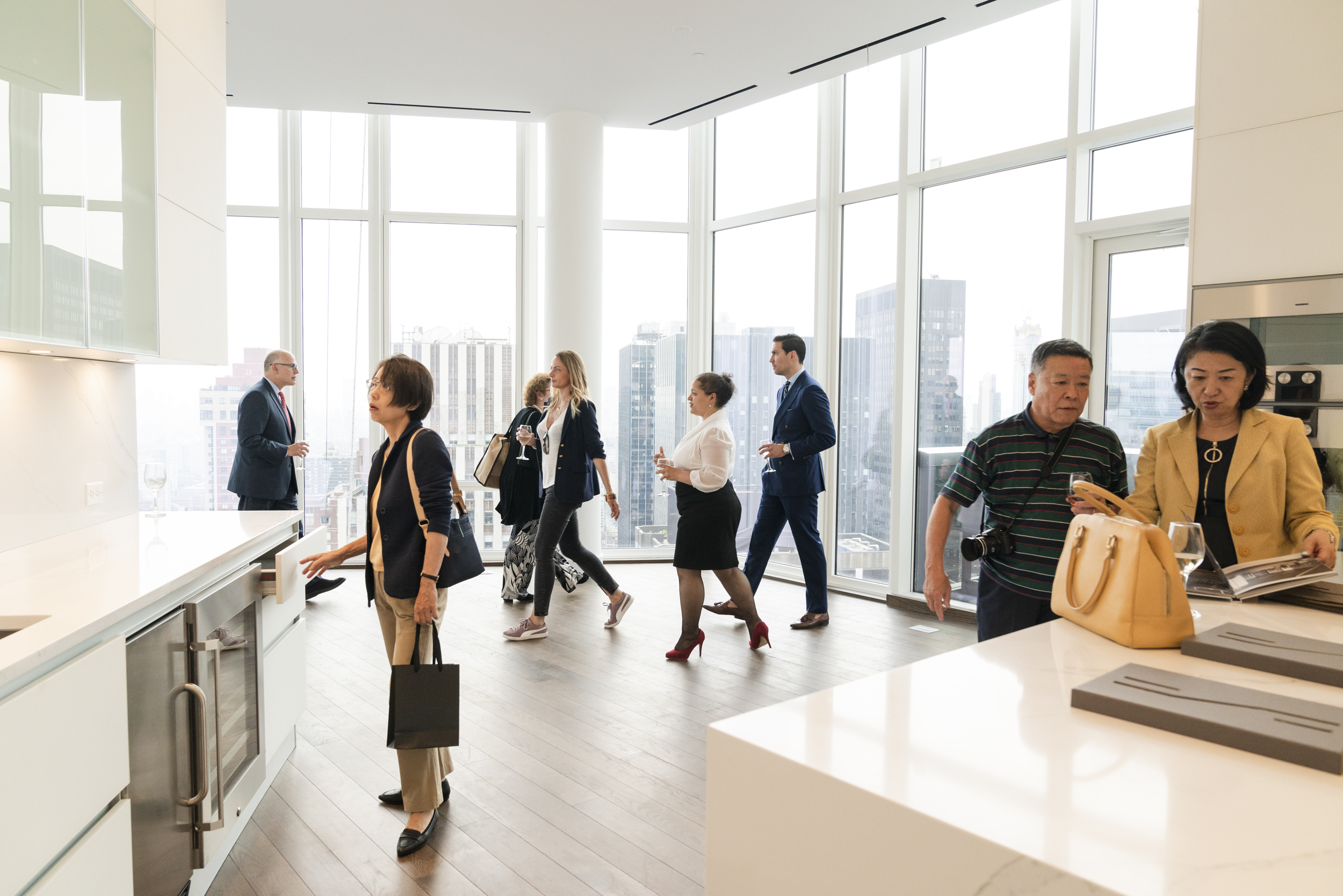

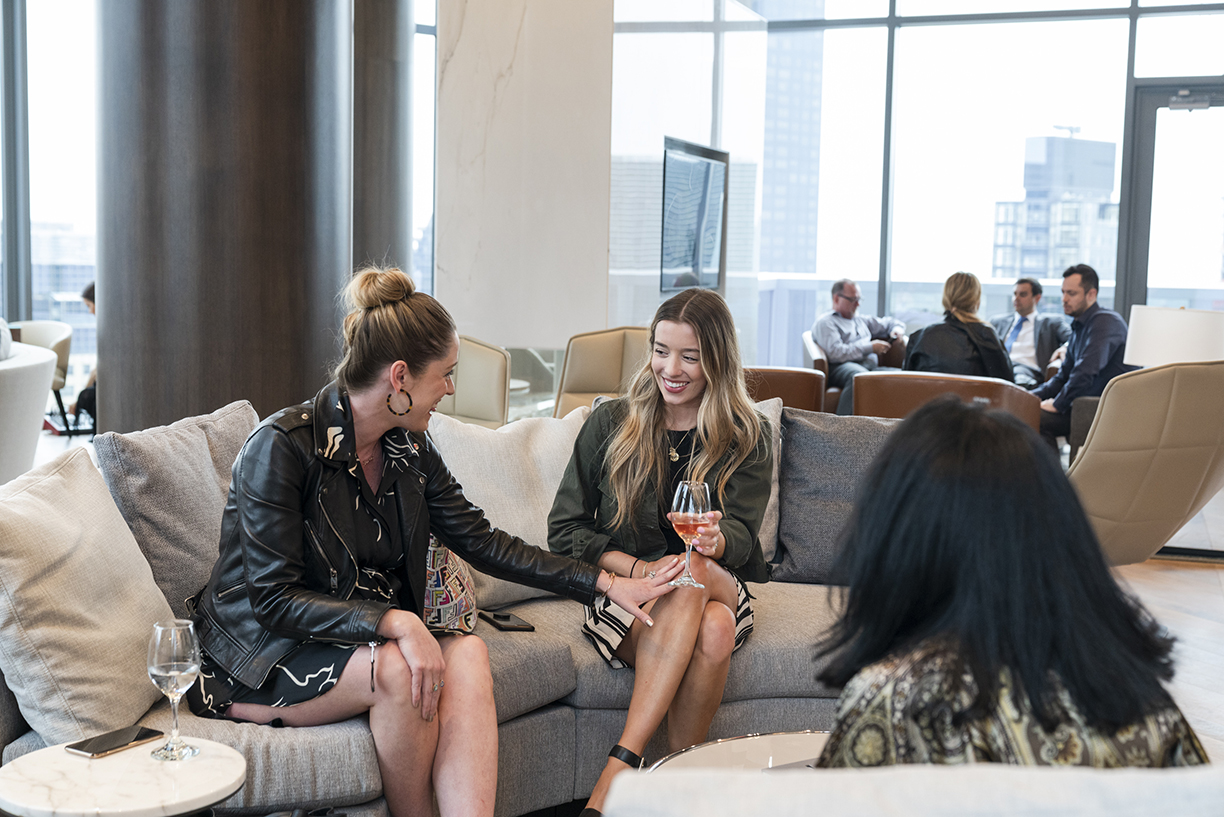
Walk into the luxury residential building and find yourself in a three-story high lobby, greeted by the concierge, doorman and staff.
Take the elevator to the 42nd floor to enjoy the brand new sky lounge, exclusive to Summit residents. The luxury, exclusivity, and sheer height of the sky lounge itself creates a “Live Above It All” atmosphere for residents to enjoy.
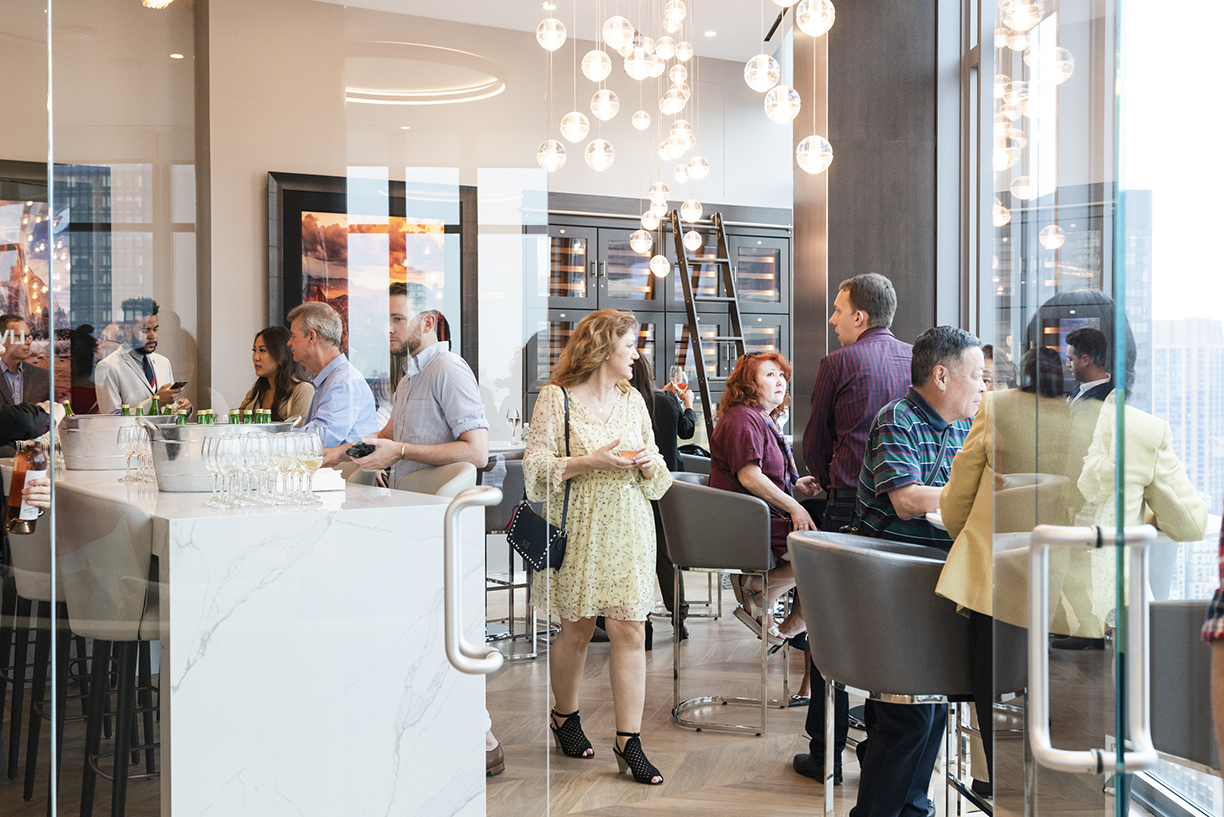
At the unveiling held on June 5, attendees enjoyed a private viewing with food and wine specially prepared by the luxury appliance company Gaggenau. Including a marble fireplace and a wine cellar, The Summit was a collaboration between Handel Architects and Escobar Design by Lemay, while being developed by the BLDG Management. Real estate agents and residents alike joined in on the celebration overlooking the city.
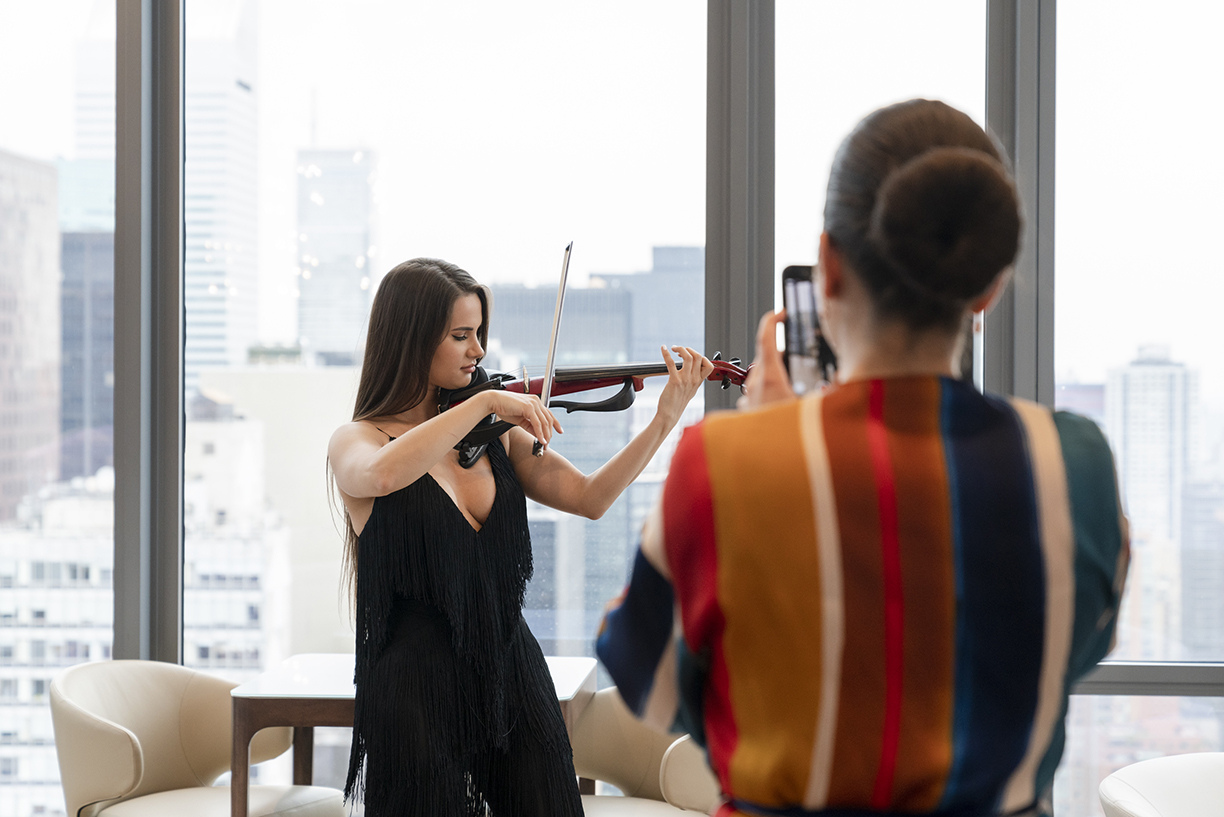

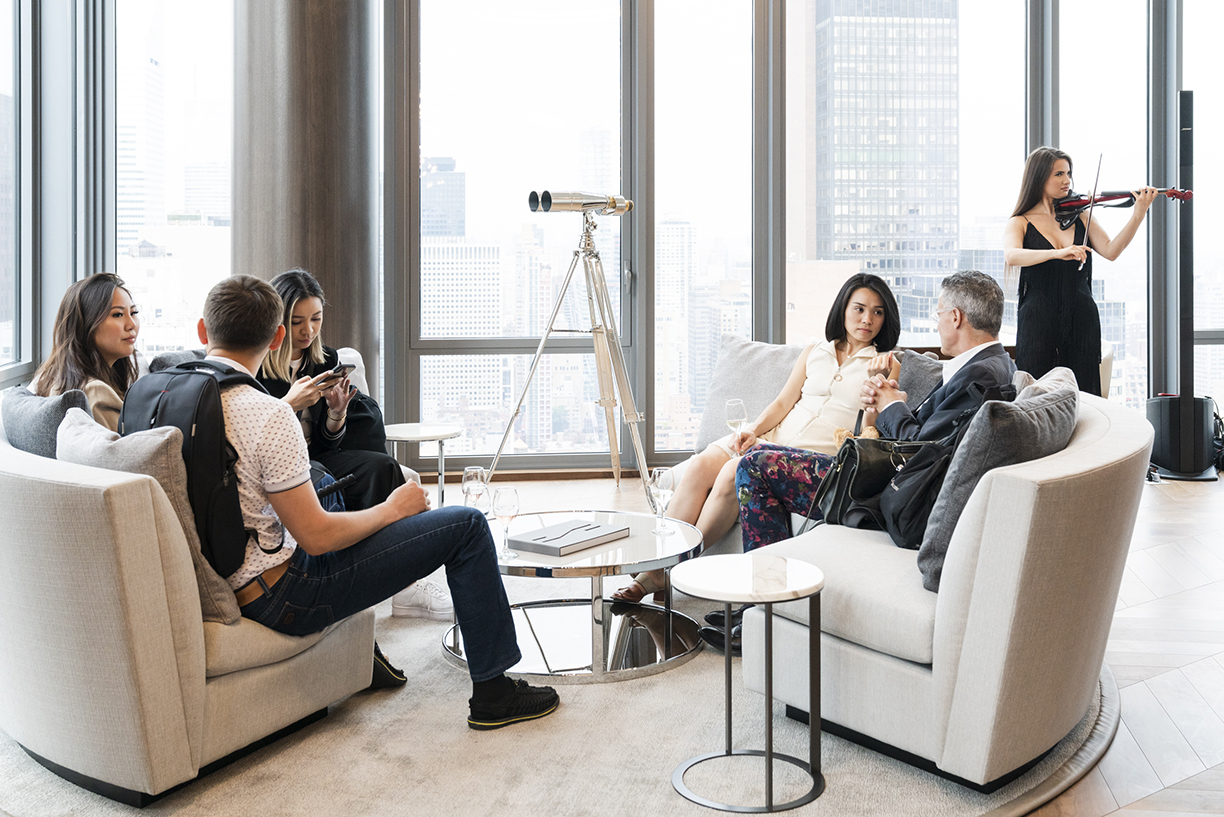
Photos courtesy of QuallsBenson
A stunning penthouse at Quay Tower — the new luxury high rise designed by LA-based Marmol Radziner on the Brooklyn Heights waterfront — just sold for more than $20 million, setting a new record for the most expensive home sale in Brooklyn history.
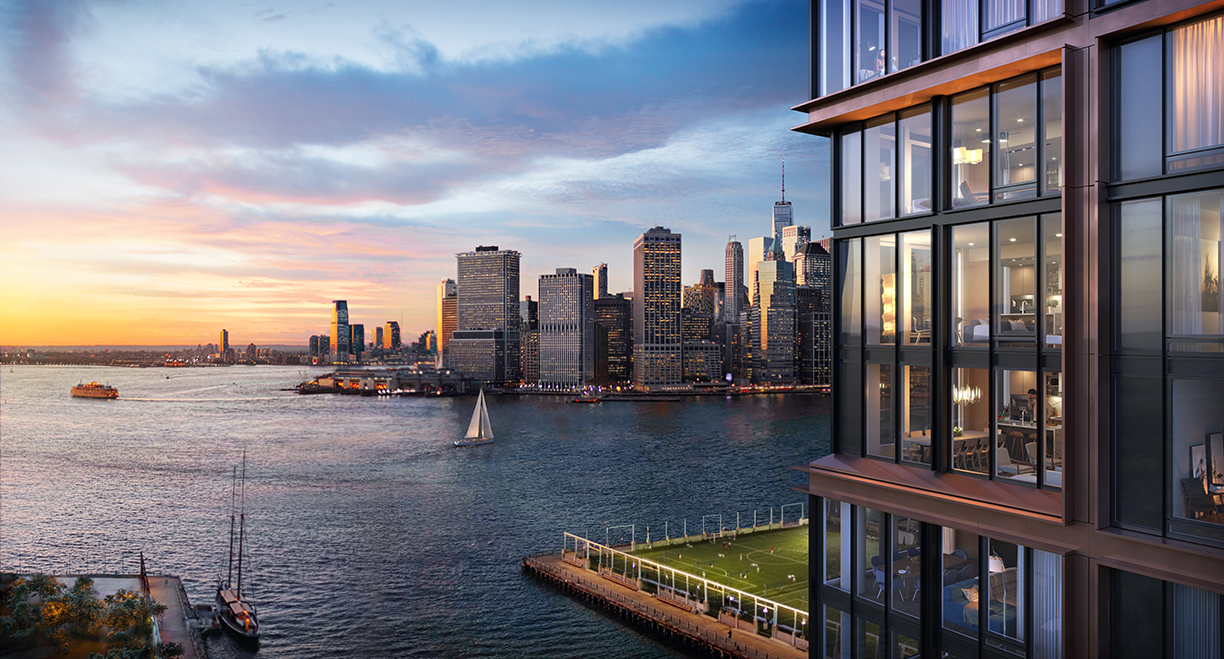
This is the first time Marmol Radziner has brought its California modernist aesthetic to New York City — the firm is best known for renovating iconic mid-century modern homes out west, including the famous Kaufmann House in Palm Springs.
With Quay Tower — and this penthouse in particular — Marmol Radziner creates a similar modernist experience of living in a home surrounded by nature. With tranquil views of the East River and New York Harbor, it’s easy to forget you’re in a 30-story structure in New York City.

Despite its elegant, modern design built with high-quality and natural materials, the ultra-luxe penthouse is meant to be lived in and loved. In the living room, a fireplace creates an intimate and inviting gathering space with stunning views of Manhattan.
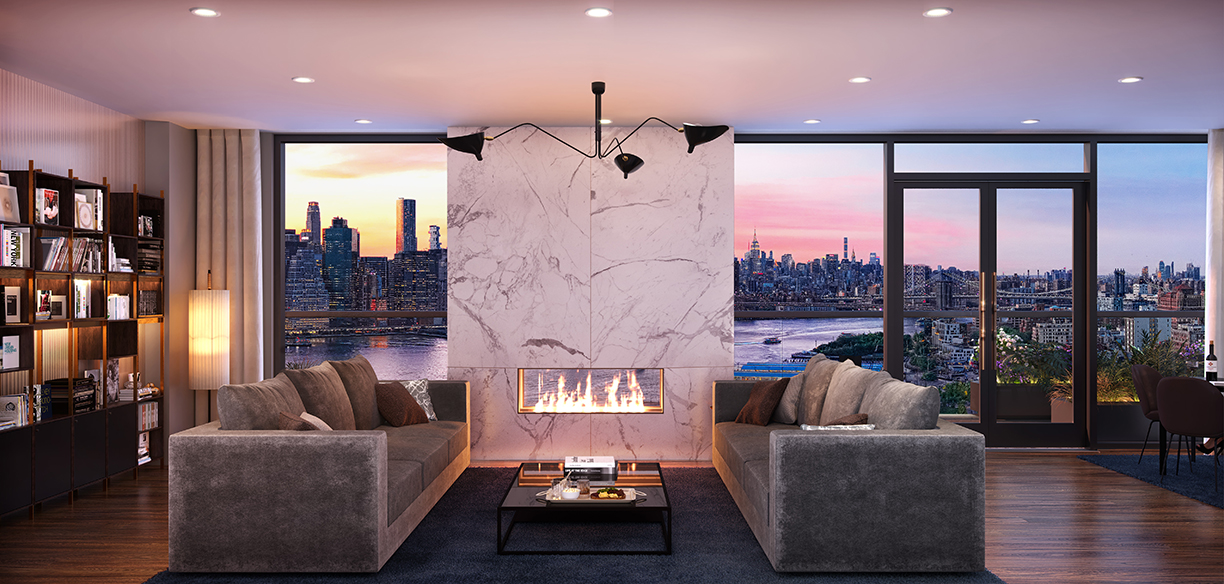
The record-setting home combines two penthouses at the top of the building to create one incredible mansion with five-plus bedrooms and 7,433 square feet of living space, as well as a private 1,179-square-foot terrace.
A balance of intimacy and openness, indoor and outdoor and modernist meets warmth is tough to strike in a high-rise, and that is the real triumph of Marmol Radziner’s vision for Quay Tower.
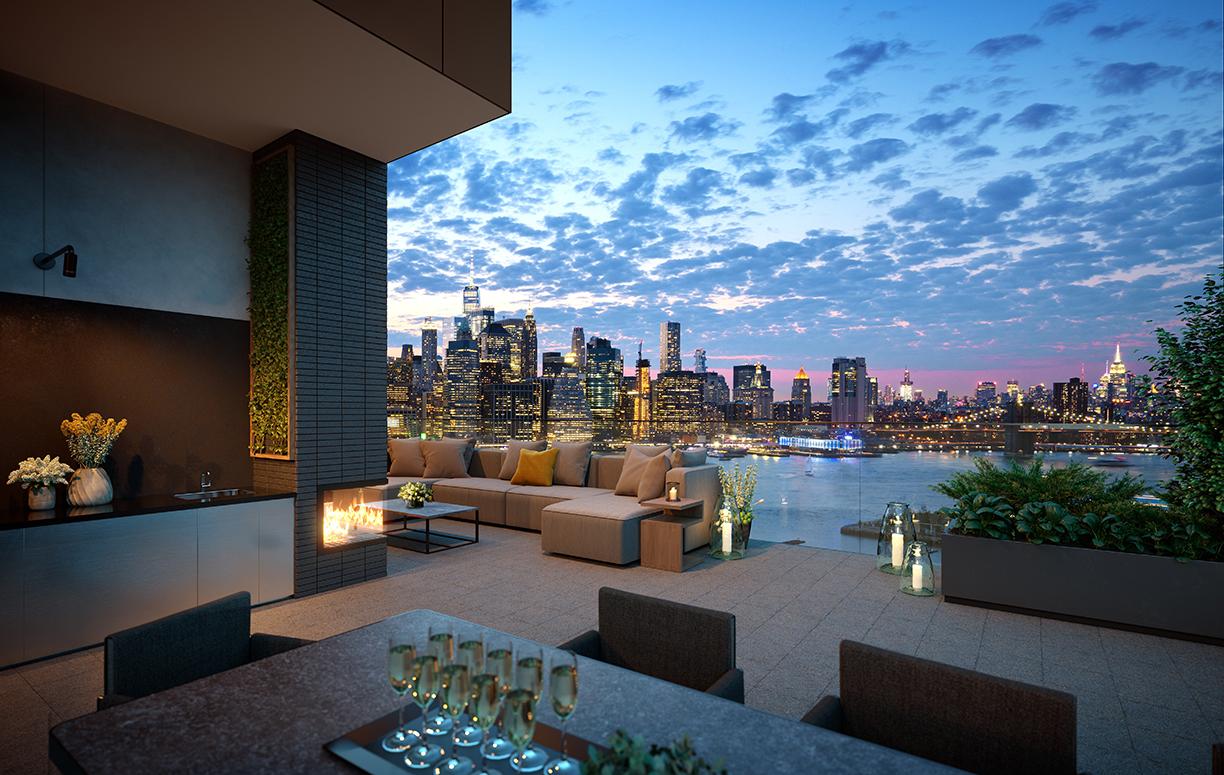

Photos courtesy of Allison Walker.
The Harrison, a move-in ready, fully-amenitized, luxury high-rise on the top of Rincon Hill in San Francisco’s SoMa neighborhood, unveiled its newly released 49th floor corner penthouse in October.
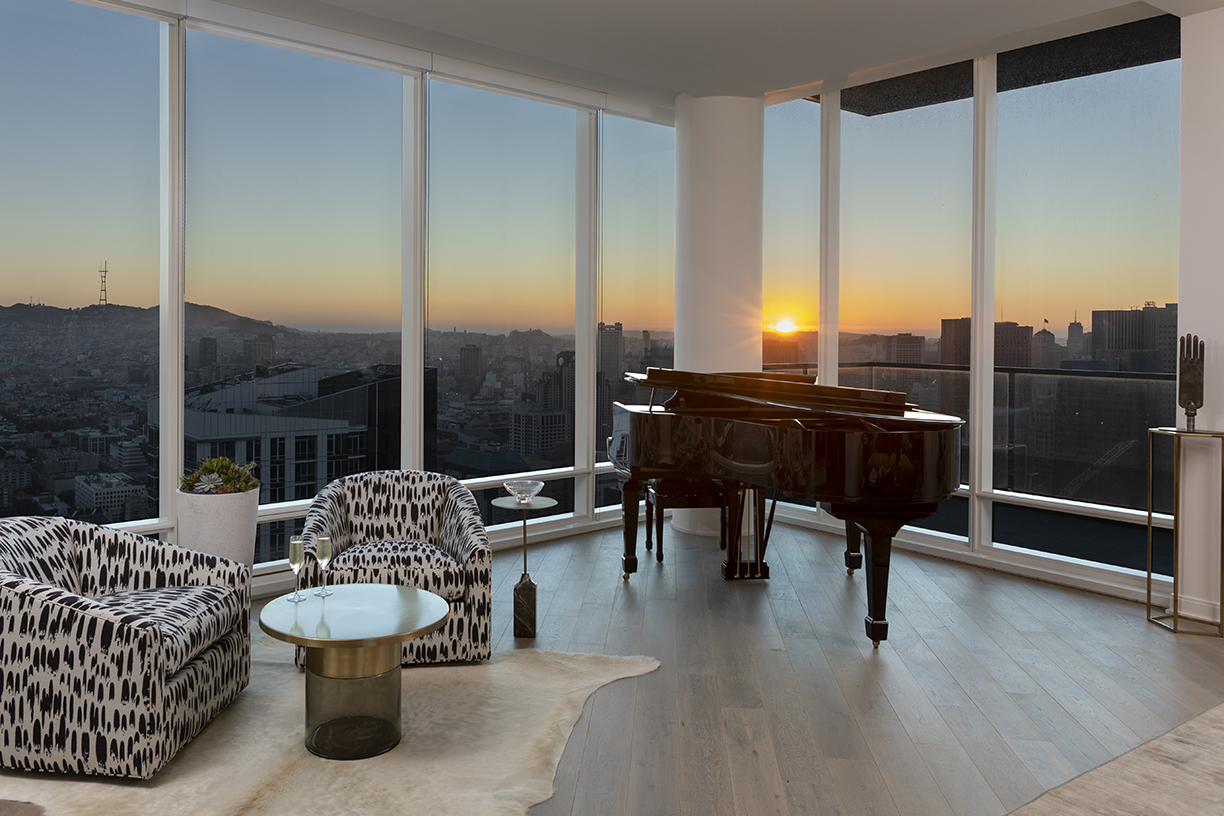
One of two remaining top floor penthouses, the “Steinway Suite” was designed by award-winning designer Michael Friedes and is punctuated with a Steinway Model M Spirio high-resolution player piano valued at $100,000. The sophisticated, 1940s-glam-meets-Mid-century-modern residence is being offered fully-furnished for $3.7 million.
The highly coveted corner, top floor penthouse gives a buyer the rare chance to purchase a fully furnished, nostalgic yet contemporary space with unmatched views of San Francisco. Highlights of the Steinway Suite penthouse include:
Living and Entertainment Room — The grand living and entertainment room is inundated with natural light via floor-to-ceiling windows that span two sides of the corner penthouse, revealing the most enviable and far-reaching views of the city below and Twin Peaks beyond. An additional focal point is the grand Steinway Model M Spirio, the world’s finest high-resolution piano, offering hundreds of hours of free performances. Beside the piano are two custom barrel swivel chairs covered in a black and white printed fabric that resembles an abstracted version of piano keys. The hand-blown glass and gold table glistens off the floor-to-ceiling windows and the oyster-colored cowhide rug creates added texture.

Sitting Alcove — The intimate alcove adjacent to the piano features a mohair-like sofa, and a wool and silk rug that has custom-cut corners on it to echo the angles of the room. The original artwork above the sofa was custom created by Friedes and features bold colors and movement that represents his interpretation of music playing. On the room’s other wall, Friedes selected original album covers that underscore the penthouse’s musical sensibility. Meanwhile, the room’s statuesque lamps add extra dimension to the space and show off the height of the ceilings. The coffee and end tables are composed of rich golds and polished wood that embrace the glamour of city penthouse living.

Dining Room — The dining area boasts a large banquette that creates a space for intimate dinners or enjoying a cup of coffee in the morning while sipping in the views. hangs above the banquette. The accented blue wall highlights a delightful original painting of San Francisco. Acrylic wall shelves display a collection of vintage colored glass objects, pulled directly from the art, and add a jewel-like reflective quality to the room.
Master Bedroom — The master bedroom is a unique retreat with a design that blends various eras and features a swanky chaise from which to admire the Bay views, as well as a long Mid-century inspired cabinet for storage beyond the spacious closet.
Guest Bedroom —The guest bedroom is designed to enjoy the dramatic views from the corner windows. It was inspired by a 1960s lucite and turquoise chair Friedes found in Palm Springs with the idea of making the space fun and light. The 1970s acrylic lamps are also a Palm Springs find. The artwork above the bed is titled “The Last Conductor” by Eastern European artist Eugene Soloiev, and is one of Friedes’ clever references to the Steinway Suite.

“I wanted the penthouse to feel refined, but also have a sense of whimsy,” says Friedes. “This special penthouse is the perfect home to enjoy, whether to entertain in, or relax and listen to the incredible sound emanating from the Steinway piano. And the decor is meant to echo it all.”
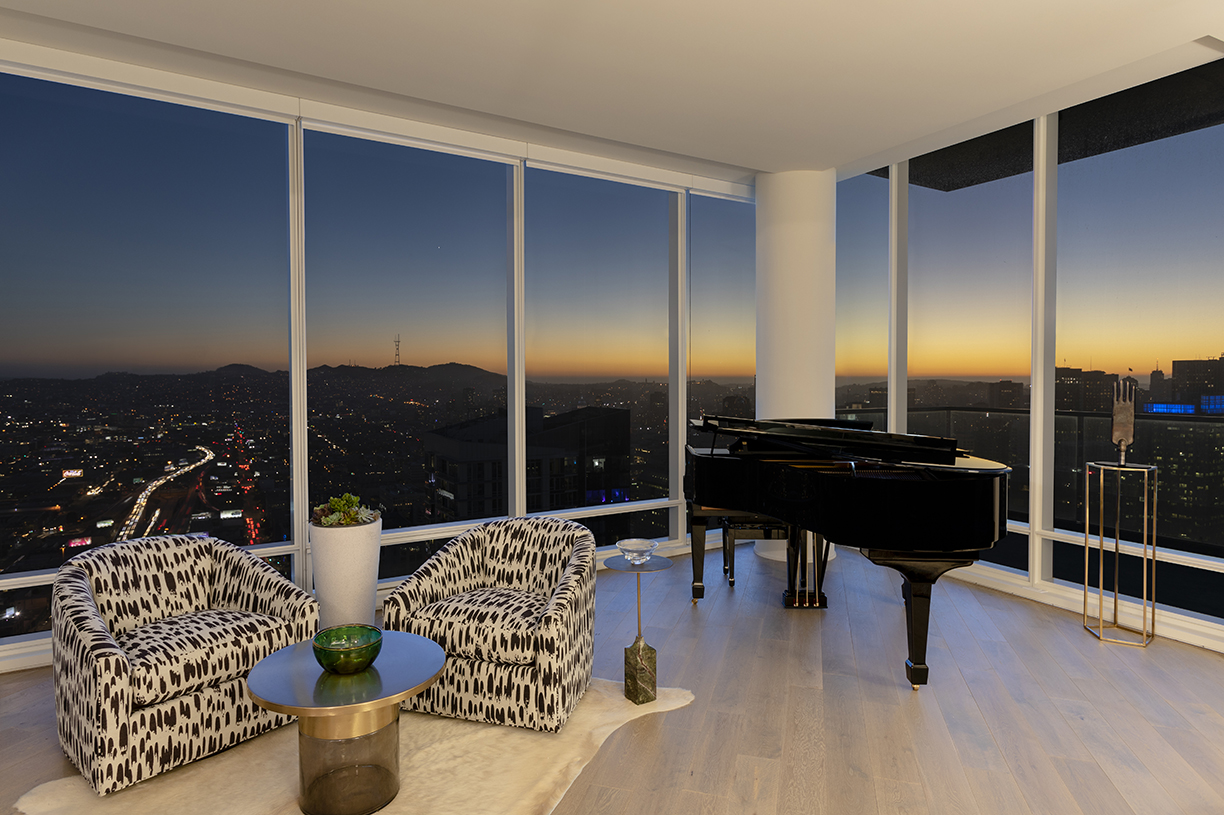

The “Steinway Suite” owner has access to The Harrison’s robust amenities, including: Uncle Harry’s, the building’s penthouse lounge, private dining room, grand entry salon, pantry, valet, fitness center, swimming pool, Jacuzzi, and, Luxury Attaché, a dedicated concierge who coordinates everything from dinner reservations to private functions to monthly events. Penthouse residents are also within walking distance to AT&T Park and many of the city’s best restaurants, bars, shops and businesses.
The Harrison is located at 401 Harrison Street, San Francisco, CA 94105 and can be reached at 415.721.7788. For more information, visit https://theharrisonsf.com/.
Photos courtesy of The Harrison.



