Slanted ceilings have made their way outside of the attic, now in living, dining and bedrooms. Designing under these slopes can be tricky, but there are ways to get around it — and even use them to make the room more elegant and spacious. Here’s how:
1. Light and Airy
Whenever you’re tight on space, adding a coat of white paint to the ceilings and walls can make all the difference. Not only does it add a simple and natural tone, but it’s malleable to design the room to your style.
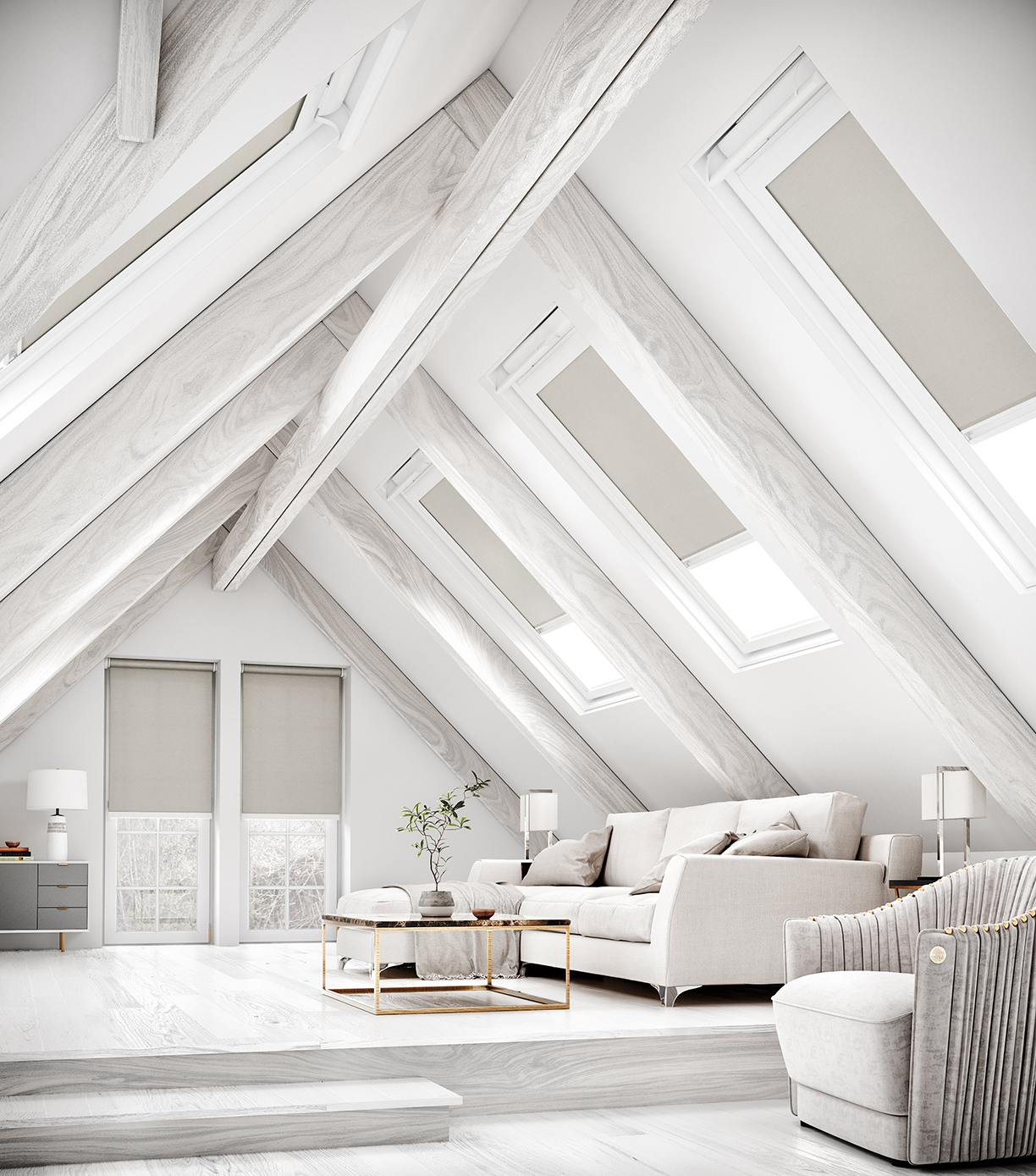
Photo courtesy of English Blinds
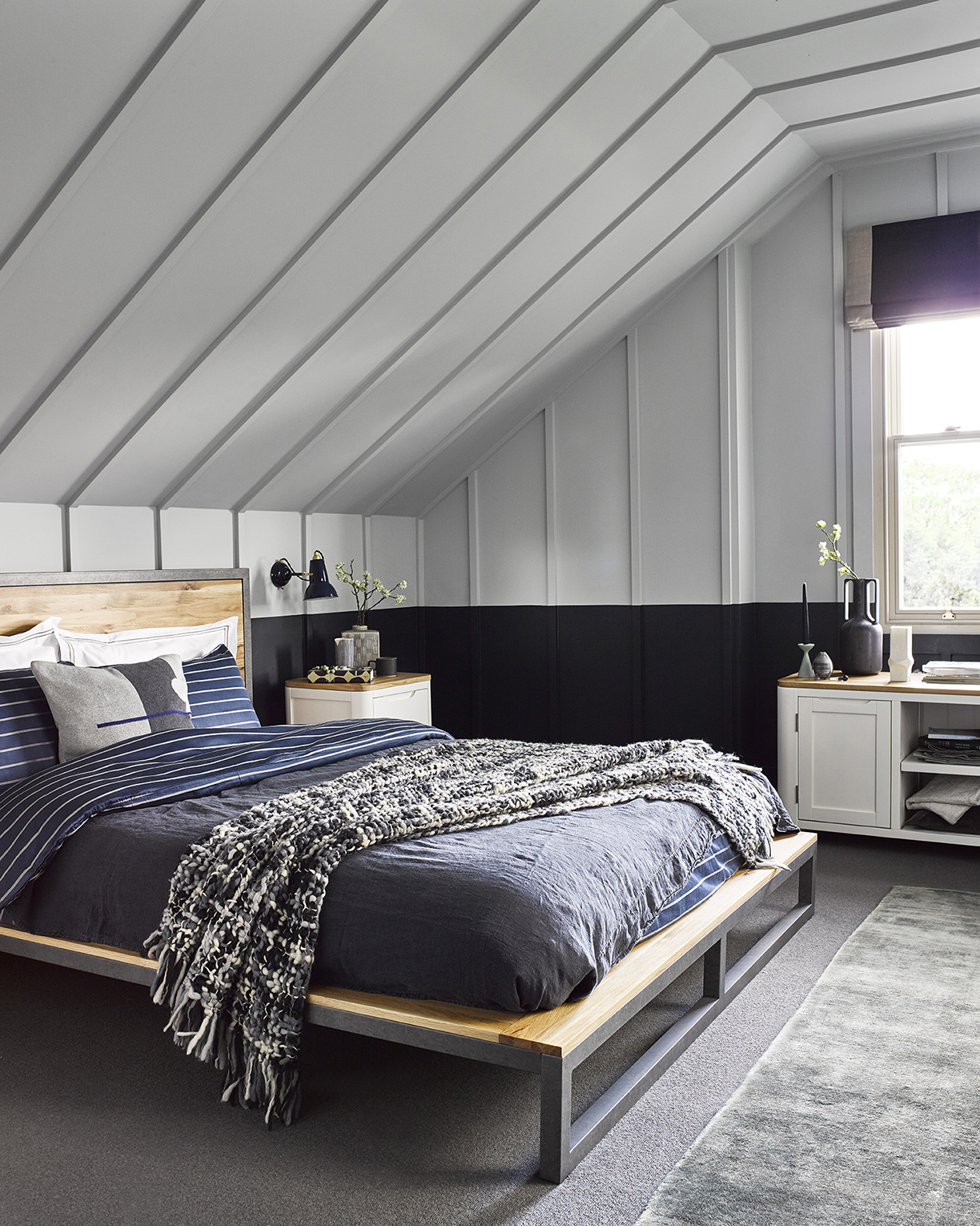
Photo courtesy of Oak Furnitureland
The blank canvas that comes with white walls and ceilings allows for limitless creativity. Create a nautical look for a more relaxed vibe, or add bold colors to make the space stand out. With a white canvas, slanted ceilings can do no harm.
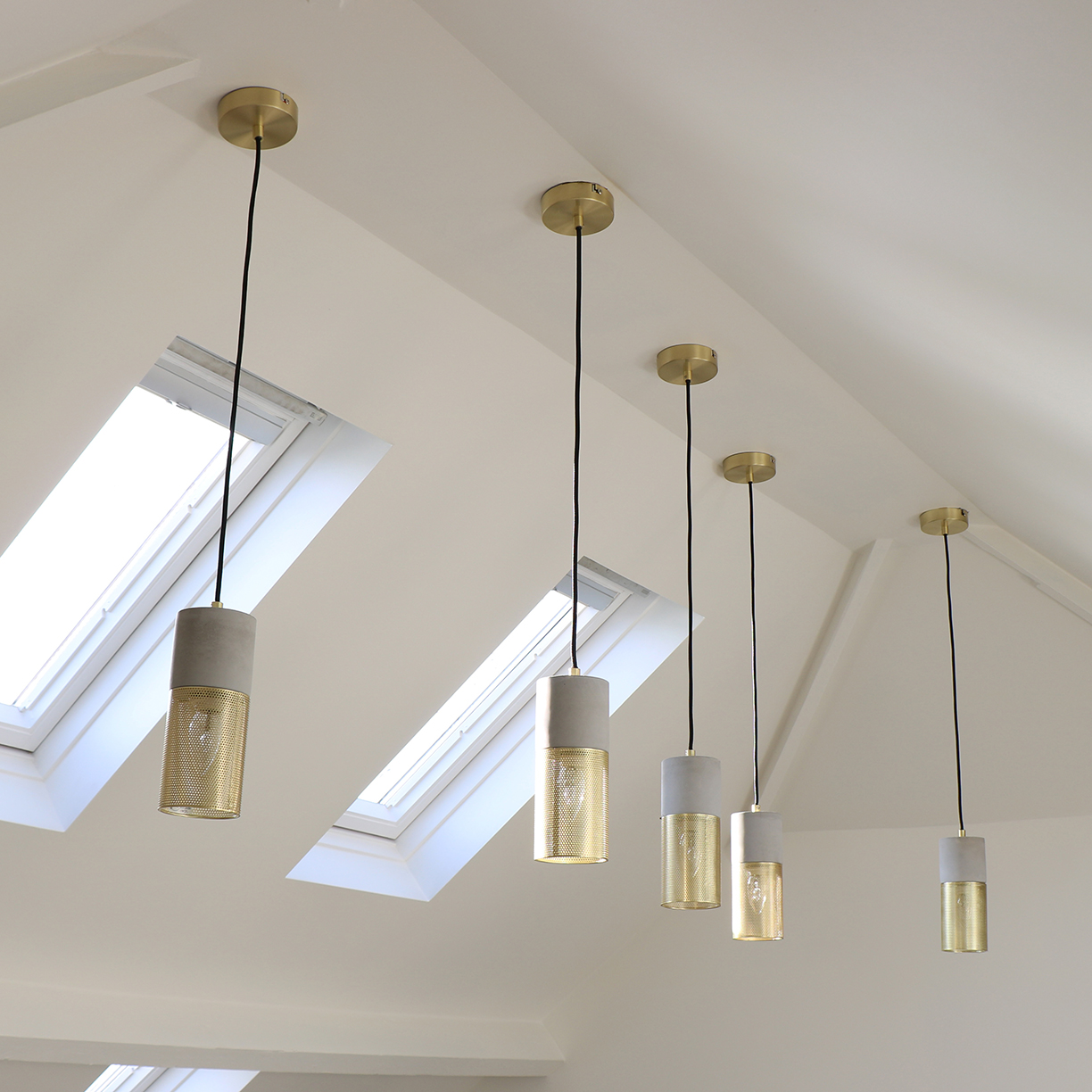
Photo courtesy of Melody Maison
2. Lighting the Room
Lighting a room can be the most difficult challenge when designing a space under slanted ceilings. Many don’t think they can use any overhead lighting, since the ceiling is on a slope. In reality, however, it isn’t impossible — it’s all a matter of picking the right light fixtures.
This is a simple yet elegant style for light fixtures that work perfectly on slanted ceilings. The wires can slightly slightly bend, so that they hang naturally.
Another great way to add natural light under slanted ceilings is with skylights. They flood the room with natural light in the daytime and add a unique and stylish look to the space.
3. A More Natural Look
Sometimes, however, it’s better to let the slanted ceilings add a unique design to the room, rather than hide them with an all-white hue. Adding wooden beams can do just the trick. When the ceilings aren’t too low, wooden beams won’t emphasize the height, but add a beautiful finish to the room instead. Light or dark browns for the wooden beams create a beautiful, natural look that goes with any style.
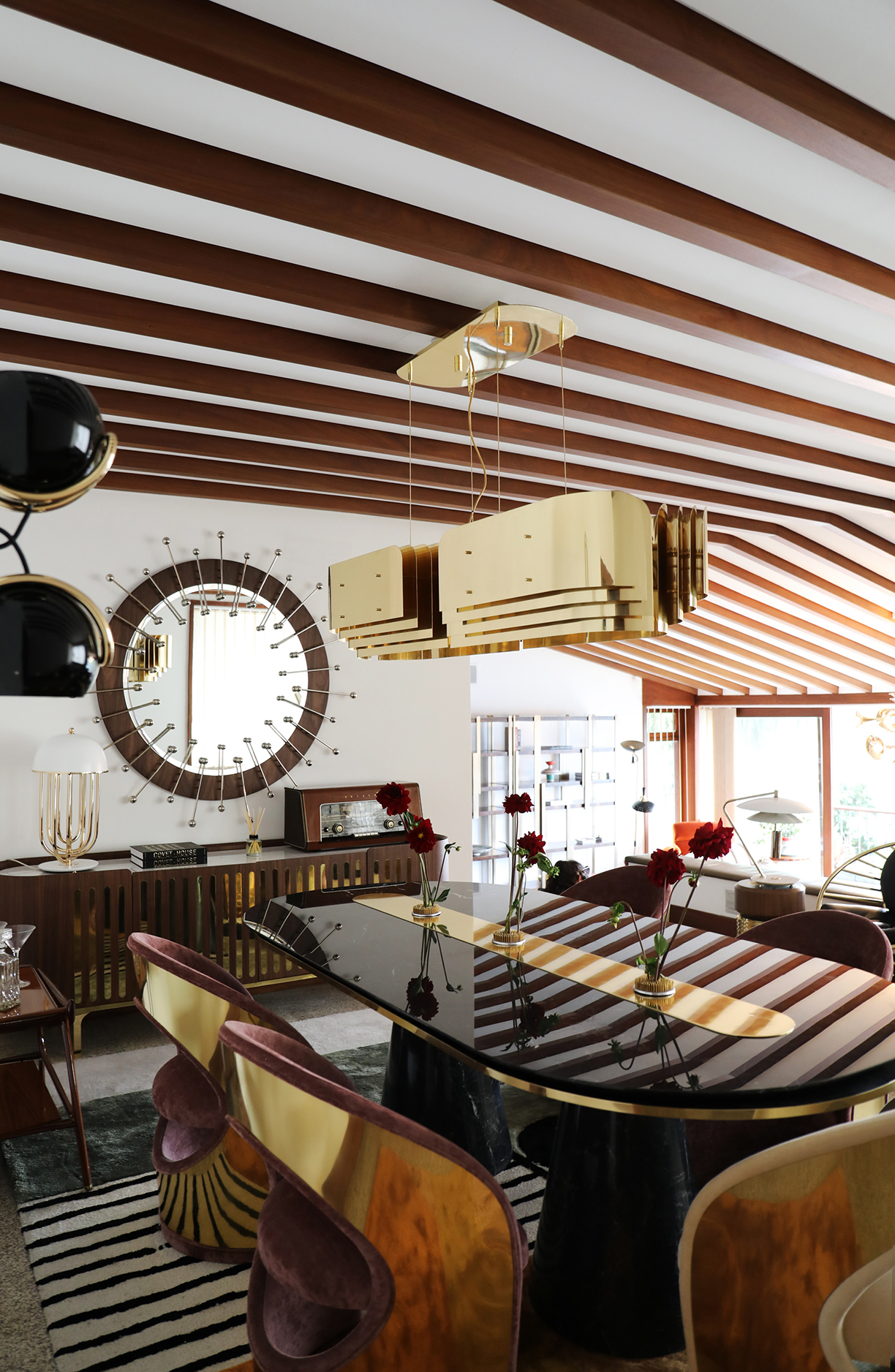
Photo courtesy of Covet Valley
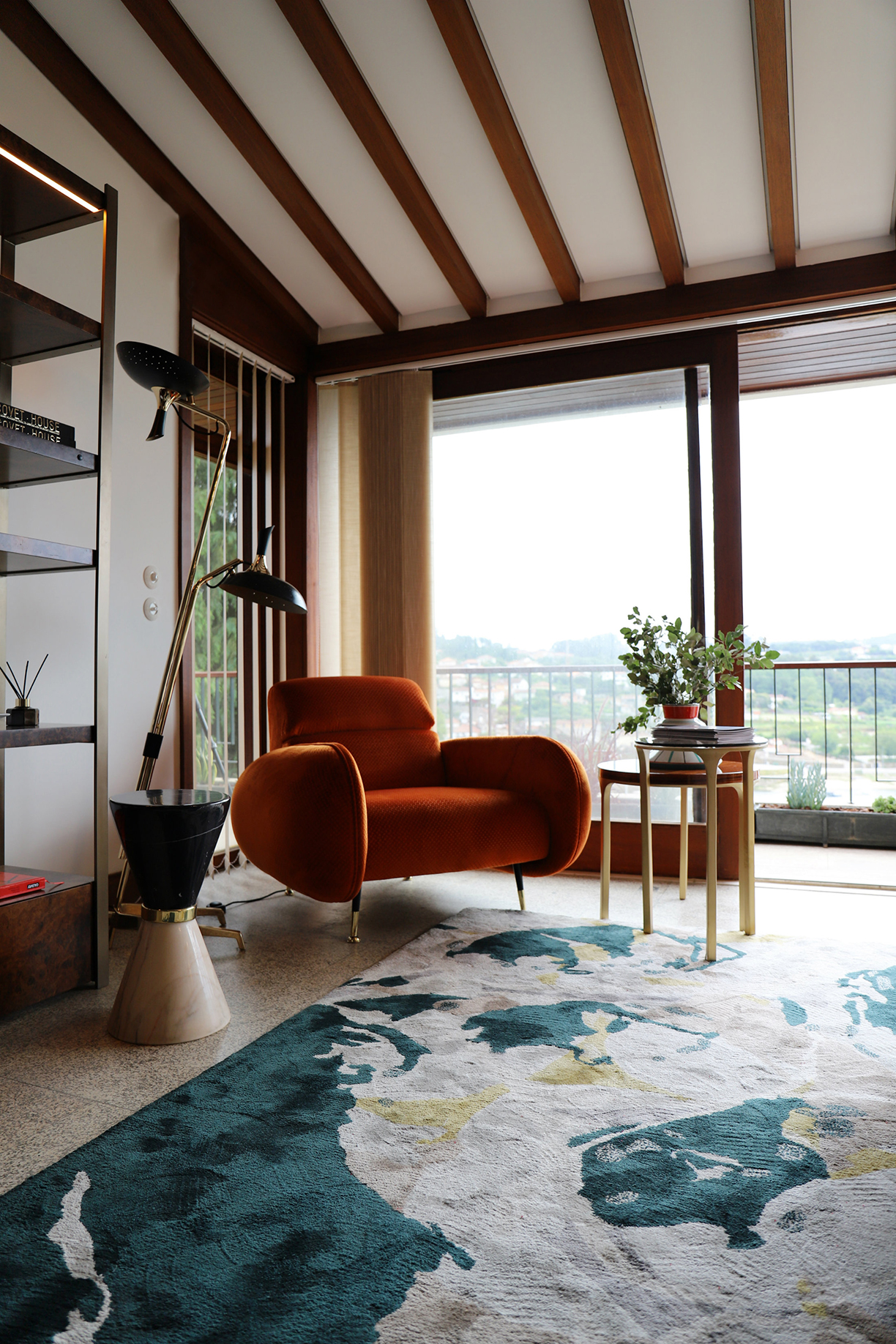
Photo courtesy of Covet Valley


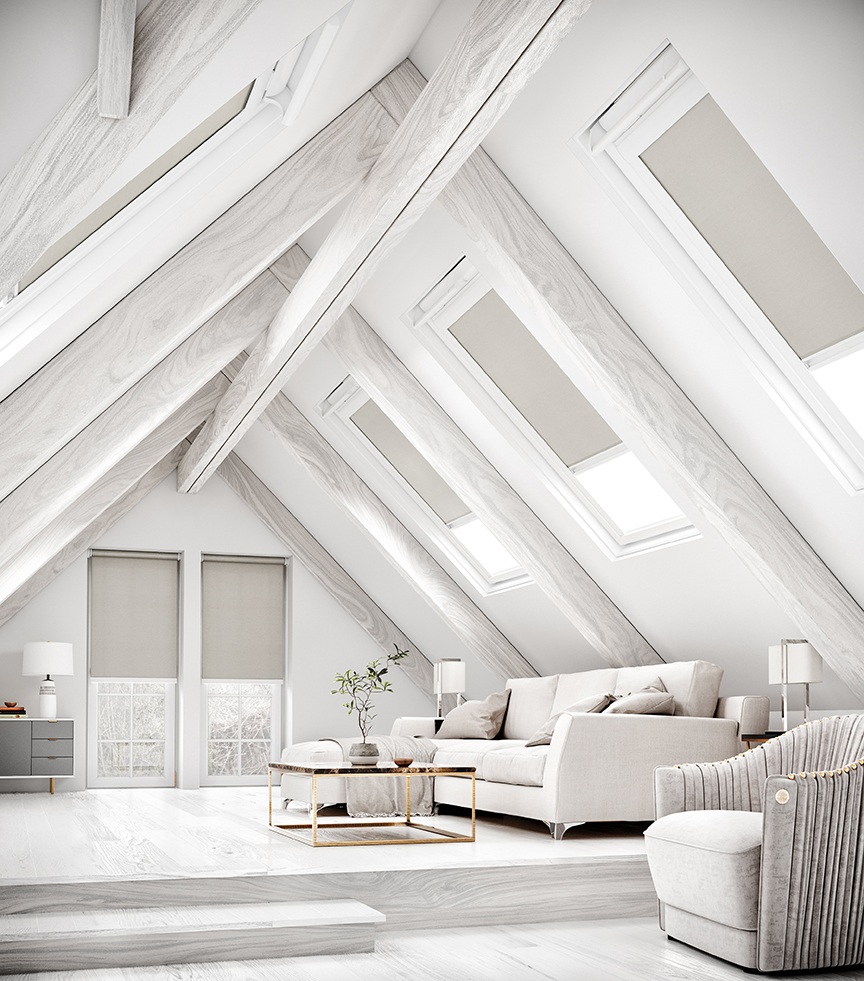
Leave a Reply