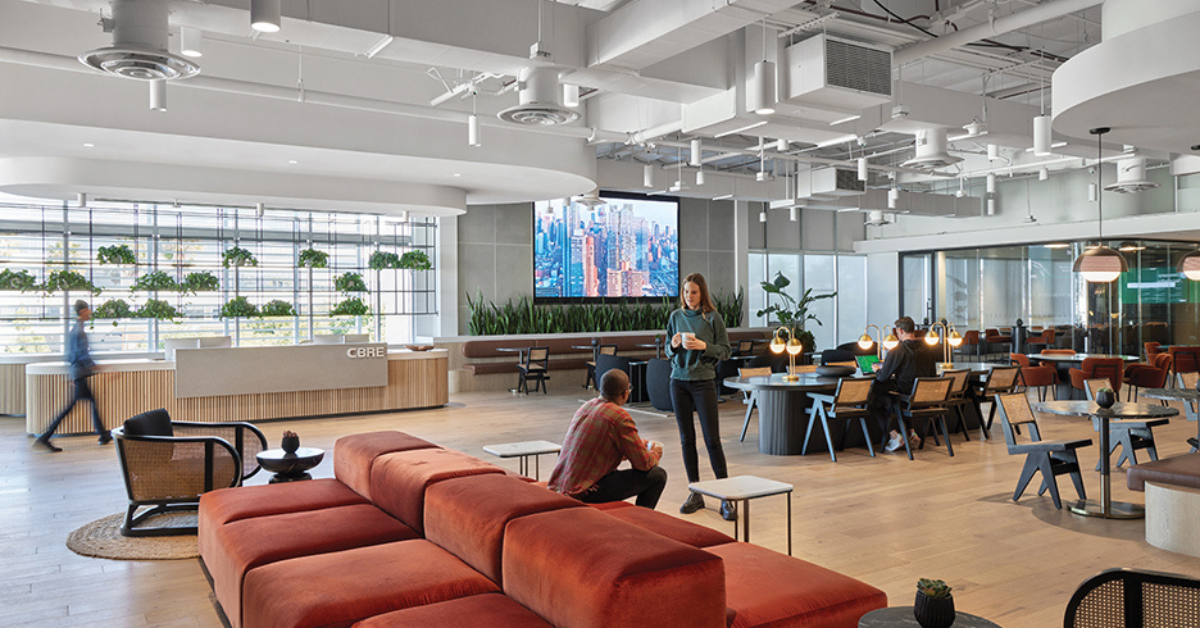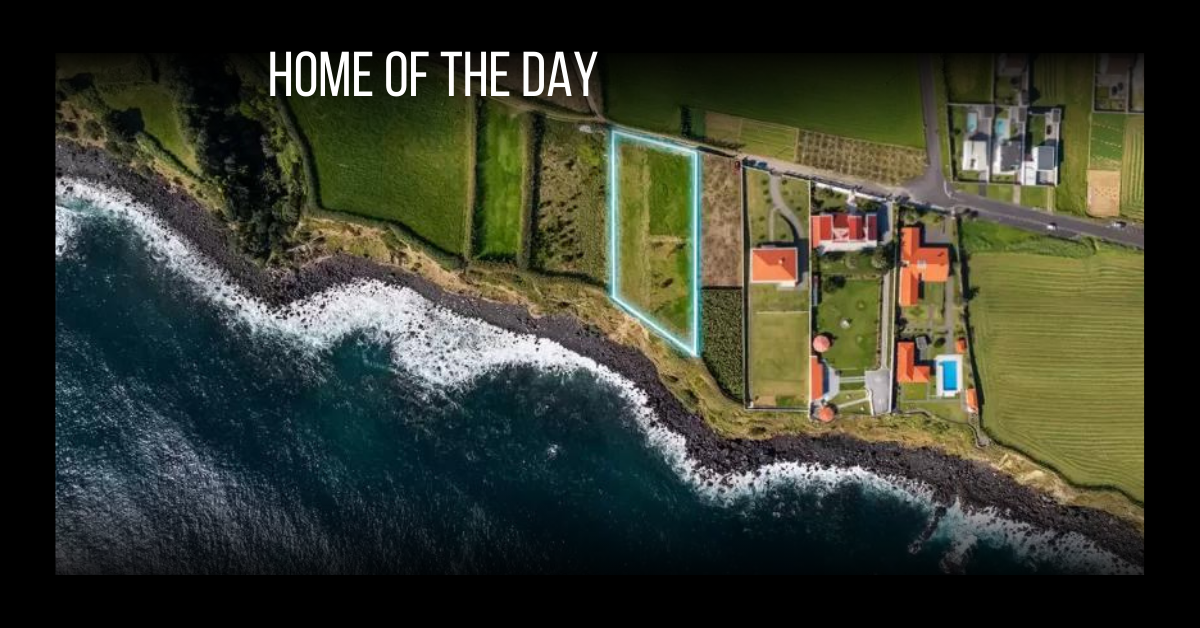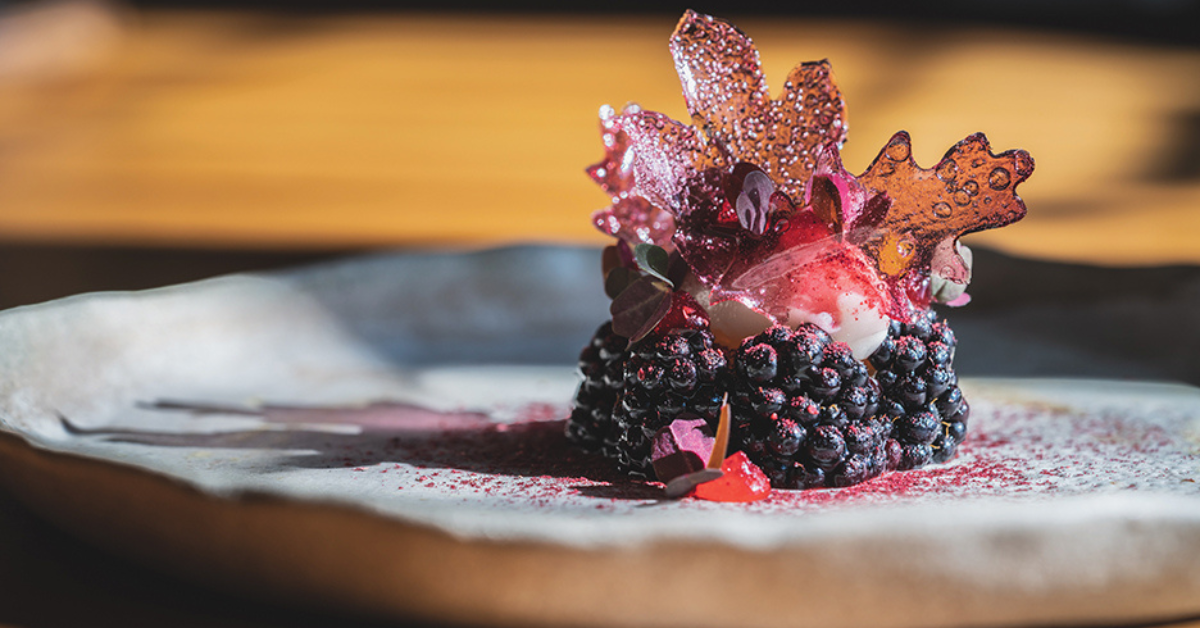By Jessica Ganga and Victoria Zielinski
Unique Homes Magazine had the opportunity to visit the Princeton Aspire Show House, where designers showcased their elegant and creative designs for each room and area of the home. Located just minutes away from downtown Princeton, this home seamlessly blends modern design with art, creating the perfect balance of the two.
Foyer
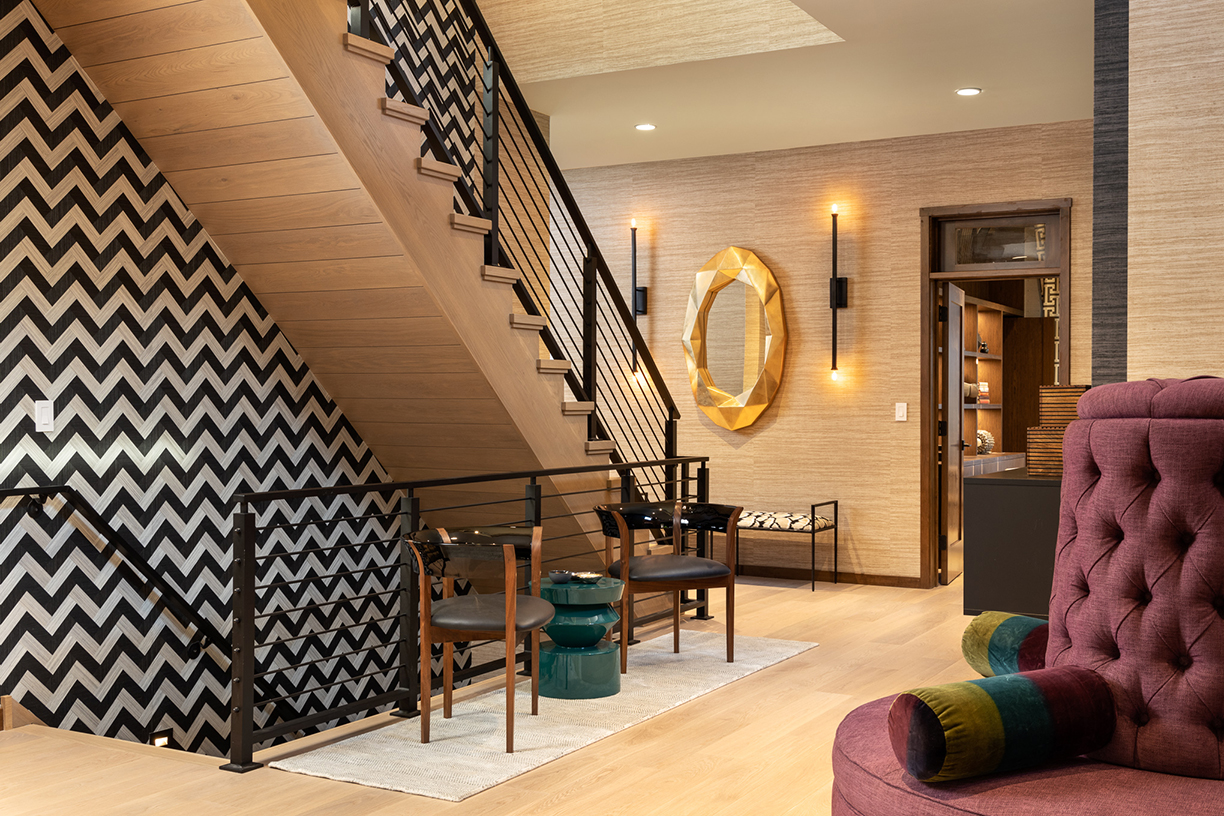
Foyer of the home that leads to the offices.
Walking into the home, the first thing you can’t help but notice is the accent wall that travels from the bottom to the top of the staircase. It’s designed by Joe Berkowitz of JAB Design Group. Inspired by a black and white photo he saw, the basis of the foyer is a mix of “edgy” and “traditional contemporary.”
It’s warm and inviting despite the accent color being black and white. The textured wallpaper is a subtle twist, which adds an eclectic focal point. An added touch: Walk up the steps to find the exact image Berkowitz admired for his design.
Library
From the foyer, to the right, is the library, a “dark, mesmerizing, and thought-provoking room,” as described by the designer, Amy Manor of Red Bank Design Center. Manor drew from a childhood memory to create a space that welcomes diversity and is a space without judgement. Continuing with the theme of the home, Manor incorporated art from artists featured in Parlor Gallery in Asbury Park, N.J.
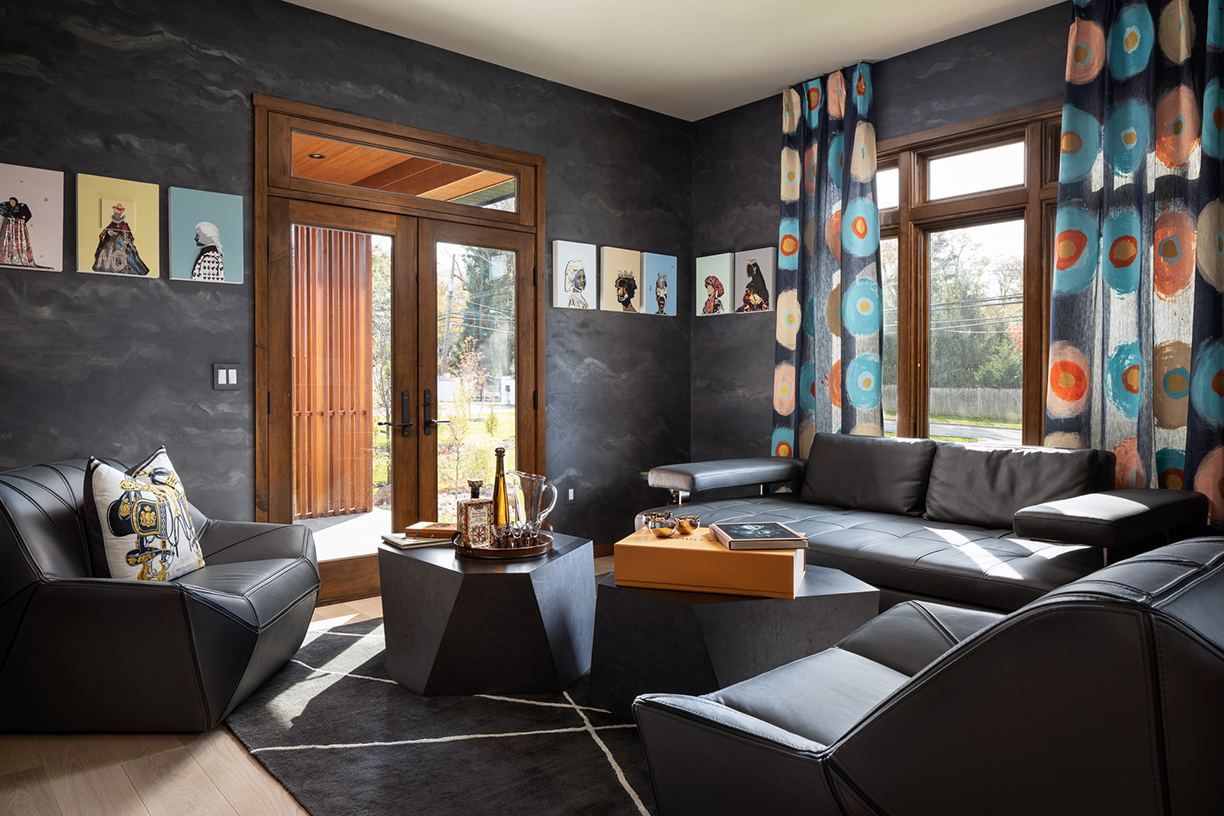
The home’s library featuring art from Parlor Gallery.
His & Hers Offices:
Gentleman’s Office: When designers Vivian Hung and Joe Giamarese approached the design of the masculine office space, they took into account the pandemic of 2020. What was important to them when creating the space was keeping in mind how this place will function as a work-from-home space. According to Hung, the design duo loves texture, but didn’t want to be bold with it. They incorporated pattern and texture with the carpet and the drapery that created a calming energy throughout. The main centerpiece of the office? The desk that played with the mix of materials, contrasted well with the carpet and fit perfectly into the space.
Lady’s Office: A true creative escape. This space is one that evokes fun, creativity and a place to genuinely retire for work. Designed by Vicki Kelly Gindy and Tram-Anh Poprik of Red Bank Design Center, the use of color and art combine to make this escape for the “mind, body and spirit.” At the center of the office sits a piece by artist Ray Geary that brings the whole look and feel of the office together. The flow of the colors can’t help but make anyone entering the office stop and say “wow.”
Kitchen + Mudroom
“Overall Asian styling with a cool California modern flare” sets the tone of the home for designer Ginny Padula of Town & Country Kitchen and Bath, providing the cabinetry and permanent fixtures for the kitchen, butler’s pantry, mudroom, bathrooms, and more. The kitchen, showcasing design elements that are sleek, earthy and natural, creates a modern, yet comfortable and warm space for cooking, dining, and entertaining. Unique touches, such as the cozy breakfast area, matching countertops and backsplash, and large island, add to the cohesive flow of the space, making it the perfect space for gathering with family and friends.
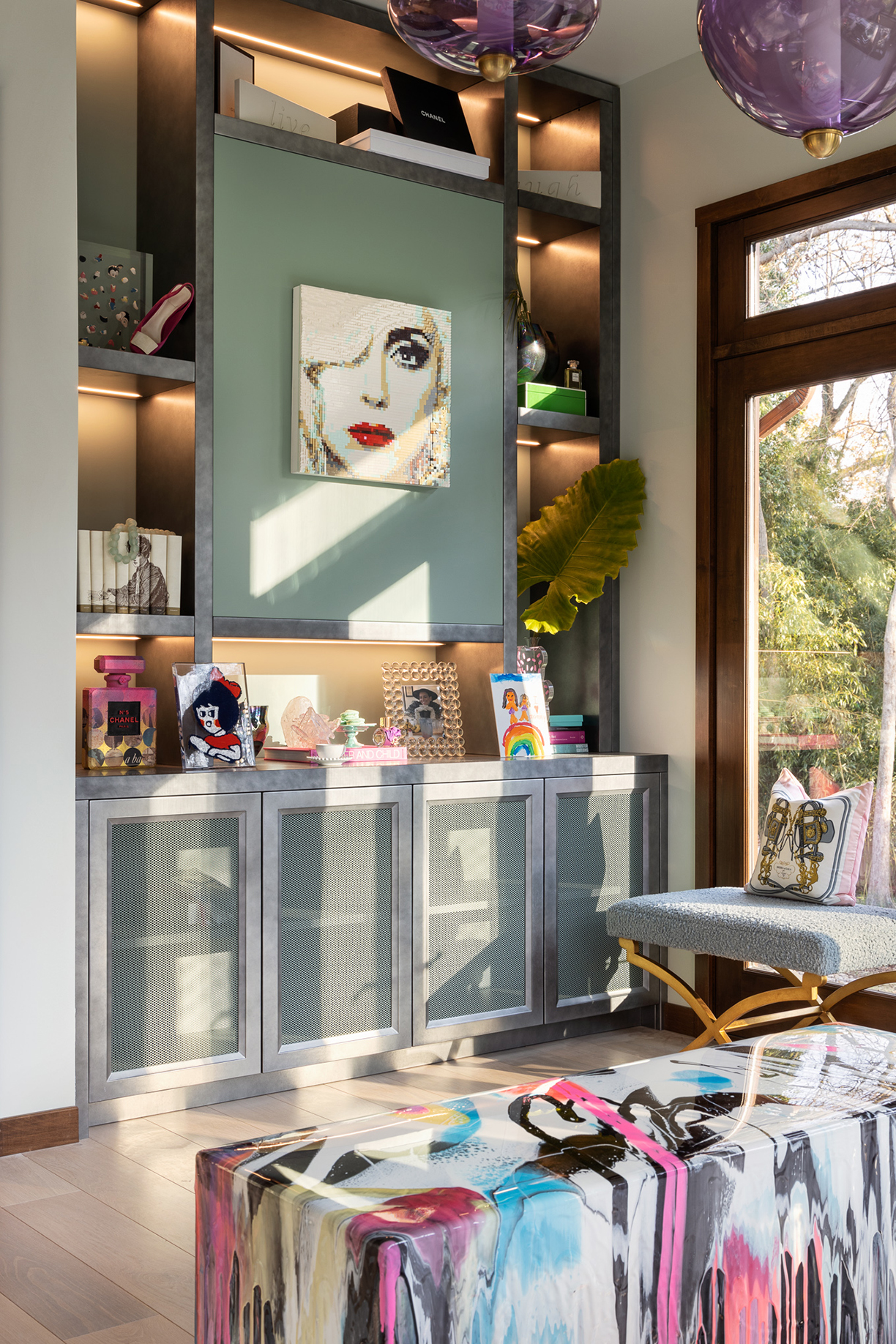
The lady’s office featuring art from the Parlor Gallery in Asbury Park, NJ.
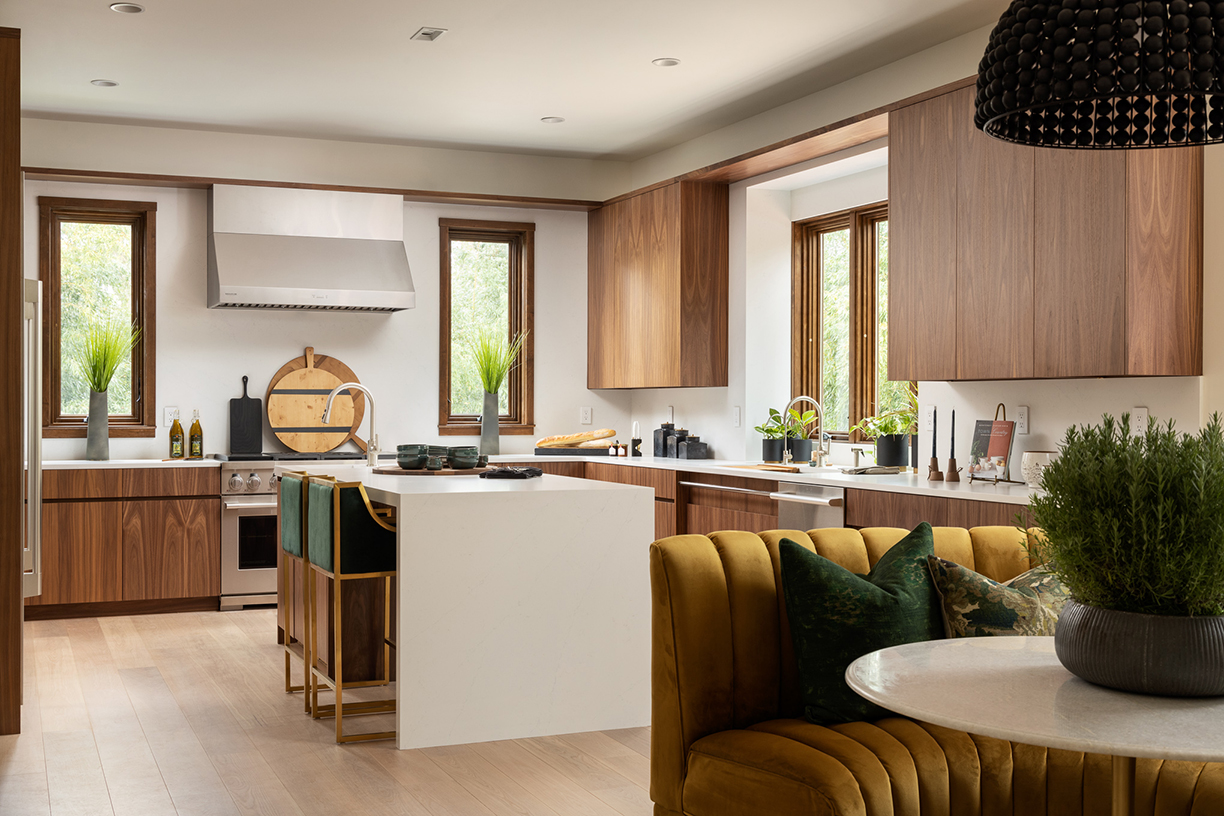
The kitchen and breakfast nook look out to the backyard featuring a small pond.
Moving toward the mudroom, designer Tamu Rasheba Green of Lux Pad Interiors sought to create a transition space offering a calming atmosphere from the outside world to inside the home. The mudroom, featuring custom built-ins, closets, and an enclosed powder room, allows for the homeowners to “remove physical baggage” and “release tension of the day” by providing a personalized space to decompress before entering the home’s main quarters.
Designed by Anna Maria Mannarino from Mannarino. The great room flows seamlessly from the kitchen and features a floating stand-alone fireplace that is the centerpiece of the room. For more photos and for Anna Maria’s contact information, click here!
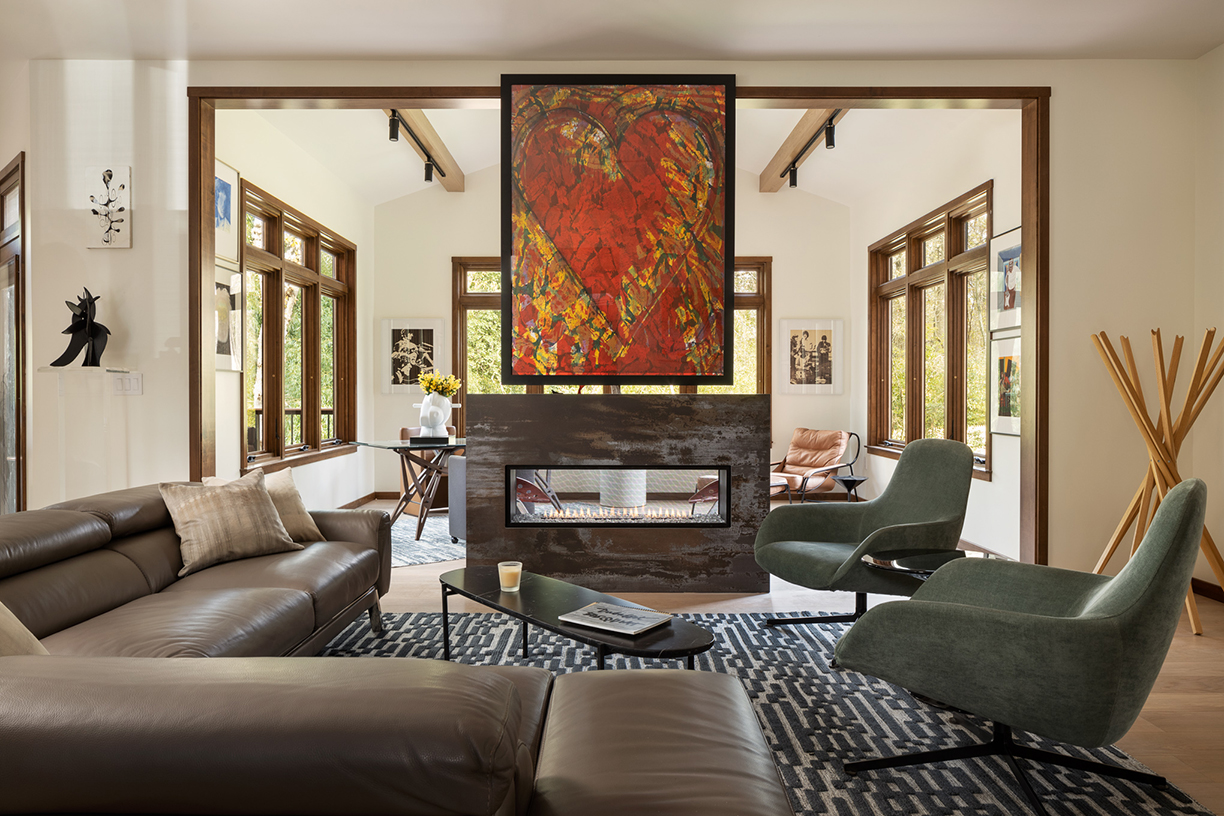
The floating fireplace is the great room’s focal point.
Dining Room
Designer Sam Ciardi of Samuel Robert Signature Spaces was tasked with incorporating the homeowner’s 12 antique wooden panels that depict the Chinese New Year zodiac signs. The result: an earthy room filled with plants, earth tones and “the ultimate expression of minimalist design.”
Drawing Room
Celebrating the atypical and unexpected, the drawing room, the work of designer Alirio Pirela of Pirela Atelier, creates an inviting space with a medley of different styles that blend together seamlessly. From American Art Deco to European Mid-Century masters and modern emerging artists, the result is a multifaceted space perfect for a serene retreat from the day-to-day.
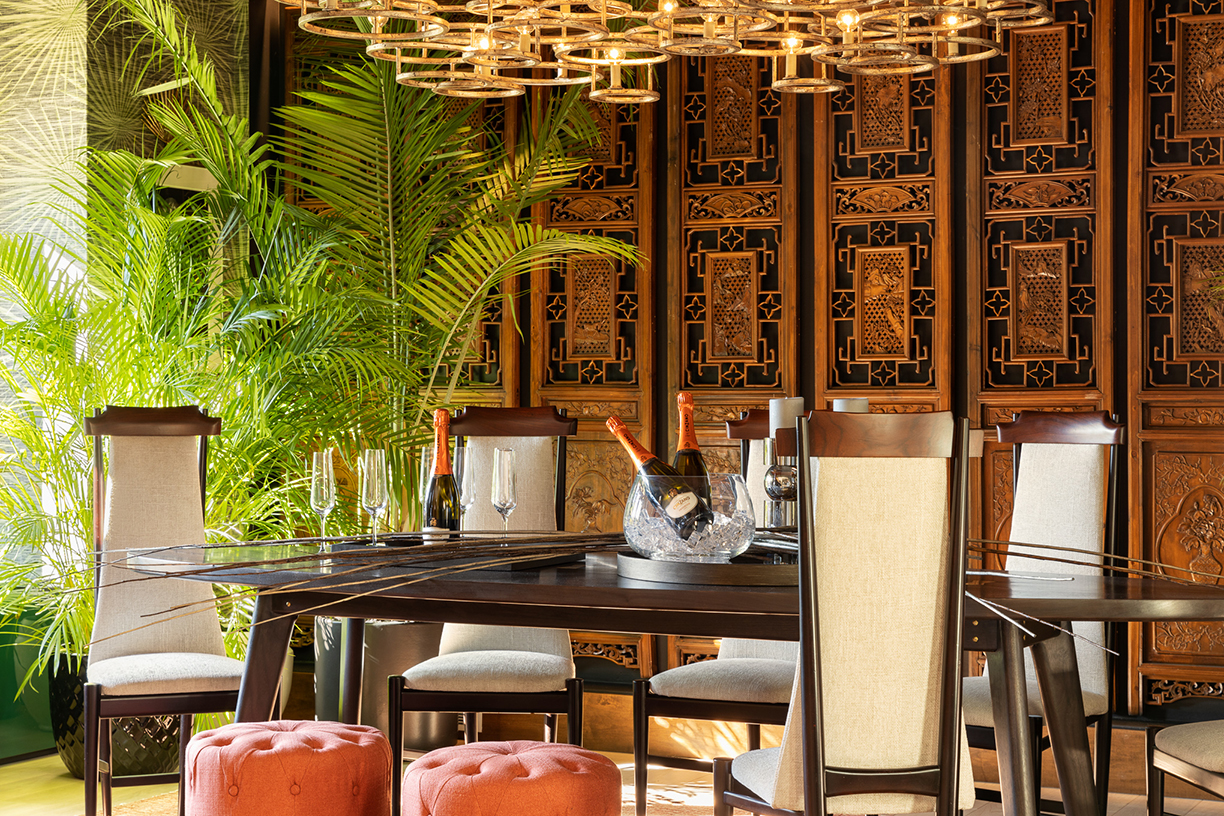
The dining room was designed around the antique, Chinese wooden panels.
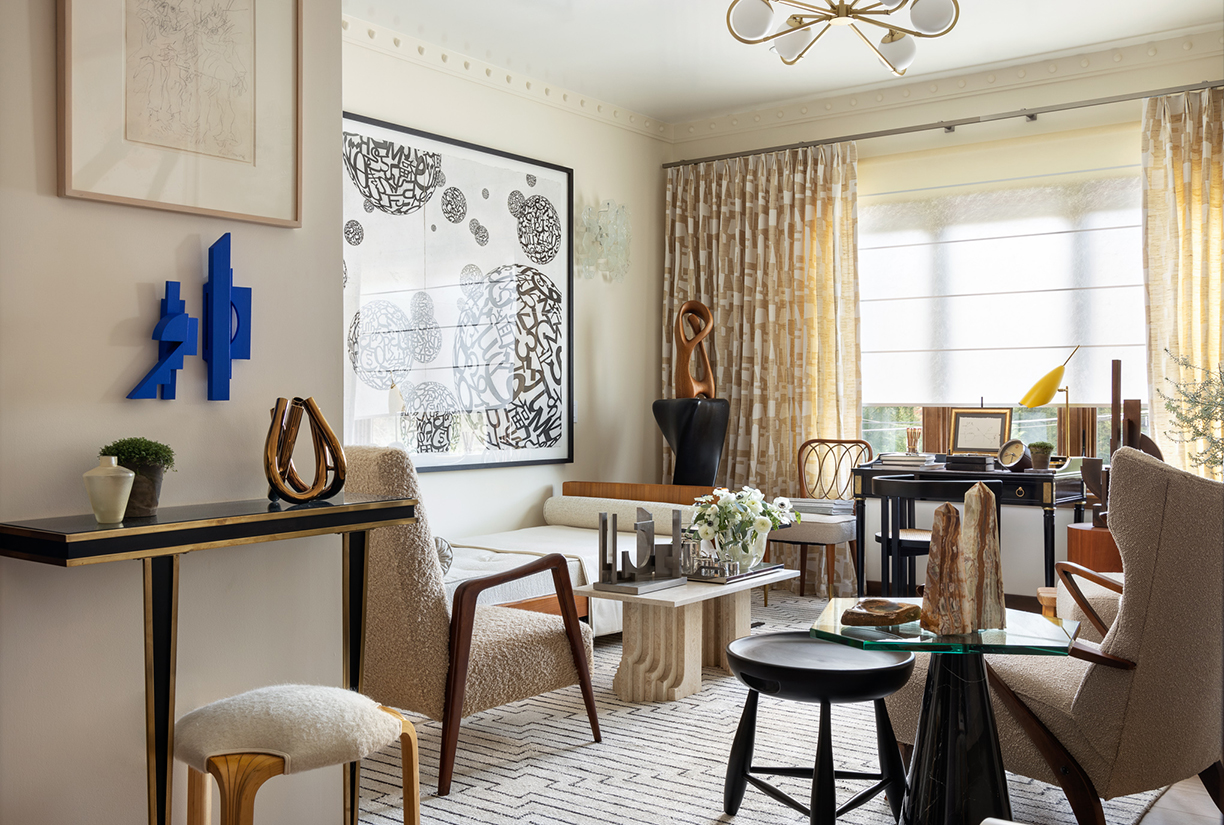
The drawing room features stunning art and sculptures.
Master Bedroom + Bathroom
A truly opulent and sophisticated space, the master bedroom, designed by Judy King of Judy King Interiors, embraces comfort and style. A soft mural wall blends with a striking full-wall fireplace and unique accent pieces drawing attention to the room’s distinct decor, and an impressive walk-in closet and master bath highlighting the experience of getting ready for and ending the day.
Boy’s Bedroom
A 9-year-old’s imagination and curiosity about the world, travel, and life inspired designer Diane Durocher of Diane Durocher Interiors to create a timeless bedroom that will grow with him. A walk-in closet and bathroom provide plenty of space, and the decor, such as a large canvas map hanging from the ceiling above the bed, create infinite possibilities for discovery.
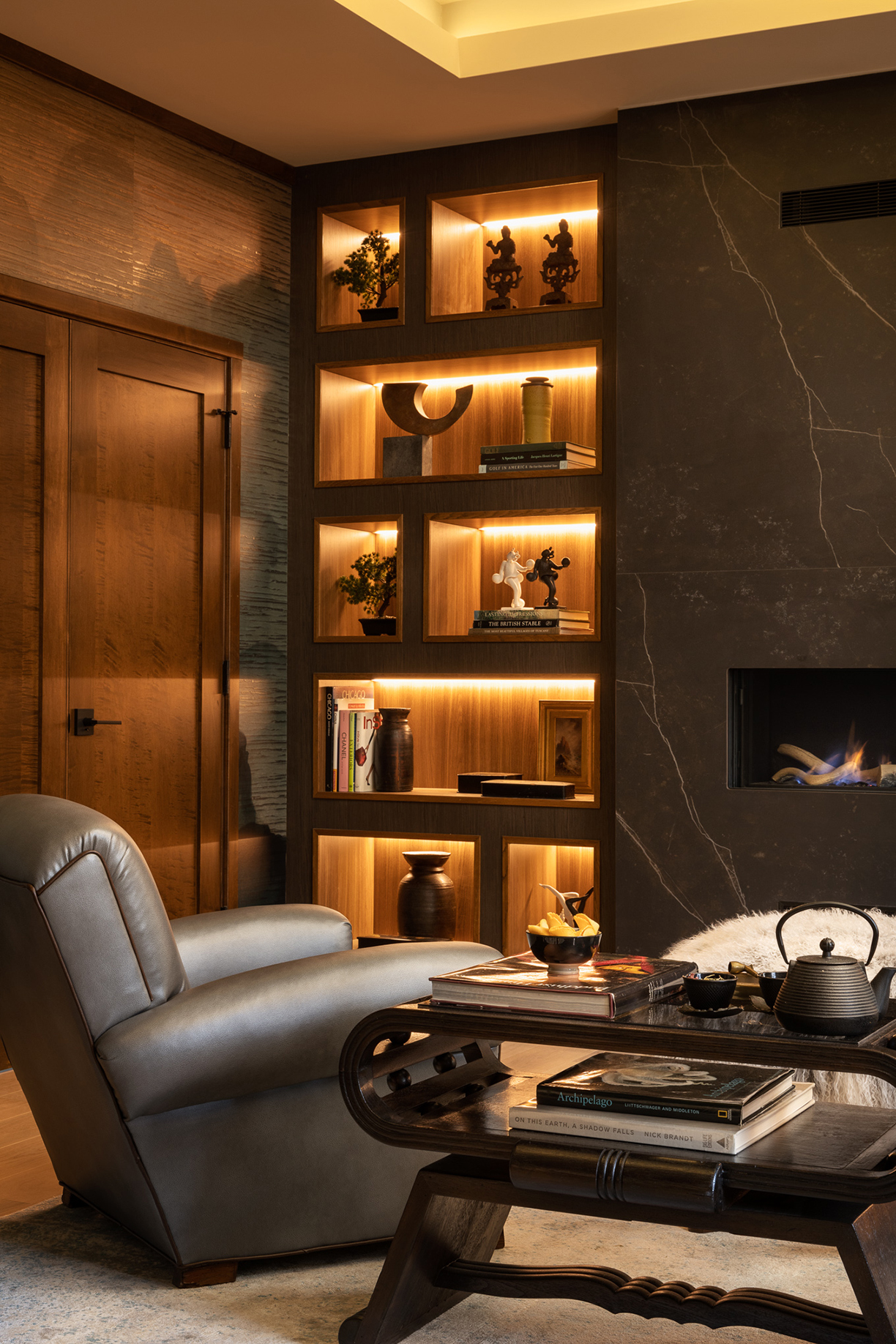
The master bedroom features a warm and inviting sitting area with a fireplace.
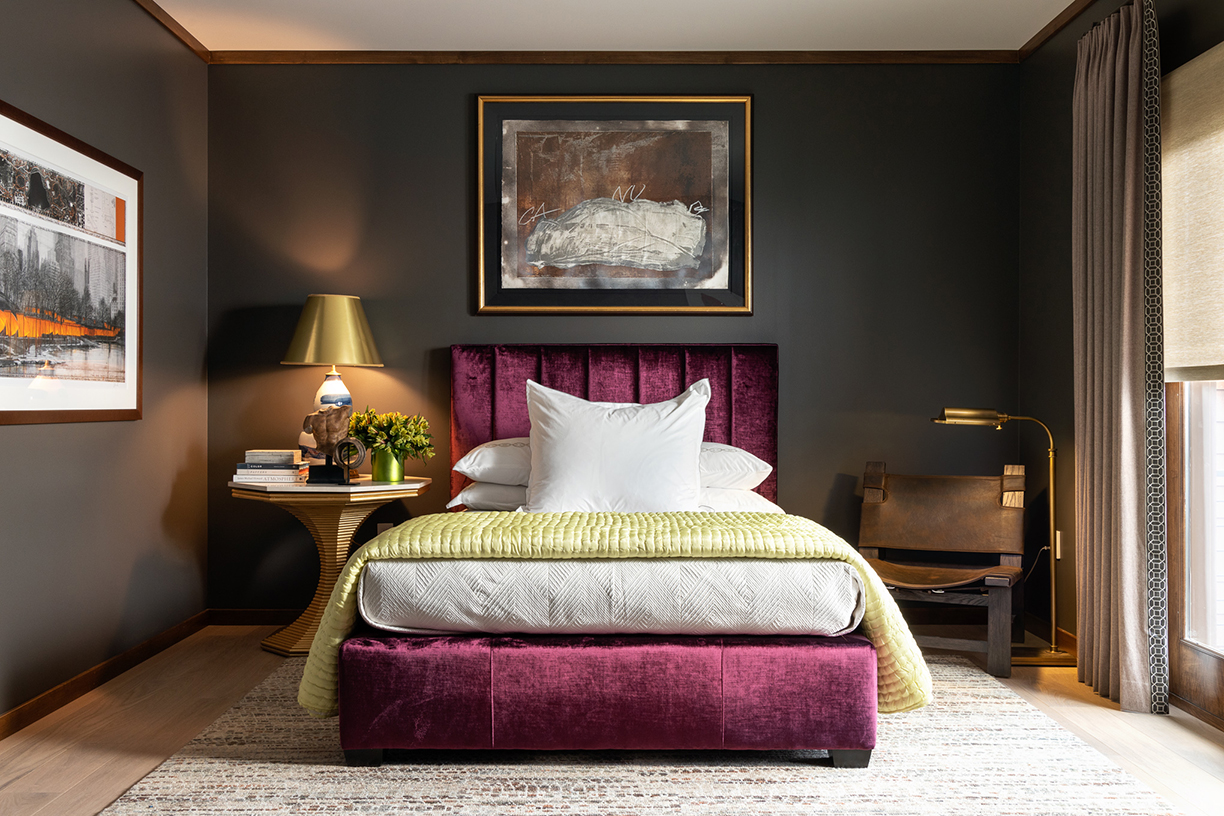
Carefully curated pieces add some fun to the home’s guest bedroom.
Guest Bedroom
Designed by Gail Davis of Gail Davis Designs, the guest bedroom of the home is a warm and inviting, en suite space for guests. The warm space is accented by the statement bed that features the soft and comfortable linens by Deborah Sharp Linens. For lighting, the room utilizes the natural light that floods in through the large windows, but also uses shorter, standing lights, creating a cool-toned atmosphere. For more photos and Gail’s contact info, click here.
Lower Level — Wet Bar and Gallery Space
The lower level of the home is a large, open space with plenty of amenities. Designed by Ginny Padula of Town & Country Kitchen and Bath, the area was envisioned as “an entertaining space that was both cool and modern yet comfortable and soothing.” Features of this level include a yoga studio, simulation golf room and a theater. The main space, where people would gather, is relaxed with soft-toned fabrics, which perfectly contrasts the main staple of the floor: the bar.
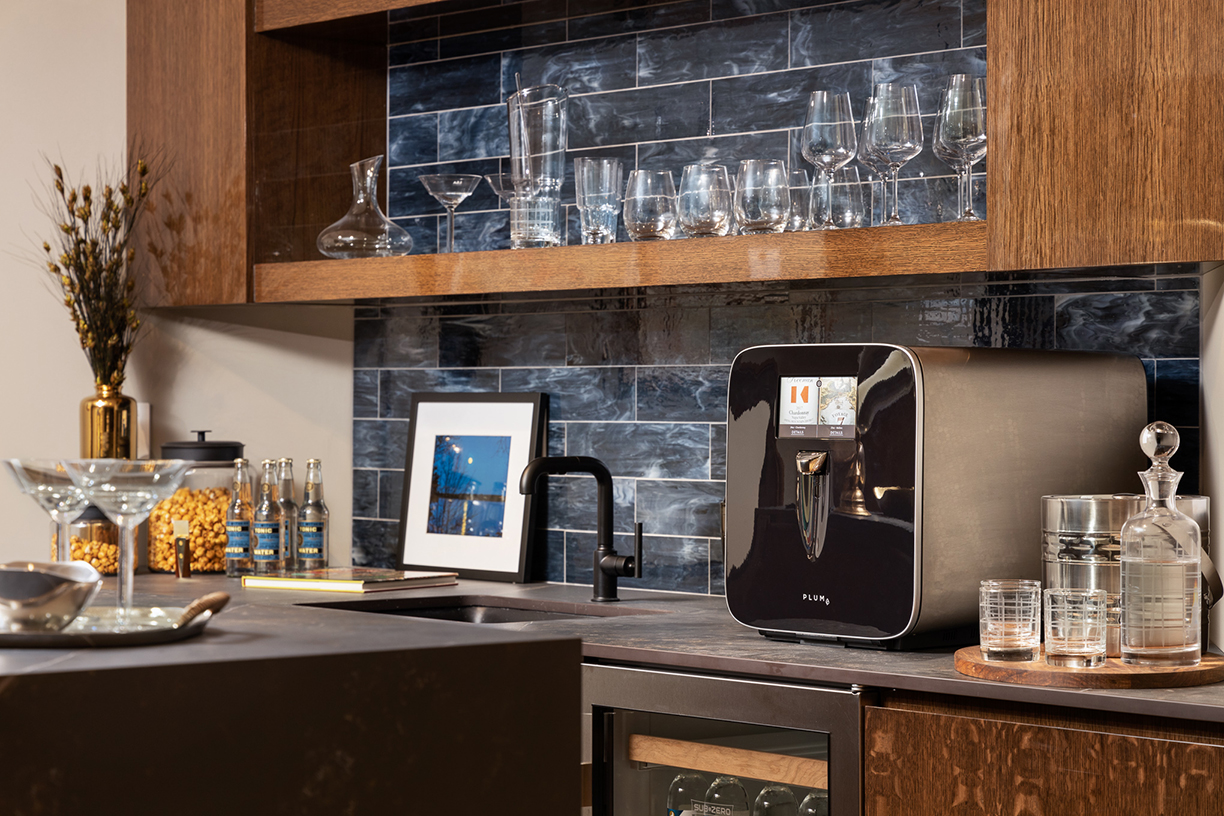
The downstairs bar is the perfect spot for family and friends to gather around.
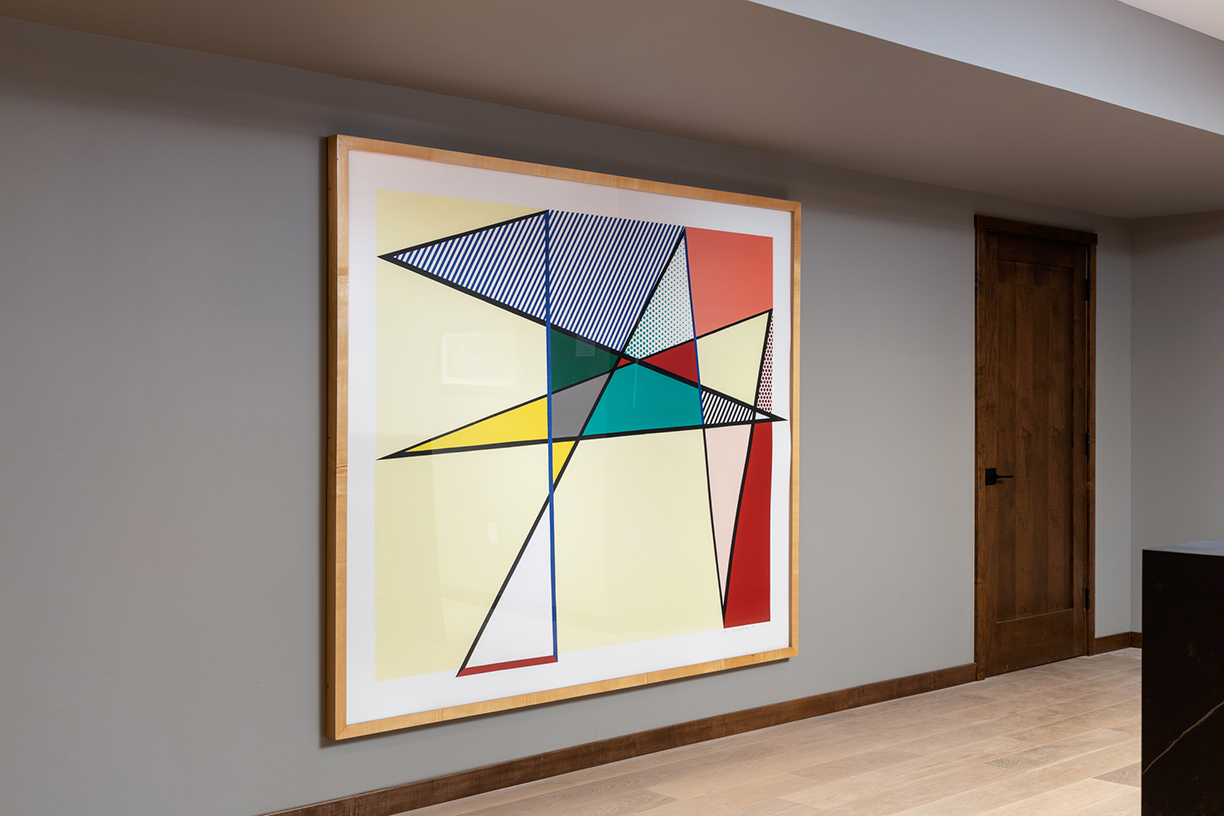
Acting as an art gallery, the lower level features a painting by American pop artist Roy Lichtenstein.
For the Showhouse, though, the lower level was transformed into a pop-up art gallery featuring work provided by Chelsea Art Group, which is based in New York City. There were so many interesting and beautiful pieces in the space, featuring a painting hung up near the bar area by famous pop artist Roy Lichtenstein.
The 2020 Princeton Designer Showhouse was sponsored by the following: Benjamin Moore, Cosentino, Kallista, Kohler, Florense, Signature Kitchen Suite, and LG Signature.
Featured photo: A perfect entertaining space, the lower level features a nice sitting area, golf simulation room, and home theater.
Photography by Mike Van Tassell Architectural Photography
Slanted ceilings have made their way outside of the attic, now in living, dining and bedrooms. Designing under these slopes can be tricky, but there are ways to get around it — and even use them to make the room more elegant and spacious. Here’s how:
1. Light and Airy
Whenever you’re tight on space, adding a coat of white paint to the ceilings and walls can make all the difference. Not only does it add a simple and natural tone, but it’s malleable to design the room to your style.
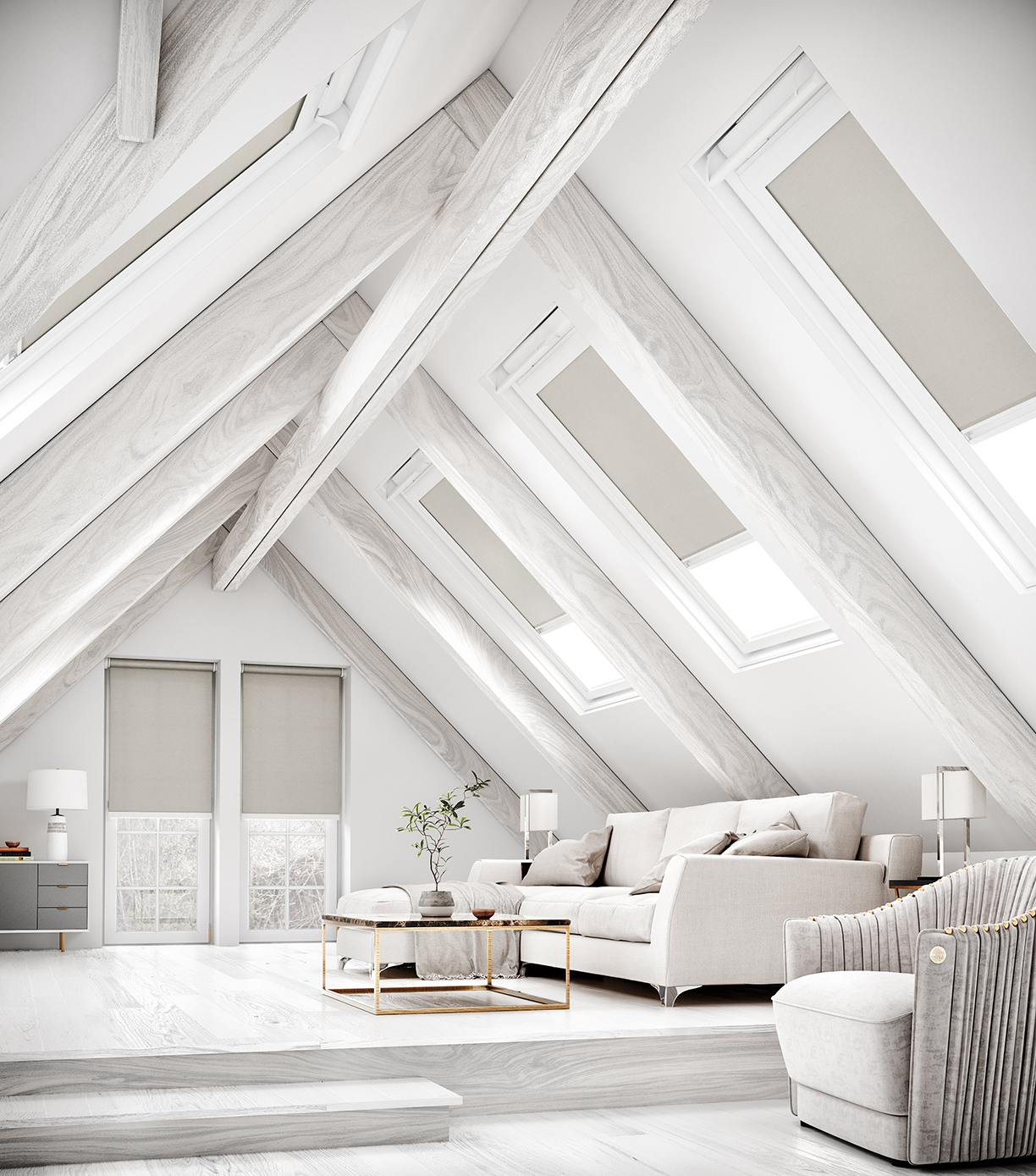
Photo courtesy of English Blinds
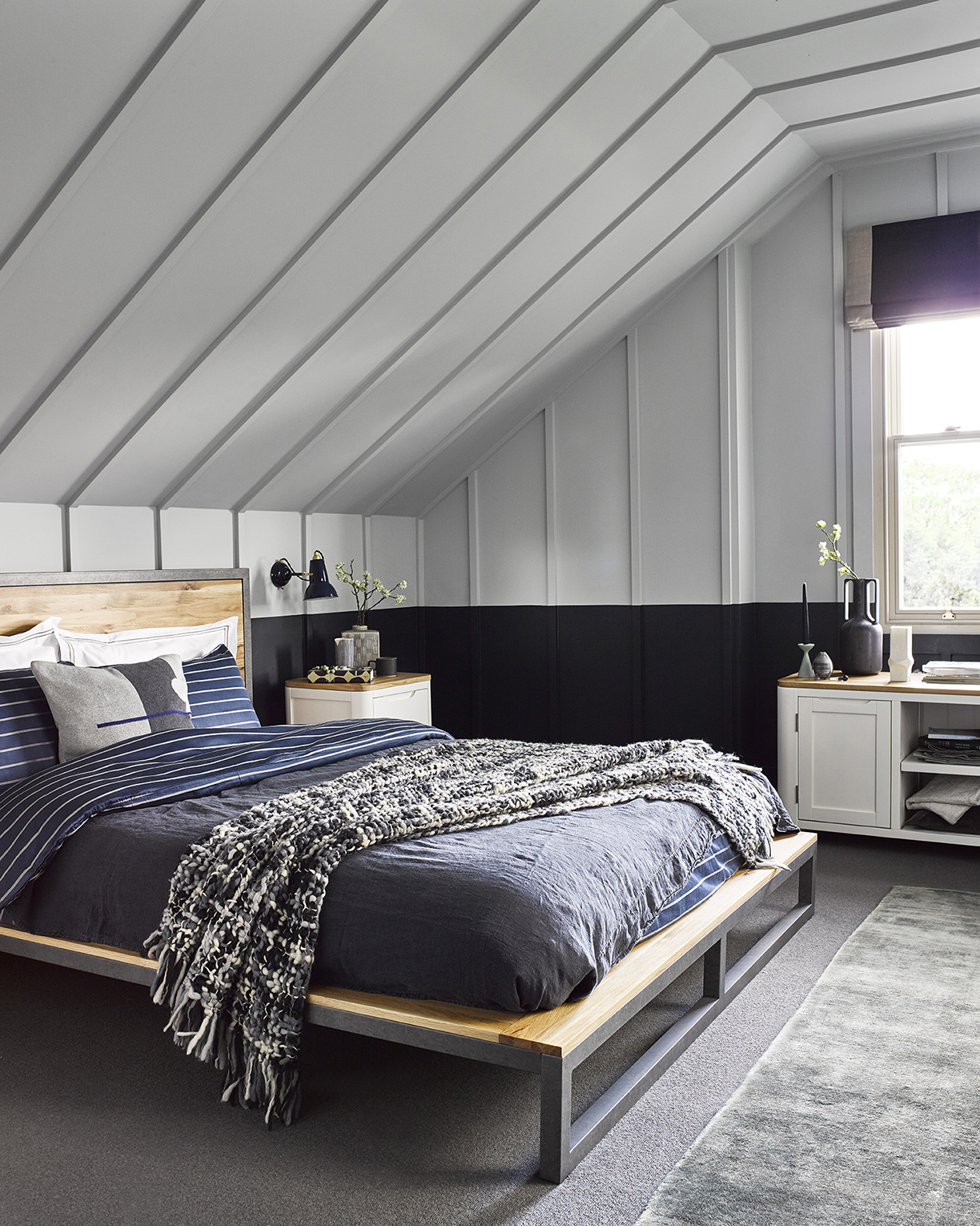
Photo courtesy of Oak Furnitureland
The blank canvas that comes with white walls and ceilings allows for limitless creativity. Create a nautical look for a more relaxed vibe, or add bold colors to make the space stand out. With a white canvas, slanted ceilings can do no harm.
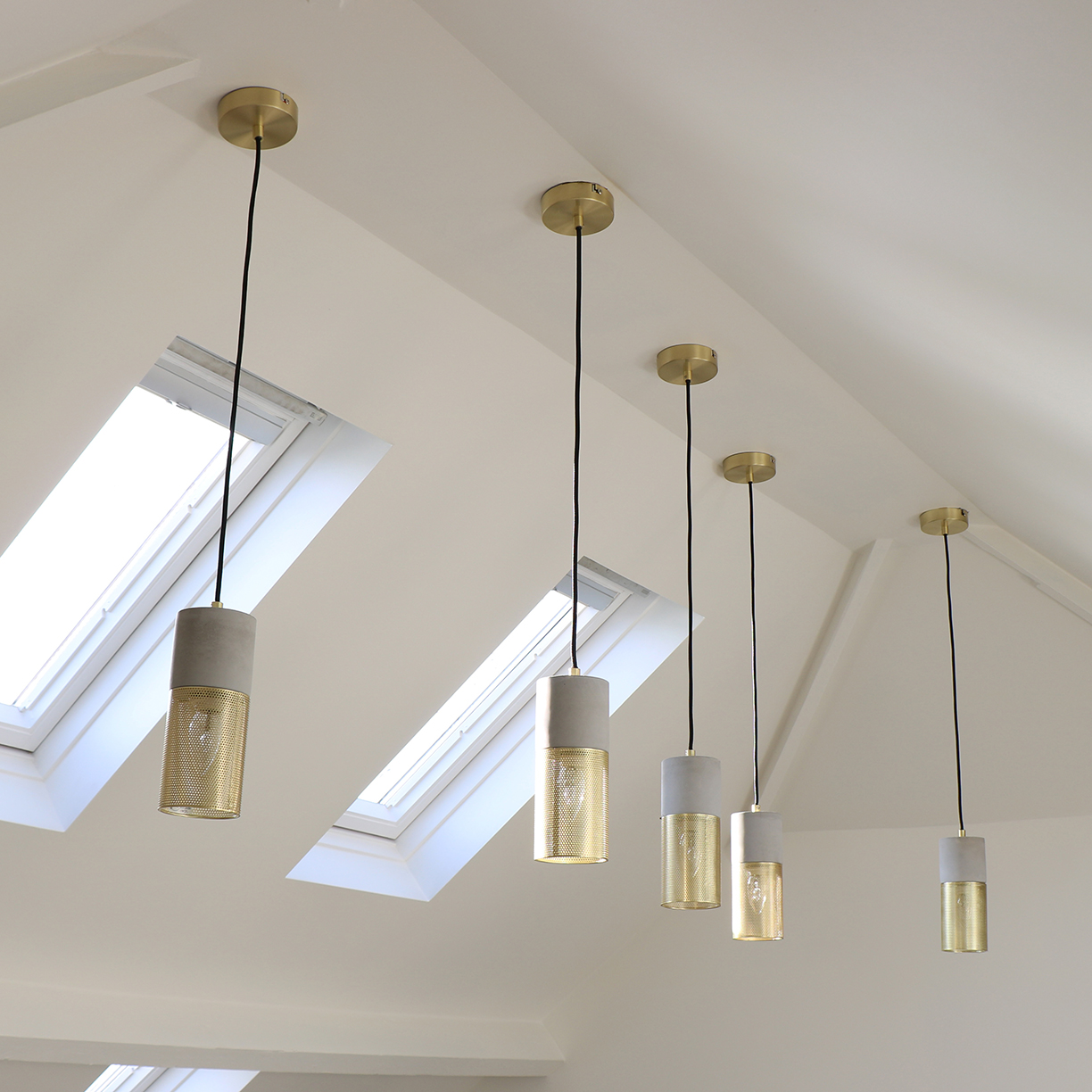
Photo courtesy of Melody Maison
2. Lighting the Room
Lighting a room can be the most difficult challenge when designing a space under slanted ceilings. Many don’t think they can use any overhead lighting, since the ceiling is on a slope. In reality, however, it isn’t impossible — it’s all a matter of picking the right light fixtures.
This is a simple yet elegant style for light fixtures that work perfectly on slanted ceilings. The wires can slightly slightly bend, so that they hang naturally.
Another great way to add natural light under slanted ceilings is with skylights. They flood the room with natural light in the daytime and add a unique and stylish look to the space.
3. A More Natural Look
Sometimes, however, it’s better to let the slanted ceilings add a unique design to the room, rather than hide them with an all-white hue. Adding wooden beams can do just the trick. When the ceilings aren’t too low, wooden beams won’t emphasize the height, but add a beautiful finish to the room instead. Light or dark browns for the wooden beams create a beautiful, natural look that goes with any style.
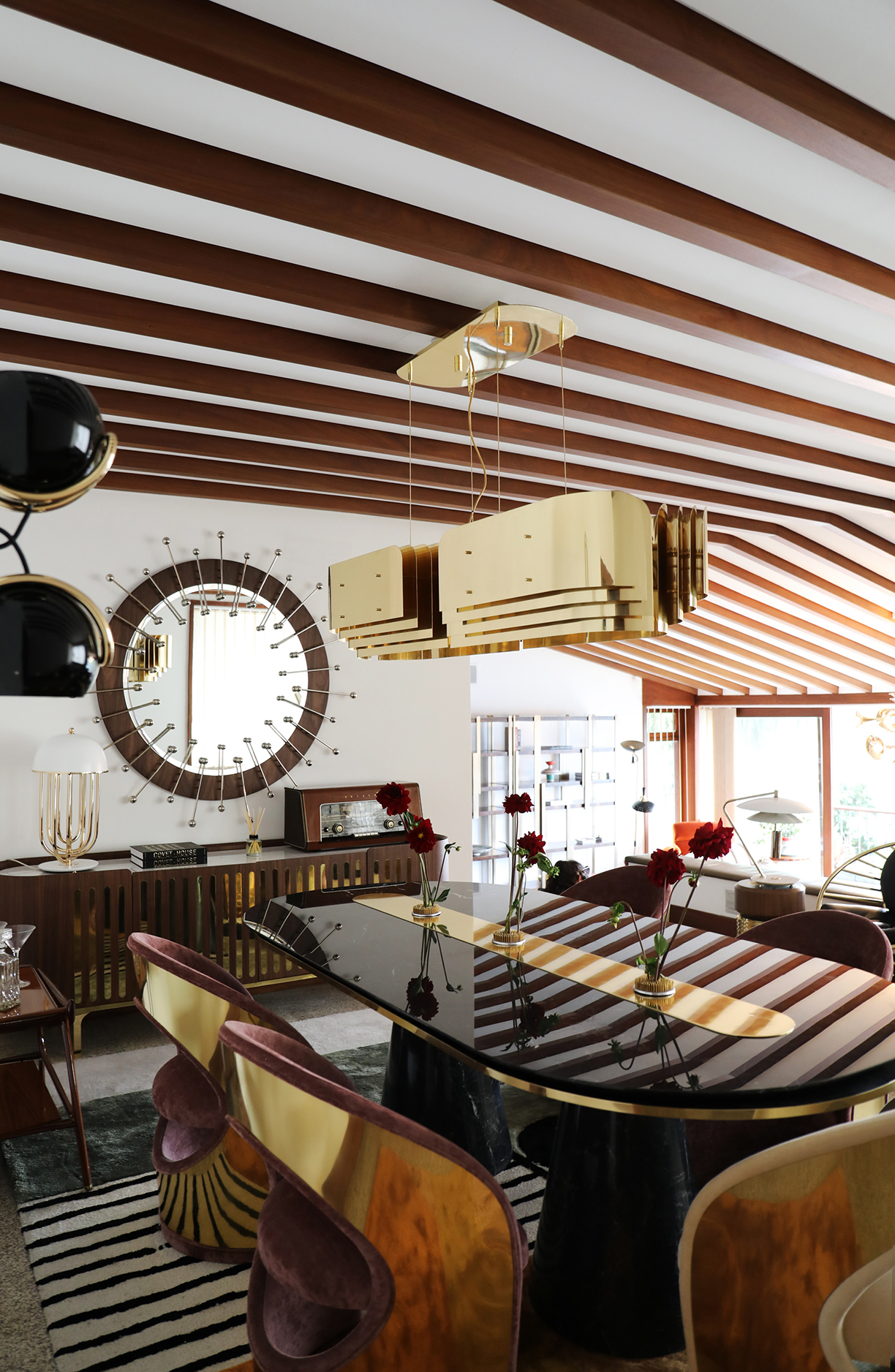
Photo courtesy of Covet Valley
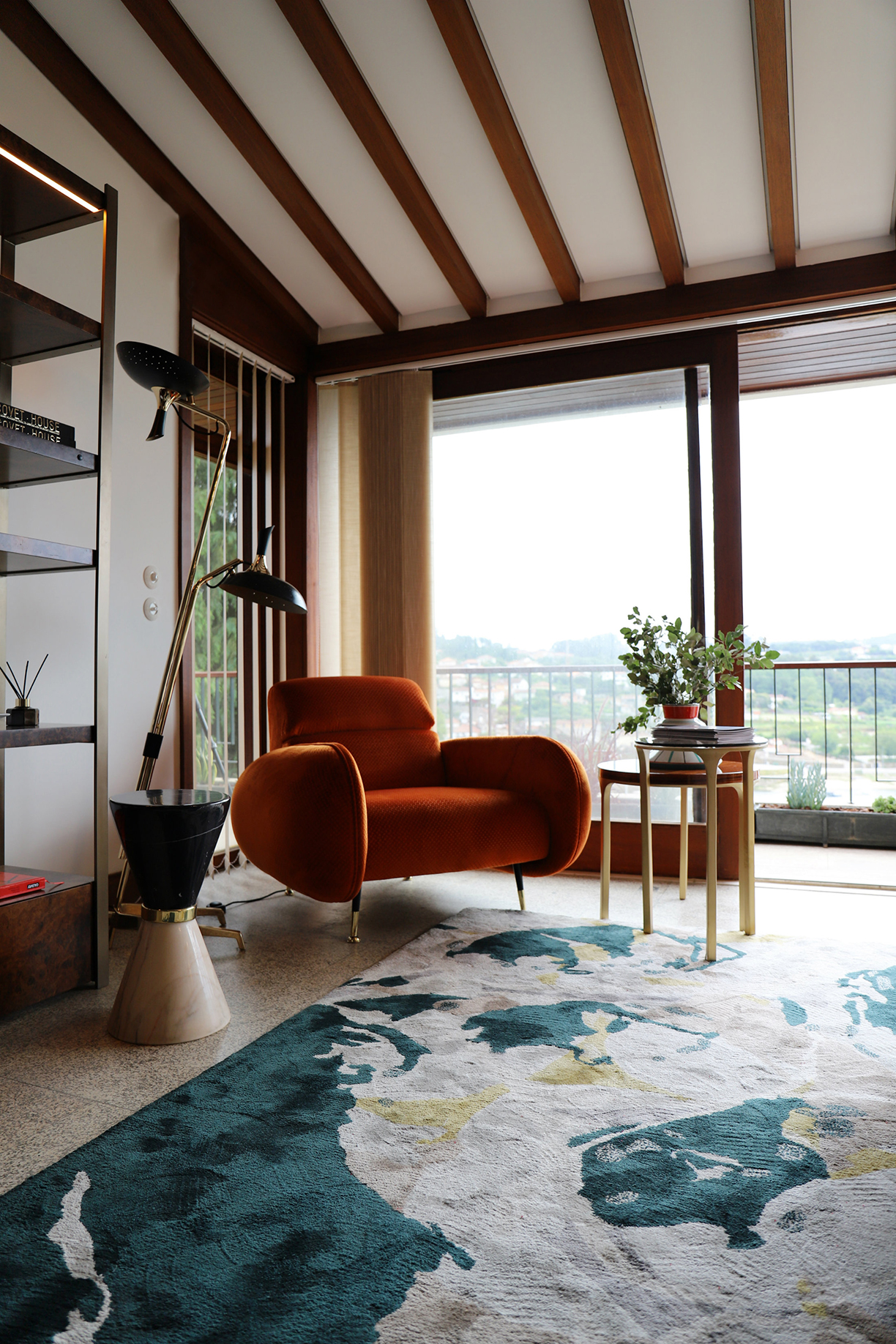
Photo courtesy of Covet Valley
From glass walls and expansive floorplans to balconies and private terraces, these residential developments offer the perfect space for the ultimate celebration on New Year’s Eve.
BRICKELL CITY CENTRE
This holiday season, Brickell City Centre REACH and RISE’s exclusive penthouse collection offers residents breathtaking views of the fireworks at Bayfront Park. The seven expansive penthouses feature private outdoor terraces that open up an array of design possibilities to host the ultimate celebration. Selective penthouses offer seamless access for owners to indulge in their very own private outdoor terrace that doubles up as a rooftop garden featuring an outdoor kitchen, spa and private rooftop pool. Prices start at $3,950,000.
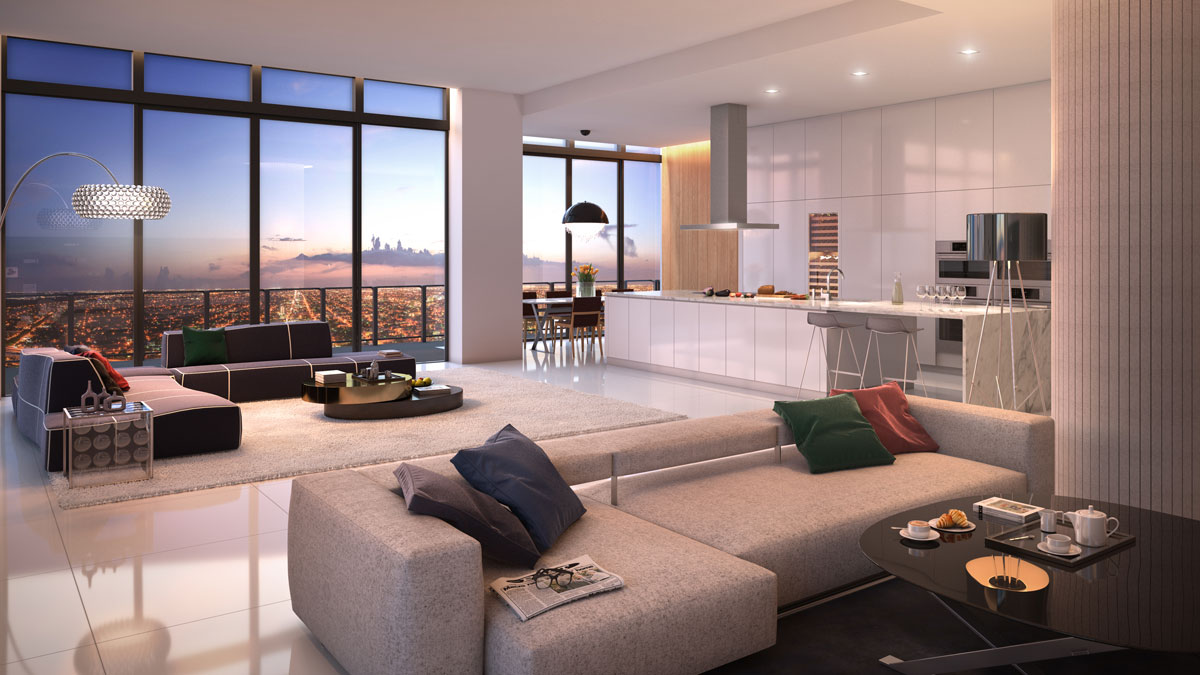
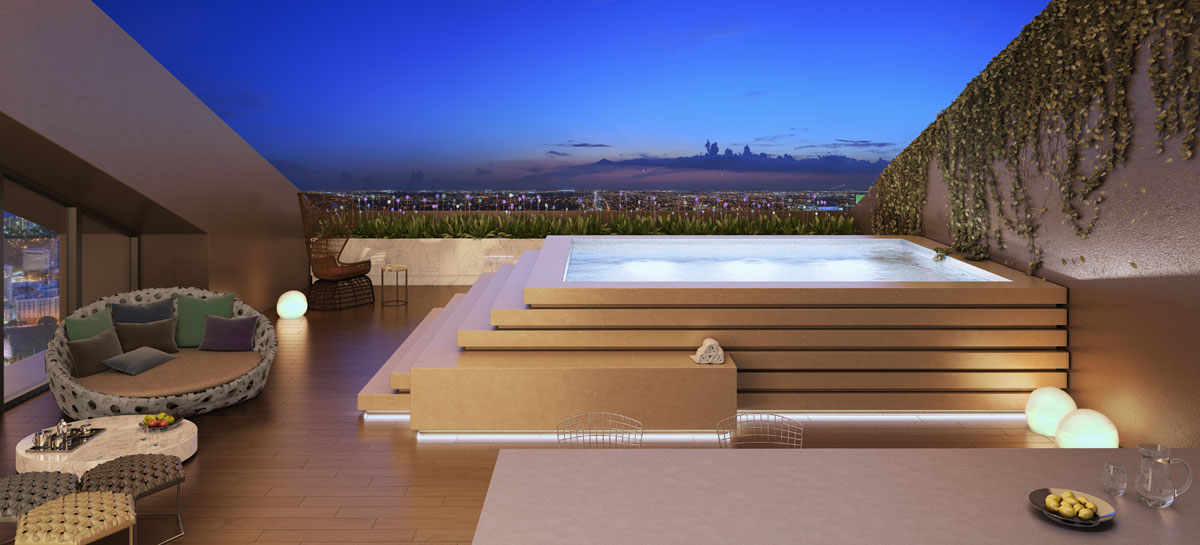
Photos Courtesy of Richardson Sadeki
1 SEAPORT
Soaring 51 floors above Lower Manhattan, Penthouse 5 is the perfect downtown home for popping bubbly on New Year’s Eve. Designed by Hill West Architects, the penthouse at 1 Seaport offers an expansive wraparound balcony and sculpted glass walls to allow both residents and guests the perfect view of the city’s many fireworks displays. Price is set at $7.145 million.
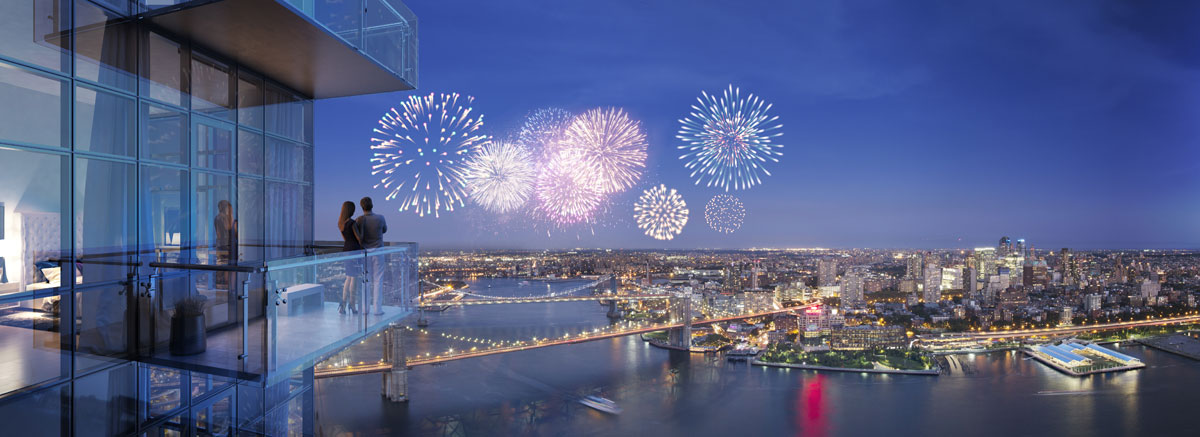
Photo Courtesy of Williams New York
1000M – Chicago, IL
The penthouse at 1000M, the 74-story luxury condominium coming to Chicago, is the perfect destination for catching Chicago’s fireworks at the Navy Pier. Sitting on the 71st floor, the owner of this unique penthouse will be able to throw the ultimate end-of-year bash in the nearly 5,500-square-foot space, which features 4 bedrooms, 4.5 bathrooms and a private terrace. Price is set at $8.1 million.
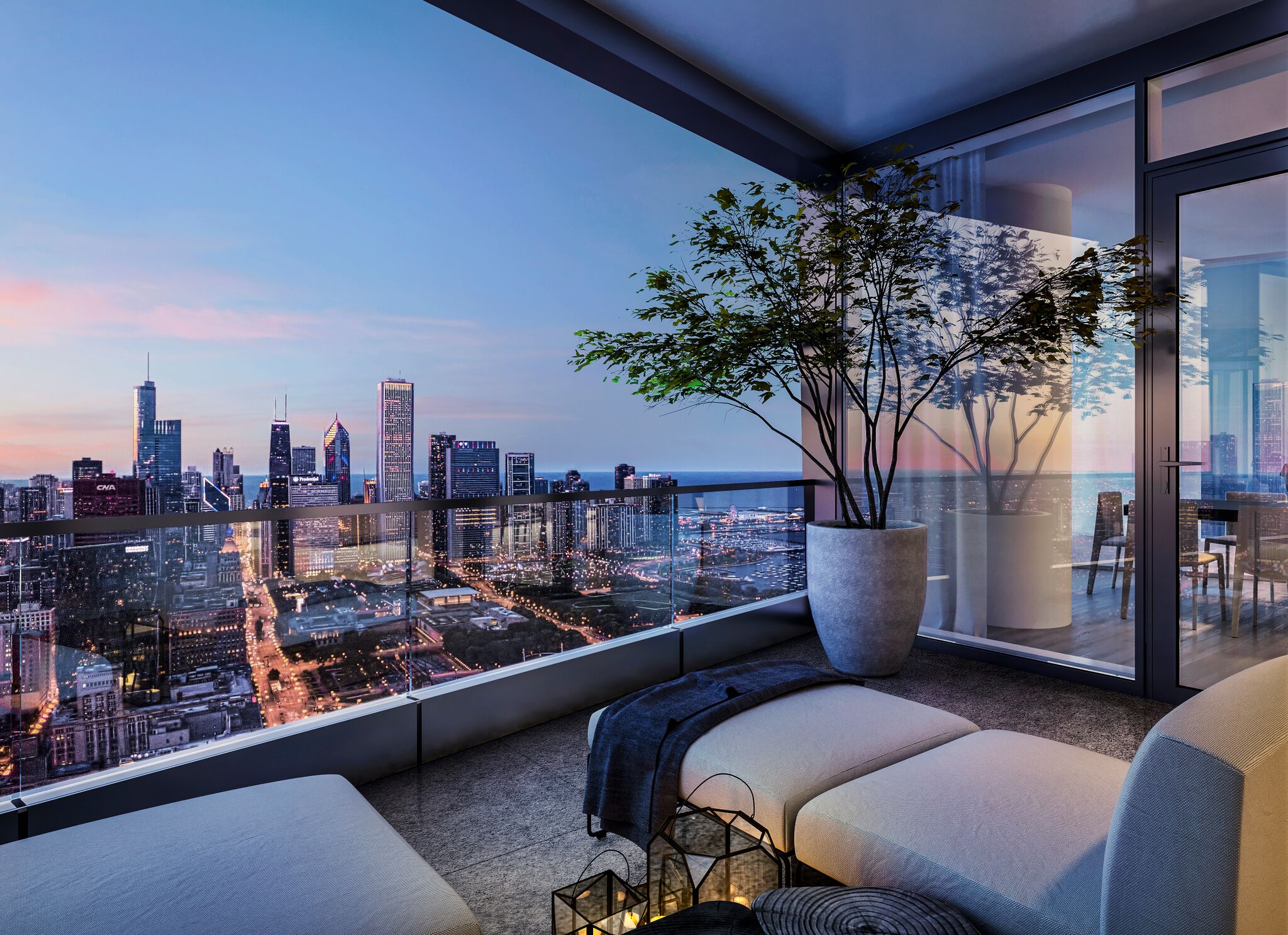
Photo Courtesy of Millerhare
OCEANA BAL HARBOUR
Oceana Bal Harbour’s penthouse has a wraparound terrace and rooftop deck, which includes a rooftop terrace with an elevated pool deck, heated infinity pool and a sunset deck. With the Atlantic Ocean to the east, Biscayne Bay and the Bal Harbour marina to the west and Miami’s intoxicating city skyline to the south, this penthouse offers stunning views. Prices range from $3 million to $30 million.
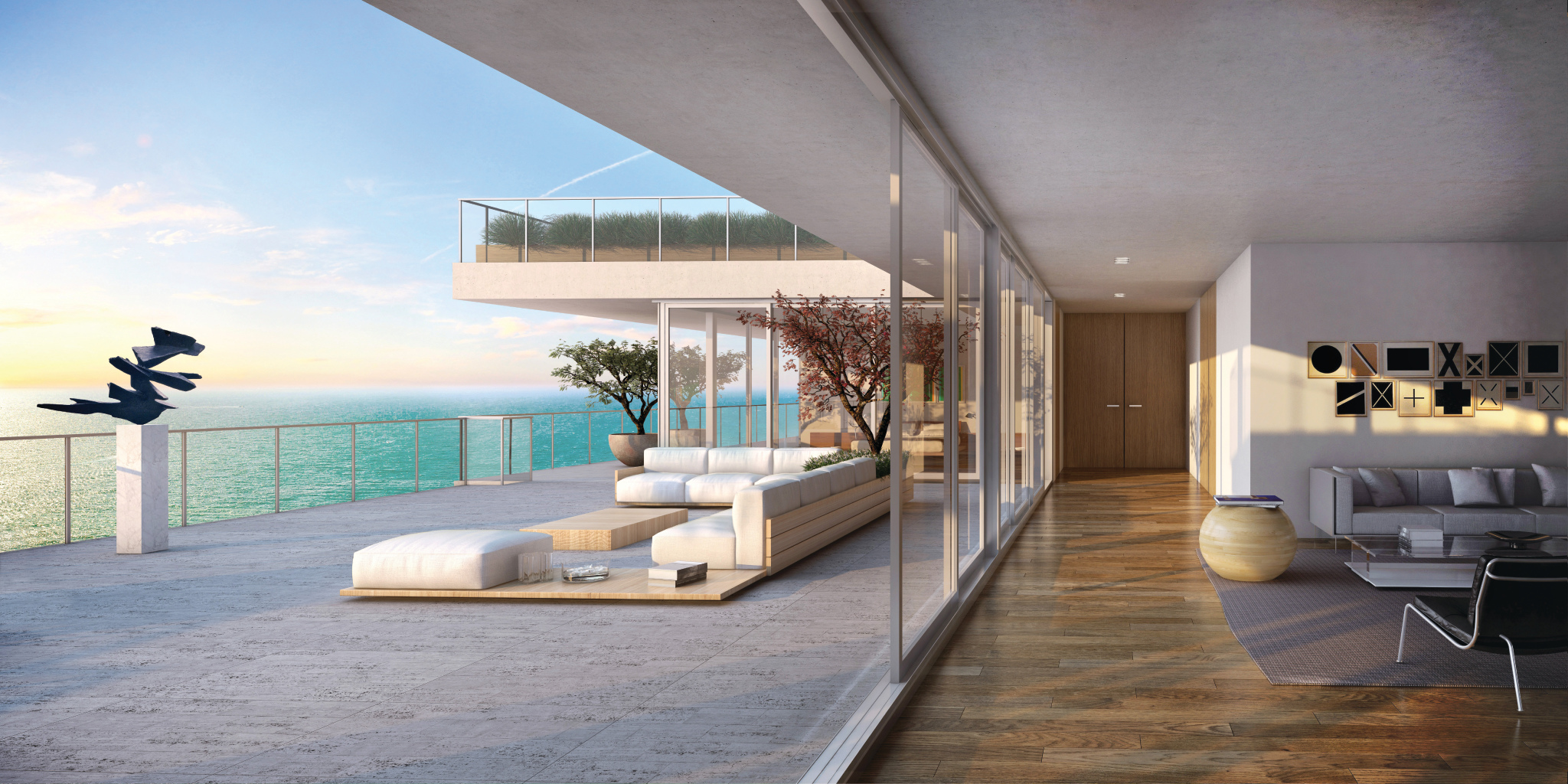
Photos Courtesy of Oceana Bal Harbour
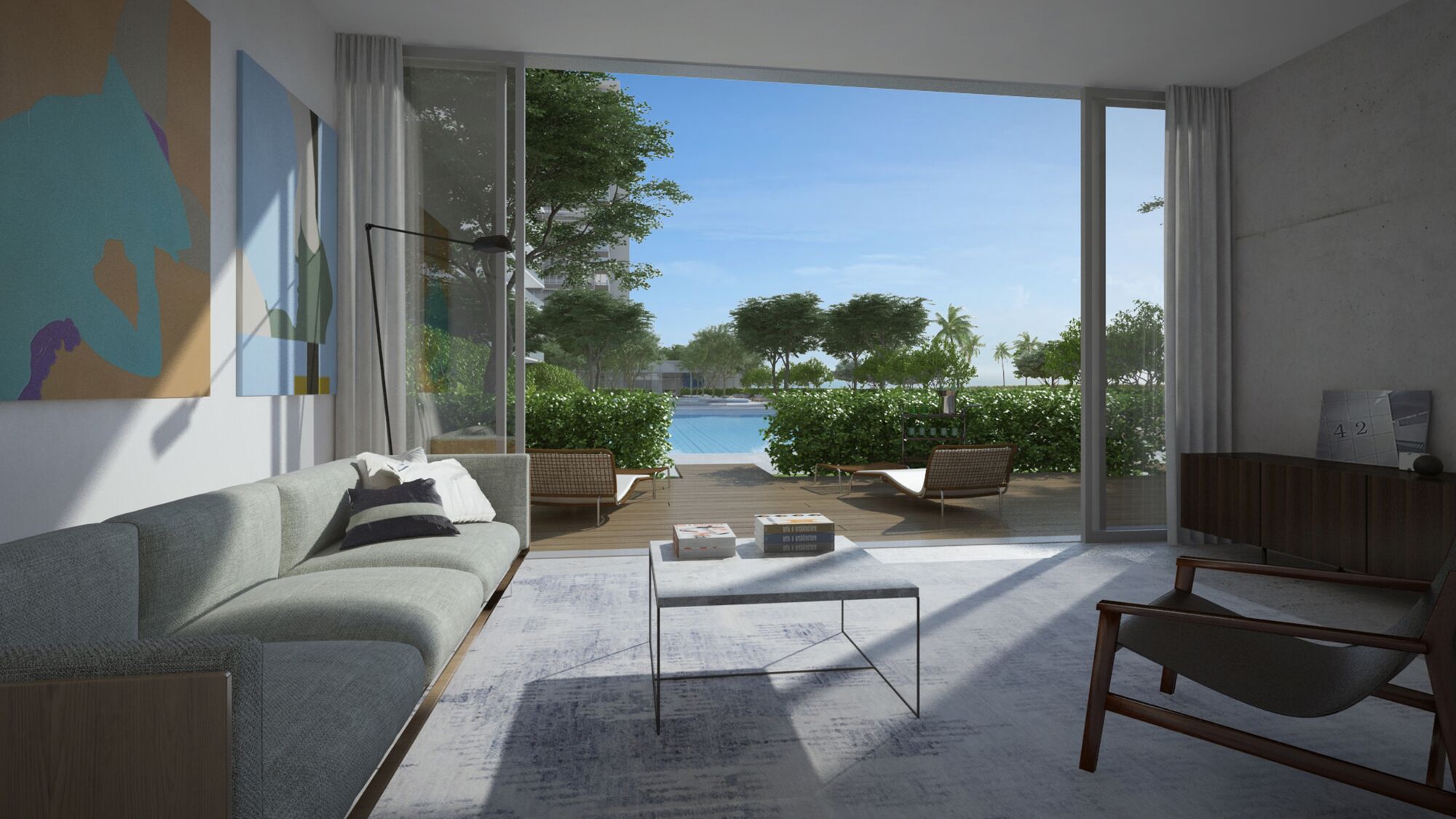
THE RITZ-CARLTON RESIDENCES, MIAMI BEACH
With 4 bedrooms and 7 bathrooms, this penthouse at The Ritz-Carlton Residences, Miami Beach is the perfect spot for a New Year’s celebration. Panoramic views, the 20-foot-tall wine cave, private terrace, BBQ terrace, complete outdoor bar and 2,000-square-foot deck area will help residents and guests ring in the new year with style. Prices range from $2 million to over $40 million.
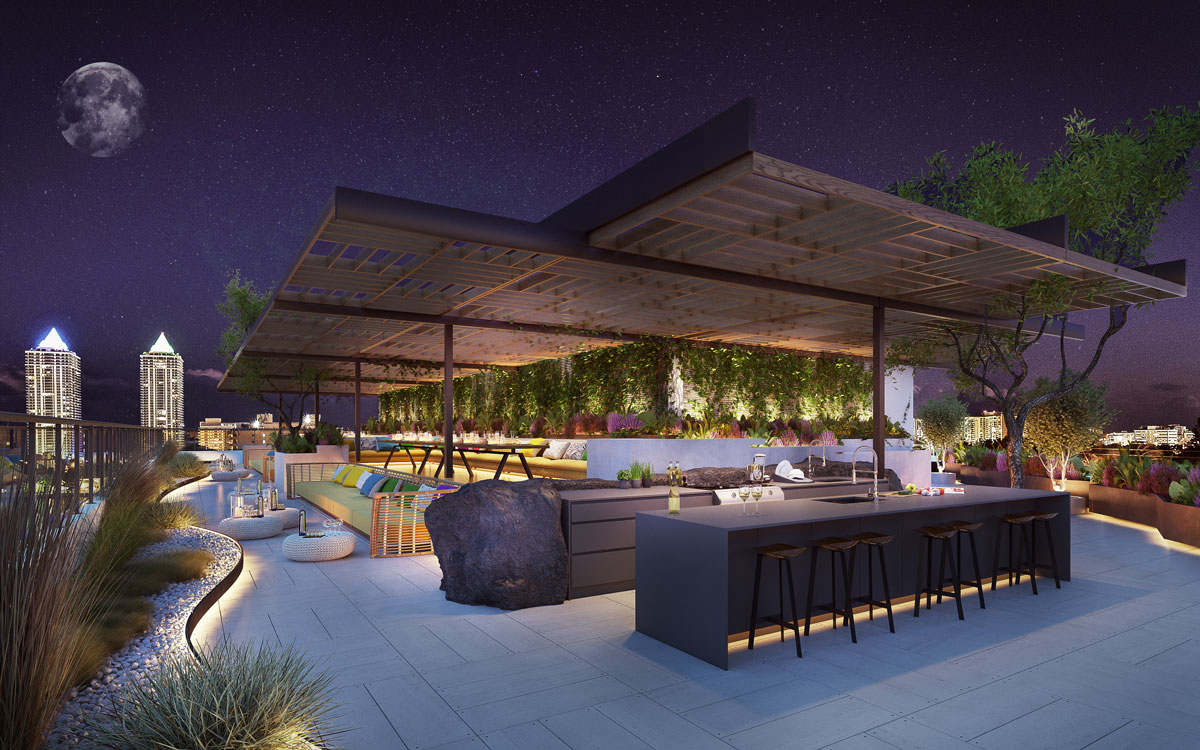
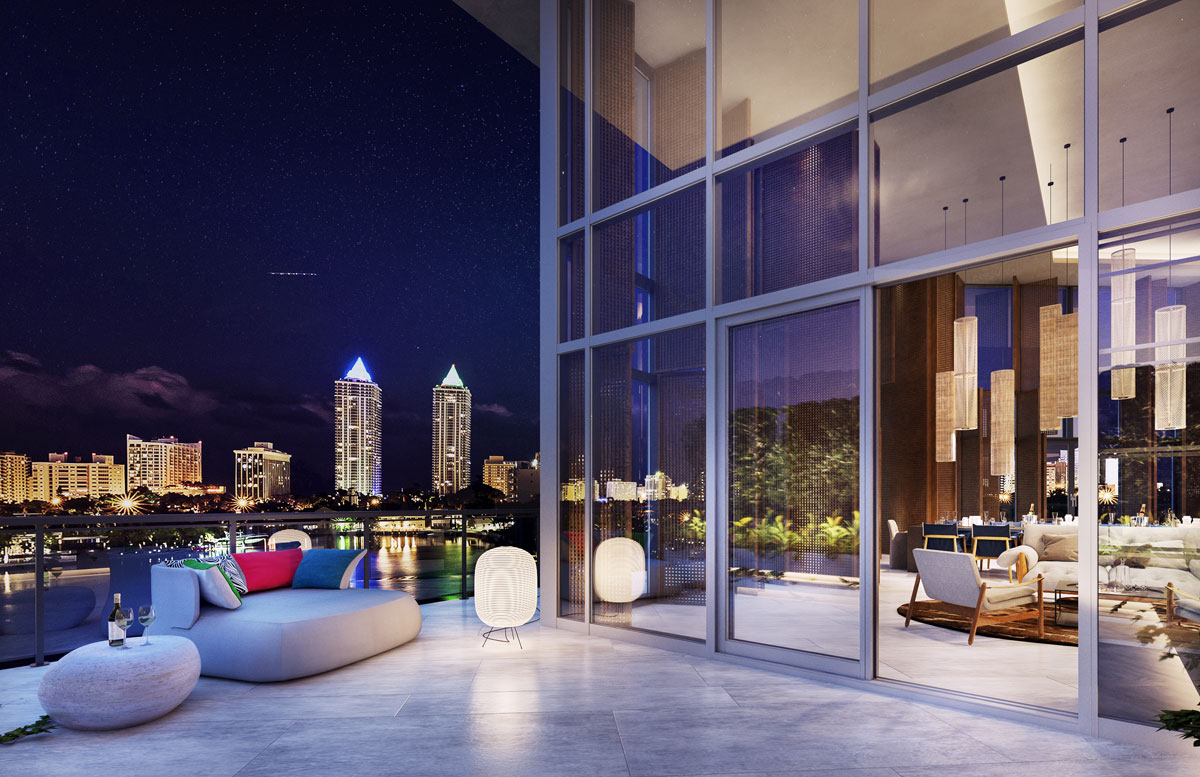
Photos courtesy of DooArchitecture
PRIVÉ AT ISLAND ESTATES
Privé at Island Estates’ penthouses boast views of Aventura’s intracostal and Miami’s beachfront skyline with exclusive rooftop terraces, infinity pools, outdoor summer kitchens and more. Privé Island offers five-star, resort-style amenities with 70,000 square feet of public space. Each luxury tower boasts 10,000 square feet of amenities including a waterfront, 2-story fitness center and state-of-the-art spa, children’s playroom, entertainment rooms, private dining rooms, library, wine room and more. Prices start at $2.1 million.
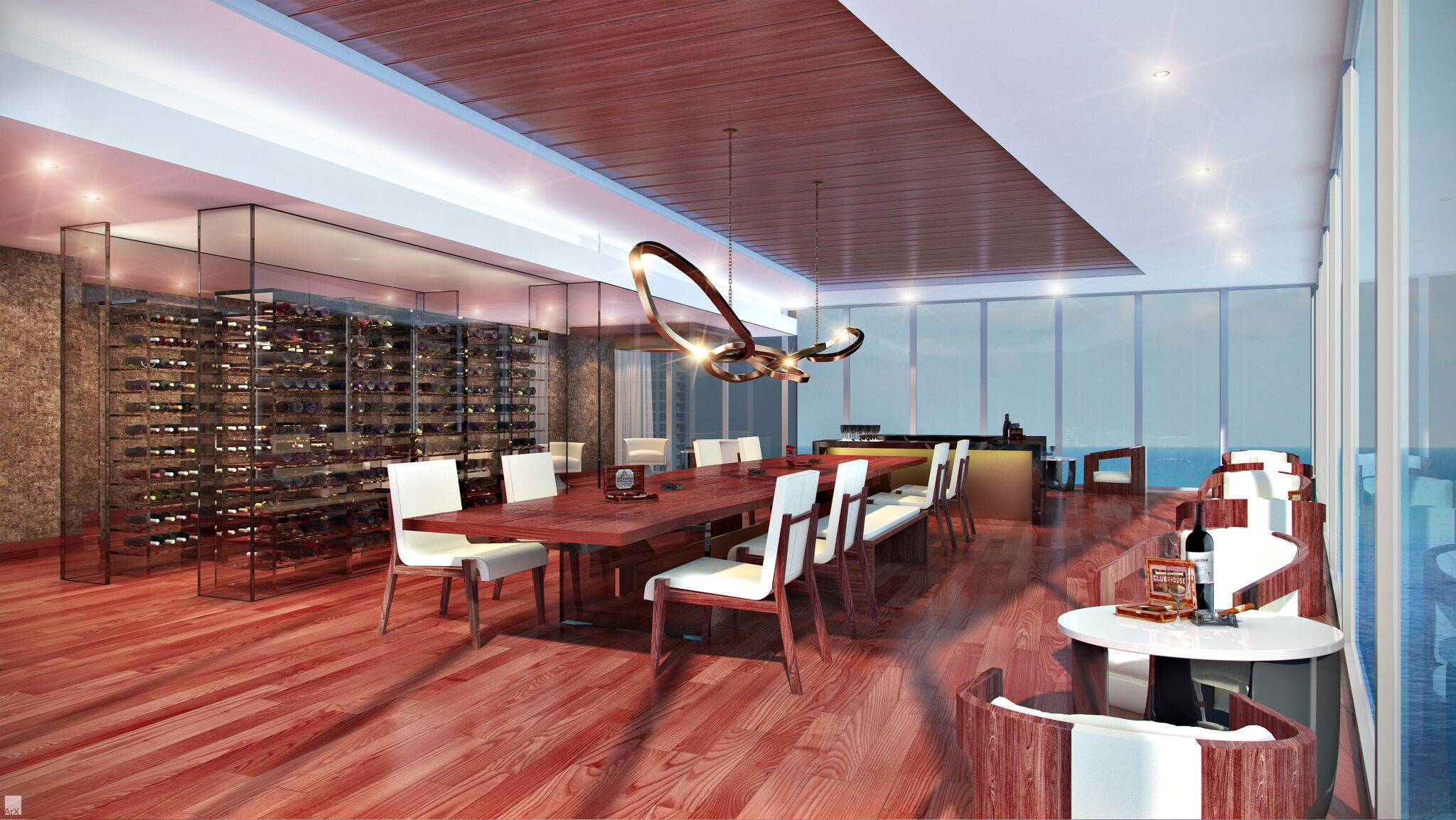
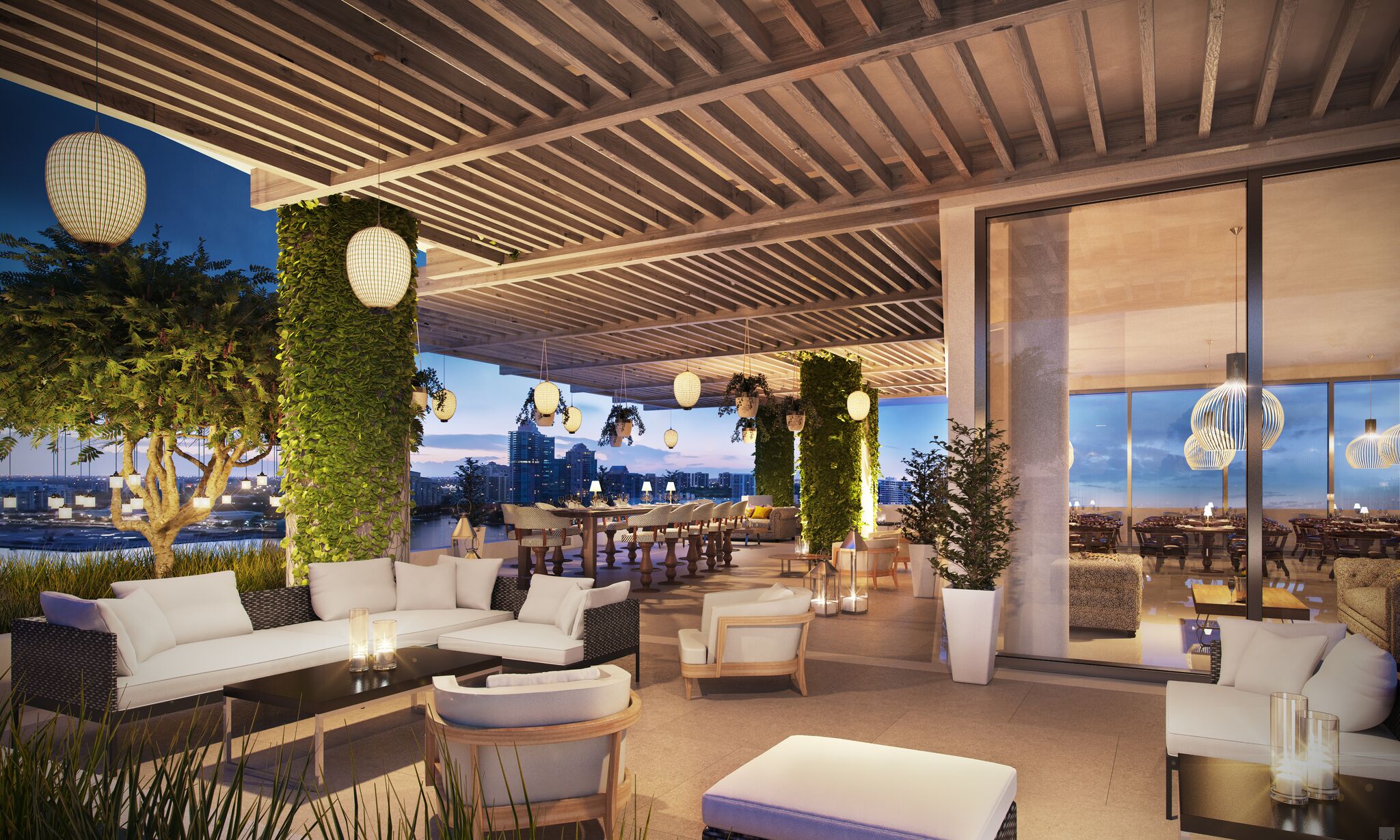
Photos Courtesy of Privé at Island Estates
Christopher Guy’s furnishings combine timeless style with unexpected and distinctive designs, making them sought after by the world’s finest residences, hotels and resorts.
By Christine Aebischer

Looking at Christopher Guy’s collections, you’re immediately drawn to how beautiful each piece is, so much so that you would assume the hand-carved tables and delicate chairs are items meant to be seen, but not used. However, that is not Guy’s philosophy. While creating beautiful pieces is his top priority, he does not allow function to be sacrificed in the process.
“Furniture is a form of art,” shares Guy. “It is something functional, but it is also art. A chair has to be both beautiful and comfortable.” He describes the two ends of the design spectrum in terms of footwear: the beautiful but uncomfortable high heel and the practical but unattractive sneaker. “My designs are certainly not sneakers, but they are not impractical,” he says. It is this balance that makes Guy’s designs so in demand, from the Four Seasons and Ritz-Carlton to Saks Fifth Avenue and Harrods to the sets of “James Bond” and “The Devil Wears Prada.”
Words like “elegant,” “chic” and “sensual” wouldn’t normally be associated with furniture, but somehow they fit when describing Guy’s designs, which fuse classicism and modernism. Curves abound in his collection, from the back of a chair to the legs of a vanity. He describes his own style as early James Bond — classic and elegant, but with a twist. “It’s elegance with edge, a bit of naughtiness without being wild,” he says.
Born in England and raised in France and Spain, Guy discovered his love of design and appreciation for beauty and glamour at an early age while in the south of France. Today, he splits his time between Singapore, Europe and Los Angeles, and continues to be inspired by his international travels. “I find inspiration in everything I look at,” he shares. “Being able to visit different places and walk down the street is all I need to be inspired.”
Guy began his career designing mirrors and has since expanded into lifestyle collections, designing everything from furniture to décor items and even artwork.




While creating an entire collection poses its share of challenges, Guy is a big-picture thinker. He doesn’t just see a chaise or a cabinet, but rather he envisions how all of the pieces will come together. “Today, every piece has to be eclectic; you have to know how to put something together that looks like a collection, but each piece has to look different from one another,” he explains. “My job is to bring pieces of furniture to give designers to help them in their efforts to put a room together, and even though we present them with everything, they buy selected work,” meaning each piece must be able to stand alone, but also complement the other pieces in the set.
His current collection, Mademoiselle, is inspired by the distinct style of Coco Chanel and the design elements for which she was known, and represents Guy’s interpretation of how her home may have looked in today’s world. Not many designers would try to incorporate the world of high fashion into furniture design, but to Guy it makes perfect sense; both embody beauty, style and sophistication. “Chanel had elements that were the foundation of her brand, and we have our own design elements,” he says.


One of his most recognizable elements is the Chris-X (pronounced Chris-cross) chair leg. Rather than four straight legs, the back legs cross over one another to create a more elegant aesthetic. “Most chairs you look at from the front, but a dining chair you look at from behind when it’s pushed under the table, and I wanted to make a chair that was strong and stable (as well as elegant),” describes Guy.
And just as the fashion industry is dictated by ever-changing trends, Guy’s designs are also driven by the need to stay ahead of the market trends. “We manufacture to what the market needs or is looking for,” he explains. “We have to figure out where the market trend is, and my challenge is to deliver to such a market. But it’s a danger to get too far ahead. We design ahead of the market knowing trends will change, but without getting too far ahead.”
To keep his designs fresh, Guy only keeps a particular style for a limited time and then starts over with something new. However, the hallmarks of his brand remain. In the future, Guy says, he would like to work on a James Bond film again from beginning to end, but only if it was made in the same fashion as the earlier films. “They had all the elements I admired. An Aston Martin is elegant. Is a Lamborghini elegant? No, it’s fast and cutting edge, but it’s not elegant.”




