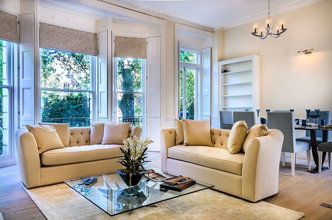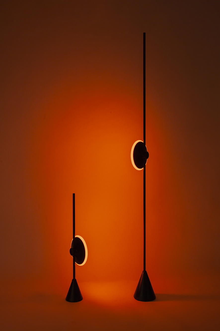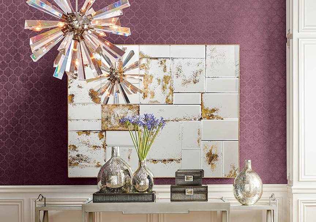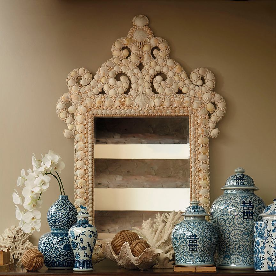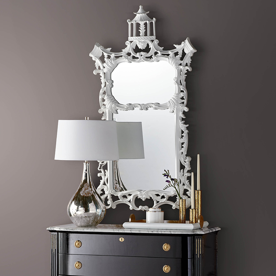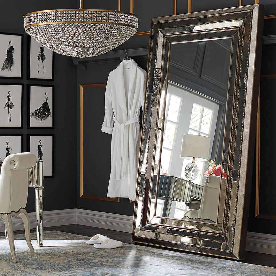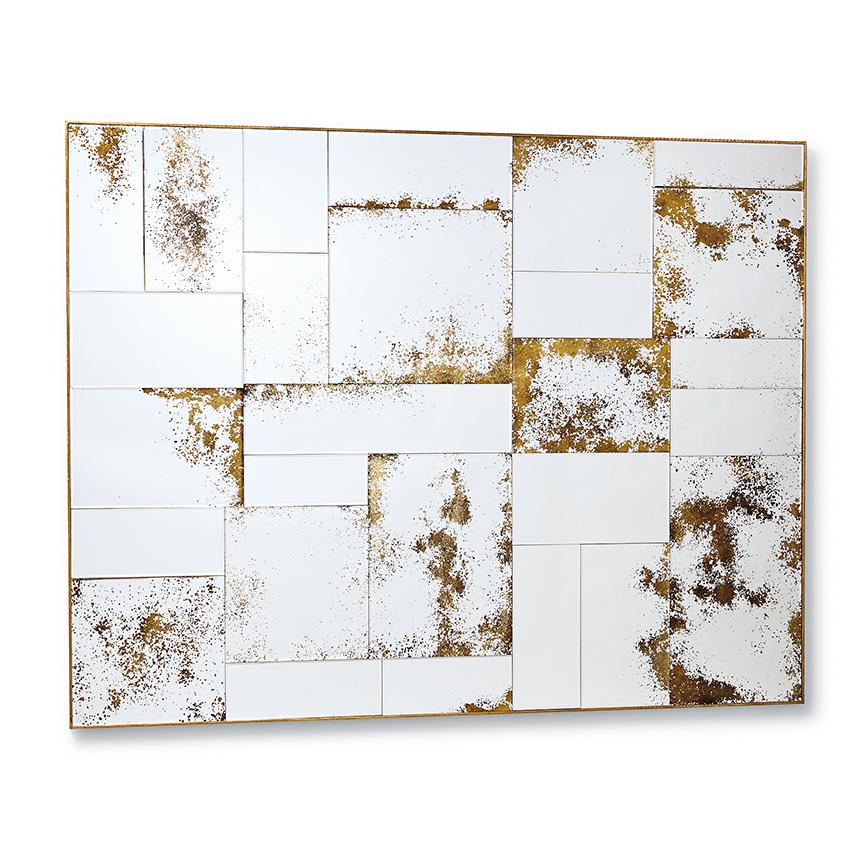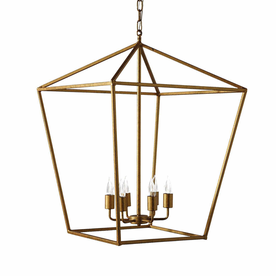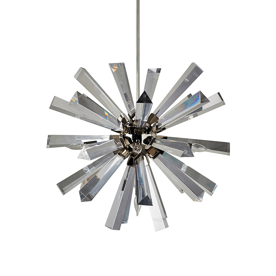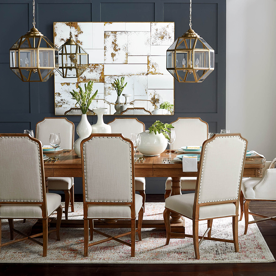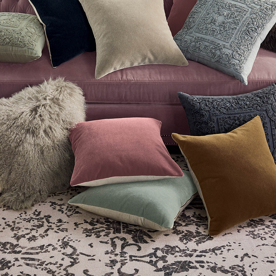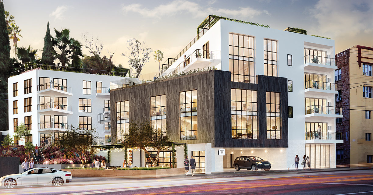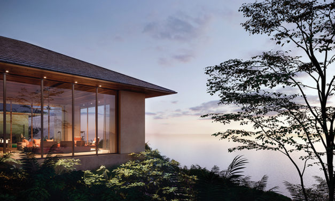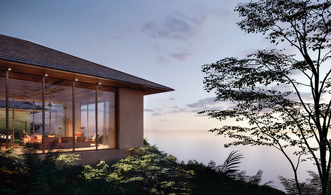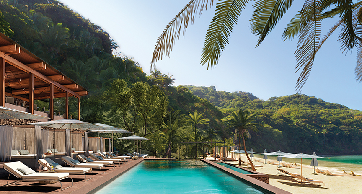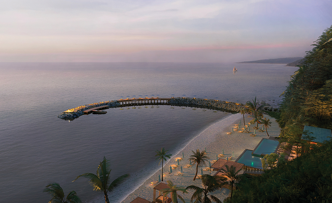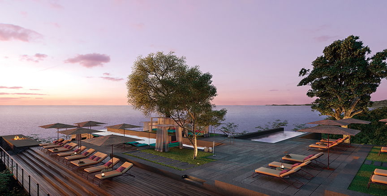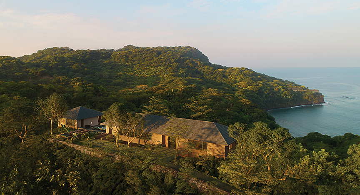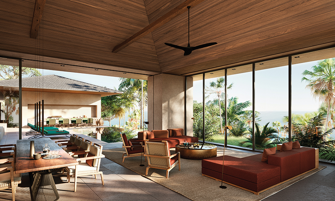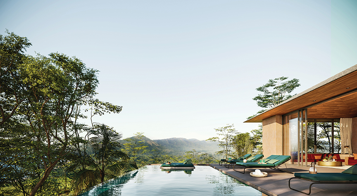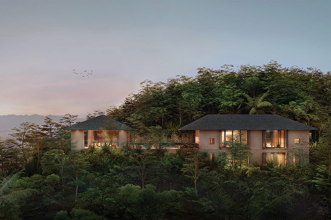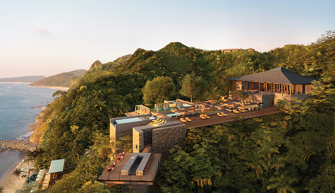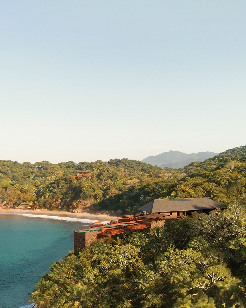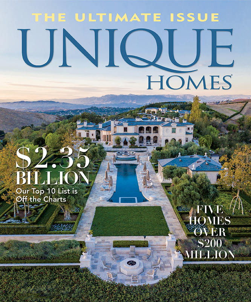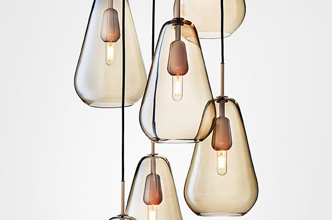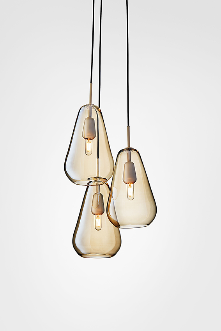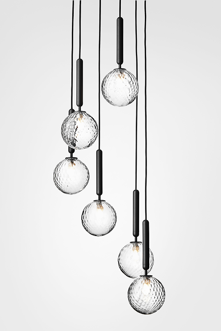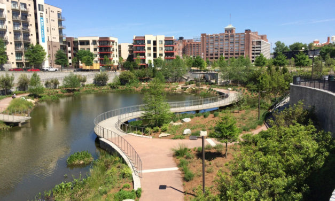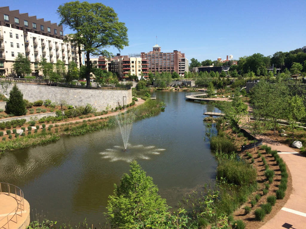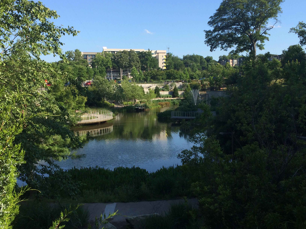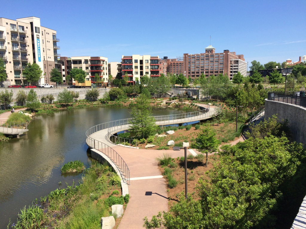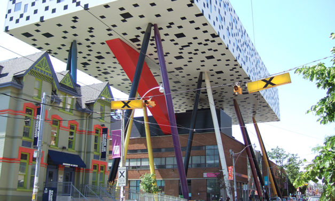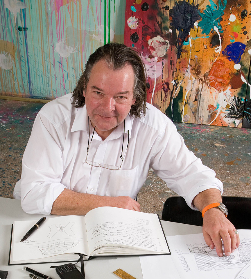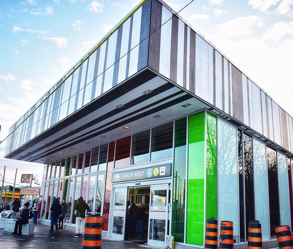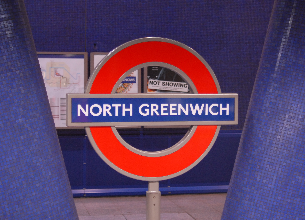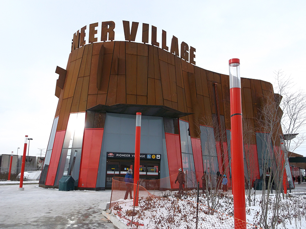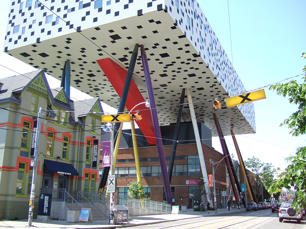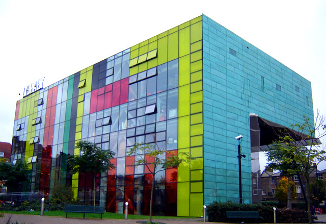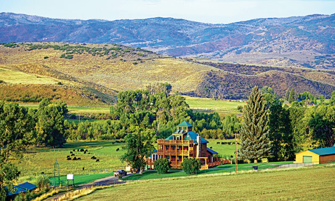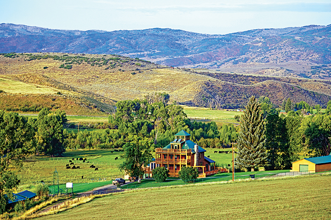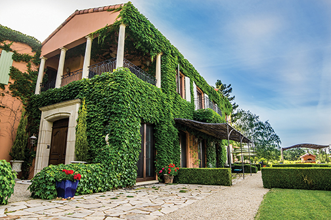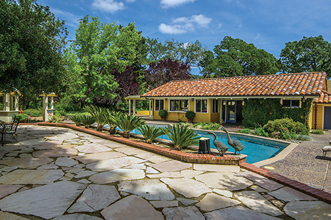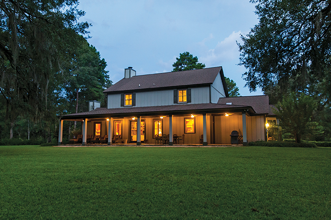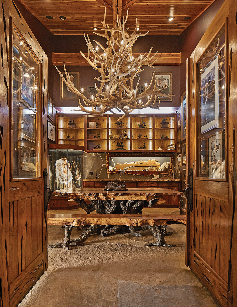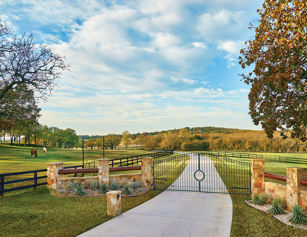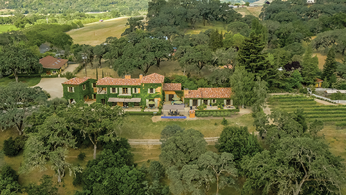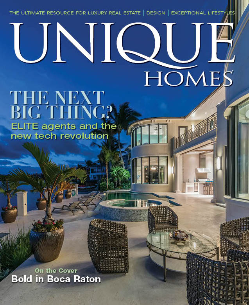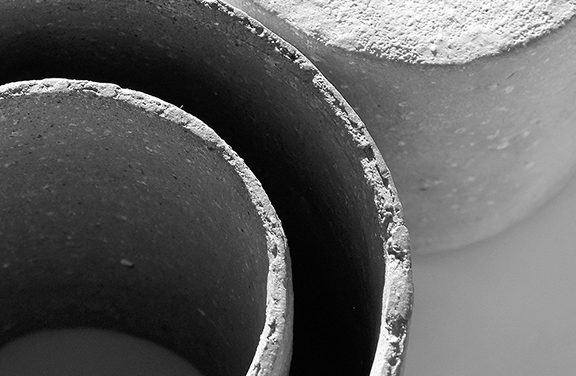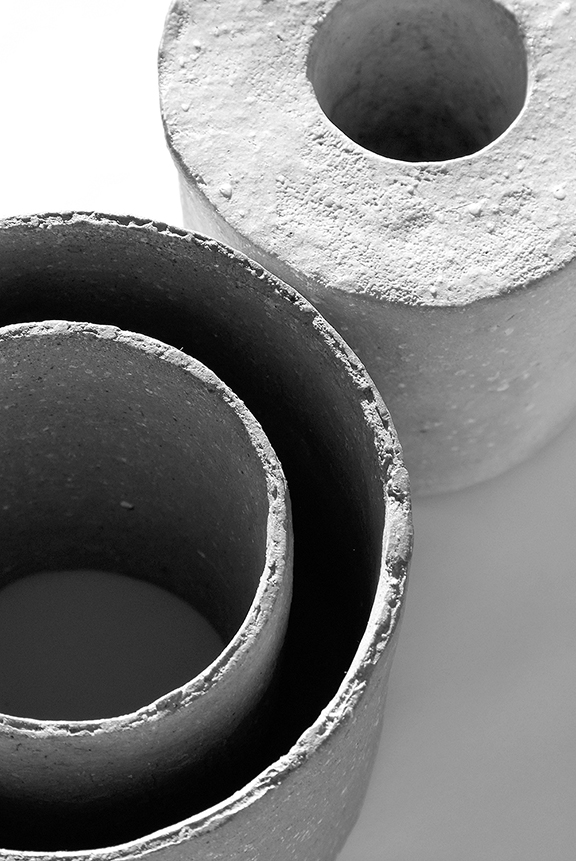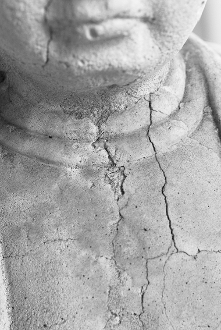There is growing interest in “green” or sustainable design, a concept derived from “biophilia” which is Greek for “the love of living things.” This idea and its application in architecture provides many questions: what exactly is biophilic design? What are the benefits? Perhaps most importantly, are there practical steps a designer can take to apply the principles of biophilic design in actual projects?
Forward thinking leaders at SageGlass, makers of the world’s most intelligent, reliable electrochromic glass, offer their thoughts on this design concept and possible roots designers and architects can take to implement more sustainable measures.
Eloïse Sok, Concept Creator in the SageGlass Europe & Middle-East Team, says the concept of biophilia was first written in 1984 by biologist Edward O. Wilson, in which he described the concept as to how humans have an innate connection with nature and with other living systems. This connection continues to thrive in assorted cultures, including Japanese culture where people have been been aware of the restorative effects of nature on health for a long time. An example of this takes the form of the Shinrin-Yoku, which translates to “forest bathing” and means a walk in the woods, Sok explains. This type of “bath” has been explored in several scientific studies that show how this practice can improve mood and sleep, reduce stress, decrease heart rate and blood pressure, boost the immune system and accelerate recovery from certain illnesses.
Sok explains that though this term has been known for many years, it has recently resurfaced with a revival of interest in prioritizing health and overall comfort in buildings, particularly in the architectural field. In order to bridge a better connection to nature from the indoors, the idea of biophilic design has further developed, “integrating elements into buildings that can directly or indirectly reconnect us with nature.”
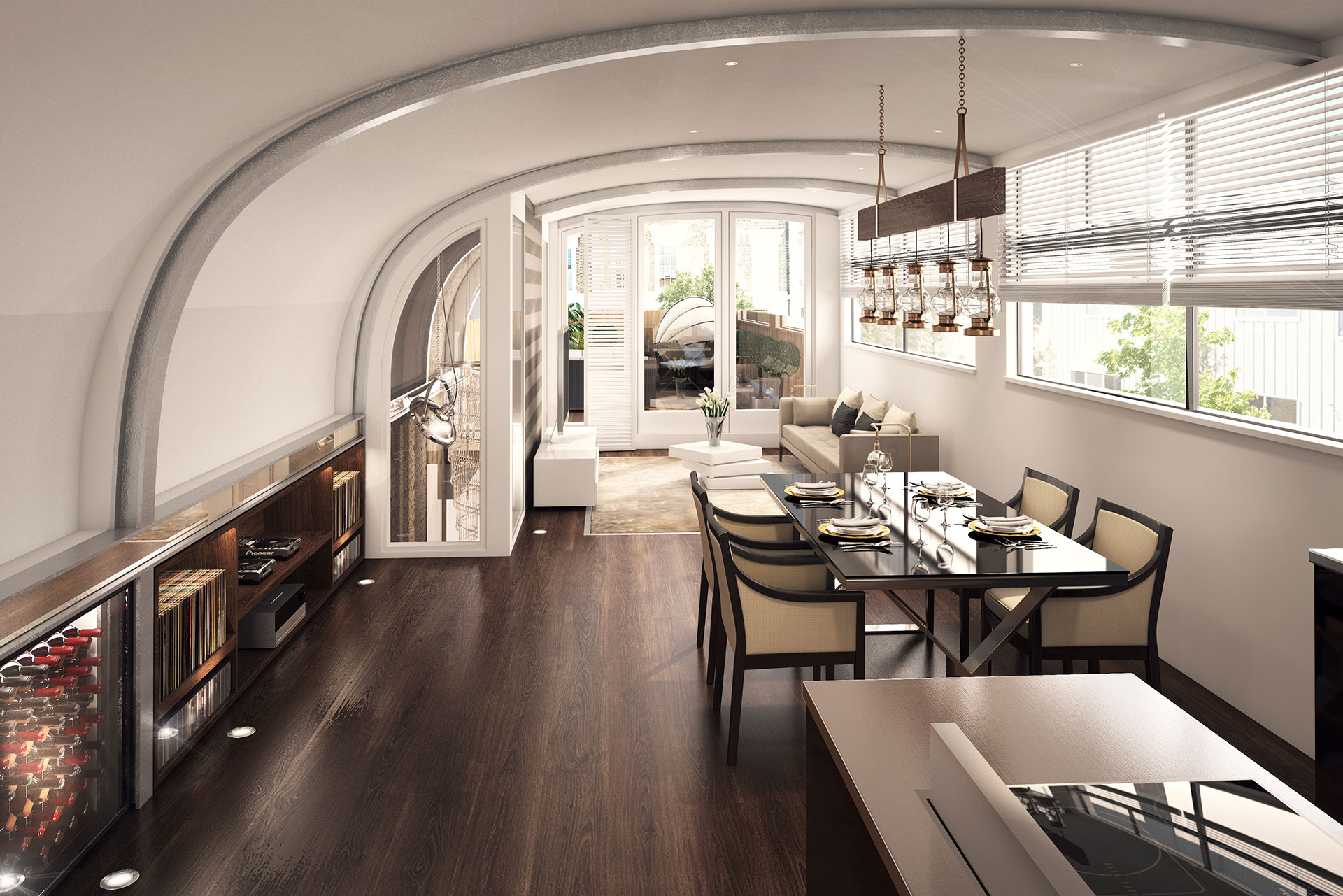
Above Photo and Featured Image by Michael Christo.

Photo by Marianne Cousineau.
Though there are several principles central to biophilic design, a key part to keep in mind is the supply of natural light in buildings.
“[Light’s] dynamic nature through the day and during the year induces variability in terms of intensity, contrast, distribution and colors in a given space, which stimulates and enhances the wellbeing of the building’s occupants,” Sok explains. With this in mind, it’s important to control direct light penetration, which can interfere with certain activities, as well as temperature variations that affect comfort.
Another priority is to give access to outdoor views through windows, which allows for a visual connection with nature, which Sok notes is vital to an office environment in order to “relax the eye muscles and limit visual and cognitive fatigue.”


