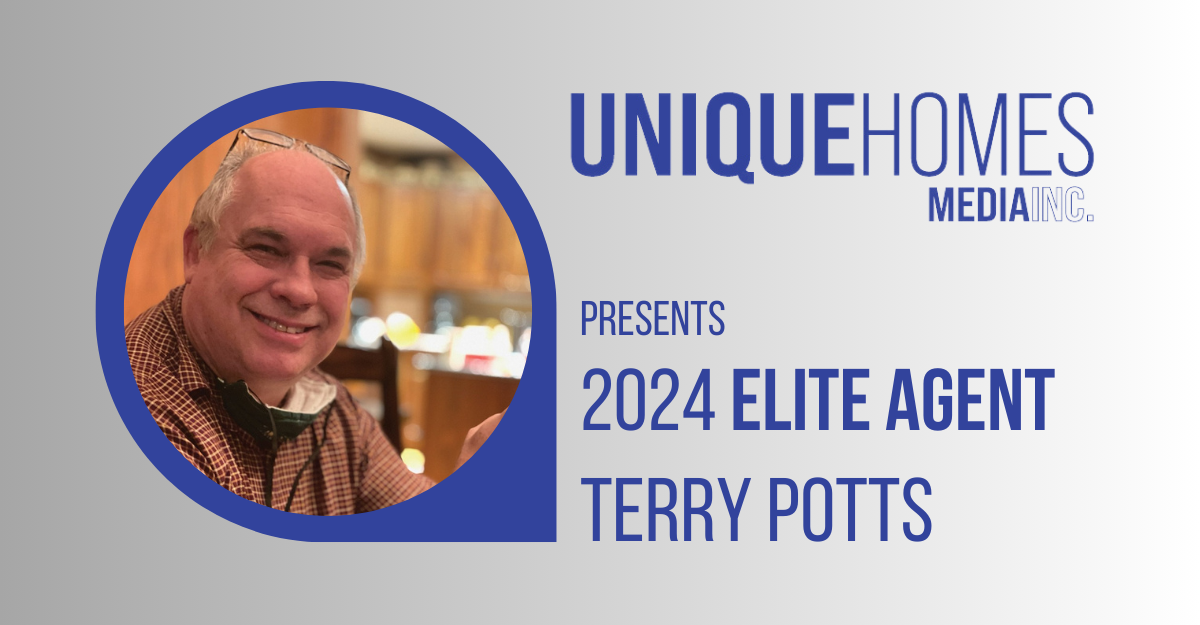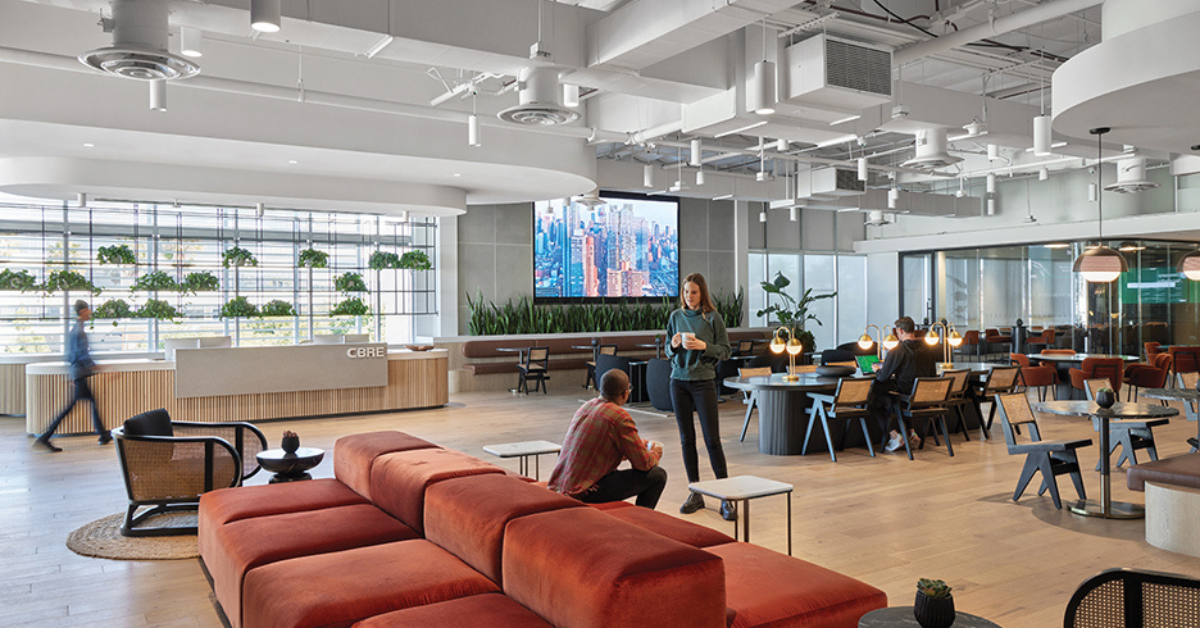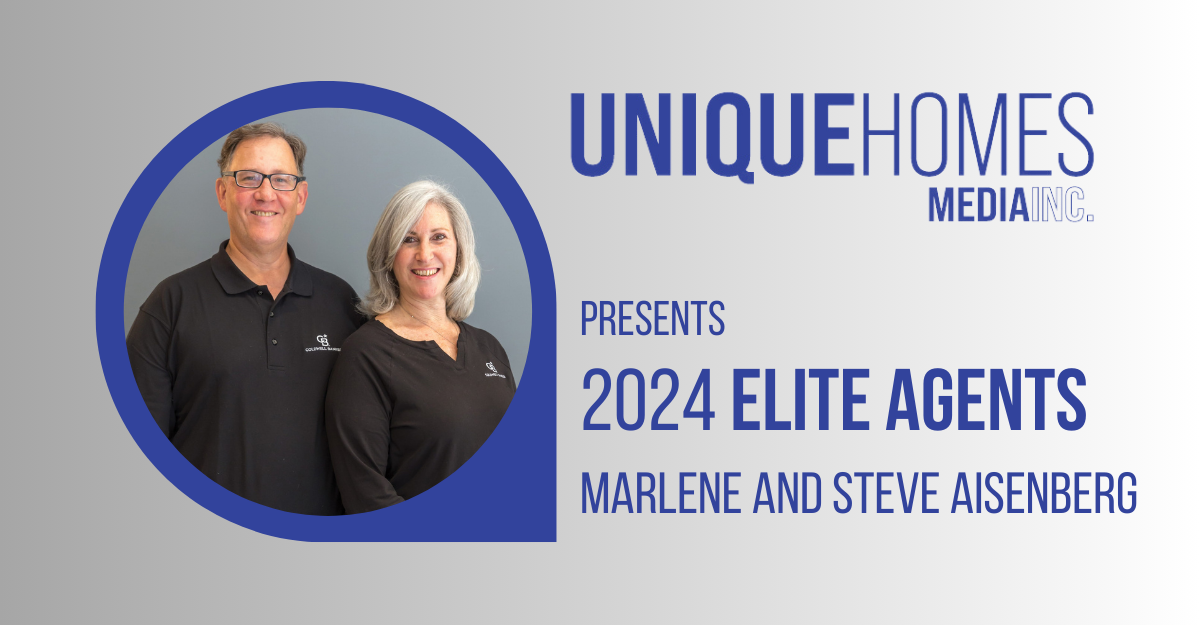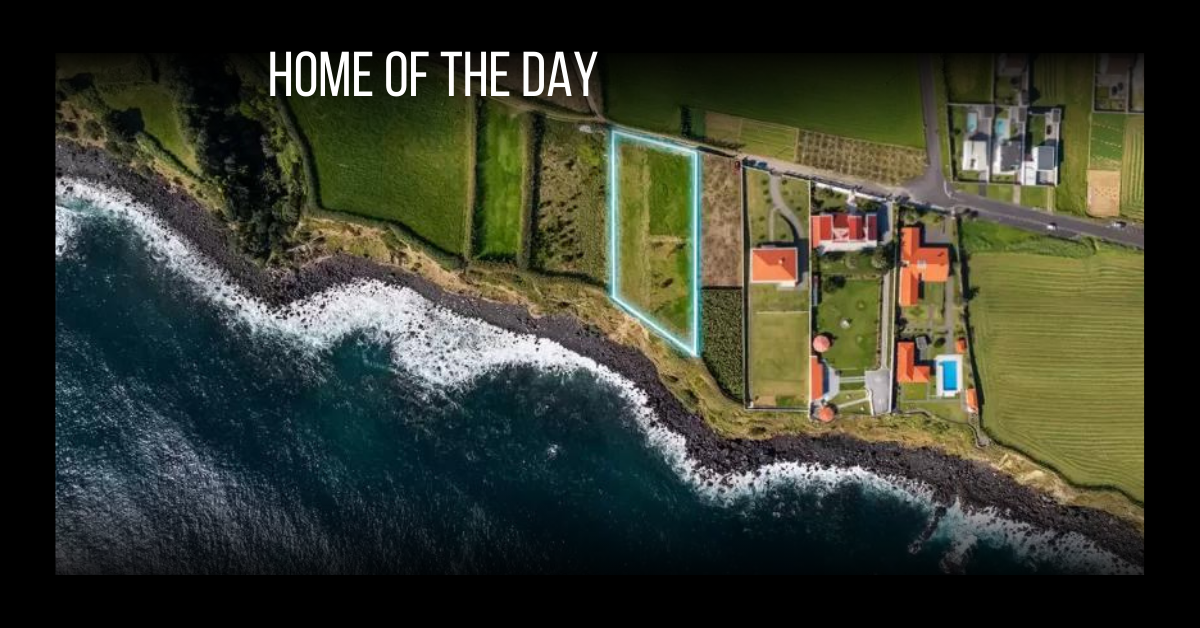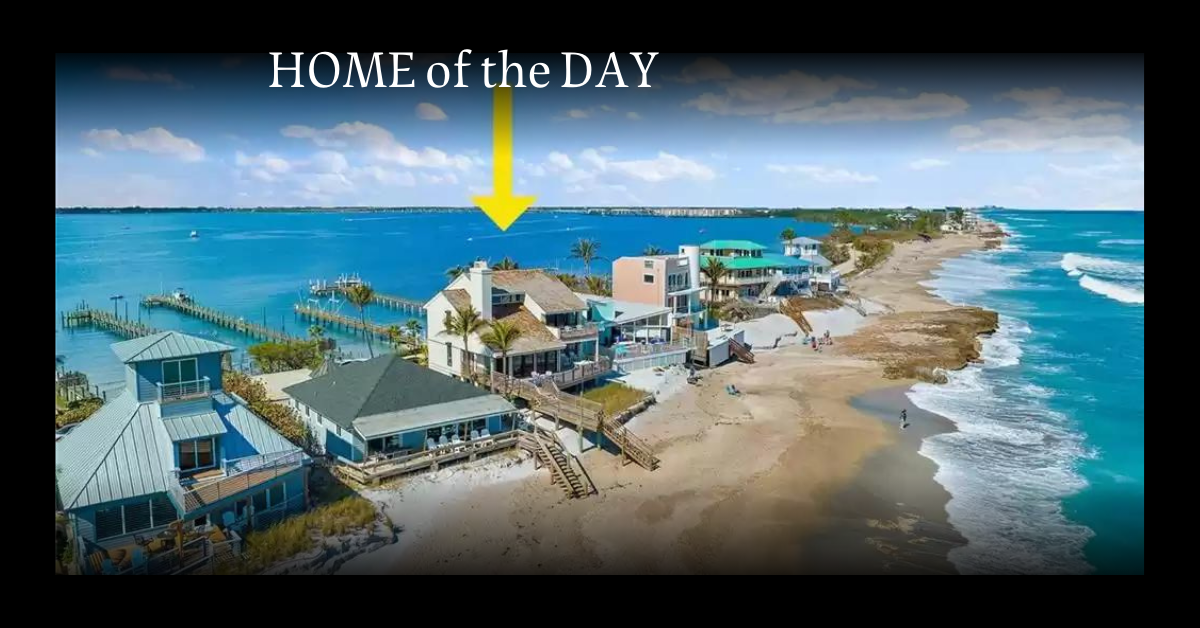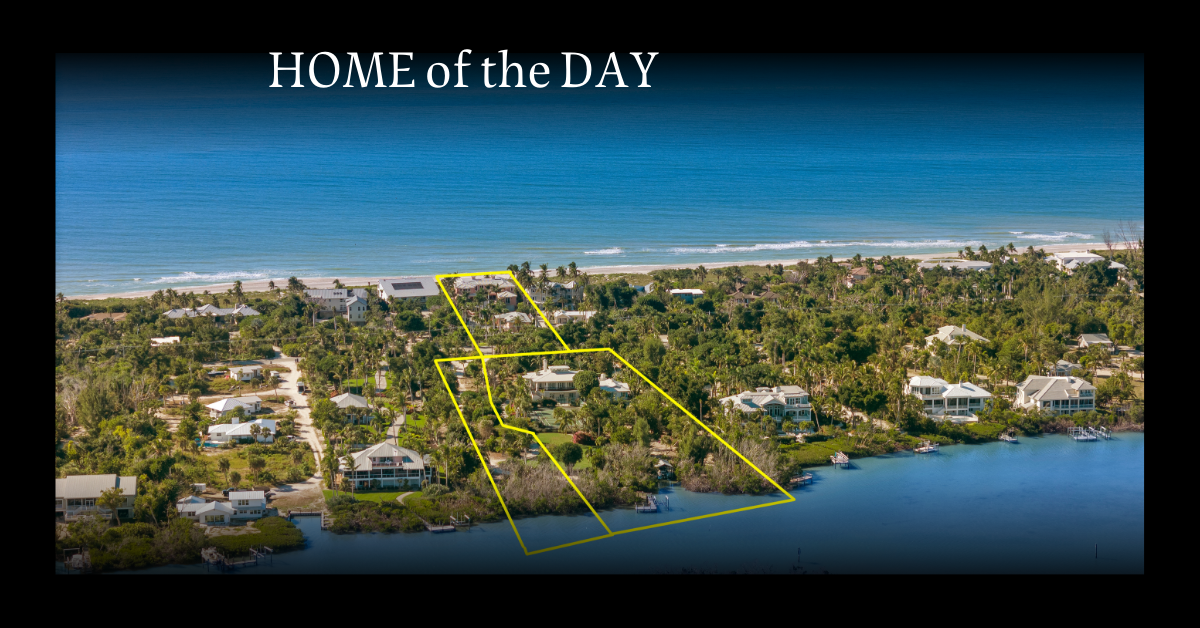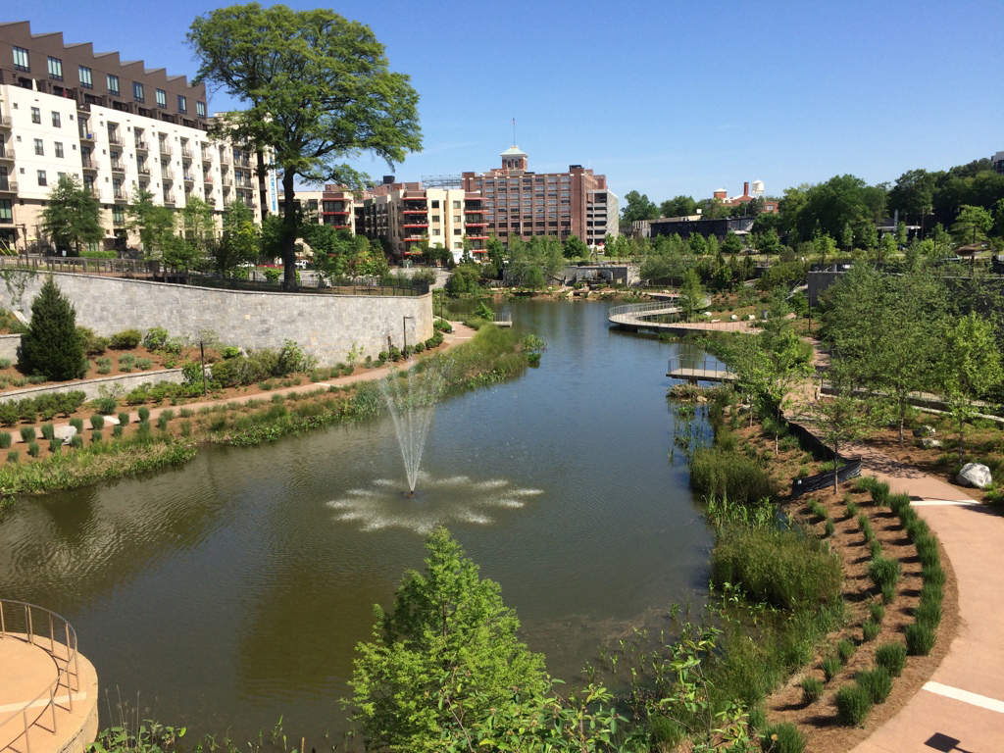
This early image shows the 11-foot-wide littoral shelf around the edge of the basin. All photos courtesy Tom Schurch.
The Atlanta BeltLine is one of the most comprehensive urban design efforts in the current era and is transformative for Atlanta, a city known for poor land use practices over the past quarter century. The BeltLine will ultimately connect 45 in-town neighborhoods through 11 nodes within a 22-mile loop of multi-use trails, light rail transit, and parks – all based on abandoned railroad corridors that encircle Atlanta. With regard to urban design and landscape architecture, a key individual who has guided the BeltlIne’s unfolding is its Principal Landscape Architect, Kevin Burke, ASLA. In a conversation between Burke and Thomas Schurch, Urban Design PPN Co-Chair and Professor of Landscape Architecture & Urban Design at Clemson University, Burke shares his experiences and insights concerning this remarkable achievement. Below are several sections from the interview:
How significant is the Atlanta BeltLine as an exercise in urban design and the landscape architect’s role in that regard?
The term “transformative” best describes the long-term outcomes. The Eastside Trail is indicative as close to 2 million people use this two-mile section annually and upon completion a significant number are expected to use the 1.5 mile extension to the south. Now that kids can ride their bikes the two miles without traffic conflicts, quite a few students use the trail to get to school. A 2 million square-foot building that was sitting unused was subsequently purchased by Jamestown Properties which invested over $300 million renovating the structure into food courts, commercial/office space, and residential, now the Ponce City Market. The 17-acre park also has seen over 2,400 new housing units that did not exist before 2008. $50 million in public and private funds were used to purchase/design/construct the park and, at the moment, the return on investment (ROI) from all the construction is above 10 and rising.
By definition is The BeltLine a “greenbelt?” If not, what would you call it?
While there are aspects of the project that would be understood as consistent with a greenbelt, it is so much more. The Atlanta BeltLine is a $4.8 billion multi-modal transportation project that promotes historic preservation, affordable housing, job creation, along with 33 miles of multi-use trails, and 1,300 acres of new or renovated public open space. It is a project that alters people’s perception of optional ways to get around the city, to socialize, recreate, and the various changes that will accrue from those opportunities.
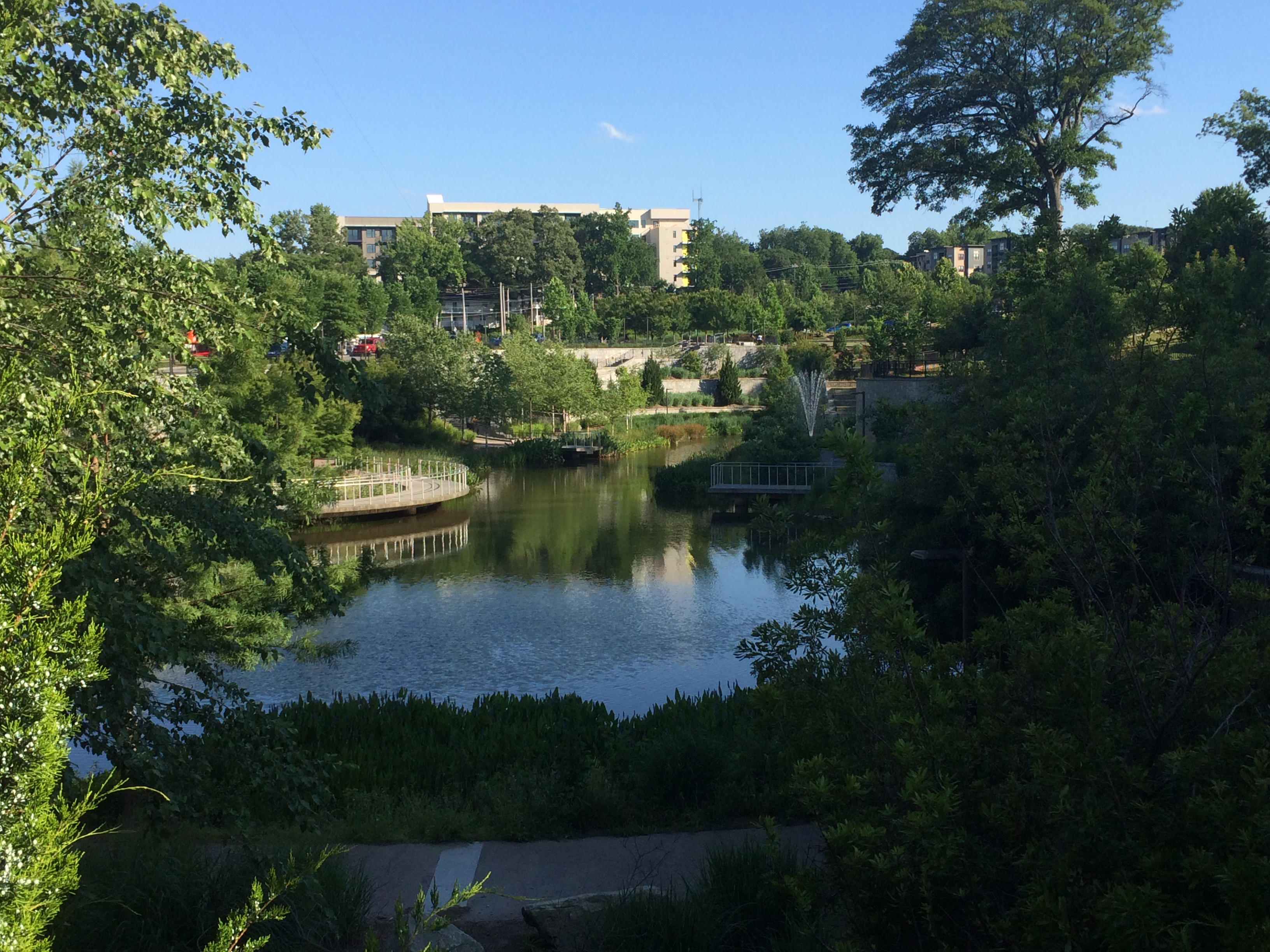
In this more recent image, the plant material has established to the point of better defining the various spaces around the basin. In the background is one of the seven new apartment complexes near the park.
Regarding sustainability and resilience – green infrastructure, habitat, carbon sequestration, greenhouse gas emissions – how “green” is The BeltLine?
We have a very robust community engagement process that reaches out to neighborhood groups, Neighborhood Planning Units (NPUs generally encompass several adjacent communities), churches, businesses, and others. We are preparing to meet with the Enota Park neighborhood in SW Atlanta to initiate design by reviewing the master plan completed 10 years ago to deciding what elements are still acceptable. We’ll return with two conceptual designs for further input and then with the design development drawings for the selected option. … Our CEO has coffee with smaller groups to listen to their concerns and discuss various aspects of the project. Of course, he also reached out to business and government to keep them informed and to gather support. Finally, we have a large social media presence across multiple platforms that keeps people informed about scheduling of events and meetings.
This is a huge project that involves many diverse communities. What have been some of the best methods for community outreach at the ground level?
H4WP and D.H. Stanton Park opened in 2011-2012, and based on Department of Parks and Recreation statements that electricity is the primary hard cost in each park, we installed 23 and 33.5 Kw photovoltaic systems, respectively, to offset power costs in the two parks. The two systems were designed to offset 40 to 45 percent and 100 percent, respectively, of the costs in each park. In H4WP, we also integrated the photovoltaic system into a shade structure adjacent to a multi-use field. We [also] plant 700 to 800 trees per year as replacements for trees removed during construction phases.
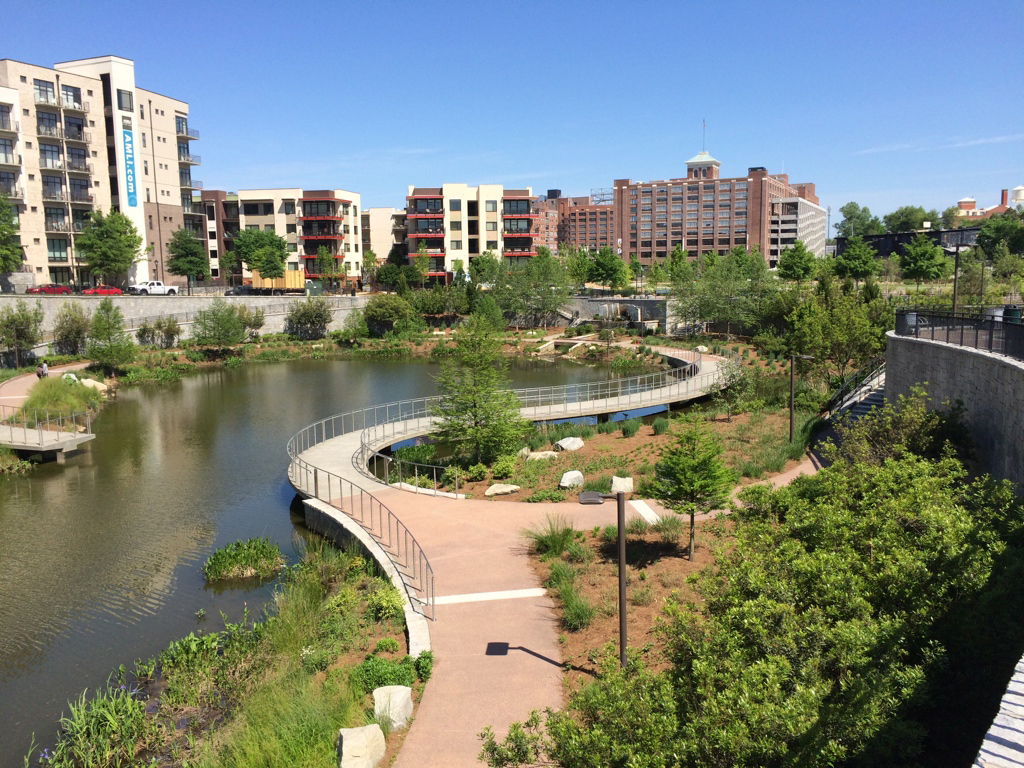
The $350 million Ponce City Market renovation in the background and the construction of Historic Fourth Ward Park support the nearby apartment building occupancy of over 90% on a consistent basis.
What would you like to add regarding The Beltline?
I think it is important to note that Atlanta BeltLine is now requiring that all parks designed for us will include SITES Silver or Gold certifications. We are the first public agency in the southeast to require utilization of SITES. Enota Park will be the first park under the new standard. … Lastly, I think in this day and age, we focus too often on the here and now. What Atlanta BeltLine seeks to do is, at its core, create a legacy project that will serve the residents and visitors to Atlanta for the coming decades and beyond. It is critical that we as landscape architects not lose track of that timeframe in all the decisions we make and what urban design in landscape architecture can offer.
No2 Opus Place, a luxury development in Atlanta, Georgia, encompasses more than 46,000 feet of private amenities, including a spa and wellness haven, artful experiences and Mozart’s Club Level.
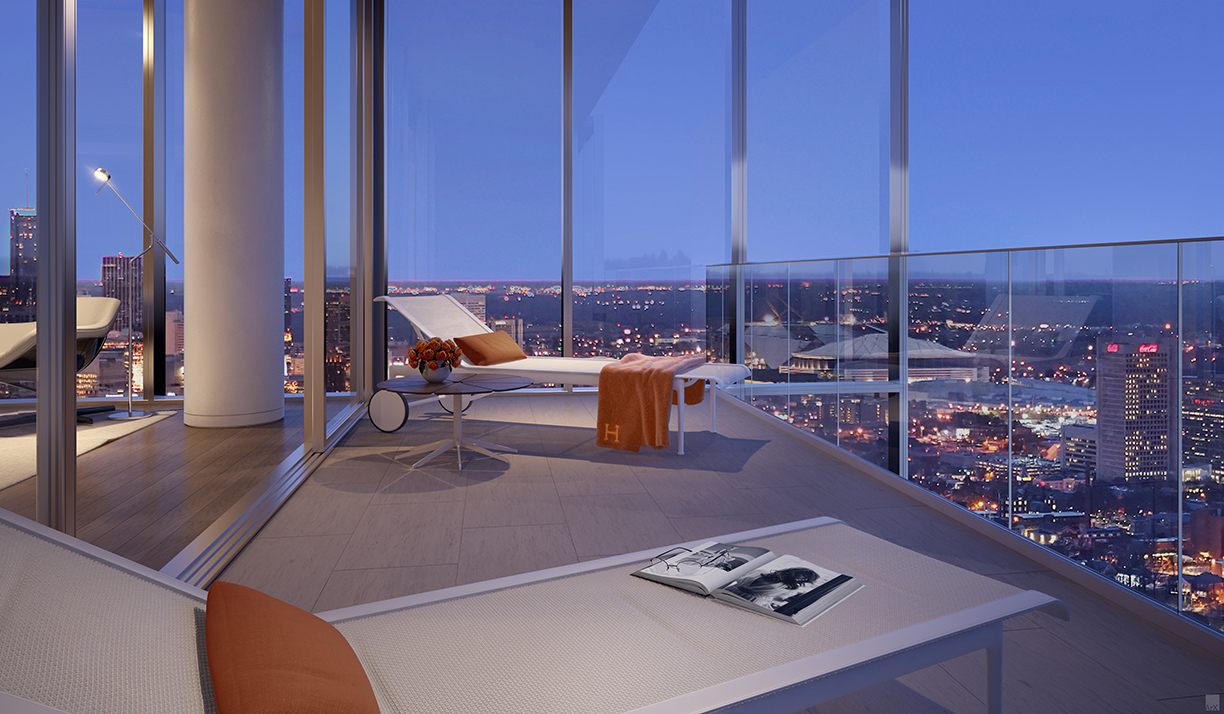
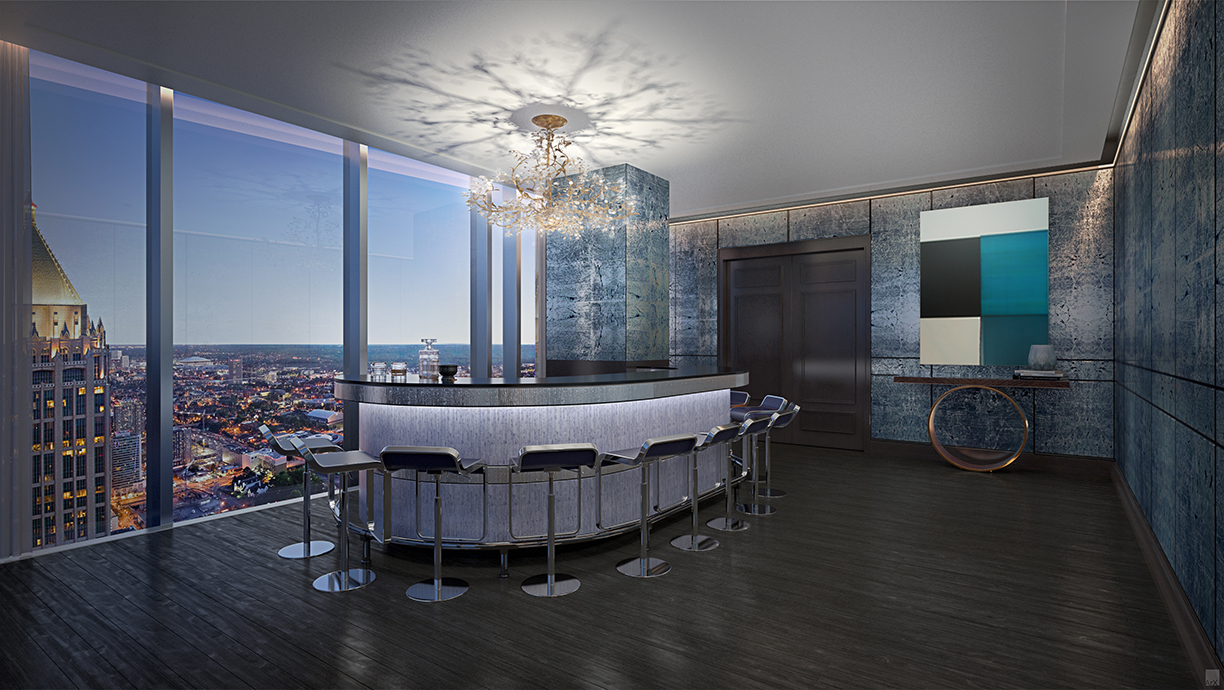
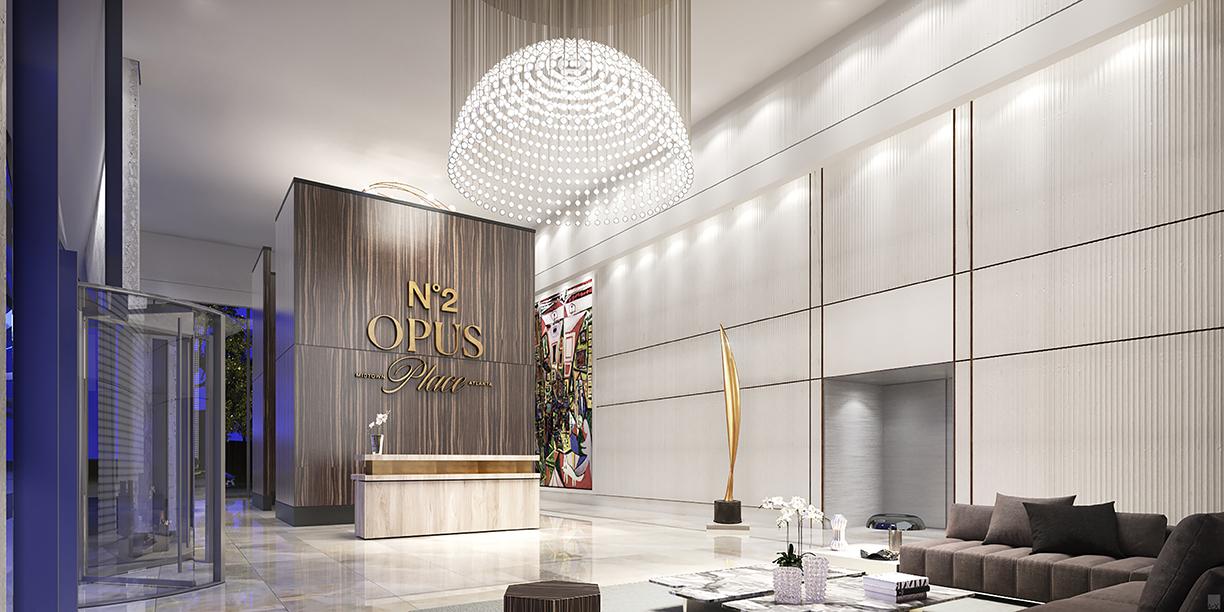
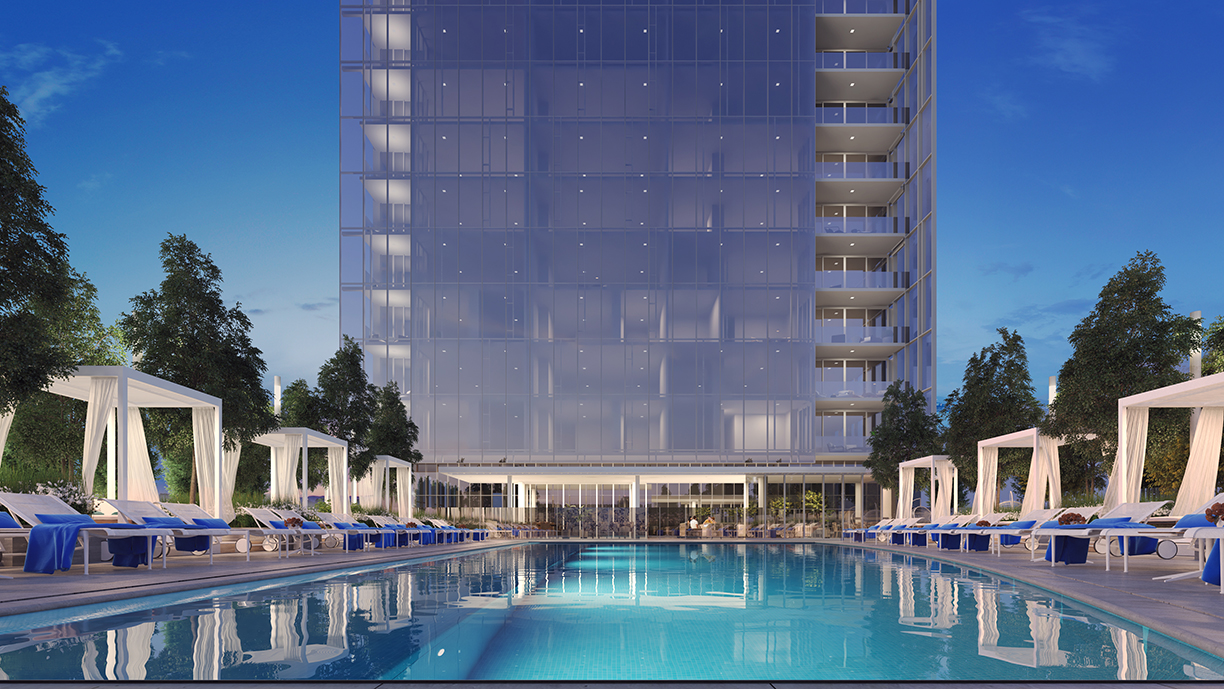
No2 Opus Place, famed for its record-setting plans to become the tallest residential tower along the Midtown Atlanta skyline, will be known for more than its height in the near future. The luxurious development is soon to be the most highly amenitized condominium building in Midtown, encompassing more than 46,000 feet of private amenities spread over three floors with endless city views and top-of-the-line finishes and features. No2 Opus Place wrote 20 contracts during the month of March and the project is in the site work phase of construction.
At only 48 cents per square foot, No2 Opus Place’s monthly homeowners’ association fees will offer residents a well-appointed lifestyle with access to an outstanding number of in-house amenities, without the high rates normally associated with luxury living.
“The developer thoughtfully curated No2 Opus Place to incorporate a fully loaded line-up of amenities, services and gathering spaces at a reasonable cost to the homeowner,” said Lori Lane, senior vice president of Berkshire Hathaway HomeServices. “Right now is a great time for buyers to discover No2 Opus Place — we’re currently in our pre-sale phase which offers the best pricing options and choice of residences.”
The Opus Club, a finely selected collection of best-in-class amenities, will provide residents and their guests the ultimate in exclusive hospitality, all under one roof.
Situated atop a fine dining restaurant, the private 8,200-square-foot arrival experience will welcome residents home with an on-site bellman and full valet service. The grand entryway leads residents into the Entrance Suite, featuring a double height space accentuated by a contemporary crystal chandelier and blue-chip art collection. Also included in the arrival is access to on-site parking, dry and cold package storage and on-site property management. A 24-hour Concierge is available to offer residents services typically found in a boutique hotel. Additionally, No2 Opus Place will employ a full-time Lifestyle Curator to plan events such as wine tastings and movie screenings.
Ascending upwards through the tower, residents will experience a 26,000-square-foot health and wellness facility featuring both indoor and outdoor amenities. The outdoor area will provide ample entertainment space for residents and their guests. From the resort-style pool featuring a massive movie wall, waterfall and private cabanas to alfresco dining spaces with fire pits and BBQ grills to a juice bar in an open-air lounge, the exterior amenities cater to every aspect of an active, stylish lifestyle. The outdoor area also includes a covered lap pool perfect for catching the sunrise during exercises, an outdoor kitchen and a dog run.
An on-site Wellness Director and Spa Attendant will help guide residents’ wellness routines within the indoor and outdoor treatment rooms. Sauna and steam rooms and a state-of-the-art gym, along with a Pilates and yoga studio, are also a part of the rejuvenating spa and wellness center.
Near the pinnacle of the building lies Mozart’s 41st, the 8,900-square-foot Club Level featuring a 23-seat IMAX Screening room, ultra-lounge, cocktail bar, demonstration kitchens, a culinary tasting lounge and a wine tasting and storage space. For residents looking for a more intimate experience, access to private guest suites, a private dining room and a library is also available.
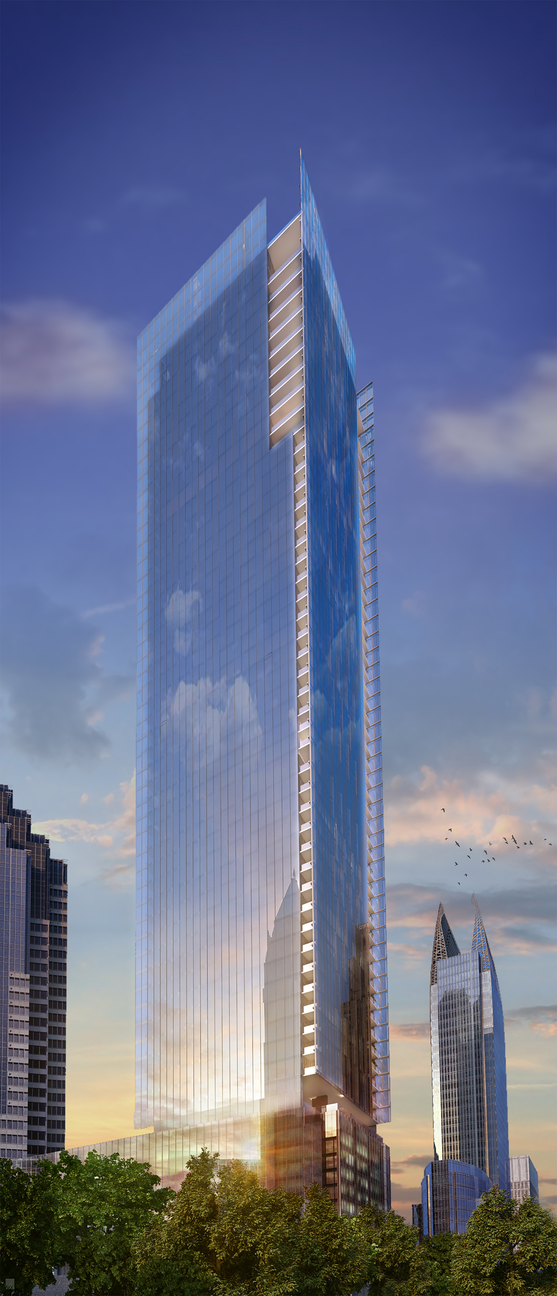
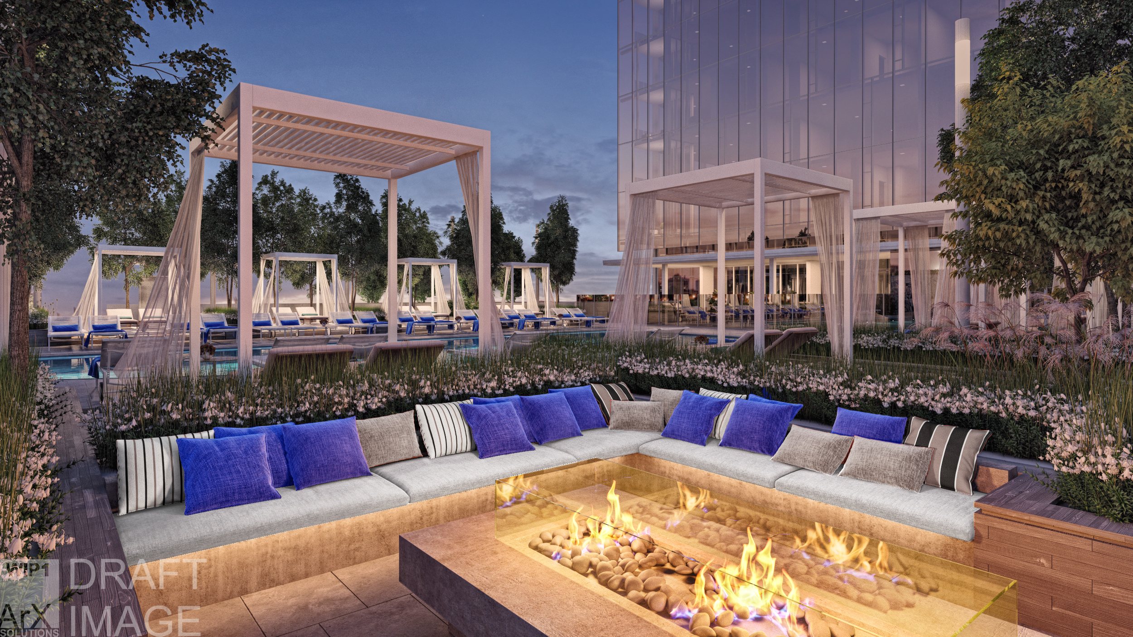
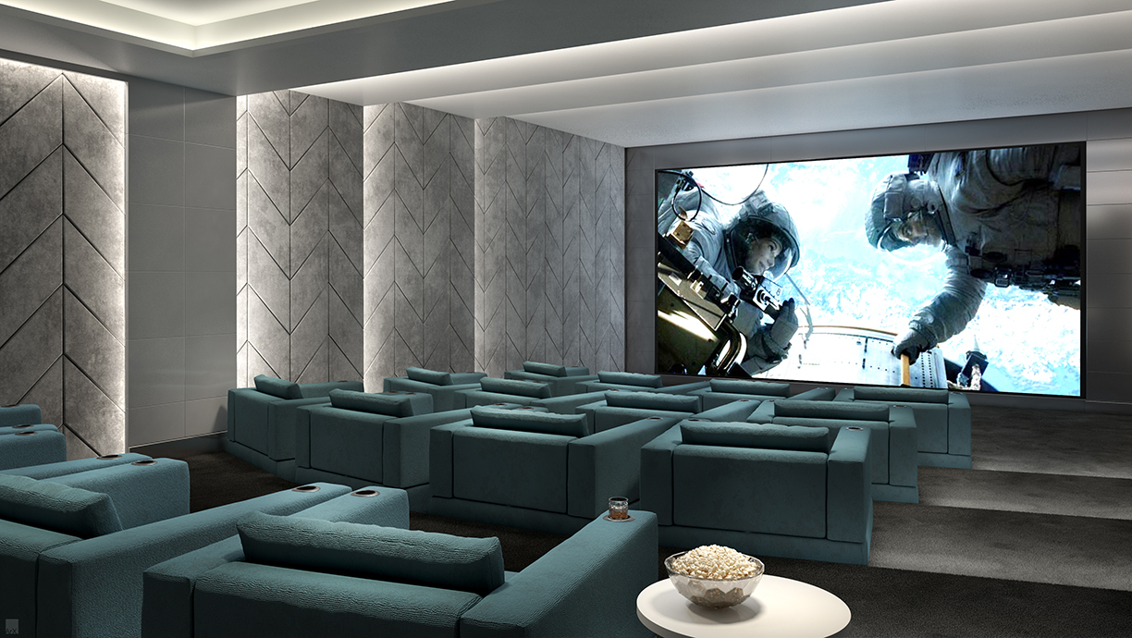
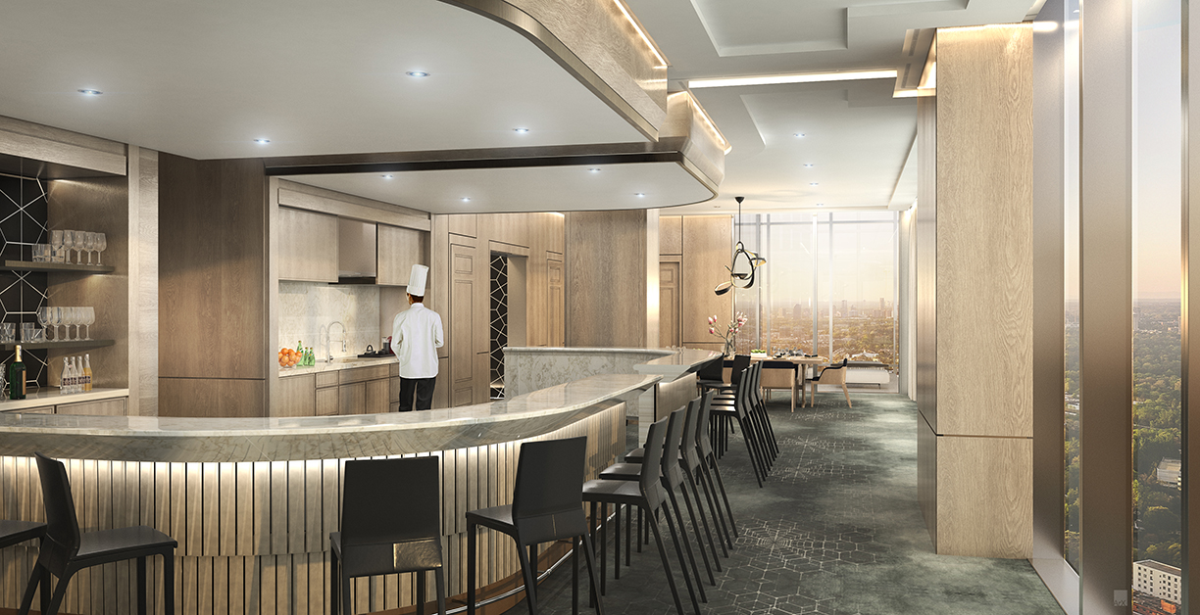
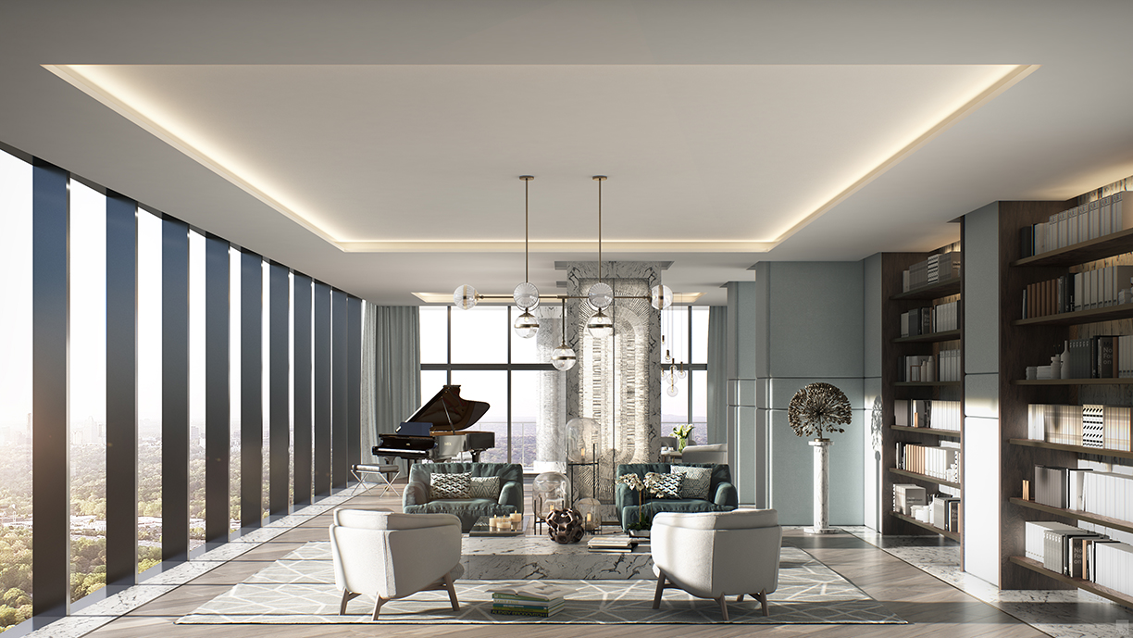
Photos courtesy of ARX Solutions


