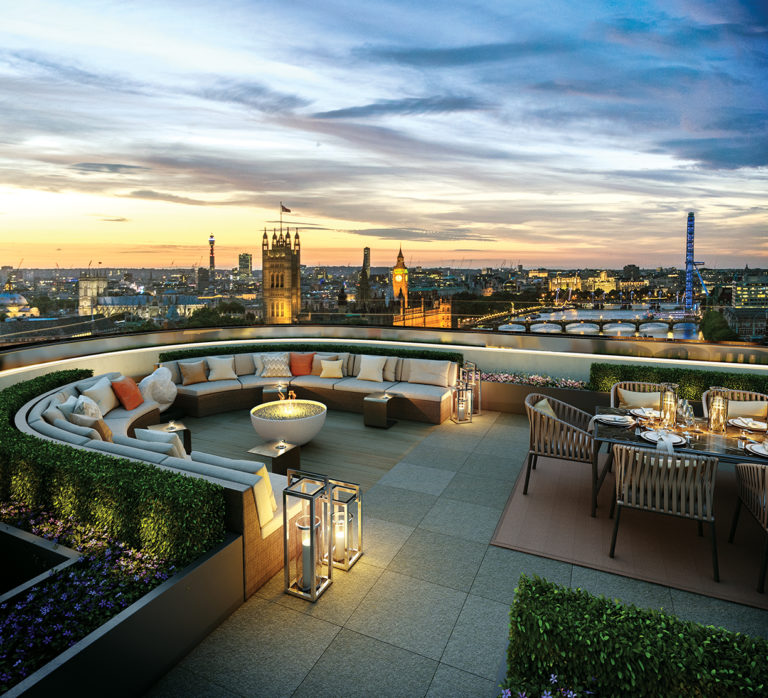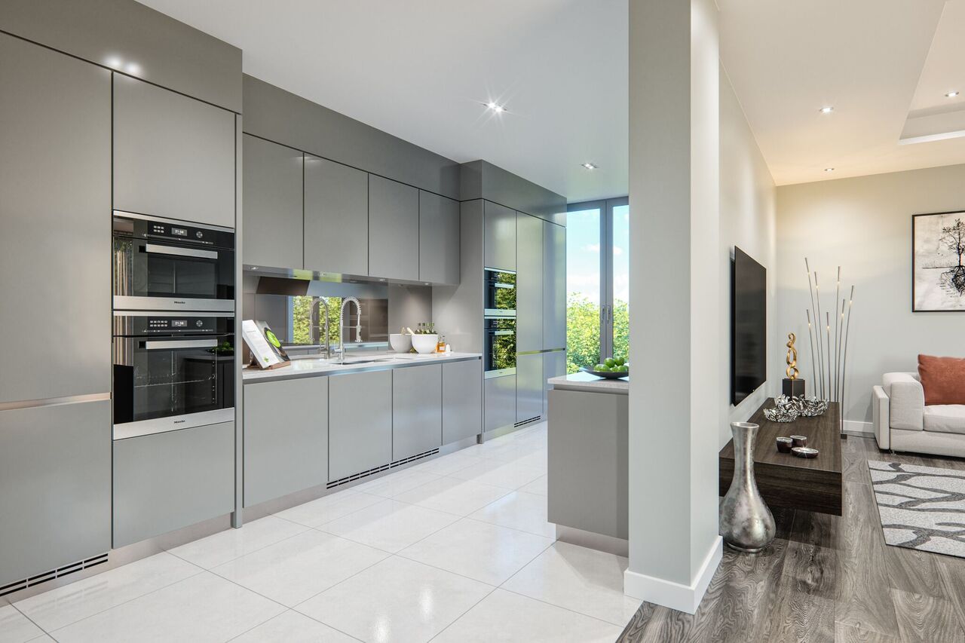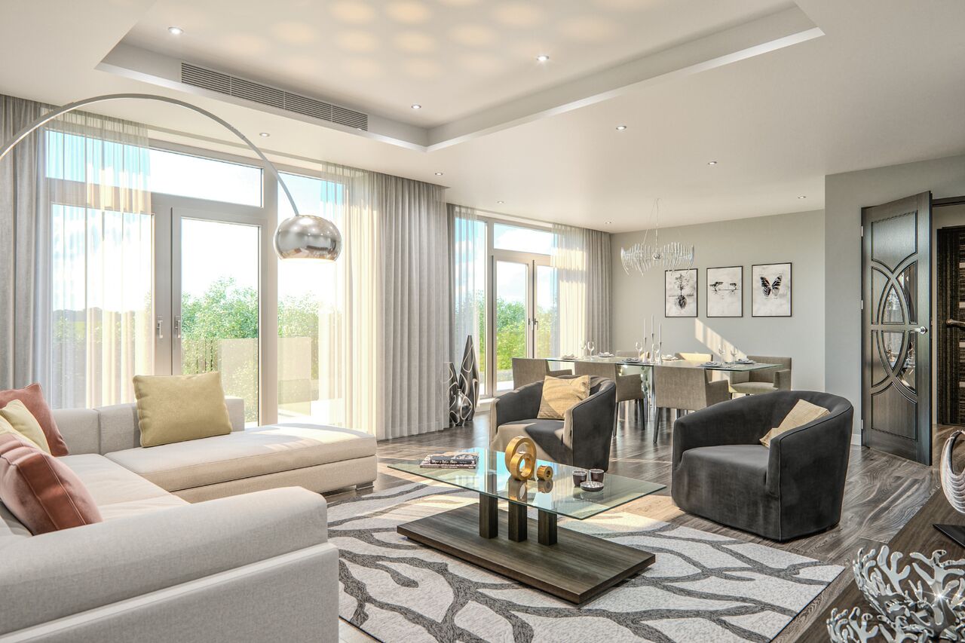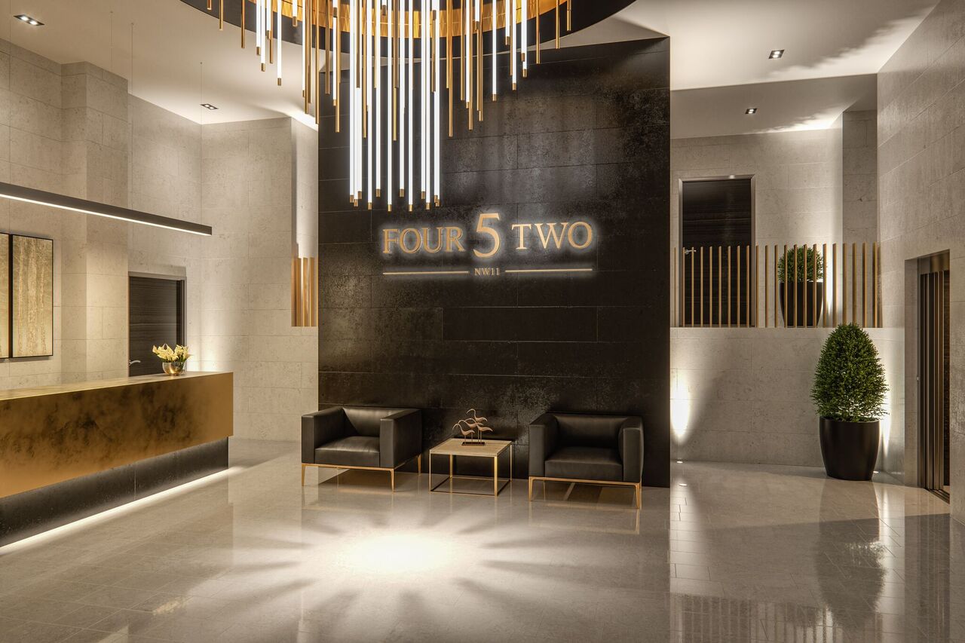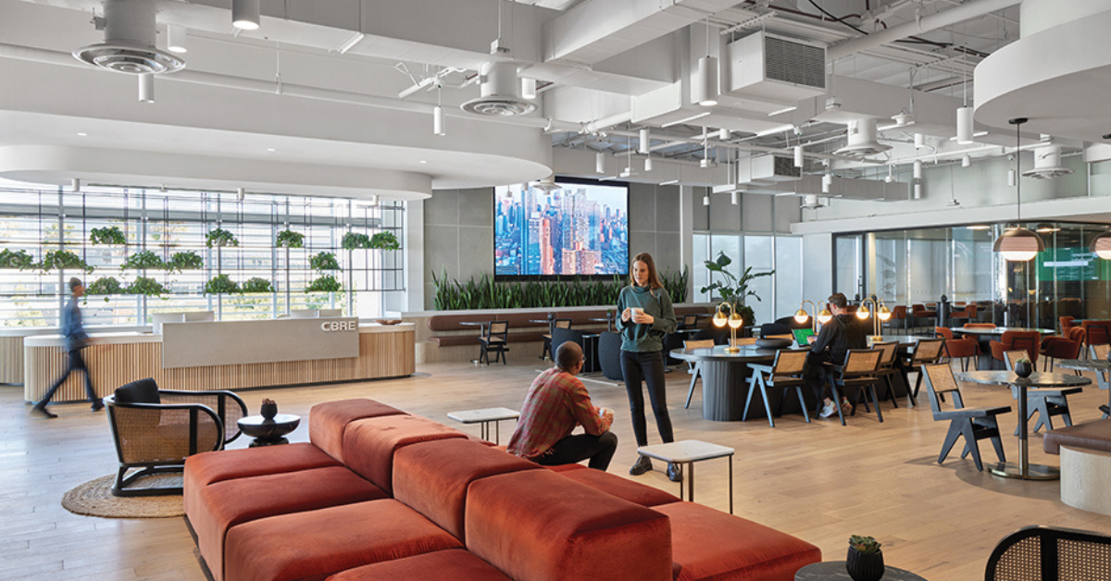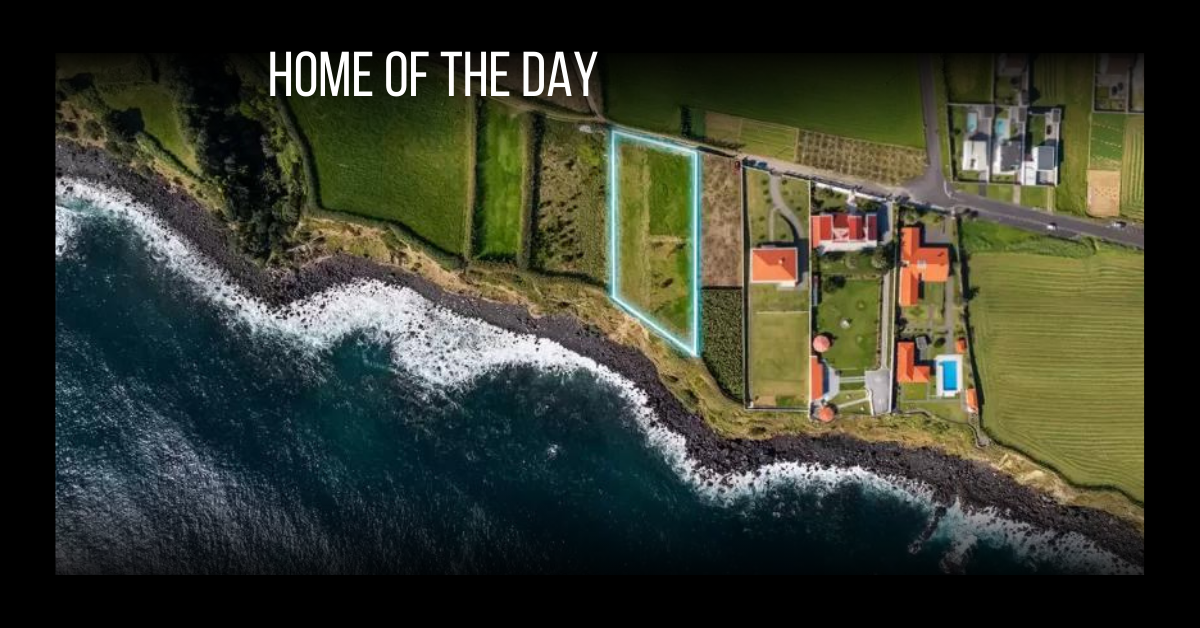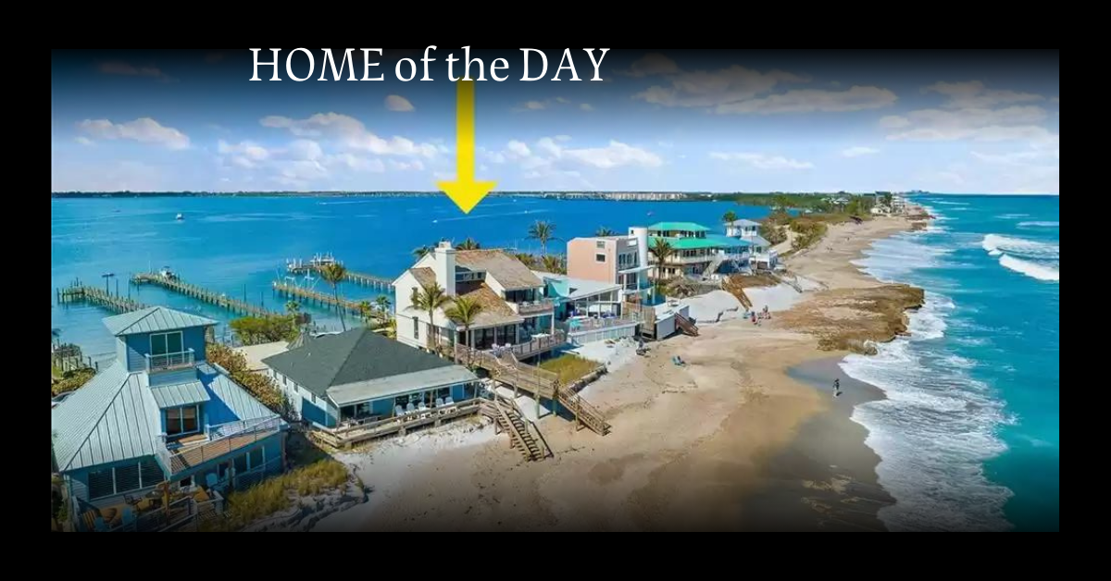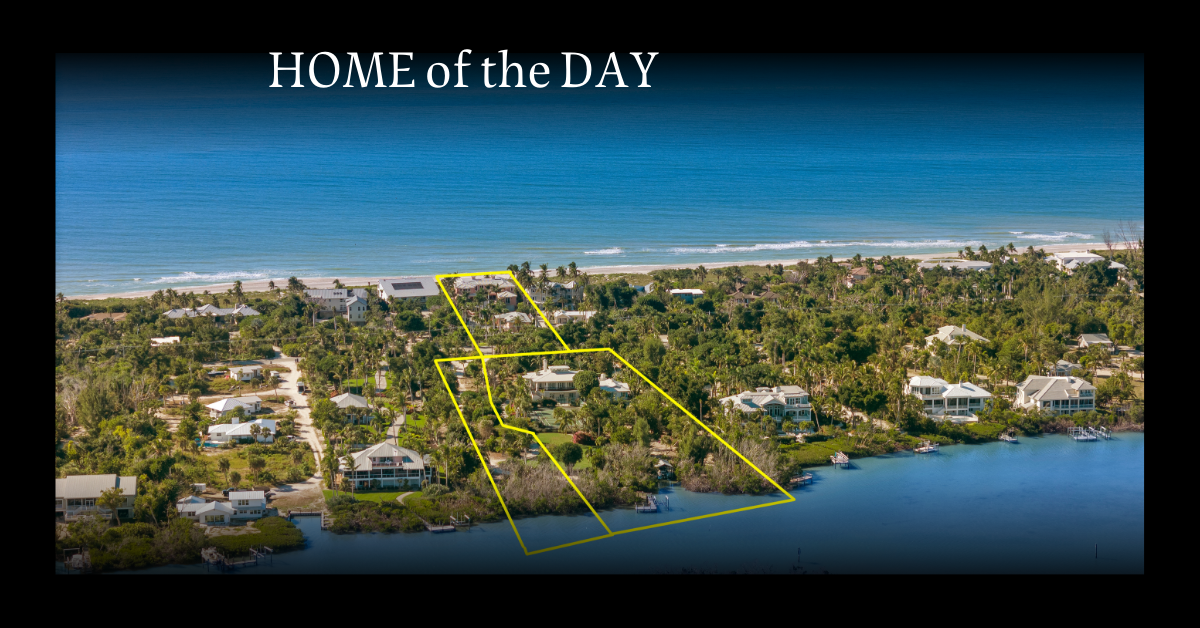Whether you’re in Trondheim for a historic visit, romantic getaway, or business trip, this 257-room luxury hotel will offer an unrivaled, 5-star experience.
After a four-year, $160 million renovation, Norway’s iconic Britannia recently celebrated its grand reopening.
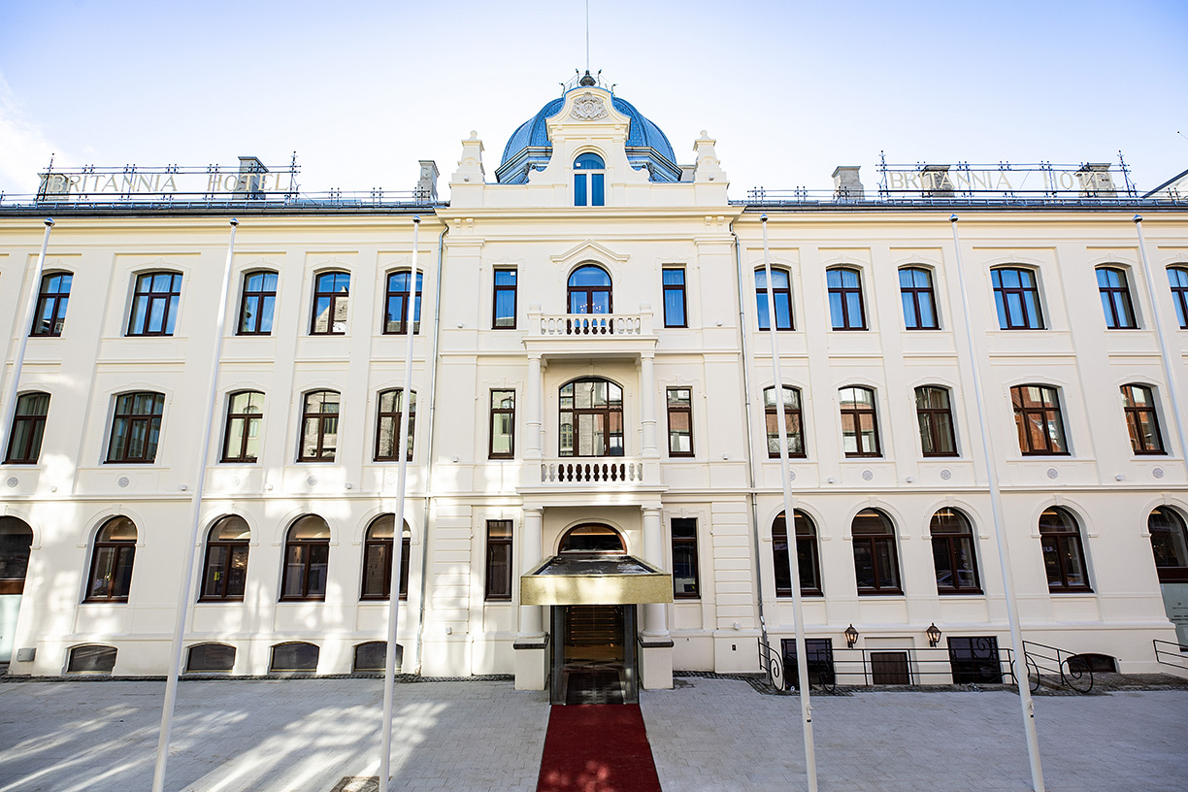
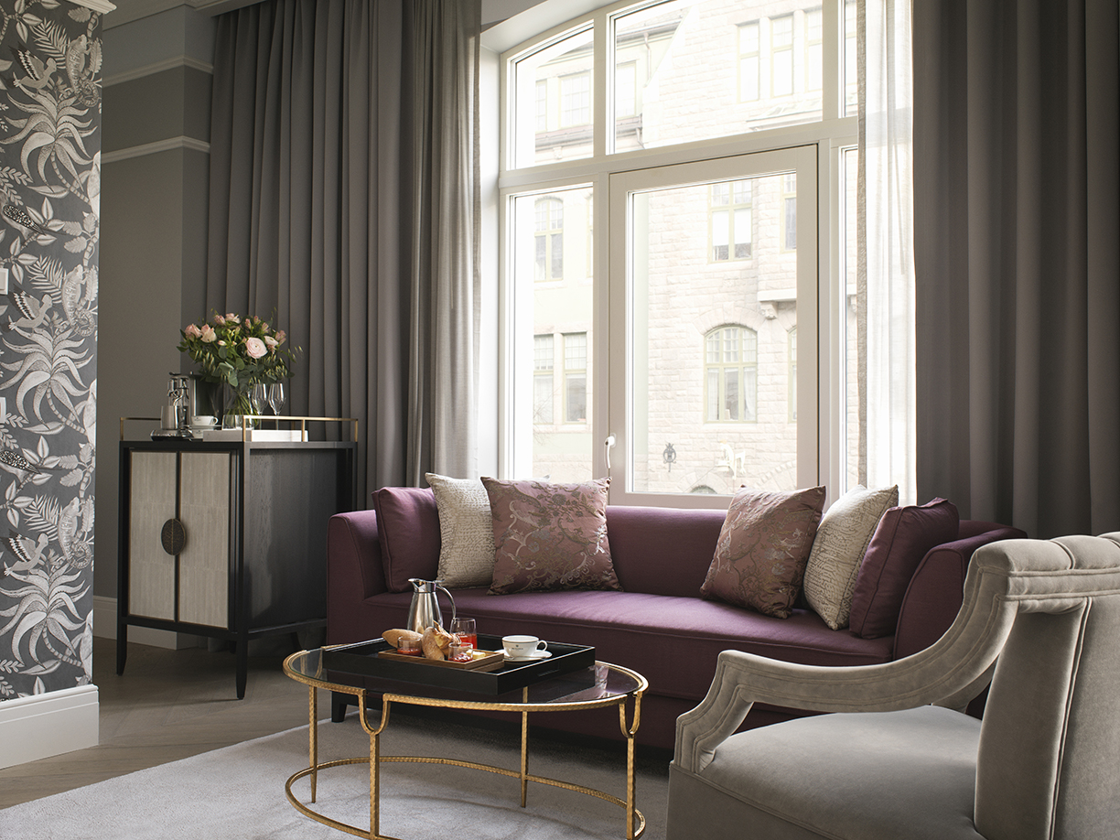
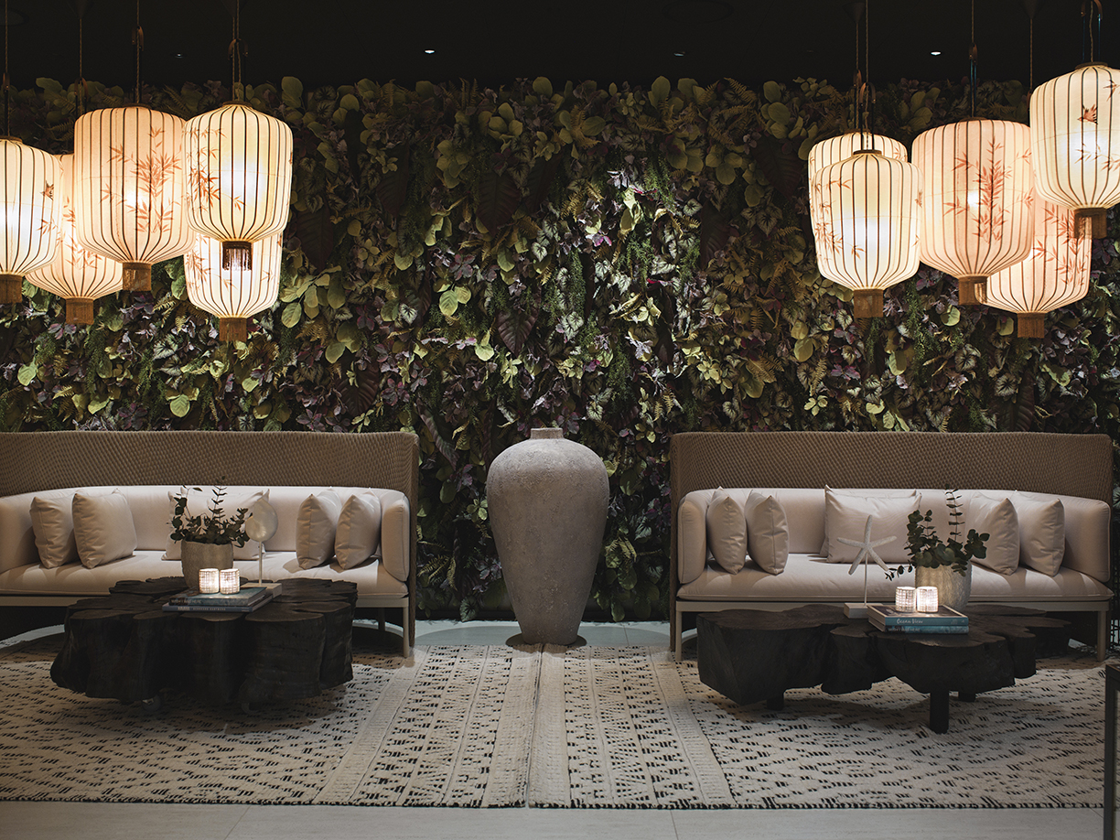
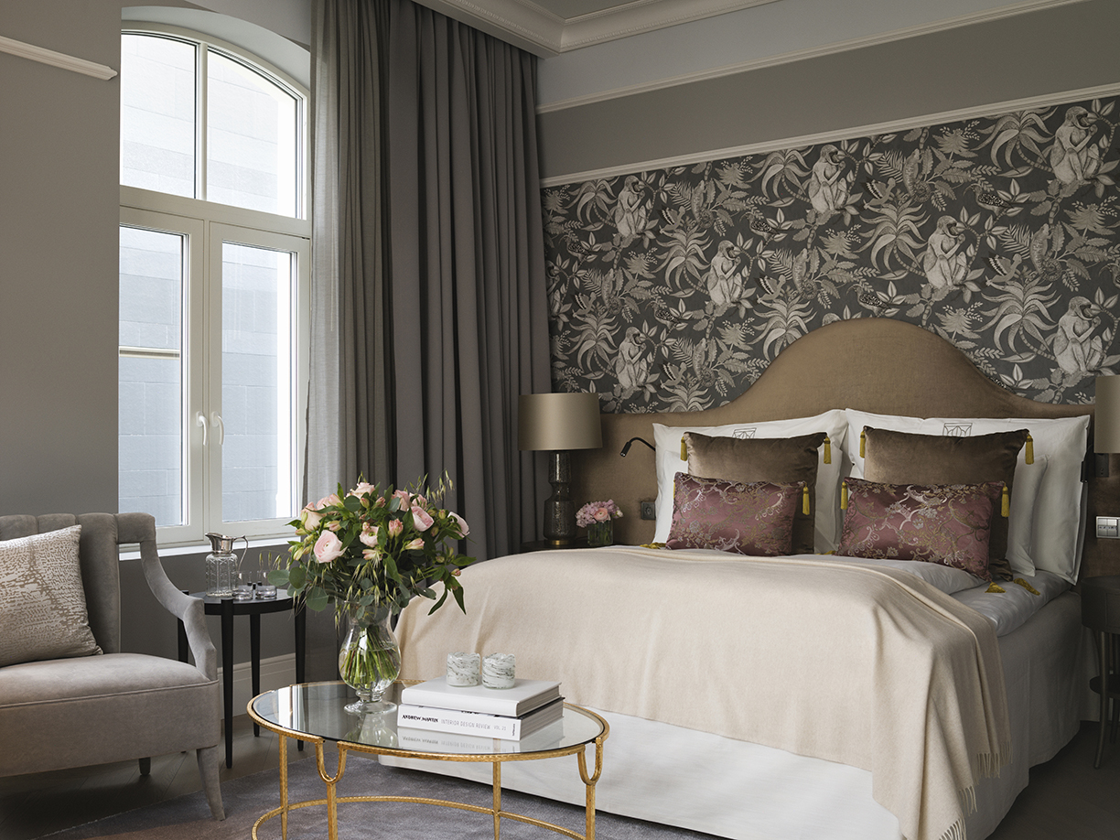
A member of the Leading Hotels of the World, the 246-room, 11-suite property is set in the city of Trondheim, located on the fjords of central Norway and just 60 miles south of the Arctic Circle.
Originally opened in 1870 for aristocratic Britons in search of the world’s best salmon fishing, the property was long considered the world’s most northerly palace hotel. After 150 years of operation, Norwegian billionaire Odd Reitan closed the property for a head-to-toe restoration, ushering the hotel into the 21st century with the latest technology, enhanced amenities and cutting-edge Norwegian and Scandinavian design and art.
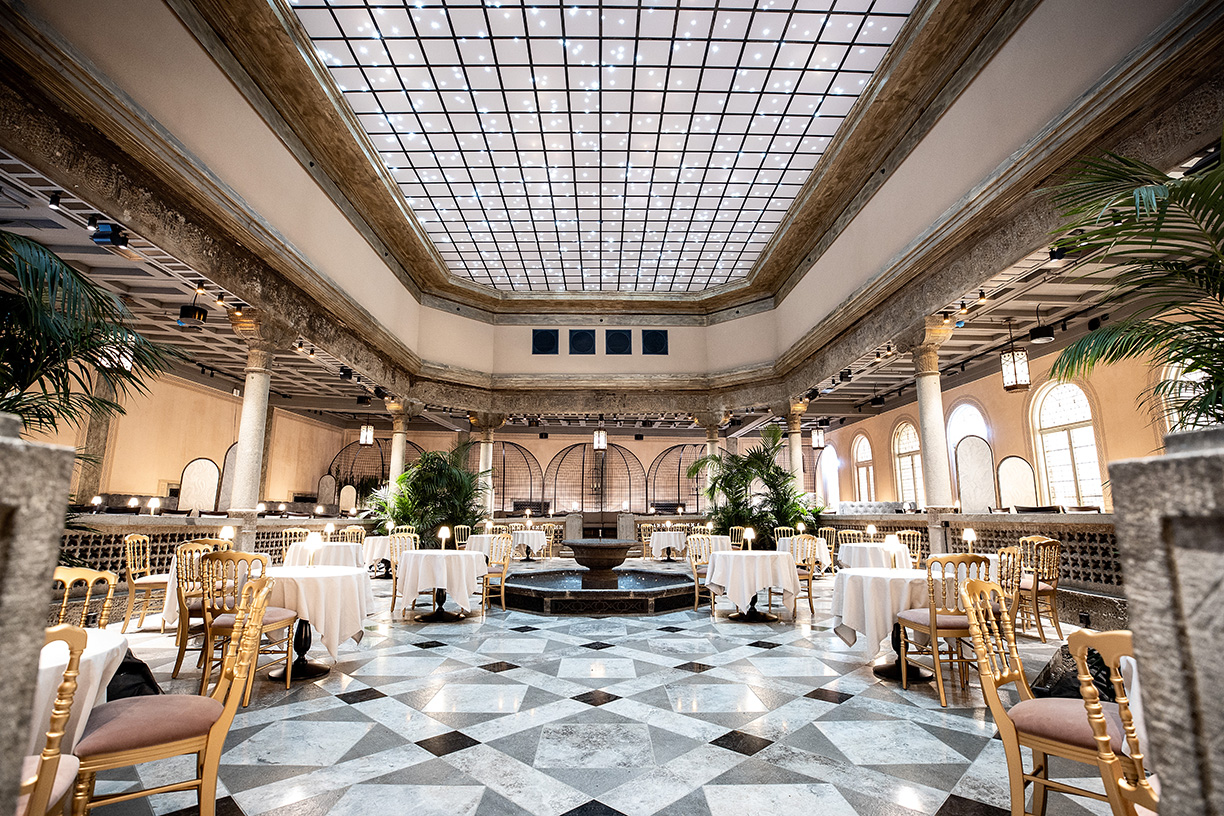
The new Britannia Spa features a heated indoor pool, six treatment rooms, multiple saunas, an ice bath, relaxation room, Jacuzzi, gym, infrared cabin and more.
Under the helm of Bocuse d’Or Silver medal winner, Christopher Davidsen, all six restaurants and bars began serving guests, including: The Palm Court, the glass-domed cafe that was originally the “meeting place” of Trondheim society; Speilsalen, the fixed-course, fine-dining restaurant; Jonathan Grill, the casual dining; the Britannia Bar, a chic cocktail bar and lounge; and Vinbaren, a wine bar serving directly from the hotel’s 8,000-bottle cellar.
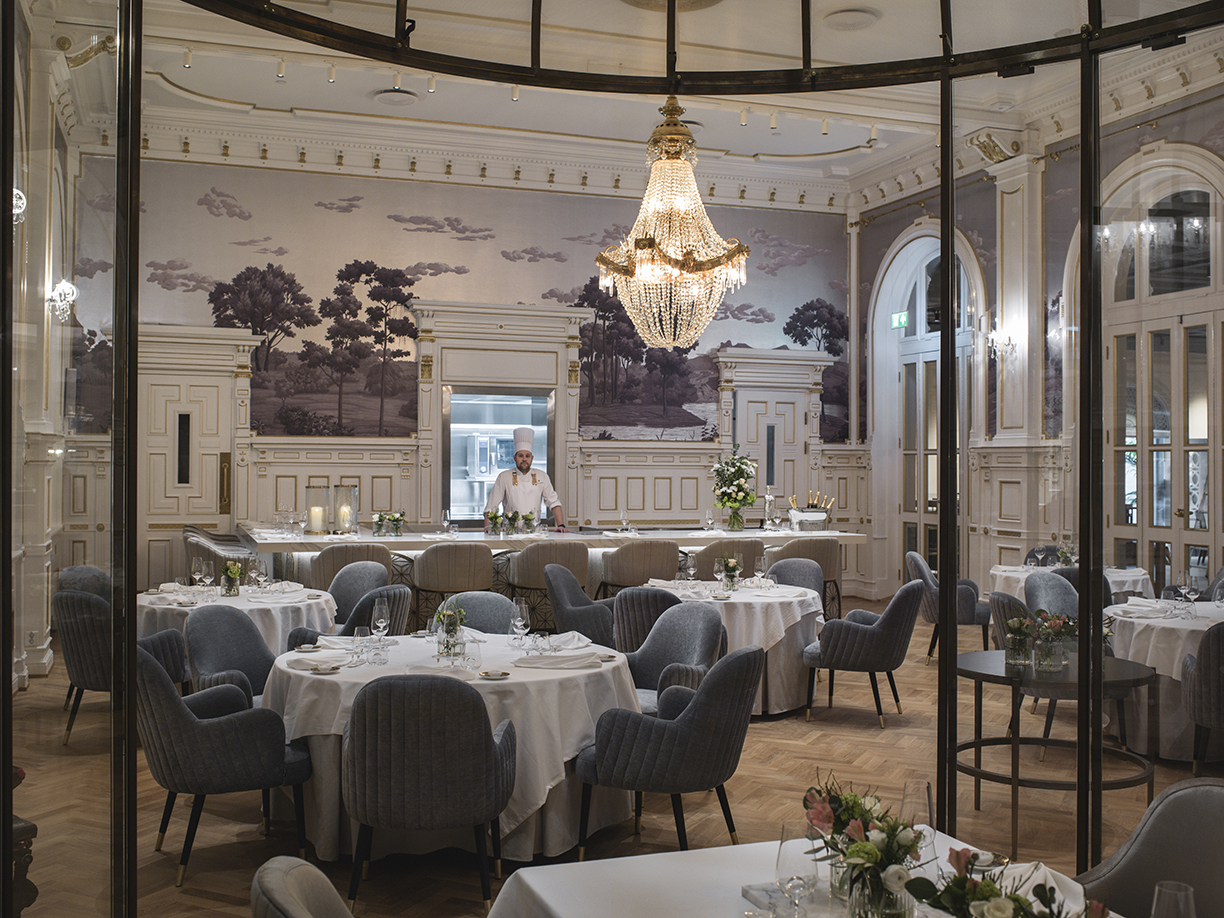
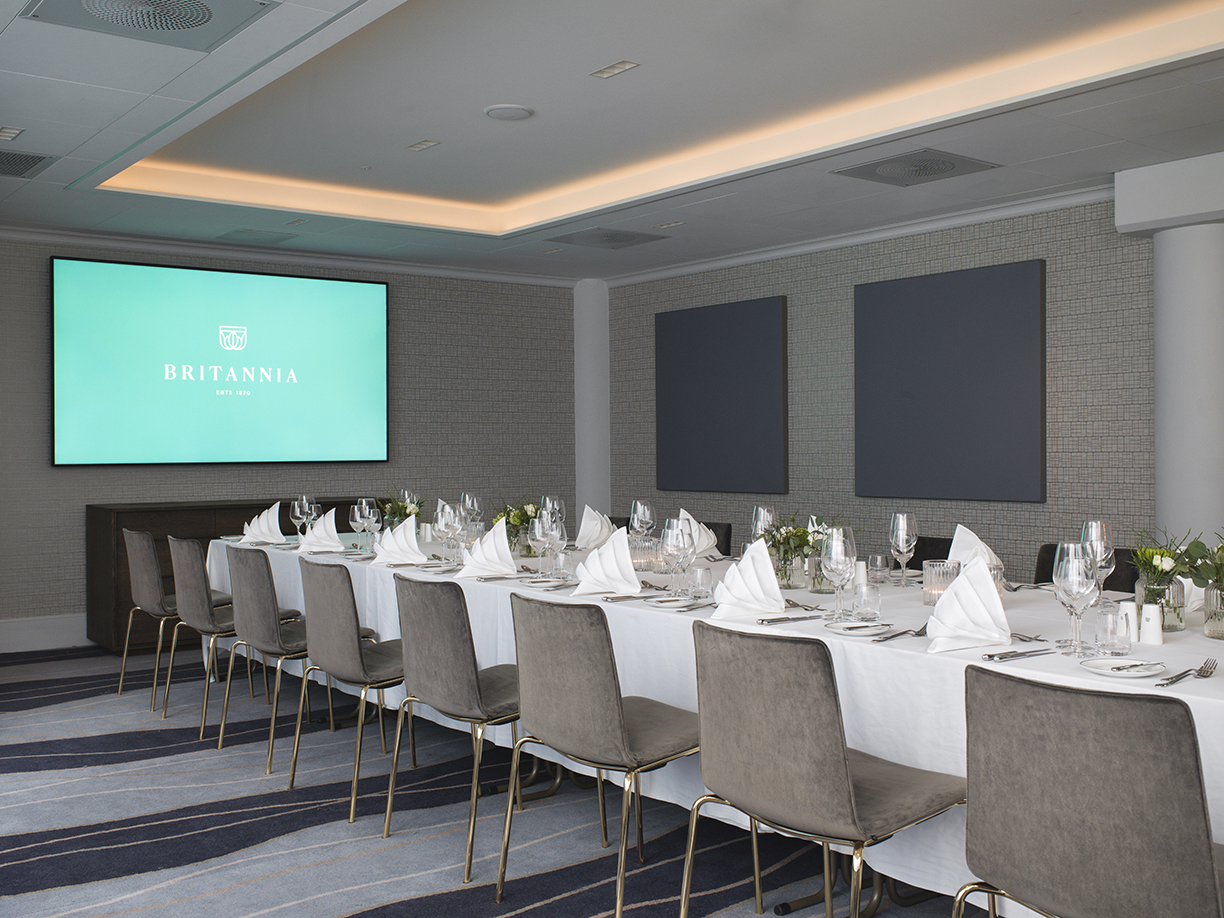
Photos courtesy of Britannia



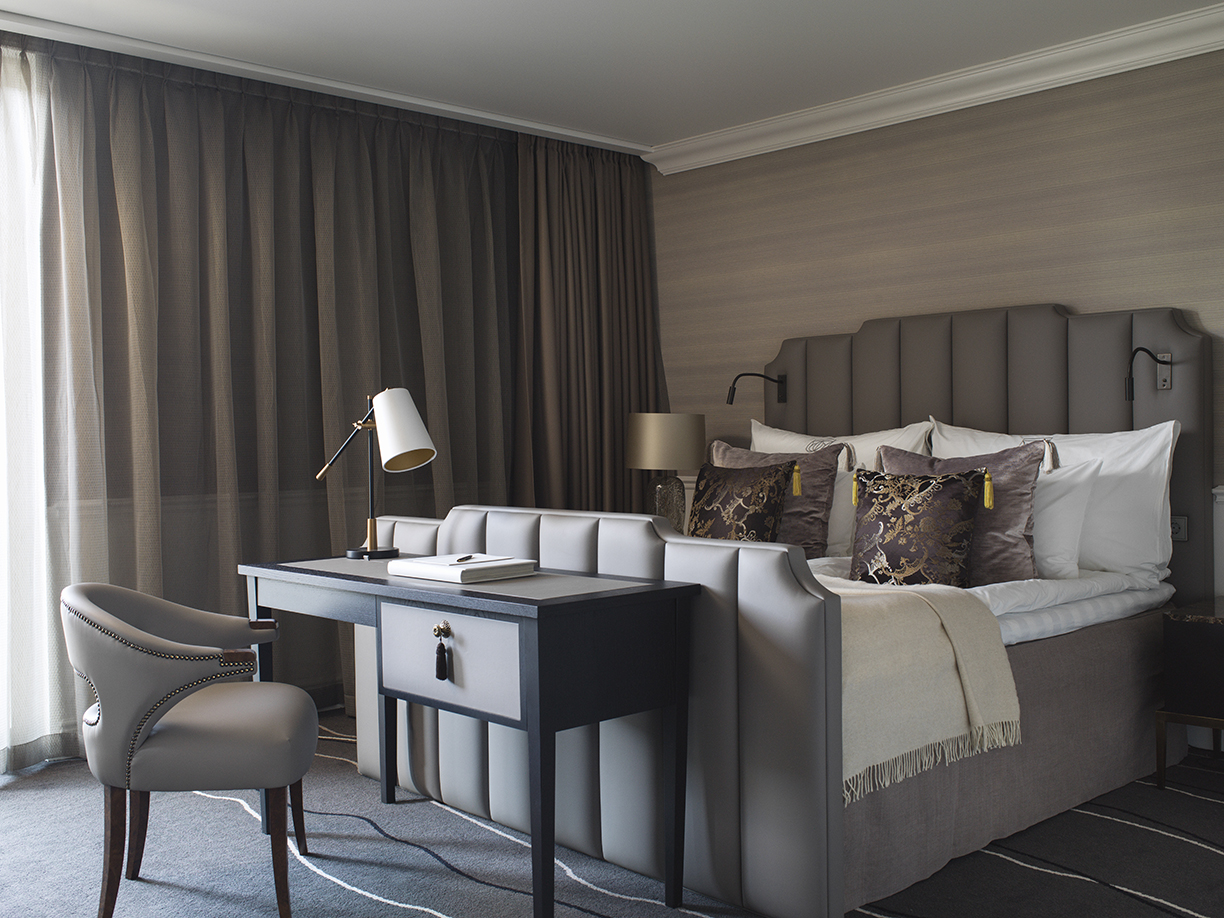

Headshot image courtesy of Malcolm Crowther
British architect Will Alsop recently passed away at the age of 70, leaving behind a legacy that encapsulated a variety of architectural styles throughout Britain and Canada. According to his studio’s website, all Design, Alsop’s core values were innovation, expression and originality with an emphasis on enjoyment, to ultimately “make life better” by designing individual buildings or spaces that embrace broader principles of urbanism and city development. To further this philosophy, he often used painting, writing and “playing” to further an understanding of design.
In cities like Toronto, London, and Hamburg, many projects completed by Alsop can be defined through colorful and striking details that both stood out and completed the surrounding community. Below we’ve listed several of his projects that emphasized his values.
North Greenwich, Finch West and Pioneer Village Stations
Alsop partnered with John Lyall and Jan Störmer in 1999 to complete the North Greenwich station of the London Underground. This station boasts a tiled interior with striking cobalt-blue columns, inspired by the design of Mass Transit Railway stations in Hong Kong.
The architect also had a hand in several stations “across the pond” in Toronto, Canada. While the Pioneer Village station features irregularly-shaped chandeliers and a dramatic outdoor canopy, the Finch West station is, by contrast, “a happy assemblage of brightly coloured glass panels,” according to Simon Lewsen of Azure Magazine.
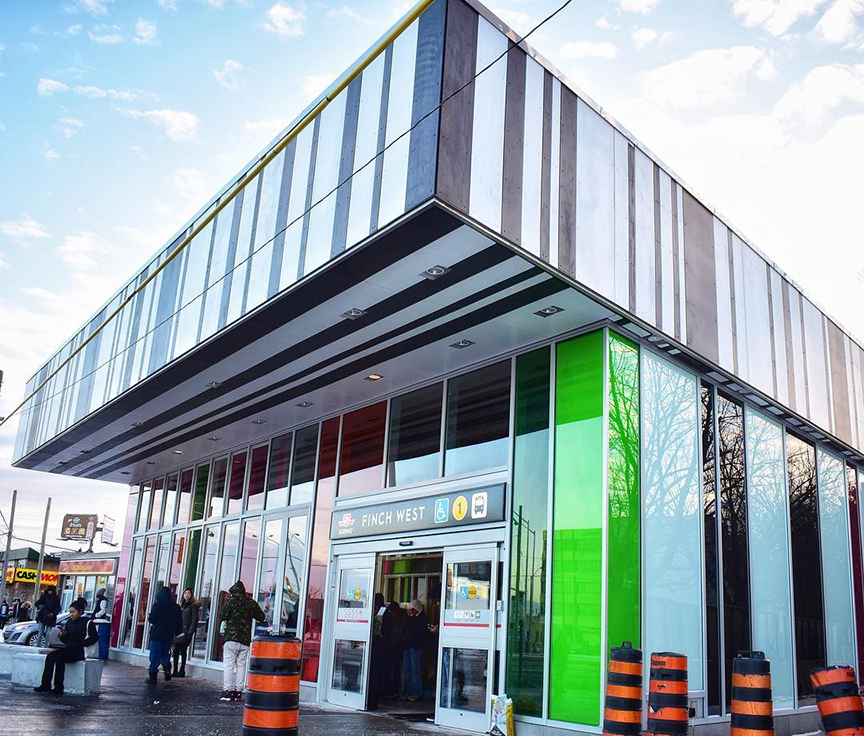
Courtesy Jason Paris
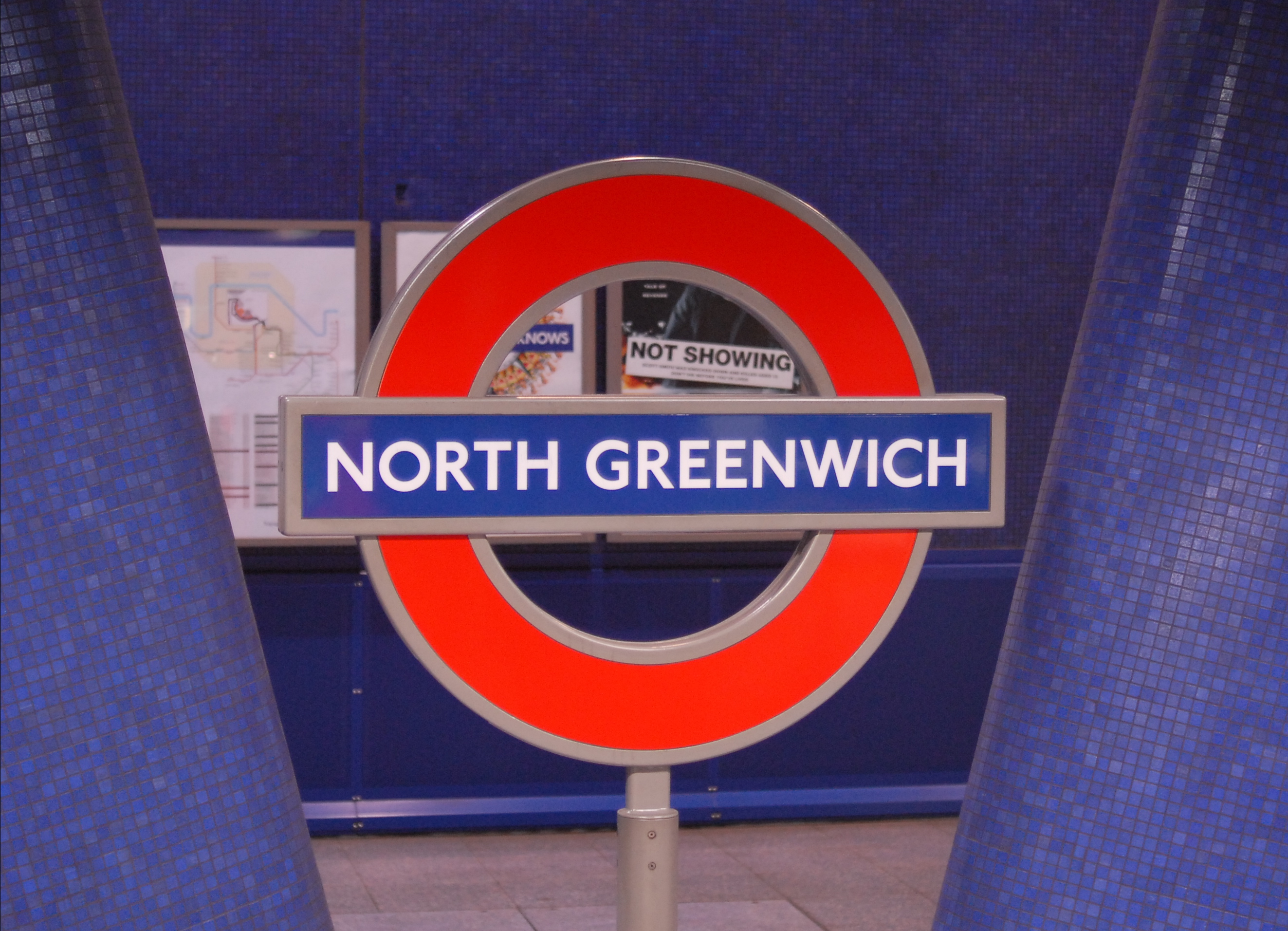
Courtesy Mike Knell
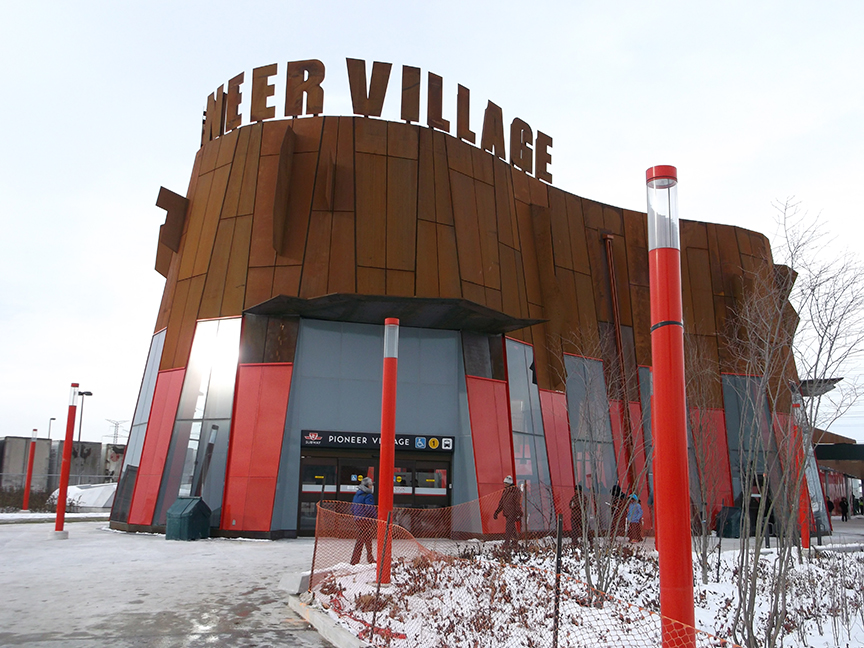
Courtesy Wikimedia Commons
Sharp Centre for Design, OCAD University, Toronto
Alsop’s design for OCAD University’s Sharp Centre features a large checkerboard slab centered above a school building atop tilted, multi-colored pillars. The $42.5 million expansion and redevelopment received numerous awards, including the first Royal Institute of British Architects Worldwide Award, the award of excellence in the “Building in Context” category at the Toronto Architecture and Urban Design Awards, and further redefined the university and the surrounding neighborhood.
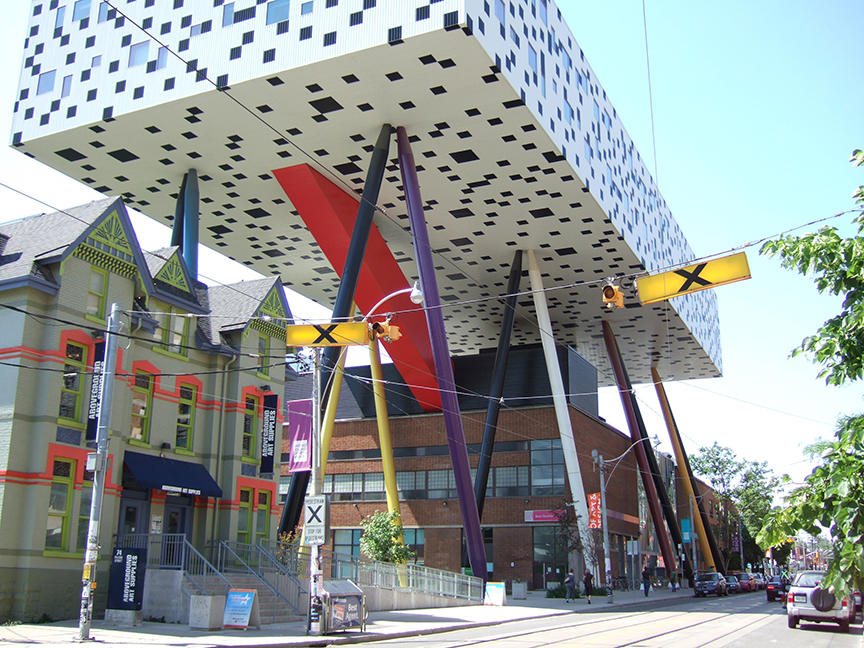
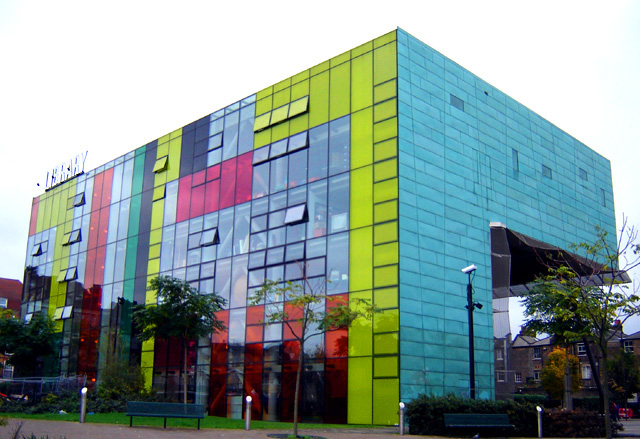
Peckham Library, London
Opening in 2000, the Peckham Library in south-east London features pre-patinated copper and is shaped like an upside-down capital L. The top section of the structure, an elevated reading room expertly set above the noise of the street, is supported by slender steel pillars set at different angles. Winning the Stirling Prize for Architecture that year, Peckham Library was the project that heralded Alsop as an iconic architect.
Hampstead — home to London’s most famous names — has been a haven for writers, composers, ballerinas and intellectuals, actors, artists and architects over the ages.
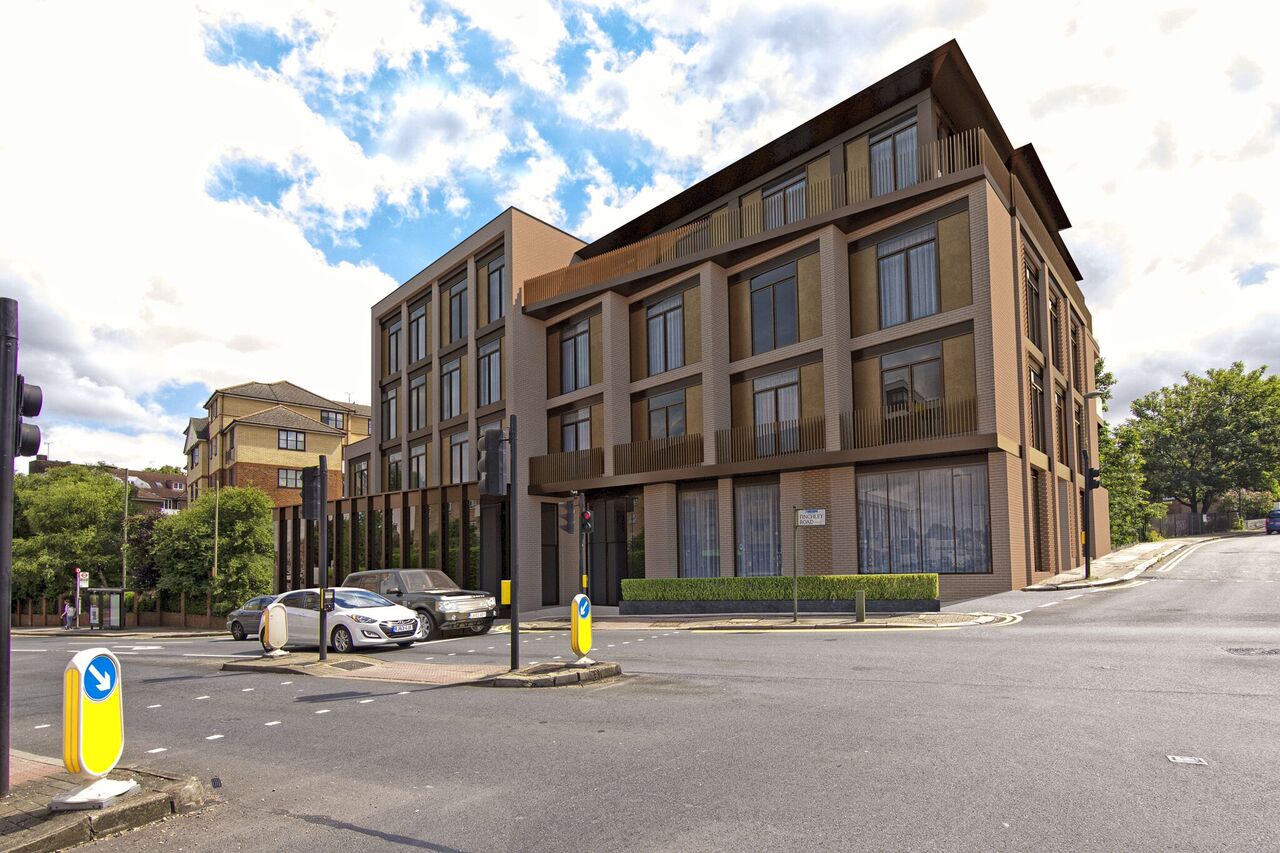
Photos courtesy of Bellis Homes
The location, just 4 miles northwest of Charing Cross, is known for having one of the largest urban parks in the world, Hampstead Heath, and being one of the highest points in London it boasts breathtaking views of the city.
Indeed, beautiful views are one of the most desired factors when it comes to purchasing a property for many buyers, however it is not something that’s easily found especially for those seeking the best of both worlds — idyllic countryside views within a reasonable distance of the ‘big smoke.’ But luxury housebuilders — Bellis Homes has now made this reality possible.
The family-run housebuilder has just launched their brand new, high-specification development in the heart of Hampstead. With a contemporary design, the apartments of Four5Two are engineered for deluxe living in Hampstead.
The rear of the apartments feature balconies with incredible Hampstead Heath views, the perfect spot to sit back and relax.
“The premium location of Four5Two is ideal for those looking for the perfect blend of rural life with strong city links,” said Henry Fordham, the director at Bellis Homes. “The views over Hampstead Heath from the rear balconies are a big talking point when it comes to this development with floor to ceiling windows in the living areas to maximize light and the stunning vista.”
Four5Two compromises of 13 apartments, with prices ranging from £1.1m – £2.2m. The carefully designed floor plan brings in plenty of natural light enhanced with bespoke lighting for each apartment and LED lighting at plinth level through the hallway.
To read the full story, visit abpropertymarketing.co.uk. To purchase an apartment, visit Bellis Homes.
This article originally appeared in the Spring 2017 Edition of Homes & Estates Magazine.
The Corniche offers a bold vision for the future with three towers set along central London’s Albert Embankment of the River Thames.
By Dresden Scott



From the curved arc of a window, you catch a glimpse of the mesmerizing city below. London’s skyline stretches out before you, like a tapestry. Your gaze traces the Houses of Parliament, the round pods of the London Eye, the Tate Britain and the financial districts of Canary Wharf and the City, with the River Thames gracefully ribboning through buildings and historic monuments. Below, a slender path winds toward the South Bank, world famous for its vibrant arts and culture. You feel as if you are floating in your penthouse in the sky, and yet you feel one with your surroundings as your apartment’s walls of glass mirror the sea of curves from the river below.
The promise of such an experience is part of the allure of The Corniche, a new landmark mixed-use development envisioned by world-renowned architects Foster + Partners and St. James, a member of the Berkeley Group. Represented by Coldwell Banker Southbank, The Corniche encompasses three striking towers ranging in height from 15 to 27 stories and providing 253 apartments, along with offices, landscaped gardens, riverside restaurants and cafes, and private residents’ facilities, including a Skyline Club Lounge and roof terrace gym, pool and spa. The groundbreaking project has first completions from winter 2017…
CLICK HERE FOR THE FULL STORY AS SEEN IN THE SPRING 2017 ISSUE OF HOMES & ESTATES.
