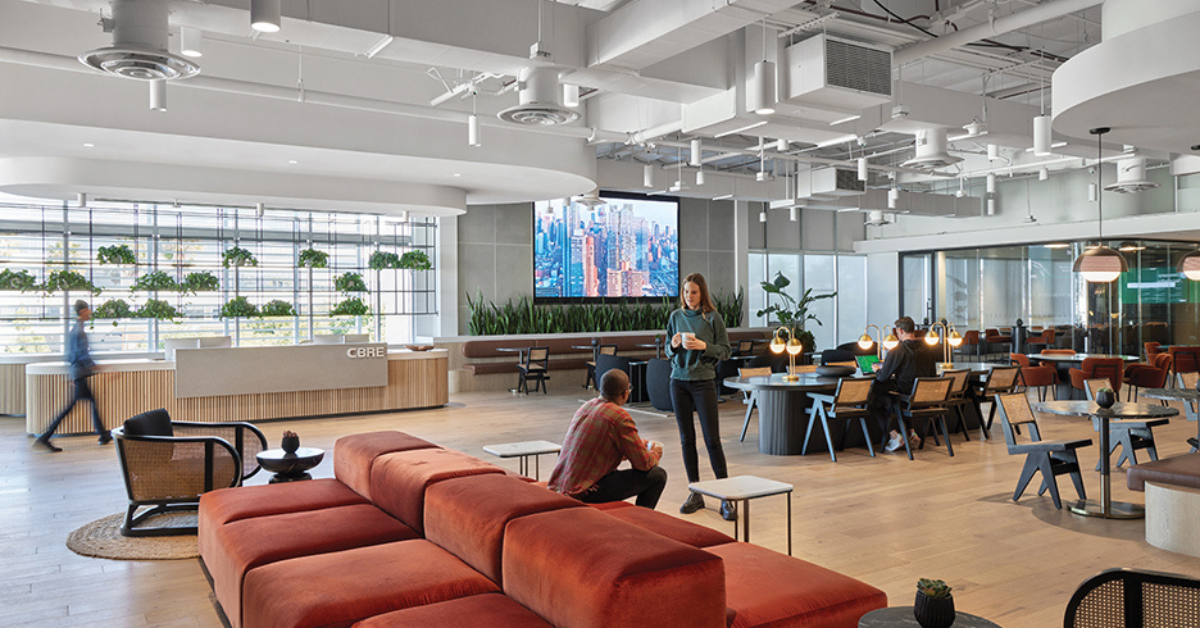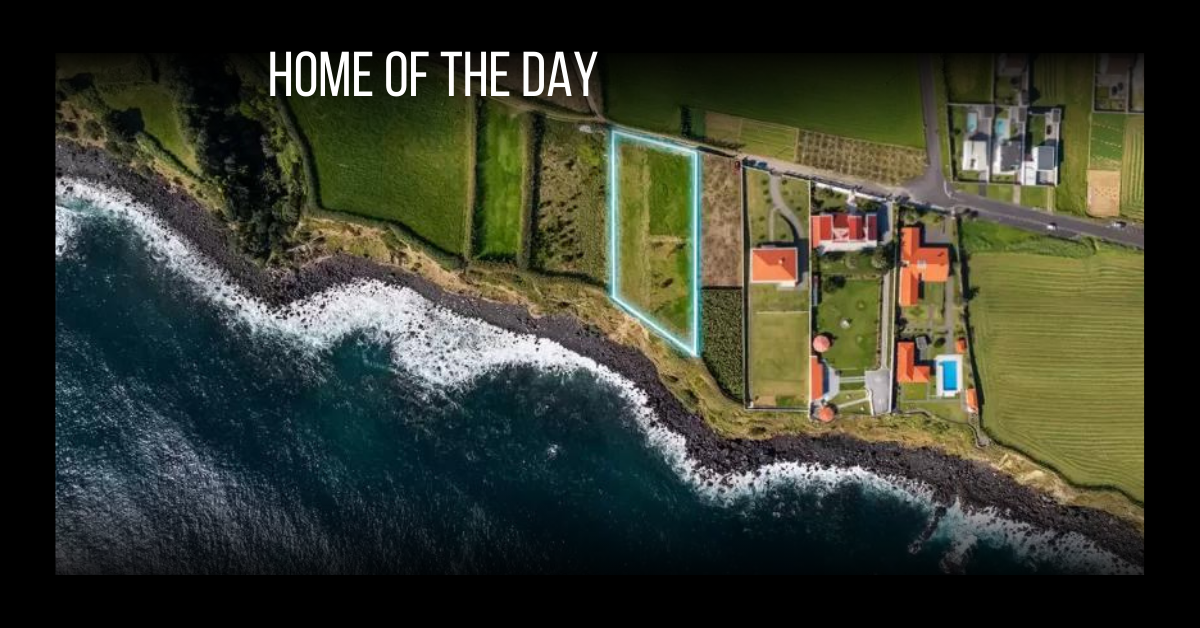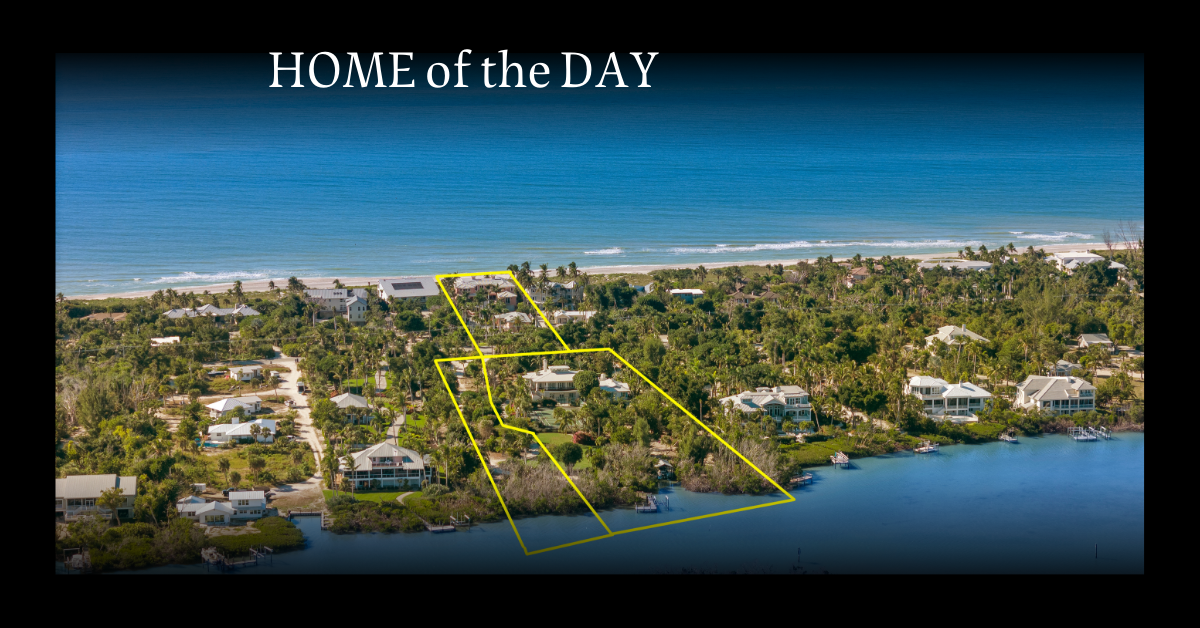Cover image: ©istockphoto.com / Rost-9D
In the male-dominated field of architecture, women struggle to overcome institutionalized barriers to gender equity.

At her eponymous New York City studio, architect Nina Cooke John creates sophisticated spaces through “high-impact” residential architecture.
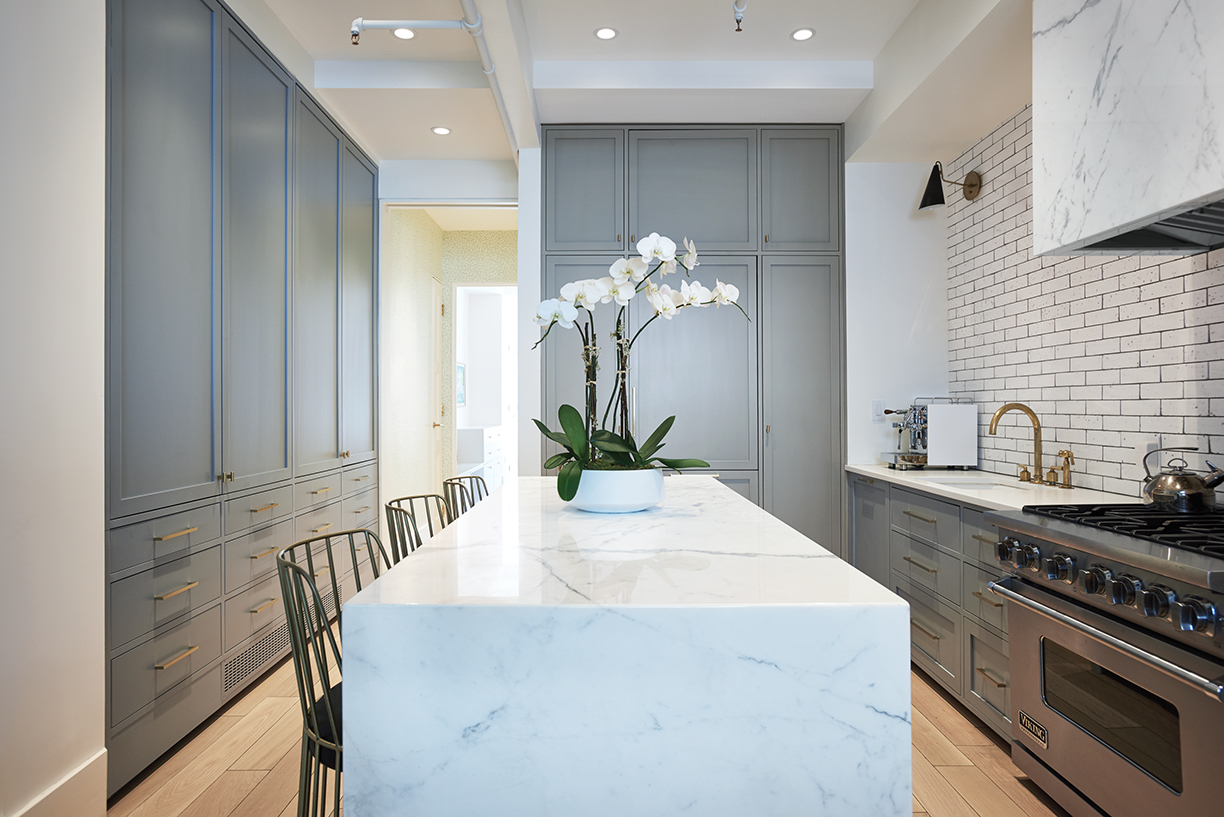
Nina Cooke John photo by Ball & Albanese; Below photo by Lisa Russman Photography.
Courtrooms are increasingly occupied by women attorneys and even judges, and world-class hospitals have no shortage of women physicians. But, regrettably, the profession of architecture remains nearly as male-dominated as the halls of the U.S. Senate or Fortune 500 boardrooms. In a field that demands both artistic achievement and construction expertise, gender equity has been painstakingly slow.
There are certainly some bona fide celebrity women architects, such as Jeanne Gang who is dramatically redefining the skyscraper, and Elizabeth Diller whose firm of Diller Scofidio + Renfro created The High Line in New York and The Broad in Los Angeles. They follow Zaha Hadid, the trailblazing Pritzker Prize-winning designer who passed in 2016. The prominence of these women has inspired a new generation of female architects, but that path is still laden with roadblocks.
Despina Stratigakos, Ph.D., vice provost for inclusive excellence and professor of architecture at the University at Buffalo, states, “Architecture is a male-dominated profession by design,” and explains that there was strong pushback when women first started entering the field 140 years ago. “The justifications given then for excluding them from practice, revolving around women’s negative ‘feminine’ influences, became embedded as core values of the professional culture,” says the professor, who reports that a deep-seated bias against women’s abilities continues today.
Stratigakos’ 2016 book, Where Are the Women Architects? was partly inspired by the emergence of a new movement seeking greater gender equity in the profession. “I wanted to raise awareness of this long-standing question and of the voices of activists pushing for answers today,” she explains. “Women have long advocated for greater diversity in architecture, but too often have been ignored by the profession’s leaders,” says Stratigakos.
The professor cites statistics that reflect approximate gender parity among students enrolled in accredited architecture programs in the U.S. but that is not, however, indicative of women’s advancement in the profession after graduation. “Although the gap has shrunk between the numbers of men and women studying architecture, racial and ethnic disparities are slower to change,” adds Stratigakos, who notes that Black women are sorely underrepresented in architecture schools.
While challenges for women of color can be dispiriting, voices like Nina Cooke John provide inspiration for those entering the field. The Jamaican-born architect, whose New York-based Studio Cooke John specializes in “high-impact” residential architecture — she explains the concept as maximizing and customizing every square inch of the spaces she describes as “machines for living” — and public art.
Cooke John, whose impressive resume includes degrees from Cornell and Columbia, was included in Dwell magazine’s “13 Extraordinary Women in Design and Architecture You Need to Know.” Following faculty positions at Syracuse University and Parsons School of Design, she has returned to Columbia to teach architecture, making the professor well suited to counseling young women entering the field. Informed by her experience as one of the few Black women in her class at Cornell, she advises, “It’s important to speak out and create your own community because support is paramount to your success.” She suggests that if students who feel isolated cannot find that support on campus, they should reach out to practitioners or minority-based professional associations for mentorship.
After practicing and teaching extensively, Cooke John created her own firm with another woman architect — both mothers of young children who appreciated the flexibility most large firms could not provide — and eventually went solo. She reports, “For many women, it’s about finding your voice and creating an environment that’s difficult to find in a male-dominated firm.” Suggesting women tend to approach the profession differently, Cooke John reports, “When women interact with clients, it’s not so often about ego but listening to the clients and responding to their needs.”
“We interact with the built environment constantly, and while some people view it as in the background, it’s really the foreground of everything we do,” says Cooke John, who adds, “When people engage with one another in public spaces, community-building is much stronger.” Her foray into public art installations further advances her philosophy of placemaking, which transforms relationships between people and the human-made environment.
Julia Gamolina is director of strategy at Trahan Architects, an international firm with offices in New Orleans and New York, whose portfolio includes prominent educational, sports and performing arts venues. She is also founder and editor-in-chief of Madame Architect, an online magazine that celebrates the achievements of women in the field and serves as a digital mentor to young professionals. Explaining that challenges for women are exacerbated by influences beyond their own architectural firms’ cultures, Gamolina observes, “Most professions dealing with the built environment, such as commercial real estate, construction and engineering, tend to be even more male-dominated than architecture.”
The editor of Madame Architect not only laments the lack of gender equity in her industry, but suggests progress is unlikely to be swift. “It’s slow to change because architecture itself takes a long time, from financing and government approvals to design and construction,” explains Gamolina, another accomplished Cornell alumna. She reports the numbers of women in leadership positions is more anemic than overall female participation in the industry, but notes some women start their own firms after becoming mothers.
Other women, reports Gamolina, drop out of the rigorous profession when they have their first child because employers do not offer sufficient flexibility. “It’s not a motherhood problem at all,” insists the architect and journalist, who maintains that lack of flexibility applies equally to fathers and even caretakers of elderly parents. One potential dividend from the pandemic was the recognition by employers that staff can be fully productive working outside the office.
Gamolina believes young women need to understand there are exciting roles awaiting them in architecture beyond design itself, and points to her own director of strategy position at Trahan Architects. “Madame Architect showcases all the career possibilities within the field,” she explains, citing specialties in administration, communications and marketing.
Rosa Sheng is a principal at SmithGroup, whose 15 offices create cultural centers, master-planned cities and mixed-use projects around the globe. Sheng also serves as her firm’s director of justice, equity, diversity, and inclusion, and is founding chair of the Equity by Design Committee created by the San Francisco chapter of the American Institute of Architects (AIA).

Julia Gamolina is director of strategy for Trahan Architects — the Coca-Cola Stage at Atlanta’s Alliance Theatre is a signature project — and is also editor-in-chief of Madame Architect.
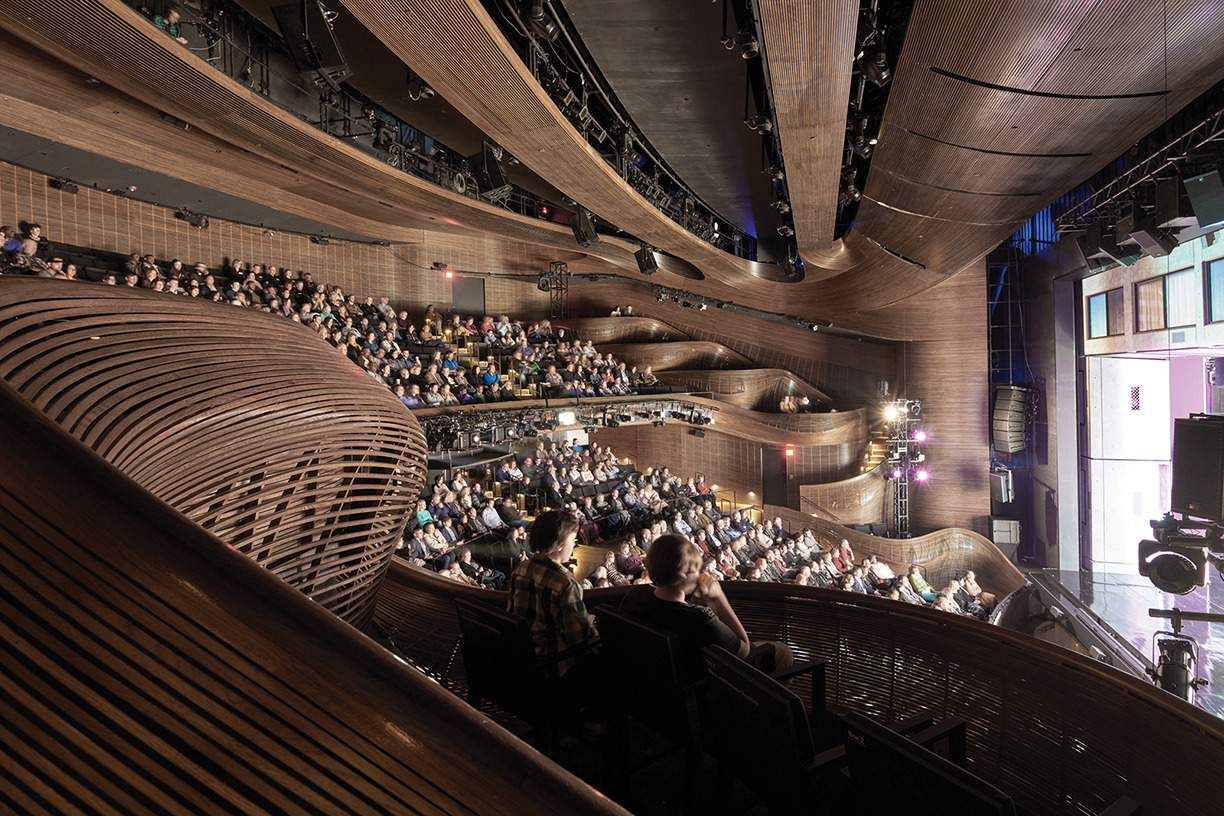
Photo of Julie Gamolina by Lily Olsen; Theater photo by Leonid Furmansky.
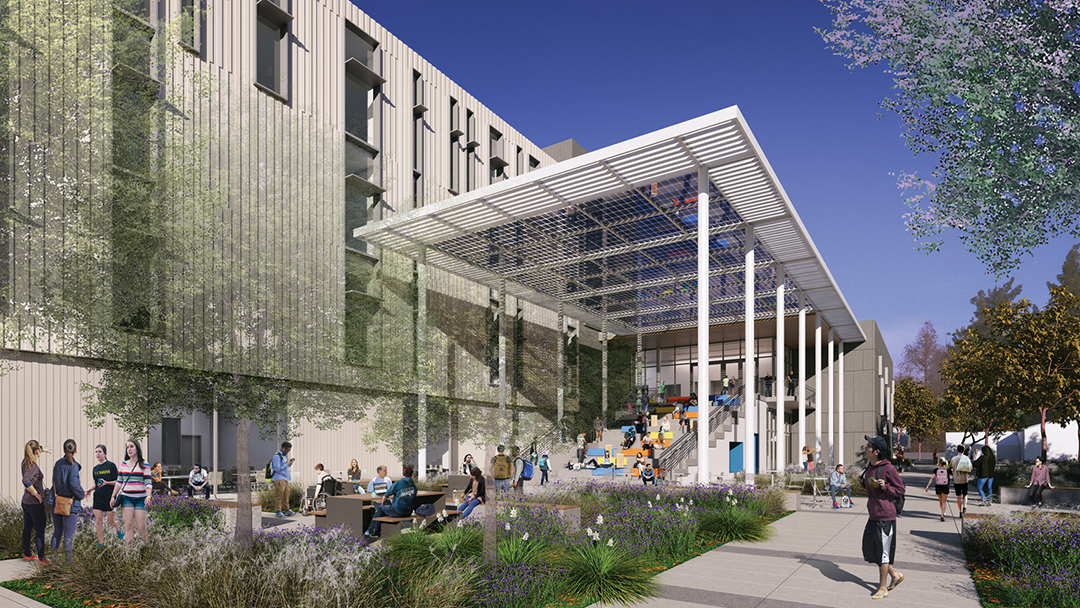

Equity by Design has conducted three pivotal research studies with the most recent, in 2018, involving a survey of more than 14,000 architecture school graduates. For Sheng, therefore, anecdotal stories from her colleagues are supported by hard data. Her research reveals several “pinch points” in the careers of women architects: pathways to licensure, access and opportunities to leadership positions, caregiving navigation/reconciliation, and pay equity for similar roles or positions. Her committee’s early work focused on the “missing 32 percent,” referring to the attrition rate between women architecture school graduates and those who became licensed.
After giving birth to her second child during the Great Recession, Sheng was experiencing one of those pinch points. “I felt like I couldn’t be a good parent or a good architect,” she recalls defeatedly, and adds, “People say there are barriers, but you don’t believe it until you experience them.” In challenging times, women leave the profession, something Sheng herself considered even after years of success. But her work with Equity by Design has provided a new purpose to complement her passion for the discipline. “It’s that feeling of being swept away by the excitement, like, ‘Wow! There’s something here we can influence and help to change,’” explains the activist architect.
Sheng reports, “In addition to Equity by Design, there are many more women in architecture leading efforts to share experiences, celebrate achievements for justice and equity in the profession, and inspiring a more diverse demographic of architectural practitioners.” She cites organizations like 400 Forward, a nonprofit that inspires women of color to become architects.
“Your success will not be determined by your gender or your ethnicity, but only on the scope of your dreams and your hard work to achieve them.” This is not just any motivational trope, but the words of the great Zaha Hadid, who overcame challenges on both fronts.
Rosa Sheng, a principal at SmithGroup — the UC Davis Teaching and Learning Complex is a recent project — was founding chair of the Equity by Design Committee.
Photo by Scott R. Kline; Building renderings courtesy of SMITHGROUP.
High ceilings have become a statement piece in homes and apartments across the nation, and buyers have responded. The National Association of Home Builders conducted a survey in which 67 percent of respondents in 2018 said they would be willing to pay more money for ceilings higher than 8 feet on the first floor of their home — and with the percentage steadily increasing over the past few years, it’s clear that high ceilings are a great addition to any home.
With so many different benefits, high ceilings can become the selling-point of the home. Here are some benefits involved with designing a home around high ceilings:
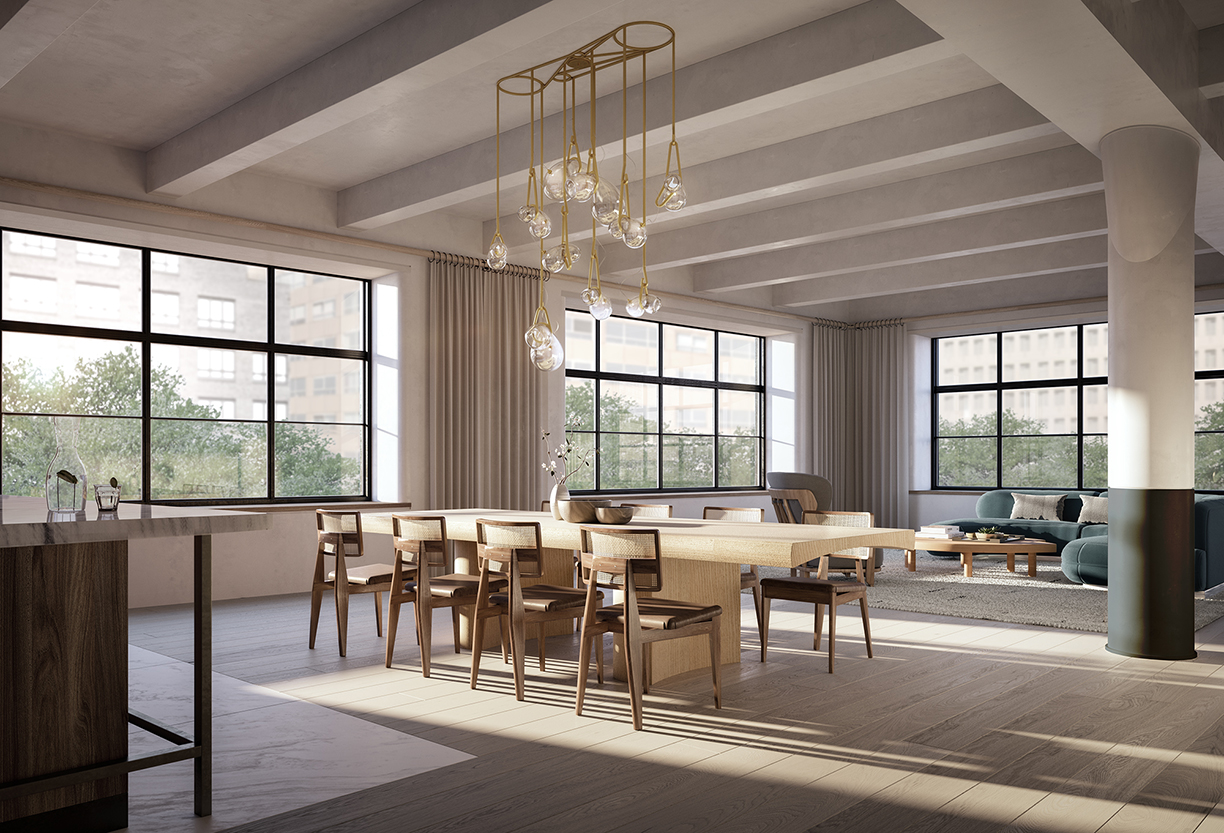
Photo courtesy of 90 Morton
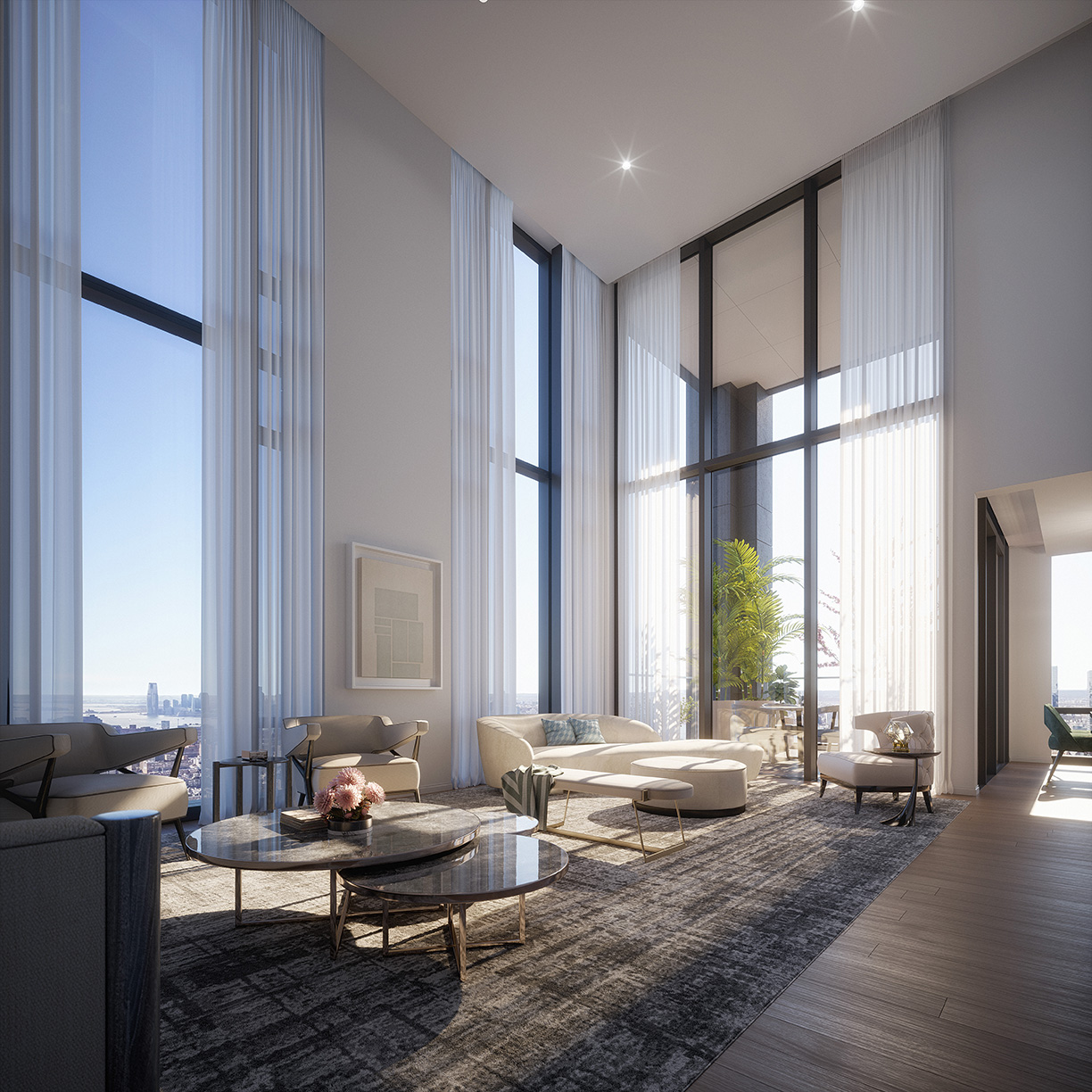
Photo courtesy of THREE MARKS
1. More Space
By adding more vertical space, high ceilings offer a spacious atmosphere for the individual to live in. The additional space adds a grander feel to the room, elevating the standard of luxury homes.
At 277 Fifth Avenue in New York City, the 13.5-foot ceilings provide a sense of grandeur and elegance, bringing an elevated sense of luxury to the residence. The light and airy curtains hanging from the top provide a sleek and stylish addition to the grand floor-to-ceiling windows.
1. Dazzling Views
In apartments and residential homes across the country, high ceilings can allow for even more windows, and therefore add spectacular views. With the potential of higher ceilings, floor-to-ceiling windows can provide spectacular views of the landscape before them.
At Summit New York, a private residential building located in the heart of Midtown Manhattan, the 15-foot ceilings allow for gorgeous views of the Chrysler building with the rest of the city in the background. The sheer height of the ceilings allows for a larger view, adding a dazzling feature to the home.
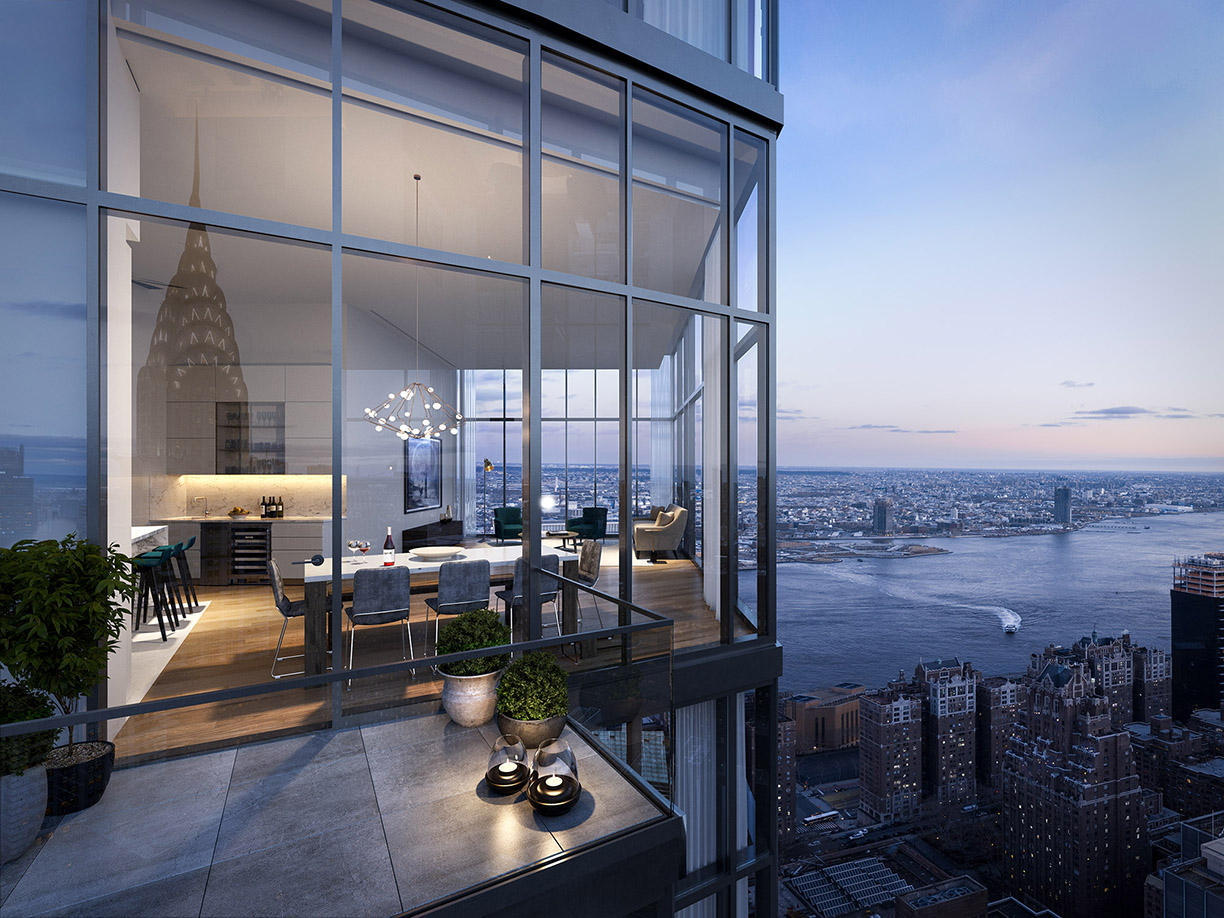
Photo courtesy of Summit New York
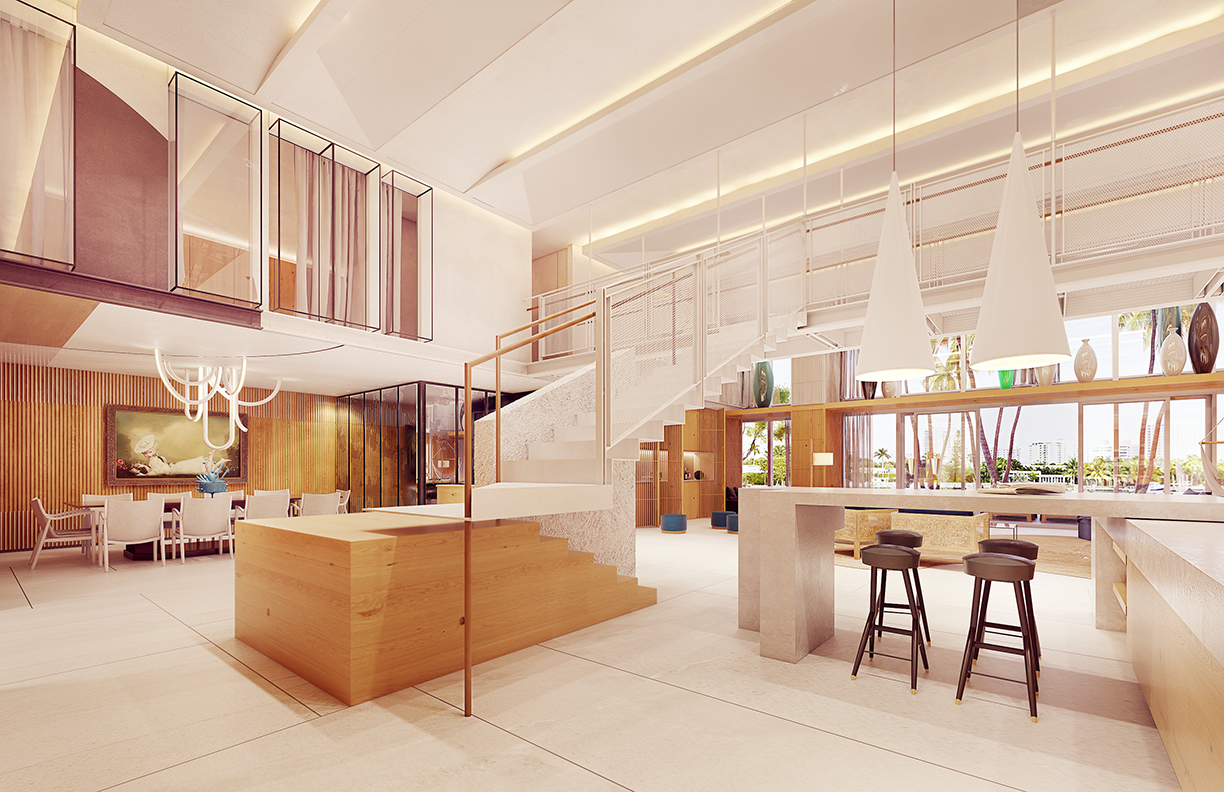
Photo courtesy of DooArchitecture
1. Creative Design
Although high ceilings include great benefits just by themselves, they also have added benefits for interior designers everywhere. Higher ceilings allow interior and architectural designers to get creative with the space they have available to them. Rather than creating a simple, high ceiling, designers have used their creativity to create spectacular pieces that can be the centerpiece of the space.
By using different materials and an eye-catching design, the designers have created a statement piece in the Ritz-Carlton Residences in Miami, Florida. They not only add a spacious and airy feel to the room, but its design allows for an artistic interpretation of the classic high ceiling.
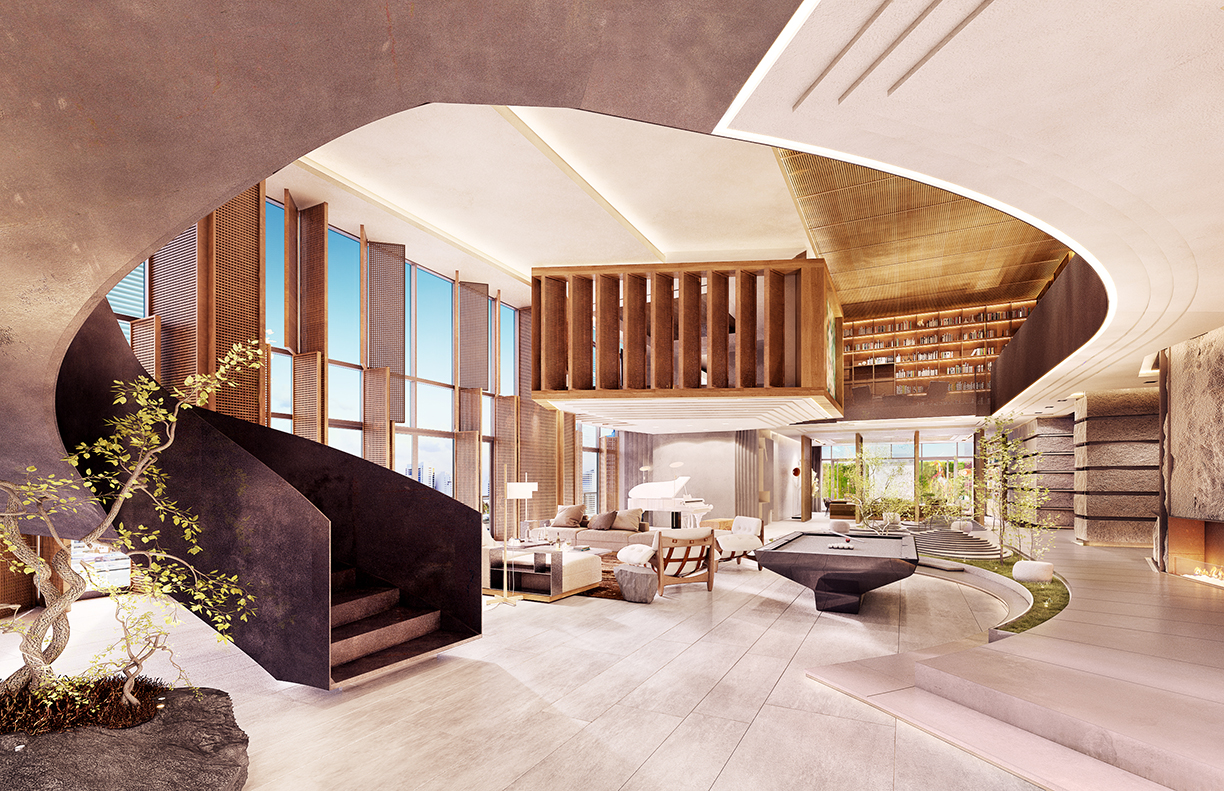
Photo courtesy of DooArchitecture
1. Wellness-Booster
Adding natural light and creating an uncluttered, airy atmosphere, high ceilings with tall windows can increase the wellness of the individual. And with wellness becoming a hot topic in the industry, high ceilings and tall windows can become the selling-point of the home. By 2017, the wellness industry was worth $4.2 trillion, according to the Global Wellness Institute — a jump of 12.8 percent from 2015. And as the industry’s worth only increases, higher, grander ceilings have the potential to be a decisive element to the home.
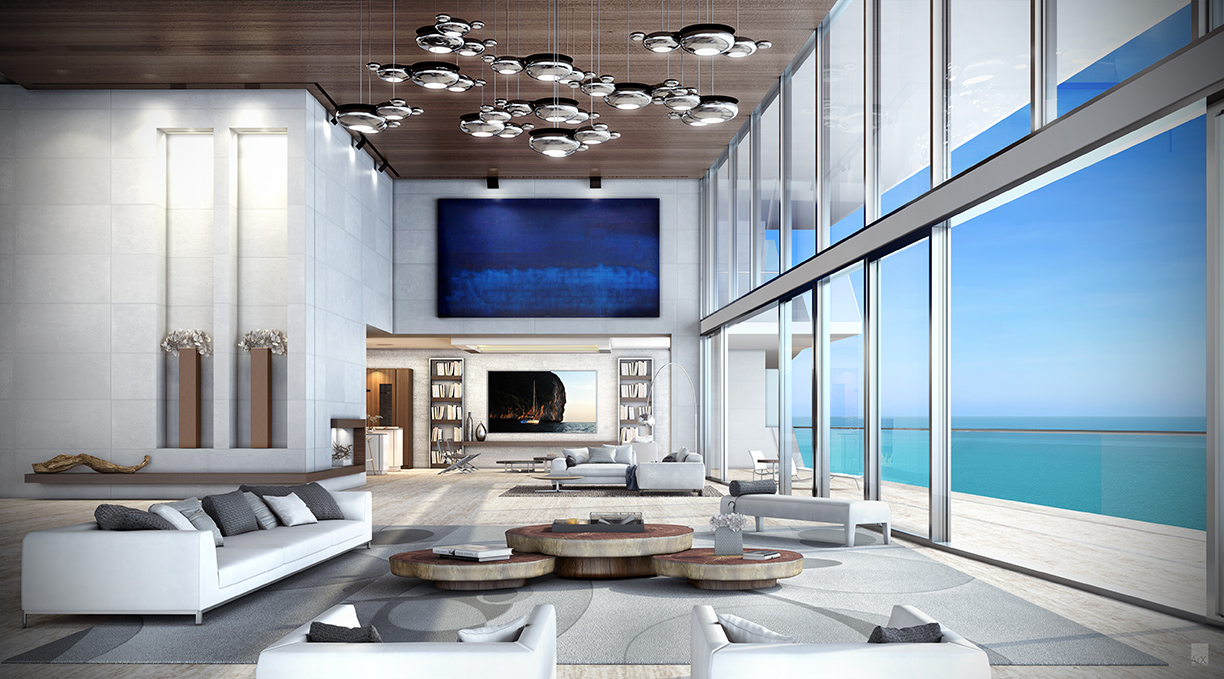
Photo courtesy of Turnberry Ocean Club
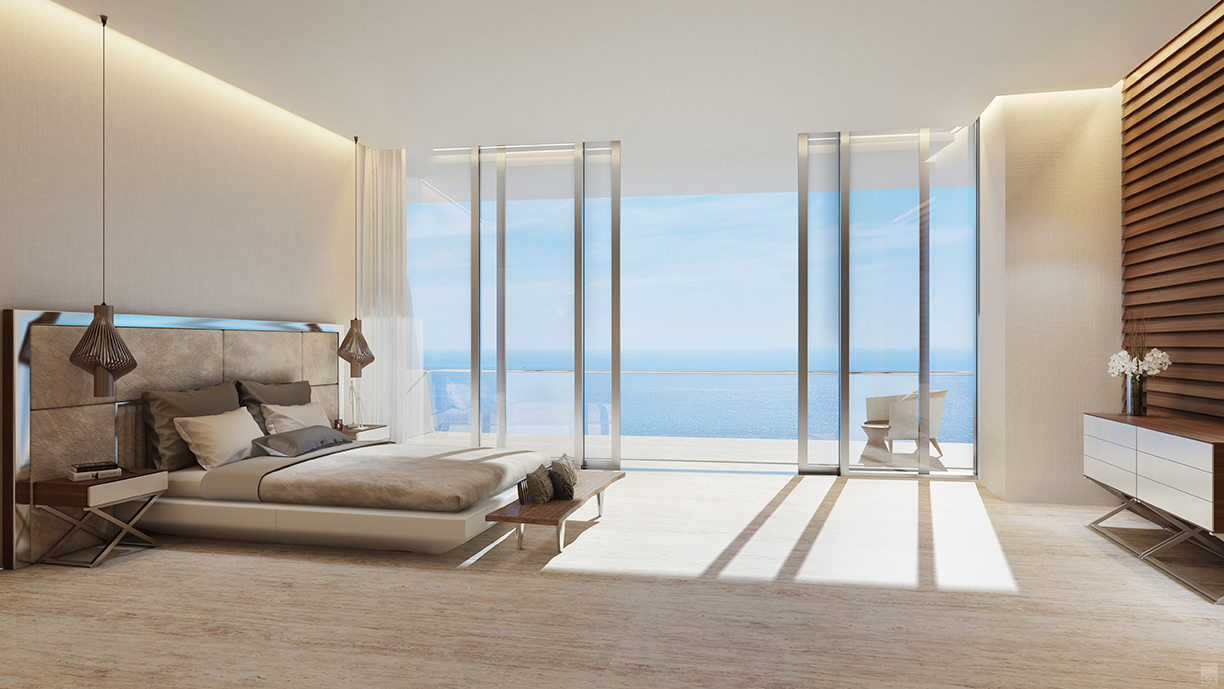
Photo courtesy of Turnberry Ocean Club
For those looking to travel to Italy this summer, make sure to visit the town of Lecce in the country’s southern Apulia region. Filled with gorgeous cathedrals and historical sites, the city has an “oOld-w World” feel to it — especially now that the Parco delle Mure Urbiche, the city’s ancient walls, have now been restored.
The Italian limestone manufacturing company Pimar recently won first-place for its restoration of Parco delle Mure Urbiche in the city of Lecce during the City Brand & Tourism Landscape Symposium on June 20, 2019.
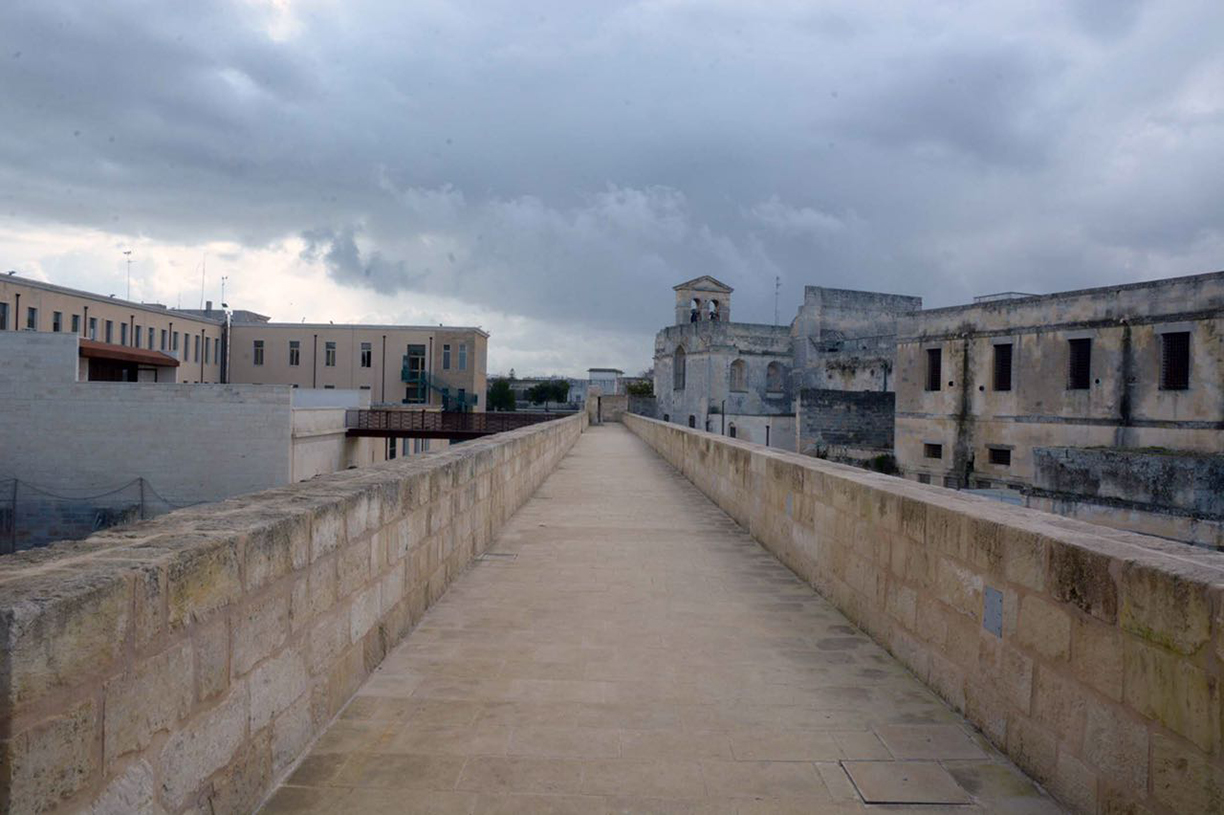
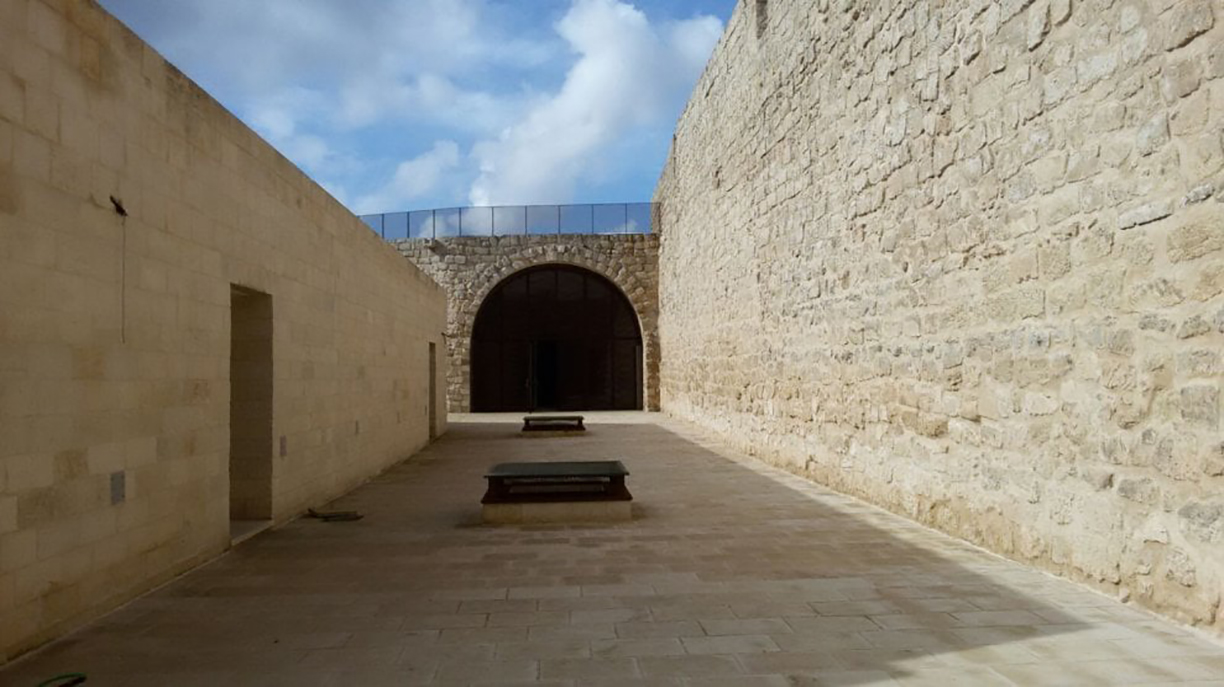
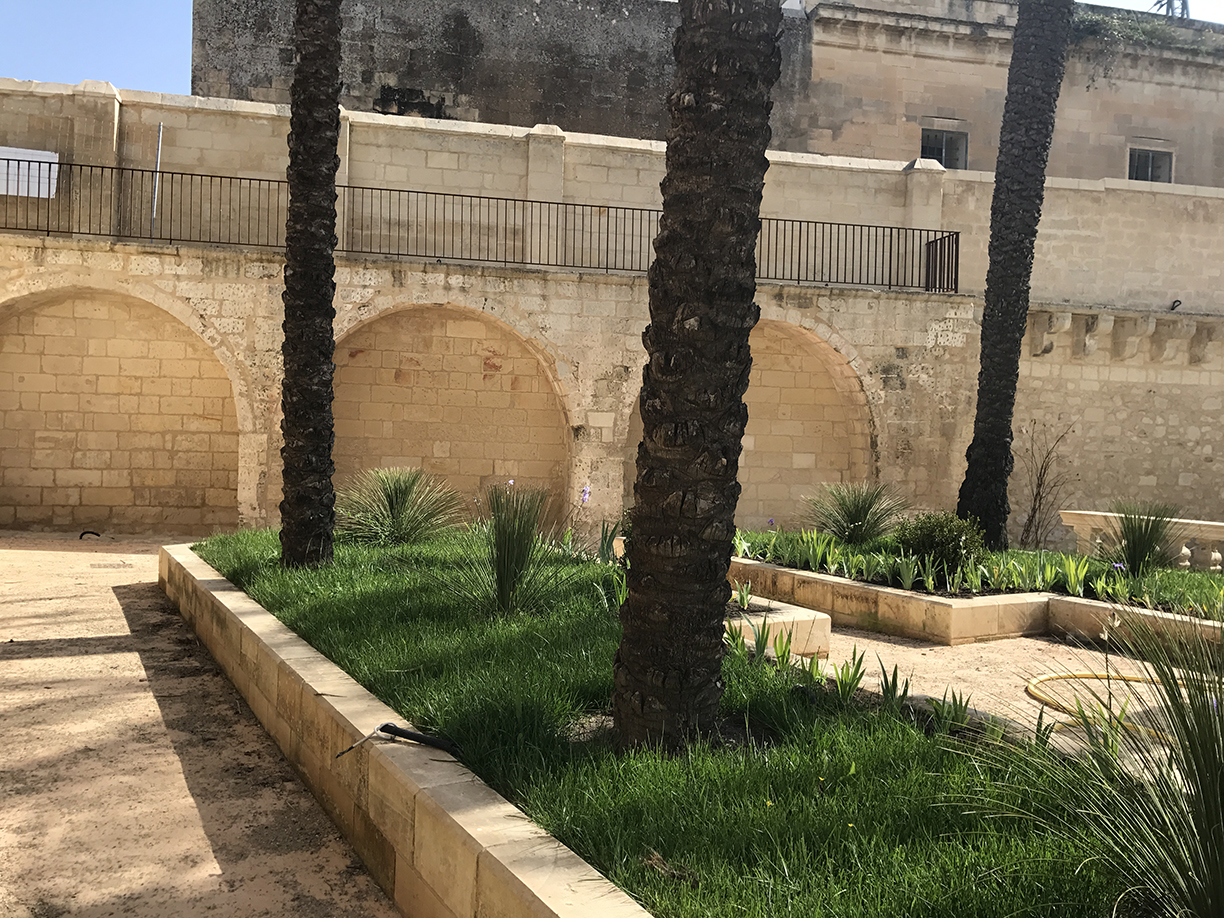
In the restoration of the ancient city walls located in Lecce, Pimar collaborated with architect Patrizia Erroi from the Historic Center Office of the city of Lecce. Both aimed to enhance the value of an archaeological area in a harmonious relationship with the landscape, while making it fully accessible to the public.
The international design recognition is promoted by the National Board of Architects, Planners, Landscape Architects and Conservation Architect and International Magazine PAYSAGE TOPSCAPE, in collaboration with the Milan Triennial, which hosted the inauguration ceremony its Hall of Honour.
Within the framework of the rehabilitation of urban space, Pimar stood out for being a “well thought-out requalification project focusing on the restoration of the historic city walls, which unveiled an unprecedented scenery in Lecce.”
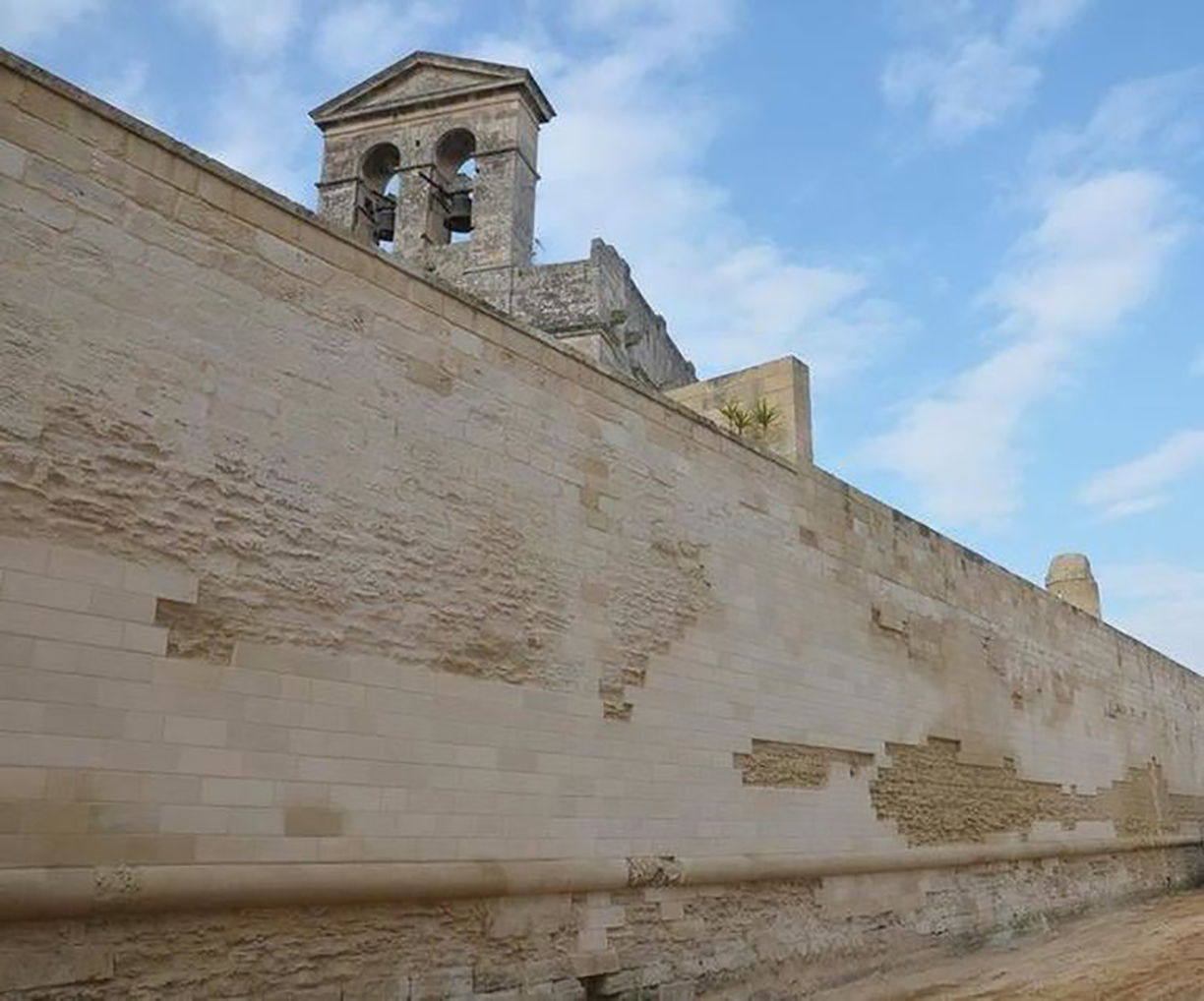
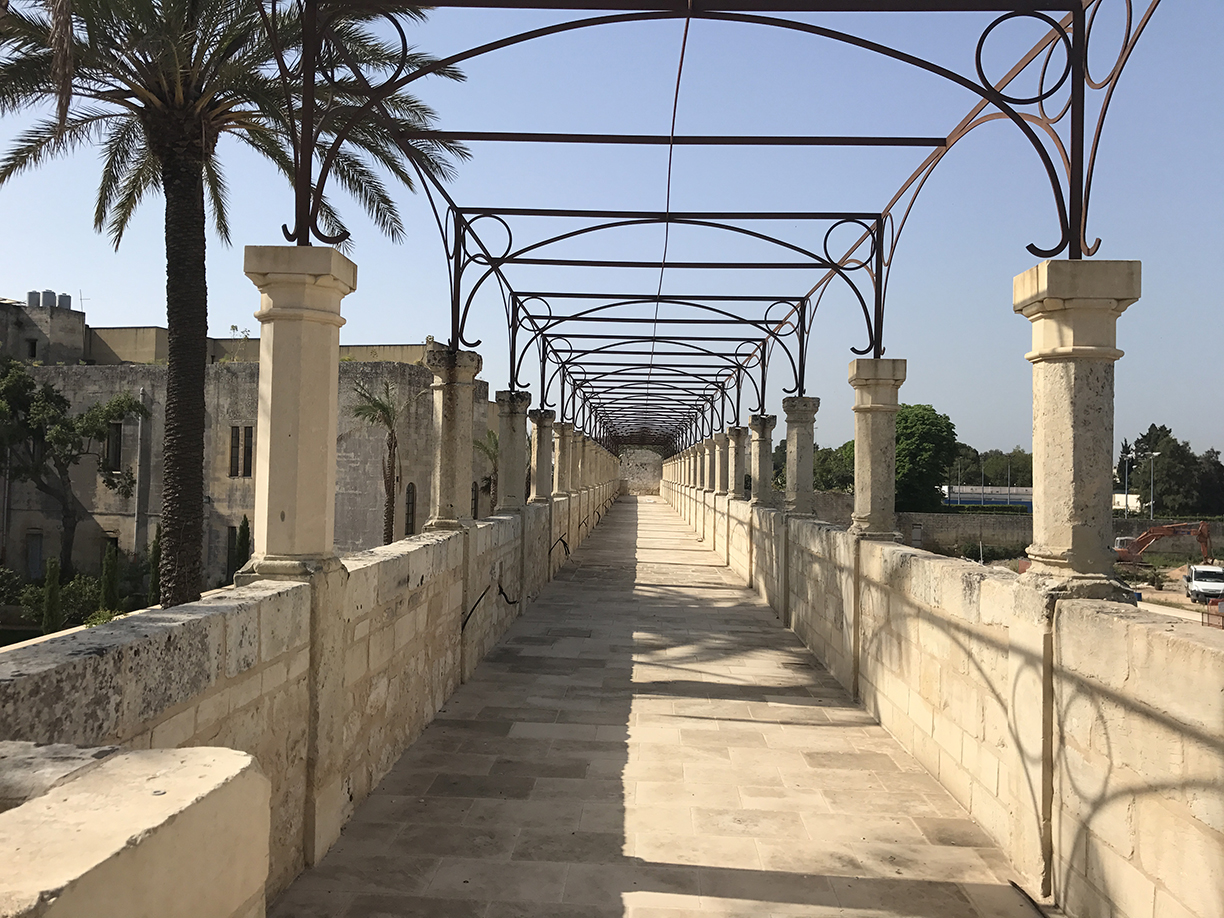
The restoration of the Mura Urbiche made exclusive use of Pimar natural stone. Thanks to the restoration works, the walls are now perceived — together with the moat and the rock outcropping unearthed by the archaeological dig — as a single stone landscape having intrinsic figurative and formal qualities. The restoration work performed on the 16th century fortress also brought to light a Roman road, dating to between the 2nd and the 3rd century BC, which continued to be used until the 16th century.
The detailed and laborious process granted Pimar the first-place award at the symposium. With this recognition, the association reasserted its commitment to the promotion and development of landscape architecture on the occasion of the 100th anniversary of the foundation of the first course of studies in Landscape Architecture.
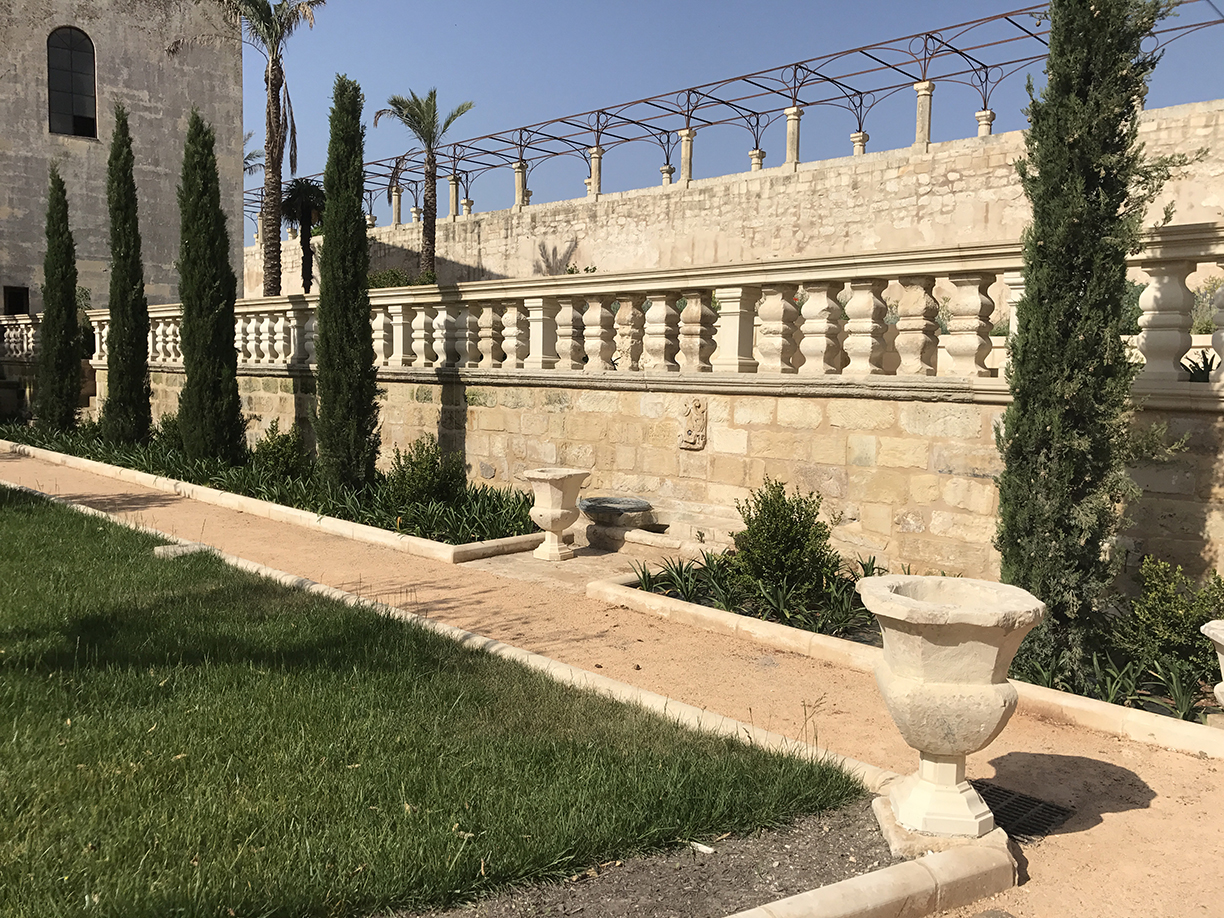
These bold staircases are making a statement.
In 2019, designers are paying attention to creating staircases that leave a lasting impression — whether the staircase is made of wood or metal, or shaped as a spiral or curve.
Regardless of style, a staircase can often serve as a home’s focal point. These staircases have been intently designed to be both functional and aesthetically pleasing.
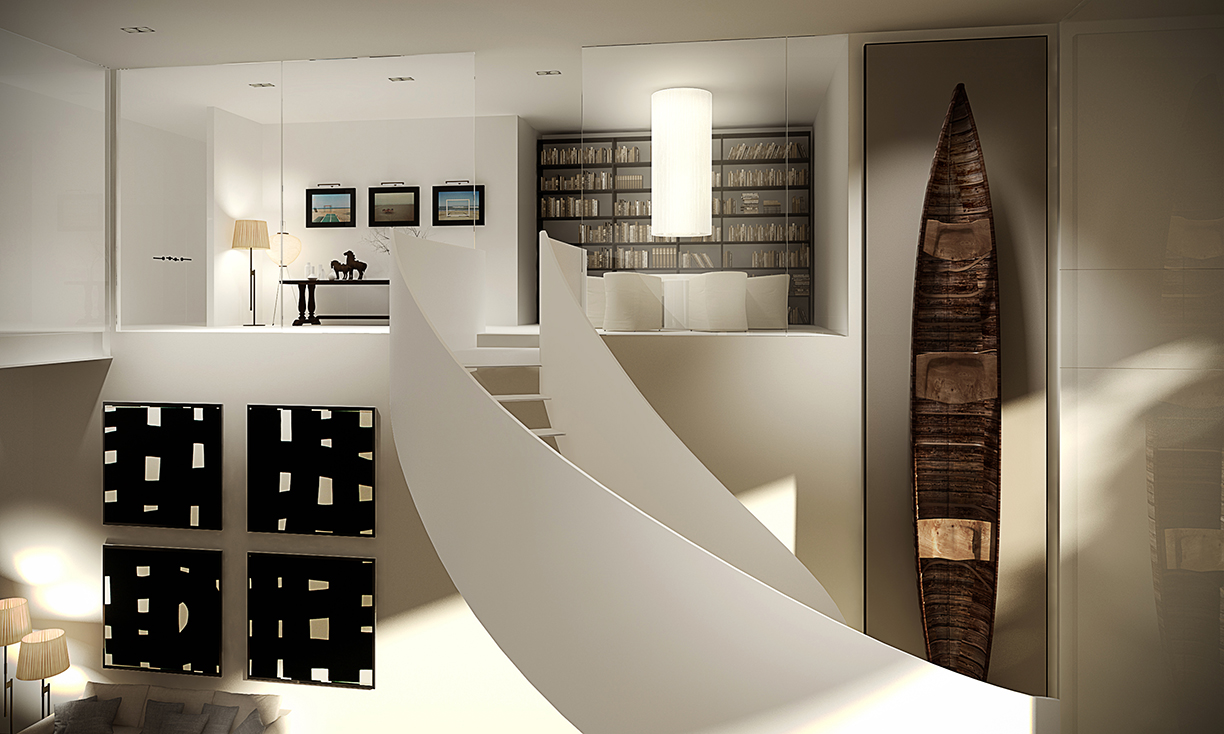
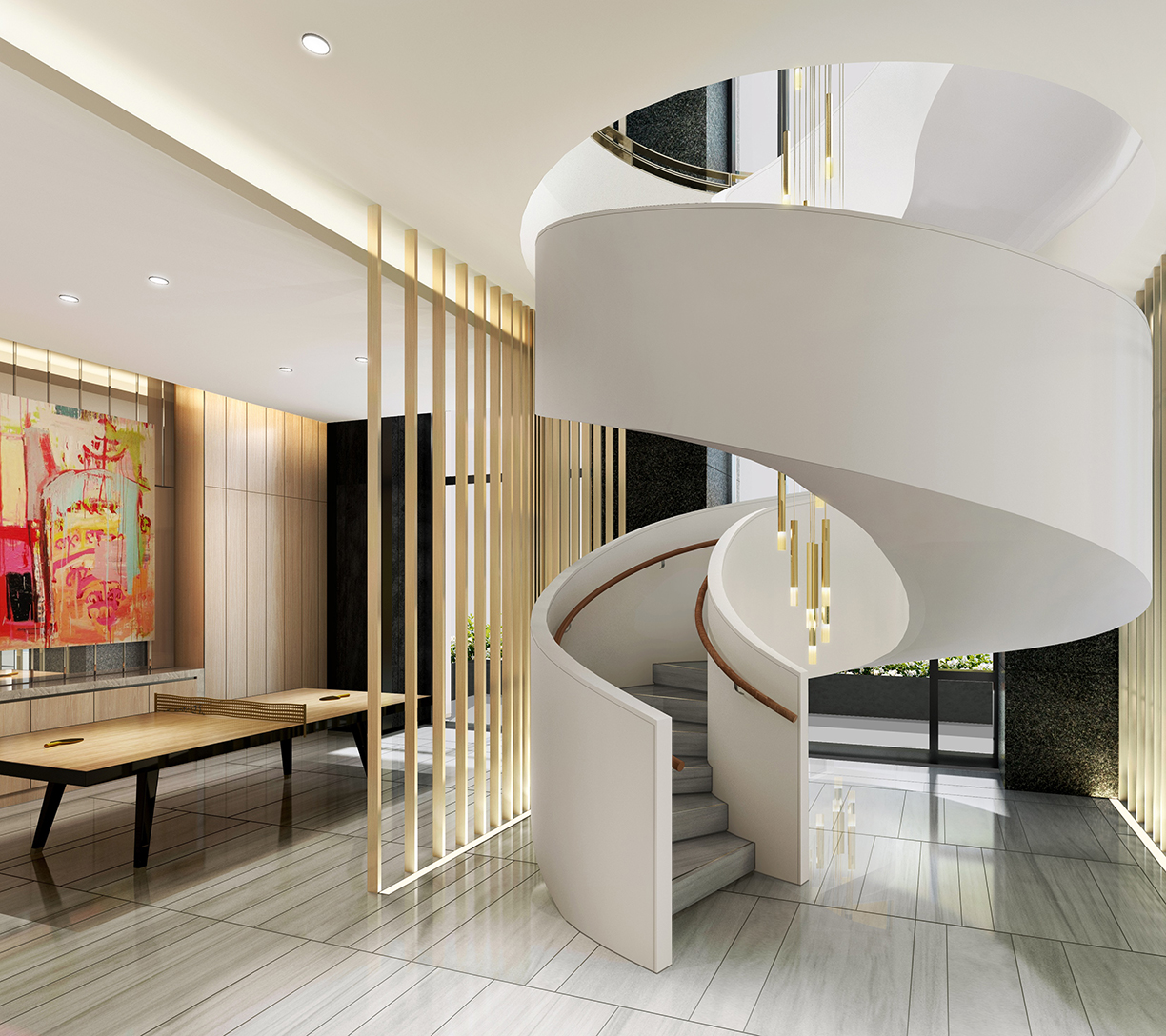
Spiral
The free-standing, white-plaster spiral staircase at luxury condominium 277 Fifth Avenue was designed by famed interior architect Jeffrey Beers with a custom-made, commercial-size chandelier composed of 18 strands of brass-trimmed pendants that suspend down its center.
The staircase was intently crafted to create a visually stunning and dramatic connection between two floors that house 7,000 square feet of amenity spaces, including a game lounge and state-of-the-art fitness facility.
Courtesy of Pentagram
Suspended
The Ritz-Carlton Residences, Miami Beach features a unique multimillion-dollar lobby designed to cater exclusively to art enthusiasts and world travelers boasting a $500,000 Piero Lissoni-designed staircase as its focal point. Leading up to the second floor library, the staircase is designed for both beauty and function.
Courtesy of The Ritz-Carlton Residences

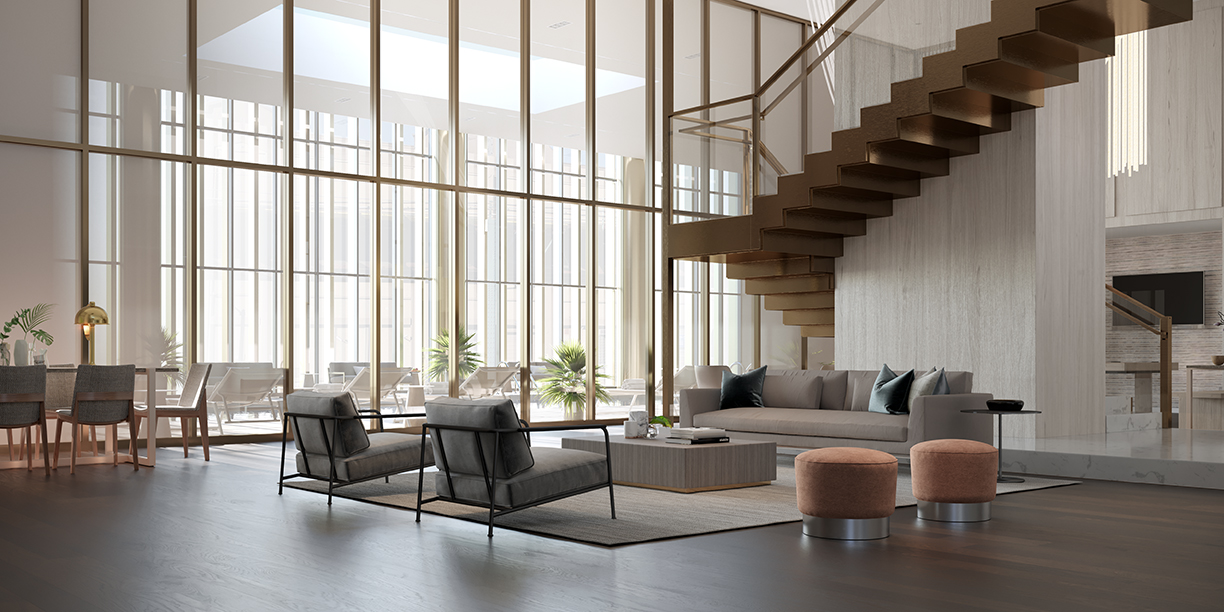
Wood
Skyline Tower’s glistening bronze and wood staircase was crafted to create a dramatic entryway to the condominium’s expansive Residential Lounge, cascading elegantly into the open-air common space, which was designed to feel like an extension of each resident’s home.
Courtesy of Binyan Studios
Floating
The graceful floating stairs that take you from the foyer to the rooftop in the penthouse at Nine on the Hudson. The staircase leads you to a modern glass atrium that captures the sunlight and serene Zen garden, bringing in natural elements into the home.
Courtesy of VDP
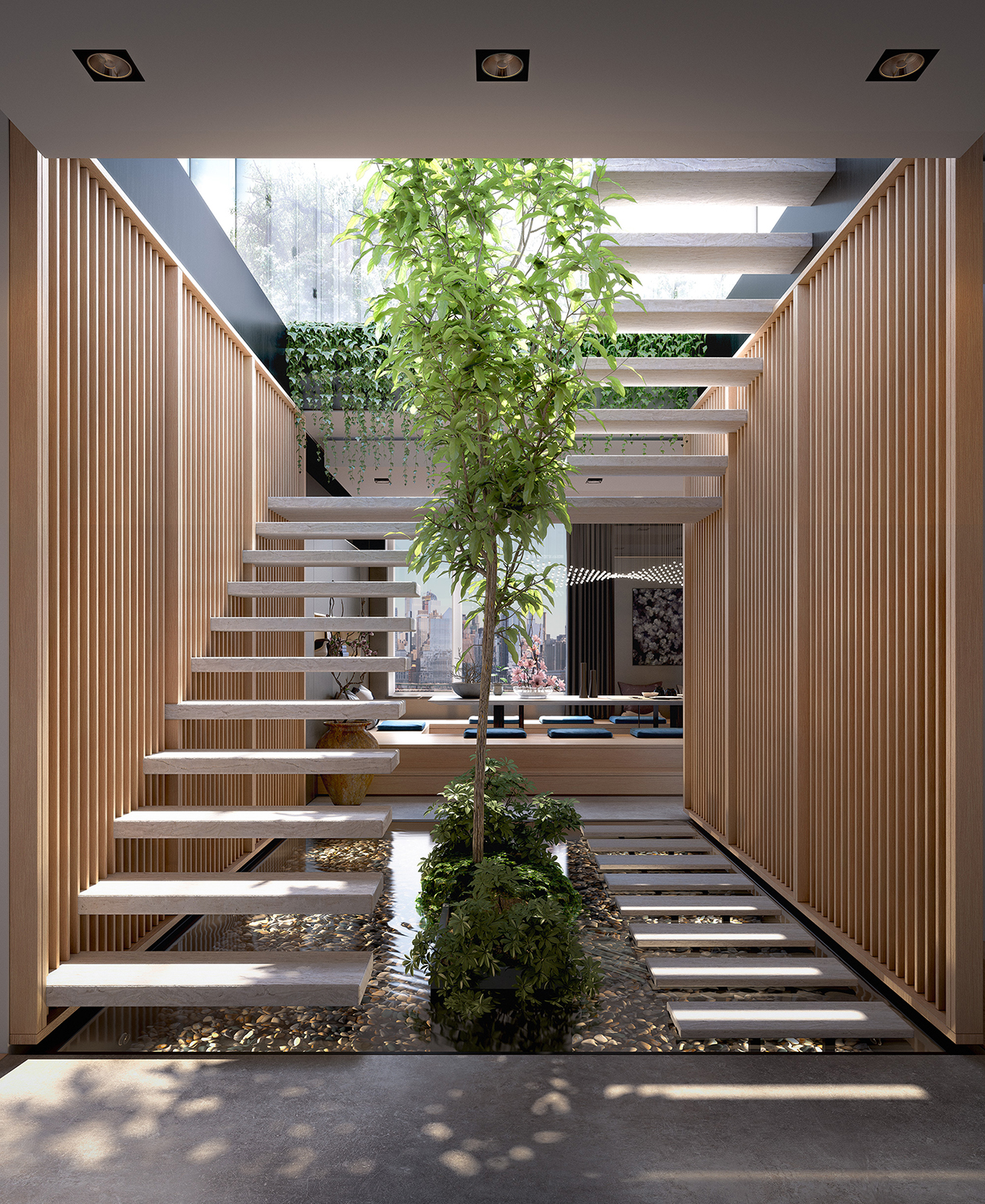
Traveling the world typically leads to atypical adventures, and the guides and experts behind the tours of Architectural Adventures are masters at giving adventure seekers unique experiences. One of its more “mystifying” adventures that showcases some of the most intriguing architectural wonders is the company’s “Discovering Mystical India” tour.
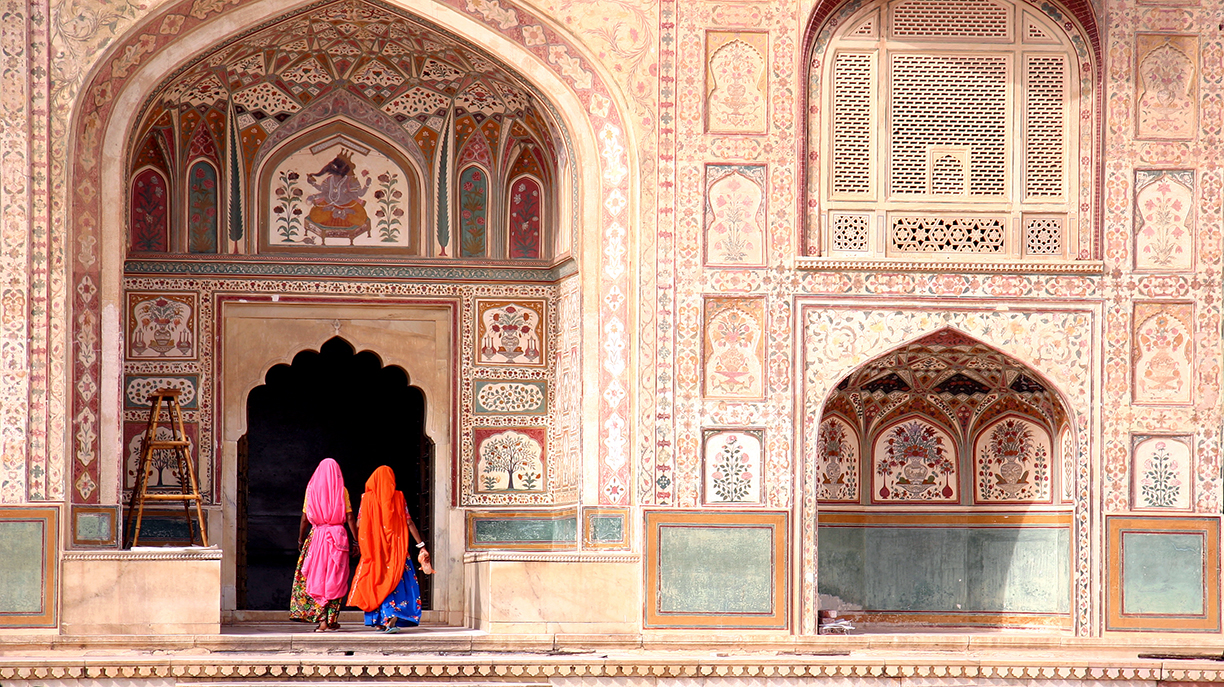
Photo courtesy AdobeStock 9468600
Tour travelers will get the chance to see what makes India mystical and spiritual while traveling through the classic Golden Triangle of cities: Delhi, Agra, and Jaipur. The important sights of both Old and New Delhi are sprinkled throughout the journey, which can be enjoyed via a rickshaw ride through colorful Chandni Chowk market. One can explore Hawa Mahal, the elaborately carved “Palace of the Winds,” whose pink sandstone façade allowed the ladies of the court to view the streets of the city from behind its 953 small windows. Take in a drive through Ranthambore National Park, with its picturesque ruins of forts and palaces, in search of elusive Bengal tigers and other wildlife. Speaking of forts, historical adventure seekers can take in Shahpura Haveli, a 300-year-old Rajput fort and palace complex with extensive courtyards, staircases, and arches that typify Indo-Saracenic architecture. Similar to the nature of the region, however, there is more to this tour than meets the eye.

Bahai Lotus Temple, New Delhi. Photo courtesy @diegograndi

Hawa Mahal, the Palace of Winds. Photo courtesy ©jura_taranik
“India is always known to be mysterious, charming and captivating,” notes tour leader Nitin Jain. “I think our guests are going to find India and their experience even more incredible than what they would have envisioned!” As the architectural expert on the tour, it is Jain’s hope to showcase both the rich historical and modern aspects of India that make it like almost no other place in the world. While he says no trip to India is complete without visiting Agra and Jaipu, Jain is especially intrigued to highlight the modern architectural marvels on the tour’s excursion to Le Corbusier’s Chandigarh.
Other architectural highlights include seeing India’s largest mosque, the red sandstone and marble Jama Masjid, exploring the Taj Mahal, and visiting Birla Mandir, the Hindu template made of pure white marble.
Being an architect who spent his formative years in India as well as someone who bridges the gap between an Indian as well as being an American, Jain affirms that he is perfectly, and uniquely, positioned to offer such a diverse perspective to guests. “My hope is to provide an enriching and fulfilling experience by showcasing India’s past, present and future as seen through its’ architecture and culture,” he says.

Photo courtesy ©Curioso Photography
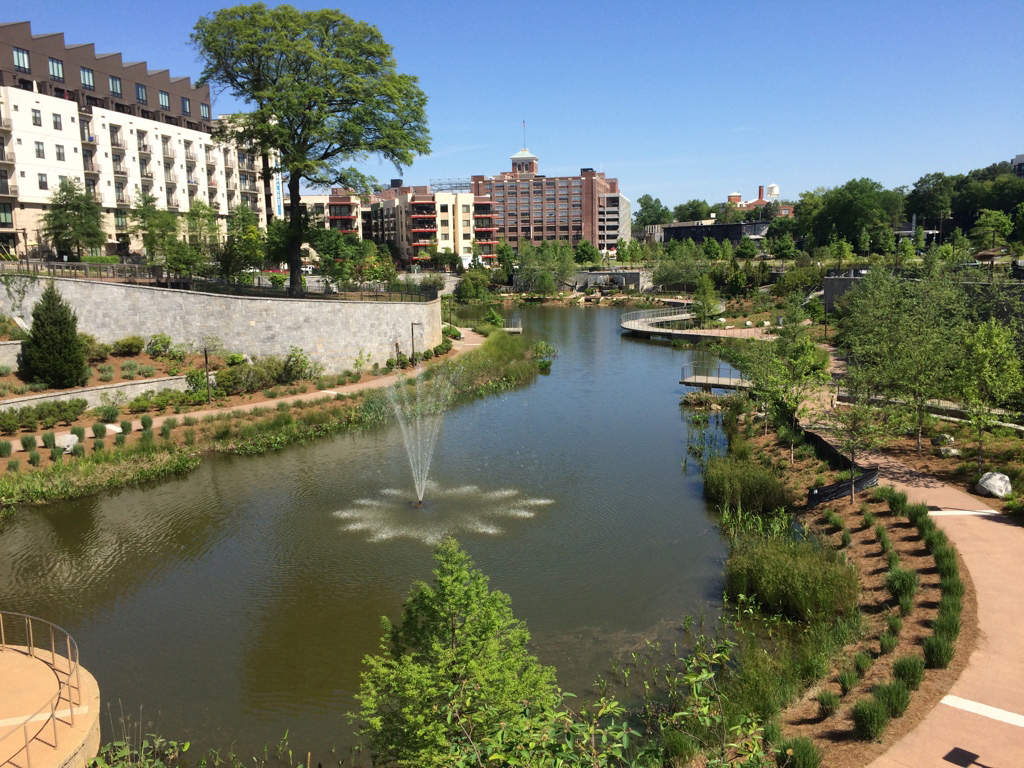
This early image shows the 11-foot-wide littoral shelf around the edge of the basin. All photos courtesy Tom Schurch.
The Atlanta BeltLine is one of the most comprehensive urban design efforts in the current era and is transformative for Atlanta, a city known for poor land use practices over the past quarter century. The BeltLine will ultimately connect 45 in-town neighborhoods through 11 nodes within a 22-mile loop of multi-use trails, light rail transit, and parks – all based on abandoned railroad corridors that encircle Atlanta. With regard to urban design and landscape architecture, a key individual who has guided the BeltlIne’s unfolding is its Principal Landscape Architect, Kevin Burke, ASLA. In a conversation between Burke and Thomas Schurch, Urban Design PPN Co-Chair and Professor of Landscape Architecture & Urban Design at Clemson University, Burke shares his experiences and insights concerning this remarkable achievement. Below are several sections from the interview:
How significant is the Atlanta BeltLine as an exercise in urban design and the landscape architect’s role in that regard?
The term “transformative” best describes the long-term outcomes. The Eastside Trail is indicative as close to 2 million people use this two-mile section annually and upon completion a significant number are expected to use the 1.5 mile extension to the south. Now that kids can ride their bikes the two miles without traffic conflicts, quite a few students use the trail to get to school. A 2 million square-foot building that was sitting unused was subsequently purchased by Jamestown Properties which invested over $300 million renovating the structure into food courts, commercial/office space, and residential, now the Ponce City Market. The 17-acre park also has seen over 2,400 new housing units that did not exist before 2008. $50 million in public and private funds were used to purchase/design/construct the park and, at the moment, the return on investment (ROI) from all the construction is above 10 and rising.
By definition is The BeltLine a “greenbelt?” If not, what would you call it?
While there are aspects of the project that would be understood as consistent with a greenbelt, it is so much more. The Atlanta BeltLine is a $4.8 billion multi-modal transportation project that promotes historic preservation, affordable housing, job creation, along with 33 miles of multi-use trails, and 1,300 acres of new or renovated public open space. It is a project that alters people’s perception of optional ways to get around the city, to socialize, recreate, and the various changes that will accrue from those opportunities.

In this more recent image, the plant material has established to the point of better defining the various spaces around the basin. In the background is one of the seven new apartment complexes near the park.
Regarding sustainability and resilience – green infrastructure, habitat, carbon sequestration, greenhouse gas emissions – how “green” is The BeltLine?
We have a very robust community engagement process that reaches out to neighborhood groups, Neighborhood Planning Units (NPUs generally encompass several adjacent communities), churches, businesses, and others. We are preparing to meet with the Enota Park neighborhood in SW Atlanta to initiate design by reviewing the master plan completed 10 years ago to deciding what elements are still acceptable. We’ll return with two conceptual designs for further input and then with the design development drawings for the selected option. … Our CEO has coffee with smaller groups to listen to their concerns and discuss various aspects of the project. Of course, he also reached out to business and government to keep them informed and to gather support. Finally, we have a large social media presence across multiple platforms that keeps people informed about scheduling of events and meetings.
This is a huge project that involves many diverse communities. What have been some of the best methods for community outreach at the ground level?
H4WP and D.H. Stanton Park opened in 2011-2012, and based on Department of Parks and Recreation statements that electricity is the primary hard cost in each park, we installed 23 and 33.5 Kw photovoltaic systems, respectively, to offset power costs in the two parks. The two systems were designed to offset 40 to 45 percent and 100 percent, respectively, of the costs in each park. In H4WP, we also integrated the photovoltaic system into a shade structure adjacent to a multi-use field. We [also] plant 700 to 800 trees per year as replacements for trees removed during construction phases.
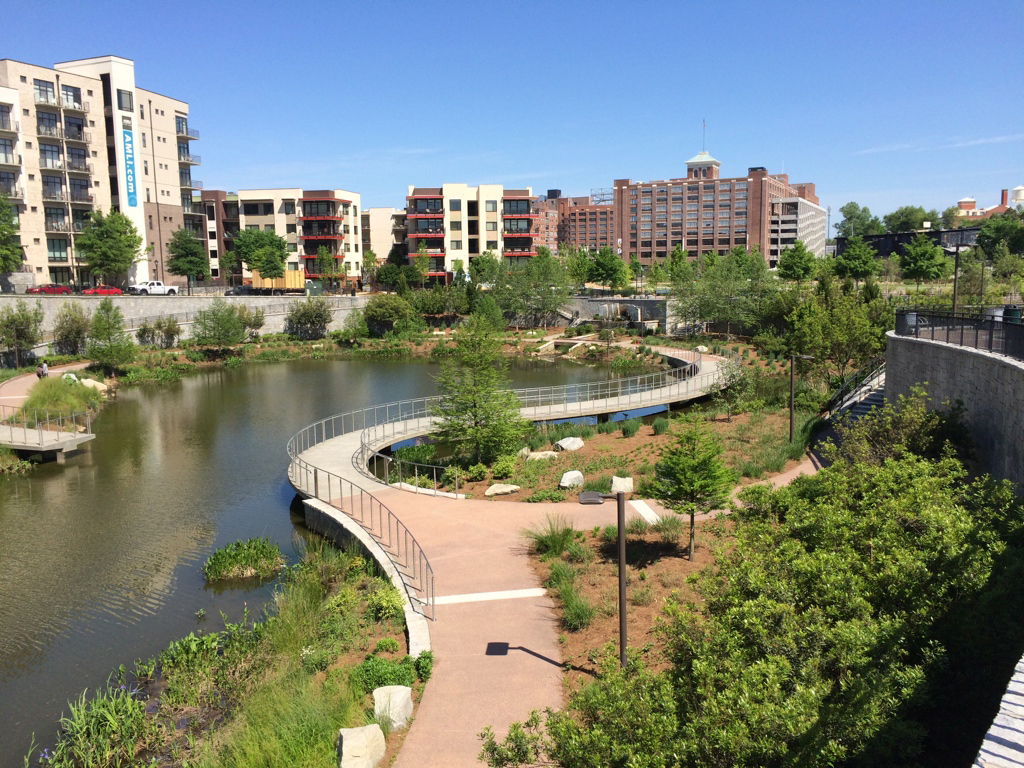
The $350 million Ponce City Market renovation in the background and the construction of Historic Fourth Ward Park support the nearby apartment building occupancy of over 90% on a consistent basis.
What would you like to add regarding The Beltline?
I think it is important to note that Atlanta BeltLine is now requiring that all parks designed for us will include SITES Silver or Gold certifications. We are the first public agency in the southeast to require utilization of SITES. Enota Park will be the first park under the new standard. … Lastly, I think in this day and age, we focus too often on the here and now. What Atlanta BeltLine seeks to do is, at its core, create a legacy project that will serve the residents and visitors to Atlanta for the coming decades and beyond. It is critical that we as landscape architects not lose track of that timeframe in all the decisions we make and what urban design in landscape architecture can offer.
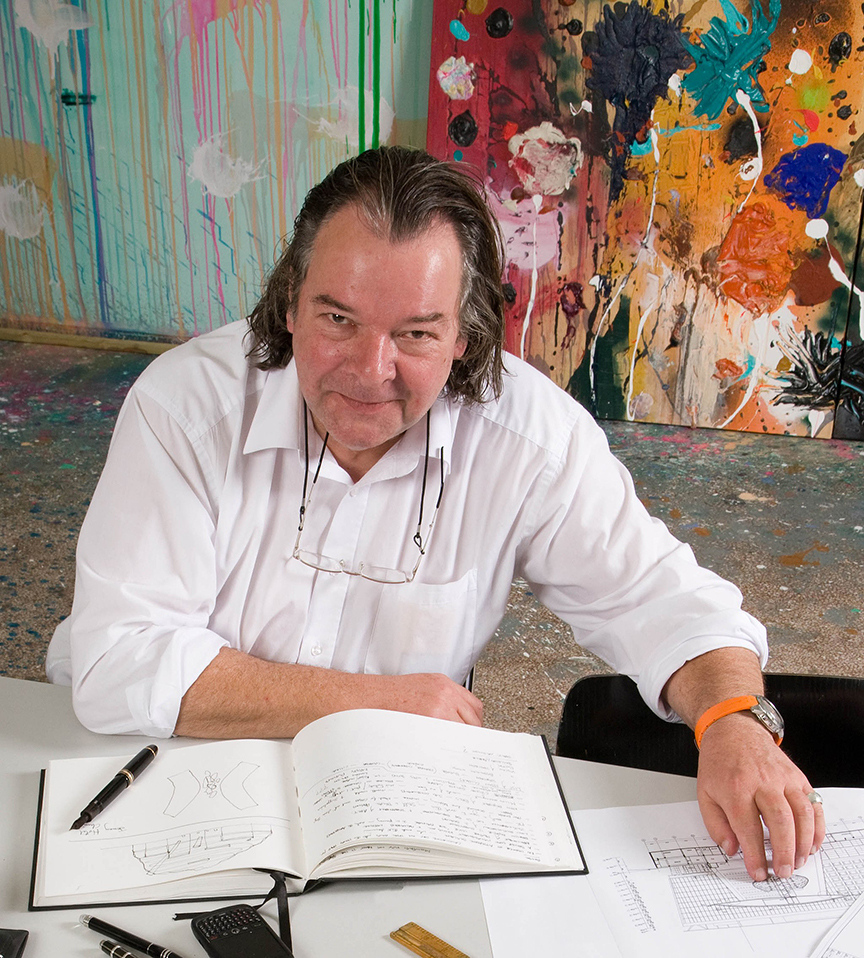
Headshot image courtesy of Malcolm Crowther
British architect Will Alsop recently passed away at the age of 70, leaving behind a legacy that encapsulated a variety of architectural styles throughout Britain and Canada. According to his studio’s website, all Design, Alsop’s core values were innovation, expression and originality with an emphasis on enjoyment, to ultimately “make life better” by designing individual buildings or spaces that embrace broader principles of urbanism and city development. To further this philosophy, he often used painting, writing and “playing” to further an understanding of design.
In cities like Toronto, London, and Hamburg, many projects completed by Alsop can be defined through colorful and striking details that both stood out and completed the surrounding community. Below we’ve listed several of his projects that emphasized his values.
North Greenwich, Finch West and Pioneer Village Stations
Alsop partnered with John Lyall and Jan Störmer in 1999 to complete the North Greenwich station of the London Underground. This station boasts a tiled interior with striking cobalt-blue columns, inspired by the design of Mass Transit Railway stations in Hong Kong.
The architect also had a hand in several stations “across the pond” in Toronto, Canada. While the Pioneer Village station features irregularly-shaped chandeliers and a dramatic outdoor canopy, the Finch West station is, by contrast, “a happy assemblage of brightly coloured glass panels,” according to Simon Lewsen of Azure Magazine.
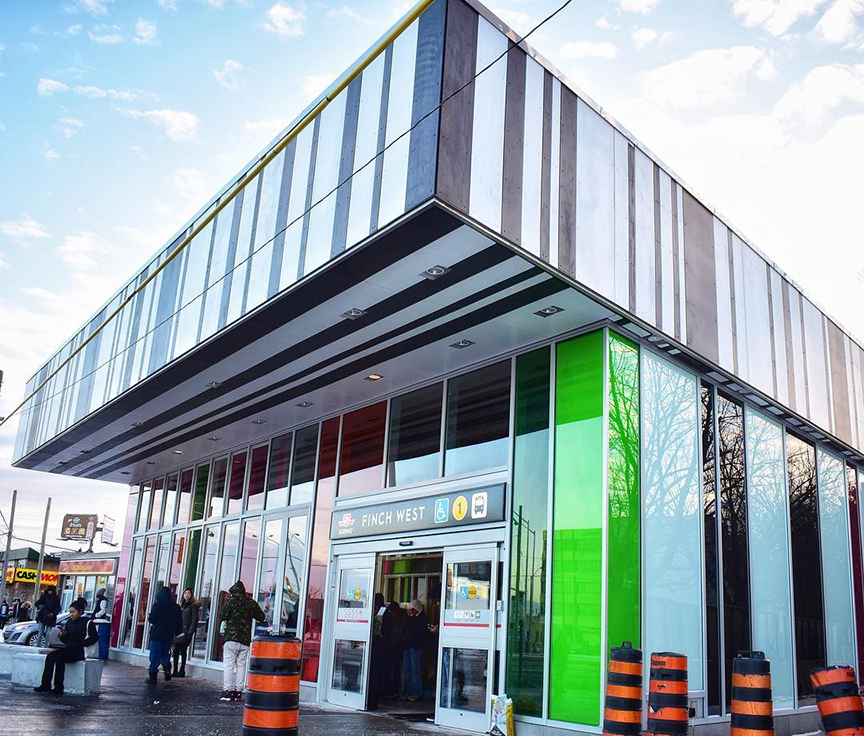
Courtesy Jason Paris
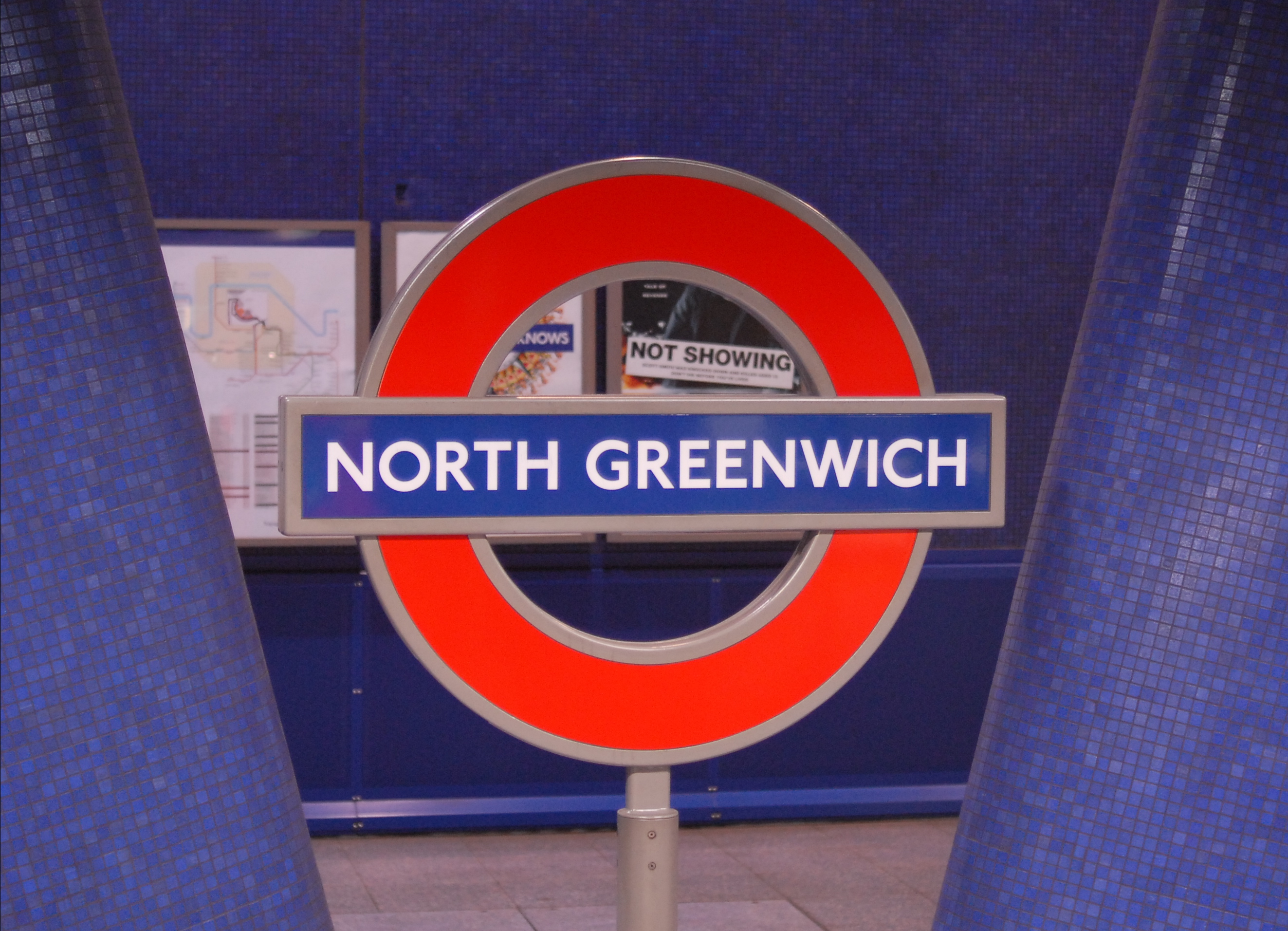
Courtesy Mike Knell
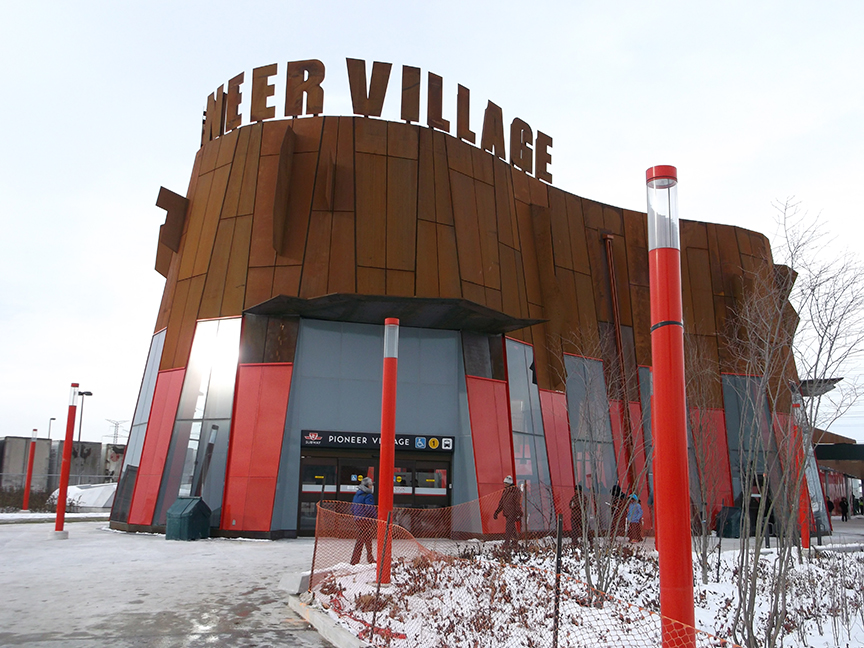
Courtesy Wikimedia Commons
Sharp Centre for Design, OCAD University, Toronto
Alsop’s design for OCAD University’s Sharp Centre features a large checkerboard slab centered above a school building atop tilted, multi-colored pillars. The $42.5 million expansion and redevelopment received numerous awards, including the first Royal Institute of British Architects Worldwide Award, the award of excellence in the “Building in Context” category at the Toronto Architecture and Urban Design Awards, and further redefined the university and the surrounding neighborhood.
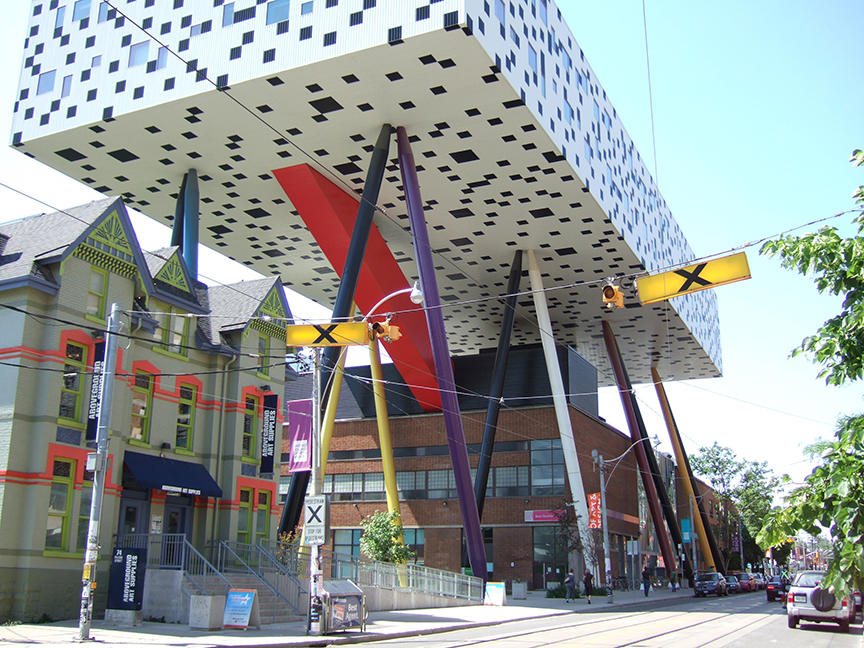
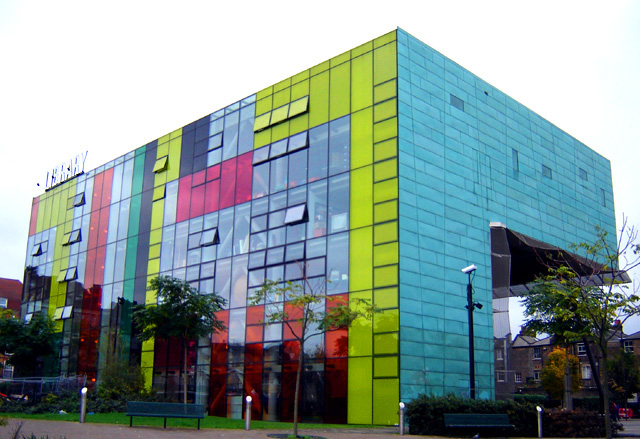
Peckham Library, London
Opening in 2000, the Peckham Library in south-east London features pre-patinated copper and is shaped like an upside-down capital L. The top section of the structure, an elevated reading room expertly set above the noise of the street, is supported by slender steel pillars set at different angles. Winning the Stirling Prize for Architecture that year, Peckham Library was the project that heralded Alsop as an iconic architect.
Nunzio DeSantis, who designed more than 60,000 hotel rooms during his 34 years with global architecture firm HKS, opened a new hospitality architecture firm in Dallas with next generation architect and son Marc DeSantis.

Award-winning architect Nunzio DeSantis and his son Marc DeSantis have launched a specialized hospitality architecture firm, Nunzio Marc DeSantis Architects. Located in Dallas’ ultra-chic Design District, NMDA brings architectural individuality to international resorts, hotels, spas and restaurants.
In only nine months since opening, NMDA has secured the work of nearly 30 different projects in some traditionally hard barriers-to-entry locations, such as Santa Fe, New Mexico, Jackson Hole, Wyoming and Charleston, South Carolina. While many firms are constantly looking to increase breadth of projects, NMDA goes against the grain with its commitment to staying small and focusing solely on hospitality.
Among other accomplishments, Nunzio — who designed more than 60,000 hotel rooms during his 34 years with global architecture firm HKS — played an integral role in the Cabo San Lucas hospitality boom. He designed notable resorts that have shaped the destination, including Las Ventanas al Paraiso, One & Only Palmilla, Esperanza Auberge Resort and Secrets Puerto Los Cabos Golf & Spa Resort.
Co-founder and designer Marc DeSantis’ architecture training at the University of Notre Dame and years at Robert A.M. Stern Architects in New York brings a structured and classical perspective to NMDA. The discipline gained under Stern’s tutelage shaped Marc’s aesthetic and attention to detail, which he imparts on the agency’s younger staff. “Many young architects today are taught about form, not how buildings are put together,” he said. “We teach young designers what makes a building real.”

Photo courtesy of Liane Swanson


