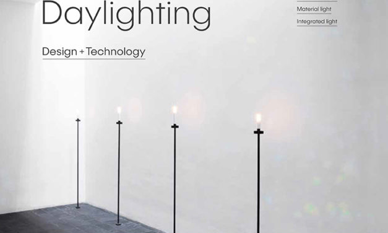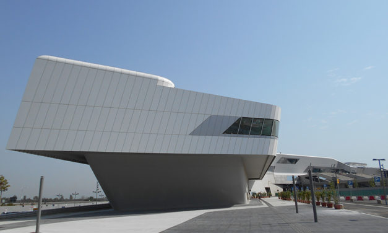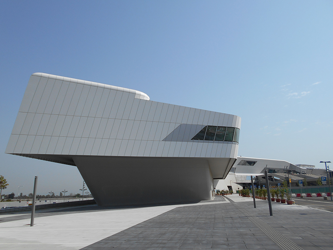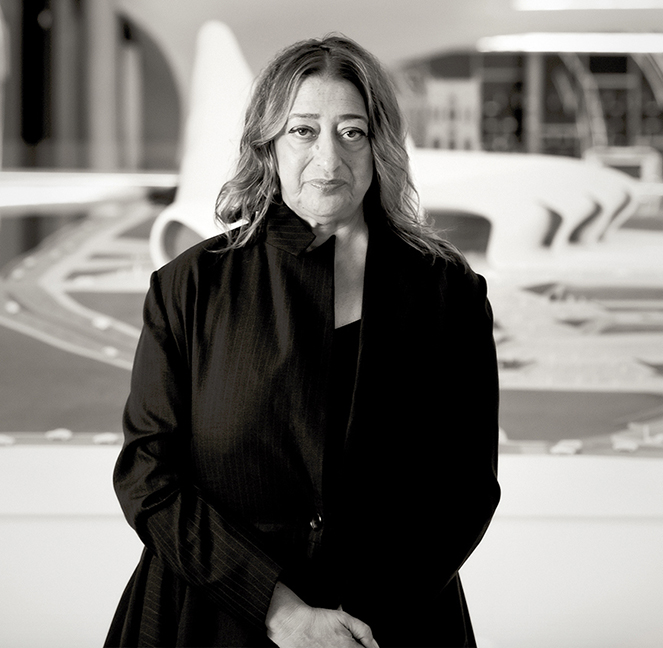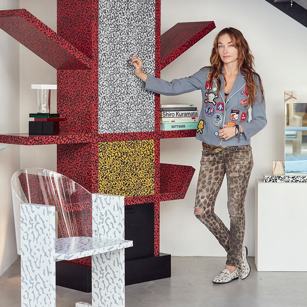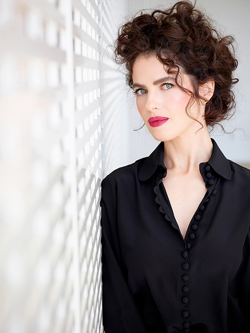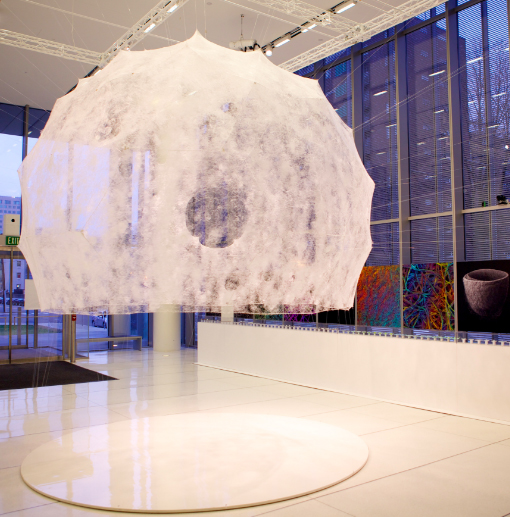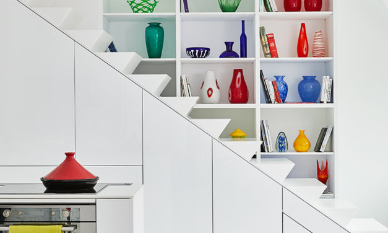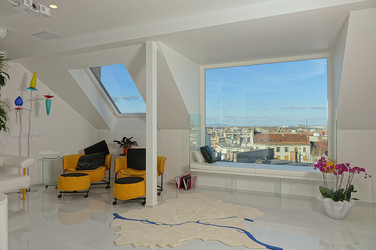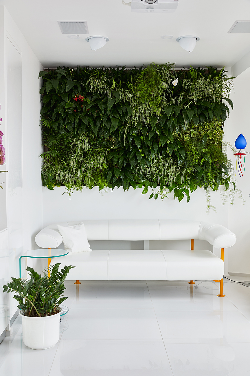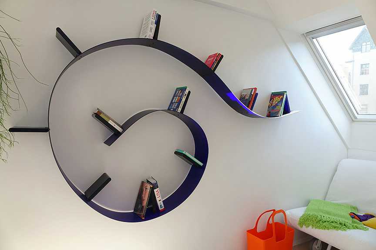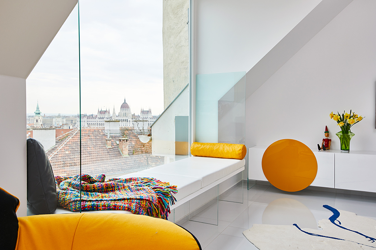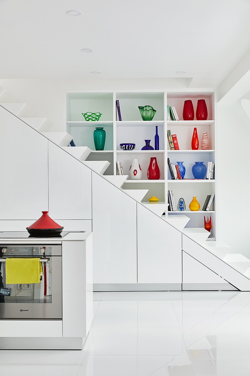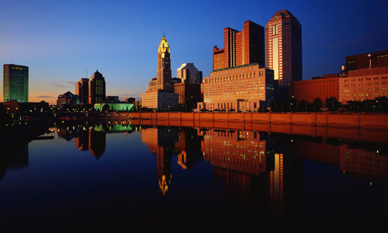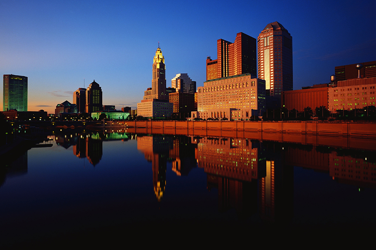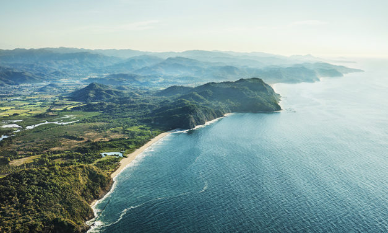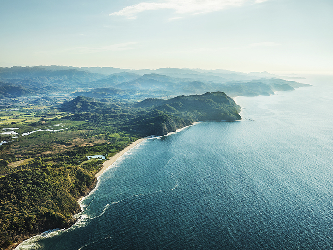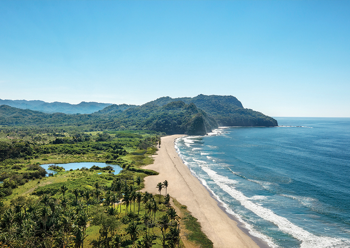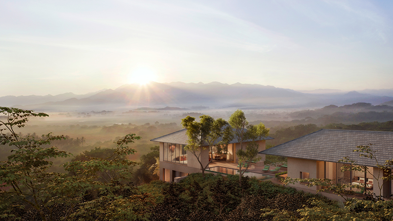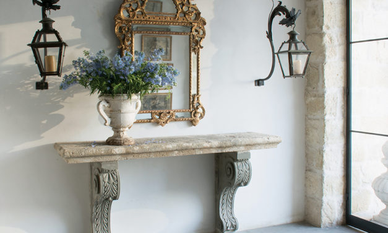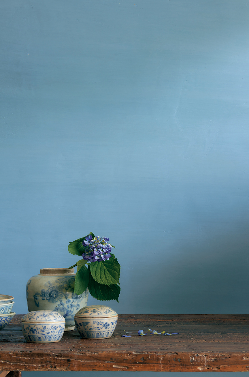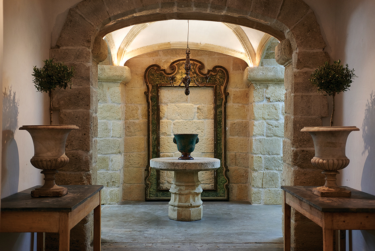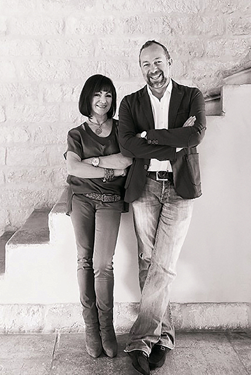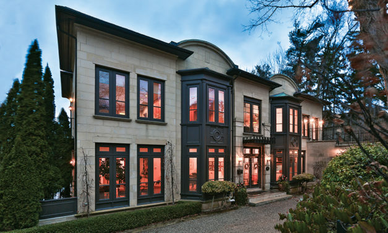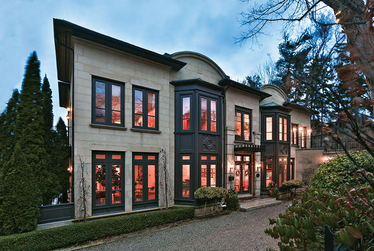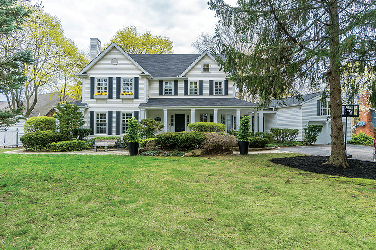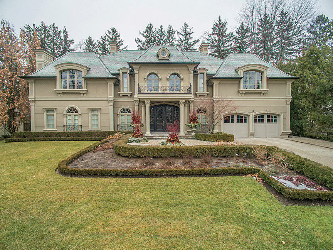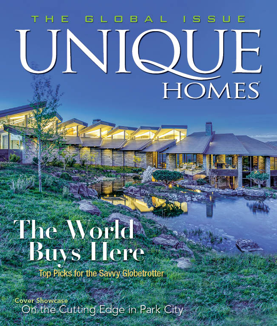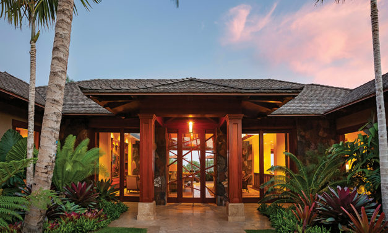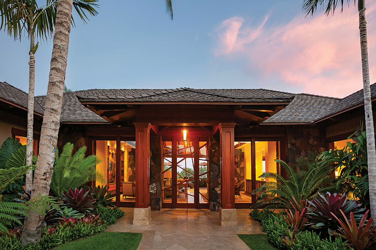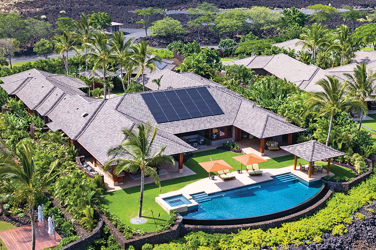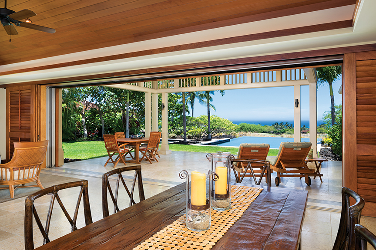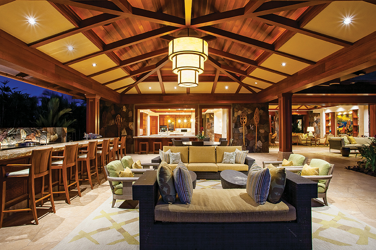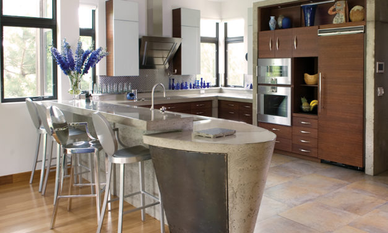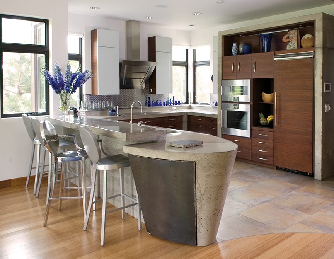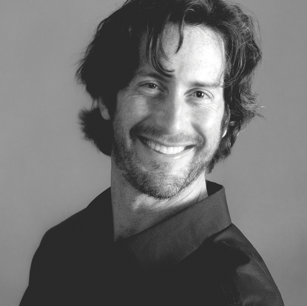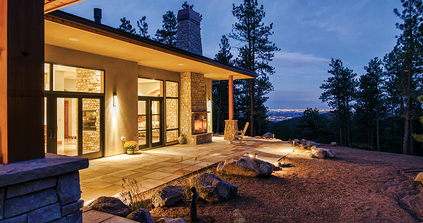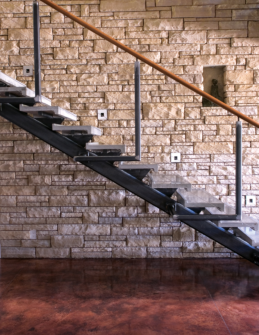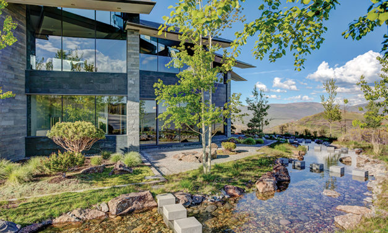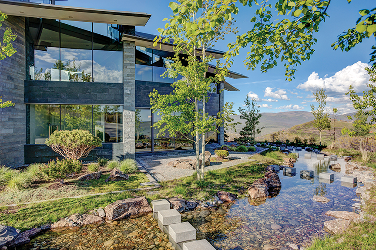Professor and author Mary Guzowski has a new architectural book debuting this summer entitled The Art of Architectural Daylighting. She recently sat down to discuss her interests in daylight as a building material and its importance in the architectural industry.
How can light affect the way a building is designed?
Lighting in buildings is dynamic, changing, and responsive… it’s not static. The building allows people to engage with it depending on how it’s designed — maybe walls open and close, or maybe sections of the home shut down depending on the season. Light is a literal building material.
What was your goal when writing “The Art of Architectural Daylighting?”
In the last decade there’s been a lot of new guidelines and standards, in particular a lot of new metrics around daylighting design that is more analytical. There’s a risk of ignoring the poetic aspect of daylighting. I wrote the book because I feel that it’s important to balance both.
I interviewed 18 architects and selected 12 interpretations of how to bridge the practical and poetic sides to daylighting. Each had different priorities, but there were patterns that I saw from interviews, which I structured into different categories in my book.
What about the process of putting this and the other books you’ve done do you enjoy?
I always write a book about things I want to learn about or don’t know. The most wonderful thing is talking with architects and engineers and learning how they do what they do. I love looking at patterns and trying to discern what other ideas might inform people and how I can be a channel for these patterns.
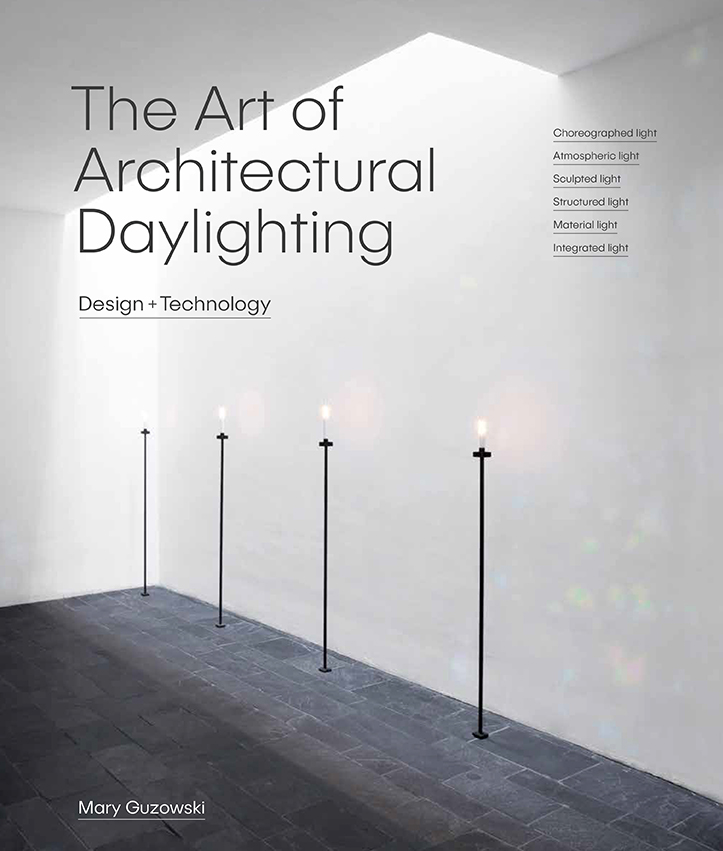
What lessons do you want readers to take from the book?
It was unanimous from all the architects that to study and understand daylighting it’s good to use physical models and put them outside, to understand the phenomenon of natural light. Many of the architects would start with small models and look inside to see how the light changed, experiment with texture and colors, then make mockups of full-scale spaces.
Guzowski has written other books regarding sustainability, including Towards Zero Energy Architecture: New Solar Design and Daylighting for Sustainable Design. She is a professor in the School of Architecture and helped design the MS in Sustainable Design at the University of Minnesota, as well as a co-author of the Carbon Neutral Design Project. The Art of Architectural Daylighting will be available for sale June 25th.


