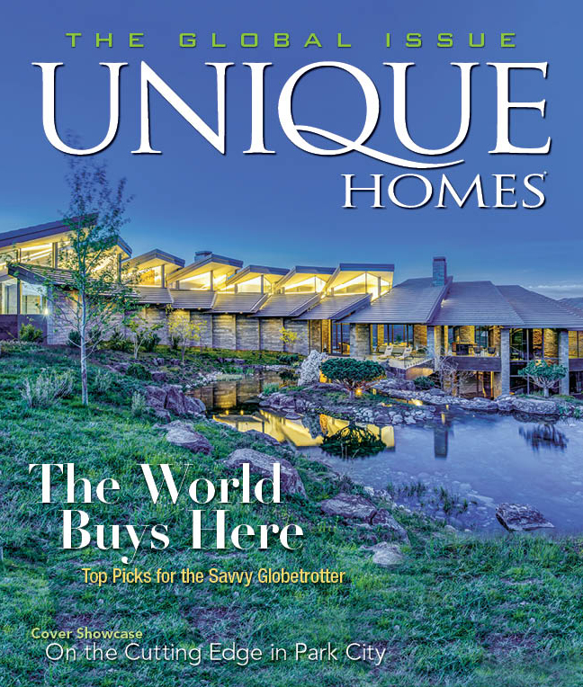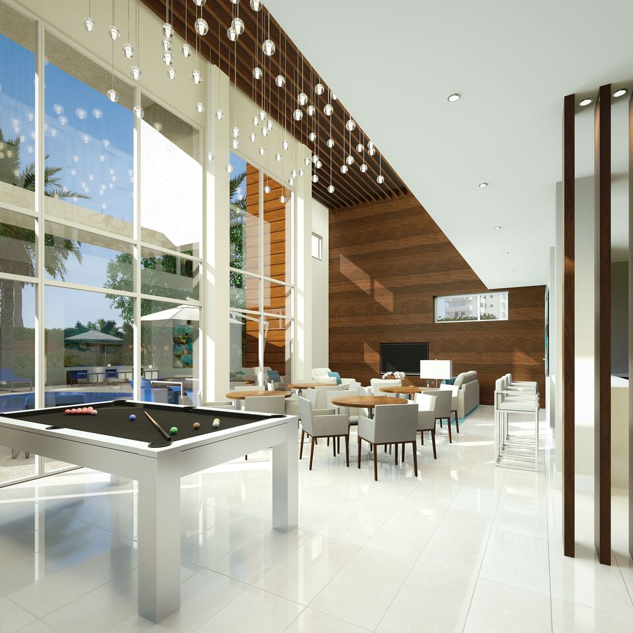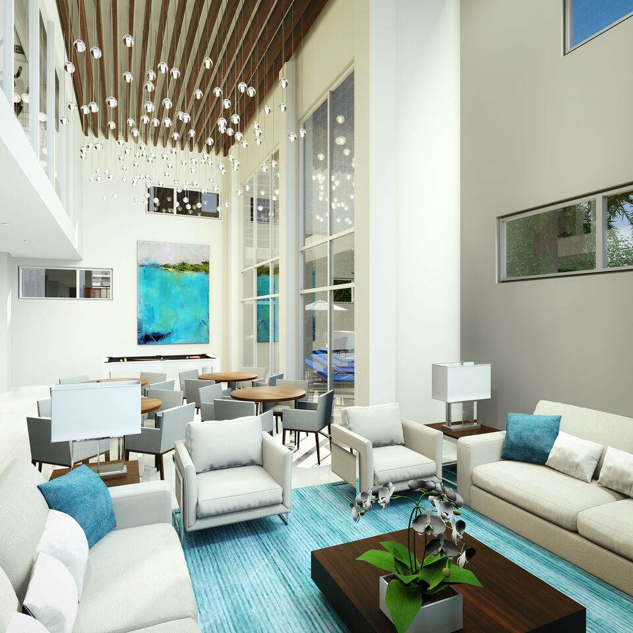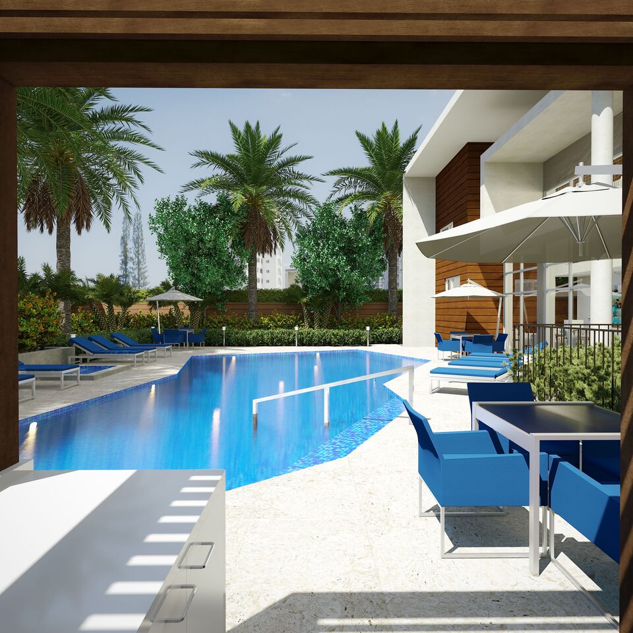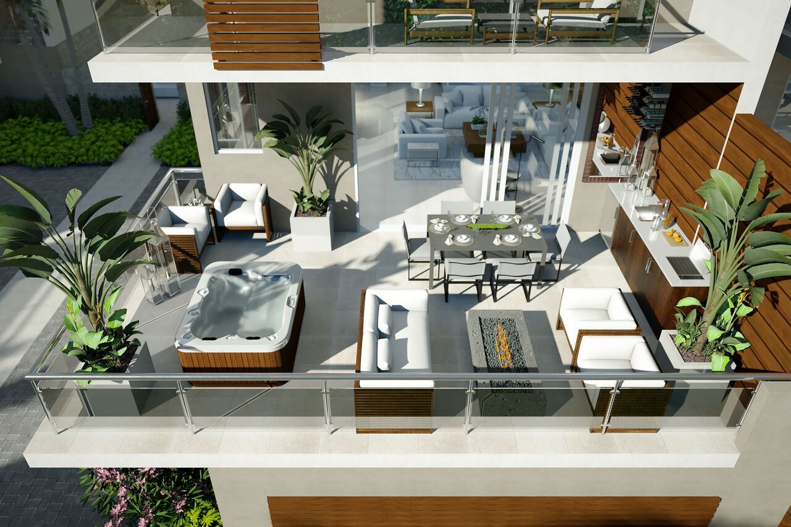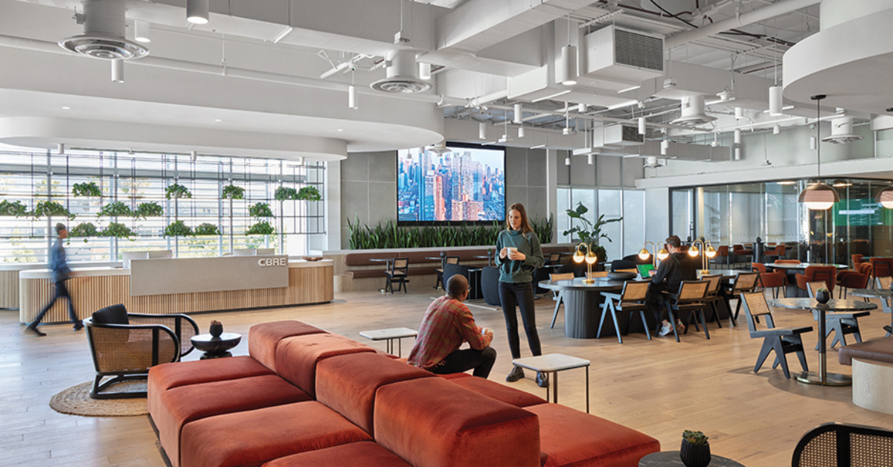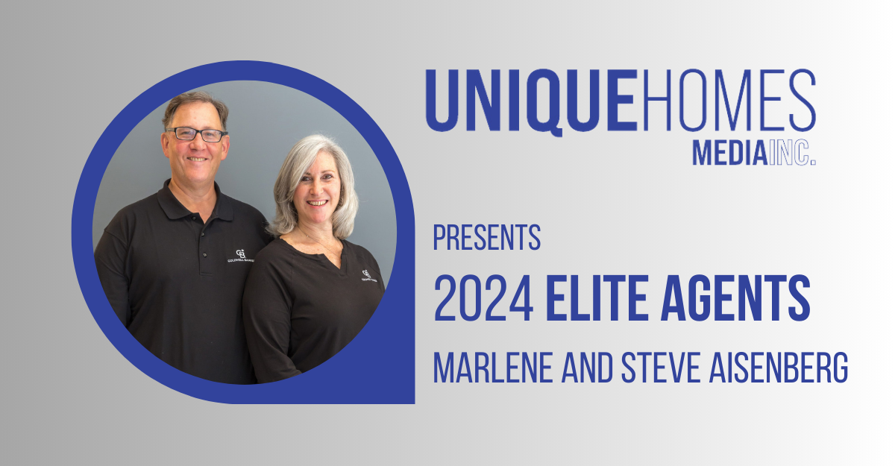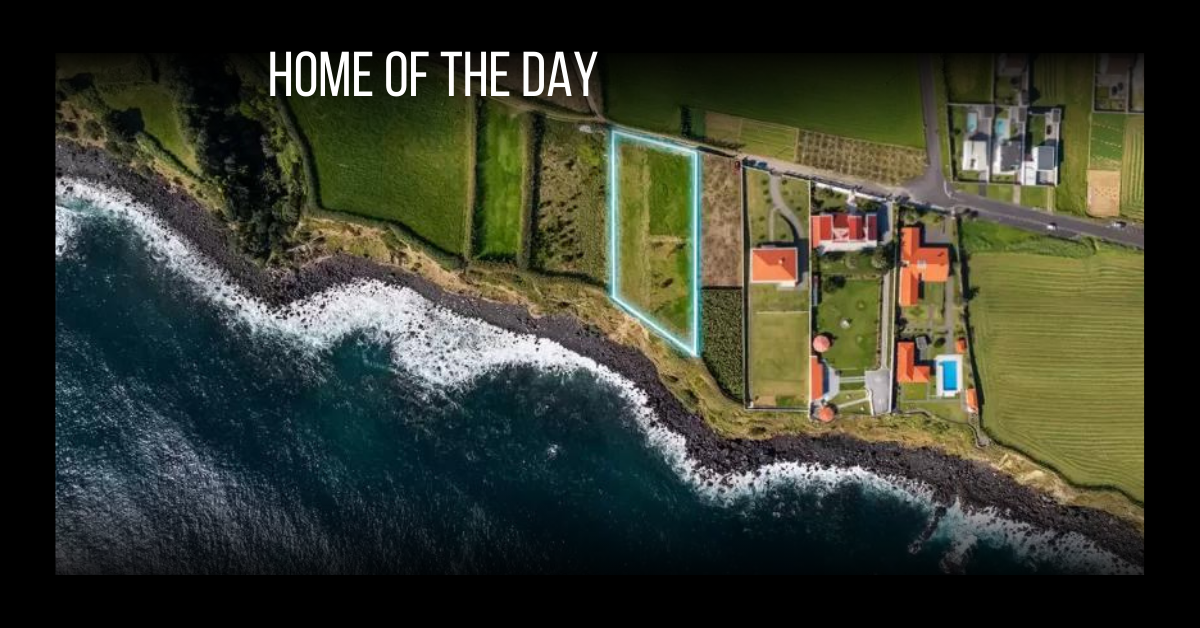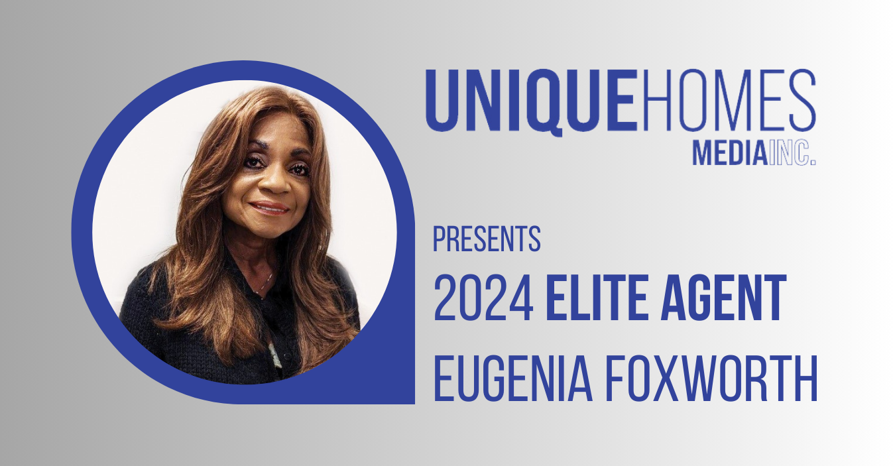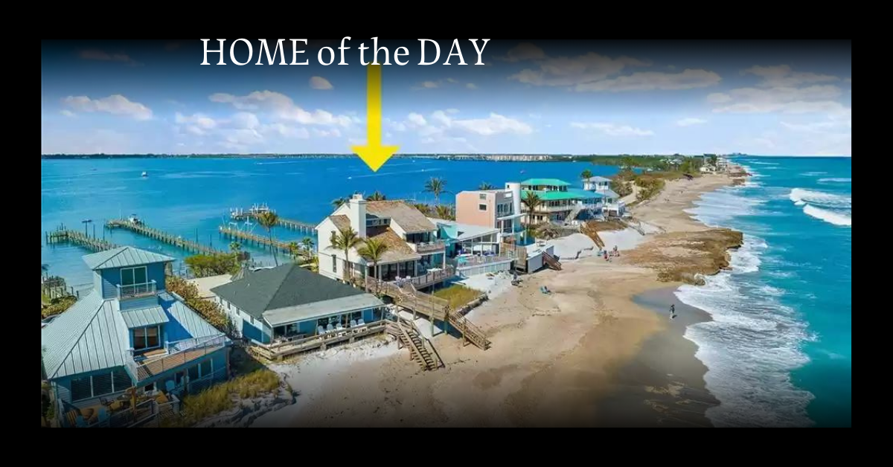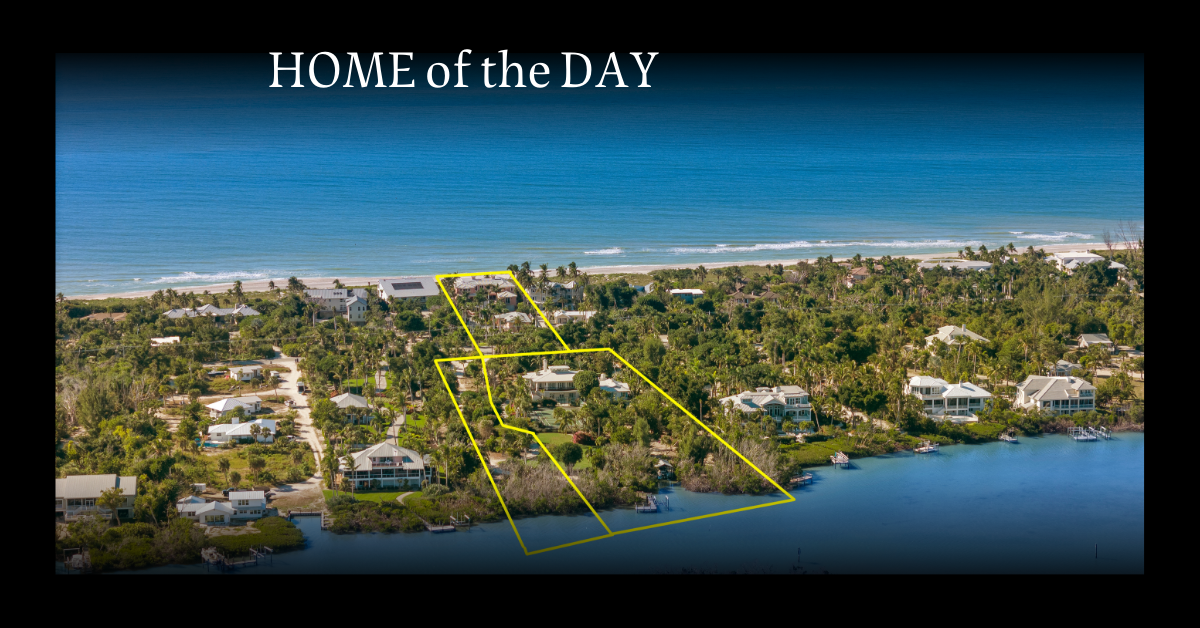Yerba Buena Island will be a residential development like no other in San Francisco! Boutique developer Wilson Meany and real estate investment firm Stockbridge Capital Group recently announced the start of the vertical construction of this two-decade long milestone project.
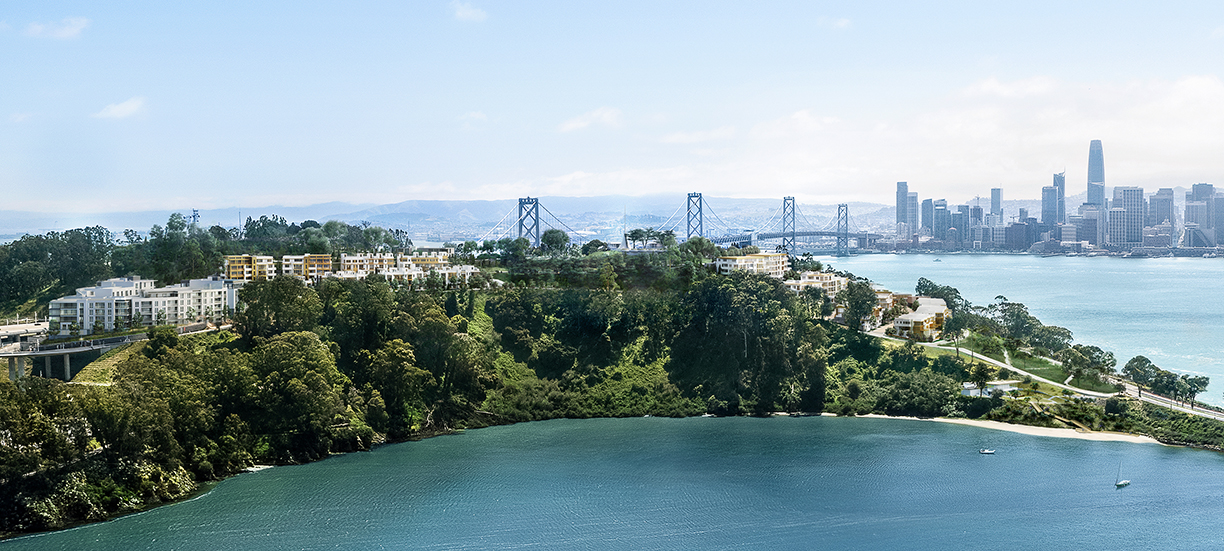
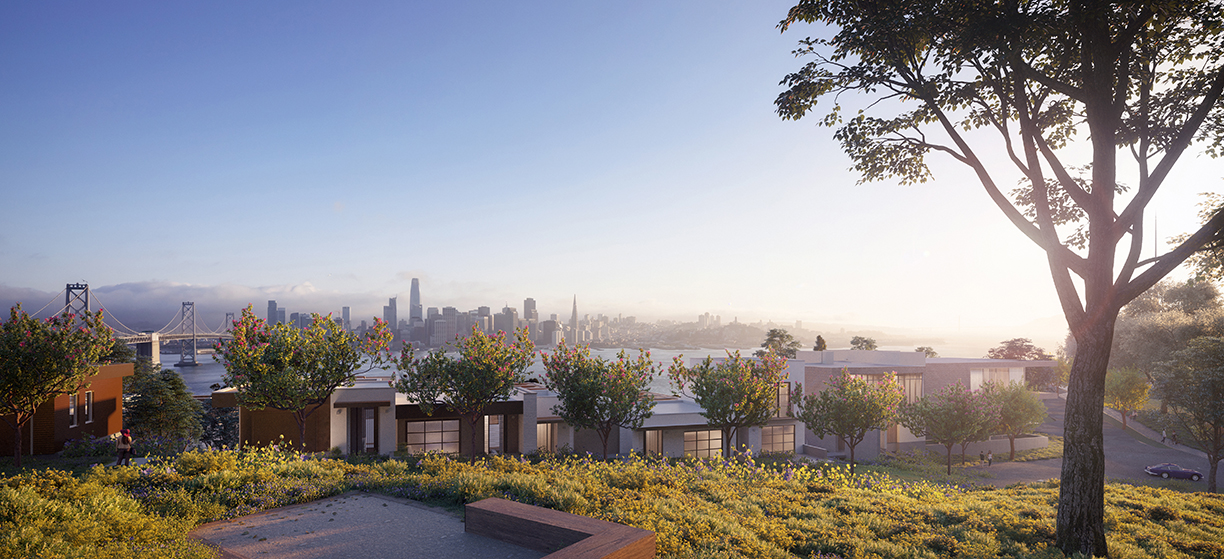
The 266 luxury residences will have sweeping 360 degree views of the city, a first of this area’s kind. A naturally formed island in the heart of San Francisco Bay, the island’s community will feature a number of “wellness-minded amenities” such as hiking trails, access to parks and more. Residents will be able to lounge out on Clipper Cove Beach and travel only 10 minutes to the city’s downtown.
“Sustainable” is a keyword for this new development as the island’s diverse topography was kept in mind when designing each condominium, flat and townhome. Meany’s developments, which include the historic San Francisco Ferry building, typically reflect the importance of holistic living and people’s connections with each other and the nature that surrounds them — Yerba Buena Island will be no exception.
More than half of the island’s environmental space is being reserved for open area parks, sandy beaches, and hiking and biking paths. A team of award- winning architecture firms —Hart Howerton, BDE Architecture, Inc., Cliff Lowe Associates, Inc., Hood Design Studio, Edmonds + Lee Architects, Meyer Davis and Aidlin Darling Design — teamed up to create residences that incorporate and celebrate the island’s unique geography.
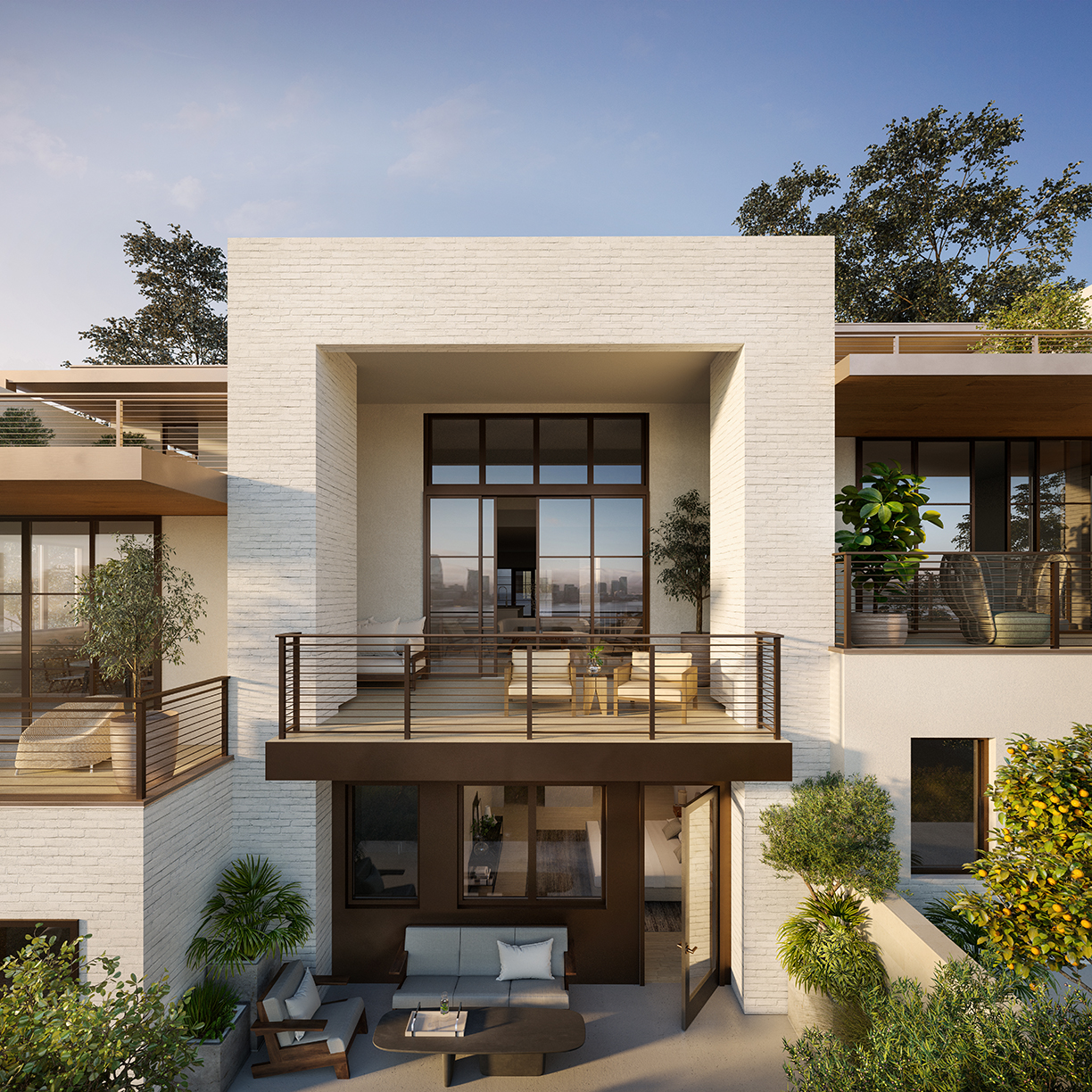
Residential sales will begin in early 2020, with the The Agency Development Group being the exclusive marketing and sales firm for Yerba Buena Island.
Photos courtesy of Hayes Davidson.
Homes grouped around a small collection of shops, churches, banks, a doctor’s office and a barber. It’s the way cities and towns developed. Today, a similar process is underway in Vancouver, Miami, Baltimore, San Jose, Memphis and many other cities, except expansion is as much upward as it is outward in a new vision of community considered a “vertical village.”
The concept found early proponents in Asia, where space is at a greater premium. Now, similar neighborhoods are taking shape in the U.S. and Canada, often in former industrial or commercial sites. In Memphis, Cross-town Concourse is rising in a former Sears distribution center and retail outlet the size of 25 football fields. In Atlanta, another abandoned distribution center is the foundation for Ponce Market, a mixed-use community adjacent to the Beltline. And in an era when retail seems to be threatened, shopping malls — not the familiar single-dimension covered expanse, but open sites inviting participation — are the foundation for vertical villages along with a mix of residences in multiple buildings and varied price brackets.
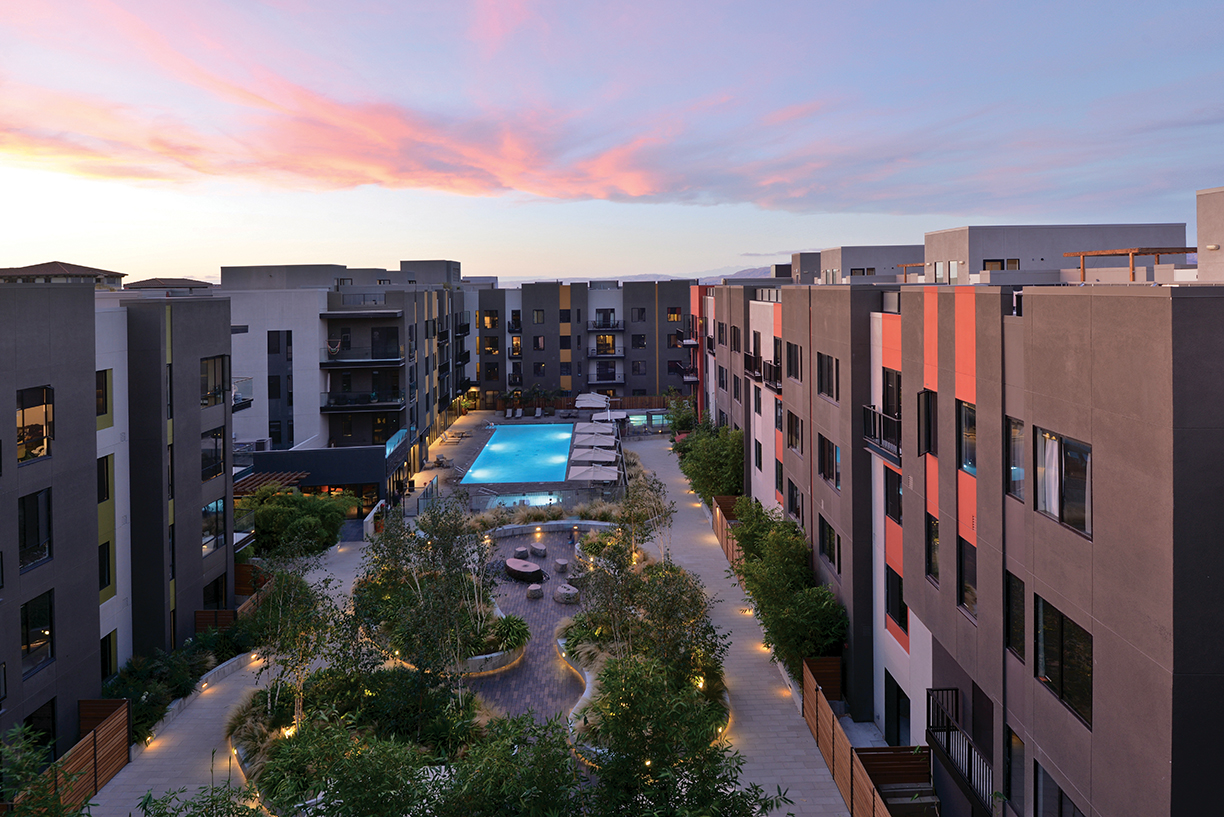
Misora Santana Row. Photo courtesy of Ankrom Moisan Architecture.
However, no matter how well meshed, retail and residential alone do not create community. Instead, the addition of parks, trails, green spaces, grocery stores, farmer’s markets, performance centers, galleries, venues for the arts, wellness, education and medical and dental facilities turn what might be simply a new mall into a community.
Arts and culture are a focus at Crosstown Concourse, which is a collaborative effort, focused on the arts. Here, residents are perceived as embodying the spirit of the place.
Santana Row in West San Jose, California, is another relatively new mixed-use community incorporating retail, offices and residential.
“Community is engrained in everything we do here at Santana Row,” says Collette Navarrette, West Coast marketing director for the developer, Federal Realty Investment Trust. “The center-wide amenities, highly engaged residents, and unique community events that Santana Row offers inspire and connect people in a meaningful and lasting way.
The concept of a vertical village might be mainstream for developers, but it’s still new to consumers. One of their biggest questions is whether the convenience and community will meet their needs and most especially their values, according to data scientist David Allison, who heads an eponymous global advisory firm. He says it all comes down to values. “What we value determines what we do.”
Allison brings new insights into con-sumer behavior. He contends traditional demographic parameters of age and gender do not work in today’s market. “People really don’t act their age anymore. Gender rules and norms are less important than ever before. In fact,” he says, “we live in a post-demographic era. Allison’s firm has amassed data from almost half a million people regarding 40 core human values as well as several hundred other needs, wants and expectations. Their database, Valuegraphics, shows that people in the traditional demographic categories have little agreement — only 13 percent of the time for Boomers, 11 percent for Gen X and 15 percent for Millennials. Humans overall only agree 8 percent of the time. Instead, Valuegraphics data uncovered 10 huge groups or architypes who agree on pretty much everything.
To profile those drawn to a vertical village, Allison combined this data with additional research among 1,864 North Americans who indicated interest in such a community. The results reveal several major interest profiles.
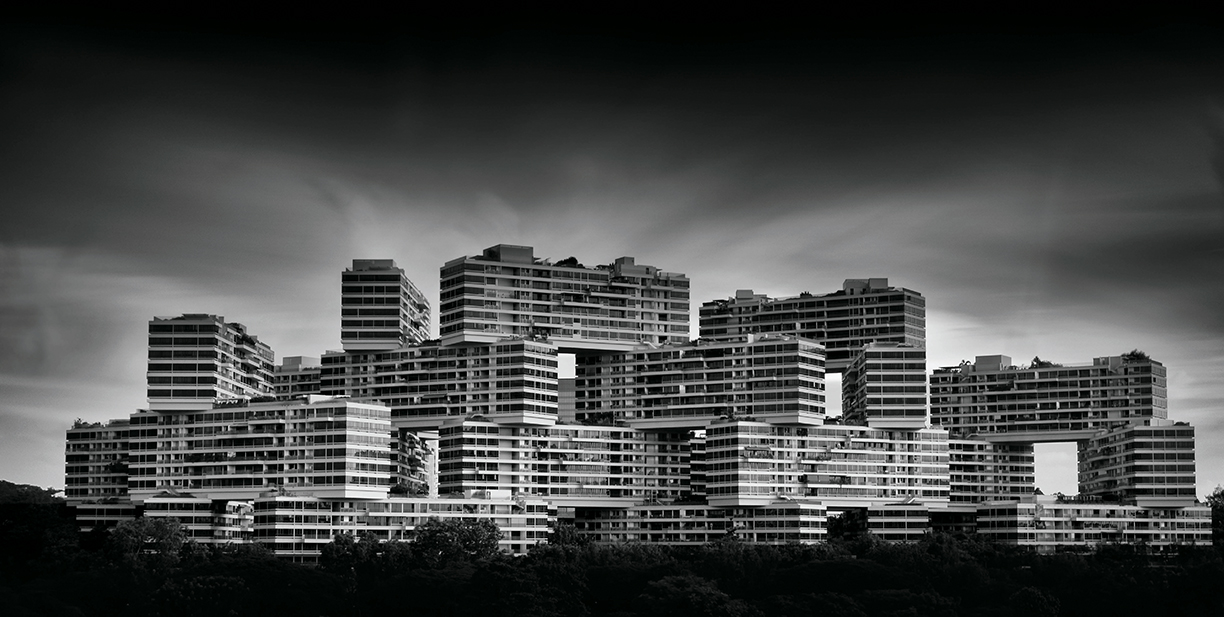
The Interlace in Singapore, designed by Ole Scheeren and Oma, established a new vision for urban residential living. Photo courtesy of Mike Cartmell.
Local Experience
Chasers Approximately 32 percent literally pursue experience after experience, but they like to have those experiences close to home. “They want to do things they love again and again,” says Allison. Loyal to things that trigger a sense of belonging, they are apt to join a team or club and love to see the same faces. Quality of life often means quality of social life. A sense of belonging is important and they like the idea of multipurpose living. Allison says for this group extra thought should be given to programming. A 3D walkthrough of a yet to be finished building would have great appeal.
Workaholic Investors
Comprising 19 percent of potential residents, this group values financial security, material possessions and wealth. They are likely see a place in a vertical village as an investment. Allison says, “They are thinking long term about all of the component parts of the offering.” They are likely to be attracted to the proximity of amenities. Who lives in the building could also be an incentive for them.
Creative Savers
This group, which comprises about 16 percent of the sample, gravitates to places that will foster their own creativity. They accept potential financial challenges presented by a creativity-centered life. They are likely to have children and are attracted to inspiring design, cozy common areas and quaint trails meandering through parks, according to Allison.
City Loving Environmentalists
The last of the major archetypes, this group sees this style of community as being better for the environment and is motivated to reduce their carbon footprint. They love city living but appreciate and value of parks and green spaces. Highly educated and loyal, they are attracted to diversity. Family and relationships as well as health and wellbeing are also important to them.
Another group, about 18 percent of the sample, is composed of varied smaller architypes, which indicate going vertical might represent a substantial cross section of consumers.
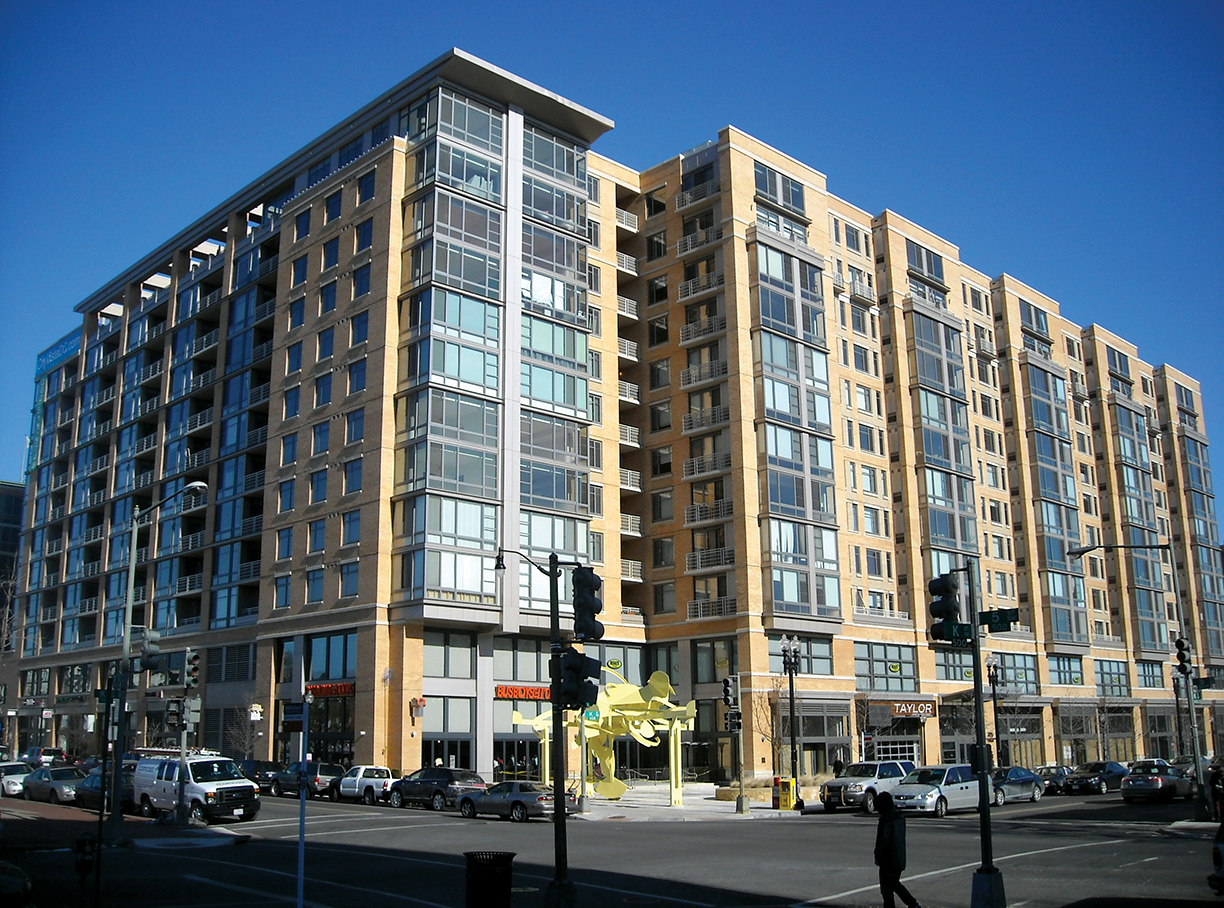
CityVista, a mixed-use development, located at 475 K Street, N.W., in the Mount Vernon Square neighborhood of Washington D.C. Photo courtesy of Creative Commons by AgnosticPreachersKid.
Los Angeles-based real estate development firm, Irongate, announces the debut of Amanvari, a resort that will serve as a peaceful escape and private oasis, nestled between the mountains and sea on the Eastern Cape of the Baja Peninsula in northwestern Mexico.
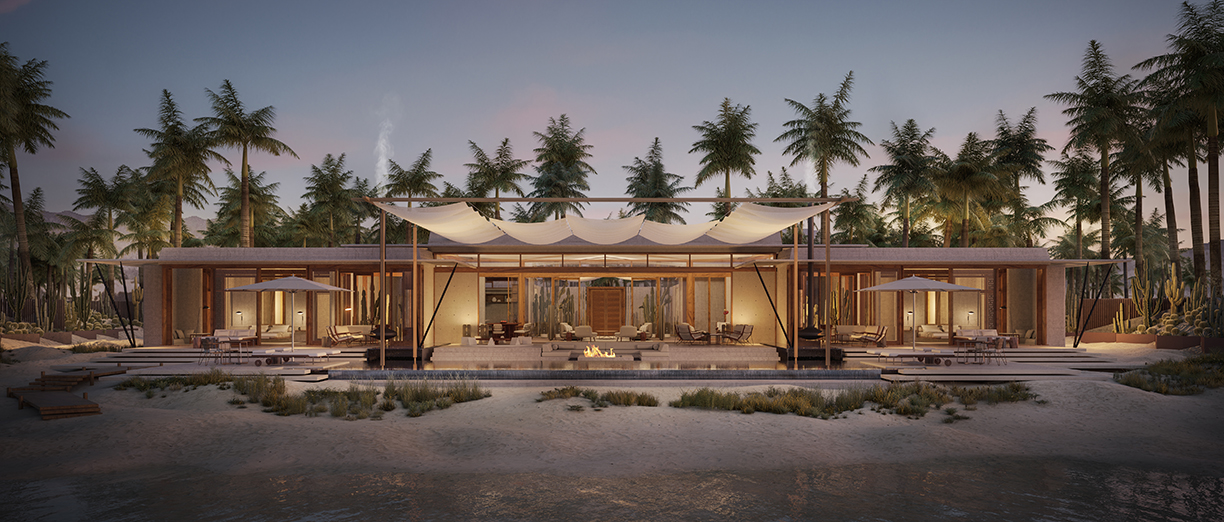
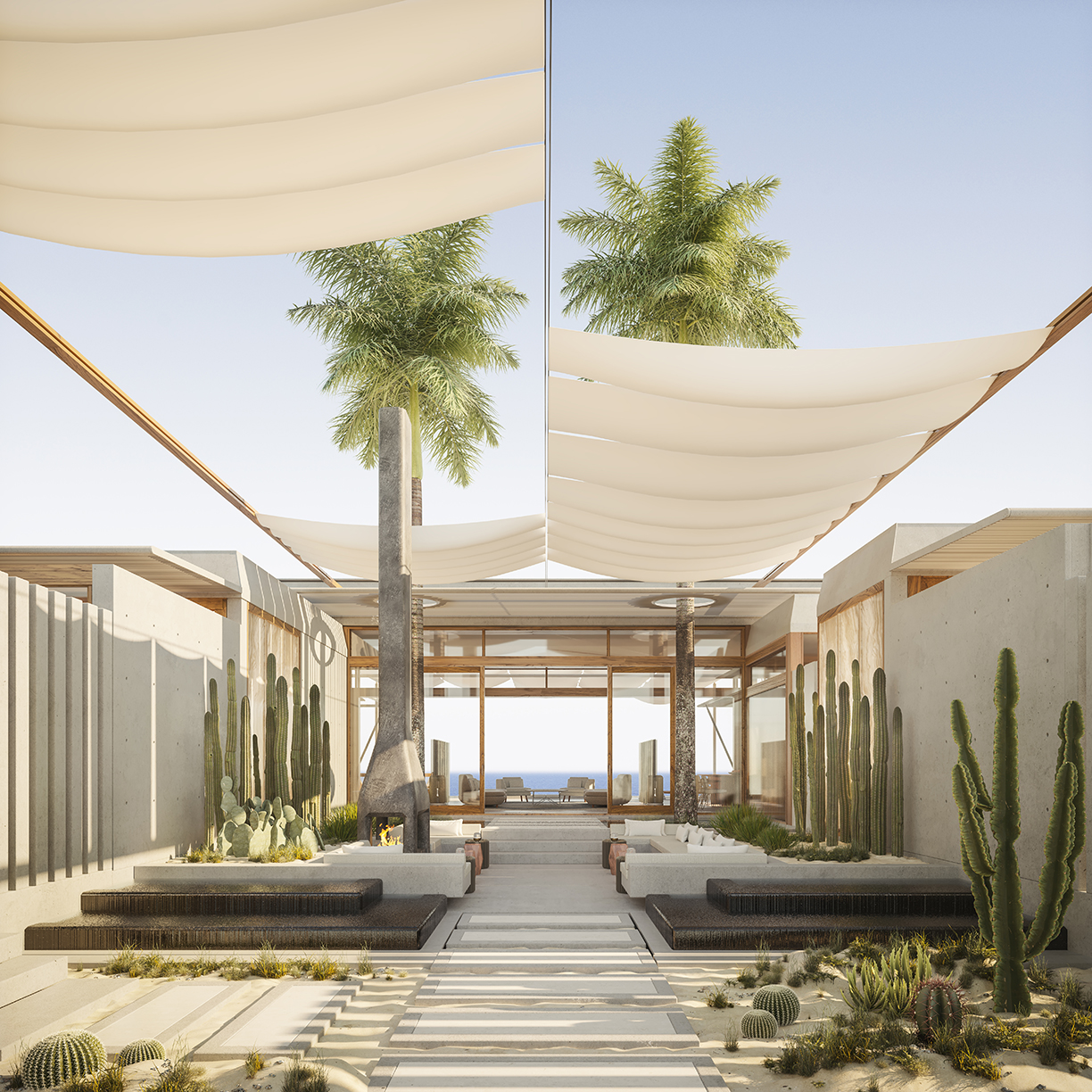
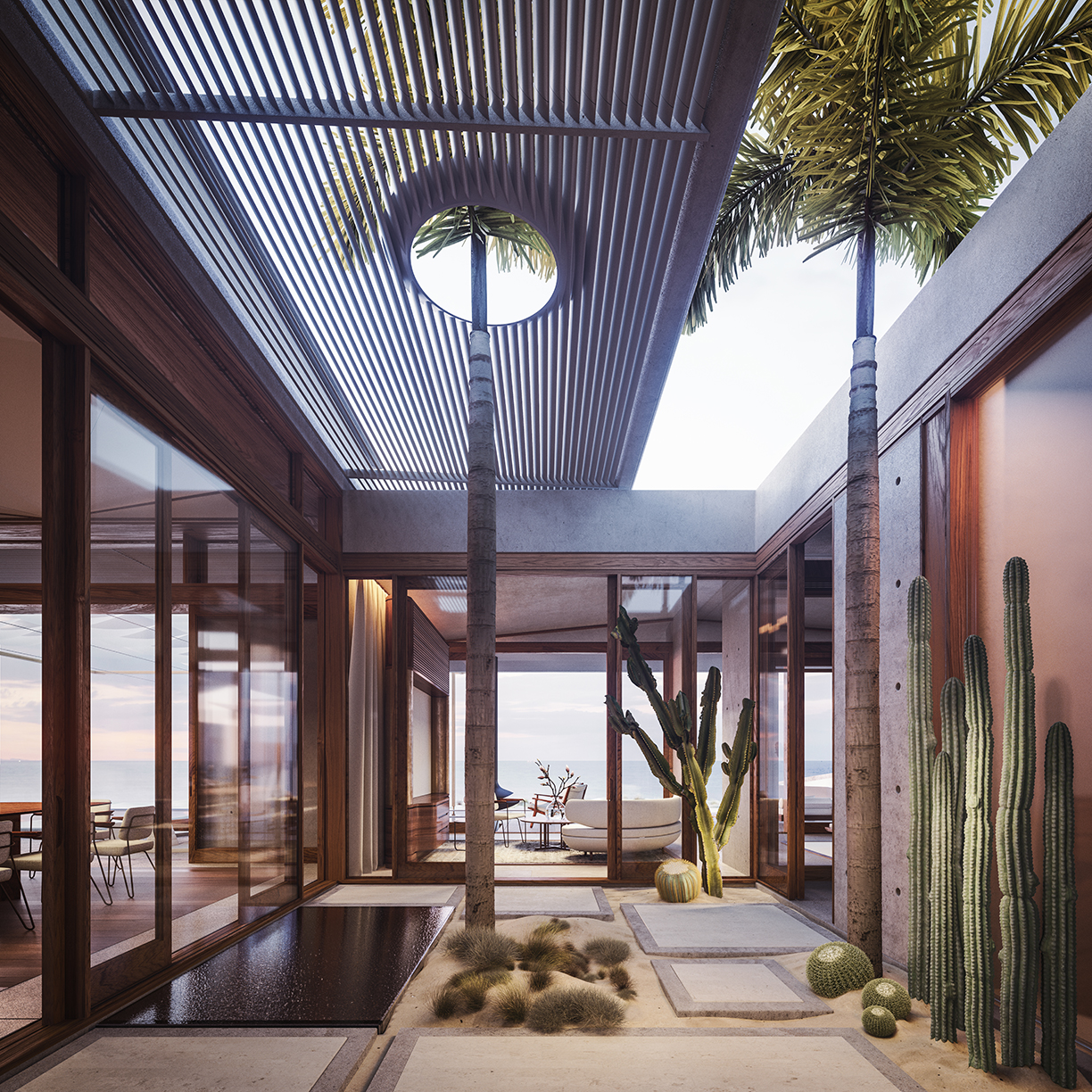
Irongate, a Los Angeles-based real estate development firm, announced the debut of Amanvari, a peaceful escape and private oasis nestled between the majestic Sierra de la Laguna mountain range and Sea of Cortes on the Eastern Cape of the Baja Peninsula in northwestern Mexico. Aman Resorts International is scheduled to open Amanvari, its new hotel and private residences, in 2020.
Aman is a luxury hotel group with 33 destinations in 21 countries. Its name is derived from the Sanskrit-derived words for “peace” and “water.” Set within Costa Palmas, a private beachfront resort community with three kilometers of swimmable beach, Amanvari is easily accessible from almost every American hub.
“It is an incredible honor and a dream come true for me to have an Aman resort at Costa Palmas,” said Jason Grosfeld, chairman and CEO of Irongate. “It is a testament to the beauty of the East Cape that Aman has selected Costa Palmas to be their first destination in Mexico.”
Irongate, in collaboration with Aman, has commissioned architects Heah & Co. who have approached the design of Amanvari with the overriding objective of allowing the surreal landscape to take center stage. The resort design contemplates 20 bi-level hotel pavilions, each offering a generosity of space both inside and out. The pavilions will be spread across the resort’s bucolic landscape and boast floor to ceiling windows that open onto an outdoor terrace and wraparound sundeck.
The main pavilion at Amanvari will form the heart of the resort. This pavilion will be a destination where guests and residents can enjoy restaurants, a library and lounge, as well as a 30-meter infinity pool incorporating four hot tubs. The Aman Spa pavilion is planned to be steps from the main pavilion along a treed pathway.
For those looking for a more permanent Aman lifestyle, an initial release of only 24 whole-ownership Aman Residences will be offered for sale. Aman Residences will range from four to seven bedrooms spanning from 1,207 to 1,858 square meters of covered indoor-outdoor living.
In addition to Amanvari, the Costa Palmas master plan includes a Robert Trent Jones II golf course, 18-acres of organic farms, the private members-only Costa Palmas Beach and Yacht Club to which residence owners will be invited to join and Four Seasons Resort Los Cabos at Costa Palmas.
A 45-minute drive from Los Cabos International Airport ventures away from the popular destination of Los Cabos and takes guests to the East Cape, where there are few tourists. Guests can dive with migrant whales, go on sailing and fishing expeditions, visit freshwater ponds with a resident biologist and visit local ranches for horseback riding at Amanvari.
Tucked away in a far corner of the thousand-acre development where the sea, the wild desert and farmland meet, Amanvari is part of Costa Palmas, yet geographically and elementally removed from it. Wild and natural, Amanvari envelopes guests and residents in its own private sanctuary.
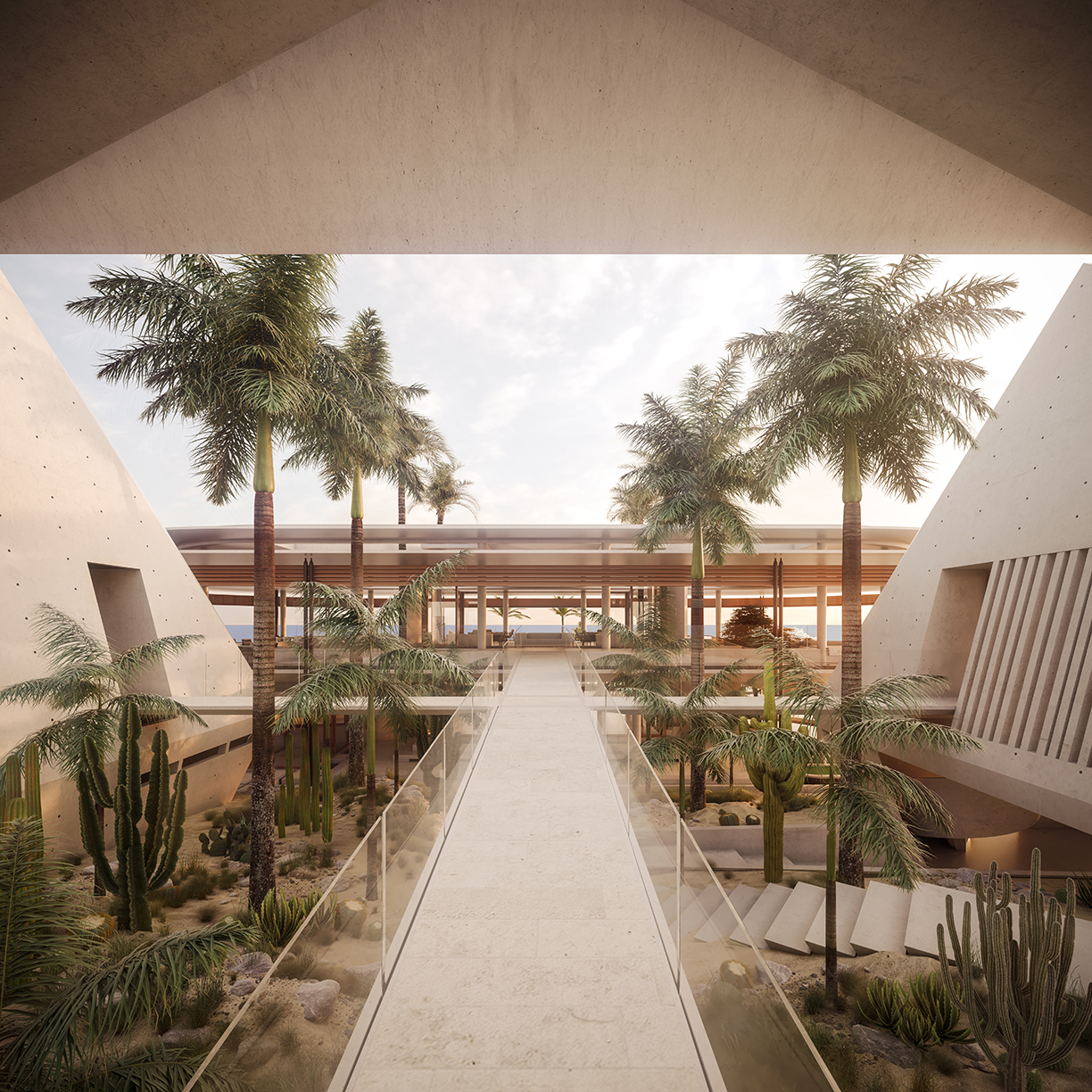
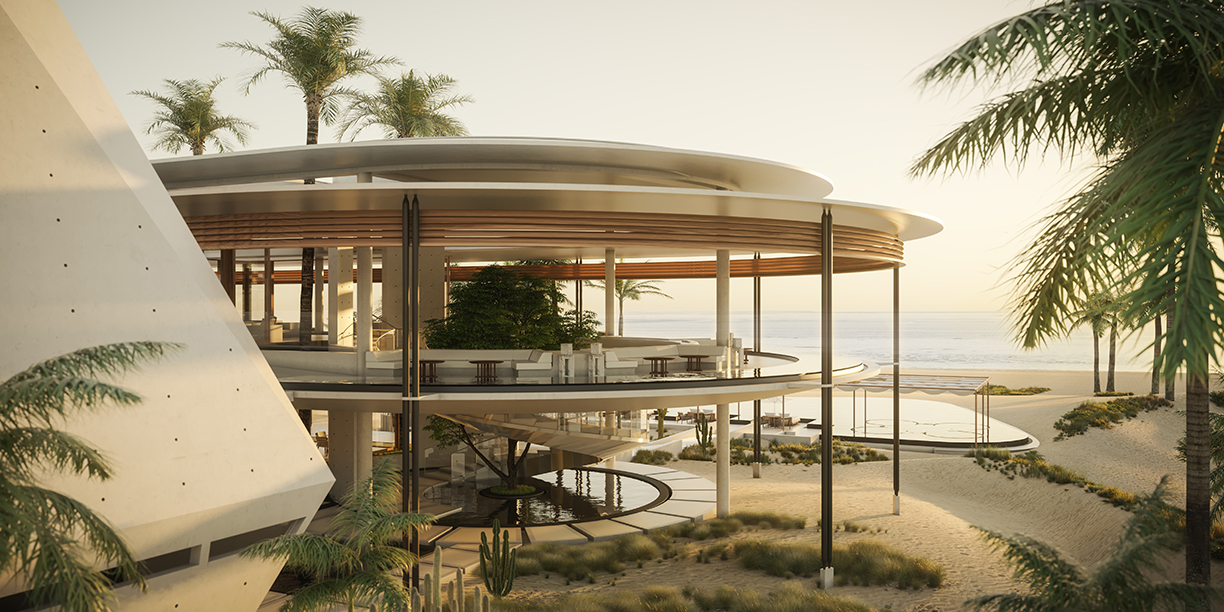
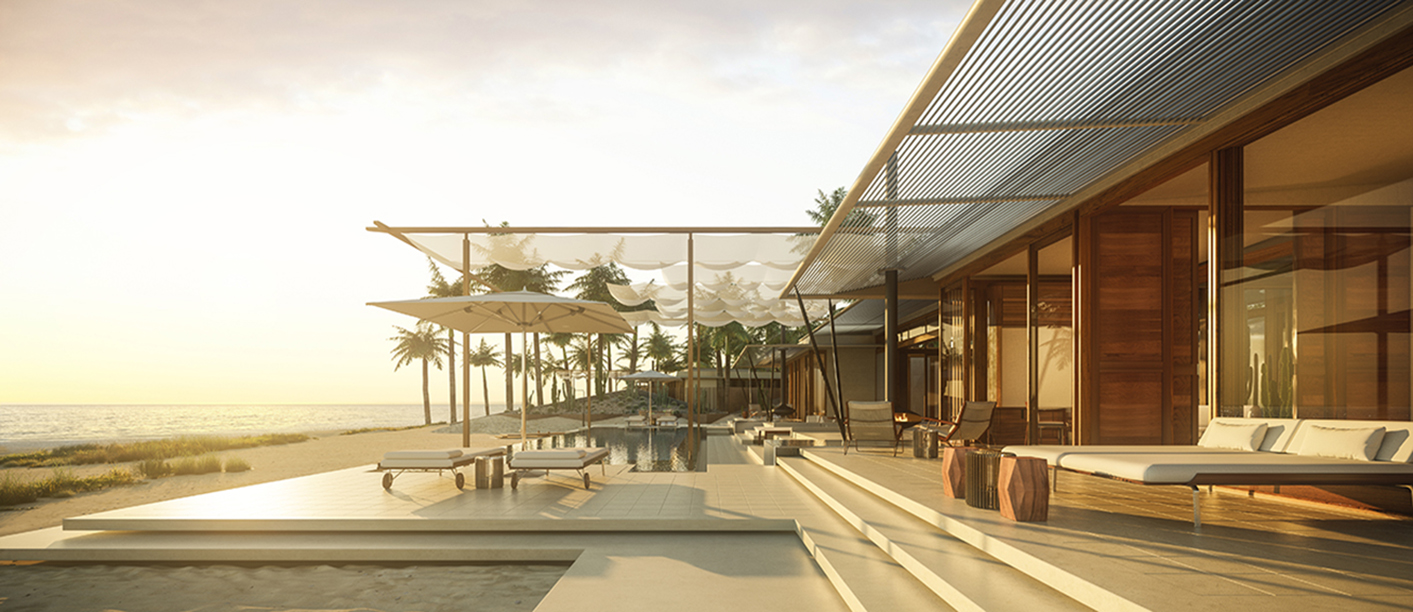
Photos courtesy of Aman
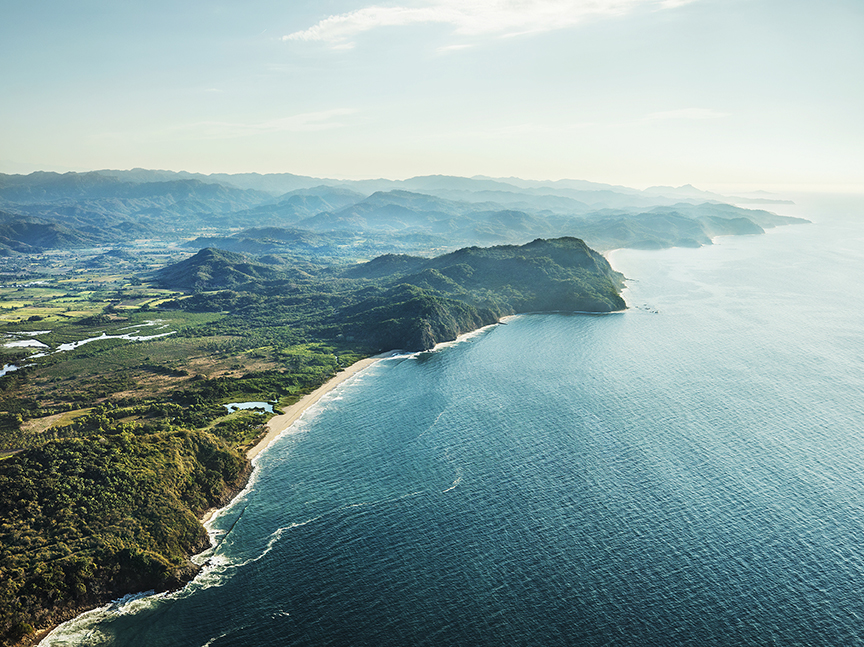
Unique Homes takes a behind-the-scenes look at the new and exclusive resort, Mandarina, in Nayarit, Mexico.
By Kristen Ordonez
The curves and ridges of the cobblestone streets describe the character of the charming, seaside town of Sayulita, located on the western coastal state of Nayarit, Mexico. Unique Homes was recently invited by RLH and RSC and The Agency to stay in the town of Sayulita as part of a larger effort to discover and learn about Mandarina, a new exclusive resort that will feature hotel rooms, one of the world’s first collections of One&Only branded residences and other world-class amenities.
Though only a 15-minute drive separates Sayulita from the land Mandarina is located on, entering the site is like stepping directly into a tropical jungle, surrounded by the sounds of native creatures and the crashing waves along the Pacific coast. The site of the resort is expansive and includes a variety of landscapes that will feature amenities for every kind of adventure-seeker. The flat plots of fertile farmland lining the road to the property will offer locally grown produce for an authentic farm-to-table experience at the restaurants that will be on the site. In the background was an amazing protected mountain range that nestled us closer to the cliffs and the shore.
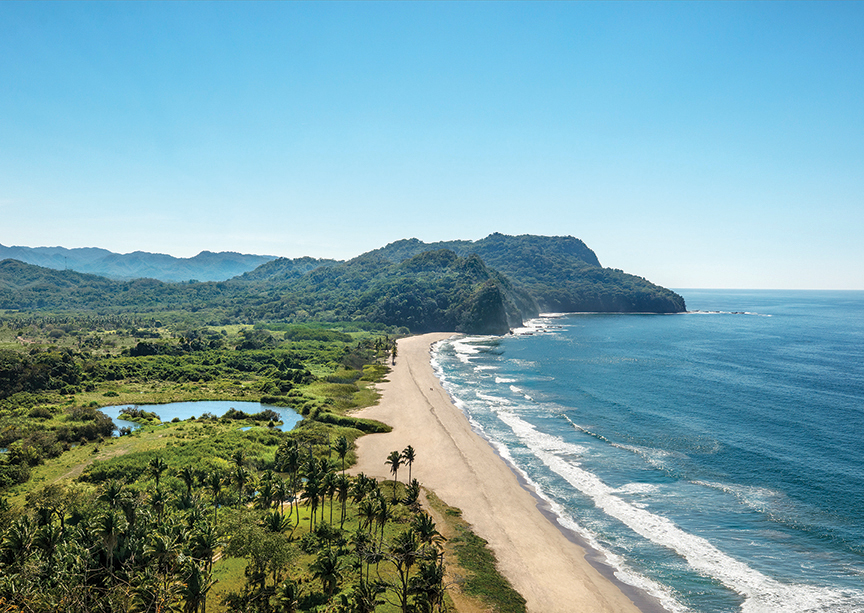
The steep climbs and alternating landscapes provide a challenge for active guests on the trail system, open to hikers, bikers and horseback riders. These trails take you through thick patches of jungle that are both reminiscent of how out of our element you are, but also envelope you in a sense of quiet wonder that fill you with a sense of contentment. On the shore, two stretches of beach will satisfy those looking to relax somewhere that feels world’s away from everything. This property is the definition of unique, providing incredible vistas of every terrain imaginable, from the crystal clear waters you can see from cliffs formed by a long-dormant volcano many years ago, to the green flatlands that will eventually play host the world-class Mandarina Polo and Equestrian Club.
Apart from certain sections of the site that were already under construction, a large part of the property is waiting to be developed, which according to Ricardo Santa Cruz, RSC President and CEO, will be done in stages coinciding with sales of the One&Only Private Homes. Santa Cruz has been working and negotiating with citizens and authorities within the region for more than 10 years to acquire the land for Mandarina, an endeavor that has formed a closer relationship between Mandarina and the town along the coast of Nayarit. Santa Cruz, alongside architect Rick Joy, aim to bring a tailored luxury experience that immerses you into the landscape and the surrounding communities by keeping authenticity a key principle.
A sense of individuality and uniqueness are undeniable, as few have come to find once they set foot in Mandarina. There will be no other place quite like it.
A closer, in-depth look at the Mandarina project will be included in Unique Home’s upcoming Ultimate issue, which will be on sale in May.
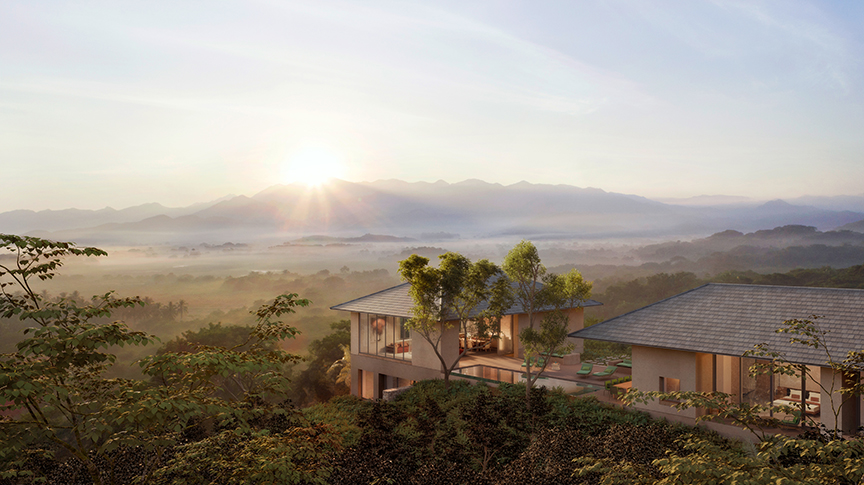
Photos courtesy of Mandarina and Hayes Davidson
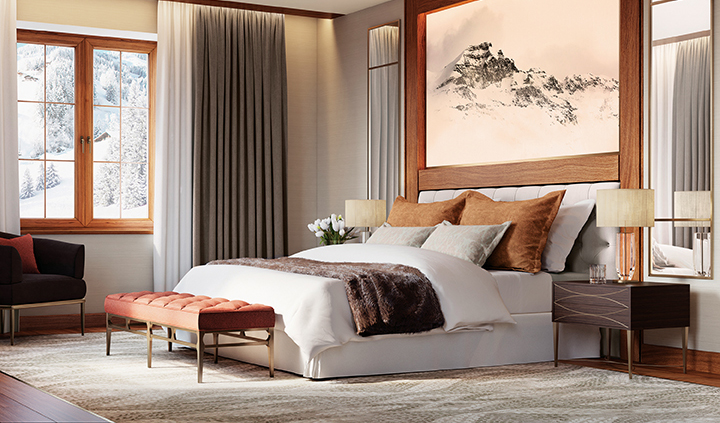
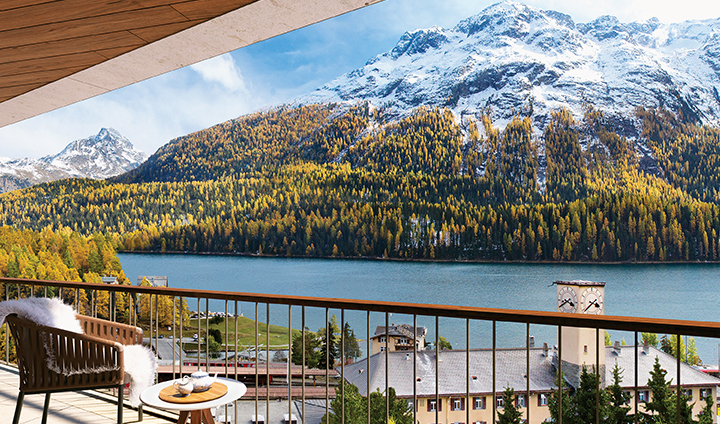
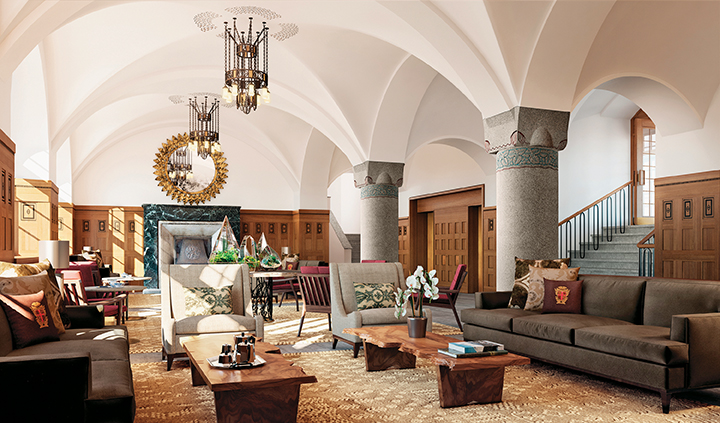
Going Global: A Swiss Investment
By Kelly Potts
Luxury boutique hotel group Grace Hotels recently announced plans for 17 exclusive apartments within the Grace St. Moritz hotel. The hotel and apartments are scheduled to open in 2019.
“This project is our first venture to the Alps and selecting St. Moritz seemed like an appropriate fit as it presented us with an exciting opportunity to create an attractive residential offering in an iconic world-renowned destination,” says Robert Swade, CEO at Grace Hotels. Swade notes that when not in-residence, owners will earn revenue from hotel guest usage of their apartment, managed by Grace Hotels on the owner’s behalf.
Residents will have full access to the Grace St. Moritz spa and fitness center, restaurants, martini bar and 24-hour concierge. The apartments range from luxury studios to a four-bedroom penthouse, with prices starting at about $759,900 for a studio and about $4,416,100 for a two-bedroom apartment.
Renderings by Divercity Architects Courtesy of Grace St. Moritz
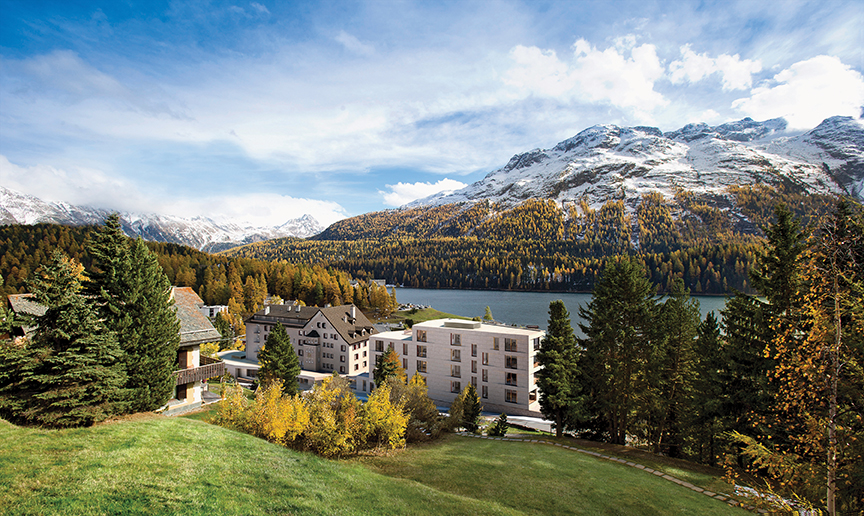
As we move further into the age of digital communication, more and more Americans are working remotely. Residents are beginning to find it important to live in a building with office space. Working from home has become very popular, especially during times of disaster — Hurricanes Irma and Jose forced millions to work remotely.
These residential developments have gone above and beyond to create professional environments within a residential space:
Commuting residents of Downtown Brooklyn’s 1 Flatbush will envy their neighbors who work from home, as the apartment building’s Hill West Architects and Whitehall Interiors-designed amenity spaces are ideal for Brooklynites who don’t have a traditional office. The building includes workspaces for every profession, from business executives who can concentrate in the industrial yet chic lounge, to chefs who can perfect their skills in the building’s demonstration kitchenette. To avoid cabin fever, 1 Flatbush’s game room and roof terrace offer a solution to those afternoon slumps.
courtesy of Whitehall Interiors
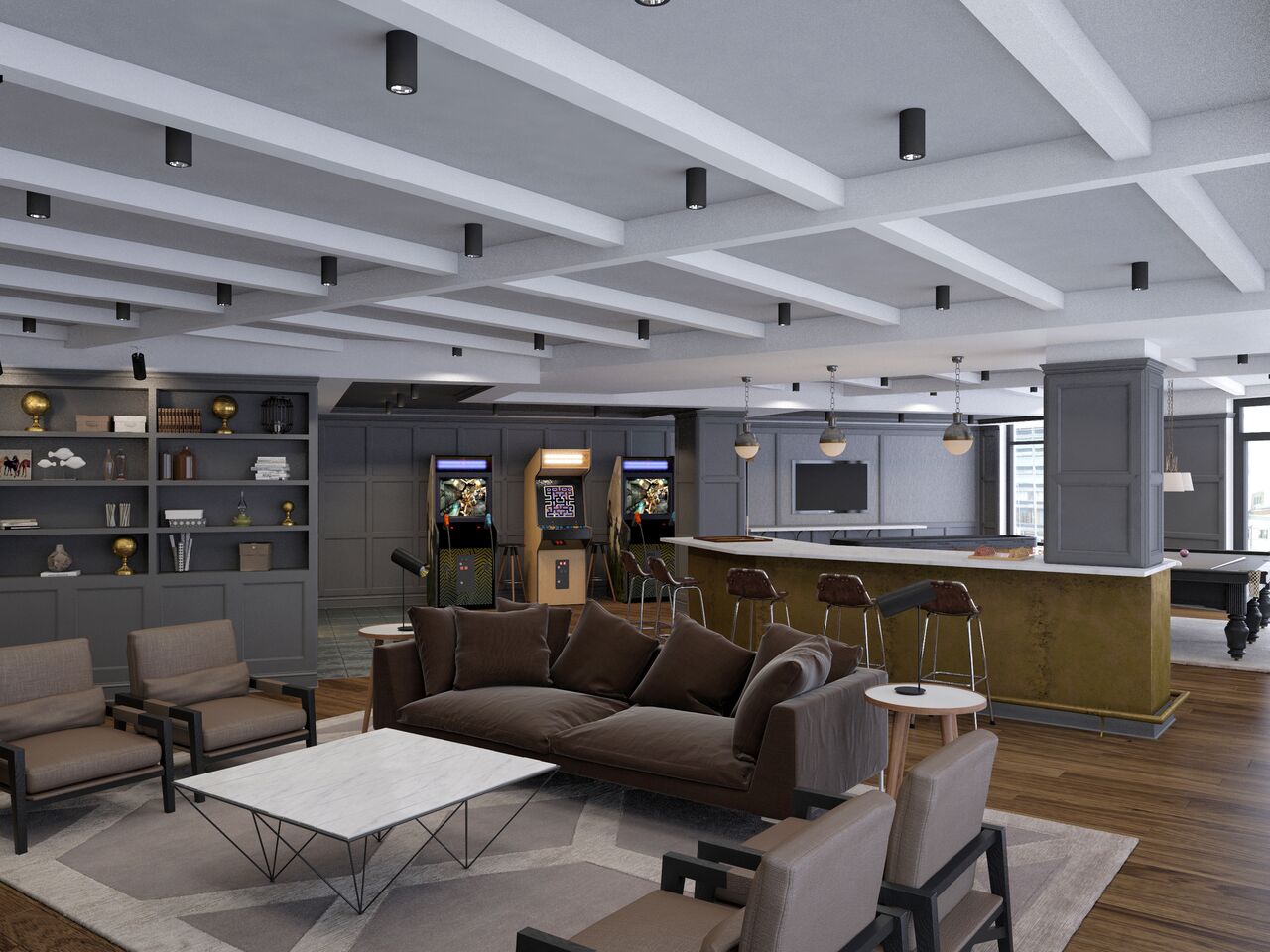
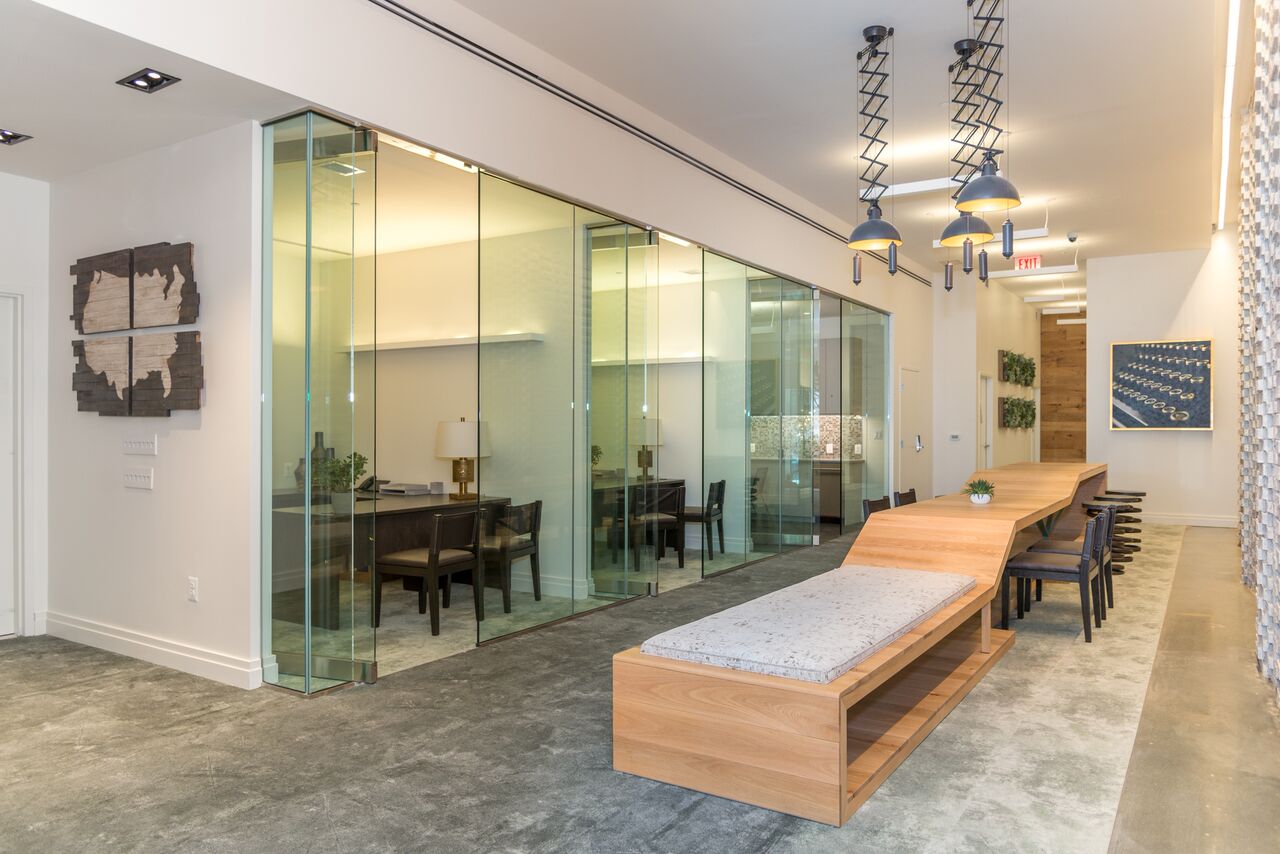
The Edison, the first luxe residential building to rise in D.C.’s Union Market District, was designed to accommodate the working professional. The property offers several common spaces for co-working and private break-out rooms for meetings. The building’s most prominent work-from-home feature is its privately managed fiber-optic internet network — a first for a multi-family building in the U.S. The network and built-in wireless access points in each residence will deliver immediate and uninterrupted high-speed connectivity that will be seamlessly integrated throughout the building and monitored 24/7.
courtesy of LCOR
At TF Cornerstone’s 33 Bond Street in Downtown Brooklyn, entrepreneurs can forgo the kitchen table for Homework, the collaborative co-working space designed exclusively for the building’s residents. Homework features two large conference rooms with television screens for conferencing and presentations, dedicated booths with bench seating, two long tables for laying out the latest business plan and a coffee bar for those long work nights.
courtesy of Robbie Noble
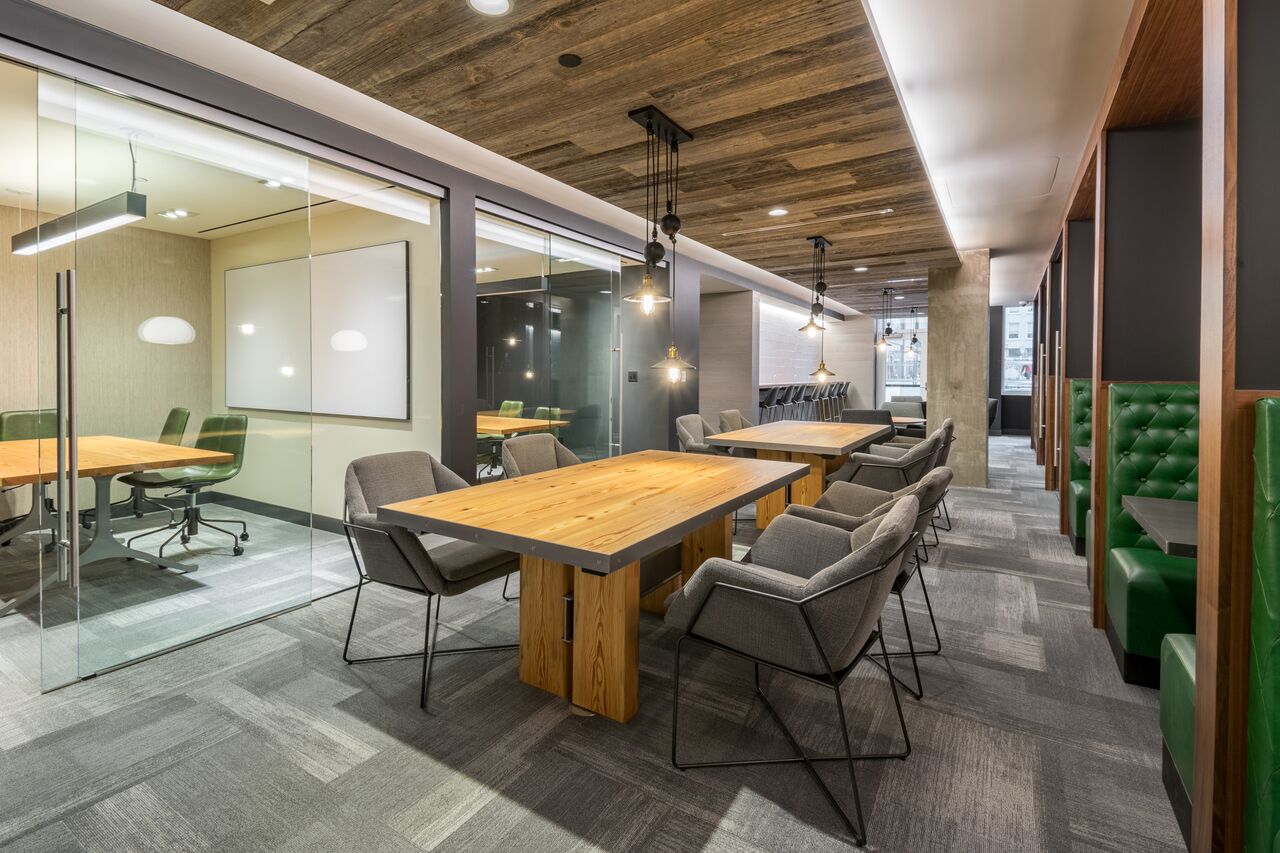
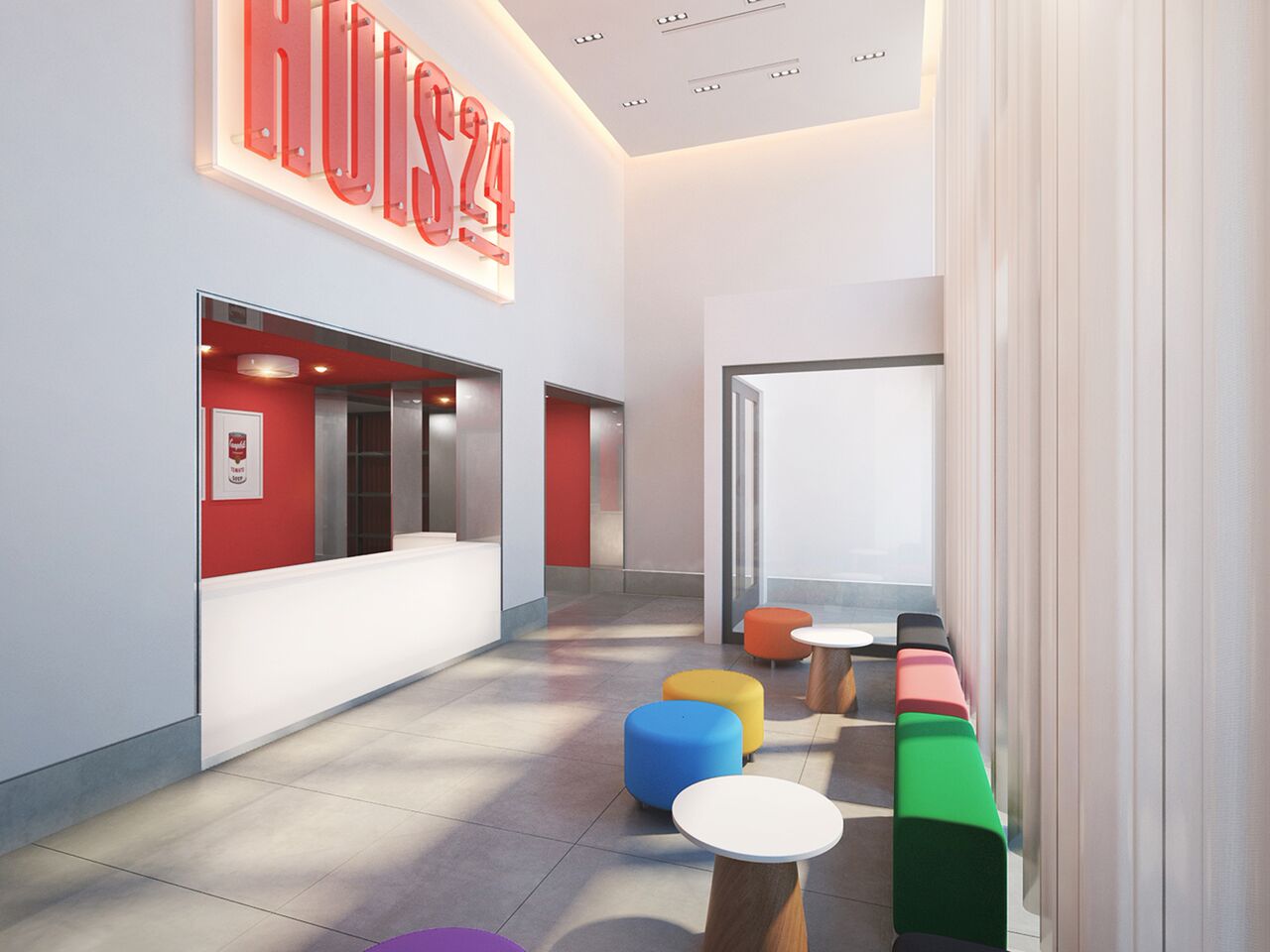
At Huis24, a new 91-unit rental building in Long Island City, residents can gather in a communal work space reminiscent of a start-up think tank where ideas flow. The space is equipped with Wi-Fi, USB outlets, segregated working stations and has speakers throughout to create an upbeat atmosphere. A breakout room has a conference table, a large screen with HDMI hookup for presentations or video conferencing and is complete with a chalkboard wall, perfect for inscribing ideas during brainstorming sessions.
courtesy of Modern Spaces
Sales have begun at 62-66 North Third Street, a boutique condominium situated in the heart of Williamsburg, Brooklyn.
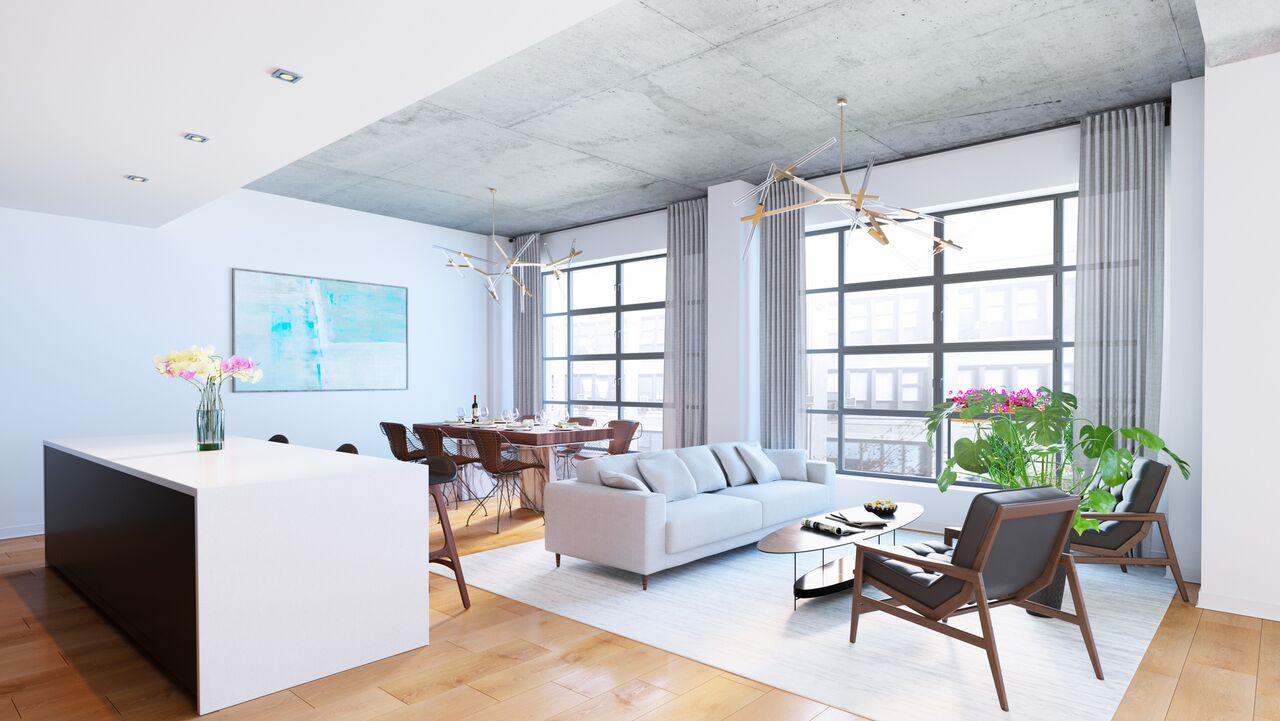
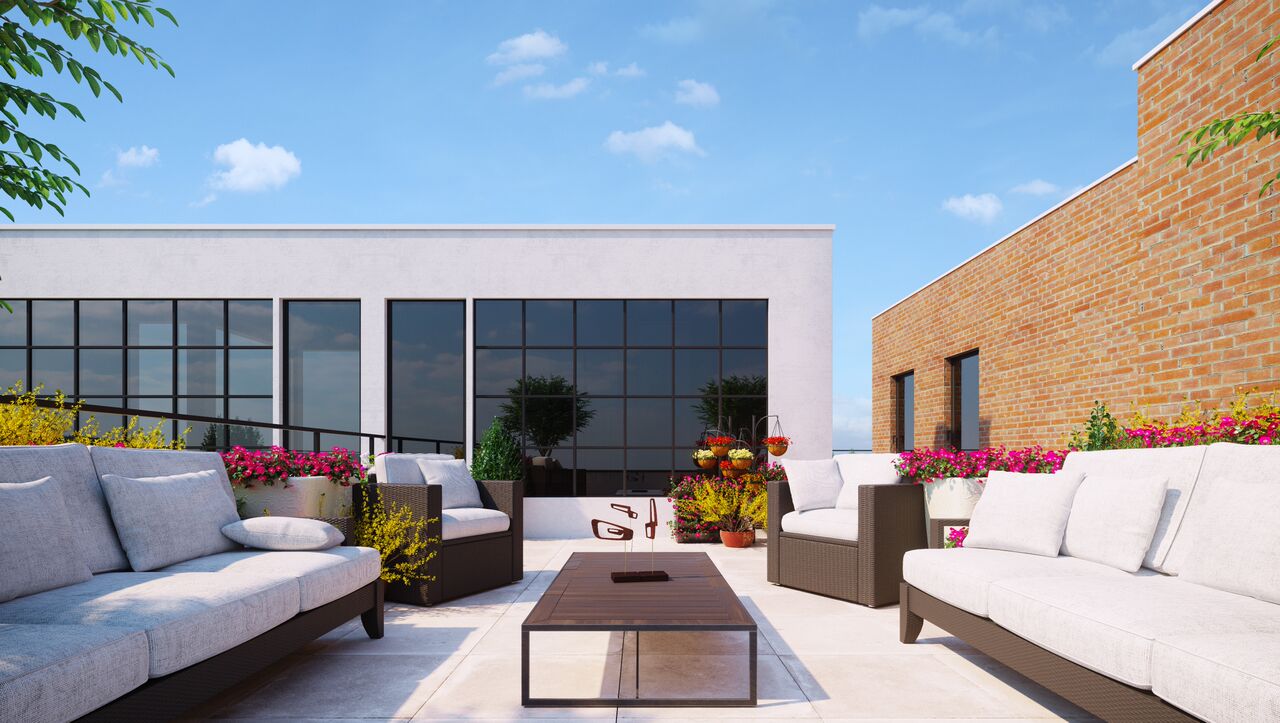
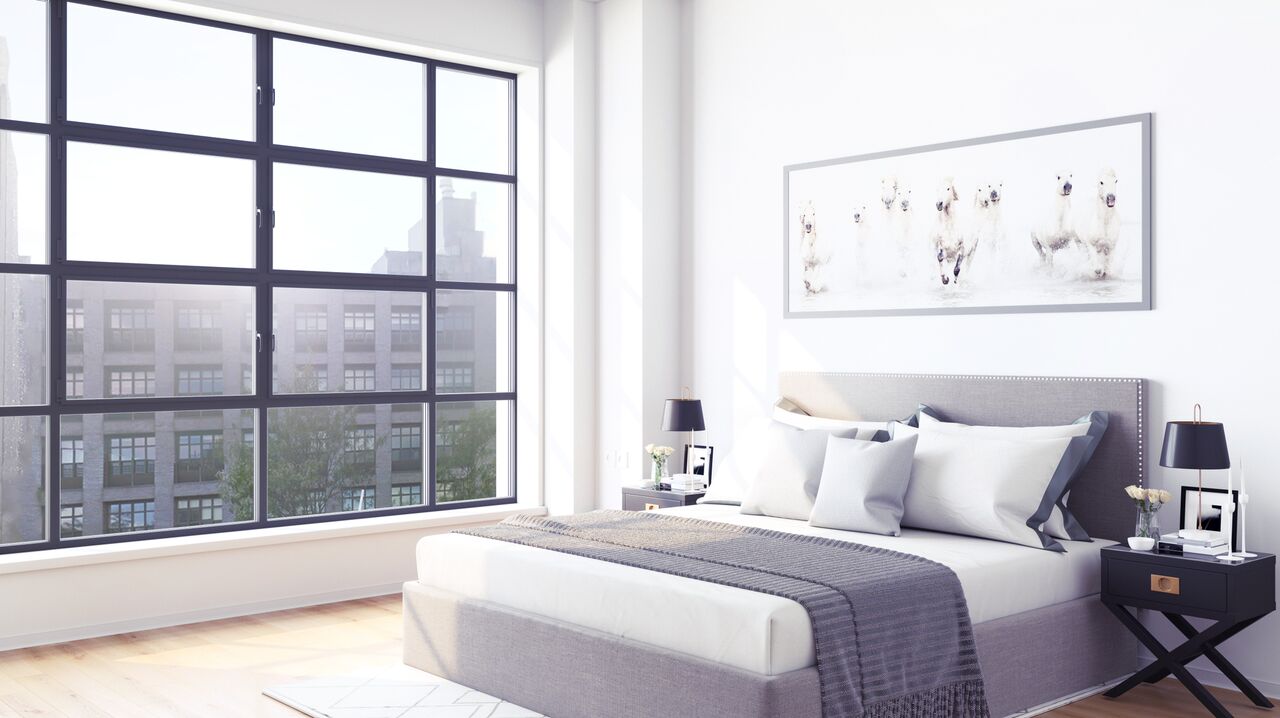
Flatiron Real Estate Advisors, Duke Equities, and MJM have announced the commencement of this luxury development, which consists of 13 exclusive residences between two buildings. 62-66 North Third is the first project in Williamsburg to present a viable offering to buyers looking for newly constructed, family-sized residences.
“62-66 North Third Street addresses the needs of the fast growing Williamsburg market, delivering expansive open-floor plans, over 11-foot ceilings, walk-in closets, and outdoor spaces,” said David Dweck, the principal of Duke Equities. “What sets this project apart from other developments is the quality of design, bringing together a design team to offer Williamsburg its finest product — an intimate, boutique building. It caters to the ever-growing population of families looking to set their roots in the area, as Williamsburg is quickly becoming the ideal living and working neighborhood with luxury retail, cultural offerings, great schools and the best recreational activities.”
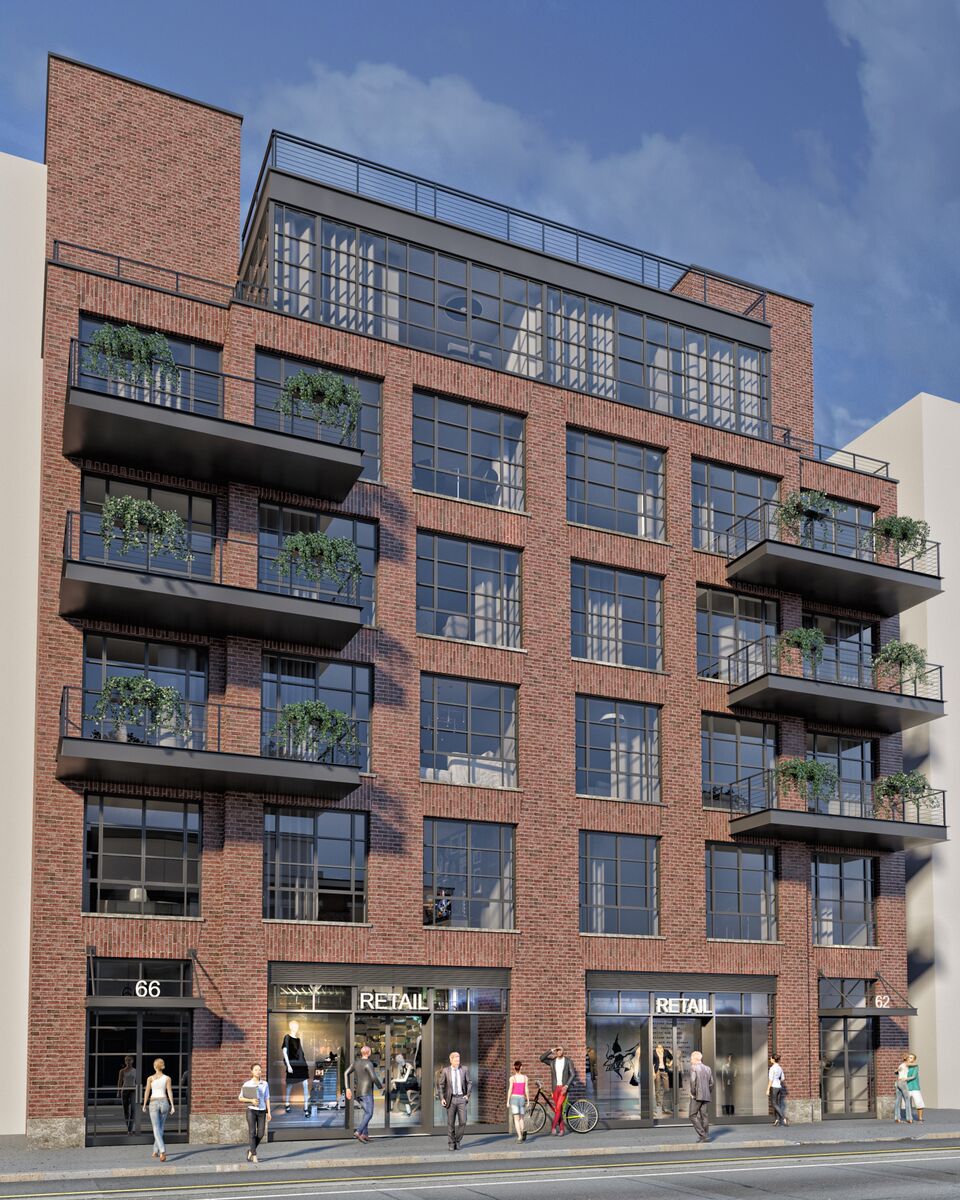
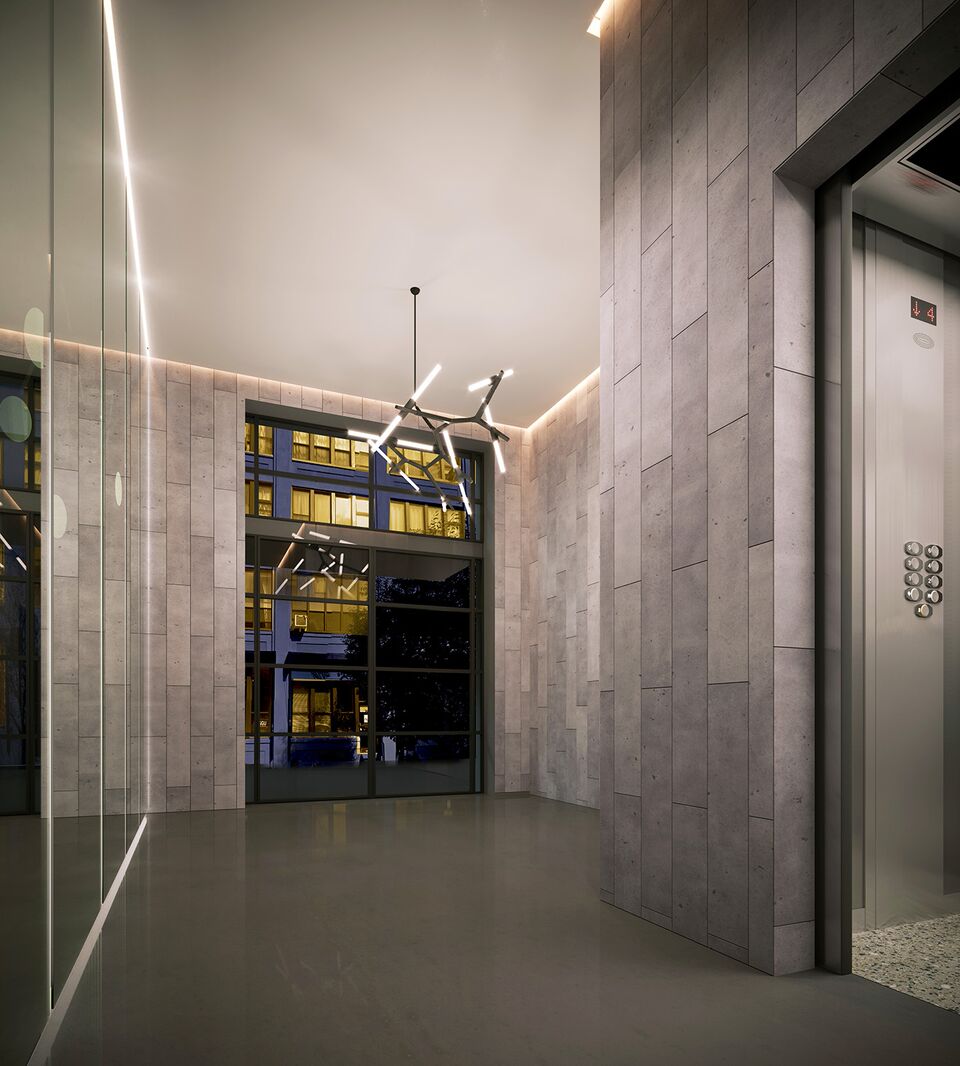
62-66 North Third is comprised of two distinct buildings. While the exterior of each building appears identical, their interiors feature their own unique design themes.
The development features eight homes — a mix of 1-, 2-, 3- and 4-bedroom residences — ranging from 731 to 2,000 square feet.
66 North Third also features 5 full-floor residences, with direct key-lock elevator access to each of the grand 3- and 4-bedroom homes. Four of these loft-like units are approximately 2,000 square feet and have large, open kitchens, oversized islands and outdoor space.
Each building offers a grand second floor home that boasts an open and airy 1,200-square-foot terrace, located right off of the kitchen and living room area, perfect for entertaining. The development also offers two 3-bedroom penthouses, which each boast an incredible amount of outdoor space.
In conceiving 62-66 North Third, architecture firm SRA Architecture and Engineering created a modern interpretation of traditional Williamsburg through the expressed concrete and brick structure, with a unique Jack Arch, black railings and Shuco windows that distinguish the façade. Providing residents with the ultimate privacy, each building has its own lobby, featuring polished dark concrete floors, Japanese charcoal wood walls, Italian tile and a black steel chandelier. Interior designer, Kimberly Peck, masterfully curated interiors that flow naturally from the building’s exterior and reflect Manhattan loft style finishes.
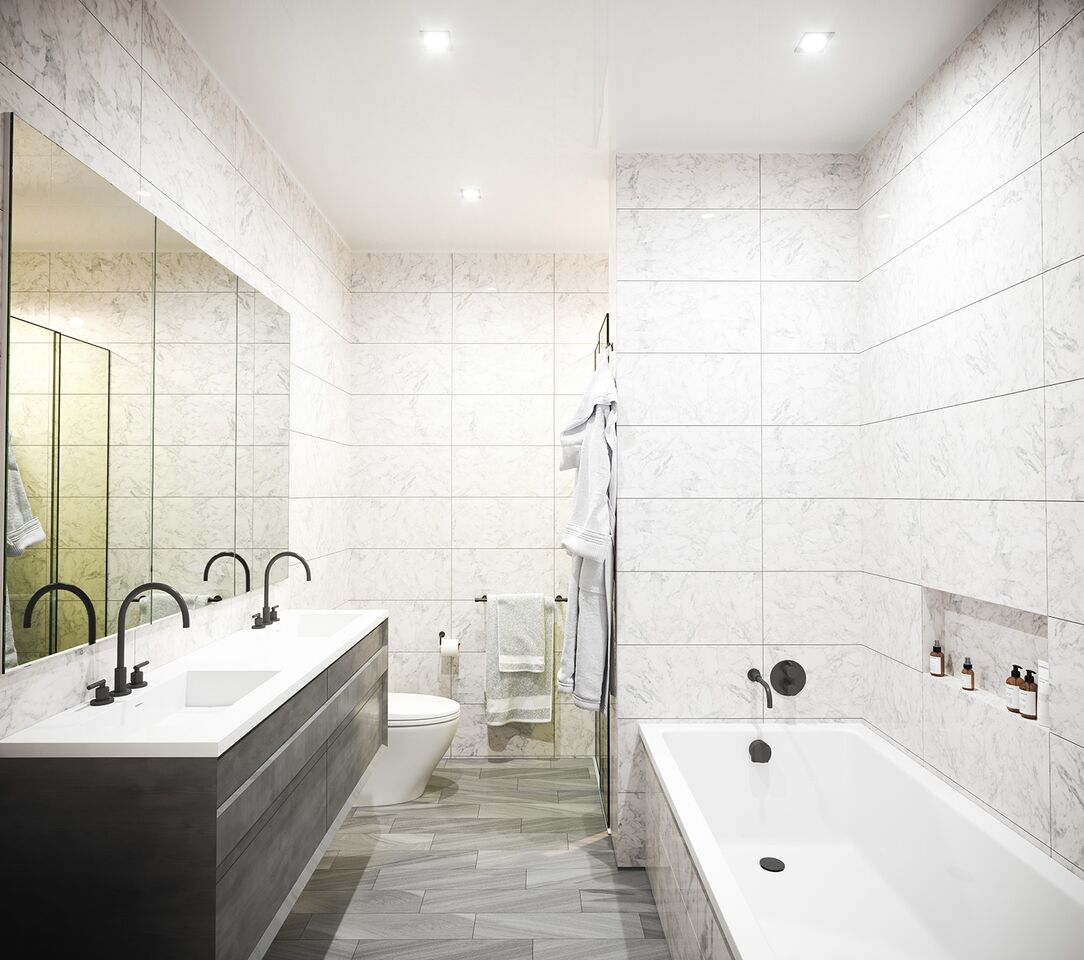
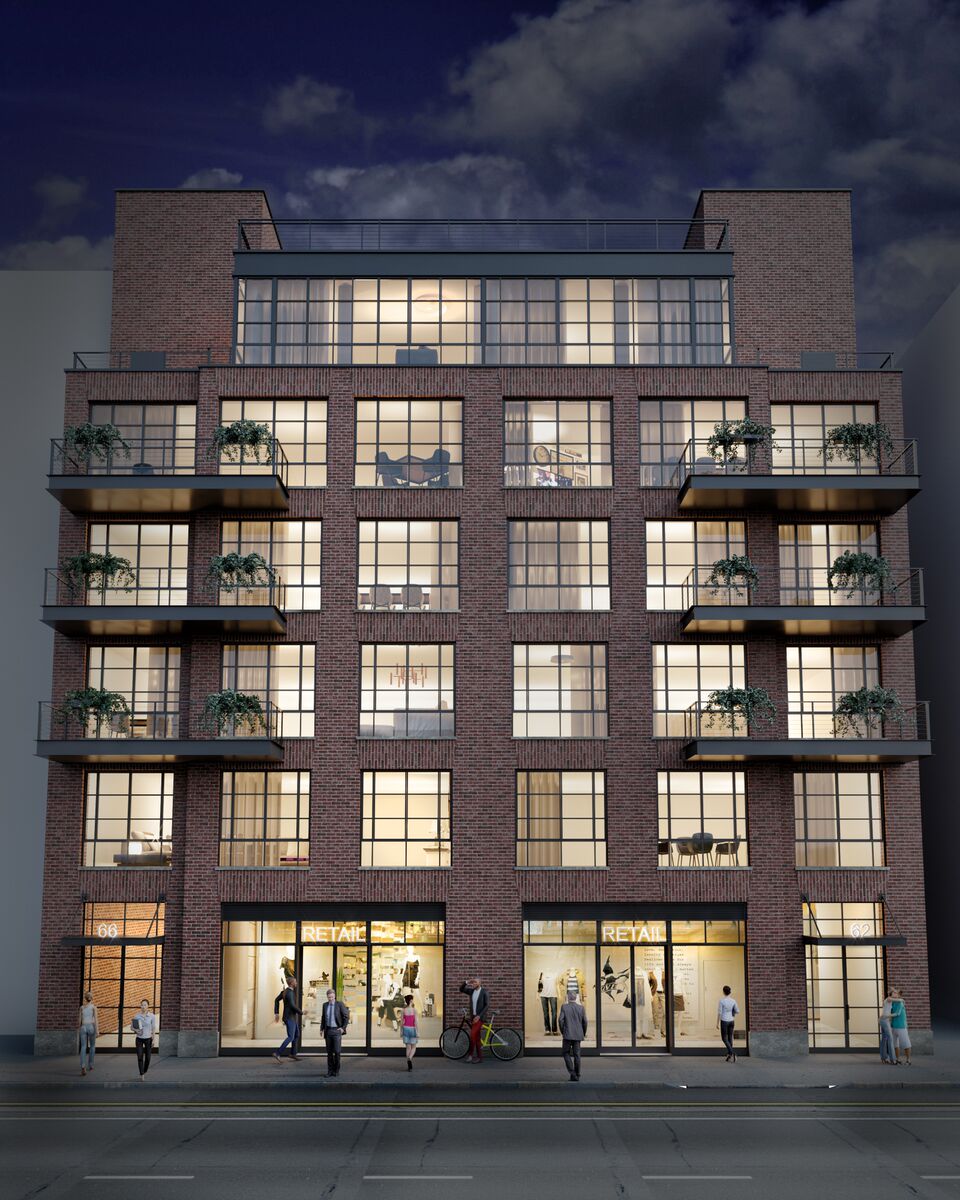
“62-66 North Third is delivering a much-needed experience for Williamsburg families and is filling the gap in the luxury boutique condominium market,” said Andrew Barrocas, CEO of MNS, the exclusive sales and marketing firm on the development. “We’re excited to be involved in a project that will strengthen Williamsburg’s bustling community, especially being the first development in the area to provide four-bedroom residences. With its proximity to the borough’s most well-known retail spaces, restaurant scene and business offices, we are confident that potential buyers will be drawn to the project and all of its bespoke offerings.”
Creating the ideal home for families of any size, 62-66 North Third’s modern, smart and sleek design elements will offer residents expansive living spaces, with high exposed concrete ceilings, oversized windows, outdoor space, tons of natural light, endless views, a virtual doorman, smart-home capabilities, private storage spaces and bike parking.
62-66 North Third is conveniently steps away from major transportation options — including the L, G, J, M and Z line subways, Williamsburg ferry, East River ferry and Citi Bike stations — making it easy to get anywhere in the five boroughs and beyond.
The project is scheduled to be completed by December 2017, with pricing starting at $1.1 million.
Photos courtesy of Indira Lourenço
This chic, urban beach lifestyle condominium will bring luxury to Fort Lauderdale.
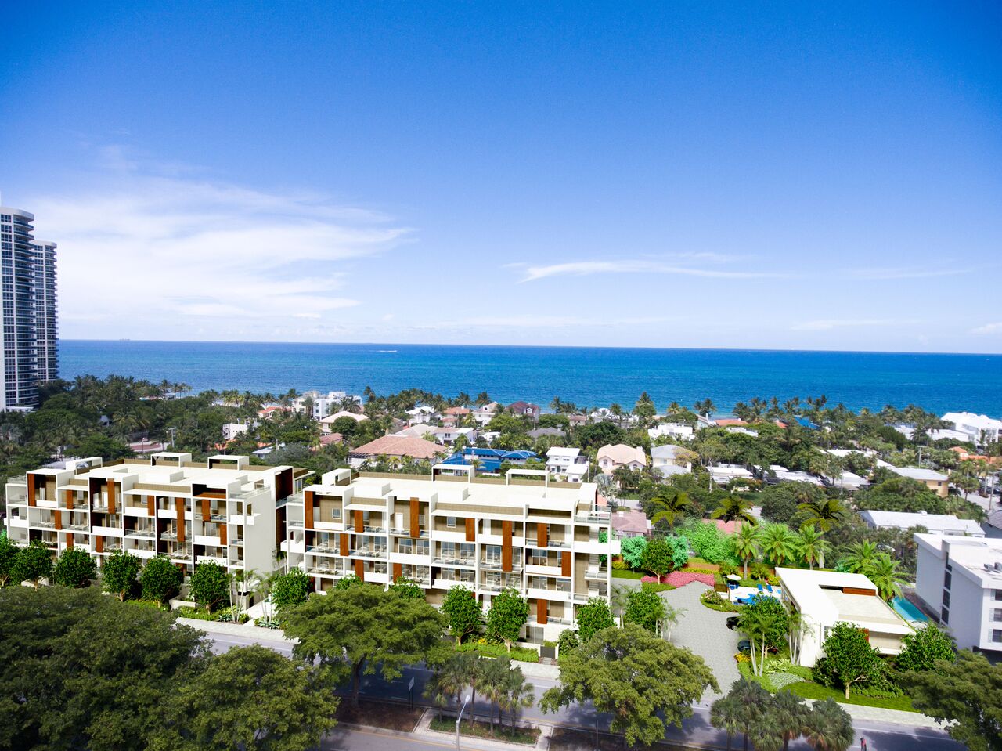
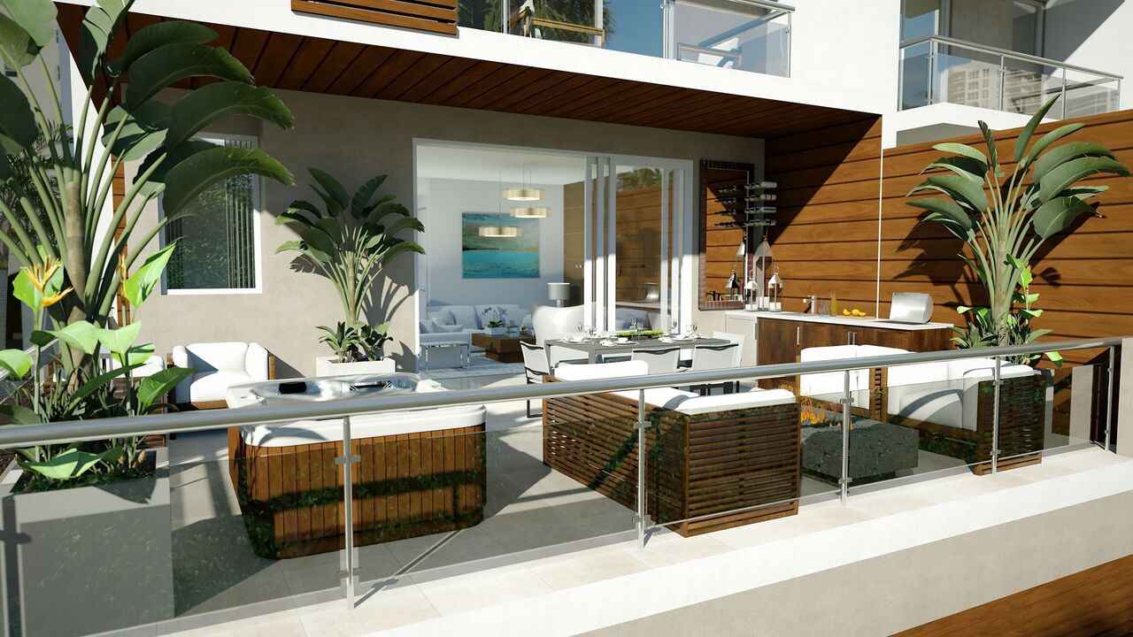
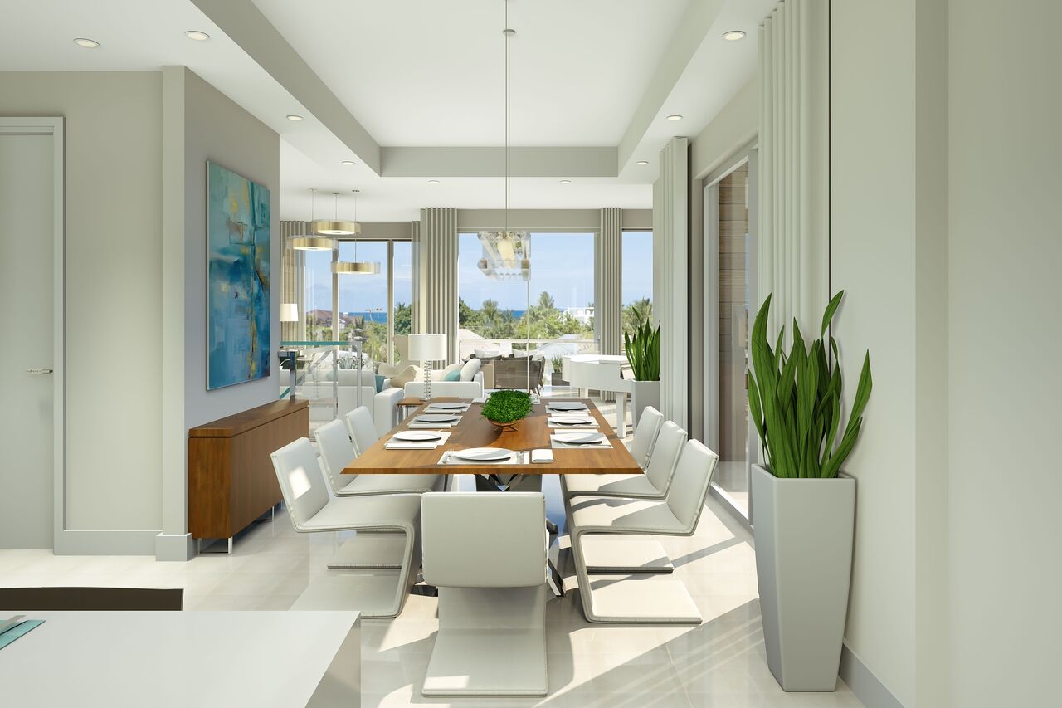
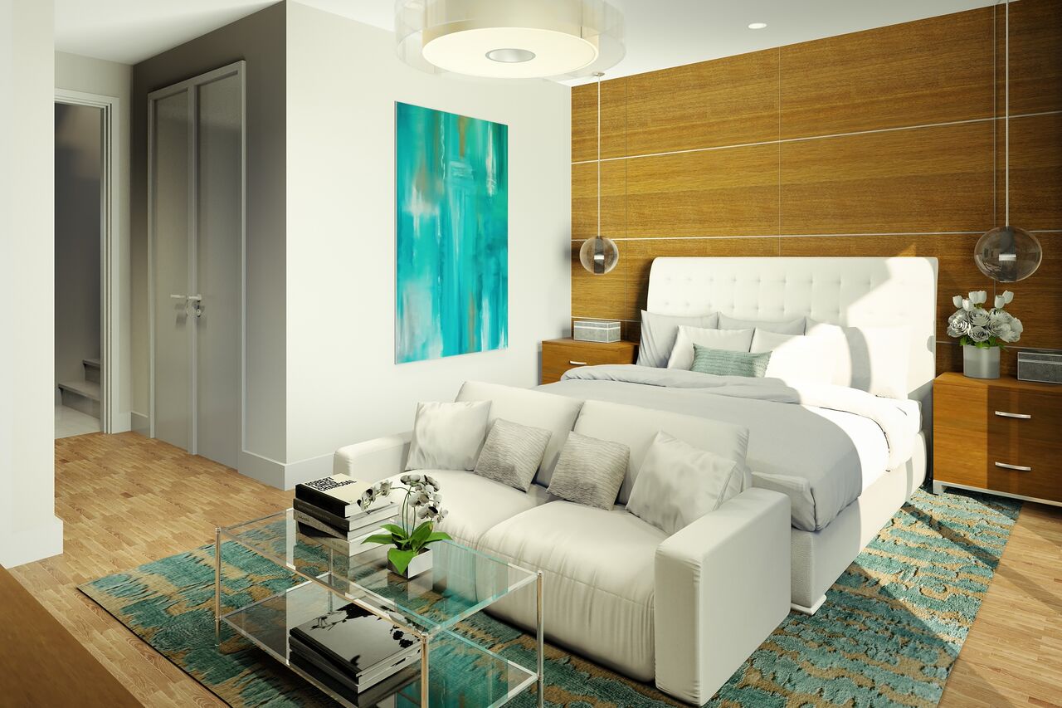
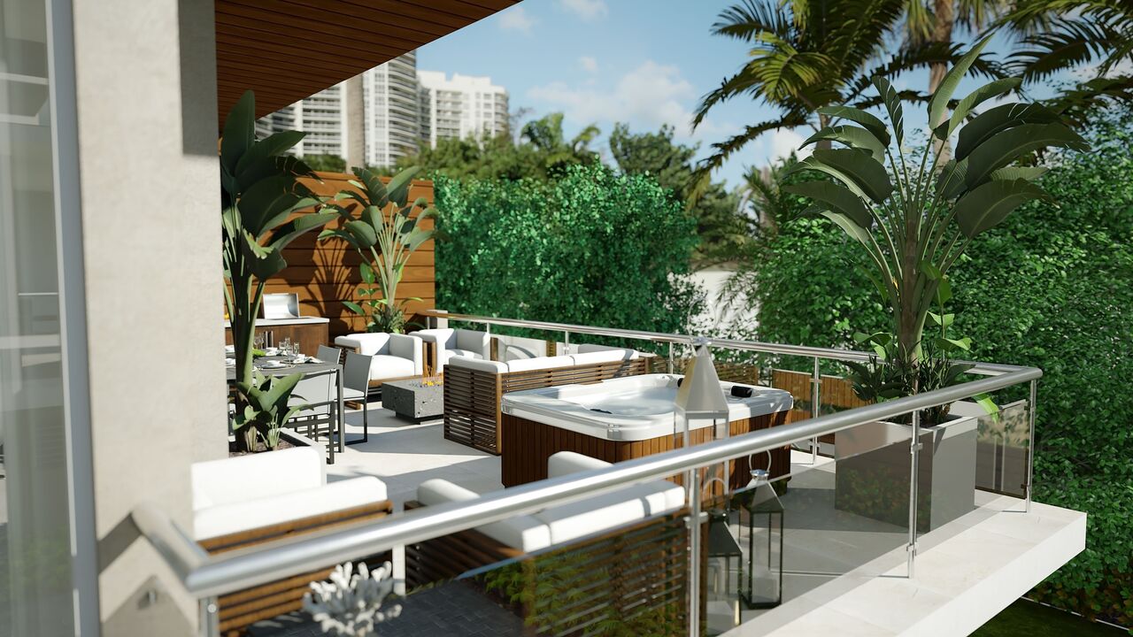
Adam Adache, managing director of Cavache Properties LLC, has announced 30 Thirty North Ocean, which features 24 residences and six different 3-bedroom, 3.5-bathroom floorplans. Prices start at $1.15 million.
Situated 10 blocks north of the world-renowned Fort Lauderdale Beach, and among a neighborhood of $2.5 million-plus homes, 30 Thirty North Ocean will be located on the last parcel of its size in Lauderdale Beach. It is estimated to be complete is summer 2018.
“30 Thirty North Ocean is a unique development offering homeowners a multitude of great choices,” said Adache. “It provides all the comforts of single-family residence living, merged with the conveniences of a condominium development. Extra-large terraces or ocean views are the premiums from which to choose among our six available floor plans.”
Ranging in size from 2,482 to 3,147 square feet, the residences feature spacious open floor plans, his and hers walk-in closets in the master bedroom, and private elevators to each unit.
30 Thirty North Ocean’s lower-level units are highlighted by sprawling terraces for extraordinary outdoor living, and its upper-level units boast ocean views. The two-level lower units’ 20-foot deep terraces feature seemingly endless space for enjoying an outdoor South Florida lifestyle. The 2-story upper-level units offer ocean views within an “inverted plan,” in which the living area is situated on the top floor and the bedrooms on the bottom floor.
The development’s amenities include a heated resort-style swimming pool, whirlpool spa, sauna, and a fully equipped clubhouse with fitness center, owners’ kitchen and bar. Outside the clubhouse are a gazebo barbecue area and sundeck with lush landscaping. The property is within walking distance to two neighborhood beach access points.
The property will be located within walking distance of multiple dining options and destinations including Shooters® Waterfront, Martoranos, Greek Islands Taverna, shopping, entertainment, boat storage, and marinas. It’s a short car ride away from all that East Fort Lauderdale has to offer.
30 Thirty North Ocean is designed by Adache Group Architects. With over four decades of experience, the award-winning, leading international architectural firm has created a unique, contemporary design for these luxury townhome-style condominiums.
A fantastic escape from a long day at work, Bell Olmsted Park is located across the street from Olmsted Park, a gorgeous public park with a beautiful serene pond — definitely a favorite for locals.
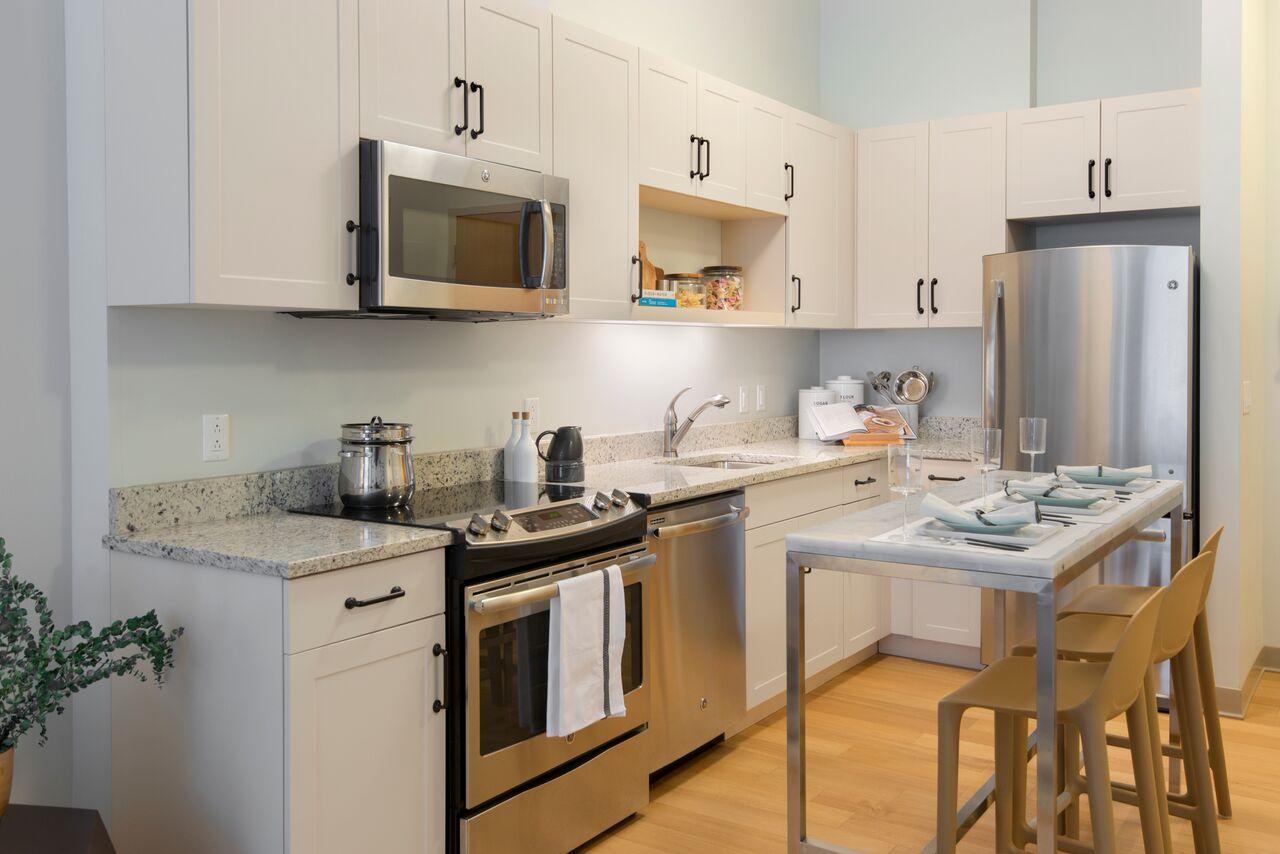
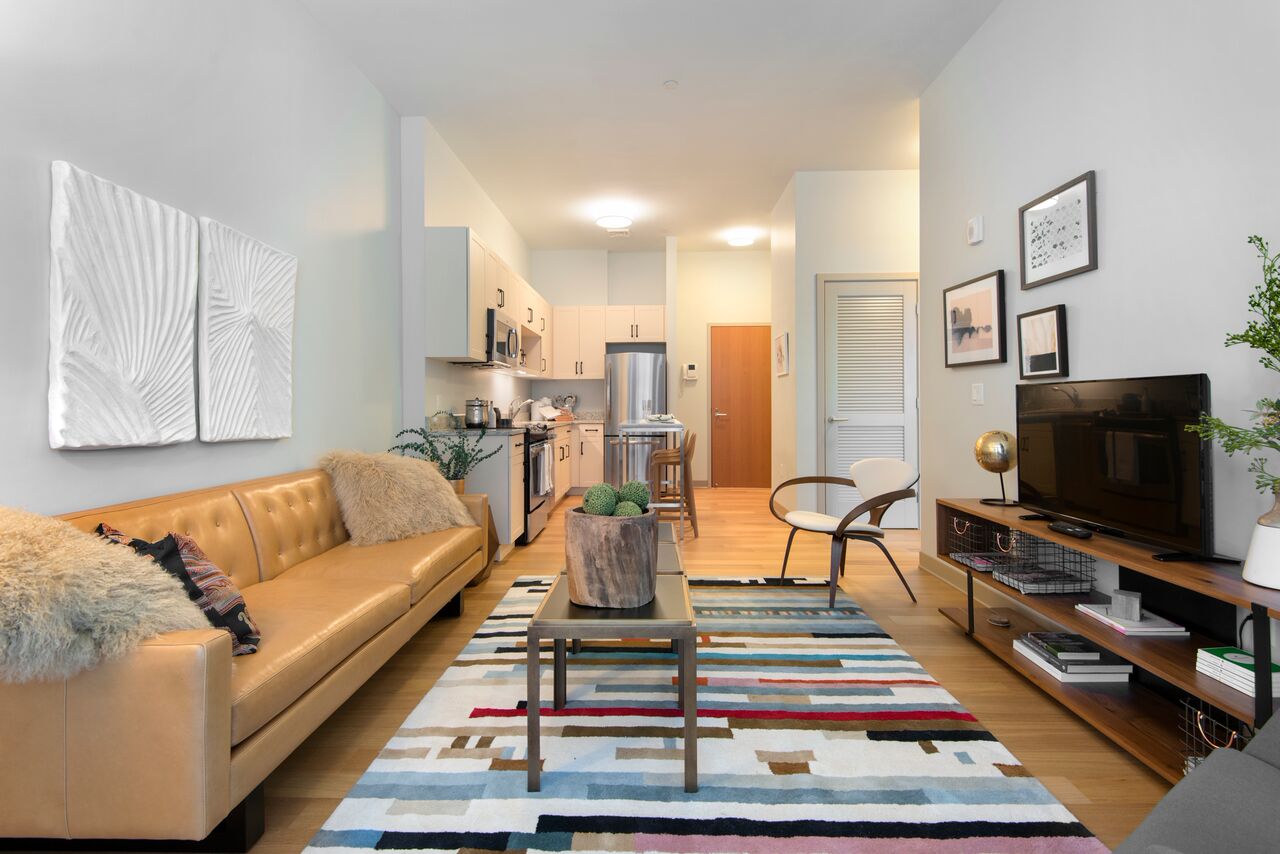
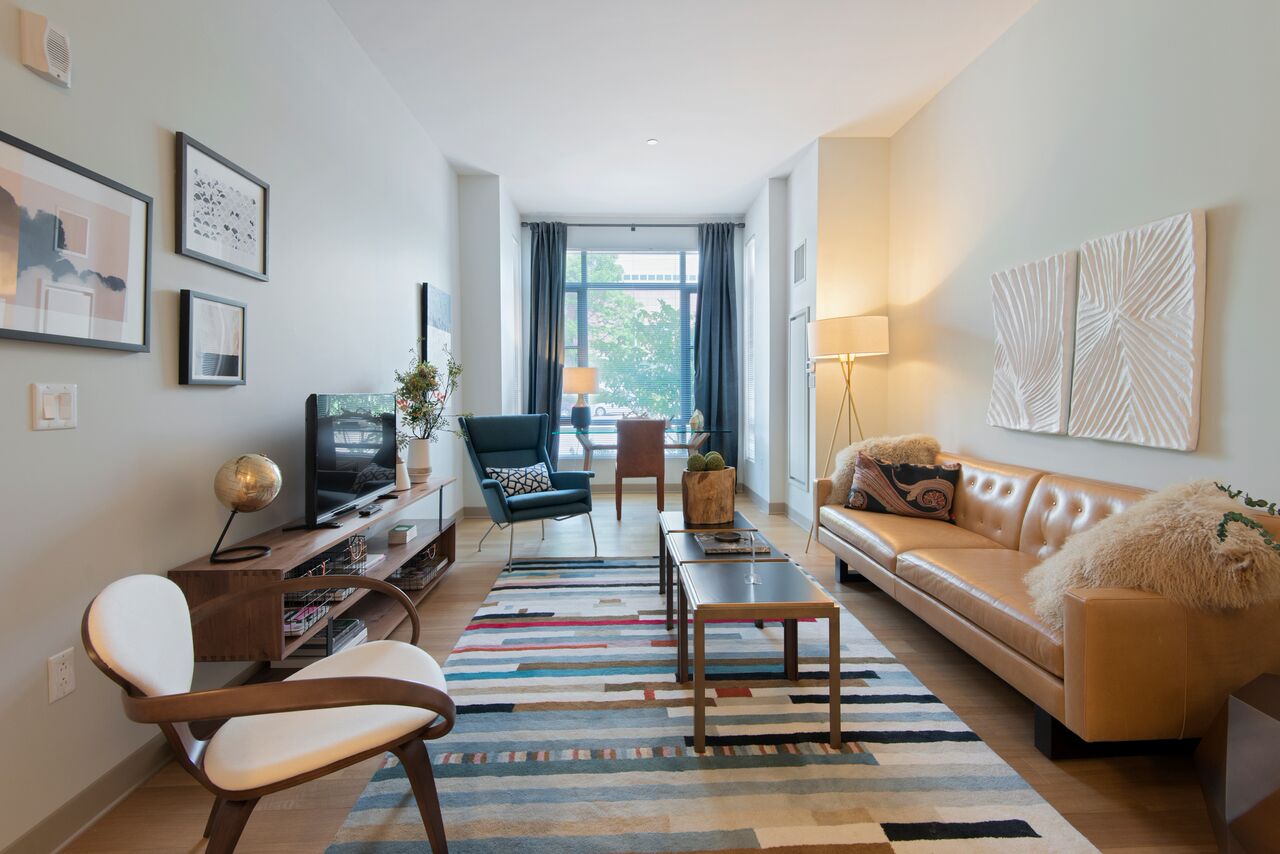
Bell Olmsted Park is a LEED Silver luxury community, with 196 beautifully designed apartment homes in an ideal Boston location. The community is comprised of a 5-story building, two elevated courtyards, and both surface and garage parking facilities.
Featuring a mix of luxury apartment living, verdant green spaces and vibrant city streets, Bell Olmsted Park offers residents bright and spacious studio, 1-, 2-, and 3-bedroom homes. Amenities include a coffee lounge, pool and sun deck, state-of-the-art fitness center, resident lounge, private dining room, bike storage, full-service concierge and more. There is more than 23,000 square feet of space devoted to resident amenities.
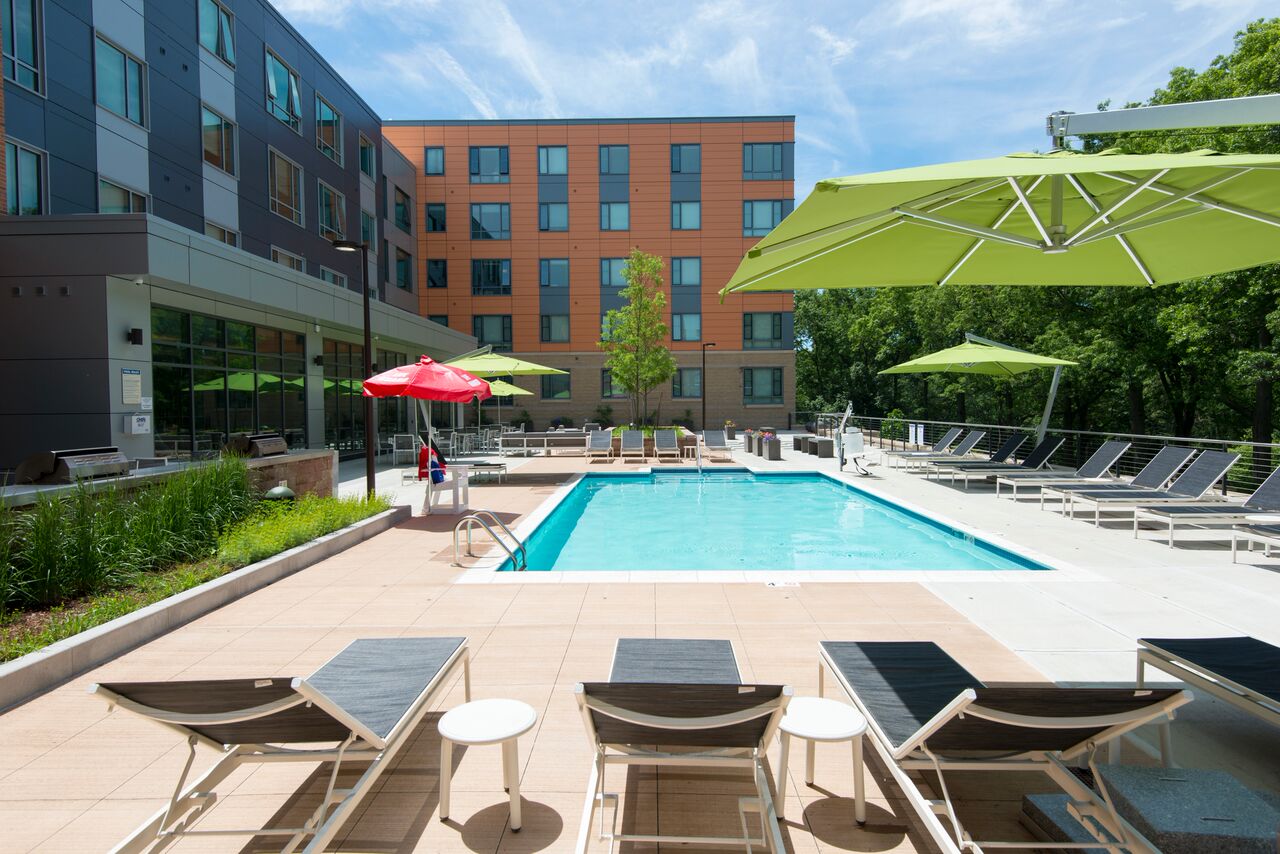
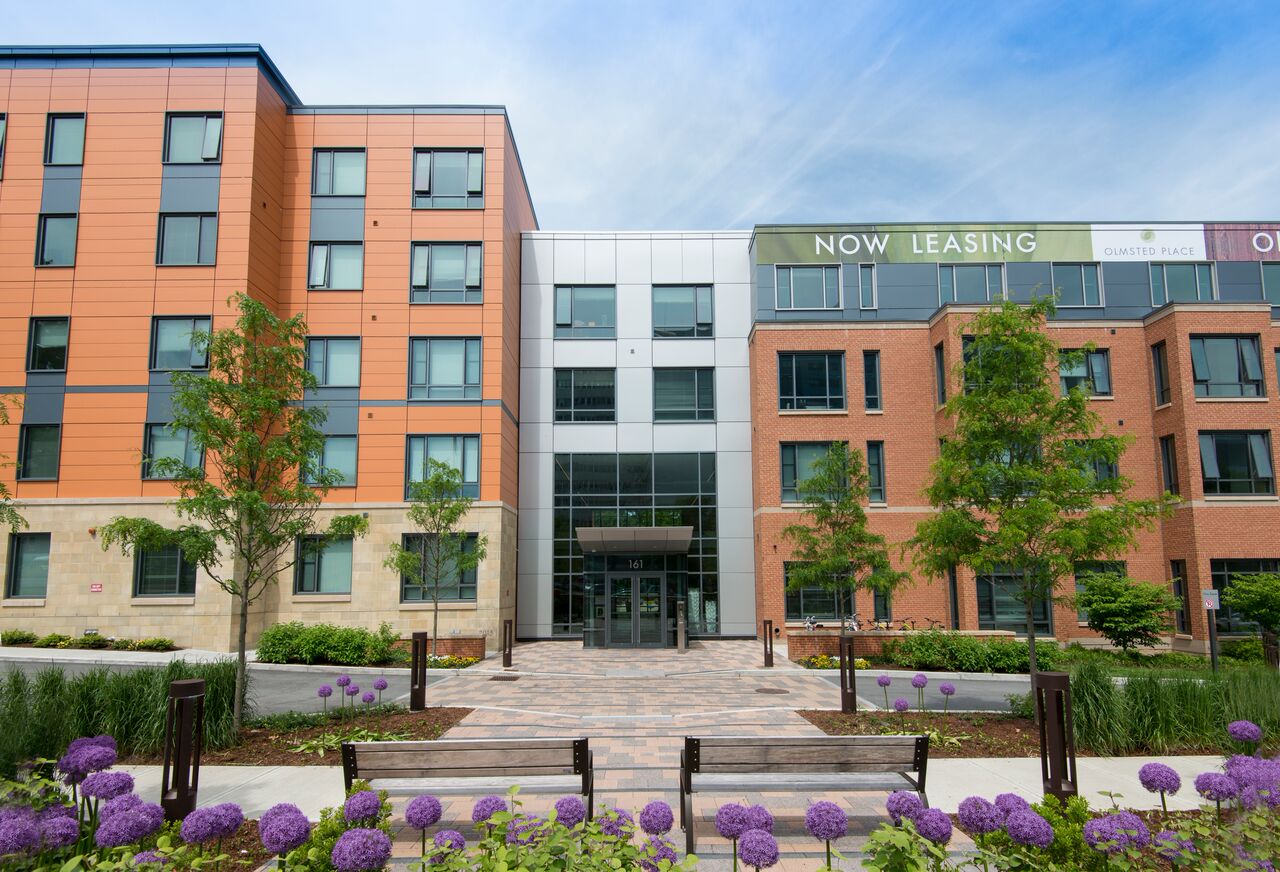
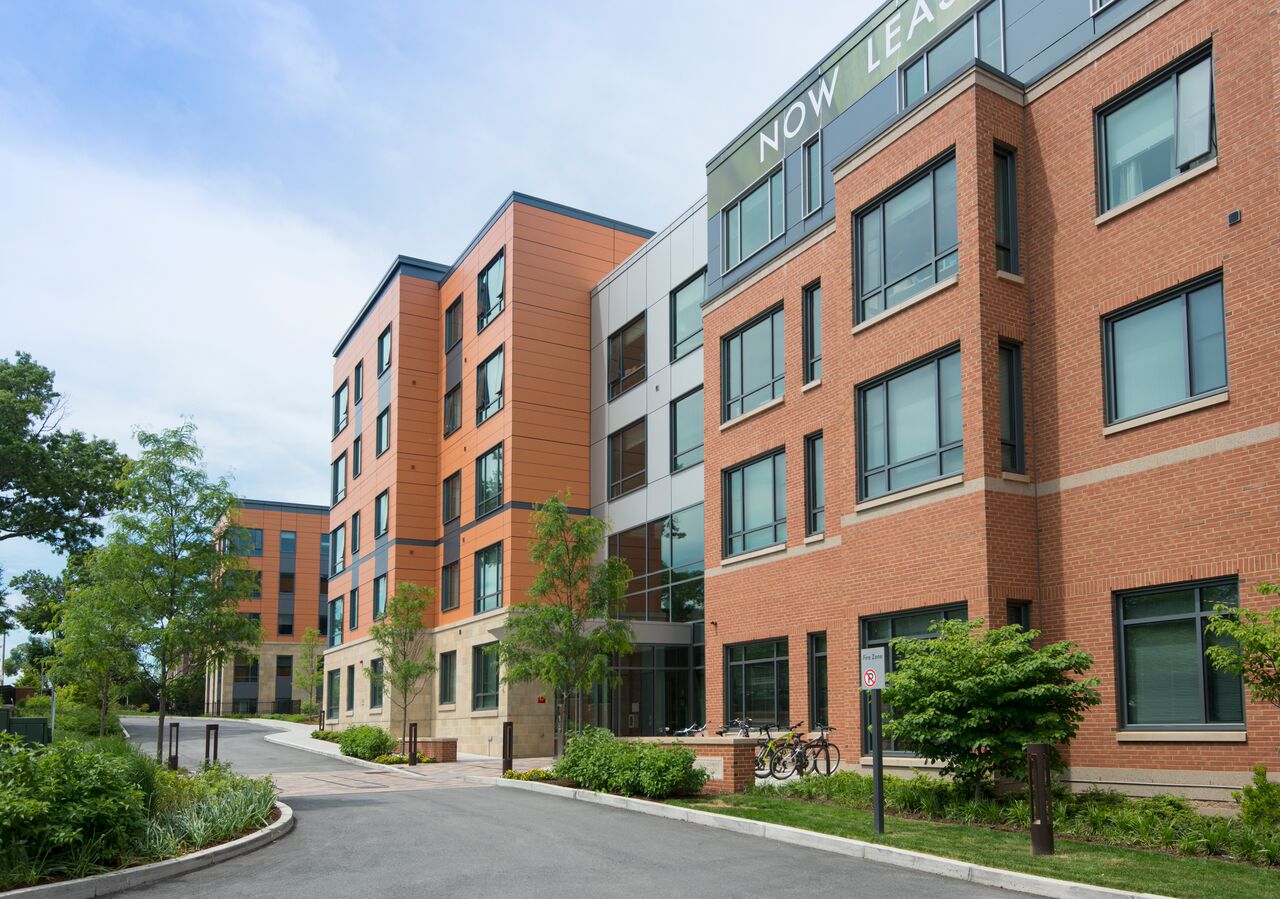
“Bell Olmsted Park is a leading residential community based in Jamaica Plain that offers best-in-class service and amenities to its residents, along with direct access to Boston’s Longwood Medical Area via the nearby MBTA Green line,” said Evan Pires, the regional manager for Bell Partners, Inc.
Adjacent to Metro Boston Transit Authority trains and buses, Bell Olmsted Park’s location provides distinct advantages to its residents. “The building is situated in a vibrant neighborhood, with nearby dining, retail and entertainment options only steps away, and Brookline Village shops just minutes away,” Pires said. “Residents can also take advantage of one of the most beautiful parks in New England, Olmsted Park.”
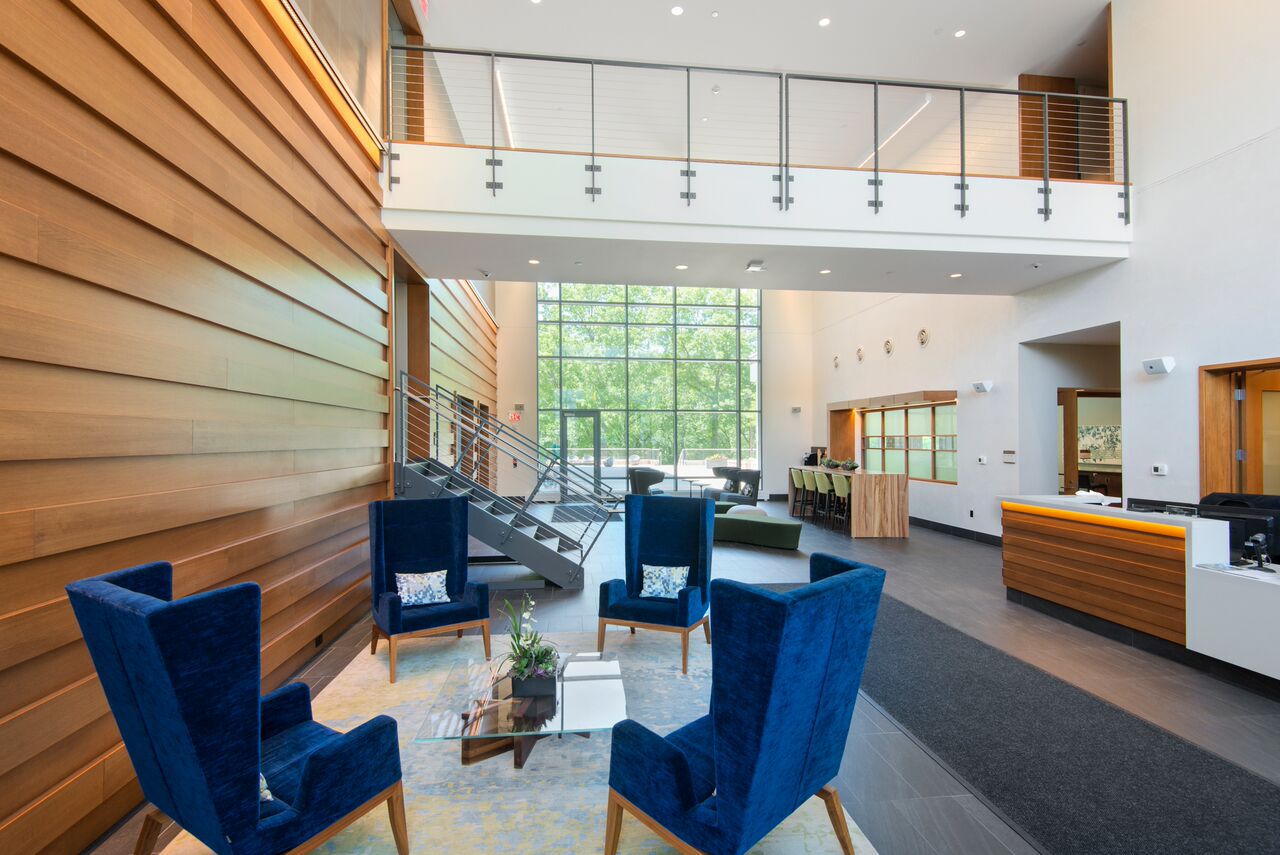
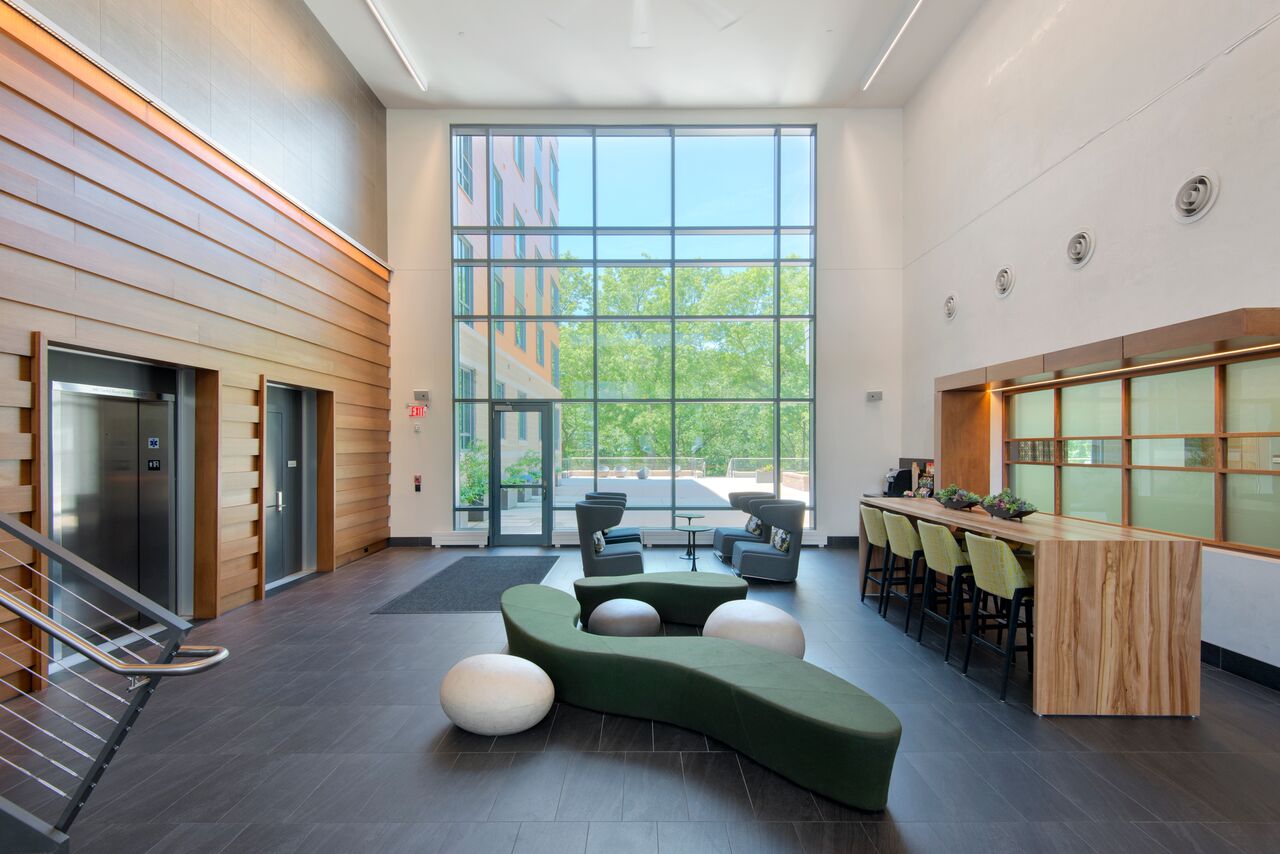
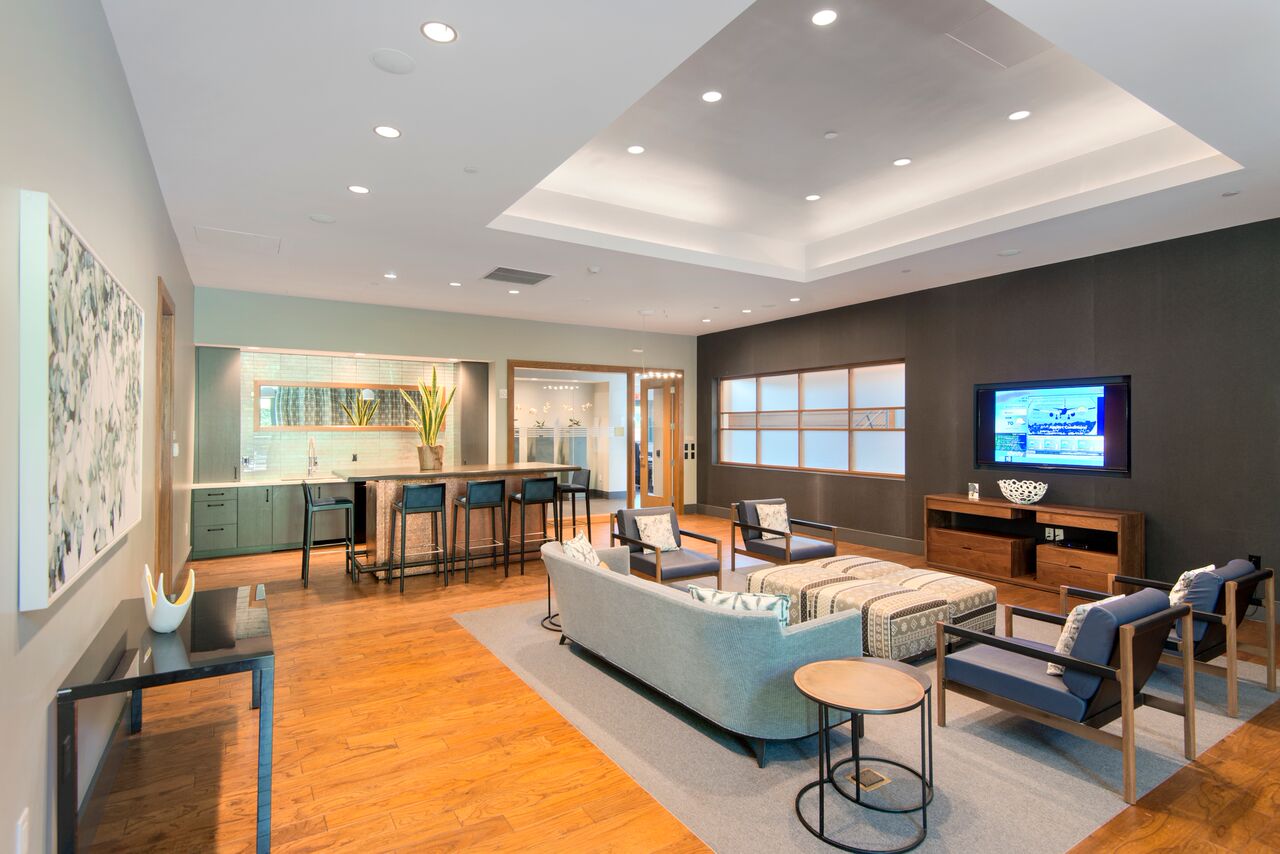
Prices range from $2,440 to $6,050.
Photos courtesy of Bell Olmsted Park
Everyone knows that New York City is a breeding ground for architectural innovation. To celebrate the end of Archtober, we have located four New York properties with hidden architectural marvels that are nearly invisible to the naked eye.
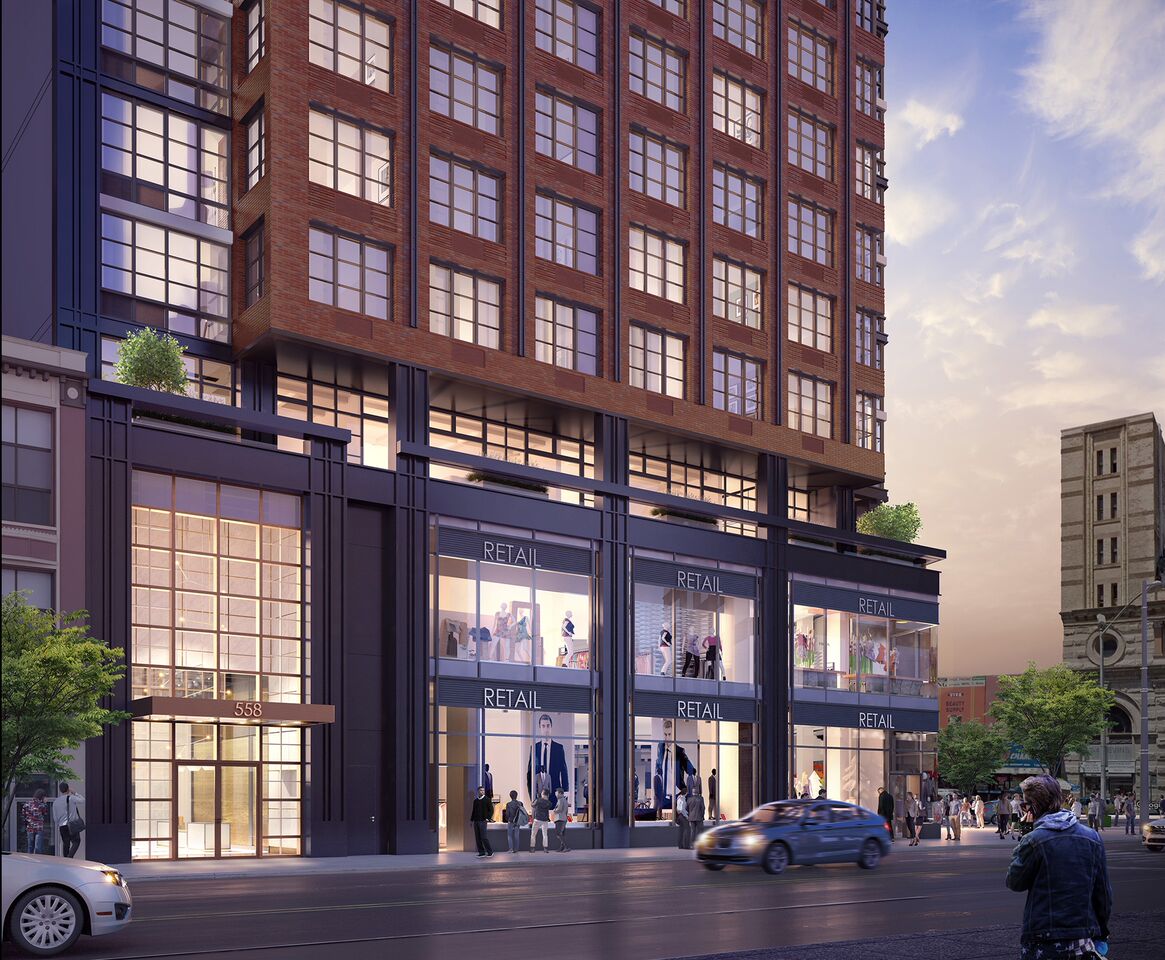
1 Flatbush
Downtown Brooklyn
This “floating” Hill West Architects-designed apartment building appears to hover gracefully above the retail space on its ground level, which is accomplished by setting the second floor amenity space back with terrace parapets and a view gap.
Photo courtesy of MAQE
1 Seaport
Financial District
Hill West Architects replicates the exact color of sunlight reflecting off of the East River for the color of the glass on the condo’s exterior, seamlessly extending its 360-degree harbor views.
Photo courtesy of Williams New York
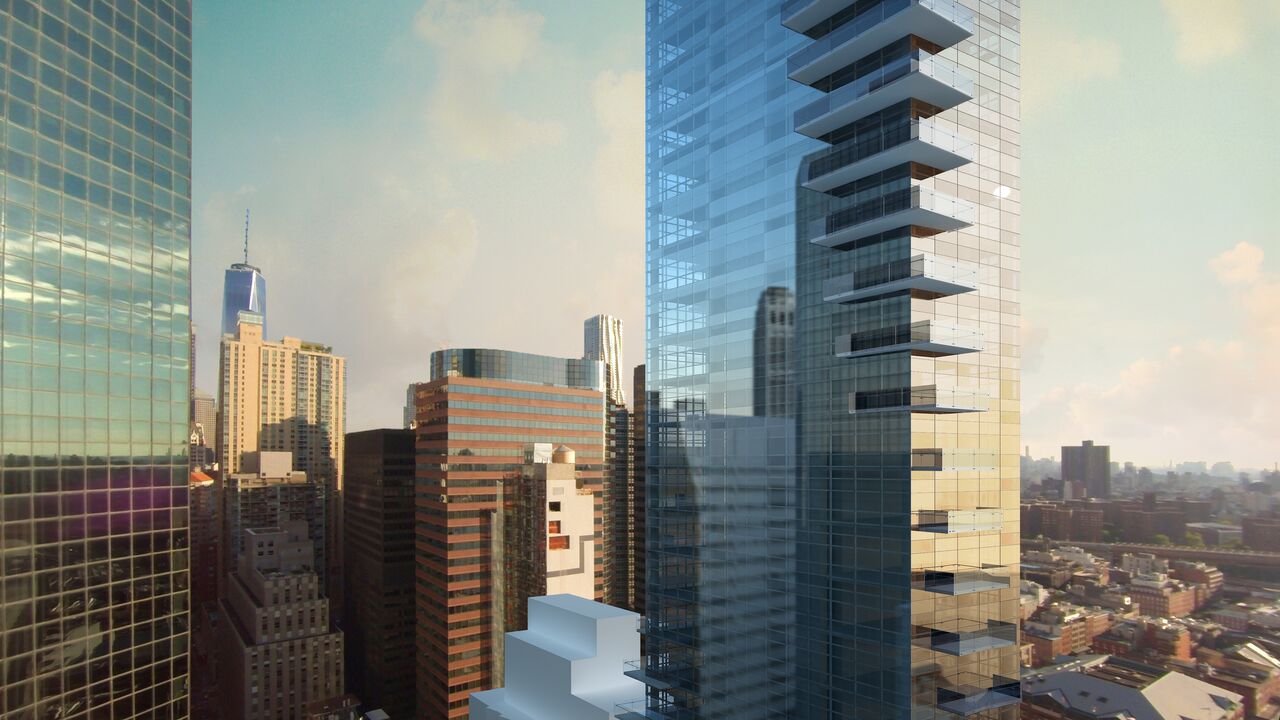
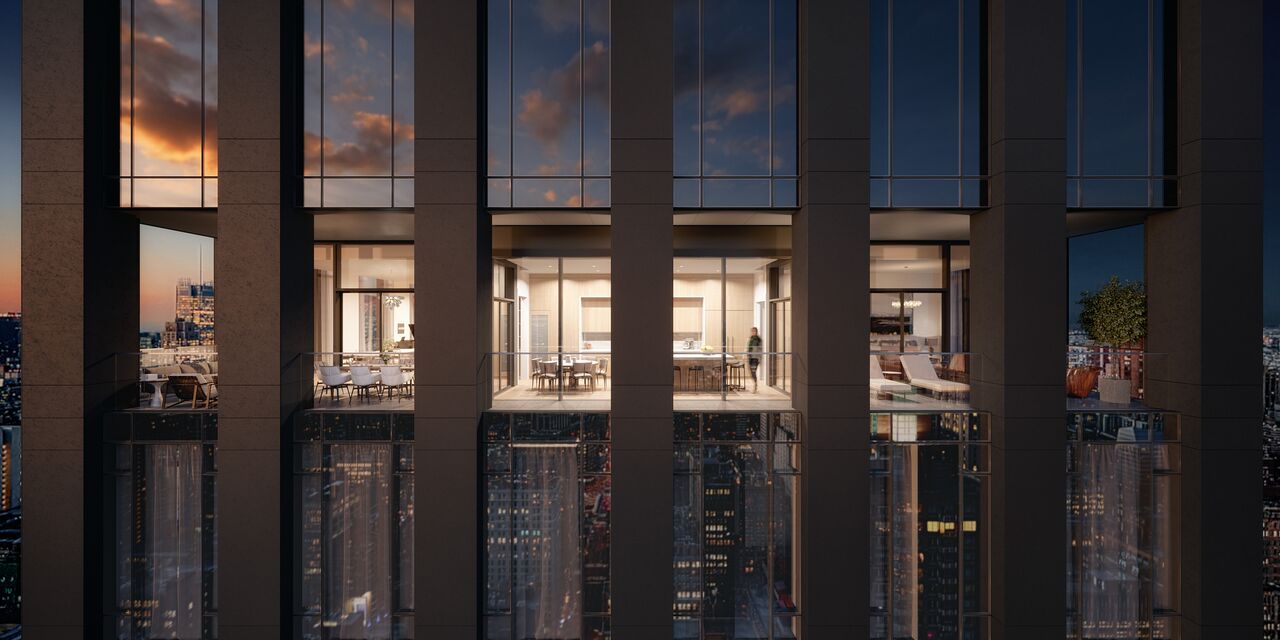
277 Fifth
NoMad
Rafael Viñoly opted to place the support columns on the outside of this luxury condo, creating the appearance of an exoskeleton in between the floor-to-ceiling windows. On the interior, the result is wide open spaces without support columns breaking up the open layout.
Photo courtesy of Pentagram
 Sky
Sky
Midtown West
One would never guess this slim building boasts the most apartments in a single tower in New York City. At 1,175 units and nearly one million square feet, Hill West Architects kept the building sleek and slim by sliding two connected masses away from one another on a single base.
Photo courtesy of Tim Waltman for Evan Joseph Photography


