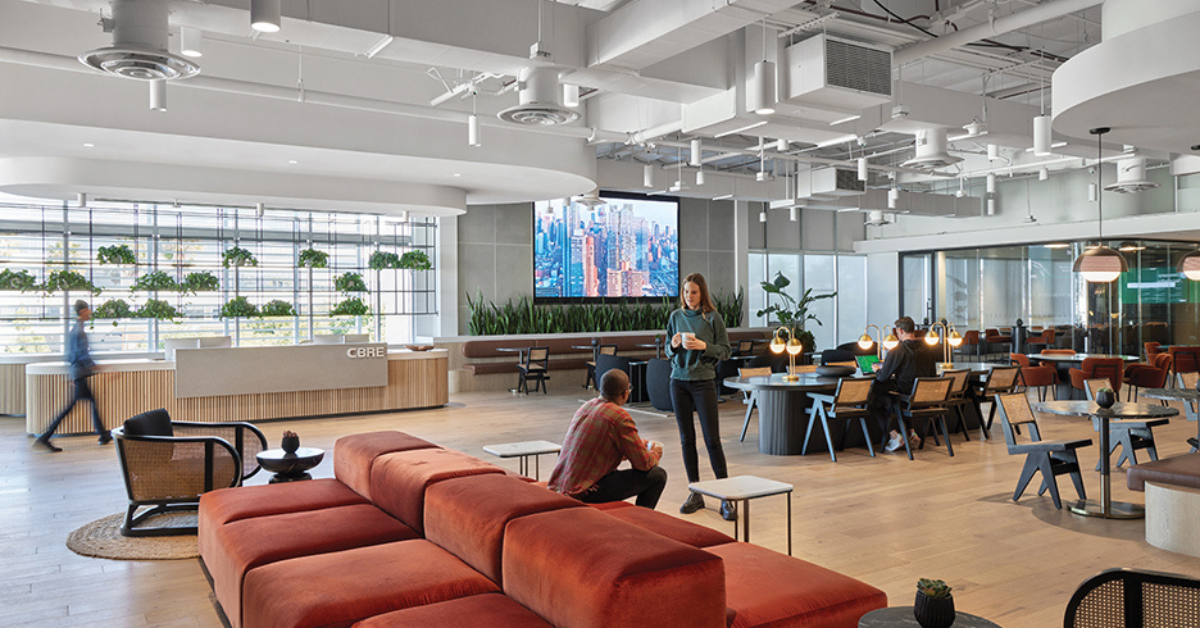Cover image: ©istockphoto.com / Rost-9D
In the male-dominated field of architecture, women struggle to overcome institutionalized barriers to gender equity.
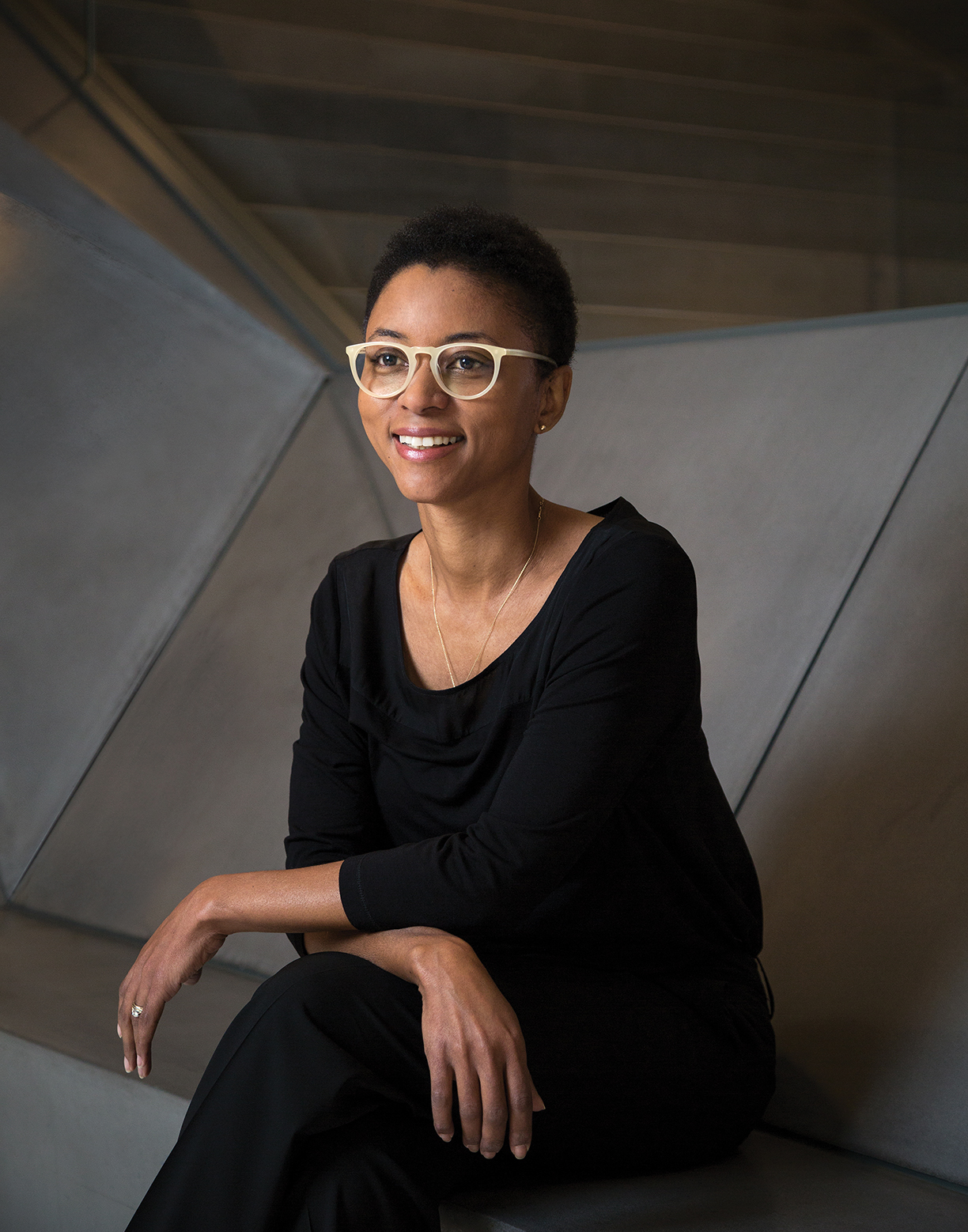
At her eponymous New York City studio, architect Nina Cooke John creates sophisticated spaces through “high-impact” residential architecture.
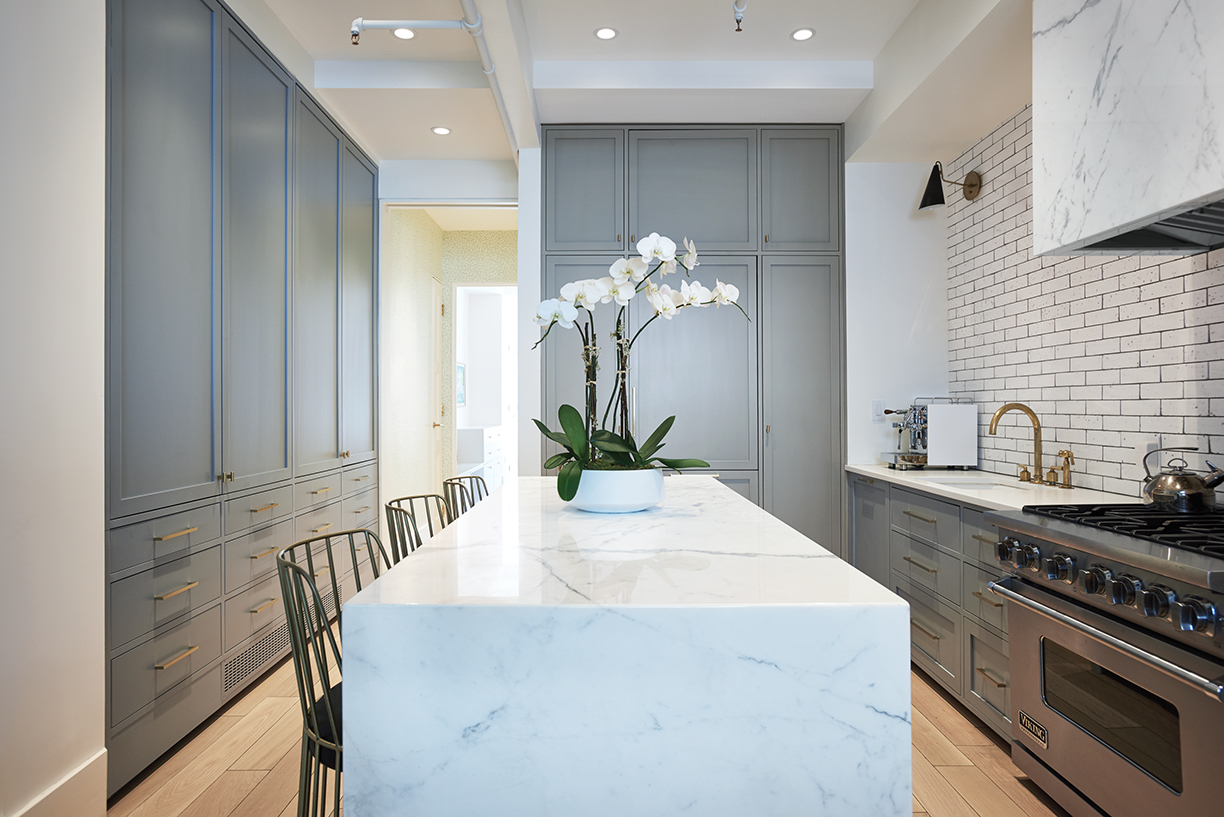
Nina Cooke John photo by Ball & Albanese; Below photo by Lisa Russman Photography.
Courtrooms are increasingly occupied by women attorneys and even judges, and world-class hospitals have no shortage of women physicians. But, regrettably, the profession of architecture remains nearly as male-dominated as the halls of the U.S. Senate or Fortune 500 boardrooms. In a field that demands both artistic achievement and construction expertise, gender equity has been painstakingly slow.
There are certainly some bona fide celebrity women architects, such as Jeanne Gang who is dramatically redefining the skyscraper, and Elizabeth Diller whose firm of Diller Scofidio + Renfro created The High Line in New York and The Broad in Los Angeles. They follow Zaha Hadid, the trailblazing Pritzker Prize-winning designer who passed in 2016. The prominence of these women has inspired a new generation of female architects, but that path is still laden with roadblocks.
Despina Stratigakos, Ph.D., vice provost for inclusive excellence and professor of architecture at the University at Buffalo, states, “Architecture is a male-dominated profession by design,” and explains that there was strong pushback when women first started entering the field 140 years ago. “The justifications given then for excluding them from practice, revolving around women’s negative ‘feminine’ influences, became embedded as core values of the professional culture,” says the professor, who reports that a deep-seated bias against women’s abilities continues today.
Stratigakos’ 2016 book, Where Are the Women Architects? was partly inspired by the emergence of a new movement seeking greater gender equity in the profession. “I wanted to raise awareness of this long-standing question and of the voices of activists pushing for answers today,” she explains. “Women have long advocated for greater diversity in architecture, but too often have been ignored by the profession’s leaders,” says Stratigakos.
The professor cites statistics that reflect approximate gender parity among students enrolled in accredited architecture programs in the U.S. but that is not, however, indicative of women’s advancement in the profession after graduation. “Although the gap has shrunk between the numbers of men and women studying architecture, racial and ethnic disparities are slower to change,” adds Stratigakos, who notes that Black women are sorely underrepresented in architecture schools.
While challenges for women of color can be dispiriting, voices like Nina Cooke John provide inspiration for those entering the field. The Jamaican-born architect, whose New York-based Studio Cooke John specializes in “high-impact” residential architecture — she explains the concept as maximizing and customizing every square inch of the spaces she describes as “machines for living” — and public art.
Cooke John, whose impressive resume includes degrees from Cornell and Columbia, was included in Dwell magazine’s “13 Extraordinary Women in Design and Architecture You Need to Know.” Following faculty positions at Syracuse University and Parsons School of Design, she has returned to Columbia to teach architecture, making the professor well suited to counseling young women entering the field. Informed by her experience as one of the few Black women in her class at Cornell, she advises, “It’s important to speak out and create your own community because support is paramount to your success.” She suggests that if students who feel isolated cannot find that support on campus, they should reach out to practitioners or minority-based professional associations for mentorship.
After practicing and teaching extensively, Cooke John created her own firm with another woman architect — both mothers of young children who appreciated the flexibility most large firms could not provide — and eventually went solo. She reports, “For many women, it’s about finding your voice and creating an environment that’s difficult to find in a male-dominated firm.” Suggesting women tend to approach the profession differently, Cooke John reports, “When women interact with clients, it’s not so often about ego but listening to the clients and responding to their needs.”
“We interact with the built environment constantly, and while some people view it as in the background, it’s really the foreground of everything we do,” says Cooke John, who adds, “When people engage with one another in public spaces, community-building is much stronger.” Her foray into public art installations further advances her philosophy of placemaking, which transforms relationships between people and the human-made environment.
Julia Gamolina is director of strategy at Trahan Architects, an international firm with offices in New Orleans and New York, whose portfolio includes prominent educational, sports and performing arts venues. She is also founder and editor-in-chief of Madame Architect, an online magazine that celebrates the achievements of women in the field and serves as a digital mentor to young professionals. Explaining that challenges for women are exacerbated by influences beyond their own architectural firms’ cultures, Gamolina observes, “Most professions dealing with the built environment, such as commercial real estate, construction and engineering, tend to be even more male-dominated than architecture.”
The editor of Madame Architect not only laments the lack of gender equity in her industry, but suggests progress is unlikely to be swift. “It’s slow to change because architecture itself takes a long time, from financing and government approvals to design and construction,” explains Gamolina, another accomplished Cornell alumna. She reports the numbers of women in leadership positions is more anemic than overall female participation in the industry, but notes some women start their own firms after becoming mothers.
Other women, reports Gamolina, drop out of the rigorous profession when they have their first child because employers do not offer sufficient flexibility. “It’s not a motherhood problem at all,” insists the architect and journalist, who maintains that lack of flexibility applies equally to fathers and even caretakers of elderly parents. One potential dividend from the pandemic was the recognition by employers that staff can be fully productive working outside the office.
Gamolina believes young women need to understand there are exciting roles awaiting them in architecture beyond design itself, and points to her own director of strategy position at Trahan Architects. “Madame Architect showcases all the career possibilities within the field,” she explains, citing specialties in administration, communications and marketing.
Rosa Sheng is a principal at SmithGroup, whose 15 offices create cultural centers, master-planned cities and mixed-use projects around the globe. Sheng also serves as her firm’s director of justice, equity, diversity, and inclusion, and is founding chair of the Equity by Design Committee created by the San Francisco chapter of the American Institute of Architects (AIA).
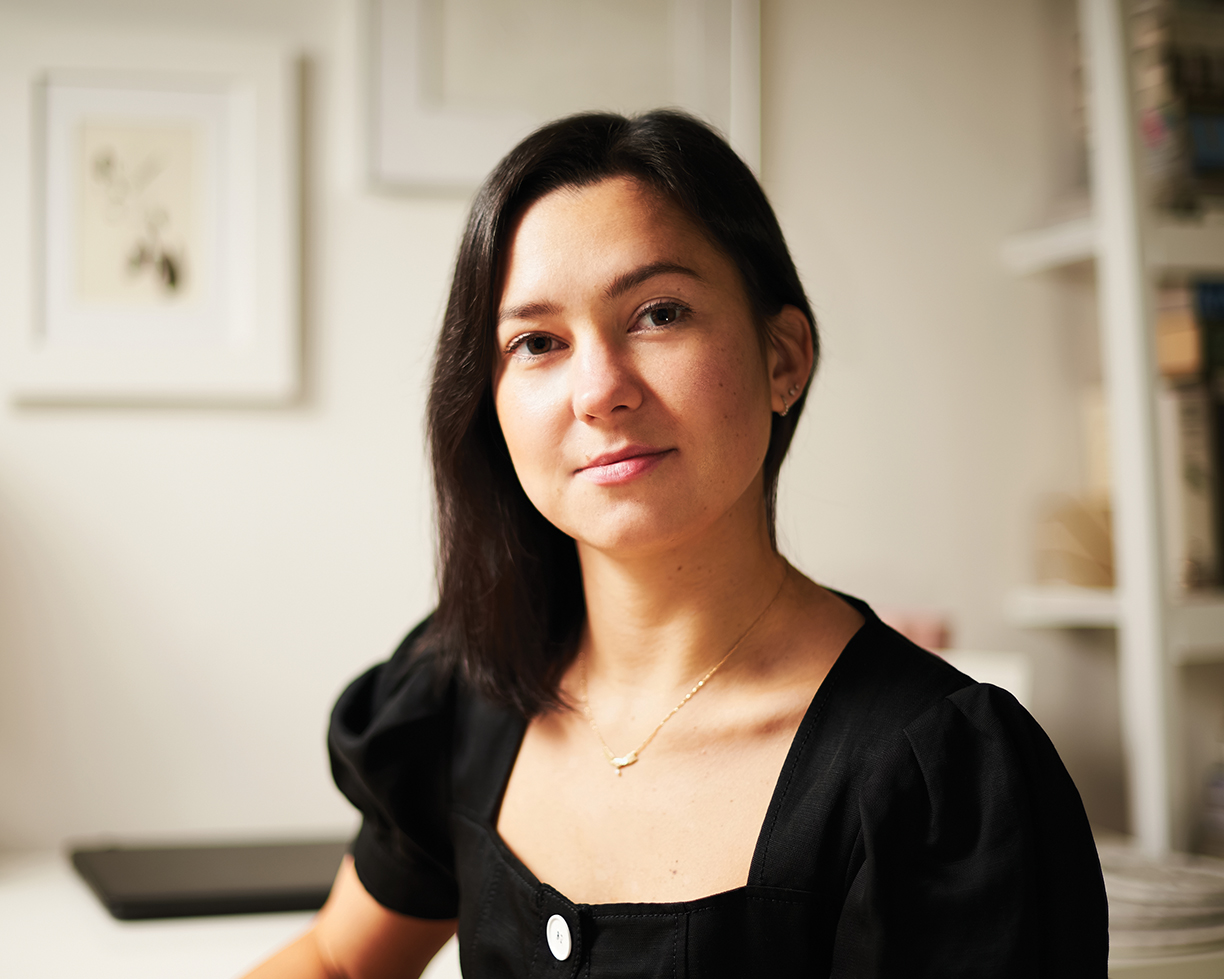
Julia Gamolina is director of strategy for Trahan Architects — the Coca-Cola Stage at Atlanta’s Alliance Theatre is a signature project — and is also editor-in-chief of Madame Architect.
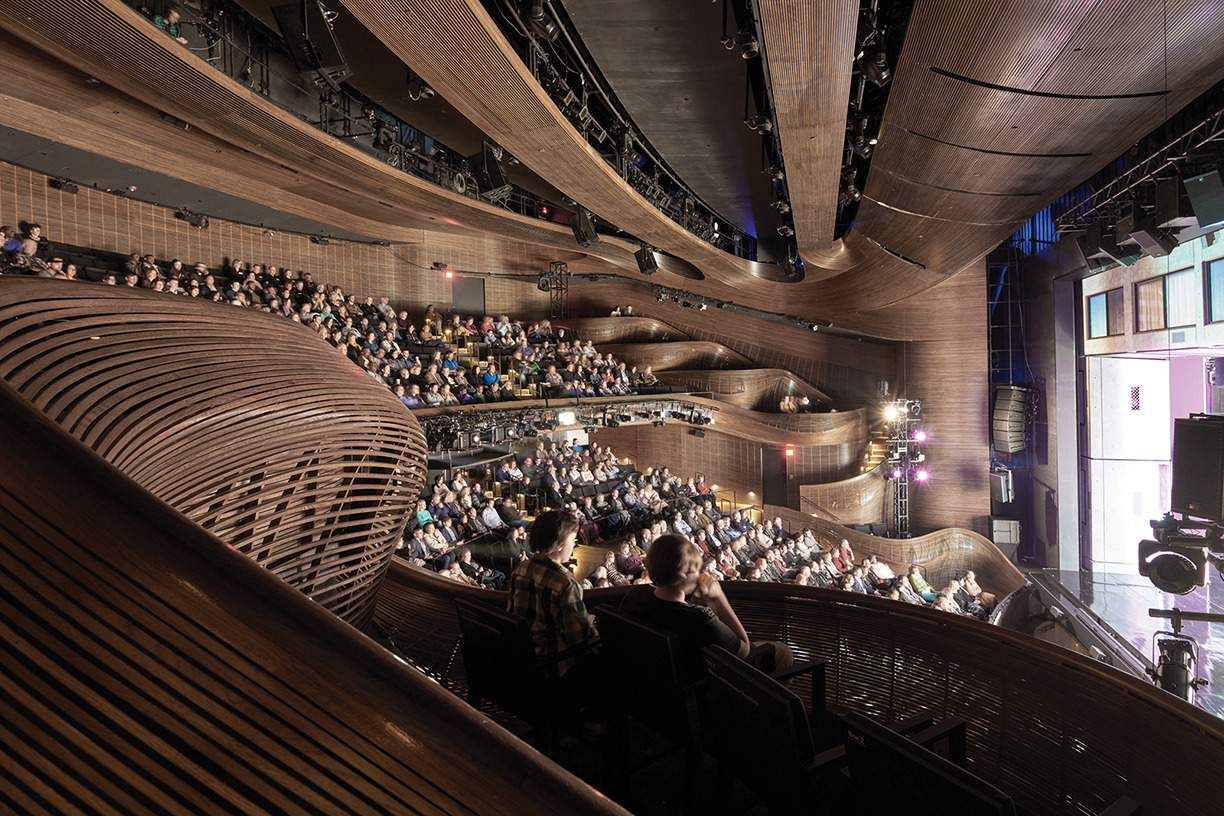
Photo of Julie Gamolina by Lily Olsen; Theater photo by Leonid Furmansky.
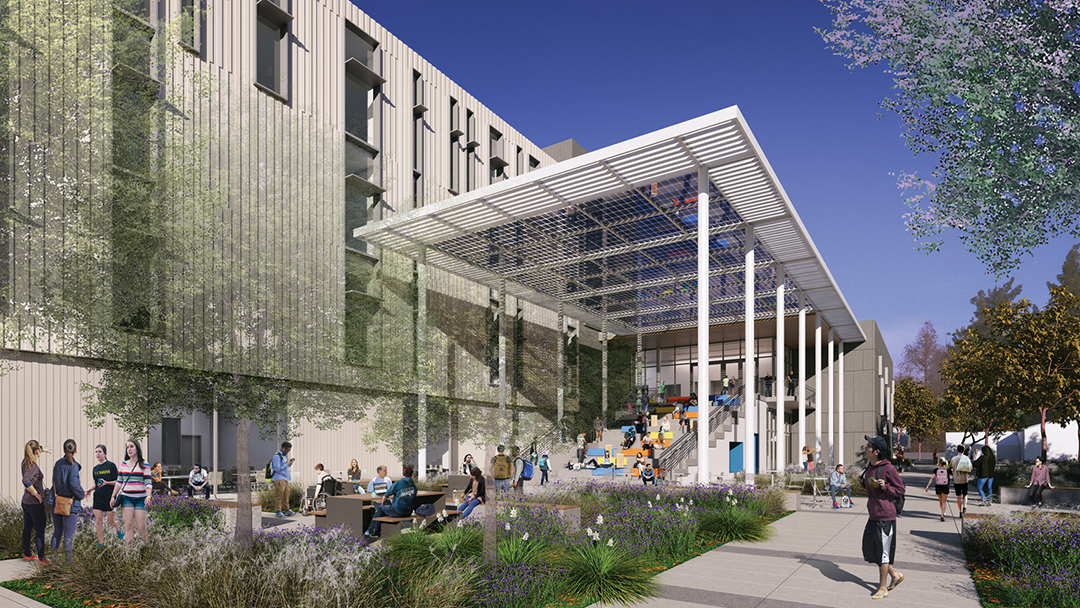

Equity by Design has conducted three pivotal research studies with the most recent, in 2018, involving a survey of more than 14,000 architecture school graduates. For Sheng, therefore, anecdotal stories from her colleagues are supported by hard data. Her research reveals several “pinch points” in the careers of women architects: pathways to licensure, access and opportunities to leadership positions, caregiving navigation/reconciliation, and pay equity for similar roles or positions. Her committee’s early work focused on the “missing 32 percent,” referring to the attrition rate between women architecture school graduates and those who became licensed.
After giving birth to her second child during the Great Recession, Sheng was experiencing one of those pinch points. “I felt like I couldn’t be a good parent or a good architect,” she recalls defeatedly, and adds, “People say there are barriers, but you don’t believe it until you experience them.” In challenging times, women leave the profession, something Sheng herself considered even after years of success. But her work with Equity by Design has provided a new purpose to complement her passion for the discipline. “It’s that feeling of being swept away by the excitement, like, ‘Wow! There’s something here we can influence and help to change,’” explains the activist architect.
Sheng reports, “In addition to Equity by Design, there are many more women in architecture leading efforts to share experiences, celebrate achievements for justice and equity in the profession, and inspiring a more diverse demographic of architectural practitioners.” She cites organizations like 400 Forward, a nonprofit that inspires women of color to become architects.
“Your success will not be determined by your gender or your ethnicity, but only on the scope of your dreams and your hard work to achieve them.” This is not just any motivational trope, but the words of the great Zaha Hadid, who overcame challenges on both fronts.
Rosa Sheng, a principal at SmithGroup — the UC Davis Teaching and Learning Complex is a recent project — was founding chair of the Equity by Design Committee.
Photo by Scott R. Kline; Building renderings courtesy of SMITHGROUP.
Cover photo by Scott Selzer.
Customized pergolas bring the best of the indoors out — whether used as an airy yoga studio, home theater, or al fresco living space.
The pergola, an outdoor structure with support beams and a decorative roof design, is a great way to extend living space and increase the amount of time spent outdoors. Providing shade on a hot day, pergolas are traditionally associated with entertaining in the spring, summer or fall. Now, one company’s personalized, high-tech pergola with a fire pit, hanging heaters, and retractable, vinyl screens can extend the outdoor season into Northern winters as well.
StruXure creates custom exterior pergolas with wind, rain, snow, and freeze sensors that automatically activate the pergola to open, close, pivot, and slide. CEO and Chief Product Architect Scott Selzer was a middle school teacher working part time in construction, until he discovered a niche market in the construction industry — the pivoting louvered-roof structure that could be controlled and customized by its users.
The system can be operated through voice commands by integrating technology such as Amazon’s Alexa and Google Assistant. “You’re in control of the weather instead of the weather being in control of you,” Selzer says.
When the weather is warm, the screens will open to allow fresh air to fill the space. The louvers pivot 170 degrees; open and close the louvers as the sun shifts in the sky to ensure maximum comfort.
“Bringing the indoors out can change the way you live,” Selzer says. “The Pergola X and Cabana X serve as an extension of the home, making it possible to spend more of your life outdoors.”
“To me, a pergola is a really cool, personal space,” Seltzer adds. “I’ll go under my Pergola X with my laptop and it’s a great place to get work done.”
Made from fully extruded aluminum, the structure can be used as a home office, outdoor kitchen, workout area, or an additional living or dining space. Selzer has even created an outdoor home theater, complete with motorized screens, an integrated projector, and stadium seating. “I’ve seen it all,” he says. “If you can think it, you can do it.”
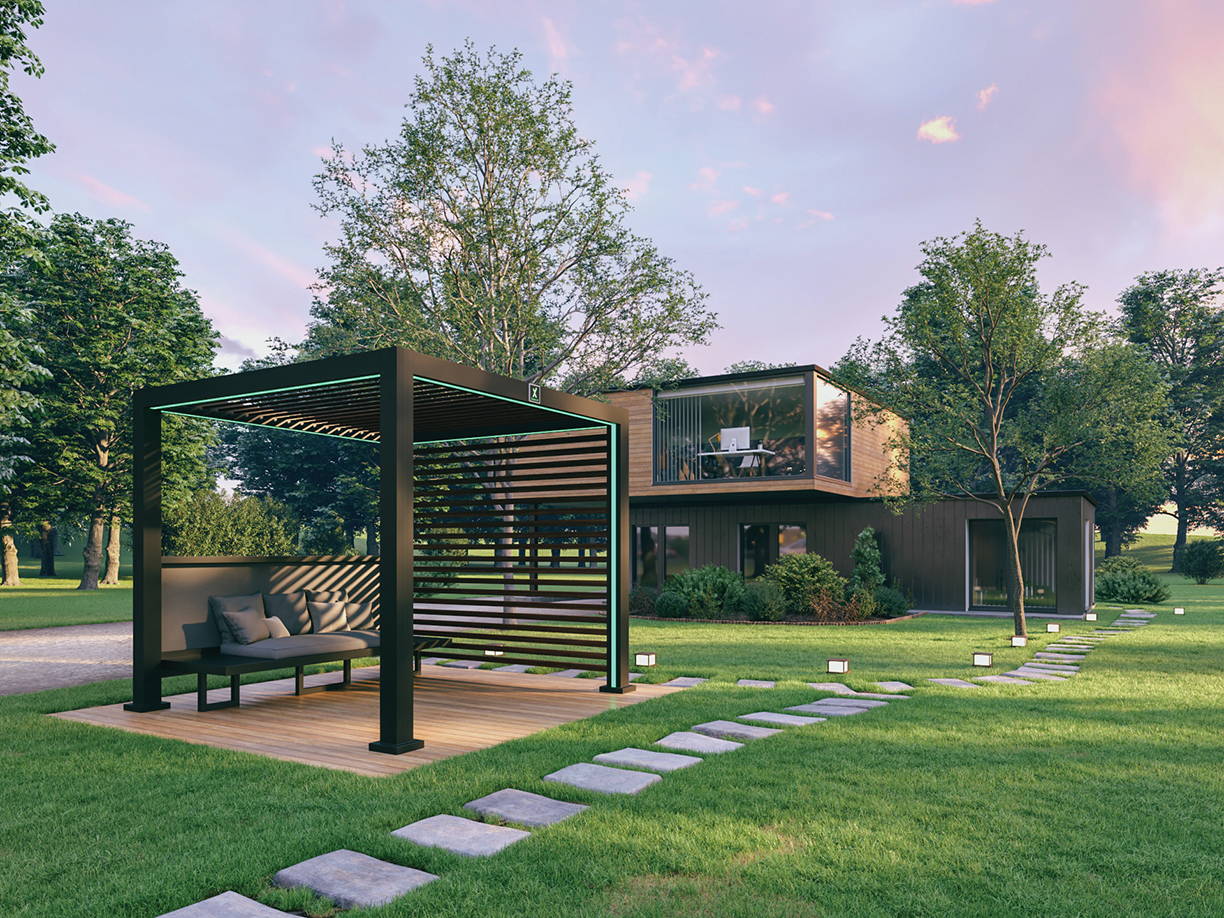
The Cabana X is a freestanding structure that can be taken down at any time and does not need to be professionally installed.
Photo courtesy of Cabana X.
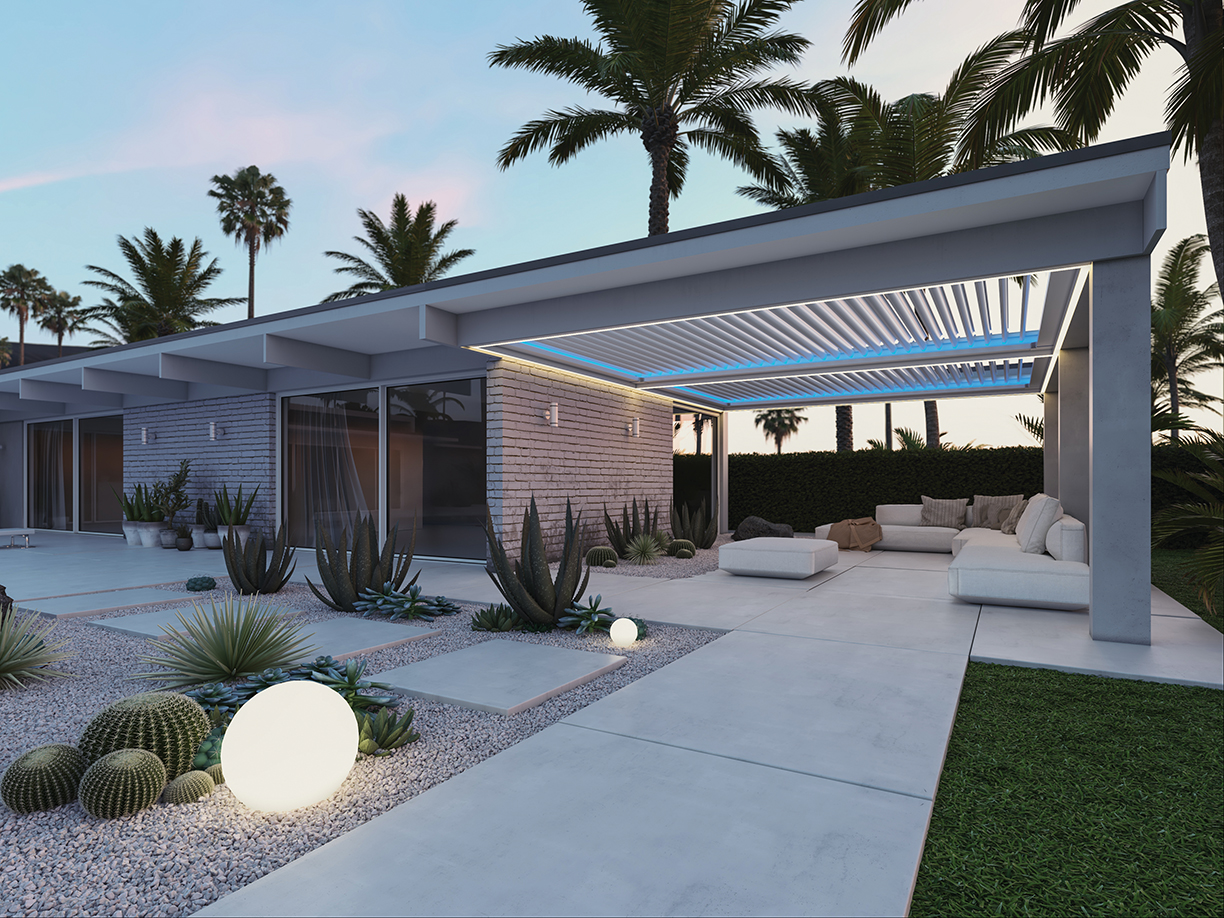
The TraX system allows shades, screens, and lights to be seamlessly integrated into the anatomy of the pergola.
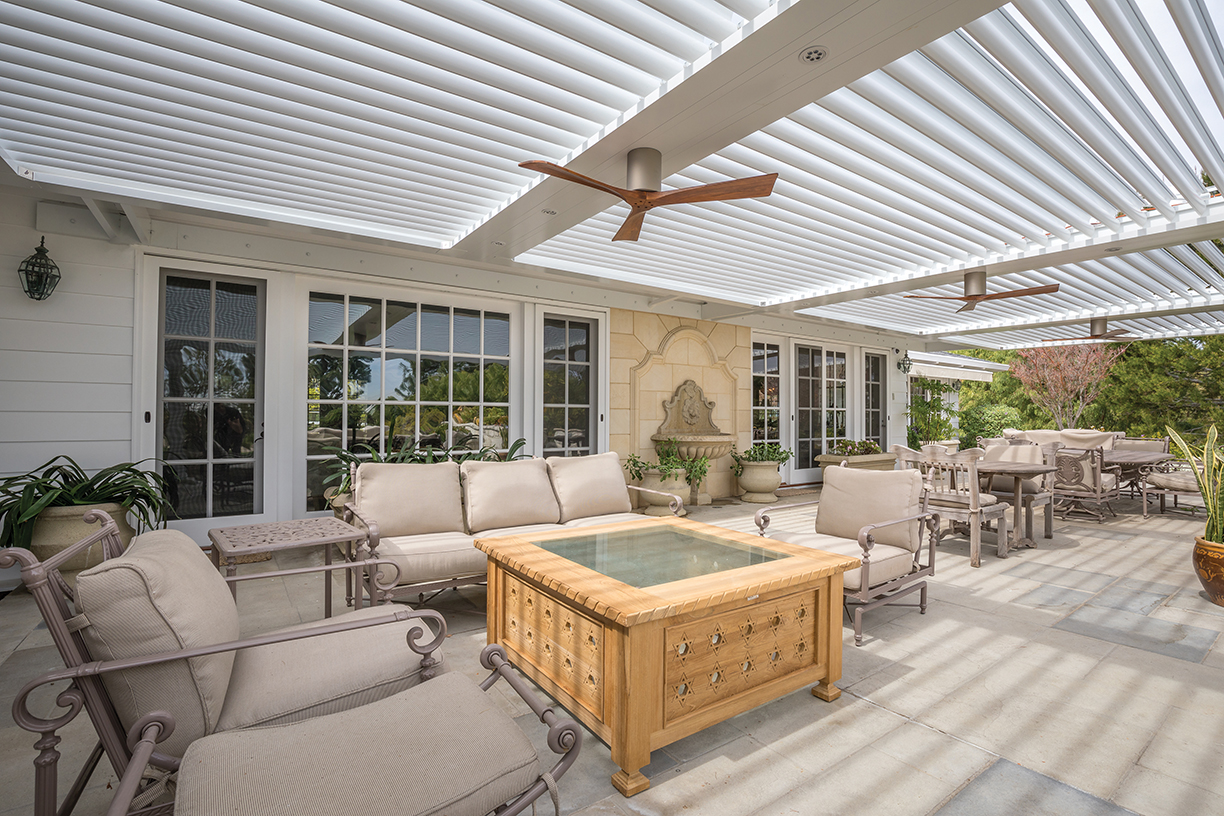
From small patios to large decks, the Pergola X can be a great addition to any outdoor space. This structure was built to open, close, pivot, and slide at the touch of a button.
Photos by Shaye Price.
The TraX system allows shades, screens, and lights to be seamlessly integrated into the anatomy of the pergola. Clients can incorporate curtains, speakers, and ceiling fans as well.
Pergolas can be customized to match any architectural style to ensure the structure will blend effortlessly with the rest of the property. Add corbel ends for a more traditional look, or wrap the columns with rough cut cedar for a rustic, woodsy design.
“By itself, the pergolas look super modern, but you can really customize the product to look like it fits right into any aesthetic,” says Selzer.
When asked what advice he’d offer first-time buyers, Selzer says, “I would challenge homeowners, designers, and architects to think about how the structure will function in the backyard and how the homeowner will live in and use the space. Before the structure is built, consider the accessories that you’ll want — such as motorized screens, heaters, and misting systems. Then, uniquely design the pergola to meet those needs.”
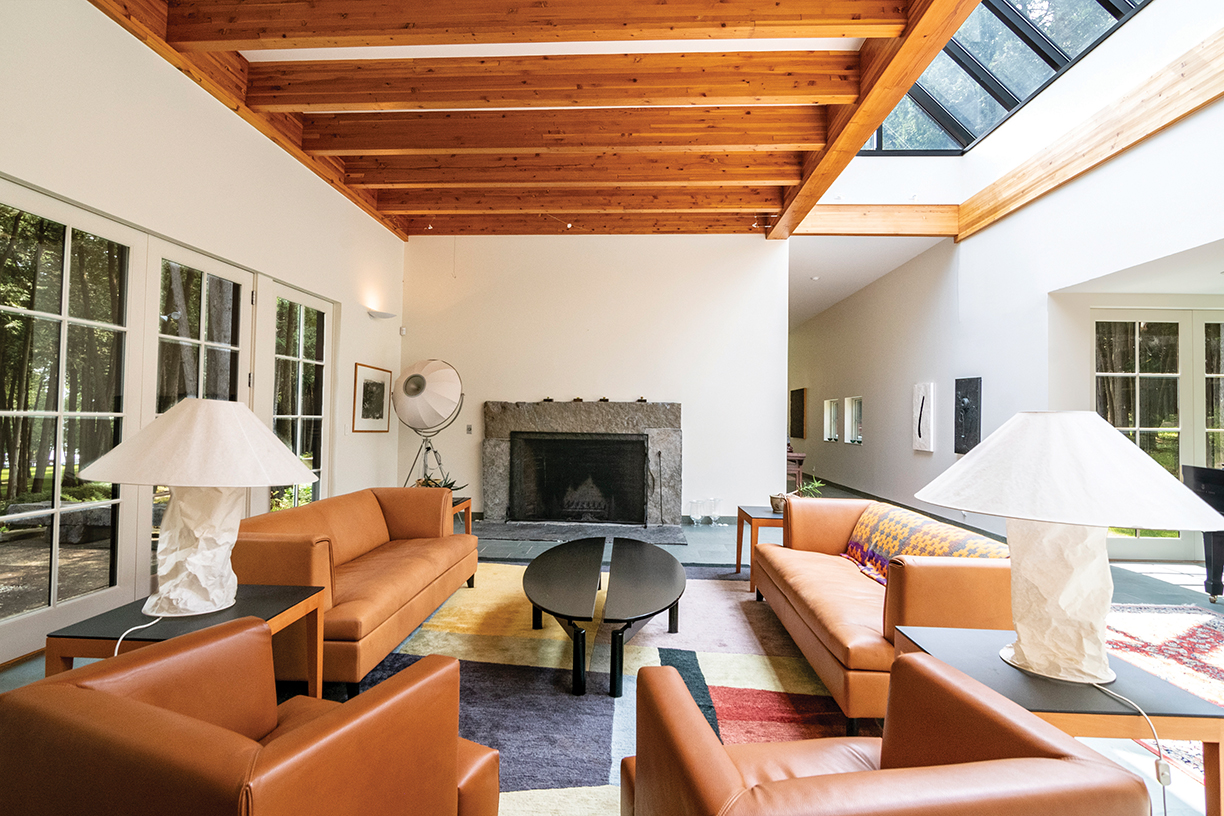
On one of the largest contiguous parcels in the NY Champlain Valley, this 431-acre farm and custom 8,000-square-foot waterfront home showcases mountain views on 646 feet on Lake Champlain. It offers the very finest custom details.
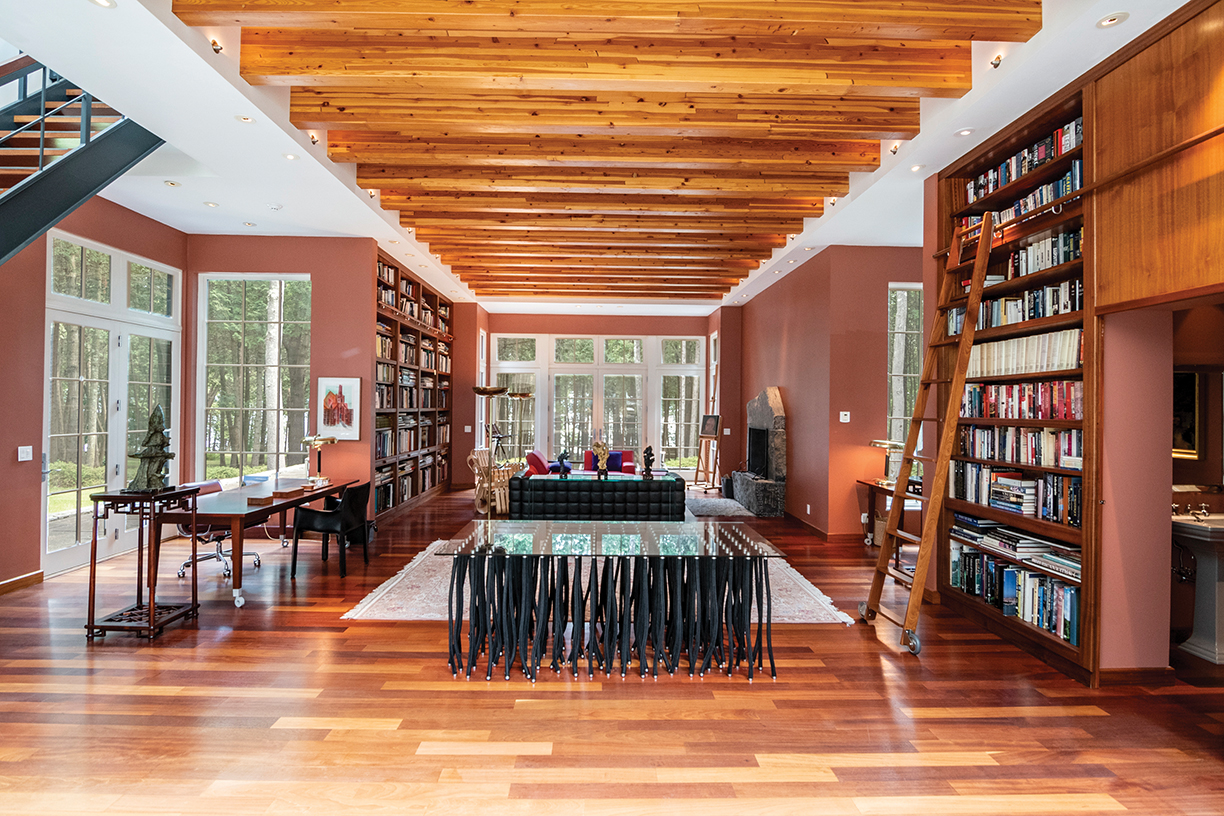
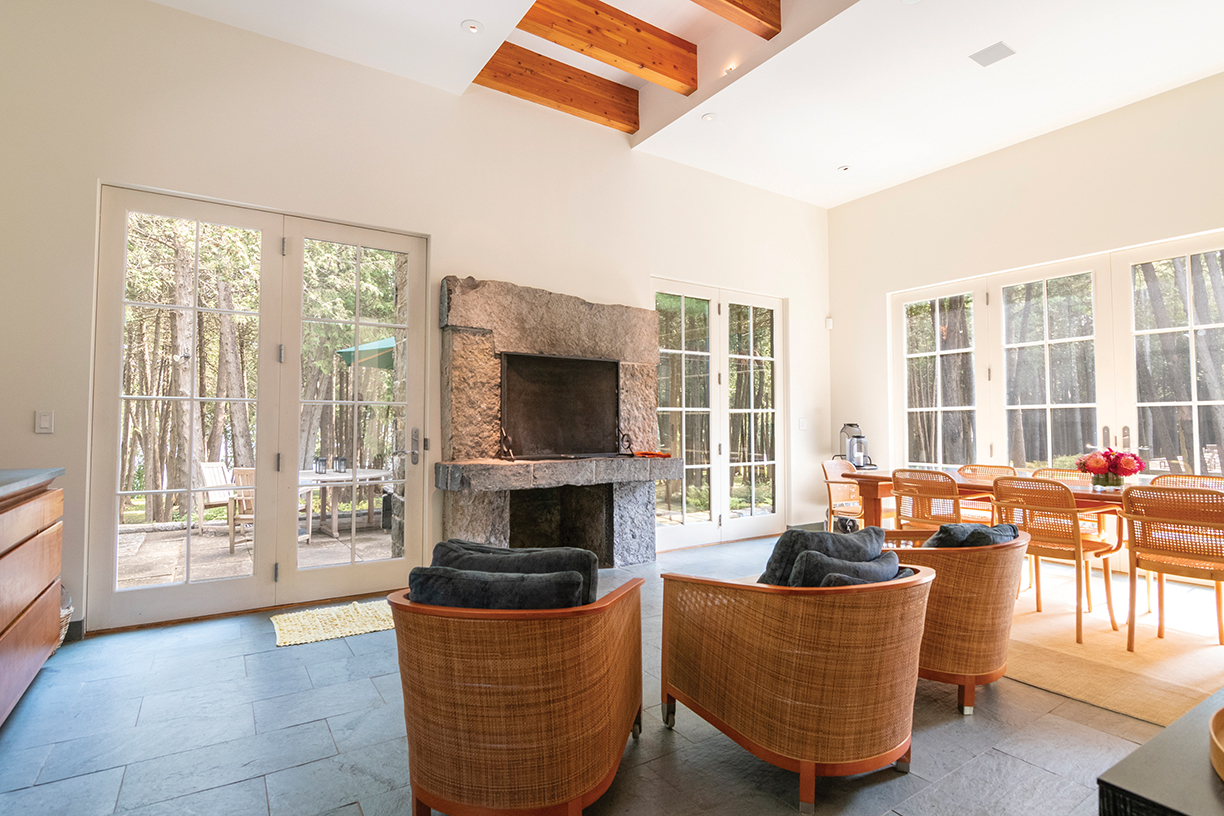
“From the library to the floor-to-ceiling windows, you feel as though you are outside in a gorgeous glass room looking through a filtered view of the manicured mature cedar trees at Lake Champlain and the Green Mountains,” says co-lister Jodi Gunther of Berkshire Hathaway HomeServices Adirondack Premier Properties, who is listing the property with Margie Philo. “In the media room and dining areas there are completely different views of Lake Champlain, but my favorite is the main suite with oversized windows that swing open for amazing Adirondack air and a higher vantage point.”
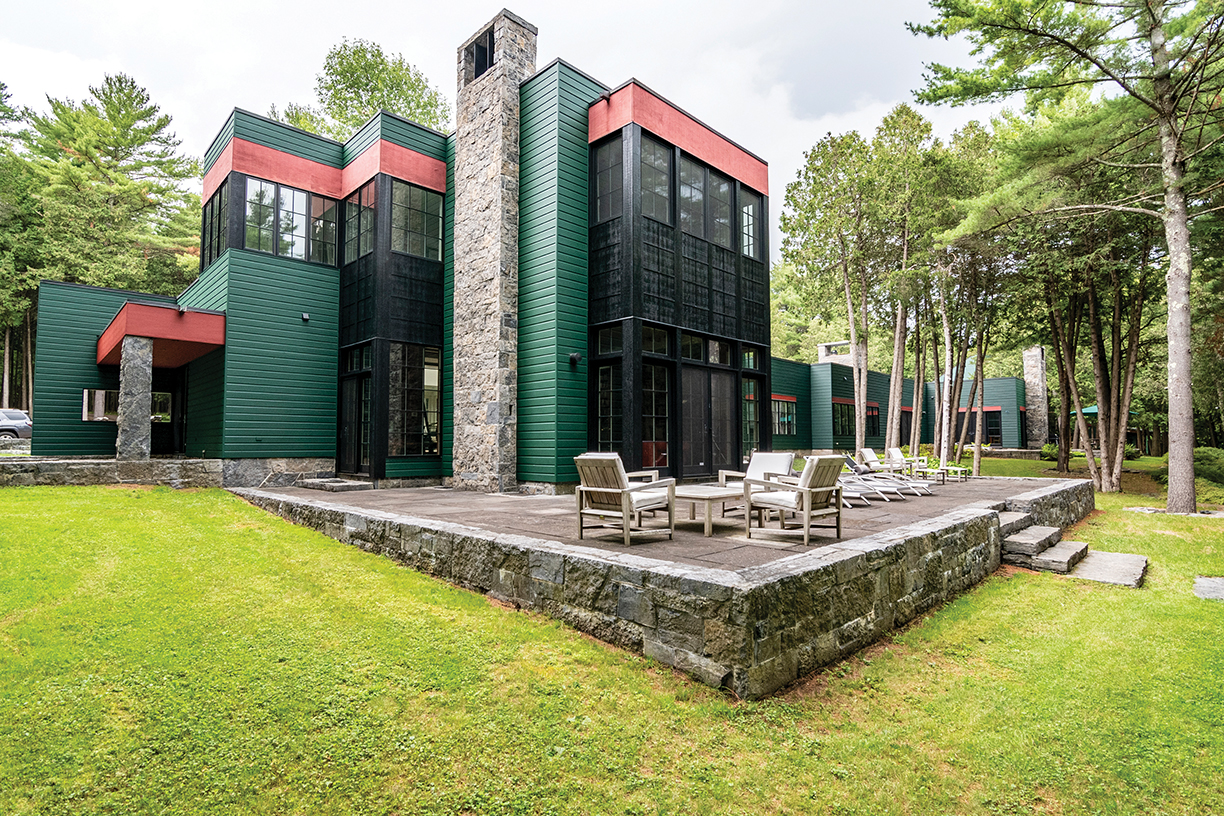

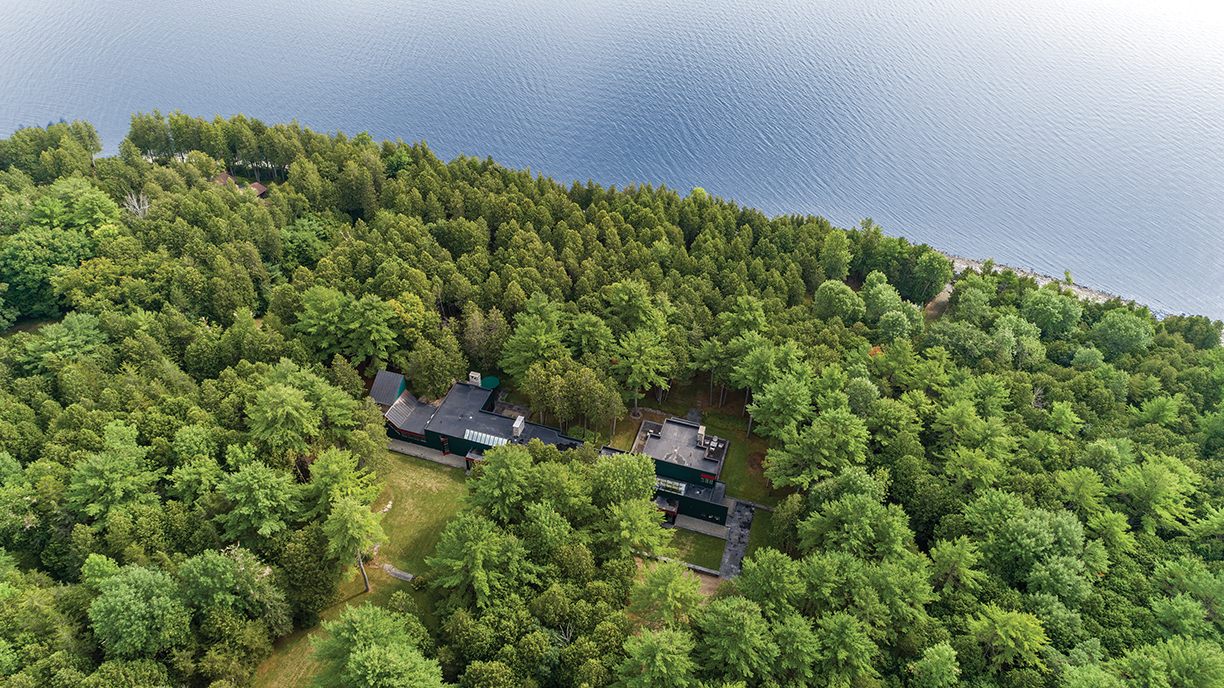
The property, listed for $9.5 million, boasts a totally renovated working 10-building farm, including a horse barn, hay barn, cow shed, a renovated year-round farm home, old slate gable roof barn and more.
It is even equipped with an underground water distribution system to the buildings, high speed internet, and a security system.
It is only minutes to the ferry to Vermont and includes a 2,000-foot grass runway for a serene and safe getaway.
To learn more about this proeprty, contact:
Margie Philo and Jodi Gunther
Berskire Hathaway HomeServices Adirondack Premier Properties & Adirondack Realty
O: 518.523.3333 C: 518.576.9840 Margie@adkpp.com www.adkpp.com
In 1932, when the impressive Grand Rex Theatre opened its doors in Paris, 80 doormen donned in white gloves and tails greeted guests for a night of glamour and luxury. A night at the theater was an occasion for fine attire, lively socialization, and entertainment. Today, although streaming services have taken technology to the next level and brought the big screen right into our living rooms, the experience is far from the same.
The Open Air Cinema Kamari in Santorini, Greece is a stunning outdoor theater that is surrounded by eucalyptus trees and offers a variety of locally produced wines and ice creams to enjoy alongside movie showings. The owner, Ina Koutroubilis, says, “Our guests tell us that the cinema is like an enchanting secret garden that harks back to the Golden Age of cinema. They come for the whole experience.”
The Oriental Theatre in Milwaukee, Wisconsin, was constructed with details from Indian, Moorish, Islamic, and Byzantine architectural styles and is known today as Milwaukee’s Historic Movie Palace. Karina Henderson, marketing director of Milwaukee Film, notes, “You can watch a lot of movies on your screen at home, but the experience of going into a magnificent building, sitting in a dark theater, putting away your glowing screens for a couple of hours, and letting yourself be immersed in someone else’s story — that’s an amazing thing in this day and age.”
In a world of commercial-free marathon-watching, a night out at the theater is even more of a luxury than in the past. These otherworldly theaters around the world take entertainment to a higher level.
Open Air Cinema Kamari
Santorini, Greece
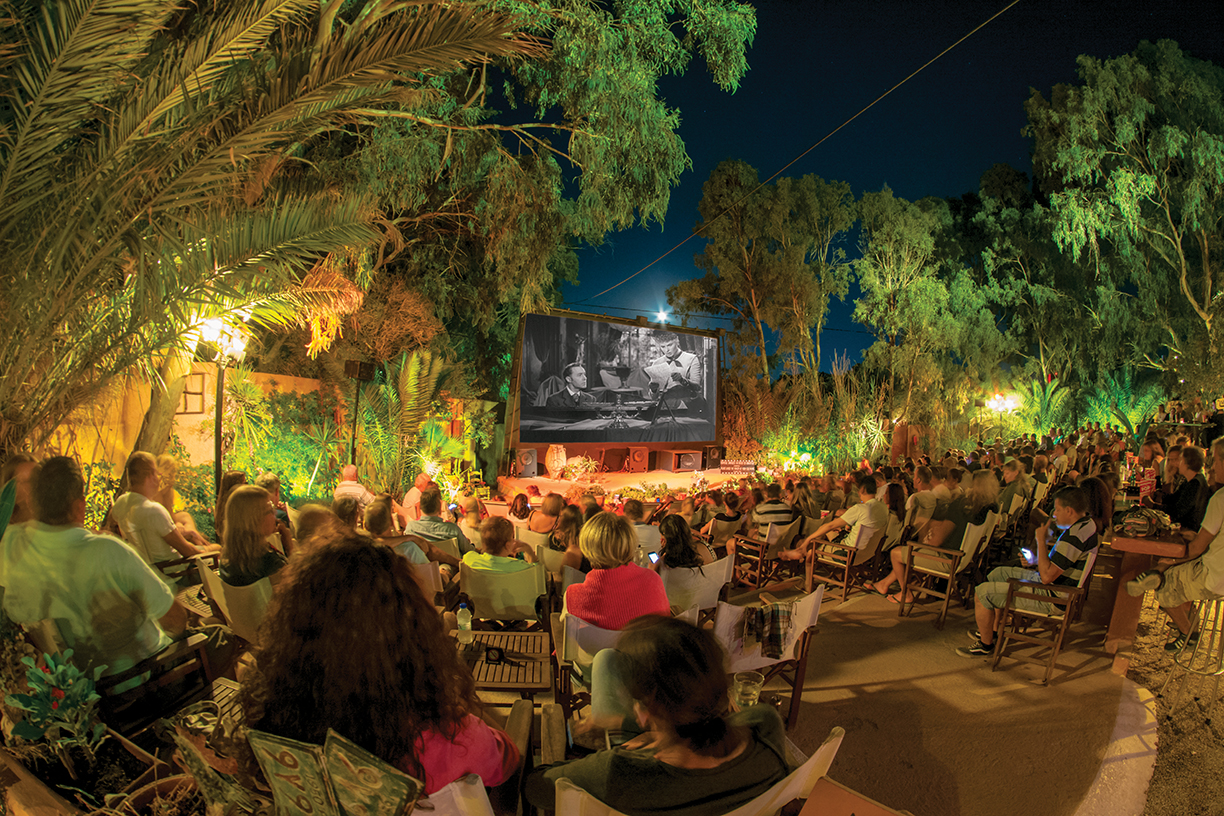
Open Air Cinema photo by cinekamari.
The Oriental Theatre
Milwaukee, Wisconsin
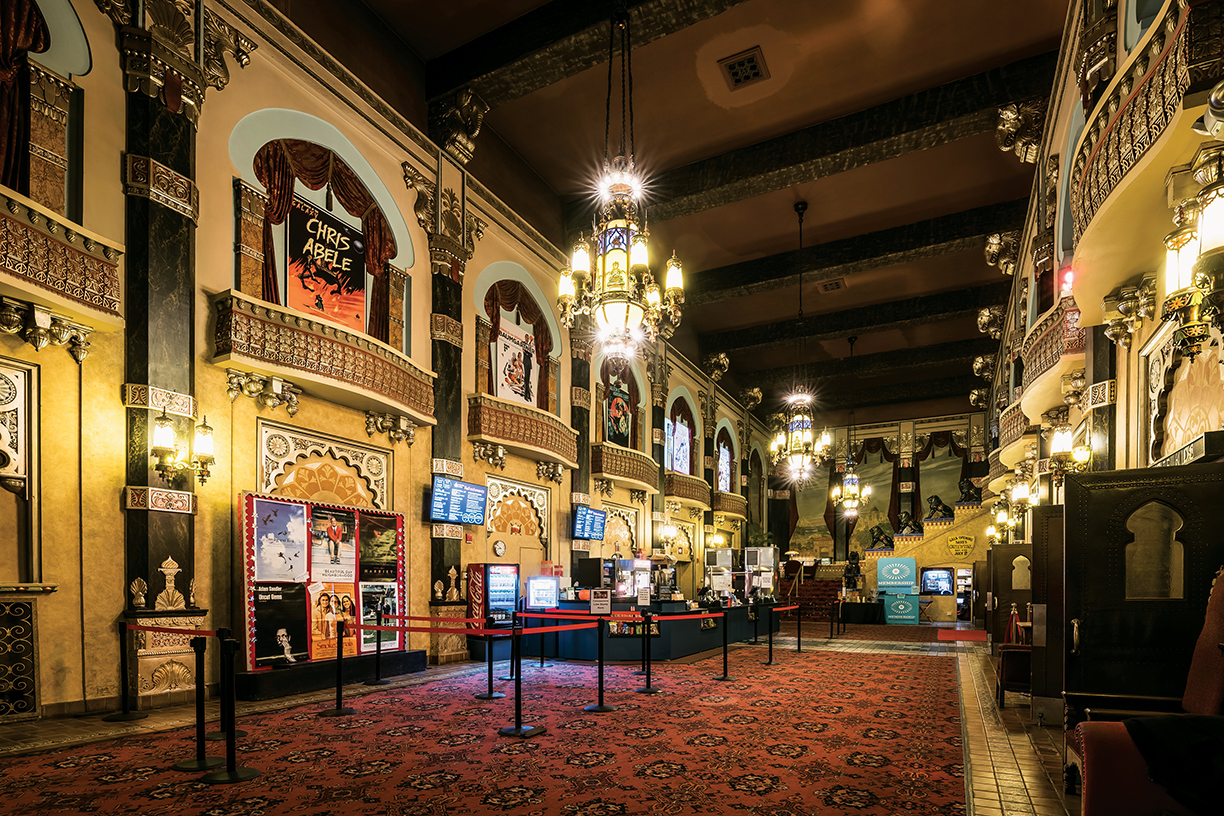
Photo by Jake Hill / milwaukee film.
Foreign Cinema
San Francisco, California
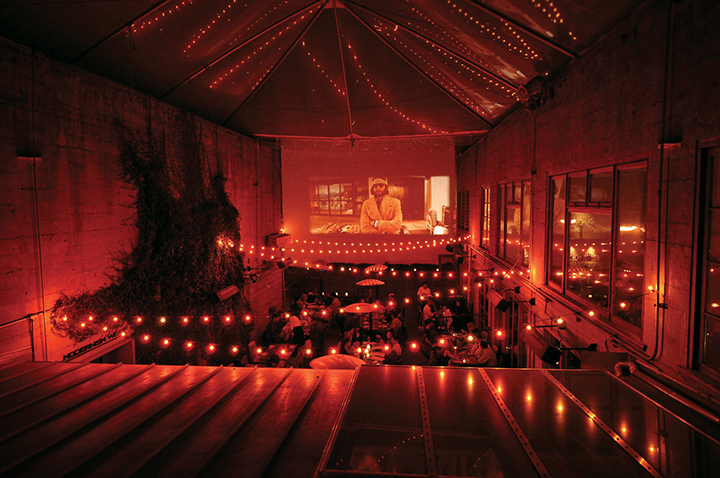
Photo by Charlie Villyard Photography.
Elevated with Flavor
Foreign Cinema in the Mission District of San Francisco, has been a San Francisco Chronicle “Top 100 Restaurant” for 18 consecutive years and is first and foremost a restaurant. Yet the added 35-millimeter films displayed nightly on their outdoor courtyard screen transforms the establishment into an intriguing combination. This pairing of food and film is not a new one, but one that continues to appeal to guests. Gayle Pirie, co-owner/co-chef of Foreign Cinema, explains that at Foreign Cinema, they united culinary and cinematic experiences in an honest way that proved successful.
“At the restaurant, visual media collides in such a way that the aesthetics of the screen flicker easily alongside the vibrancy of the plates,” says Pirie. “This pairing makes sense since the Mission neighborhood, where the restaurant is located, has a rich theatrical past. In the 1950s, it was the city’s hub for movie theaters. In many ways, we’re honoring this legacy while spotlighting the ideals and flavors that have come to define California cuisine.”
Foreign Cinema’s refined menu elevates the experience to an even higher standard. Keeping with seasonal and local ingredients common in California cooking, the restaurant also draws on inspiration from the Middle East and Africa. “Our sesame fried chicken with madras curry and spiced honey is a signature dish we nearly never take off the menu,” says Pirie.
Another example of food and film can be found at the Edible Cinema in London, England, where each guest is supplied with a variety of mystery boxes containing a small tasting menu tailored to specific moments in each film. The element of taste enhances the experience and entertainment without competing for attention.
Inspired Settings
The Paris Theatre was the last single-screen movie theater in Manhattan. With its history and overall classic atmosphere, many were highly disappointed when the doors closed in August 2019. According to The New York Times, the theater was a favorite among locals and tourists and was known for playing foreign films in their original languages.
Although the venue closed, a surprising new owner has reopened its doors — Netflix. The streaming company will use the theater for Netflix-original movie debuts, special events, and other screenings. The venue is over 70 years old and instantly brings to mind the Golden Age of cinema as it sits across from The Plaza in bustling Manhattan.

The Grand Rex Theatre
Paris, France
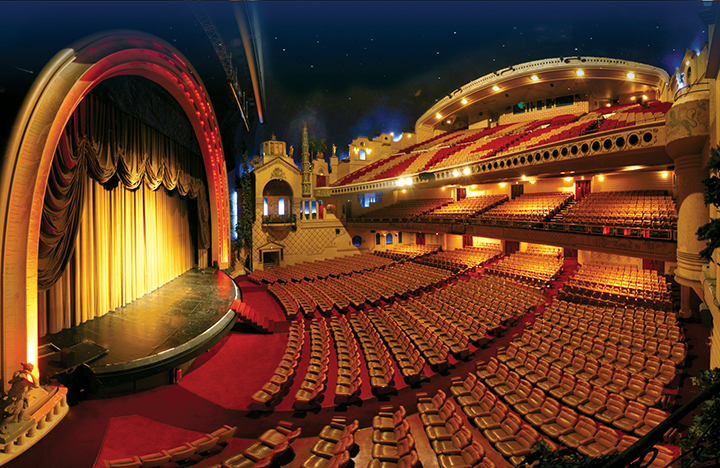
Top photo from Picasa.
Bottom photo courtesy The Grand Rex.
The setting of these theaters begins the journey for guests and sets the tone for the afternoon’s entertainment. For the Foreign Cinema, “The long corridor leads to an unexpected oasis, much like the rabbit hole in Alice in Wonderland, with a climactic courtyard scene illuminated by the flicker of our 35-millimeter projected films and juxtaposed with the roaring hearth centered in the main dining room, all encompassing the warmth of our community of diners,” according to Pirie.
When entering the Open Air Cinema Kamari, “You will find yourself in a lush green garden, surrounded by eucalyptus trees and fragrant night-blooming flowers. We usually play ’50s Jazz music and together with the decoration and lighting design, guests are already enchanted,” says Koutroubilis.
Glitz and Glamour
It was not uncommon for guests to arrive at theaters in sequined ball gowns and tuxedos at the start of cinema and for many years to follow. Although there are more casual options for viewing movies today — such as the living room sofa — the idea of luxury is still a defining component for theaters around the world. According to Henderson, “The grandeur of our building makes any movie into an event,” she says about The Oriental Theatre. “It’s uplifting to be surrounded by the beauty of a gem like the Oriental Theatre, and then sit down and watch an amazing film.”
Similarly, the decadence at The Grand Rex has stood the test of time and continued to draw guests in, only to convince them to return time and time again. Along with the balcony seating and fine finishes, the star-covered ceiling gives the illusion that guests are outside, adding to the glamour of the venue.
There was a sense of community and conversation that stemmed from early theaters when guests would dine, enjoy a film, and then go dancing afterward, making it a whole night of glamourous entertainment and socialization. The theater was a way to experience and learn about far away people and places, which not everyone had the opportunity to enjoy and is still a part of the appeal today. “In 2019, we brought 349 titles from 45 countries over 15 days to our film-loving Festival-goers. It’s truly a community event, and the Oriental Theatre is always busy during the Milwaukee Film Festival,” says Henderson. “Watching a film in a theater is still a special experience that you can’t replicate at home on your TV or tablet.”
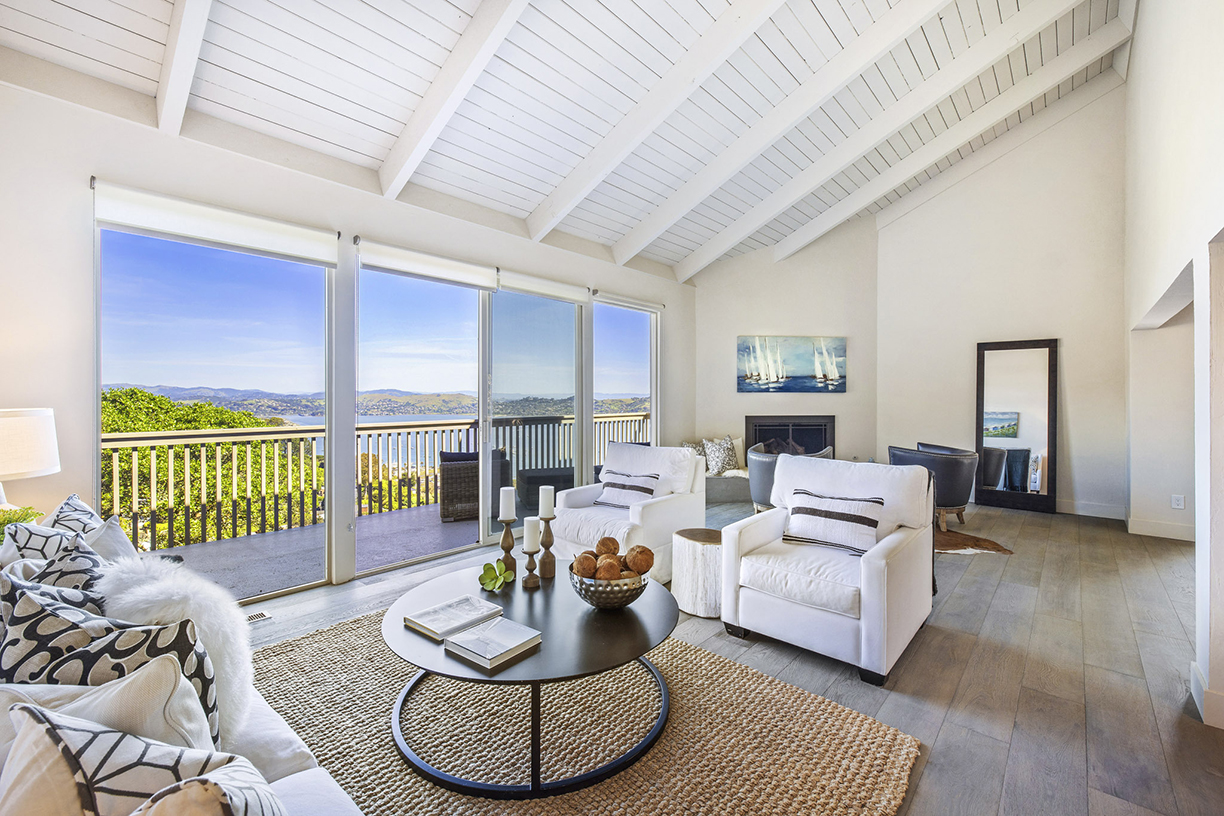


Stunning Bay Views!
Commanding wide angle vistas are ever present from this superbly elevated Sausalito hillside home. Most interior rooms are appointed with large view windows framing sailboats in the Sausalito Marina, the Mill Valley hills, and spectacular skyline panoramas. The continuous change of colors throughout the days and changing seasons, provides a joyous ambiance year round.
The first floor, with easy access from the street and carport, consists of delightful public rooms flooded with light through wall of windows. Pristine hardwood floors compliment this level, an ideal space for entertaining with viewing deck attached. The large dining area adjoins the living room with newly installed gas fireplace and hearth. The adjacent kitchen is highlighted with all new appliances and sunny breakfast area. A well placed powder room serves guests.
Lower level with 3 Bedrooms, 2 baths features panoramic bay views and attached exterior deck.
Master bedroom with en suite bath and walk-in closet.
2 Additional bedrooms and 1 full bath.
Workshop level presents potential for expansion.
4-car parking deck.
Price: $1,949,000
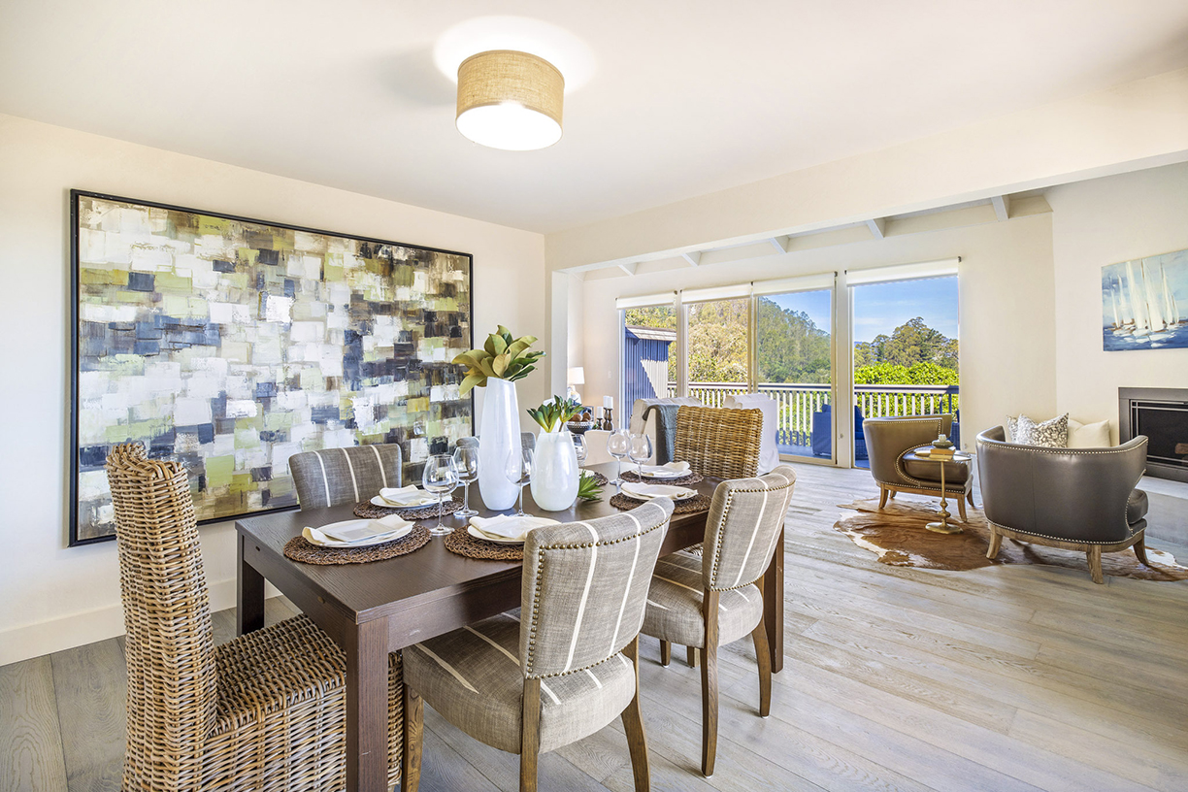
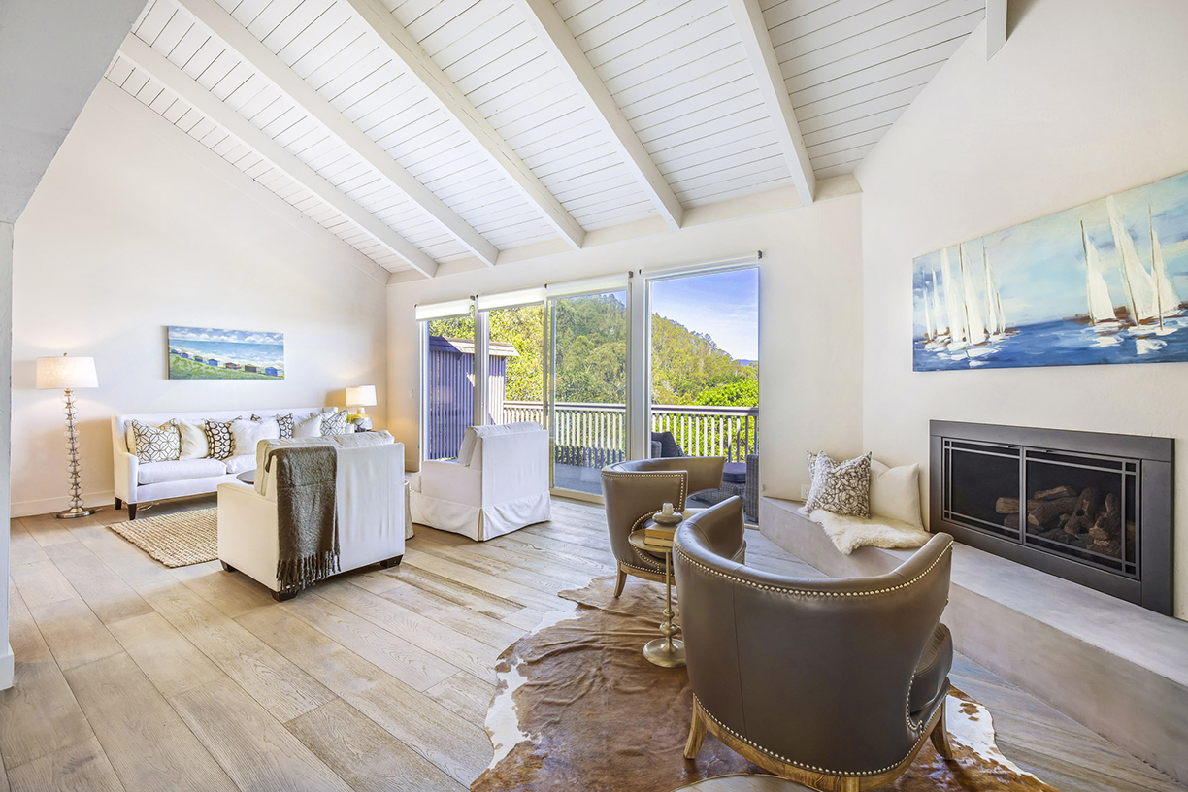
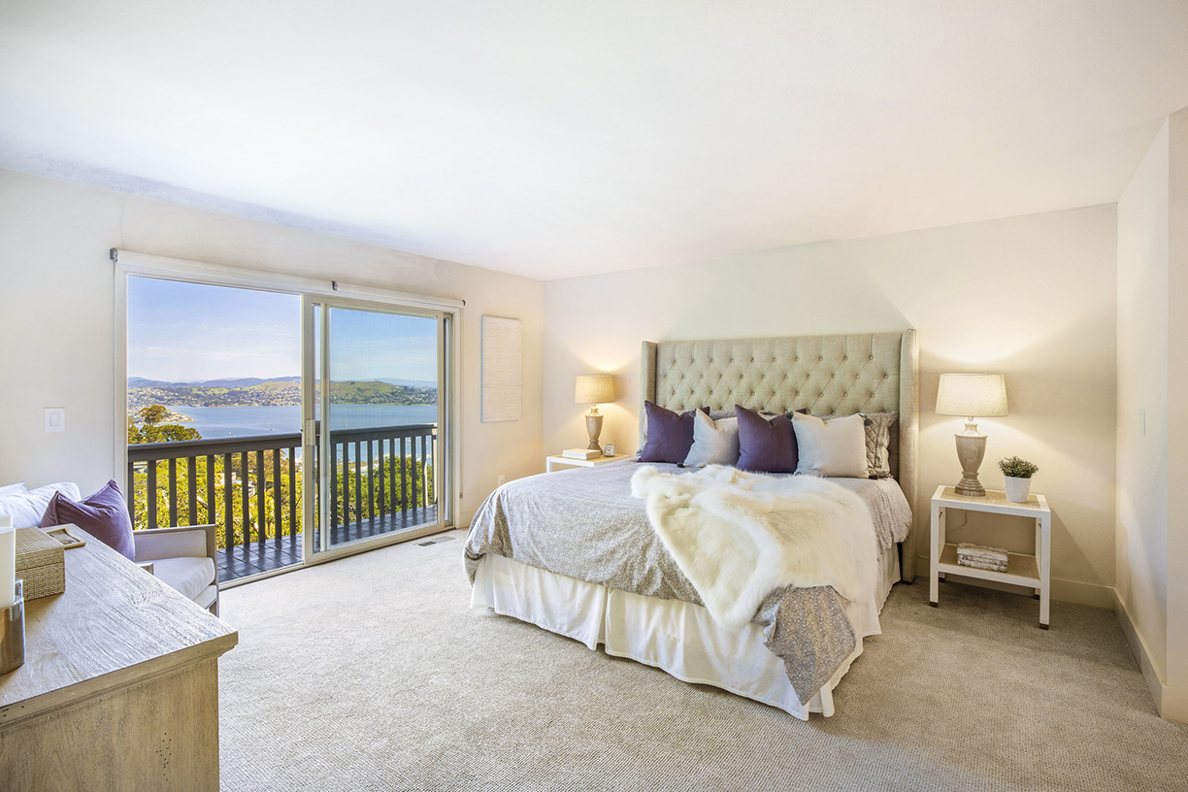
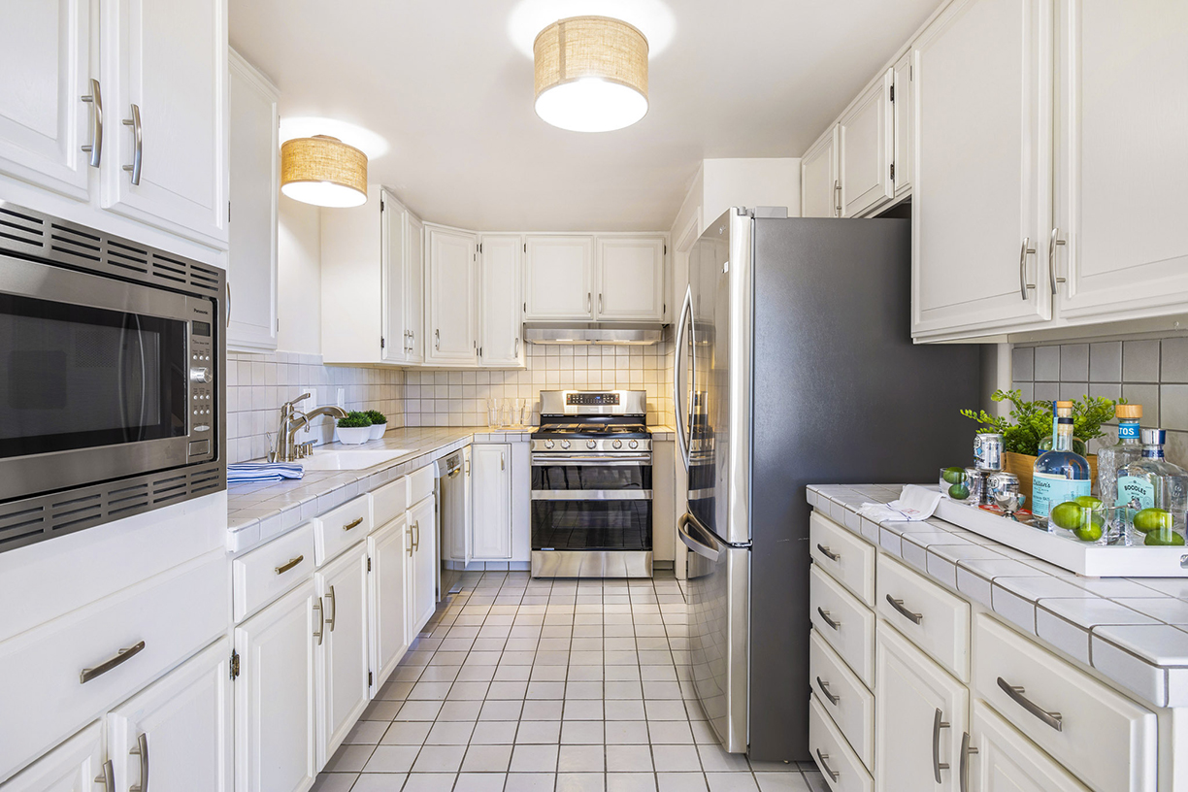
For more information, contact:
Jean Mastagni – CalRE #00479256
Anna Roberts – CalRE #00854780
Designed by Hugh Newell Jacobsen, this estate in Meadowbrook, Pennsylvania, sits on a sloping hillside, nearly invisible from the road.
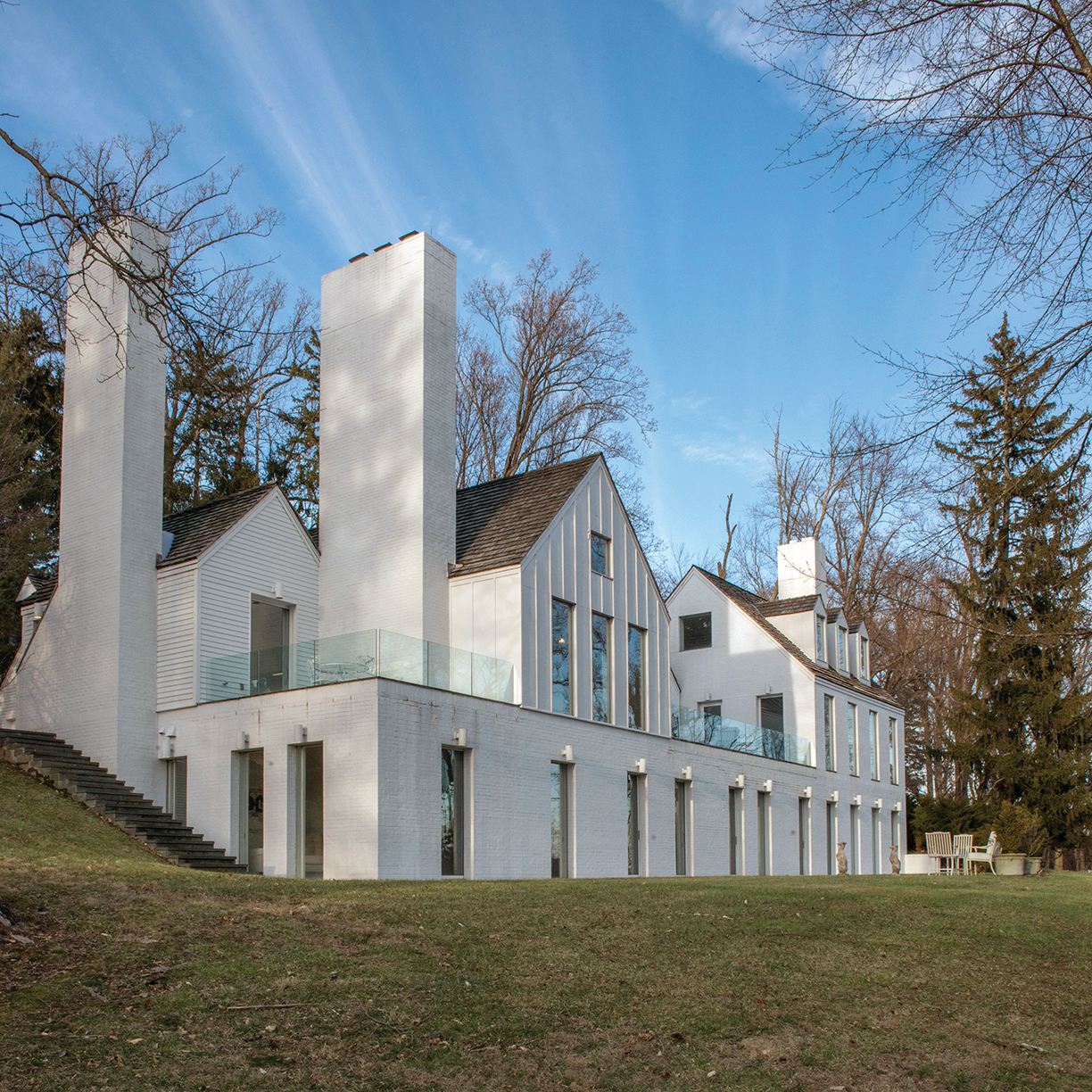
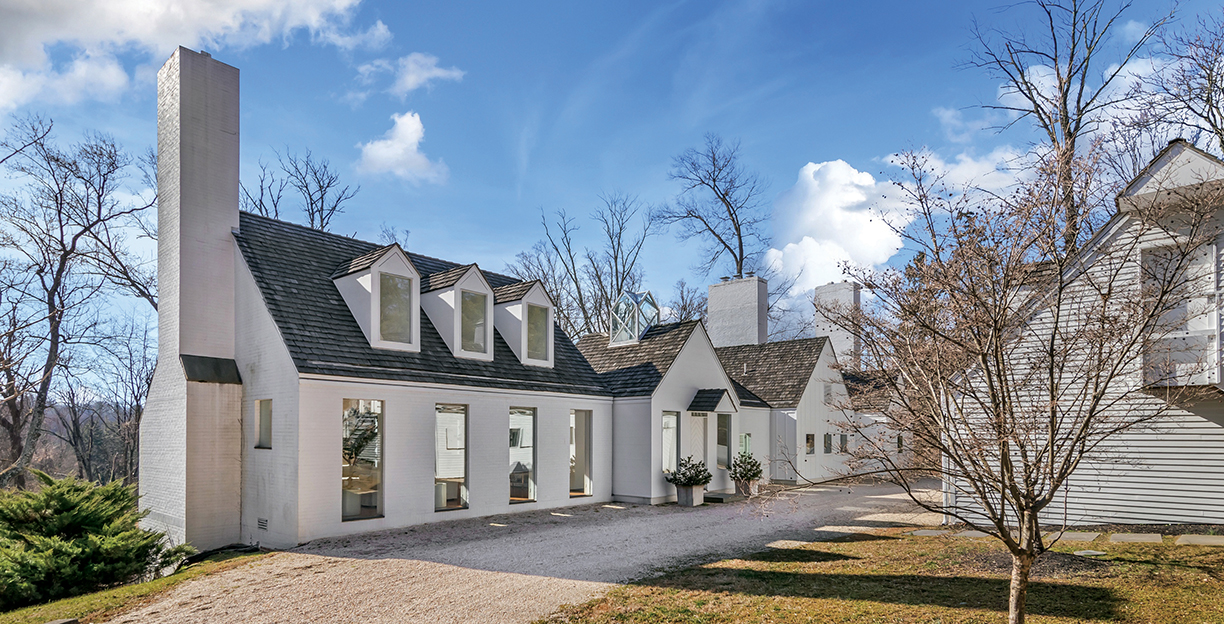
The main home is grand without being grandiose, a quiet elegance that offers multiple experiences. Features within include two entertainment patios, a two-story library, four bedrooms, three full and 1 half baths, and a private office in the master suite. There are many fine details throughout, including five wood-burning fireplaces, a circular staircase, a custom light tower in the foyer. granite countertops and a kitchen island.
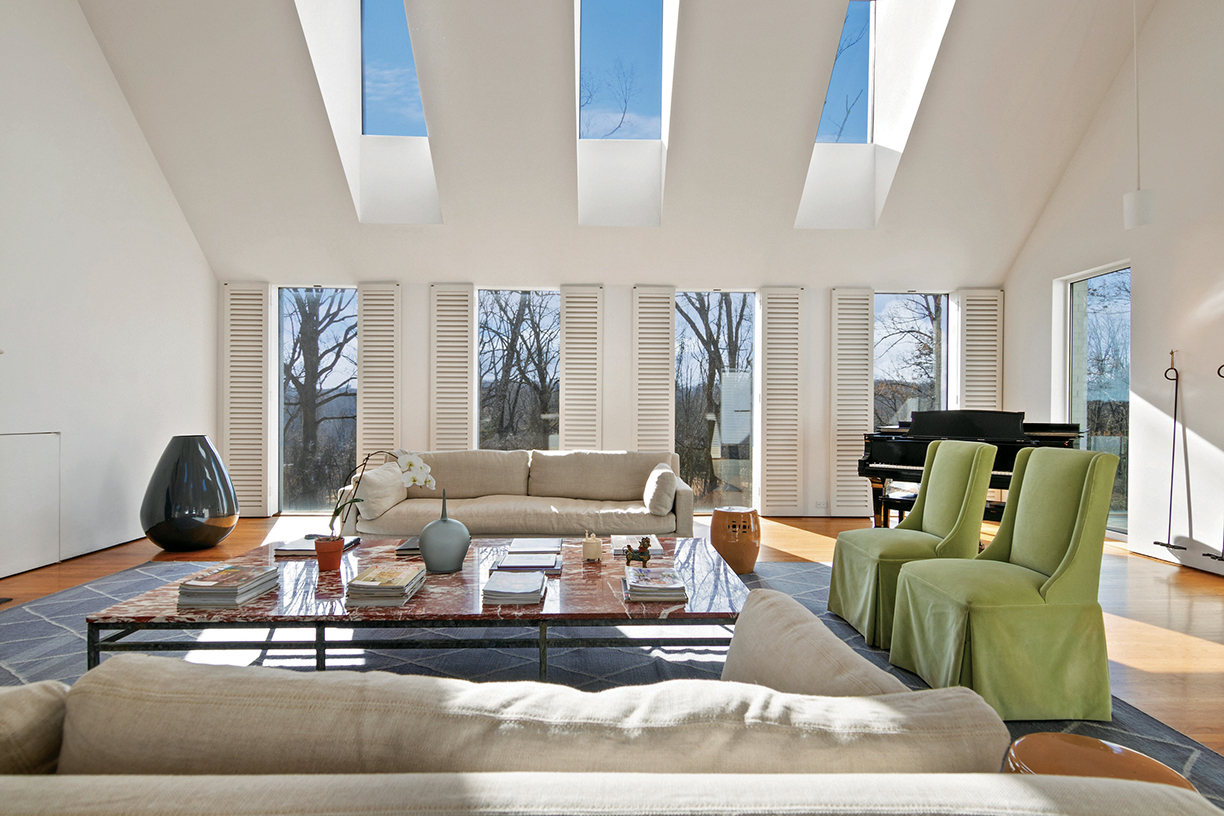
As one turns down a pea-gravel drive past a series of perfectly placed pines and hemlocks, a sharp 120-degree turn to the west reveals a remarkable village-like cluster of five buildings on the left with the barn across the drive. From the moment you turn down the drive, there is a sense of calm discovery. “Good architecture doesn’t really over-power its surroundings, it makes the site look better,” said Jacobsen.
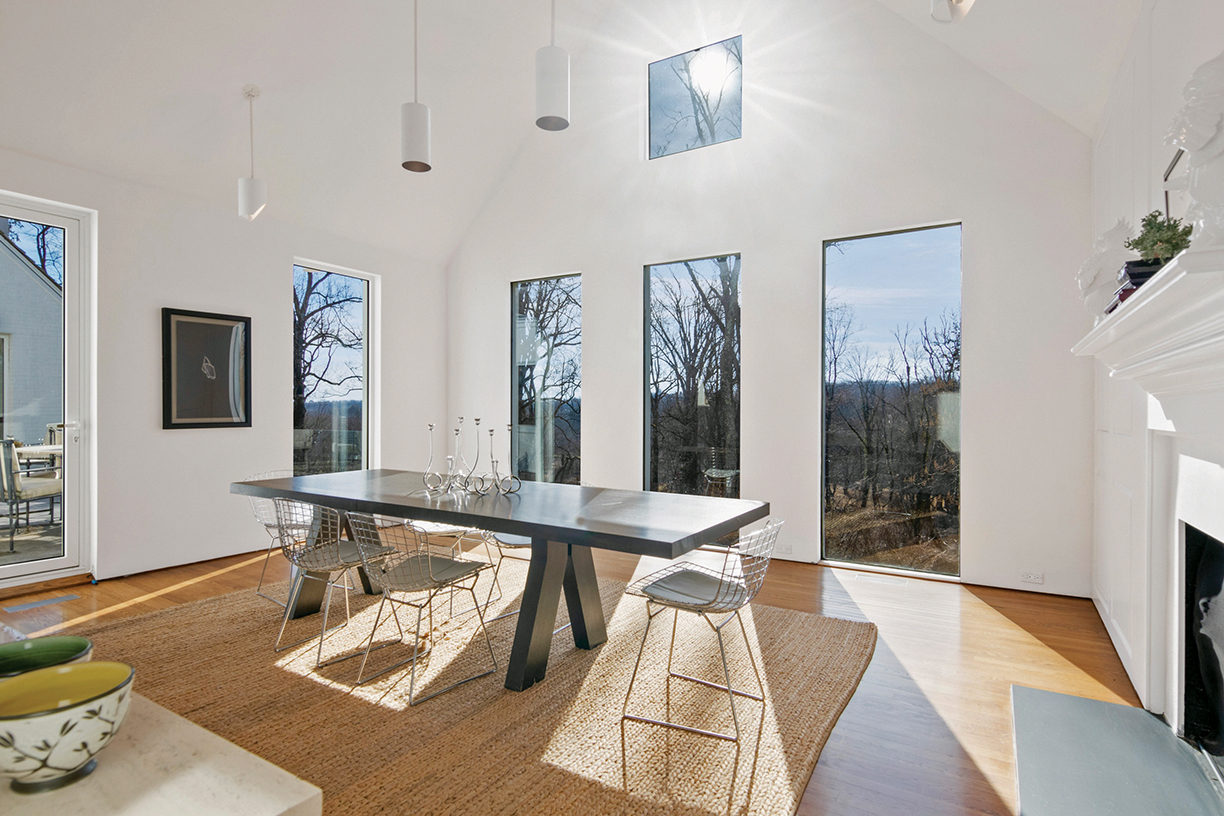
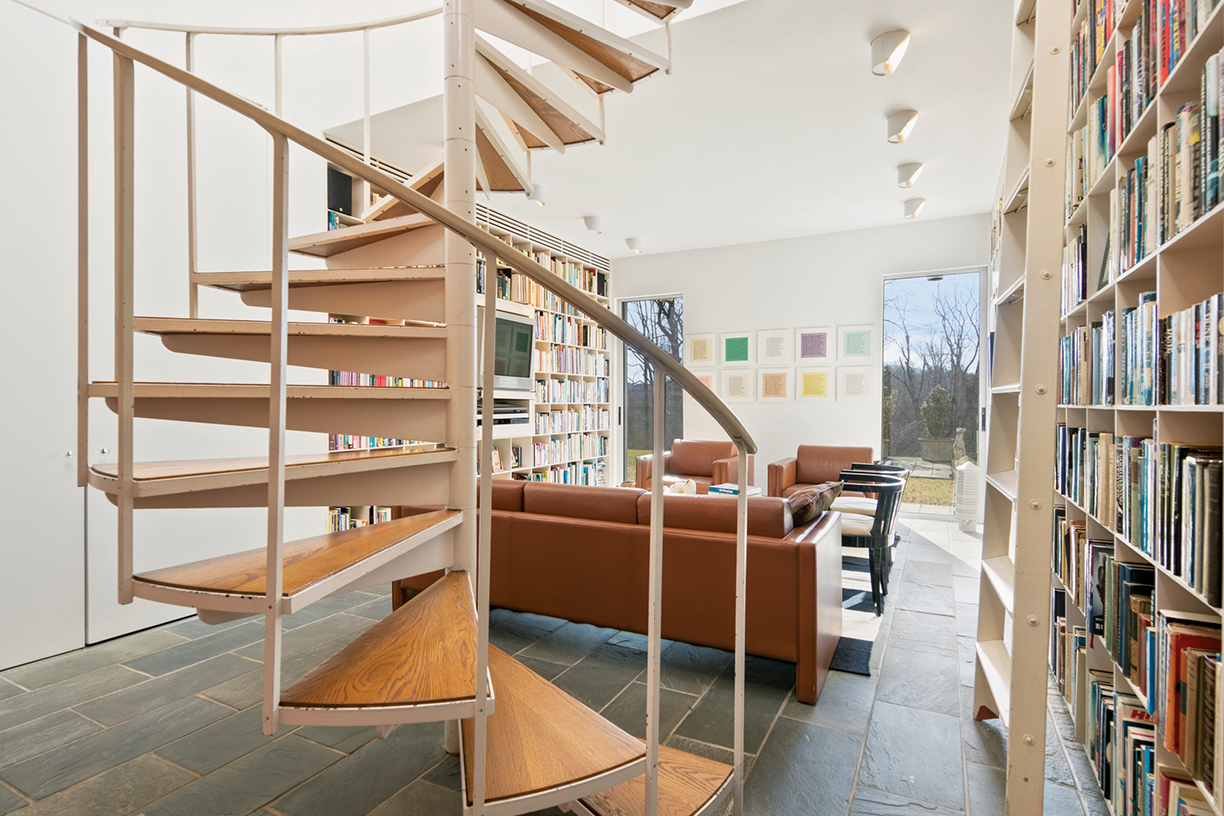
The property is listed by J. Scott Laughlin of Berkshire Hathaway HomeServices Fox and Roach for $1.295 million.
This editorial originally appeared in the Spring 2020 edition of
Unique Homes Magazine. Click here to see more.
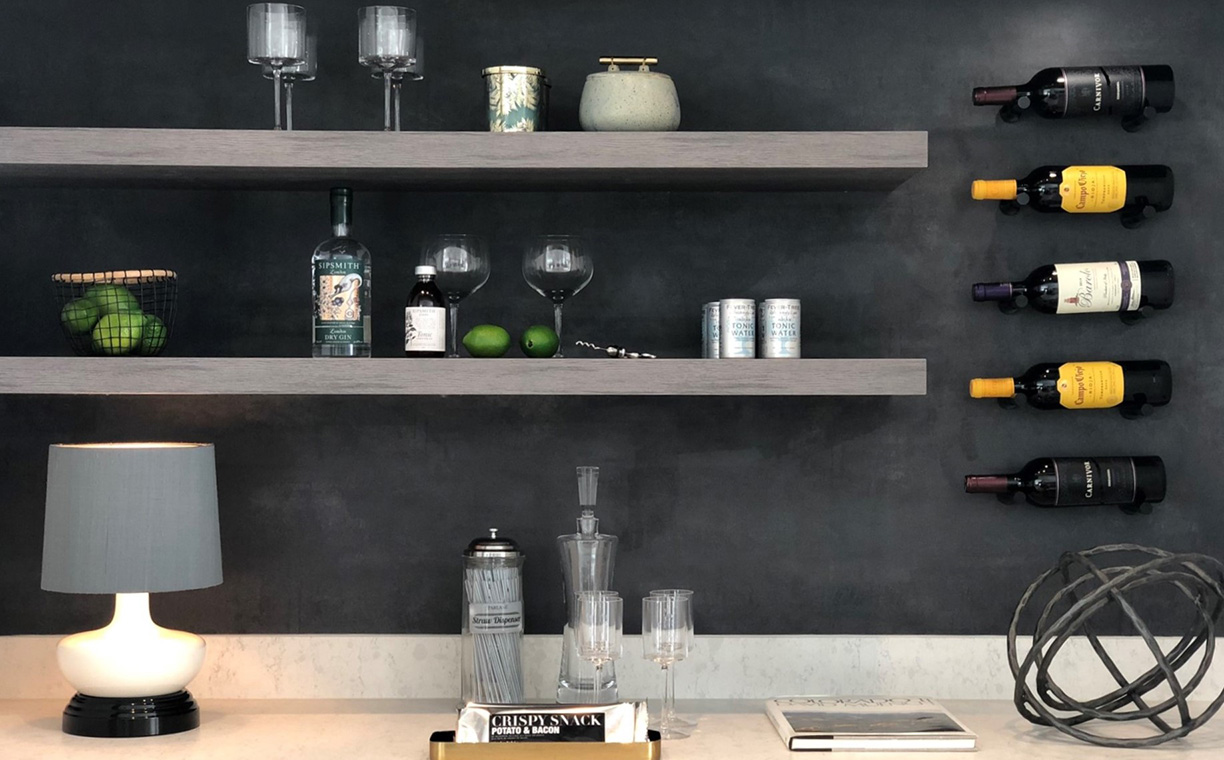
Photo courtesy of Alexander Jospeph
It seemed as if the interior designing industry has exhausted all of the various designs used in kitchens — until the new trend of all-black kitchens became the new fad and shifted the paradigm. Here’s how designers are getting into the trend and making blacked-out kitchens feel warm and inviting at the same time.
Dark cabinets and countertops not only add a beautiful composition to the space, but they actually make the room feel less blank and minimalistic. Ironically, the dark colors add a certain vibrance and texture to the space rather than washing it out. Utilize natural light with large floor-to-ceiling windows to give the black cabinets a hint of blue dark blue for a more colorful style. The sunlight on these cabinets keep they style modern and sleek without making it bland and boring.
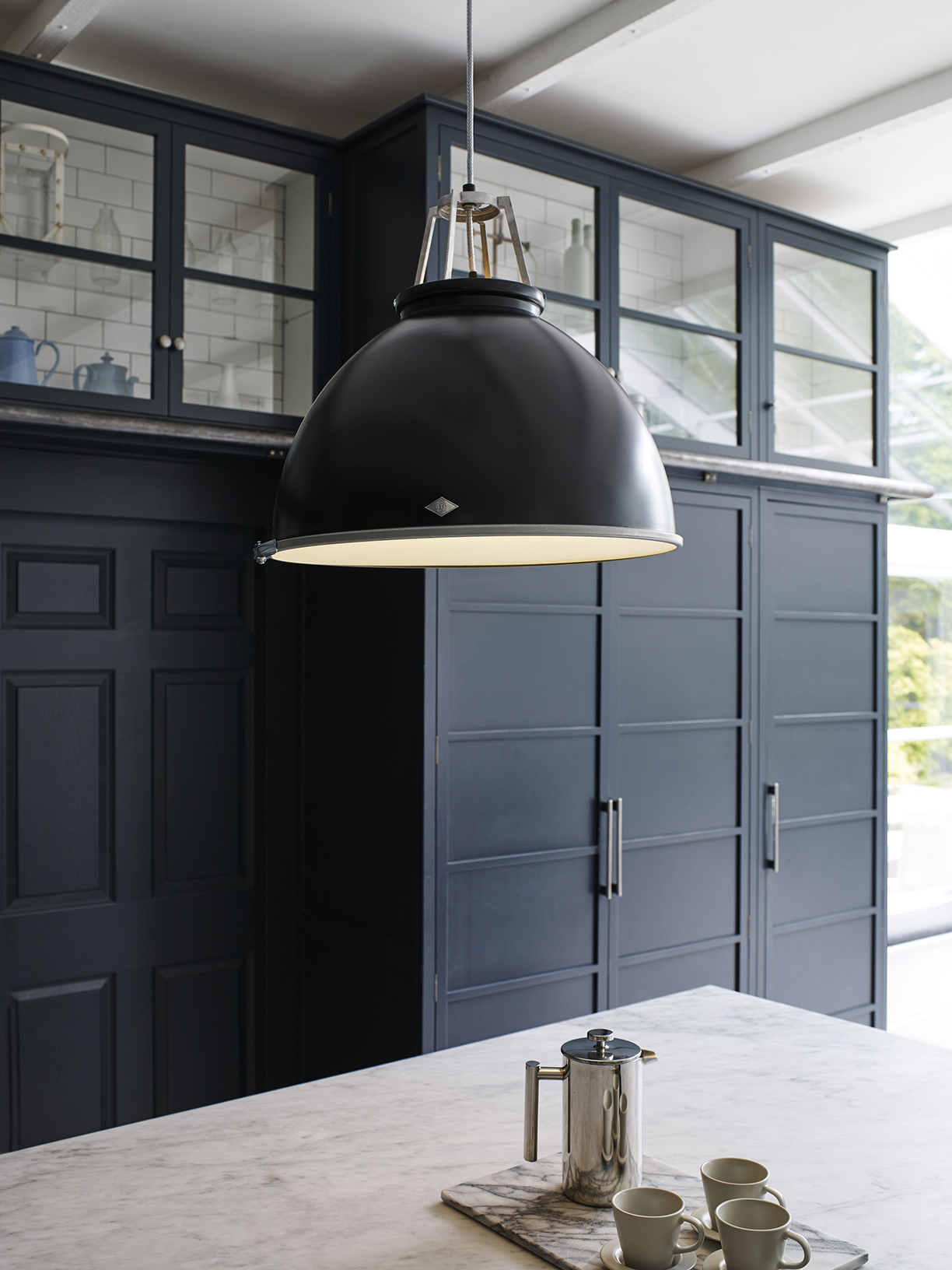
Photo courtesy of Original BTC
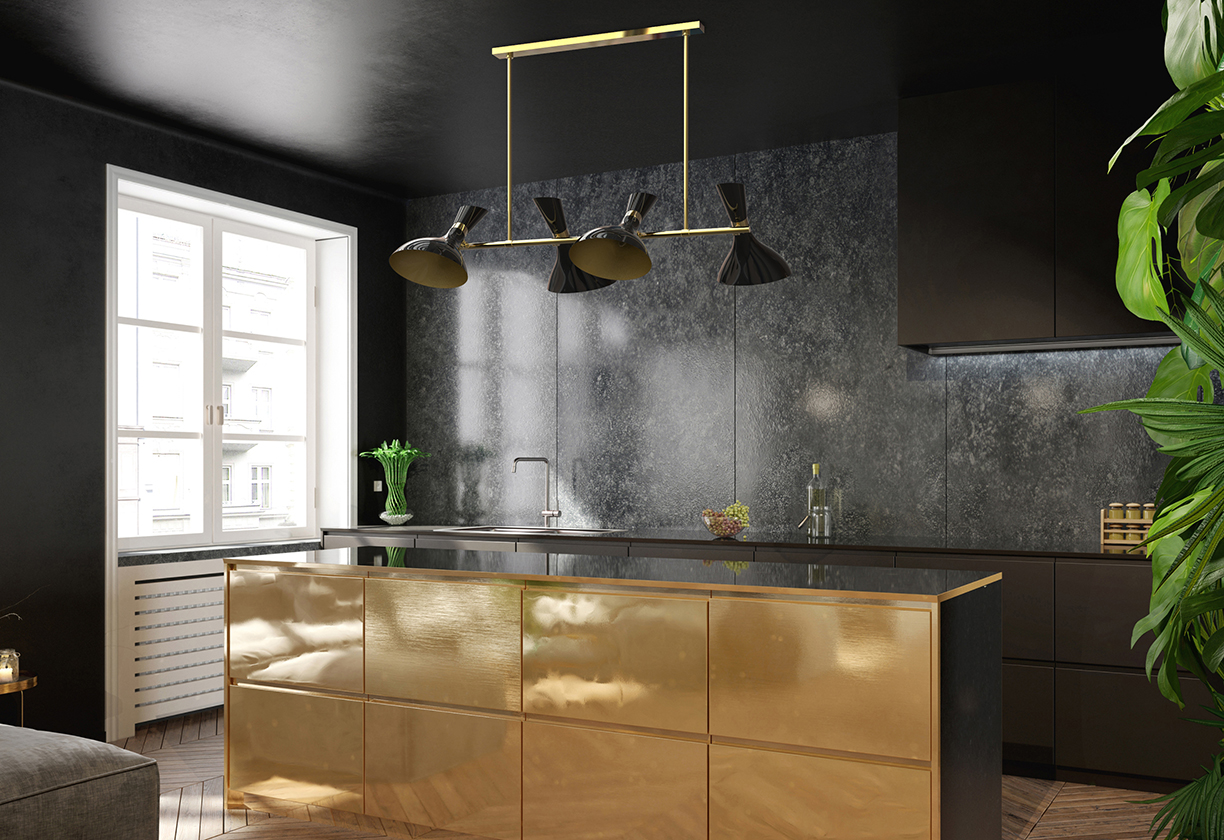
Photo courtesy of Viva Lagoon
Another perfect way of styling blacked-out kitchens is adding gold accents. Not only do they add the perfect contrast, but they vary the textures used, making a refined and finished look. The reflective material of the gold cabinets create an open and war atmosphere.
Regardless, if a completely blacked-out kitchen isn’t your style, then look toward making a stark contrast between black and white. Not only does it create a striking composition, but it brings a unique flair that’s sure to be a conversation piece. The blacked-out island at the forefront of this otherwise white kitchen is a perfect example, and will make sure to invite people in.
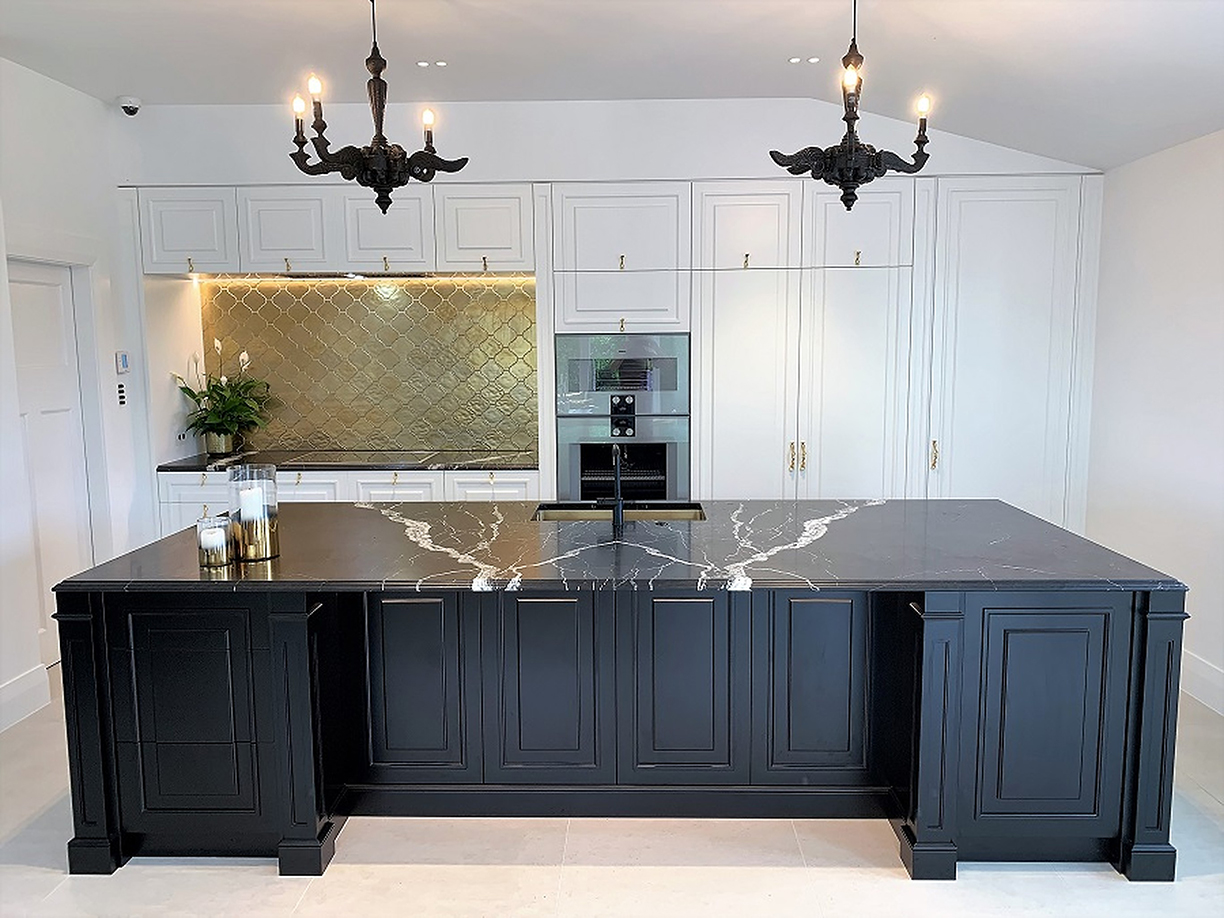
Photo courtesy of PullCast

Headshot courtesy of Victor Affaro
From the Jumby Bay private island in Antigua to the palatial Palacio Tangara hotel in Sao Paulo, Brazilian architect and designer, Patricia Anastassiadis has collected a long, robust list of high profile international projects. Anastassiadis blends her love for anthropology, art, nature and history to create timeless and minimalist furnishings that create a dialogue.
Most recently, she was chosen to be the Creative Director to design Artefacto’s highly-anticipated 2019 collection, which hit South Florida showrooms this past summer. Unique Homes spoke with Anastassiadis to discuss her journey to create Artefacto’s 2019 collection, her style and the future of design in a changing world.
What was the first time that you ever thought about being a designer? Did it coincide with your original career path?
As a child, I was always put to sleep listening to Greek Mythology stories told by my father (who is Greek) and that exposed me at a very early age to the power of storytelling and the classics. My mother, on the other hand, is a fashion designer, a writer, and a painter. So as a teenager, I’ve always known that I would take part in the creative business … At 17, I decided to apply for an architecture major as we’ve realized that architecture has always been a reference and a part of my life.
Why do you do what you do? What about interior design draws you into it doing it every day?
Architecture itself tells a beautiful story about our time on this planet and the relationship we establish with our surroundings. That idea completely amazes me.
I don’t make a distinction between my work as an architect and my work as an interior and product designer. They are all extensions of my work. For me, it is all connected as I enjoy working with design on different scales, but most importantly, I like living with the idea of creating something that puts you in contact with another human being.
How would you describe the style of the new Artefacto collection?
This new edition is the continuation of the previous one launched in spring 2018 and our aim was to promote a dialogue between the two of them. I believe a good design piece ruptures its timeline without losing its aesthetic or functional relevance. Thus, my intention with this edition is to design furniture that is truly timeless. We are proposing a more holistic aesthetic linked to values that, despite the strong visual appeal, are not a synthesis of a trend.
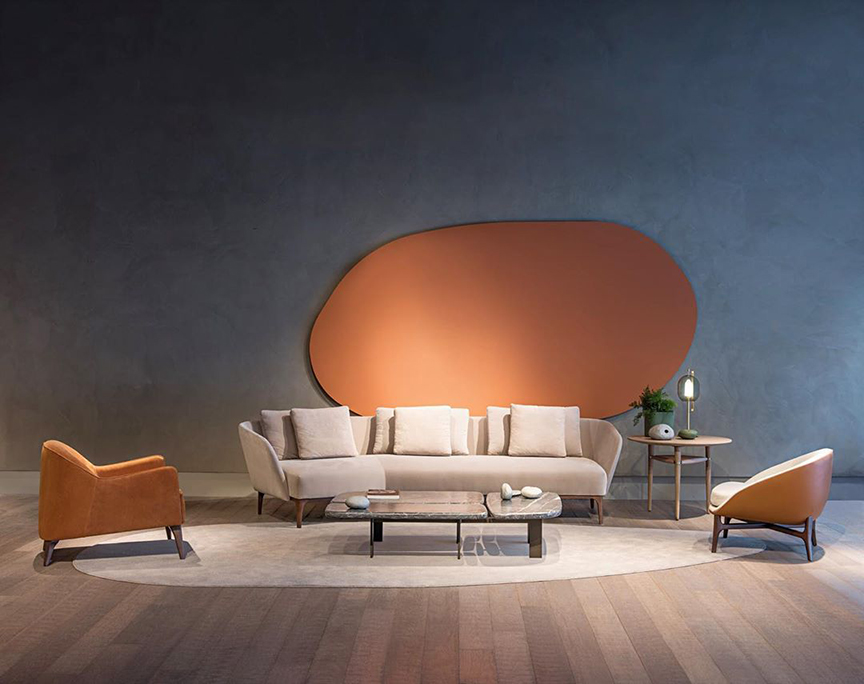
What do you draw inspiration from to form your own unique perspective?
My inspiration comes from nature, materials, architecture… All those different elements are part of the repertoire that moves me to create and design products of my own.
What can a client expect from you when you take on their project?
What marks our work is how we evaluate the location where the project will be held. I take into account the cultural characteristics; the local materials we can work with; the vernacular architecture of the place, and how people interact with it or behave there… I also really enjoy exploring and connecting materials, textures and colors… The aim of my work is to turn it all into an enhanced experience that will bring out the real essence of that location to visitors.
What recent changes in the industry have you noticed and want other designers to take part in?
I’ve been really concerned with the environmental issues, and consumption plays a big part in it as we’re also discussing discard. I believe we’ve really passed the time where we could just raise a flag over the problems we’ve been noticing in the world as a consequence of our damaging exploration of natural resources. We’re right now sensing an imminent call for action regarding the environmental issues. Change really is urgent. It’s essential that we, as designers and architects, are able to engage in the cause and make conscious choices when developing a project.
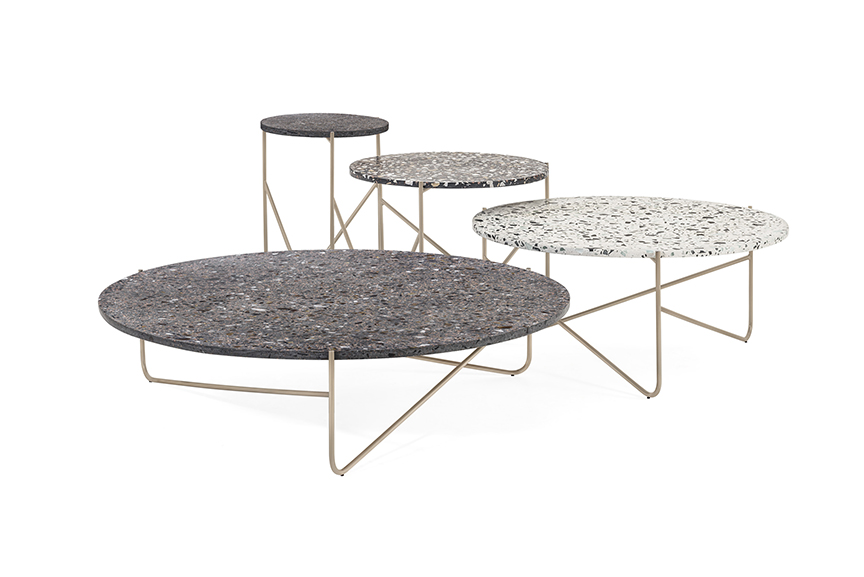
What can people expect from your new collection?
We’re now working with the concepts of a brand new edition. We’ve been inspired in the past by Japanese architecture, culture and design so we’ll keep developing that. We’ll also create a brand new chapter of furniture design with natural fibers and materials, inspired by food. We’ve also been experimenting with shape, adding volume to new pieces.
Any goals for this year, both for you and/or your brand?
Right now, I’m working on an upcoming Four Seasons hotel as well as a brand new collection of furniture design for Artefacto. There are new projects to be announced as well. But we can’t reveal much just yet.
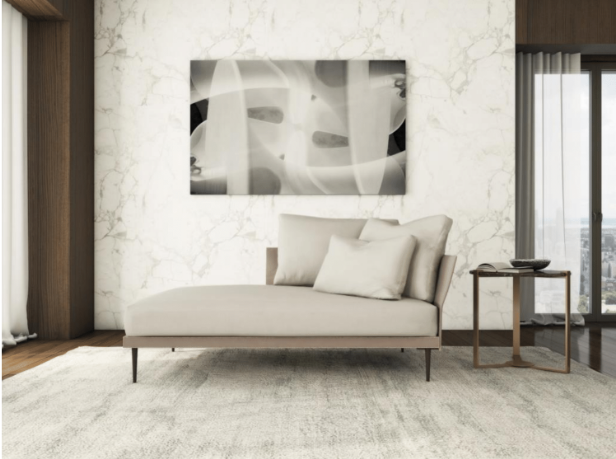
Photos courtesy of Artefacto
When designing a child’s bedroom, the typical idea is to create a space with a bright, happy atmosphere. Finding the line between fun and playful to childish and unfashionable can be a thin one. It’s important to keep this space clean and stylish, without making it too modern or uncomfortable. Here are a few ways to find the perfect balance:
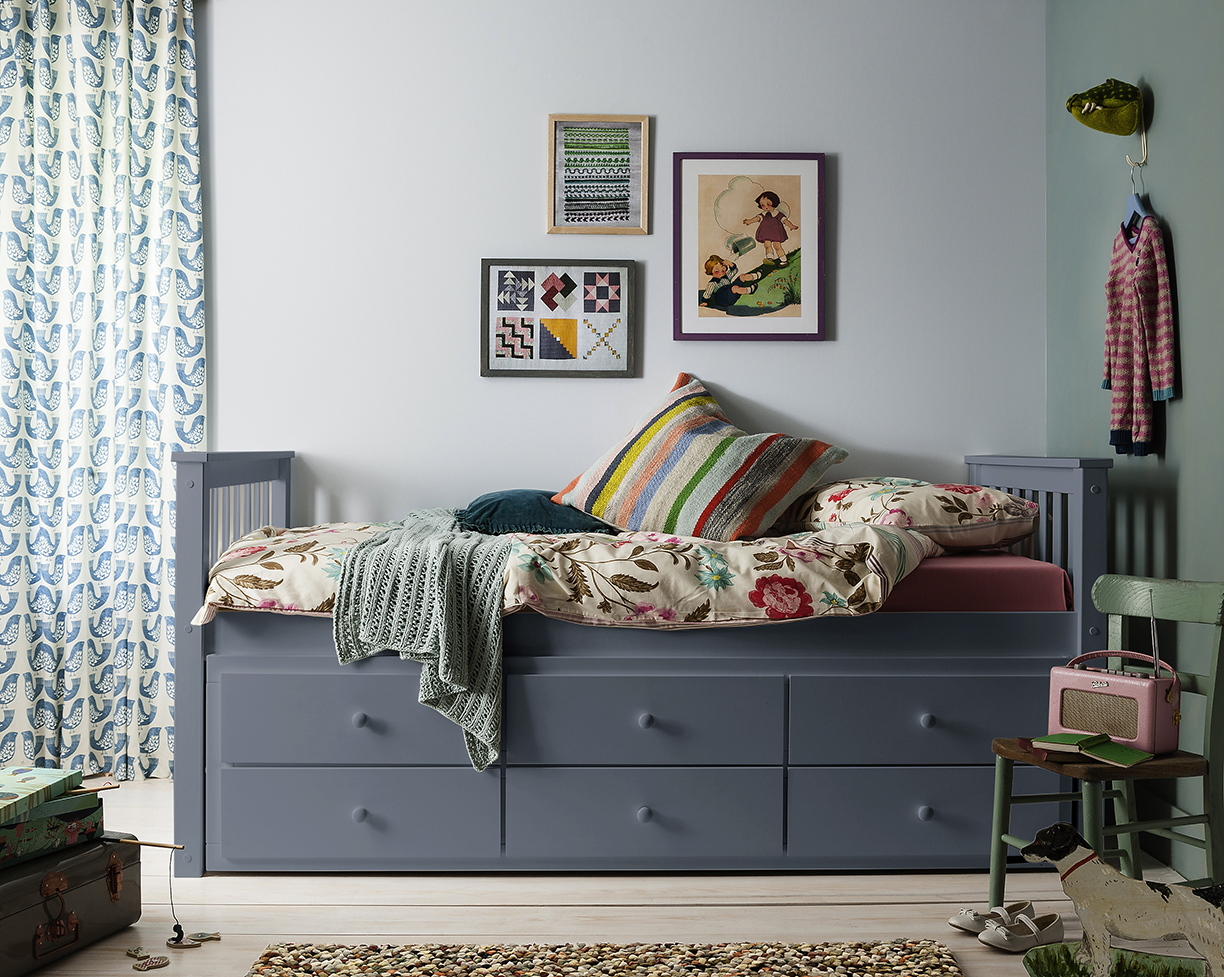
Photo courtesy of Noa and Nani
1. Storage Space
The many toys and games a child has creates the need for just as much storage space to organize it all. To keep the clutter away, choose a bed frame that includes built-in storage underneath. The mess that’s usually found under a child’s bed is now tucked neatly away in drawers, to create a comfortable and relaxed atmosphere.
2. A Colorful Canvas
The key to decorating a child’s bedroom is balancing the tones and color schemes, in order to create a happy childlike atmosphere. Look toward colorful pieces to balance out more subtle tones. This way, the space will look warm and inviting while not feeling cluttered and chaotic. A bright, colorful rug like the one below can add a fun, youthful piece to an otherwise modern room. Shelving is also a great way to add color to a child’s room. While not too overbearing in its appearance, the bright color is a modern and stylish way to keep a kid’s room on trend.

Photo courtesy of Go Modern
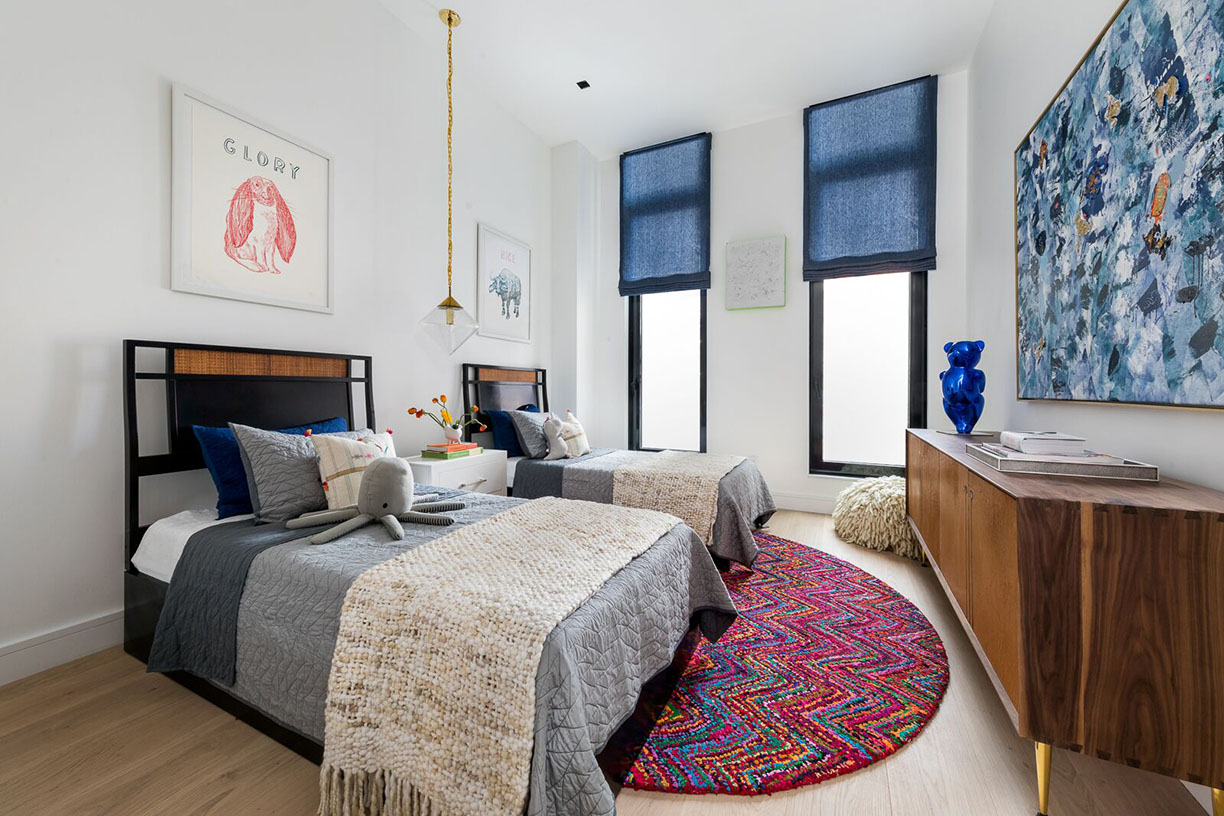
Photo courtesy of 111 Leroy
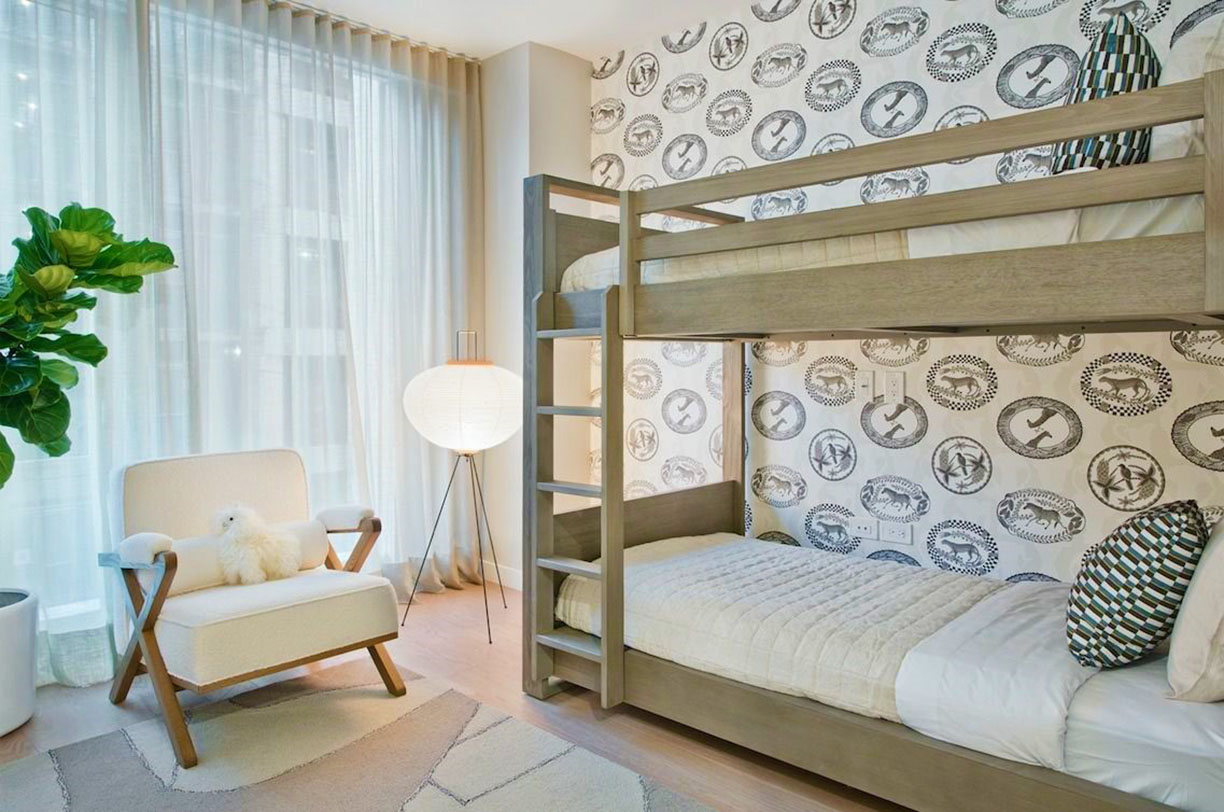
Photo courtesy of The Alyn
3. Balance Between Modern and Warm
Designing a child’s room is also finding a balance between modern and functional while creating a warm and welcoming space. The goal is to avoid scattered and outdated designs. A designer’s trick is to use both warm and colorful tones with function in mind. Deep greens, browns, reds, and blues create a sanctuary that’s both stylish and comfortable. In this bedroom at the Alyn, shown below, a neutral color palette alongside other playful elements to maintain the balance.
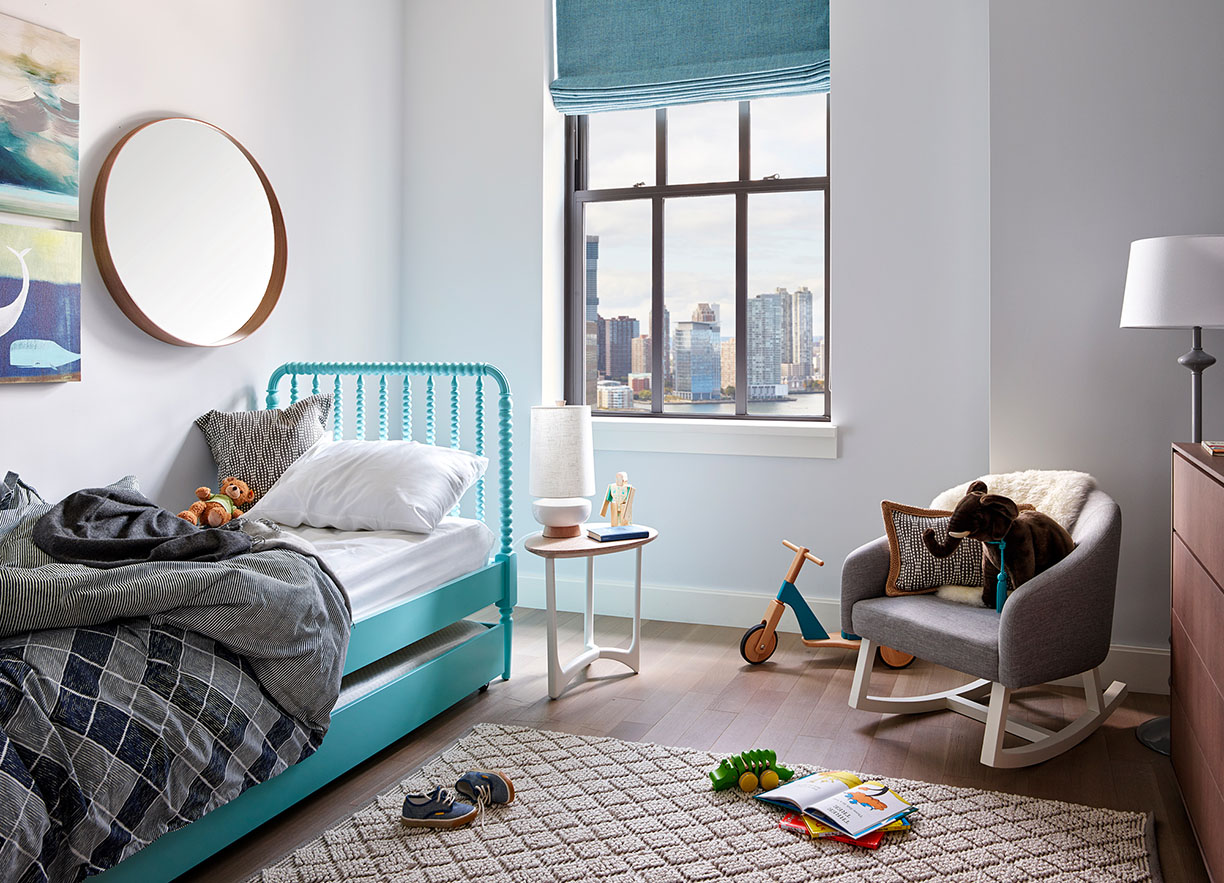
Photo courtesy of 100 Barclay
As the founder of one of the leading multidisciplinary design studios in California — Simple Square — Sahar Boloorchi strives to provide the best service for her clients while bettering the environment in the process.
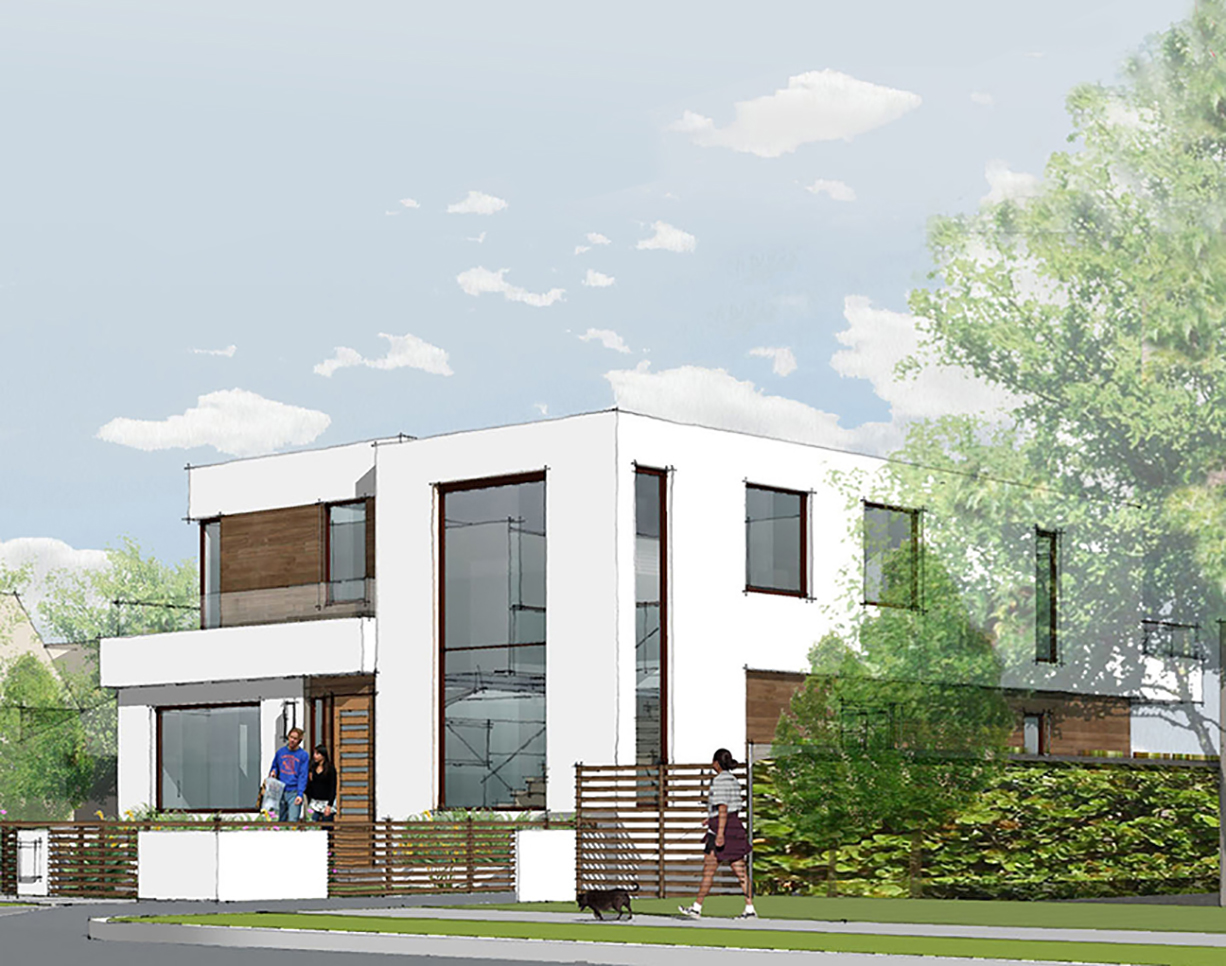
Renderings courtesy of Simple Squared.
Simple Squared provides architectural design and consulting, sustainable design, and interior design. The company’s innovative ideas and designs stand out among the competition, especially as the demand and interest for sustainable designs continues to grow.
Located in Santa Monica, California, the studio is well-known for its work in Los Angeles and the surrounding areas, both in art and architecture. Specializing in single and multi-family residential projects as well as commercial and restaurant designs, Simple Squared guarantees bringing each individial client’s vision to life.
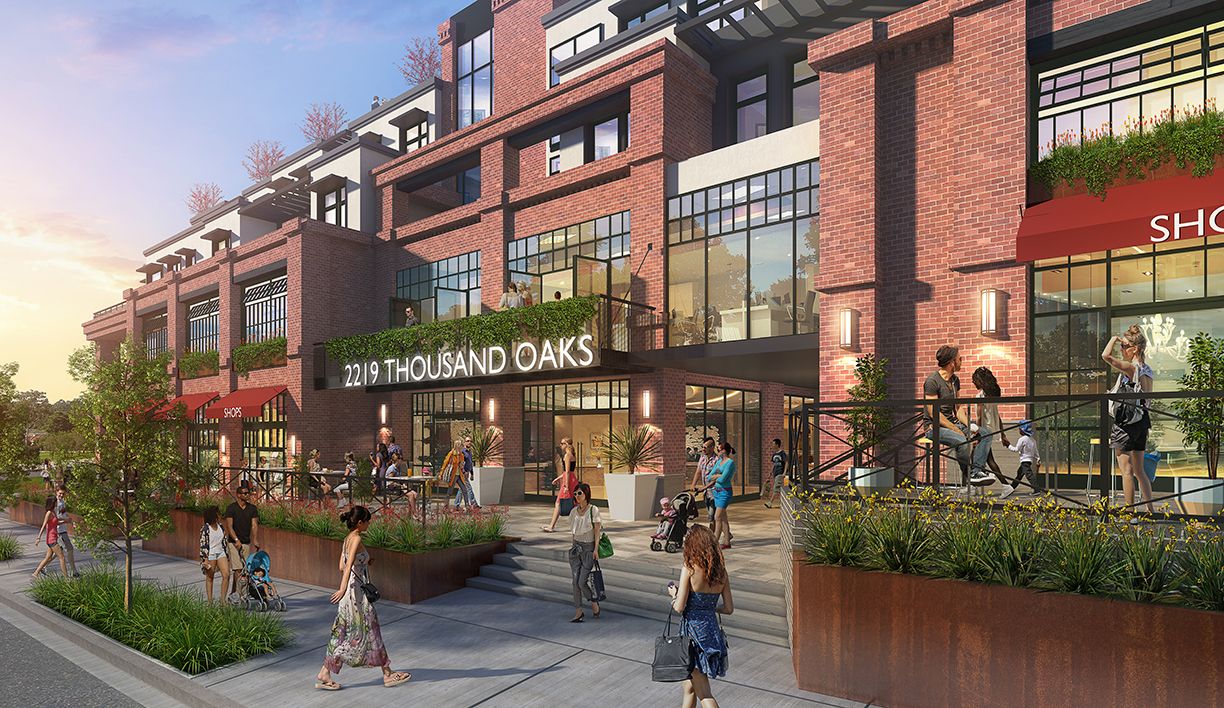
The studio has a step-by-step design process for each project, incorporating sustainable design solutions to better the environment through each completed project.
Quoting Robert A. M. Stem on the site, “The dialogue between client and architect is about as intimate as any conversation you can have, because when you’re talking about building a house, you’re talking about dreams.”
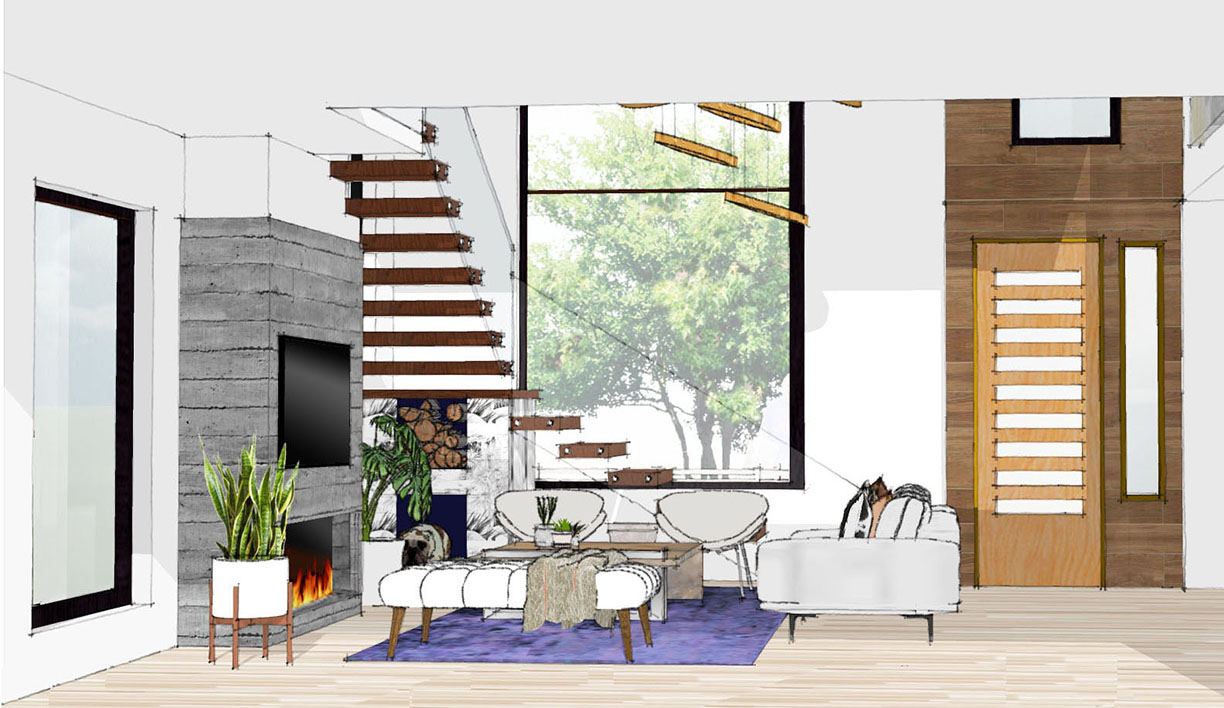
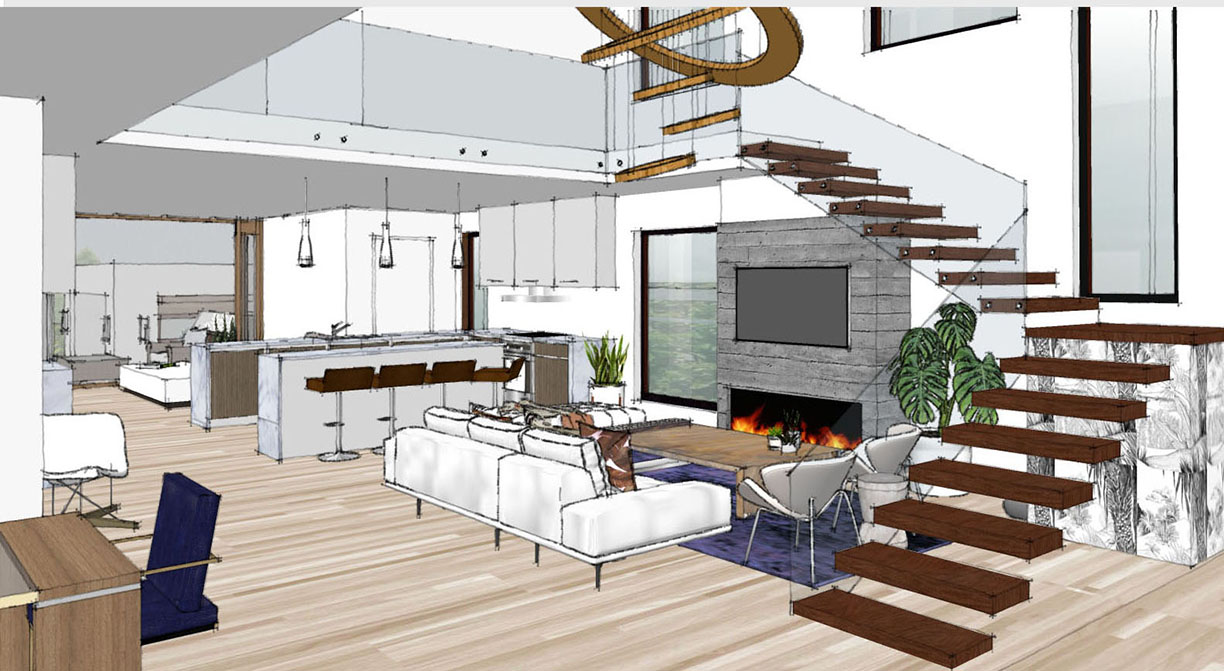
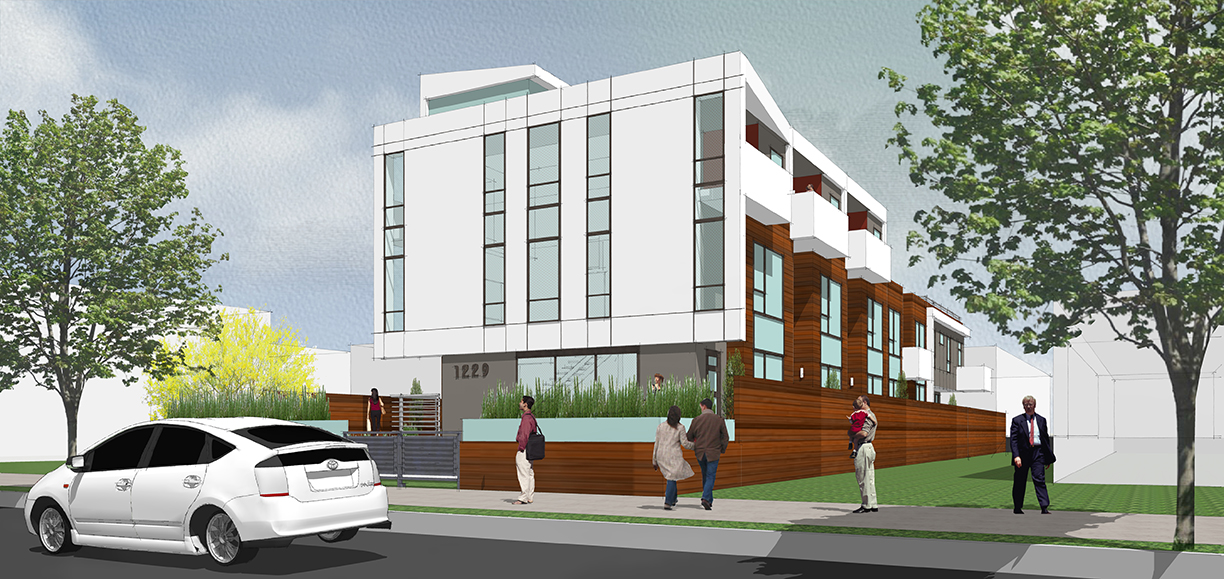
“The dialogue between client and architect is about as intimate as any conversation you can have, because when you’re talking about building a house, you’re talking about dreams. “
Robert A. M. Stern
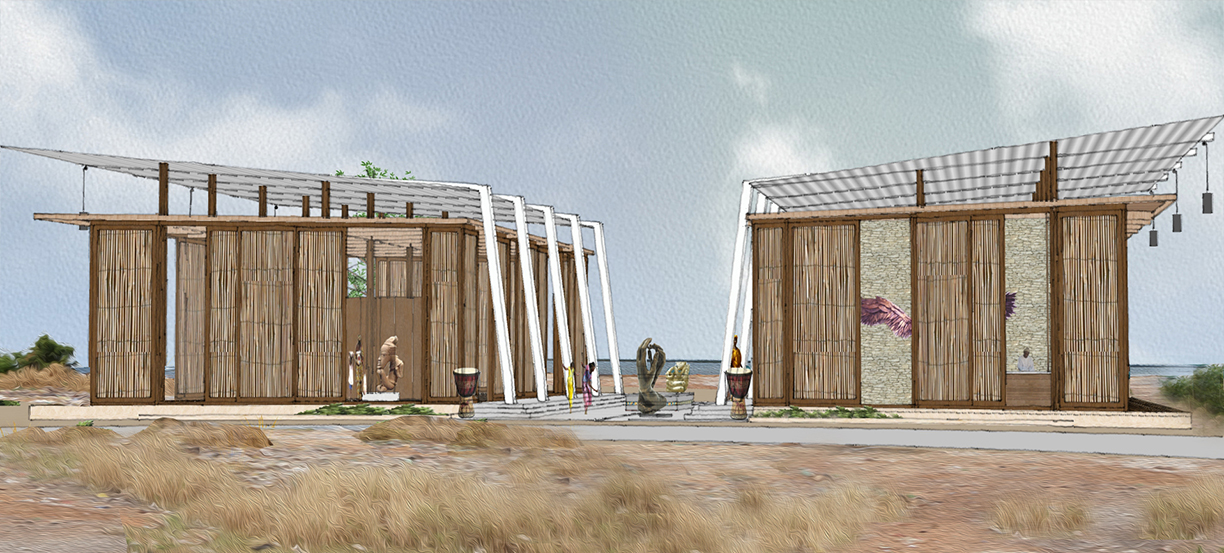
All renderings courtesy of Simple Squared.


