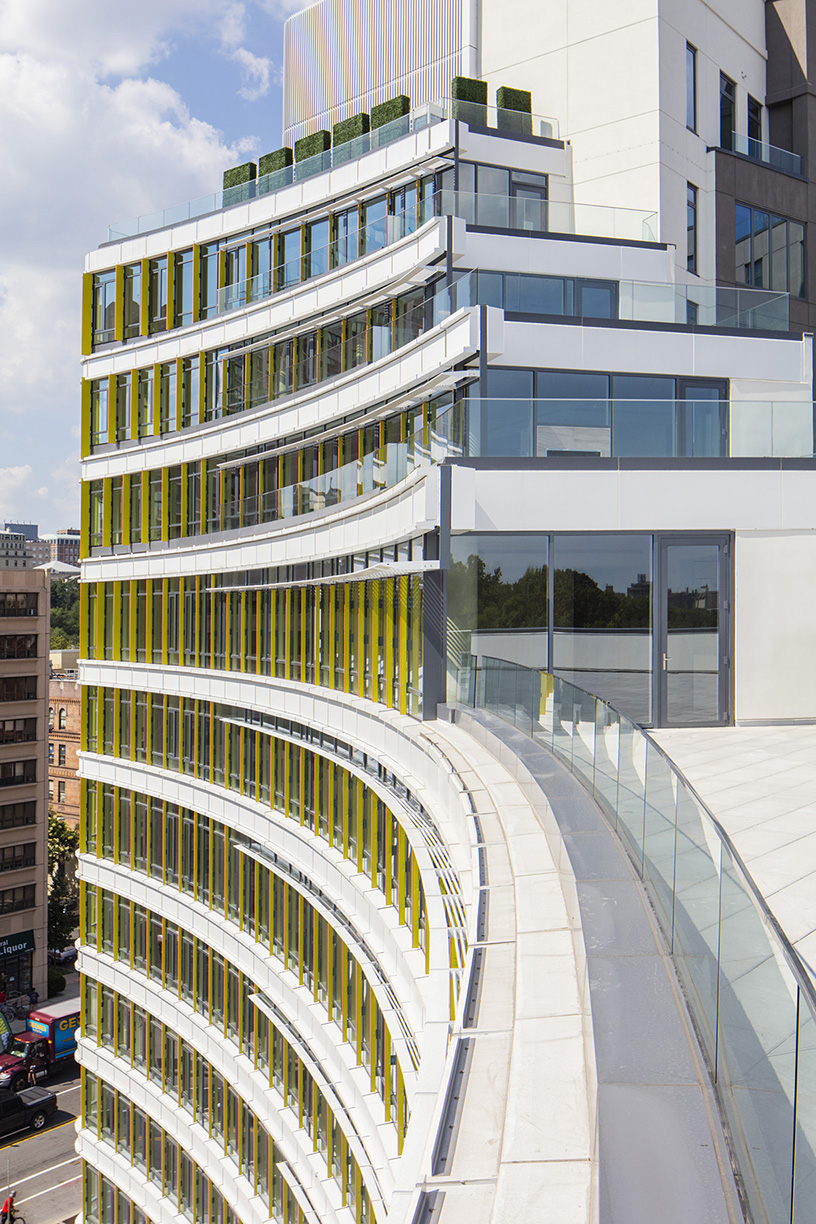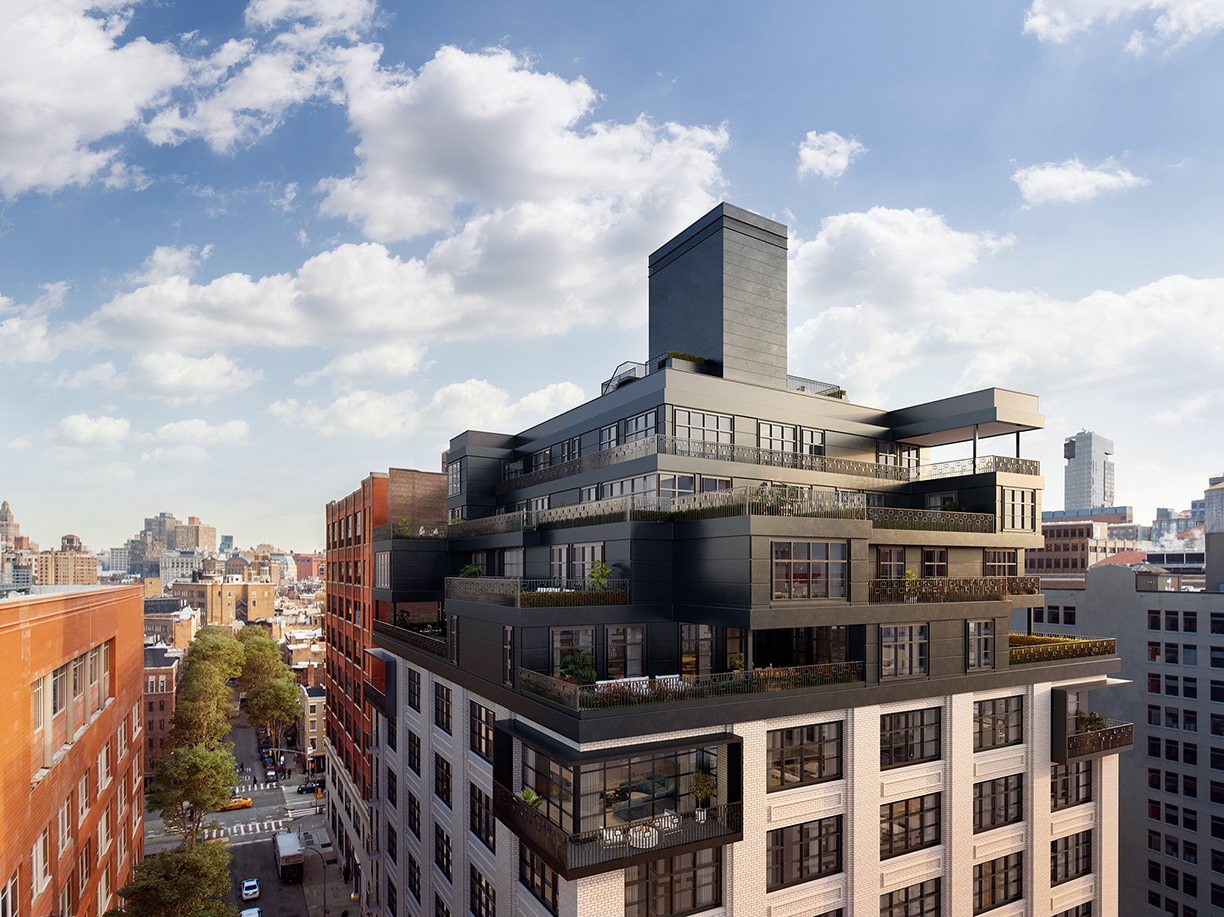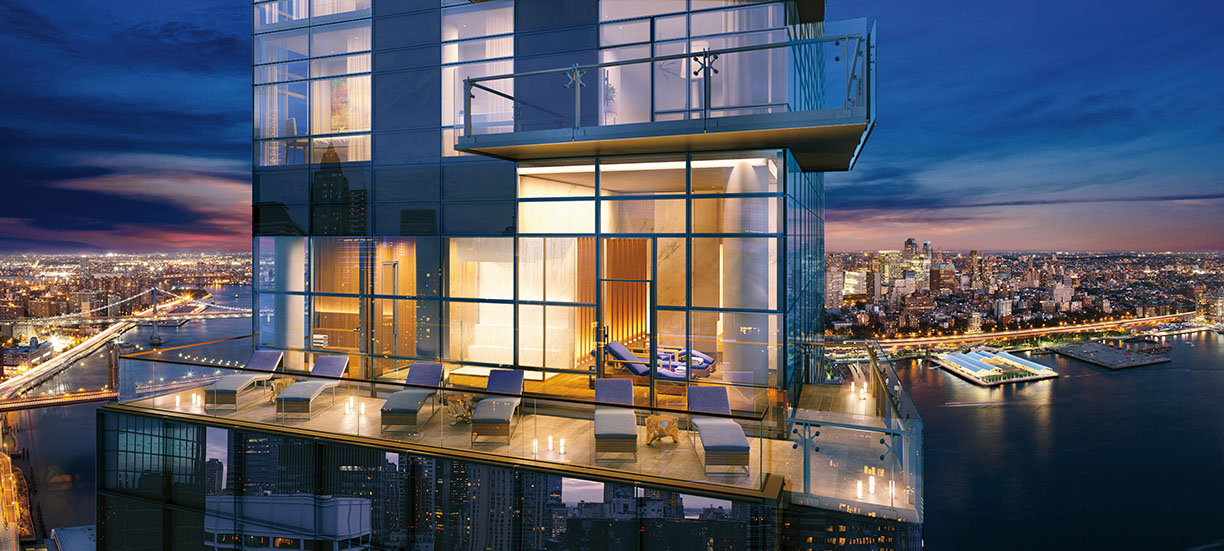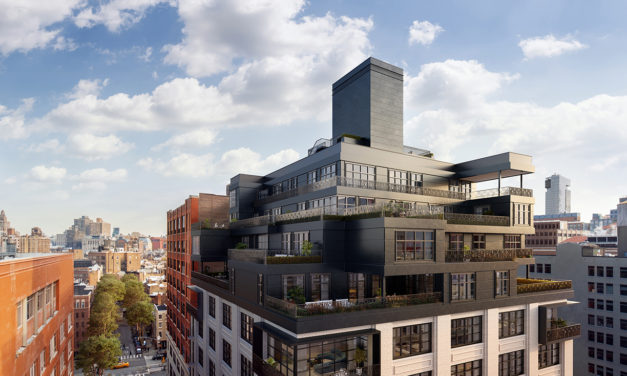From West Village to the Seaport District, these New York City residential buildings go above and beyond with their dramatic architectural features.
Breaking free of what has been the ‘norm’ of rectangular slabs, we’ve recently seen more developers and architects getting creative with these next-level terraces in a bid to capitalize views, add greenery and captivate buyers and residents.
X
90 Morton, West Village’s latest condominium conversion, boasts four levels of terraces designed by concept architect, Asaf Gottesman. While New York City codes require buildings to recede as they rise in “wedding-cake” fashion, Gottesman broke free of this constraint by cantilevering terraces over the setbacks, increasing external terraces, ample natural light and privacy for residents.

Photo courtesy of FXCollaborative

Photo courtesy of Binyan by IF STUDIO
Circa Central Park, an Upper Manhattan residential development, boasts residence 8A, a three-bedroom unit with 1,968 square feet of space and an expansive private terrace that overlooks Frederick Douglass Boulevard and the neighboring Central Park. Designed by FXCollaborative, the team kept in mind the iconic traffic circle and ensured the terrace echoed the gradual curvature of Frederick Douglass Circle.
Designed by Hill West Architects, Seaport Residences, the 60-story luxury condominium in Manhattan’s Seaport District, features terraces that spiral up the building in a helix-like movement, illuminating the skyline with long baguettes of lights wrapping its crown like a modern residential lighthouse.

Photo courtesy of Williams New York



Leave a Reply