Whether it’s a 48-story tower in New York City or a Mediterranean-style development in Fisher Island, Florida, these developments have been meticulously crafted to reflect early renderings.
While renderings are often closely aligned with the final project, there are often changes made to the design during construction.
With constant advances in technology, computer generated renderings have become almost indistinguishable from reality. Can you spot the differences?
From renderings to reality, these developments are pushing the boundaries of design and architecture.
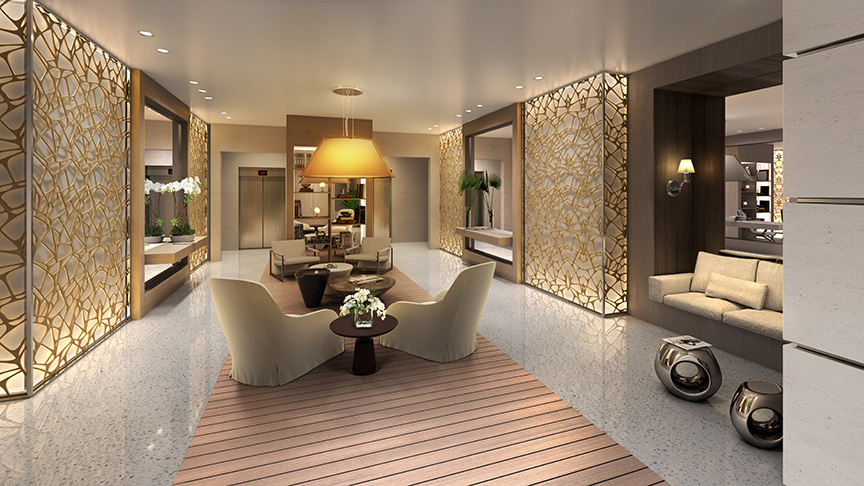
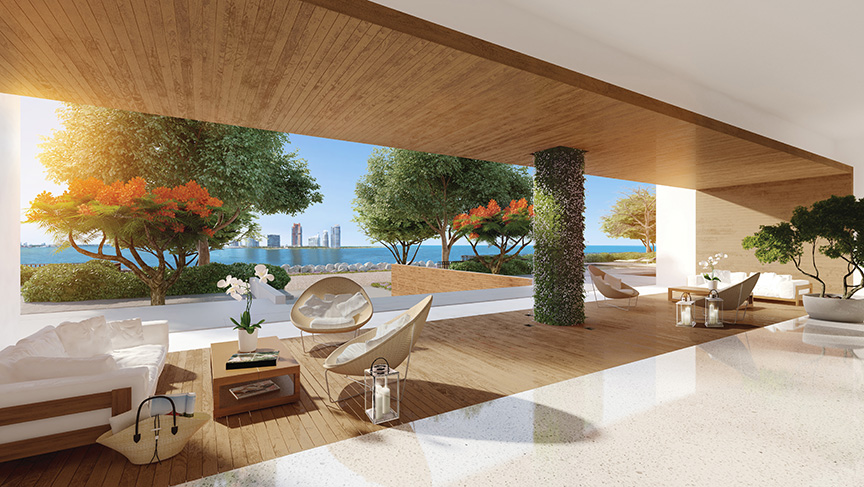
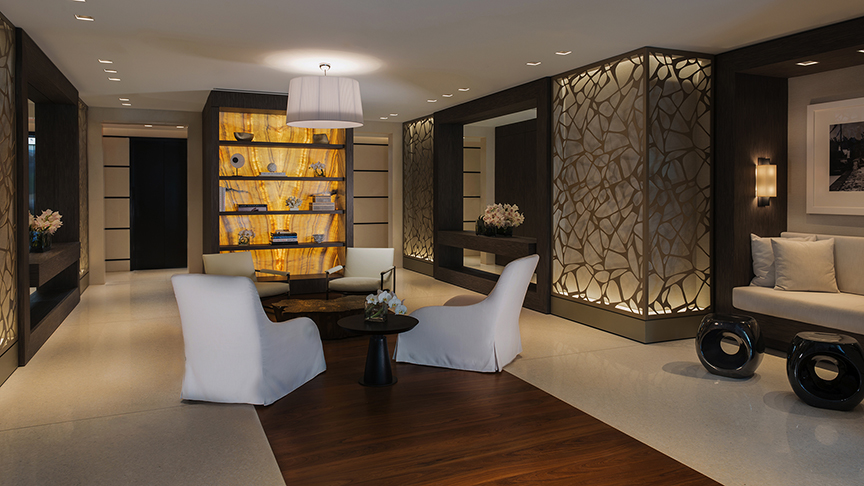
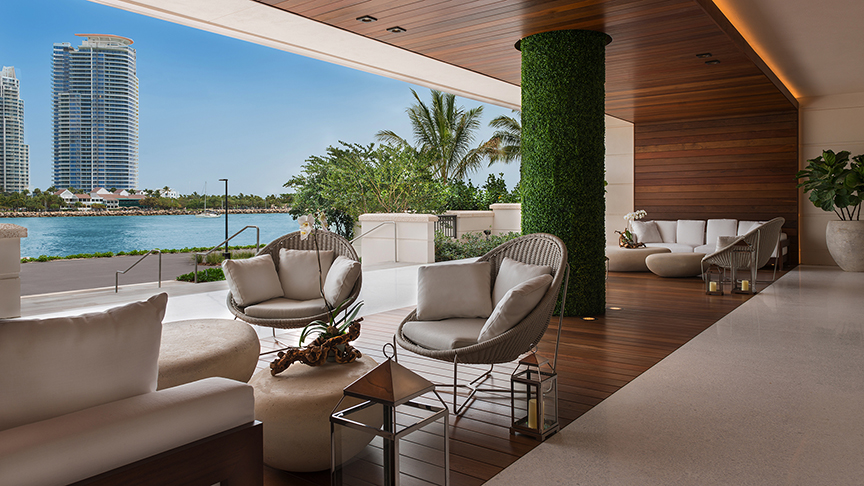
Palazzo Del Sol
American Copper
Designed by SHoP Architects to be the tallest copper-clad building in the world, The American Copper Buildings presents two bold and dynamic residential towers on New York City’s East River. The approximately 800-unit luxury rental community reaches 41 and 48 stories in height with an iconic skybridge connecting the two towers.
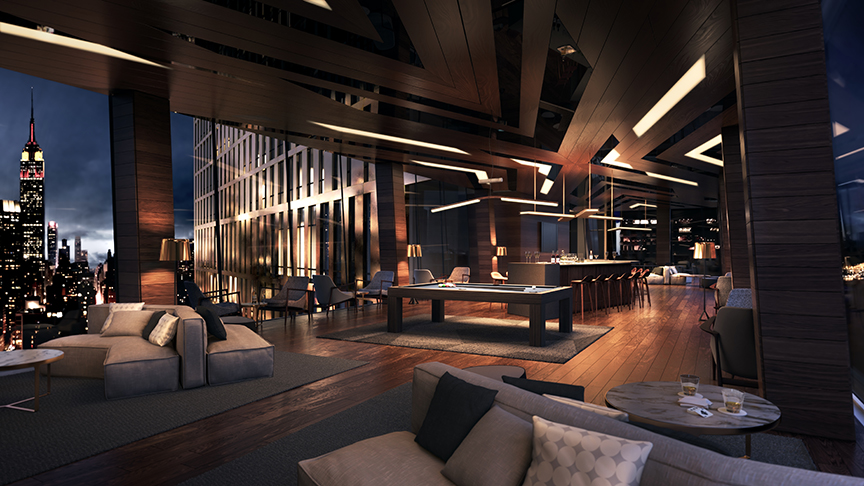
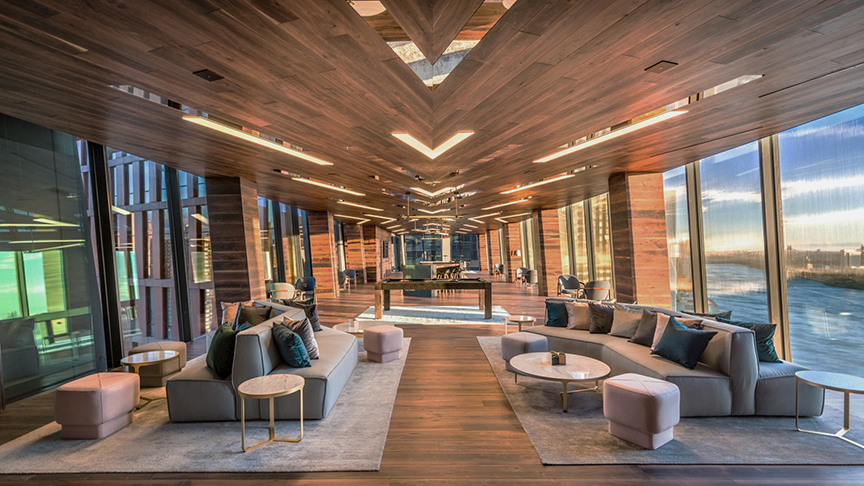
Photos by JDS Development
Palazzo Del Sol
Designed by Kobi Karp, Palazzo Del Sol’s exterior design adds to Fisher Island’s Mediterranean aesthetic while the amenity spaces and lobby, designed by Antrobus +Ramirez, draw inspiration from the elegance of old world architecture.
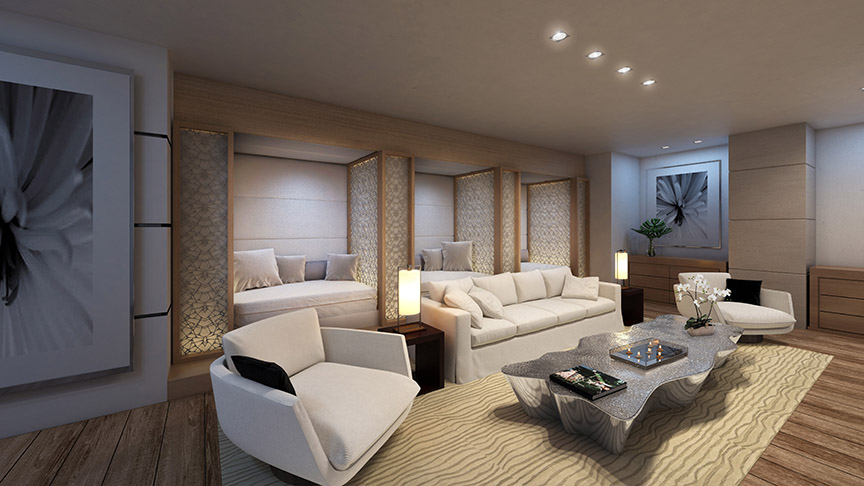
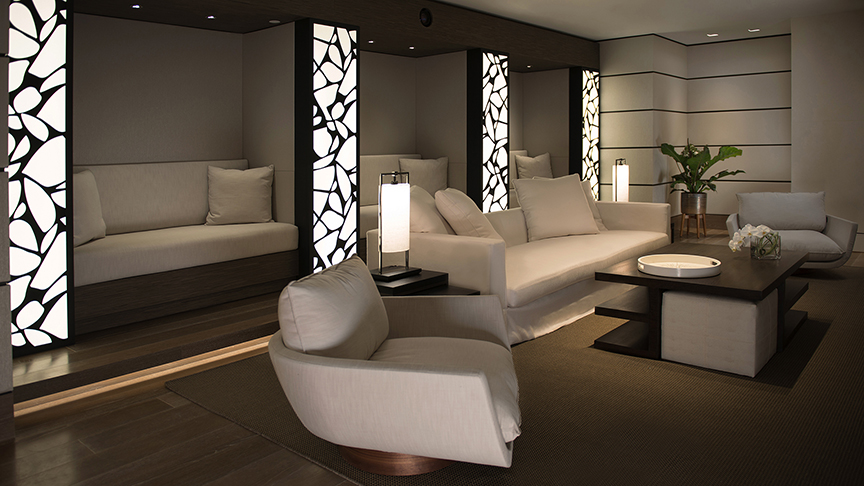
Palazzo Del Sol
Baltic
Located in the northeast corner of Baltic Street and Fourth Avenue in Park Slope, Brooklyn, this 43-unit, boutique condominium is distinguished by its quality construction and exceptional living space. Wrought in golden gray brick, the building integrates a range of beautiful stones, including marbles, granites, quartz, and labradorite, as well as woods such as walnut and oak.
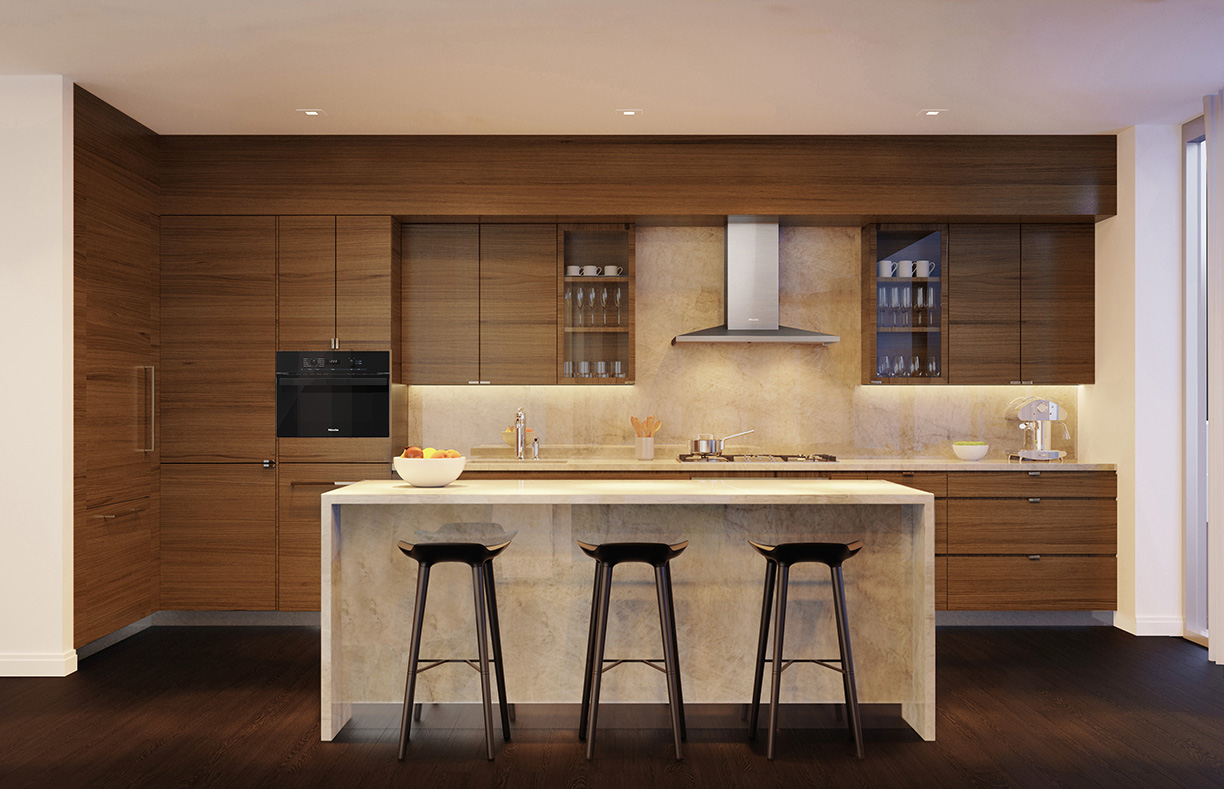
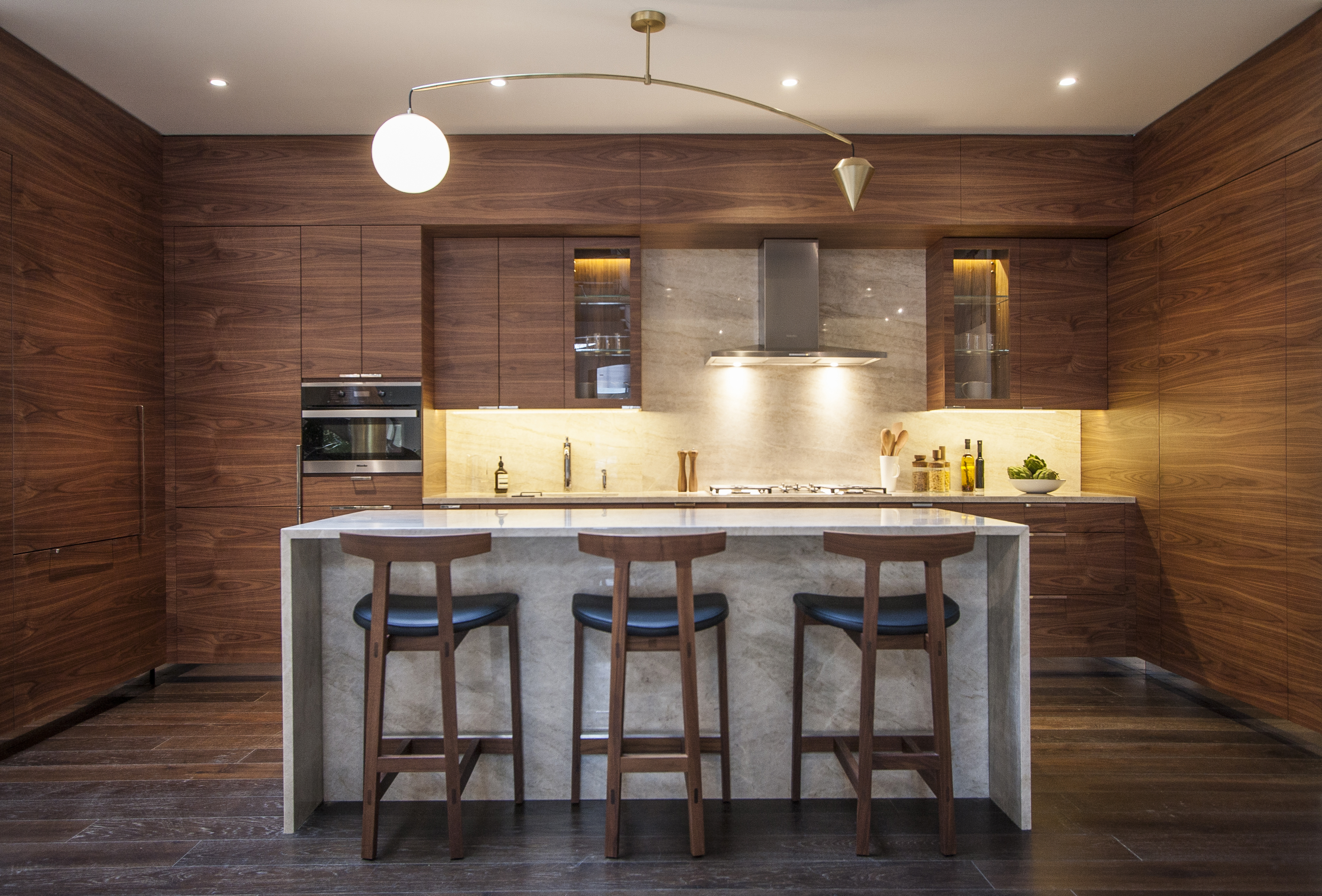
Photos by JDS Development
111 West 57
This New York City project will serve as a combination of the original landmarked Steinway building designed in 1925 by Warren & Wetmore, and a new tower designed by SHoP Architects and Studio Sofield.
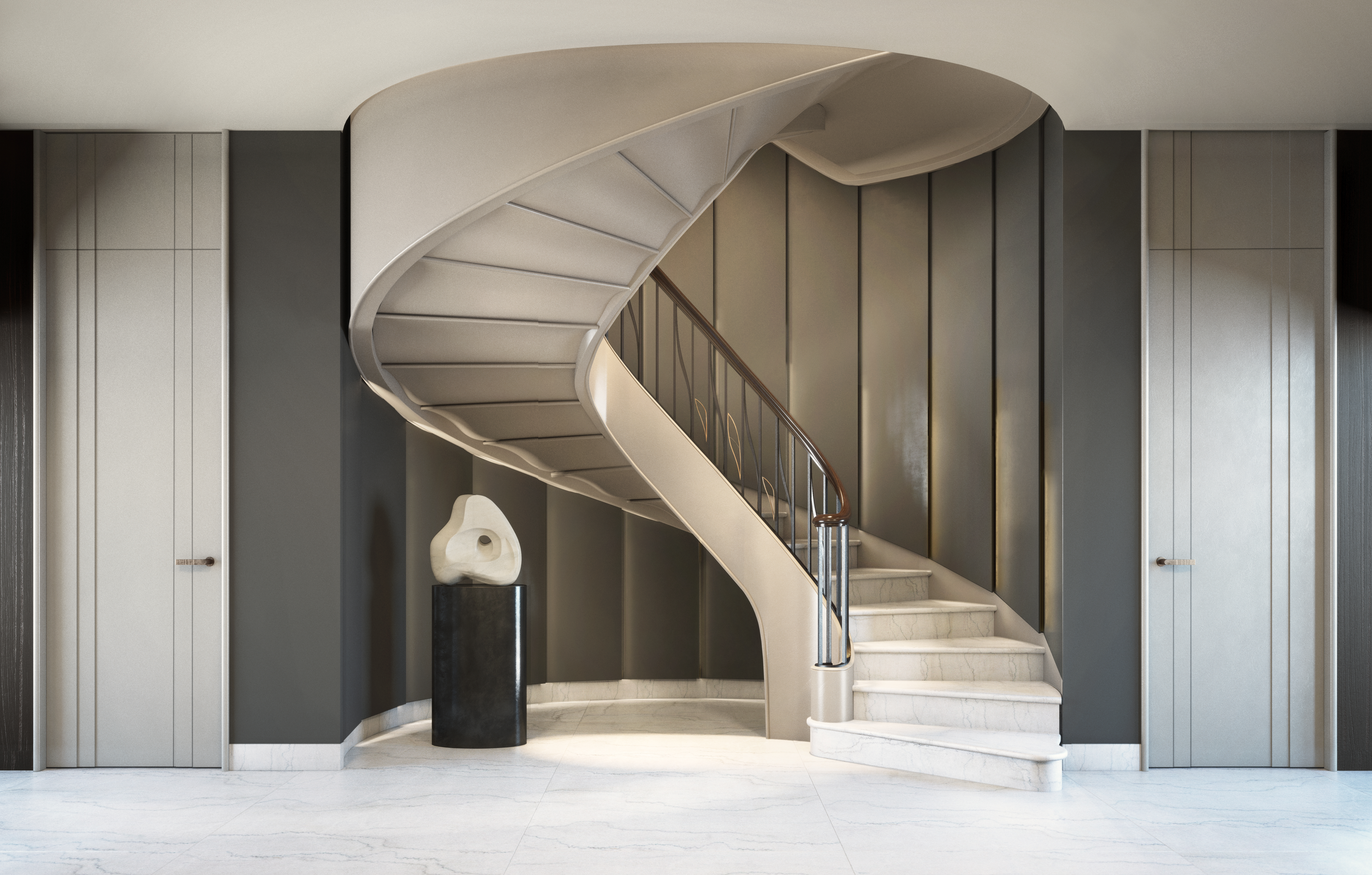
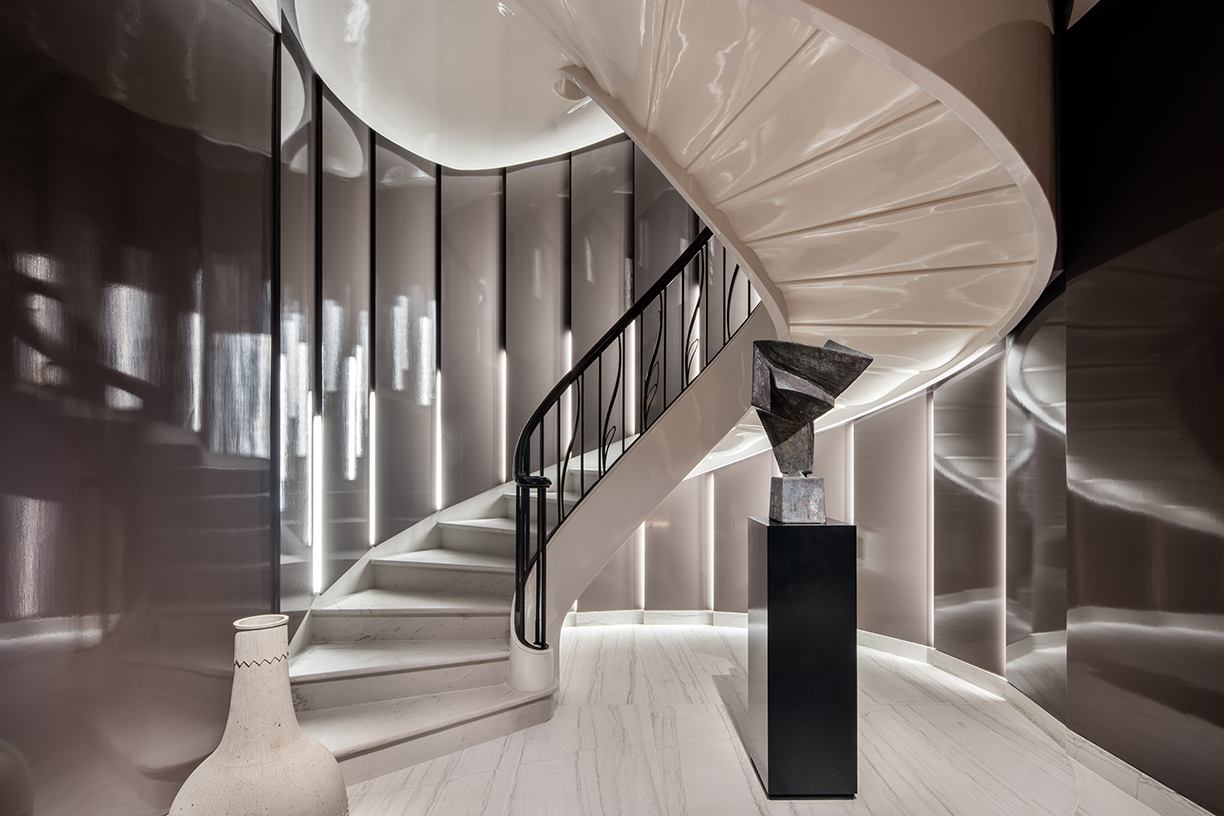
Photos by JDS Development
Photos by JDS Development



Leave a Reply