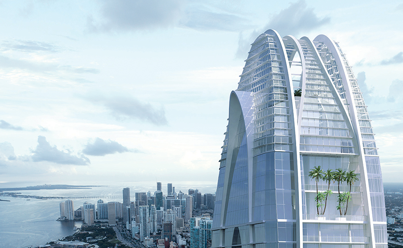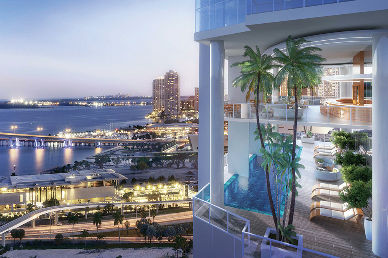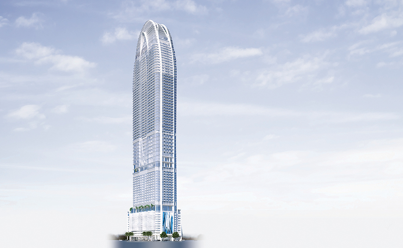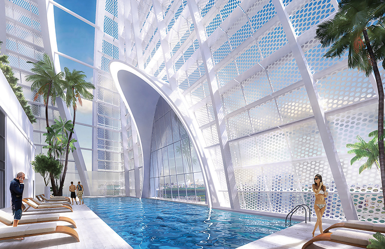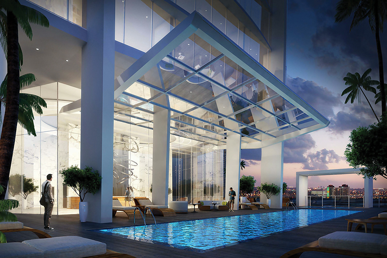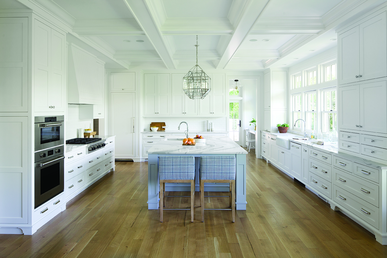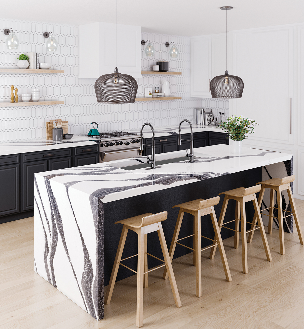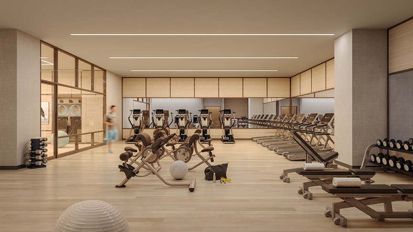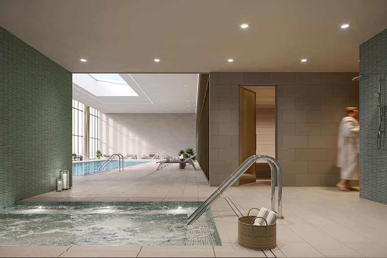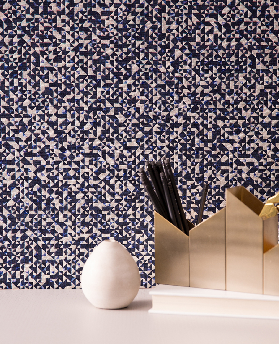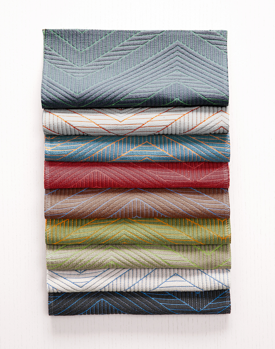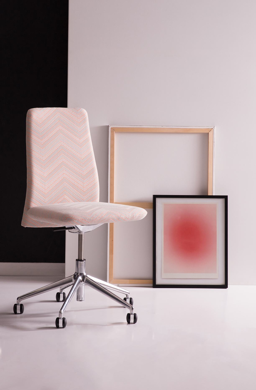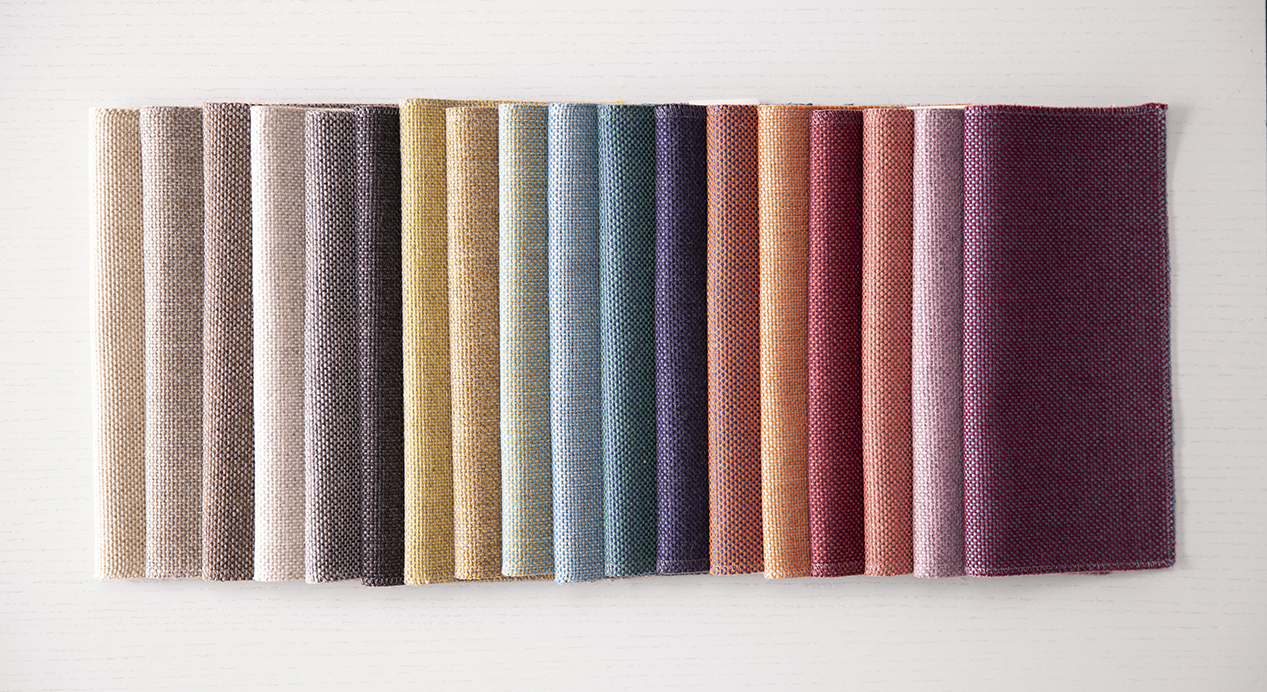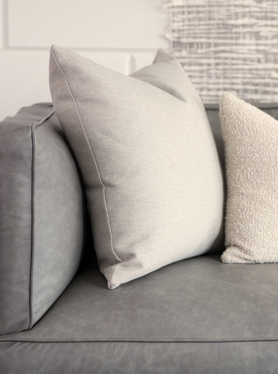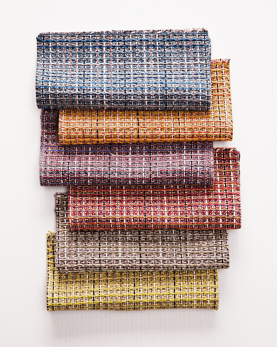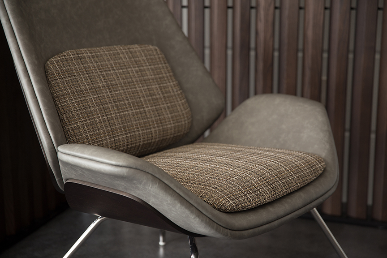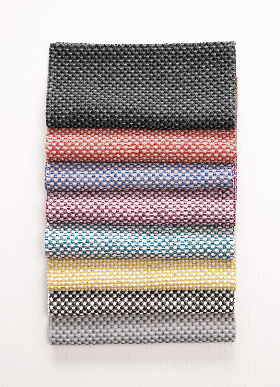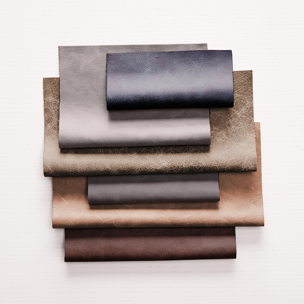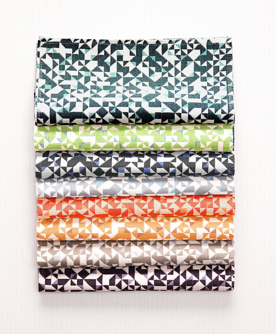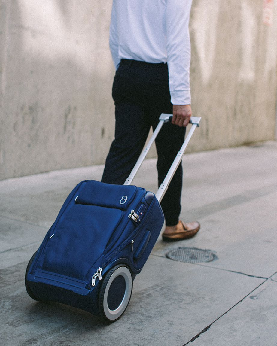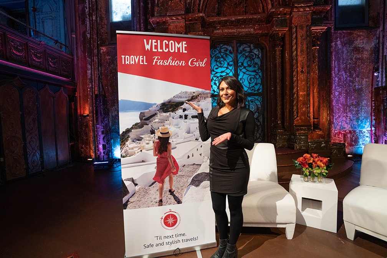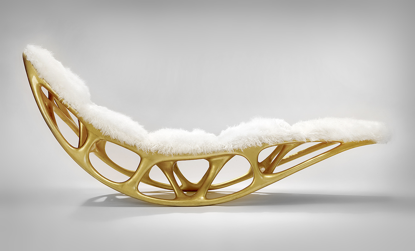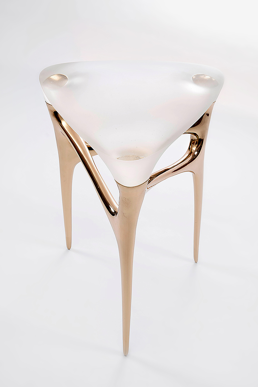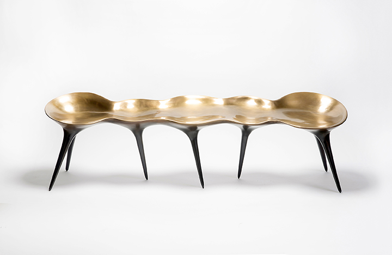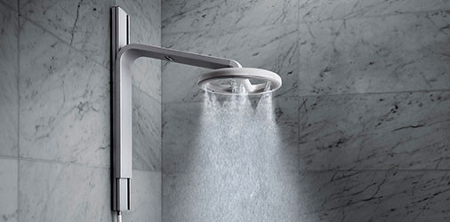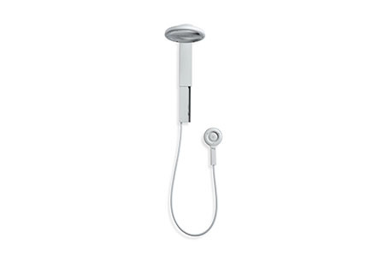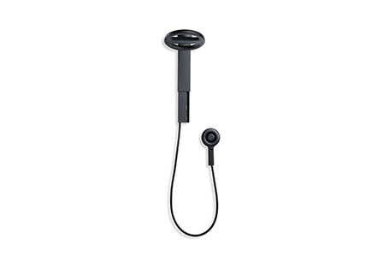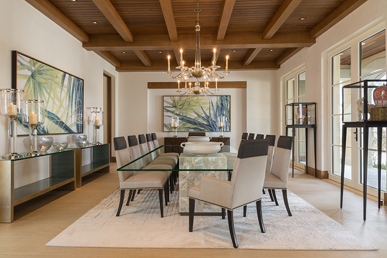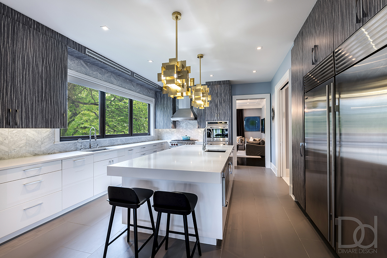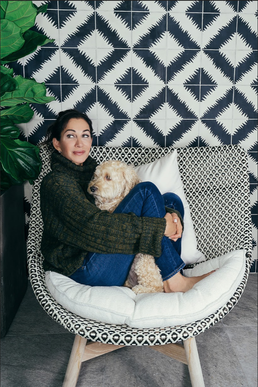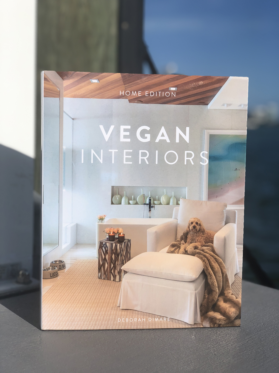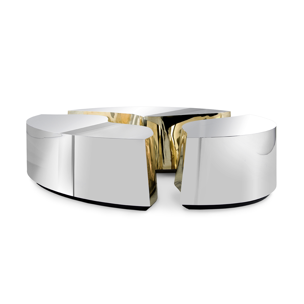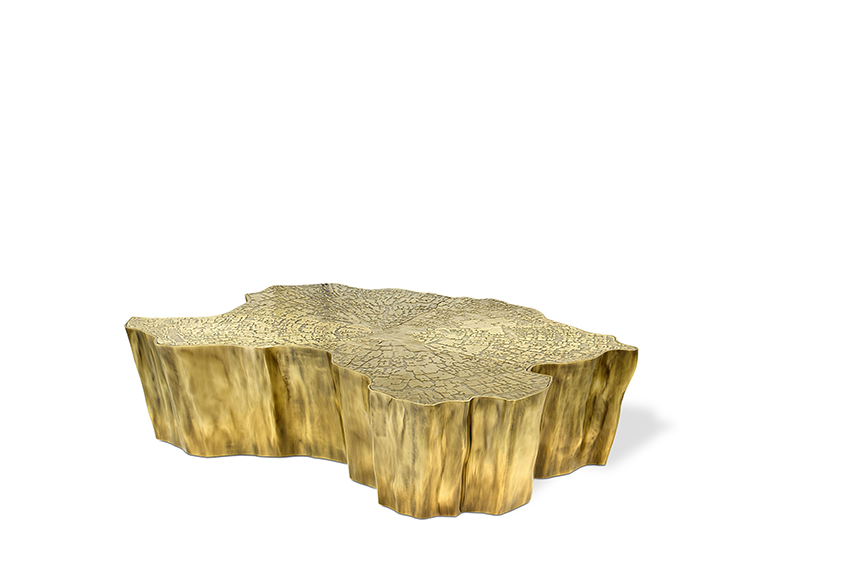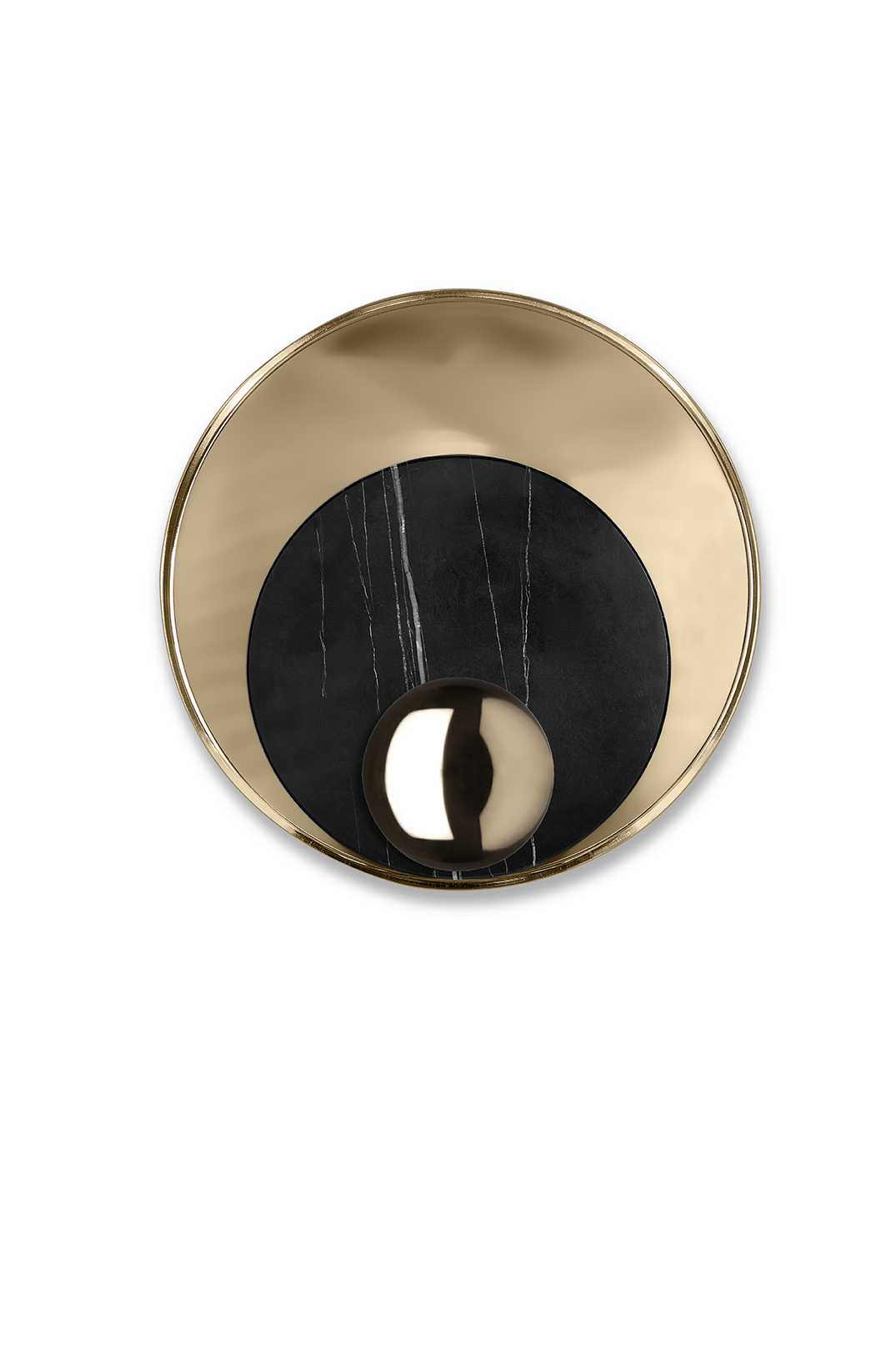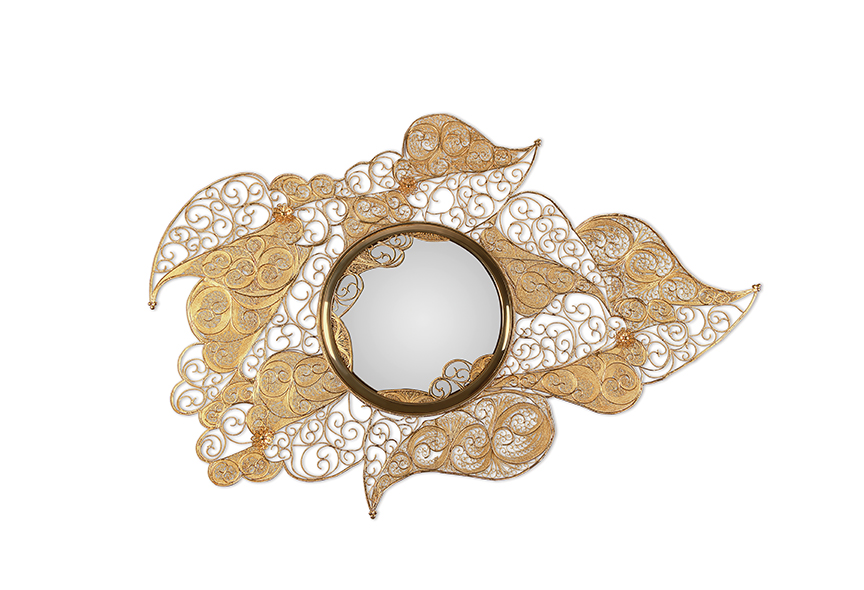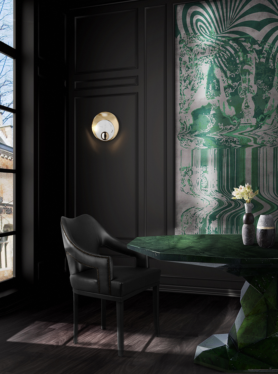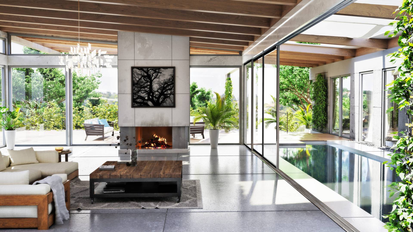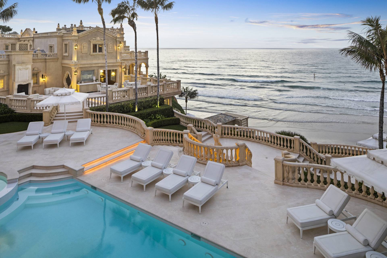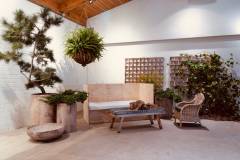YOTELPAD Mammoth is set to break ground this spring in the heart of the popular Mammoth Mountain village as the first major on-mountain resort development in more than a decade.
YOTEL is a pioneer in modular building with a signature design concept that centers around transformative spaces with multi-purpose furniture and convertible configurations to maximize interior space along with built-in technology and a modern minimalistic design.
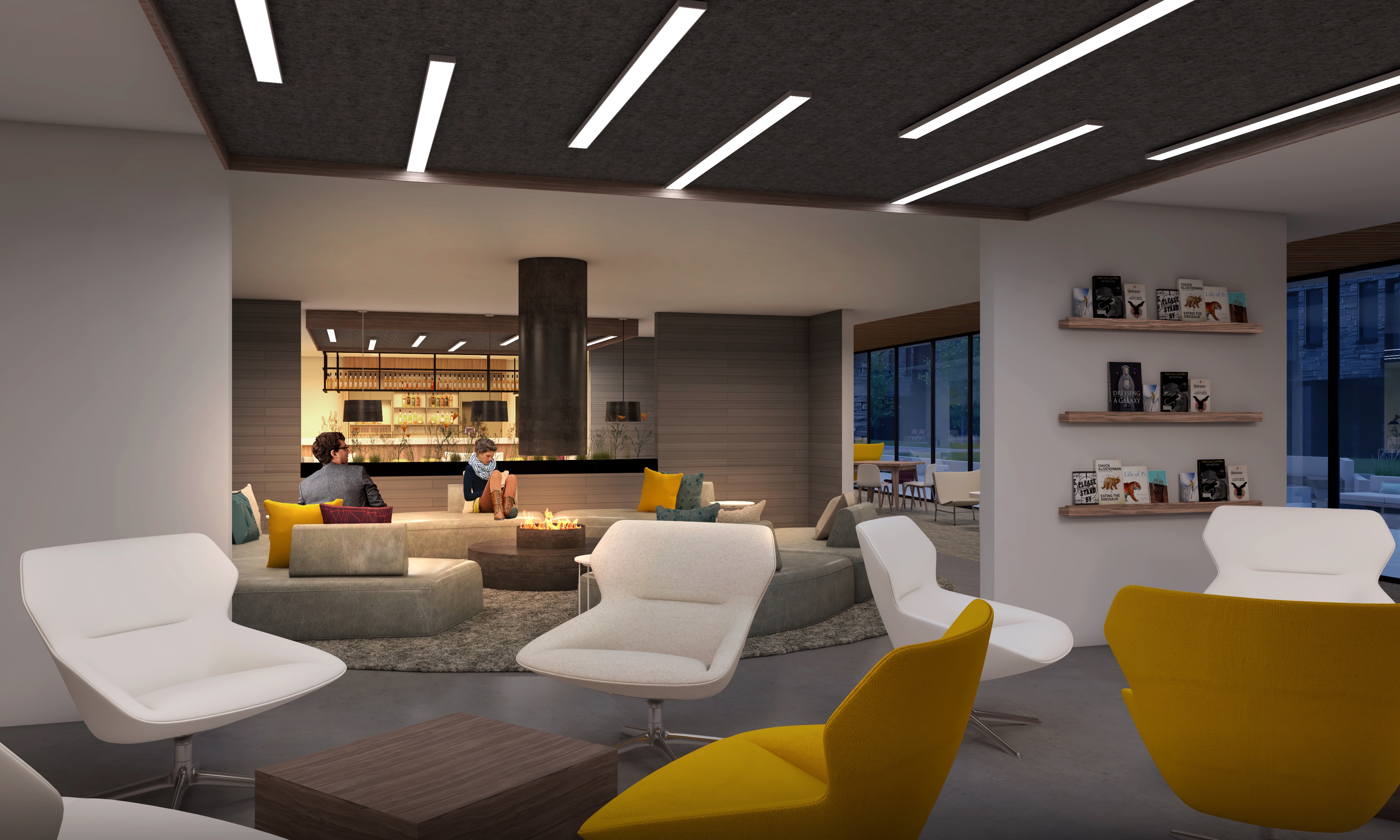
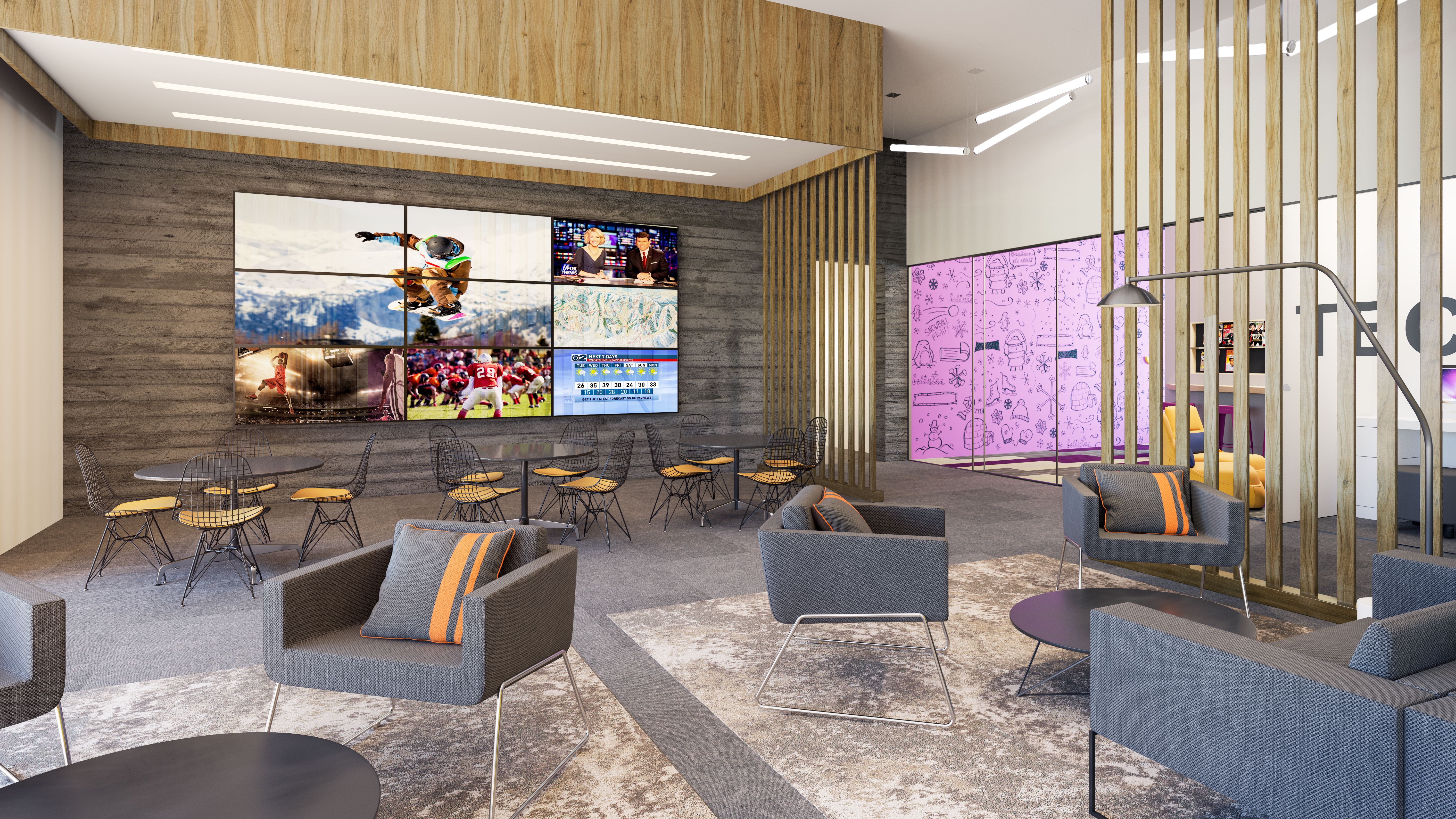
The property will implement the newest technologies, such as robot butlers making in-PAD deliveries and a robotic luggage concierge, as well as an interactive app offering ski and car valet, check-in, keyless entry, on-demand Fix-it (IT) and Cabin (housekeeping) Crews, mobile dining orders, Amazon lockers, and more. PADS (condos) range from 410 to 629sf and start in the $300,000s. The property will also unveil the brand’s new DOMO concept with 21 townhomes offering 1,503sf of living space that can sleep up to 10, priced from $1.5 million. Owners will have access to:The Terrace social hub with a bar, numerous fire pits, year-round pool and hot tub, a dog park, a dedicated area for yoga, table tennis and bocce ball courts.
The community fireplace lounge will have the first-ever YOTELPAD bar that connects the outdoor social spaces with the indoors. KOMYUNTI will serve as a multi-generational space, offering a place for guests to warm up fireside, mingle at the bar, dine at the on-site restaurant or takeover the fully-equipped kitchen available to owners.
Little ones will be plenty occupied with endless activities in dedicated zones for kids and teens, and other amenities in and around MISSION CONTROL (the central lobby area) will include a 24/7 gym, steam room and GRAB+GO light bites. Gear storage, as well as bike storage, will be available to owners seasonally.
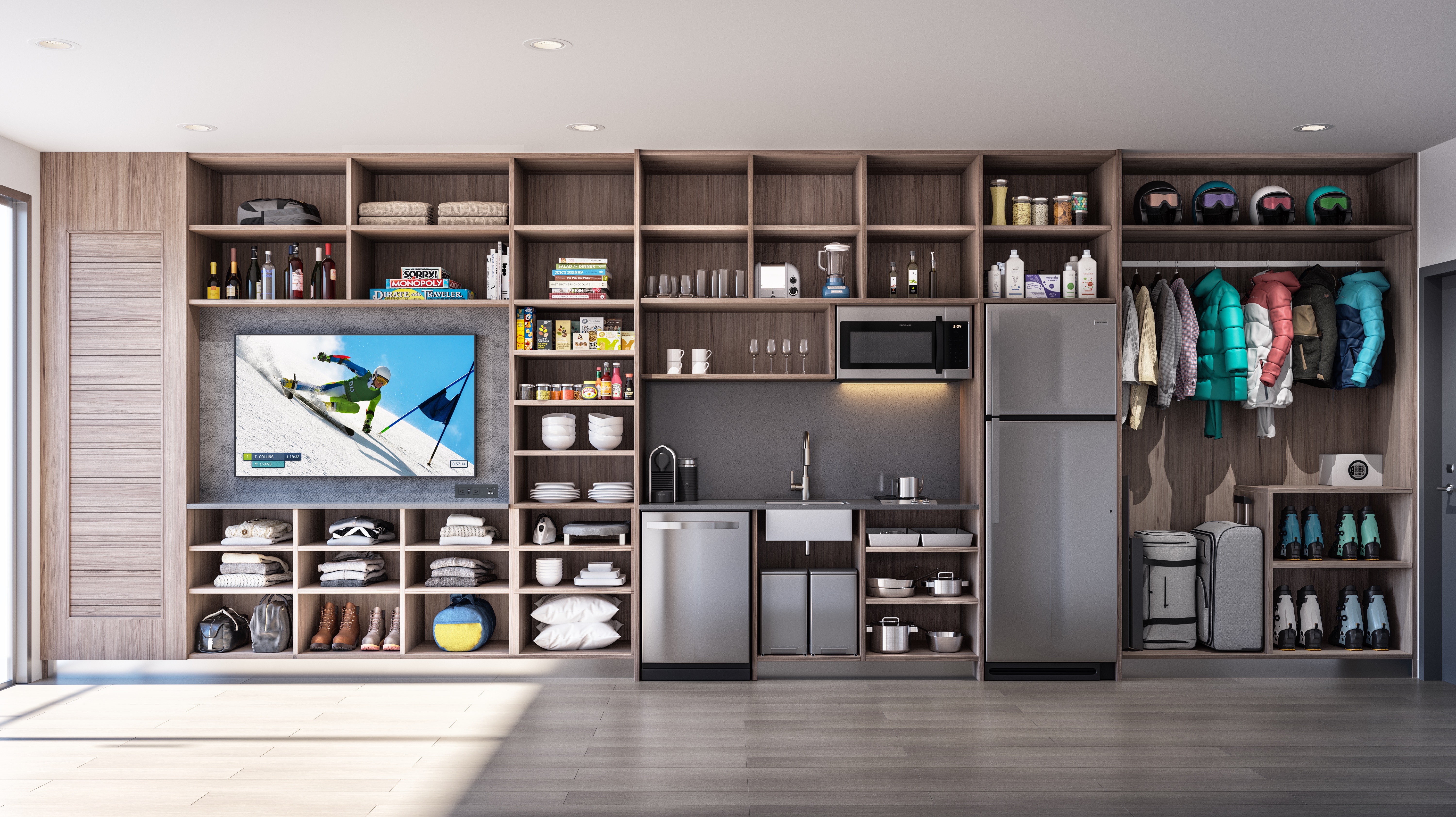
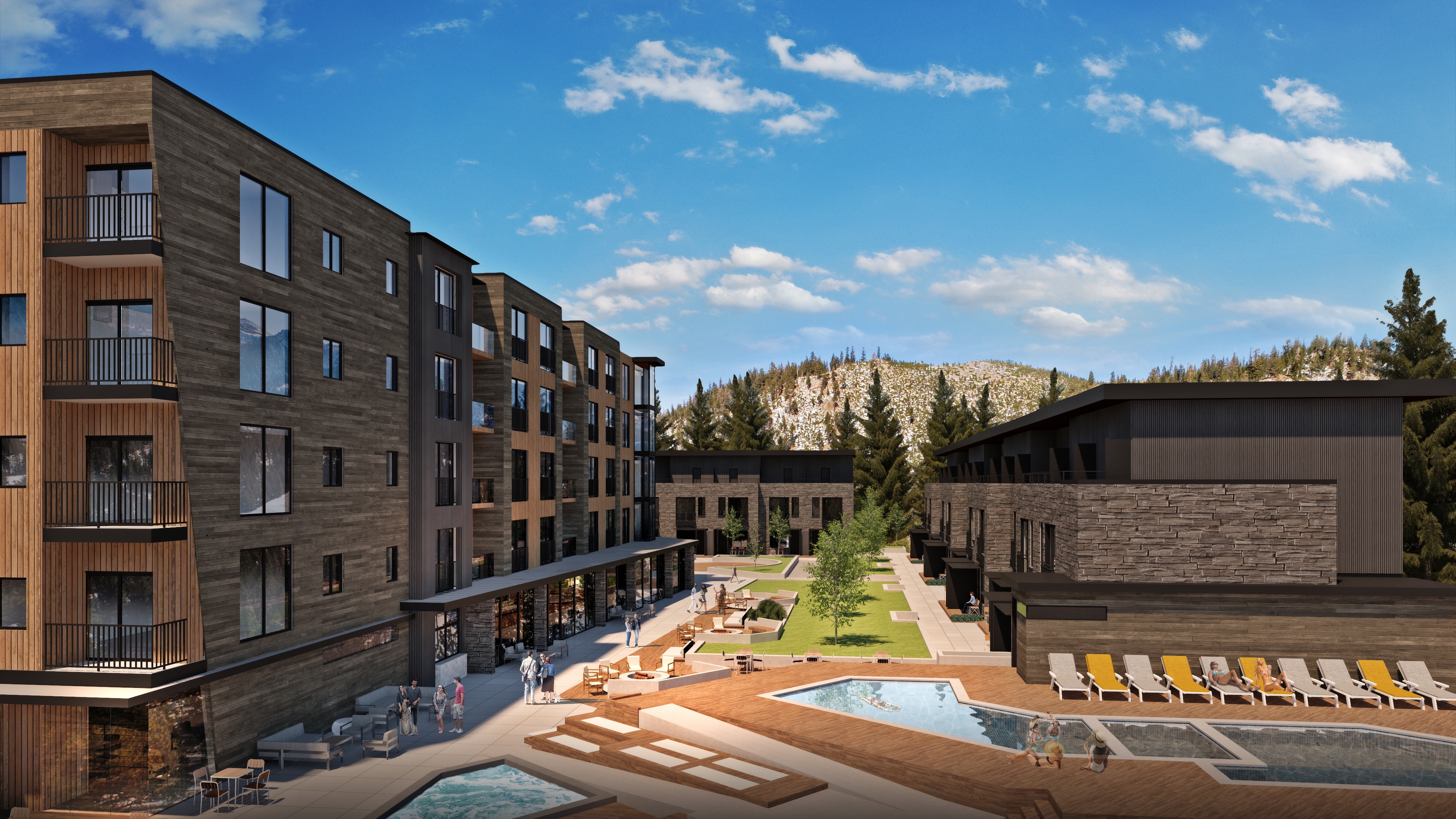
Photos courtesy of YOTELPAD Mammoth.


