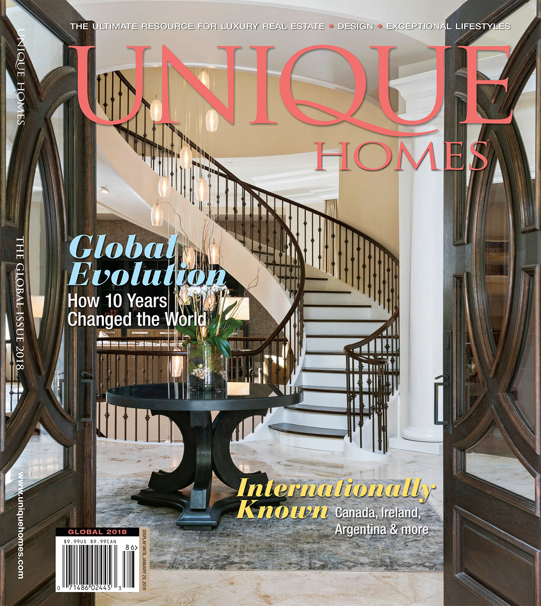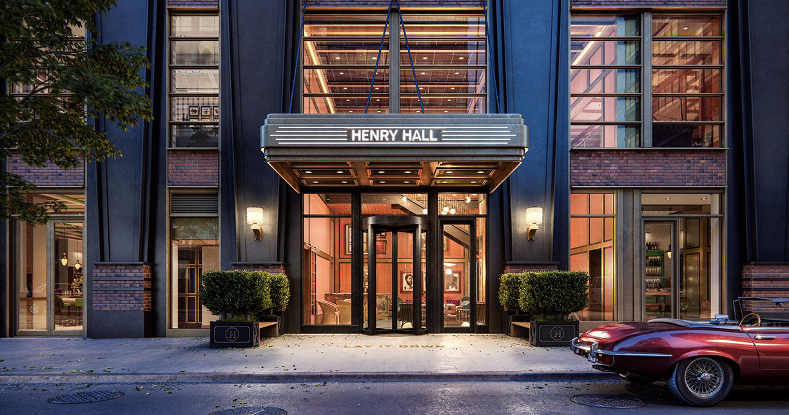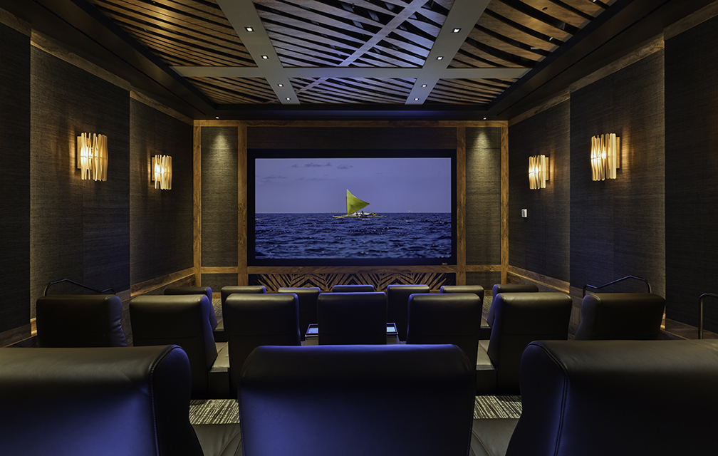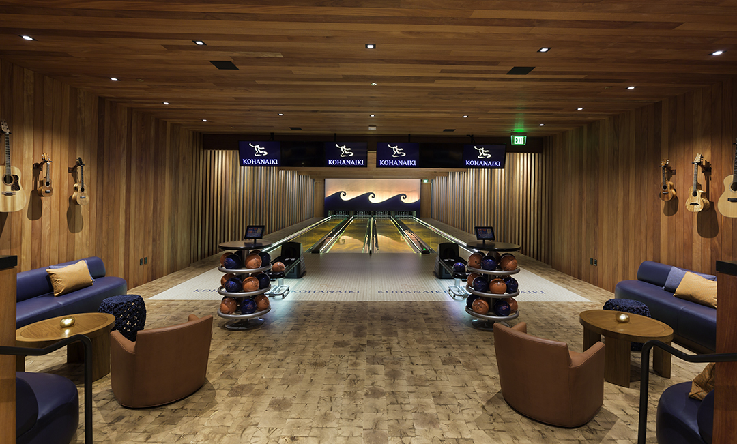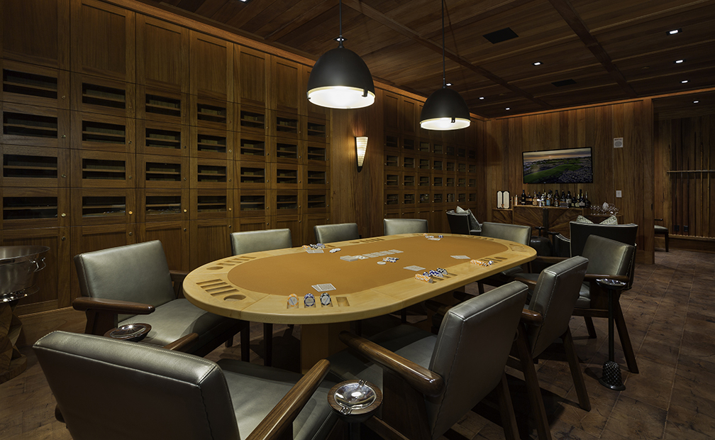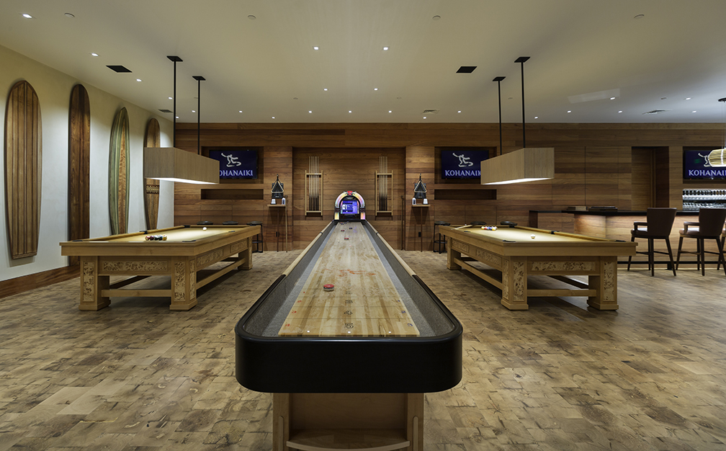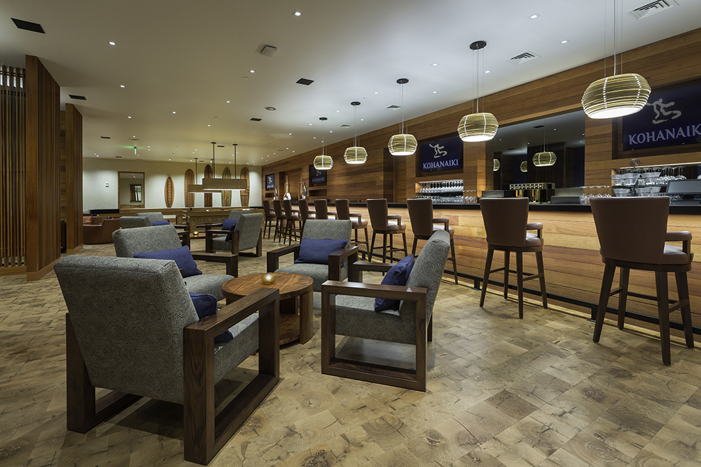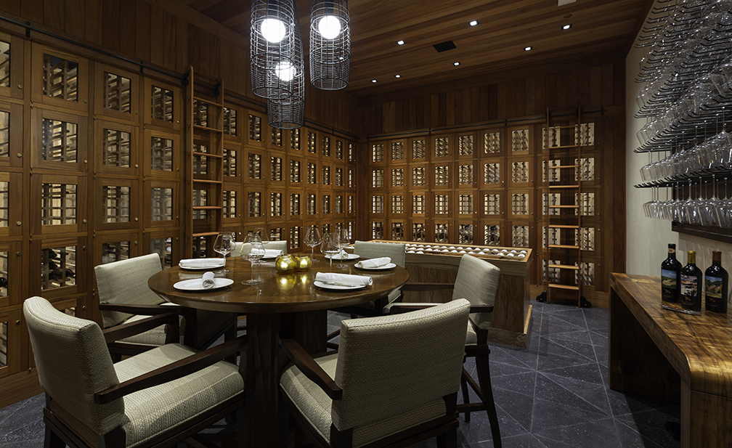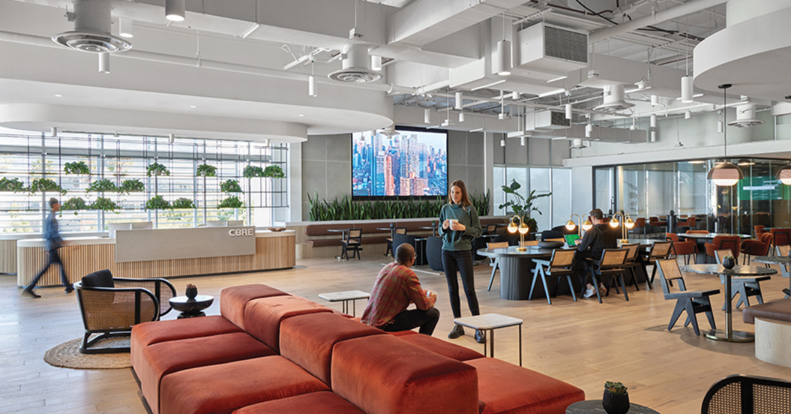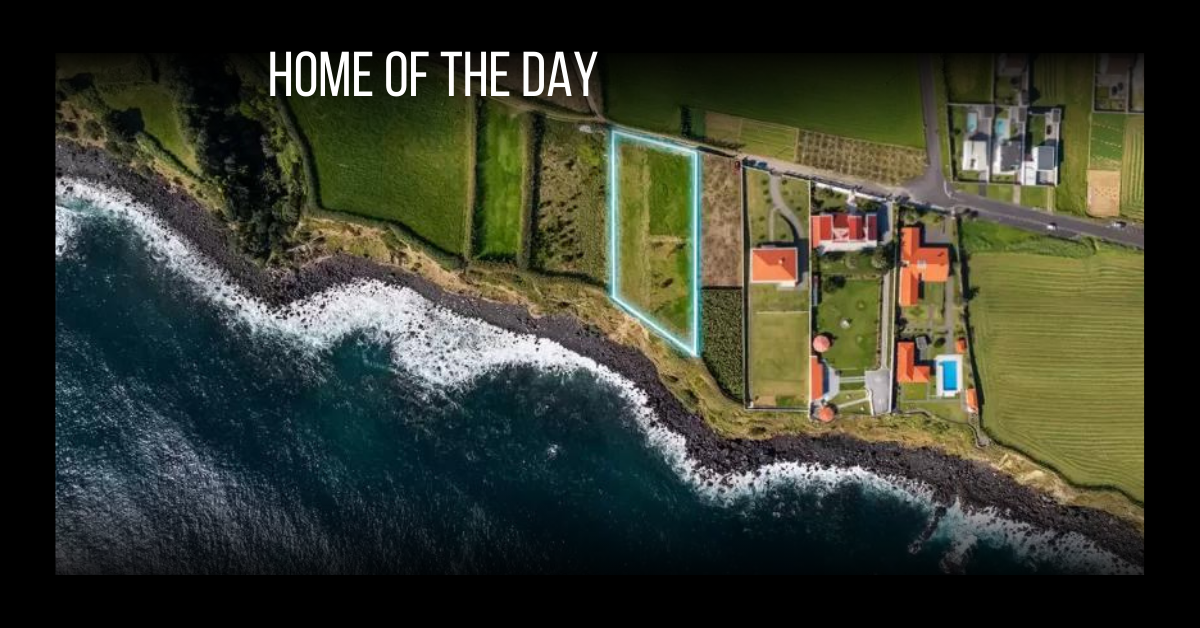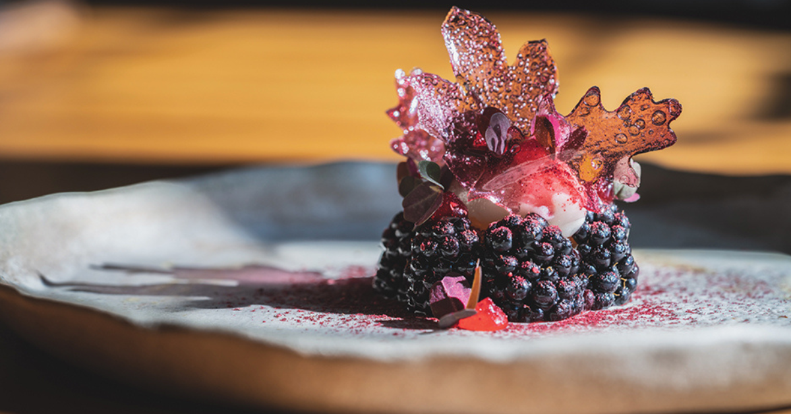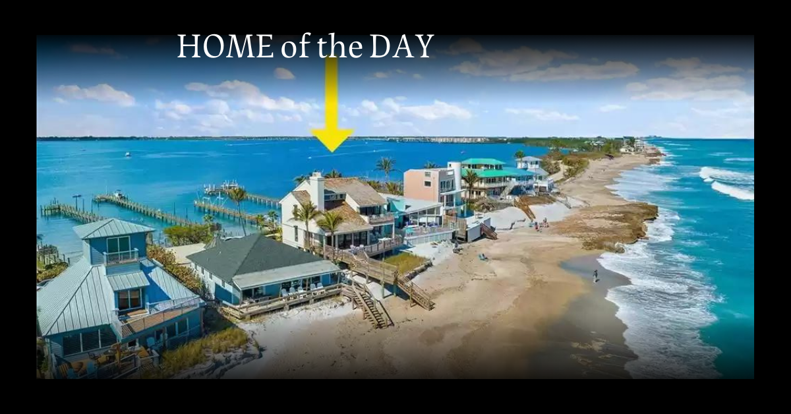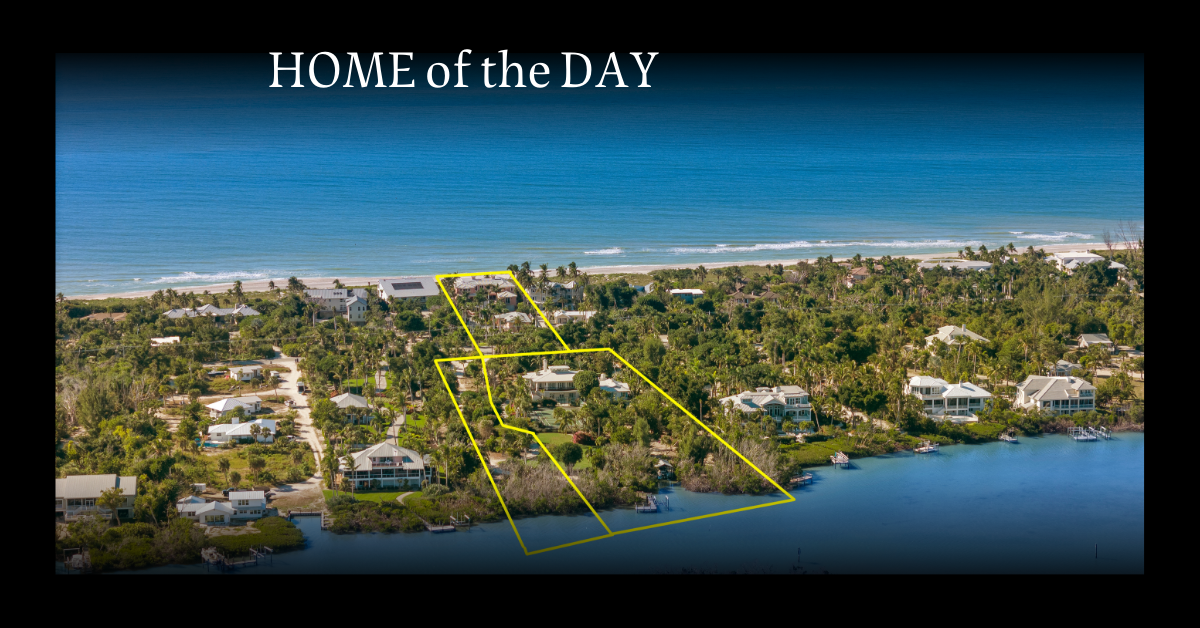A 1,400-acre, gated resort and residential community on the north Pacific coast of Costa Rica recently announced the second phase of its more than $100 million transformation. As part of a vision to connect its 11 miles of coastline from end to end for the first time, Peninsula Papagayo is introducing new adventures, lifestyle amenities and resort enhancements for residents and guests of Four Seasons Resort Costa Rica and Andaz Costa Rica Resort.

Gencom — an international luxury hospitality and residential real estate investment and development firm and developer of Peninsula Papagayo — has made it a goal to honor the local culture and foster a true sense of community. “With our newly introduced amenities, only-here experiences and eco-luxurious real estate offerings, we are nurturing a strong and cohesive community rooted in wellness and sustainability,” says Donald McGregor, Gencom’s senior vice president of development and managing director for the Latin America region.
The re-imagination project will include a Papagayo Explorers Club, a bike-share program, and Four Seasons Private Residences Prieta Bay, the newest real estate enclave. Stirring up excitement, Camp Jaguar will offer adventures in the forest, ocean sports, and survival training, all meant to encourage confidence and self-discovery. “We are excited to see the combined effort of all the momentous enhancements give discerning travelers and homeowners compelling new reasons to discover Costa Rica,” says McGregor.


Photos courtesy of Peninsula Papagayo.
The tallest residential structure in Queens, Skyline Tower, is set to launch sales of its luxury condominiums later this spring.
The tower’s robust amenity package and proximity to transit for a quick commute to Manhattan are helping to draw newcomers to the prosperous neighborhood. Skyline Tower is located in the Court Square area of Queens, which is known for its abundance of outdoor parks, restaurants and bars and artistic and entertainment venues.

Skyline Tower is the tallest residential building outside Manhattan, making it a game changer for real estate in the Queens borough and setting the stage for the future of luxury residential living in Long Island City.
Designed by Hill West Architects + White Hall Interiors, the 67-story building will offer residents striking 360-degree panoramic views of LIC, Greenpoint, Downtown Brooklyn, Midtown and Lower Manhattan. The designers anticipate that young professionals and families alike will be attracted to the tower’s unparalleled views and plethora of amenities.

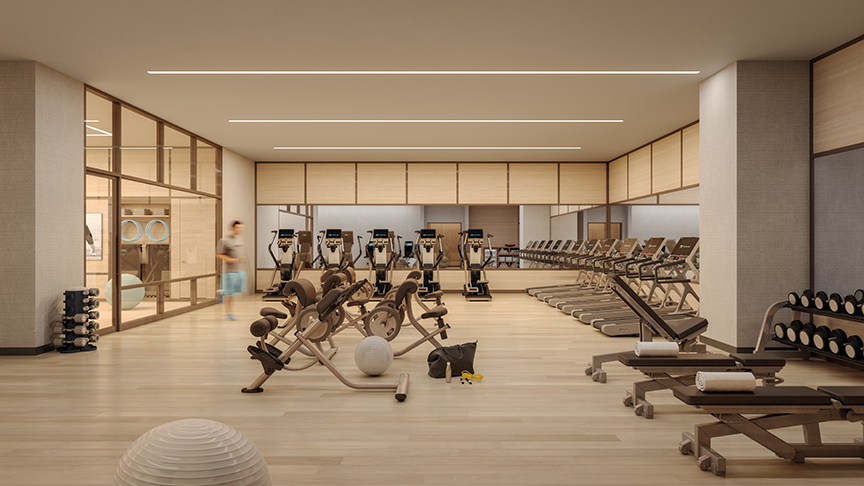
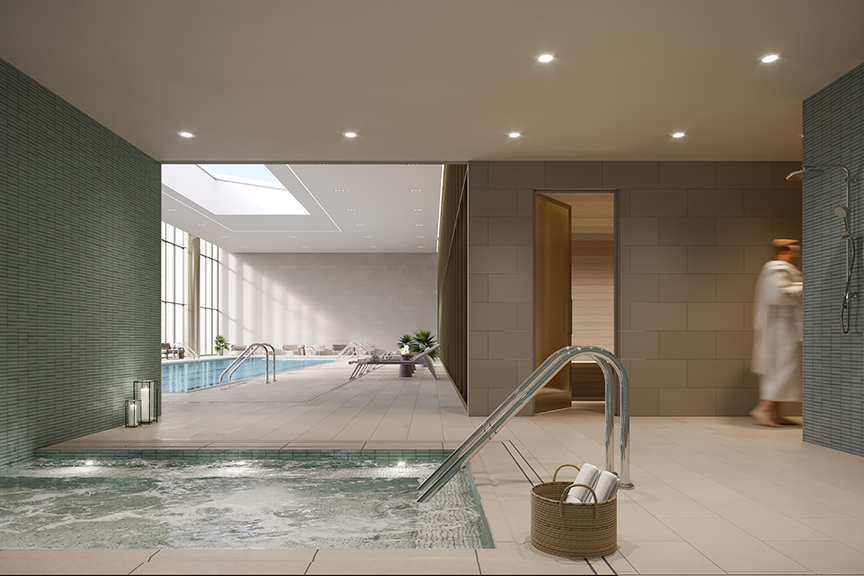
Skyline Tower features a 75-foot, temperature-controlled swimming pool, a whimsical, hot air balloon-themed children’s playroom and an extensive spa package with a cedar-lined sauna, a steam room and a massage/treatment room. LIC-based brokerage firm Modern Spaces is selling studio to four-bedroom residences from $500K to $4 million.
Photos courtesy of Binyan Studios.
On nearly 700 acres of coastal Vietnam, Laguna Lang Cô — one of the most luxurious resorts in Asia — is slated to add the palatial Banyan Tree Residences over the next few years to the ambitious resort. Incorporated seamlessly into the oceanfront jungle, each of the 40 new mountainside residences will include its own outdoor infinity pool.
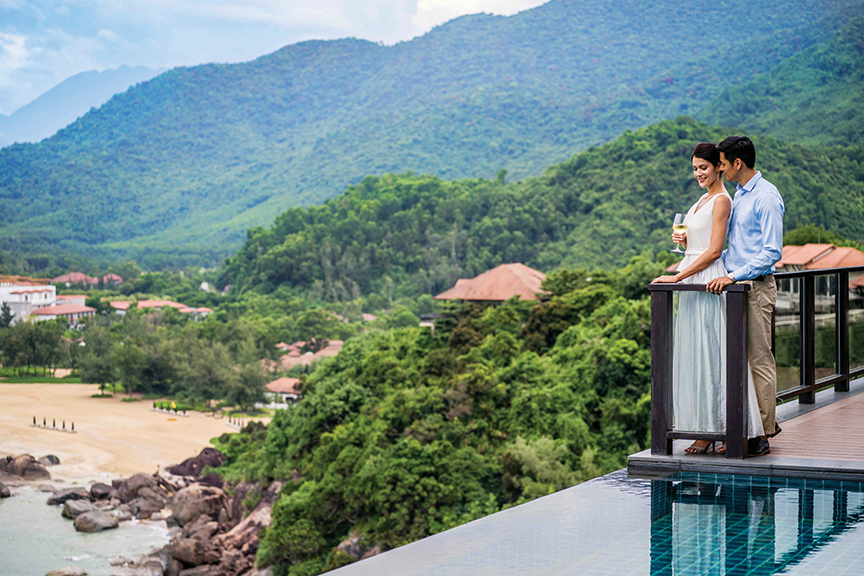
Located on the northern end of the sprawling property, the luxury villas will vary in size from 1,636 square feet for a one-bedroom layout to 2,799 square feet for a three-bedroom. The residences also boast breathtaking views of Laguna’s nearly two-mile stretch of private beach property.
“These residences really showcase everything that is special about this property — its combination of mountains, forest and ocean,” said Gavin Herholdt, Laguna Lang Cô’s managing director. “Not only will owners get to savor the nature and the amenities here, they will also enjoy attractive arrangements at properties around the globe.”
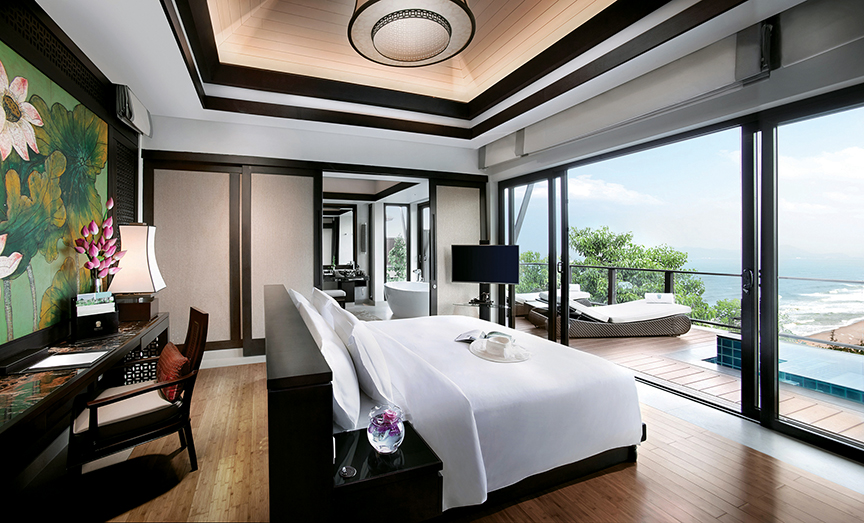
The design of the new residences is inspired by the architecture of Hue, Vietnam’s former imperial capital city, and is complemented by contemporary accents, including specially chosen artwork. Owners of these world-class villas also gain access to amenities including exclusive access to spas, golf courses, excursions, and watersports.
Photos courtesy of Laguna Lang Co.
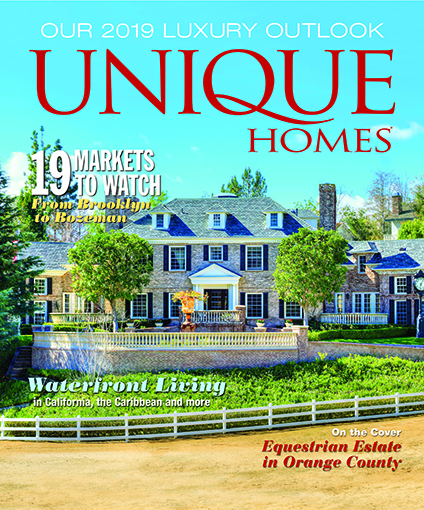
This story previously appeared in the Winter 2019 edition of Unique Homes Magazine.
Los Angeles-based real estate development firm, Irongate, announces the debut of Amanvari, a resort that will serve as a peaceful escape and private oasis, nestled between the mountains and sea on the Eastern Cape of the Baja Peninsula in northwestern Mexico.
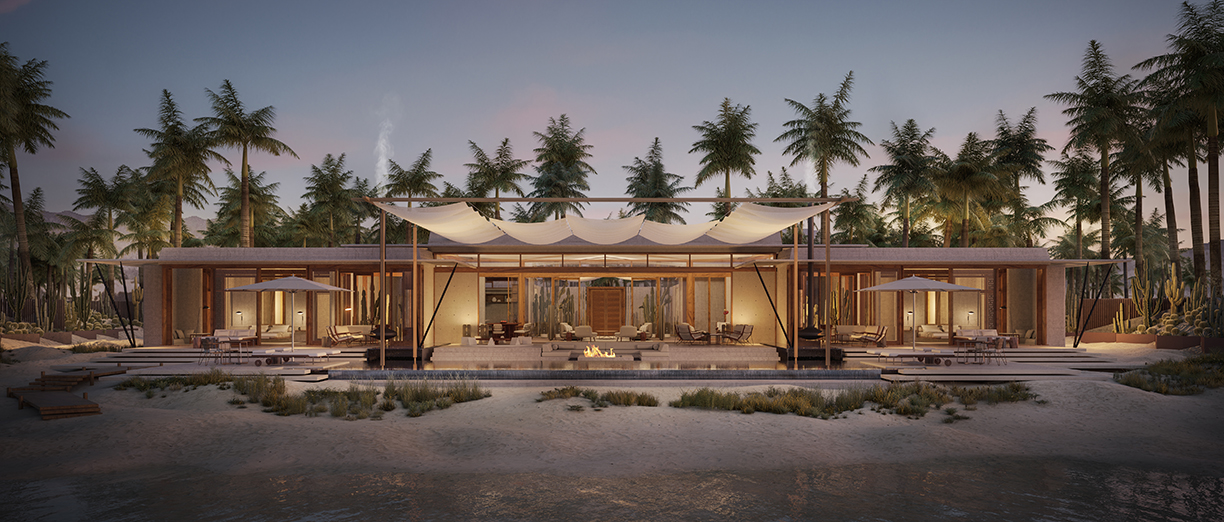
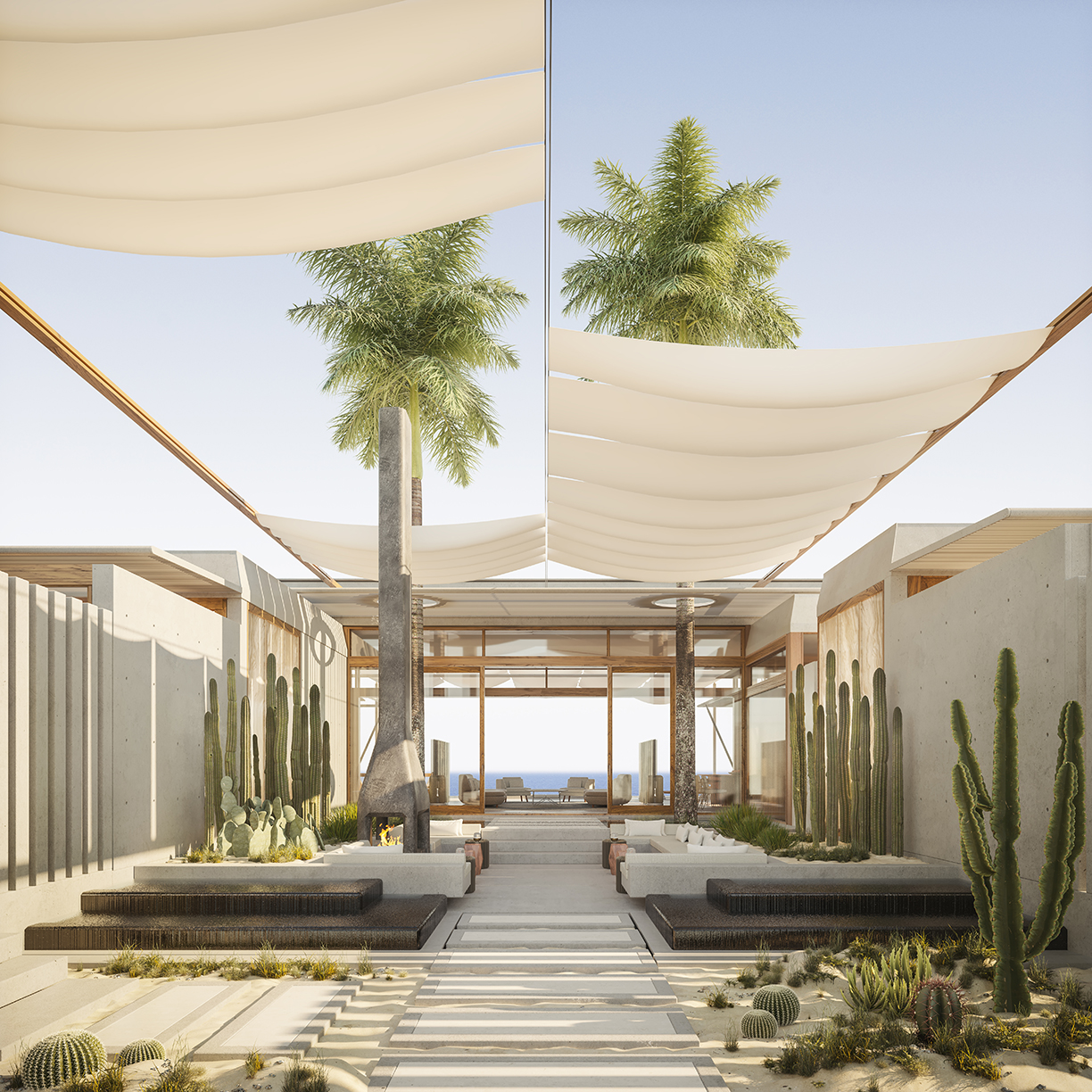
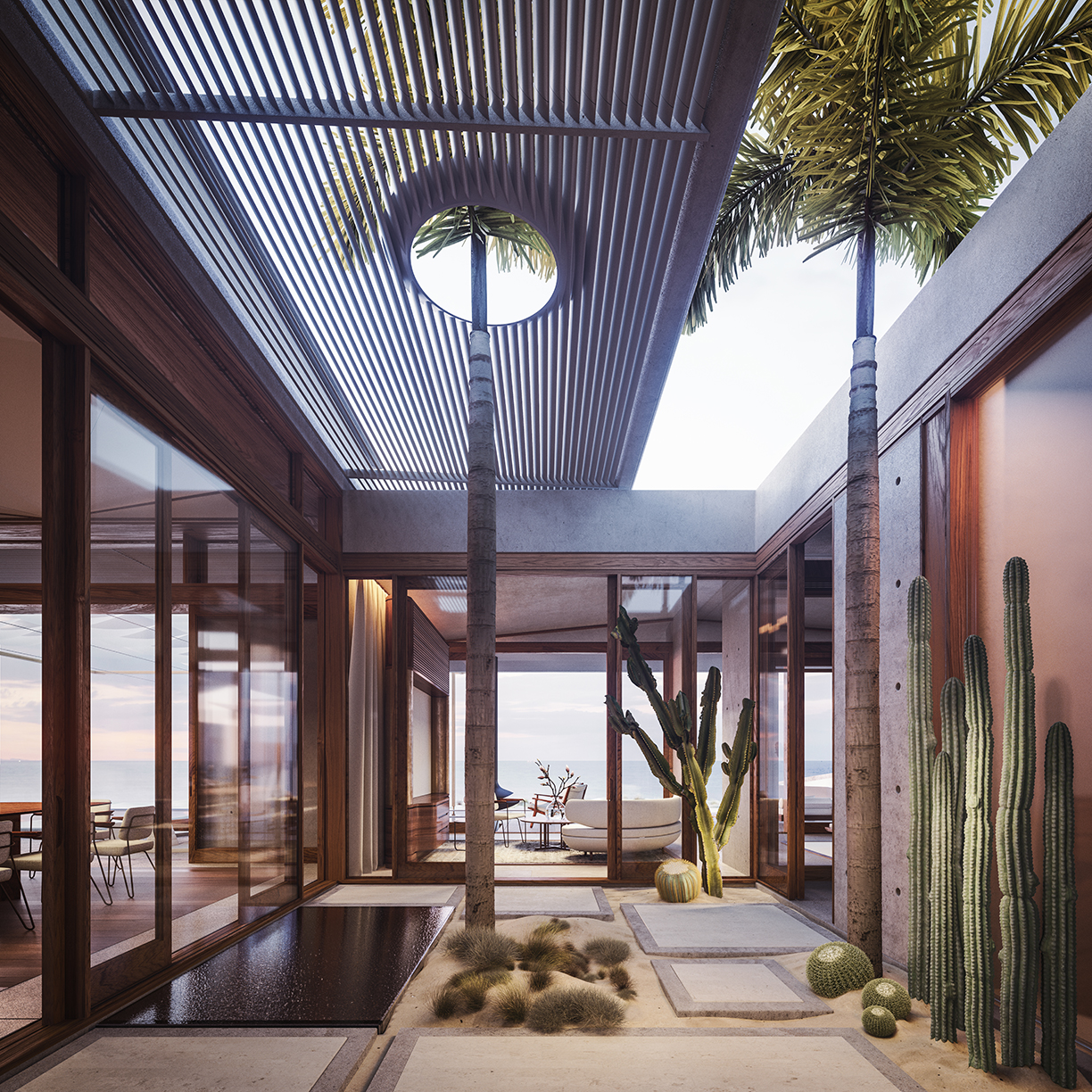
Irongate, a Los Angeles-based real estate development firm, announced the debut of Amanvari, a peaceful escape and private oasis nestled between the majestic Sierra de la Laguna mountain range and Sea of Cortes on the Eastern Cape of the Baja Peninsula in northwestern Mexico. Aman Resorts International is scheduled to open Amanvari, its new hotel and private residences, in 2020.
Aman is a luxury hotel group with 33 destinations in 21 countries. Its name is derived from the Sanskrit-derived words for “peace” and “water.” Set within Costa Palmas, a private beachfront resort community with three kilometers of swimmable beach, Amanvari is easily accessible from almost every American hub.
“It is an incredible honor and a dream come true for me to have an Aman resort at Costa Palmas,” said Jason Grosfeld, chairman and CEO of Irongate. “It is a testament to the beauty of the East Cape that Aman has selected Costa Palmas to be their first destination in Mexico.”
Irongate, in collaboration with Aman, has commissioned architects Heah & Co. who have approached the design of Amanvari with the overriding objective of allowing the surreal landscape to take center stage. The resort design contemplates 20 bi-level hotel pavilions, each offering a generosity of space both inside and out. The pavilions will be spread across the resort’s bucolic landscape and boast floor to ceiling windows that open onto an outdoor terrace and wraparound sundeck.
The main pavilion at Amanvari will form the heart of the resort. This pavilion will be a destination where guests and residents can enjoy restaurants, a library and lounge, as well as a 30-meter infinity pool incorporating four hot tubs. The Aman Spa pavilion is planned to be steps from the main pavilion along a treed pathway.
For those looking for a more permanent Aman lifestyle, an initial release of only 24 whole-ownership Aman Residences will be offered for sale. Aman Residences will range from four to seven bedrooms spanning from 1,207 to 1,858 square meters of covered indoor-outdoor living.
In addition to Amanvari, the Costa Palmas master plan includes a Robert Trent Jones II golf course, 18-acres of organic farms, the private members-only Costa Palmas Beach and Yacht Club to which residence owners will be invited to join and Four Seasons Resort Los Cabos at Costa Palmas.
A 45-minute drive from Los Cabos International Airport ventures away from the popular destination of Los Cabos and takes guests to the East Cape, where there are few tourists. Guests can dive with migrant whales, go on sailing and fishing expeditions, visit freshwater ponds with a resident biologist and visit local ranches for horseback riding at Amanvari.
Tucked away in a far corner of the thousand-acre development where the sea, the wild desert and farmland meet, Amanvari is part of Costa Palmas, yet geographically and elementally removed from it. Wild and natural, Amanvari envelopes guests and residents in its own private sanctuary.
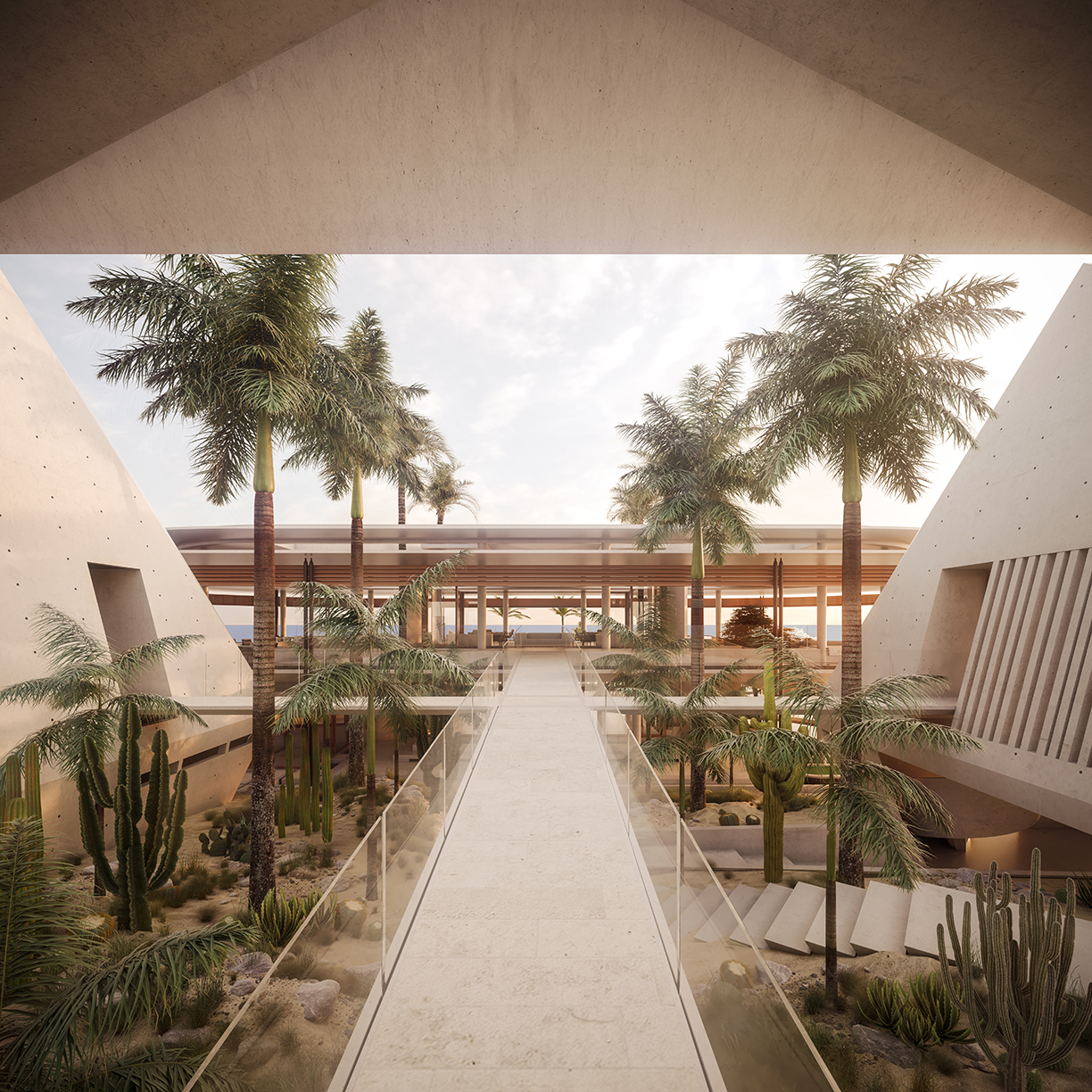
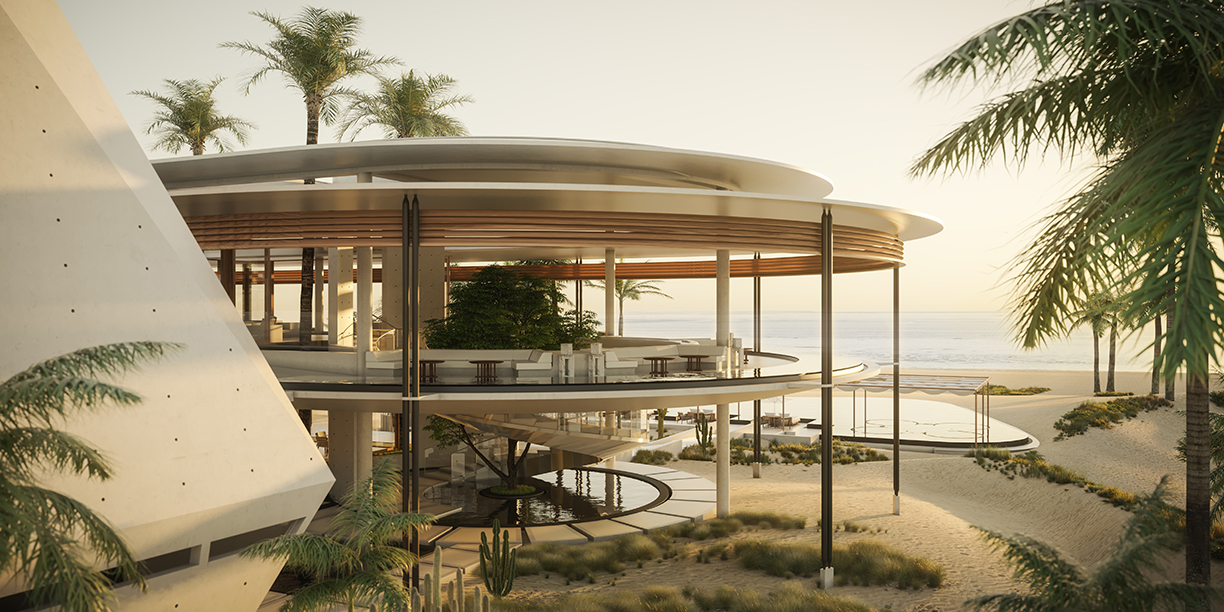
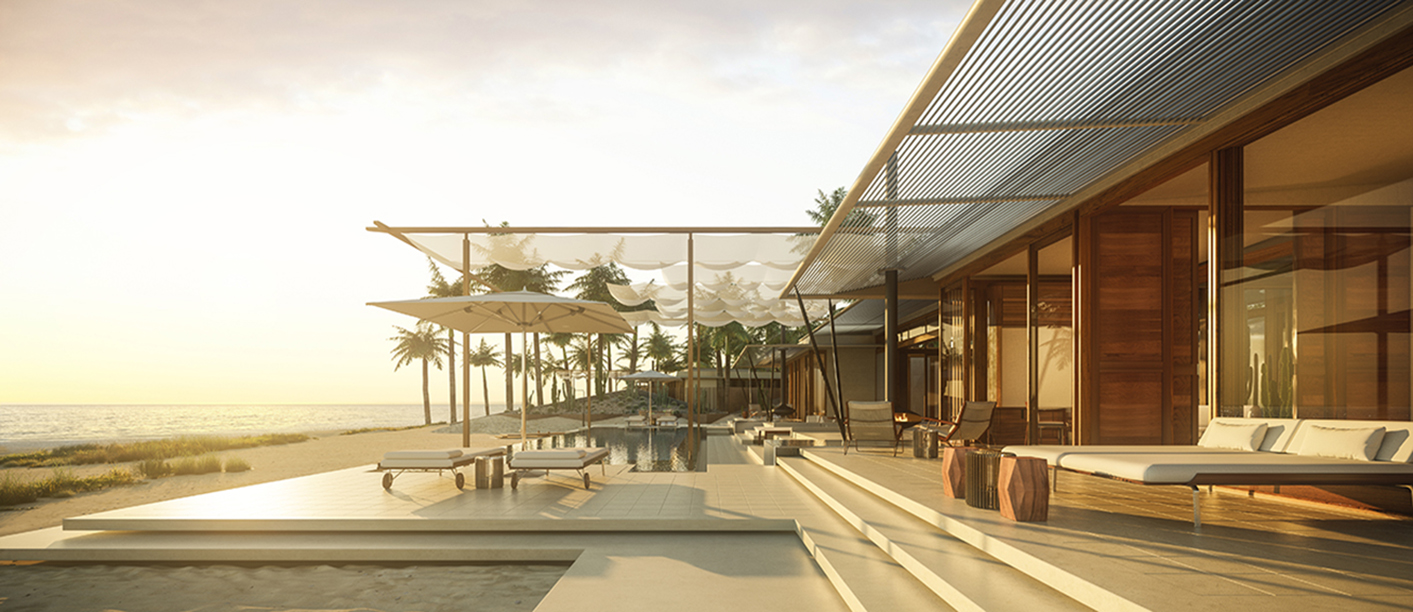
Photos courtesy of Aman
Imperial Companies, in partnership with the Shorenstein family, announced in June the official start of leasing at Henry Hall, an ultra-hip and posh rental property in the heart of Hudson Yards. The building will offer a residential option that merges New York’s nightlife and boutique hotel experience with luxury residential living.
Henry Hall will debut Delicious Hospitality’s new food and beverage restaurant. The restaurant, bar and lounges will be spread over the building’s first and second floors, merging with common spaces — such as the second-floor bar, drawing room and wine room.
“Every space, however unique, public or private, is considered an essential part of the Henry Hall story. They become a defining element of the residential experience,” said Eric Birnbaum, co-founder and partner at Imperial Companies. “So many people would love to live in their favorite hotel or have the City’s newest restaurant be just downstairs — Henry Hall makes that a reality.”
Located at 515 West 38th Street, the 33-story building offers 225 studios made up of 1- and 2-bedroom residences. In contrast to the glass towers dominating the Hudson Yards neighborhood, Henry Hall gives a thoughtful nod to ‘Old New York’ with its brick and steel façade.
The signature style continues throughout the building’s interior, courtesy of Interior Designer Ken Fulk.
“We styled the lobby, restaurant and bars after the kind of places where you feel good just being there. It’s high style amped up for a new generation with vibrant colors and patterns, but the focus is on art, music, food and drinks,” said Fulk. “Nothing is too precious, nothing is too pristine, it is beautiful yet it feels like home. The apartments were outfitted as a modern take on traditional grand hotels and in keeping with that theme the amenity spaces — were all created to extend the holistic experience of a boutique hotel to those lucky enough to live here.”
In addition to the restaurant and second floor lounge, Henry Hall residents will have access to an array of amenities, including a “jam room,” resident’s club room, private dining rooms and wine room, roof deck, training center and more.
Hudson Yard is also within close proximity to major transportation hubs and the city’s finest shopping, dining, entertainment and cultural venues.

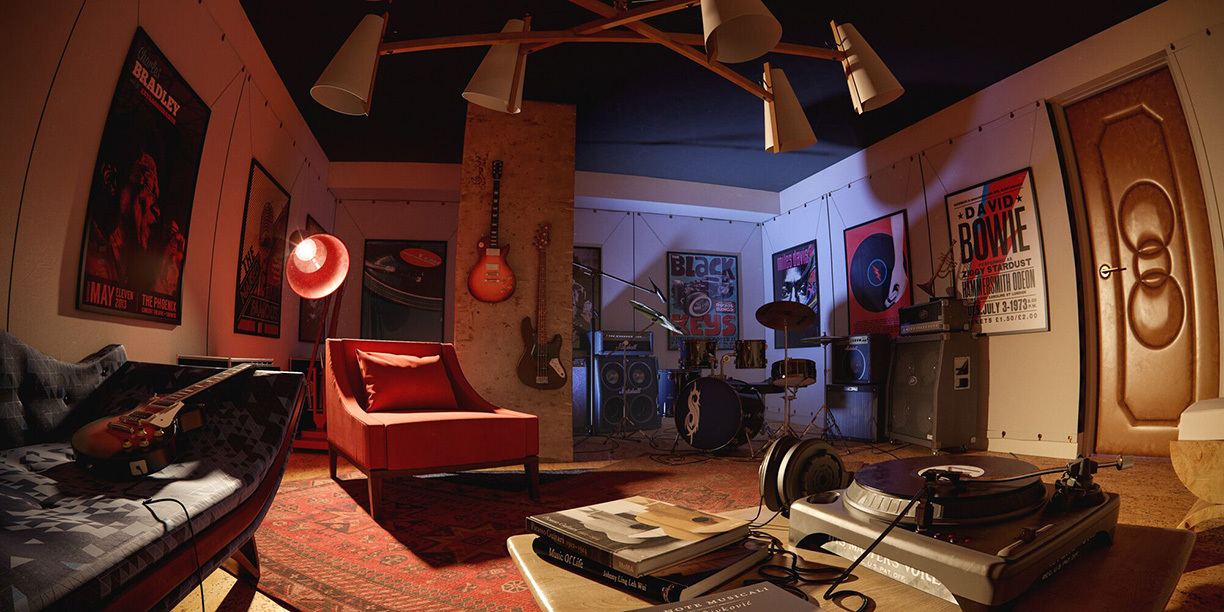

Photos courtesy of Binyan
Vistana™ Signature Experiences, developer of Sheraton Vacation Club and Westin Vacation Club resorts, announced that The Westin Nanea Ocean Villas, Maui’s highly anticipated new oceanfront resort, is ready to open. Situated on 16 acres of North Kā’anapali Beach, The Westin Nanea Ocean Villas celebrated this milestone with a traditional Hawaiian blessing earlier today. Kahu Kapono’ai Molitau led the blessing ceremony, which included a maile lei untying, symbolic in Hawaiian culture for opening a space. The resort’s first guests arrive April 15.
“Maui is one of the world’s most desirable destinations, and we are excited to open our doors to this extraordinary resort,” said Steve Williams, chief operating officer, Vistana Signature Experiences. “The Westin Nanea Ocean Villas is a truly unique resort that combines Hawai’i’s rich heritage with the aloha spirit for which the islands are known.”
Comprised of one-, two- and three-bedroom villas, The Westin Nanea Ocean Villas is designed to be a relaxing haven replete with culturally inspired programs and distinctive Hawaiian experiences. Under the careful guidance of the resort’s cultural director, Makalapua Kanuha, the essence of Hawai’i has been carefully woven into design elements throughout the property. Additionally, the Pu’uhonua o Nanea Cultural Center will be at the resort’s heart. Its innovative and educational cultural offerings will honor local history, language, art, crafts, music and dance.
“In the Hawaiian language, nanea means to be in a state of relaxation,” said Chris Rabang, general manager. “We are thrilled to begin welcoming guests and are looking forward to helping them embrace our resort’s namesake through meaningful experiences and signature Westin features.”
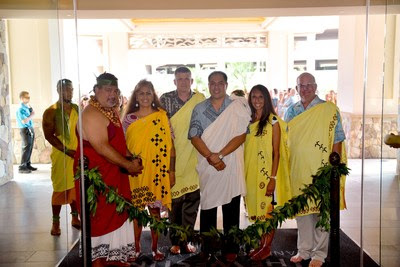
The world-class amenities at The Westin Nanea Ocean Villas include an expansive lagoon-style swimming pool, children’s beach pool and play area, oceanfront cabanas and a WestinWORKOUT® Fitness Studio. Mauka Makai (mauka: toward the mountains; makai: toward the ocean), the resort’s full-service restaurant, pays tribute to the farming and fishing cultures of ancient Hawai’i. With an emphasis on farm-to-table, Mauka Makai utilizes indigenous plants and vegetables grown on-site and from local farms to complement popular local dishes. It also features the Westin® brand’s signature SuperFoodsRxTM menu with nutrient-rich and delicious options to tempt every palate. The Inu (meaning drink) Pool Bar provides a relaxing setting to enjoy oceanfront views, cocktails and lighter fare. Guests also enjoy access to resort amenities at The Westin Kā’anapali Ocean Resort Villas located next door, including Spa Helani, a Heavenly Spa by Westin®.
Each of the villas at The Westin Nanea Ocean Villas offers many of the key amenities of home, combined with signature Westin touches. The master bedrooms include king-size signature Westin Heavenly® Beds and Westin Heavenly® Baths with showers, bathtubs and vanities. The living areas offer armoires, queen-size sofa sleepers and private furnished lanais. Villas also come with fully equipped kitchens and washers and dryers.
For more information or to make a reservation, please visit westinnanea.com.
Timbers Resorts recently announced the sales of their luxury residences, Timbers Kaua‘i – Ocean Club & Residences at Hokuala, a Timbers Resort. One of the largest independent developers and operators of private boutique resorts and residence clubs, Timbers Resorts won’t disappoint its residences and guests.
Timbers Kaua‘i – Ocean Club & Residences is a stunning oceanfront development that offers residents breathtaking unobstructed views of both the mountains and ocean, with direct access to the shoreline. The property will include an array of exquisite ownership opportunities at various price points including 2-, 3-, and 4-bedroom homes sold as luxury residences, townhomes, or Residence Club interests.
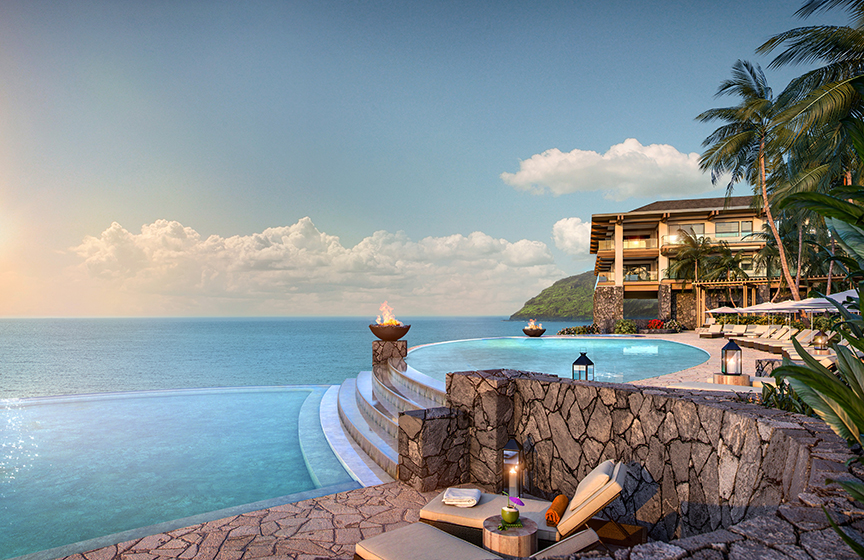
Whole ownership opportunities will range from approximately $2 million to $10 million for the oceanfront townhomes and condominium residences. The Residence Club will start in the mid-$300,000s and offers a convenient and flexible way for owners to enjoy a luxurious vacation home with all the services and amenities of a five-star resort.
Timbers Resorts Residents will be able to take full advantage of the Hōkūala resort amenities, including a future retail shopping village and a boutique hotel with a destination spa, multiple dining options, extensive pools and multiple wedding venues. Outdoor activities will complete the guest and owner experience for all with the award-winning Jack Nicklaus Signature Ocean Course, tennis, hiking and biking trails, beach activities, and ocean and mountain adventures. A Hawaiian sound garden and jitney water taxi will also be included on resort property grounds.
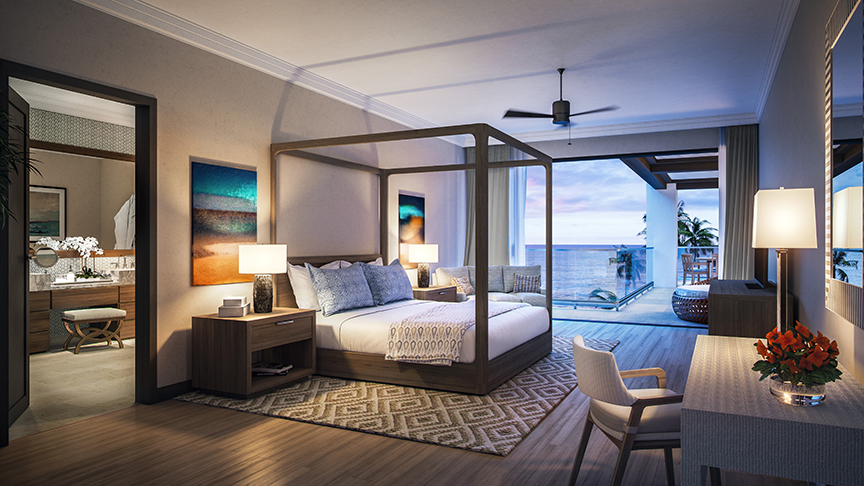
“We are captivated by the grace and natural beauty of Kaua‘i and believe Timbers Kaua‘i – Ocean Club & Residences captures the quality of this idyllic location between the mountains and the sea,” said David Burden, Timbers Resorts Founder & Executive Chairman. “We are pleased to introduce such a dynamic ownership opportunity at Timbers Kaua‘i, showcasing the meticulous Timbers touch at every turn while offering varied experiences tailored to each owner’s needs.”
Future owners will enjoy a thoughtfully curated collection of amenities including access to the private Ocean Club restaurant featuring a bold approach to farm-fresh Hawaiian food, two stunning pools and a wellness center with yoga and spa offerings. Timbers personalized service for residents will also include the Keiki Club for youth activities, cultural ambassadors sharing the rich history of the island and personalized guides for adventures on land and sea. In addition to active construction on Timbers Kaua‘i – Ocean Club & Residences, renovations to Hōkūala’s renowned Ocean Course, a Jack Nicklaus Signature Golf Course, were recently completed.
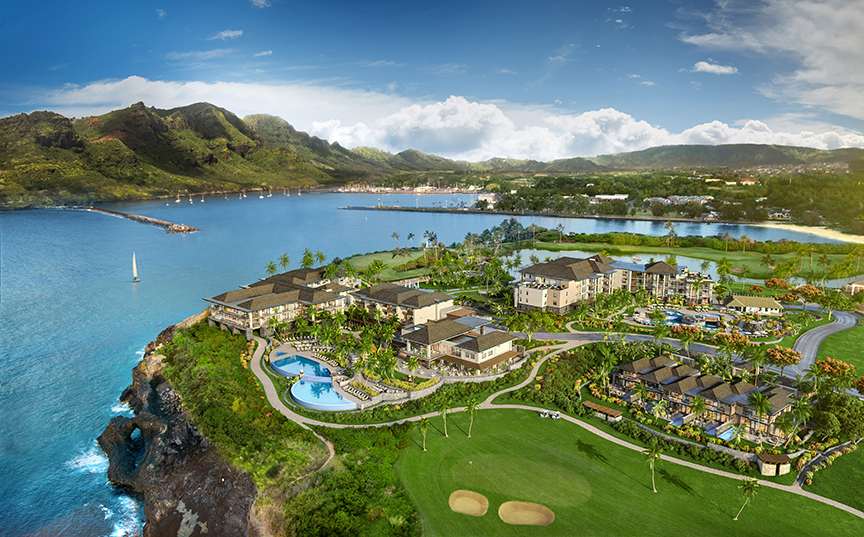
“The reception we’ve already received from our current Timbers ownership has been nothing short of amazing,” said Greg Spencer, Timbers Resorts Chief Executive Officer. “Located in one of the world’s most sought-after destinations, Timbers Kaua‘i will introduce a new and unique residential project that currently does not exist in this fantastic market. We are excited to add another top notch luxury experience to the Timbers Resorts collection.”
Construction on Timbers Kaua‘i – Ocean Club & Residences is well underway and slated for completion in late-2017. Hōkūala is the newest resort in the Timbers Resorts portfolio that also includes the No. 1 resort in Europe, Castello di Casole, ranked by Travel + Leisure. Owners in Timbers Kaua‘i – Ocean Club & Residences will garner membership in the renowned Timbers Collection, offering a host of perks and privileges from some of the most recognized travel and lifestyle partners in the world, with the opportunity to trade vacation time with other owners and experience destinations throughout the Timbers Resorts portfolio.
In addition to the personalized ownership experience within Timbers Kaua‘i – Ocean Club & Residences, residents will also be able to take full advantage of the Hōkūala resort amenities, including a future retail shopping village and a boutique hotel with a destination spa, multiple dining options, extensive pools and multiple wedding venues. Outdoor activities will complete the guest and owner experience for all with the award-winning Jack Nicklaus Signature Ocean Course, tennis, hiking and biking trails, beach activities, and ocean and mountain adventures.
Ownership opportunities are being listed by Hōkūala Real Estate.
Despite Brexit uncertainty, London has maintained its No.1 position as the most important global city for the ultra-wealthy according to Knight Frank’s Wealth Report 2017, released last week. London has maintained its standing due to its strong investment opportunities and its unrivaled international connectivity.
Buyers internationally continue to be drawn to London real estate as a strong investment or residential opportunity and we wanted to draw your attention to a unique opportunity in Northacre’s, No.1 Palace Street – a one-of-a-kind property which neighbours Buckingham Palace. It is the only private residence to offer unhindered views across the 47 acres of the gardens of Buckingham Palace and, when it completes in 2019 will provide 10,000 square feet of facilities – a lifestyle fit for a Queen.

The 72 state-of-the-art apartments have been created within the grand Grade II listed property which was originally created in 1890 as one of the first landmark hotels for London and hosted guests of Queen Victoria before the third wing of Buckingham Palace was built.
The ultimate ‘super nest’, No.1 Palace Street will provide a 6,500 sq ft ‘haven of wellbeing’ for resident’s personal use, with expansive gym, personal training suites, treatment rooms and a 20 metre pool flooded with natural light and which offers a secluded sanctuary for residents, overlooking the development’s beautiful landscaped courtyard – a private garden square in the heart of the Capital.
No. 1 Palace Street offers a stunning cinema room, which can be booked by residents, as well as a library and entertaining suite. For No. 1 Palace Street residents, whether you have a one bedroom apartment or the penthouse, you are can entertain your guests like a King.
Developer, Northacre is London’s most sought after luxury property developer and is responsible for the Capital’s most prestigious developments including The Lancasters and The Bromptons. With more than £2billion of real estate within its development portfolio, No. 1 Palace Street is the current jewel in the crown.
Sunset just officially announced that it would be building its 2017 Idea House in Palm Springs. o2 Architecture is designing the home and 30 Collins is designing the interiors. The home opens for tours in October and will include special programming during Palm Springs Modernism Week’s Fall Preview.
Time Inc.’s Sunset, the leading lifestyle brand in the West, announced today that it will build its 2017 Idea House in the Chino Canyon neighborhood of Palm Springs. The home will be built by Palm Springs-based Better Built Inc. and designed by award-winning o2 Architecture. LA-based 30 Collins will work closely with Sunset’s editors to bring the home’s interiors to life.
Sunset’s expert design and construction team will create the ultimate Palm Springs residence that embodies the indoor-outdoor lifestyle that Sunset is best known for. The 3,750 square-foot 4-bedroom, 4.5-bathroom modernist home will be nestled into the surrounding desert hillside and will feature a soft and sophisticated palette and warm, natural materials and finishes. Elements of glamor and subtle luxury nod to Palm Springs’ history as Hollywood’s playground. The latest in smart home technologies will be integrated both inside and out the home.
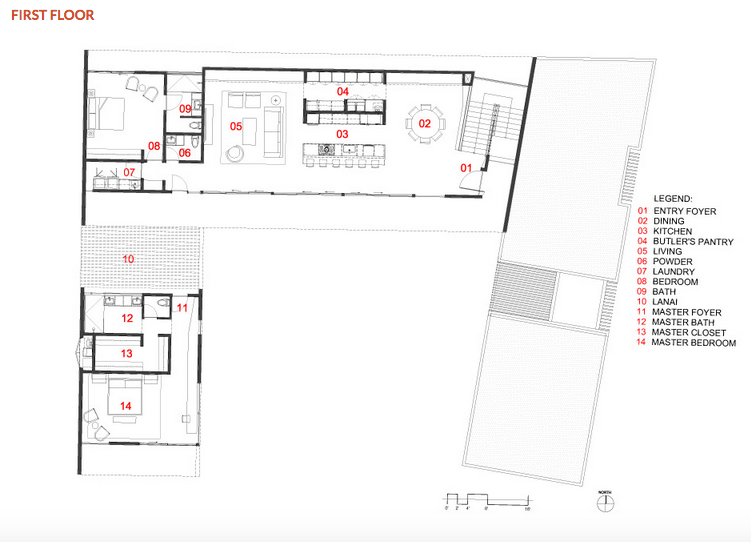
“Palm Springs is home to many of the West’s most iconic Midcentury Modern architectural masterpieces and has long been a mecca for superior home design,” said Irene Edwards, Sunset Editor-in-Chief. “With the 2017 Palm Springs Idea House, we’re creating a modernist gem. We hope design lovers will visit the Idea House this fall while taking advantage of all the nightlife, culture and outdoor adventure Palm Springs has to offer.”
The 2017 Idea House, which will be featured in the November 2017 issue of Sunset magazine, will open to the public for eight weeks, Fridays through Sundays from October 6 until November 26. Additionally, the Palm Springs Idea House will be open for tours and special programming during the Modernism Week Fall Preview, October 20-22.
Since 1998, Sunset has built Idea Houses and Dream Remodels throughout the West that bring the brand to life and showcase the latest innovations in architecture, construction, design, and sustainable building and gardening practices.
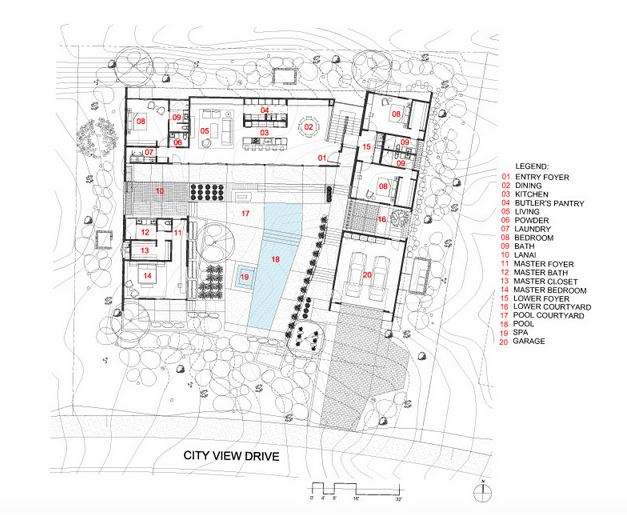
Sponsors of the Sunset Idea House include ATGStores.com, AZEK Building Products, Belgard, DXV American Standard, James Hardie, Lamps Plus and Western Window Systems.
Stay up-to-date on the Sunset Idea House by liking Sunset on Facebook, following @Sunset on Twitter, and @Sunsetmag Instagram and Pinterest #sunsetideahouse. Or, visit http://www.sunset.com/ideahouse for more details.
At 67,000 square feet, the clubhouse is one of the largest in the world
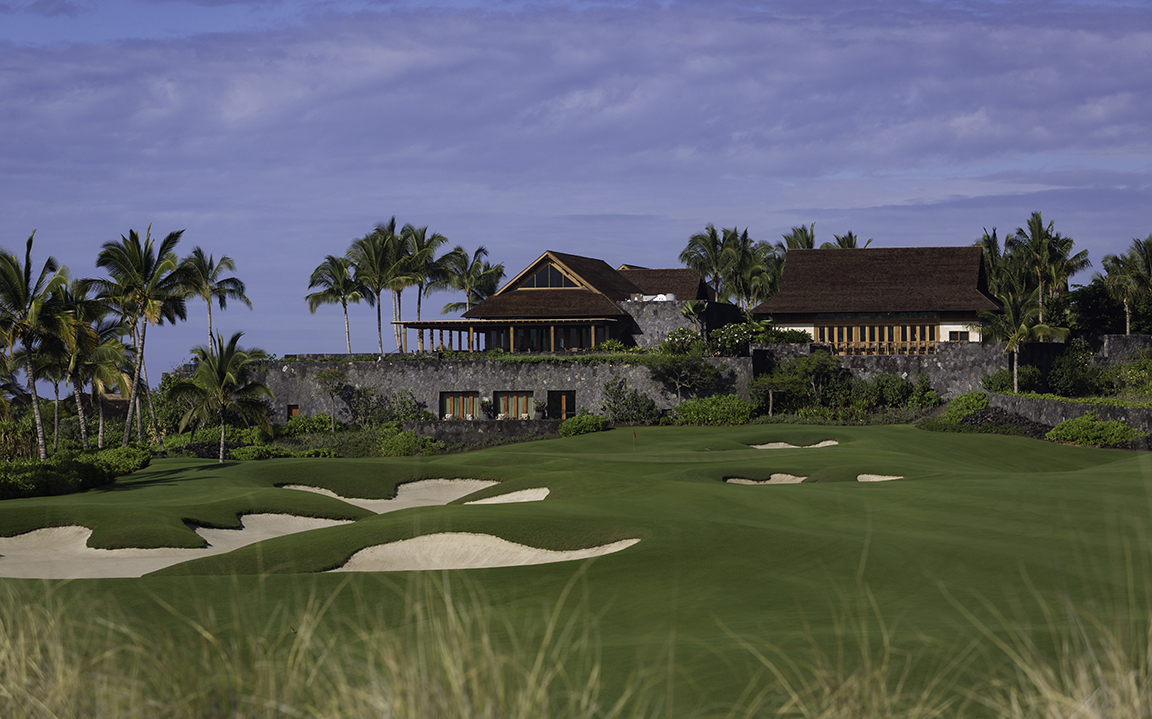
Kohanaiki, the first luxury development on the Kona Coast in nearly a decade, has finished construction on its exquisite new clubhouse and spa, raising the bar for private residential communities across the globe. Incorporating the finest features and finishes, including more than eleven miles of cedar decking throughout, the clubhouse boasts world-class amenities and unexpected extras including a James Bond-style cigar lounge with a poker table and scotch bar hidden behind a secret door, a museum-worthy collection of more than 200 artworks and artifacts, a private brewery, a four-lane bowling alley, as well as a holistic spa designed by the leader in modern spa design, Tracy Lee.
“Our members are a well-traveled and sophisticated set with the world at their fingertips, so we were challenged to create a clubhouse that was larger-than-life and incorporates clever details to surpass anything done before at a private residential community,” said General Manager of Kohanaiki, George Punoose. “We designed the clubhouse to be the heartbeat of the community. I’ve always said that the best part of Kohanaiki is the people, and this clubhouse will play a big role in bringing all of our members together under one roof to enjoy each other and our incredible location.”
Kohanaiki’s young, family-oriented membership drove the development team to create a fun, relaxed environment for all ages to enjoy. The 21-seat movie theater and four-lane bowling alley were crafted with the latest technology and design in mind, and are complemented by an assortment of snacks, candies and drinks. Kids will find endless entertainment options with video game rooms, shuffleboard, pool tables and the K-Kids Children’s Center, while their parents can host events in one of two private dining rooms, sip from the rare wine collection in the tasting room, or enjoy a game of poker in the cigar lounge behind a secret door with a modern speakeasy feel.
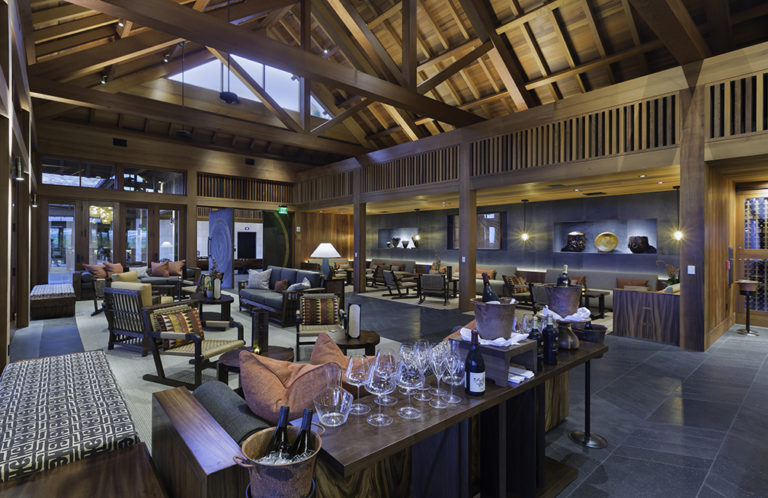
Tracy Lee—owner of TLee Spas and designer of many of Auberge Resorts’ signature spas—created treatments inspired by two words: “Aloha Aina,” or “the love of the land.” Reflecting the unique philosophy and teachings of native Hawaiian healers, the menu features locally sourced botanical ingredients and reflects ancient healing traditions of the island. The Spa features four freestanding treatment rooms, including one for couples and one specifically for skincare, all of which will boast outdoor showers and soak tubs. A salon for nails, makeup and hair pampers members, while the 25-meter pool, yoga lawn and advanced training equipment and studios keep them active. Kohanaiki aims to maintain harmony of the mental, emotional and spiritual self, focusing on the preventative health of members so they may live a fully engaged, vibrant life.
Known for its focus on sourcing the finest ingredients from across the world, and oftentimes from its own organic community farm, Kohanaiki is expanding its food and beverage offerings with the debut of Kōnane, a sophisticated 2,261 square-foot, 120-seat Chop House and Sushi Bar by Executive Chef Patrick Heymann. Located on the top floor of the clubhouse, each table overlooks the event lawn and offers the best ocean and sunset views on the island.
Downstairs, brewmaster Garratt Fitts has worked with Kohanaiki to create signature beers in the 300-square-foot brewery, where new concoctions are made daily and members can taste seasonal flavors. For members who prefer wine, the clubhouse has reserved space for prized bottles, with wine storage lockers lining the hallways of the lower level. There is also 50 years of Chateau Mouton Rothschild in the clubhouse wine room, where members can host private tastings among some of the most coveted wines in the world.
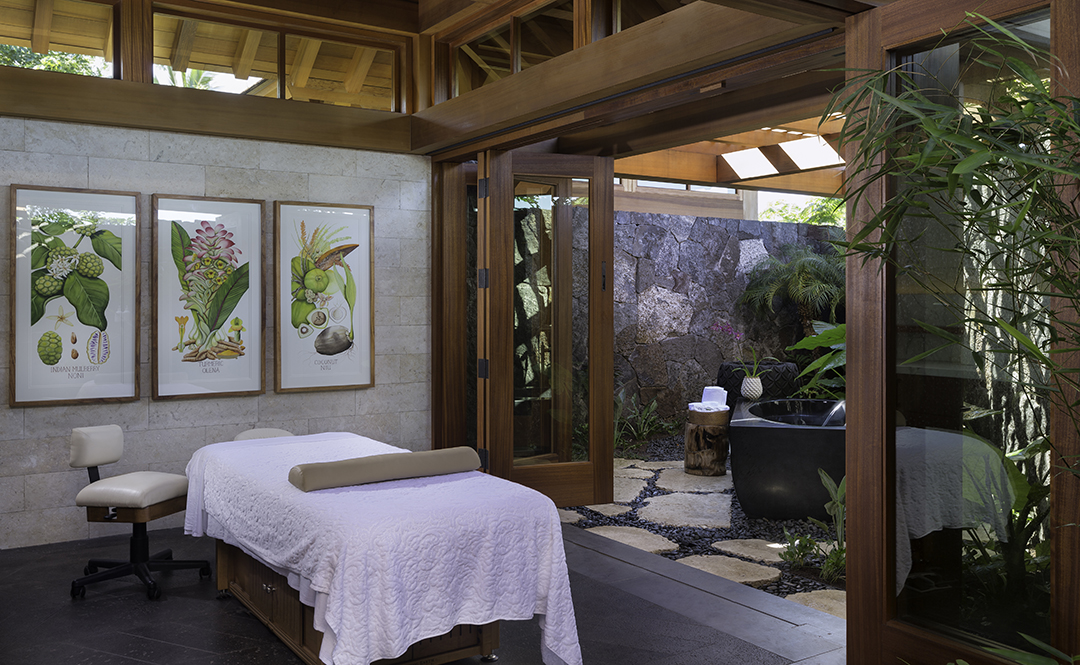
The clubhouse was designed by renowned architect Shay Zak of Zak Architecture, who is known for his ability to capture the spirit of the sites where he works while honoring the principles that make good design. The clubhouse design represents a modern Hawaiian aesthetic. Combined with the rare collection of Hawaiian literature found in the clubhouse, ancient remedies in the spa and an impressive gallery of historic art pieces and artifacts, members will be consistently reminded of the land’s rich history and culture dating back hundreds of years.
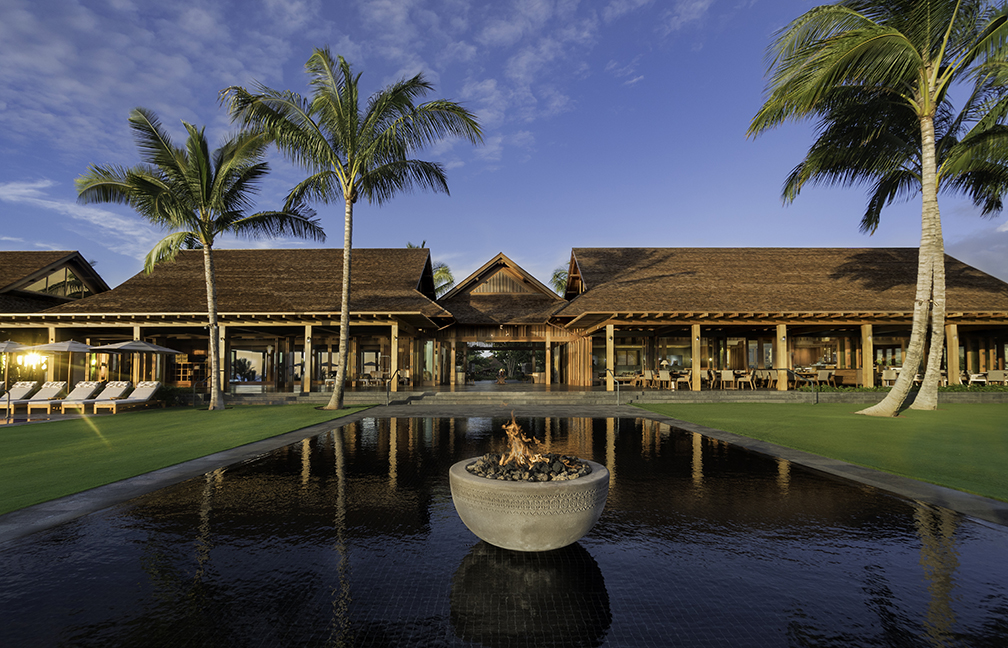
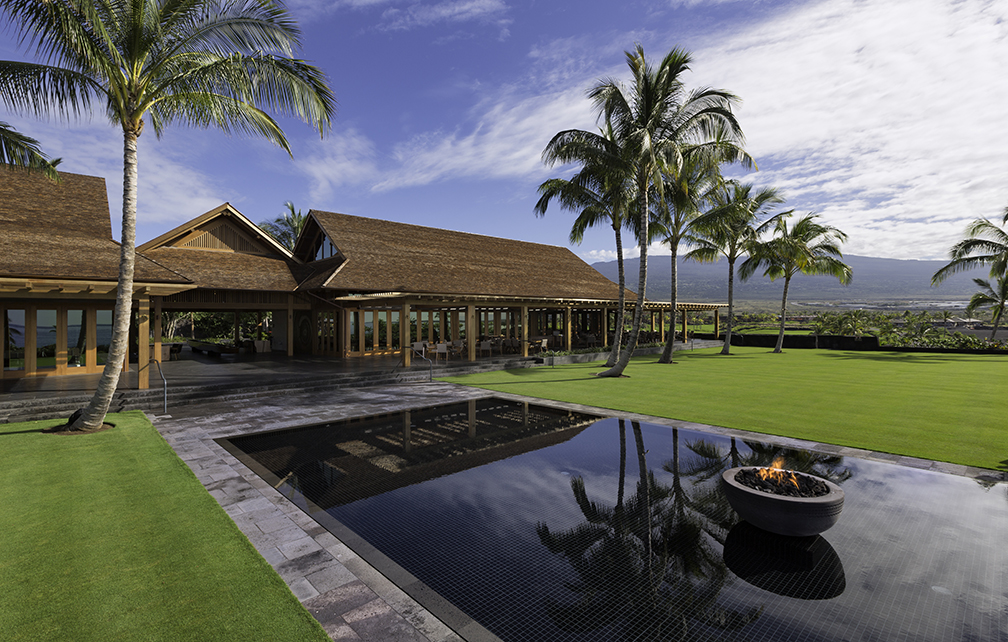
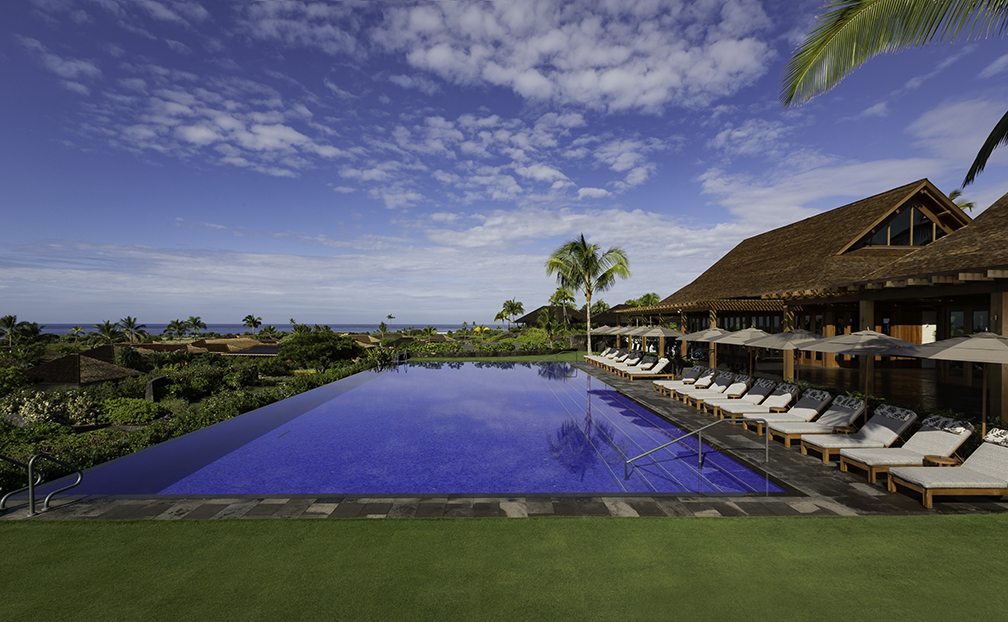
Kohanaiki’s clubhouse is now open to members and their guests. Membership is associated with purchasing real estate at Kohanaiki, with homes ranging from $3 million to over $22 million. To find out more, click here.


