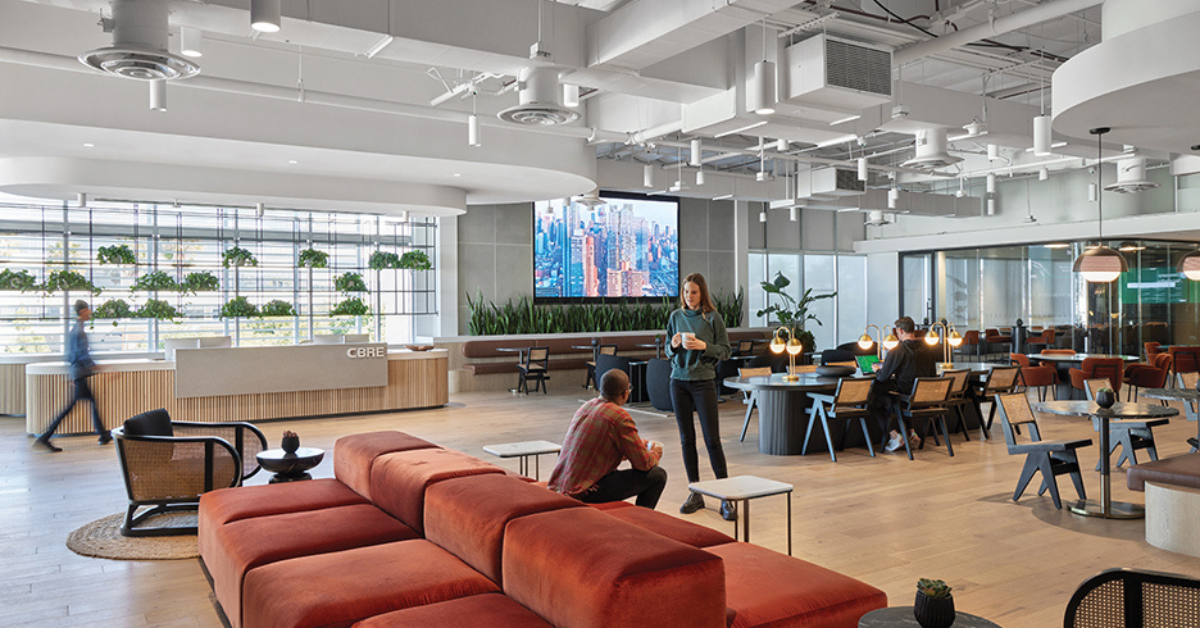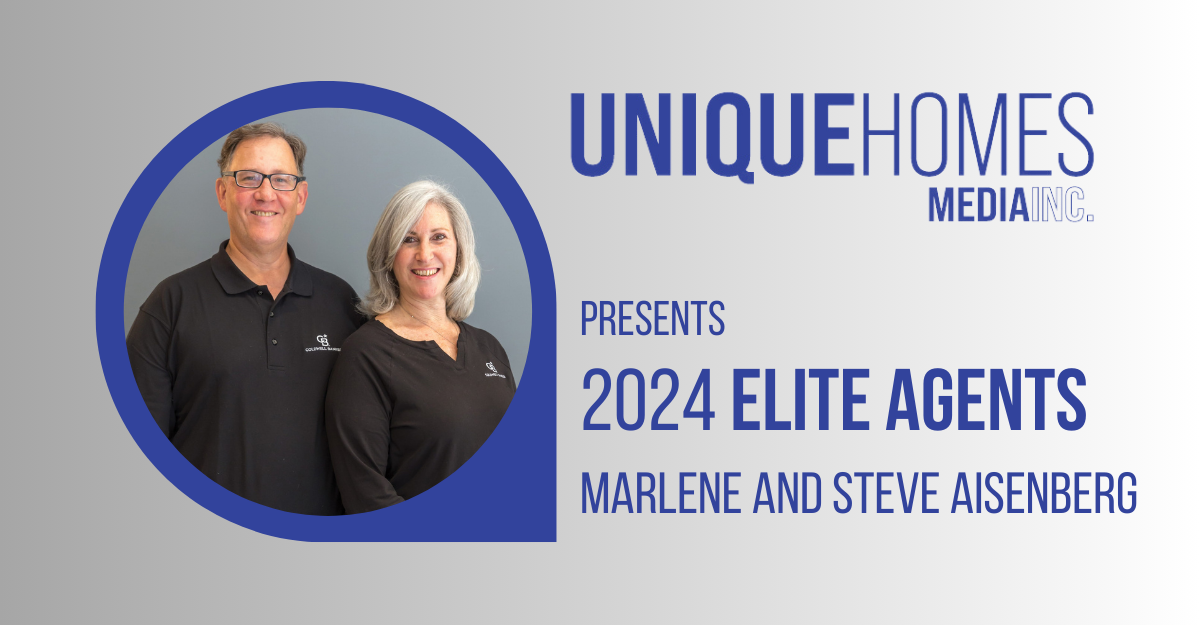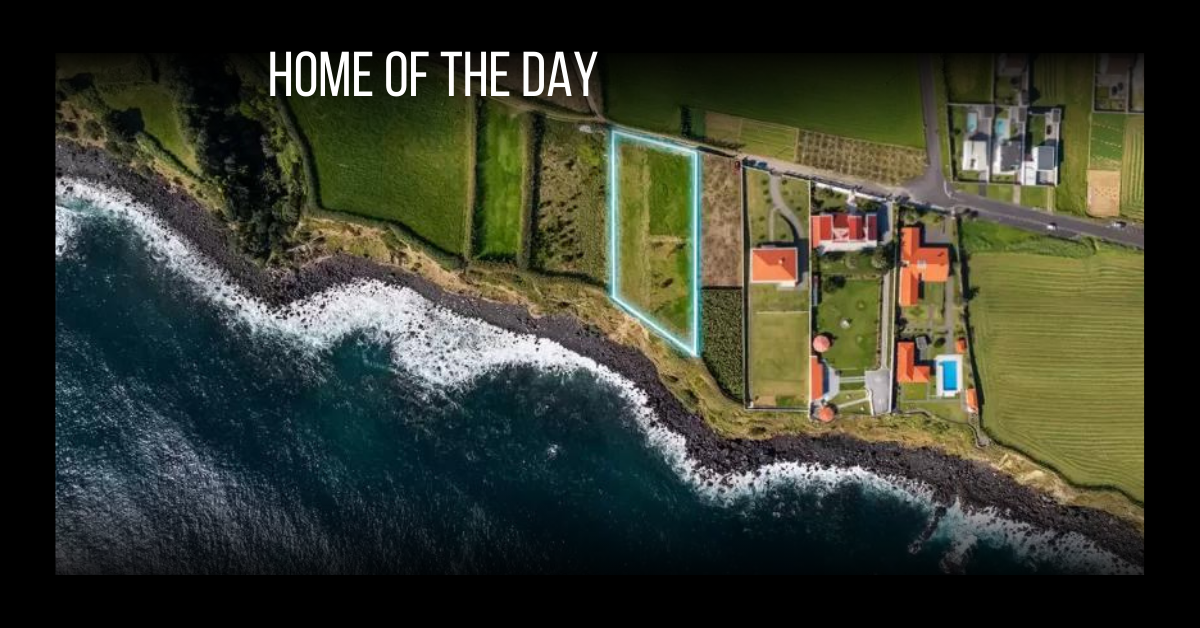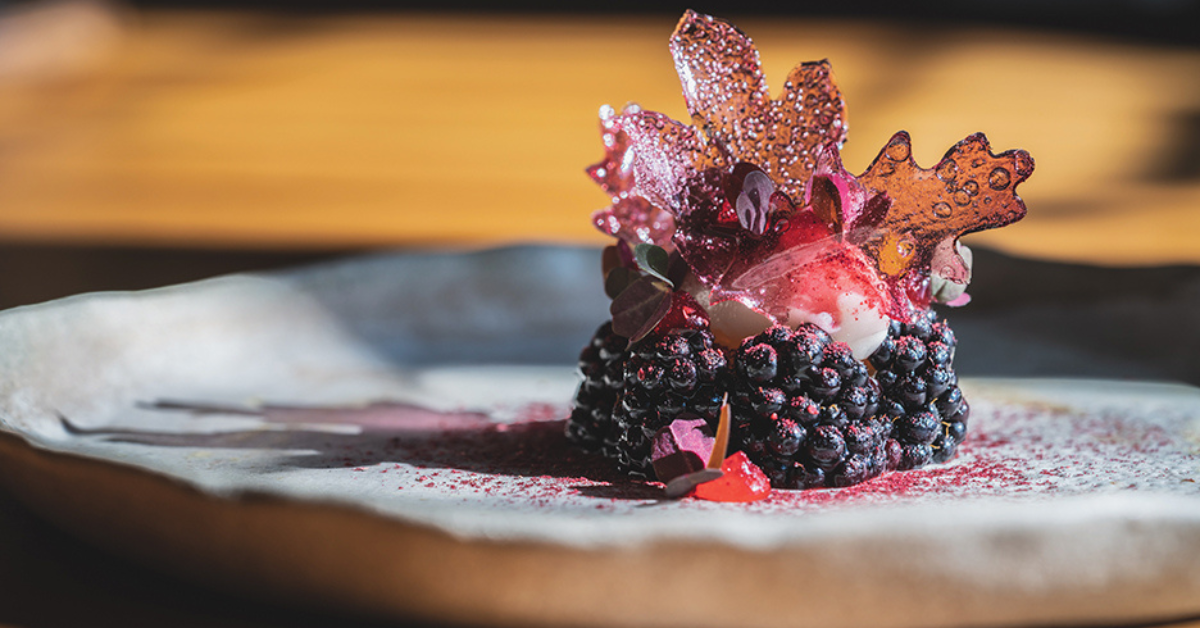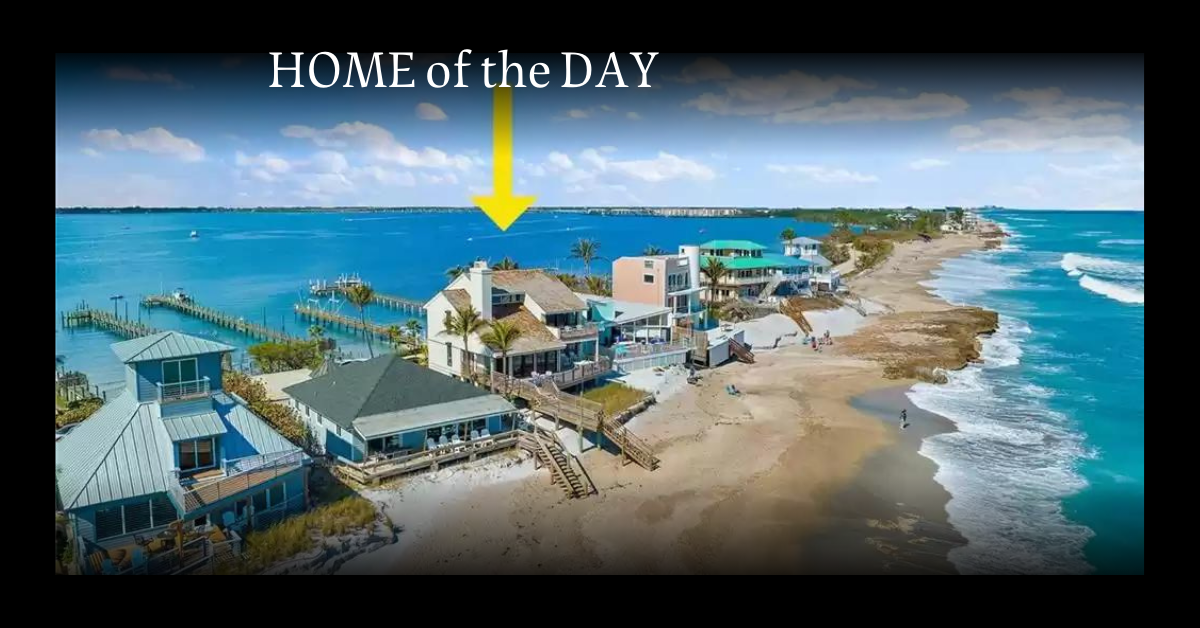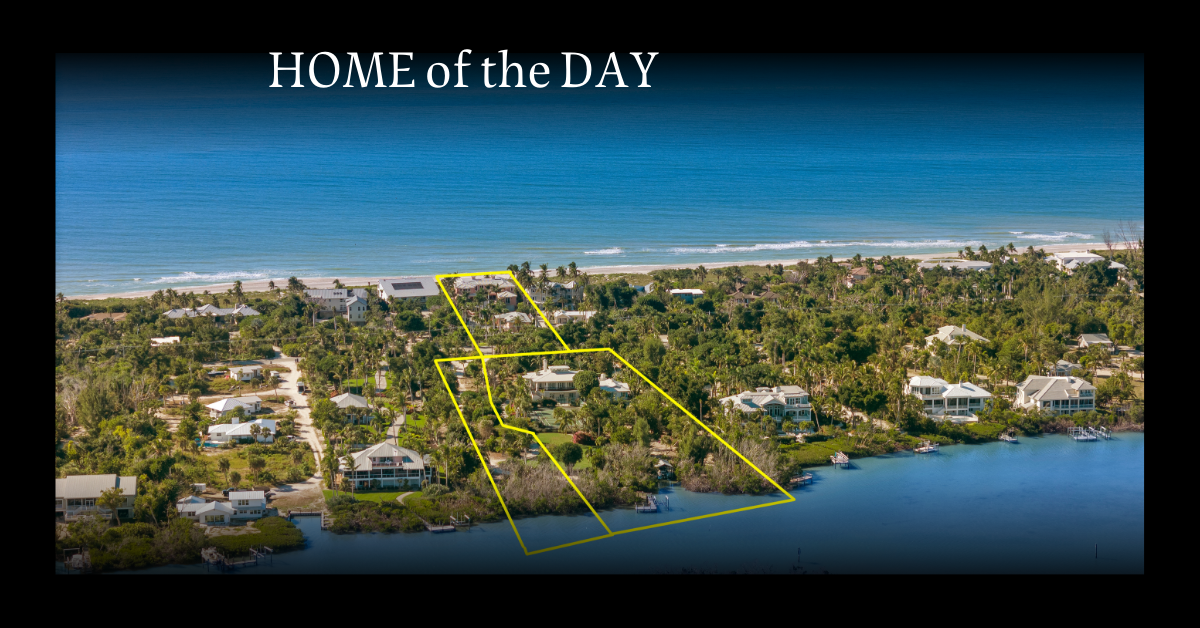The powder room used to be an afterthought, but for people who entertain this space has become an important design moment. In fact, when it comes to luxury condo buildings, developers are now going above and beyond to create distinct powder rooms that leave a lasting impression – with details like custom wall paneling, unique custom lighting and specially made marble vanities that highlight today’s style trends. To perfect your own powder room, we’ve come up with a few tips based on stylish New York residences.
Embrace the Selfie Lighting
Often small spaces, powder rooms can still offer a great place to capture that perfect Instagram photo, especially if there is good lighting. To create the perfect selfie space, lighting must be on point to not only adequately brighten up the space, as well as both capture the best pose and highlight the style and decor of the room.
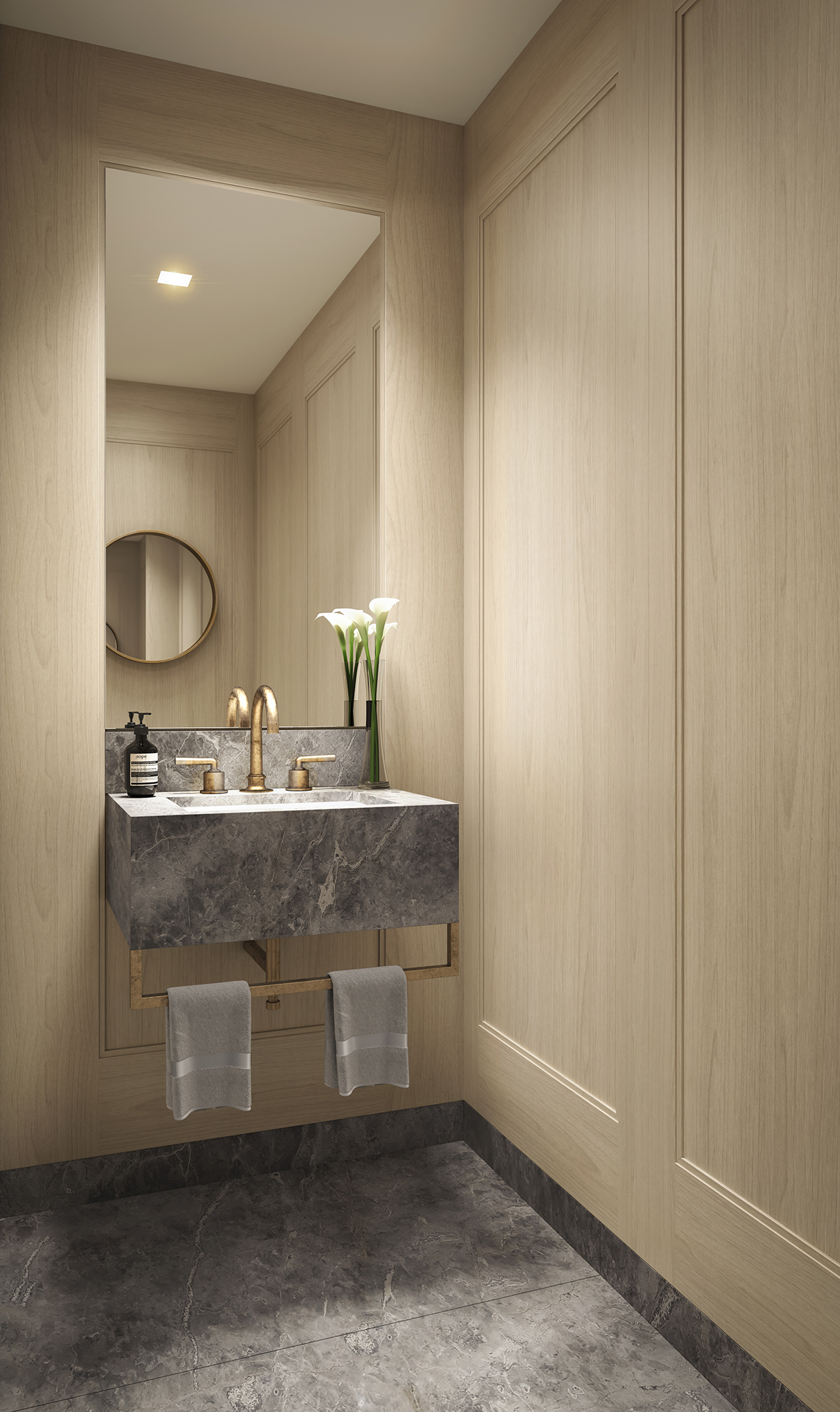
350 West 71st Street
Photo by Alan Hill / Redundant Pixel.
There is some flexibility in this regard. For example, this chic powder room located in one of the residences at 350 West 71st Street offers flawless, bright lighting, making it the perfect spot to apply makeup.
Soft light, however, offers some of the best places to take photos. A great example is seen at 555 West End Avenue, where the mellow glow of the lit mirror highlight the powder room’s luxurious features, from the custom Calacatta gold countertops to the Lefroy Brooks fixtures.
With this lighting choice, you achieve a warm, inviting aesthetic that people will spend trying their best to capture.
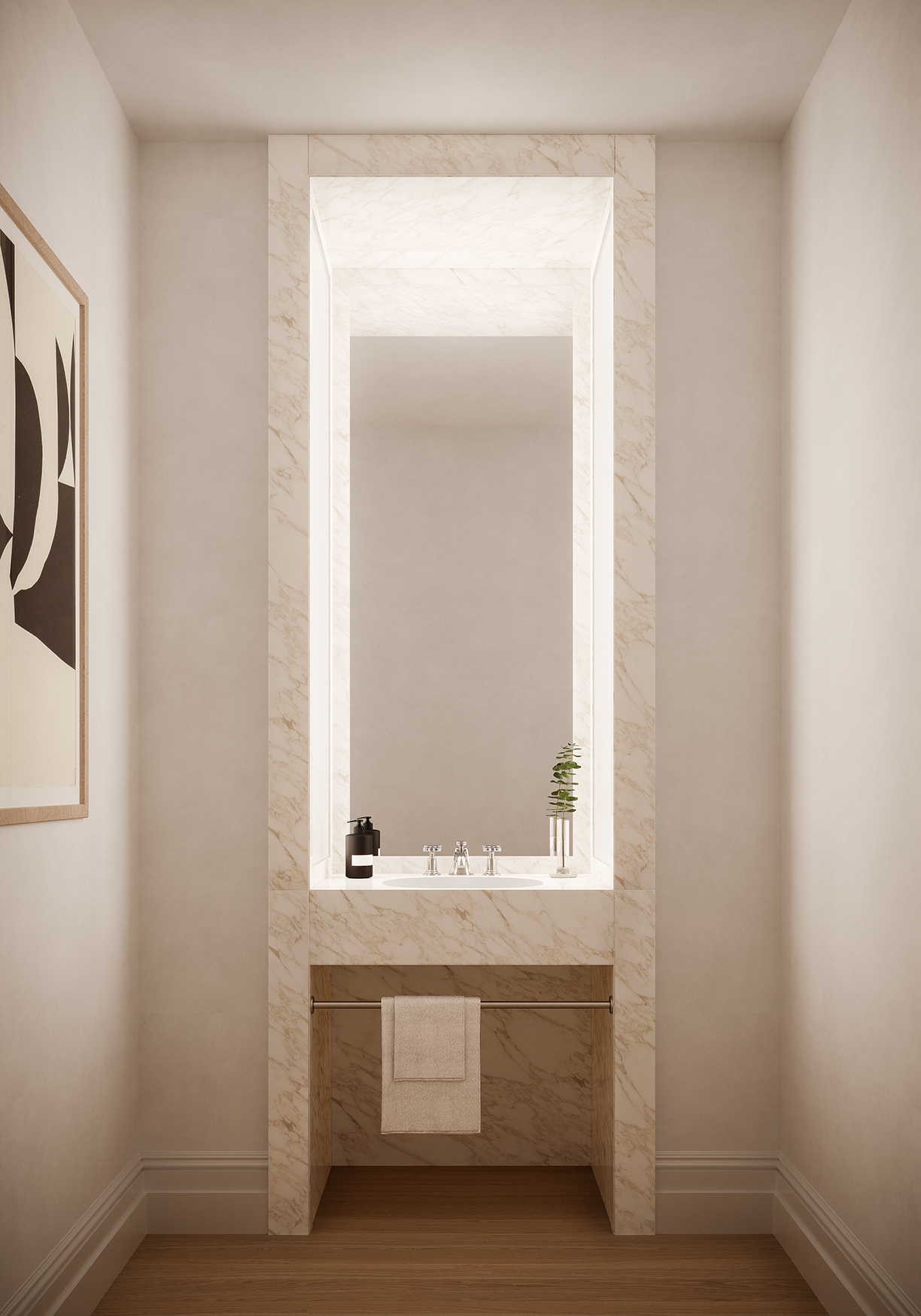
555 West End Avenue
Photo by Hayes Davidson.
Keeping Fashion-Forward
Staying on trend can sometimes be difficult when it comes to home design, so the best way to do so is highlight classic, elegant finishes that remain stylish over time, while incorporating accents and decor that is on trend. Some classic finishes are beautiful marble counters and sinks, black and white tiles or wallpaper, and metallic detailing.
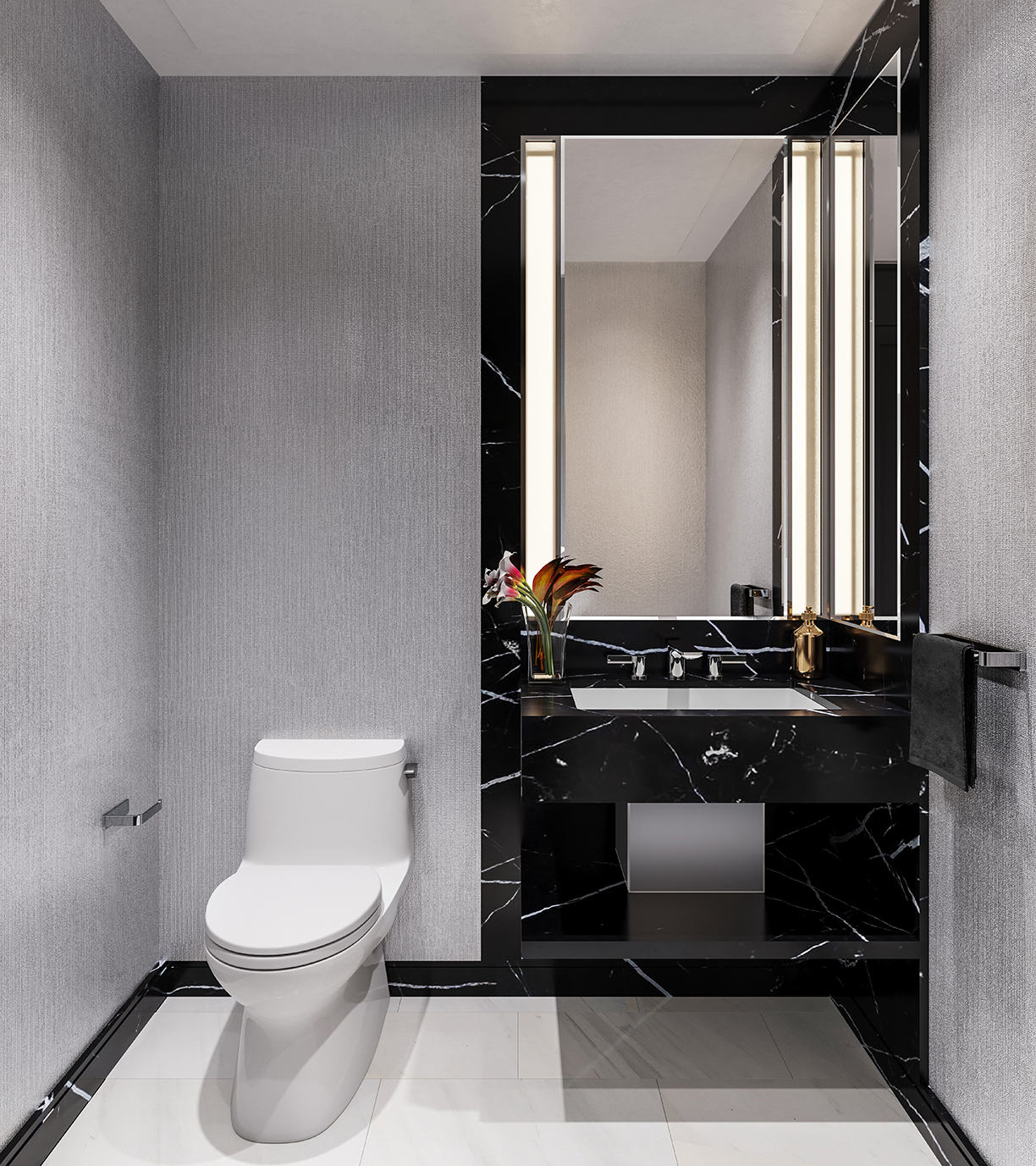
One Waterline Square
Photo by Noe & Associates with The Boundary.
Designed by celebrated architect, Robert A.M. Stern, 30 Park Place offers 157 residences, all managed by Four Seasons Hotels and Resorts.
Within the powder rooms of Penthouse 78B, marble vanities offer a minimalistic yet beautiful setting with its clean lines and silver accents, both elegant and modern.
The Champalimaud-designed powder rooms at One Waterline Square are jewel-box-like spaces fashioned in striking black and white marble.
Every bit as luxurious as the master baths, the sparkling powder rooms feature best-in-class materials and fixtures, including polished Bianco Dolomiti marble flooring, polished Nero Marquina marble vanities and feature walls, Dornbracht fittings, and more.
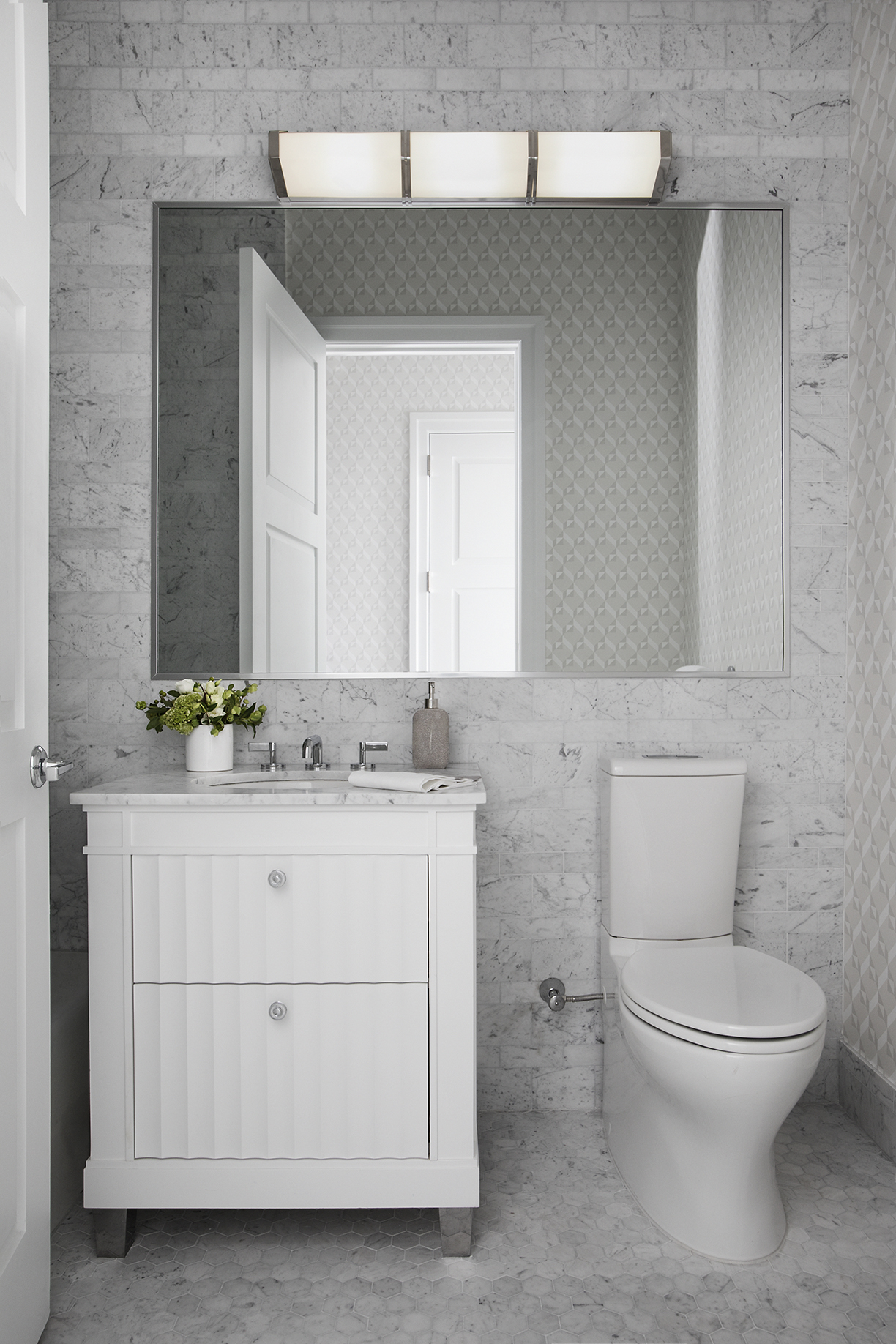
30 Park Place
Photo by 30 Park Place.
Customization is Key
No matter your style, custom finishes or accents are also a defining decor element that can make or break the style of your powder room. Detailed design elements and customized, select finishes make a strong modern statement, create warmth and elegance in every space. Not only will these be a unique focal point, but inspirational in design for those looking to spruce up their own spaces.
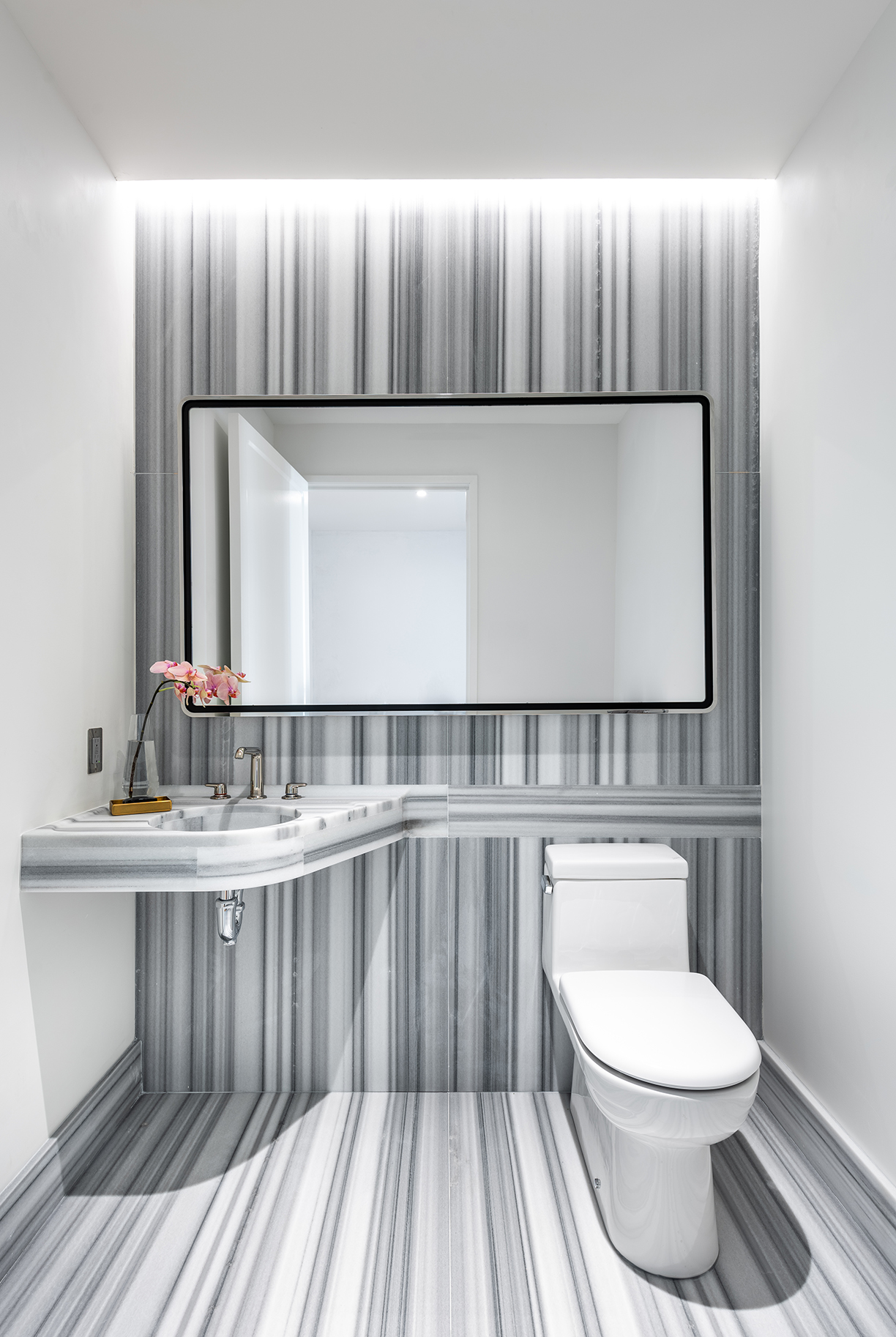
Greenwich West
Photo by Alan Tansey.
Located at 110 Charlton Street, Greenwich West’s interiors have been beautifully designed by star Parisian architect and interior designer Sebastien Segers, who is known for his work with clients such as Giorgio Armani, Christian Dior and more.
A standout within, the powder rooms at Greenwich West are outfitted in Zebrino marble with custom-designed curved vanities featuring Laufen toilets and Hansgrohe Axor Bouroullec collection fittings in polished nickel.
A contrast of black and white, Segers’ signature ogee edge shape makes this a statement room.
Custom designing everything in the 61 light filled residences at 40 Bleecker in NoHo, the powder rooms leave no detail unturned.
Within the powder rooms, hand-selected statuary marble envelops the area and a unique lighting design by Bill Schwinghammer.
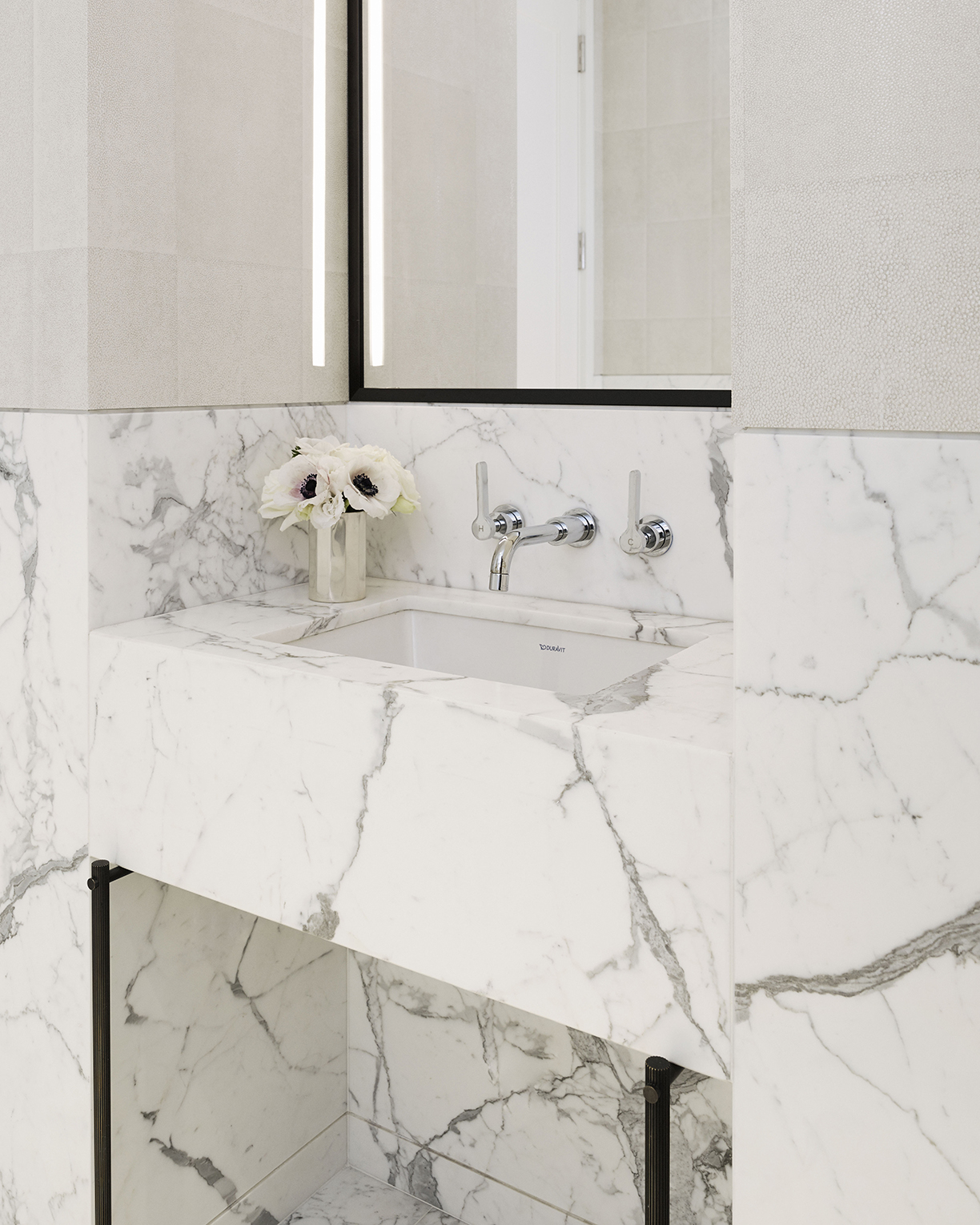
40 Bleeker
Photo by Bjorn Wallender.
Natural stone unites with modern metals in the new Eccentric Stone collection by Australian kitchen and bathware design manufacturer Rogerseller.
A celebration of the beauty in balance when two become one, Eccentric Stone is a new collection sculpted from natural stone and highlighted by hints of metal. In perfect harmony, these signature elements explore the power of duality; the raw and refined, subtle and strong, timeless and modern.
Presented in Carrara marble or Emperador Grey stone, the collection features new round and oval basin designs, a shelf and the acclaimed Eccentric Mixer.
“Curved lines and generous proportions add an understated luxury to the pieces, while the refined shapes and considered details continue to demonstrate the craftsmanship Rogerseller is revered for” says Jo Jackson, group manager of
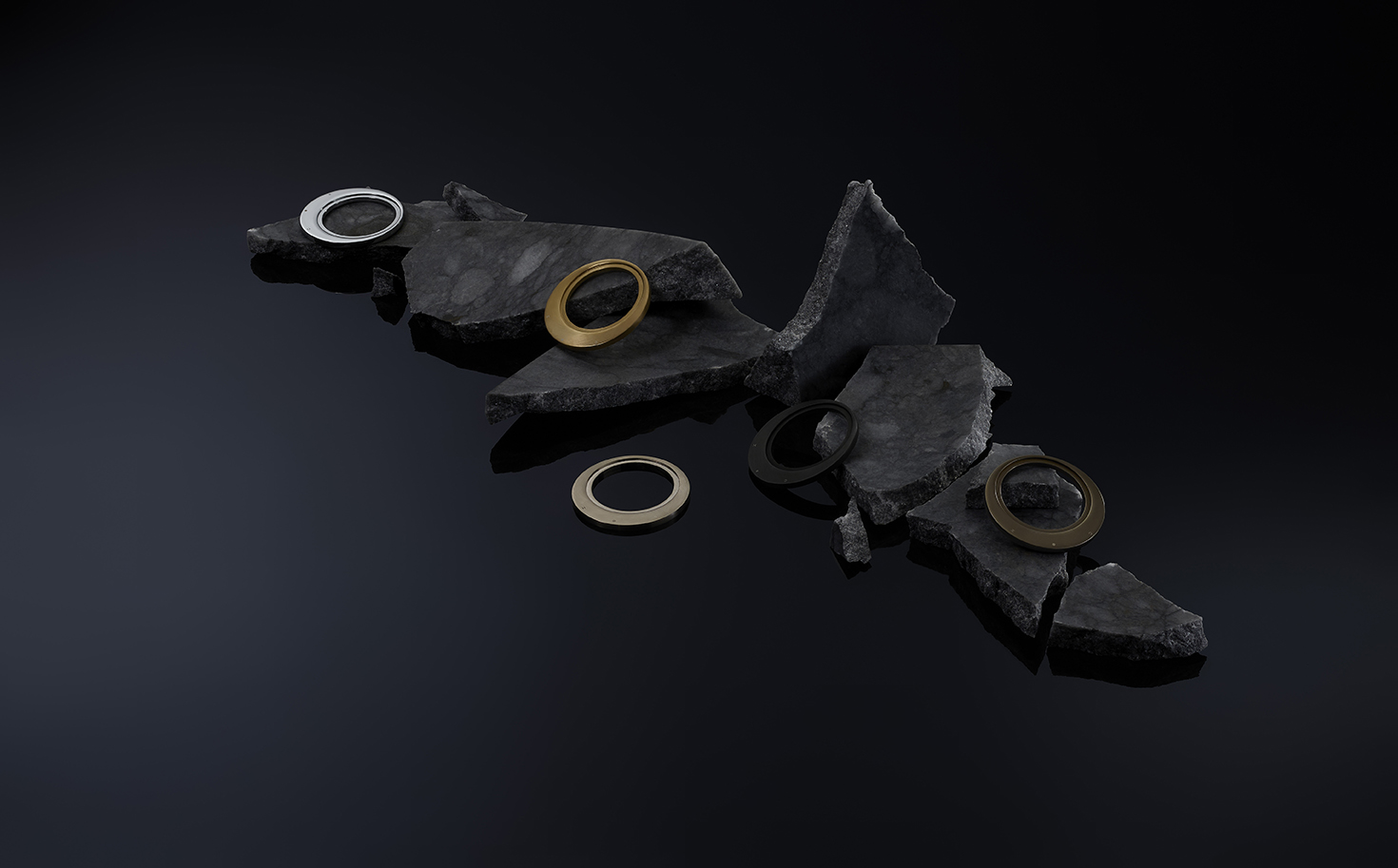
Designed to be paired with Rogerseller’s signature Natural Elements finishes, each piece incorporates metallic hints, making this stone and metal duo truly unique. The metal finishes drawn from the Natural Elements collection include Chrome, Brushed Chrome, Satin Chrome, Graphite, Brushed Nickel, Bright Nickel, Twilight, Matt Black, Bright Gold and Brushed Gold, creating styles defined by the individual.
Finding inspiration from the Earth’s raw resources and the untouched qualities that come from years of metamorphosis, the Eccentric Stone collection shows the result of a “whole made greater by the sum of its parts,” according to the brand. “While individually, the elements of stone and metals are well-known and loved, brought together they create a new harmony, making for an unstoppable duo.”
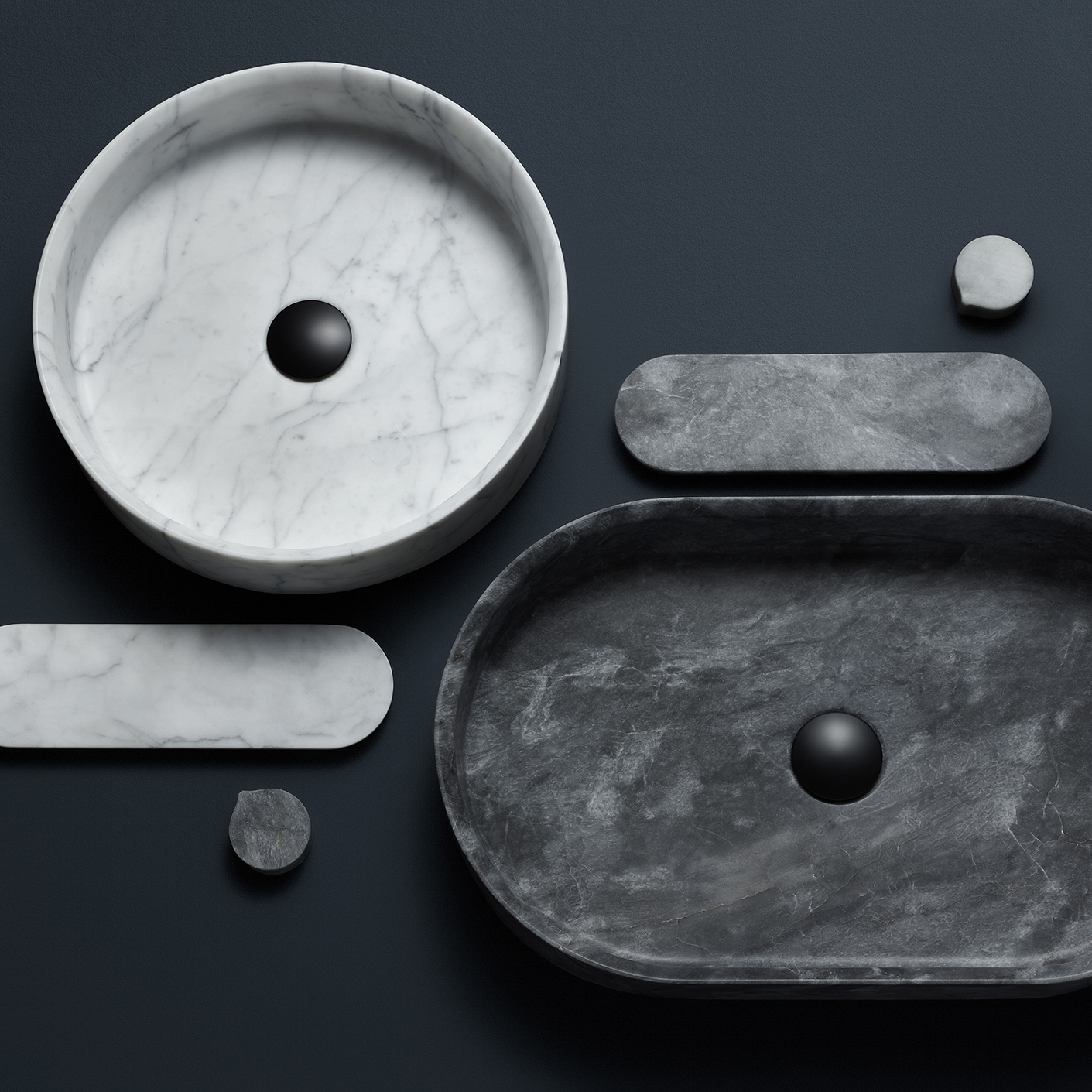
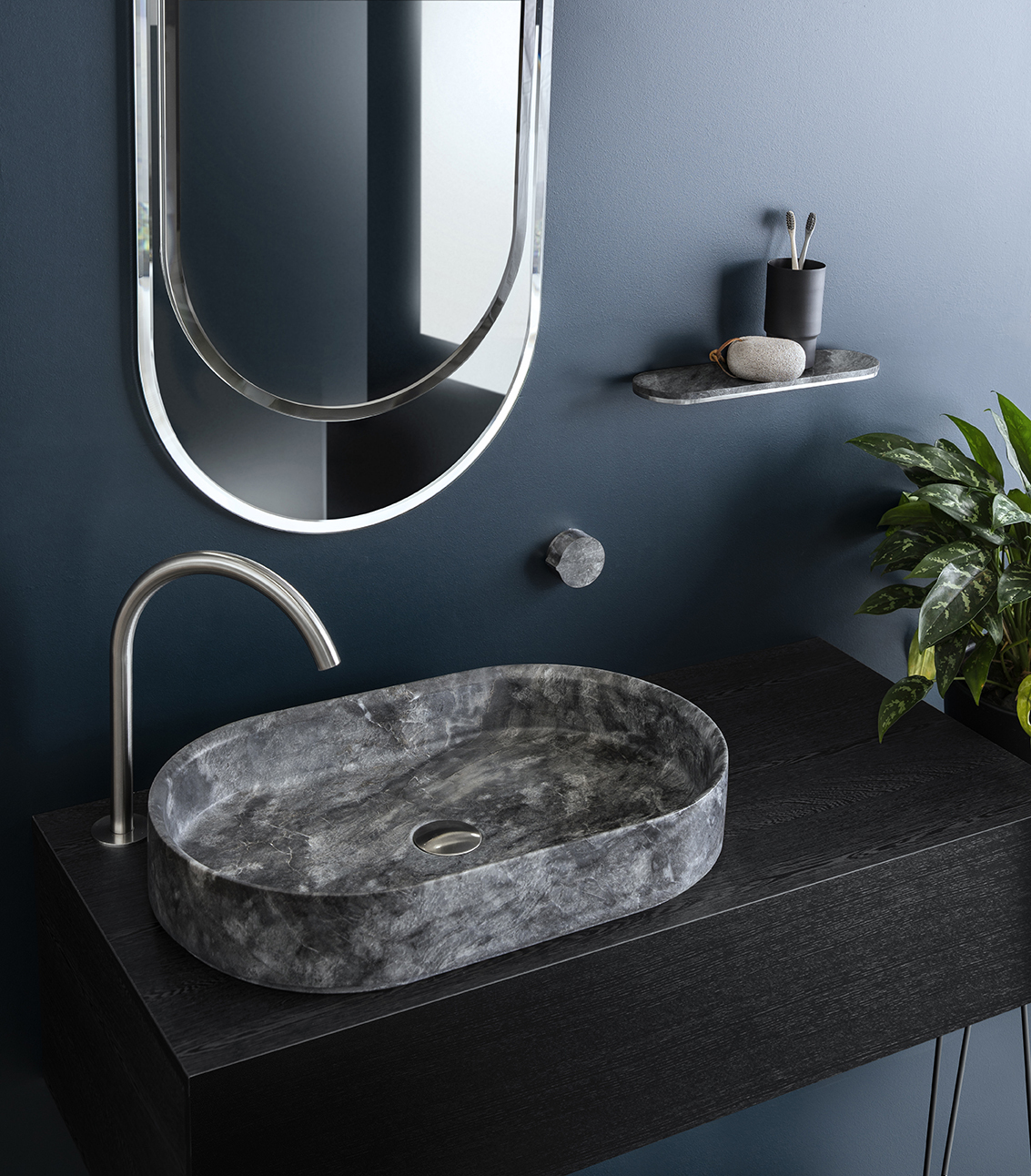
All photos courtesy Rogerseller.

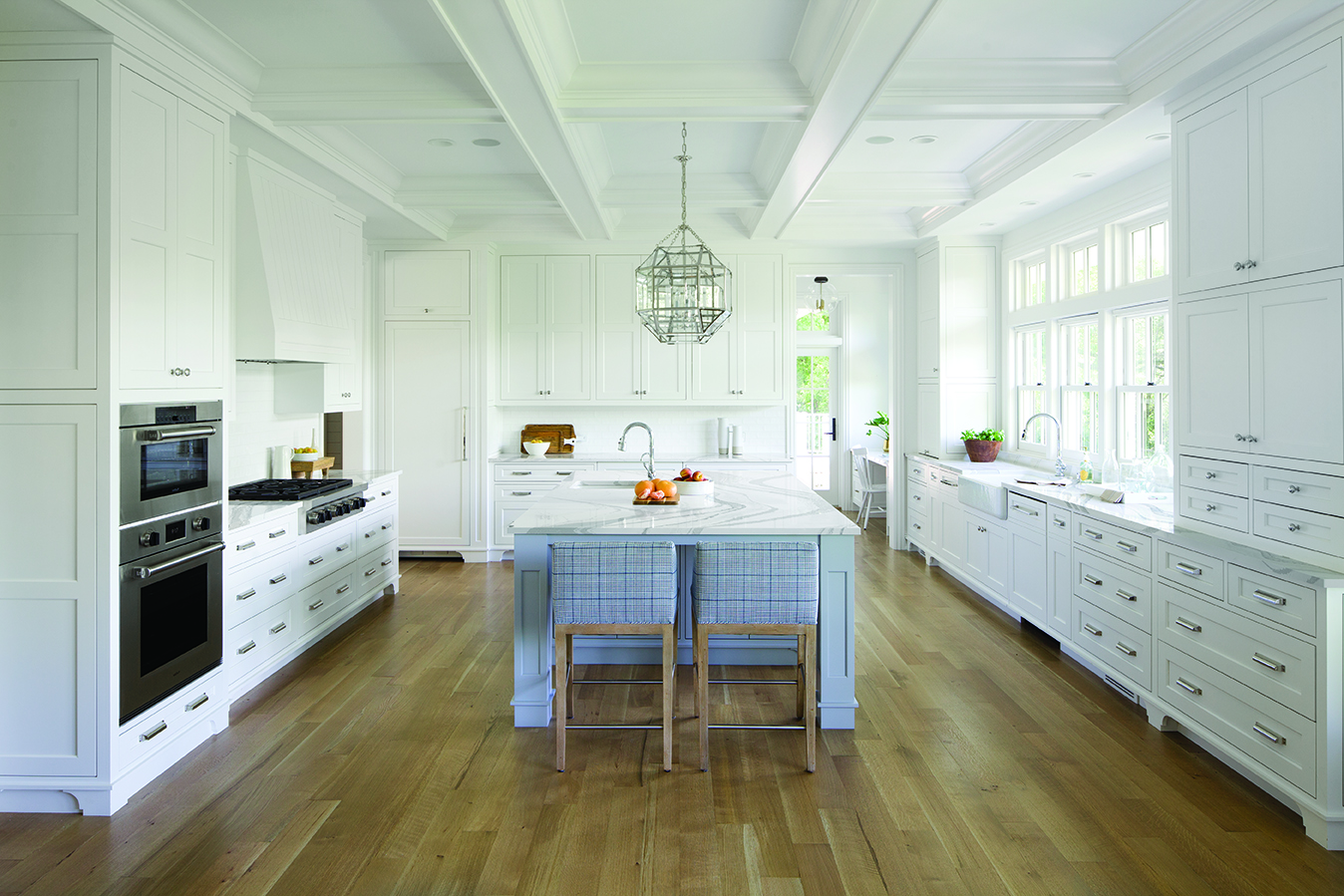
Top photo by Steve Henke for Cambria Style.
Cambria, the leading producer of American-made natural stone, is expanding its editorial platform this spring with the release of its first-ever workbook supplement, Kitchen & Bath Design Inspiration: The Ultimate Design Planner. The Planner will be bound within Cambria Style, the brand’s award-winning luxury home and lifestyle magazine, and will also be available to consumers for free download online at CambriaUSA.com.
Part inspirational guide and part project checklist, the Planner was designed by LouAnn Haaf, editor-in-chief of Cambria Style, and her team as a comprehensive guide to help consumers navigate the often complex process of renovating their home. The new supplement illustrates top kitchen and bath design trends, including features on popular styles and product roundups of fashionable accents and accessories. It delves into the most functional and popular kitchen floor plans, providing tips for planning the perfect layout, selecting the right materials, colors and finishes, and includes designs from Cambria’s expansive palette in both elegant neutrals and bold patterns.
Haaf combed through her vast experience in covering the kitchen and bath market to create the Planner, which provides invaluable takeaways – both creative and practical – including the following:
Find Your Look: Whether it’s the blend of modern farmhouse and West Coast styles of California to the picture-perfect sophistication of a classic Hamptons retreat, it’s important to find the right types of inspiration that emulate you, while staying modern and fresh. Cambria recommends trying out or investigating on-trend styles to inspire your own projects, such as the Into the Woods aesthetic, combining industrial materials and an urban look to blur the lines of interior and exterior.
Know Your Pro: Consider your options when it comes to choosing and working with a professional, which in turn will help take the guesswork out of kitchen and bath design.
Draft Picks: Lay out all your designs carefully, and make sure all options are weighed when designing your dream kitchen, and which one is best for you.
Splurge-Worthy Investments: Take a look at the five areas of your renovation where you shouldn’t cut corners on spending and why.
The 3Cs Buying Guide: Color, Cabinets and Countertops – the magical trifecta to incorporate color, storage and durability into your kitchen.
Surface Area: Make sure you select a surface that showcases your personality, making your house a home. Cambria offers a multitude of options, from the inky blacks and soft-gray hues of Midnight Blacks, the classic, understated earth tones of Organic Neutrals or the dramatic selections of Edgy Movement that tend to make a statement.
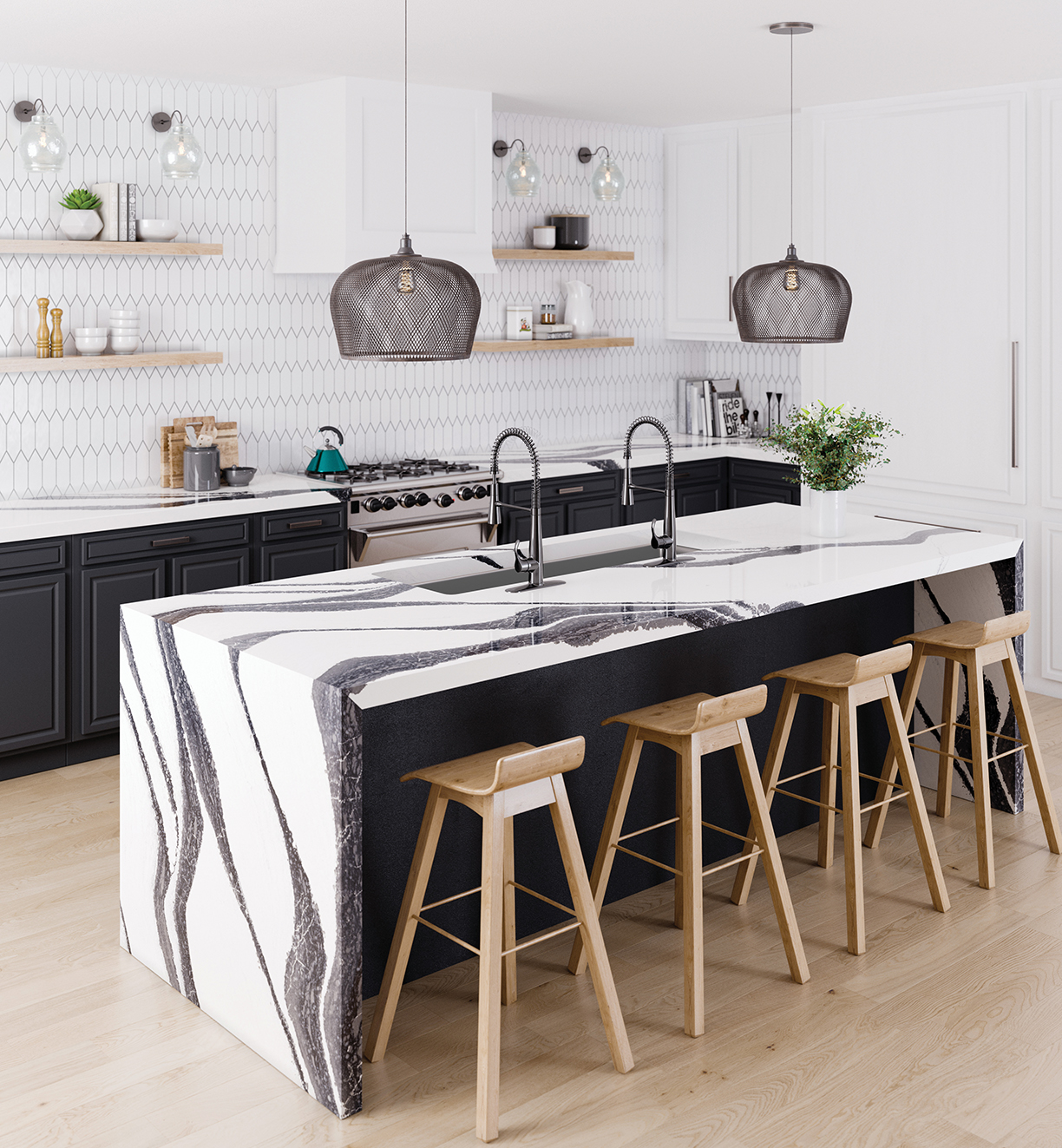
Photo courtesy of Cambria.
The magazine, along with the removable Planner, will be available on May 7 through Hudson newsstands, select Barnes & Noble stores, in hotels, by subscription and for free download on CambriaUSA.com.
Arabo
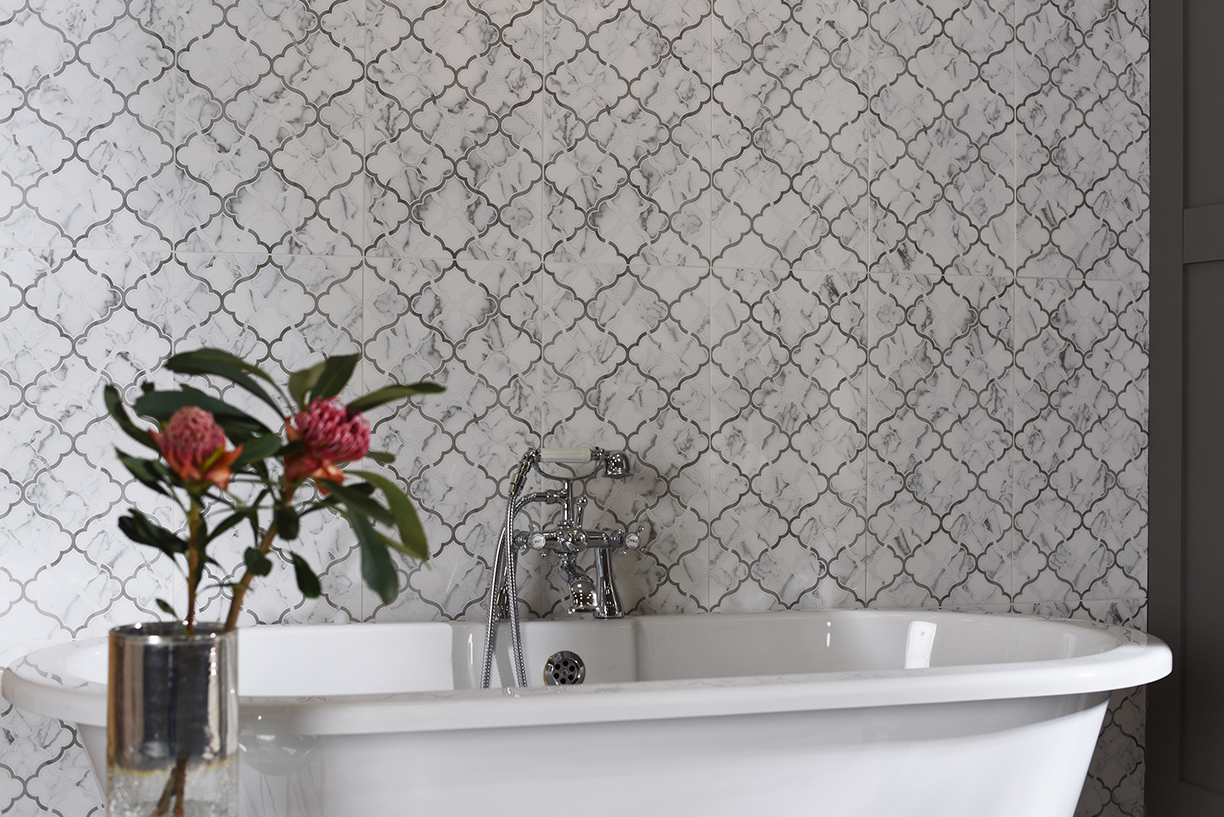
Pettina
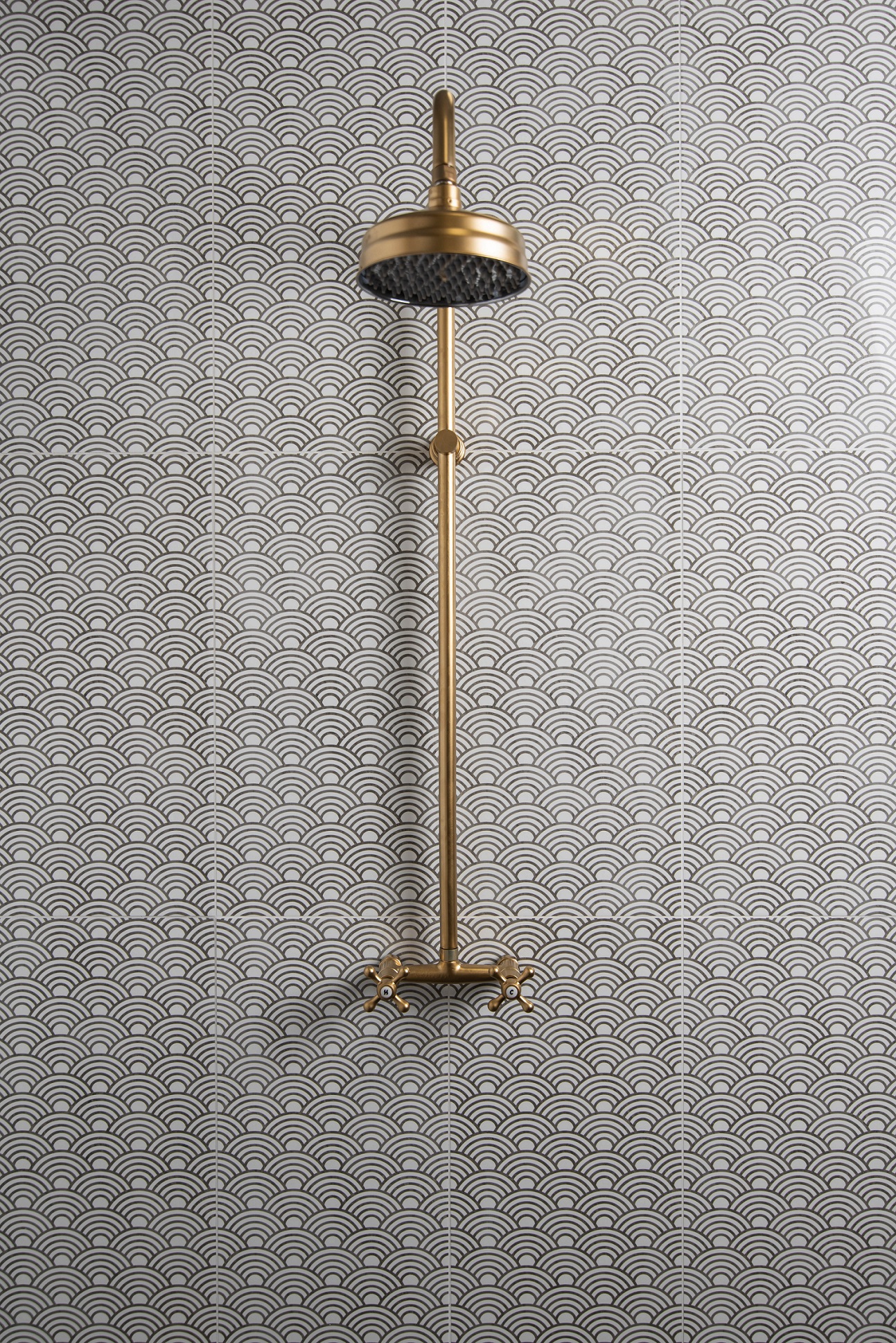
Filigrana
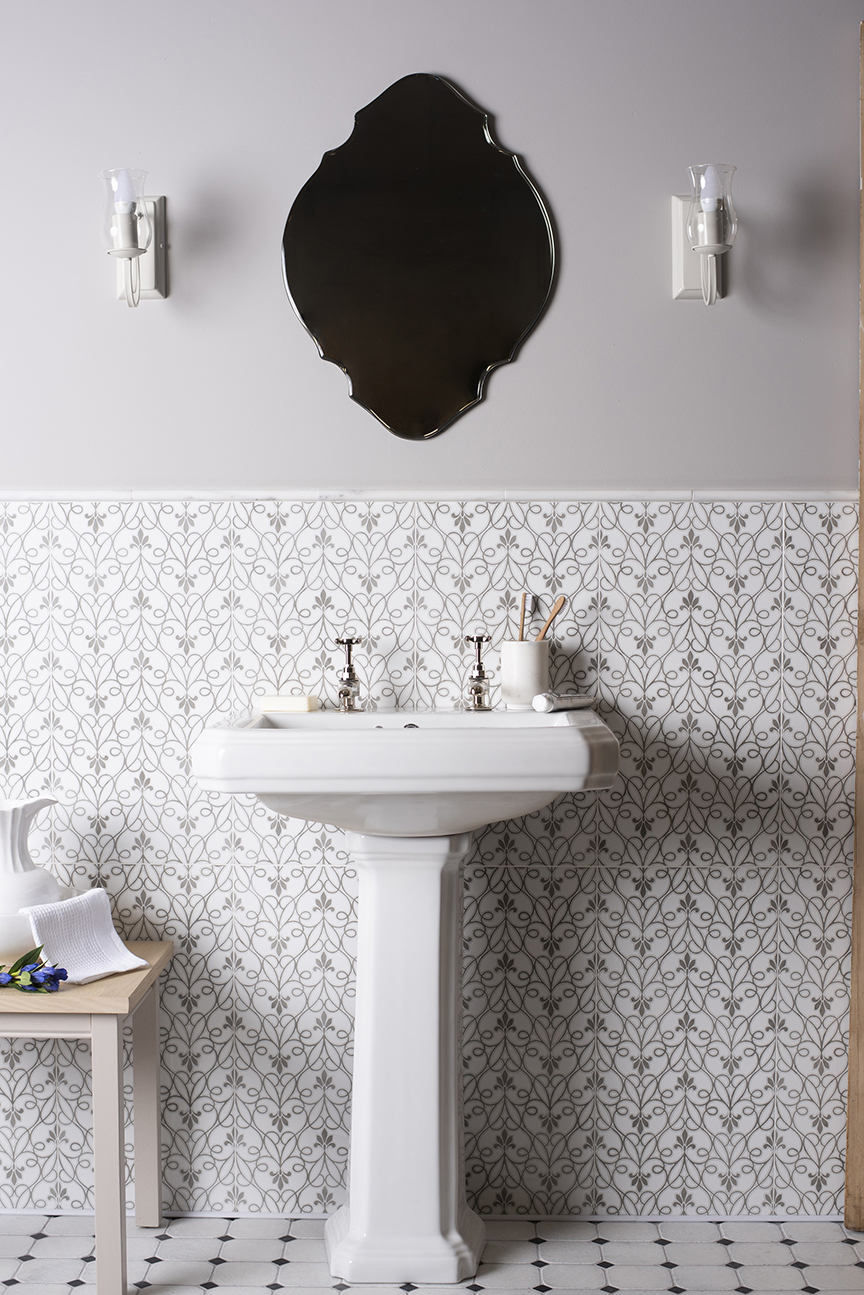
Piazze
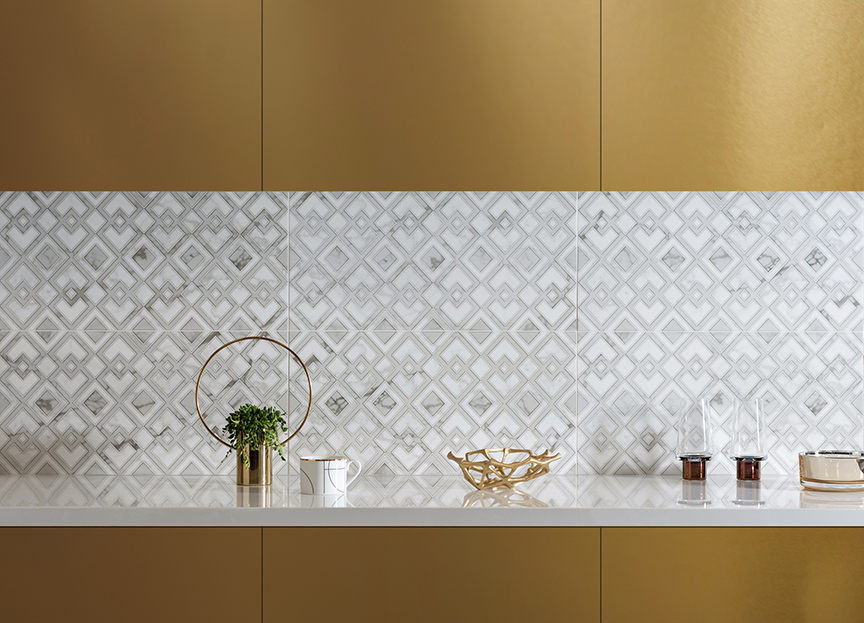
Cubo
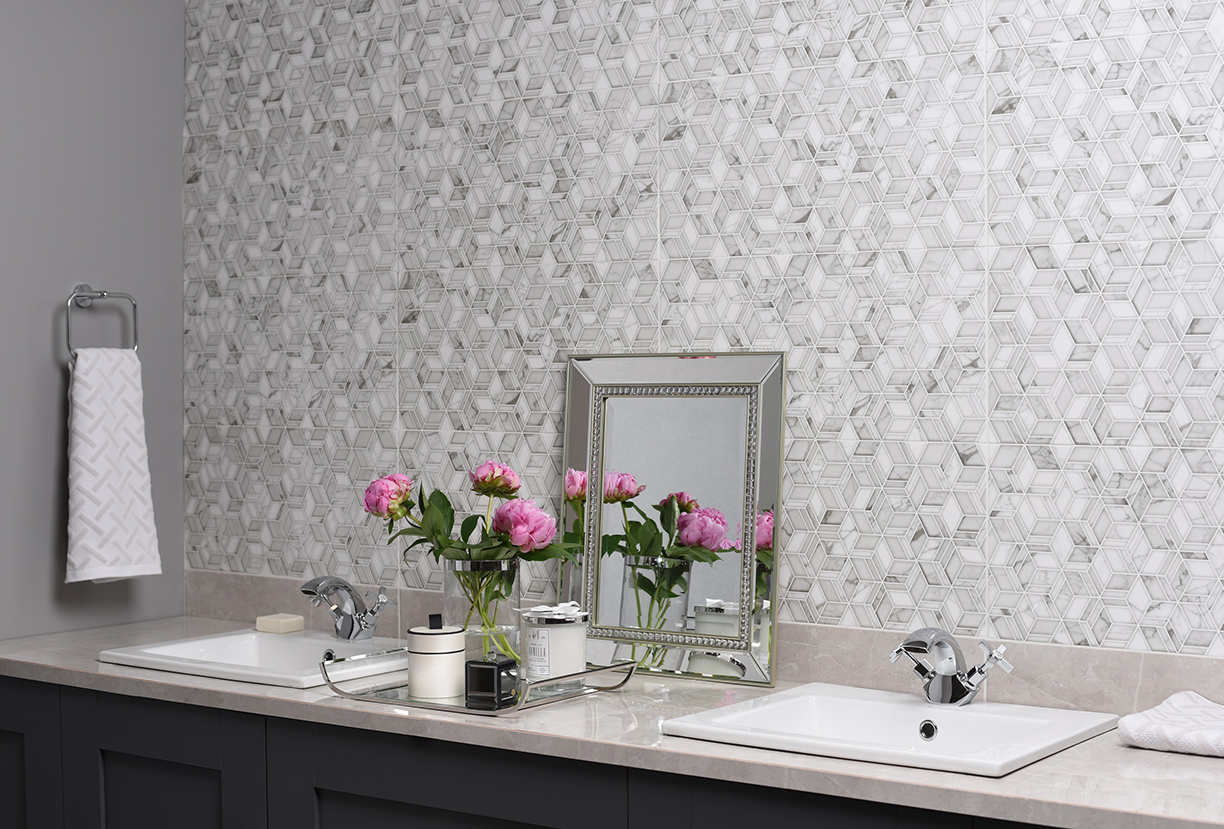
Prisma
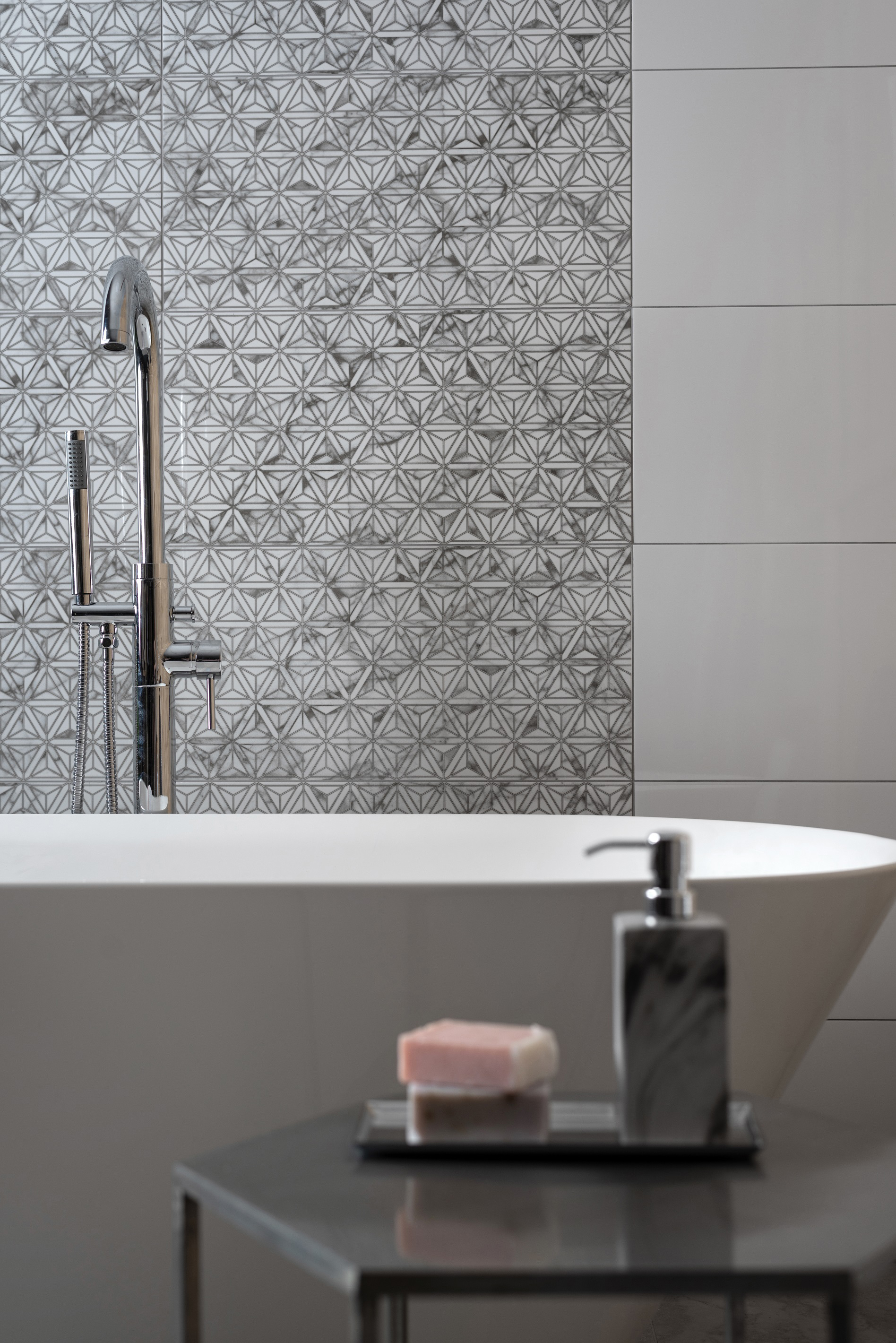
Blending the best of classic and opulent French style, the latest collection from THG® Paris has been curated alongside renowned French interior designer and decorator Stéphanie Coutas.

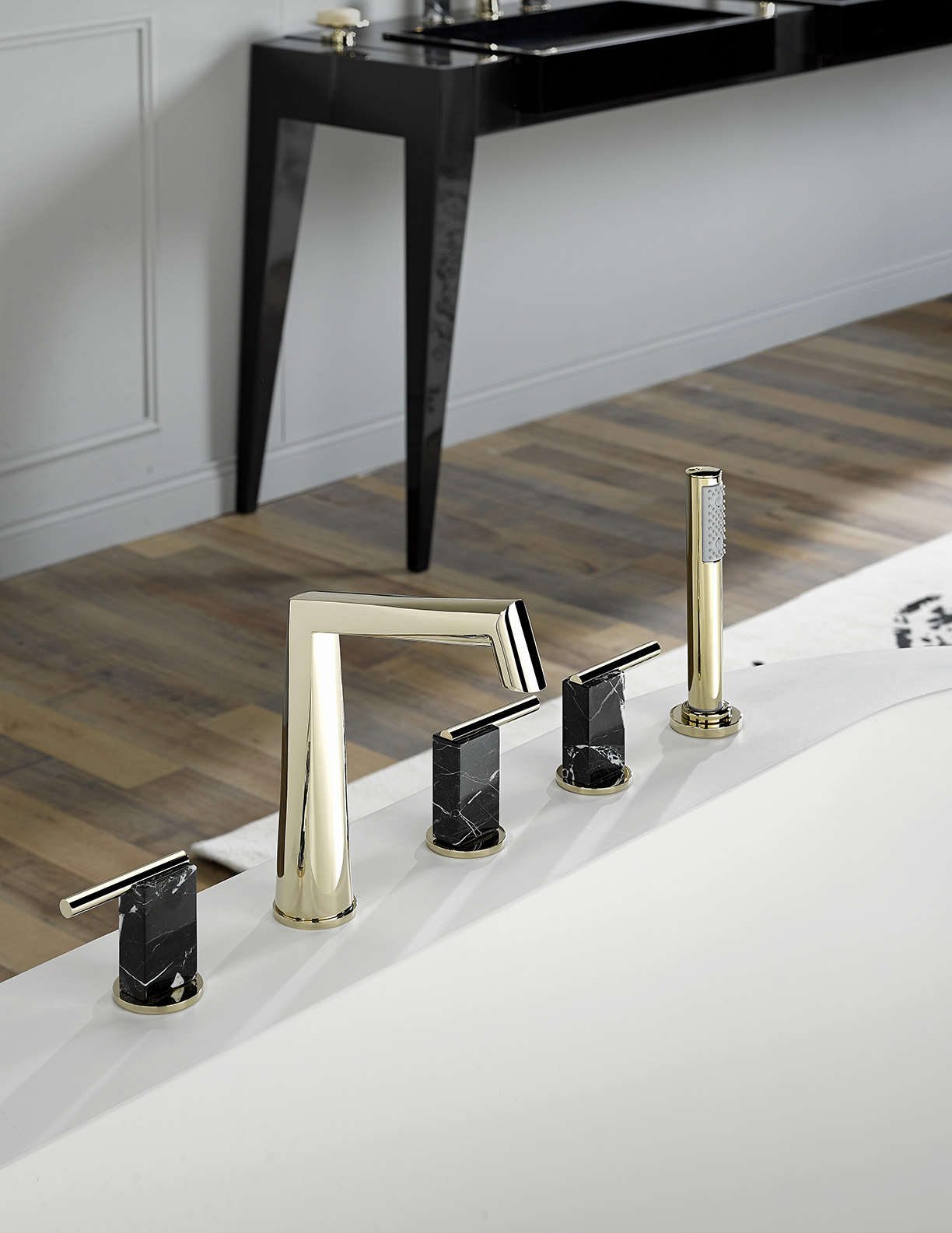
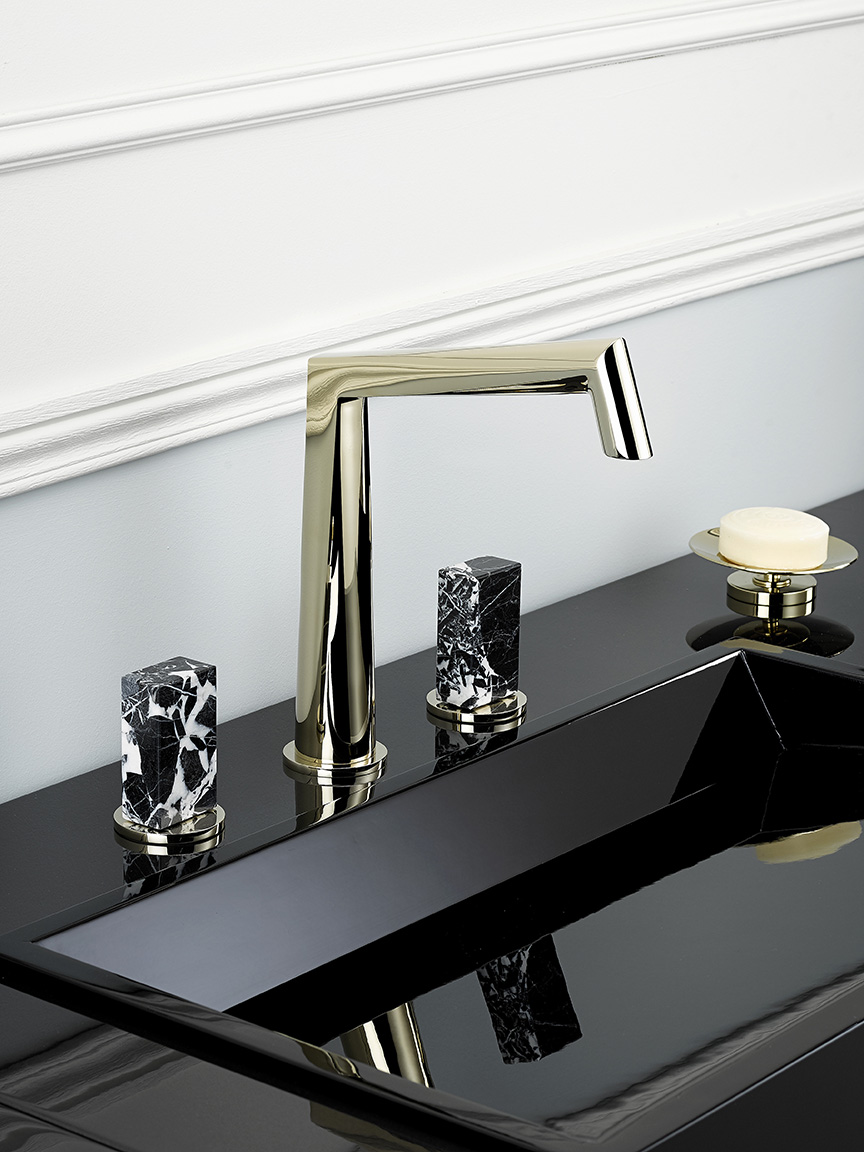
The collection, entitled “Montaigne,” embodies a French sophistication that is enhanced by Coutas’ choice of material. Finding beauty in nature through her signature use of Grand Antique d’ Aubert marble, Coutas marries this traditional material with her unerring eye for the codes of luxury ‘‘à la française.”
The prestigious marble, revered for its natural black and white coloring, is native only to southwest France and has a rich historical past, decorating exquisite structures such as Saint Peter’s Basilica in Rome, the Palace of Versailles and the tomb of Emperor Napoleon.
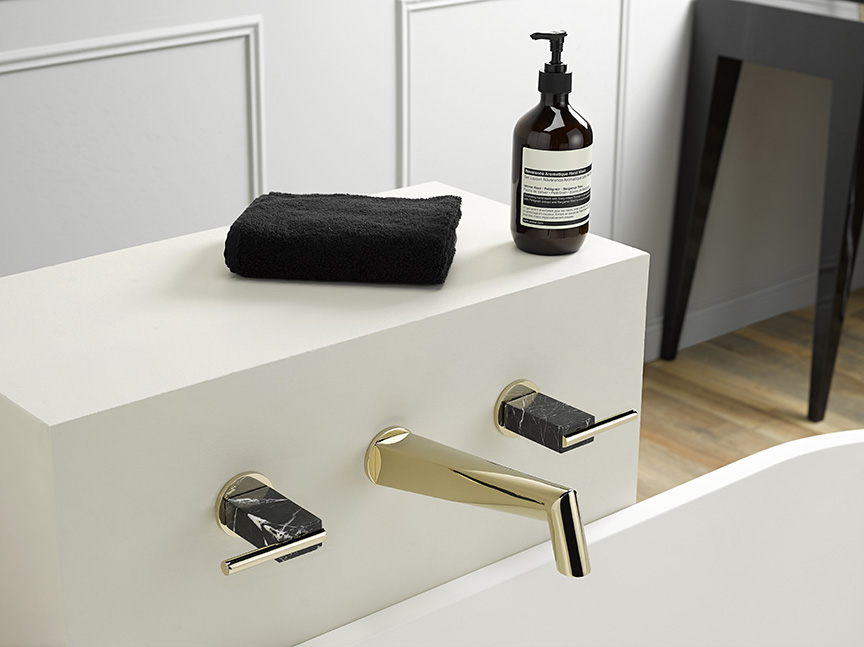
“The Montaigne Collection stems from this idea of transformation, this is one of our specificities: we like working with raw materials, transforming them and thus magnifying nature,” says Coutas. “Hence this idea of a marble tap, a rather raw element, which has been shaped into something luxurious, inherent to a refined universe.”
“Montaigne” sheds light on a traditional French marble enhanced by contemporary French artisans.
The collection is also offered with cross or lever handles and in various configurations for basins, matching bathtub and shower systems and a range of matching accessories.
Growing up in Hong Kong, Coutas, an interior designer and decorator, has retained an intuitive appreciation for the mixing of cultures and “art de vivre” refinement with no show of ostentation. Her neoclassical and contemporary designs can be found in a number of luxurious residential projects and hospitality spaces in France, Europe and the Middle East.
“Making us nostalgic for quintessential eras in French history, Stéphanie Coutas revisits artful designs from the past which she honors in a most noble way,” says Pedro Uranga, North American director for THG Paris. “We are humbled to have her signature designs featured as a tribute to the transformation of nature from raw to refined.”
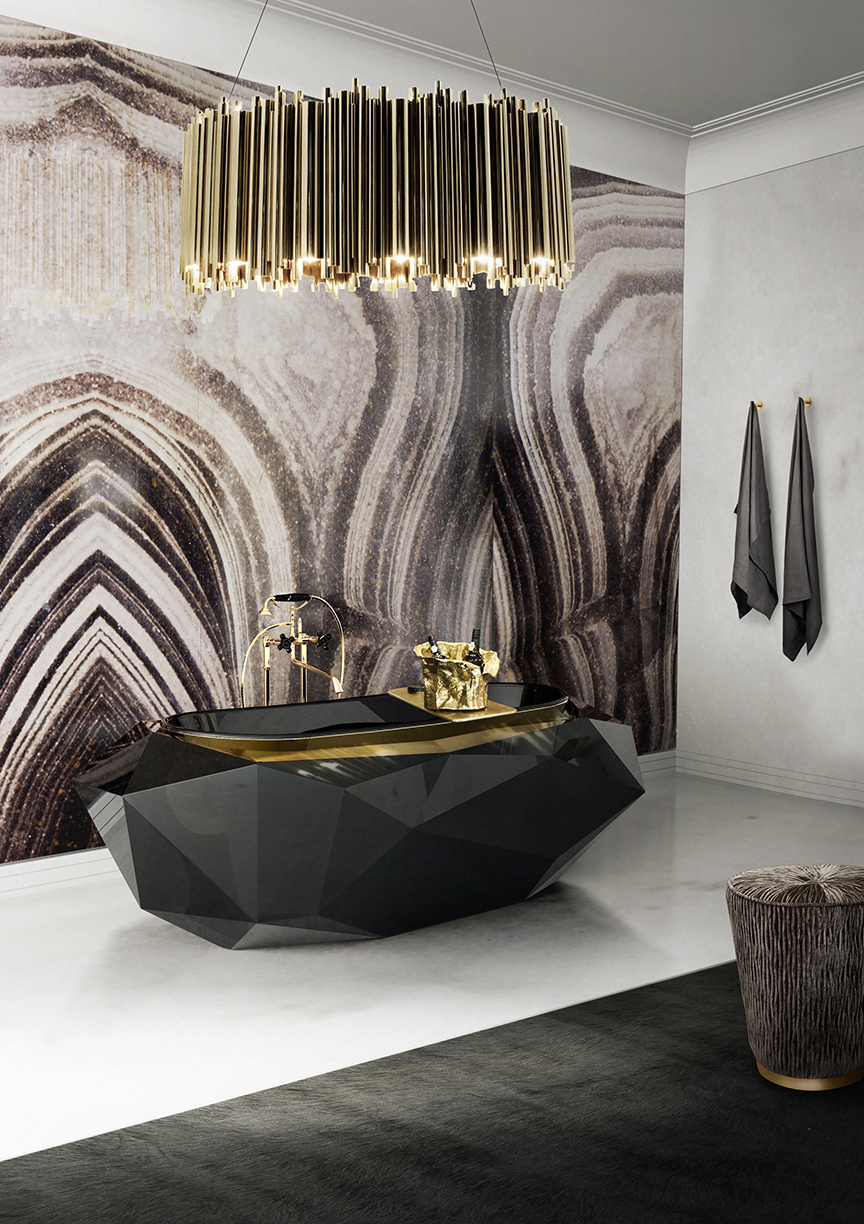
Though simple and based around functionality, bathrooms are incredible spaces to decorate and explore with the imagination. With the fall season approaching, luxury brand Maison Valentina offers unique design tips to showcase the most popular 2018 fall trends that redefine the bathroom.
Mix and Match
As one of the most private spaces in the home, the bath is meant to reflect personality. As a result, the space isn’t limited to just one style or concept. Designers encourage homeowners to have fun and mix together aspects from different trends to achieve the look that most reflects you. Pieces from Maison Valentina’s ATO Collection are perfect for this, showcasing metallic finishes and stone/gem accents that are consistent in the industry.
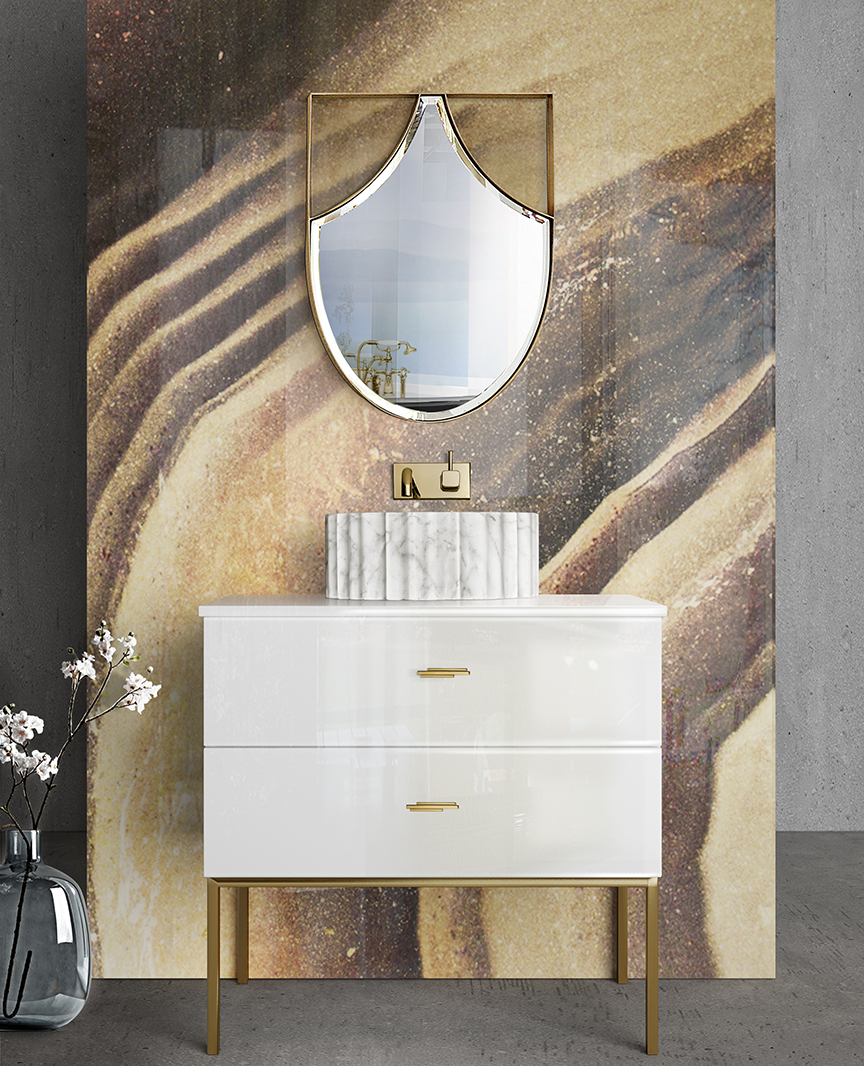

Round Mirrors
When it comes to decor, mirrors are a necessity in any room of the home, including the bath. Whether you are looking to makeover the entire room or just want to update your style, an excellent addition includes the use of round mirrors. These types of mirrors are iconic as they add new dimension to any space. A room’s composition is naturally made up of straight lines and right angles, which is what makes a round mirror’s silhouette a welcome addition above a boxy chest or a linear mantel. As always, the bigger the piece the greater the impact.
Freestanding Bathtubs
This fall, bathtubs come back stronger by being more unique, comfortable and offering more space for ultimate relaxation. The freestanding bathtub has remained a consistent trend for bath designers, as it is found in a multitude of shapes: square, oval, round, asymmetrical or rectangular. To maximize the “wow” effect, designers often install these tubs in the center of the room as statement pieces.
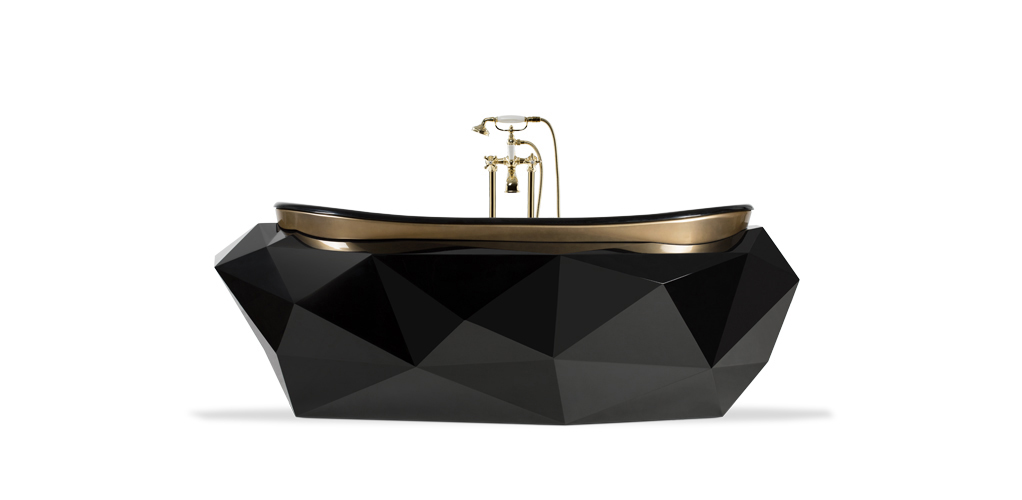
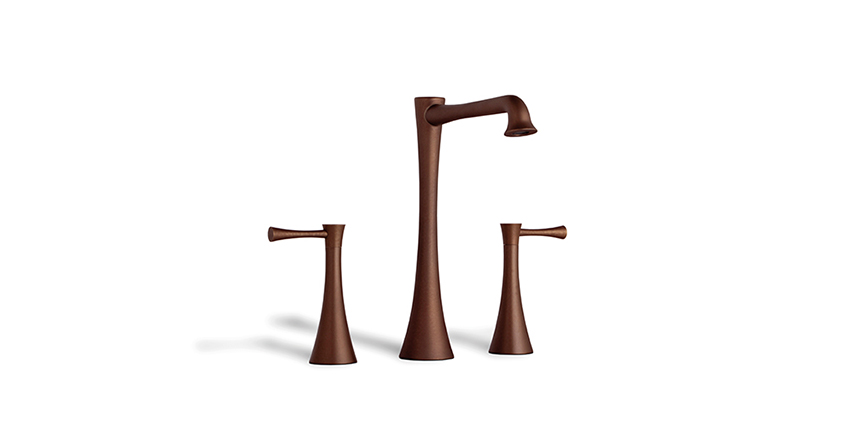
Brass
Specifically regarding metallics, brass is having its moment. Sleek designs and minimal detailing ensure the brass look is contemporary and not too vintage. Classic, golden, brass tones that are warm and subtle can elevate the space to both look chic and pair very well with a monochromatic color scheme.
All photos courtesy Maison Valentina.
Striving to bring the unsurpassed beauty of natural materials into people’s homes, Stone Forest lets the natural world dictate its bath designs. Using procedures that involve saw cutting and polishing, each of these sinks are unique in the face of mass-manufactured products. From a 650-pound sink carved from onyx to a pedestal cut from basalt, here is the latest from Stone Forest.
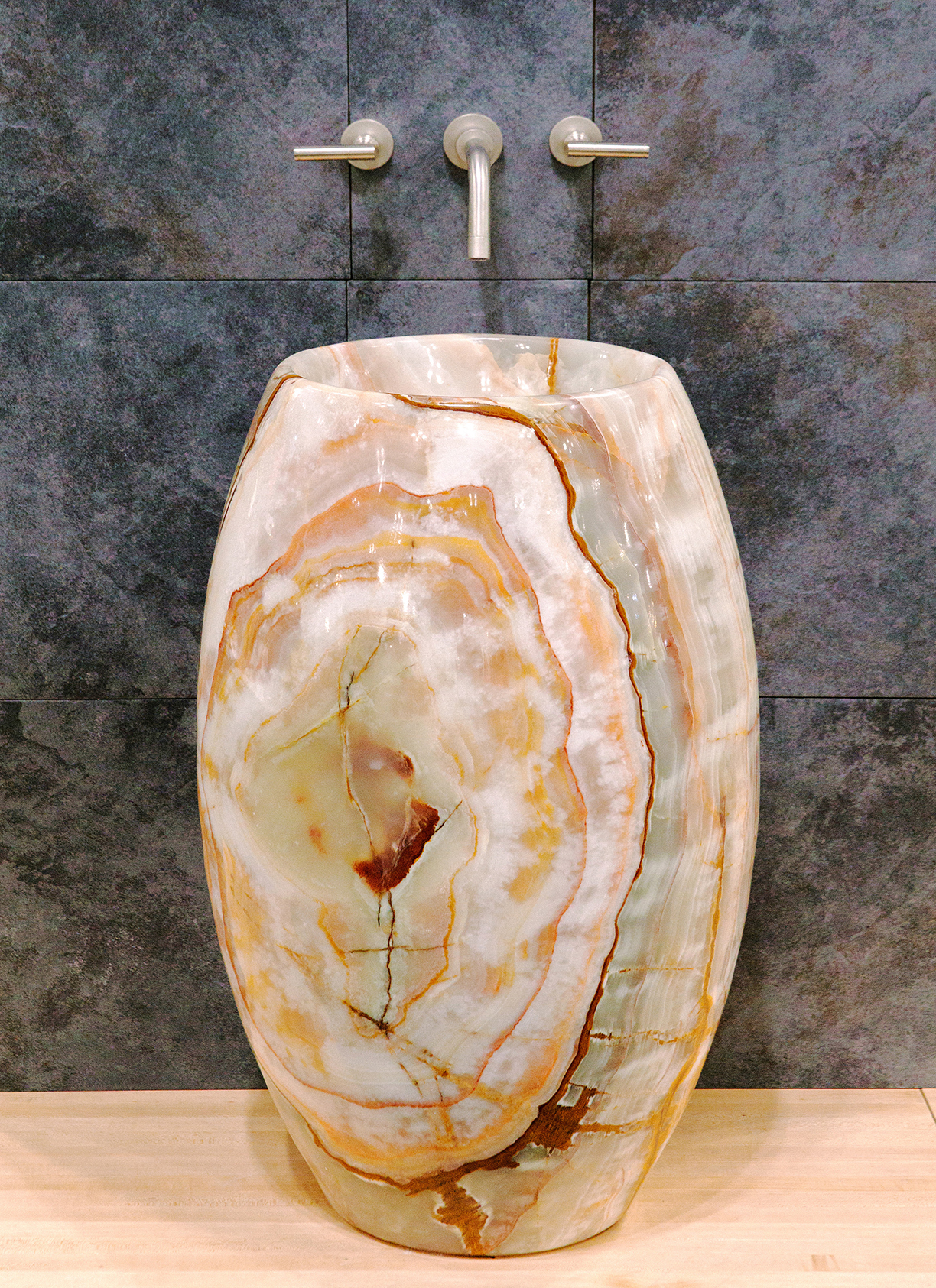
Barrel Pedestal Sink
Stone Forest’s Barrel Sink is more than a sink, it is a functional sculpture. Carved from a single block of sumptuous, semi-translucent onyx, the barrel sink weighs in at 650 pounds, yet because of its translucent nature, when lit from within using an LED rope light — the sink takes on an ethereal quality.
Bronze Chalice
Designed by Santa Fe artist David Hoptman, the Bronze Chalice is created from sand-cast bronze and handcrafted by artisans. Now available in white bronze, the stunning chalice offers more latitude in faucet choices, as the new material is a complement to satin nickel and chrome. Like all other natural elements, it is a living finish, so it will achieve a weathered look with use and exposure to the elements of everyday living.
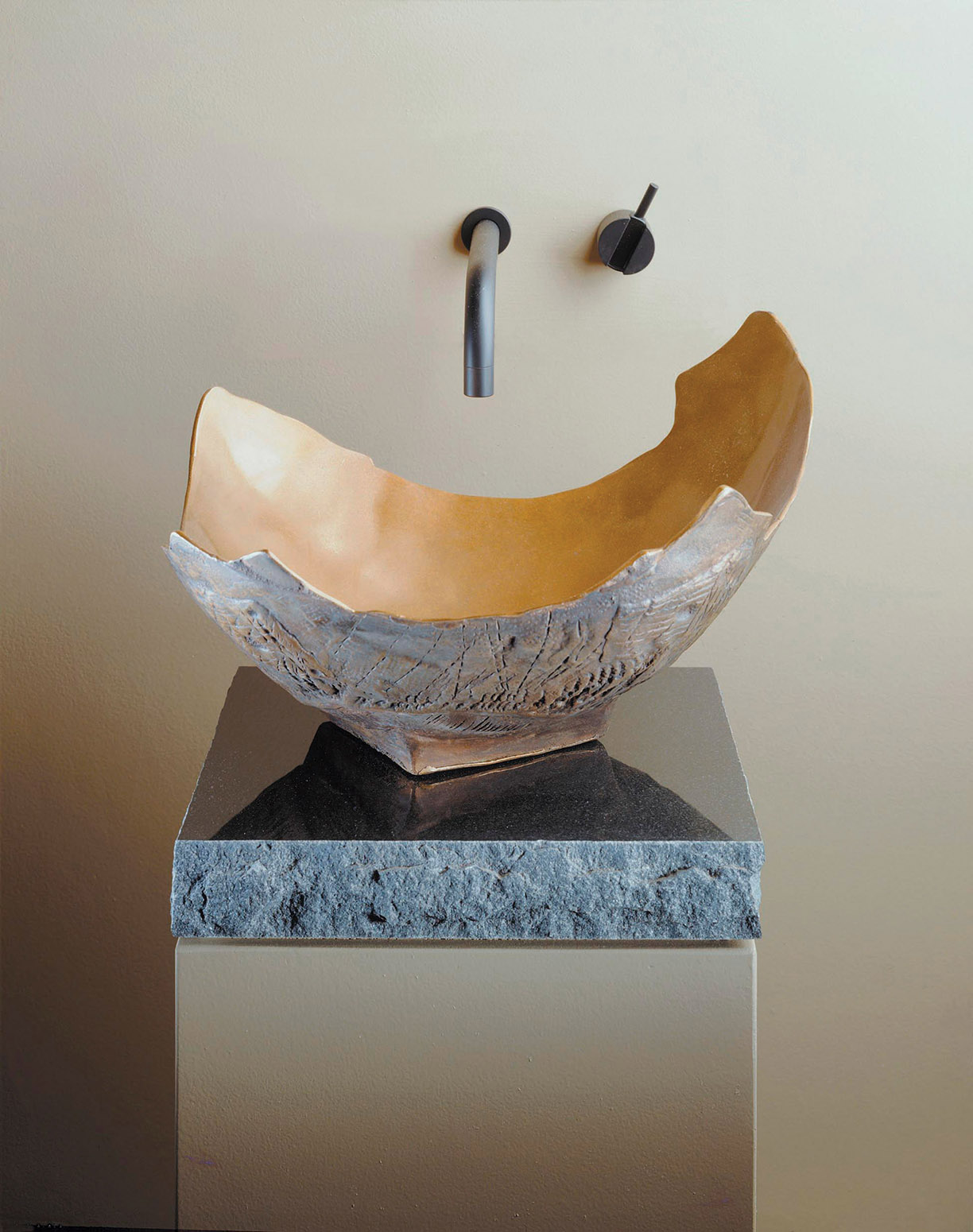
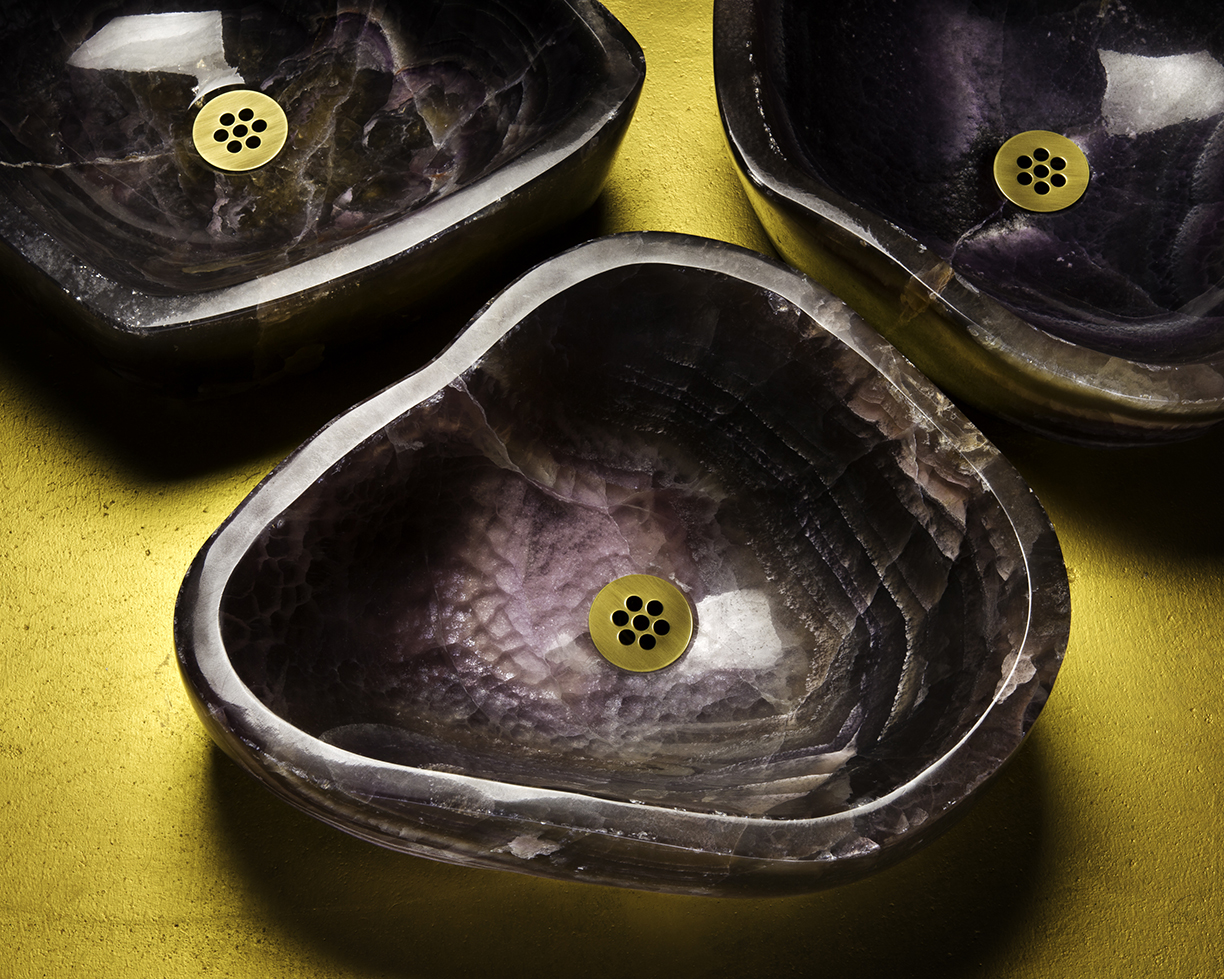
Purple Onyx Wabi Vessel Sinks
After two years of searching, Stone Forest has once again been able to source small blocks of this semi-precious stone to create its perfectly imperfect naturally shaped vessel sinks. Each vessel is truly unique as each stone is highly variable in terms of color, crystalline structure and veining. Onyx is the perfect material for those looking to add a stunning, natural accent to their space.
Triple Basalt Pedestal
This rustic pedestal is perfect for those seeking an organic contemporary style. Each set of three plinths is cut from a single column of basalt and features a combination of natural and polished facets.
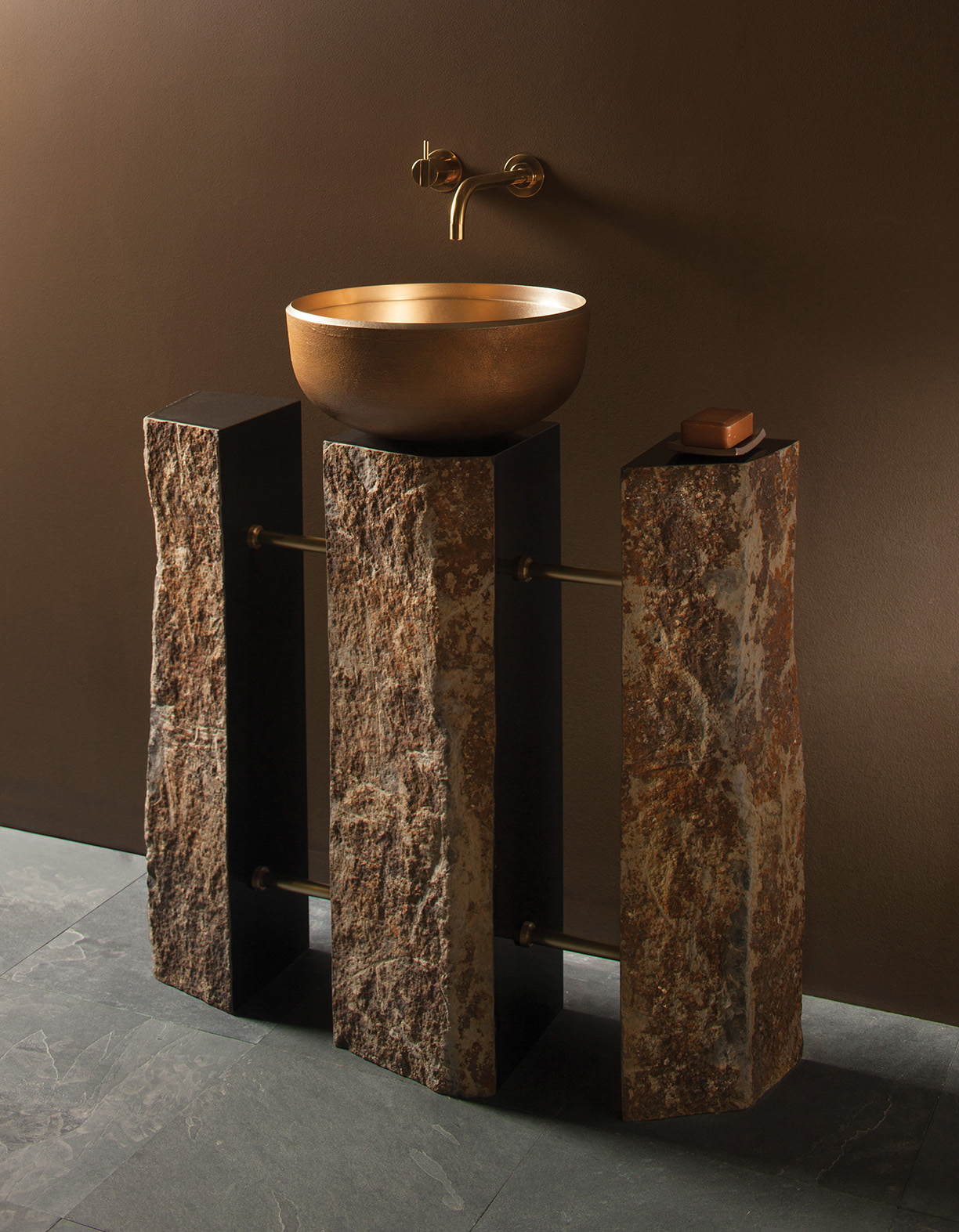
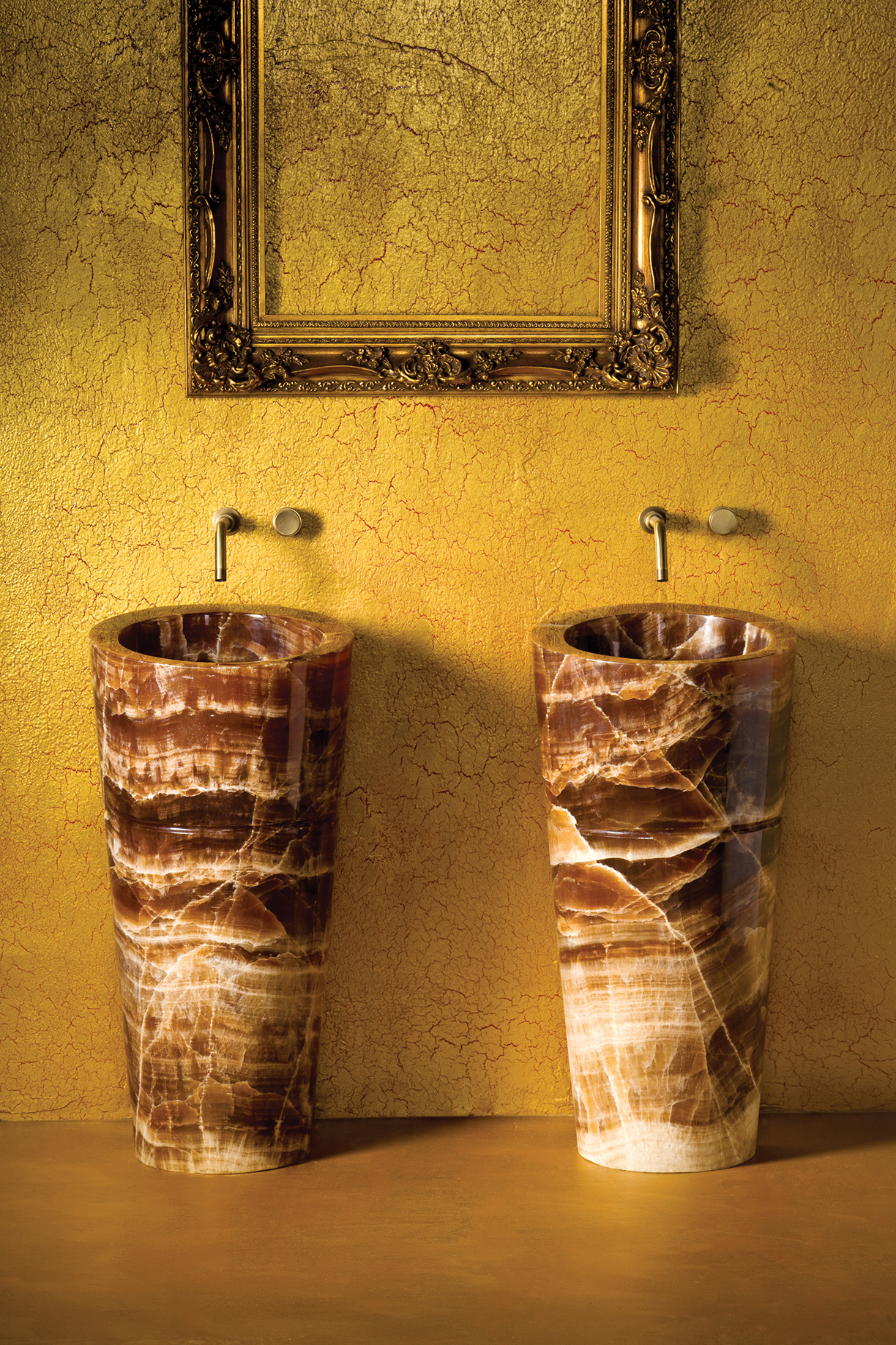
Veneto Pedestal Sink
Inspired by classic Italian design, this striking, barrel-shaped vessel is carved from a single block of multi-color onyx. The sculpture includes a cavity in the back that can accommodate a light source to enhance the luminosity of this architectural form.
Verona Vessel
Stone Forest balances formality with modernity in this traditional design with a contemporary touch. A wide, inviting basin, this unique vessel sink is offered in two varying sizes of either honey, multi-color onyx or the new silver travertine.
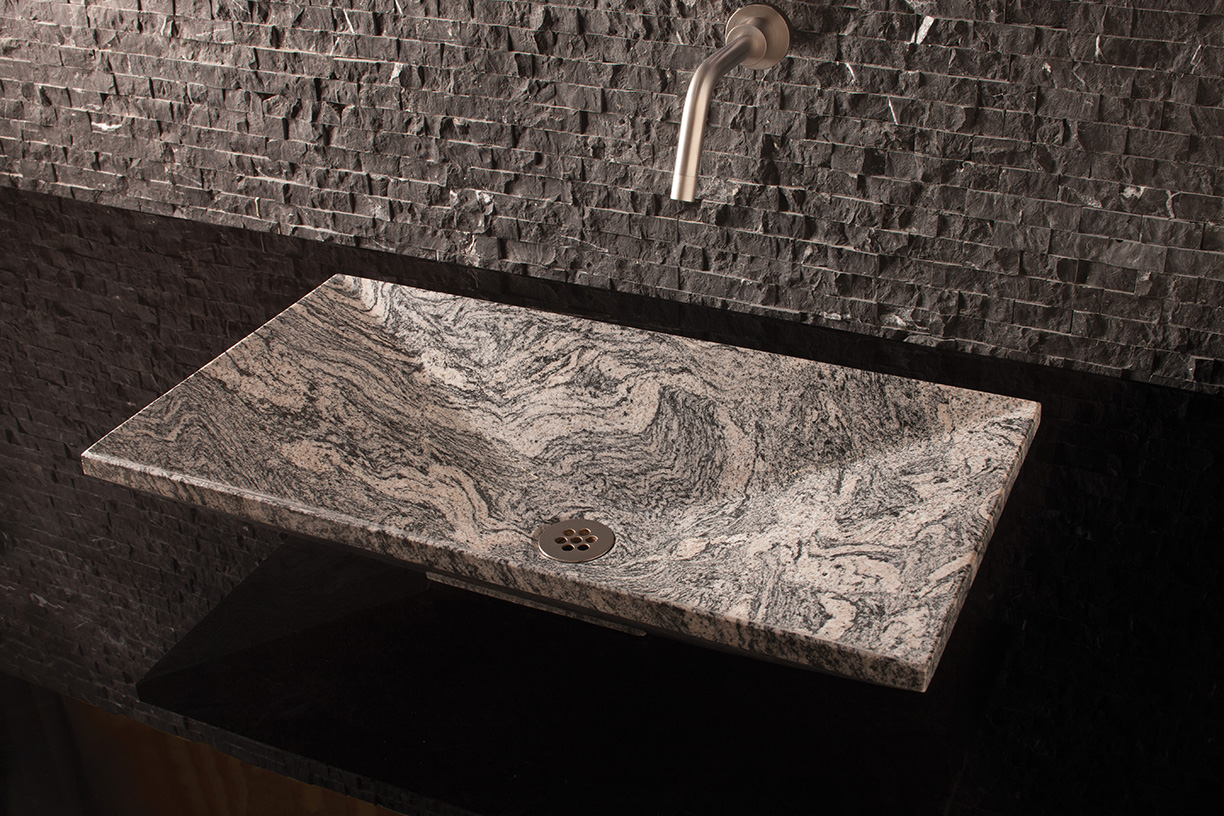
Artfully integrating into today’s modern hospitality environments, Sans Hands faucets use electromagnetism to streamline the hand washing process and reduce the spread of disease and bacteria.
By Brielle Bryan
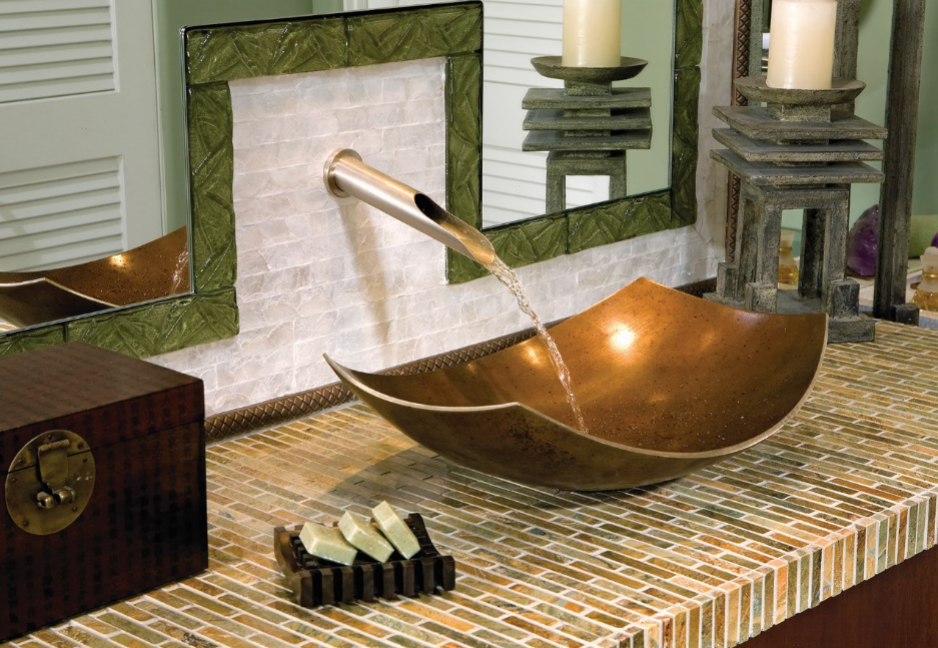
Driven by growing concern over germs and bacteria on restroom surfaces, more hospitality environments are turning to hands-free, automated faucet technology. Sonoma Forge, located in Sonoma County, California, combines craftsmanship and skilled metalwork with its unique line of designer faucets, tub fillers, shower systems and coordinated bath accessories.
Sans Hands, Sonoma Forge’s sensor faucet technology, offers an improvement over outdated infrared technology with its invisible sensors. Sans Hands incorporates an electromagnetic proximity sensor, and is packaged in stylish designs that perfectly fit today’s modern industrial style.
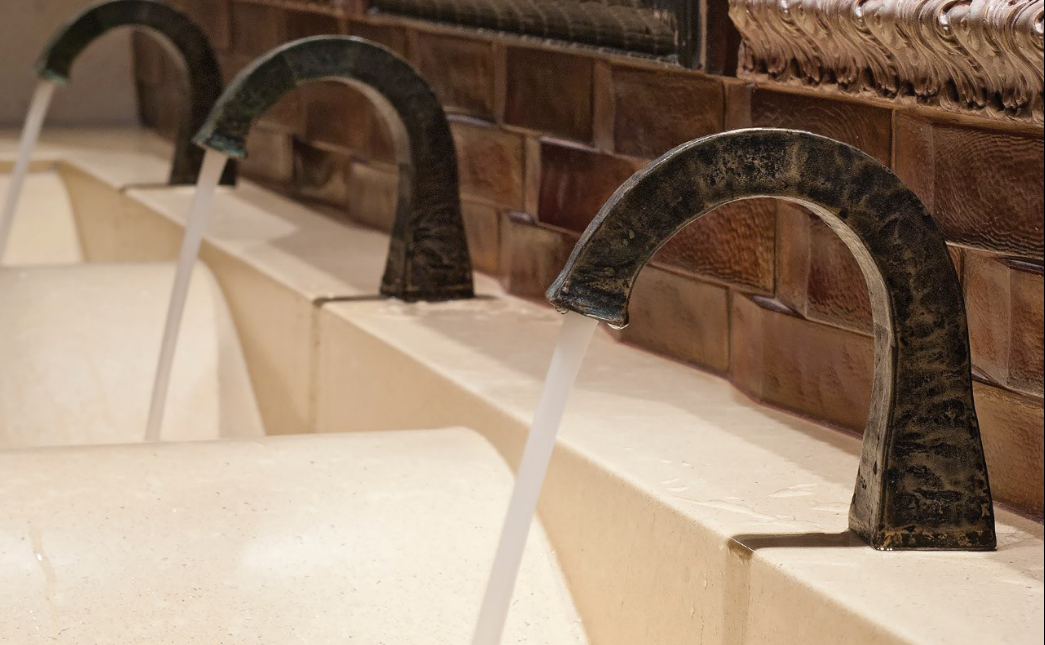
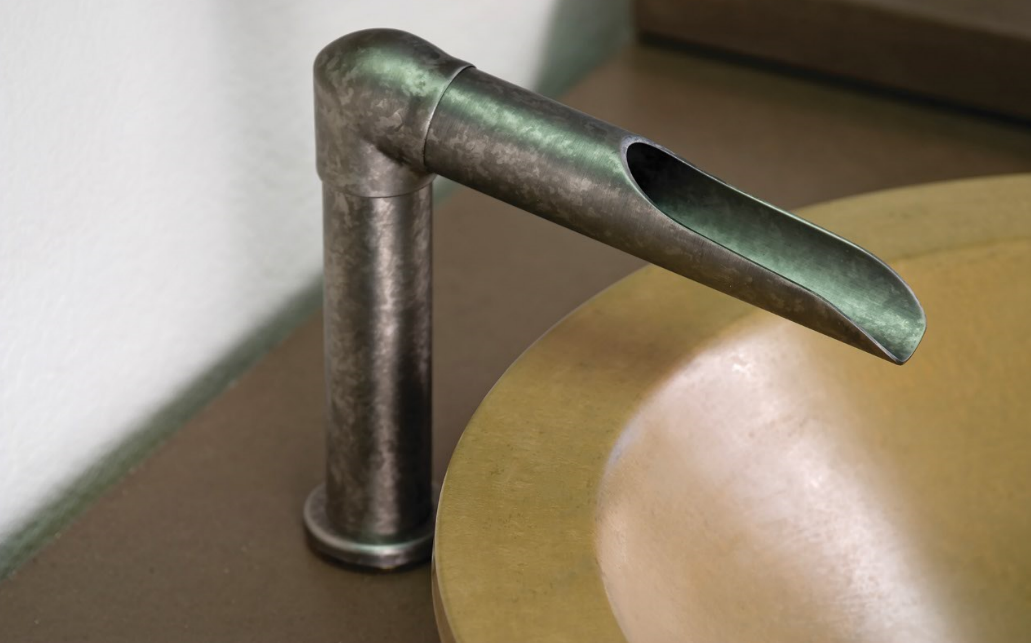
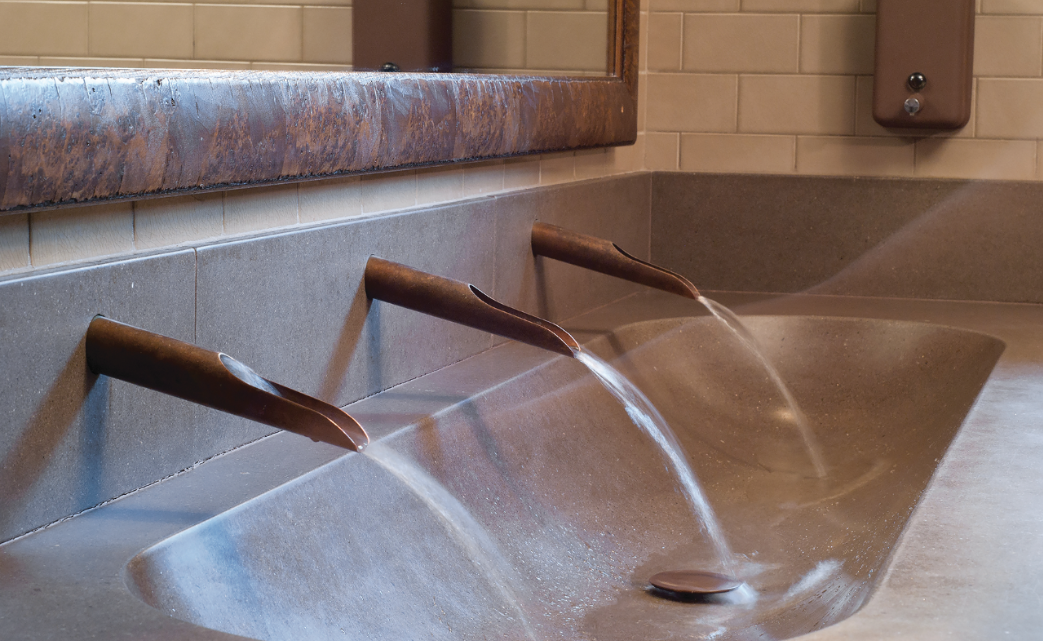
“Rather than relying on old, unreliable infrared technology, Sans Hands allows users to skip the frustration of frantic hand waving and enjoy the stylishly unique bathroom décor,” said Erik Ambjor, president of Sonoma Forge.
Sans Hands faucets use the basic principle of electromagnetism. Simply speaking, the components include a spout, a low-voltage current from an electrical source — either battery or plug-in — and an electronic brain supplying an electromagnetic field to the spout. When a user approaches the faucet, the electromagnetic field is interrupted, which opens and closes the valve.
Sans Hands faucets are handcrafted and assembled by skilled artisans. They also come in wall-and-deck-mount configurations and are available in a wide array of finishes. A suite of coordinating bath accessories, including decorative hardware, towel bars, tissue holders, mirror mounts and more complete the industrial look. The refreshing design options offer homeowners a decidedly masculine sense of style that enhances any setting, whether urban loft, country villa or boutique hotel.
Photo courtesy of Sonoma Forge
Newport Brass’ Victoria lavatory faucet and Chesterfield tub filler are definitely worth their weight in gold. Newport Brass designed these collections to work in concert with one another — giving homeowners and designers ample choices for their design schemes.
Each of the collections are available in a stunning gold finish and despite their unique design, pair perfectly within the bath. Designers and homeowners can easily mix and match the fittings within these two stunning collections since both are made of solid brass construction and are available in 27 finishes.
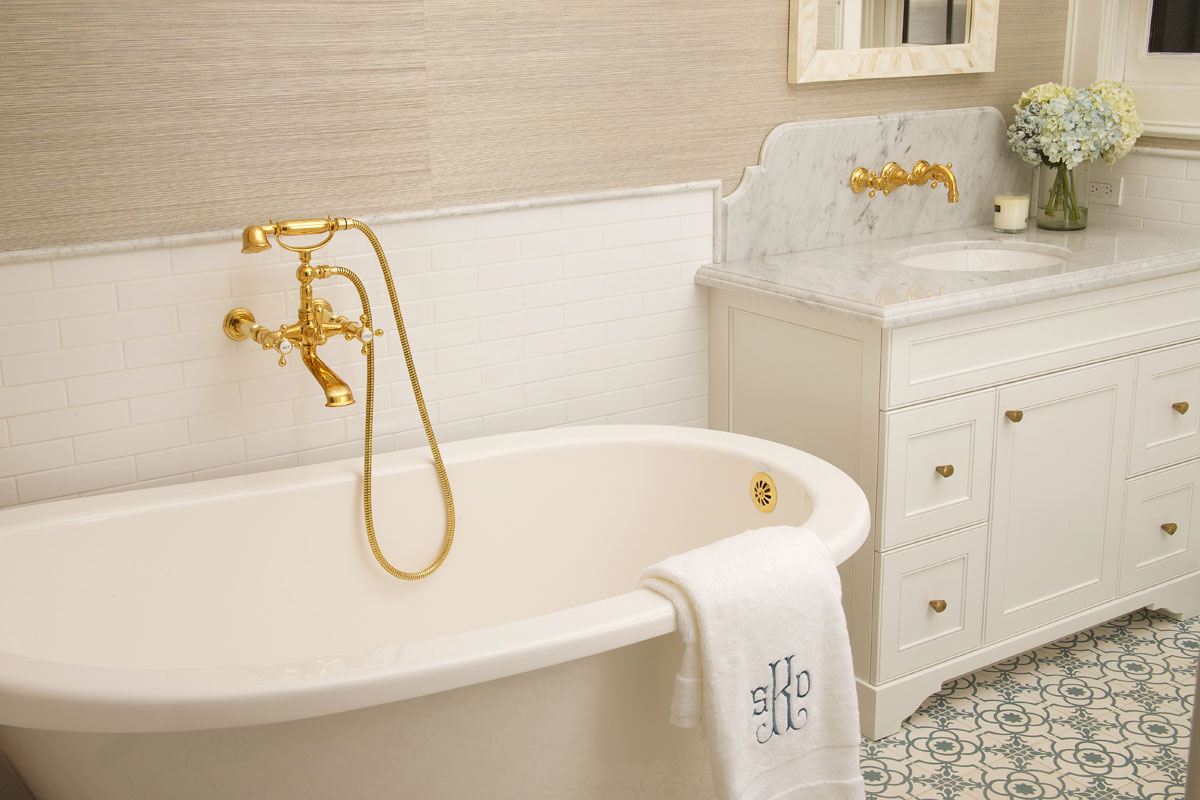
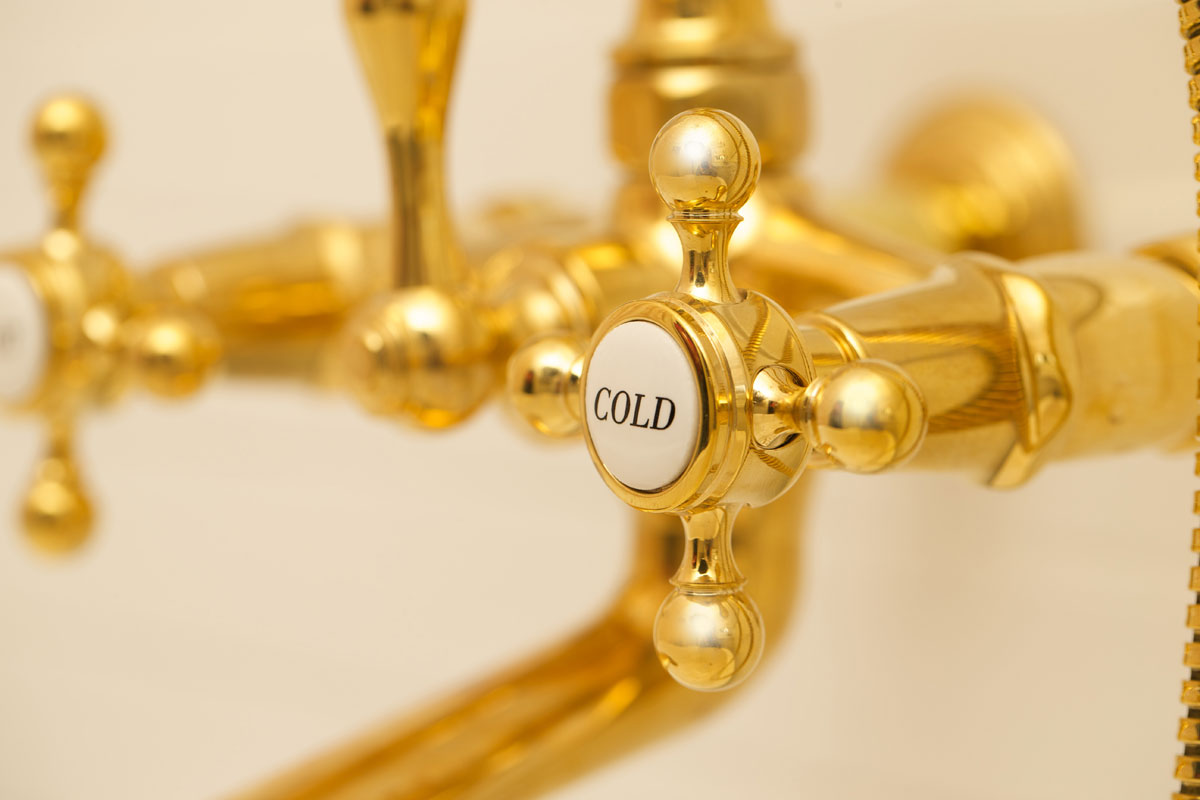
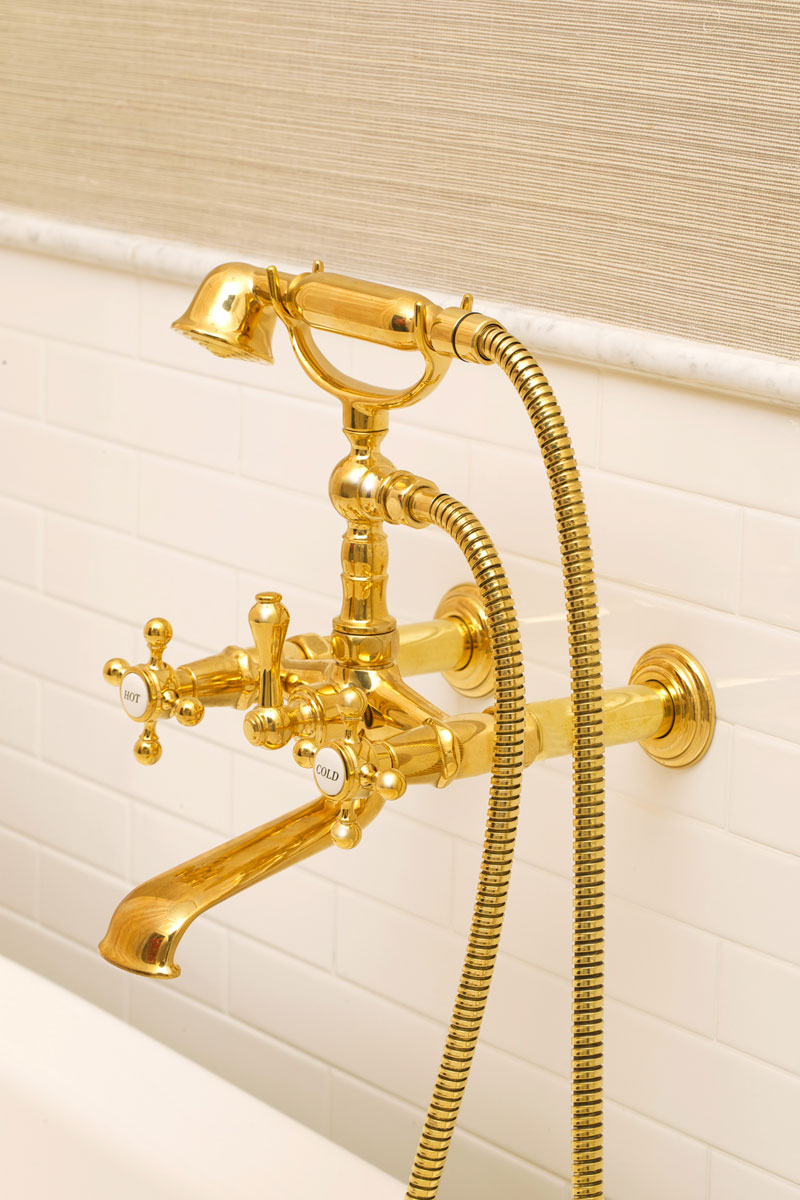
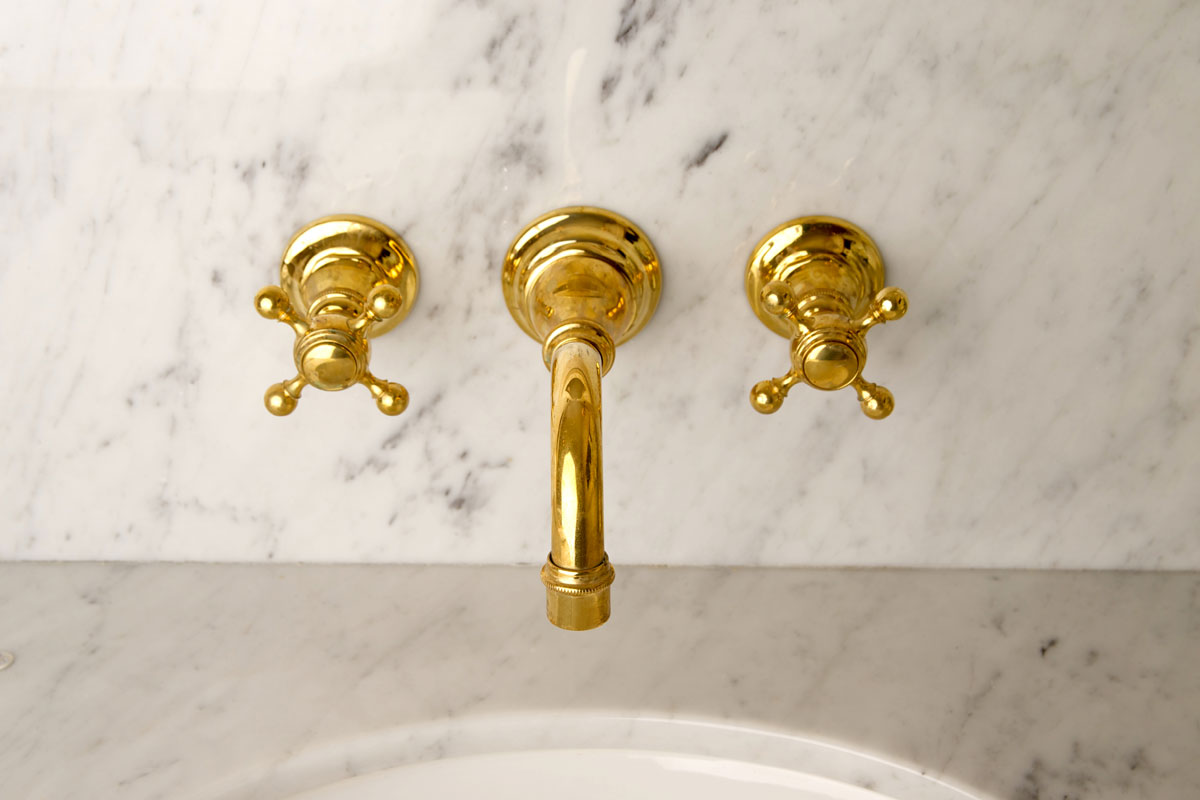
With a classic take on traditional design, the Chesterfield tub filler comes with an integrated diverter and hand shower. With a similar aesthetic, the wall mounted Victoria faucet, like all other lavatory faucets by the brand, is WaterSense® labeled and even exceeds the requirements at 1.2 gpm.
Available with either cross handles or ADA-compliant lever handles, Victoria’s spout curves gently adding a distinctive aesthetic to the bathroom space.
Photos credit of Newport Brass
A partnership between Duravit and Studio 804 will help to pave the way toward a more innovative, accessible and sustainable world of design.
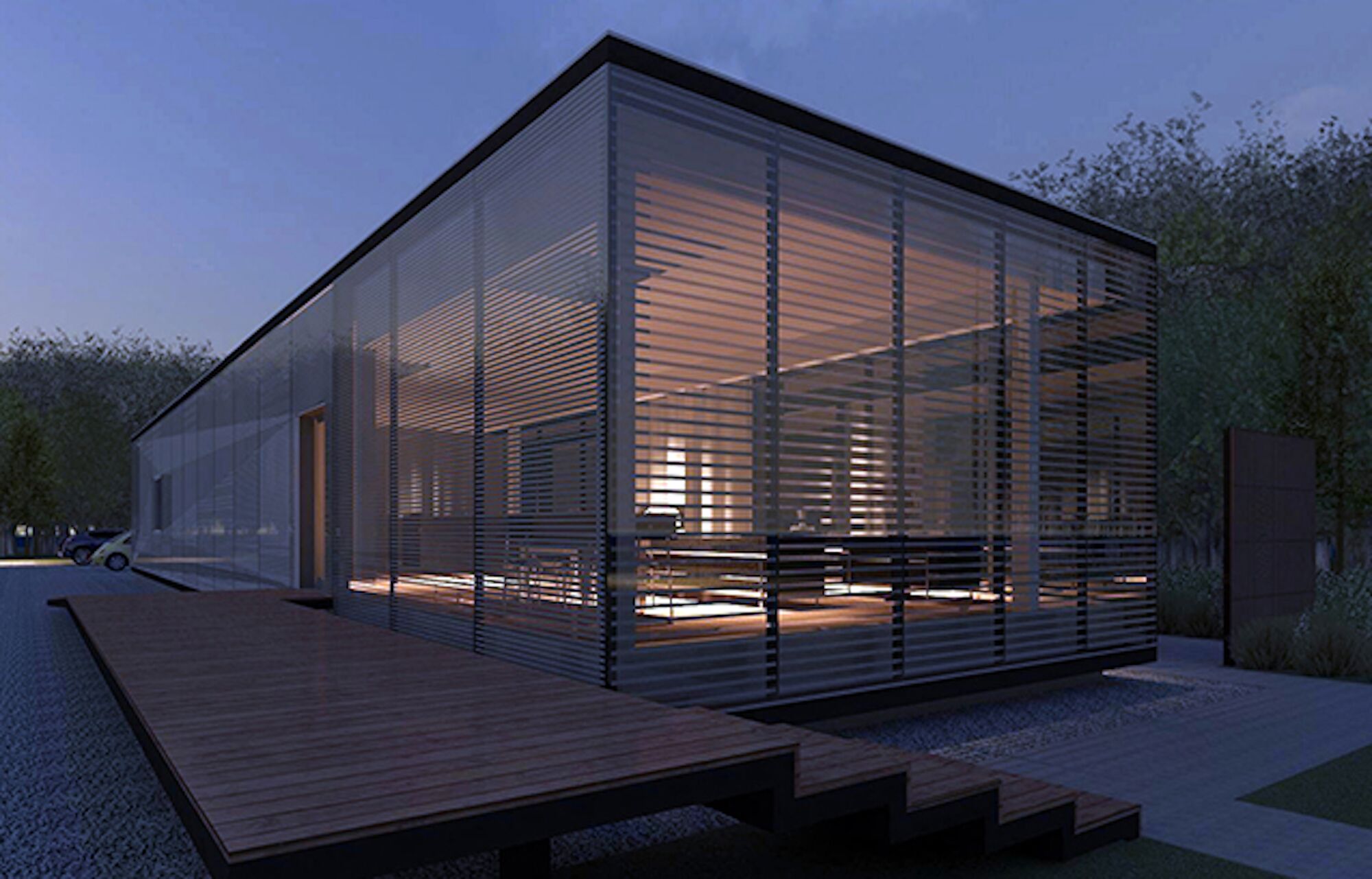
Rendering of the 2018 Studio 804 house
Duravit has joined forces with Kansas-based Studio 804, Inc. to promote the benefits of innovative, adaptive architecture and design. Studio 804, Inc. is a not-for-profit that annually builds and designs a home that represents sustainable, affordable, and inventive building solutions. Duravit will donate a variety of bathroom product for the 2018 house, highlighting the impact of forward-thinking, modern bathroom design.
“Our partnership with Studio 804 is a testament to the value of their program,” says Duravit USA President Tim Schroeder. “The effort, research, and care that goes into every Studio 804 project is something Duravit is incredibly proud to be involved with, while the company’s goal to create thoughtful, sustainable design aligns with our own core values.”
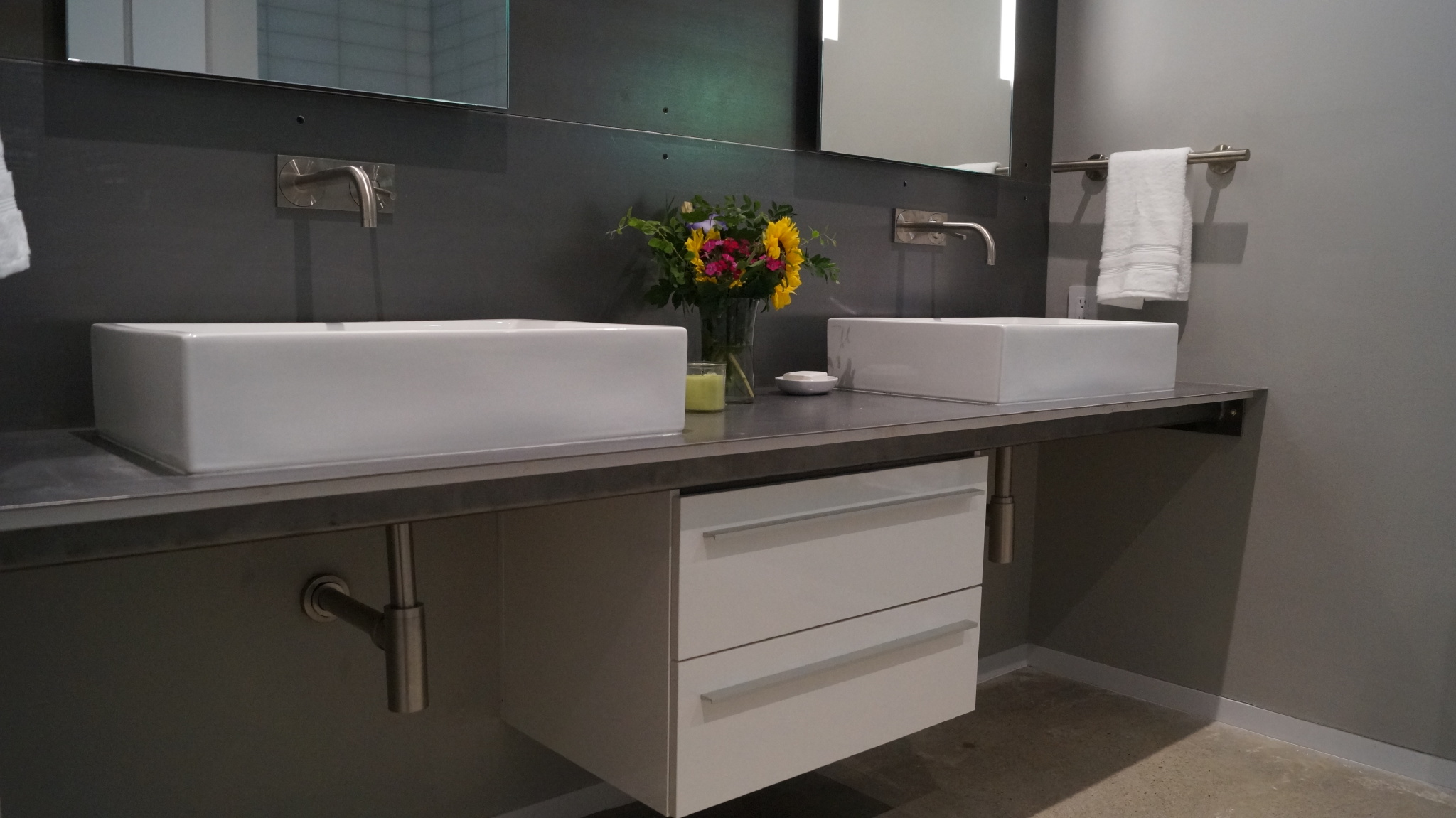
Duravit X-Large Vanity in Studio 804 Bathroom
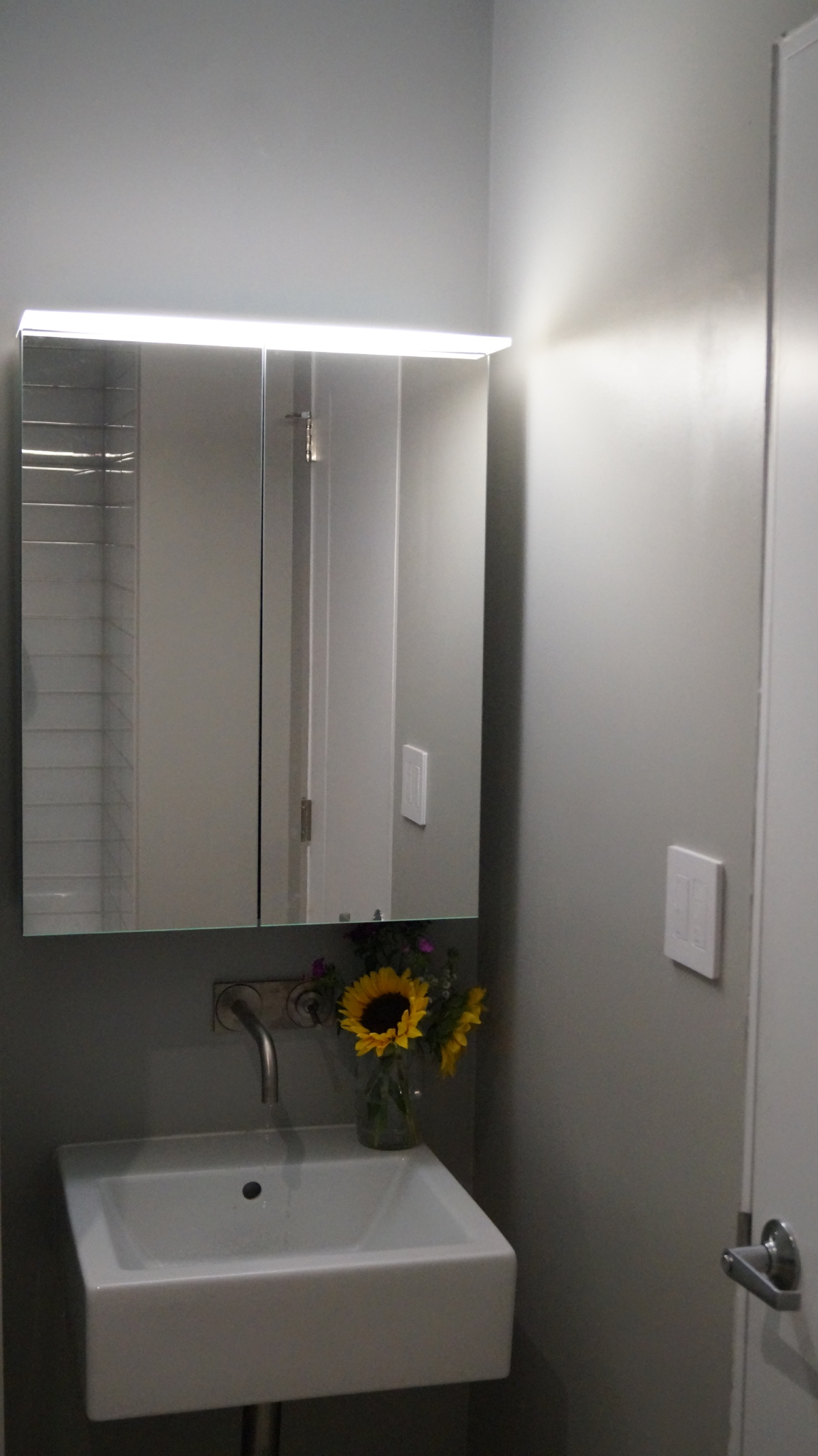
Duravit’s Darling New Mirror
Duravit will donate product to correspond with the project’s modern design and accessible features. Signature collections, including Darling New, X-Large and Delos, will be on display. Featured items include:
X-Large wall-mounted vanity: Offering plenty of storage space and subtle elegance, the X-Large vanity unit combines function with form. Perfect for small spaces, X-Large highlights maximized storage, accessibility and sleek design solutions.
Delos Mirror cabinet: Designed by EOOS, the Delos mirror cabinet utilizes innovative, non-glare LED technology and modern, minimalist forms to deliver a design-centric mirror with storage and technical solutions in mind.
“Duravit has been an ideal partner for Studio 804 throughout the years,” says Dan Rockhill, a professor within the school of architecture at University of Kansas. “The brand’s focus on innovative, lasting design matches our goals in addressing today’s evolving housing needs and shifting lifestyles.”
The 2018 house will be adjacent to Brook Creek Park in Kansas, situated to maximize views of the natural landscape. The house was designed with an open-space, flexible floor plan in mind to accommodate a variety of living situations and varying needs of the inhabitants. The project consists of both a 1,500-square-foot main house and a 500-square-foot dwelling unit, allowing for greater flexibility and multiple, adaptable living situations. Following in the footsteps of previous years, students will aim for an eleventh LEED Platinum building by limiting their impact on the environment and utilizing advanced building technologies.
Studio 804 is expected to reveal their 2018 housing project in May 2018.
Photos courtesy of Studio 804, Inc.



