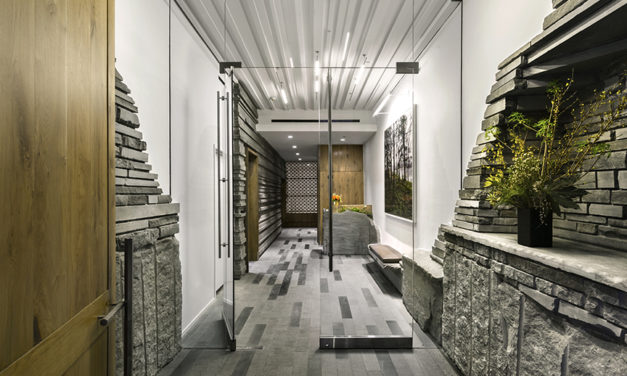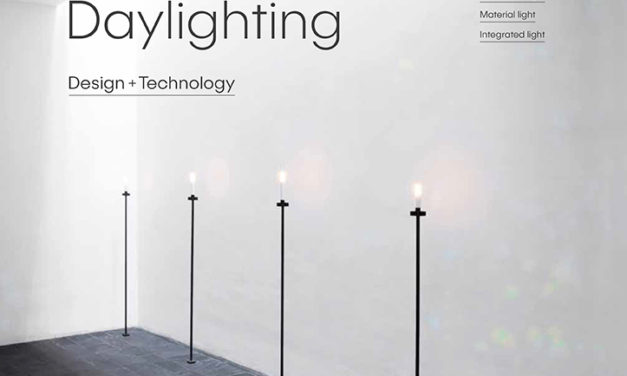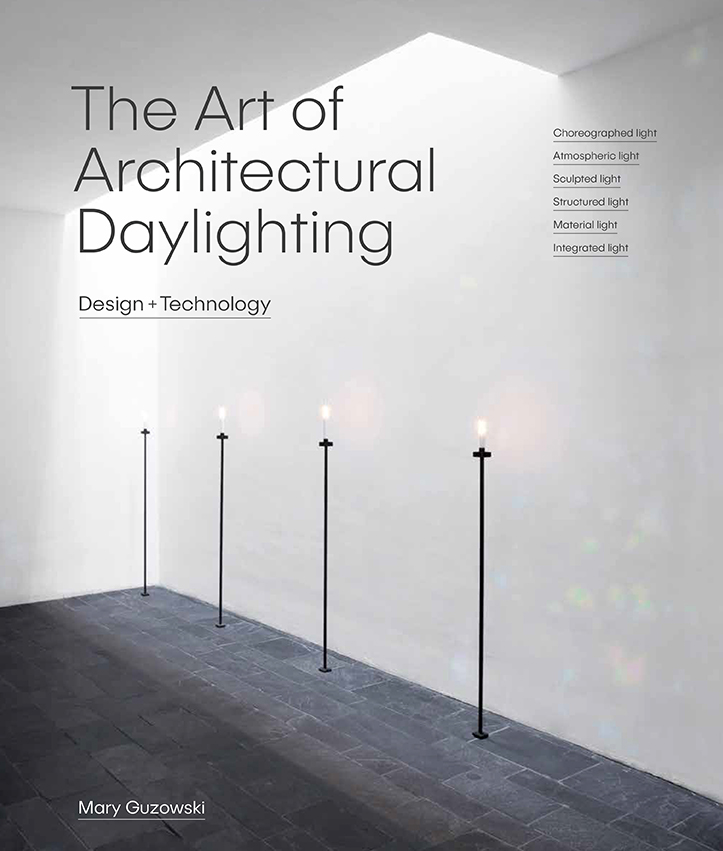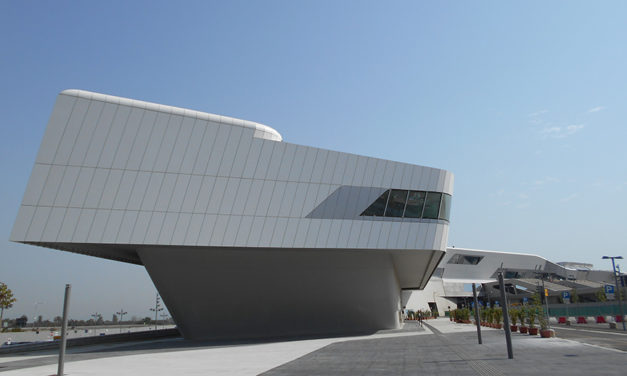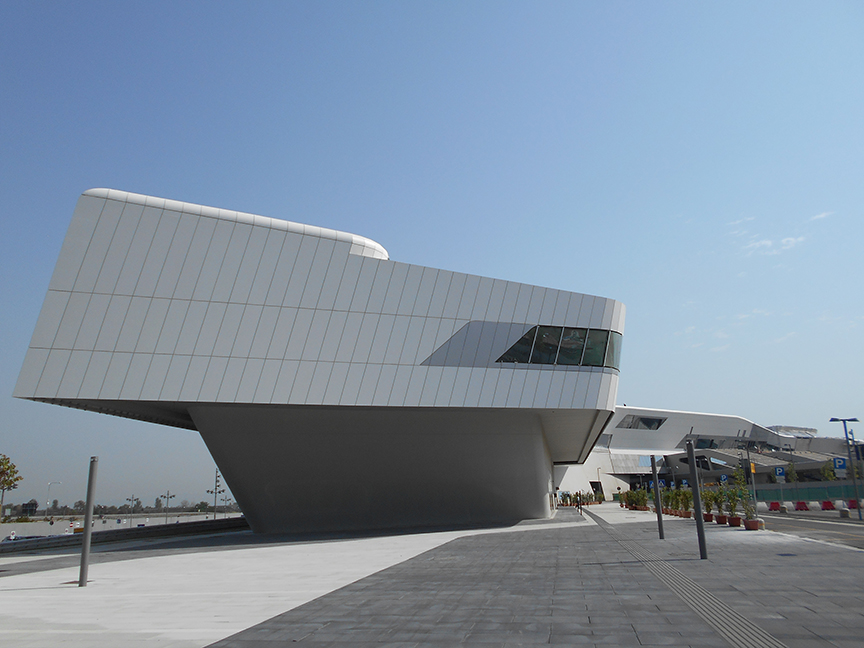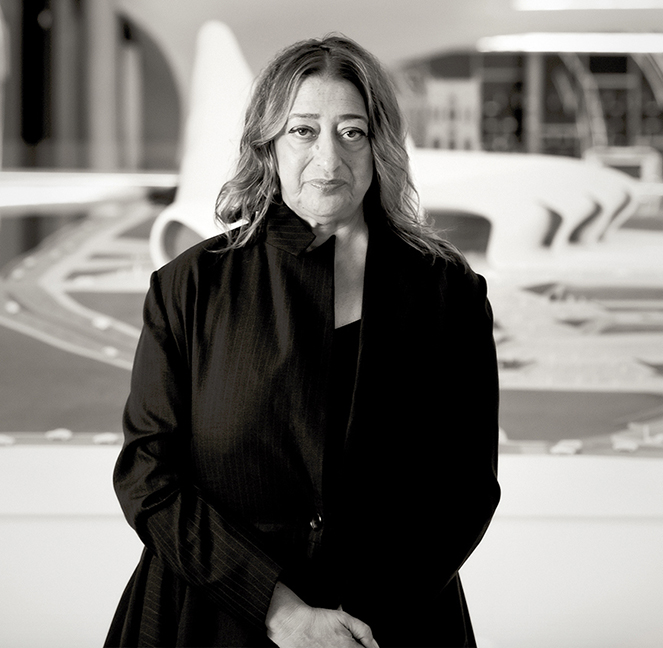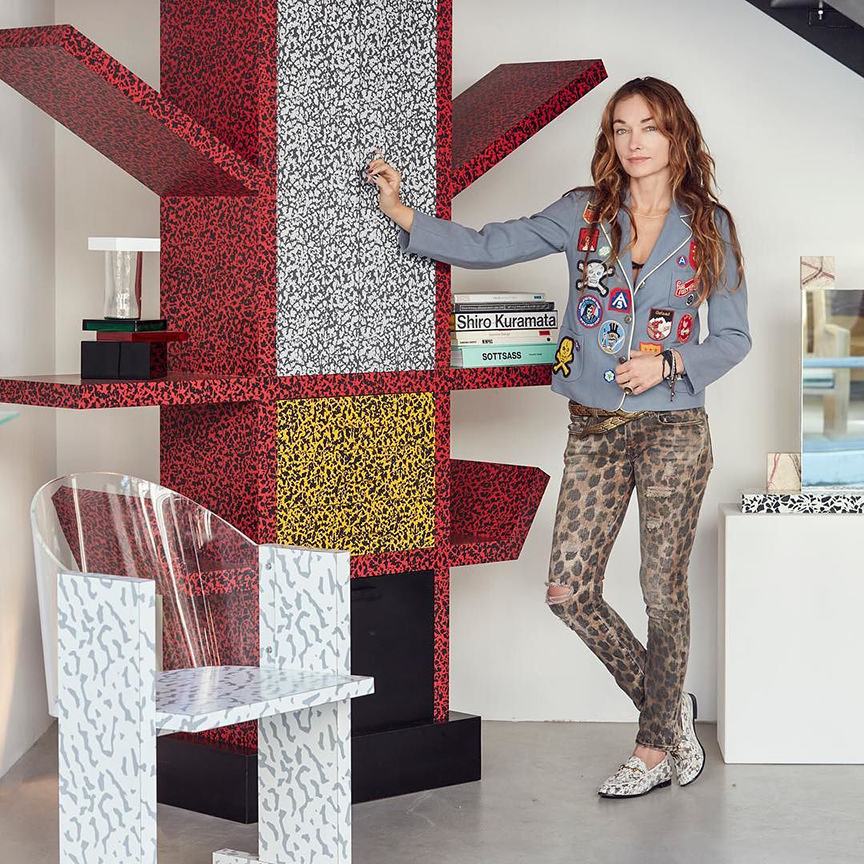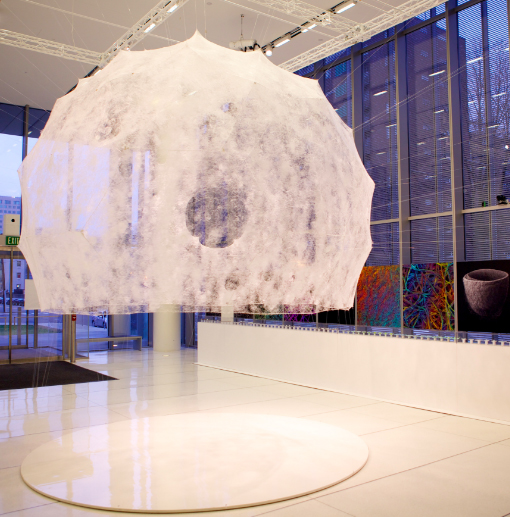Working to develop urban areas around the country is based on focusing on and improving the lives of residents for future years to come. To emphasize these goals, many developments are implementing sustainability methods in design and architecture to benefit the surrounding community and inhabitants.
Urby — Staten Island, NY
Located on the North Shore waterfront, Staten Island Urby is the largest new-construction development in Staten Island that offers specially curated social spaces that encourage natural opportunities for neighbors to meet and interact, including an urban farm featuring farmer-in-residence, Zaro Bates.
The 5,000-square-foot farm is the first commercial farm to be incorporated into an urban residential development. The farm grows over 50 varieties of produce across 5 major categories: greens, summer vegetables, flowers, herbs and roots. The farmers offer workshops to the community and residents including a fermentation series, growing your own herbs and microgreens, and bee-keeping workshops. Produce from the farm is used by the residents, served in the kitchen and sold at a weekly farmer’s market. Zaro’s business partner, Asher Landes, oversees the apiary, which encompasses 20 beehives on the roof of Urby that produce honey.
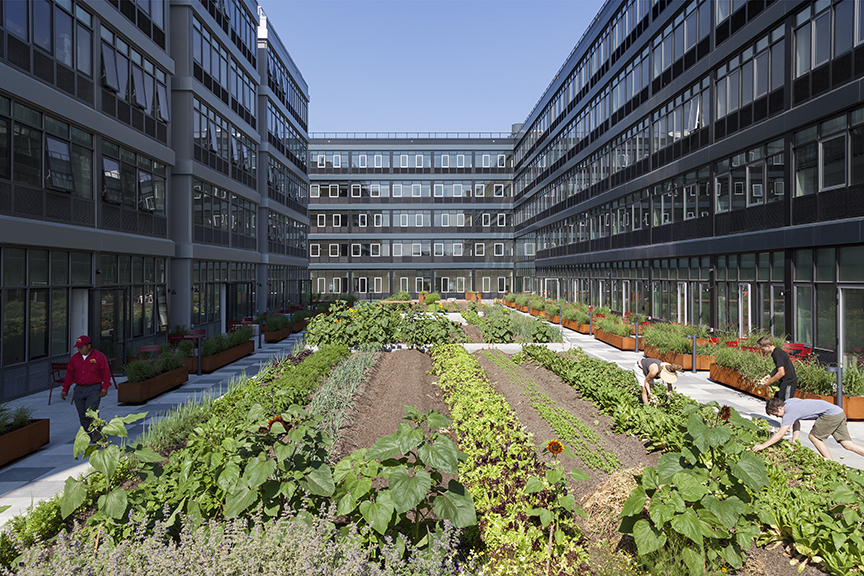
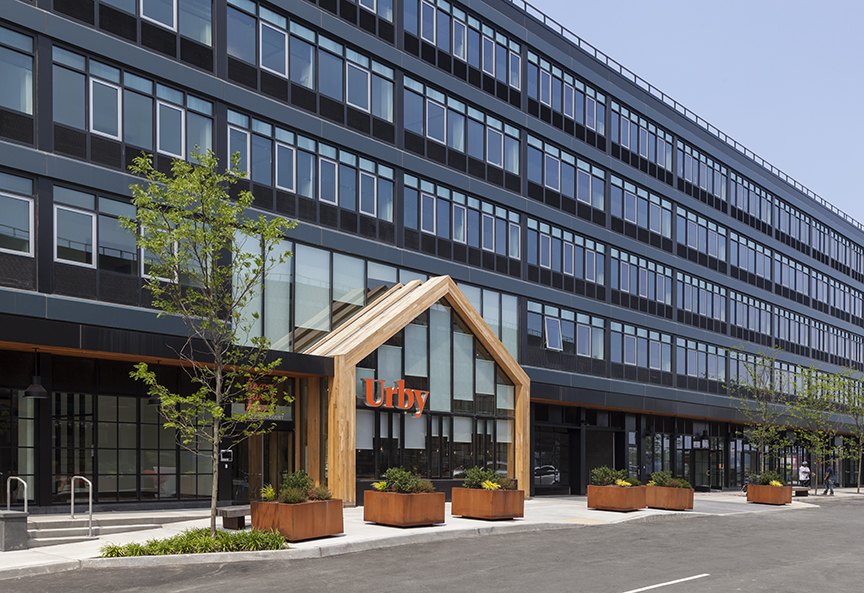
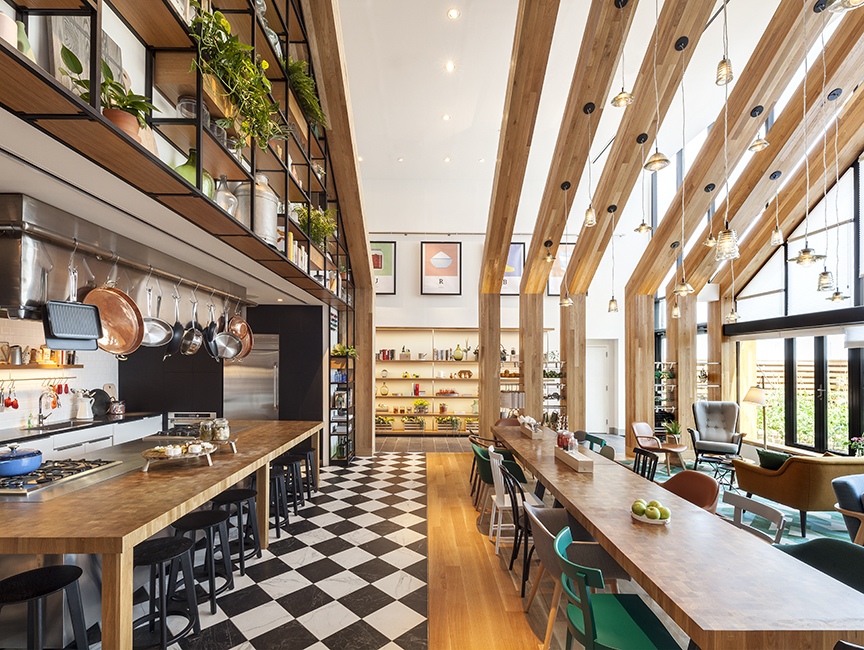
Photos courtesy of Ewout Huibers
Residence 2680 – San Francisco, CA
Located in the prestigious Pacific Heights neighborhood, Residence 2680 is the largest single-family home renovation that is built to Passive House standards with Home Platinum LEED certification in San Francisco. Developed by Troon Pacific and built to strict sustainability standards, naturally sourced, low-chemical producing materials like wood, stone and glass were incorporated throughout the home.
“We believe in the inspirational power of natural beauty and use principles of biophilic design throughout our homes to uplift our spirits and enhance health and wellness in the urban environment,” says Gregory Malin, CEO of Troon Pacific. Gregory Malin.
With mental and physical wellness in mind, Troon Pacific incorporates a variety of design features, such as Zen wellness gardens, retractable skylights to provide natural ventilation and clean air, rain chains for natural water filtration, landscaped roof decks, saunas, steam rooms and more.
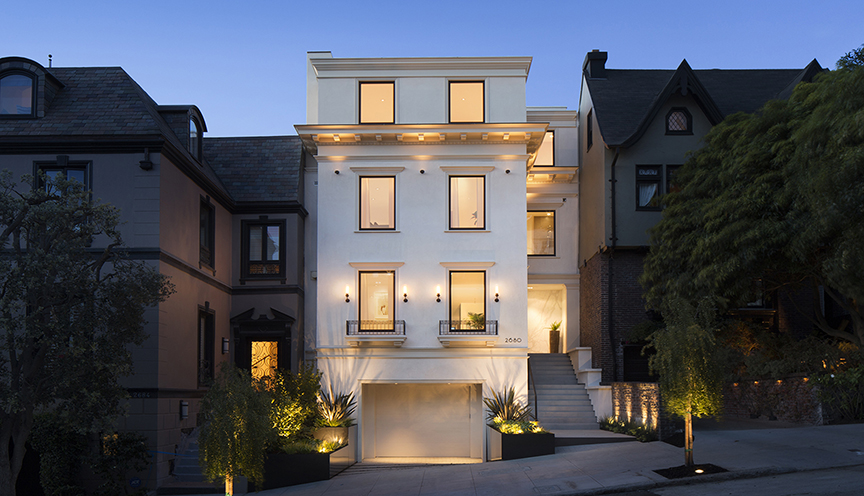
Photo courtesy Troon Pacific.
570 Broome — SoHo, NY
570 Broome is a new 54-unit luxury boutique condominium that is the latest addition to Hudson Square, which has become a highly sought-after residential neighborhood and go-to destination for retailers, restaurants and businesses.
The material used to build the condominium is a result of a new collaboration between sintered stone slabs and Pureti, an aqueous and titanium dioxide nanoparticle-based treatment. This treatment on the surface of the building is activated through light energy to transform the moisture in the air into oxidizing agents, which destroy pollution-causing particles. For 570 Broome, this equates to taking 2,000 cars off the road for a year or the purifying power of 500 trees.
The overall architectural design references the area’s history through the large framed windows, along with the building’s silhouette evocative of staggered cubes.
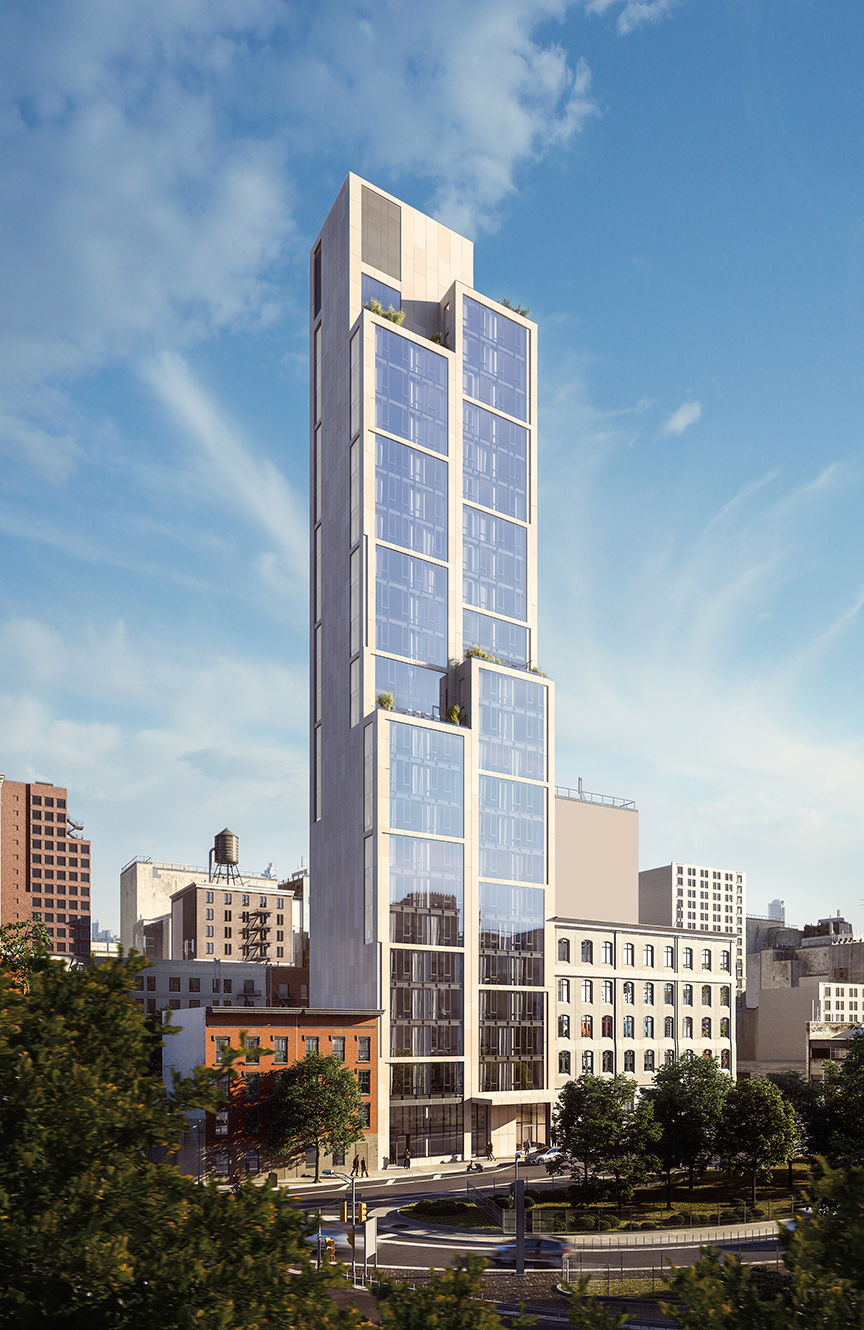
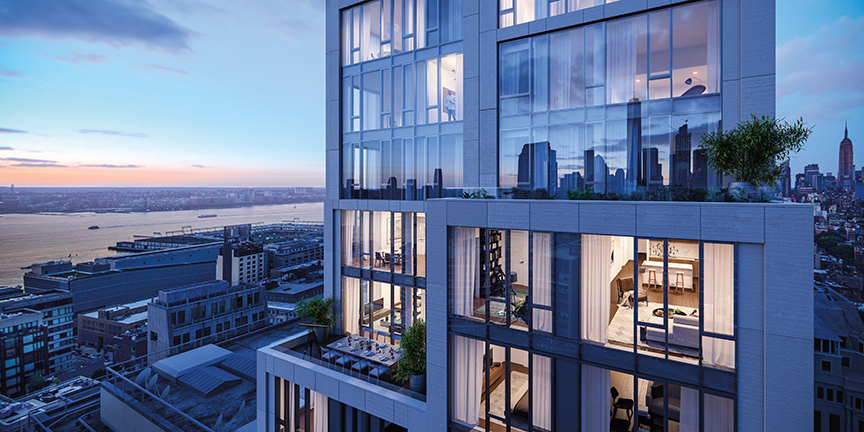
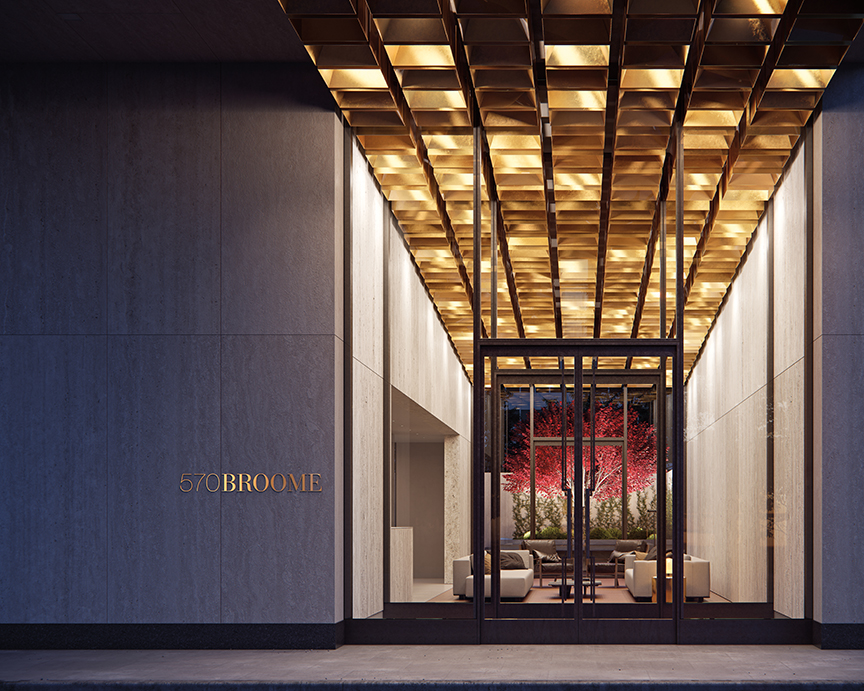
Photos courtesy Builtd.
Manitoba Hydro Place — Winnipeg, Canada
Manitoba Hydro Place offers a fully integrated design that capitalizes on Winnipeg’s abundance of sunshine and gusting winds to harness solar and wind energies. The capital “A” form of the tower comprises two wings fused at the north and splayed open to the south. This opening is filled with three, six-story stacked atria or winter gardens that act as the lungs of the building as well as 78-foot waterfalls that humidify/dehumidify incoming air.
The design is 80-percent more efficient than conventional Winnipeg buildings, making it the third most energy-efficient, large scale building in the world. It is also the first large-scale office tower in North America to be LEED Platinum-certified.
Photo courtesy Gerry Kopelow.
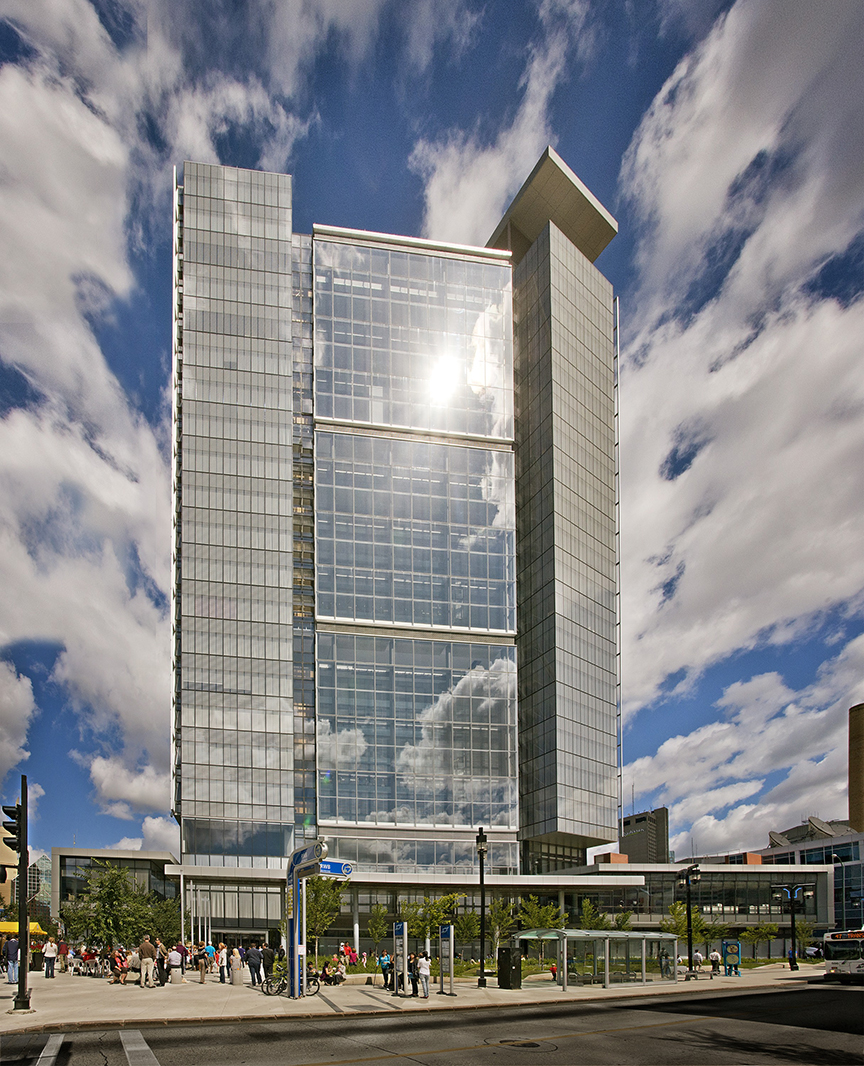
Market Square — San Francisco, CA
Market Square, a Gold LEED-certified project, was designed by BCV Architecture + Interiors with sustainability and community in mind. The two-building project transformed the dark, outdated and unused space into a cohesive part of its Mid-Market San Francisco neighborhood.
Natural and recycled materials, including reclaimed wood from one of the building’s earlier additions, are used throughout. Market Square merges state-of-the-art office space with an integrated ground floor community featuring the best of San Francisco’s food and retail purveyors. BCV Architecture + Interiors view sustainability through a myriad of lenses and considers the ethical, cultural, social, economic and historical implication of a project in addition to the technical solutions.
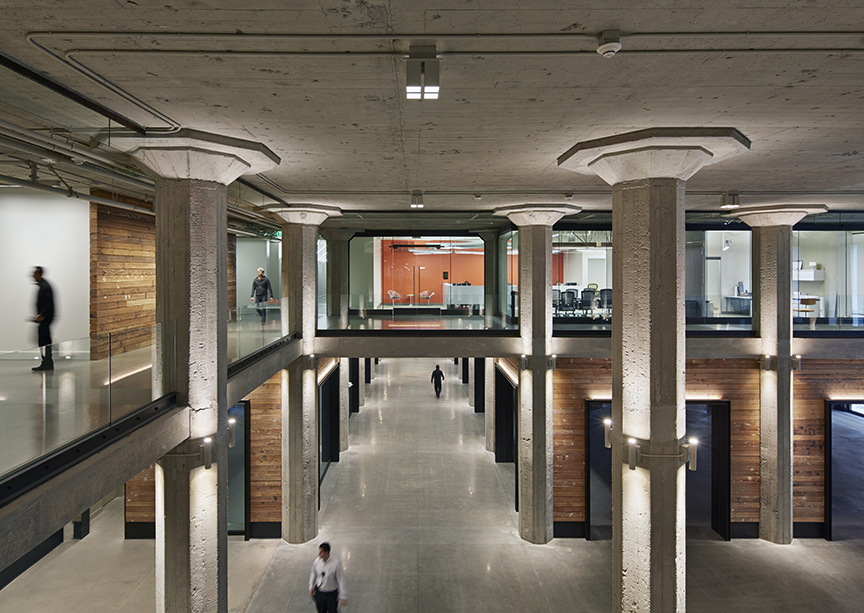
Photo courtesy Bruce Damonte.
12 Warren — Tribeca, NY
12 Warren is a boutique residential condominium nestled in Tribeca developed, designed and constructed by DDG. This development features a hand-laid façade and is an impressive addition to one of Manhattan’s most desired residential neighborhoods.
12 Warren is specifically designed with NYC Energy Code compliance and LEED certification in mind, targeting a Silver level LEED certification. Additional components include a green roof system, accommodating alternative transportation storage, stormwater collection and reuse, reduction of heat island effect with concrete, light grey toned pavers and landscaping elements, construction waste management and secondary tenant-controlled heating elements to reduce overall energy and electrical output. By choosing native and local materials, such as Bluestone from upstate New York, something close to home and natural, helped ensure more sustainable building practices.
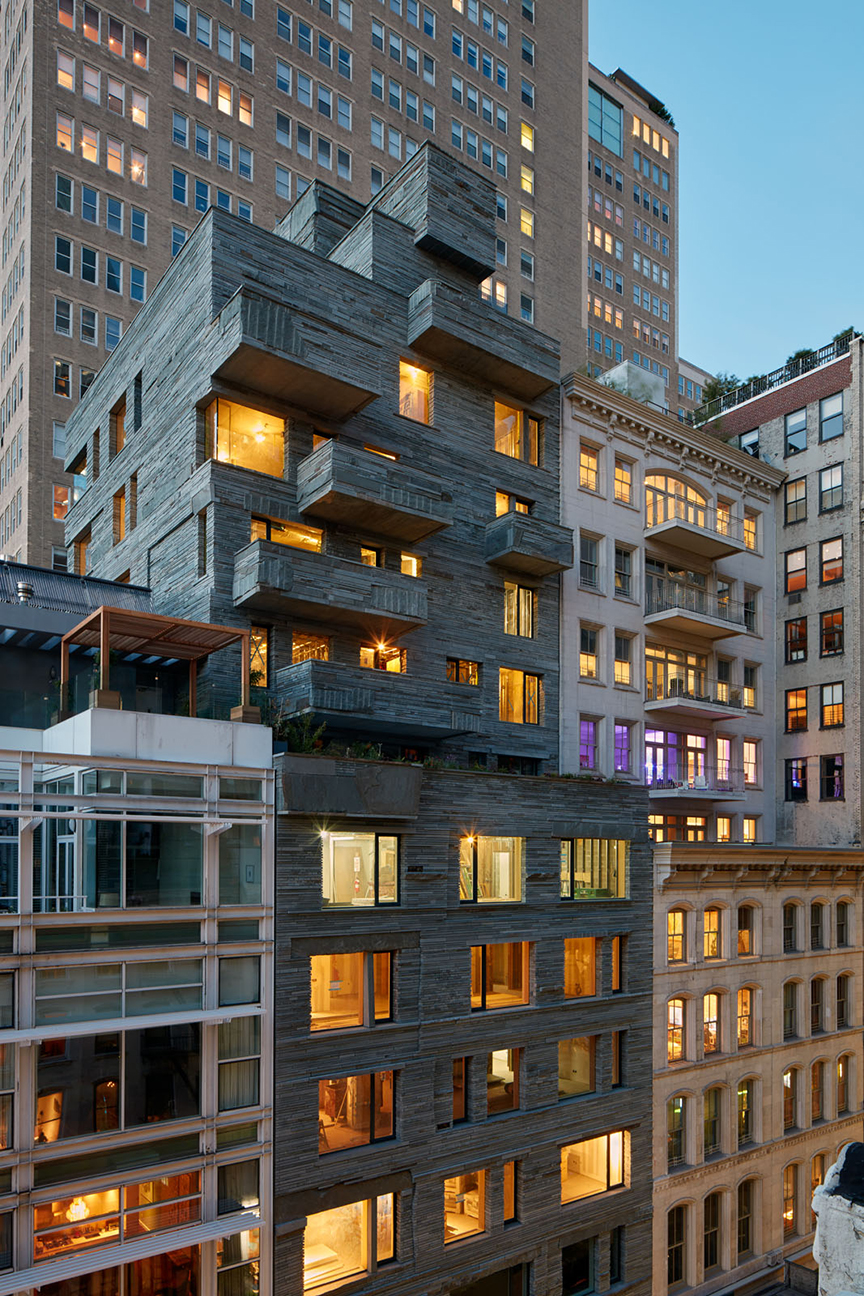
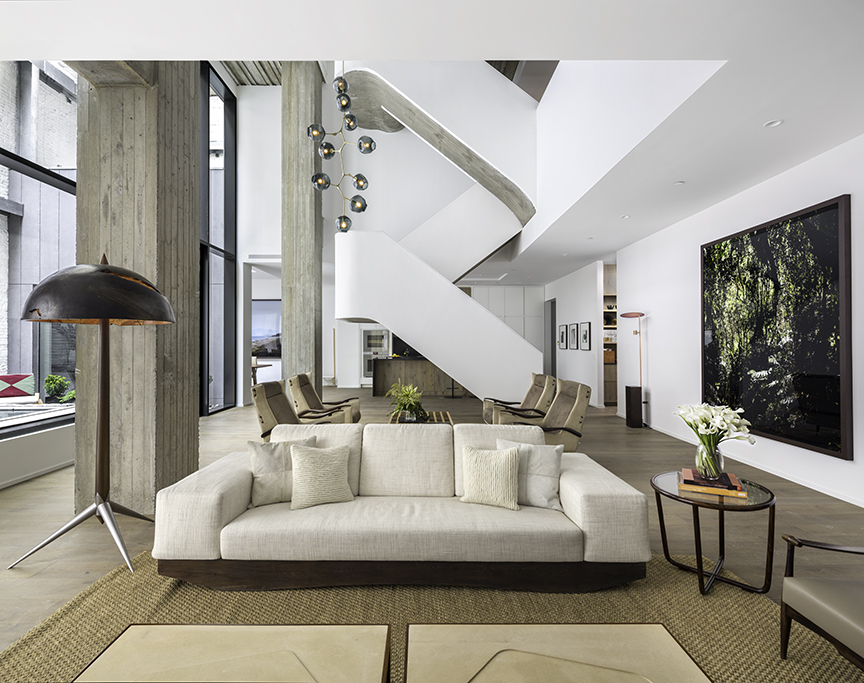
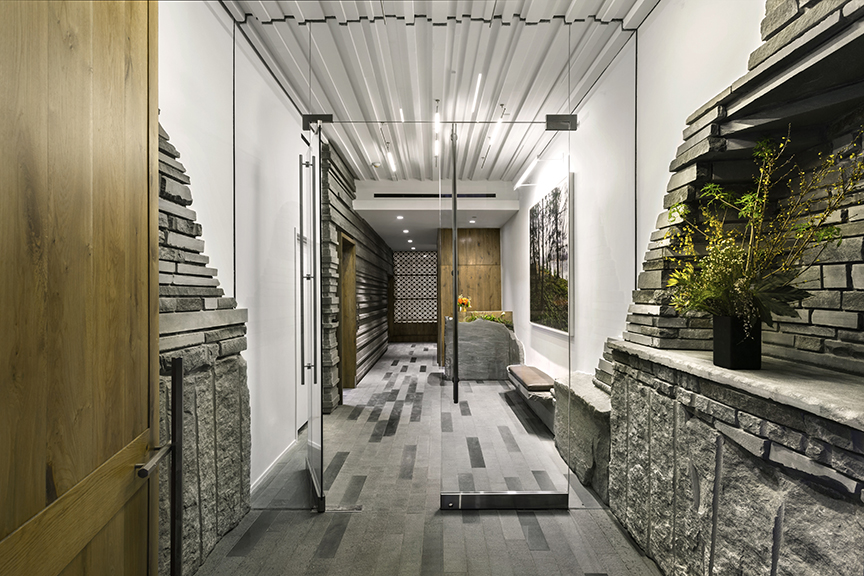
Top left photo courtesy of Bruce Damonte. Top and bottom right photo courtesy Robert Granoff.


