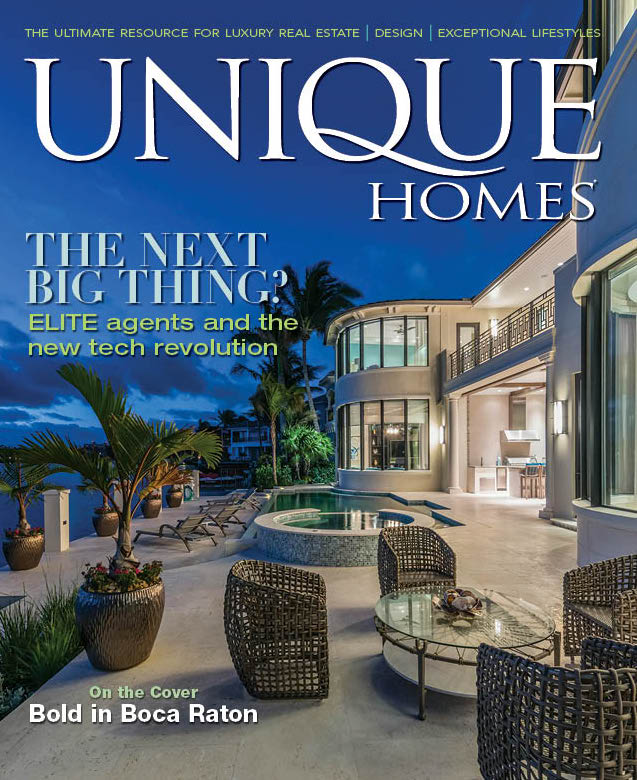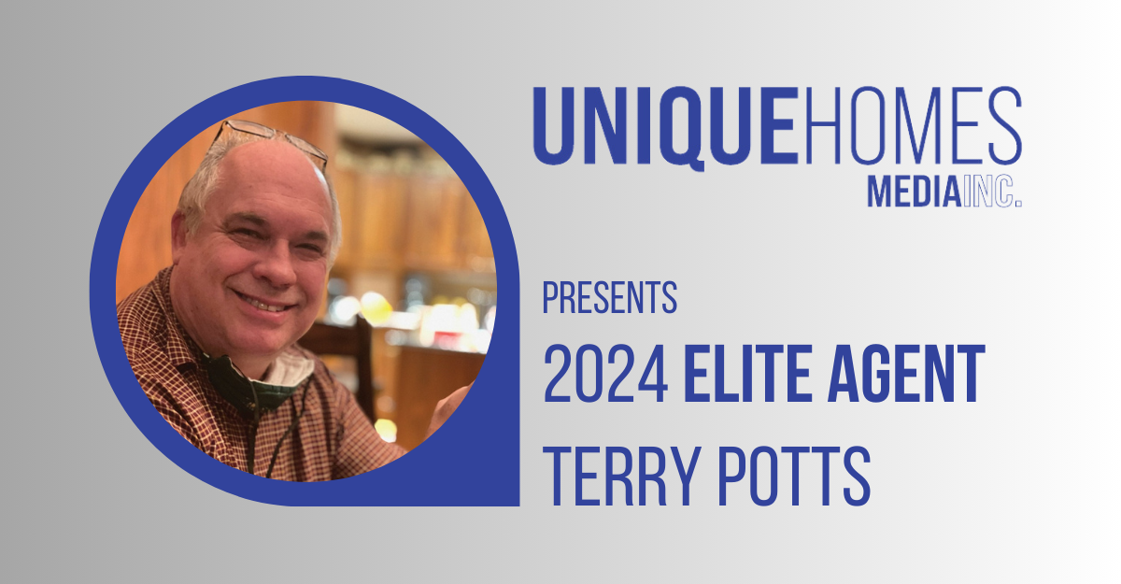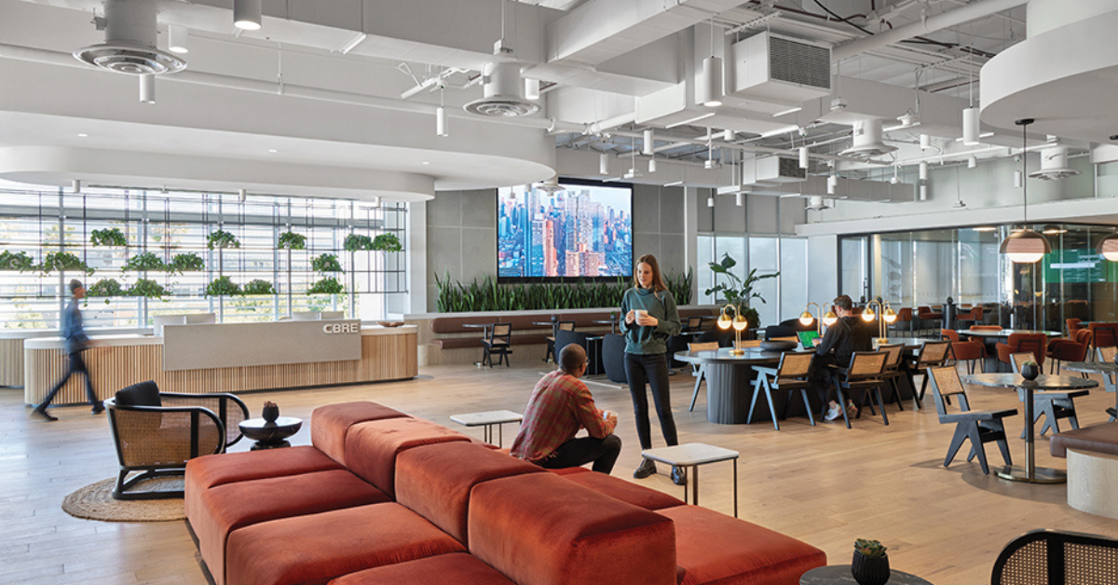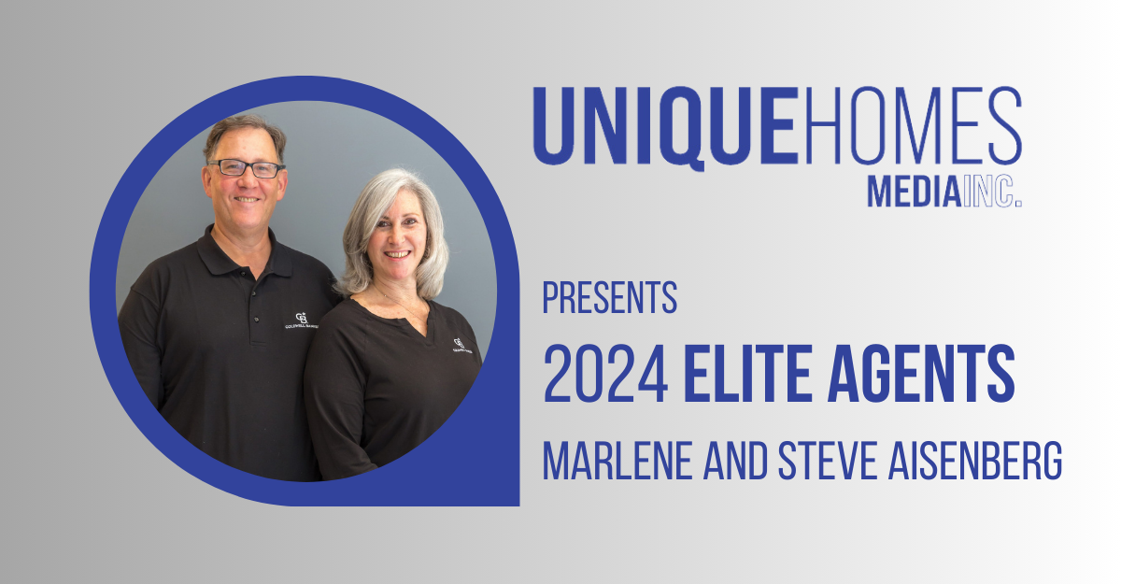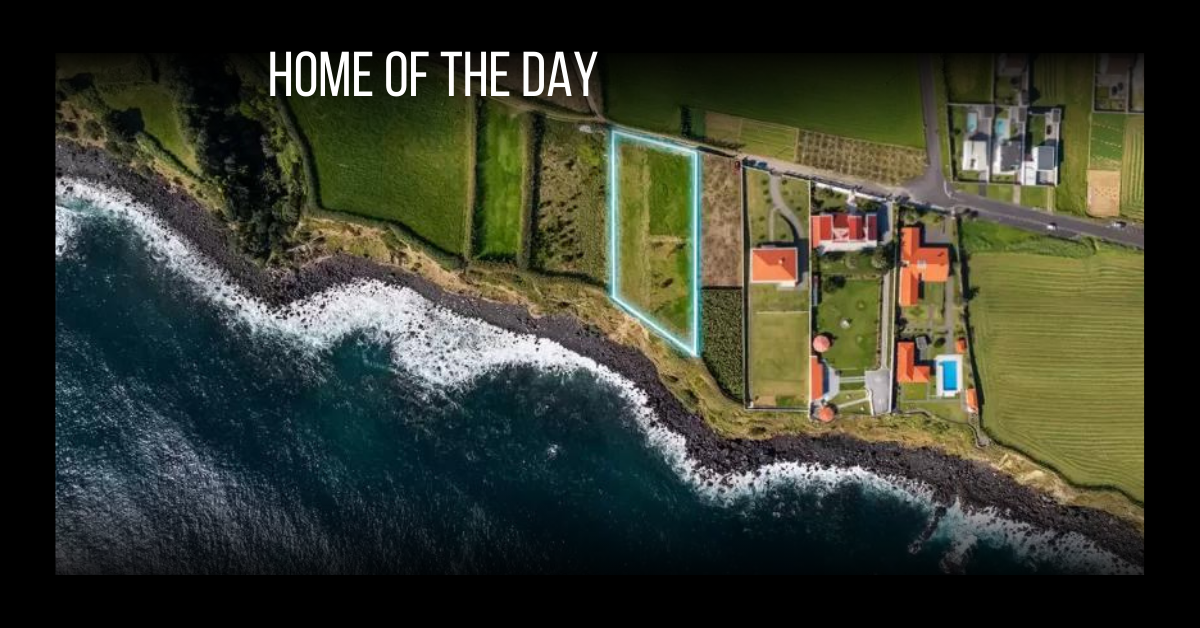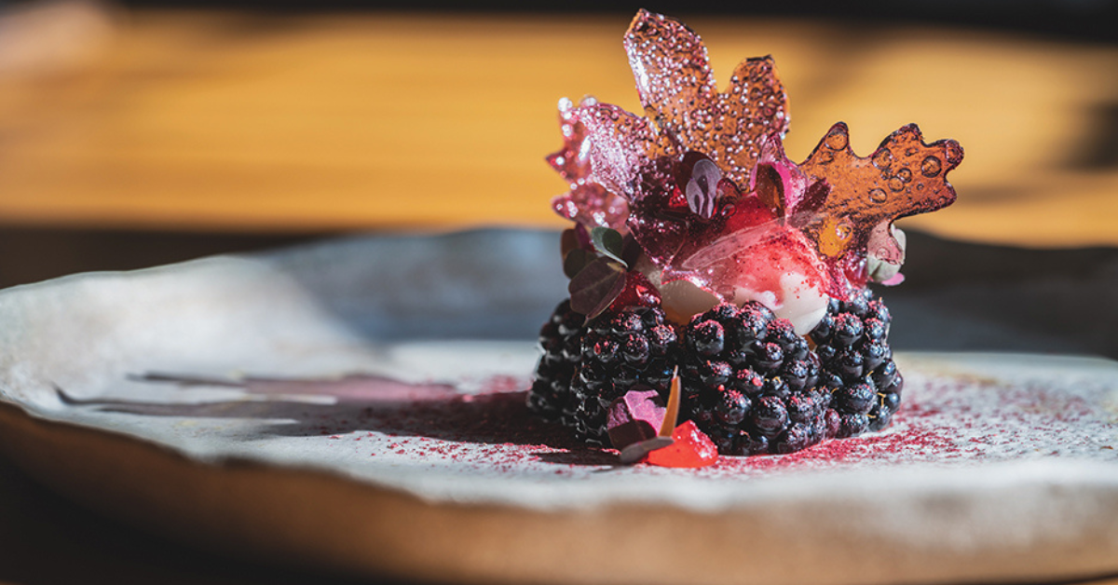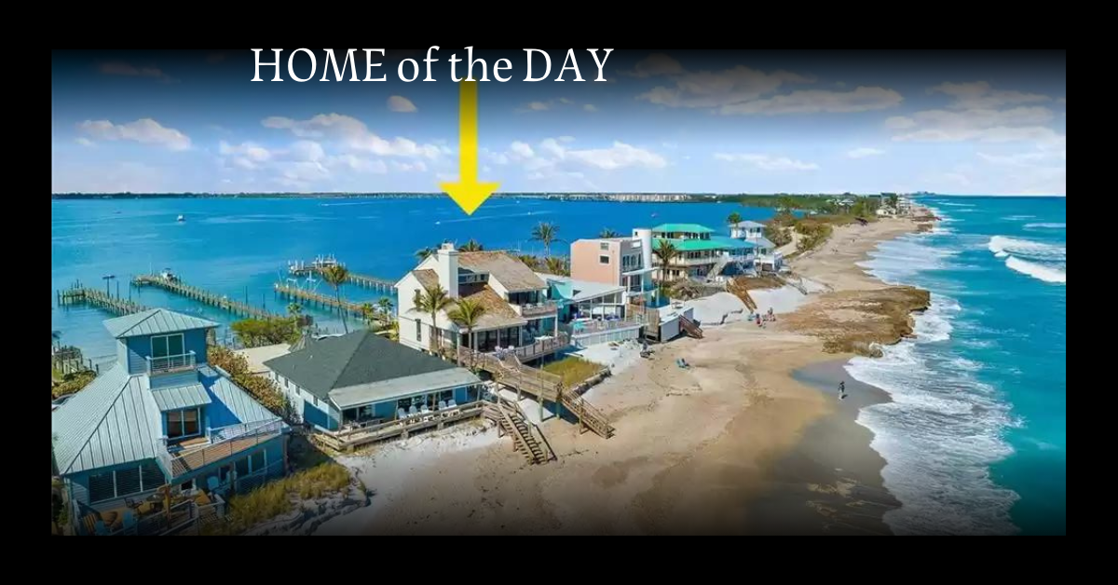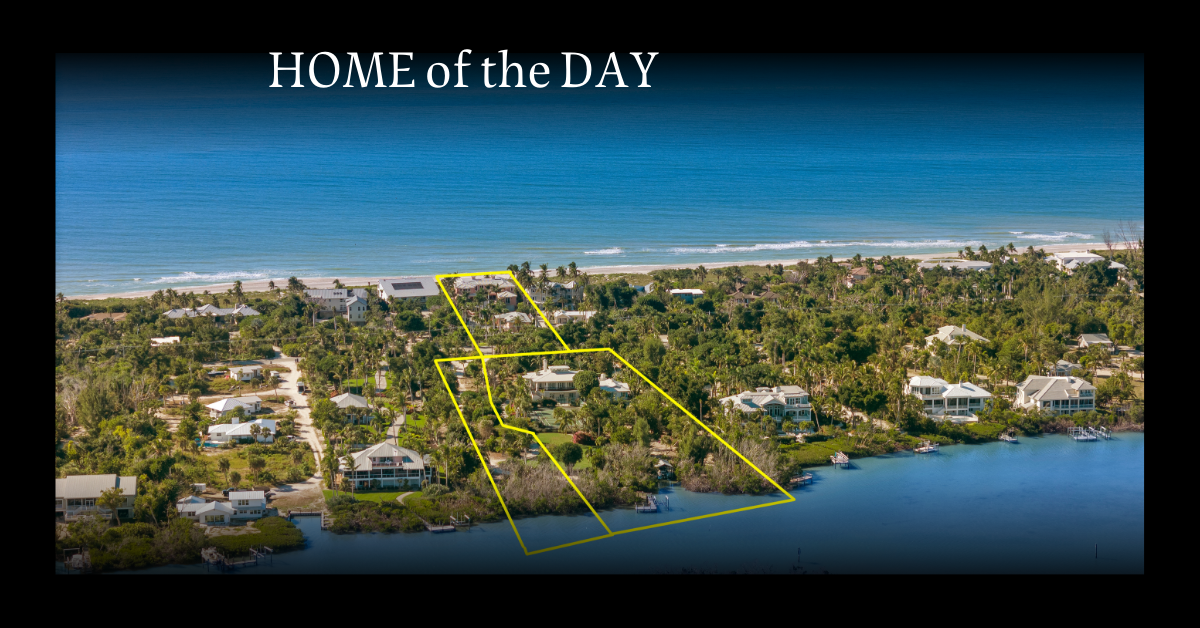On nearly 5 acres with a spring-fed pond in Hamlet of New Hamburg, New York, this distinguished manor-style home offers Old World elegant living space, which flows to the expansive exterior vignettes that feature iconic Hudson Valley vistas.
“The interior areas all allow access to the exterior of the home maximizing the incredible Hudson River vistas and use of the many different outdoor features this home has to offer,” says listing agent Angela Ingham of Berkshire Hathaway HomeServices Hudson Valley Properties. “Additionally, not only the architecture of the home itself, but the grounds and landscape design all blend together to offer you the true feeling of an English countryside estate.”
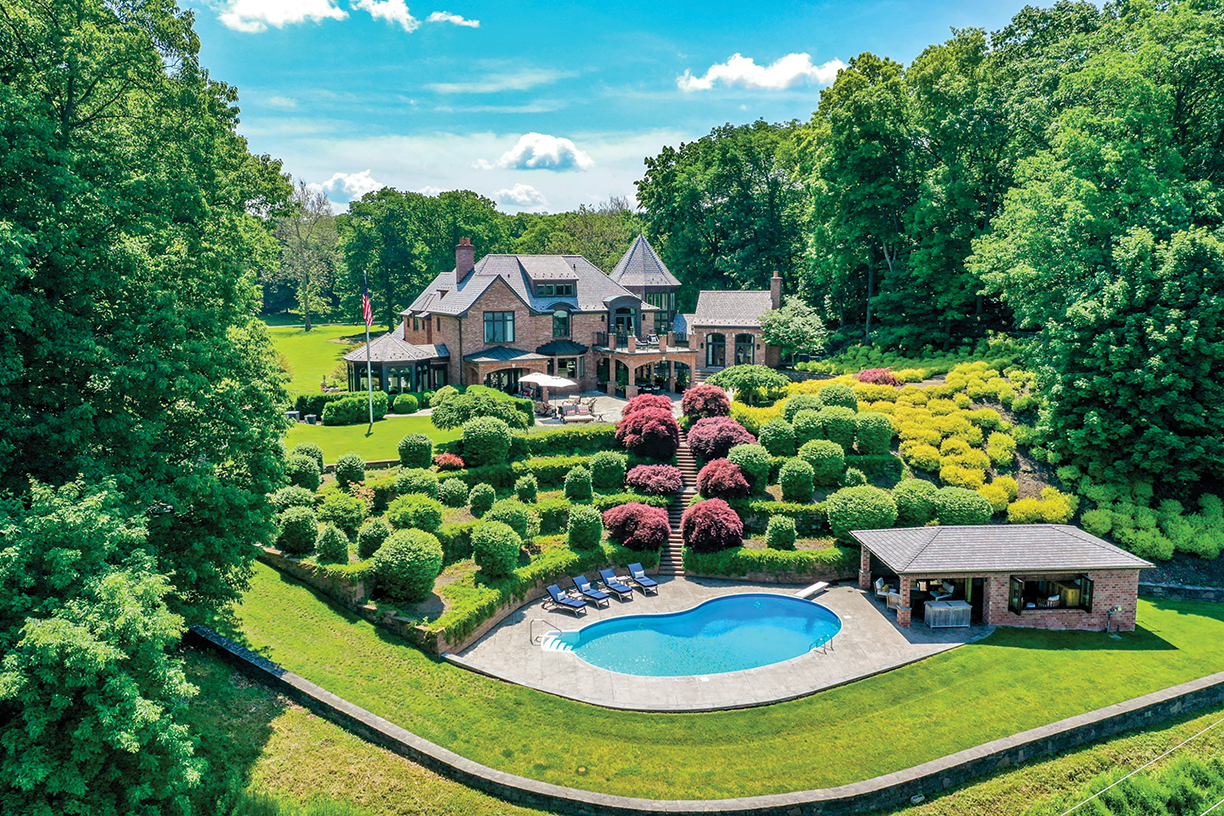
Completely renovated, this five-bedroom, four full- and two-half bath home features a multitude of modern amenities including a gourmet kitchen, a private theater on its own level and a lower pool terrace with a pool house, complete with outdoor shower and half bath.
“There are so many amazing spaces, but the master suite is truly decadent, and inviting, with its own balcony to enjoy the Hudson River scenery,” says Ingham. “Its luxurious master bath even has a claw foot tub that showcases the river as a relaxing backdrop.”
Additional amenities include a fire circle, wine nook, and a finished lower level with 3-car attached garage.
This estate, listed for $3.4995 million, is full of lush landscaping with full property irrigation and offers tons of privacy, nestled in between densely wooded areas, and accessible from the gated entry leading to a long winding driveway. “This is a wonderful home for anyone, especially a family or extended family,” says Ingham. “It is a great home for entertaining and relaxing with loved ones.”
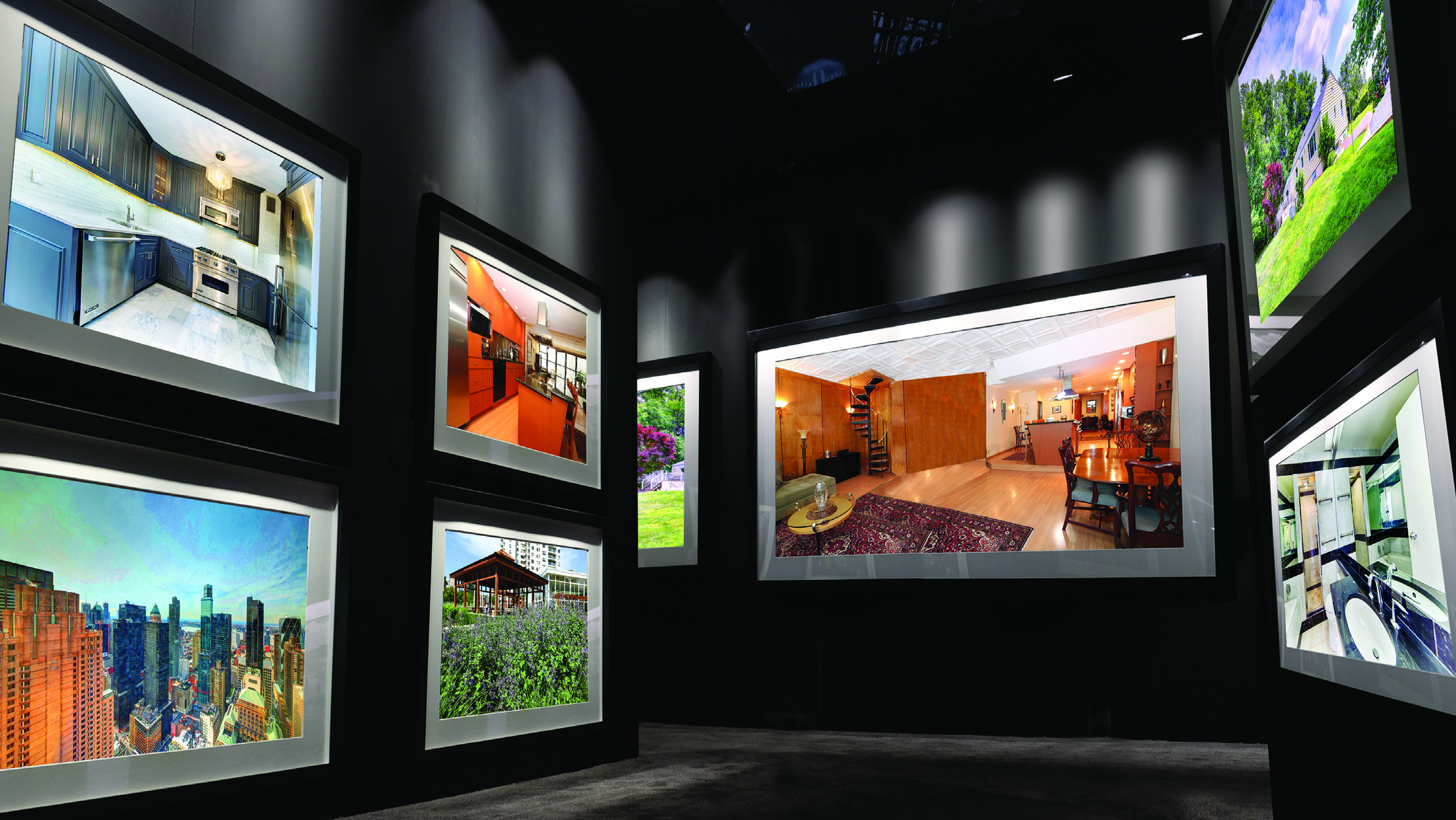
Foxworth Realty is like an artist’s palette when you need a primary, secondary or a weekend residence in New York City and the outer boroughs.
It can be located in a modern, state-of-the-art one-bedroom apartment in Chelsea or an apartment with panoramic views located at The Cityspire, a luxury full-service high-rise building with a doorman, concierge, pool, conference room, gym and garage. Within 15 minutes from the Upper West Side of Manhattan you are in Riverdale located on the Hudson River.
Enjoy sunsets in a modern midrise in a one-bedroom that has been renovated with a Viking Kitchen with Taj Mahal quartzite countertop imported from Italy, Carrera marble, white-oak floors and Mont Blanc natural stone. All in a luxury full-service building with a 30,000-square-foot Green Roof.
Features include:
A five-level heated garage
24-hour doorman, concierge
Pool
Deck
Club
Gym
Valet
Apartment Jr4 is a convertible two-bedroom with N, S, E, W exposure, seasonal park and city views in a 1960s building with 66 apartments located on a tree-lined residential street.
Live in a renovated, centrally air conditioned and heated nine-room ranch-style home on 63 acres surrounded by majestic trees and flora in Westchester in a cul-de-sac adjacent to the Knollwood Country Club.
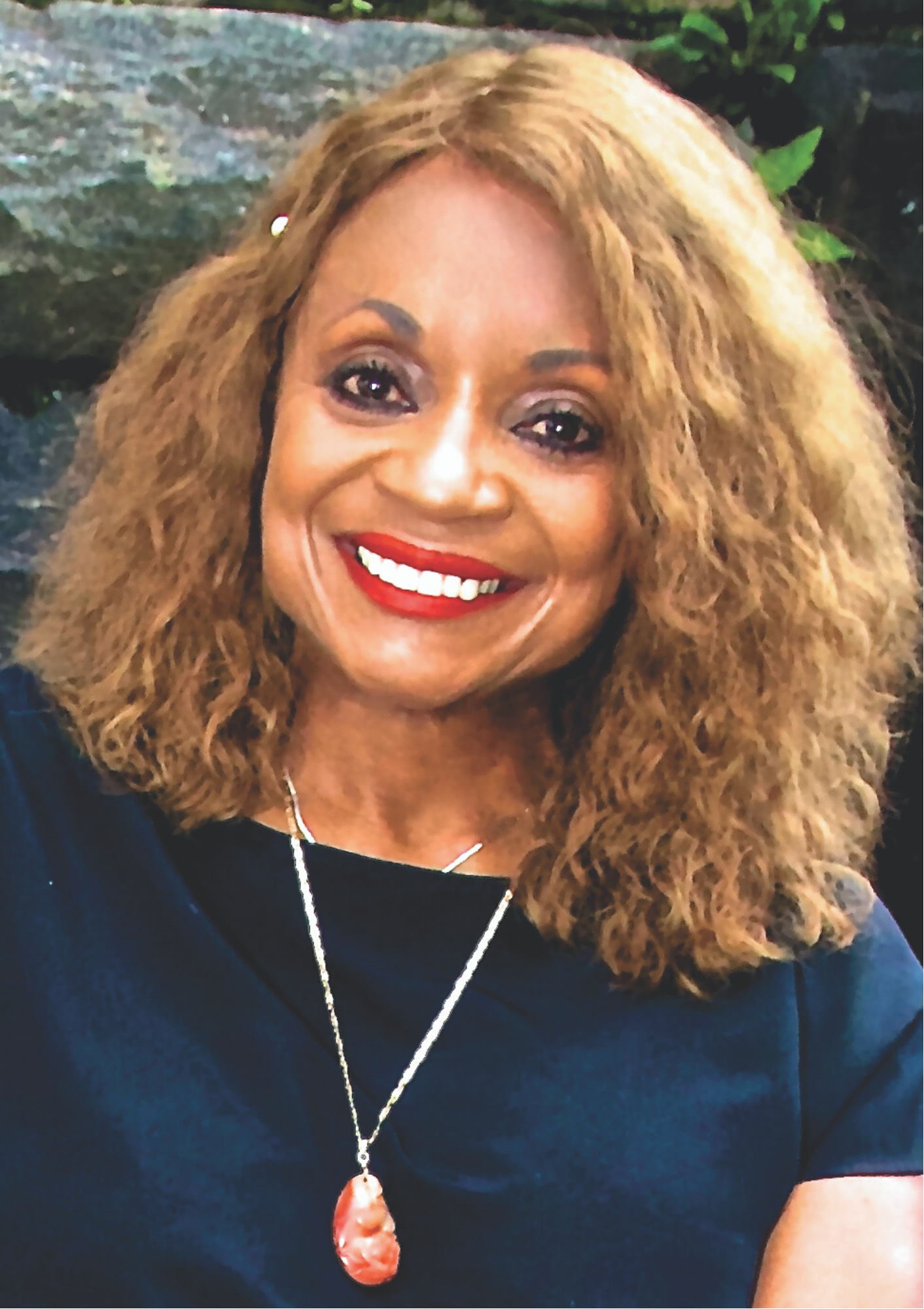
Eugenia Foxworth originally appeared as an Elite agent in the Unique Homes Spring ’20: Elite edition.
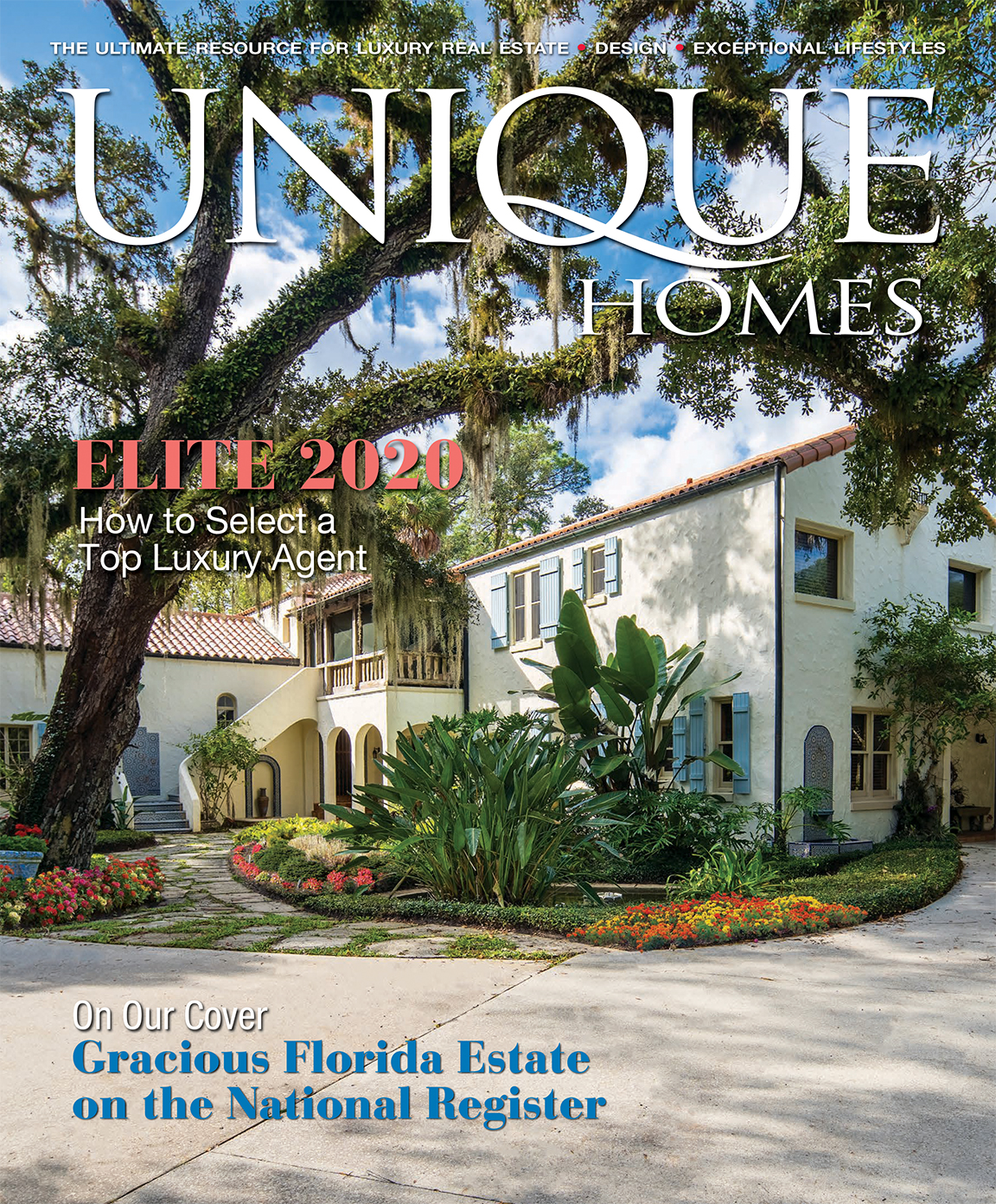
According to The Architectural Review, “The arch was used as early as the 2nd millennium BC, but it was the ever precocious Romans who began the systematic use of the arch, in their greatest engineering feats and as a means of celebrating their greatest military victories.”

Photo courtesy of https://parlourbrooklyn.com/
The Colosseum is an iconic historical site that is recognizable for its grandeur and the well-known arches that make up the exterior. But other cultures and builders throughout the world have also embraced and embellished arches in their architecture. The pointed arch, as seen at Tintern Abbey, Wales and in other gothic architecture, the Gateway Arch in St. Louis, and The Leaning Tower of Pisa are just a few examples of arches found around the world. Arches are often marveled at for their complex structure and their seeming ability to defy gravity.

Photo courtesy of https://parlourbrooklyn.com/
Here and Now
The Parlour
In an effort to honor the historical identity of Brooklyn’s highly sought-after Park Slope enclave, INC infused classic elements from the neighborhood with a modernized approach into the design of the new boutique residences at Parlour.

Photo courtesy of https://parlourbrooklyn.com/
The custom-crafted, mullion-free arched windows from Europe are an homage to the signature arched bridges in Prospect Park, and the limestone brick a nod to the limestone townhomes with arched motifs that face the park.

Photo courtesy of https://parlourbrooklyn.com/
Luna
Also, located in Brooklyn, New York is Luna — 39 condominium residences designed by Luca Andrisani with a host of amenities tailored to make every day a holiday, according to lunagowanus.com

Building Rendering: Credit PAX Brooklyn
130 Williamby David Adjaye in New York City
“At 66 stories and nearly 800 feet tall, Adjaye’s first New York City high-rise tower is an important contribution to the New York City skyline. 130 William’s hand-cast concrete facade creates a striking form against the cityscape of Lower Manhattan,” according to the 130 William website.
130 William also includes the intriguing arched windows. At the top of the building, the theme has been turned on its head, with upside down arches lining the upper floors.
Greystone Development, a New York-based real estate development company, has commenced leasing at No. 223, located in Park Slope, Brooklyn, with leasing and marketing handled by MNS.
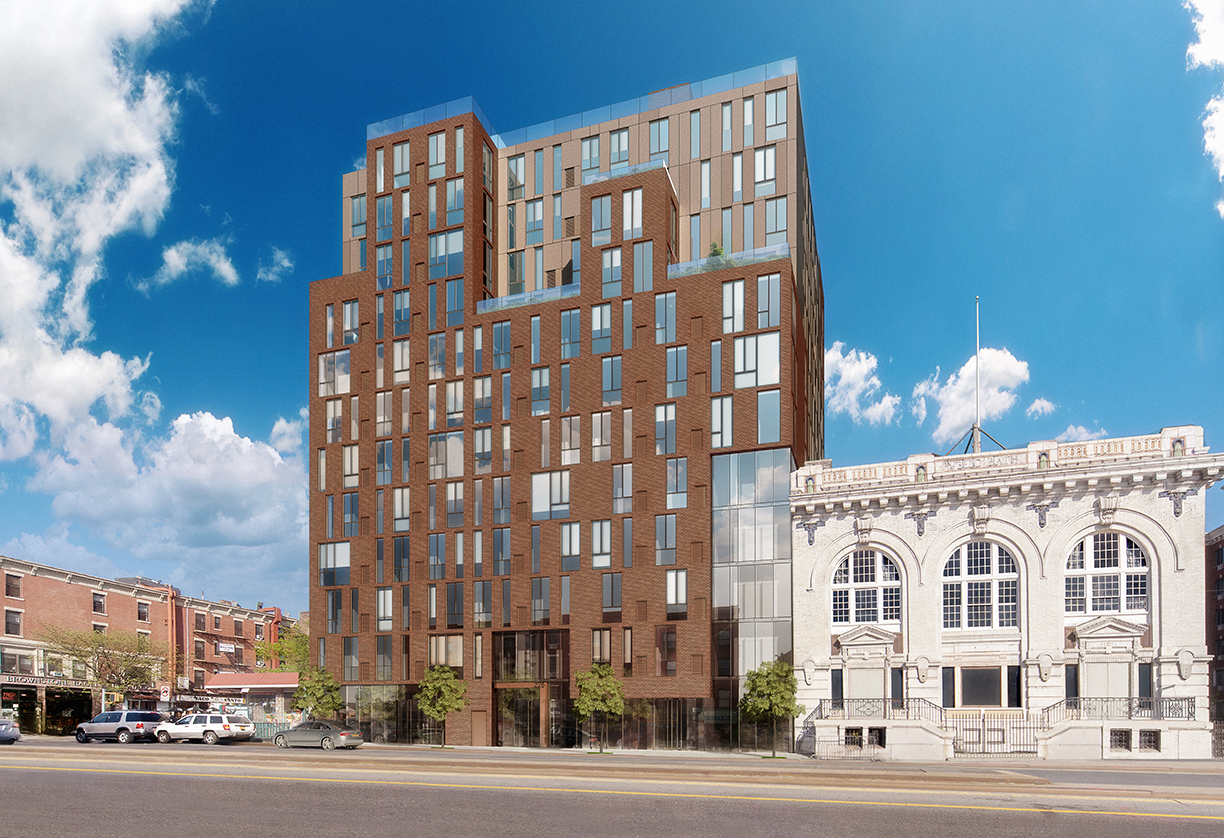
Situated near the Union Street MTA station, above Starbucks and next door to Blink fitness, this modern, 13-story building adds 63 meticulously designed rental units, from studios to two bedrooms, to this vibrant neighborhood.
Daniel Goldner Architects, an award-winning firm based in Chelsea, New York, envisioned this truly unique property, one that celebrates the existing red brick architecture in the neighborhood by incorporating the material into a contemporary context. This same consideration to detail is further demonstrated within the property.
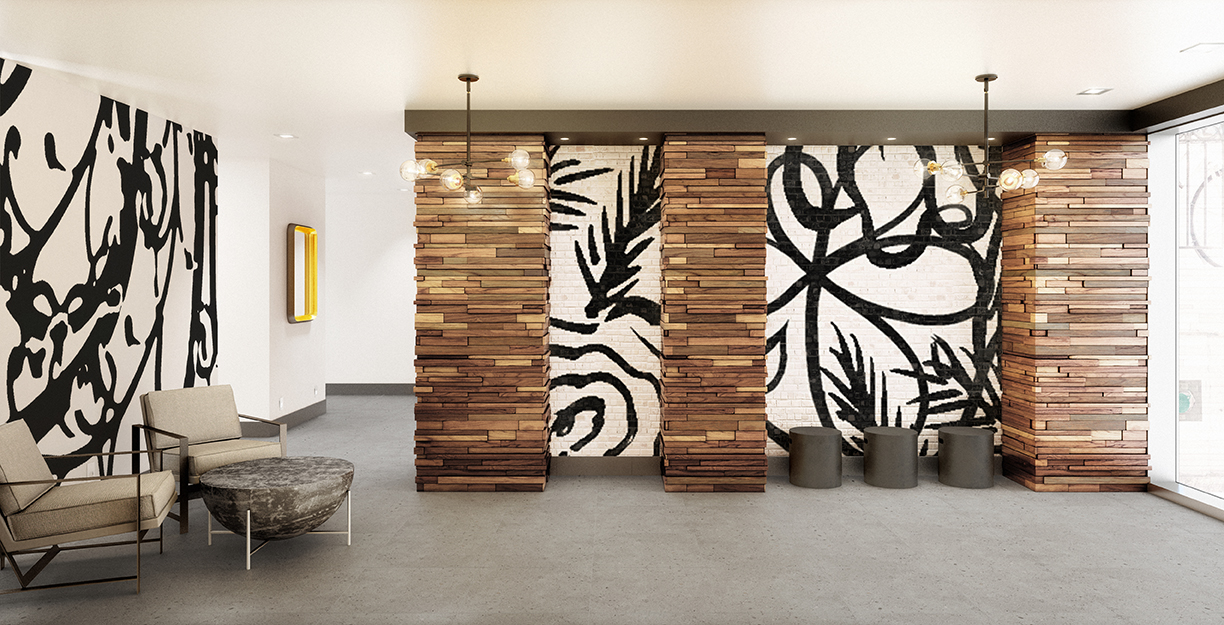
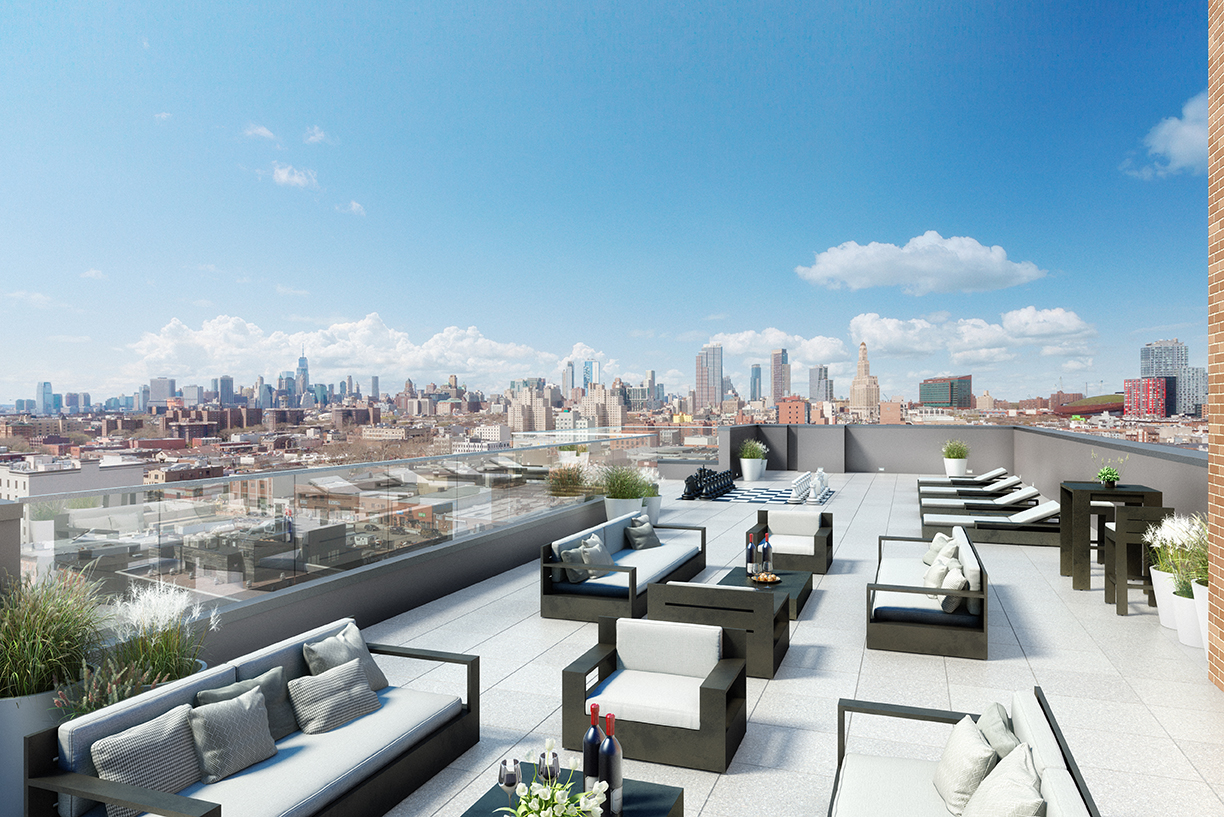
The layouts are carefully crafted to optimize light and air. The upper levels of the building are partially set back to create terraces and dual exposures in the living rooms and master bedrooms and introduce a seamless transition between the interior and exterior. The well-planned layouts also maximize usable square footage, allowing for the inclusion of in-home washers and dryers and ample storage including walk-in closets in most units. With an abundance of building amenities, residents may find themselves not wanting to leave home. Building features include: virtual doorman, part-time attended lobby, a double-height resident’s lounge with a designated chef’s kitchen, landscaped roof deck, and bicycle storage.
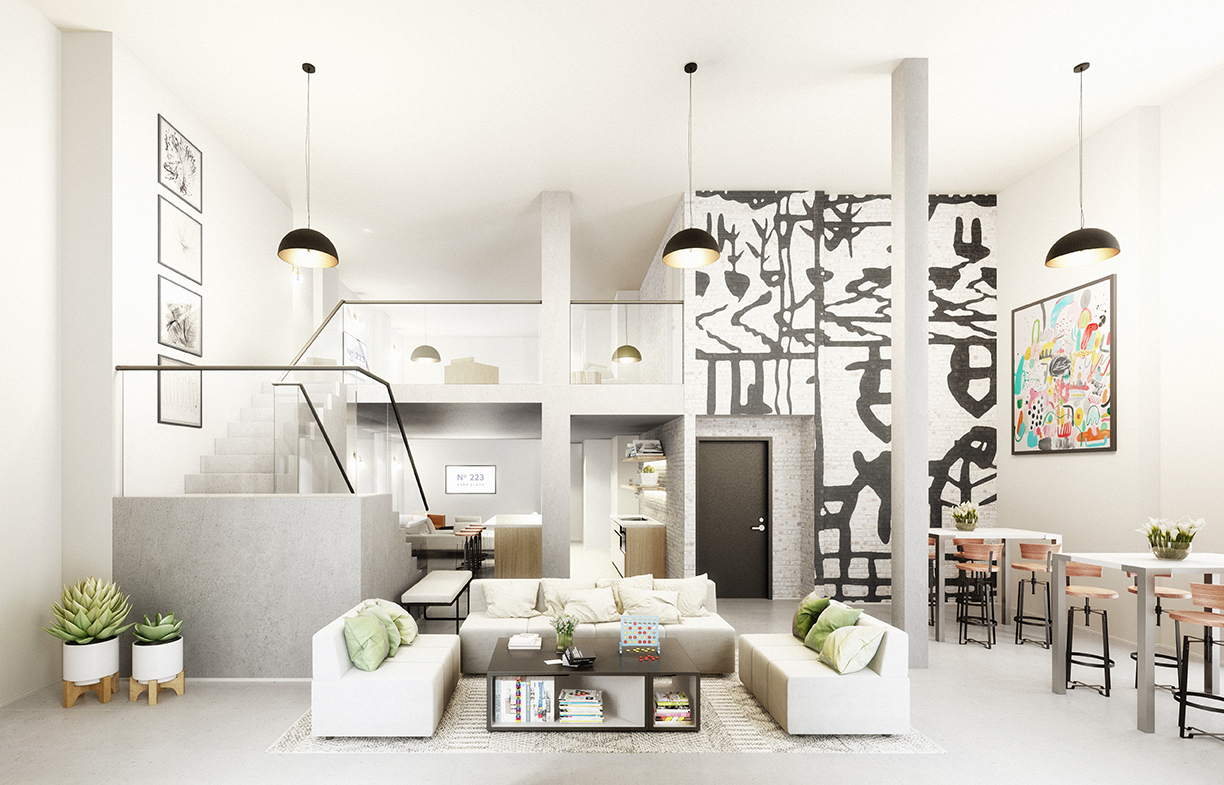
“This project has been an incredibly fulfilling process from the start,” said Thomas Ryan, Head of Greystone Development. “Our goal was to give this community a residential development that complements the adjacent landmark and contributes to this area’s vibrancy and activity. We are thrilled to see our vision come to fruition.”
Residents of No. 223 will enjoy, on average, 900 square feet in each unit, and approximate rents starting at net effective $2,315. No.223 is centrally located by many popular restaurants and businesses including Whole Foods, Royal Palms Shuffleboard Club, Brooklyn Boulders, Pig Beach, Blink Fitness, Dinosaur BBQ, and 5th Avenue boutiques.
Photos courtesy of Paperfarm
Working to develop urban areas around the country is based on focusing on and improving the lives of residents for future years to come. To emphasize these goals, many developments are implementing sustainability methods in design and architecture to benefit the surrounding community and inhabitants.
Urby — Staten Island, NY
Located on the North Shore waterfront, Staten Island Urby is the largest new-construction development in Staten Island that offers specially curated social spaces that encourage natural opportunities for neighbors to meet and interact, including an urban farm featuring farmer-in-residence, Zaro Bates.
The 5,000-square-foot farm is the first commercial farm to be incorporated into an urban residential development. The farm grows over 50 varieties of produce across 5 major categories: greens, summer vegetables, flowers, herbs and roots. The farmers offer workshops to the community and residents including a fermentation series, growing your own herbs and microgreens, and bee-keeping workshops. Produce from the farm is used by the residents, served in the kitchen and sold at a weekly farmer’s market. Zaro’s business partner, Asher Landes, oversees the apiary, which encompasses 20 beehives on the roof of Urby that produce honey.
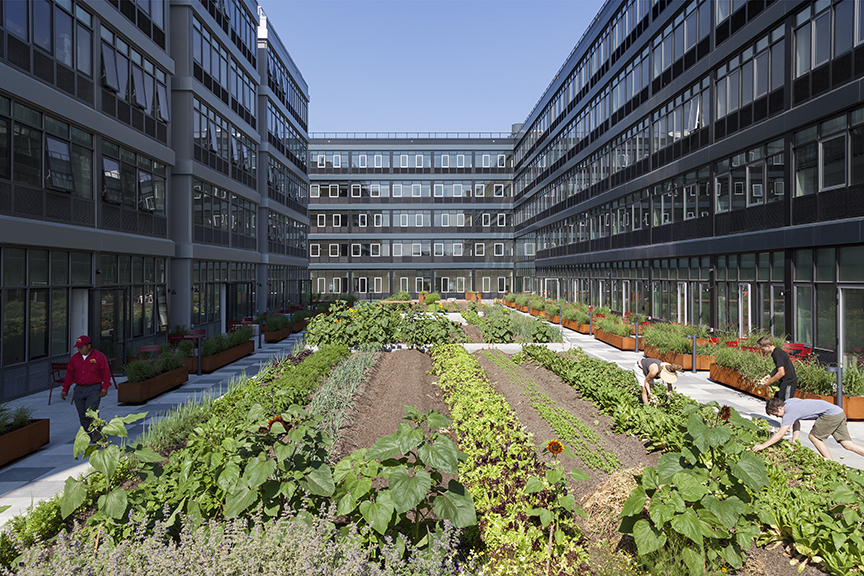
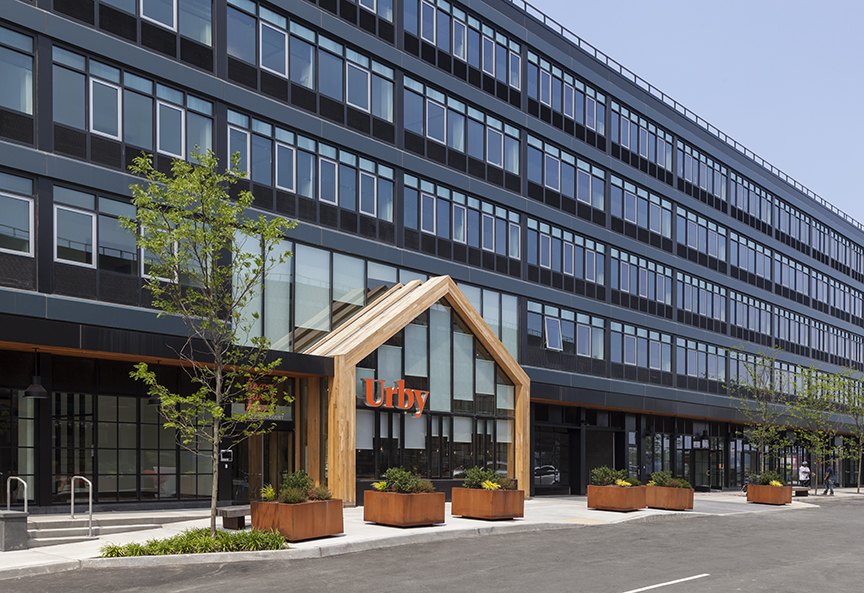
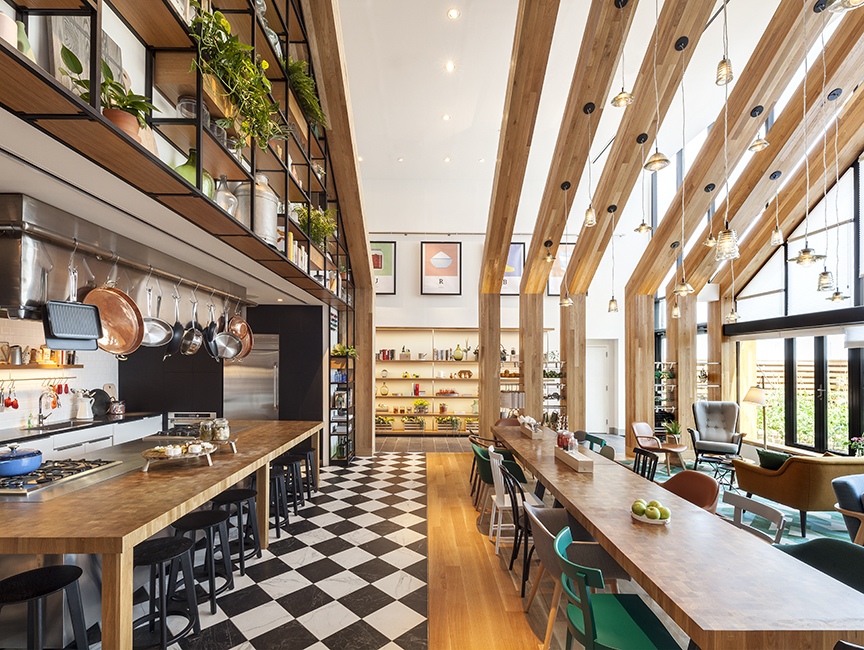
Photos courtesy of Ewout Huibers
Residence 2680 – San Francisco, CA
Located in the prestigious Pacific Heights neighborhood, Residence 2680 is the largest single-family home renovation that is built to Passive House standards with Home Platinum LEED certification in San Francisco. Developed by Troon Pacific and built to strict sustainability standards, naturally sourced, low-chemical producing materials like wood, stone and glass were incorporated throughout the home.
“We believe in the inspirational power of natural beauty and use principles of biophilic design throughout our homes to uplift our spirits and enhance health and wellness in the urban environment,” says Gregory Malin, CEO of Troon Pacific. Gregory Malin.
With mental and physical wellness in mind, Troon Pacific incorporates a variety of design features, such as Zen wellness gardens, retractable skylights to provide natural ventilation and clean air, rain chains for natural water filtration, landscaped roof decks, saunas, steam rooms and more.
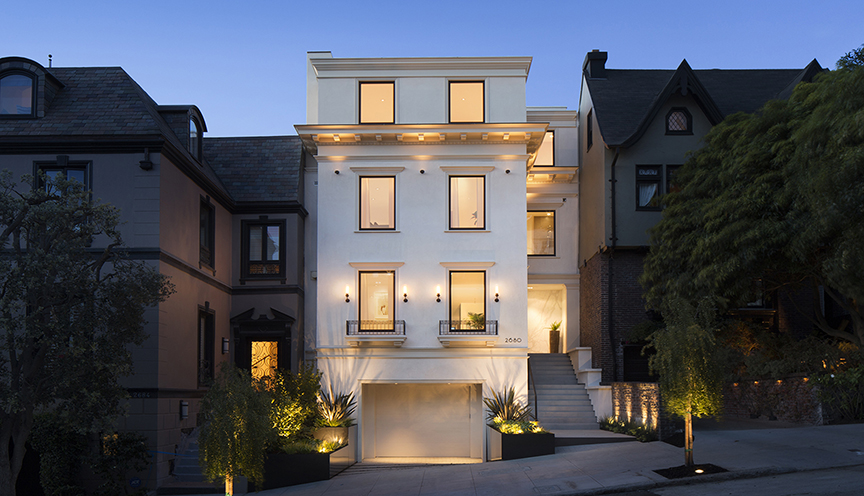
Photo courtesy Troon Pacific.
570 Broome — SoHo, NY
570 Broome is a new 54-unit luxury boutique condominium that is the latest addition to Hudson Square, which has become a highly sought-after residential neighborhood and go-to destination for retailers, restaurants and businesses.
The material used to build the condominium is a result of a new collaboration between sintered stone slabs and Pureti, an aqueous and titanium dioxide nanoparticle-based treatment. This treatment on the surface of the building is activated through light energy to transform the moisture in the air into oxidizing agents, which destroy pollution-causing particles. For 570 Broome, this equates to taking 2,000 cars off the road for a year or the purifying power of 500 trees.
The overall architectural design references the area’s history through the large framed windows, along with the building’s silhouette evocative of staggered cubes.
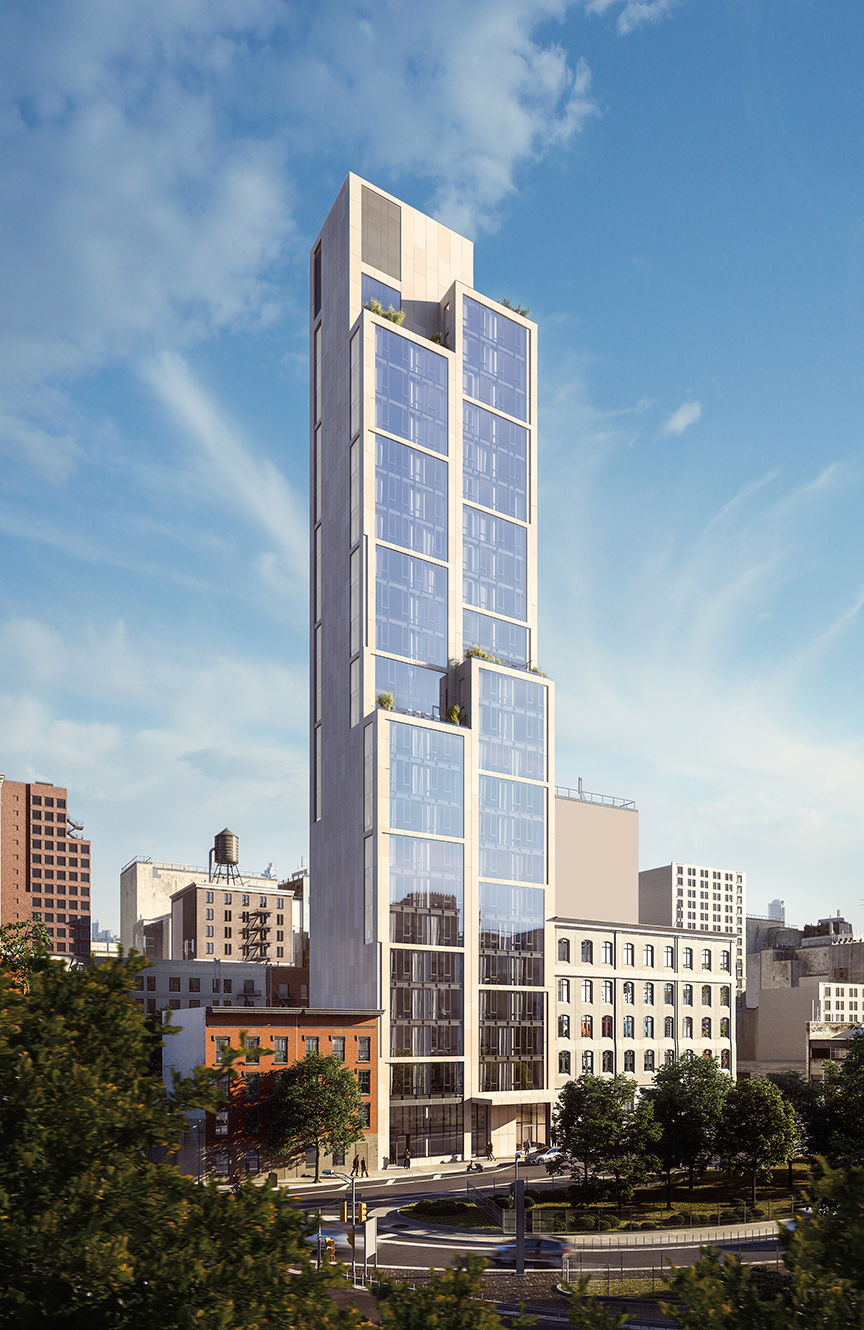
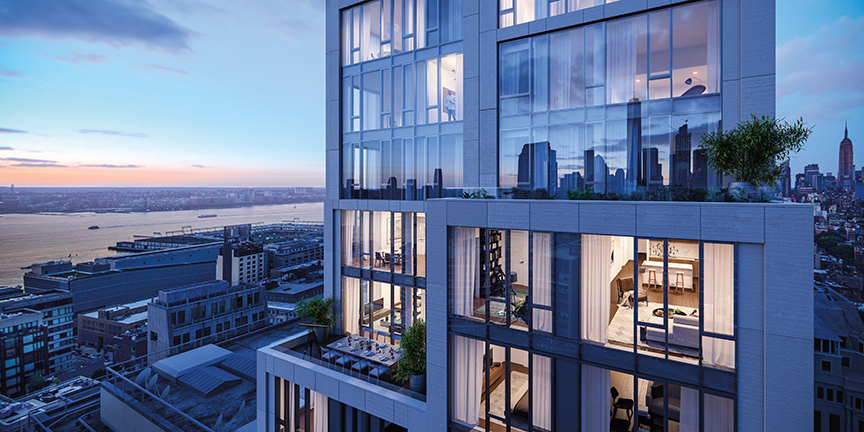
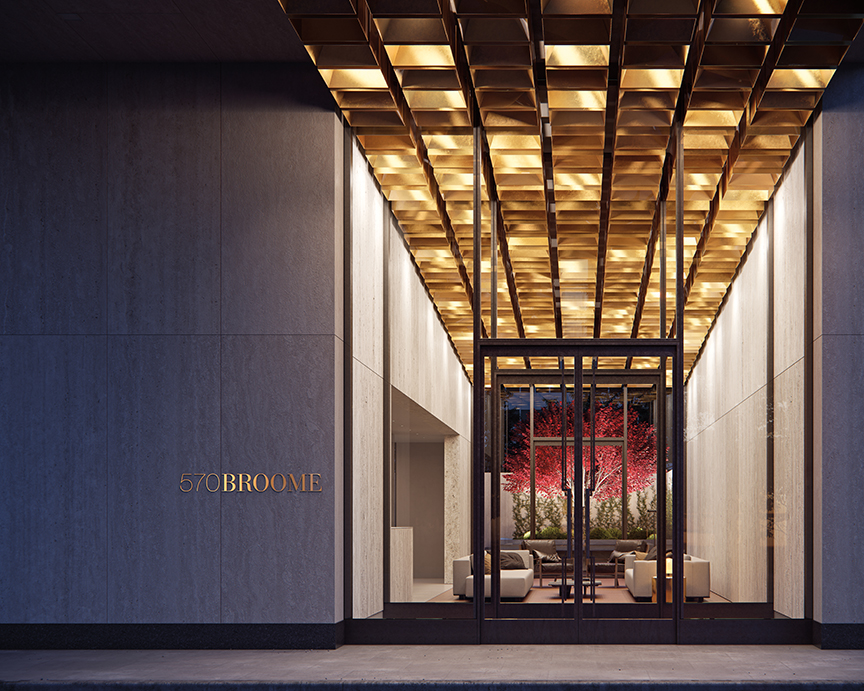
Photos courtesy Builtd.
Manitoba Hydro Place — Winnipeg, Canada
Manitoba Hydro Place offers a fully integrated design that capitalizes on Winnipeg’s abundance of sunshine and gusting winds to harness solar and wind energies. The capital “A” form of the tower comprises two wings fused at the north and splayed open to the south. This opening is filled with three, six-story stacked atria or winter gardens that act as the lungs of the building as well as 78-foot waterfalls that humidify/dehumidify incoming air.
The design is 80-percent more efficient than conventional Winnipeg buildings, making it the third most energy-efficient, large scale building in the world. It is also the first large-scale office tower in North America to be LEED Platinum-certified.
Photo courtesy Gerry Kopelow.
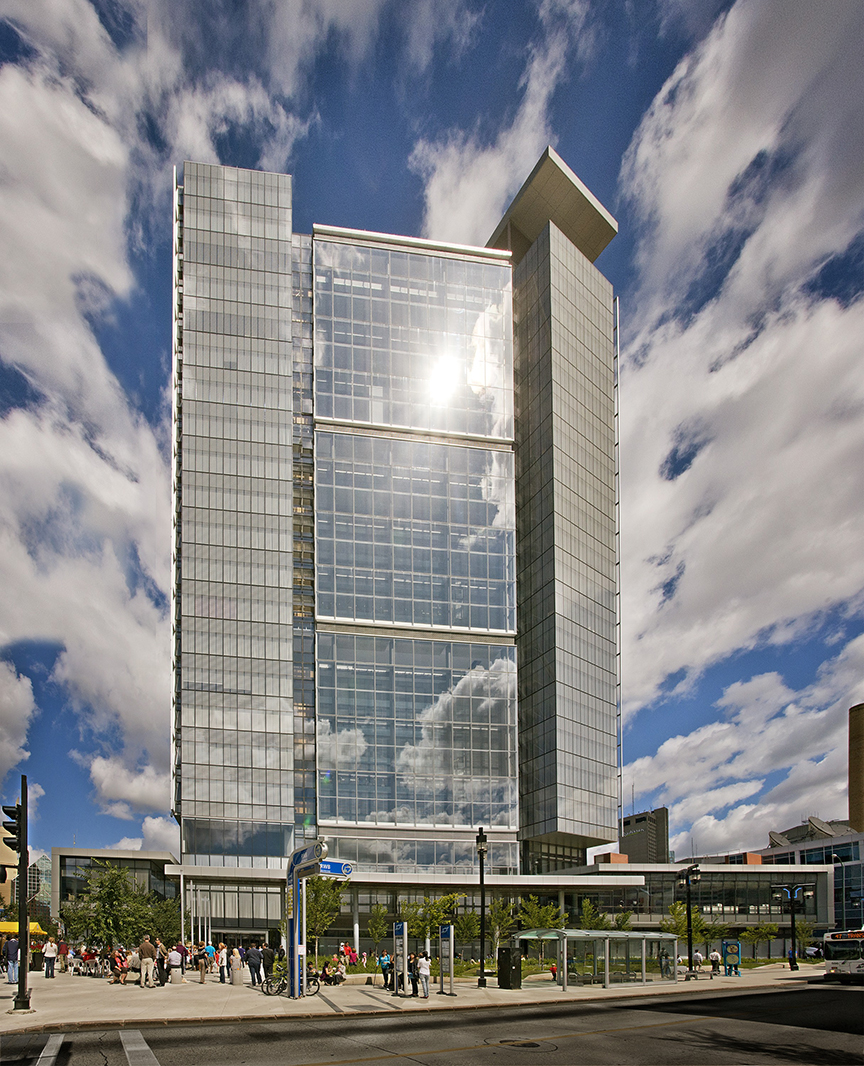
Market Square — San Francisco, CA
Market Square, a Gold LEED-certified project, was designed by BCV Architecture + Interiors with sustainability and community in mind. The two-building project transformed the dark, outdated and unused space into a cohesive part of its Mid-Market San Francisco neighborhood.
Natural and recycled materials, including reclaimed wood from one of the building’s earlier additions, are used throughout. Market Square merges state-of-the-art office space with an integrated ground floor community featuring the best of San Francisco’s food and retail purveyors. BCV Architecture + Interiors view sustainability through a myriad of lenses and considers the ethical, cultural, social, economic and historical implication of a project in addition to the technical solutions.
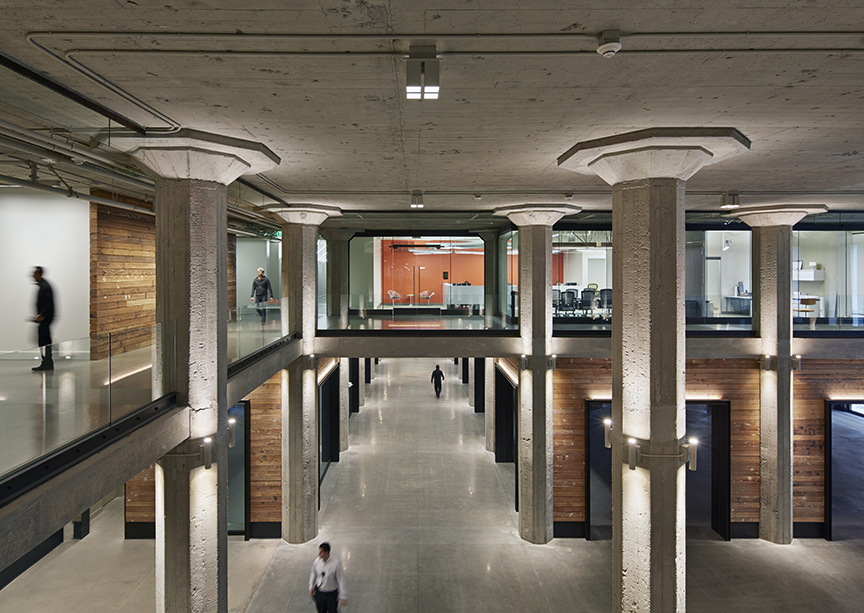
Photo courtesy Bruce Damonte.
12 Warren — Tribeca, NY
12 Warren is a boutique residential condominium nestled in Tribeca developed, designed and constructed by DDG. This development features a hand-laid façade and is an impressive addition to one of Manhattan’s most desired residential neighborhoods.
12 Warren is specifically designed with NYC Energy Code compliance and LEED certification in mind, targeting a Silver level LEED certification. Additional components include a green roof system, accommodating alternative transportation storage, stormwater collection and reuse, reduction of heat island effect with concrete, light grey toned pavers and landscaping elements, construction waste management and secondary tenant-controlled heating elements to reduce overall energy and electrical output. By choosing native and local materials, such as Bluestone from upstate New York, something close to home and natural, helped ensure more sustainable building practices.
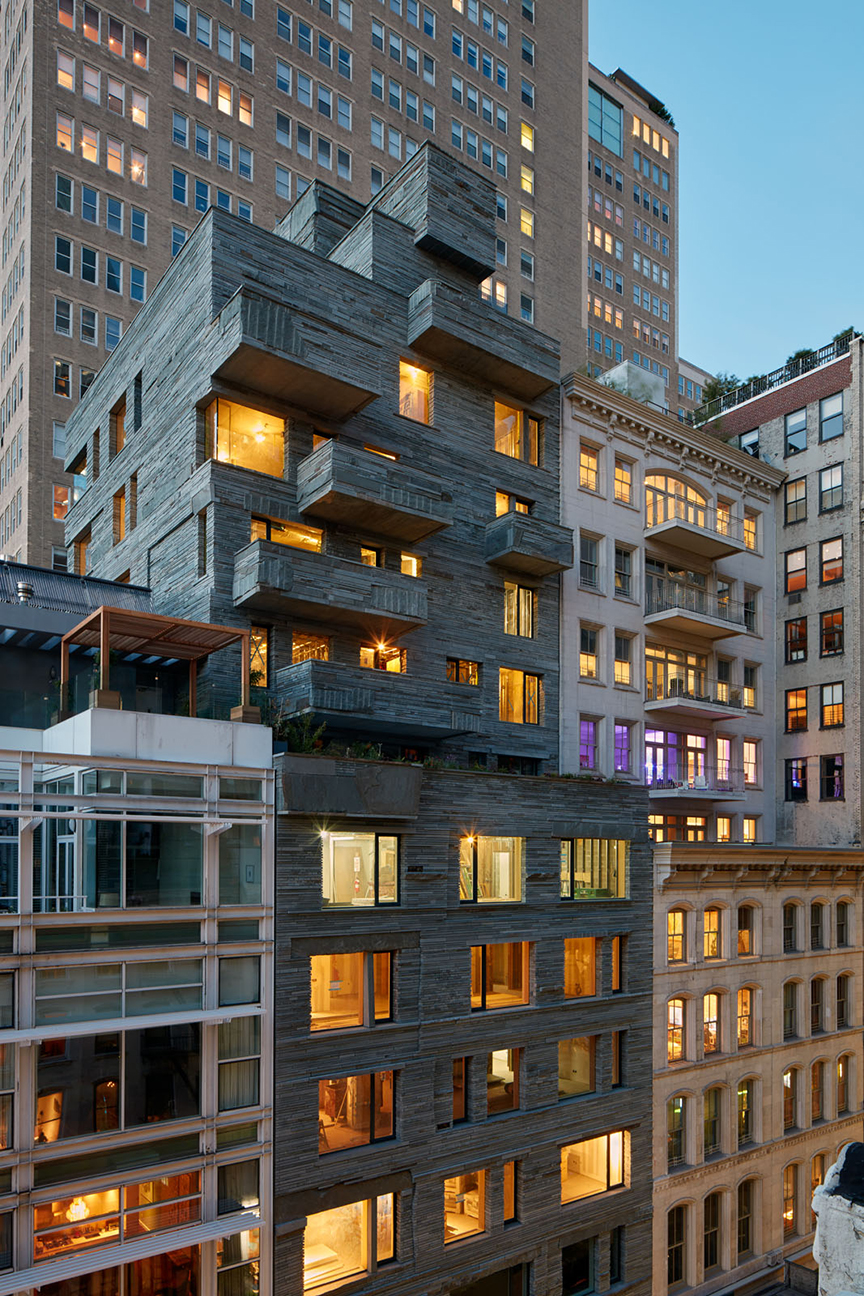
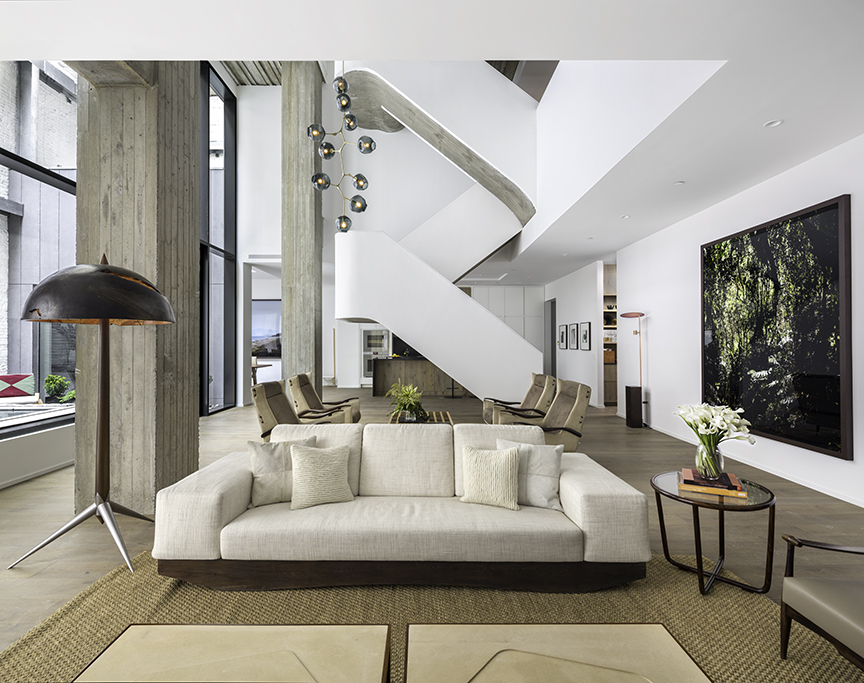
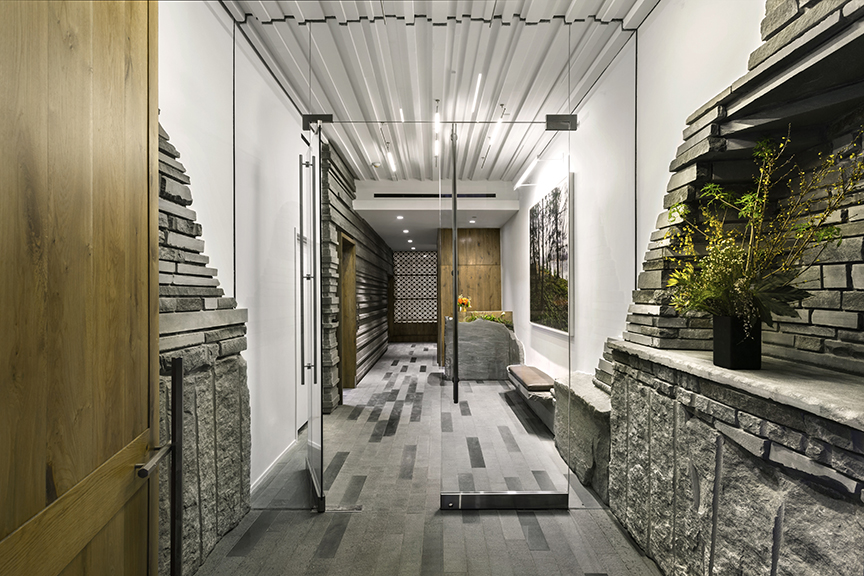
Top left photo courtesy of Bruce Damonte. Top and bottom right photo courtesy Robert Granoff.
196 Orchard and One West End, two highly anticipated developments, are dedicated to providing rich outdoor areas and amenities for homeowners.
By Brielle Bryan
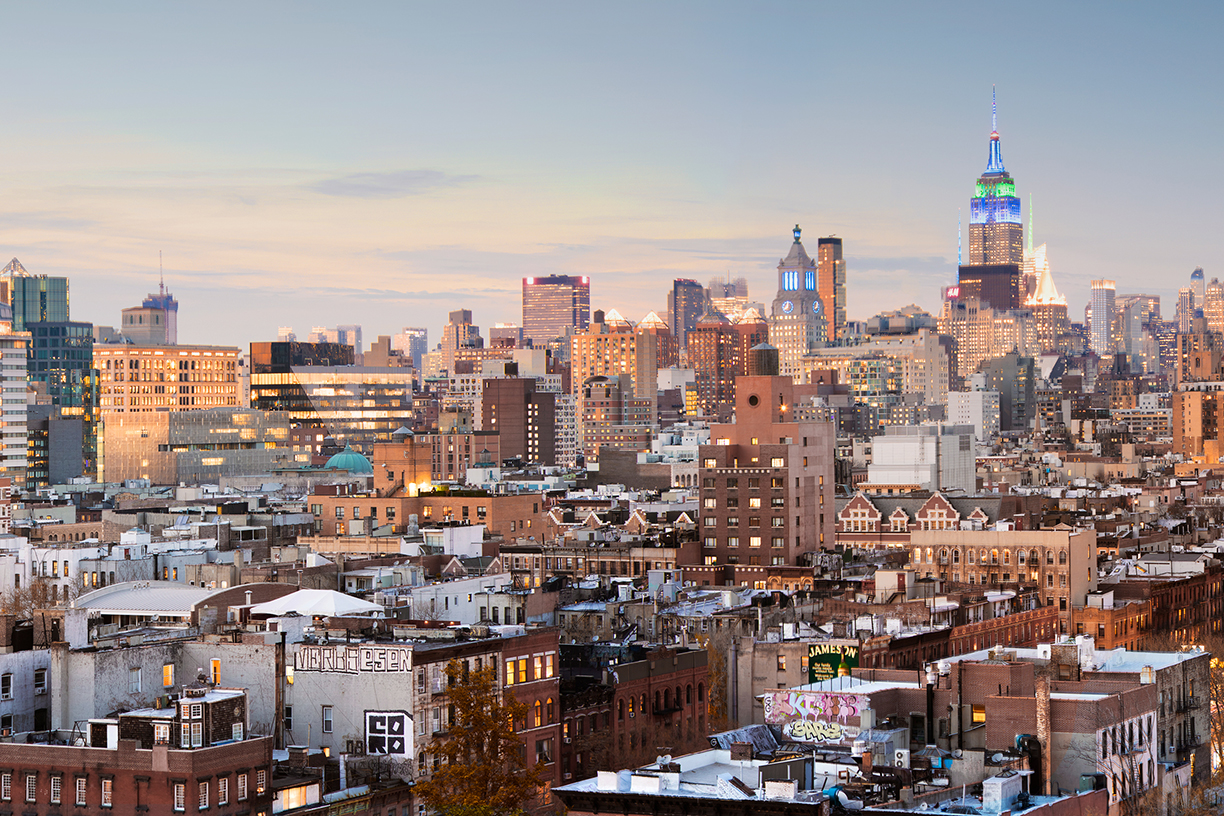
196 Orchard
This development is a limited collection of studio to four-bedroom condominium residences, featuring a 4,100-square-foot landscaped rooftop terrace with sweeping city views, a sky lawn, cabana seating, two chef’s tables and two Alfresco kitchens. The 11-story building also features private courtyards and terraces that are up to 1,634 square feet.
“The Lower East Side has never seen anything like this,” said Jordan Brill, a partner at Magnum Real Estate Group and the developer of 196 Orchard. “We have exposed cement ceilings, but we have beautiful European hardwood floors and top-of-the-line finishes — it’s a direct expression of what we view the Lower East Side to be, which is deep-rooted in great authenticity.”
The building has oversized, dramatic metallic bronze industrial-styled casement windows with imported hand-laid Gilded Bronze glazed Spanish brick surroundings, and is crowned by private rooftop gardens.
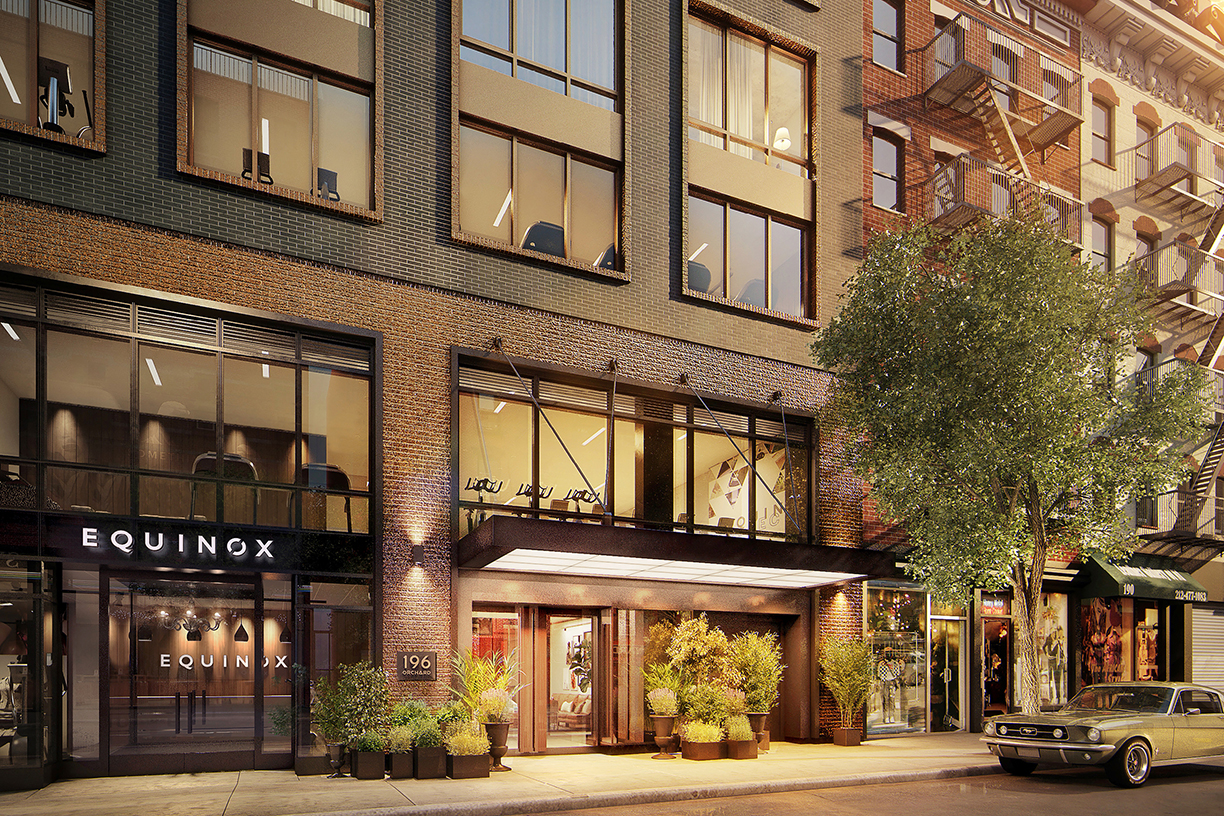

One West End
Located on the corner of 59th Street and West End Avenue, this pre-eminent residential tower offers a 12,000-square-foot rooftop terrace overlooking the Hudson River and architect Christian de Portzamparc’s Riverside Center. Developed by Elad Group and Silverstein Properties, this 42-story building is comprised of 246 light-filled one- to four-bedroom residences, with two stunning penthouses.
“It was important to create a quiet, welcoming and relaxing environment,” said Samantha Sax, the chief marketing and design officer of Elad Group.
Fine craftsmanship touches every aspect of these homes, from the bespoke cabinetry to a brushed bronze newspaper box on the entry door. “One West End brings together a roster of distinguished leaders in architecture and design to seamlessly offer resort-style living to residents,” Sax said.
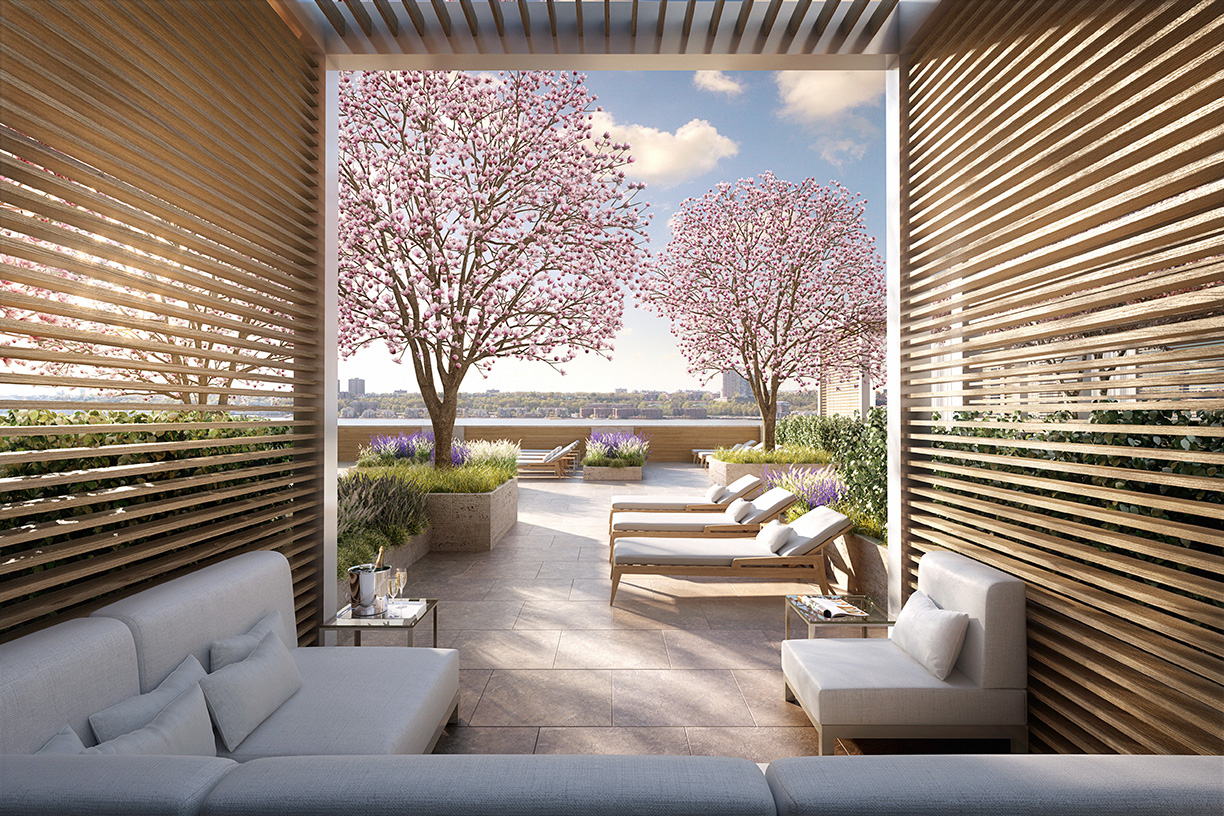
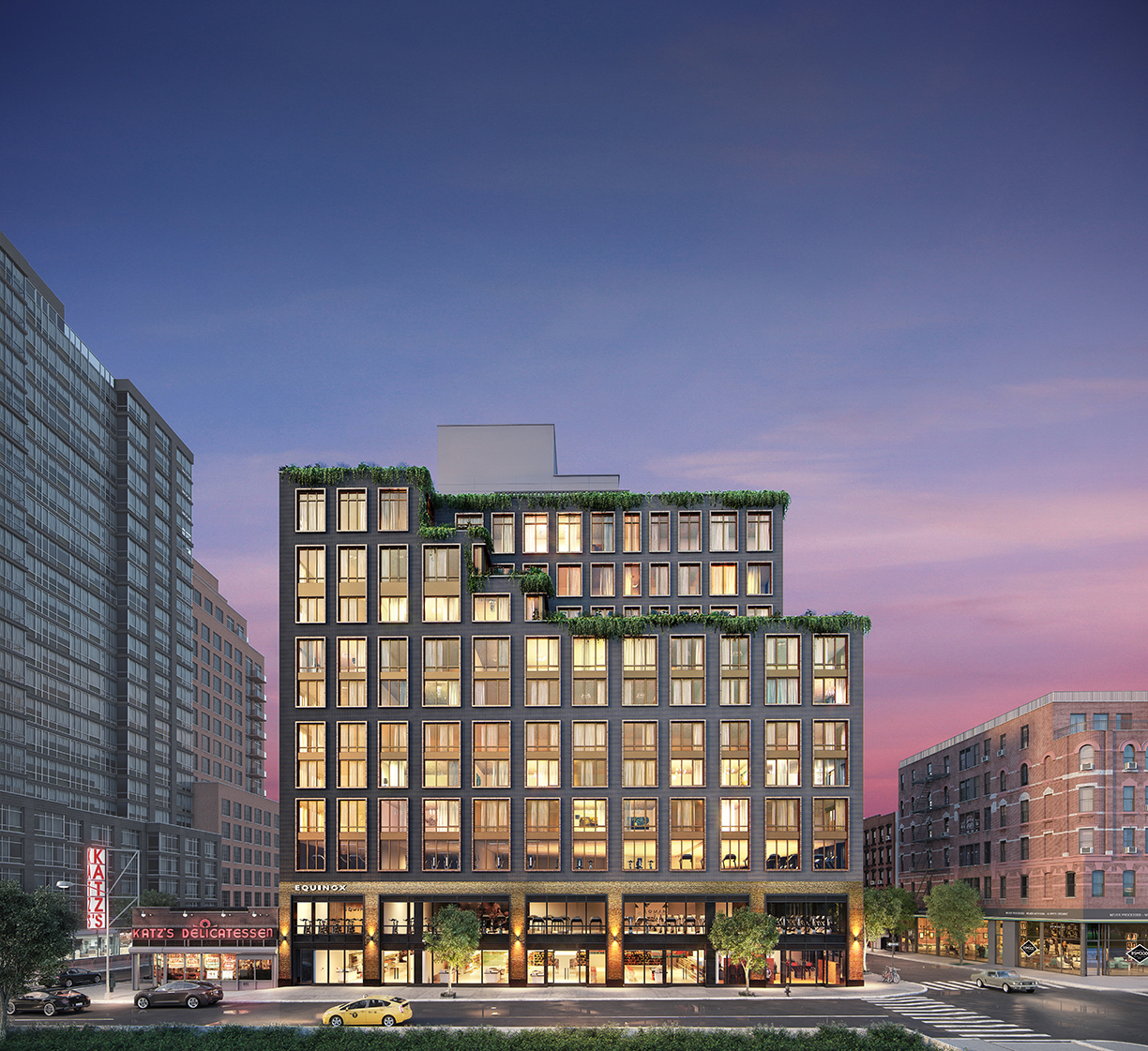
Additionally, there is a two-story, 30,000-square-foot Equinox Fitness Center and Spa with a private entrance, which occupies the second and third floors of the building.
“We were always designing a roof, but when we were able to sign Equinox as our tenant, and they put in a flagship gym, we decided to expand on that and create a lifestyle for our residents — not just another simple amenity,” Brill said.
The Equinox Fitness Center will include a yoga and Pilates studio, juice bar and lounge in addition to all of the other training and cardio features the gym has to offer.
This building is located near iconic restaurants, which makes this home perfect for anyone seeking a luxury lifestyle.
“The Lower East Side has really maintained its identity and anybody looking for a real New York experience is attracted to our building,” Brill said.
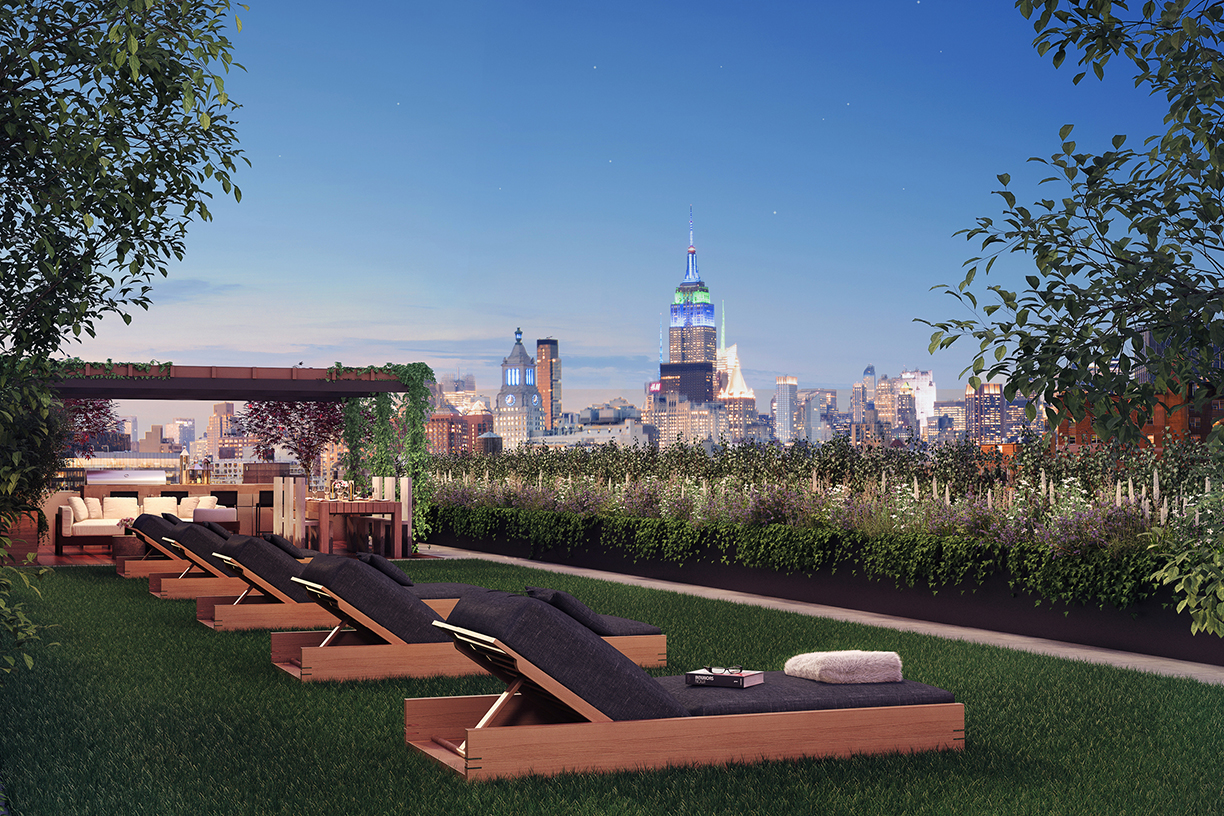
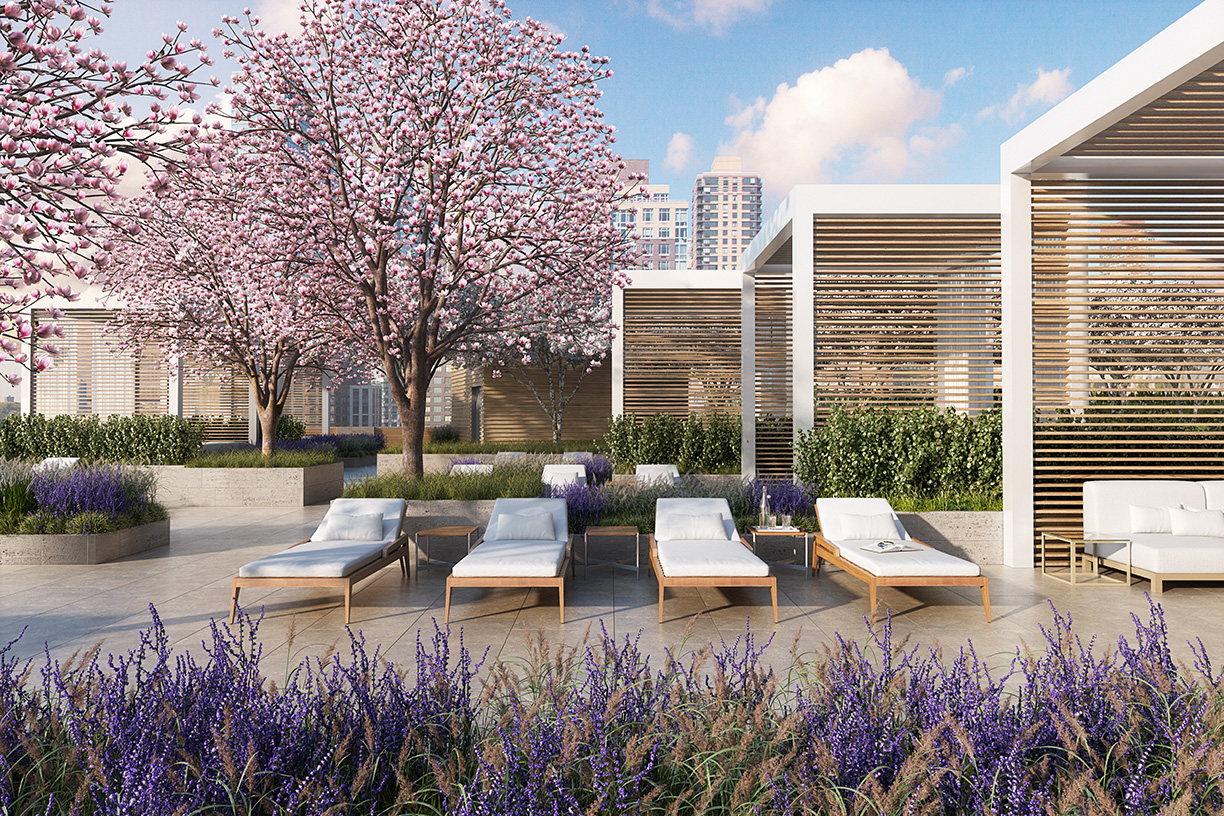
One West End is the first and tallest condominium to welcome residents within Riverside Center, and offers a wide variety of amenities, including an expansive fitness center with studio space for yoga, Pilates and personal training, spa treatment rooms and a swimming pool.
“The building has over 35,000 square feet of amenities that are all located above-ground, which is quite unique for a property in New York City,” Sax said.
The property is debuting a 12,000-square-foot terrace this spring, and it will include beautiful landscaping and cabanas, as well as space for grilling and entertaining.
Photos courtesy of Williams New York
Architect SOO K. CHAN’S LATEST RESIDENTIAL BUILDING provides expansive panoramic views of Manhattan’s High Line.
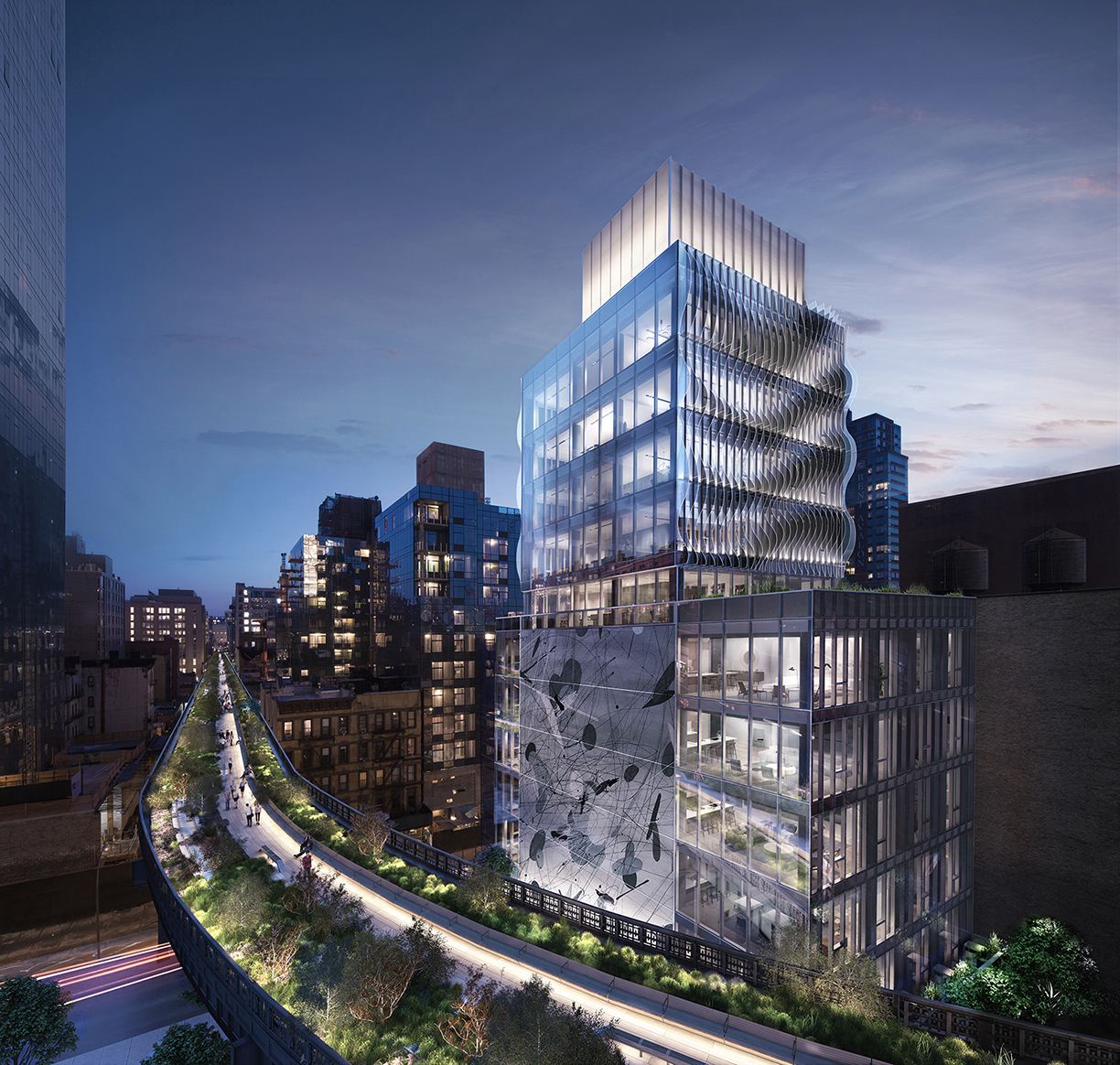
Sales have launched at Five One Five, a new luxury residential building in Manhattan’s West Chelsea neighborhood. Located at 515 West 29th Street, the building is the only property in Manhattan to be framed by the renowned High Line park on two sides.
The 15-unit development was designed by acclaimed Singaporean architect Soo K. Chan, founding principal of SCDA — a multi-disciplinary firm engaging in architecture, interior, landscape and product design. The building’s distinctive design and construction features, including an intricate exterior made of curvy glass fins that give the façade a rippling appearance, reflects Chan’s signature fluid style that seamlessly coalesces with its surroundings. Chan and SCDA have designed and built residences, hotels and museums around the world, with Five One Five being their second project in New York.
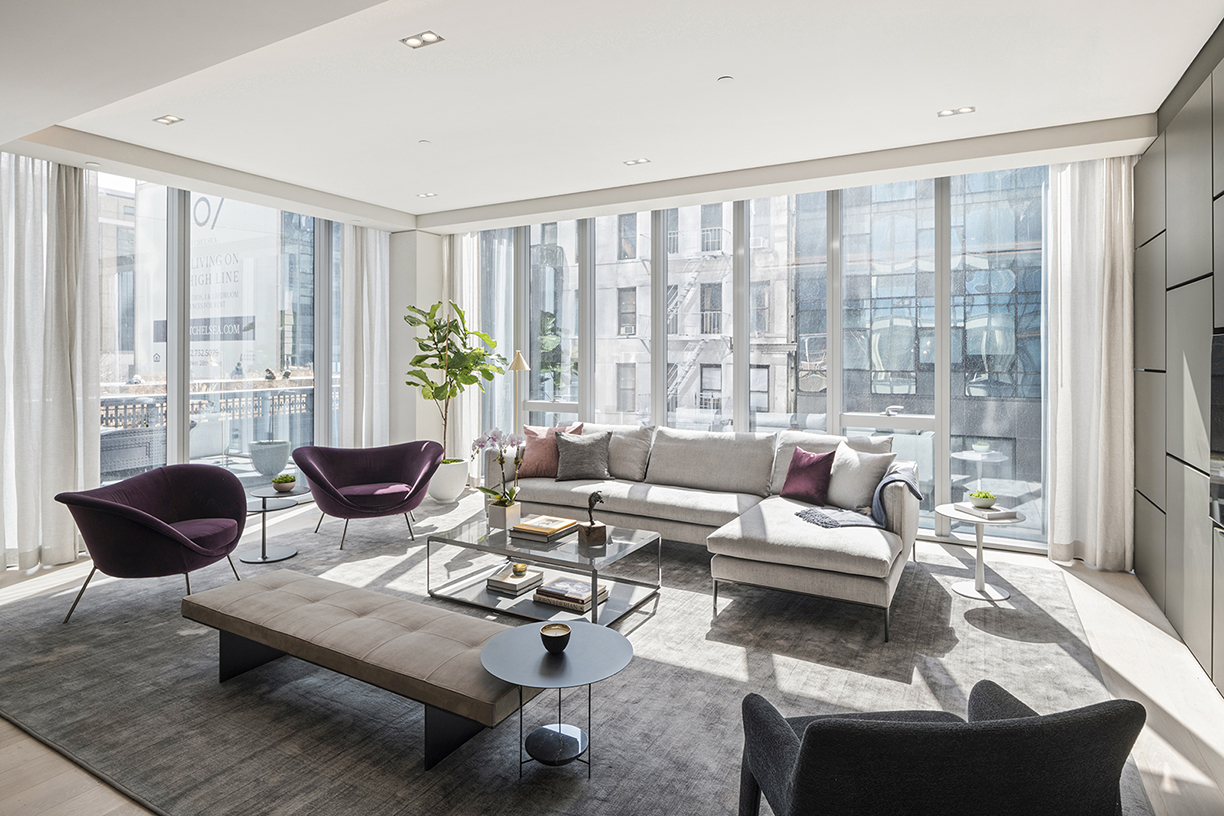
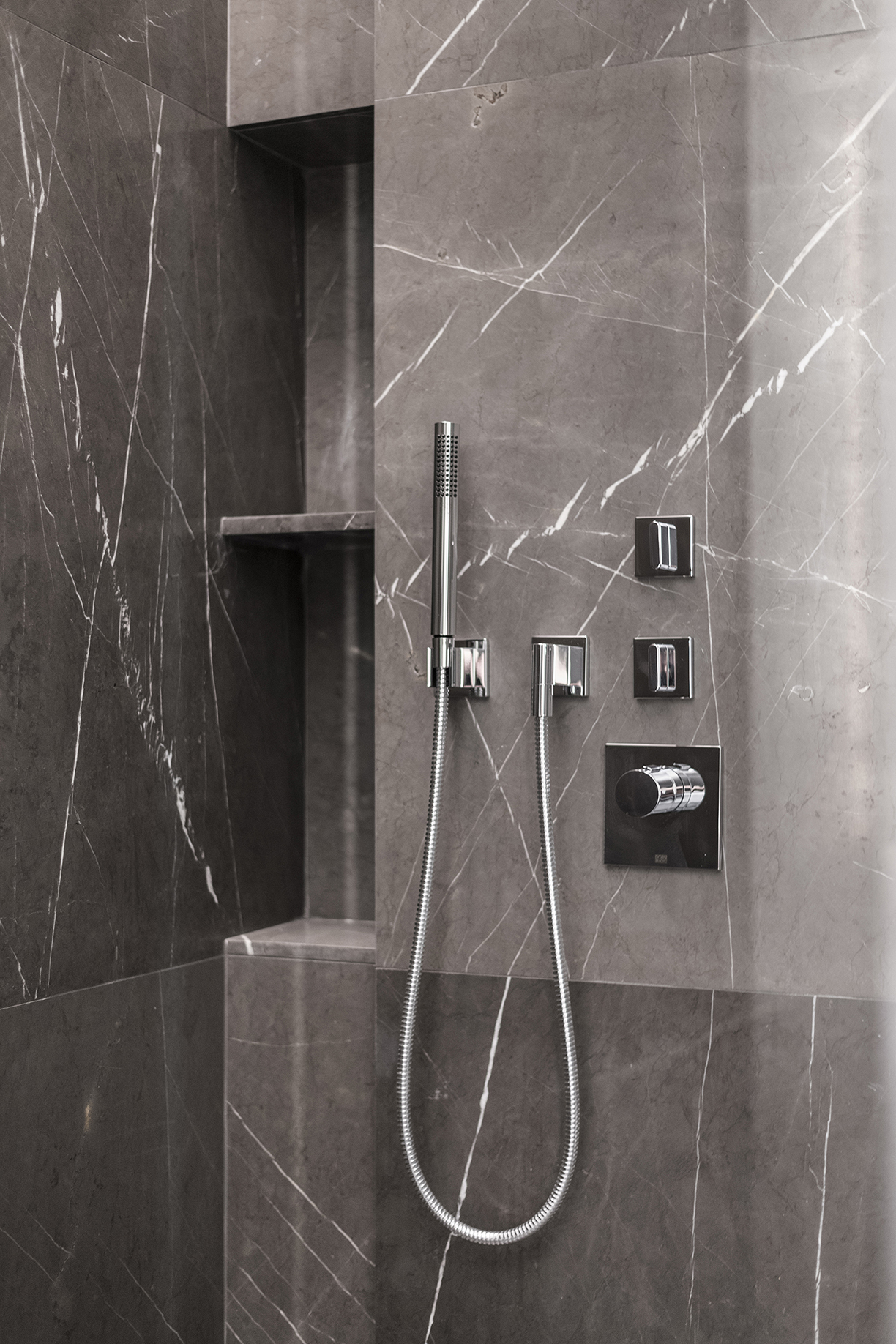
Forum Absolute Capital Partners, a New York-based, privately-owned real estate investment platform with approximately $400 million in equity under management, is the owner and developer of the project. FACP and CORE, New York City’s leading boutique real estate brokerage firm, are leading sales and marketing for the development.
“Five One Five is a truly remarkable residential development because it is one of the few buildings that overlooks the High Line with unobstructed views over the Hudson Yards plaza,” said Shaun Osher, founder and CEO of CORE. “The unique building design and generous layouts are sure to generate strong interest in this boutique project.”
Five One Five has world-class amenities that come with it, including a gym, 24-hour attended lobby, direct keyed elevator access to each residence, roof deck with a kitchen and ample storage. The development is located just steps from multiple transportation options, including the West Side Highway, the 7, A, C and E subway lines and access to interstate rail-transit via Penn Station.
Five One Five also includes a mix of two- and three-bedroom apartments, including a five-unit penthouse collection with expansive panoramic views of the High Line. All units feature bright, spacious Bulthaup kitchens with Gaggenau appliance packages and built-in multipurpose islands that are great for entertaining. Additionally, each unit features light oak floors, Molteni millwork and closet build-outs, door hardware by Franz Schneider Brakel, as well as Delta LED light fixtures and mobile-controlled Lutron Homeworks QS System for electronics, temperature control, shades and lighting. Prices at the 11-story building range from $4.3 million to $8.5 million.
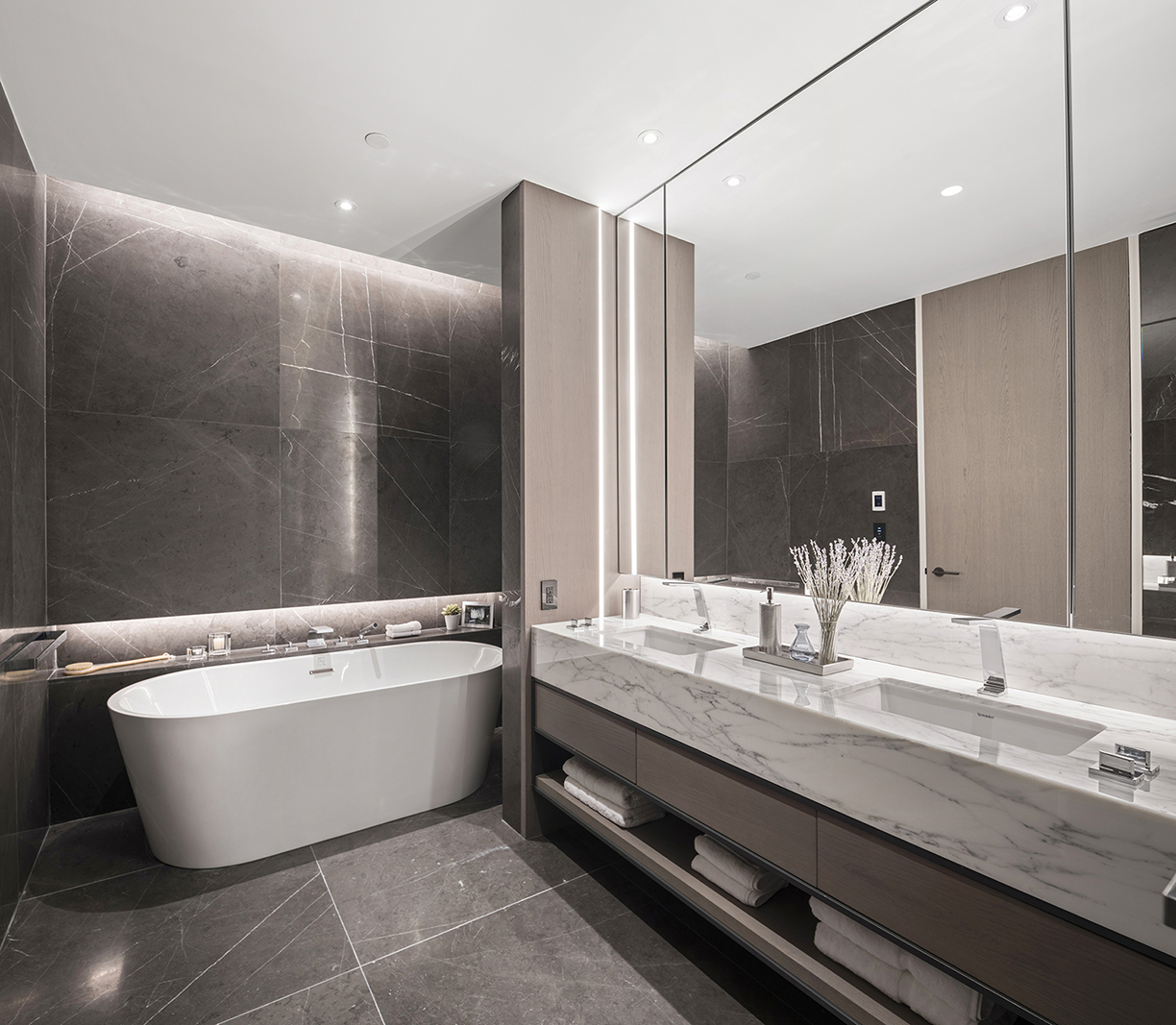
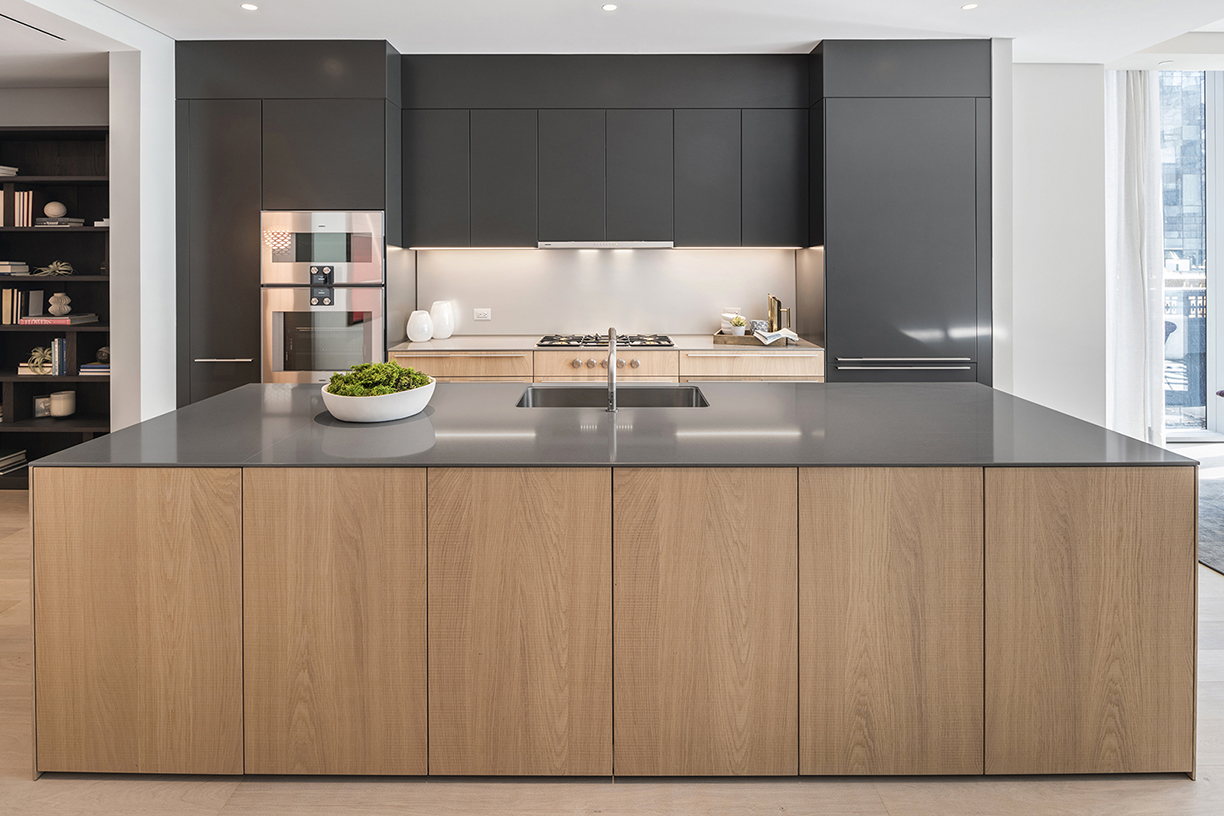
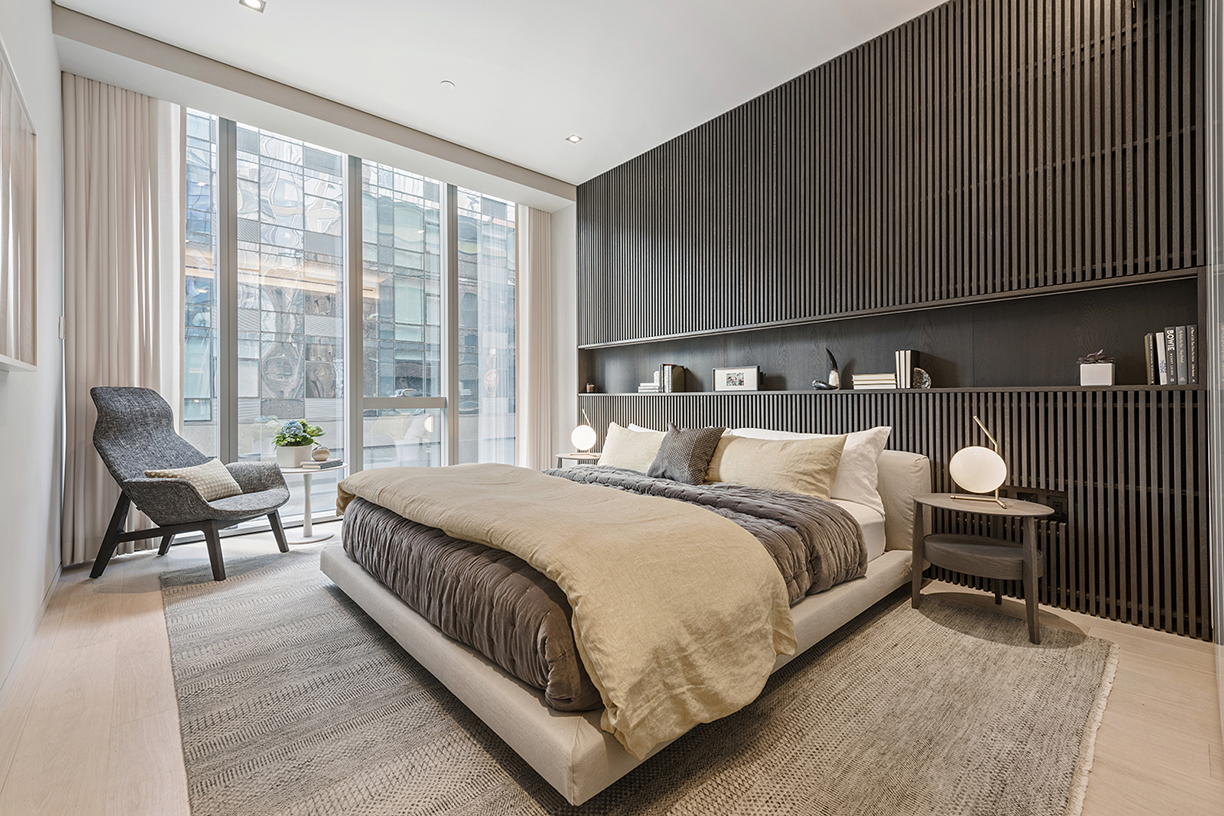
Photos courtesy of CORE

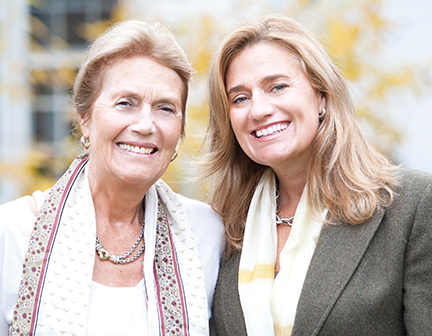
Elyse Harney & Elyse Harney Morris
Elyse Harney Real Estate
11 E. Main Street, Salisbury, CT 06068
O. 860.435.2200 | C. 860.318.5126 | elyse@harneyre.com | www.HarneyRE.com
For over 30 years Elyse Harney Real Estate has been specializing in beautiful homes, farms, rentals, land for sale and estates in the tri-state region of northwest Connecticut, the Hudson Valley of New York, and the Berkshires of western Massachusetts. We proudly serve over 40 unique communities with real estate in Litchfield County, Berkshire County, and Dutchess and Columbia County’s beautiful Hudson Valley Region. Call or stop in at any one of our 5 offices to talk with our fantastic team of real estate agents. We will be honored to work with you in finding the perfect home, at the right price, in the best location!
Featured Listing by Elyse Harney & Elyse Harney Morris
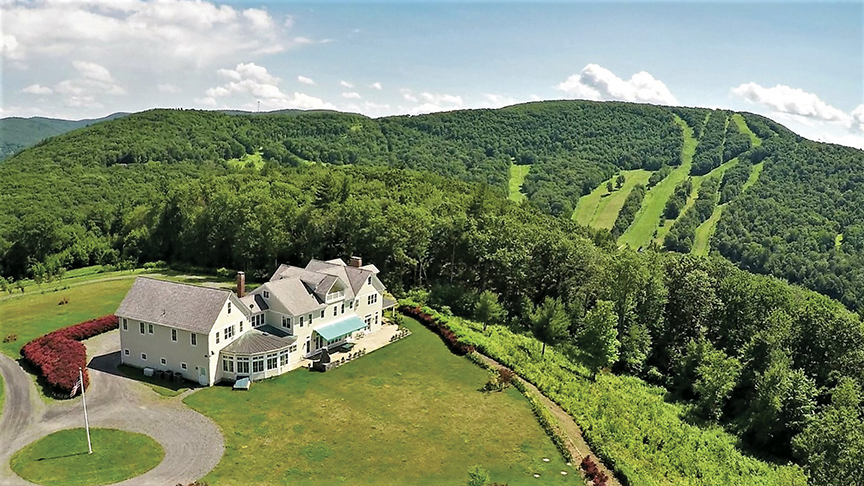
EGREMONT, MASSACHUSETTS
10,125 SQFT | 61.3 AC | 8 BR | 9 BA
360-degree views in this house! Features include a chef’s kitchen, dining room with egress to outdoor living, pool, pool house, and a post and beam barn studio.
Find out more here!
$6,150,000
Elyse Harney & Elyse Harney Morris originally appeared as Elite agents in the Unique Homes Spring ’18: Elite edition. See their page here.

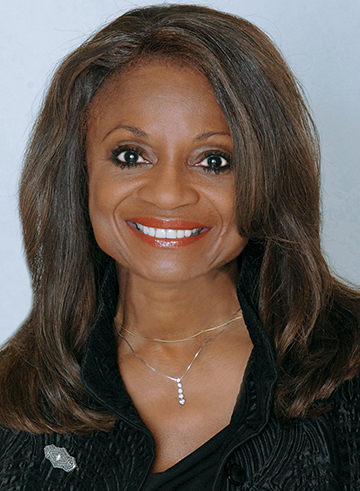
Eugenia Foxworth
Foxworth Realty
15424 Amsterdam Ave., Suite #2, New York, NY 10031
212.368.4902 | eugenia@foxworthrealtyonline.com | www.foxworthrealtyonline.com
Eugenia Foxworth is a unique real estate Broker “without borders” specializing in exceptional Properties in New York City, Riverdale, NY and Internationally. She has acquired a reputation with both buyers and sellers as someone who can make a deal happen through her tenacity, knowledge of the market, professionalism and personality. She has established a reputation for “being out of the box” while getting the job done, therefore this economy does not phase her. Ms. Foxworth is the President/Owner of Foxworth Realty. She is a New York State licensed Broker, CIPS (Certified International Property Specialist), a member of REBNY (Real Estate Board of New York), NYRS (New York Residential Specialist), NAR (National Association of Realtors), MANAR (Manhattan Association of Realtors), NYSAR (NY State Association of Realtors), MWBE (Minority & Women-Owned Business Enterprise) and is on the Executive Board of Directors for FIABCI-USA (the International Federation of Real Estate) that is an NGO (non-governmental organization) with the United Nations and is in 65 countries.
Featured Listing by Eugenia Foxworth
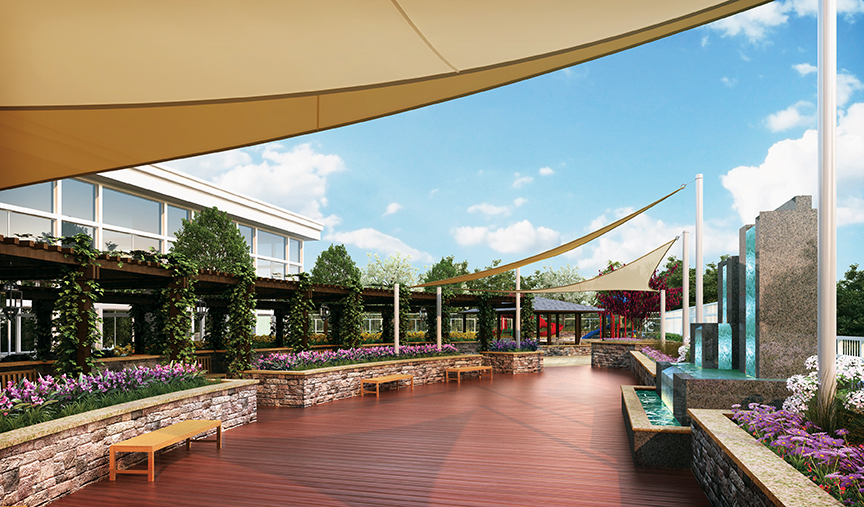
RIVERDALE, NEW YORK
The Whitehall
The Whitehall has long been recognized by real estate influencers as the premier residence in Riverdale. The latest addition to this unique property is this 30,000-square-foot green roof. The largest development of its kind that boasts walking paths, picnic areas, tree-shaded and open-sun seating areas, a hot pit, children’s playground and the finest glass-domed indoor pool in the area. Designed by Genie Masucci, principal of G. Masucci Architects in consultation with Site Works, one of the landscape consultants to Manhattan’s renowned High Line.
Price upon request.
Eugenia Foxworth originally appeared as an Elite agent in the Unique Homes Spring ’18: Elite edition. See her page here.
For those who require short-term accommodation while moving or renovating their home, this hotel residence is the perfect home away from home.
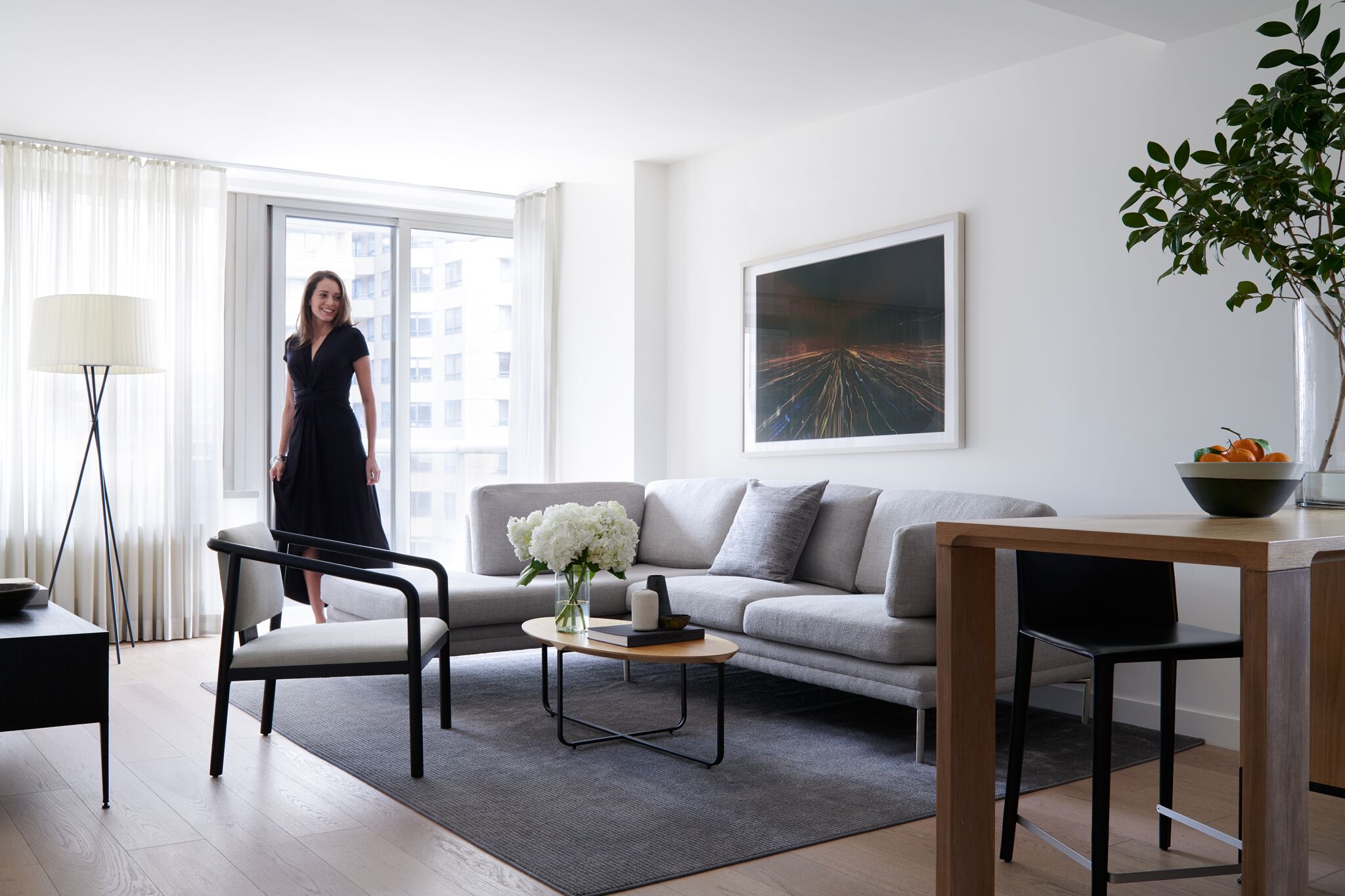
Buying or creating your dream home may require you to live like a nomad, as it may take weeks or months for a renovation to be complete, or there may be an unexpected gap between the sale of your home and when you are able move into your new home. Most standard leases are 12 months long, and finding a temporary accommodation can be a challenge. AKA United Nations was designed to be the ideal home away from home during this “in-between” phase.
AKA United Nations caters to the traveler or the NYC-local staying for weeks or months at a time by balancing the style and hospitality of an intimate hotel with the space and comfort of a fully appointed luxury condominium. It offers one-bedroom and premium furnished suites featuring exceptional business, wellness and lifestyle amenities.
Luxury residential-style suites include private balconies with spectacular skyline and East River views, European-style full, open kitchens and custom made cabinets, luxurious bathrooms with Carrara marble and glass showers. Other amenities include curated grocery lists from Fresh Direct delivered in-suite upon arrival, a 24-hour fitness center, and a serene outdoor landscaped terrace and tranquility garden.


