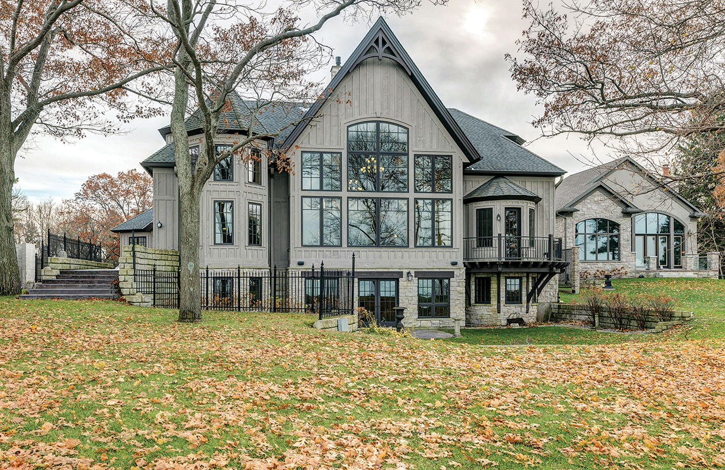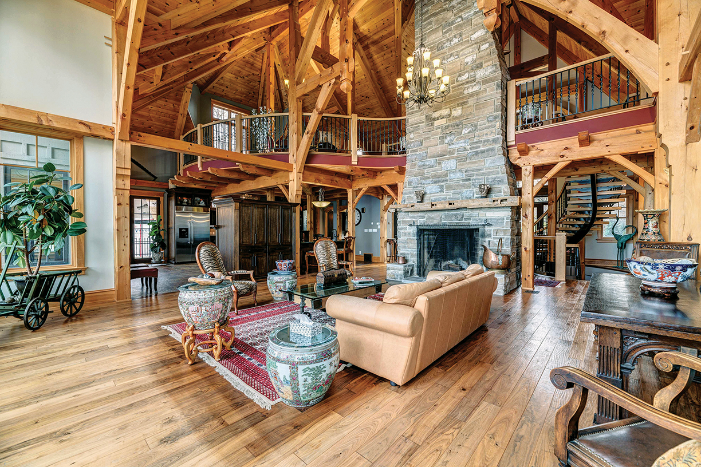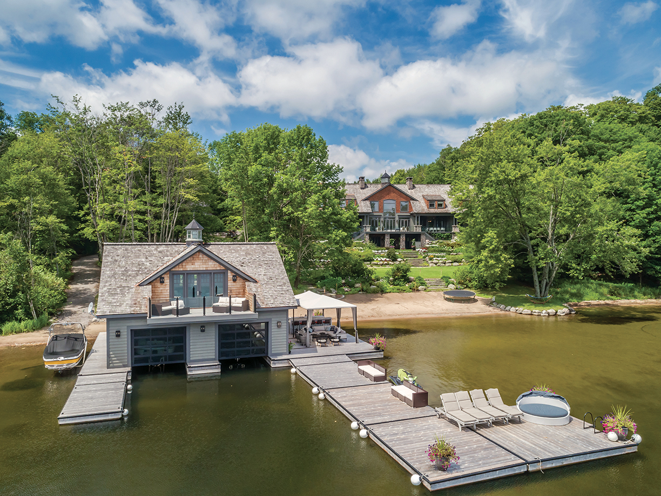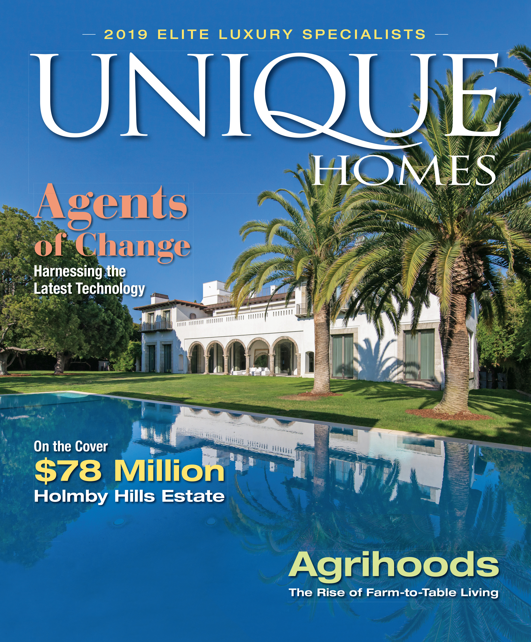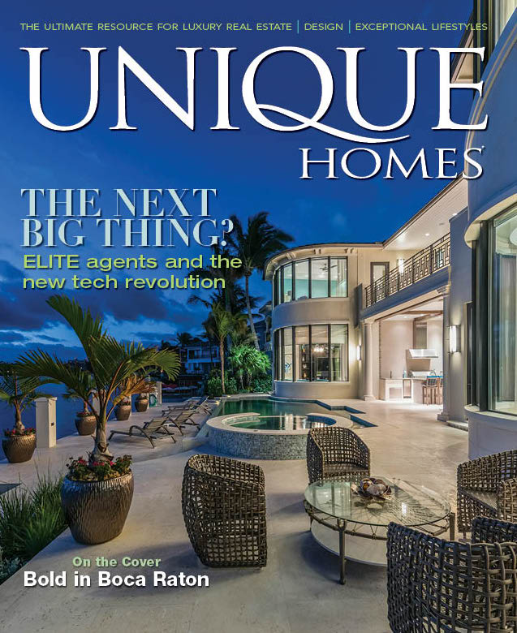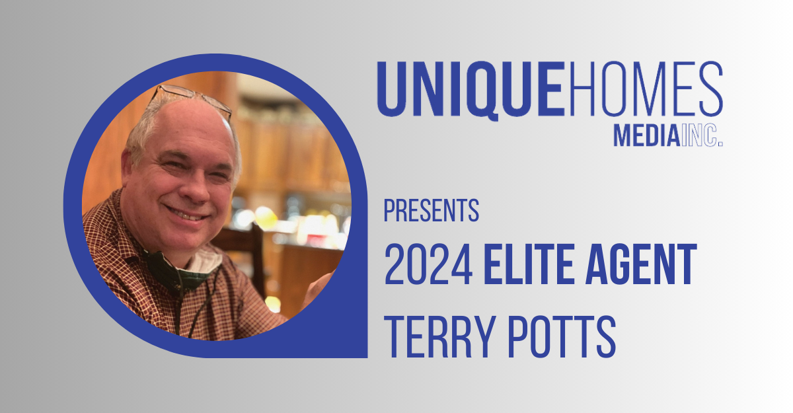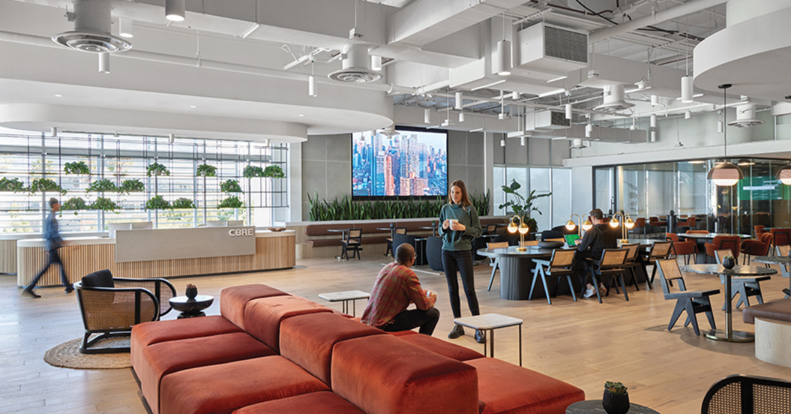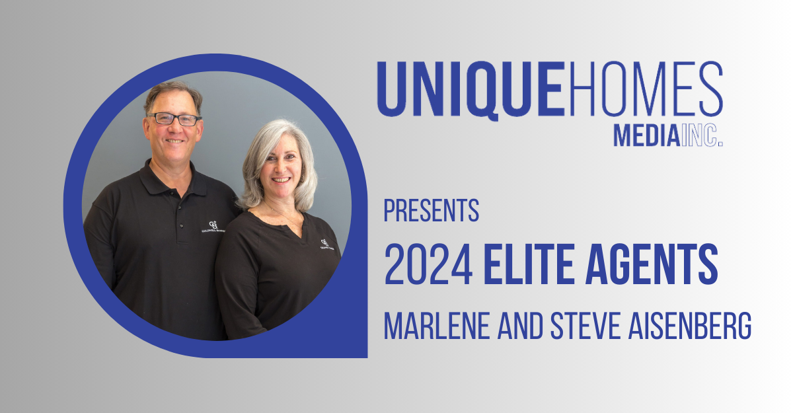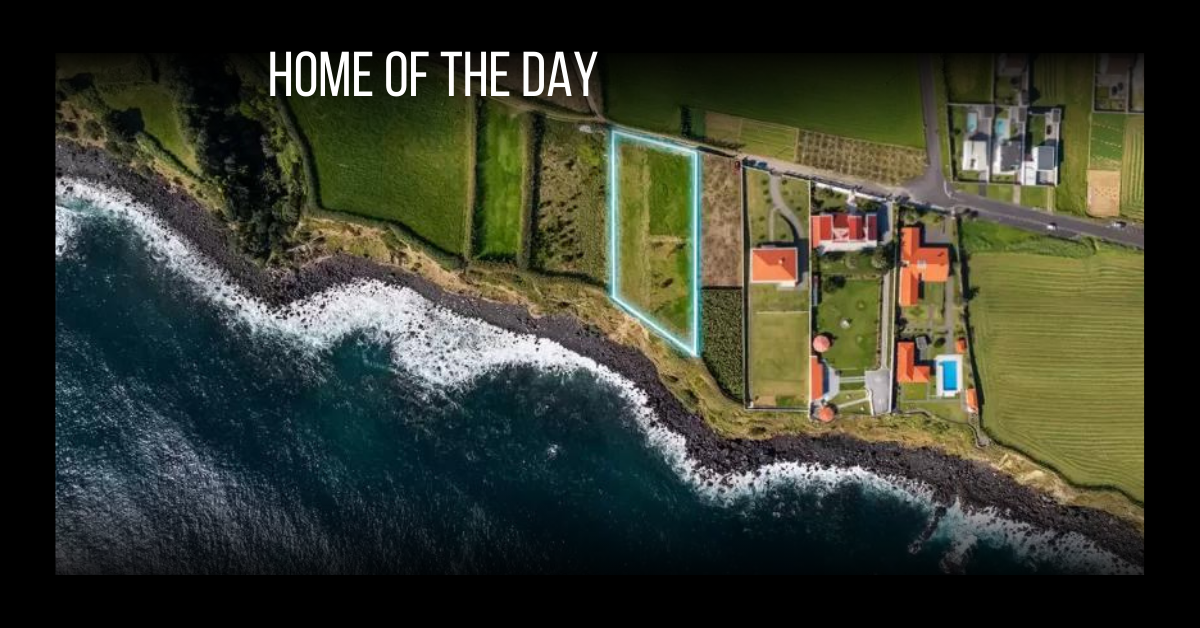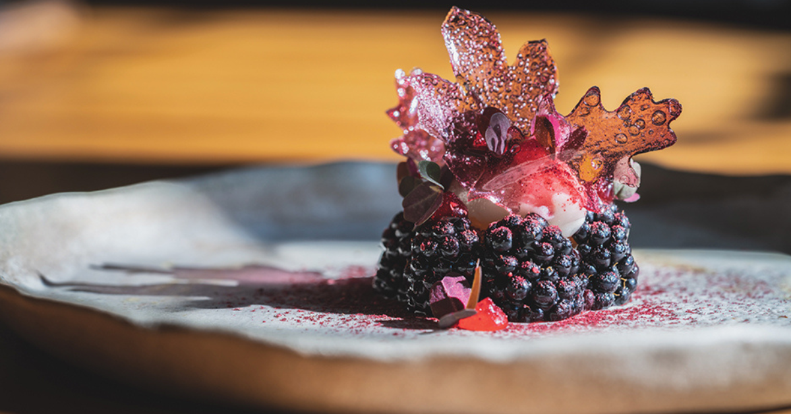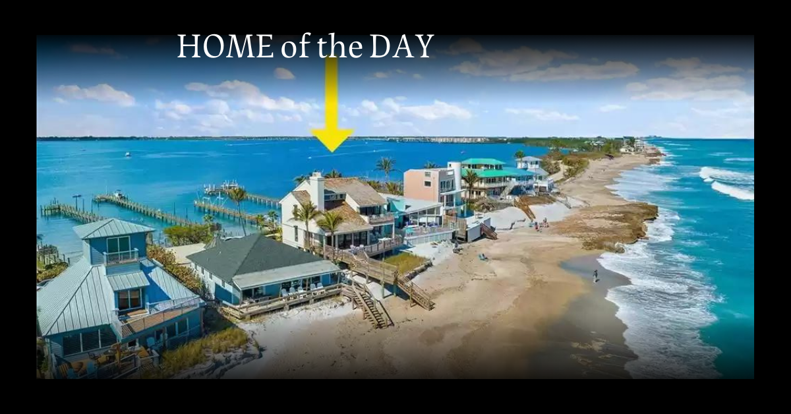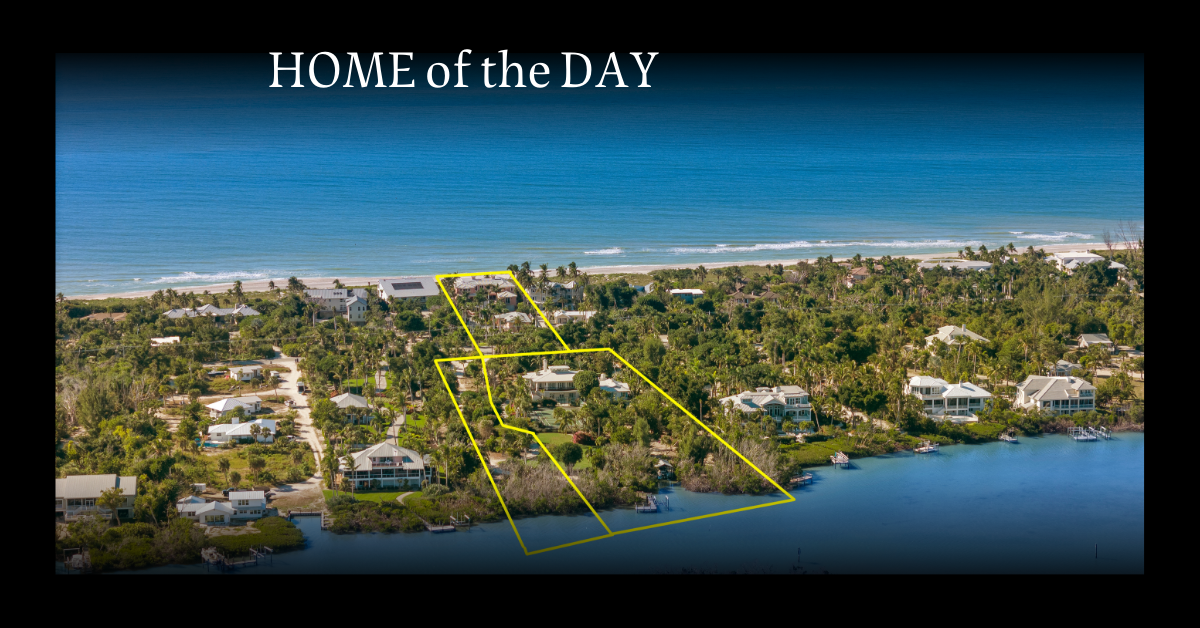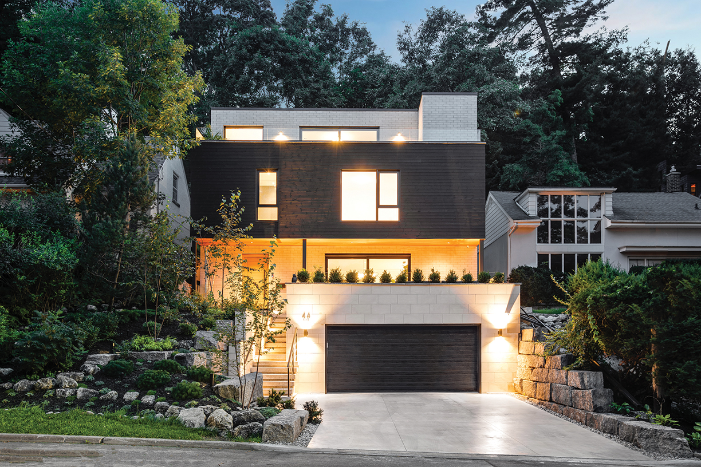
An expertly designed interior, breathtaking ravine lot, and premium locale directly across from the entrance to High Park and Grenadier Pond, complete this four-plus-one bedroom, six-bath home in Toronto, Ontario Canada.
This home perfectly suits both family and entertaining with its 4,441 square feet of living space over all levels, over 2,000 square feet of finished exterior space and four walk-outs and professional landscaping. Other features include Crestron automation, beautiful custom millwork, an elevator connecting all four levels, snow melt system, and much more.
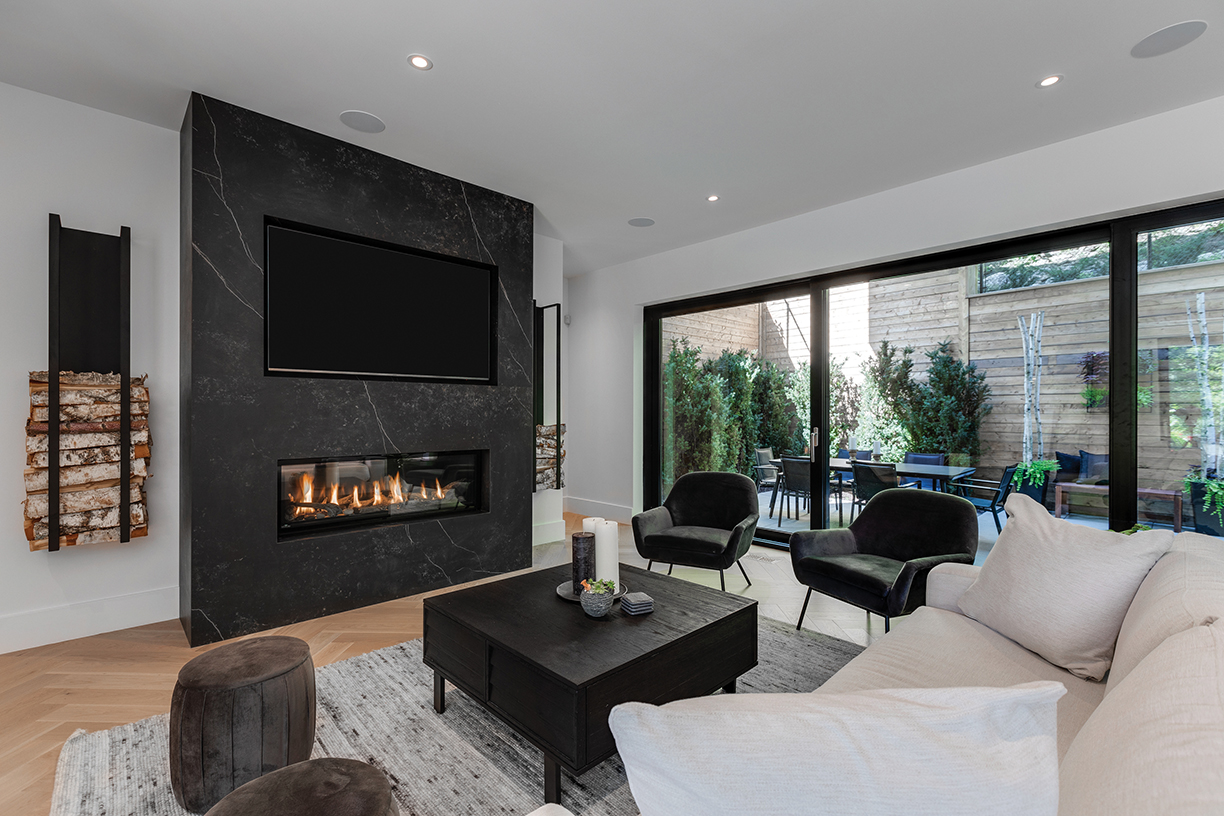

“Visitors love the fireplace and privacy of the front patio, which overlooks High Park,” says listing agent Paul Nusca of Berkshire Hathaway HomeServices West Realty, who is listing the home for $5.2 million. “This home feels like you are on a vacation and perfect for an affluent middle-aged couple.”
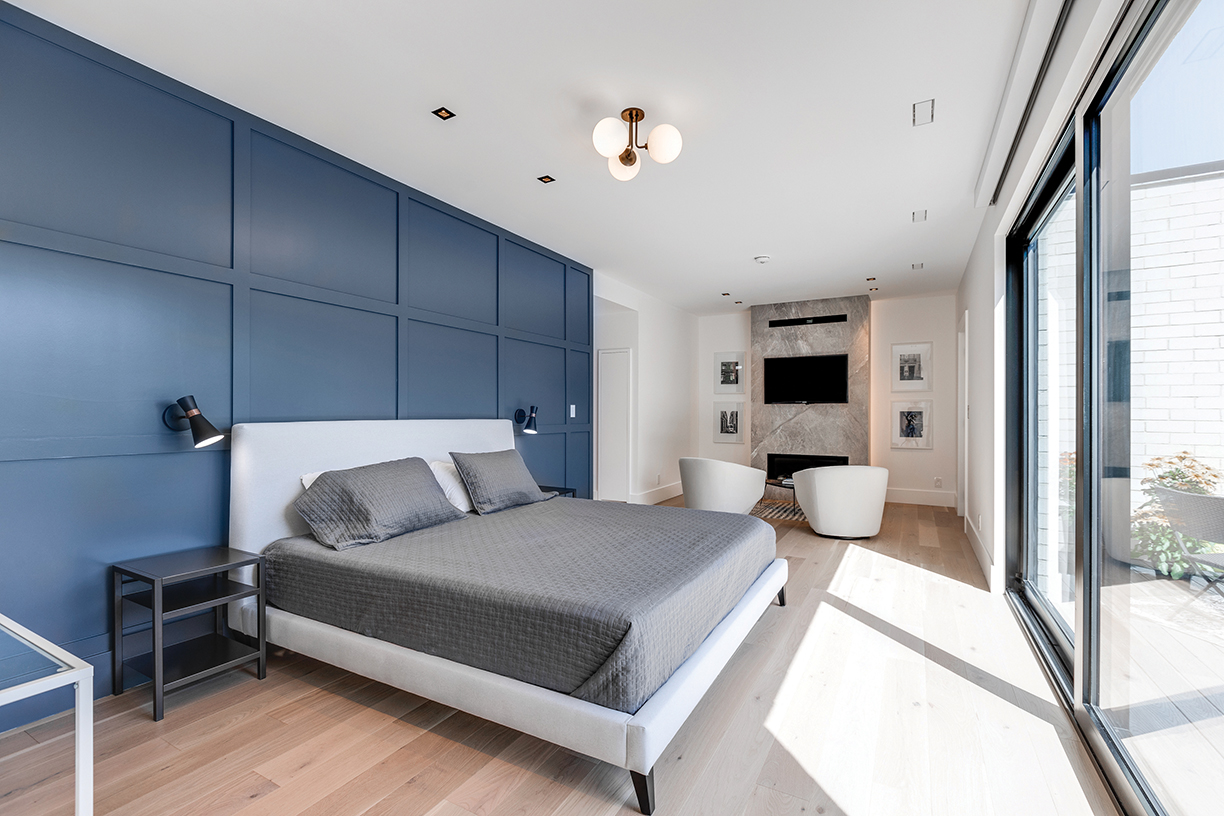
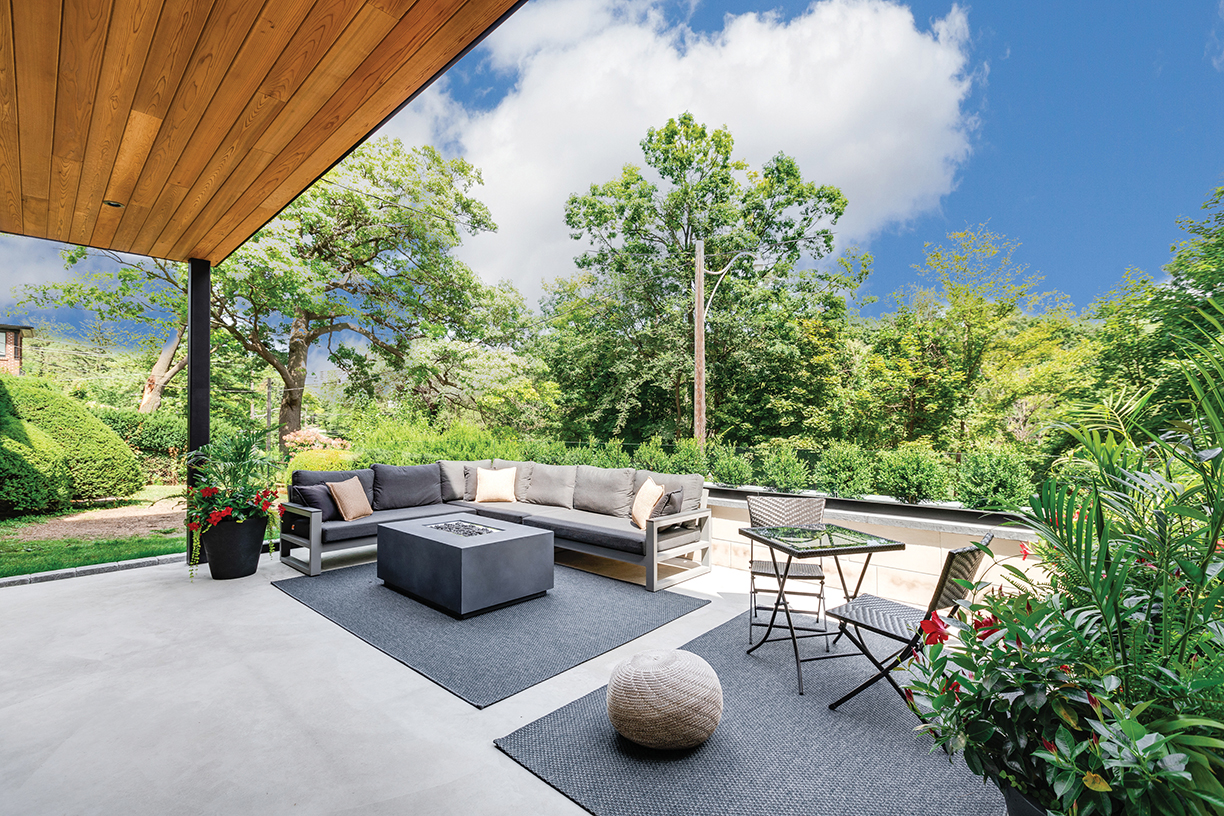
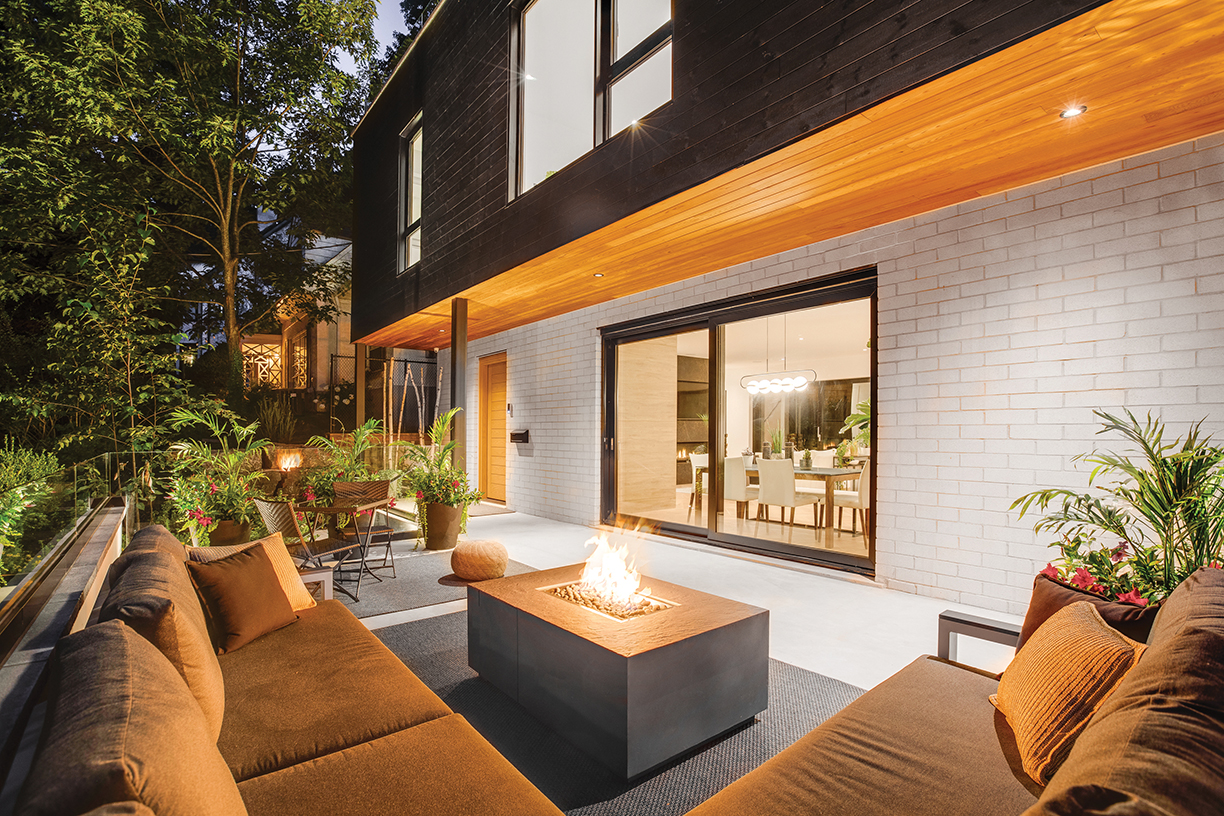
Living Room photo by James Dear, The Lighting Judge. Photos courtesy of Paul Nusca.
Susan Macarz loves the extraordinary, which is why she provides nothing but exceptional service and results to her clients. She knows that hiring a Toronto real estate agent is essential if you want to reduce your work, risk, and stress. Susan’s specialty is finding the perfect houses for sale in Toronto’s upscale and luxurious neighborhoods.
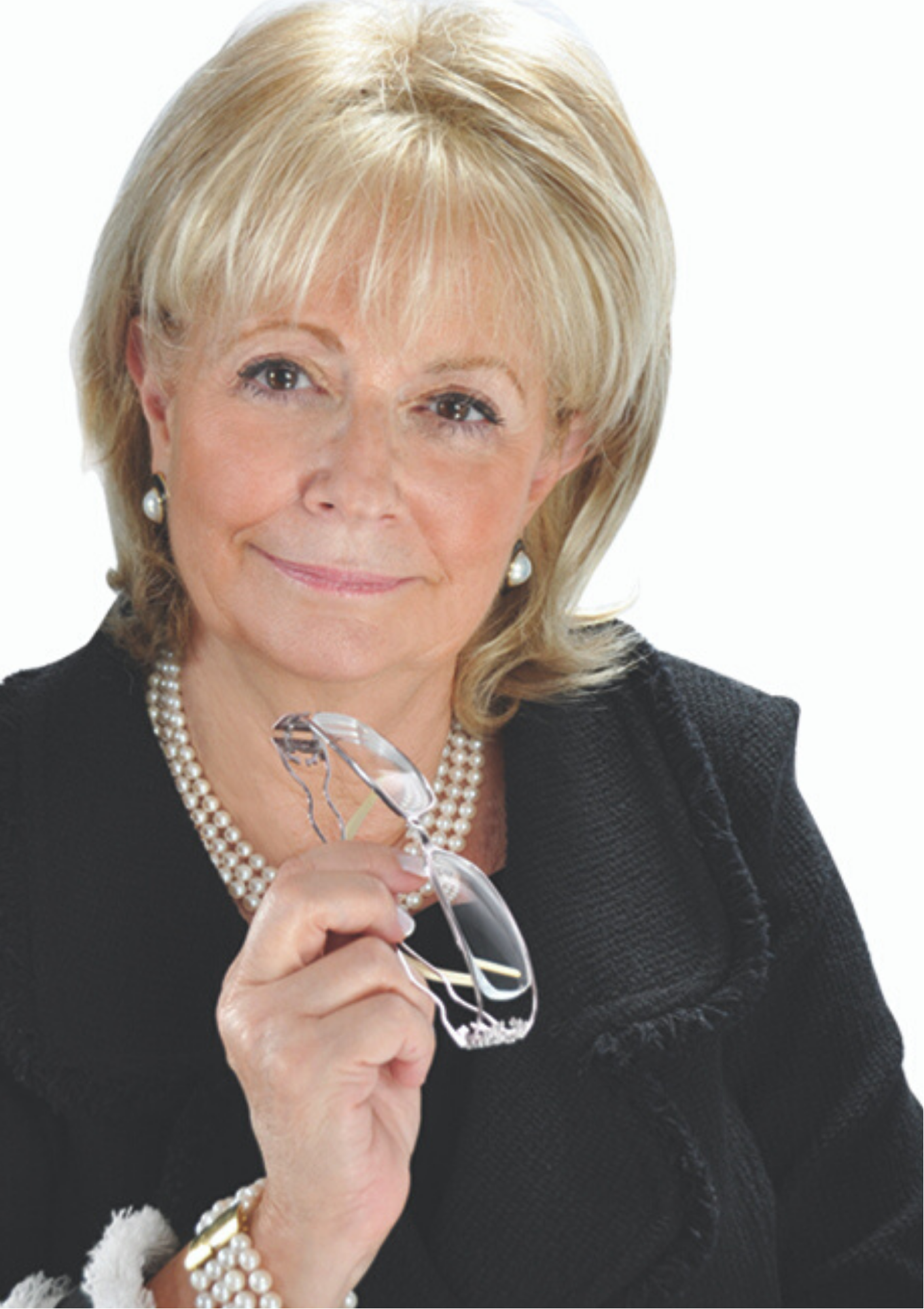
With her passion for interior design, she can focus in on your style, providing you with the best condos in Toronto. When you work with Susan, she listens to your needs and requirements. Susan can help you imagine yourself in the new space or find exceptional buyers who match your home’s personality. She is quick-witted, using her experience to assist in all kinds of buying and selling matters.
From Toronto townhouses and condos, to luxury penthouses and semi-detached homes, to single family homes or luxury estate homes, Susan can connect you with your dream home.
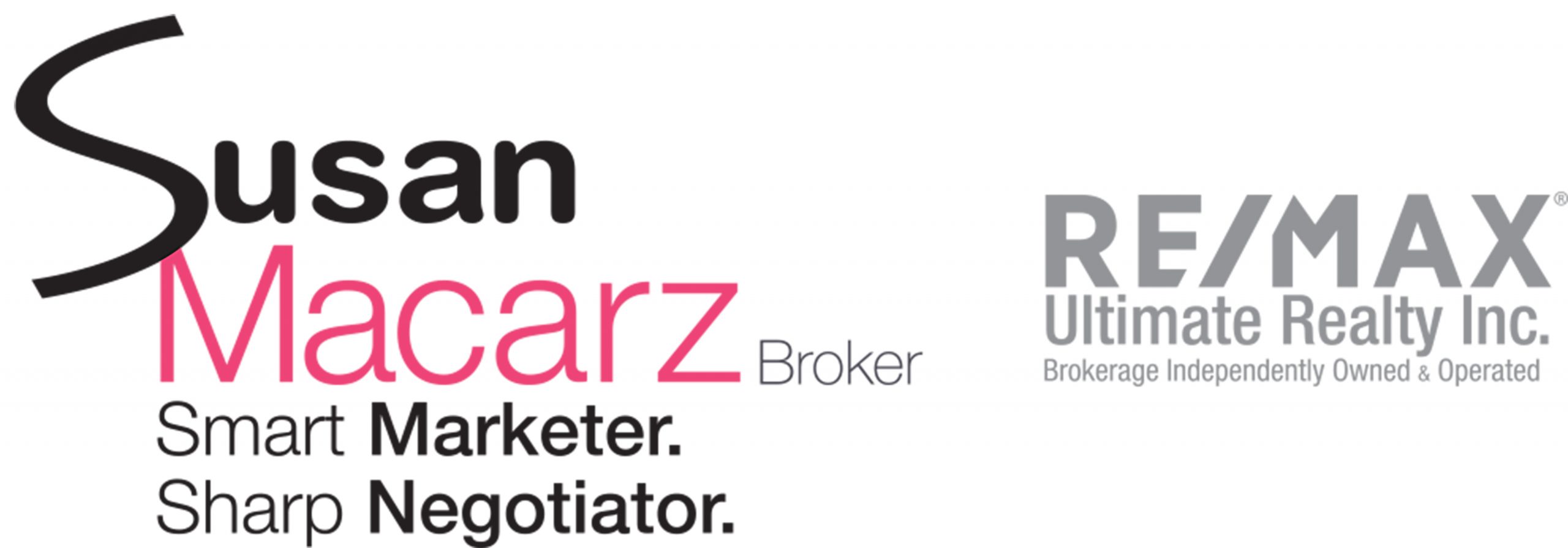

On beautiful Lake Huron in in Sarnia Ontario, Canada, this home was originally custom-built by renowned Pineridge Timber Frame Homes. The 6,500 square feet of living space is detailed with a 37-foot stone hearth, Rumford fireplace and two more gas fireplaces.
“This unique, custom-built home features wood beams and walls throughout the entire main floor, giving it a log cabin type feel, with a modern twist,” says Jim Pumple of Coldwell Banker Southwest Realty who is listing the home for $2.5 million CAD.
The home also showcases a beautiful winding staircase, professional kitchen, four bedrooms, four baths, granite islands, heated floors under ceramic, marble and cement, a steam sauna, and a home theater with leather seating.
For more information, visit www.sothebysrealty.ca
This property originally appeared in Homes & Estates Summer Supplement ’19.
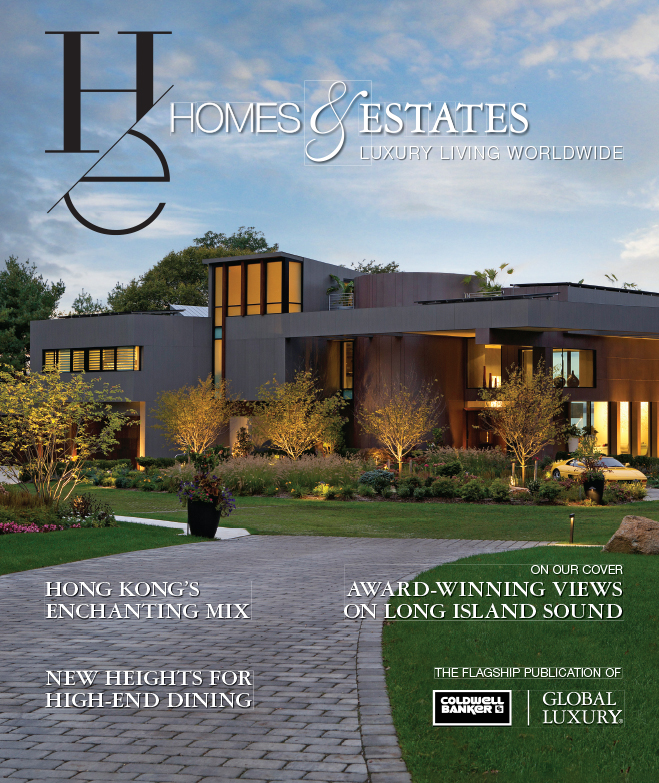
On 40 acres with approximately 550 feet of prime south exposure shoreline, Bellevue Estate is a jaw-dropping luxury lake house on Lake Rosseau in Muskoka, Ontario, Canada. Enjoy a coveted sand beach, 2-story boat house with a dock and gazebo shaded seating area, art studio, tennis court, massive sports field, private winter ski hill/snowboard park and a treehouse jungle gym with zip line through a secluded forest.
Inside the 18,000-square-foot home, entertainment abounds with a Muskoka media room (made from reclaimed timbers salvaged from a 19th-centry shipwreck on Lake Huron), a live music private bar and games arcade, a movie theater, and a fitness center with a hotel-grade sauna and yoga/massage studio.
“The home offers a cool, laid back vibe that is surprisingly intimate, unpretentious, and hip,” says listing agent Ross Halloran of the Kolbuc Halloran Team of Sotheby’s International Canada.
Listed for $14.95 million, the home also features 14-plus bedrooms, 10-plus bathrooms, a soaring great room with a 35-foot vaulted ceiling and two stone fireplaces. The main-floor master bedroom showcases an airy 30-plus-foot ceiling with a five-piece en suite, including a claw tub. There is also a separate butler/caretaker residence with a full bath.
This home would be perfect for a multi-generational family with many friends and business associates who would like to visit one of the last grand estates in Muskoka. If The Great Gatsby owned a lake house in Muskoka, this would be it.
For more information, visit www.sothebysrealty.ca
This property originally appeared in Unique Homes Summer ’19.
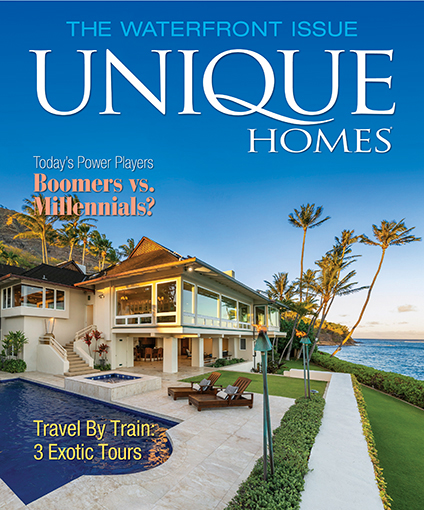

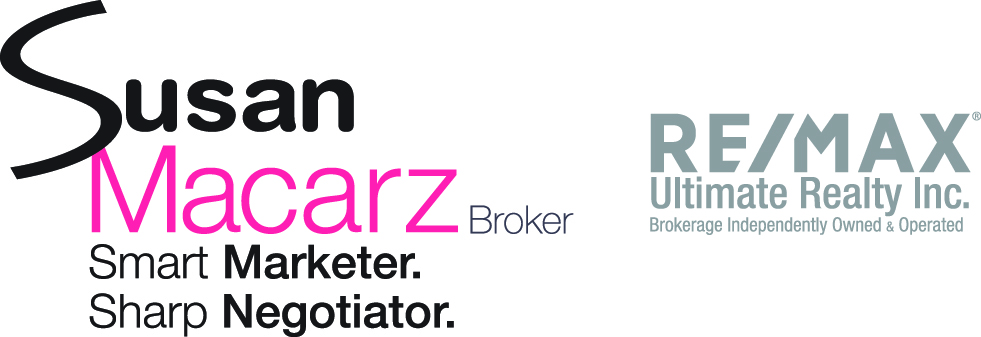
Susan Macarz
RE/MAX ULTIMATE REALTY
1739 Bayview Avenue, Toronto, Ontario, Canada
416-487-5131 | 416-219-7583 | susan@susanmacarz.com | www.susanmarcarz.com
Toronto, Ontario, Canada
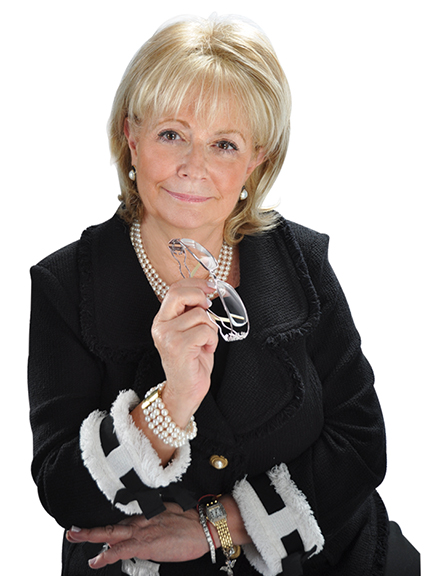
Susan Macarz is a unique real estate professional in Toronto’s prestigious and upscale neighborhoods. From a young age, Susan honed her love of fine homes in a real estate family. Her dad — a successful real estate developer and builder of communities in and around the Greater Toronto Area — nurtured Susan’s flair for home decor and passion for fine home design.
With an enthusiasm for sales, Susan was soon redesigning model suites, giving a great perspective of how meticulous design works as a sales tool. As she concentrated on interior design and marketing, Susan worked closely with her father, absorbing real estate knowledge, sales strategies, and negotiating tactics. In the early 90s, Susan went for more, focusing her career on real estate sales and marketing. Not settling for the ordinary, she achieved her real estate broker license designation and has gone on to win Re/max awards of distinction: In 2005, she won the award for Top 3 Individual Transactions in a population over 150,000, as well as memberships in the 100% Club, Re/max Platinum Club, and Re/max Hall of Fame; and in 2015, Susan was presented with The Lifetime Achievement Award.
Susan has always looked for more innovative ways to lead, but it is her art of negotiating that has truly set Susan apart over the years. She has a knack for looking at a deal from all sides and finding inventive solutions to get it done.
Susan is a smart marketer and sharp negotiator!
Susan Macarz originally appeared as an Elite agent in the Unique Homes Spring ’19: Elite edition. See her page here.
Working to develop urban areas around the country is based on focusing on and improving the lives of residents for future years to come. To emphasize these goals, many developments are implementing sustainability methods in design and architecture to benefit the surrounding community and inhabitants.
Urby — Staten Island, NY
Located on the North Shore waterfront, Staten Island Urby is the largest new-construction development in Staten Island that offers specially curated social spaces that encourage natural opportunities for neighbors to meet and interact, including an urban farm featuring farmer-in-residence, Zaro Bates.
The 5,000-square-foot farm is the first commercial farm to be incorporated into an urban residential development. The farm grows over 50 varieties of produce across 5 major categories: greens, summer vegetables, flowers, herbs and roots. The farmers offer workshops to the community and residents including a fermentation series, growing your own herbs and microgreens, and bee-keeping workshops. Produce from the farm is used by the residents, served in the kitchen and sold at a weekly farmer’s market. Zaro’s business partner, Asher Landes, oversees the apiary, which encompasses 20 beehives on the roof of Urby that produce honey.
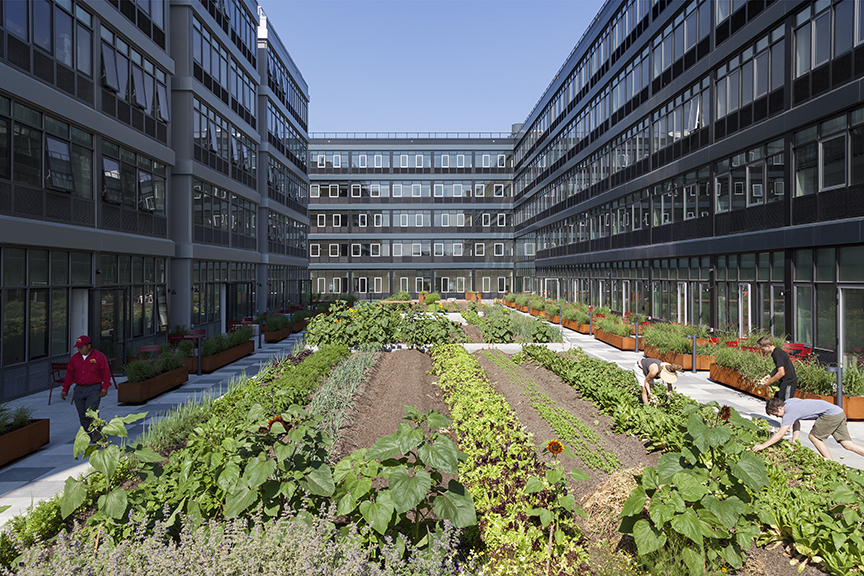
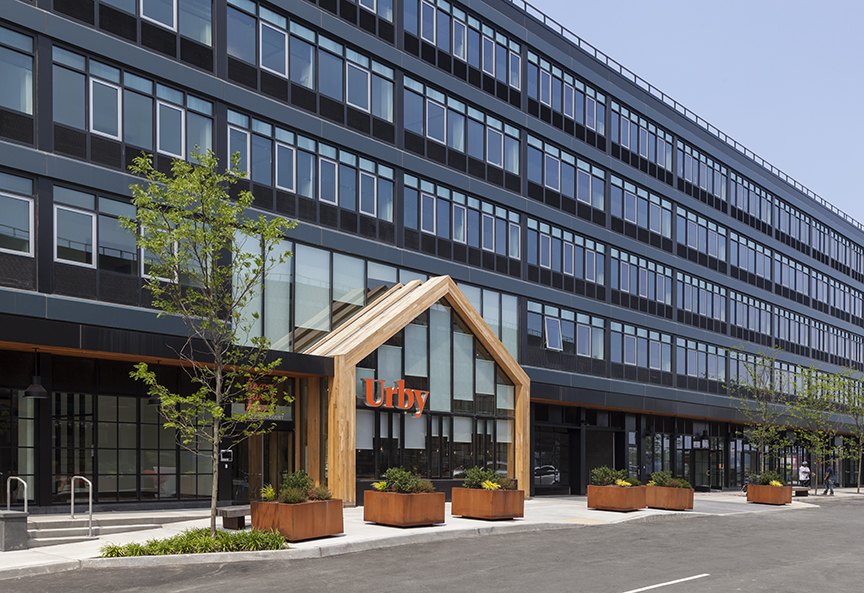
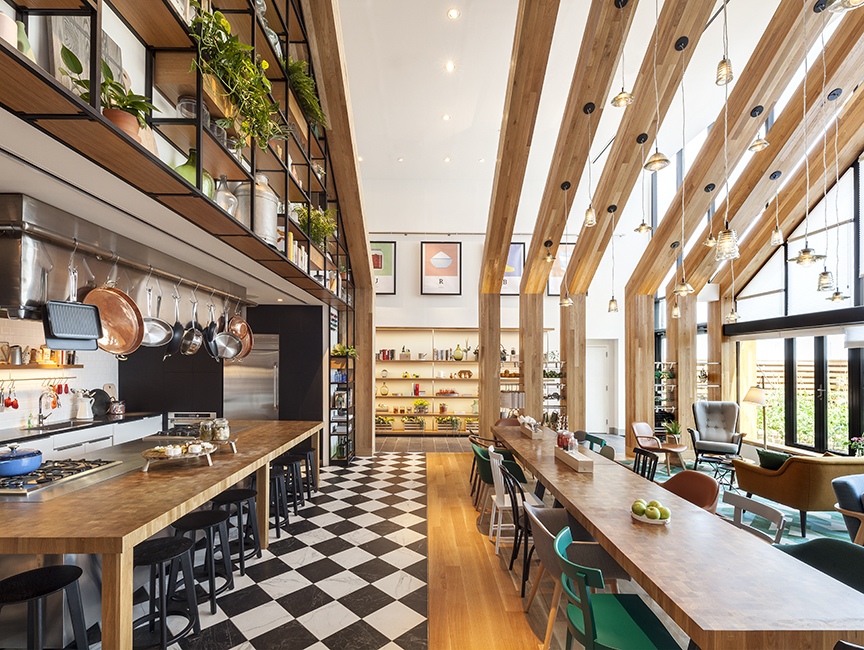
Photos courtesy of Ewout Huibers
Residence 2680 – San Francisco, CA
Located in the prestigious Pacific Heights neighborhood, Residence 2680 is the largest single-family home renovation that is built to Passive House standards with Home Platinum LEED certification in San Francisco. Developed by Troon Pacific and built to strict sustainability standards, naturally sourced, low-chemical producing materials like wood, stone and glass were incorporated throughout the home.
“We believe in the inspirational power of natural beauty and use principles of biophilic design throughout our homes to uplift our spirits and enhance health and wellness in the urban environment,” says Gregory Malin, CEO of Troon Pacific. Gregory Malin.
With mental and physical wellness in mind, Troon Pacific incorporates a variety of design features, such as Zen wellness gardens, retractable skylights to provide natural ventilation and clean air, rain chains for natural water filtration, landscaped roof decks, saunas, steam rooms and more.
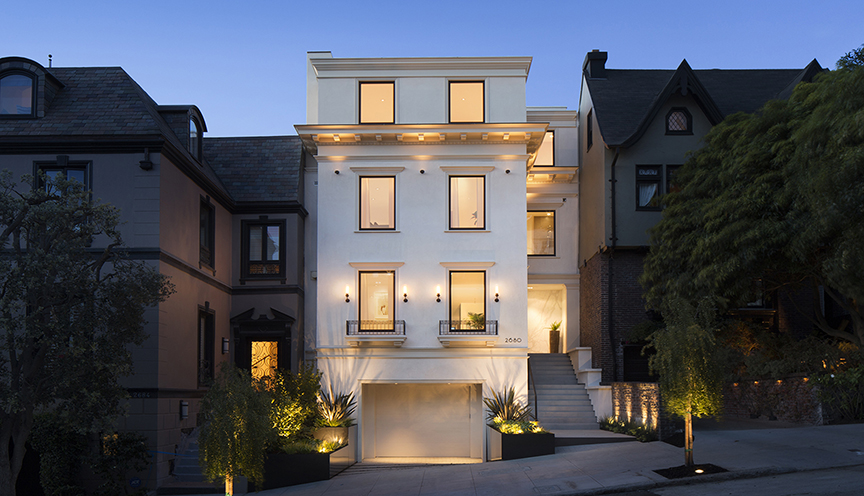
Photo courtesy Troon Pacific.
570 Broome — SoHo, NY
570 Broome is a new 54-unit luxury boutique condominium that is the latest addition to Hudson Square, which has become a highly sought-after residential neighborhood and go-to destination for retailers, restaurants and businesses.
The material used to build the condominium is a result of a new collaboration between sintered stone slabs and Pureti, an aqueous and titanium dioxide nanoparticle-based treatment. This treatment on the surface of the building is activated through light energy to transform the moisture in the air into oxidizing agents, which destroy pollution-causing particles. For 570 Broome, this equates to taking 2,000 cars off the road for a year or the purifying power of 500 trees.
The overall architectural design references the area’s history through the large framed windows, along with the building’s silhouette evocative of staggered cubes.
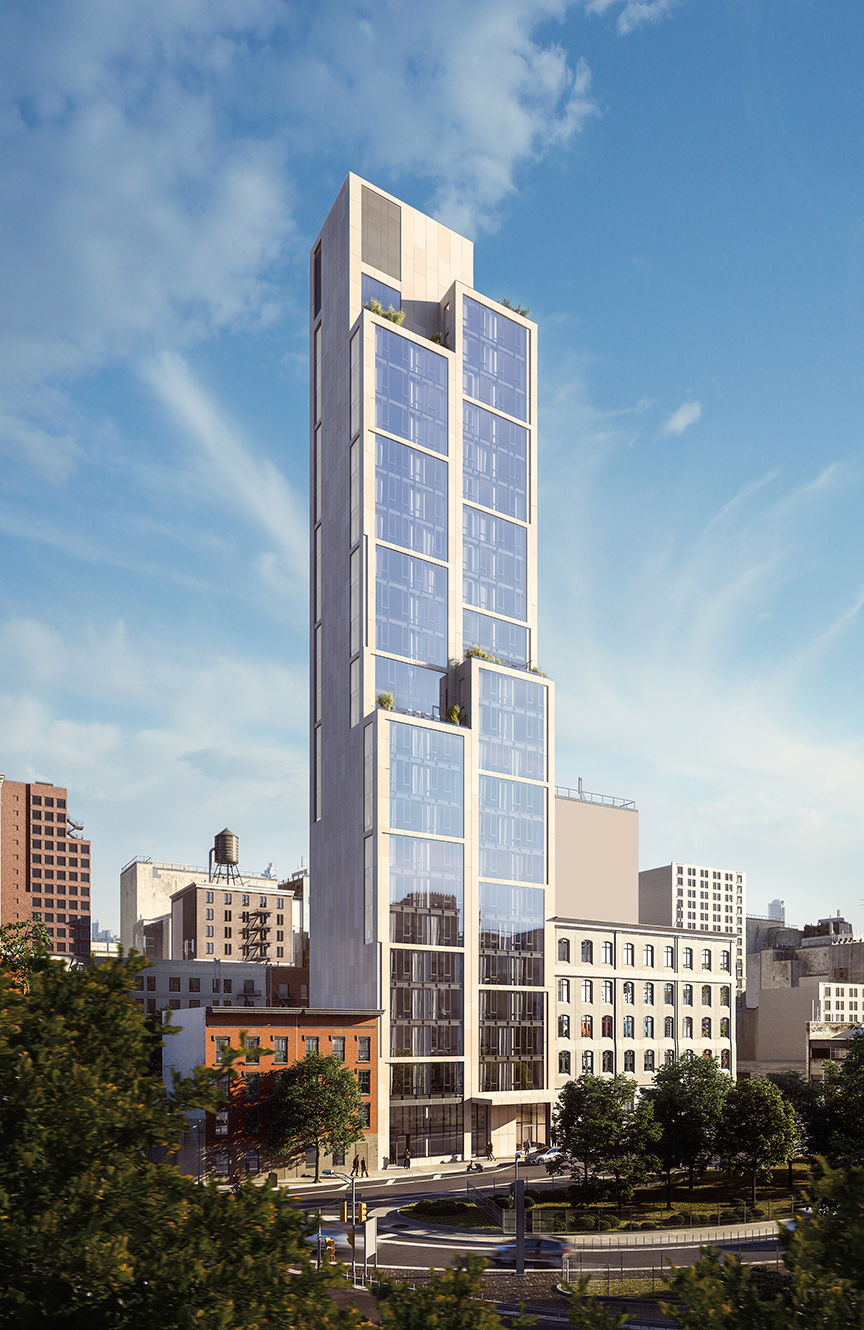
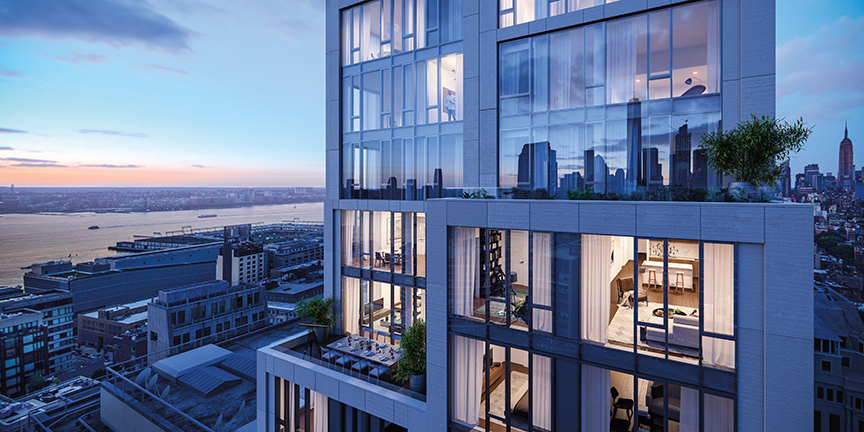
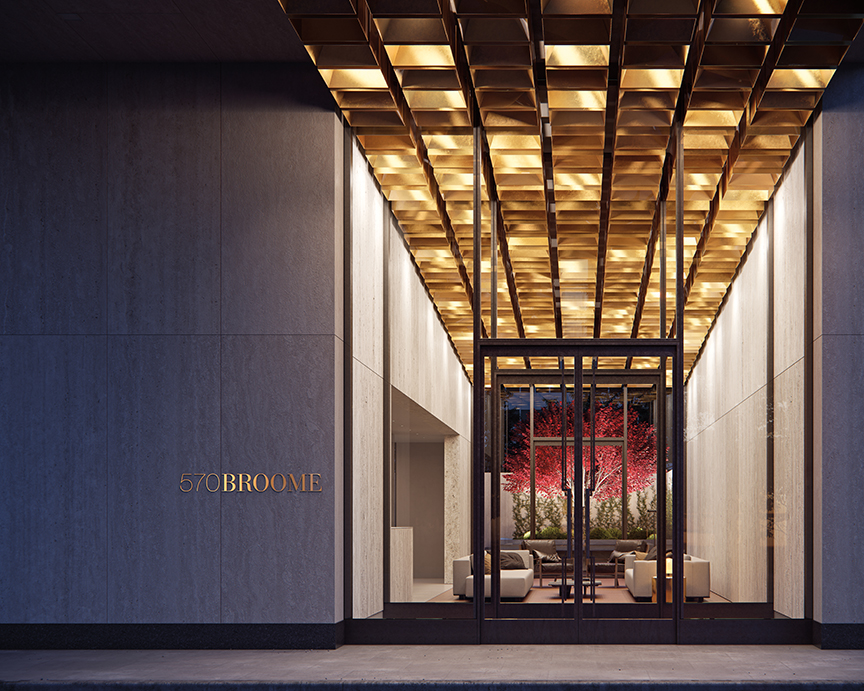
Photos courtesy Builtd.
Manitoba Hydro Place — Winnipeg, Canada
Manitoba Hydro Place offers a fully integrated design that capitalizes on Winnipeg’s abundance of sunshine and gusting winds to harness solar and wind energies. The capital “A” form of the tower comprises two wings fused at the north and splayed open to the south. This opening is filled with three, six-story stacked atria or winter gardens that act as the lungs of the building as well as 78-foot waterfalls that humidify/dehumidify incoming air.
The design is 80-percent more efficient than conventional Winnipeg buildings, making it the third most energy-efficient, large scale building in the world. It is also the first large-scale office tower in North America to be LEED Platinum-certified.
Photo courtesy Gerry Kopelow.
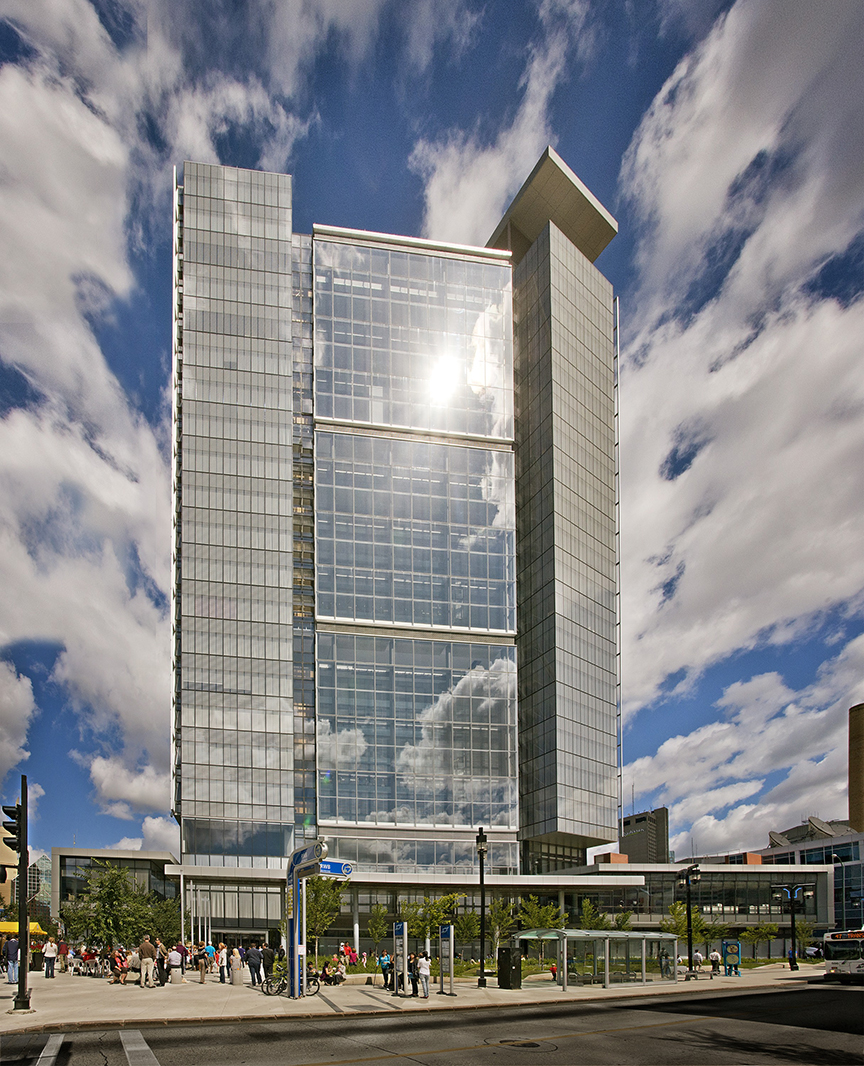
Market Square — San Francisco, CA
Market Square, a Gold LEED-certified project, was designed by BCV Architecture + Interiors with sustainability and community in mind. The two-building project transformed the dark, outdated and unused space into a cohesive part of its Mid-Market San Francisco neighborhood.
Natural and recycled materials, including reclaimed wood from one of the building’s earlier additions, are used throughout. Market Square merges state-of-the-art office space with an integrated ground floor community featuring the best of San Francisco’s food and retail purveyors. BCV Architecture + Interiors view sustainability through a myriad of lenses and considers the ethical, cultural, social, economic and historical implication of a project in addition to the technical solutions.
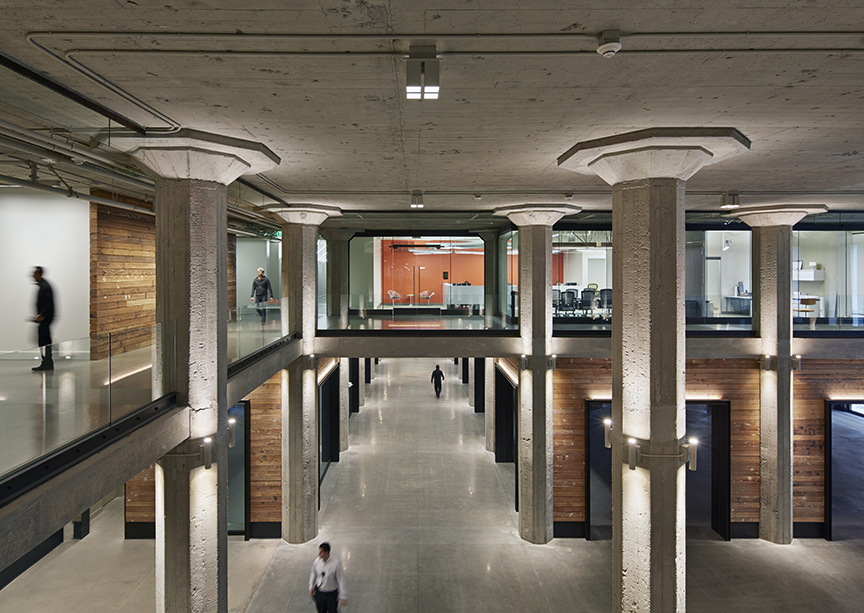
Photo courtesy Bruce Damonte.
12 Warren — Tribeca, NY
12 Warren is a boutique residential condominium nestled in Tribeca developed, designed and constructed by DDG. This development features a hand-laid façade and is an impressive addition to one of Manhattan’s most desired residential neighborhoods.
12 Warren is specifically designed with NYC Energy Code compliance and LEED certification in mind, targeting a Silver level LEED certification. Additional components include a green roof system, accommodating alternative transportation storage, stormwater collection and reuse, reduction of heat island effect with concrete, light grey toned pavers and landscaping elements, construction waste management and secondary tenant-controlled heating elements to reduce overall energy and electrical output. By choosing native and local materials, such as Bluestone from upstate New York, something close to home and natural, helped ensure more sustainable building practices.
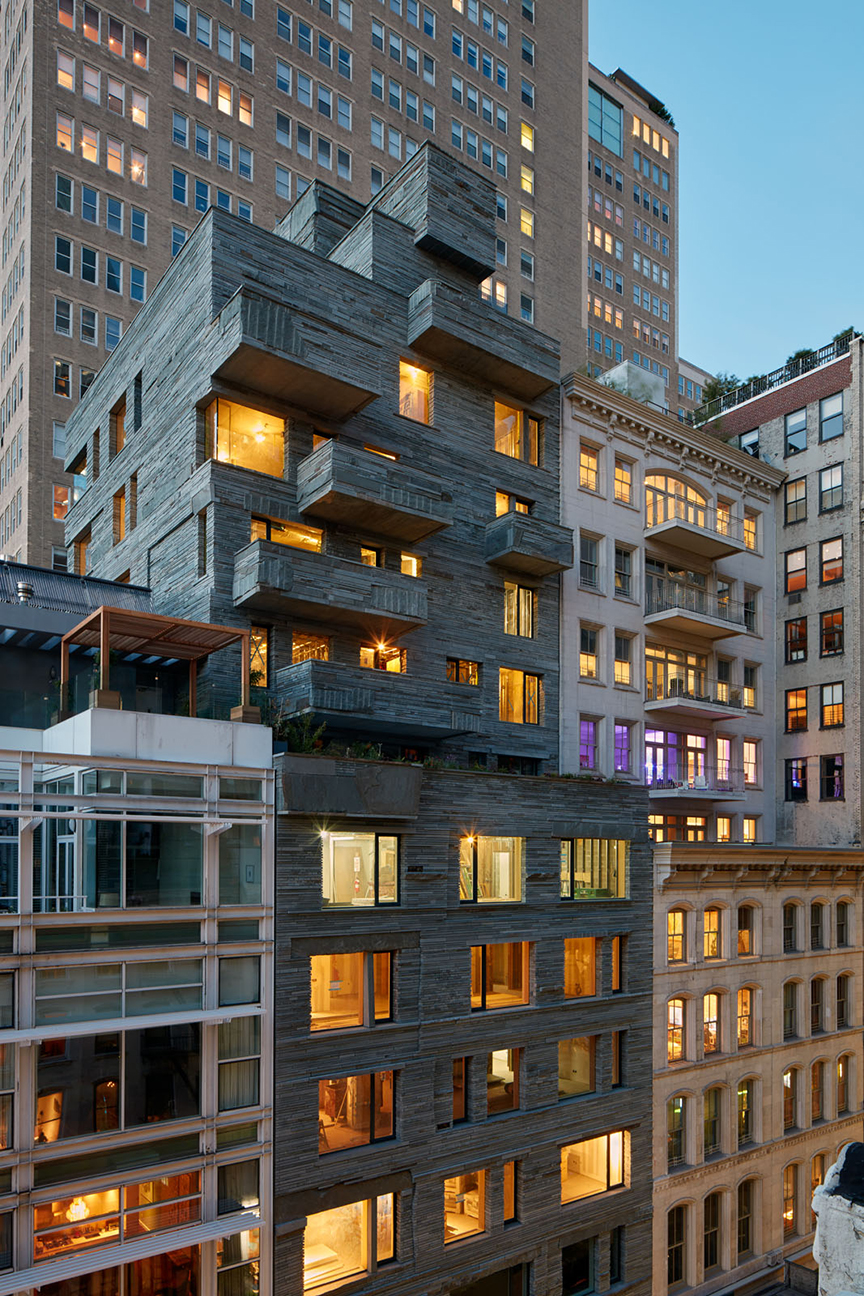
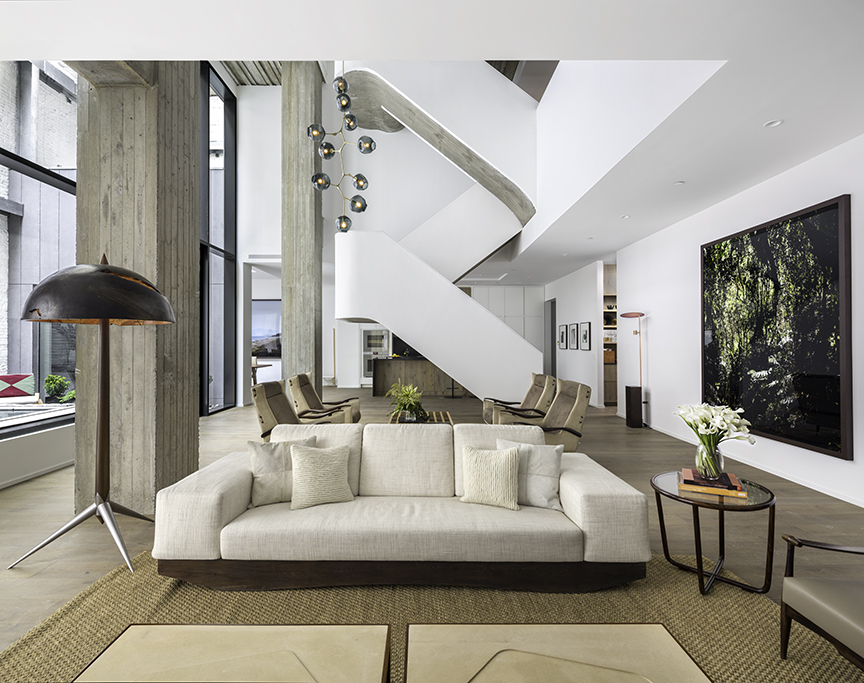
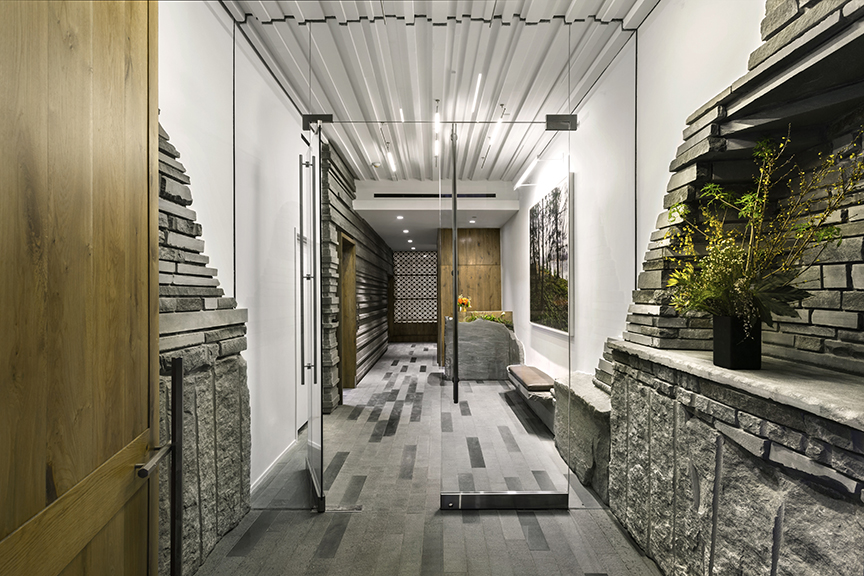
Top left photo courtesy of Bruce Damonte. Top and bottom right photo courtesy Robert Granoff.
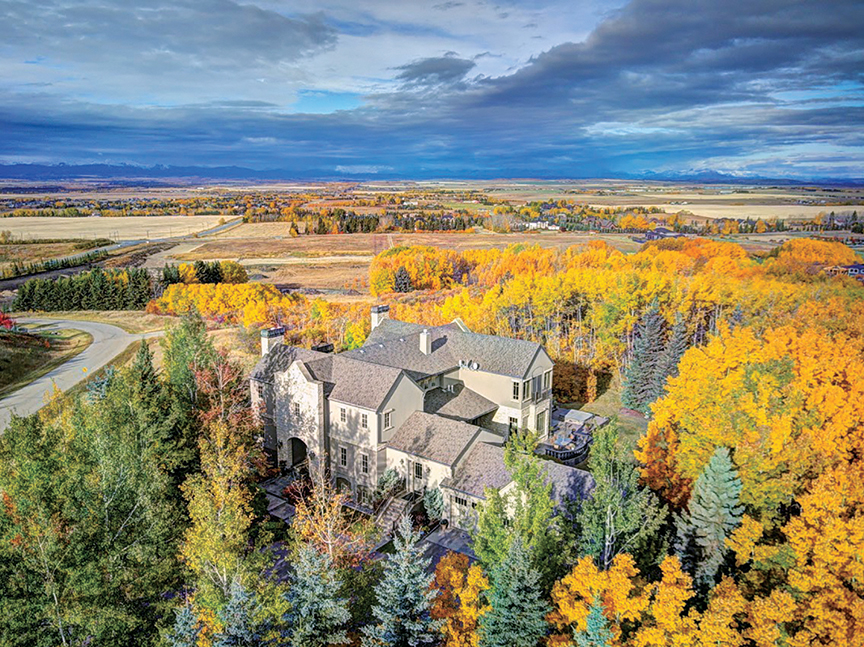
Overlooking the beautiful countryside in Calgary, Alberta Canada, this exquisitely appointed country estate home sits majestically atop an escarpment with views of the Rocky Mountains.
“This home feels like an English country manor where family royals escape to relax in the warmth of magnificent space,” says Rachelle Starnes of The Starnes Group with Coldwell Banker Complete Real Estate who is listed the property.
Features include over 9,000 developed square feet, 6 bedrooms, 6 baths, an art gallery central hall, intricately designed iron staircase railings, walnut flooring, a living room with a central wood-burning fireplace, a custom kitchen with a breakfast nook, floor-to-ceiling windows, a six-diamond master wing covering the entire upper west side and a main-floor guest room.
The home, listed for $3.575 CDN, also features a lower level with a media room, bar area, wine cellar and exercise room.
“This property is perfect for those who seek refinement in a country setting,” says Starnes.


Michele Cummins
RE/MAX Little Oak Realty
33119 1st Avenue, Mission, BC V2V 1G5
O. 604.820.0555 | C. 778.885.4659 | cumminsrealestategroup@gmail.com | www.michelecummins.ca
Michele brings a fresh perspective and an energy to the home buying and selling process because she takes the time to understand people’s needs, and then can translate that to getting the most out of the real estate market. Michele’s pace is quick and her work ethic proven. She focuses on her clients and getting the most out of the real estate market for them. She pushes hard for their satisfaction in the house they are buying or selling, as well as maximizing their money. It’s a passion of Michele’s to know that her clients are happy and their needs are met completely. This is crucial to her success — and what drives her to work so hard! Michele believes that the home is what gives people balance in their lives, and creates their futures.
Featured Listing by Michele Cummins
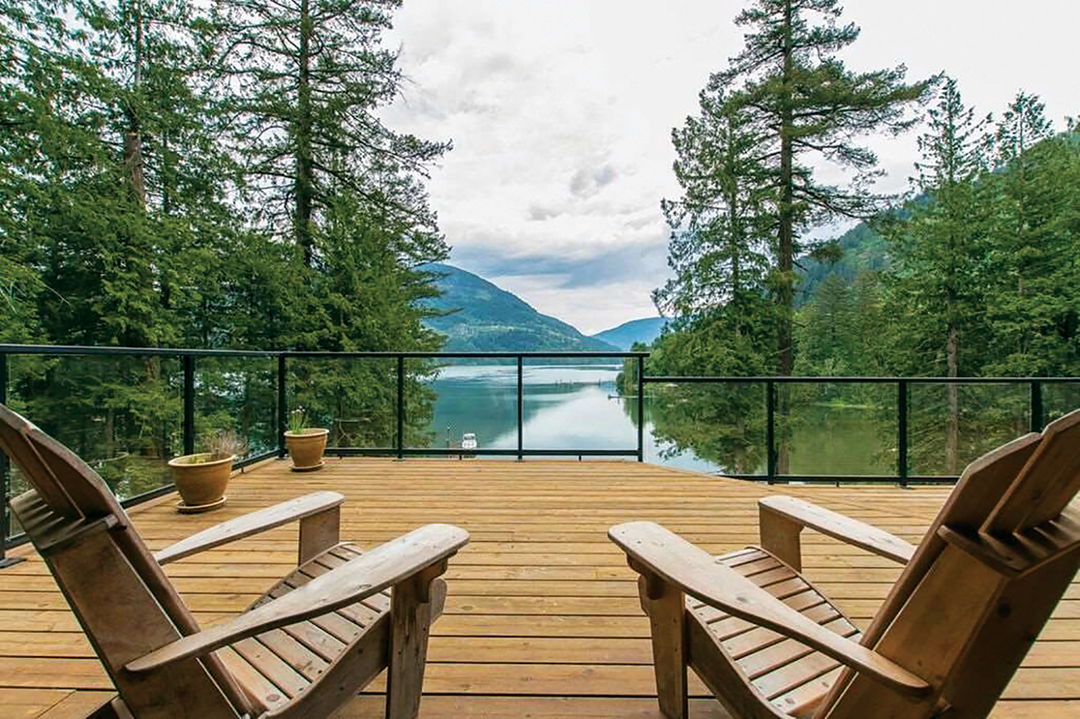
AGASSIZ, BRITISH COLUMBIA, CANADA
Harrison Hot Springs
This gorgeous 5.6-acre retreat is perfect for day-to-day living or as the ultimate vacation spot just 2 hours from Vancouver. Enjoy breathtaking views from your 4,800-square-foot waterfront home with soaring vaulted ceilings, a gourmet chef’s country kitchen and world-class fishing.
$1,350,000.
Michele Cummins originally appeared as an Elite agent in the Unique Homes Spring ’18: Elite edition. See her page here.

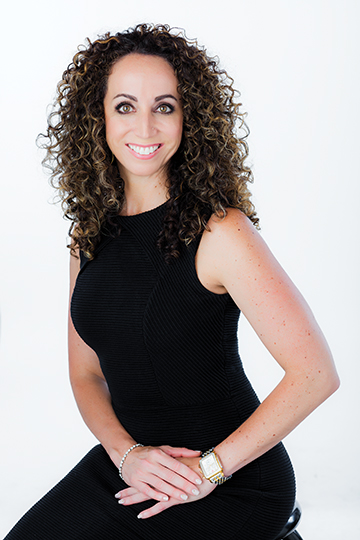
Leslie Cannon
RE/MAX Crest Realty
1428 West 7th Avenue, Vancouver, BC, Canada V6H 1C1
604.790.6624 | Leslie@LeslieCannon.com | www.LeslieCannon.com
Leslie Cannon is an award-winning Certified Luxury Home Marketing Specialist who provides a superior level of service in assisting high-profile clients buy and sell luxury homes and condominiums in Vancouver, British Columbia, Canada. Her experience as a REALTOR® with a highly reputable brand in Vancouver for the past 15 years, in addition to her global expertise and business acumen earned through past sales and marketing roles, lends to her focus on service excellence and strategic negotiations for a wide range of clients and their real estate needs. Leslie welcomes your connection.
Featured Listing by Leslie Cannon
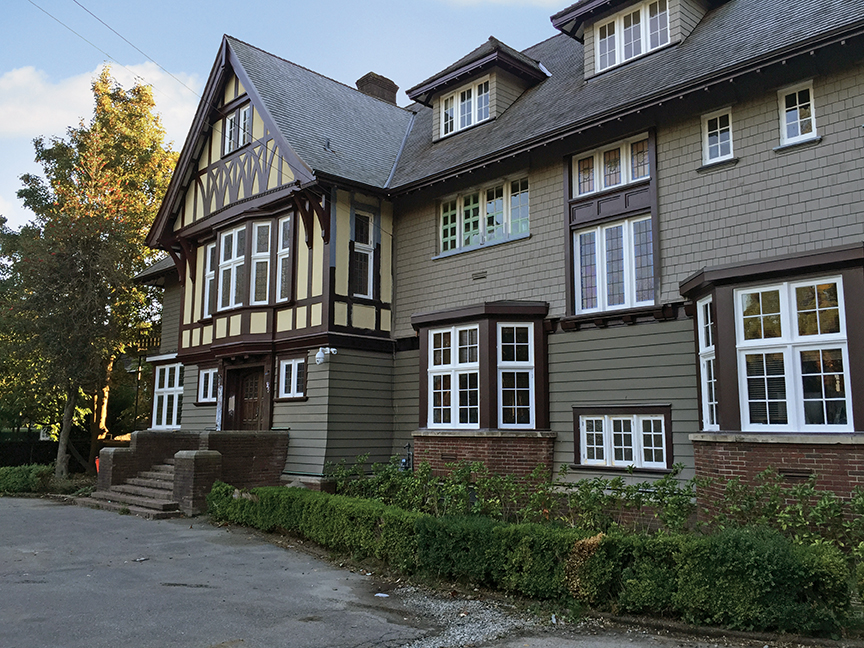
VANCOUVER, BRITISH COLUMBIA, CANADA
The Rosemary Manor
A stunning example of Vancouver’s history is evident in this 9,000-square-foot mansion situated on three-quarters of an acre. This 8-bedroom home has been beautifully updated.
$36,800,000 CAD


