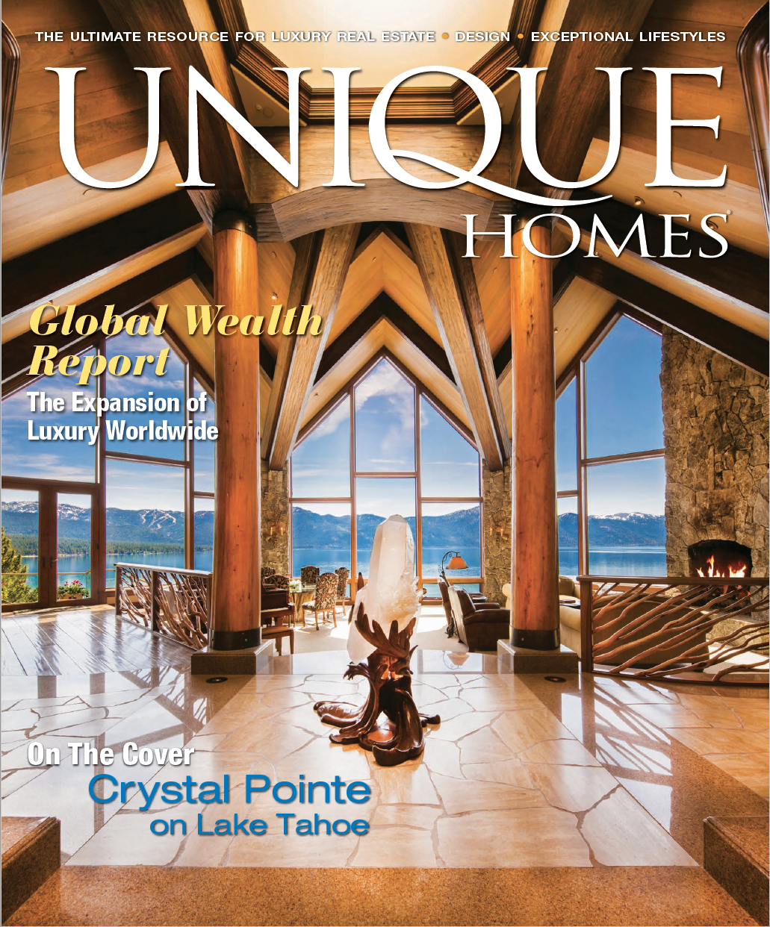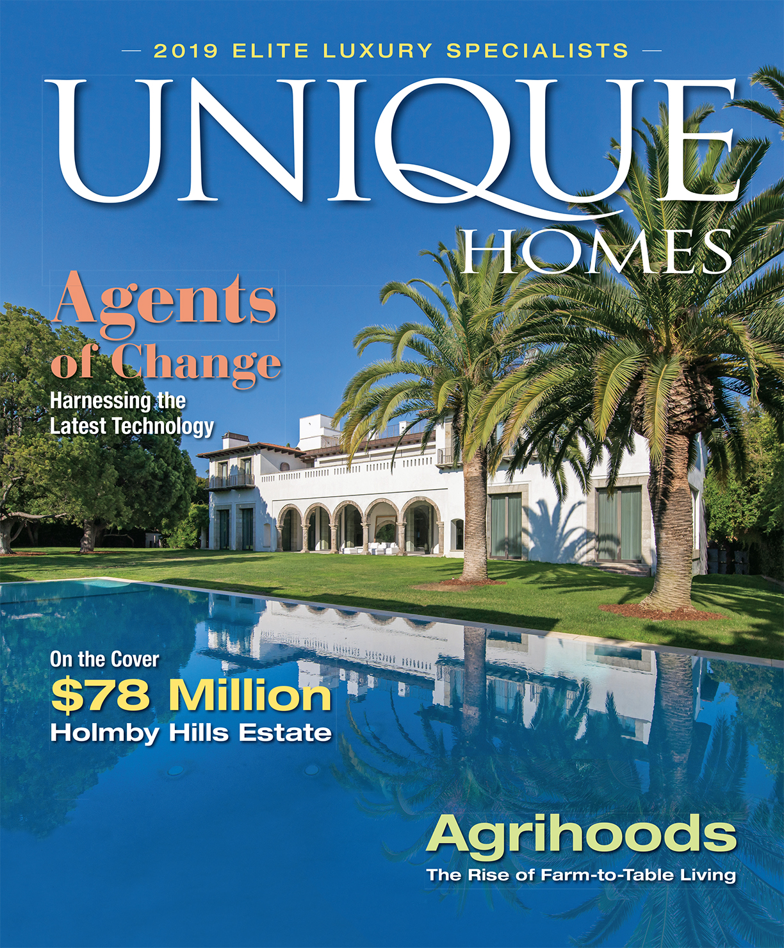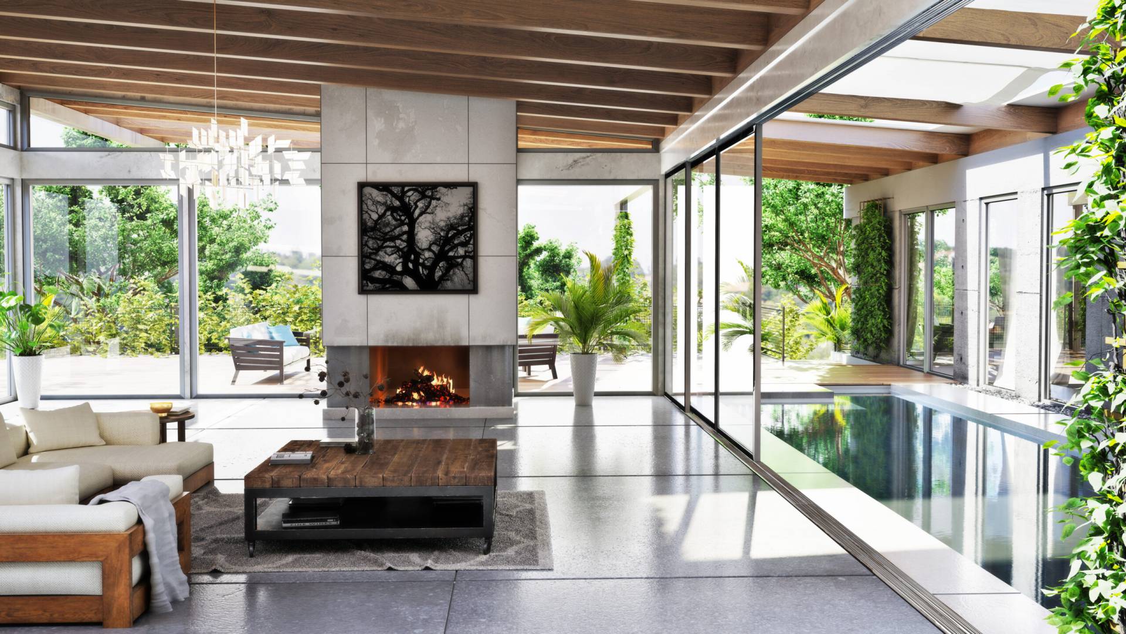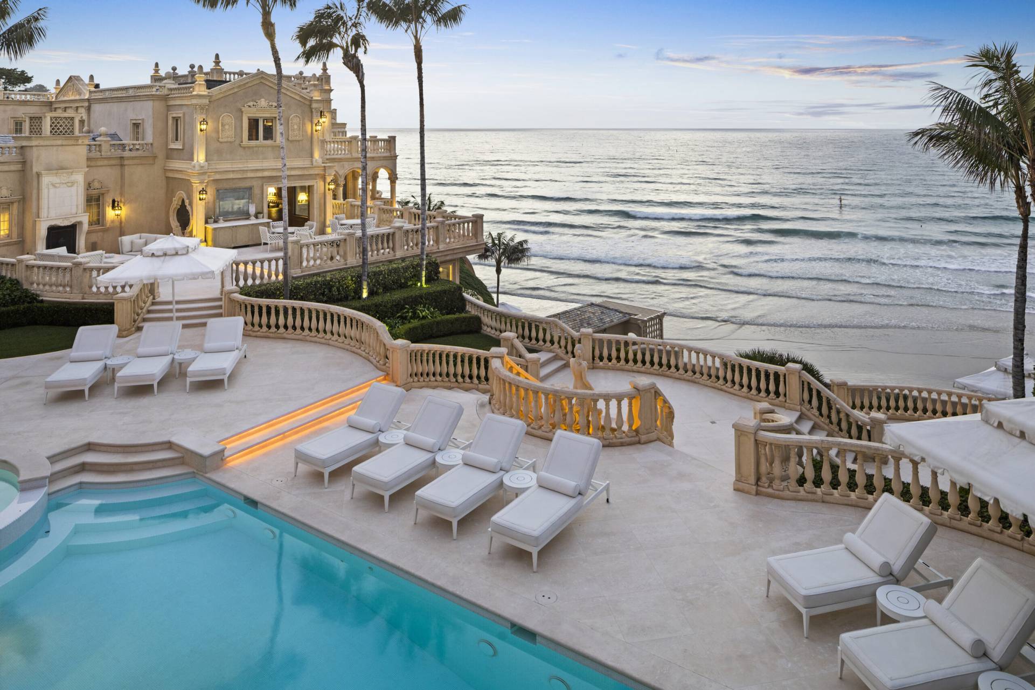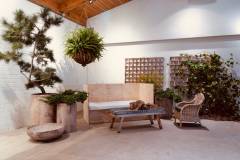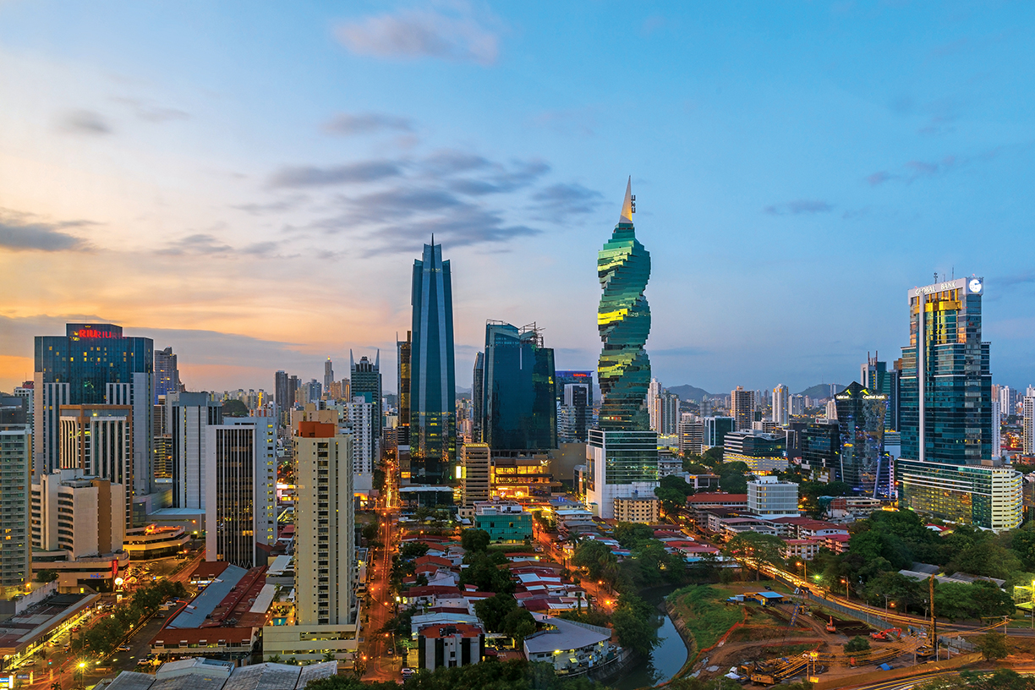
©istockphoto.com / SL_Photography
From tropical escapes to spectacular biodiversity and marine life, Panama has great appeal to buyers interested in luxury real estate.
Stephanie Villarreal, President and Realtor of Your Panama Real Estate Connection, says that one of the most unique aspects of the country is in their very name — connection. “Panama is very connected … amongst others, Panama City’s Tocumen International Airport is known as the ‘Hub of the Americas,’ making Panama very easy to get to,” she says. The connection also extends into a selling point, especially for American buyers, as Panama uses the U.S. dollar as its currency, unlike other Central and South American countries.
Panama’s accessibility via air and sea helps to deepen its connections internationally. Because of this, according to Villarreal, the country’s diversity is far reaching, as many Americans, Canadians, Europeans and others have chosen Panama as their preferred retirement destination, or have purchased real estate and live either part-time or full-time in the country. A recent real estate trend in Panama also includes more international buyers, particularly from mainland China. “There are many well-known multinational corporations with regional headquarters in Panama City as well as embassies of many countries,” Villarreal notes.
Luckily for interested buyers, there is plenty of inventory in a range of property options. Villarreal and her brokerage work with listings in many regional areas with different unique characteristics, from highland properties and waterfront listings to island living options. Elegant Panama City apartments in luxury residential buildings are especially appealing, created by reputable architects and builders into “property masterpieces.”
These masterpieces continue to grow in number and variety. For example, the exclusive Santa Maria development in Panama City is being further developed — it boasts an 18-hole Nicklaus-design golf course, and the city’s historic district, Casco Viejo, is a UNESCO World Heritage Site. Villarreal also mentions that there are several unique private island options with modern conveniences, including state-of-the-art marinas.
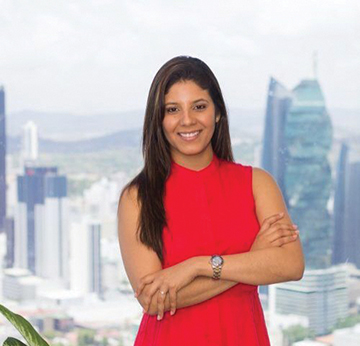
Panama
Stephanie Villarreal
President, Realtor
Your Panama Real Estate Connection
888.899.0019
info@yourpanamaconnection.com
Page 31
THIS ARTICLE ORIGINALLY APPEARED IN THE GLOBAL 2019 ISSUE OF UNIQUE HOMES. TO SEE THE DIGITAL VERSION OF THIS STORY, CLICK HERE.
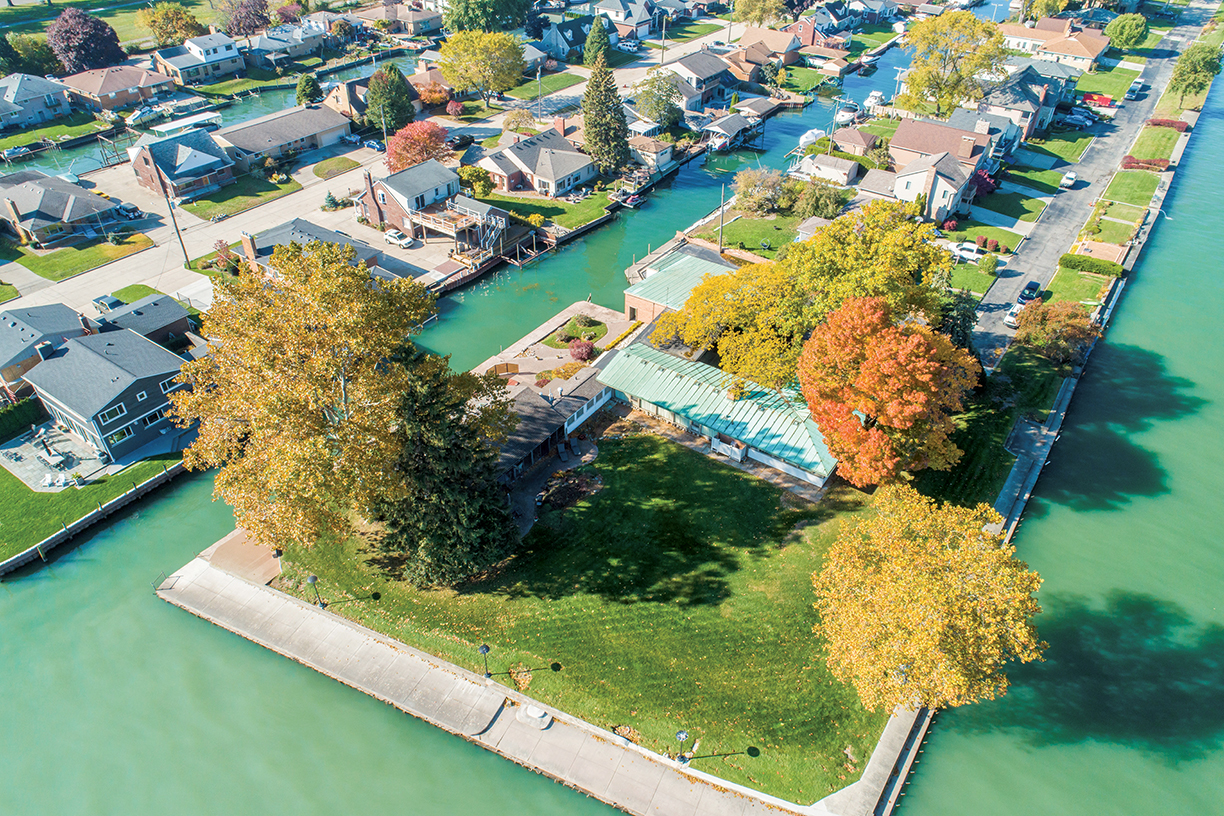
Vacation year-round with this one-of-a-kind, peninsular property on beautiful Lake St. Clair in Michigan.
On a unique .71 of an acre lot, the home is positioned to maximize waterfront lifestyle, where you can enjoy dazzling sunrises, fishing off your dock and watching the freighters float by in a tranquil environment.
This home, listed by Jeffery Alasina of Coldwell Banker Weir Manuel for $2 million, features an open ranch-style floor plan with four bedrooms, two-and-one half baths, two stone fireplaces, an attached indoor pool with bar and an attached covered boat house.
It’s time to start thinking about resolutions. The new year is the perfect time to make changes and create a fresh perspective. Follow these 3 tips from Rebecca Snowden, Interior Style Advisor at Furniture Choice, for more mindful living in the new year.
Everything is fast, easy and digital, yet natural instinct pushes us to disconnect and slow down to regain our sense and quality of life.

1. Start with a clean and calm neutral palette
Begin the year refreshed and rejuvenated with the help of a home environment that focuses on living well.
Start by introducing a quality of softness into the home, coupled with interior design that’s comforting and inviting. “Let the intention of creating a clean and soothing ambiance guide your design decisions,” advises Rebecca. “Ultimately, the goal is to create a personal haven you’ll love going home to relax in.”
Make it a priority to get plenty of good quality sleep. In the bedroom, an oatmeal fabric bed presents the perfect starting point in a space meant for restful slumber. Introduce neutrals in varying tones for interest and depth. Safe, perennial hues to try to include white, soft grey and the recently popular greige.
Select comfortable bedding with minimal prints to focus on creating an uncluttered, restful environment. Where possible, go with furniture that features curves and organic lines instead of sharp, straight edges.

2. Nature is nurturing
Nothing relaxes the mind more than being surrounded by nature; particularly, plants. Start the year on a green note by maximizing on the benefits of having indoor plants. Choose a mix of large and small greenery and varieties that help clean the air. Leafy, trailing plants also inject a little wildness to create a tropical-inspired ambiance.
Besides making the air fresher, their lush green color is soothing on the eyes after a long day of working with screens.
To continue the natural theme, pick furnishings made with materials like wood, rattan, or clay. “The warmth and rawness of their surfaces contribute to a design that has a soothing, back to nature vibe,” says Rebecca.

3. Dedicate a corner for conscious relaxation
As a reminder to make wellbeing a priority for the year ahead, allocate a corner that’s dedicated to relaxation. “A little nook will do; you’ll only need enough space to practice your preferred stretches,” says Rebecca. For meditation and stretching exercises, fit it out with a yoga mat or thick rug. “And if you have a work desk at home, it’s a good idea to carve out a zen zone within the same room for quick stretch breaks.”
Maintaining the same neutral palette, style the space in light hues, and include plenty of plants. Another factor to consider is the accessibility of natural daylight, as it can help reset a confused circadian rhythm. A wellness-inspired space that embraces disconnecting and being present will likely become a favorite spot in the home.
Photos courtesy of Furniture Choice Ltd
Located in Spring Valley Village, this spacious estate sold due to the proprietary Accelerated Marketing Process of Supreme Auctions.
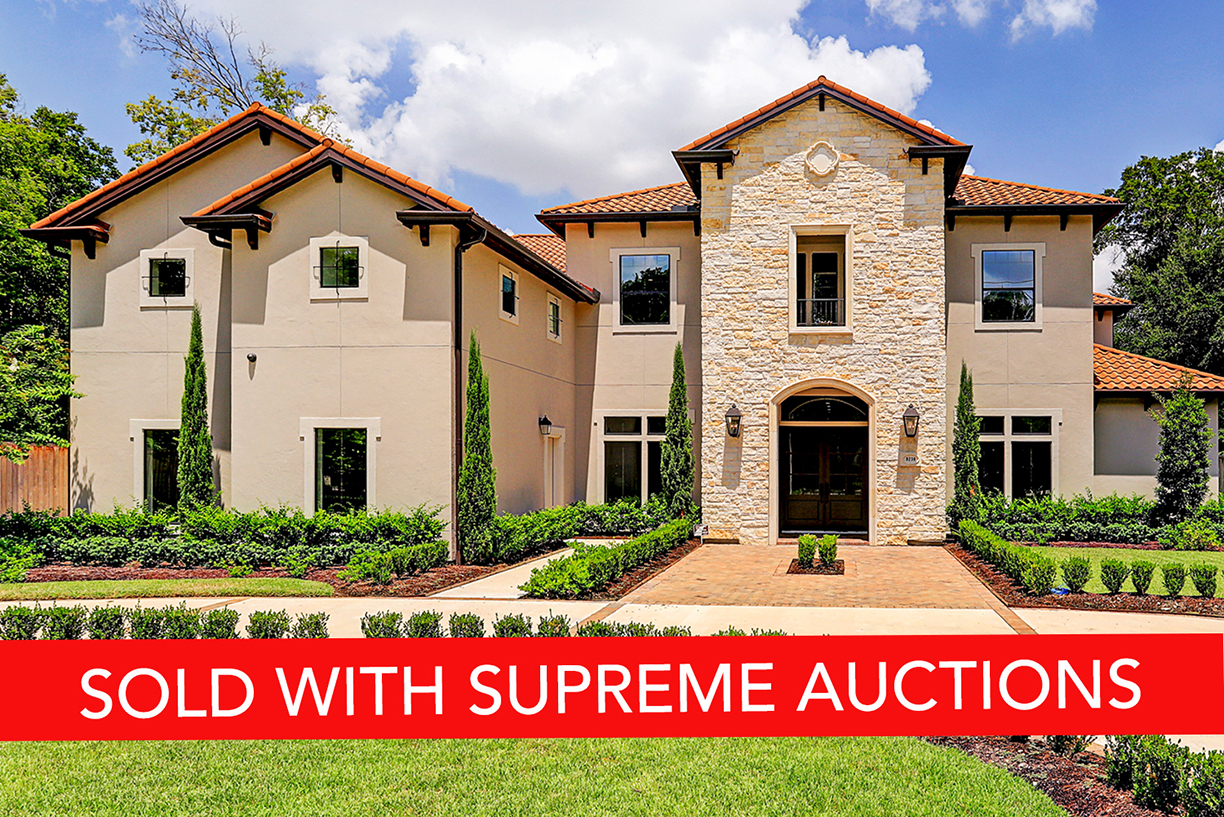
Supreme Auctions announced the recent closed sale of Westview Heights in West Houston, Texas. This luxury home is conveniently located within minutes of Memorial Park, as well as being a short 20-minute drive to Interstate 10, which will put you in the heart of downtown for business, the Galleria, City Center, and Memorial Shopping Center.
The results of Supreme Auctions’ accelerated marketing program for Westview Heights produced over 24,602 unique views to the website from 104 countries and 153 direct inquiries were made about the property. Supreme Auctions also received 11 registered bidders for the estate and the property sold on auction day.
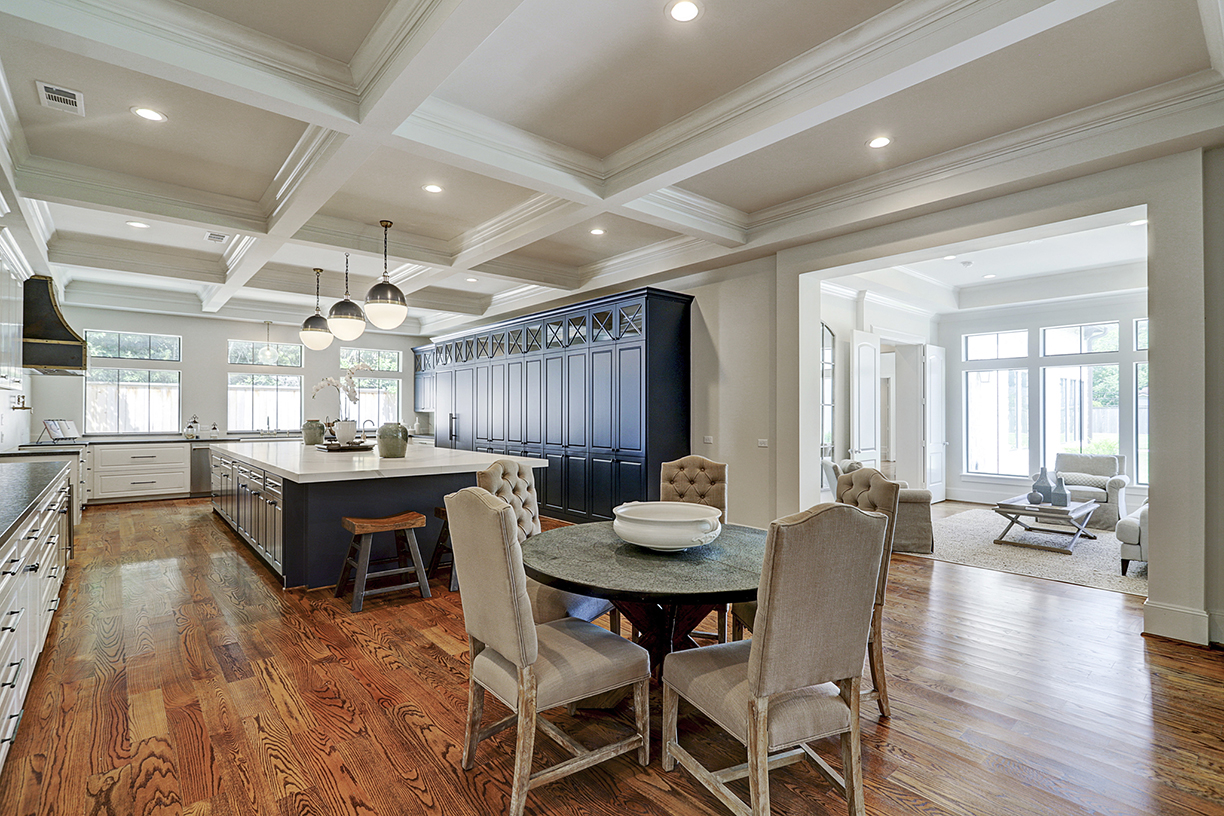
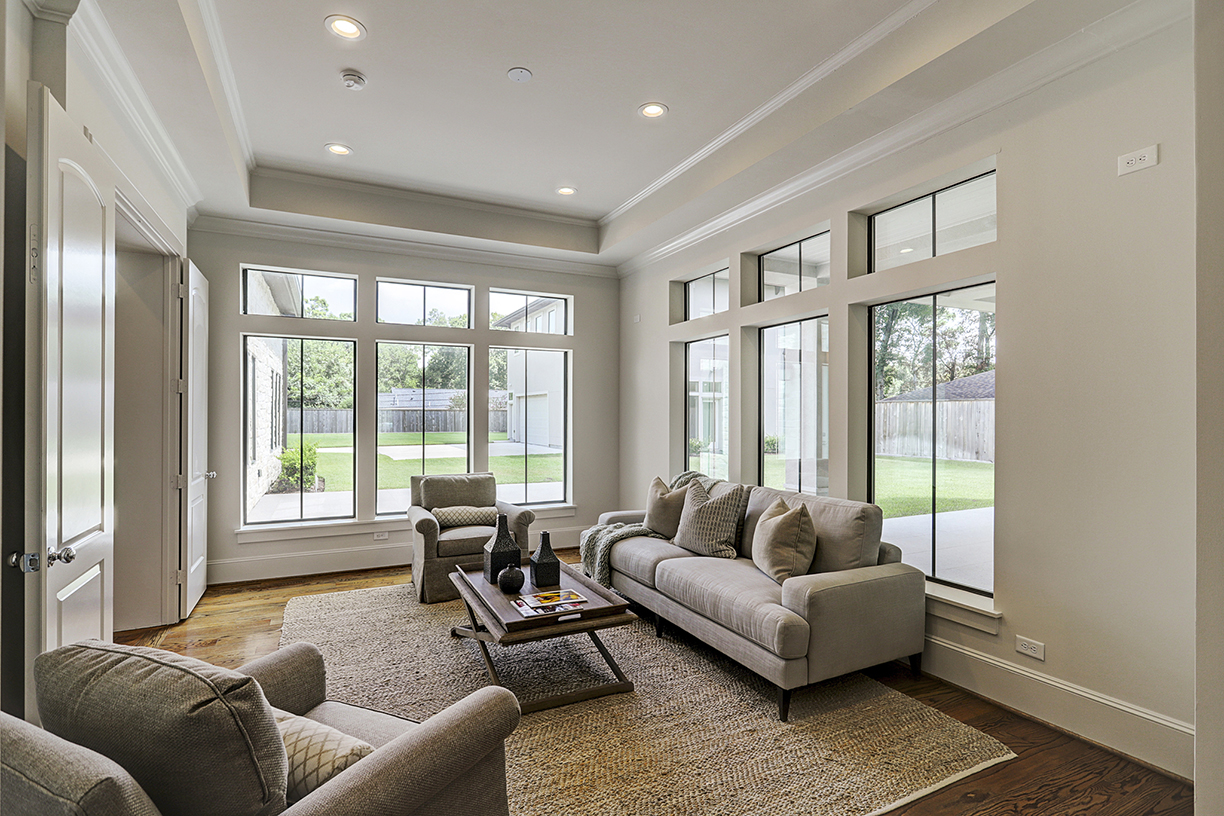
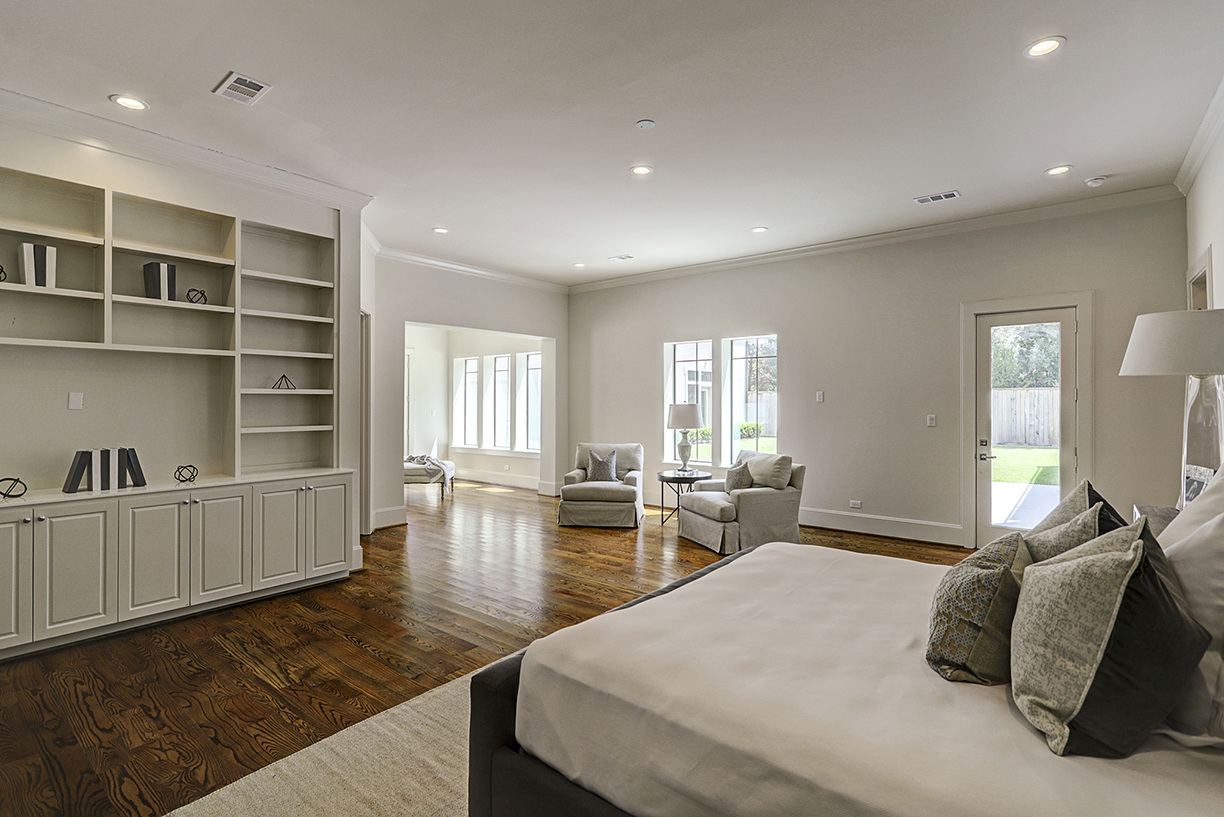
“We are thrilled that the sale of Westview Heights represents our third successful transaction with John Daugherty Realtors in Houston this year,” stated Jennie Heal, President of Supreme Auctions.“With Supreme Auctions’ proprietary sales and marketing efforts, we garnered the attention of motivated buyers for this contemporary estate. In addition, our knowledge of the luxury market allowed for heightened interest and ultimate sale , which elated the seller as this home was on the market traditionally for over two years with little to no activity. The entire Supreme Auctions team is proud of having the highest success rate, at 96%, in the luxury real estate industry this year among all auction companies.”
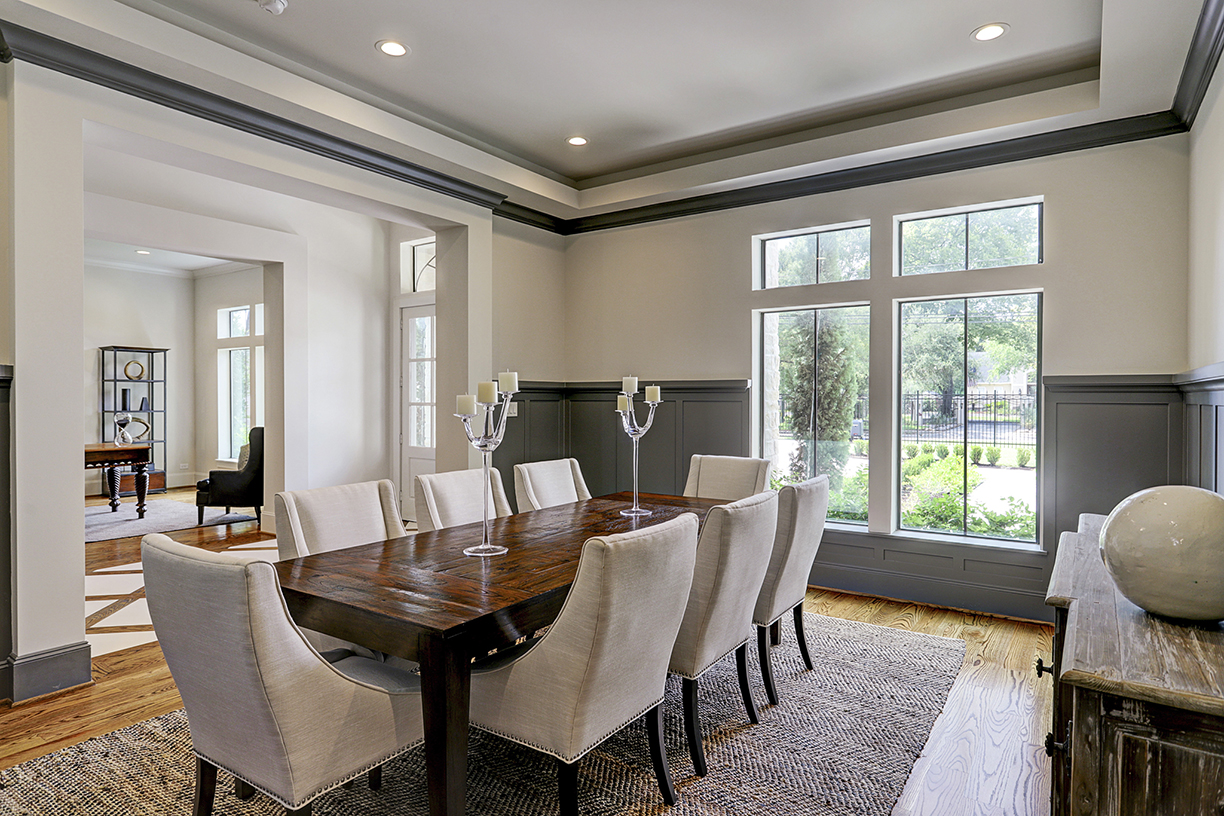
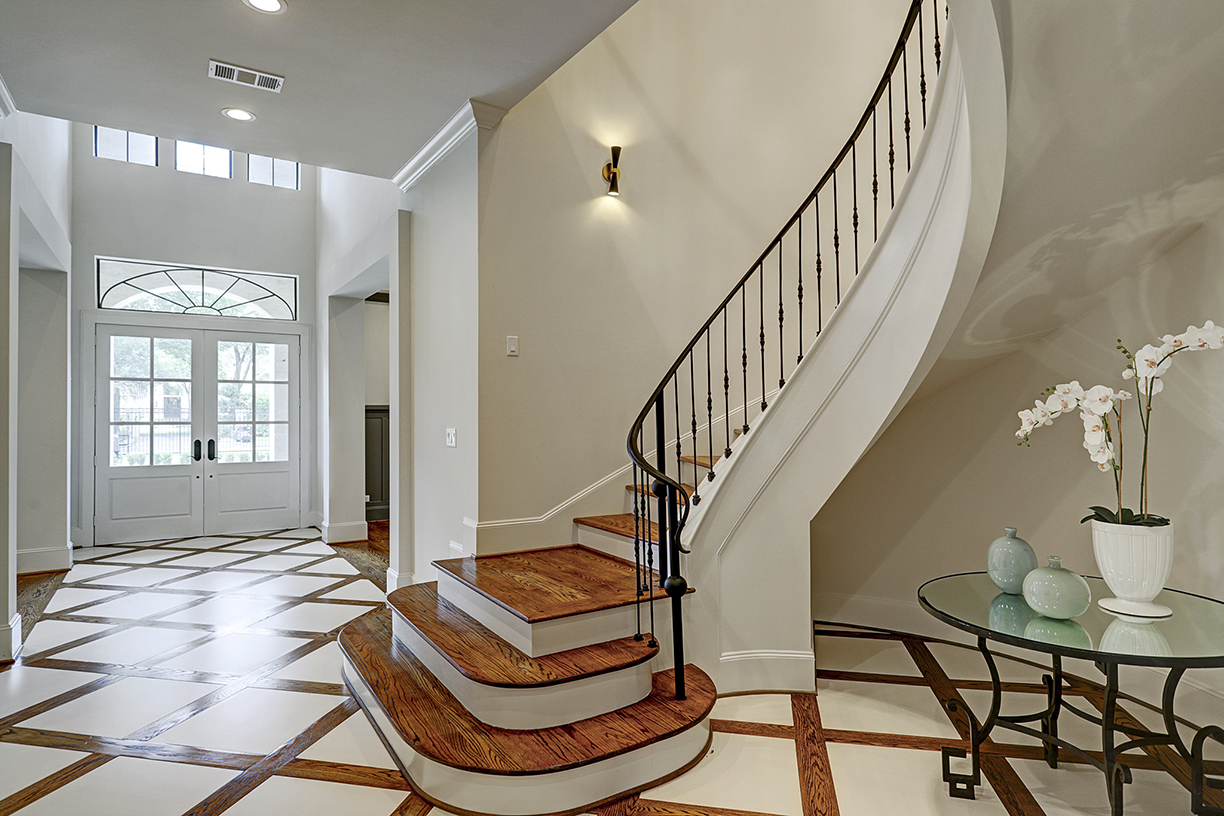
“We decided to use Supreme Auctions for our listing because we had heard so many good things about them and they had just finished two auctions within our company, which were very successful,” stated Judy Mousa of John Daugherty Realtors. “The experience with Supreme Auctions was superb, very professional and everything about it was over the top… the marketing, the details, the feedback, and just being able to understand how it all works was wonderful. As an agent, I would definitely recommend Supreme Auctions because we feel like through this experience, not only did we sell and please the seller, but we gained so much more knowledge. There are so many properties right now in our market; we are experiencing a soft market so the high-end luxury homes are sitting longer than we expected them to. With Supreme Auctions, we felt we could get the property sold quickly. If I could give sellers and agents some positive advice, it would be to use Supreme Auctions when you want your property listing sold.”
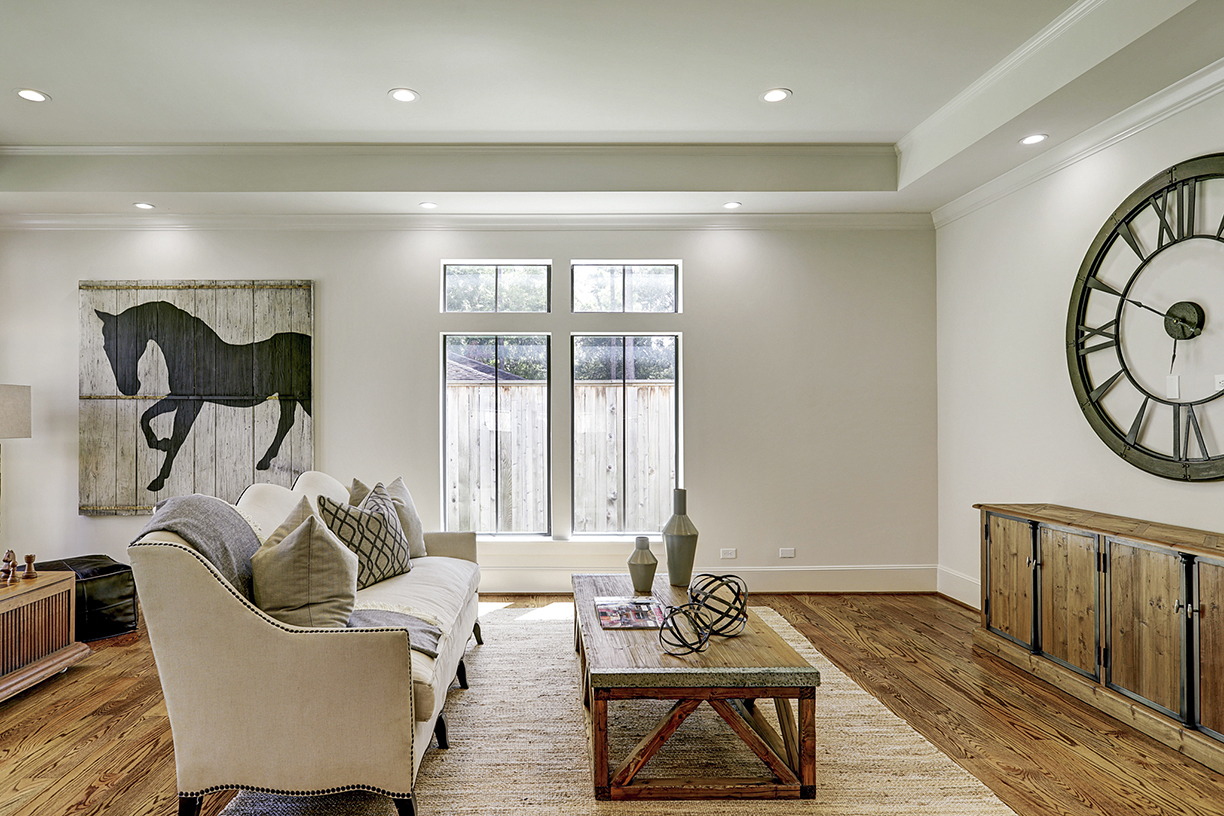
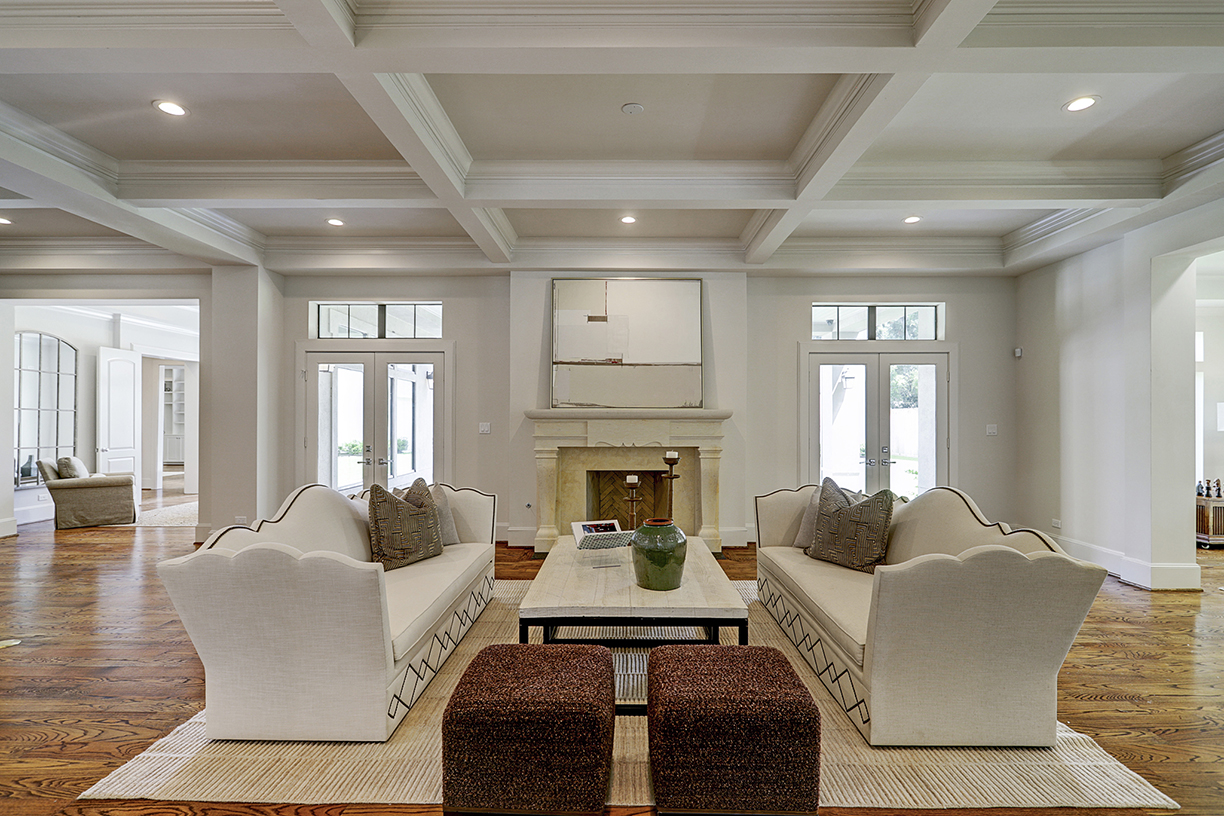
Photos courtesy of Supreme Auctions
With this new year comes change, especially when it comes to home interiors. As 2019 comes to an end, we are looking at trends for 2020 and how our sense of style is bound to change.
From playing with both bold and neutral palettes to prioritizing minimalism and living clutter free, it’s time to celebrate the new year with a new aesthetic. With advice provided by top brands like Alexander Joseph, Pantone, and others, ring in the new year with these expert design tips!
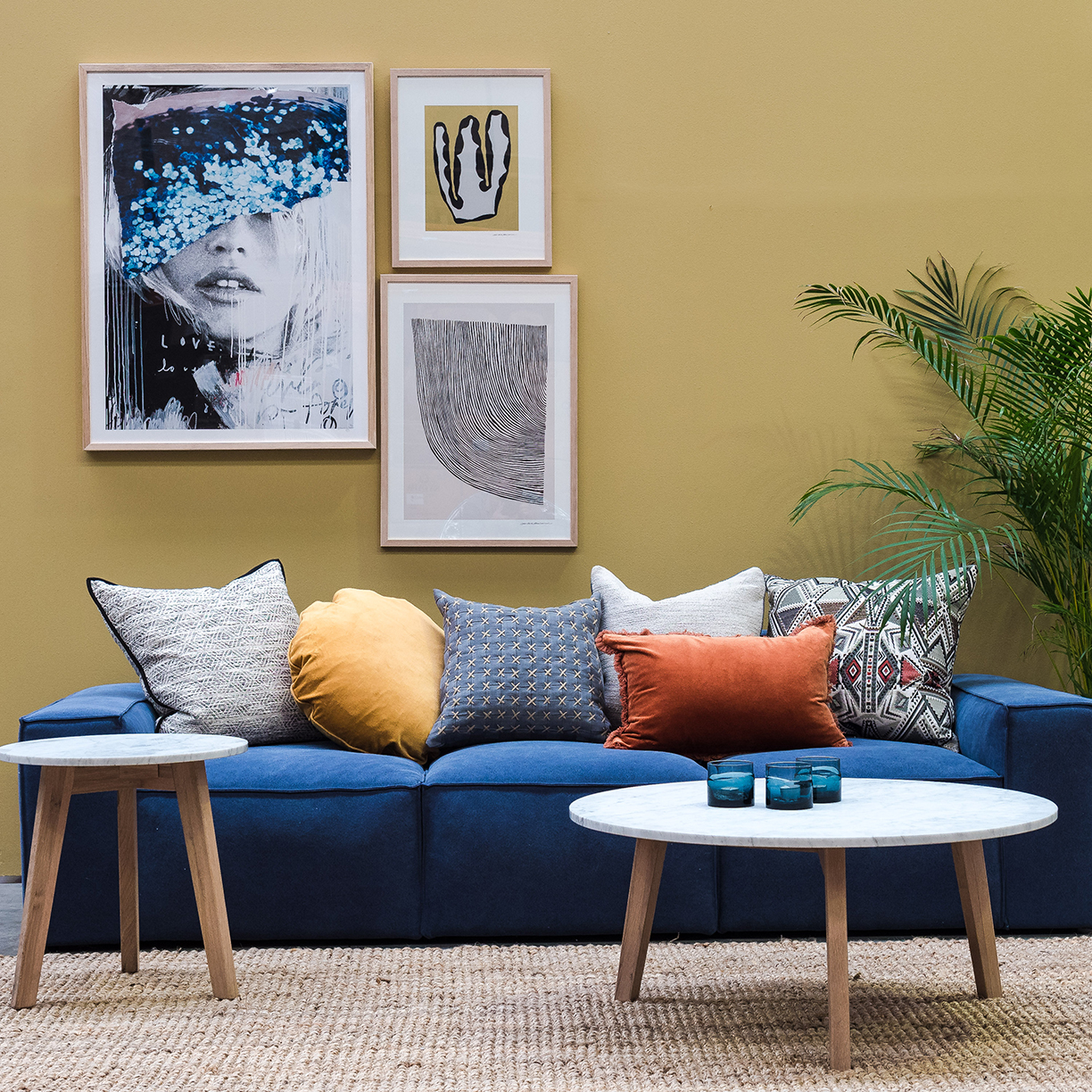
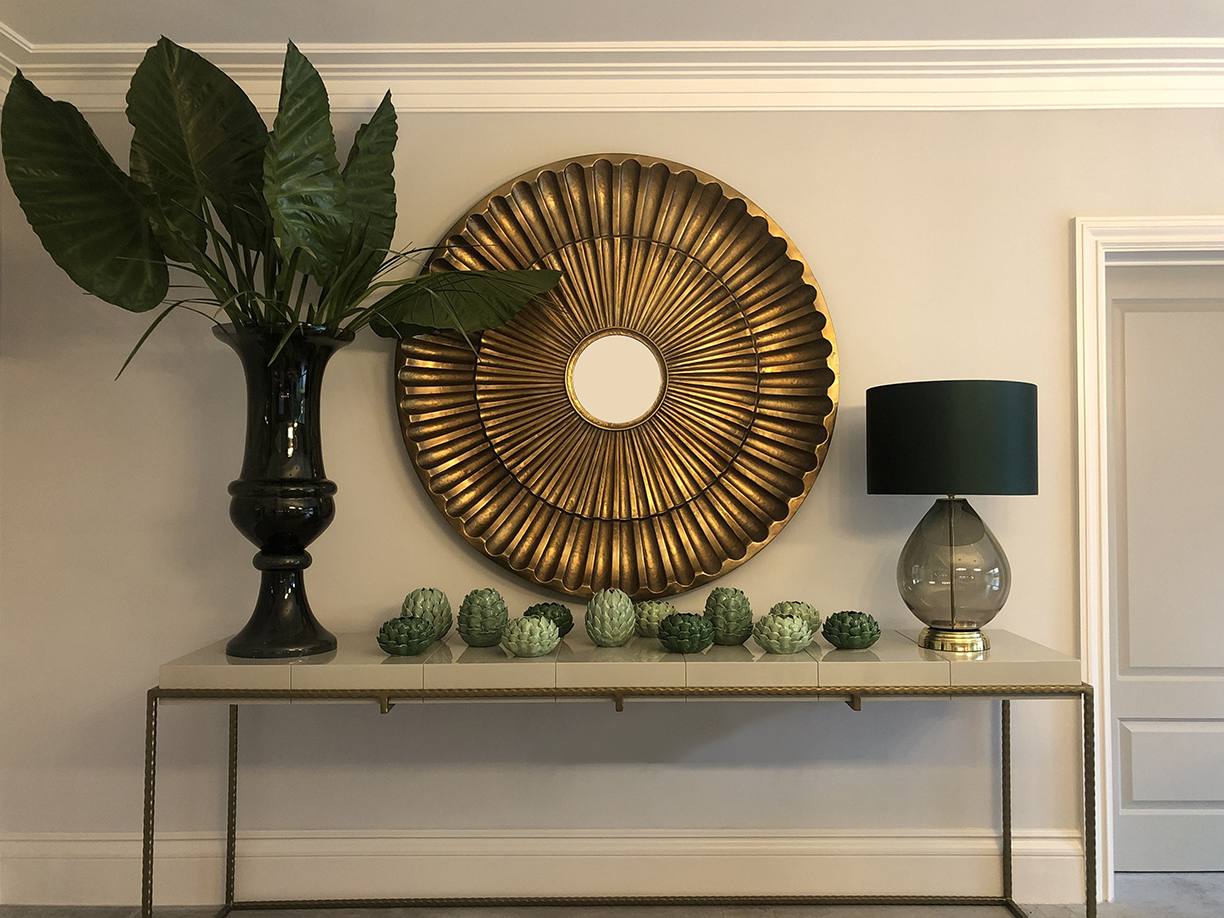
The Bold and the Neutral
As people are becoming more daring when it comes to designing their living space, the use of vibrant home accessories will no doubt be seen far more. Bold colors, such as jewel tones, are a feature of design that we believe will be used increasingly in the new year.
Popular colors that we will be seeing more of include dark red, olive green and classic blue. Classic Blue has been chosen as Pantone’s Color of the Year for 2020. This color is ideal for interiors as it symbolises trust, confidence and intelligence among other things.
One of the most common concerns of using bold colors is that it will be overpowering. To help ensure a balanced color scheme, try using a few different colors that complement each other well. This helps to make more of a statement as opposed to a room full of just one color.
If your decorating style is more neutral, there are ways you can add warmth and character to your room, without using color. Using a neutral colour palette doesn’t mean plain and dull, and there are plenty of ways to add even more to a simple design.
Use texture, patterns and layers to add depth to you room. If you have a beige seat, use a fur or knitted blanket for layering, and with cushions, add a pattern, or detailing, such as tassels or fringe, to make the area stand out more.
Plants can also be used as the perfect accessory. Not only do they look aesthetically pleasing, but they are also beneficial to your health. Adding plants gives you a reason to let in more natural light, a great way to boost happiness within any space.
Top photo courtesy Satara Australia. Bottom photo courtesy Alexander Joseph.
Geometric Shapes
Geometric shapes have always been popular in the interior design world. Patterns and shapes are found everywhere, from walls and floors to prints and fabrics – no matter where you shop, there will always be something with a geometric print on it.
An appealing feature of geometric shapes is its diversity. There are so many different possibilities with patterns, colors, shapes and designs. For a funky and unique look, you can use bold colors and a thick-lined pattern on your walls. If you want to stick to a simpler and more traditional interior, patterned cushions work well.
Photo courtesy Wallsauce.com
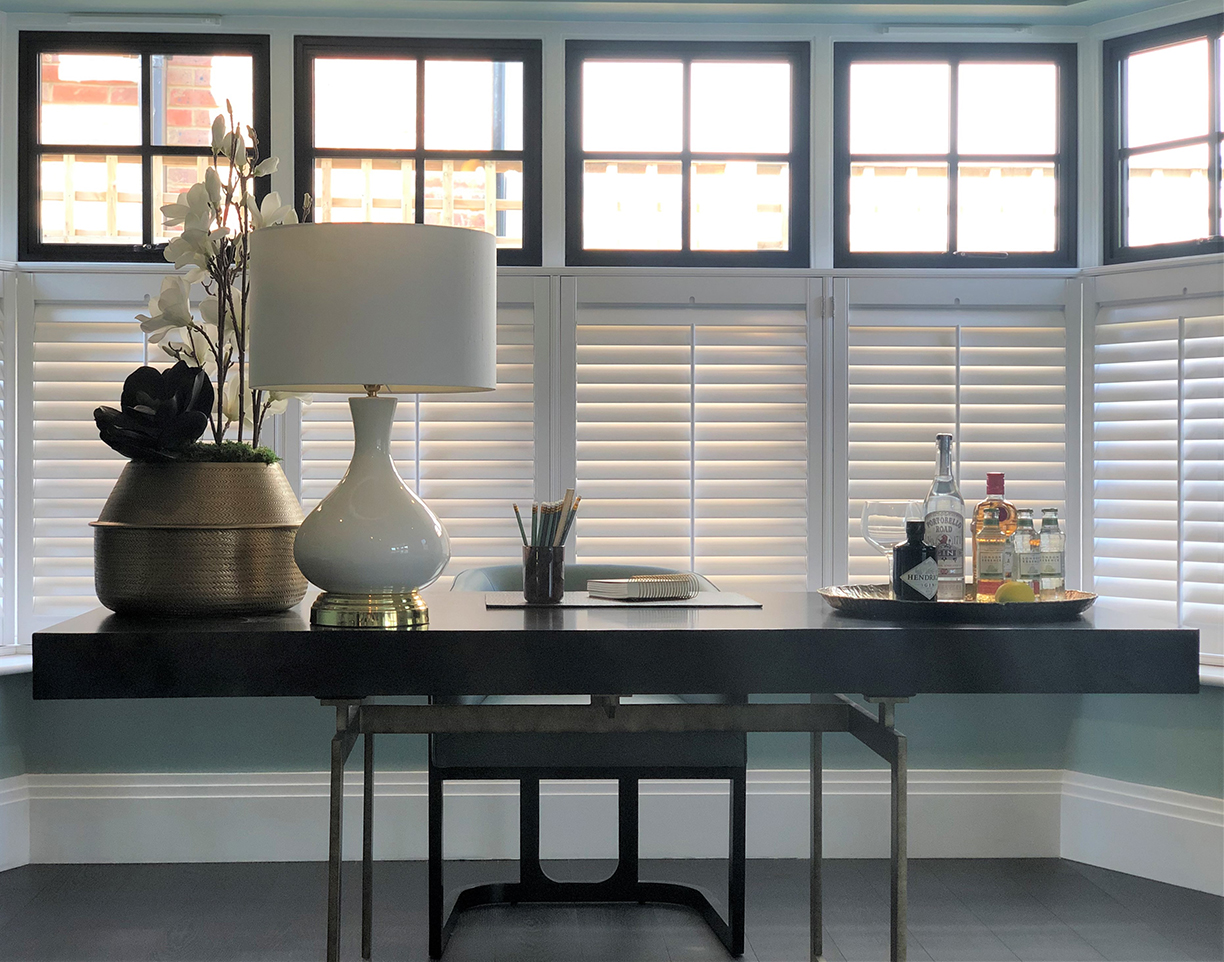
Vegan Home Décor
Home decor and furnishings are one of the more forgotten about areas when it comes to switching to vegan for the first time, with options from many high end boutiques and manufacturers. Although going to a well-known store may be your first option when buying new home goods, there are many small brands/companies who sell from larger retailers, such as Etsy, who have created new and unique products, due to the increasing demand of having vegan/animal-friendly goods.
It’s not only individuals who have started to switch to a more animal-friendly way of living, as large companies have also made the change. Bentley Motors have recently announced that they will be offering vegan leather in their vehicles, a decision inspired by the increase in veganism in LA and Hollywood. Luxury brand Alexander Joseph will also be using a vegan leather to create bespoke lampshades for their new limited-edition cordless lamps.
Photo courtesy Alexander Joseph.
Clutter Free Homes
A minimalist look is increasingly popular, as people are choosing to have a clean-cut home, rather than a heavily decorated one. With minimalism comes the ideals of staying organized and free of clutter, a task that people find either a joy or a challenge. Whichever one you are, there are always ways to make it easier to have a tidy home.
Make the most of the space you have! If you have a small surface area, use the height of the room. Tall storage is a great way to save space in any room. Clothes rails can be pulled down, small ladders can be secretly stored and using a good method of putting the items you use the least in the harder to reach places, are all great ways of optimizing your space.
Having a place for your belongings gives you a tidy home, and therefore a tidy mind. Knowing where your items are gives someone peace of mind when searching for things in their home. It is well known that a tidy environment has a positive impact on the mind, including significantly reducing stress. After all, a clean house is a clean mind.
Photo courtesy Chaplins Furniture.
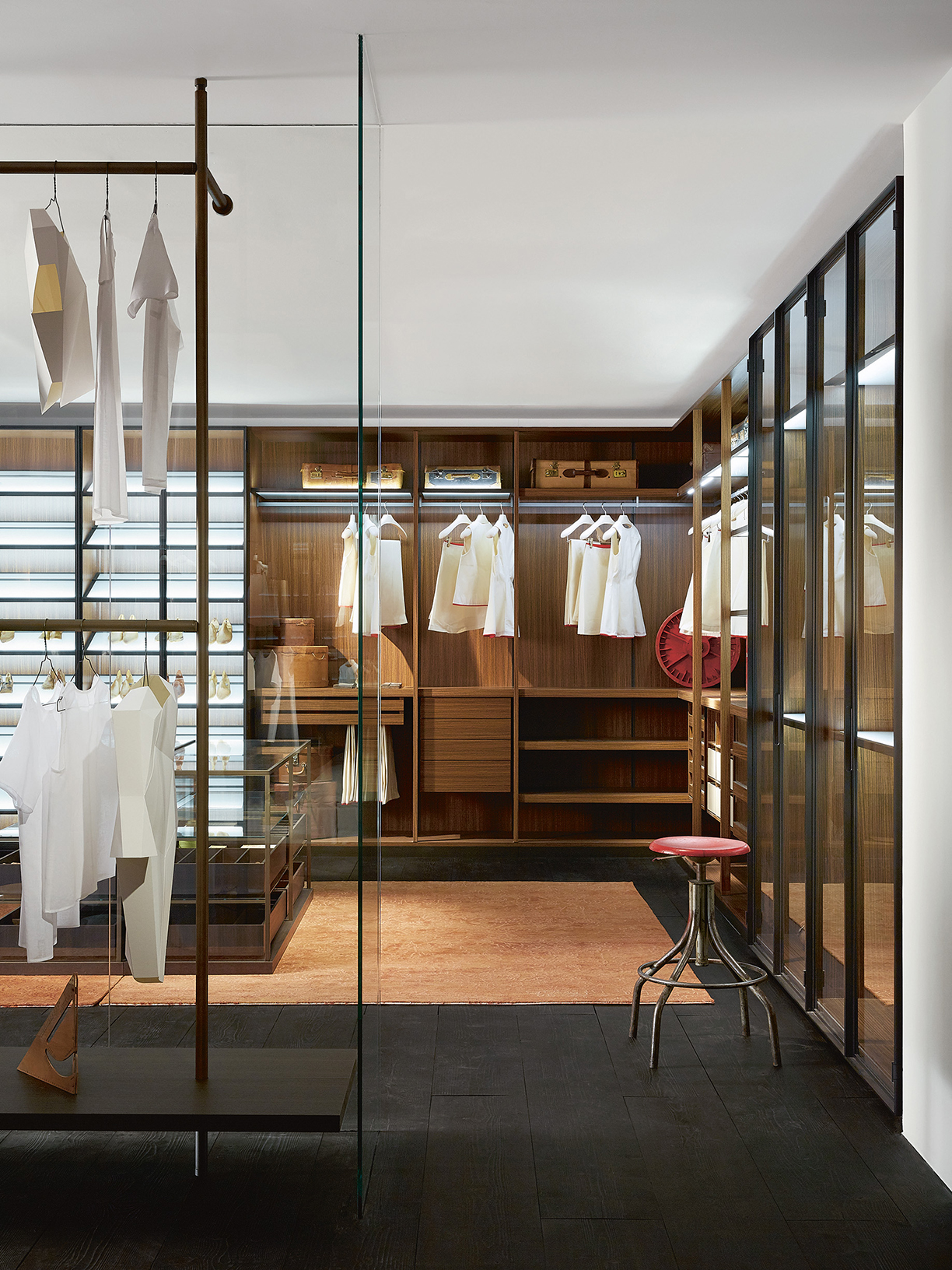

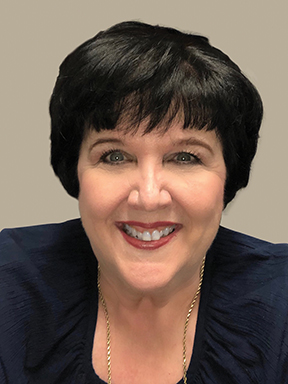
Kathie Robidou
Coldwell Banker Advantage One Properties
333 Village Main Street, Suite 670, Ponte Vedra Beach, FL 32082
1500 Valley River Drive, Suite 370, Eugene, OR 97401
541.484.2625 | kathie@kathiesells.com | www.eugene-oregon-homes.com | www.kathiesells.com
Kathie’s high energy level and her enthusiasm for helping people have propelled her to the top of her field in the real estate industry! A Coldwell Banker franchise owner and a top agent specializing in upper end and luxury homes, her expert marketing and promotional techniques are second to none and her knowledge in all aspects of real estate sales have made her one of the most successful and respected agents in Eugene-Springfield. Kathie has consistently been the No. 1 Listing Agent and Production Agent on a Team and is in the top 4 percent of agents globally. Kathie is affectionately known throughout Lane County as “KathieSells” and her team sales have well exceeded $200 million in just the past decade!
Listing by Kathie Robidou
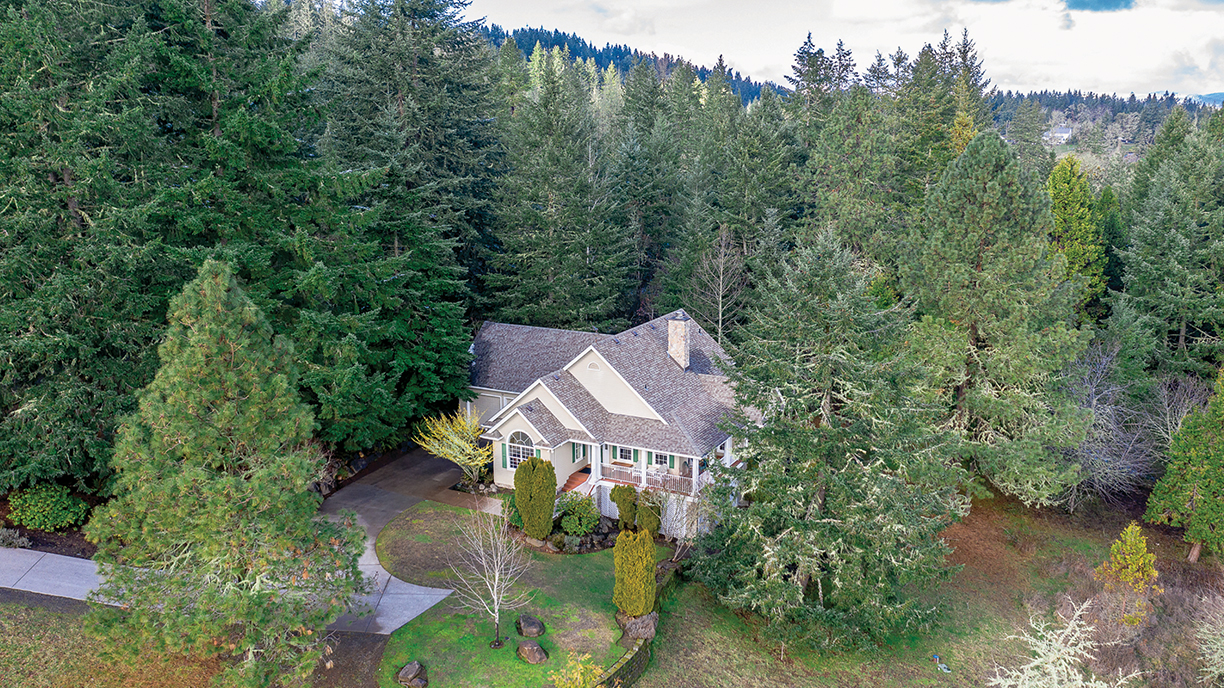
Eugene, Oregon
32810 Sisters Loop | 3 BD | 2 BA | 2,054 SQFT
Custom-built home on 20.2 acres with views, gated entry and privacy! Flexible floor plan with 3rd bedroom as den/office. Main-floor living except bonus room and unfinished room used for storage. Fully applianced kitchen offers an island, eating bar and breakfast nook. Wraparound covered deck!
Kathie Robidou originally appeared as an Elite agent in the Unique Homes Spring ’19: Elite edition. See her page here.
People who come to Tamarack rarely want to leave. A fortunate few don’t have to.
The Village at Tamarack is the latest ski-in/ski-out residential addition to the renowned Tamarack Resort in Idaho’s scenic Valley County. Located 90 miles north of Boise and nestled at the base of the Payette River Mountains at an elevation of 4,900 feet, Tamarack is more like a small, inviting hometown than your typical sprawling, mega-resort destination.
Surrounding The Village is Tamarack Resort, a four-season, boutique-style resort with world-class skiing for every skill level. This area welcomes families to the good life without pretense. Here, what you see is what you get. And what you see is nothing short of spectacular, no matter which direction you turn.
There’s the towering beauty of the mountains, the quiet majesty of the pine forests, the peaceful depths of Lake Cascade, and the rushing waters of the Payette River. Many of these vistas can be taken in from the comfortable perch of your own inviting residence at The Village at Tamarack.
This pedestrian-friendly alpine town is home to narrow, winding lanes, unexpected shops, eclectic dining options, and 129 well-appointed condominium residences—all just a few hundred skiable yards from the nearest lift.

3,600-Acres. Four Distinct Seasons. Unlimited Possibilities.
When you live at The Village at Tamarack, you can ski out to the lifts in the morning and ski in from the slopes at the end of the day. Then again, skiing is just the beginning of a long list of outdoor activities your family will share at The Village.
In addition to Alpine, Nordic and backcountry snow skiing, Tamarack boasts snowshoeing, snowmobiling, and snowboarding in winter. In the summer months, there’s water skiing, wake surfing, sailing, and paddle boarding on beautiful Lake Cascade, as well as fly fishing and white water rafting on the renowned Payette River. Zip-lining, golf, mountain biking, birding, hiking, and guided adventures can be enjoyed from spring well into the fall.
For you, downtown is downstairs.

After a day of nonstop activity on the mountain, slow down and relax in The Village’s retail district, located just below your residence. Mingle with neighbors at one-of-a-kind boutiques, bars, and coffee shops. Escape to the spa to relax and unwind after a long day on the slopes. Enjoy family-friendly meals at restaurants ranging from casual cafes to gourmet dining establishments.
Not far from Tamarack, there’s even more to see and do in the laidback, western-style towns of Donnelly and McCall. Boise, America’s most livable city in 2019, is also just an easy road trip away.
With so much to do outdoors, you may never want to come inside. Once you do, however, you’ll be met by warm, inviting, carefully considered interiors.

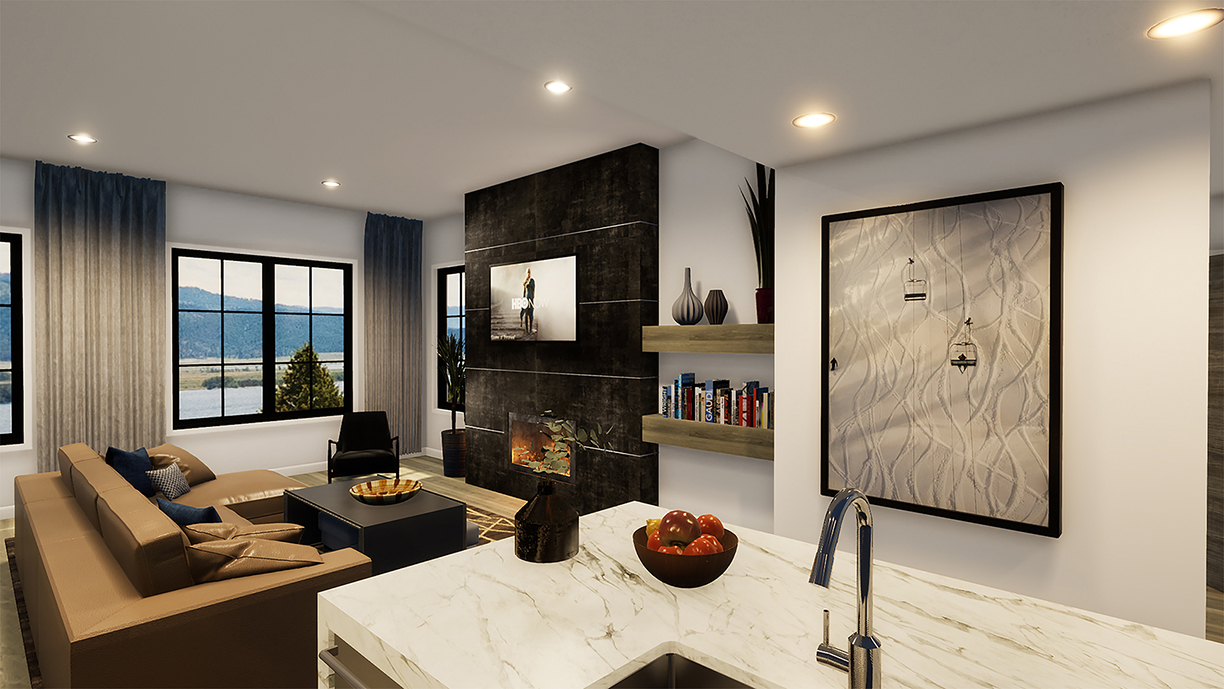
The Village’s first offering of luxurious, fully furnished condominium residences ranges from comfortable studios to spacious penthouses with multiple indoor and outdoor living areas. Most floor plans feature natural stone accents, full kitchens with waterfall islands, and inspiring views from nearly every angle.
Select floor plans include outdoor dining spaces and additional interior lock-off areas—which can be treated as guest space when needed or separated for rental use in the property’s management program.
Whether The Village at Tamarack is your primary residence, a second, or even third home, it’s likely to be one your family returns to for generations to come. Given the area’s low cost of living and family friendly environment, there’s no better place to raise kids. For adults, Tamarack is an ideal location for refreshing the spirit, rekindling connections and strengthening family ties.
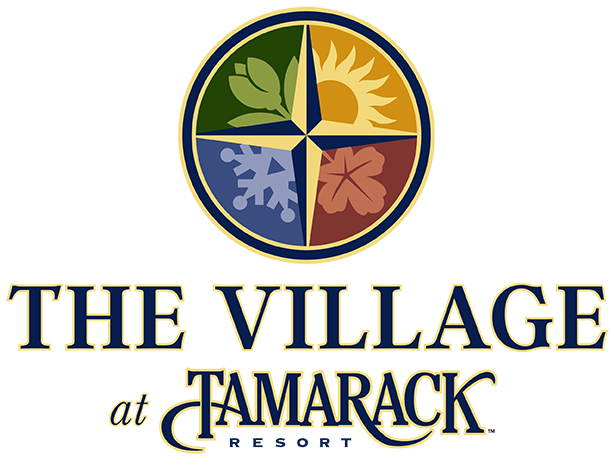
Ready to make this enviable resort life part of your life? Get in touch with Trisha Sears,
The Village at Tamarack’s exclusive onsite broker.
Owning a home at Tamarack Resort may well be the chance of a lifetime. But with only
a limited availability of residences, the opportunity to own at the Village won’t last anywhere near that long.
Featured Property: Anini Vista Estates, North Shore Kauai
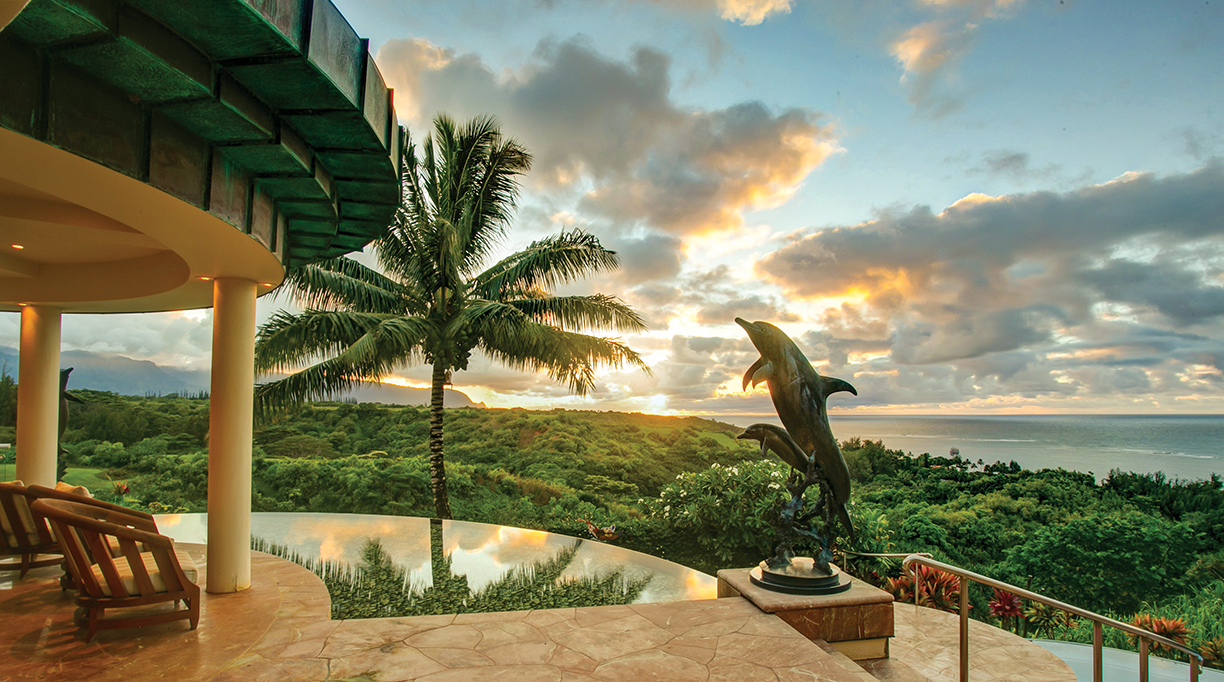

A stunning showplace of architecture and craftsmanship, this sprawling estate offers an elevated living experience in Kauai’s most desirable enclave, “Anini Vista.” Featuring incredible views: epic ocean, white water, Anini Reef, Hanalei mountain range and Bali Hai sunsets.
Double gated entries insure complete privacy as you enter the circular drive. The meandering marble walkway bridges over an immense koi and waterlily pond. The entry gazebo gives a sense of enchantment and tranquility. Enter the main residence to an elegant living area designed after the iconic Princeville hotel with extensive lanais overlooking the ocean, mountain views and pools. The formal dining area features a wall of curved glass, with sweeping views of Anini Reef.
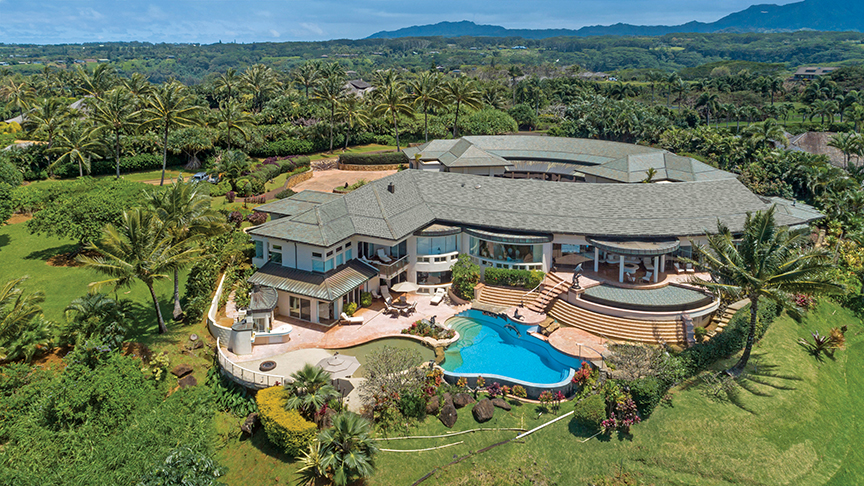
The main gourmet kitchen is complete with top-of-the-line appliances. An eat-in bar is ideal for entertaining. The adjacent breakfast “round room” built just above the koi pond welcomes the day with sunrise views. Each huge bedroom suite offers privacy, featuring individual lanais with ever-changing views from sunrise to sunset. The master suite is its own romantic paradise with views galore, a fireplace and magnificent “his and hers” baths. Guest wing is a Hawaiian-inspired mother-in-law suite with its own private kitchen and bath. Two large office suites could also serve as additional bedroom suites.
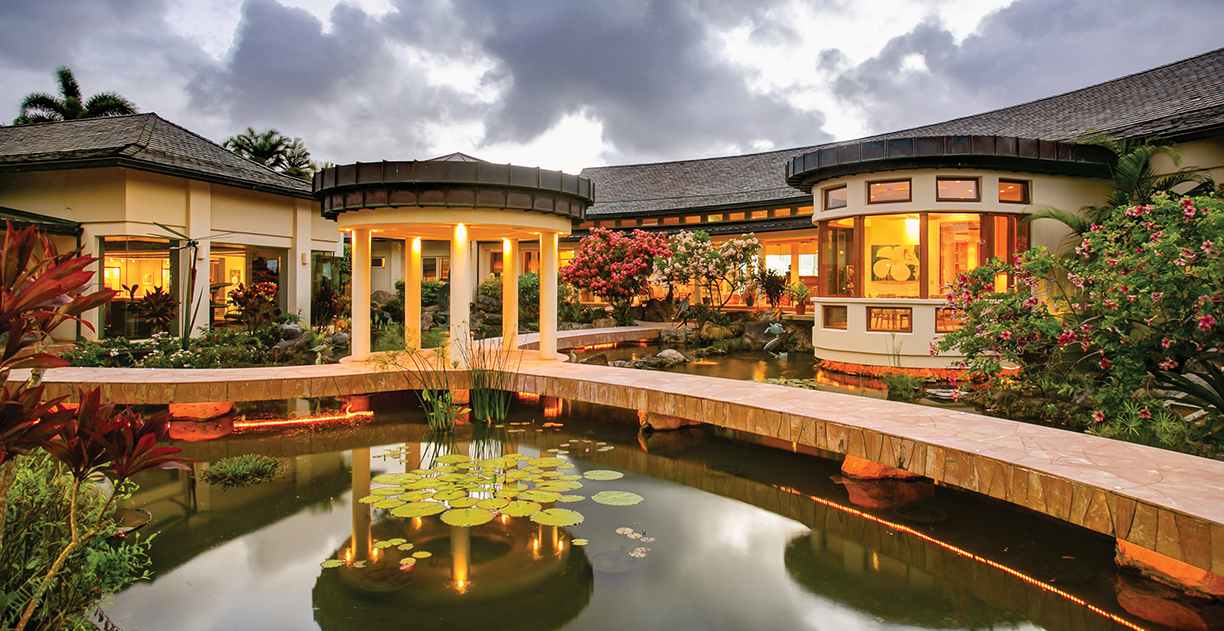
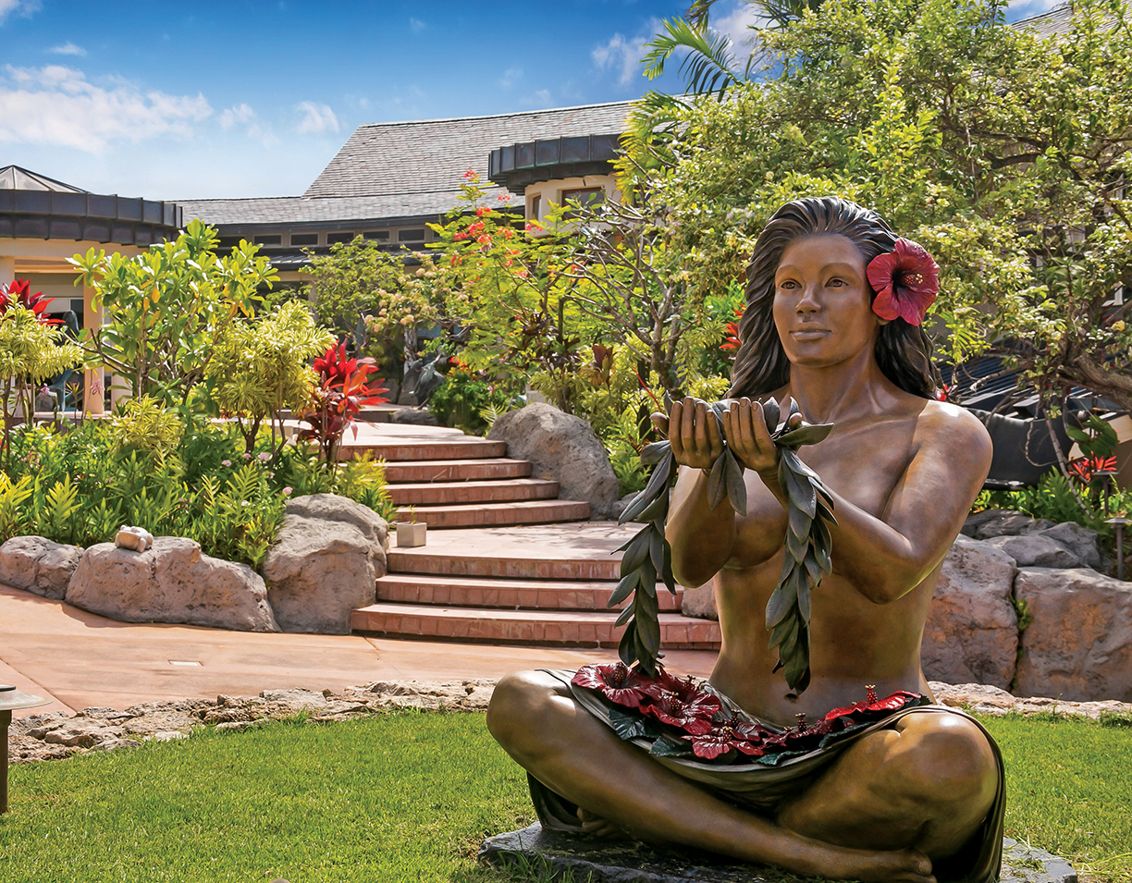
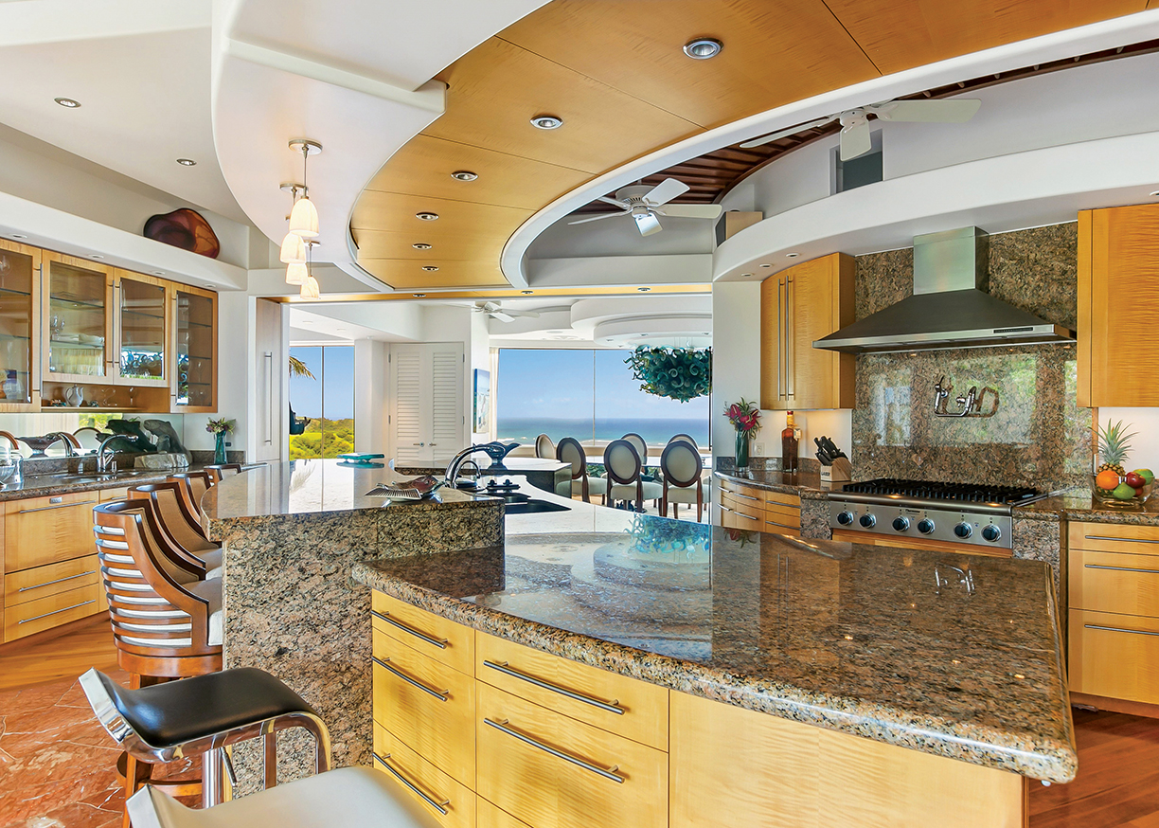
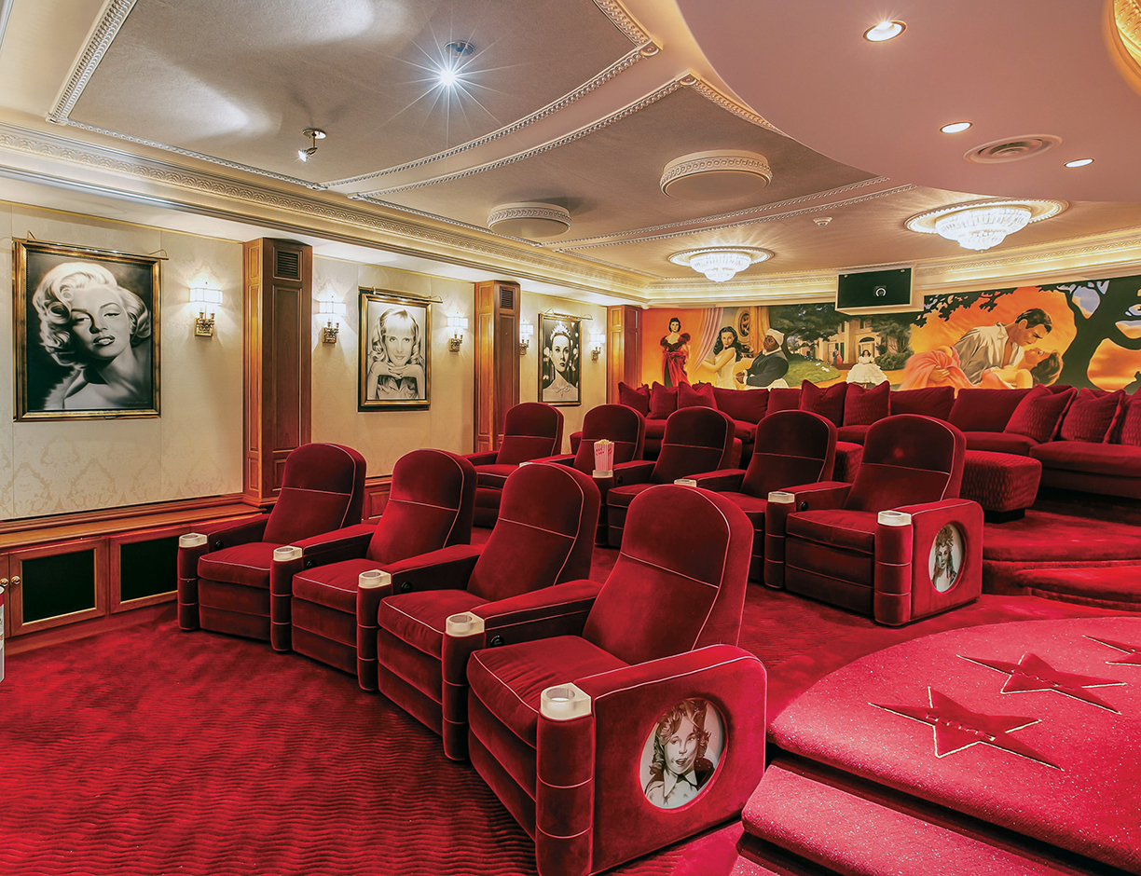
Take the graceful staircase or elevator to the lower level and discover the luxurious Hollywood-style theater with velvet recliner seats, surround-sound and large screen. Wine cellar, indoor pool with fitness center and a spacious den for family fun. The outdoor living features an infinity pool with unobstructed ocean views and glorious sunsets. Unwind in the sand-bottom hot tub with a Mai Tai. Enjoy the outdoor kitchen with gourmet grill and pizza oven. Lagoon-style sandy beach is perfect for children. The detached 5,000sqft showroom is a car collector’s dream, built with the same exceptional quality.
BEDROOMS 6 BEDROOM+ POTENTIAL, BATHROOMS 7, SQUARE FEET OVER 11,000 on 1.24 ACRES OFFERED AT $19,995,000

DANETTE ANDREWS,
Realtor (S), License RS-60907
Oceanfront Sotheby’s International Realty
Cell 808.635.7019
Danette@KauaiLuxuryLiving.com
www.KauaiLuxuryLiving.com
Certified Residential Specialist, Certified Luxury Home Marketing Specialist
Kauai Top Producer 2002-2019 Hawaii Top 100
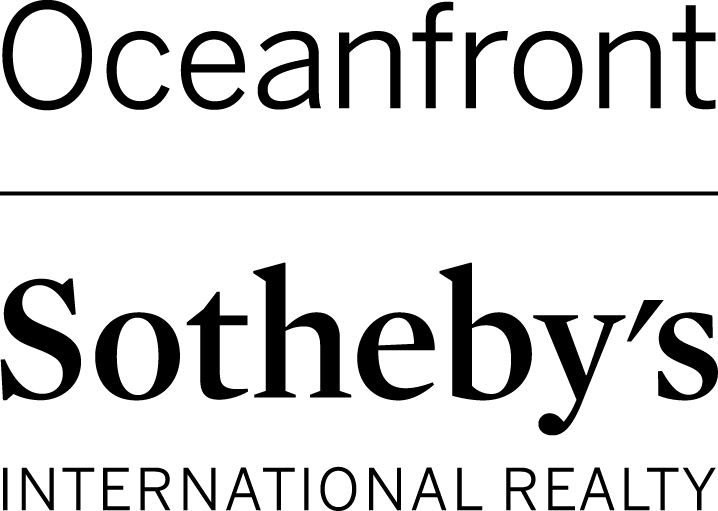
Early reports of the death of the townhome appear to have been greatly exaggerated.
A private garage for two cars; flex space ideal for teens, guests or an office; a light-filled interior with generous rooms between multiple levels. Decks, porches and patios, open interiors to the outside. The feeling is expansive and private. Welcome to the new townhome.
“Back down. The townhome is dead” was cautionary advice Jeff Benach, principal of Chicago-based Lexington Homes, often heard during the recession. But that wasn’t the experience for his firm, which, he says, always had been “pretty strong on townhomes.” They continued to offer this option. “A couple of years later in 2011 and 2012, all of a sudden the townhome is becoming the it property type,” he says. Few other types of residential housing have had a resurgence of interest as town-homes, and few others have undergone as many fundamental changes in architecture, floor plans and finishes. Elevated design and dynamic architecture are only part of this newfound appeal. Cost, location, and lifestyle — which often is more important than price for buyers — also come into play.
Long perceived as second best, town-houses are no longer viewed as merely a less costly alternative to single-family homes. Instead, the appeal extends to a surprising span of life stages and lifestyles from entry-level to move-up to affluent.
No Longer Second Best
“We’re starting to see, and I’ve seen more of lately, something I never saw in my 30-plus years of doing this, and that is families, young families with kids looking for a townhouse for school districts or other reasons,” explains Benach. “This obviously signals a shift in who is buying townhomes, whereas before it was first-time or move-down buyers.” Also, school districts have become a much bigger factor for potential buyers, which, Benach says, reflects a much greater acceptance of townhomes as a longer term, grow-to product.
“Luxury townhouses in New York City are increasingly offering homeowners more options and choices when it comes to their lifestyle. A townhouse generally provides homeowners more living space and the opportunity to have a residential experience that is closer to a single-home lifestyle, which is hard to find in a metropolitan area. The townhouse can offer a family room to grow and more flexibility as needs change in the future,” explains David Dynega, CEO of Detail Renovations in Great Neck, N.Y.
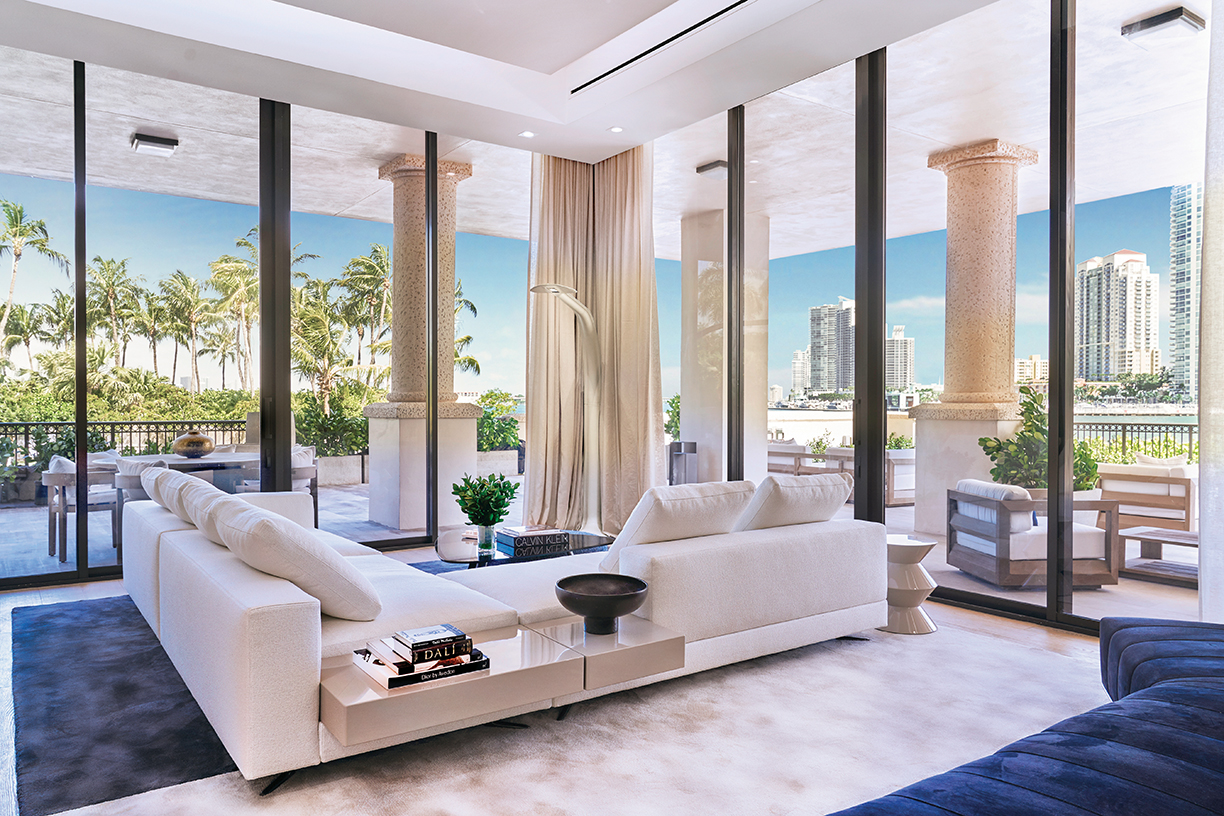
PHOTO COURTESY KOBI KARP ARCHITECTURE AND INTERIOR DESIGN
Walls of glass bring the tropical landscape into the experience of this townhome on Fisher Island.
The ability to lock and leave without compromising on outdoor connections and privacy is another incentive. “Living in a townhouse-style building, I literally lock my door and leave. I’m walkable to downtown and I have no anxiety about maintaining or the lawn or yard or snow removal. It’s taken care of. I think that’s the benefit for a more transient society, especially people with multiple dwellings,” shares Michigan architect Wayne Visbeen, principal and founder of Visbeen Architects.
“The keyword in townhome is home,” observes Kobi Karp, principal of Kobi Karp Architecture & Interior Design. “It’s a very habitable home, a house within the town. That’s really the way we see it, and it’s traditionally, historically been as such,” he says reflecting on the tradition of grand urban residences from the era of the Vanderbilt and J.P. Morgan. “A lot of our projects are infilled in urban spaces, and people are using town-houses to be unique destinations for their family within the urban center,” he explains.
“The townhouses you see now are designed much more like a single-family home, and people want a single-family feel even to an attached home,” says Michael Stone, senior designer at Bassenian Lagoni Architects in Newport Beach, California. While attached multi-story dwellings, traditionally called row homes, are what many still envision at the mention of townhouses, this option today has a range of iterations. “It seems like each week we are seeing a new spin on the attached product,” shares Stone.
Today, townhouses can be clustered on small lots. Some are freestanding, like some historical homes in New York City, or they might be attached. They can also be part of a highrise building. “We create them on lanai decks; we create them on rooftops,” says Karp. Location is key and an address in a highly desirable, prestigious neighborhood in cities including New York or Miami adds to the appeal and the cachet of the property. Being part of a high rise also usu-ally enables townhome owners to enjoy all of the amenities of the building.
Even new master-planned communities — usually with diverse property types, prices and sizes — often include town-houses in walkable locations close to the hub of activity.
Getting More With Less
Kobi Karp lives in a townhouse. Wayne Visbeen lives in what might be considered a new vision for townhouses. His is a three-story live-work space. “I think the thing that is similar between townhouses and single-family homes is we’re all trying to figure out ways of getting more for less. So how do you use space efficiently, no matter how luxurious? It is something that even my very-high-end clients are looking for,” he says. His own home is only 20-feet wide; yet, he says, people are shocked when they learn how narrow the home is. What makes the difference? Ceiling heights give volume and expansive windows bring in light.
Visbeen, who has won design and architectural awards for both custom and production homes, tends to think about space innovatively. A good example is a large room in his home designed to be adapted to multiple uses, including a rec room, a guest suite and a conference room for his business. This type of space is something Visbeen says he is incorporating into almost all new designs from townhouses to single-family residences.
What makes a townhouse today differ-ent from one designed decades ago? Light, maximizing square footage, floor plans oriented for privacy and indoor/outdoor connections. Even entries have been reorganized with direct access to a residence from a private garage, which is more often than not, spacious enough for two cars and additional storage.
It’s All About The Light
Interiors infused with light dispel any sense of compromise regarding square foot-age or the size of a lot, even for attached homes. For example, in a recent plan created by Bassenian Lagoni, individual town homes were attached along the rear wall. The entries faced opposite streets and the orientation allowed for the placement of windows, large banks of windows, on three sides.
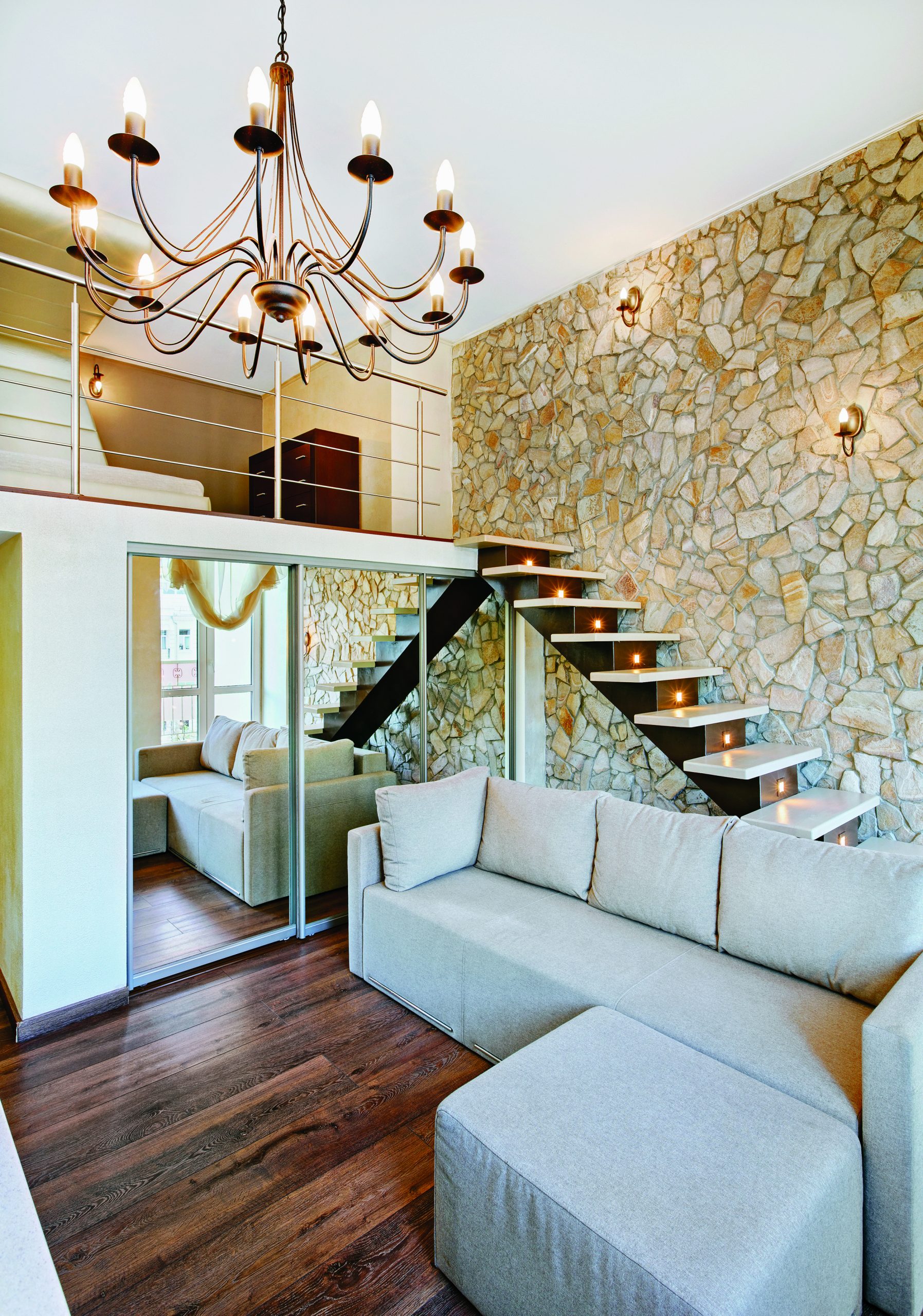
©ISTOCKPHOTO.COM / PHOTO_HAMSTERMAN
Strategic positioning of stairs connect levels and enhance light in new townhome designs.
Often, stairways are open and positioned to transmit light through two or more levels of the home and to also visually connect multiple levels without sacrificing valuable interior space. For upscale properties, elevators are becoming a non-negotiable item, particularly in new construction on sites where the enhanced value derived by the location and the land often more than exceeds the cost of an elevator.
A new spin on townhomes from Lexington Homes, is something Benach describes as a bit of a hybrid. “It’s a town-home in that the main footprint where people live is about a 40- by 22- or 21-foot footprint, times three stories.” In a typical old-style townhome, the garage would be in front or in the rear but still integral to the building. But in Benach’s hybrid model, the entire house is “all living space.” The back door opens to a rear yard and a garage that fronts on an alley. “So, it’s just like a city single family home, except they are attached. And there is a weathered-board fence between each one, so you’ve got your own little private back yard,” along with a garage, he says.
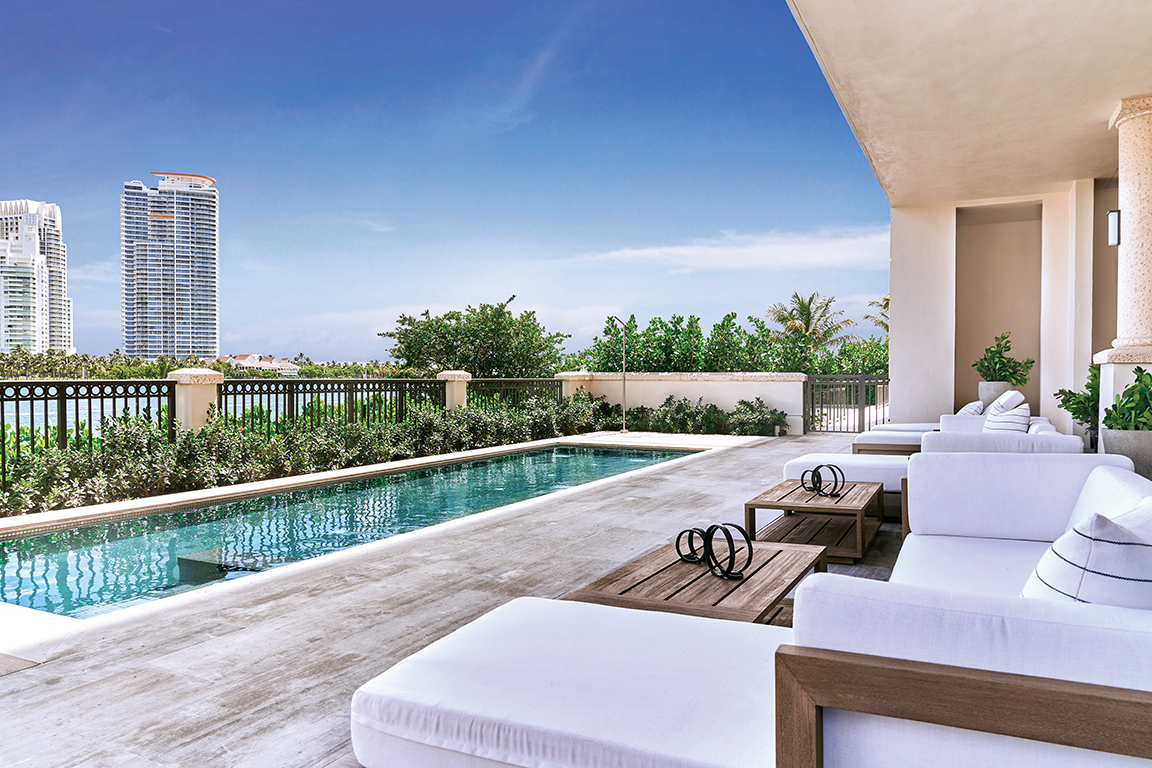
PHOTO COURTESY KOBI KARP ARCHITECTURE AND INTERIOR DESIGN
Whether a covered deck, garden, pool or simply a small patio, outdoor spaces are some of the most desired amenities in townhomes.
Outdoor Attachments
A small outdoor space, especially in urban centers, is one of the most desired amenities offered by townhomes. It’s something many do not want to sacrifice just because they live in a metropolitan area.
Equally fundamental to an experience akin to single-family are decks, patios and porches, often on multiple levels of the home. Not only do they provide an essential connection to nature, but they extend the square footage, often via stacking or telescoping doors that completely
merge inside and out. Often, for homes located above parking garages or in high-rise buildings, they create opportunities for outdoor living — even small gardens or play areas in locations and sites where such access is almost impossible. Being able to walk outside or dine, possibly in a covered outdoor room, brings an entirely new dimension to the townhome experience. The latest “must-have” outdoor amenity is a rooftop deck, which in many locations maximizes views. Outdoor kitchens and dinning, gardens, pools, and play areas make this amenity space even more desirable.
Outdoor Living Inside The Home
Another strategy architects employ to create outdoor connections and infuse natural light into the center of townhouses is interior courtyards, often sited next to a side yard or the rear, with the home grouped around it in a U-shape. In addition to opening ground-level spaces (often via disappearing doors) to the outdoors, they create opportunities for additional windows and even large expanses of glass on upper levels. In all price ranges, the use of transom glass at the top of walls or over windows and doors further opens interiors on upper levels.
Private courtyards within the townhouse also evoke historical ties to turn-of-the-century townhomes in New York. “Those homes were highly glazed with interaction and connectivity to the landscaping, and to the gardens,” says Karp.
In addition to outdoor living options, having square footage distributed between multiple levels is a main differentiator between a flat and a townhouse.
The interaction between indoors and outdoors also differentiates a townhouse from a flat as does having living spaces on multiple levels. Both create value and enhance privacy and the essential sense of home. “It gives you a little bit of separation. It’s physical and mental privacy,” says Karp.
“Additionally, particularly for high-end homes, taller rooms often found in town-homes are ideal to display art,” observes Karp, a feature increasing desired by affluent owners.
Even for the affluent, especially in urban centers, Karp says, “a big house and land isn’t necessarily as financially feasible as it is to maintain a luxury townhome in a town center where you live it and you use it in a more efficient manner. You live and you use every room of the townhouse, where I give you a sprawling house in the city and there’s rooms you never walk into.”
This editorial originally appeared in The High End Winter 2020.
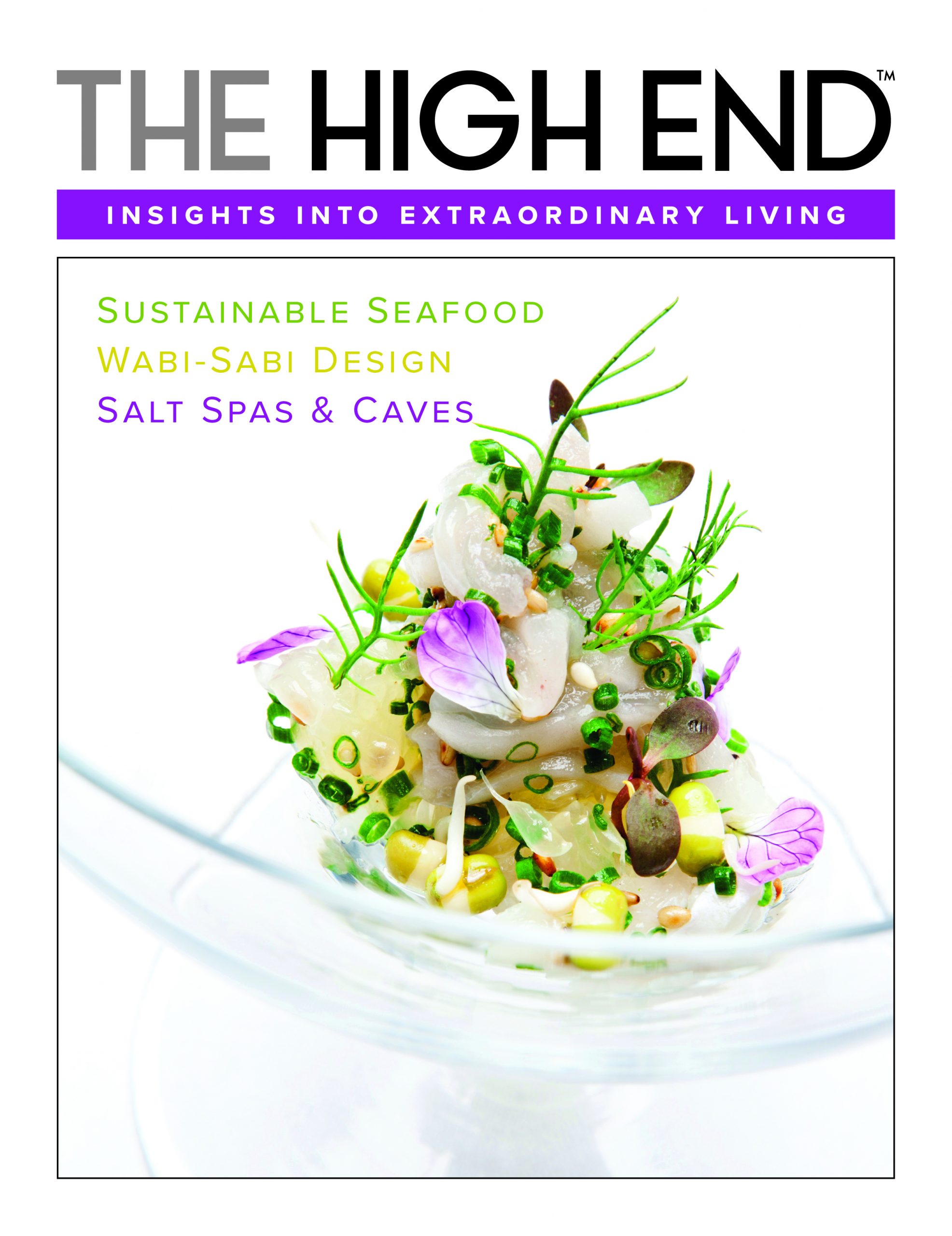
Unique Homes sat down with the owner of Firefeatures, Elena Colombo, a sculptor whose biggest inspiration is nature, to discuss how this inspiration shines through in her one-of-a-kind designs.
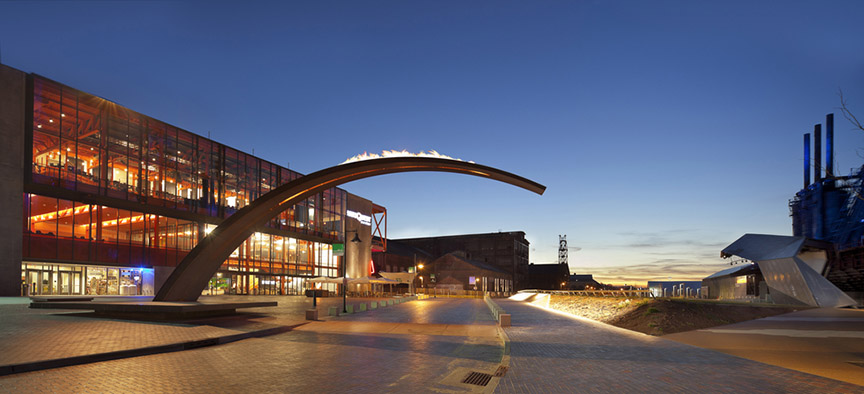
Was there a particular moment when you knew you wanted to be an artist?
I believe I always knew I was an artist and designer — from the time I was a toddler, I was always making something. Making flower necklaces, building dollhouse furniture, making a background painting for my fish tank, making mobiles, etc. I studied architectural drafting in grade school and high school and went on to study art history and fine arts in college. Art has been with me since I was born.
I want to be clear; I’m not a fine artist in the true sense of the word. My art is not solely for art’s sake. I do not make things that are purely for looking at and pleasing the viewer, though that is integral to their success. I design sculptural yet functional gas appliances. I call it “art that works.” Everything I have done in my life for work and pleasure has been to put an idea or feeling into visual form.
My father was a builder and contractor while my mother was a naturalist and placemaker. They both built/created places where people and families could thrive, whether it was building a library, planting a garden, or choosing a comfortable yet beautiful chair to sit and read in. I grew up in a nurturing environment where we were encouraged to create and solve problems. I want my work to create a beautiful place where people gather to commune with each other and fire is the medium — and it’s second to none in that regard.
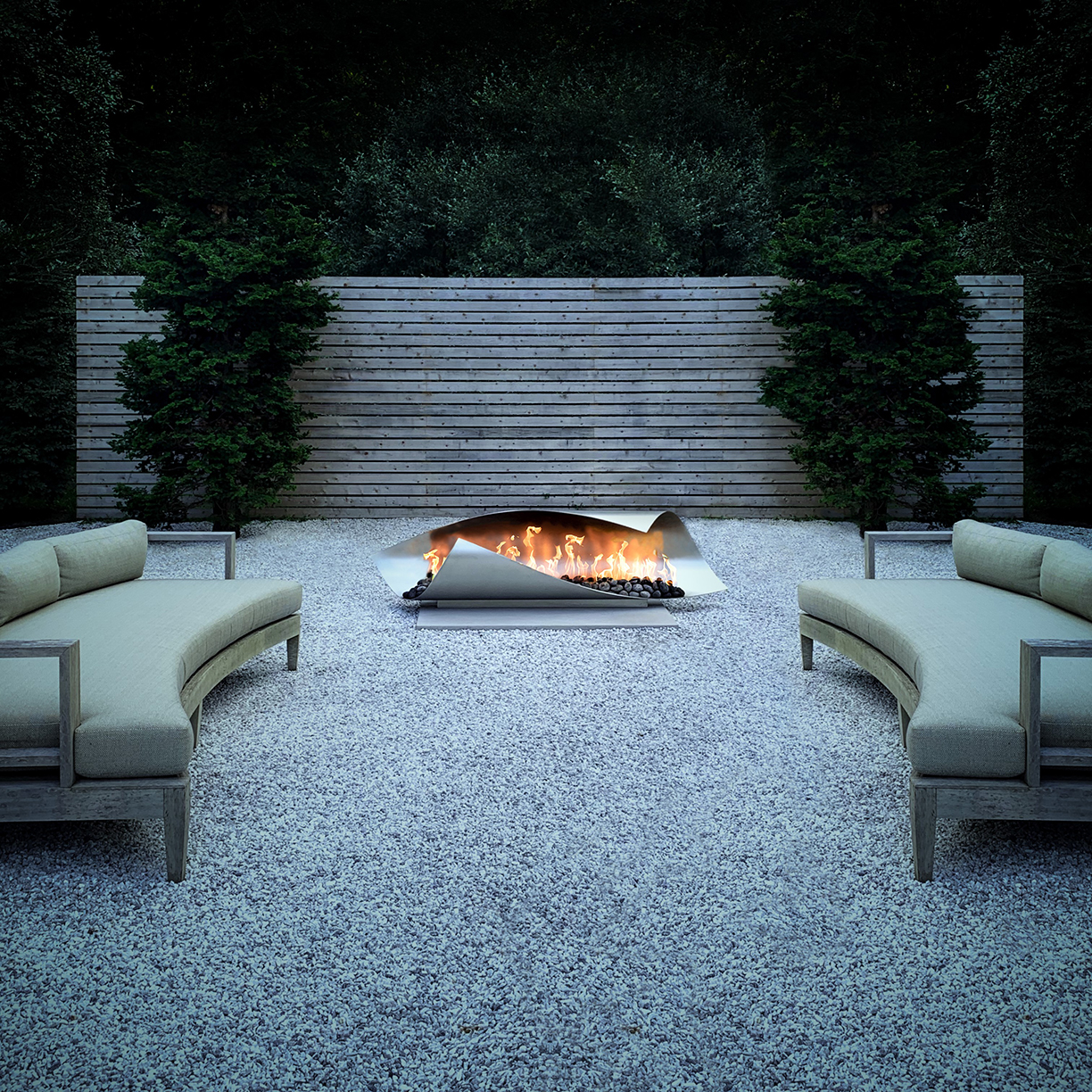
How would you describe your style?
I hope, at its best, it is a clear abstraction of nature. Because I make a product that is specifically a gas appliance, I am bound by requirements and restrictions that pure fine art is not. The form follows function in my case, so the style has to be clear, pure, and functional.
How has your style changed over the years?
It’s gotten more focused, so I imagine it’s become more minimalist.
If you had to describe your works in three words, what would they be?
Clear, pure, and functional.
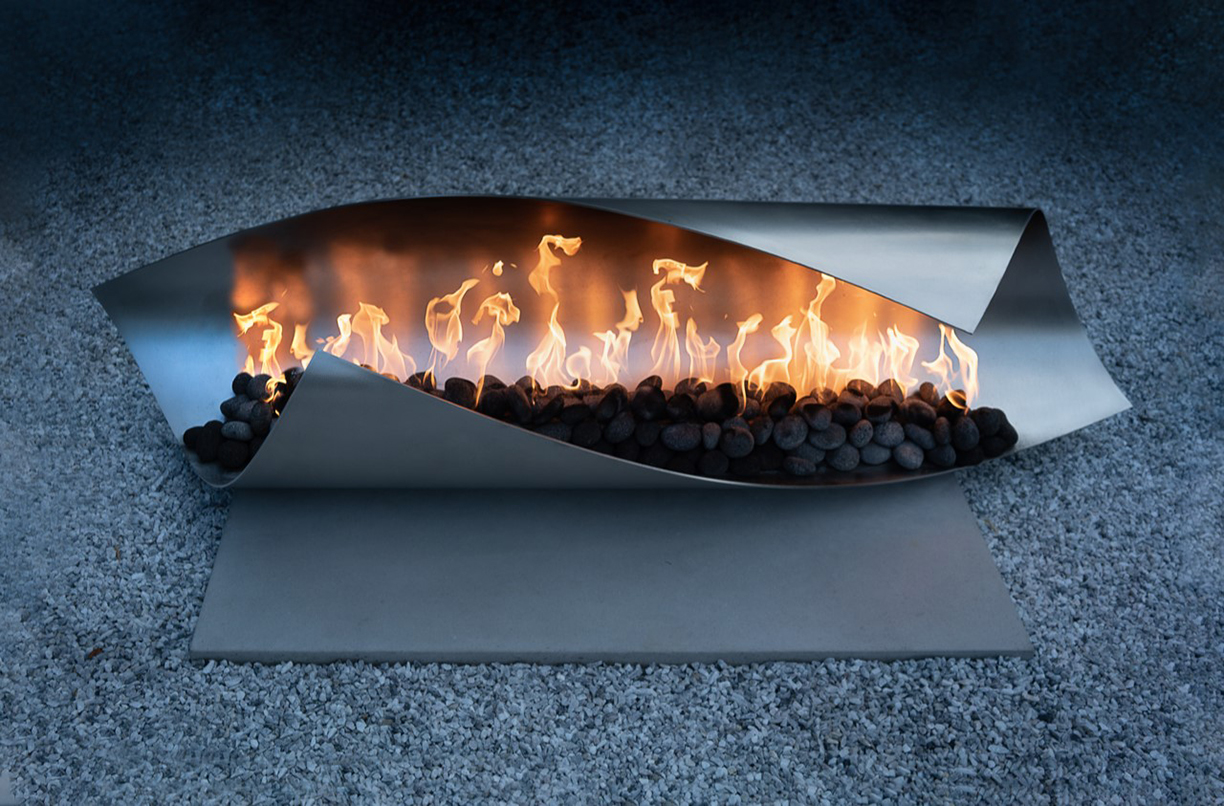
How does fire influence your projects?
It is the thing for which I create. My work is essentially a vessel to contain the fire and allow it to burn safely. The shape of the vessel can dictate how the fire moves, or the movement of the fire can dictate the shape of the vessel. The bowl was my first choice to hold fire as it is the simplest shape, and allows the fire to be the star.
How do you begin a project?
With a small quick sketch on paper, then translate it into 3 dimensions with Nic Spitler, our Head of Design. We work in Rhino which is a 3D modeling program and a very lithe program. It allows you to create, change and morph easily as you work out the ideas. I couldn’t do it without Nic — he’s extremely fluid with Rhino and our instincts are similar.
What is your favorite project and why?
The Bethlehem Bridge Project. It was a commission awarded by ArtsQuest and the National Endowment for the Arts in response to an RFQ for the Bethlehem placemaking initiative. And I just feel like I got it right. I am proud of it and it functions for the people of Bethlehem and for visitors from around the world.
What is your dream project?
A large-scale civic project in Manhattan perhaps, and to get further into design for end of life memorials and reliquaries.
Can you tell us what you’re working on right now?
Right now are two big jobs with multiple fireplaces, both interior and exterior, for 2 residences, one in Southampton and one in Greenwich, CT. The Southampton house will have a series of cast bronze pieces I’m really excited about — one has a log cradle made from a singular piece of tree bark we cast in bronze, with an entire driftwood looking surround cast in concrete. It’s an intricate mold process we will be beginning in the new year.
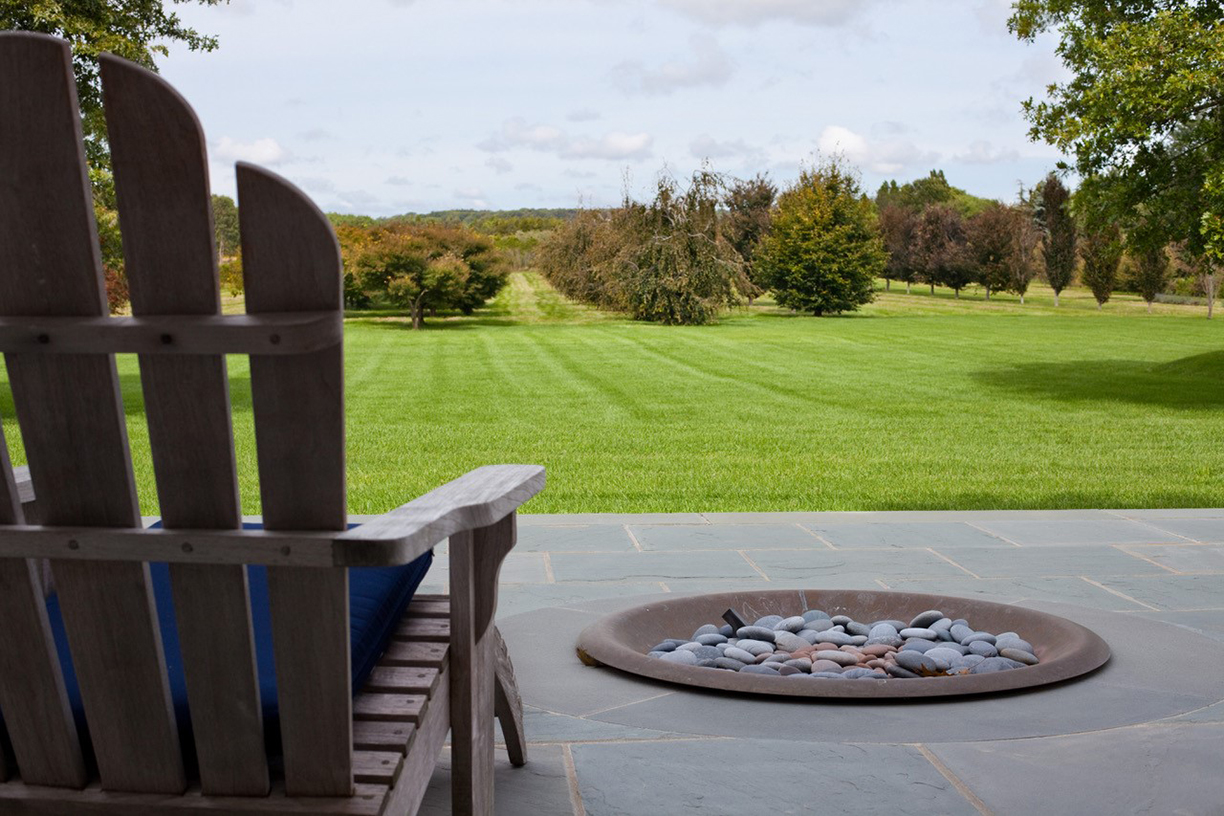
What is the biggest challenge when it comes to sculpting?
Coming up with a good idea and then executing it!
Actually, sometimes it’s just moving these heavy objects around — you tend to forget about that when you’re in the creative process — moving big metal things encompasses a lot of shipping and installation details you have to consider when designing the piece.
Photos courtesy of c/o Firefeatures


