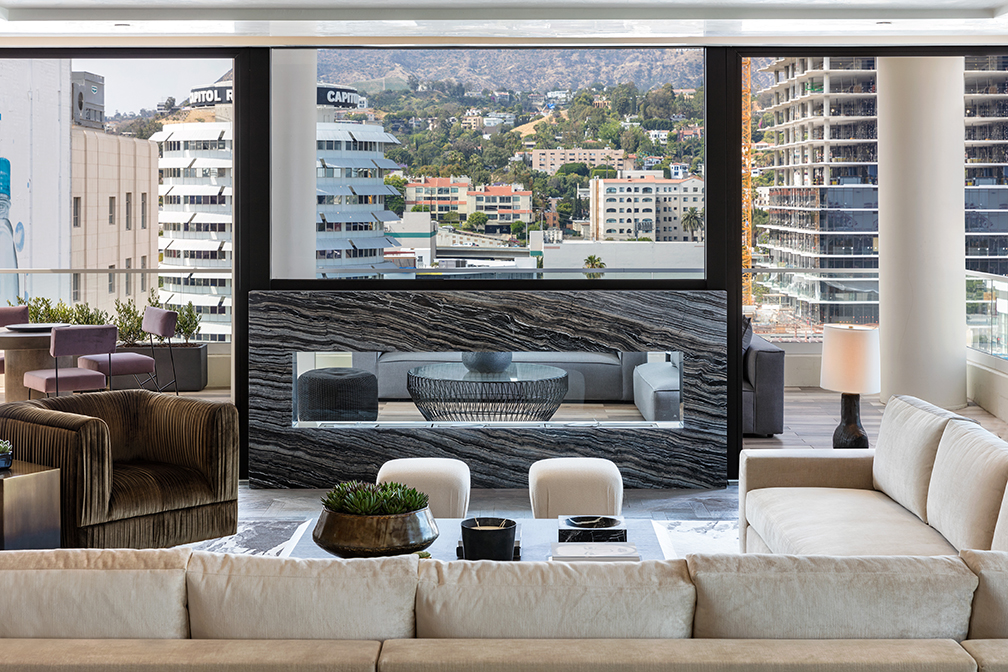
Above the Penthouses, an exclusive collection of five curated, ultra-luxury residences on the top floor of The Residences at W Hollywood and adjacent to the W Hollywood Hotel, are now available for purchase. Above the Penthouses offers large open-concept floor plans along with a variety of luxury amenities and Hollywood views. The bespoke residences range from 2,395 square feet to 5,078 square feet and are being offered from $3.5 to $9.5 million. Each residence features exquisite design aesthetics crafted by luxury interior design firm SFA Design, integrated state-of-the-art home technology, and a personalized name to fit its distinctive characteristics.
“Above the Penthouses will prove to be the most unique real estate offering in all of Los Angeles and is at the forefront of the luxury lifestyle renaissance in Hollywood,” said Ron Barnes, Principle, Vine Street Advisors and Owner representative. “We leveraged a classic location while breathing new life into a space fit only for the modern, high-end Hollywood homeowner.”
The Griffith, a fully furnished three-bedroom, five-bath home offers multiple entertainment spaces across more than 5,000 square feet including custom built-in wine storage, a retreat room/library and a private media room. The residence features custom design aesthetics including rough-hewn wood finishes and polished marble throughout the open indoor spaces along with more than 1,200-square feet of private outdoor terraces.
The Bower’s Parisian influence showcases a mix of era-specific and avant-garde refinement at its finest. This three-bedroom, four-bath, 4,500-square-foot home features a private master retreat with a wet bar, walk-in closet, and a private terrace. The Bower evokes an old-world aesthetic with a modern twist and hint of European flavor. Floor to ceiling Nana Walls span the entire length of the entertaining area, folding open to a second outdoor balcony.
Inspired by the Brooklyn-esque nature of Hollywood’s historic buildings, The Vista is a three-bedroom, four-bath penthouse that pairs sleek, urban-contemporary design with luxury finishes and materials, reflecting industrial luxe aesthetics throughout the 4,708 square foot home. Wood walnut louvers are used to define the entry space while striking vistas of Downtown L.A. to the Pacific Ocean and Hollywood Hills immediately command attention from the additional 827 square feet of south and west facing patios.
Additionally, Axiom and Altair exude casual refinement characterized by modern California design within 2,395 square feet and 2,256 square feet respectively. With an additional 901 square feet of outdoor space in the Axiom and 701 square feet of outdoor space in Altair, these homes utilize natural light to accentuate their streamlined interior spaces. The open loft style of the kitchens, dining, and living areas contrast with opposing bedrooms to provide multiple scenarios for comfortable living and ultimate privacy.
“The design concept for Above the Penthouses speaks to the caliber of living the spaces offer,” said Kara Smith, president and partner of SFA Design. “Through a combination of abstract and traditional design elements, textures, modern materials and finishes, we were able to create memorable yet functional spaces that exceed the imagination and directly reflect the beauty that is Above the Penthouses’ Hollywood surroundings.”
Photos courtesy Above the Penthouses.


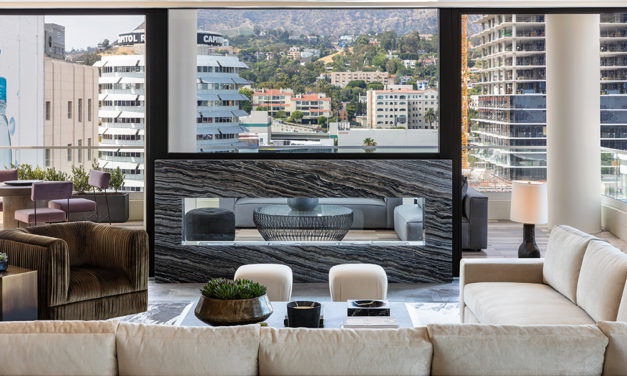
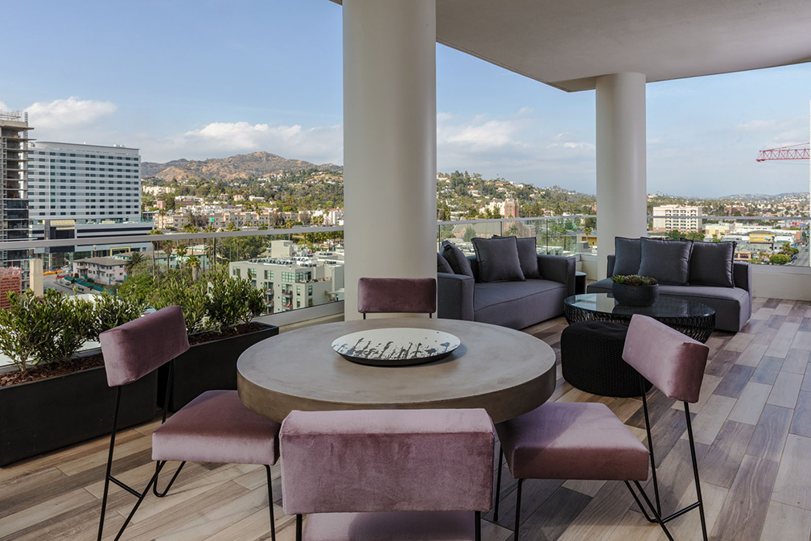
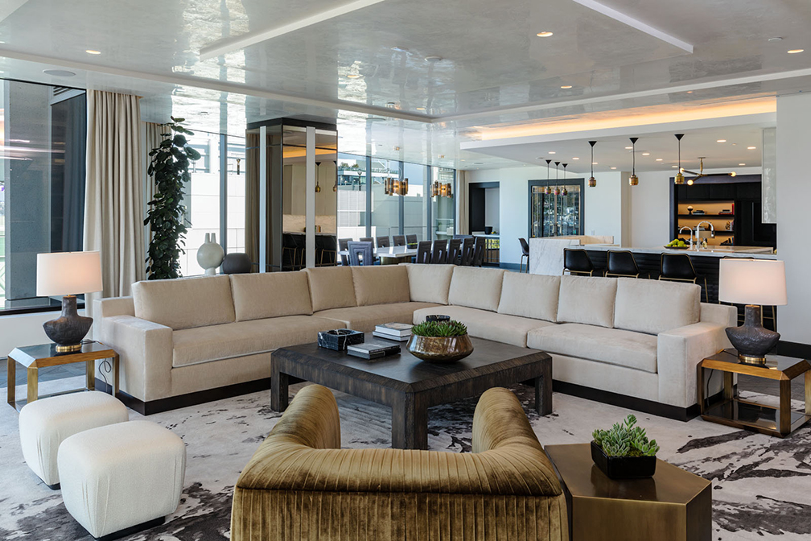
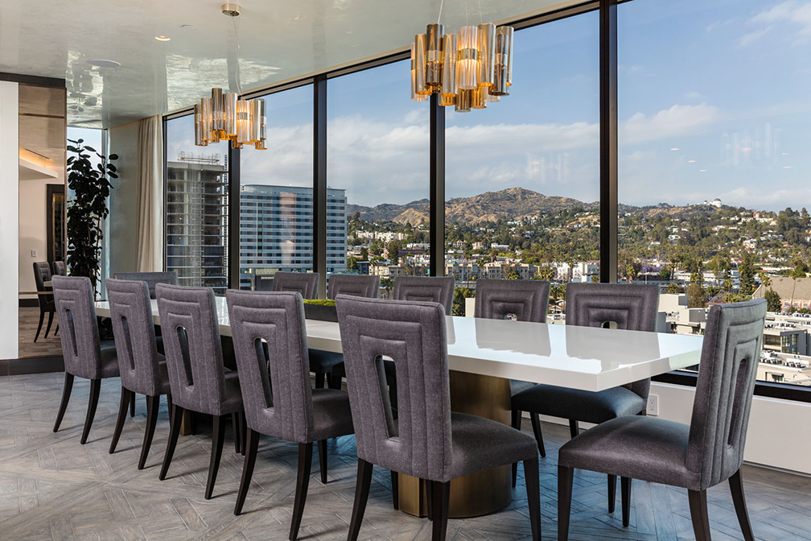
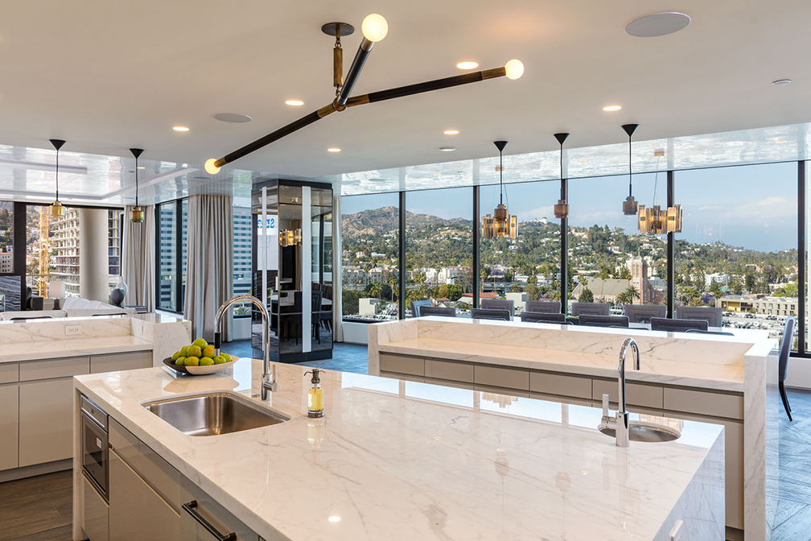
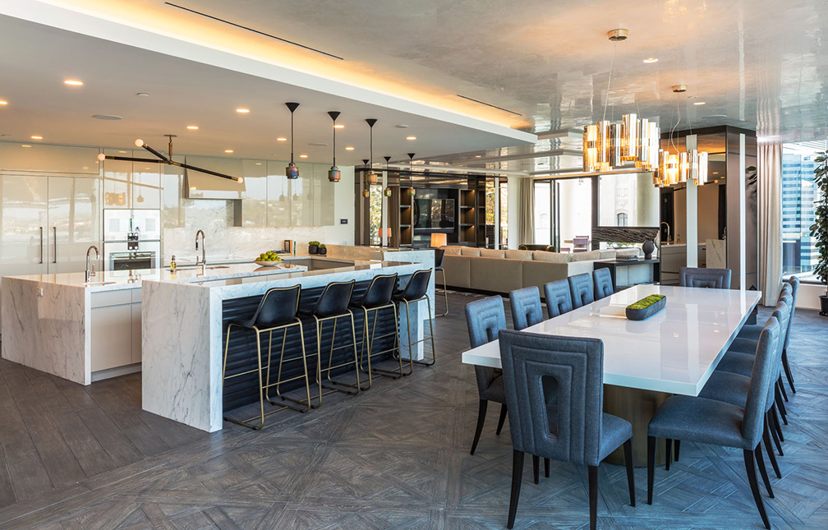
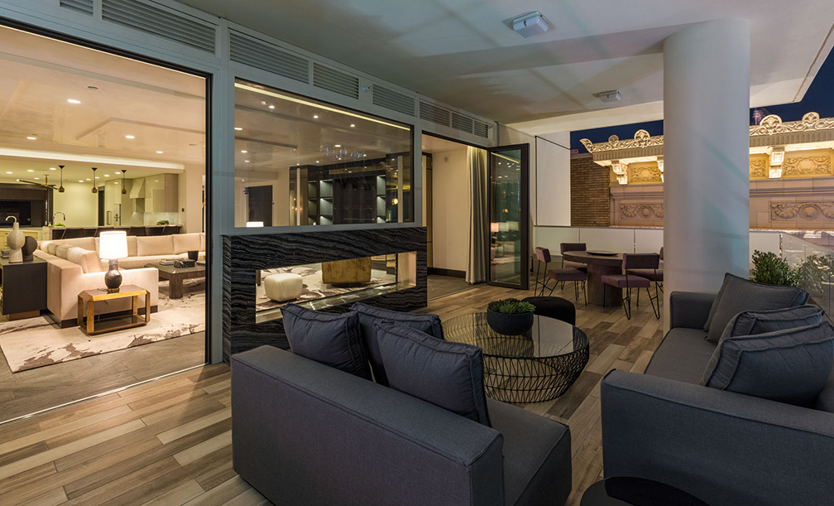
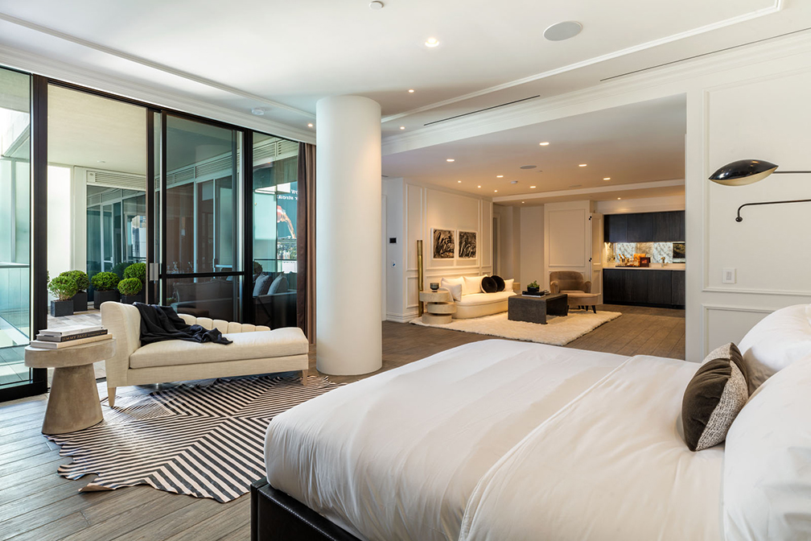
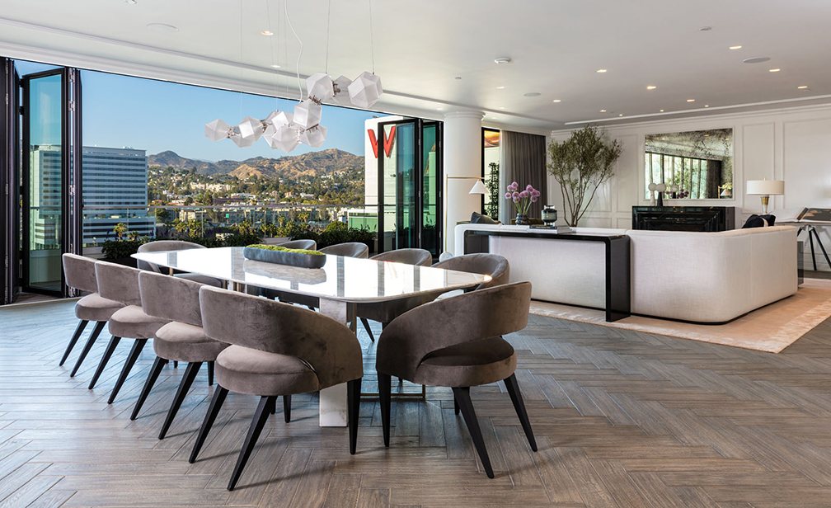
Leave a Reply