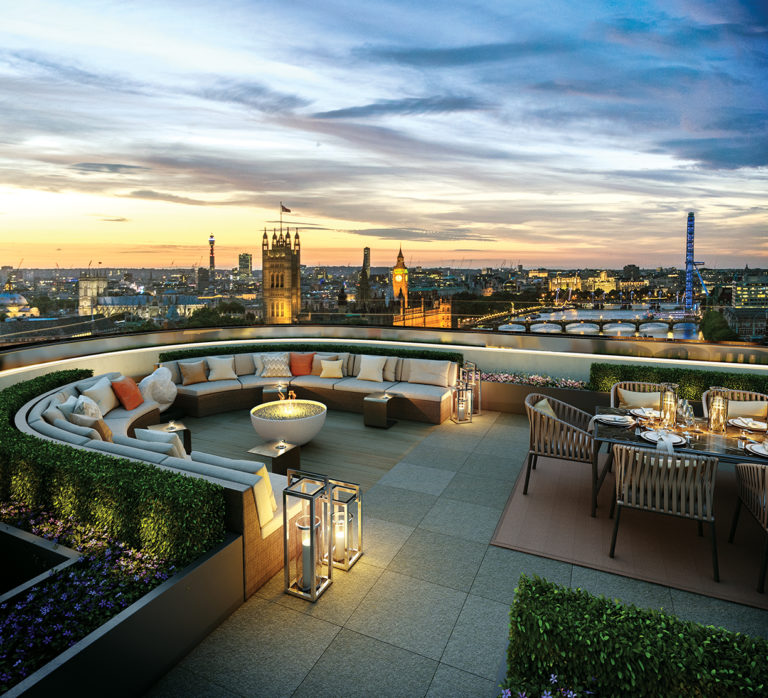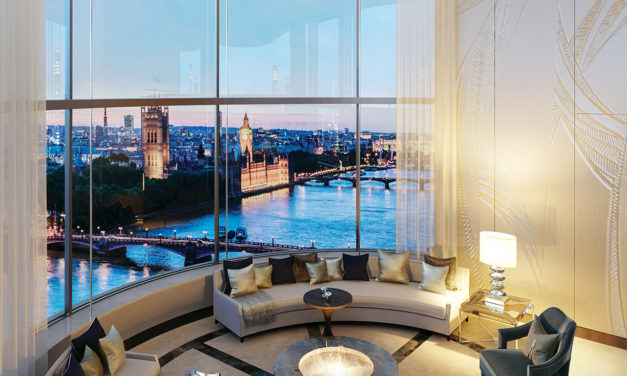This article originally appeared in the Spring 2017 Edition of Homes & Estates Magazine.
The Corniche offers a bold vision for the future with three towers set along central London’s Albert Embankment of the River Thames.
By Dresden Scott



From the curved arc of a window, you catch a glimpse of the mesmerizing city below. London’s skyline stretches out before you, like a tapestry. Your gaze traces the Houses of Parliament, the round pods of the London Eye, the Tate Britain and the financial districts of Canary Wharf and the City, with the River Thames gracefully ribboning through buildings and historic monuments. Below, a slender path winds toward the South Bank, world famous for its vibrant arts and culture. You feel as if you are floating in your penthouse in the sky, and yet you feel one with your surroundings as your apartment’s walls of glass mirror the sea of curves from the river below.
The promise of such an experience is part of the allure of The Corniche, a new landmark mixed-use development envisioned by world-renowned architects Foster + Partners and St. James, a member of the Berkeley Group. Represented by Coldwell Banker Southbank, The Corniche encompasses three striking towers ranging in height from 15 to 27 stories and providing 253 apartments, along with offices, landscaped gardens, riverside restaurants and cafes, and private residents’ facilities, including a Skyline Club Lounge and roof terrace gym, pool and spa. The groundbreaking project has first completions from winter 2017…
CLICK HERE FOR THE FULL STORY AS SEEN IN THE SPRING 2017 ISSUE OF HOMES & ESTATES.




Leave a Reply