Louver House — a Miami Beach residential building by award-winning architect Rene Gonzalez and prestigious developer Mast Capital — is finally completed.
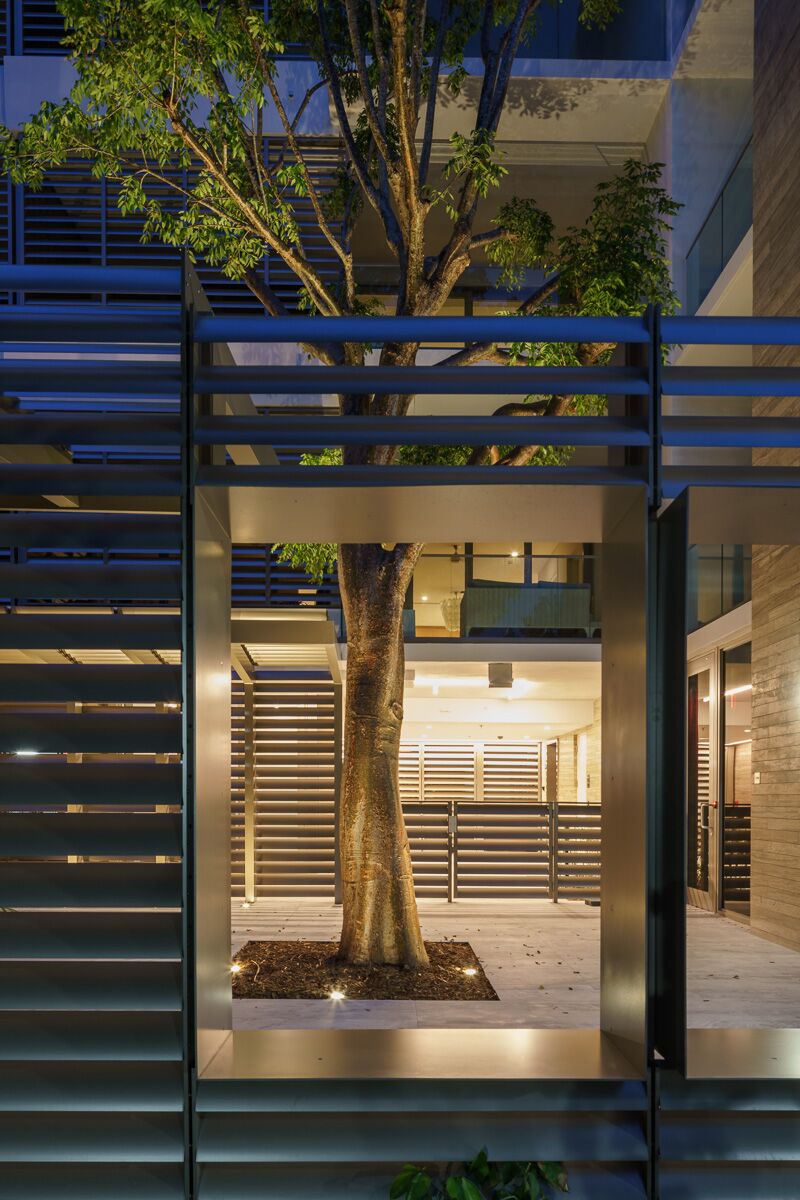
Architect Rene Gonzalez incorporated the South of Fifth community’s distinctive elements, like its lush tree-lined streets and storied past, into the very fabric of the building. He started by preserving the memory of a historic Belvedere bungalow that was once on the Louver House site. In its exact place, he created a louvered bungalow that will be the focal point of the entrance. Mast Capital also brought on artist Michele Oka Doner to create artwork that will hang in the lobby area. The space will be draped with plants from landscape architect Savino & Miller.
Louver House is nestled in the historic South of Fifth Street neighborhood of Miami Beach, a residential area noted for its art deco and mid-century architecture, as well as the enveloping natural landscape of both tropical vegetation and the sand beaches of the Atlantic Ocean. Responding to each of these conditions, the design of this 3-story, 12-unit residential building reinterprets the surrounding historical design typologies in its layout and scale. Vernacular details such as an emphasis on horizontality and art deco “eyebrows” are expressed and translated at the building’s edges with planters as well as with the terrace balconies’ slab edges. With prominence given to the building’s corners, Louver House’s terraces also form considered visual compositions as well as functional spaces for each unit.
“The architectural design for Louver House has everything to do with the beauty of the building’s surroundings; we wanted to create a substantial and substantive piece of architecture that pays deference to its environment and urban condition,” says architect Rene Gonzalez.
Measured and contemplative, the design of this residential building provides a living experience that responds to the special qualities of the site. Allowing for a balance between solidity, light and air, the façade combines modulated silver travertine feature walls and aluminum louvers. The site of an historic 1920s Belvedere Bungalow that originally sat on the property, Louver House will also dedicate the entry pavilion and a significant portion of the ground floor lobby to reference the original structure.
Establishing an equilibrium between the interior and exterior with garden courtyards, open air spaces and louvered planar surfaces, the design of the building takes the typically centralized interior courtyard space of an art deco design typology and cuts it up, redistributing it evenly throughout the building while maintaining significant portions of the roof and ground floor as open space. While first floor units have private garden entryways, flow-through units on the upper levels are anchored by balconies on the Eastern and Western ends, and have expansive garden terraces that extend from each unit’s living rooms, creating a blurred boundary between indoor and outdoor space.
“We’re excited to finally present Louver House because it has all the key elements buyers are looking for in today’s luxury residential real estate market,” says Camilo Miguel Jr., CEO of Mast Capital. “To us, luxury is about amazing finishes, expansive spaces and the ability to enjoy a sense of privacy. This building offers a unique lifestyle that places residents in one of Miami Beach’s most exciting neighborhoods, but because of its small scale, also serves as an exclusive, family-friendly enclave.”
With only four residences remaining, Louver House will commence closings mid-August. Prices for the remaining residences range from $2.5 million to $3.1 million.
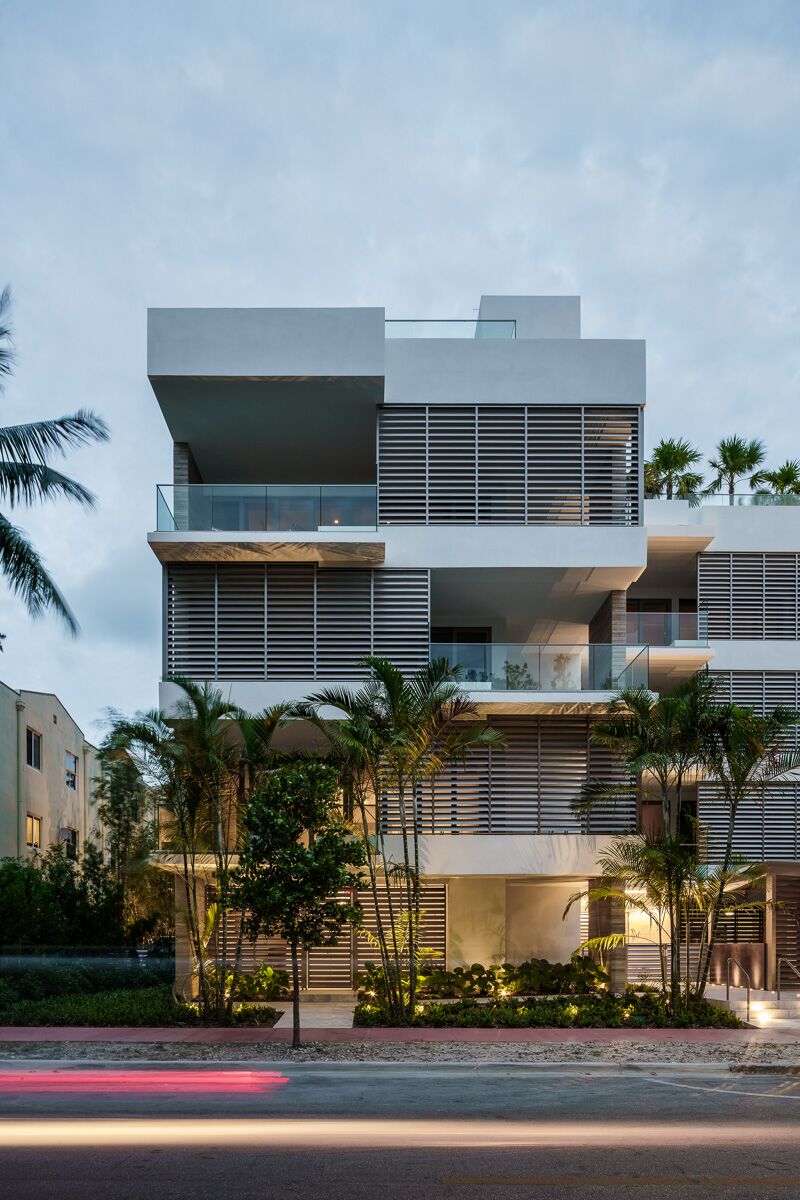
Photos by Michael Stavaridis / Courtesy Rene Gonzalez Architects


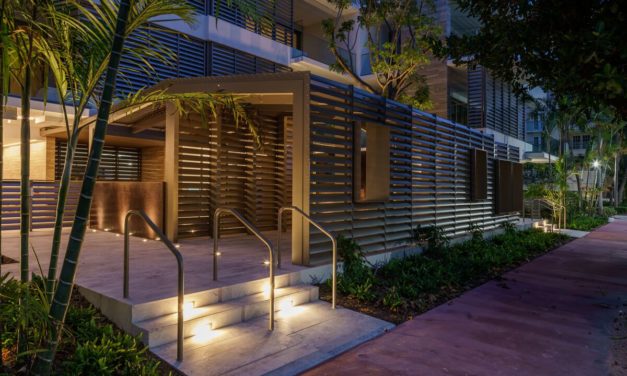
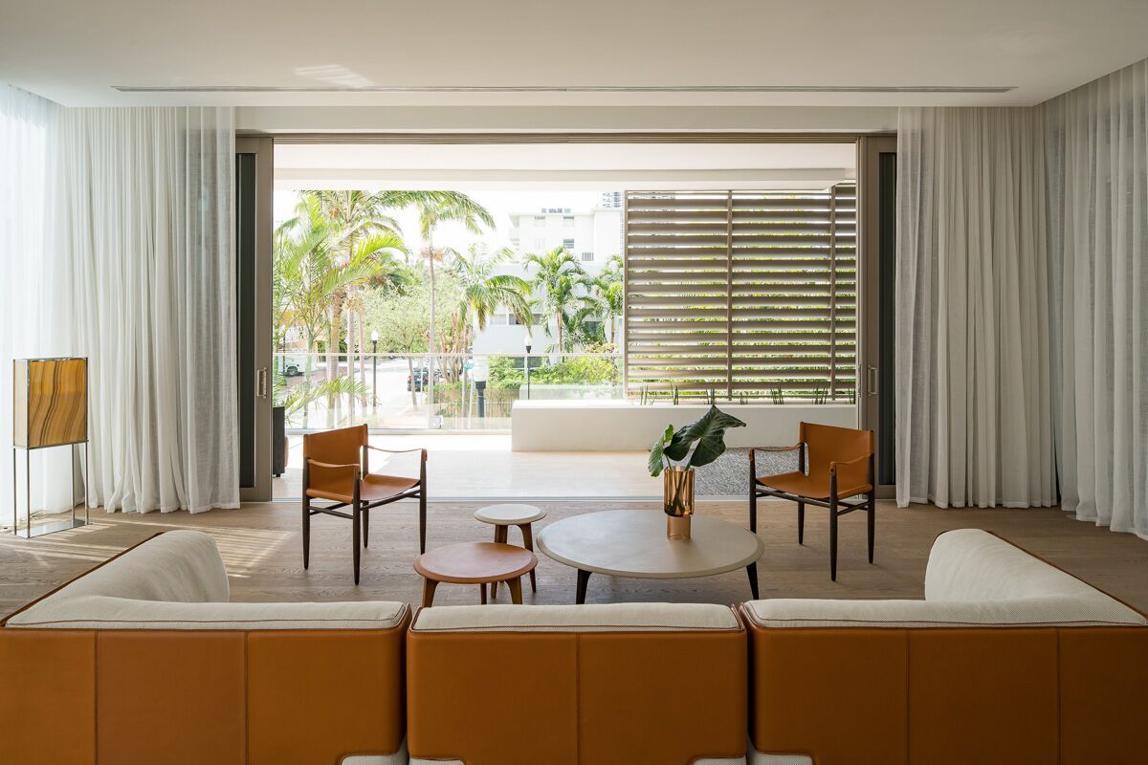

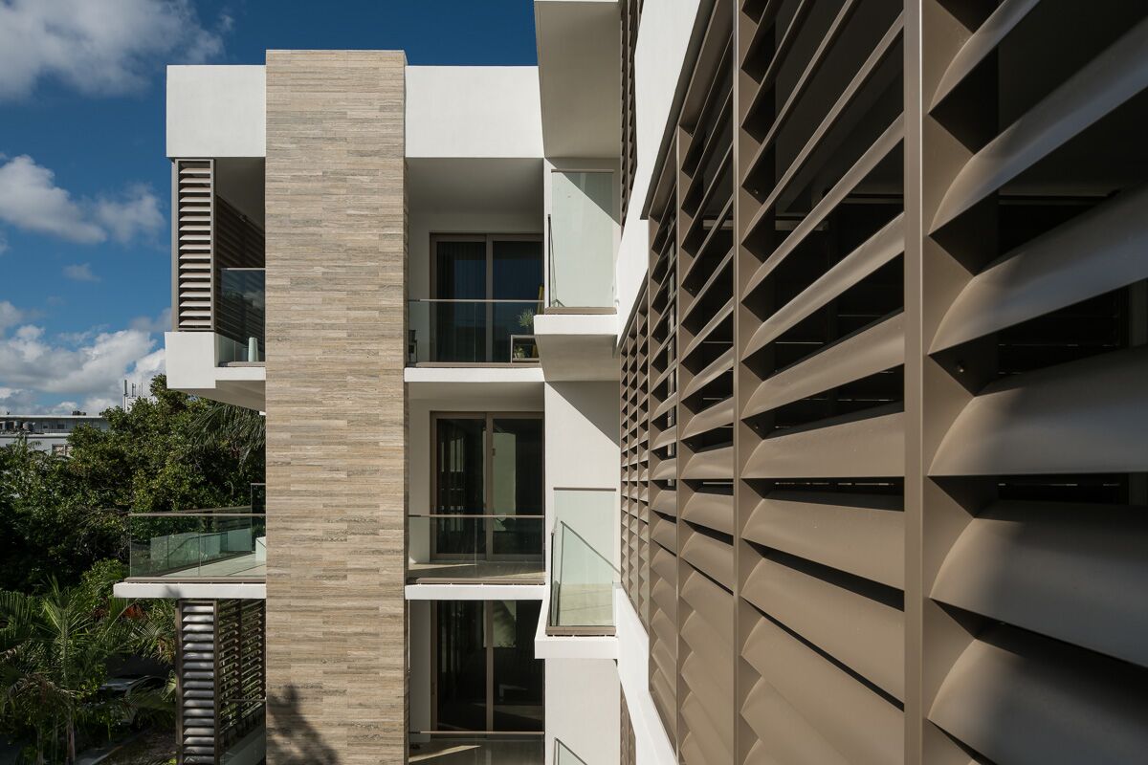
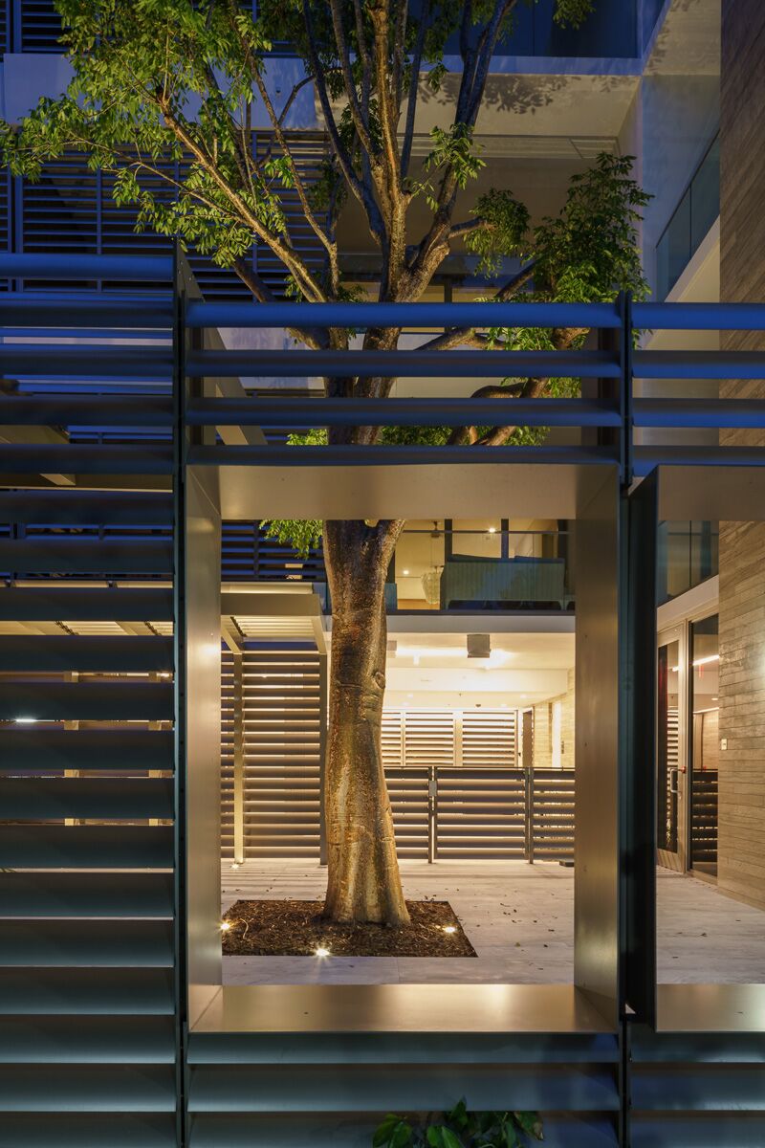
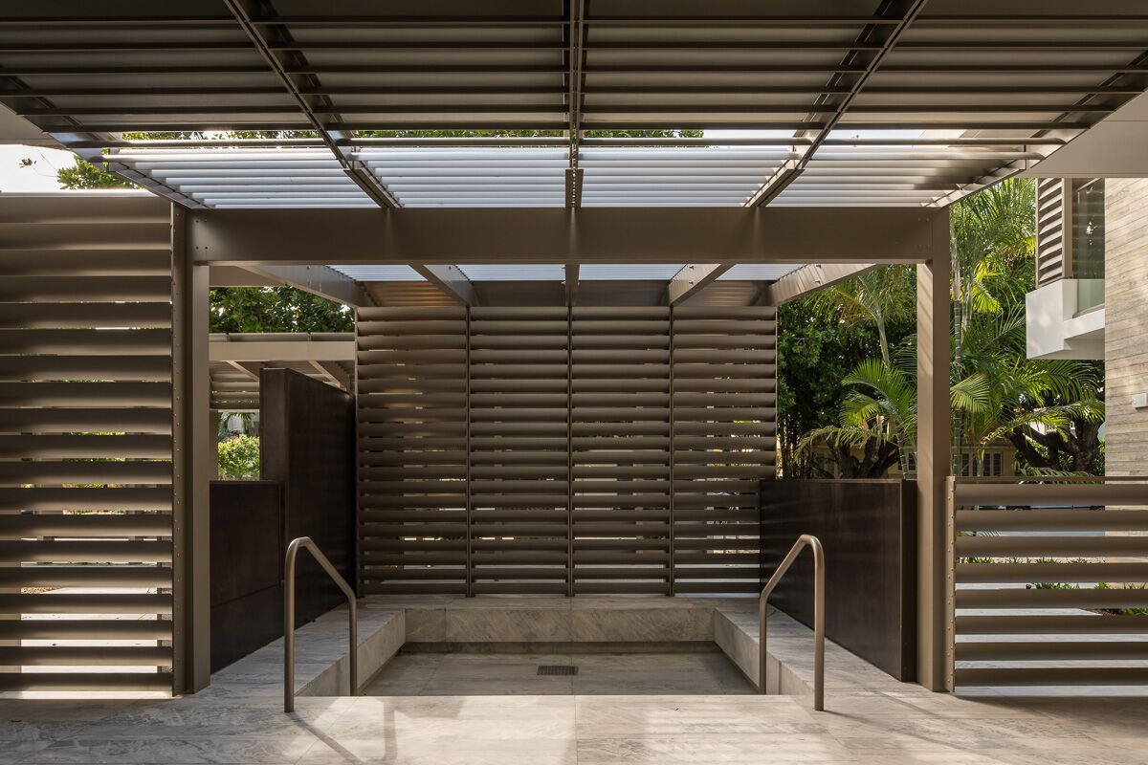

Leave a Reply