By Lara Becker
Established in 1994, Arch-Interiors is internationally recognized for its elegant, customizable beautification of residential and commercial spaces. Chris Grubb is the company’s fearless leader; he’s the president of the Beverly Hills-based group, and has led the team to accolades such as Los Angeles’ Top 10 Interior Design Firms list, and an entire 70-page issue of World Architecture Magazine in Hong Kong solely dedicated to their work. Grubb specializes in kitchen makeovers: taking a desolate home space and turning it into pure magnificence.
From Mid-Century to Timeless
In this 1959-built home, the original kitchen was narrow, compartmentalized, and out of style. Grubb noted that in the kitchen layout, function and aesthetics were beyond outdated for their modern needs. There were difficulties at first: the laundry room was located in the kitchen, and there wasn’t much access to windows to pull together the space.
In order to remedy this, the team’s idea was to extend the kitchen space, and to add in floor-to-ceiling windows to feel connected more with the outdoors. The clients desired a crisp, elegant and timeless look, and Grubb felt this could be accomplished in a few different ways.
First, the floor-to-ceiling windows allowed for a greater appreciation of the scenic landscape from the kitchen. They installed custom cabinetry in both dark and warm grey tones, which complement each other and the grey veined countertops.
By creating the illusion of a larger space, the clients were wowed by their new, dream kitchen.
Reimagined on Rodeo Drive
This kitchen is home to a family of five, who were looking for a larger and more modern space. They desired various improvements: an expansive kitchen island, updated appliances to meet their Kosher lifestyle, an ability to flow into the next room, and a more comfortable area for entertaining.
In order to accomplish this, team members first “pushed out” an existing wall to increase the square footage and summon in more natural light. They installed double doors connecting from the kitchen to the den, ushering in a more cohesive space.
Storage was also important for this family, especially to hide the original placement of unattractive piping and air ducts. To bring in an updated appeal to the decor, Grubb and the team introduced porcelain tiling with linear cuts, and a ceramic harlequin-pattern backsplash.
Lastly and of most interest to the family, the team pulled off a gorgeous, vast kitchen island. Grubb calls the island a “furniture-style design, ornate with sumptuously carved legs,” giving the island the feel of a furniture piece.
Ultimately, the family was very integrated and passionate about this project, and was impressed with the end result.


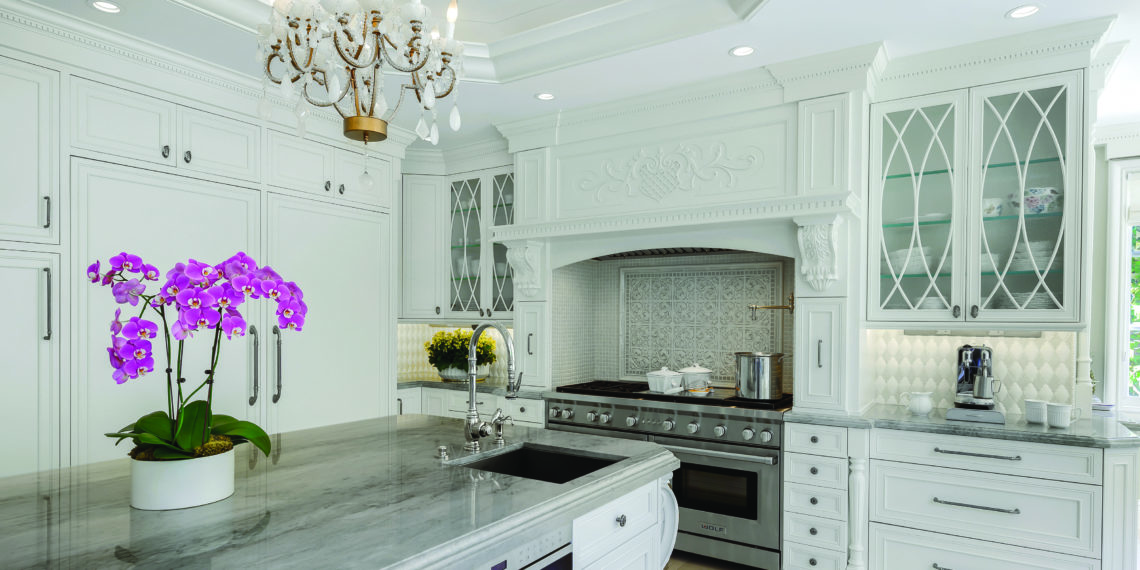
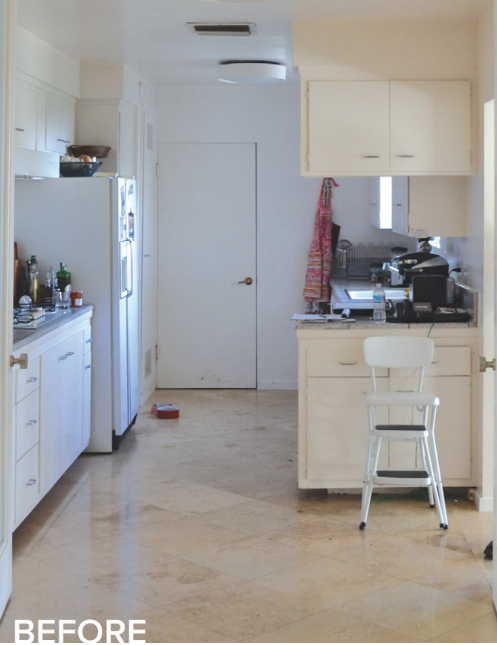
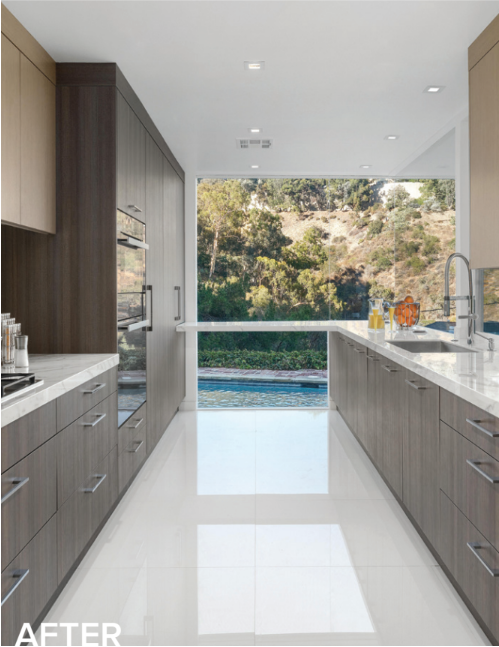
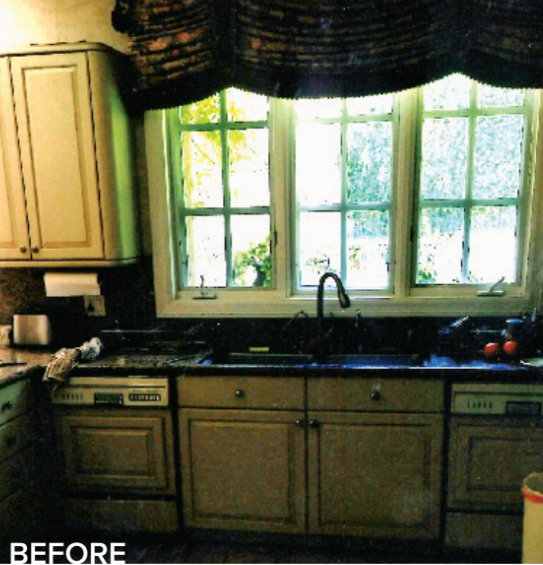
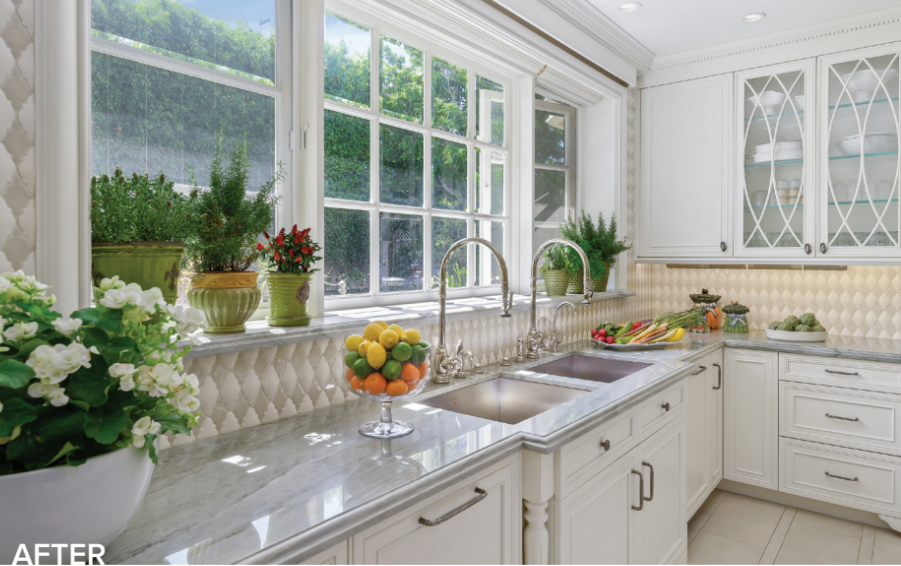
Leave a Reply