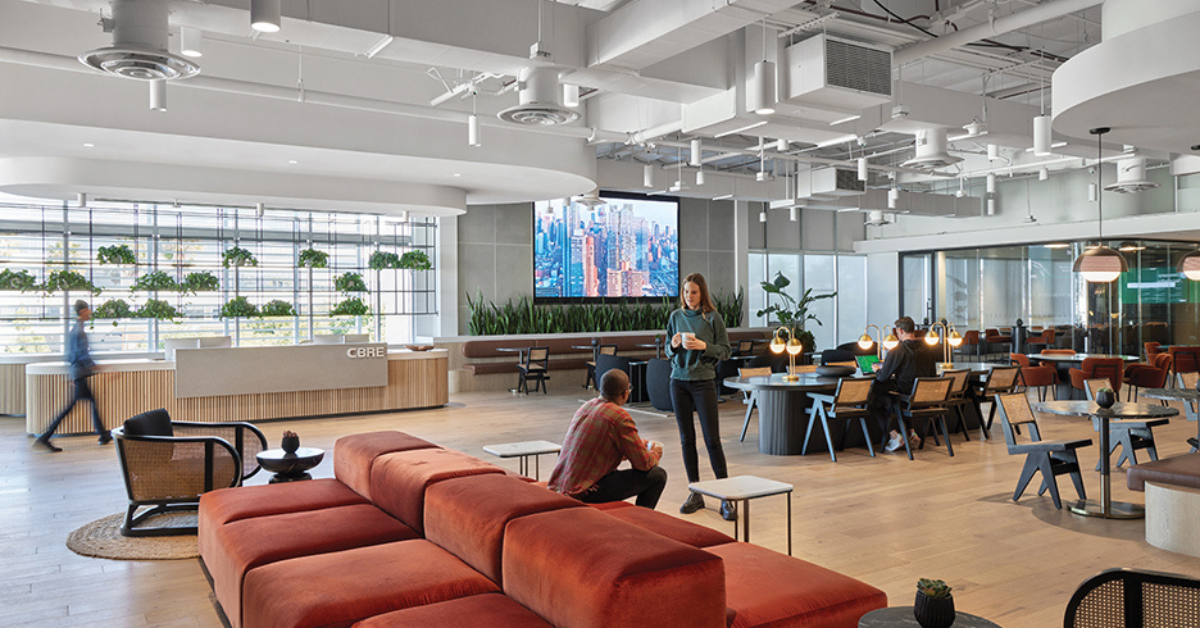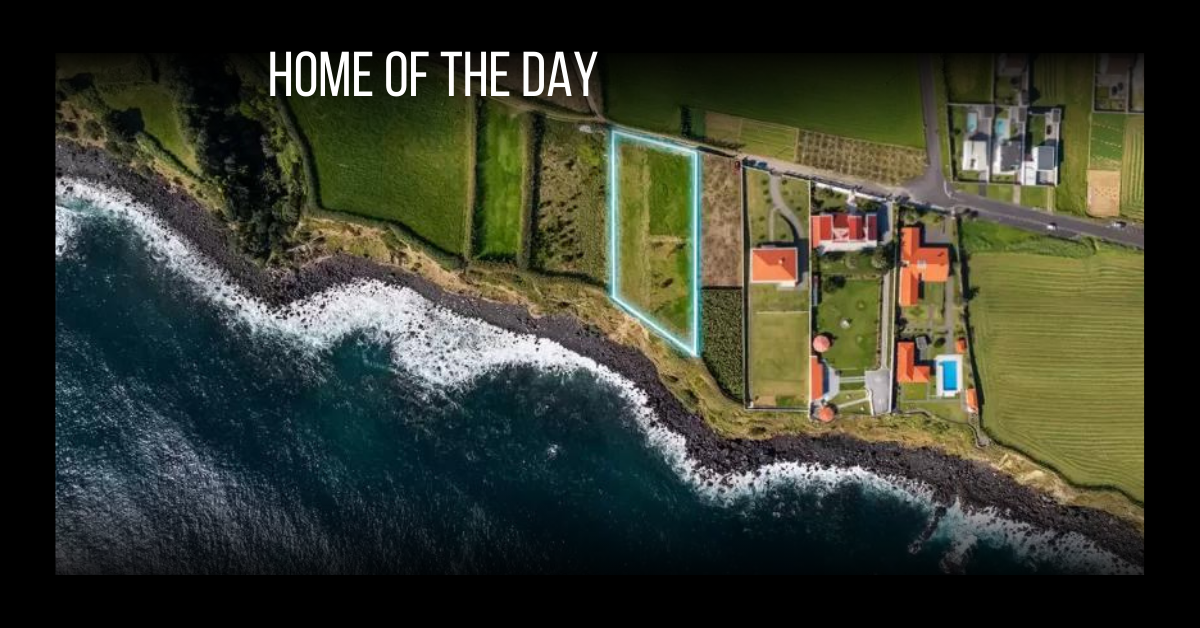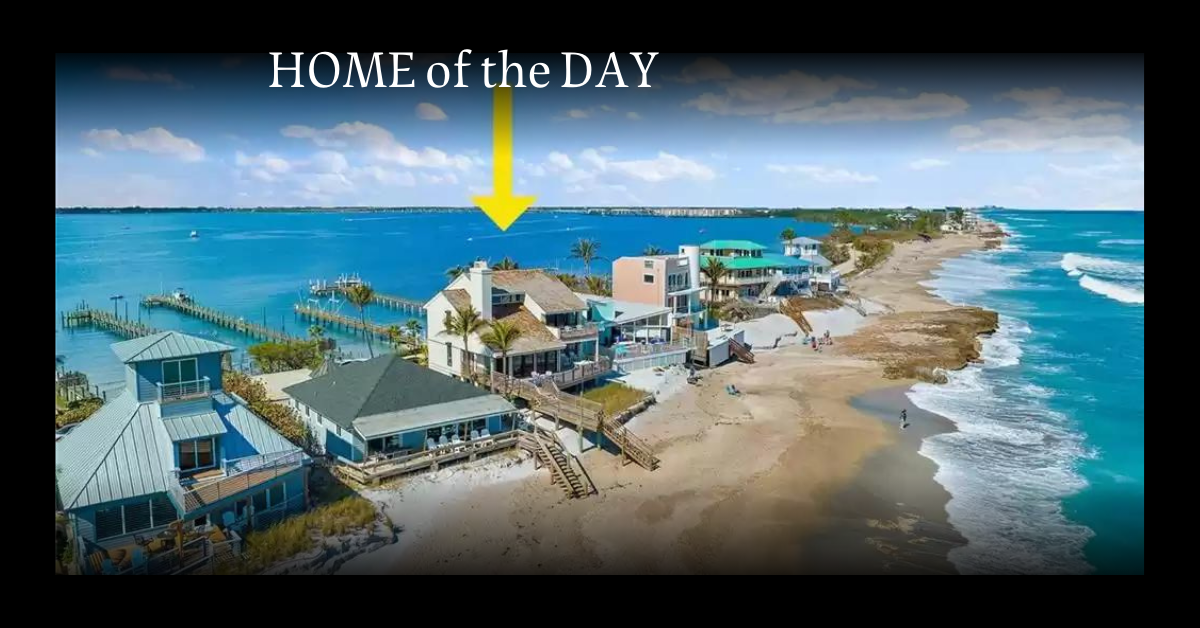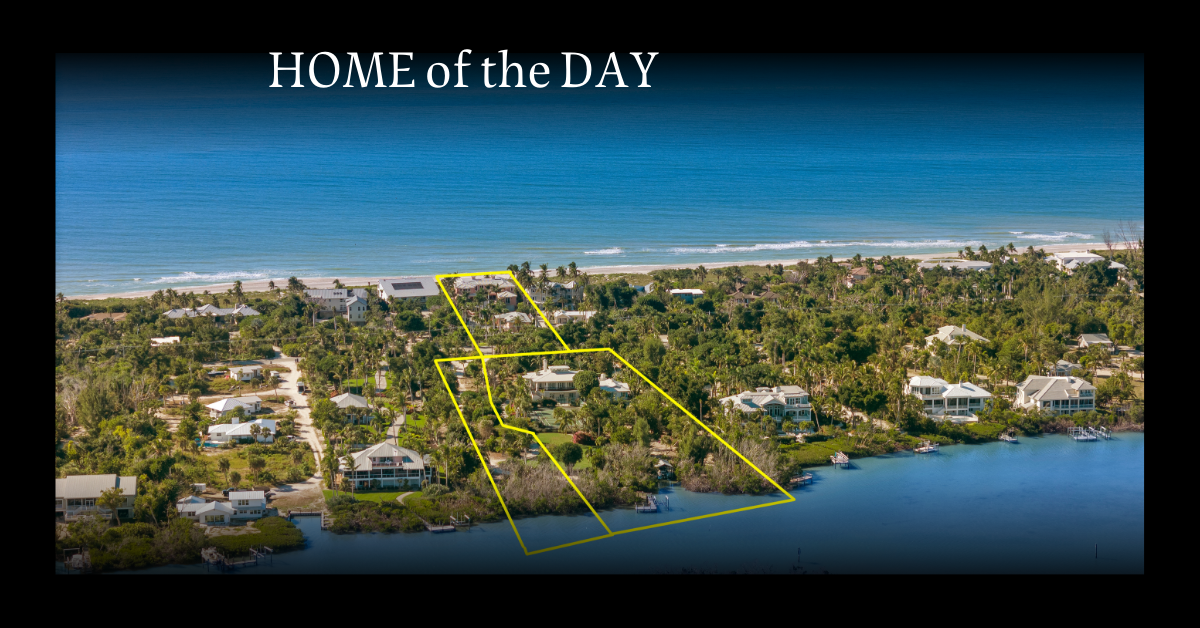Cover photo by Scott Selzer.
Customized pergolas bring the best of the indoors out — whether used as an airy yoga studio, home theater, or al fresco living space.
The pergola, an outdoor structure with support beams and a decorative roof design, is a great way to extend living space and increase the amount of time spent outdoors. Providing shade on a hot day, pergolas are traditionally associated with entertaining in the spring, summer or fall. Now, one company’s personalized, high-tech pergola with a fire pit, hanging heaters, and retractable, vinyl screens can extend the outdoor season into Northern winters as well.
StruXure creates custom exterior pergolas with wind, rain, snow, and freeze sensors that automatically activate the pergola to open, close, pivot, and slide. CEO and Chief Product Architect Scott Selzer was a middle school teacher working part time in construction, until he discovered a niche market in the construction industry — the pivoting louvered-roof structure that could be controlled and customized by its users.
The system can be operated through voice commands by integrating technology such as Amazon’s Alexa and Google Assistant. “You’re in control of the weather instead of the weather being in control of you,” Selzer says.
When the weather is warm, the screens will open to allow fresh air to fill the space. The louvers pivot 170 degrees; open and close the louvers as the sun shifts in the sky to ensure maximum comfort.
“Bringing the indoors out can change the way you live,” Selzer says. “The Pergola X and Cabana X serve as an extension of the home, making it possible to spend more of your life outdoors.”
“To me, a pergola is a really cool, personal space,” Seltzer adds. “I’ll go under my Pergola X with my laptop and it’s a great place to get work done.”
Made from fully extruded aluminum, the structure can be used as a home office, outdoor kitchen, workout area, or an additional living or dining space. Selzer has even created an outdoor home theater, complete with motorized screens, an integrated projector, and stadium seating. “I’ve seen it all,” he says. “If you can think it, you can do it.”
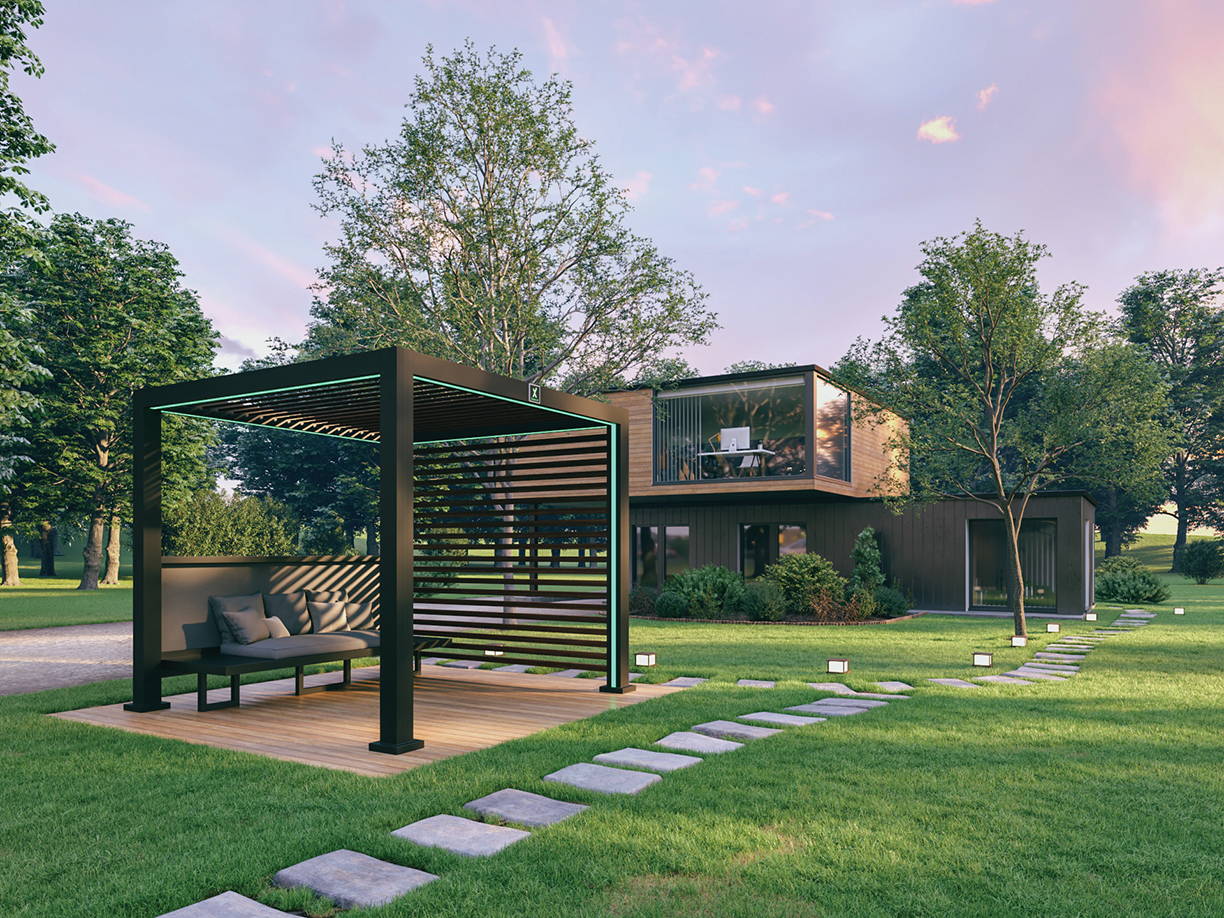
The Cabana X is a freestanding structure that can be taken down at any time and does not need to be professionally installed.
Photo courtesy of Cabana X.
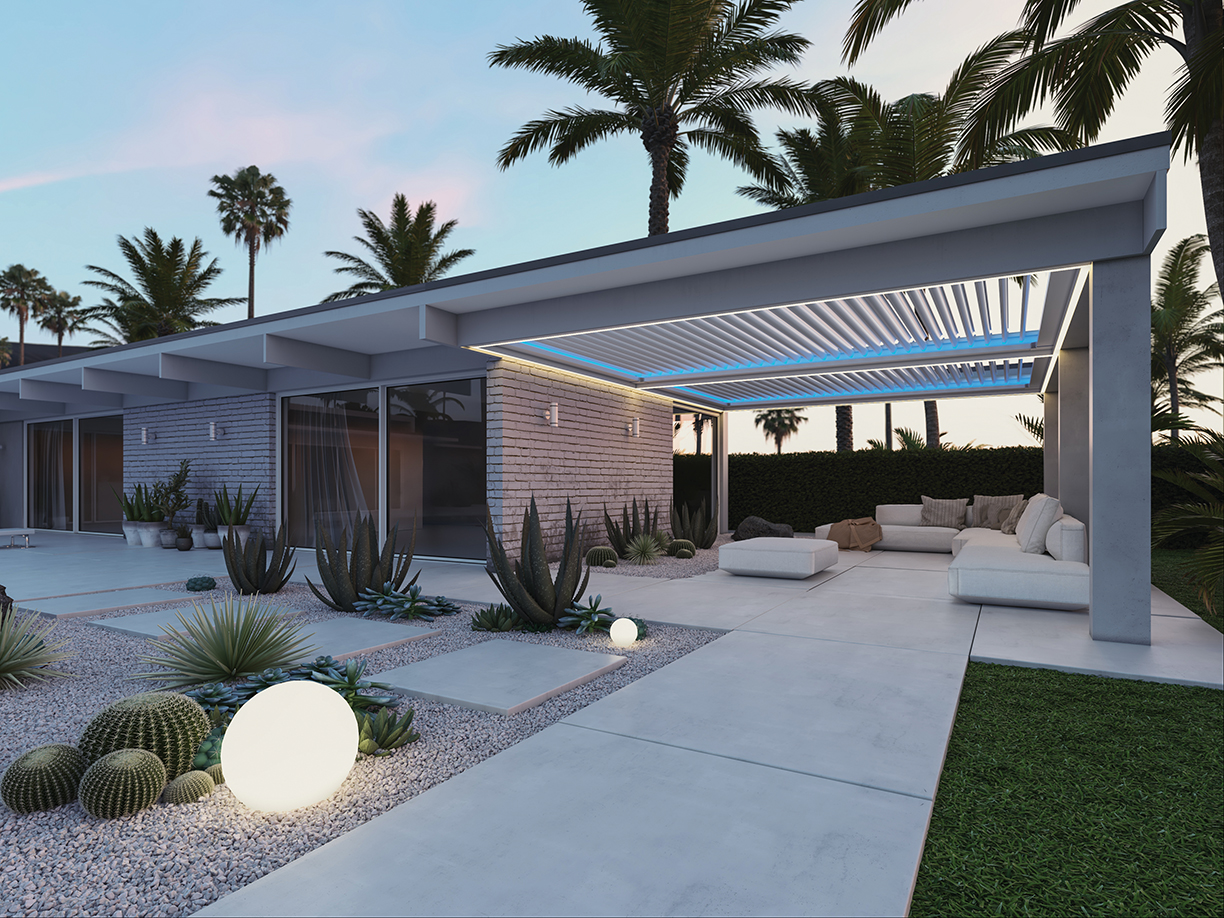
The TraX system allows shades, screens, and lights to be seamlessly integrated into the anatomy of the pergola.
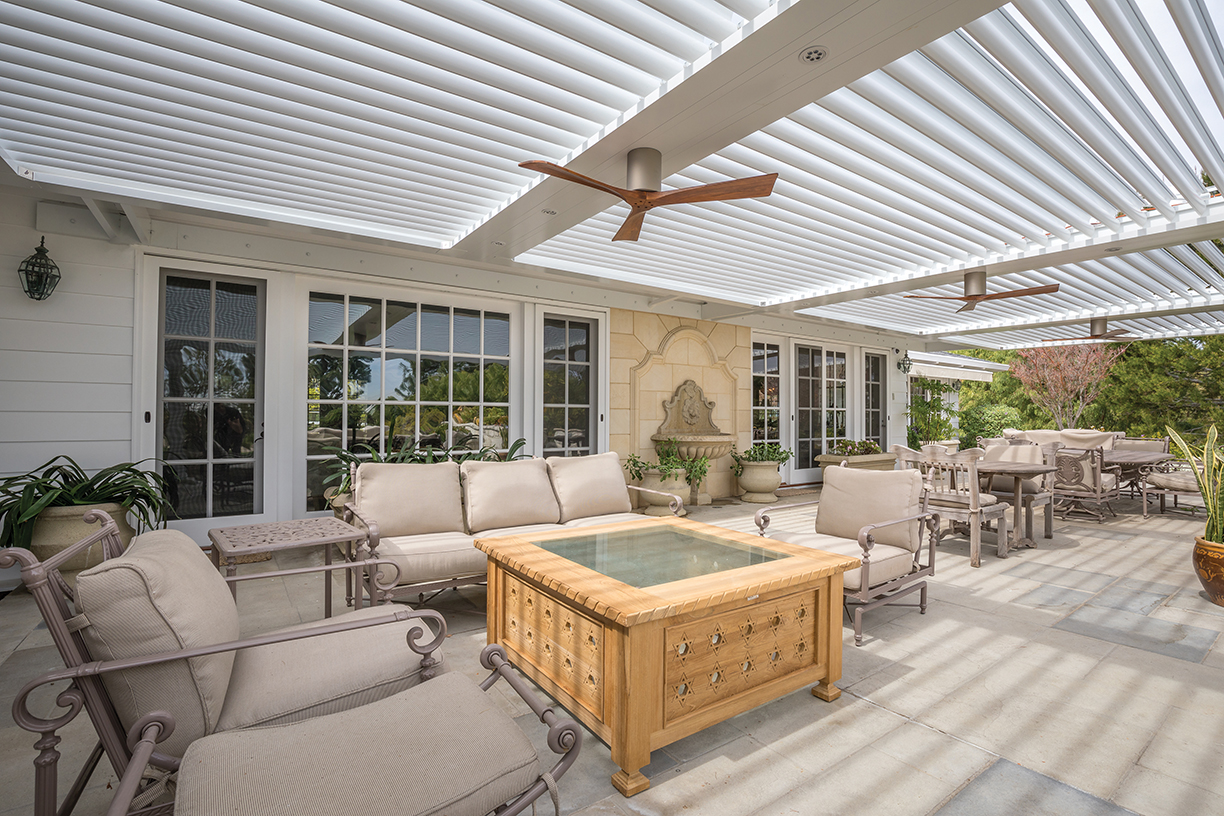
From small patios to large decks, the Pergola X can be a great addition to any outdoor space. This structure was built to open, close, pivot, and slide at the touch of a button.
Photos by Shaye Price.
The TraX system allows shades, screens, and lights to be seamlessly integrated into the anatomy of the pergola. Clients can incorporate curtains, speakers, and ceiling fans as well.
Pergolas can be customized to match any architectural style to ensure the structure will blend effortlessly with the rest of the property. Add corbel ends for a more traditional look, or wrap the columns with rough cut cedar for a rustic, woodsy design.
“By itself, the pergolas look super modern, but you can really customize the product to look like it fits right into any aesthetic,” says Selzer.
When asked what advice he’d offer first-time buyers, Selzer says, “I would challenge homeowners, designers, and architects to think about how the structure will function in the backyard and how the homeowner will live in and use the space. Before the structure is built, consider the accessories that you’ll want — such as motorized screens, heaters, and misting systems. Then, uniquely design the pergola to meet those needs.”
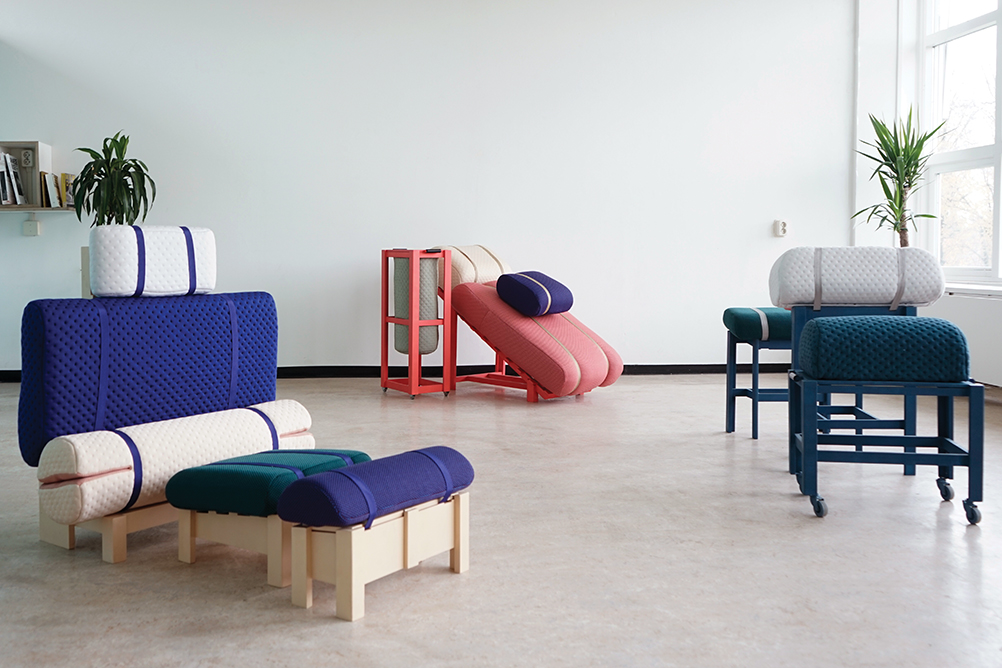
How people can become more productive and creative when working from the comfort of their bed.
For Geoffrey Pascal, furniture design was one aspect of design that came naturally with a sense of joy and fulfillment. It allowed him to delve into his creative side and construct playful pieces that served a purpose.
For his latest project, called Grafeiophobia, Pascal wanted to create new experiences within the office environment by improving the modularity and comfort of furniture.
Each of these pieces offer a different position to support different postures, removing the need for a desk. And though grafeiophobia technically means “a fear of desks,” these pieces are in fact inspired by Pascal’s own struggles with productivity and how typical office spaces aren’t as welcoming. “My inspiration came from my own problems with working, I was feeling as if I was forced to work, and I decided to change that,” he says. In turn, these pieces demonstrate how people can become more productive and creative when working from the comfort of their bed.
The project is composed of three pieces of furniture: Basic Besk, Triclinium Gum and the Flying Man. Their design, according to Pascal, was thought out to support what NASA researchers have found to be the “Neutral Body Posture,” as in the posture the human body naturally assume in microgravity.What helps make these pieces stand out, aside from the unique design, is the dynamism each piece evokes, as well as the colors that give a youthful, almost playful character.
In contrast to a classic chair and desk, the design of the Grafeiophobia furniture is meant to distribute a worker’s body weight across multiple support points, making it less stressful on the lower back, arms and shoulders. The variety and modularity of the furniture also allows you to change postures in order to maintain focus and reduce boredom.
“There are different ways of working, and people have different needs,” Pascal says, further noting that Grafeiophobia breaks the norm of office furniture and “opens people’s minds to what it is to work.”
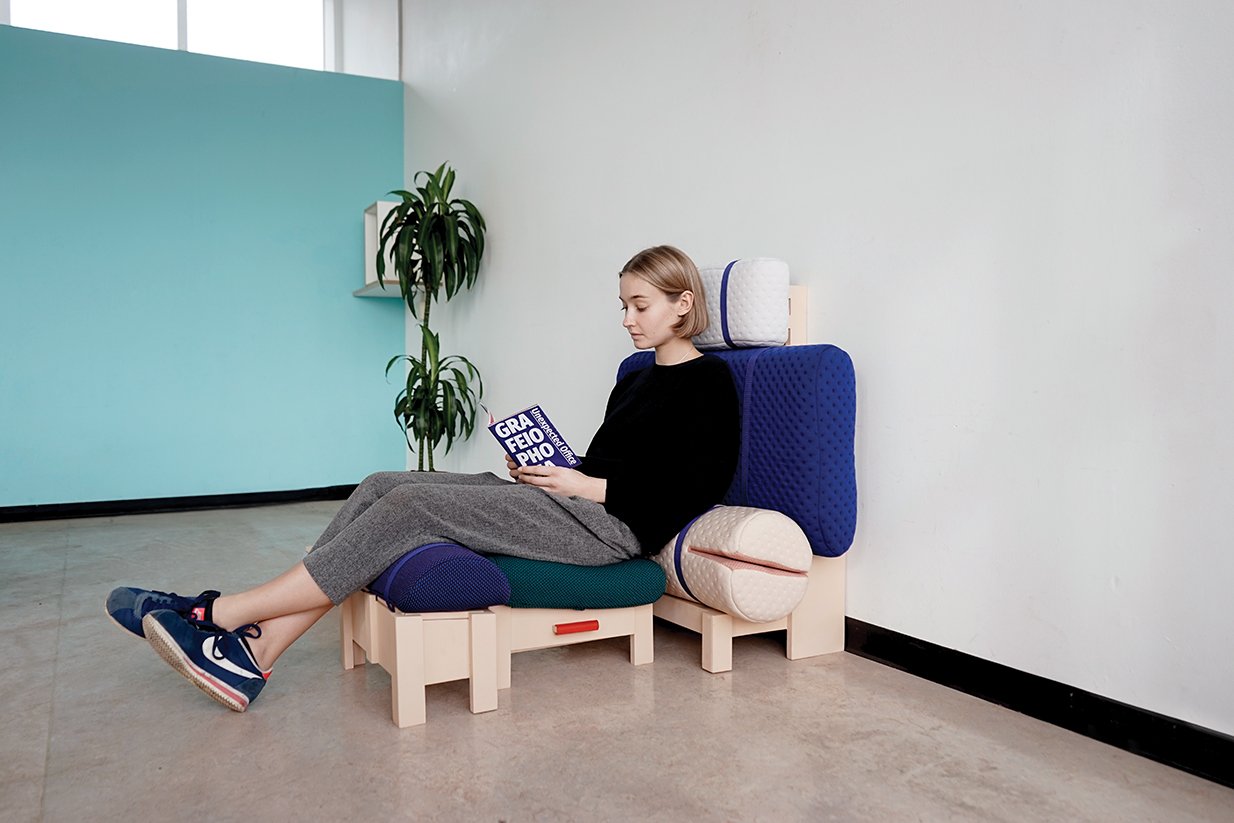
Basic Besk
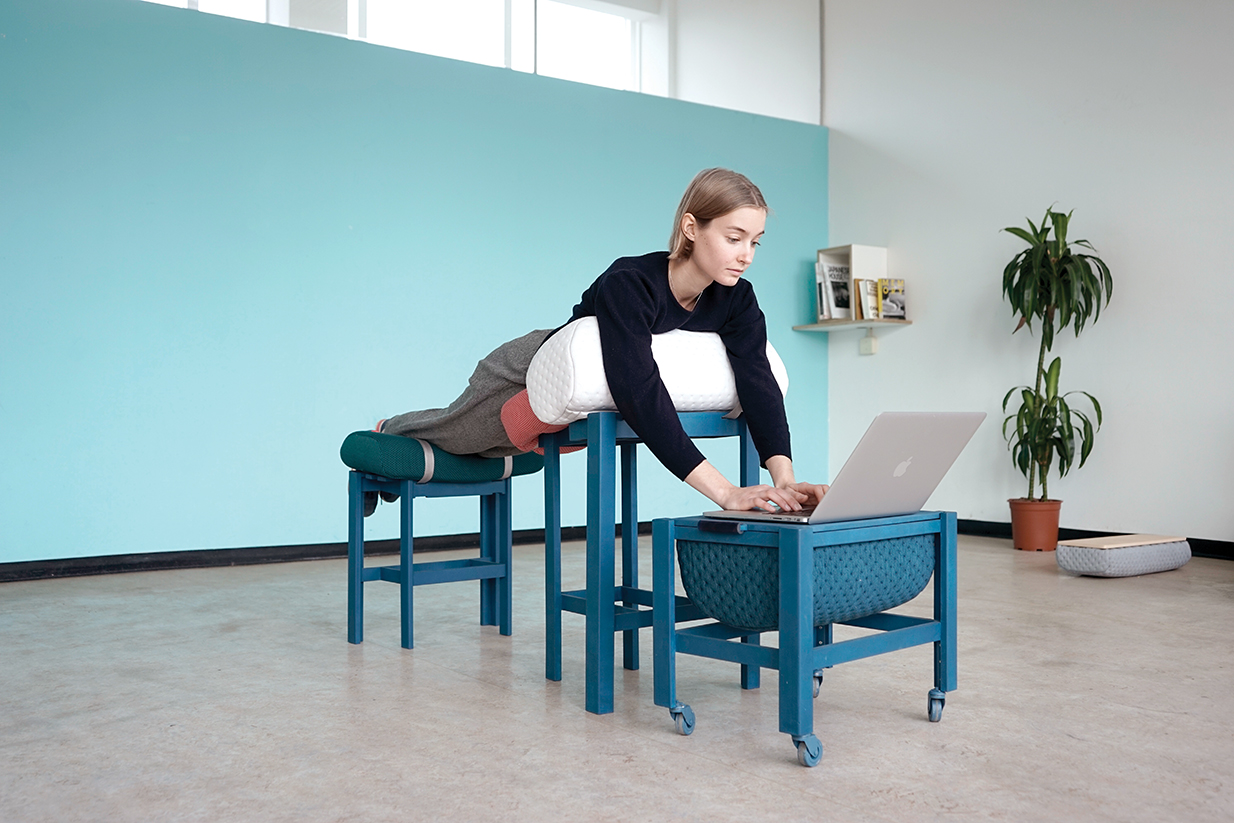
Flying Man
All photos courtesy Geoffrey Pascal.
As we move further into the age of digital communication, more and more Americans are working remotely. Residents are beginning to find it important to live in a building with office space. Working from home has become very popular, especially during times of disaster — Hurricanes Irma and Jose forced millions to work remotely.
These residential developments have gone above and beyond to create professional environments within a residential space:
Commuting residents of Downtown Brooklyn’s 1 Flatbush will envy their neighbors who work from home, as the apartment building’s Hill West Architects and Whitehall Interiors-designed amenity spaces are ideal for Brooklynites who don’t have a traditional office. The building includes workspaces for every profession, from business executives who can concentrate in the industrial yet chic lounge, to chefs who can perfect their skills in the building’s demonstration kitchenette. To avoid cabin fever, 1 Flatbush’s game room and roof terrace offer a solution to those afternoon slumps.
courtesy of Whitehall Interiors
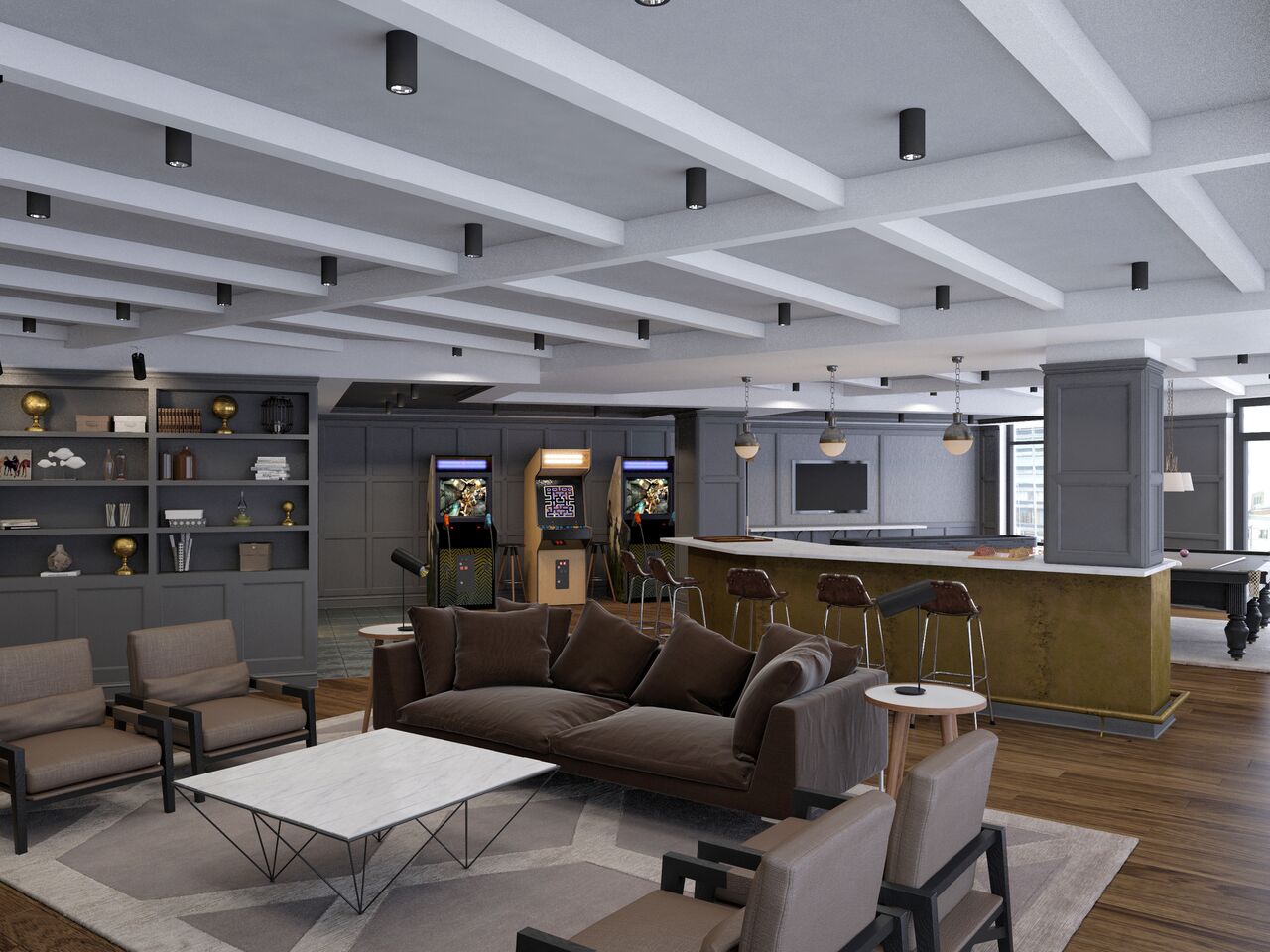
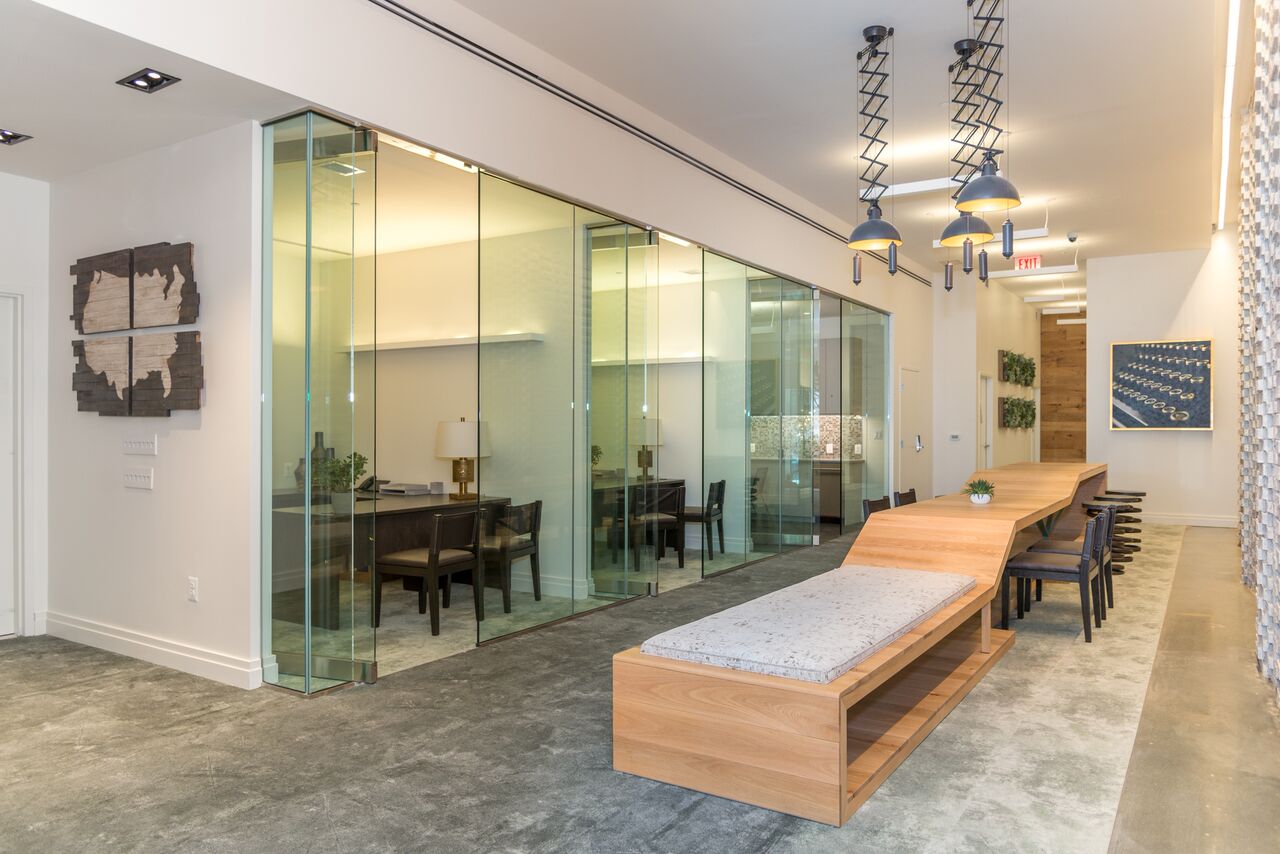
The Edison, the first luxe residential building to rise in D.C.’s Union Market District, was designed to accommodate the working professional. The property offers several common spaces for co-working and private break-out rooms for meetings. The building’s most prominent work-from-home feature is its privately managed fiber-optic internet network — a first for a multi-family building in the U.S. The network and built-in wireless access points in each residence will deliver immediate and uninterrupted high-speed connectivity that will be seamlessly integrated throughout the building and monitored 24/7.
courtesy of LCOR
At TF Cornerstone’s 33 Bond Street in Downtown Brooklyn, entrepreneurs can forgo the kitchen table for Homework, the collaborative co-working space designed exclusively for the building’s residents. Homework features two large conference rooms with television screens for conferencing and presentations, dedicated booths with bench seating, two long tables for laying out the latest business plan and a coffee bar for those long work nights.
courtesy of Robbie Noble
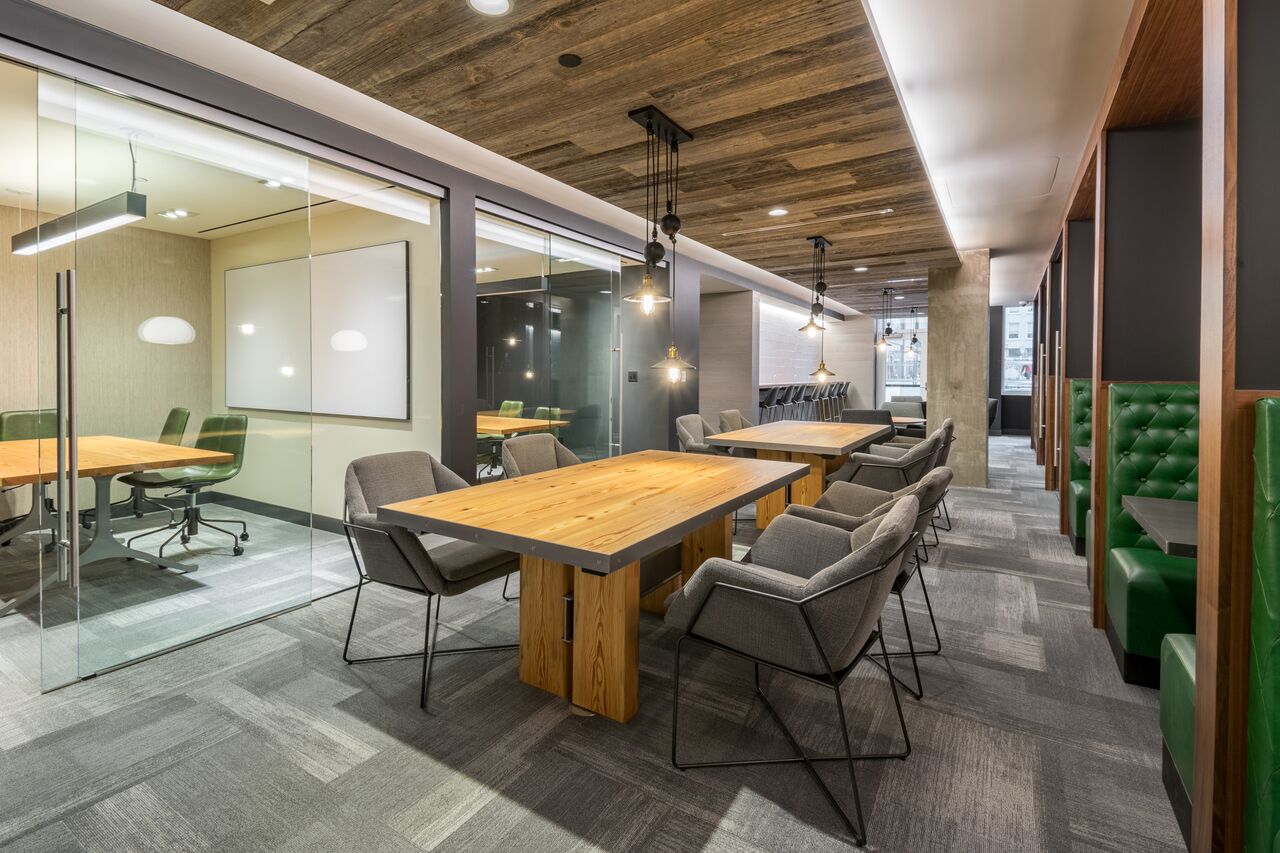
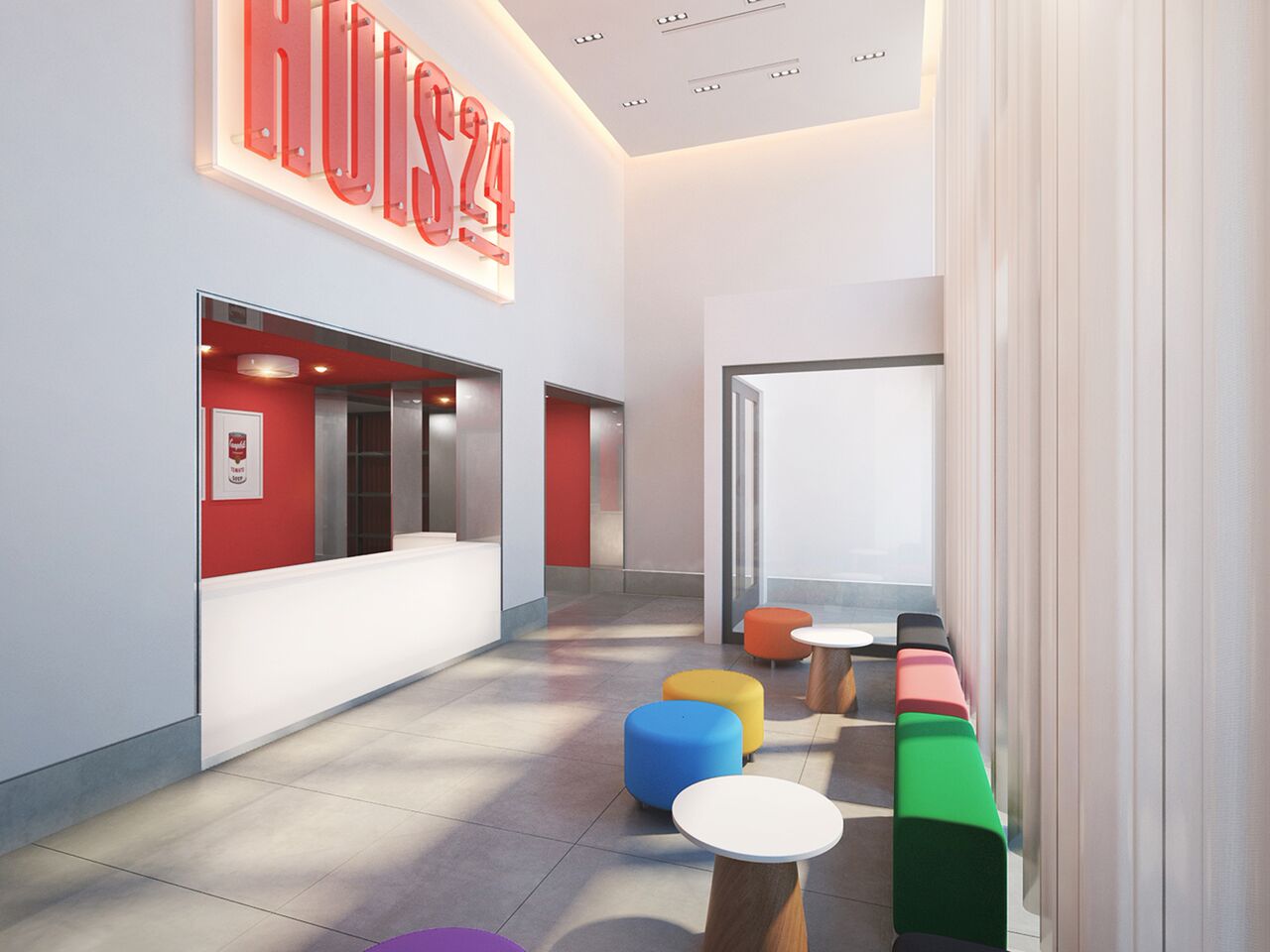
At Huis24, a new 91-unit rental building in Long Island City, residents can gather in a communal work space reminiscent of a start-up think tank where ideas flow. The space is equipped with Wi-Fi, USB outlets, segregated working stations and has speakers throughout to create an upbeat atmosphere. A breakout room has a conference table, a large screen with HDMI hookup for presentations or video conferencing and is complete with a chalkboard wall, perfect for inscribing ideas during brainstorming sessions.
courtesy of Modern Spaces



