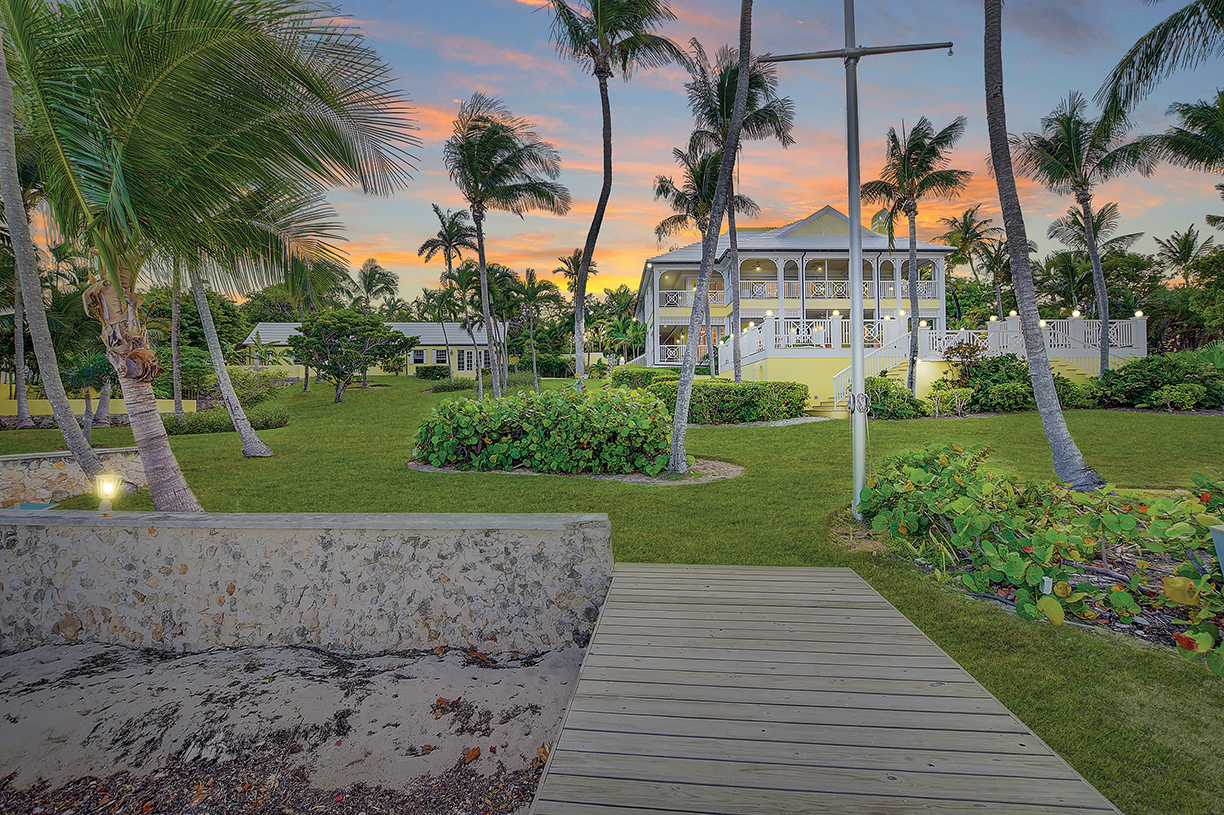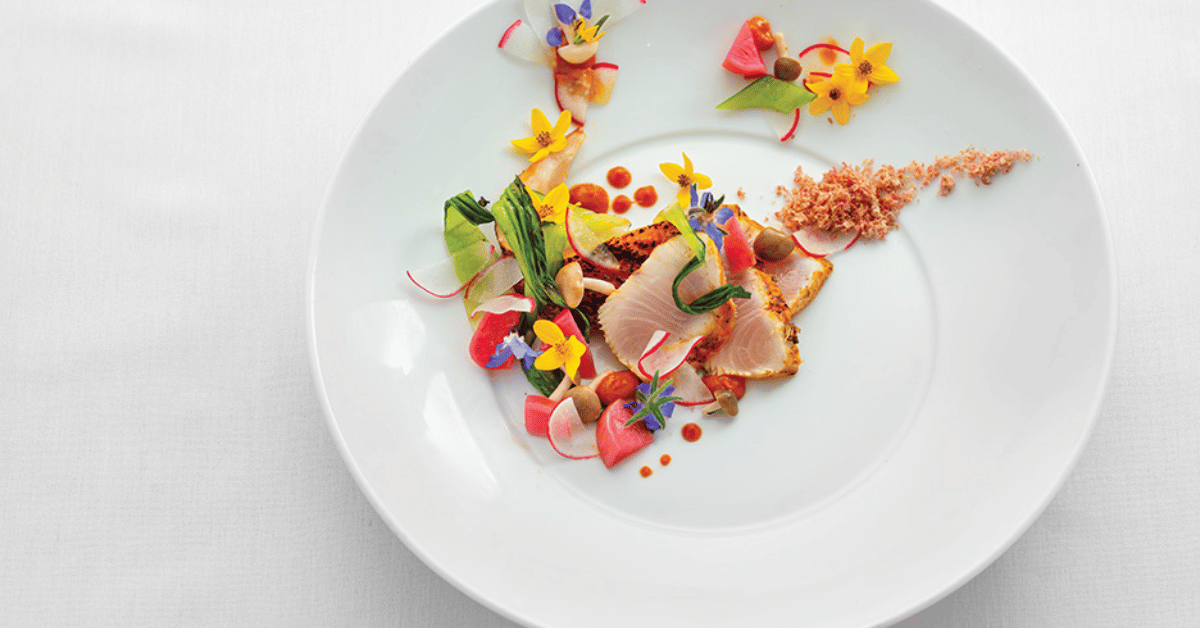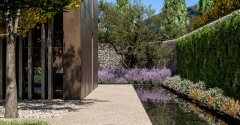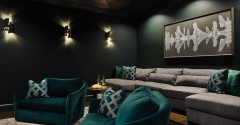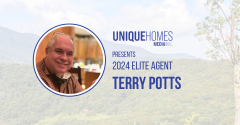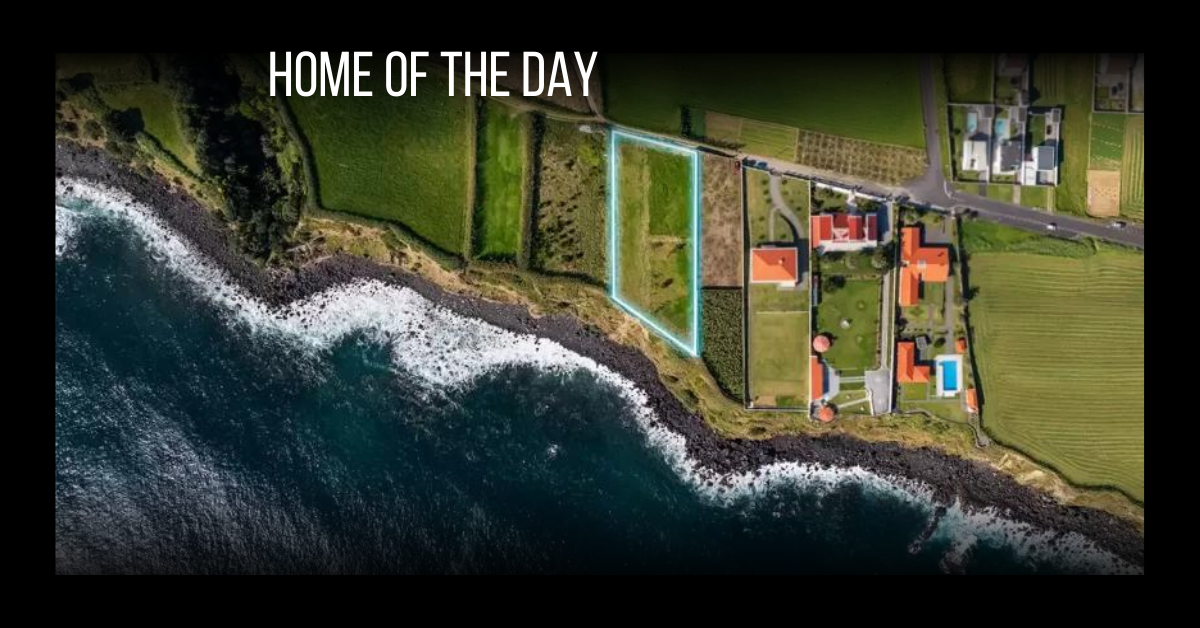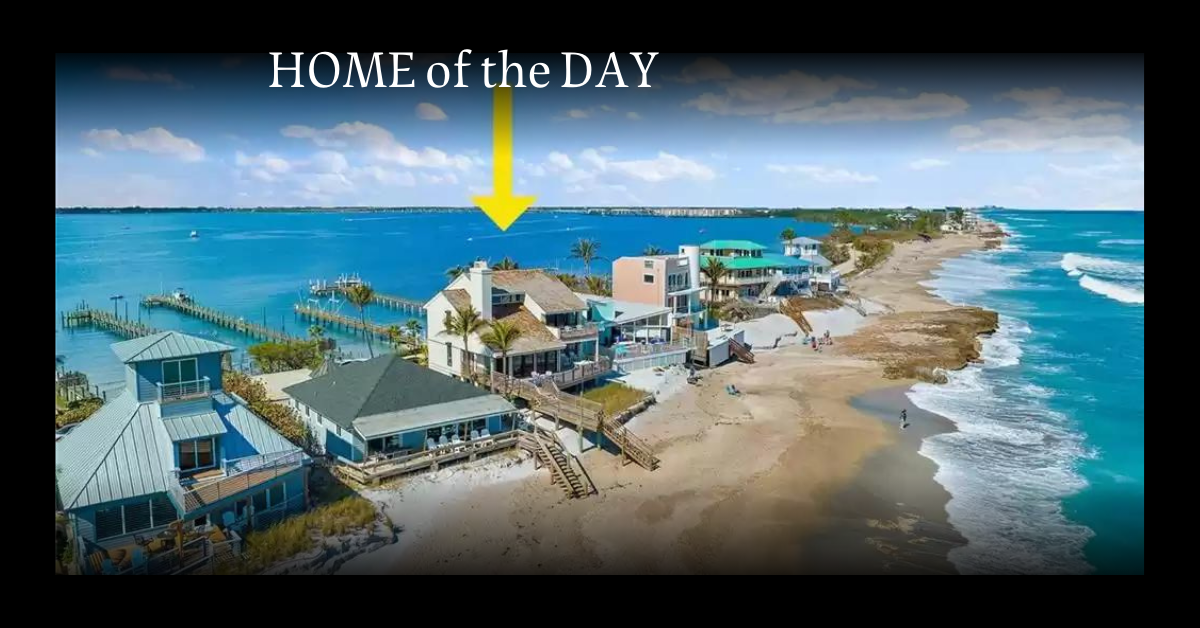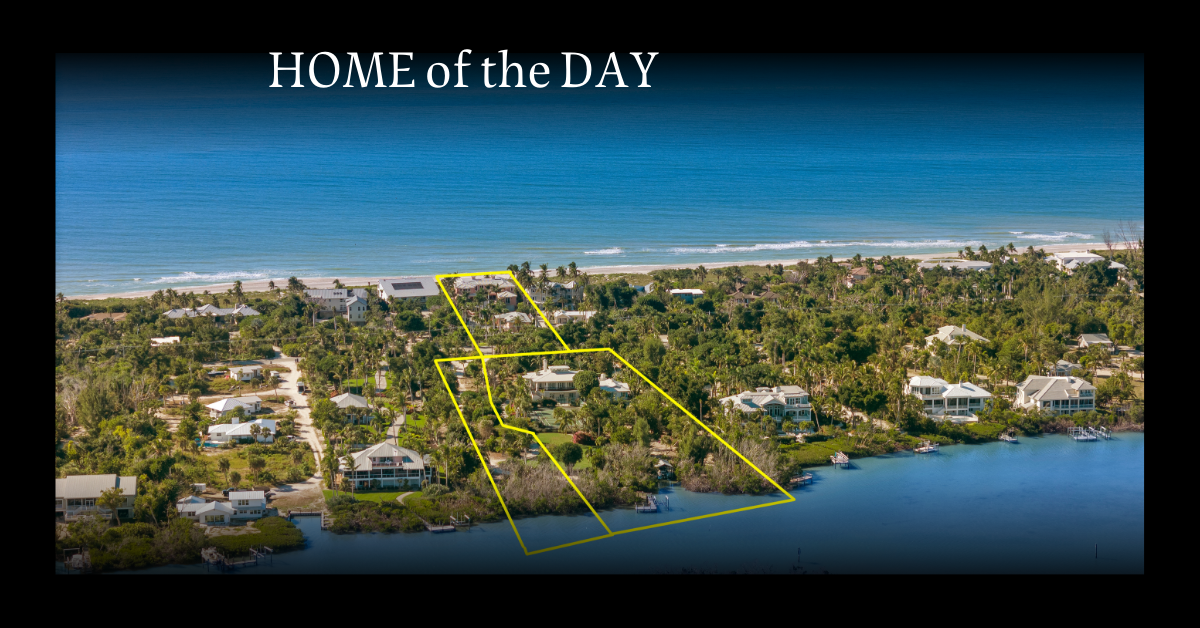With 170 feet of beachfront and a 98-foot private dock, this 5-bedroom, 6-bath estate home sits on 1.5 acres on the longest natural beach on the northeast shore in Nassau, Bahamas. The majestic home greets all with a grand circular, brick-paved driveway with an electric gate.
“The gracious entrance, and its remarkable sea views from the lower and upper patios, make this home ideal for entertainment,” says Nicole Fair of Kerry Sullivan Real Estate who is listing the property for $4.5 million. Fine features of the home include Jerusalem stone flooring, Abaco pine and cherry wood cabinets.
“Guests will be charmed by the spacious foyer with sweeping mahogany staircase and tasteful décor,” says Fair. The home also features a wine cellar, terraced gardens, electric shutters, a generator and a guest cottage.
For more information, contact:
Nicole Fair | Kerry Sullivan Real Estate
Nicole@KerrySullivanRealEstate.com
KerrySullivanRealEstate.com
242.424.2513
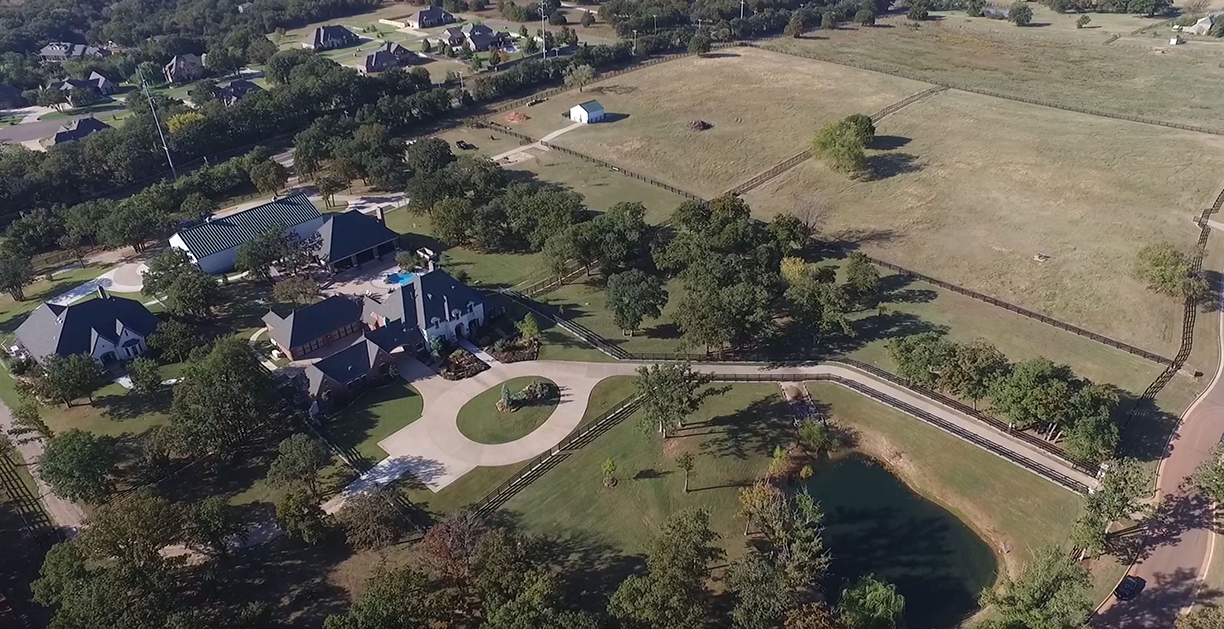
Edmond, Oklahoma
Majestic family estate on 18 acres in the gated equestrian addition of Qua Vadis in the Edmond city limits. The estate has 11,000 square feet of living and is minutes from downtown OKC. The 6,200-square-foot main home features 5 bedrooms, 5.5 baths, 2 living and dining rooms, office, gym or second office, safe room, and in-ground shelter. The 2nd 2,697-square-foot home is perfect to accommodate guests or multi-generational family living with 3 bedrooms, 2 baths, and a bank vault shelter and safe room. The 2,400-square-foot lodge style cabana overlooks the pool, courtyard and fire pit. A 5,000-square-foot barn with 16-foot doors and 4 horse stalls can accommodate an RV. Oak trees, riding trails, stocked pond, loafing shed, water wells, and generators. $3,600,000
For more about this property, visit www.11200sorentinodr.com
For more information, contact:
Debra Wilson — Broker Associate, GRI, CRS, ABR
Metro First Realty
405.919.6978
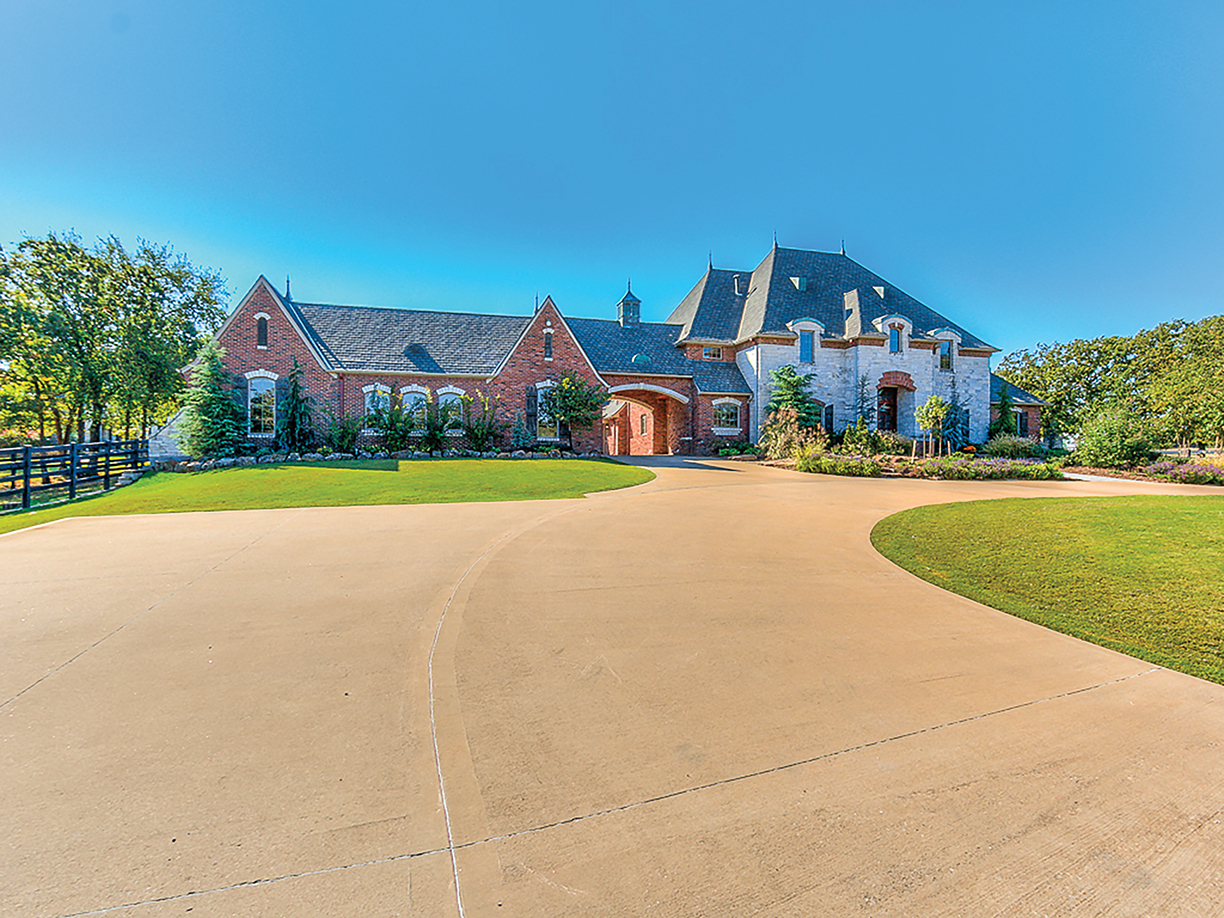
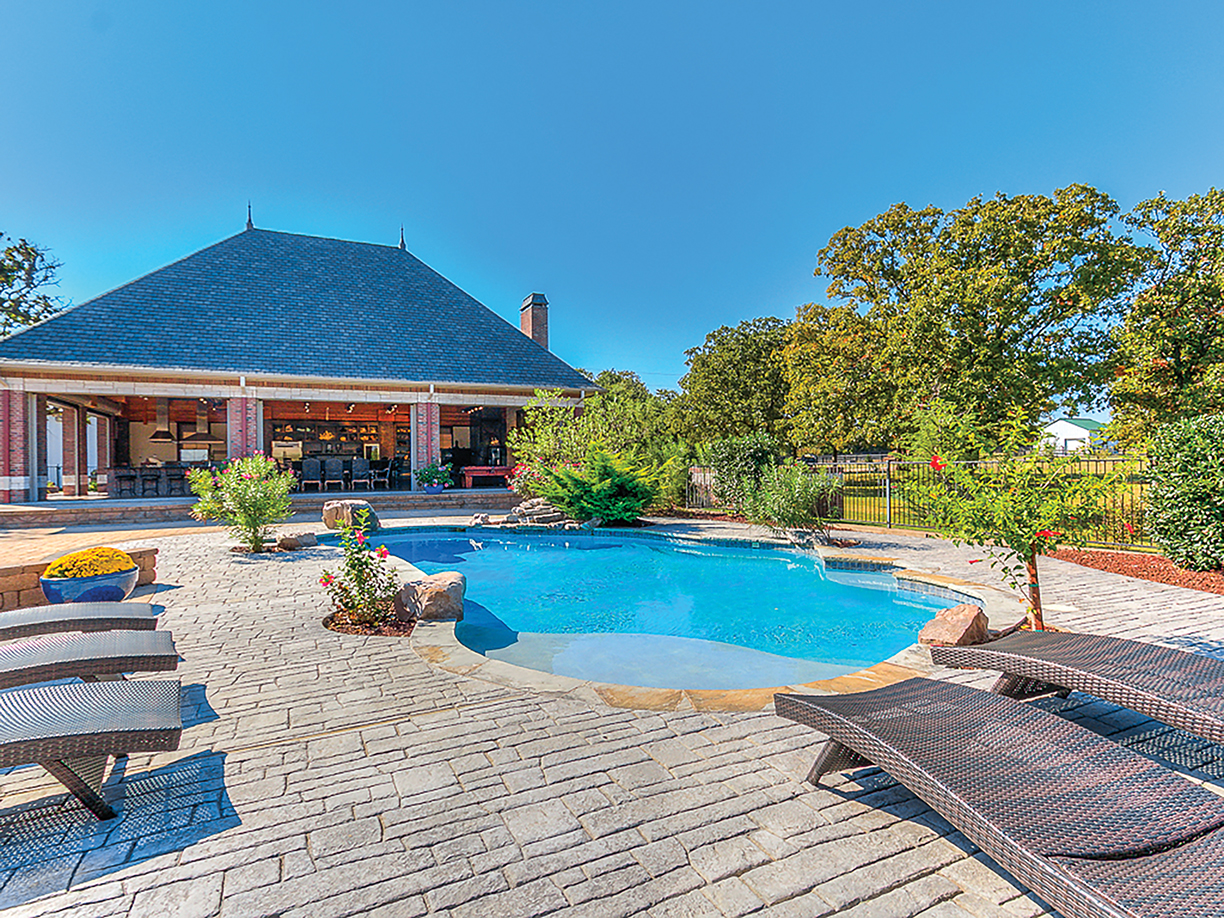

This gorgeous great room is the gathering space of the home with the floating fireplace as its centerpiece. Featuring art from the Chelsea Art Group in New York City, the great room is warm and inviting and flows seamlessly into the kitchen and breakfast area.
Designer ~ Anna Maria Mannarino
Mannarino Designs, Inc.
866.574.3326
Holmdel, NJ
mannarinodesigns@comcast.net
mannarinodesigns.com
Instagram ~ @mannarinoannamaria
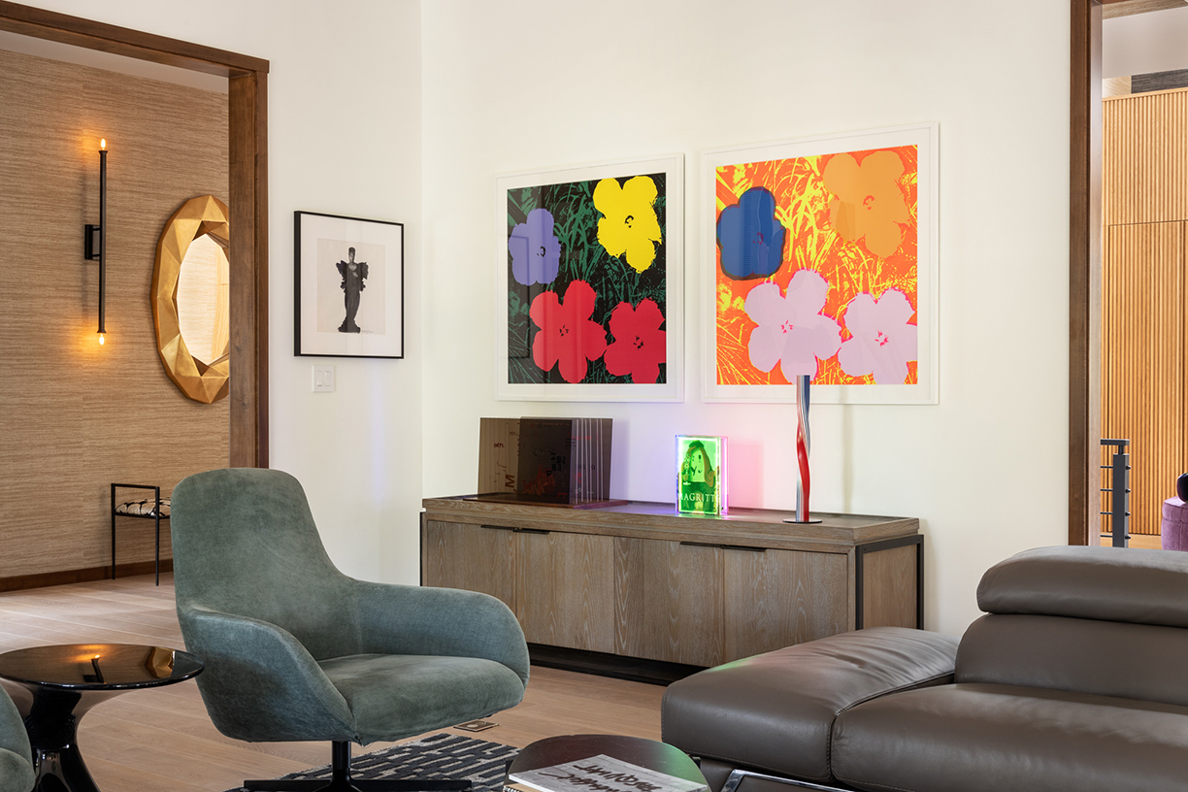
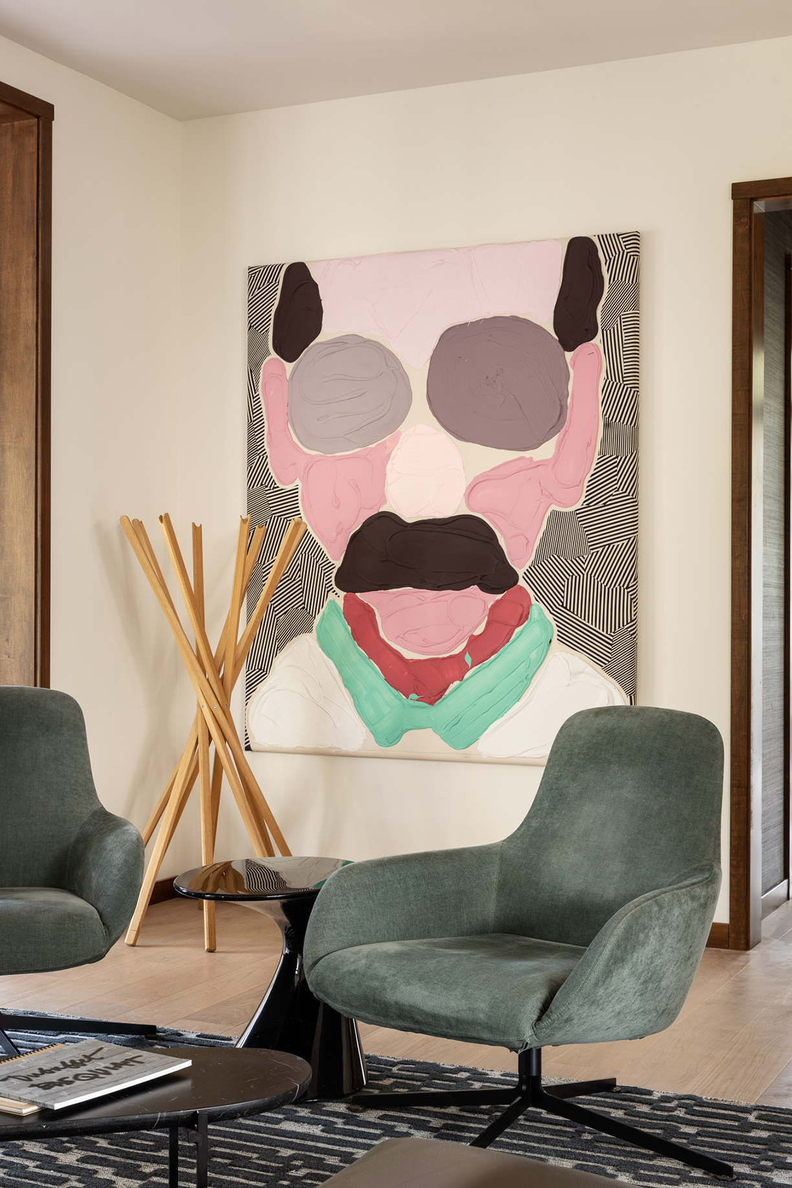
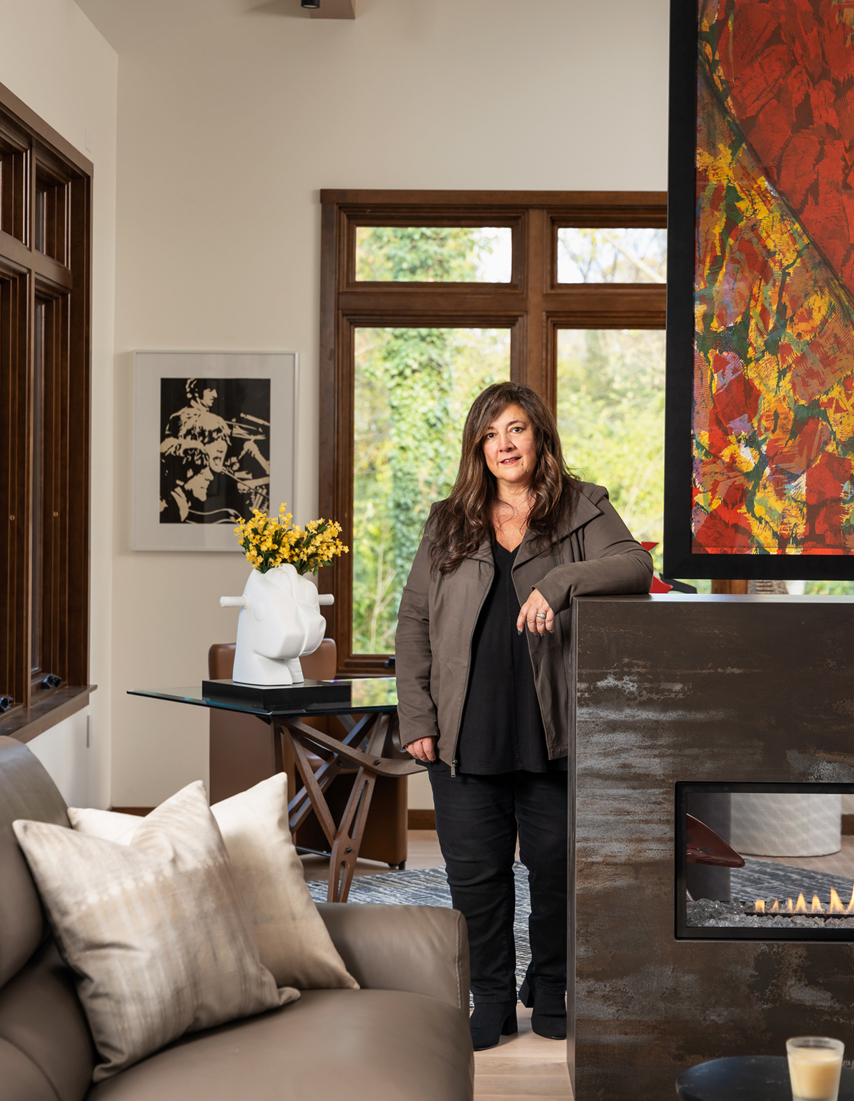
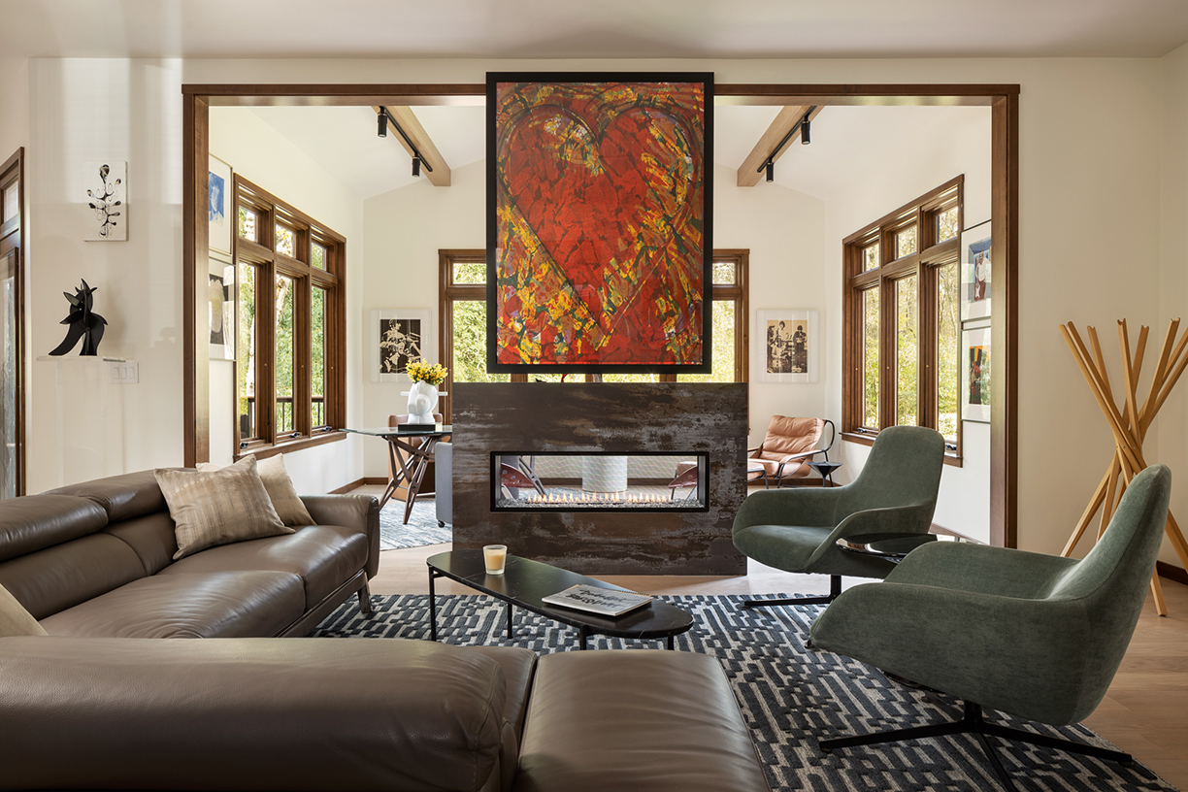
Photography by Mike Von Tassell Photography
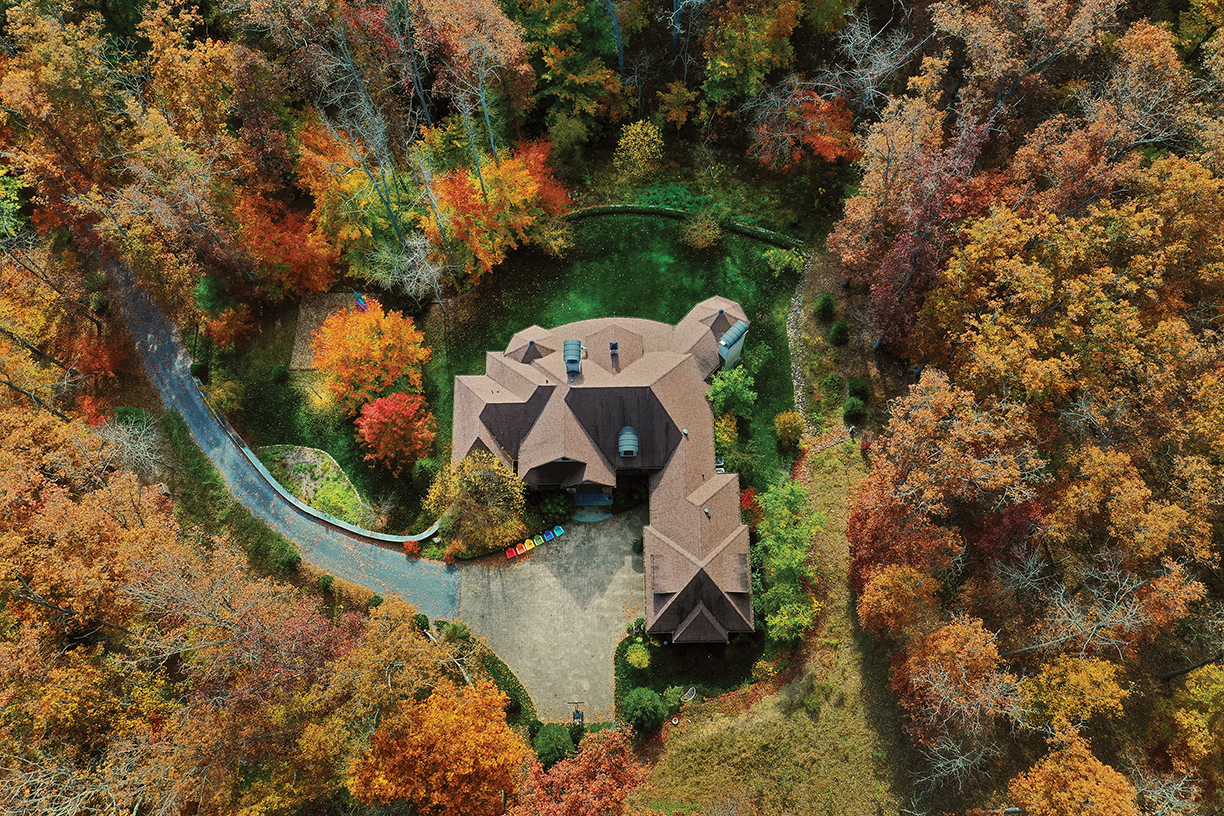
This exceptionally stylish and elegant home is in a private 6.8-acre wooded setting in Lewisburg, West Virginia, just minutes from downtown and the world-famous Greenbrier Resort.
“It has great quality and character, while maintaining the ease of a comfortable lifestyle,” says listing agent Paul Grist of Grist Real Estate Associates Inc. who is listing the property with Donna Stoner for $1.625 million
Its many noteworthy features include a living room with a 23-foot cathedral ceiling, four gas fireplaces, a large gourmet kitchen with an adjacent screened dining porch, five bedroom suites, a wine cellar, a dry sauna, and three-bay garage.
“The lower level family room features a stone fireplace and large windows, perfect for viewing the private wooded surrounding,” says Grist.
For more information, contact:
Grist Real Estate Associates, Inc.
Paul Grist, Broker — 304.661.6543
Donna Stoner, GRI, Agent — 304.646.6454
695 Jefferson Street, South Lewisburg, WV 24901
304.645.5000
www.GristRealEstate.com/LUX
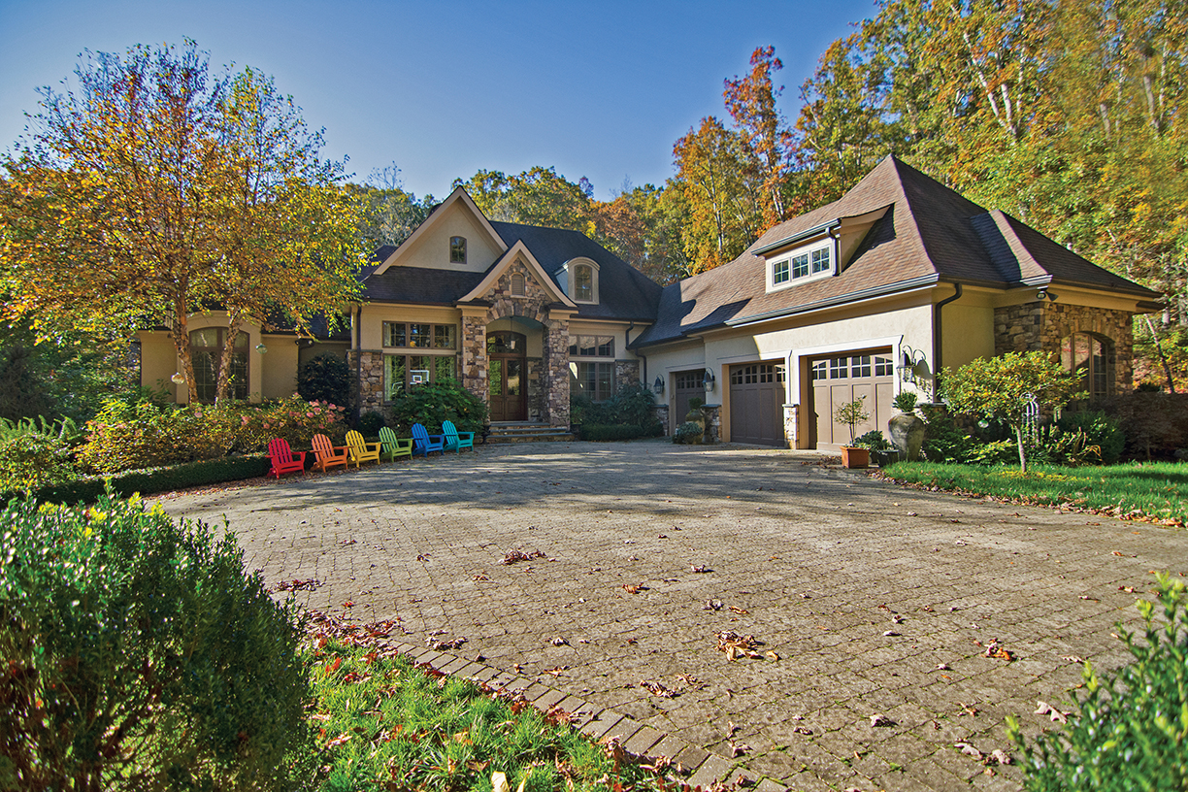
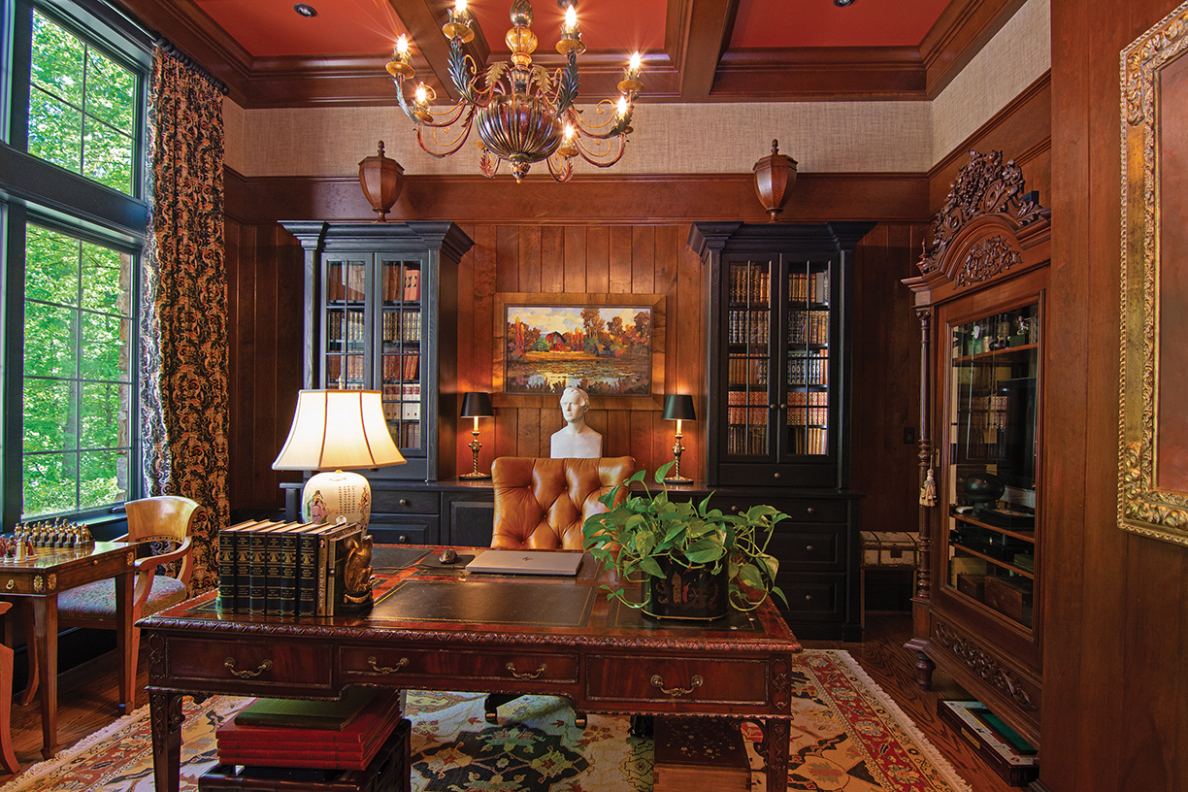
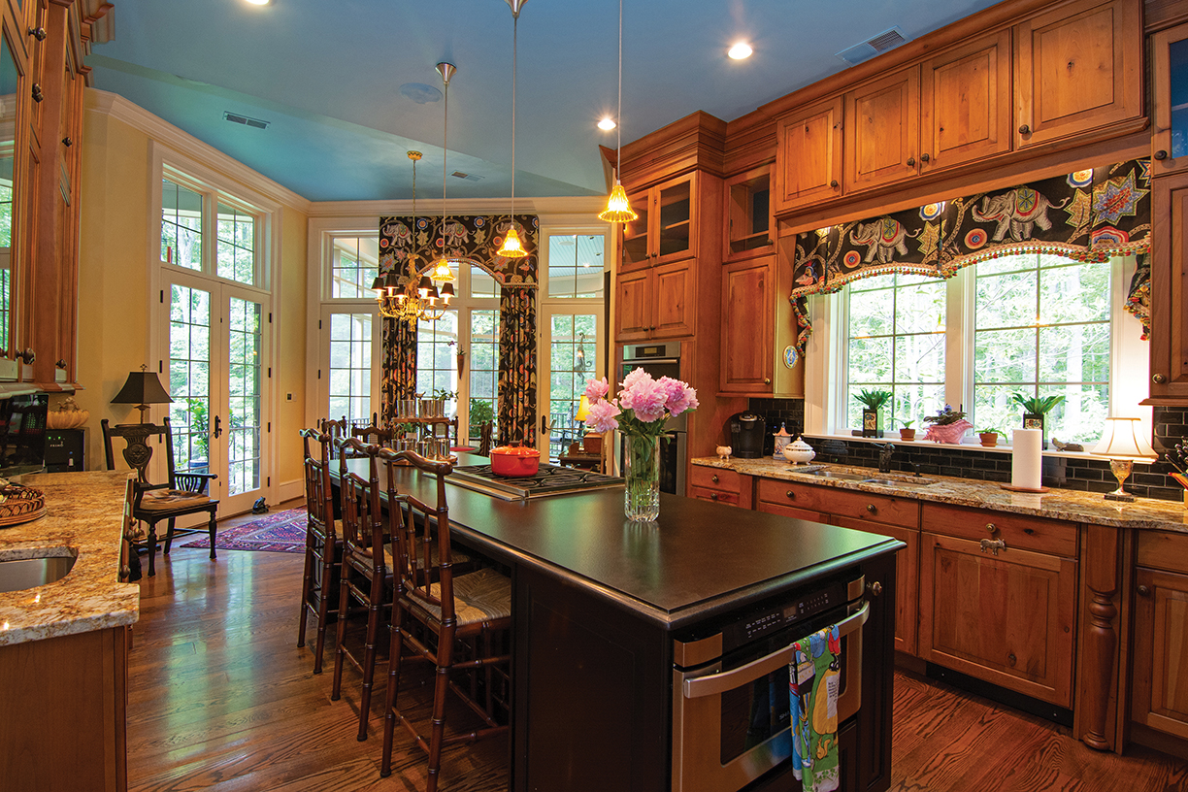
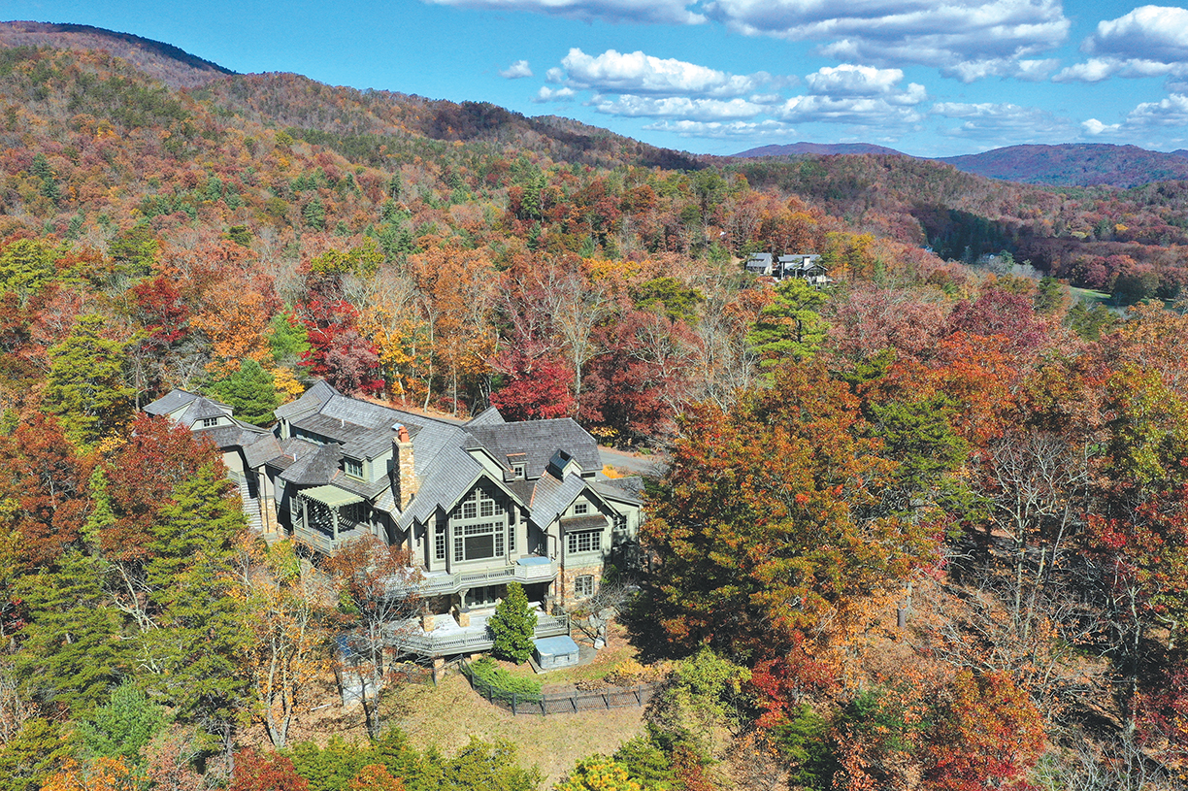
Showcasing a greenhouse, waterfall and koi pond, this approximately 22-acre mountain retreat in the Greenbrier Sporting Club at White Sulphur Springs, West Virginia, is perfect for someone who enjoys nature.
“The exterior waterfall in the front of the house makes it sound like a babbling brook in the middle of nature,” says listing agent Paul Grist of Grist Real Estate Associates Inc. who is listing the property with Donna Stoner.
The home features 10,028± square feet of living space, eight bedrooms, nine full and three half baths, four fireplaces, and two hot tubs.
“The living room, dining room, and kitchen, with serene views of the eastern mountains, gives one a feeling of ‘sitting on top of the world’ with total privacy,” says Grist.
The estate, which is listed for $2.95 million, also includes a carriage house.
Adjacent to the world-famous Greenbrier Resort, it is also conveniently located four hours from Washington D.C. and five hours from Pittsburgh, with the nearby airport offering direct flights.
For more information, contact:
Grist Real Estate Associates, Inc.
Paul Grist, Broker — 304.661.6543
Donna Stoner, GRI, Agent — 304.646.6454
695 Jefferson Street, South Lewisburg, WV 24901
304.645.5000
www.GristRealEstate.com/LUX
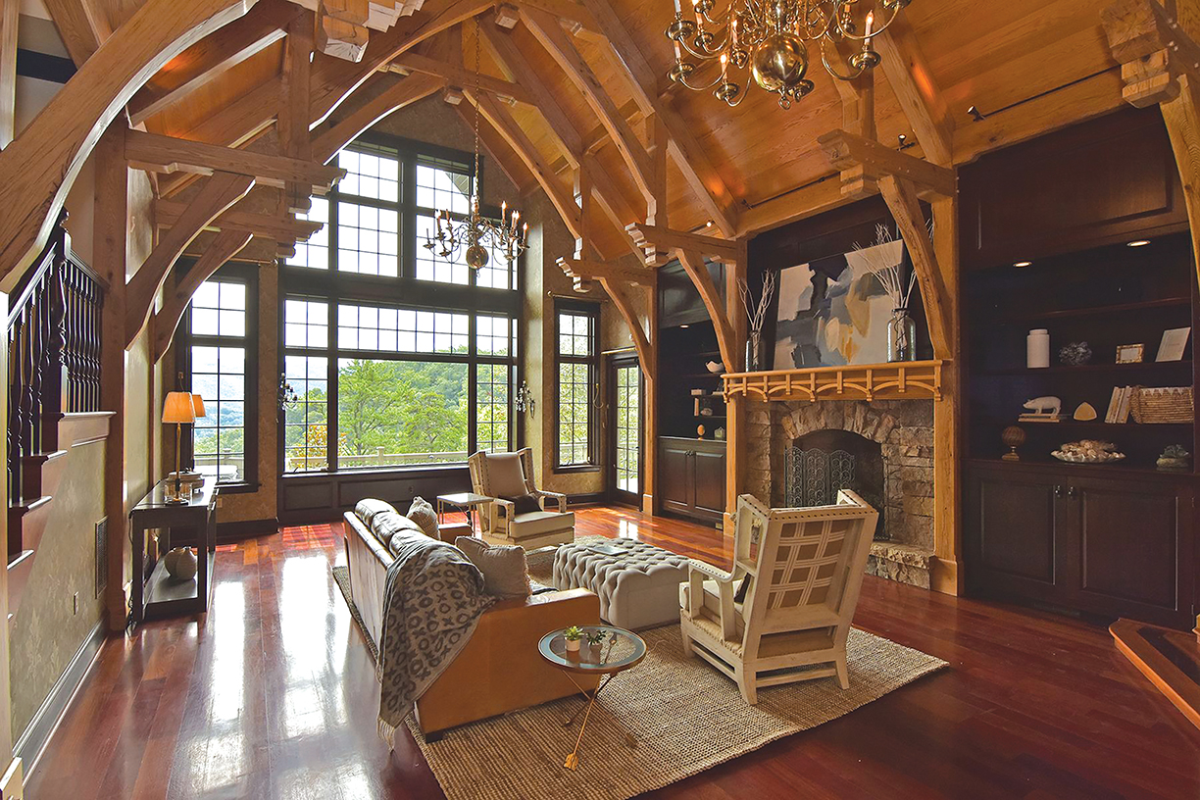
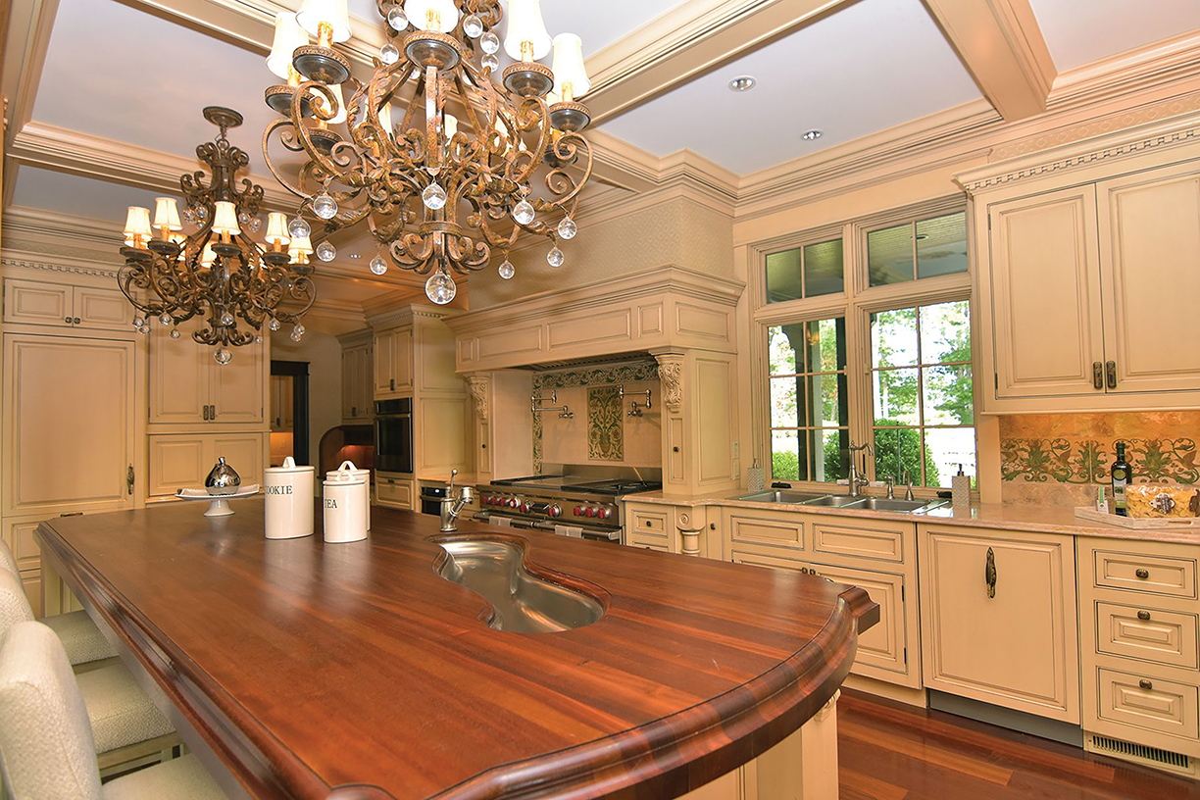
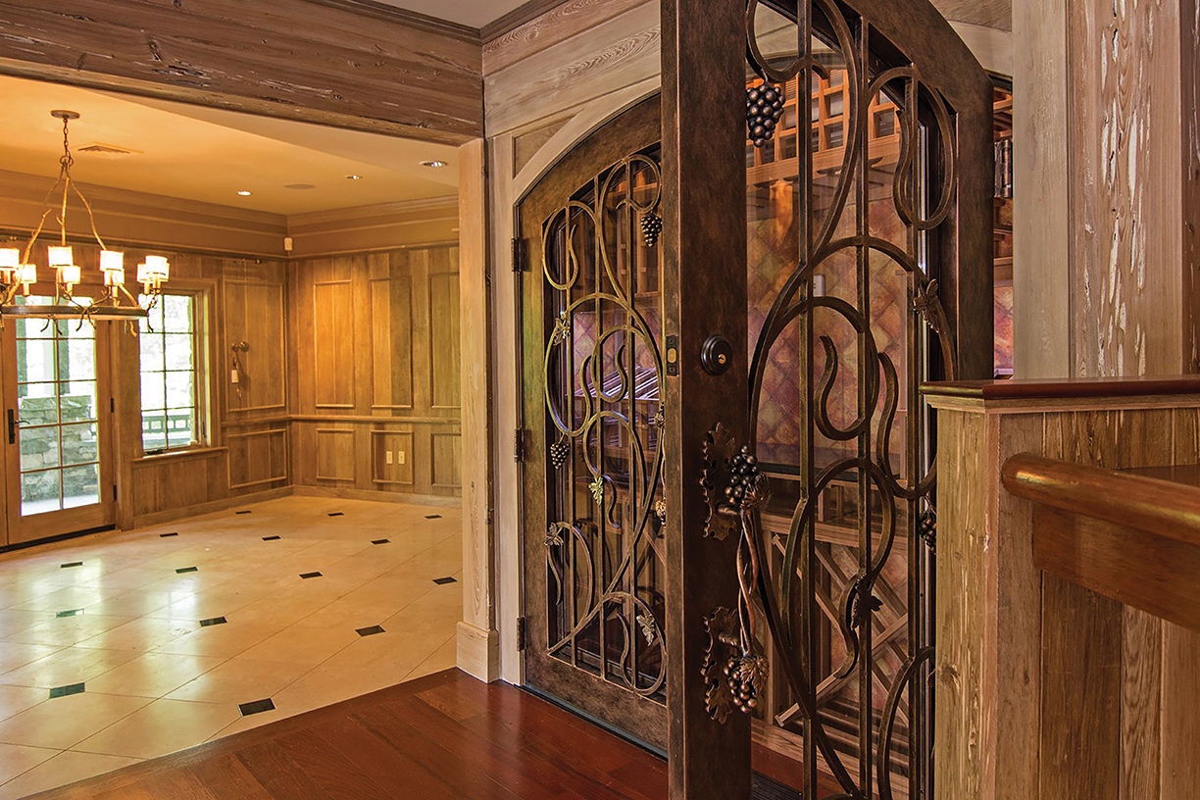
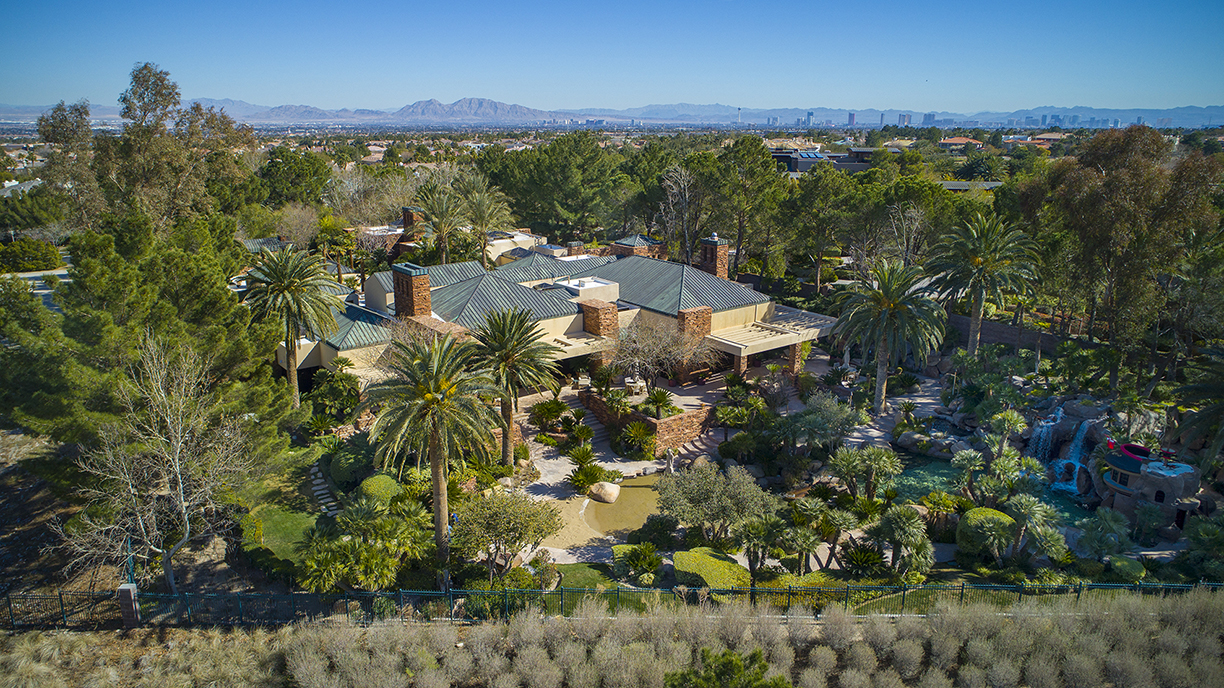
1701 Enclave Court
Las Vegas, Nevada 89134
Inspired by Frank Lloyd Wright’s Falling Water, this legacy property located in the prestigious Enclave of Summerlin is perfect for entertaining guests and family. Comprised of over 2,200 tons of ledge stone, this 13,000-plus-square-foot home sits on 2 acres of the private TPC course. This home’s amazing gardens and waterfalls run throughout the property, and not only serve as the centerpiece of this palatial home but provide a constant reminder of the true uniqueness of this home in the desert. Impressive vaulted-box, exposed-beam ceilings with recessed lighting adorn much of the home. For entertaining guests and family, this home boasts a great room, family room, formal dining room, wet bar, and wine cellar/home theater. This Las Vegas home offers both character and significance unmatched in the valley.
For more information, contact:
Don Kuhl
Principal – KUHL Group
Synergy | Sotheby’s International Realty
C: 702.324.2121 O: 702.360.1414
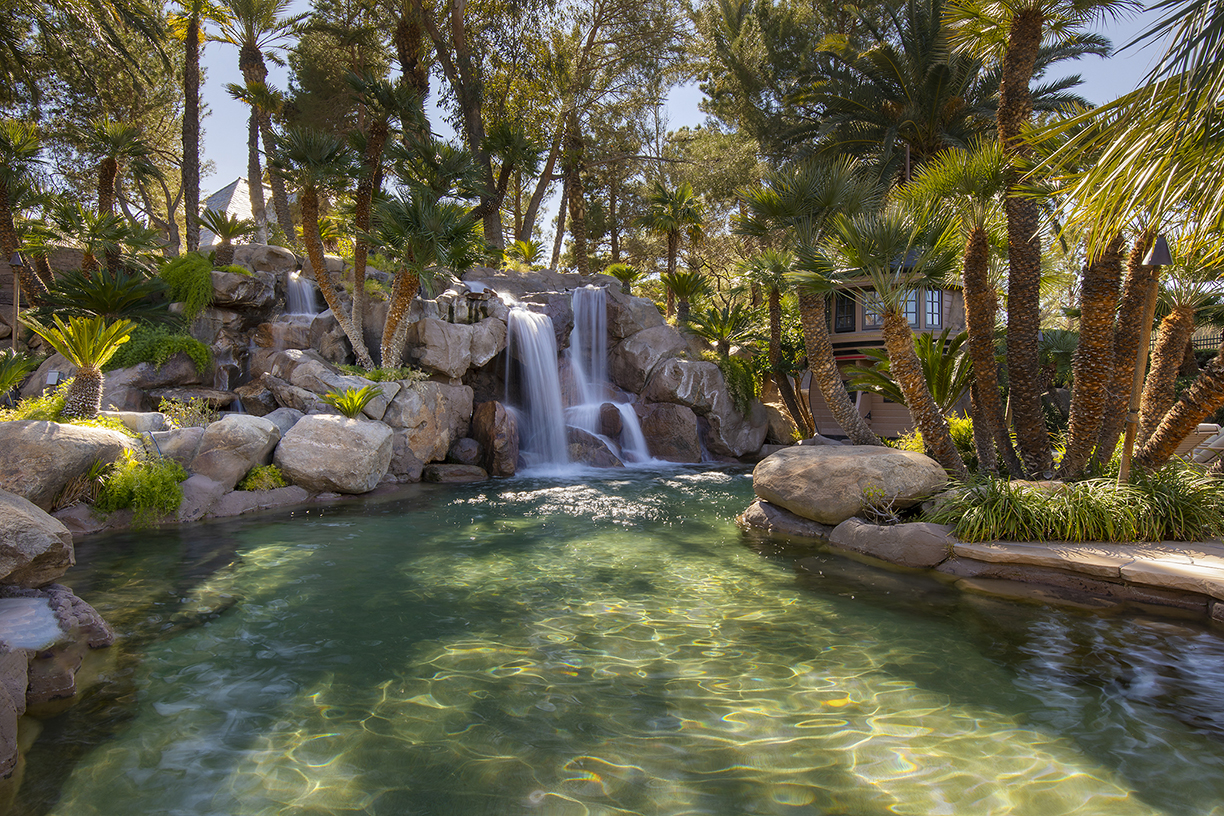
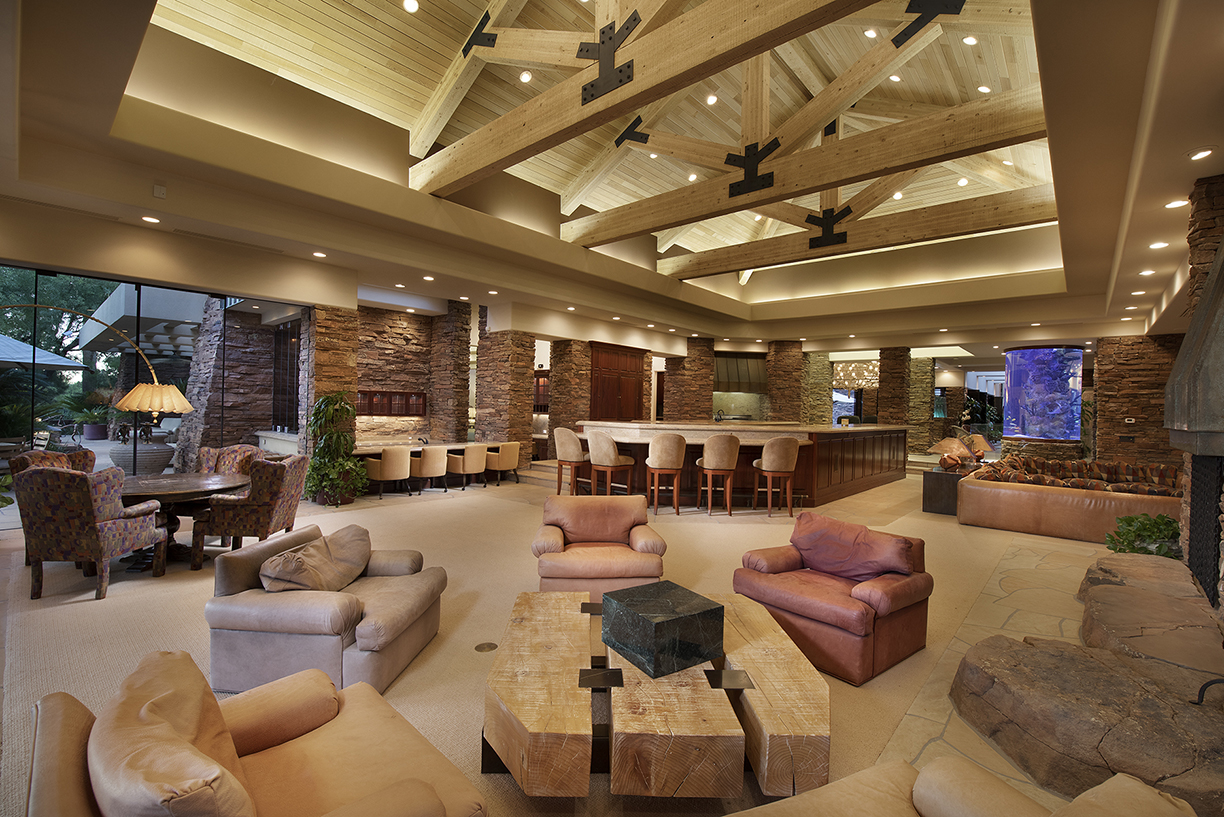
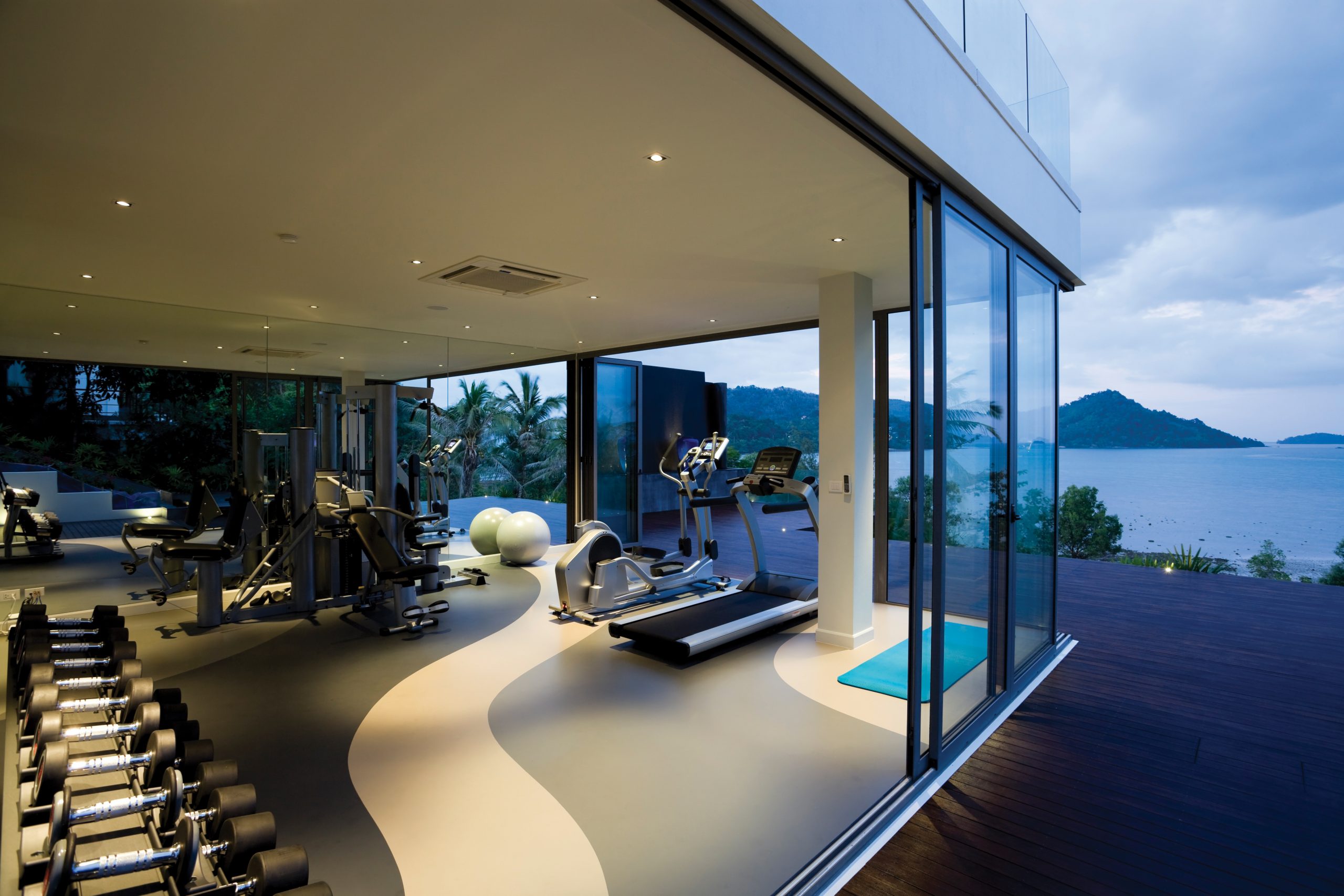
What You Need to Know
Navigating Today’s Luxury Market
You’re invited to an exclusive Unique Homes online event on Wednesday, Dec. 9 at 1 pm Eastern.
Our panel of experts will discuss the latest market dynamics for buyers and sellers as the world of real estate continually adjusts to a new norm.
We’ll talk about how common bidding wars are these days. Was there a COVID bump in sales? What has the pandemic done to the dynamics in your market? And much more!
To Join: Please register here. You will receive a confirmation email with the details to participate.
Join:
- Joyce Rey, executive director of Coldwell Banker Global Luxury in Beverly Hills, California
- Sula Pearlman, associate broker with Coldwell Banker Realty in Westchester County, New York
- Jeff Alexander, vice president with Compass in the Greater Boston area
- Linda Martin with Coldwell Banker Realty in Chicago
- Joanne Nemerovski, broker associate with Compass in Chicago
- William and Phyllis Taylor of Taylor & Taylor, an award-winning architecture and interior design firm based in Miami, Florida
- John Fair, managing director of The Strand, Turks and Caicos, a private residential community
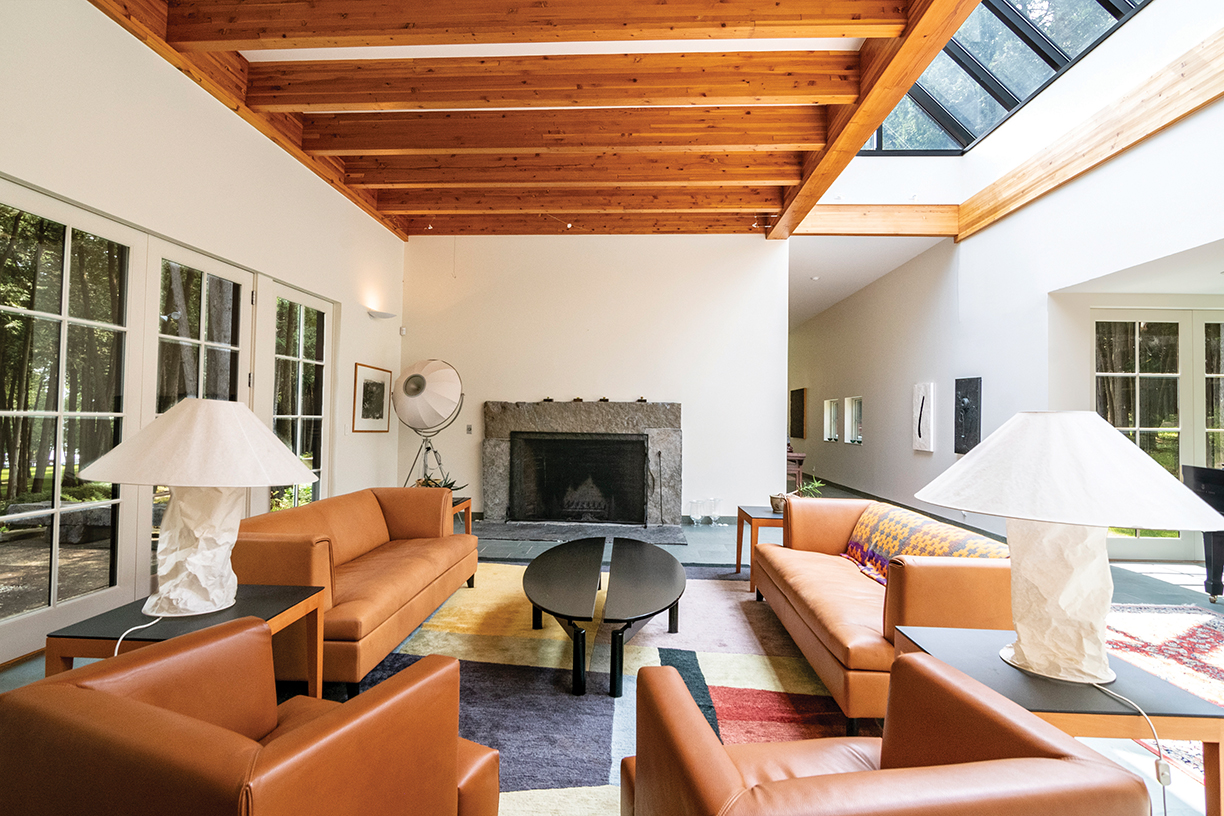
On one of the largest contiguous parcels in the NY Champlain Valley, this 431-acre farm and custom 8,000-square-foot waterfront home showcases mountain views on 646 feet on Lake Champlain. It offers the very finest custom details.
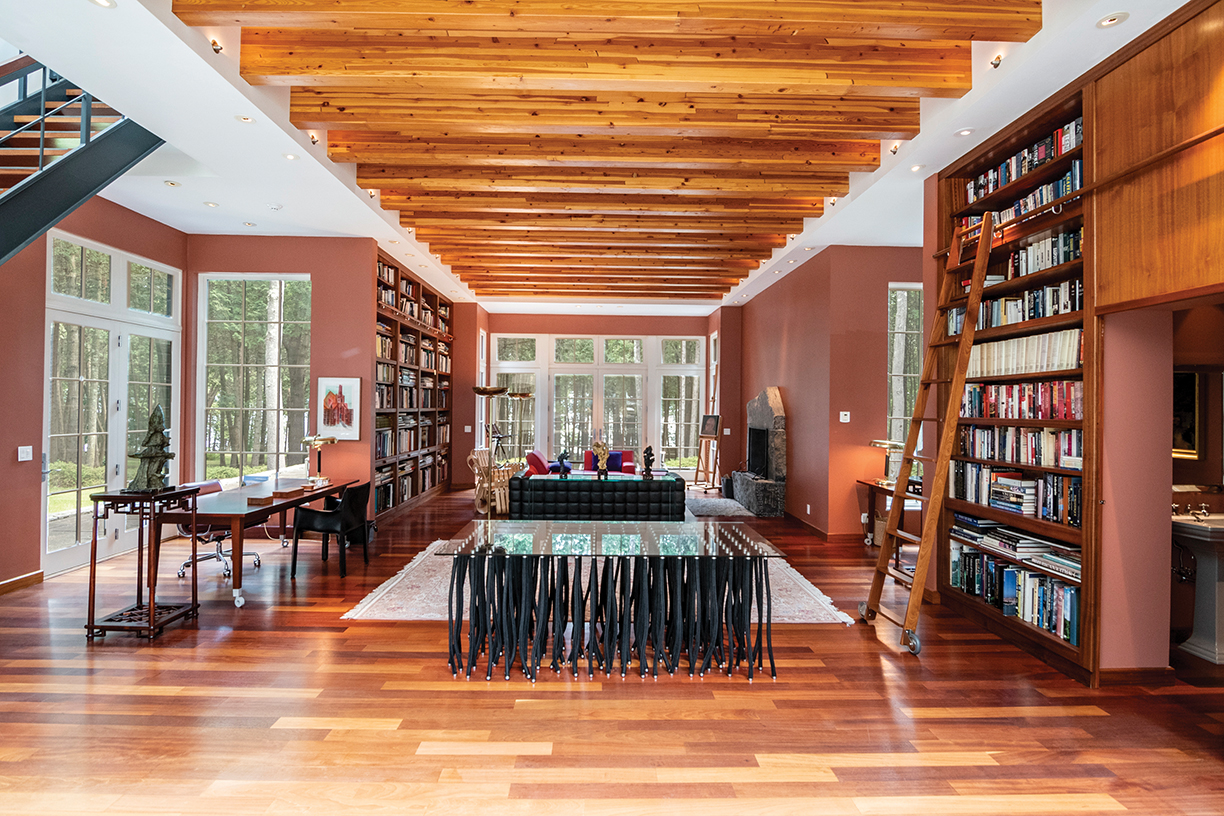
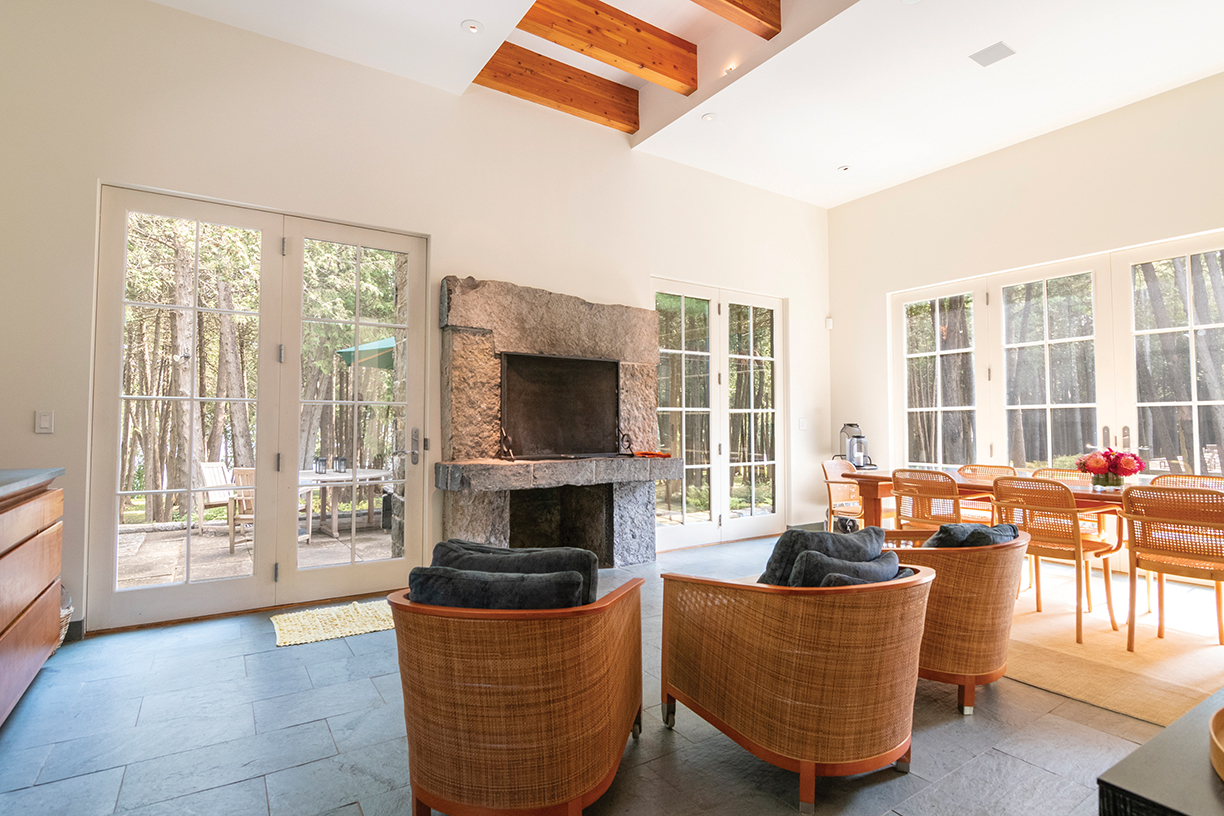
“From the library to the floor-to-ceiling windows, you feel as though you are outside in a gorgeous glass room looking through a filtered view of the manicured mature cedar trees at Lake Champlain and the Green Mountains,” says co-lister Jodi Gunther of Berkshire Hathaway HomeServices Adirondack Premier Properties, who is listing the property with Margie Philo. “In the media room and dining areas there are completely different views of Lake Champlain, but my favorite is the main suite with oversized windows that swing open for amazing Adirondack air and a higher vantage point.”
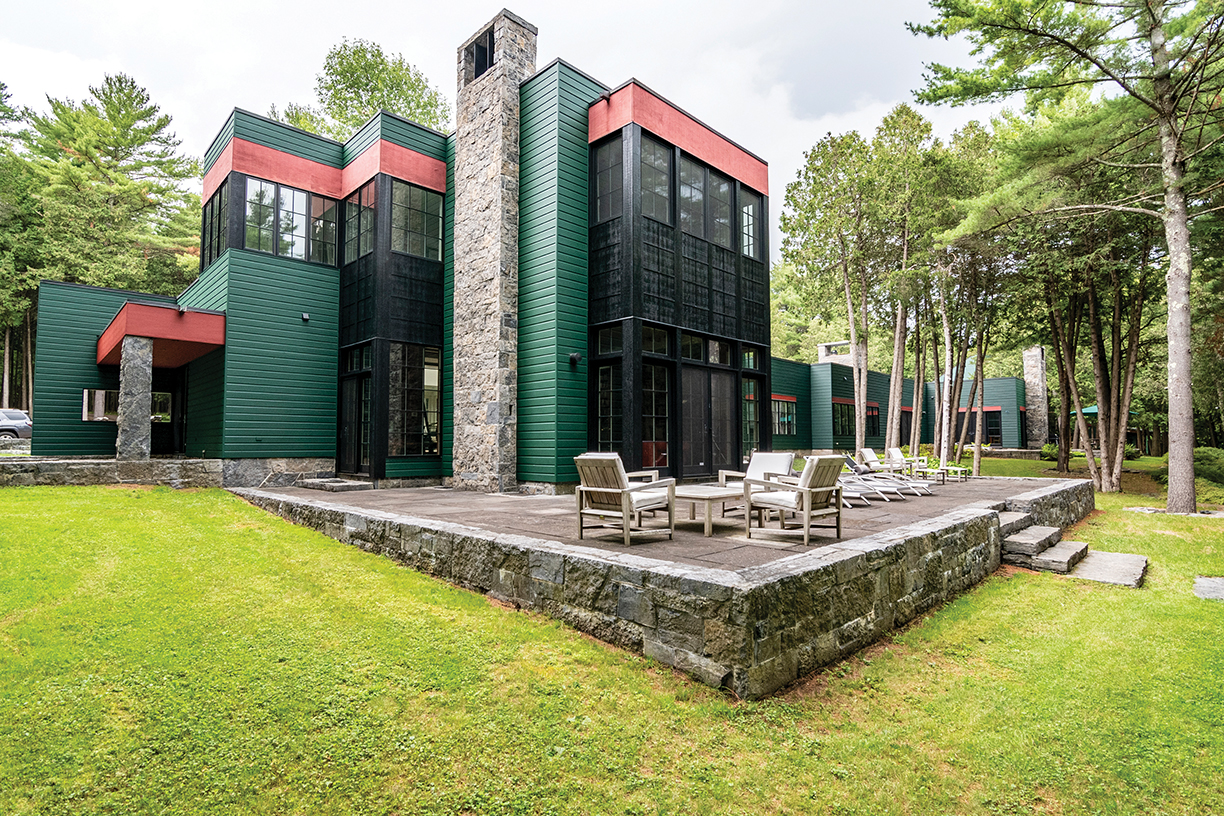
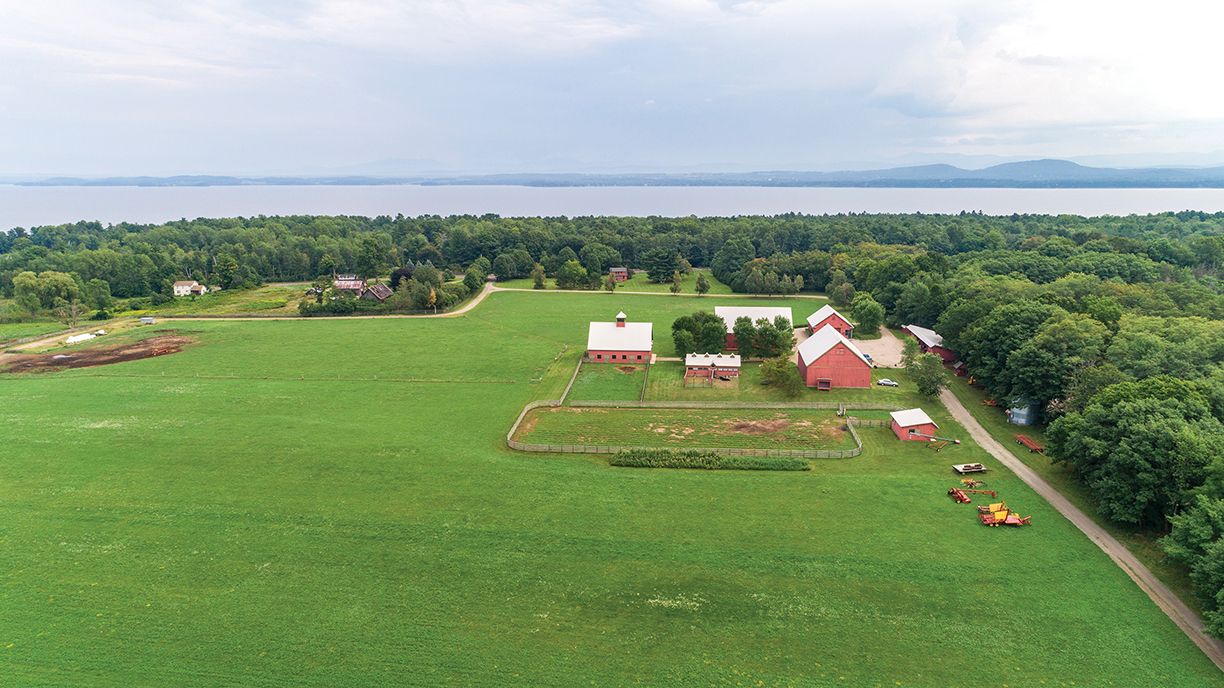
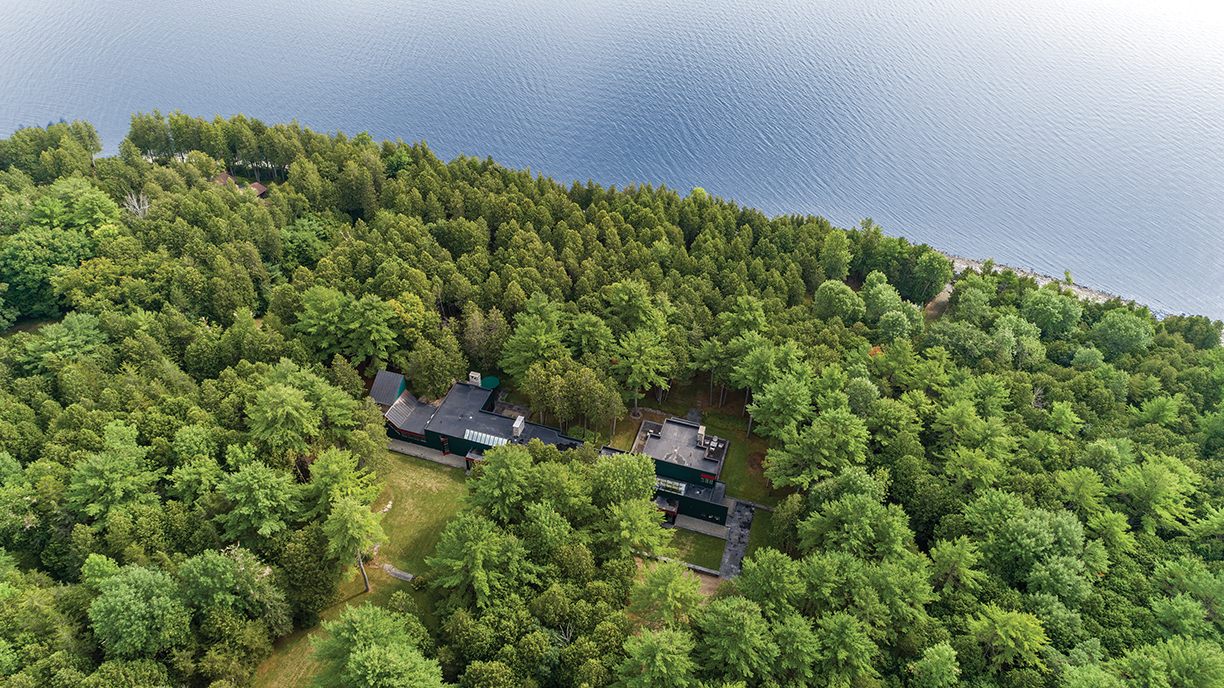
The property, listed for $9.5 million, boasts a totally renovated working 10-building farm, including a horse barn, hay barn, cow shed, a renovated year-round farm home, old slate gable roof barn and more.
It is even equipped with an underground water distribution system to the buildings, high speed internet, and a security system.
It is only minutes to the ferry to Vermont and includes a 2,000-foot grass runway for a serene and safe getaway.
To learn more about this proeprty, contact:
Margie Philo and Jodi Gunther
Berskire Hathaway HomeServices Adirondack Premier Properties & Adirondack Realty
O: 518.523.3333 C: 518.576.9840 Margie@adkpp.com www.adkpp.com
On nearly 5 acres with a spring-fed pond in Hamlet of New Hamburg, New York, this distinguished manor-style home offers Old World elegant living space, which flows to the expansive exterior vignettes that feature iconic Hudson Valley vistas.
“The interior areas all allow access to the exterior of the home maximizing the incredible Hudson River vistas and use of the many different outdoor features this home has to offer,” says listing agent Angela Ingham of Berkshire Hathaway HomeServices Hudson Valley Properties. “Additionally, not only the architecture of the home itself, but the grounds and landscape design all blend together to offer you the true feeling of an English countryside estate.”
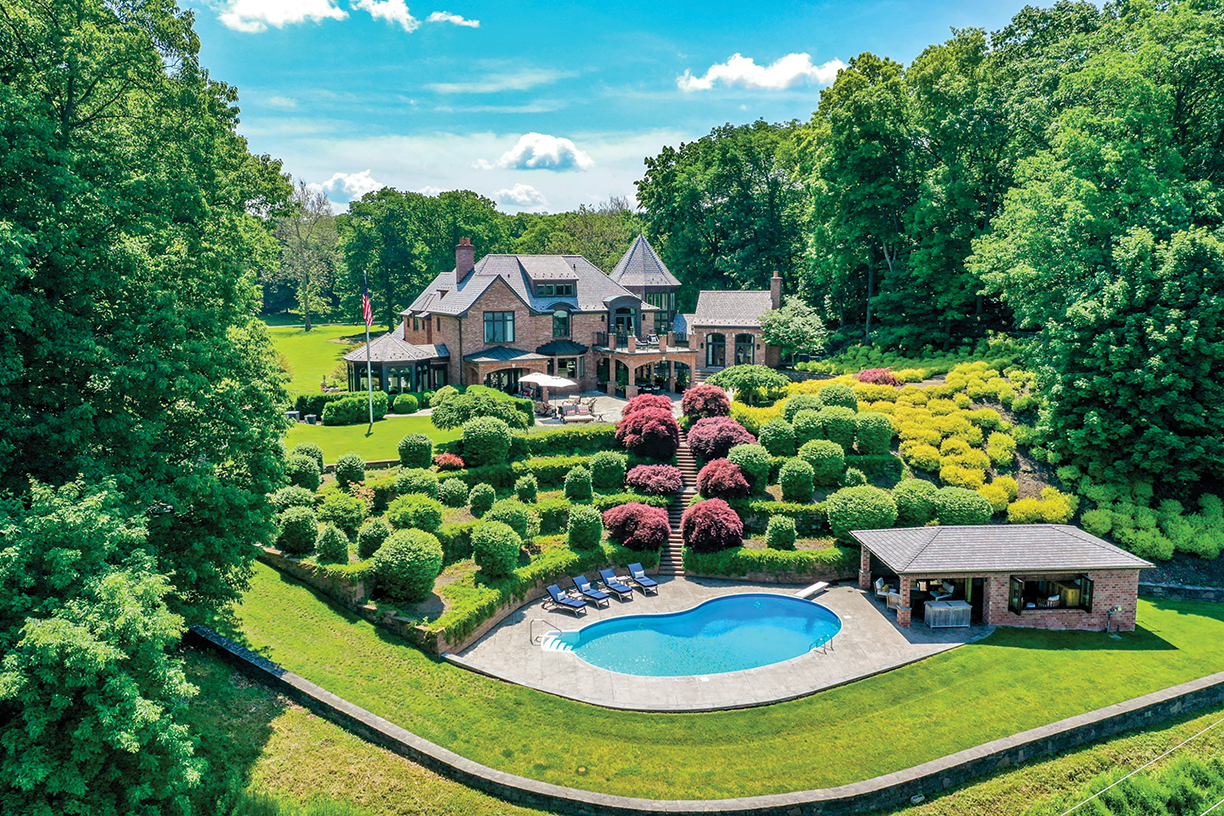
Completely renovated, this five-bedroom, four full- and two-half bath home features a multitude of modern amenities including a gourmet kitchen, a private theater on its own level and a lower pool terrace with a pool house, complete with outdoor shower and half bath.
“There are so many amazing spaces, but the master suite is truly decadent, and inviting, with its own balcony to enjoy the Hudson River scenery,” says Ingham. “Its luxurious master bath even has a claw foot tub that showcases the river as a relaxing backdrop.”
Additional amenities include a fire circle, wine nook, and a finished lower level with 3-car attached garage.
This estate, listed for $3.4995 million, is full of lush landscaping with full property irrigation and offers tons of privacy, nestled in between densely wooded areas, and accessible from the gated entry leading to a long winding driveway. “This is a wonderful home for anyone, especially a family or extended family,” says Ingham. “It is a great home for entertaining and relaxing with loved ones.”
Sinot Yacht Architecture & Design recently revealed an innovative 112-meter superyacht — the first of its kind to be powered by liquid hydrogen and fuel cell technology.
Aptly named, AQUA embodies a seamless connection to the ocean, voyaging at a speed of 17 knots with a range of 3,750 nautical miles. “AQUA is inspired by one of the elements of nature that it is closest to: water. Water is the life-sustaining force that makes planet Earth habitable,” says Sander Sinot, founder of Sinot Yacht Architecture & Design. From the cascading swim area that can be experienced at sea-level to the hydro massages in the indoor health and wellness center, water is the inspiration at every turn.
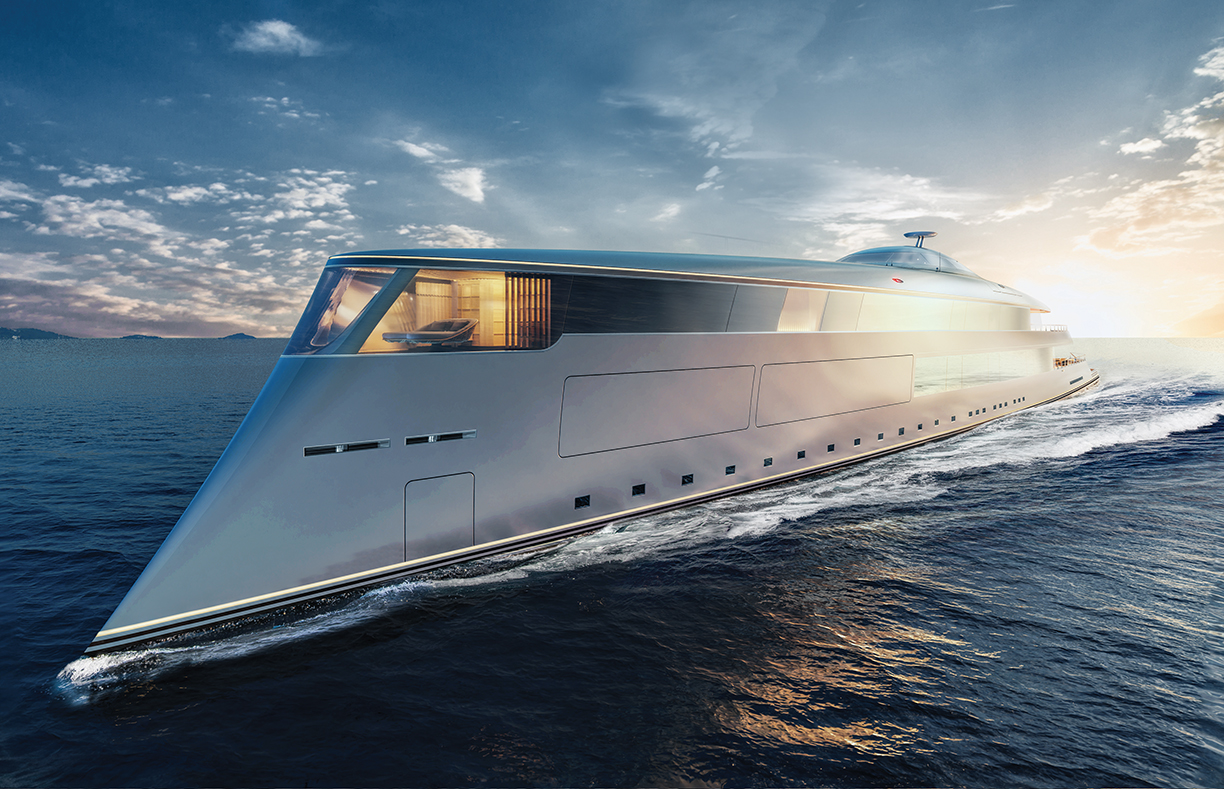
Sinot Yacht Architecture & Design created in collaboration with Lateral Naval Architects a superyacht that produces fewer emissions, yet far exceeds in luxuries. “We consider AQUA to be a major step forward in the application of new technologies aboard a superyacht, while at the same time showcasing an integrated and highly poetic design approach,” says Sinot. The yacht’s sleek exterior mimics the lines of a wave, which is merely one example of the team’s goal to utilize safer and environmentally conscious technology while taking inspiration from discerning owners’ lifestyles. “Our challenge was to implement fully operational liquid hydrogen and fuel cells in a true superyacht that is not only groundbreaking in technology, but also in design and esthetics,” adds Sinot.
Unforgettable Features
Guests will experience relaxation in the highest manner on AQUA. The superyacht’s interiors meld effortlessly with the exteriors, allowing guests to glide between nature and luxury. The five-deck configuration affords the opportunity for guests to experience the water at every level. Cascading platforms allow guests to swim at sea level on the beach deck, while the top deck offers unforgettable views of the horizon as well as the AQUA room. Even the superyacht’s yoga space and workout floor have a gym-wide hatch that opens at surface-level for stunning views that can be enjoyed while using the equipment.
Grand Details
Integrated into the heart of the superyacht, just one of the awe-inspiring features is the grand circular staircase that travels from the top deck to the lower deck. The cylinder of open space in the center of the staircase creates a floating sensation, along with the flowing art piece at the bottom, which reflects the open skies above. “At the lowest level, two vast liquified hydrogen tanks reveal their hexagonal textured surface structure behind a giant facade of strengthened glass,” according to Sinot.
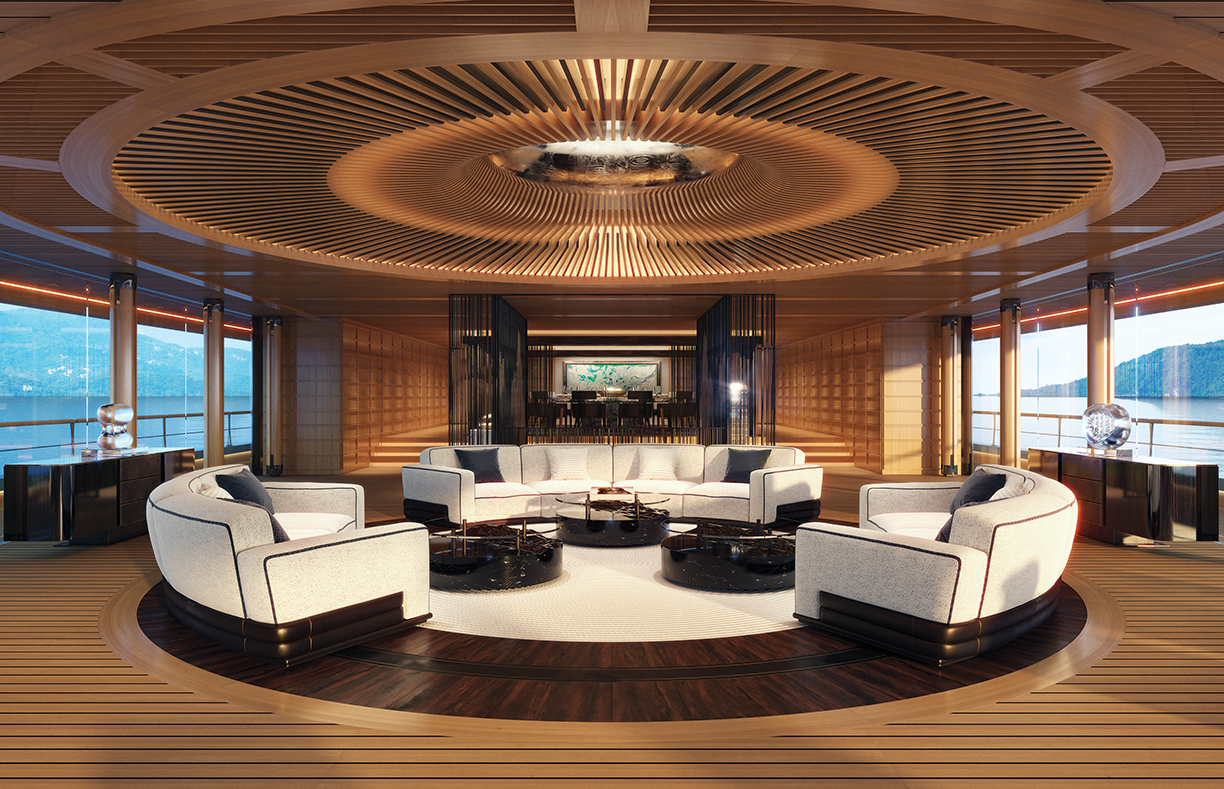
Fit for a King and Queen
The owner’s pavilion — designed with the superyacht’s finest luxuries — is at the front half of the upper deck and features floor-to-ceiling viewing windows, a jaw-dropping central skylight, a private spa section, and plenty of privacy and space. According to Sinot, “we always integrate all aspects of design into a new build: this means acknowledging key questions such as ‘why build a yacht in the first place?’ and ‘how can we ensure that you will enjoy your investment and enrich your sense of freedom?’” AQUA as a whole embodies the openness of the ocean and makes it readily accessible for family and friends aboard.
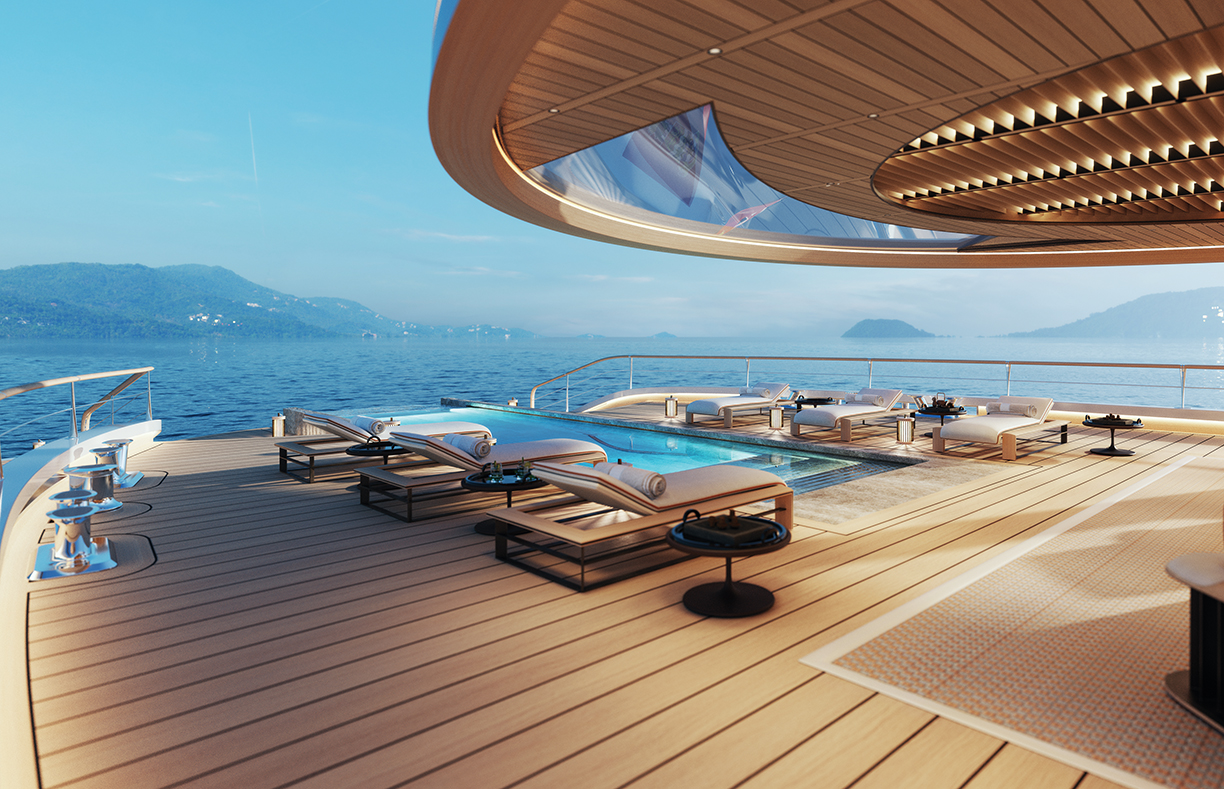
For Your Viewing Pleasure
The beach deck lounge transforms any morning, afternoon, or night to magic with a series of interlocking spaces that masterfully dictate the atmosphere. Handcrafted wooden screens create the perfect opportunity for dining on every scale from a fine dining setting for 14 to an intimate smaller party. The lounge also includes a circular seating area that is ideal for entertaining or conversation. The area easily rotates and transforms into a top-of-the-line home cinema with light-blocking window covers to ensure total comfort.
According to Sinot Yacht Architecture & Design, “the AQUA room, located at the bow, at the far end of the owner’s pavilion, offers top-of-the-world feeling and endless views from the best position on board.” The private room boasts uninterrupted floor-to-ceiling views, which can be enjoyed in privacy and comfort on the custom-designed floating daybed. Though spectacular views are possible around the superyacht, the AQUA room is a heightened experience altogether.
Super Accommodations
The superyacht has a guest capacity of 14 people, with one beautiful owner’s pavilion, two VIP staterooms, four staterooms for guests, family, and friends to relish in. With a crew capacity of 31, there are 14 double crew cabins, two officer cabins, and a captain’s cabin available on board. There is also space on the superyacht for one 10-meter limo tender, three wave runners, and more.
Renderings and featured photo © Sinot Yacht Architecture & Design


