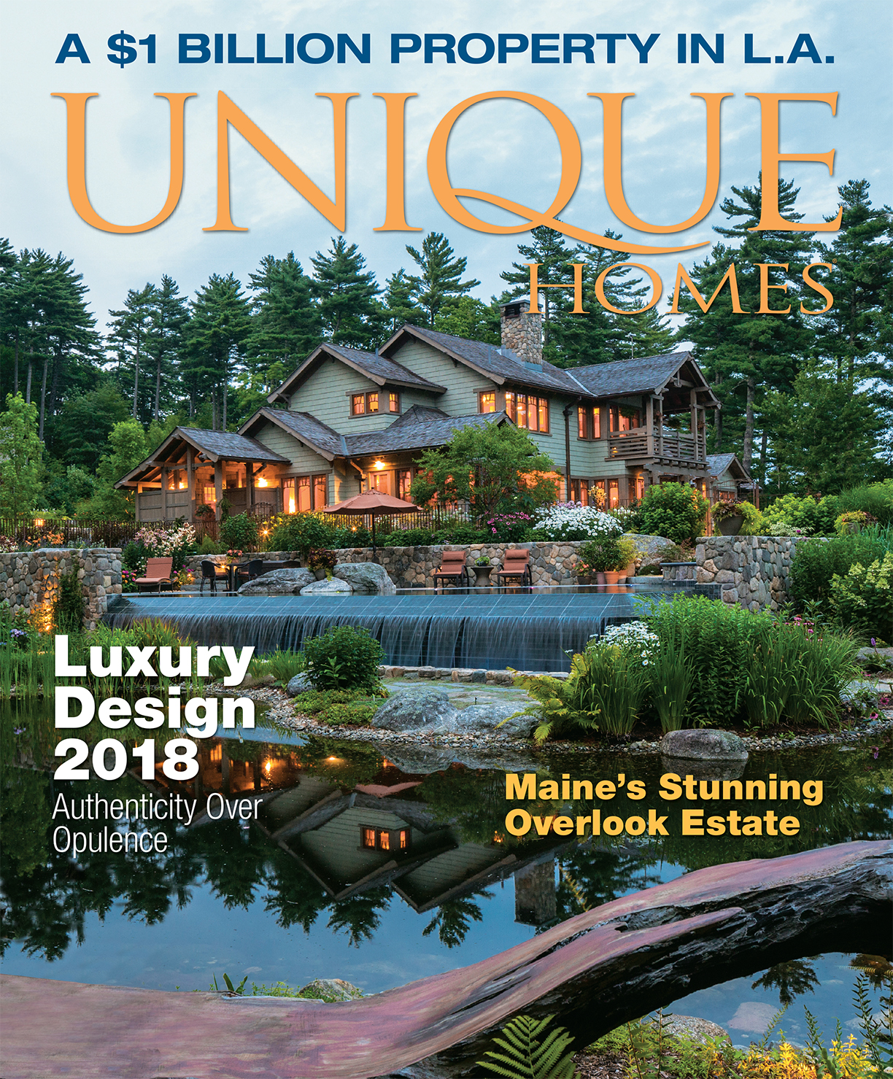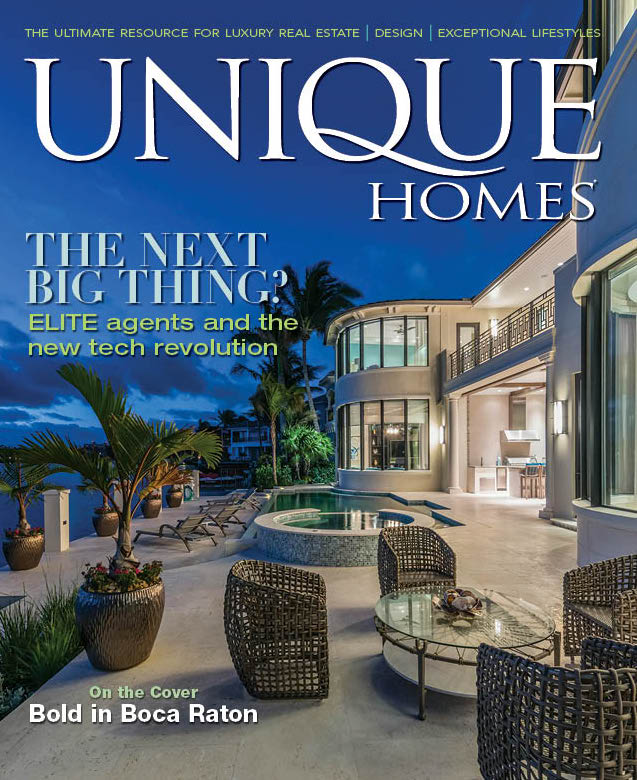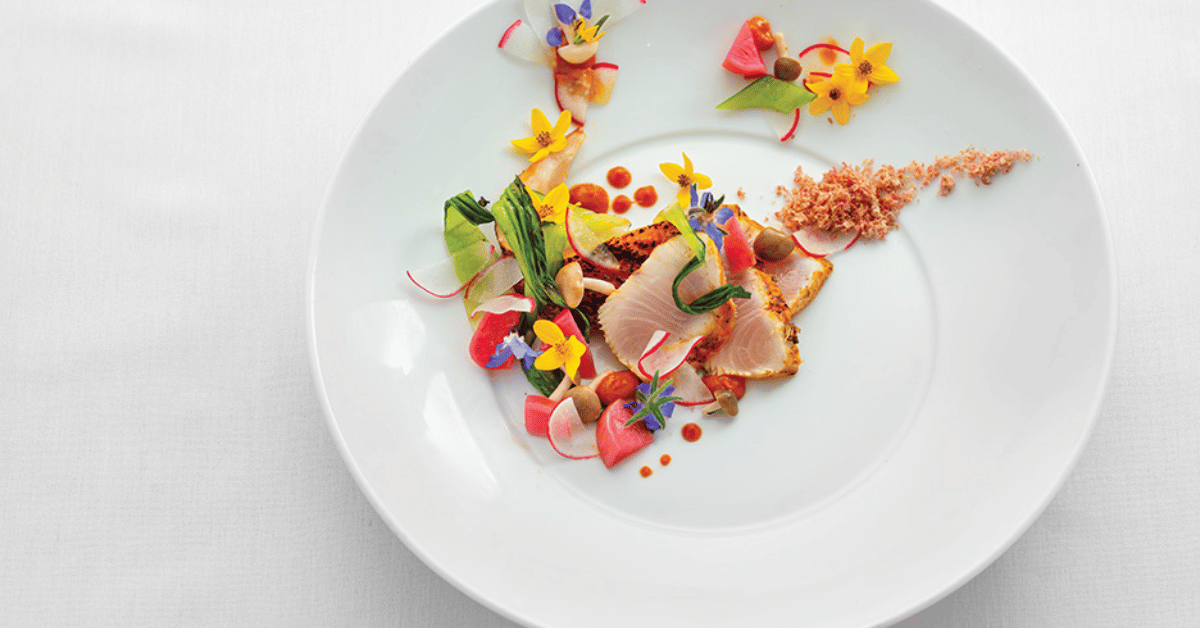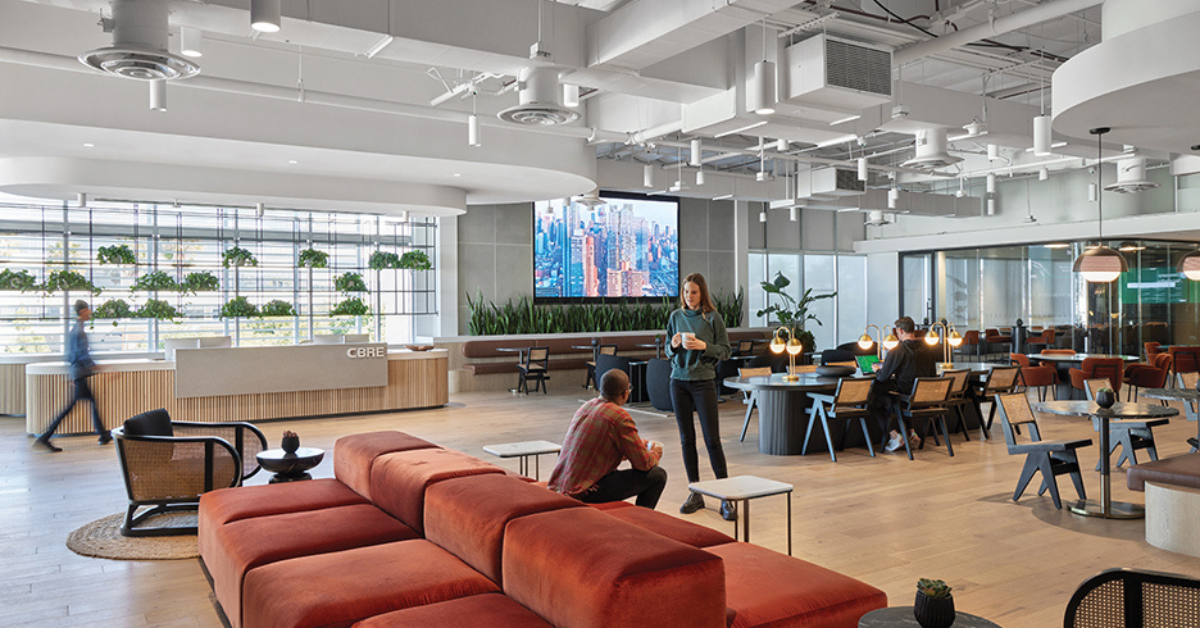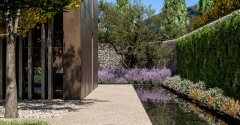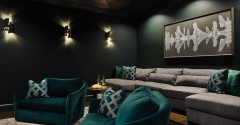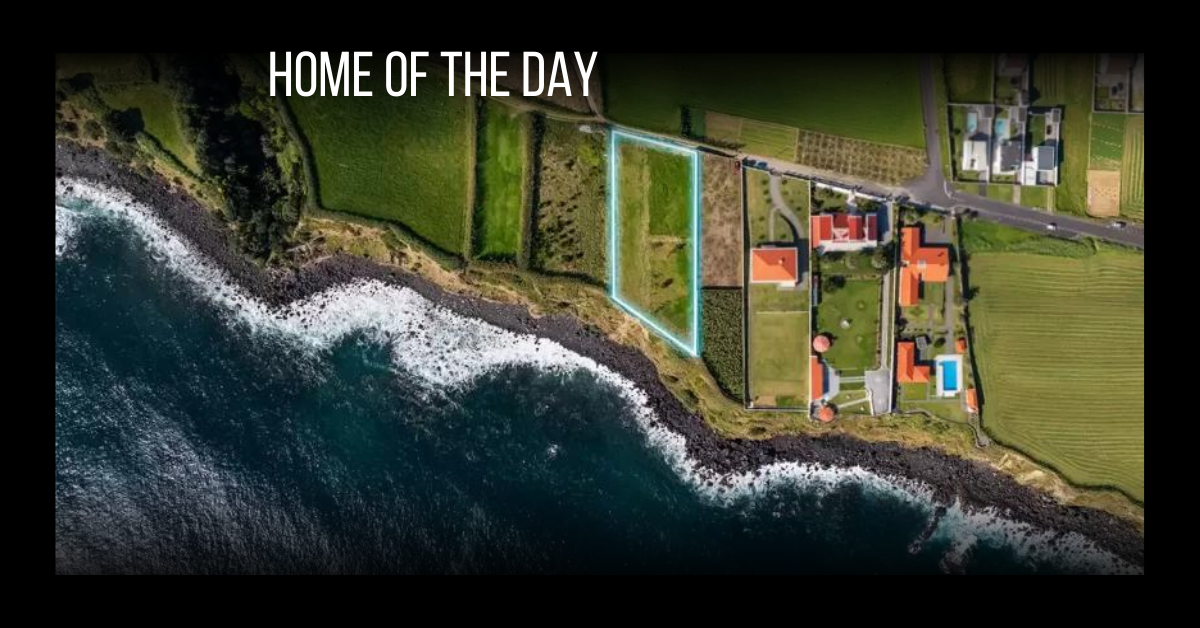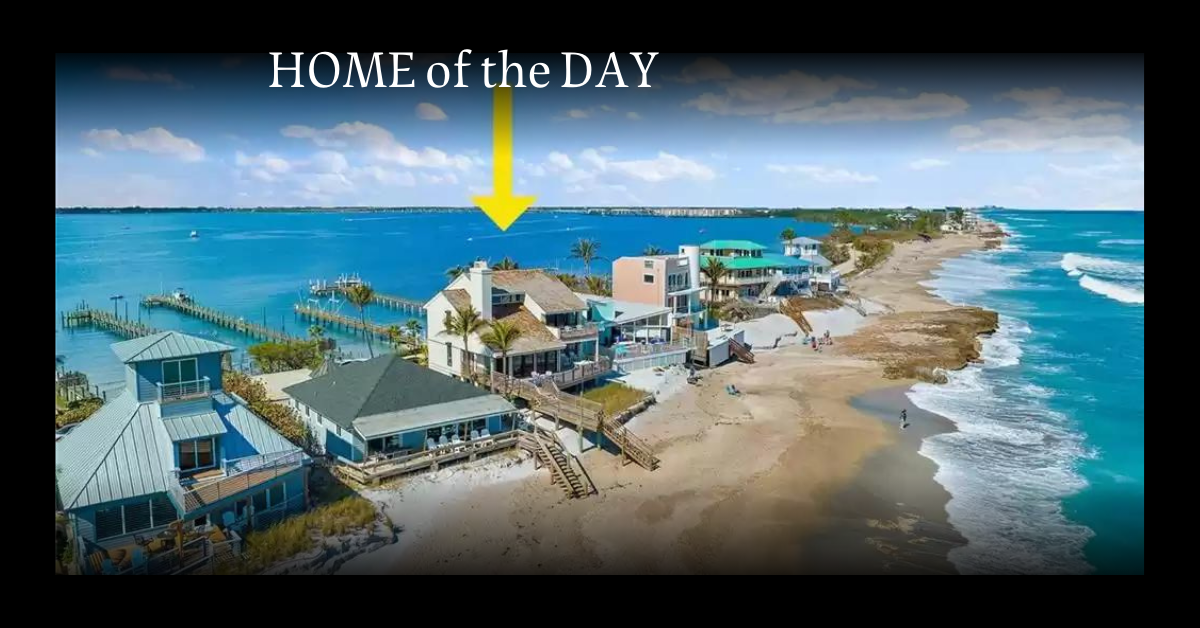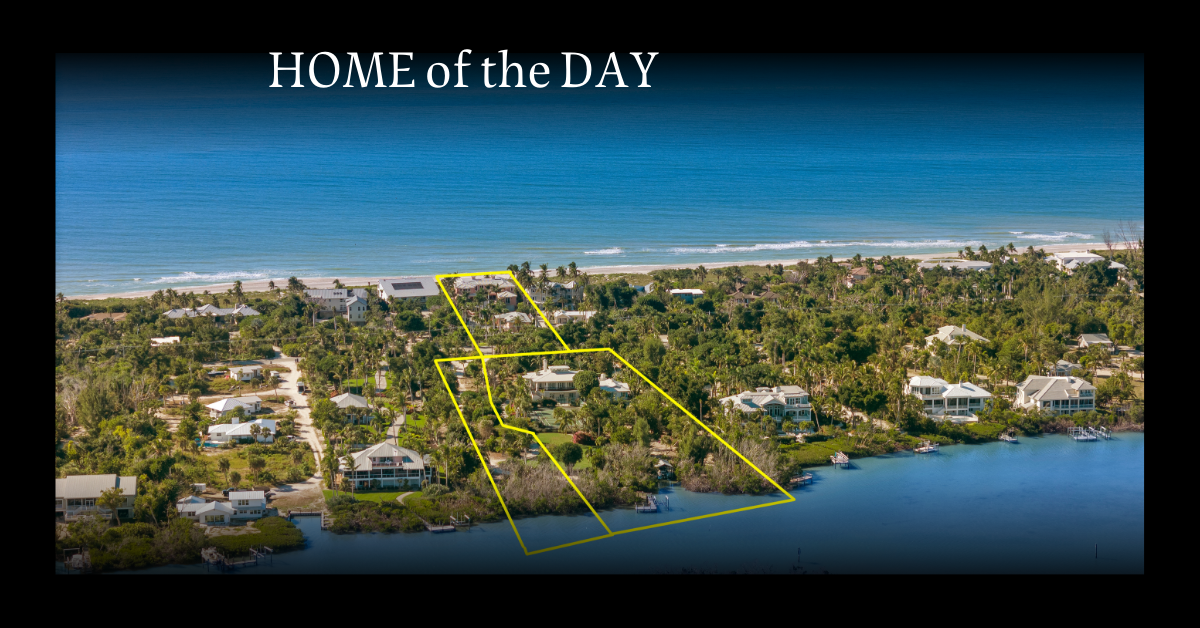YOTELPAD Mammoth is set to break ground this spring in the heart of the popular Mammoth Mountain village as the first major on-mountain resort development in more than a decade.
YOTEL is a pioneer in modular building with a signature design concept that centers around transformative spaces with multi-purpose furniture and convertible configurations to maximize interior space along with built-in technology and a modern minimalistic design.
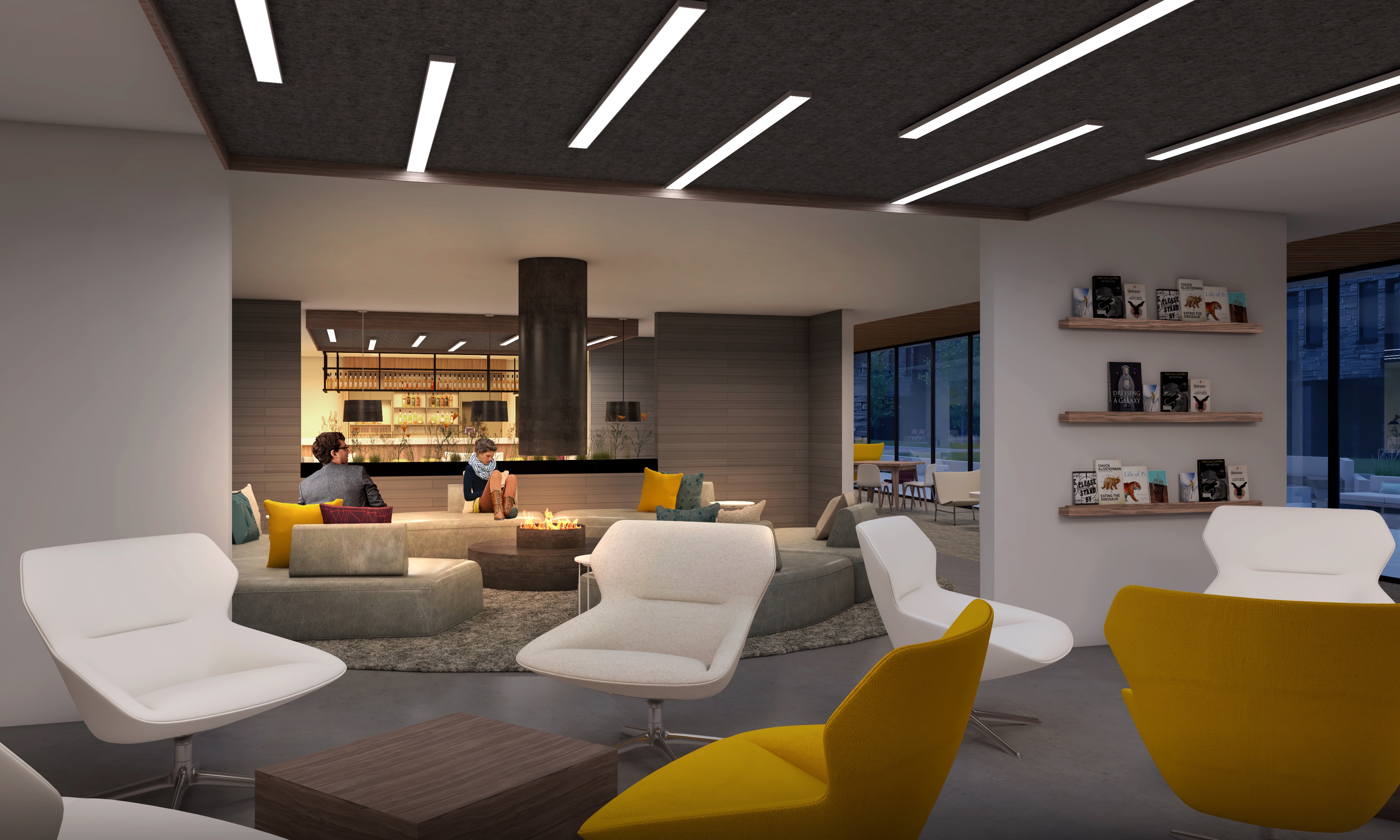
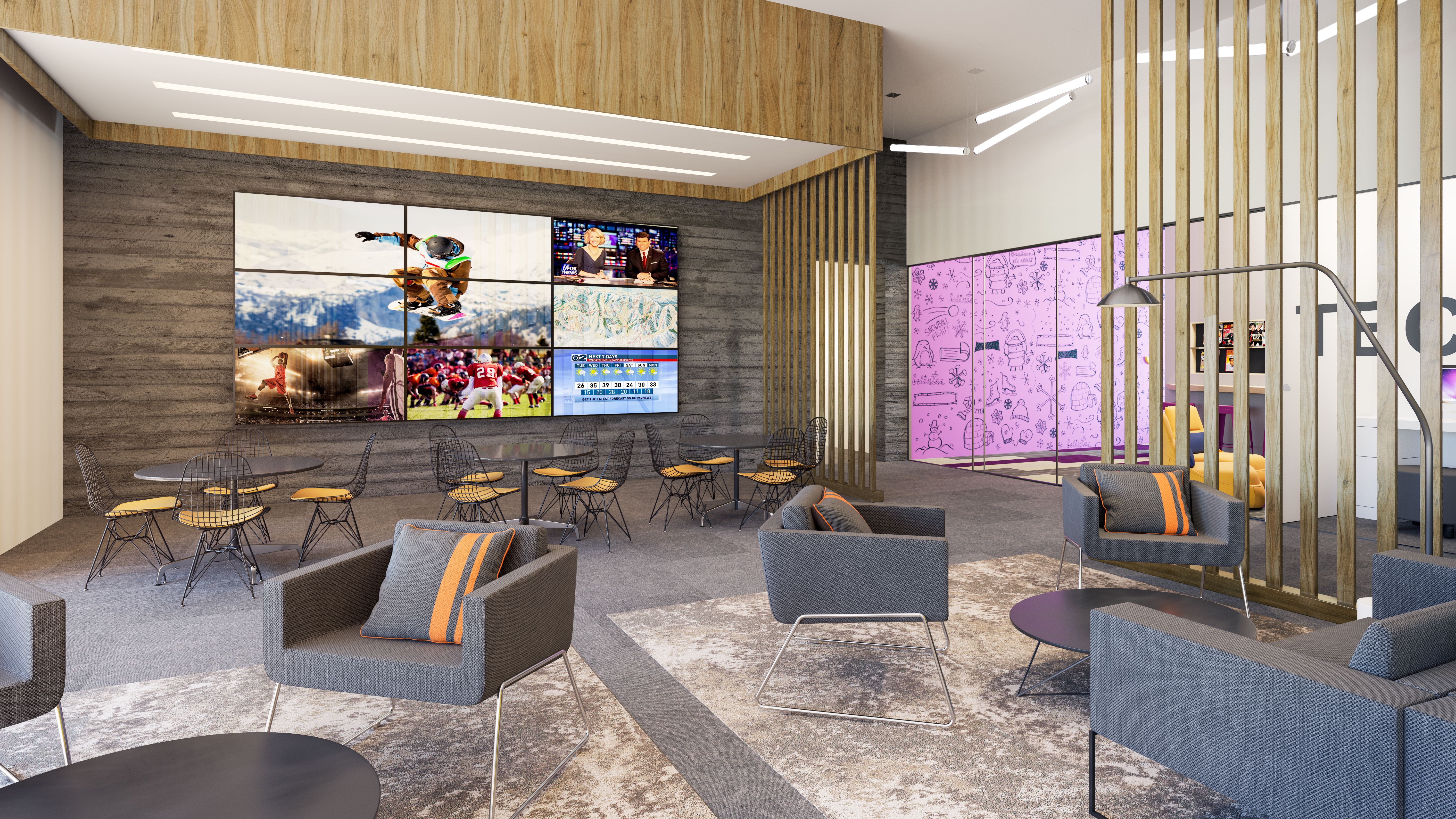
The property will implement the newest technologies, such as robot butlers making in-PAD deliveries and a robotic luggage concierge, as well as an interactive app offering ski and car valet, check-in, keyless entry, on-demand Fix-it (IT) and Cabin (housekeeping) Crews, mobile dining orders, Amazon lockers, and more. PADS (condos) range from 410 to 629sf and start in the $300,000s. The property will also unveil the brand’s new DOMO concept with 21 townhomes offering 1,503sf of living space that can sleep up to 10, priced from $1.5 million. Owners will have access to:The Terrace social hub with a bar, numerous fire pits, year-round pool and hot tub, a dog park, a dedicated area for yoga, table tennis and bocce ball courts.
The community fireplace lounge will have the first-ever YOTELPAD bar that connects the outdoor social spaces with the indoors. KOMYUNTI will serve as a multi-generational space, offering a place for guests to warm up fireside, mingle at the bar, dine at the on-site restaurant or takeover the fully-equipped kitchen available to owners.
Little ones will be plenty occupied with endless activities in dedicated zones for kids and teens, and other amenities in and around MISSION CONTROL (the central lobby area) will include a 24/7 gym, steam room and GRAB+GO light bites. Gear storage, as well as bike storage, will be available to owners seasonally.
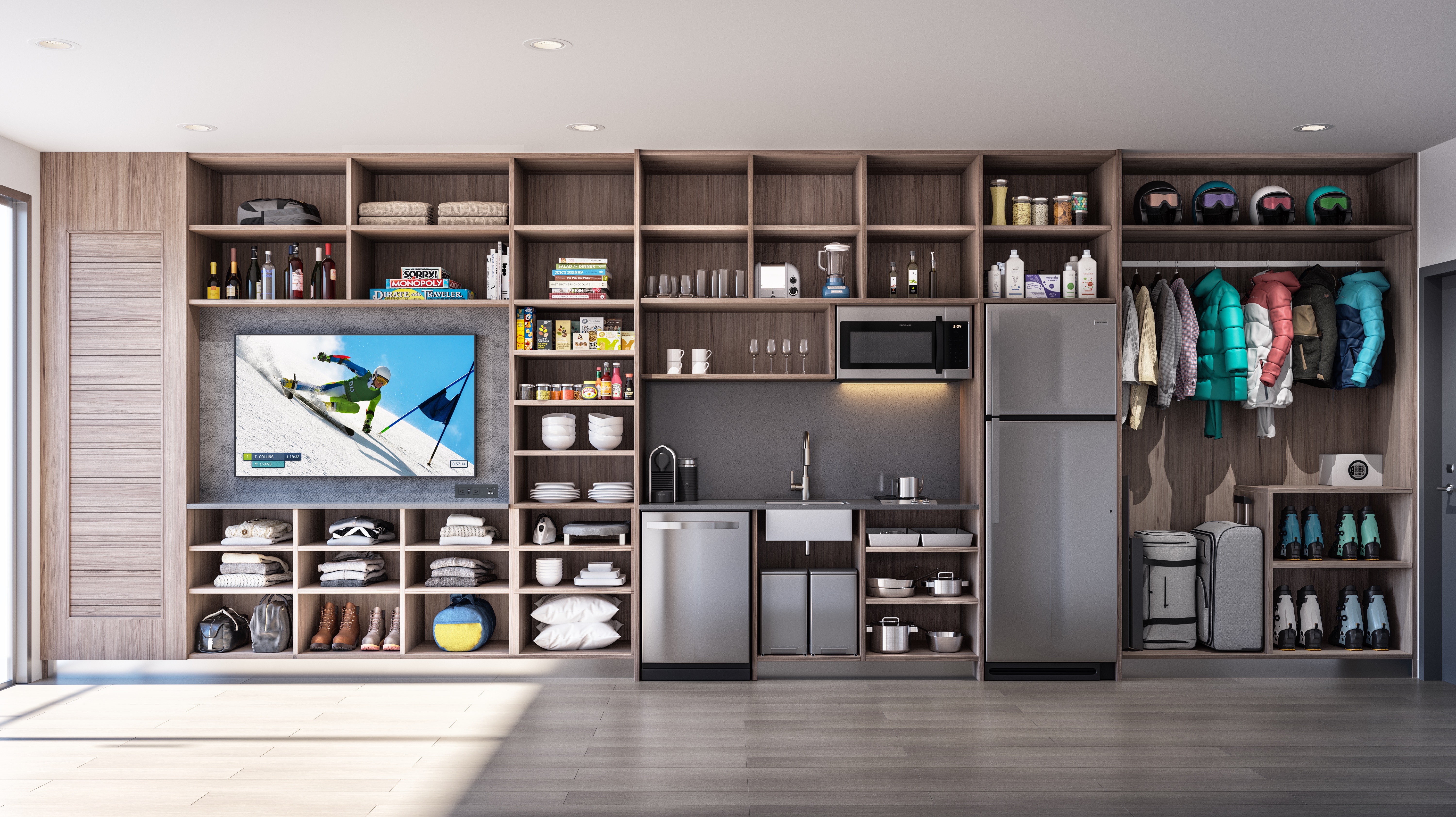
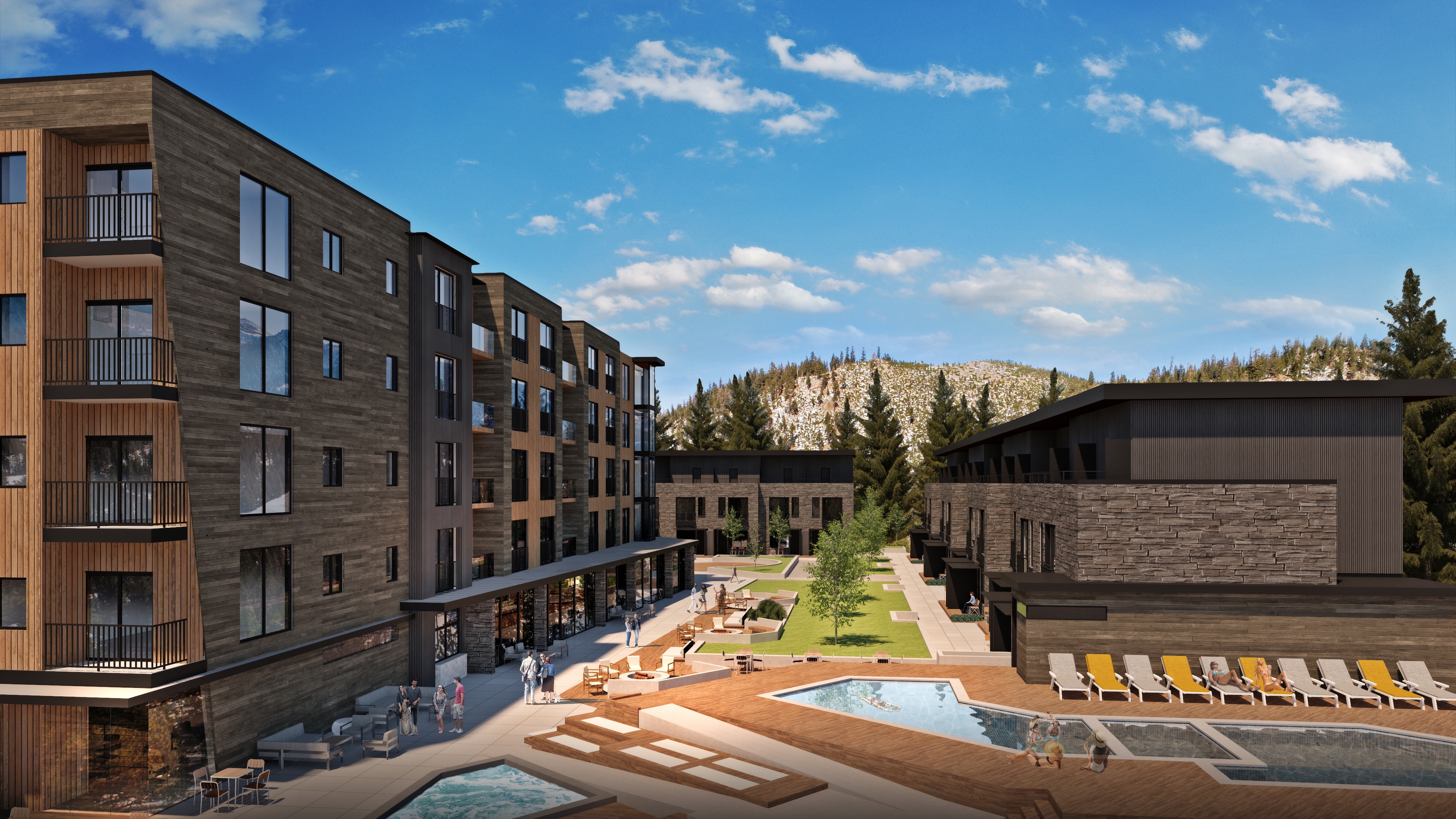
Photos courtesy of YOTELPAD Mammoth.
On nearly 700 acres of coastal Vietnam, Laguna Lang Cô — one of the most luxurious resorts in Asia — is slated to add the palatial Banyan Tree Residences over the next few years to the ambitious resort. Incorporated seamlessly into the oceanfront jungle, each of the 40 new mountainside residences will include its own outdoor infinity pool.
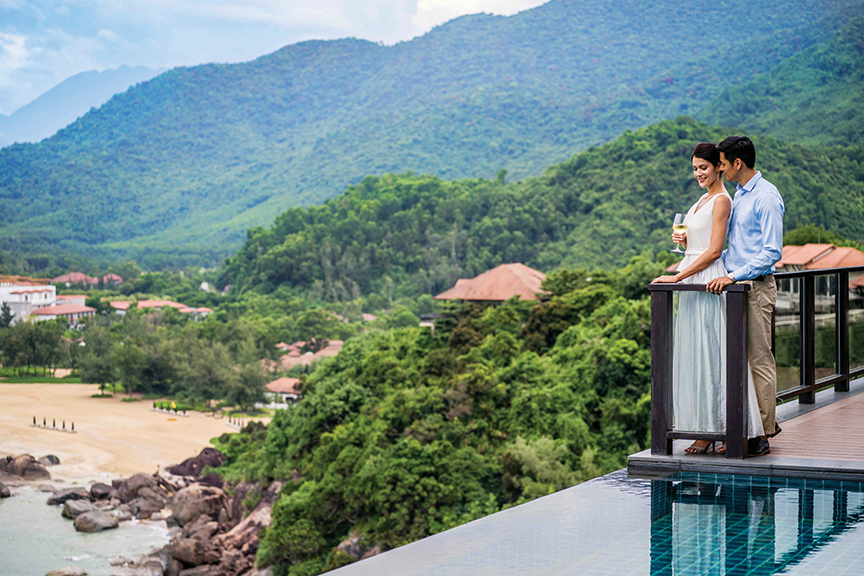
Located on the northern end of the sprawling property, the luxury villas will vary in size from 1,636 square feet for a one-bedroom layout to 2,799 square feet for a three-bedroom. The residences also boast breathtaking views of Laguna’s nearly two-mile stretch of private beach property.
“These residences really showcase everything that is special about this property — its combination of mountains, forest and ocean,” said Gavin Herholdt, Laguna Lang Cô’s managing director. “Not only will owners get to savor the nature and the amenities here, they will also enjoy attractive arrangements at properties around the globe.”
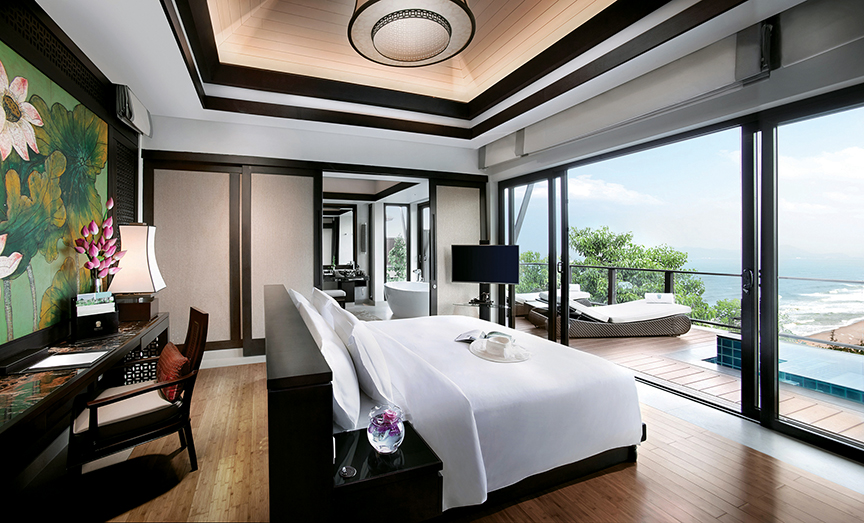
The design of the new residences is inspired by the architecture of Hue, Vietnam’s former imperial capital city, and is complemented by contemporary accents, including specially chosen artwork. Owners of these world-class villas also gain access to amenities including exclusive access to spas, golf courses, excursions, and watersports.
Photos courtesy of Laguna Lang Co.
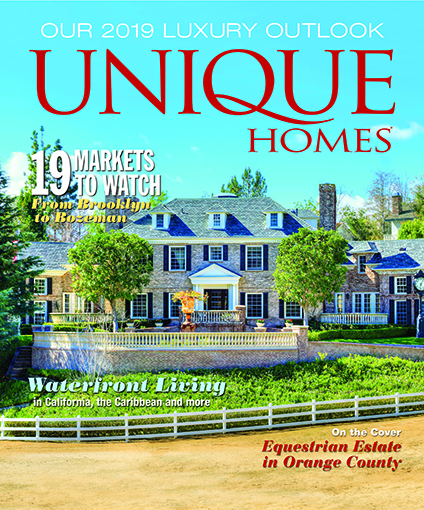
This story previously appeared in the Winter 2019 edition of Unique Homes Magazine.
Timbers Resorts, the leading developer and operator of luxury boutique properties around the globe, recently announced the opening of the highly anticipated Timbers Kiawah – Ocean Club & Residences, the first new residential development on Kiawah Island’s oceanfront in over 30 years.

Made up of 21 thoughtfully designed residences across three oceanfront buildings, the new development is the first and only residence club on Kiawah Island, offering buyers a completely new way to approach home ownership on the sought-after island.
“Timbers Kiawah is the front row seat to the best beach on the Eastern Seaboard,” says David Burden, Executive Chairman and Founder of Timbers Resorts. “Developed with families in mind, we believe it provides the ideal setting for generations – it captures the spirit of the Lowcountry and showcases the ultimate in oceanfront living. We are excited to be a part of the tight-knit community of Kiawah and we look forward to welcoming all of our new owners to the Timbers family.”


Featuring coastal interiors by J. Banks Design and architecture by Poss Architecture + Planning, Timbers Kiawah – Ocean Club & Residences features resort-like amenities including a private clubhouse with a central lounge area, temperature-controlled owners’ wine storage, private bar and state-of-the art fitness facility. Also available exclusively to Timbers residents and their guests is a private beach club with an oceanfront pool and beach services, as well as an array of family and children’s programming.
“The Timbers Kiawah experience is unlike any other in the Lowcountry,” says Greg Spencer, CEO of Timbers Resorts. “We curated a team of the most talented professionals to provide a fresh and exclusive experience on Kiawah Island. From the interiors to the roster of activities, we work diligently to provide a carefree setting for owners to relax and enjoy what Kiawah has to offer.”
With sales on track for sell-out, Timbers Kiawah’s sales success proves the continued strength of Timbers Resorts’ fractional ownership model. The Timbers concept affords owners a hassle-free owning experience—both on and off the island—by providing year-round onsite management as well as pre-arrival provisioning, on-island concierge services, owner storage, valet parking and daily housekeeping.
Currently for sale, Timbers Kiawah residences are housed in three separate buildings connected by the property’s exclusive beach club and pool deck. Each home features panoramic views of the ocean and spacious interiors fit for families. Recognized as some of the most prized real estate on Kiawah Island the 18 three-bedroom homes total over 2,200 sq. ft. each, while the development’s marquee listings—its three four-bedroom penthouses—boast over 3,600 sq. ft. of interior space. All residences feature floor-to-ceiling windows, expansive outdoor terraces and a host of high-quality finishes and furnishings – most of which were custom crafted by J. Banks Design, an international firm recognized by Interior Design as among the best in hospitality design.


Timbers Kiawah also features a clubhouse and lounge, owner services team, temperature-controlled wine storage, kids play room and a state-of-the-art fitness facility. Here, residents can send postcards custom designed by Charleston artist Rick Sargent to their families and friends; request any service ranging from meal delivery to babysitting; and book dining reservations and daytime excursions. Upon purchasing a residence, Timbers Kiawah will commission a caricature portrait of the family, which will hang in the clubhouse’s main room.
Timbers Kiawah provides owners with private access to a dedicated set of luxury amenities and personalized services. The heart of the resort is the beach club, where the oceanfront pool, residents-only restaurant and beach services are all located.
Throughout the property, Timbers Kiawah only uses bamboo cutlery and straws to help protect Kiawah Island’s threatened sea turtles. Conservation is a large part of the company’s DNA, and new programs dedicated to this cause will continue rolling out throughout the next year.

Photos courtesy of Timbers Kiawah.
Whether you’re planning your first vacation on Saint Barths or returning a second or third time to this idyllic Caribbean island, the eclectic, boutique family-owned Les Ilets de la Plage is the perfect hideaway for families, couples, friends and solo travelers.
The new “Le Studio” opened to guests in early December and is the most recent addition to the resort’s villa collection.
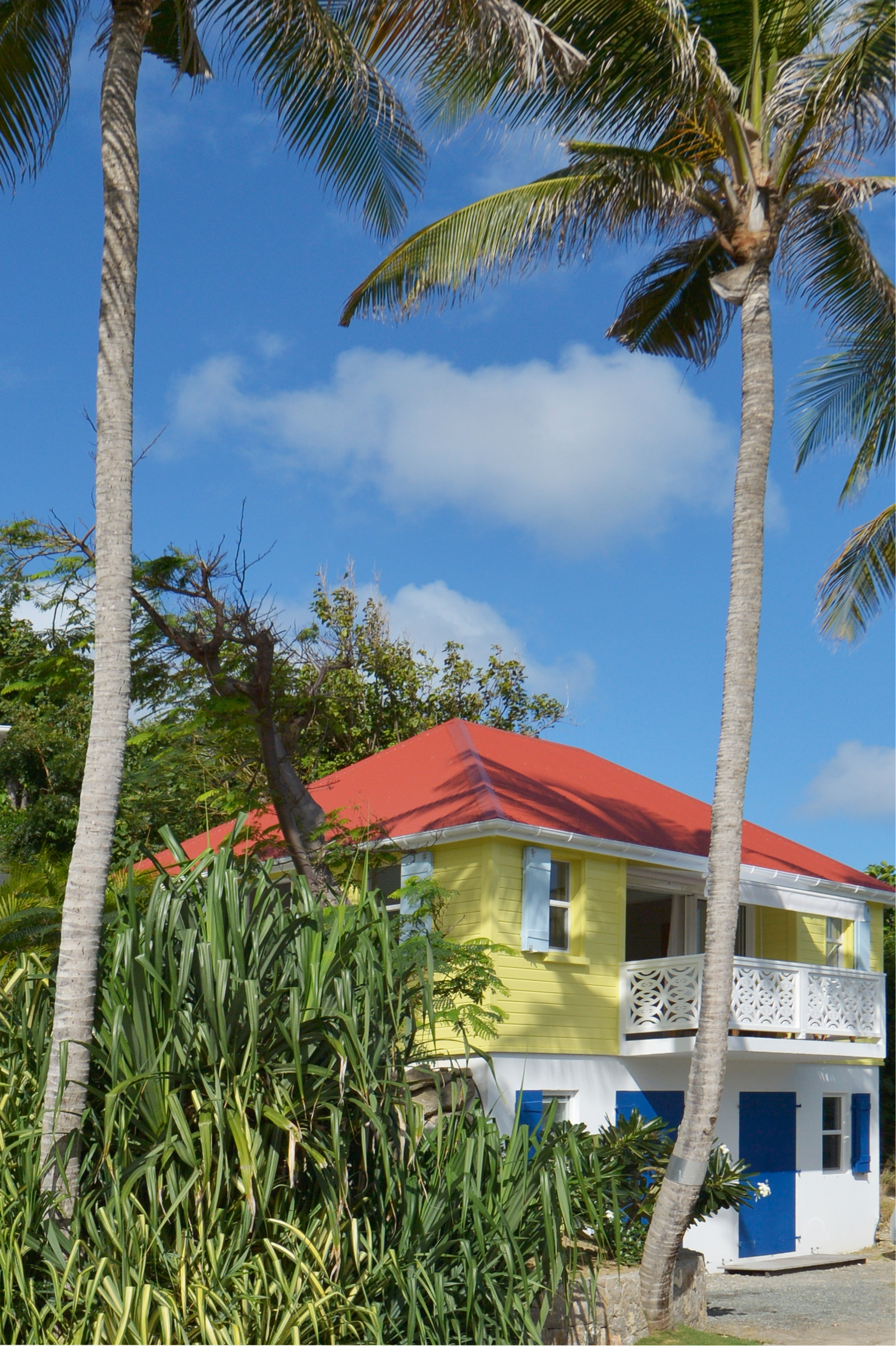
Le Studio is a 592 square-foot open-plan, bright and airy studio with its own balcony and gorgeous sea views. The one-bedroom, one-bathroom beautifully designed studio features a fully equipped kitchen, chic teak armchairs with footrests in the living area, teak table and chairs in the dining area, large flat screen smart TV, spectacular ocean view terrace with comfortable seating perfect for sunrise viewings, king size bed (or twins on request), fully air conditioned throughout and more. Based in Saint Barths, Xavier David handled the project with the following team members: Beatrice David (Interior Designer), Antoine Morisetti (Architect) and Julius Gaume (Project Manager).
Les Ilets de la Plage offers 12 private villas with direct access to the white sand beach and azure sea. Secluded yet central, Les Ilets has been a well-kept secret for years, combining the privacy and serenity of a villa with a hotel concierge service at an affordable price.
Guests staying in Le Studio have access to all of the facilities and services including private beach, pool, concierge services, maid service, bakery delivery, grocery shopping service and more. Rates start from €215- €550 per night, depending on the season.
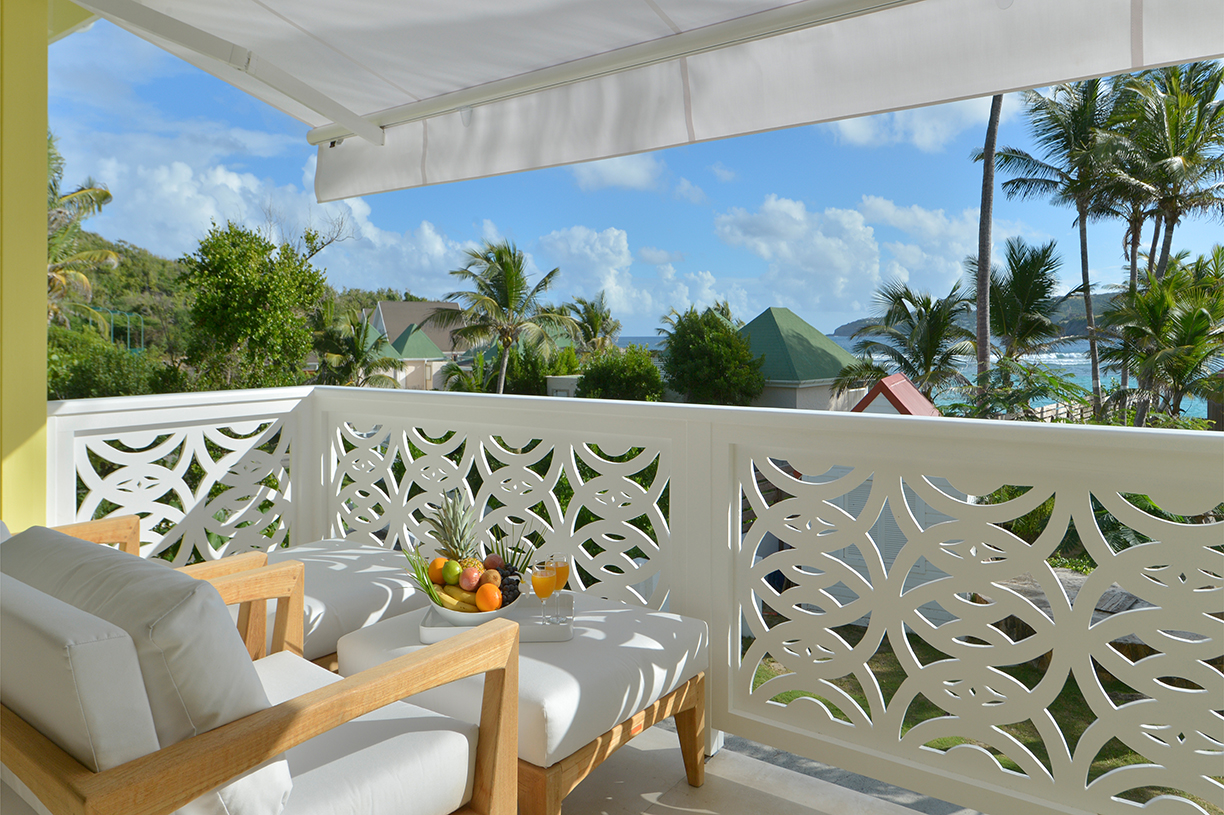
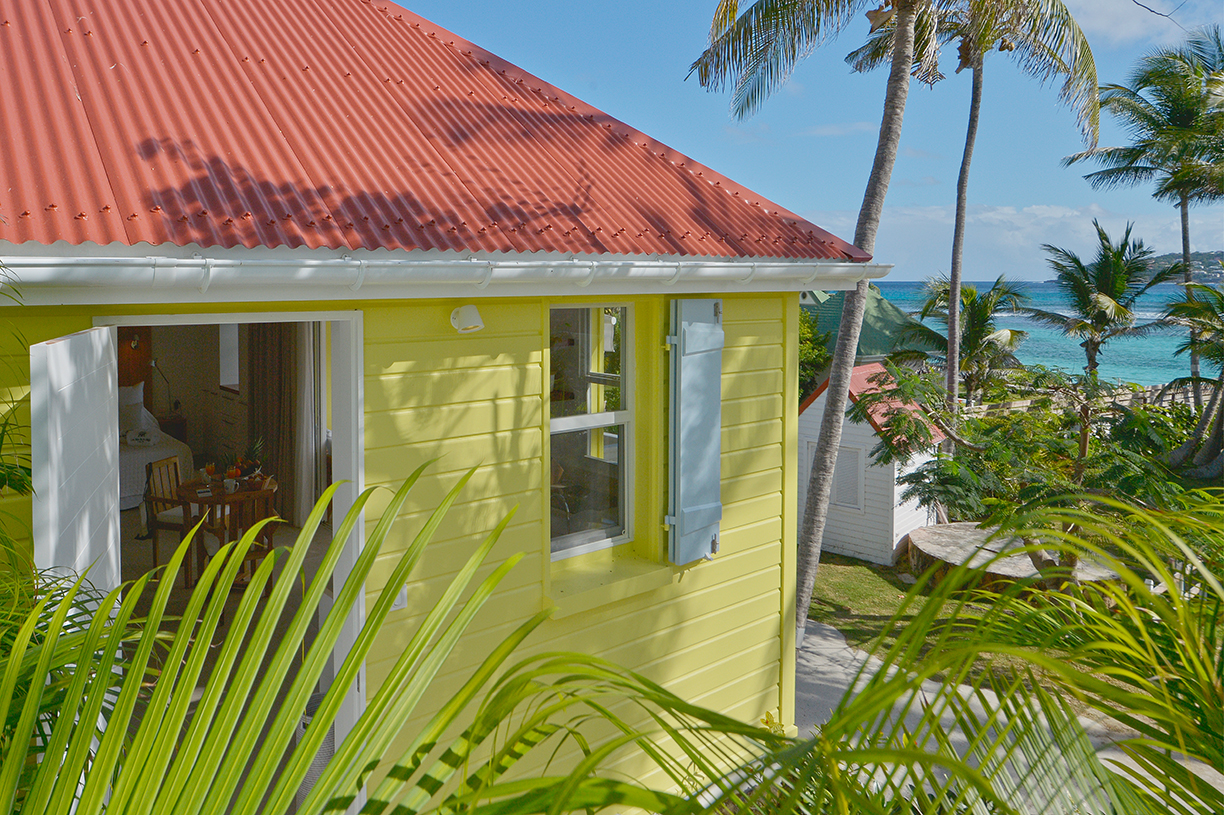
Guests can fill their days with daily yoga, aqua Pilates and /or island spa treatments. Hike the beautiful surrounding hills, power walk along the beach at dawn, swim in the ocean or do laps in the resort pool. Enjoy healthy, delicious lunches or dinners using the freshest Caribbean ingredients supplied by Mayas-to-Go.
The remote Caribbean island of Saint Barths has all the glamour of St. Tropez without all the pretentiousness that accompanies typical celebrity hotspots. Saint Barths is an utterly laid-back, hidden gem of an island, perfect for escaping the hustle and bustle of everyday life. It has fabulous beaches, nearly perfect weather and a steady parade of yachts and sailboats to entertain travelers.
There are plenty of posh hotels on the island, but for travelers seeking to escape to a bit of privacy and seclusion, a private villa offers the ultimate haven. Les Ilets has beach side and garden villas that offer the utmost in privacy with luxe accommodations and all the amenities found at a hotel.
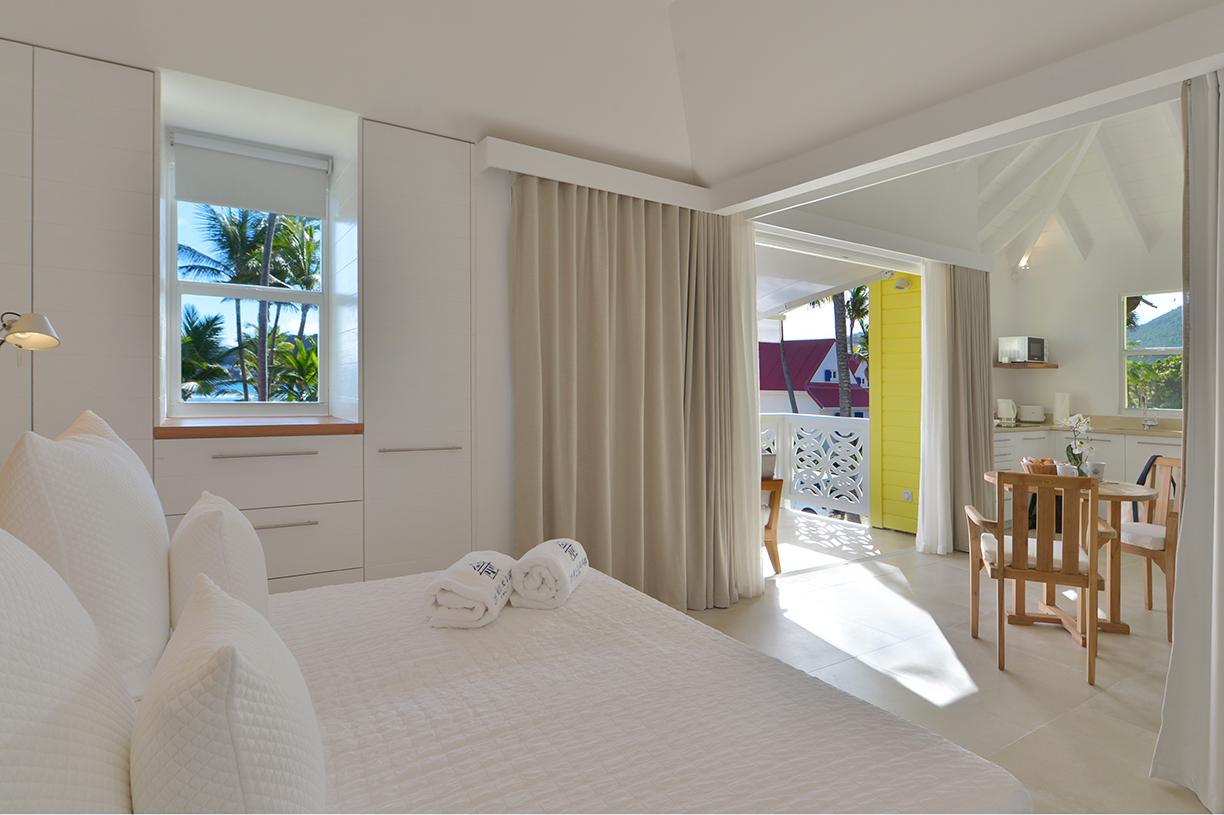
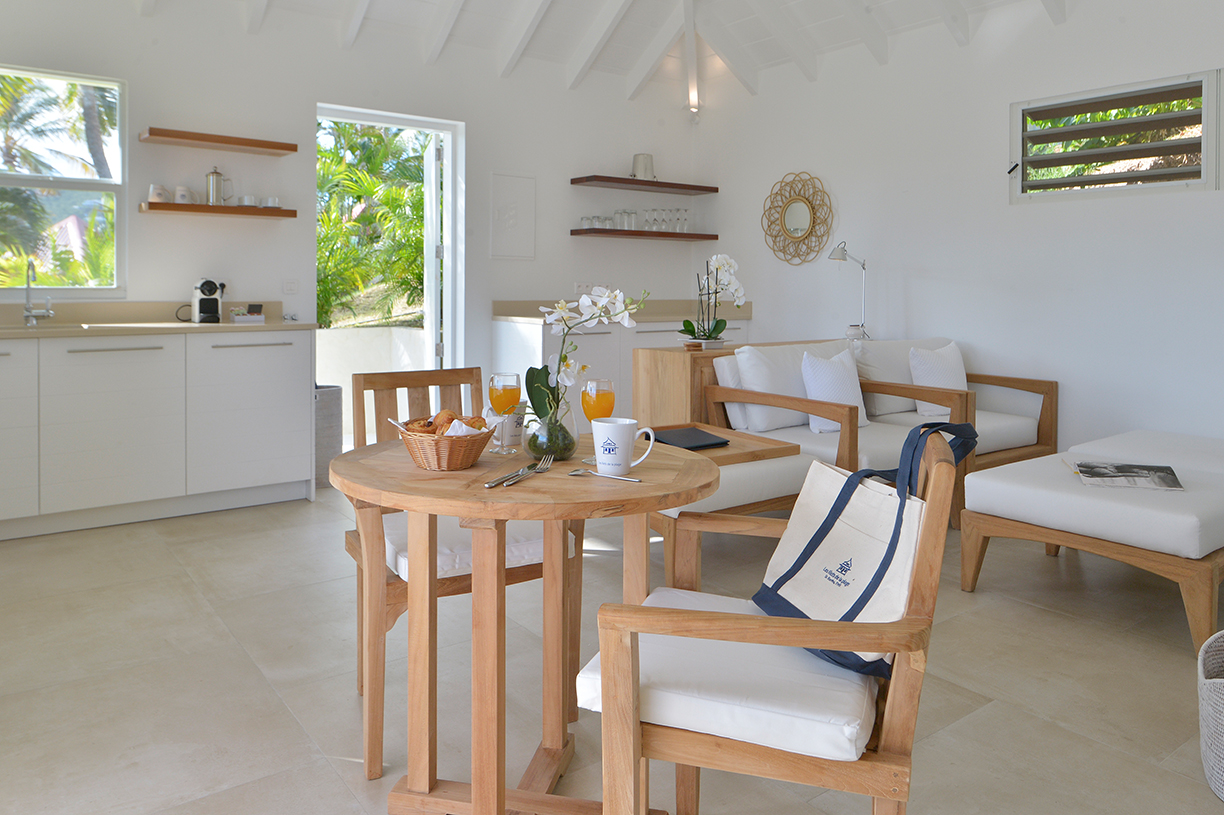
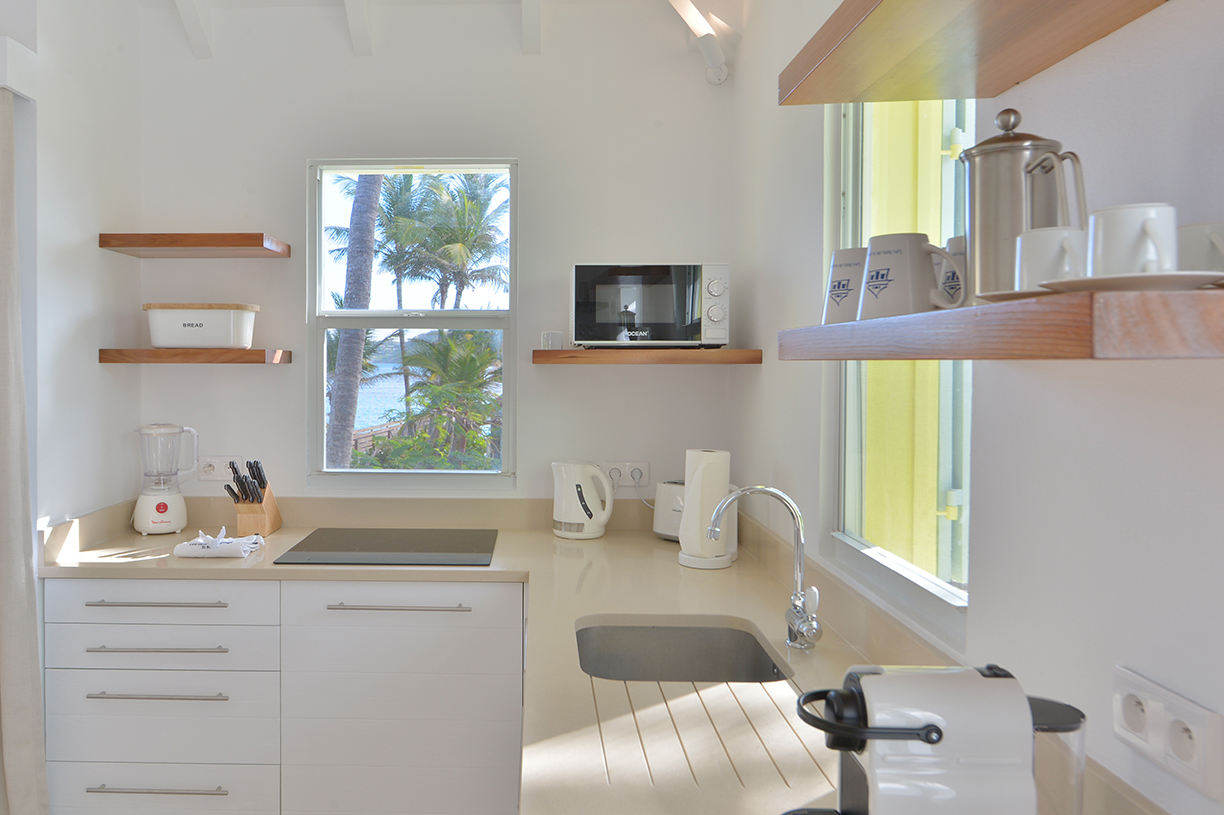
Photos courtesy of Gerald Tessier.
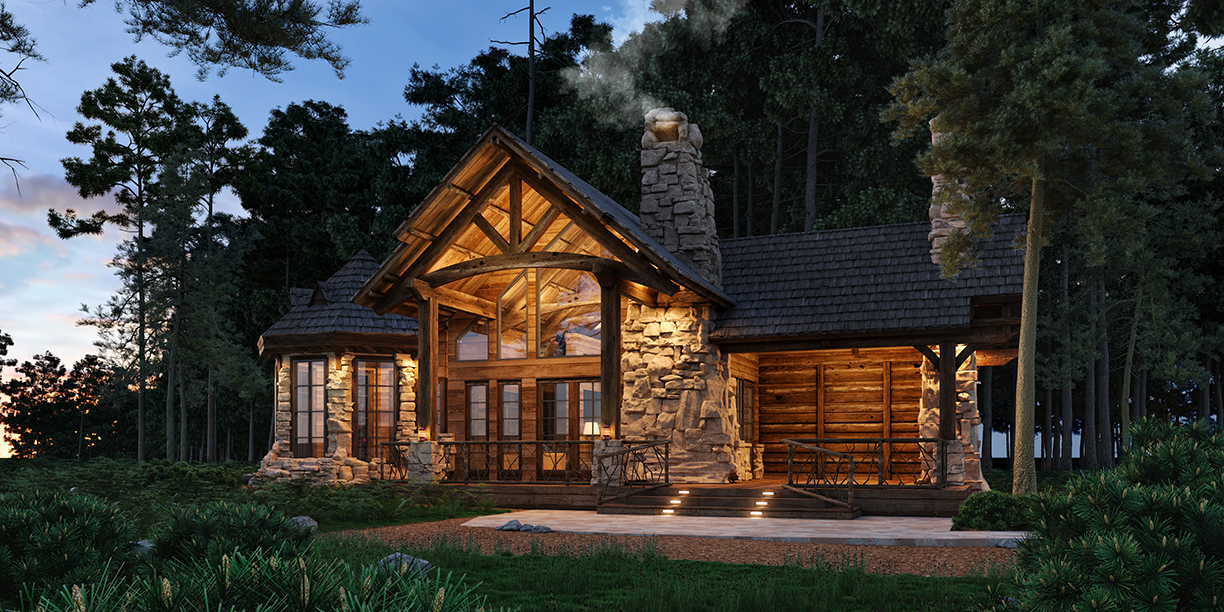
Developed by Dream Hotel Group and designed by Nunzio Marc DeSantis Architects, The Chatwal Lodge will be nestled among 26 acres along the wooded shores of the 1,000-acre Toronto Reservoir.
The five-star luxury retreat is expected to open in spring 2020 with 34 private villas and suite accommodations, refined rustic design and world-class, farm-to-table culinary experiences by DUCASSE Paris, founded by multi-Michelin-starred chef Alain Ducasse.
The groundbreaking ceremony for this exciting development took place in December, and featured New York State Assembly Member Aileen M. Gunther and Bethel Town Supervisor Dan Sturm as keynote speakers, leading members of the Dream Hotel Group team Chairman Sant Singh Chatwal, CEO Jay Stein, and Vice President of Operations, Luxury Division Ashish Verma, as well as Chapin Estate Developer Steve Dubrovsky, Architect Nunzio DeSantis, and Granite Associates Chairman & CEO Alan Gerry, among others.
Rustic and refined, The Chatwal Lodge offers an elegant and charming play of details literally carved straight out of the woods from which it stands. The luxurious hideaway features hand-hewn timbers, oversized stone fireplaces and mighty trunks of 40-foot white pine trees towering from floor to ceiling in the Main Lodge.
New York State Assembly Member Aileen M. Gunther:
“We’re grateful for Mr. Sant Chatwal and his Dream Hotel Group team bringing The Chatwal Lodge to the region. The caliber of this project is remarkable, and, once open, will become a world-class destination and an extraordinary addition to both New York State and Sullivan County.”
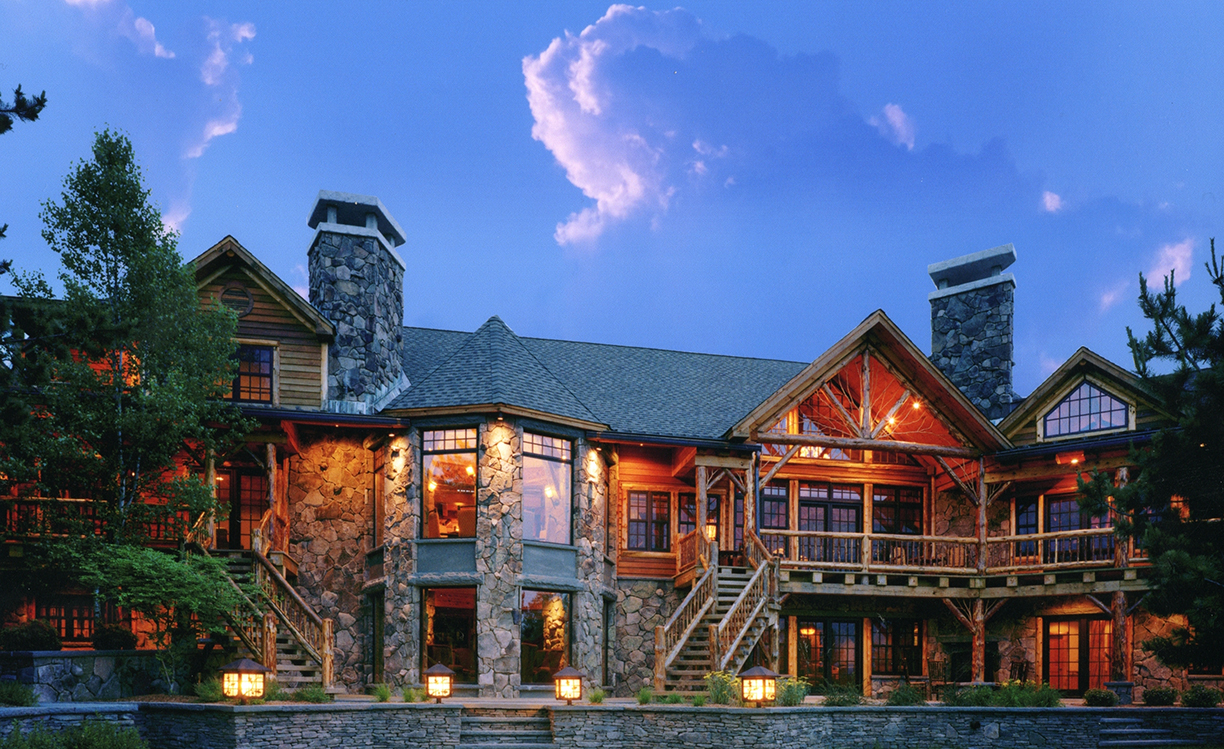
Luxurious meeting and event venues located at water’s edge are ideal for corporate retreats, social events and lavish destination weddings. Harmonizing with nature, its serene spa offerings will also include some of the most desirable wellness services.
The opening of The Chatwal Lodge is part of a larger economic development plan for the town of Bethel, New York. The Chatwal Lodge is located within The Chapin Estate along the shores of Sullivan Country’s two largest lakes.
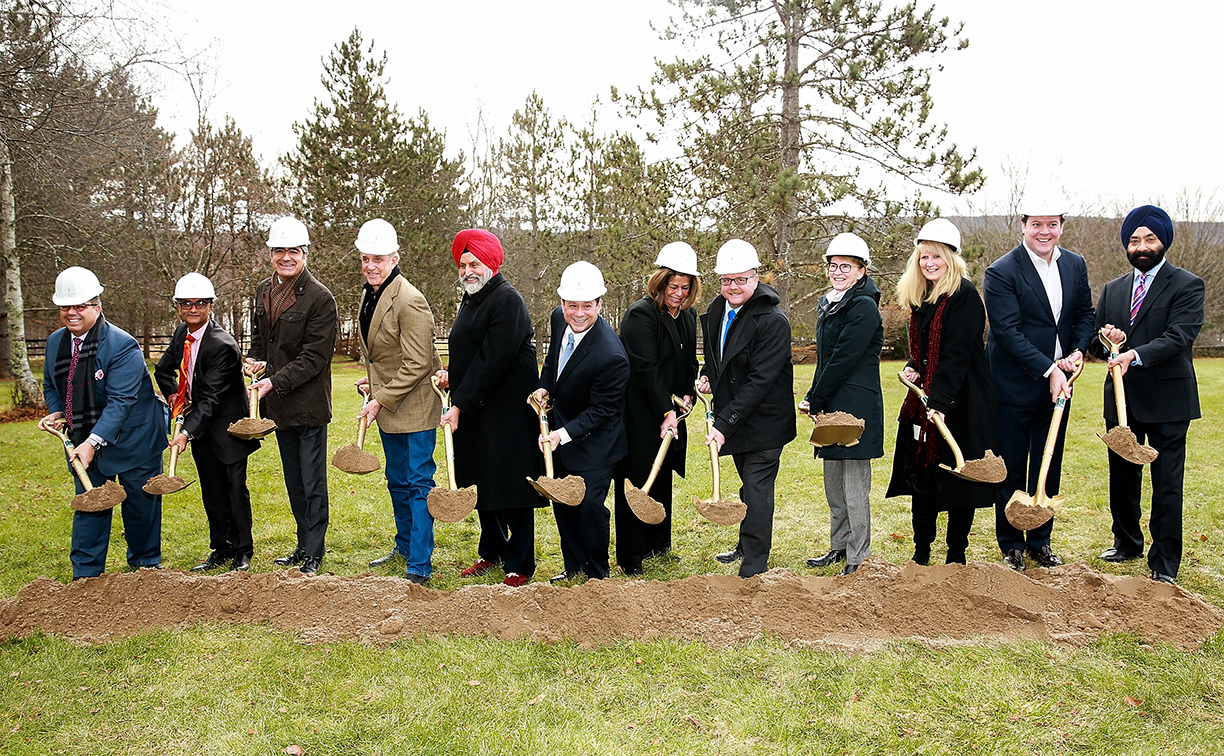
Sullivan County has seen an increasing number of visitors due to its vast recreational activities, as well as growing arts and culture community. The Chatwal Lodge is expected to generate tax revenue and create new jobs, while also offering the growing residential and business communities a new reason to work and play in the countryside destination.
“The Chatwal Lodge is born from our signature New York City location and five-star luxury brand The Chatwal,” says Sant Singh Chatwal, Chairman of Dream Hotel Group. “Within this decadent and simply unprecedented country retreat, The Chatwal Lodge is a magical destination where luxury meets nature, and we are committed to embracing the natural resources of the area to create an enterprise that truly redefines the town and country luxury living experience.”
Photos courtesy of Dream Hotel Group & Chatwal Hotels.
10 Years Later
Our year-long look at what’s changed in U.S. luxury real estate since the 2008 recession.
When it comes to architectural styles and design trends, authenticity — not opulence — is what consumers want today.
Contemporary … modern … innovative … intentional … authentic … flexible … sum up residential real estate today. During the recession and early recovery, expectations focused on the “new normal,” what real estate and life, in general, would be like following such a seminal event. But real change is often subtle yet inexorable, and that is the story of residential architecture and design over the last 10 years.
After almost a decade, the much hyped new normal has finally arrived. Almost suddenly, it seems everything — architecture, design, outdoor connections, consumer attitudes — has been revamped in ways that entirely transform luxury homes. “It’s not just about how beautiful the building is, but what’s the experience. That’s a big evolution from where we were pre-recession,” observes Bruce Wright, AIA, vice president and principal at SB Architects.
Architecture
“Before the recession, I would say of the 60 to 70 homes we design a year, we would get one contemporary request and maybe a transitional request from clients. Now it’s flat-out contemporary. We’re talking flat roofs, pools on the roofs, outdoor screened rooms up on the upper levels,” says
Michigan architect Wayne Visbeen, AIA. “The resurgence of mid-century modern has also been a big, big part of our business.” Even when clients want homes that reflect regional architecture and connections, he says, “it’s with a contemporary edge, definitely with more simplicity and less frou-frou.” Visbeen’s firm works in 48 states and 10 countries, and he sees the move toward contemporary, notably a warm contemporary, playing out nationwide. Also in demand, even in locations as diverse as Beverly Hills and Miami, is an interpretation of contemporary dubbed “modern farmhouse.”
In the South, Stephanie Gentemann, AIA, a partner at g2Design in Savannah and director of Palmetto Bluff’s design review board, a transitional aesthetic, which she sees as a blend between contemporary and traditional, is gaining prominence. Gentemann also sees modern farmhouse garnering interest. Preferences for contemporary, transitional and modern farmhouse are not restricted to upscale homes, but range across all age groups and income levels.
For luxury, Gentemann says, “The more expensive the house, the more eclectic we get in terms of architectural style. There isn’t one predominant style that I see that is dictated by price point.”
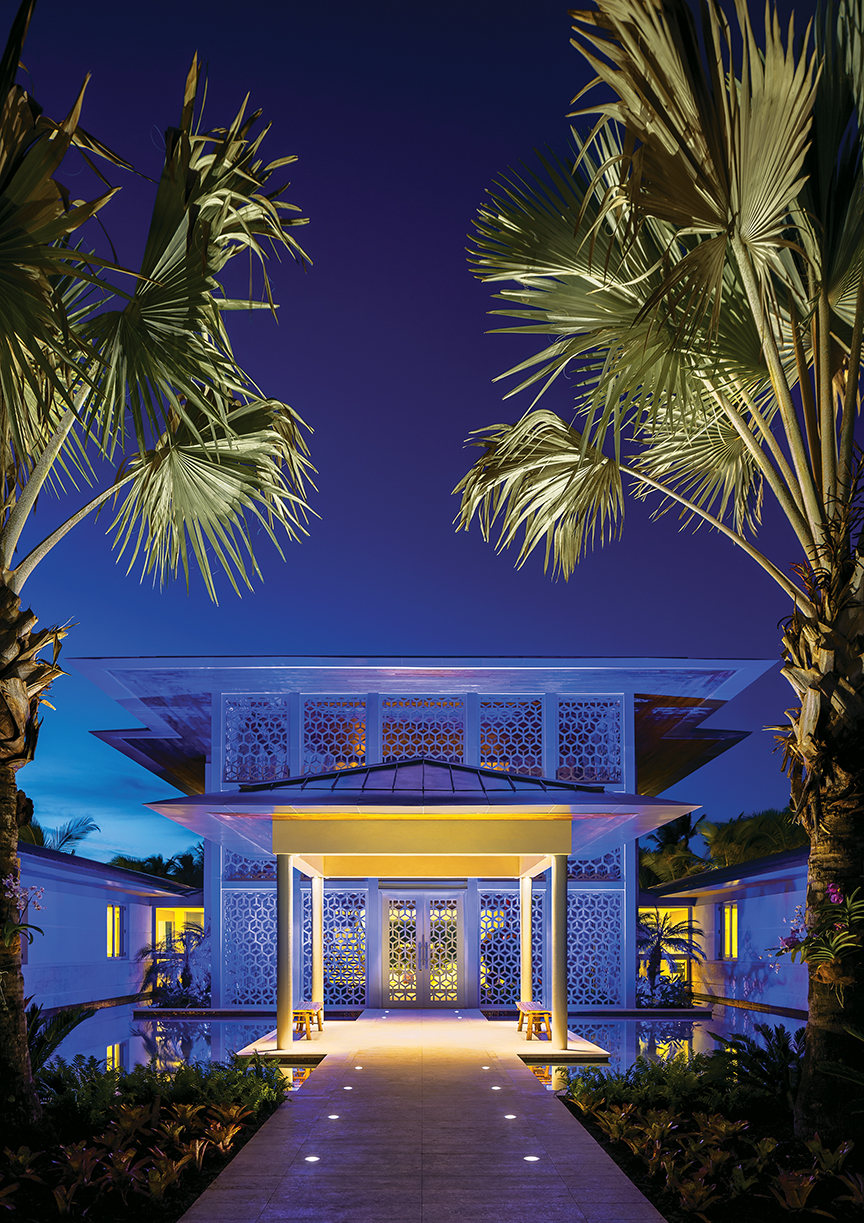
©2018 Ciro Coelho / CiroCoelho.com
“What we see now is driven by a better- educated consumer. We’re seeing an appreciation for contemporary architecture with a warm material palette that is accessible and friendly, but not thematic, that is not an interpretation of another culture. It’s really about creating this kind of transparency, layered architecture that has rich materials and more materials communicated in a more contemporary format,” says Wright.
“I think it’s an interesting place where we are design wise,” says Ken Bassman of Bassman Blaine Home, who helps owners turn Montage residences into dream homes in Maui. “People want things to be more streamlined, clean and neutral. But it doesn’t mean that it’s bland or boring. There’s actually more color with artwork,” pillows and accessories. Wall coverings are back along with textural finishes and even a touch of glamour.
On the Big Island, designer Gina Willman says, “everyone is looking to ‘lighten and brighten’ their surroundings. We are lightening up walls by plastering or painting with hues significantly brighter than the ‘50 shades of beige’ phase of the 2000s. New homes are exploring lighter wood tones and cabinets.”
Revamped Interiors
Exterior architecture and elevations are only one transformation for homes. Inside, floor plans are being revamped as interiors undergo substantive alternations. “If I pull out a floor plan from 10 years ago, it would seem like a total disaster. There are things we would never do now,” shares Chris S. Texter, AIA, a principal at KTGY Architecture + Planning.
Open floor plans continue to define interiors. Living rooms are passé, often replaced by smaller rooms owners can configure however they want. And the jury is still out on separate dining rooms. James Rill, principal of an eponymous Washington, D.C. architectural firm, says dining rooms are often designed for alternate or dual uses such as a library.
Open plans are evolving to be more functional and nuanced. The intentional piece in open-concept design, observes Chicago designer Mary Cook, is the way these spaces are “high-performing, multitasking and they share their functions across rooms. People want the spaces to live better; they just don’t want to fill empty space.”
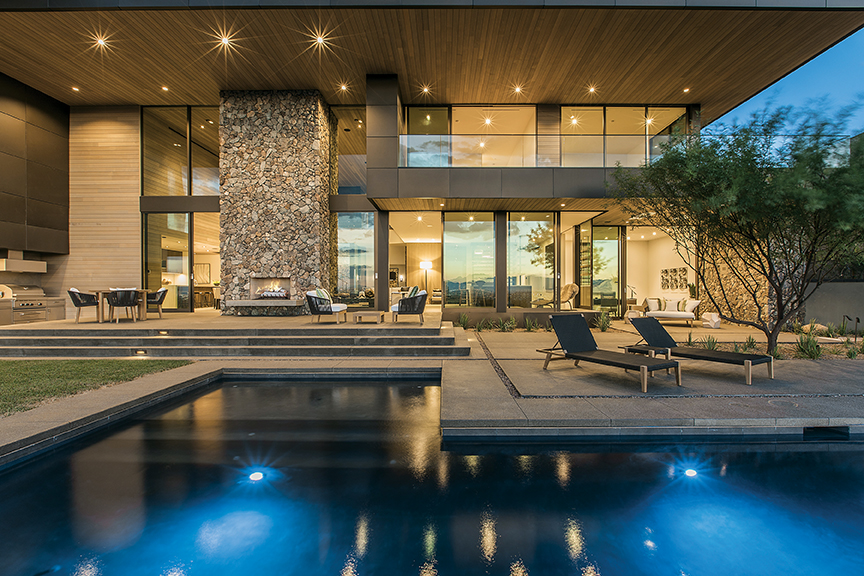
A variety of materials, warm hues and stone are contemporary hallmarks as shown in the Marmol Radziner designed inspiration home at Ascaya in Las Vegas.
Photo courtesy Boulderback 5.
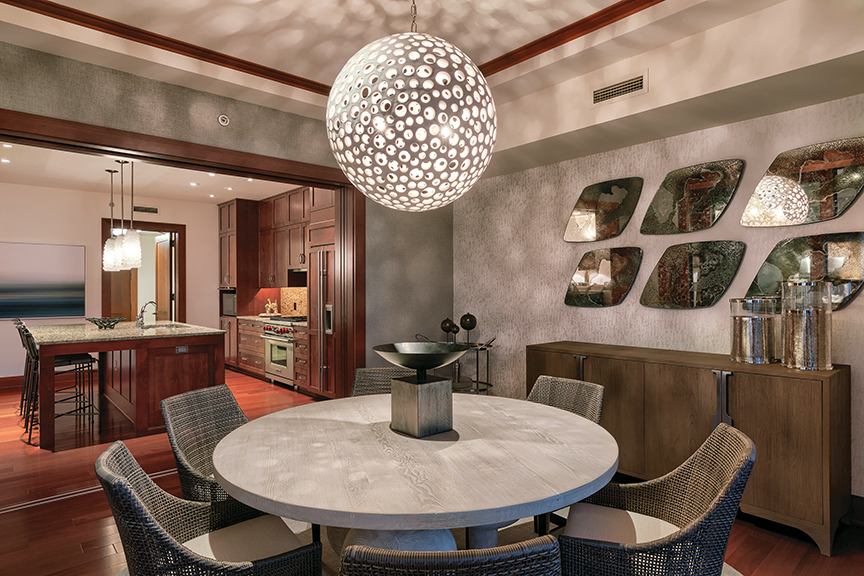
Currently a dining room, this space is equally adaptable as an office, studio or play area. Pocket doors add to this versatility without interrupting the flow.
©David Tonnes dba. PanaViz Photography / Courtesy of Ken Bassman
Open to Innovation
Even in large homes, Visbeen says his firm looks for opportunities for more creative uses and more innovation. “If I had to say anything was the real trend, it would be innovation for us.”
“Creating spaces where the kitchen, living and dining all seamlessly merge together supports a more contemporary style of architecture,” Wright explains, adding, “we are doing it on a grand scale, but also in an intimate way to help support the cadence of a daily routine.”
Kitchens, particularly in upscale homes, capture even more square footage. “People are spending a lot more money in their kitchens,” says
Pamela Harvey, owner of Pamela Harvey Interiors in Washington, D.C.
In lieu of luxury mainstays such as Wolfe or Viking, many opt for even higher-end appliances including La Cornue, AGA and Bertazzoni. Colors are another growing preference for both cabinetry and appliances. And clients now want range hoods to be powder coated to match the cooking appliance. What’s trending for colors in kitchens is dark blue, Harvey adds.
Pantries are back and are more like those from 100 years ago. “Pantries are taking on a life of their own,” says Texter, referring to the need for more storage along with additional functionality in kitchens. Open-concept designs mean the kitchen is always on display, so back kitchens or a second kitchen area tucked out of the way (once a nice-to-have amenity) are now a luxury “must-have.”
They can range from an expanded pantry with additional counter space to corral counter clutter to a fully outfitted butler’s pantry, which at the highest price points might morph into a full-on catering kitchen.
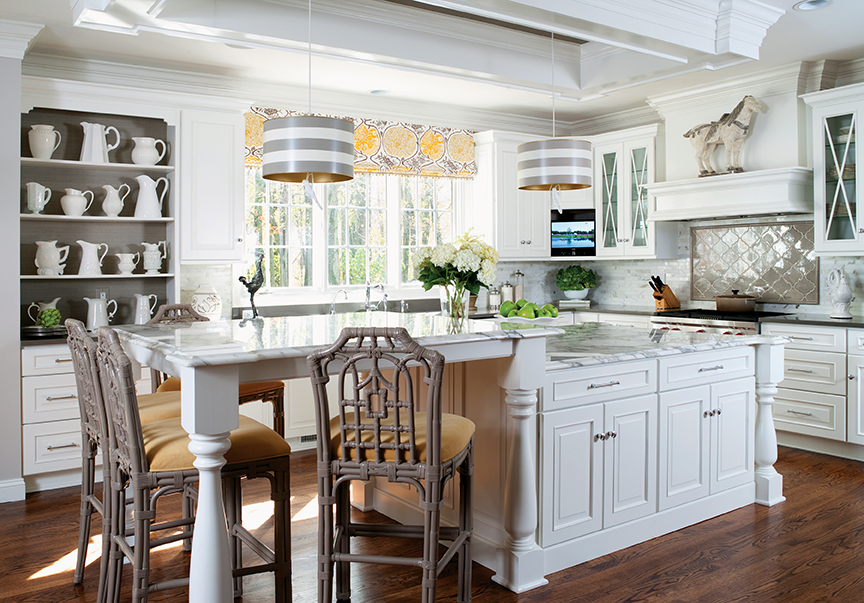
More square footage is devoted to kitchens and pantries.
Photo by Stacy Zarin Goldberg / Courtesy Pam Harvey Interiors
New Connections
One of the most transformative changes in floor plans, the orientation of kitchens and great rooms and the experience of the home overall, comes from the way interiors now relate to the surrounding landscape. “Outdoor living spaces are an enormous part of our business and have been for years, but it has taken an even greater level,” observes Visbeen.
Ten years ago, outdoor living referred to patios, gardens and decks. Today, thresholds are blurred, and the division between inside and outside is almost nonexistent. “It used to be enough to have a sliding glass door or a French door that went to the backyard. And now it’s about how that indoor space expands and takes advantage of the fenestration. Then, there is the desire to have a room outside, and that wall just disappears, and the space doubles in size,” says Texter. “Now we’re practically designing the backyard to go with the home. That space is part of the home, and the design is integral.”
New technology is also a catalyst for this transformation. The cost of large windows and disappearing doors is much lower than before the recession. New products include more sizable expanses of glass, broader doors, doors that pivot, and windows and doors that wrap around corners, greatly expanding options to integrate inside and outside areas, visually and literally. Having sightlines that directly extend to an outside patio or room visually expand smaller rooms.
Metal frames also mean less weight and larger panes of glass, according to Rill. In traditional homes, renovations and additions almost always address the indoor/outdoor synergy. Rill says they use metal framed glass more frequently and, in some rooms, disappearing doors are replacing sliders and French doors. “People are moving toward something that’s a little sleeker, a little cleaner and a little more playfully modern, but still within traditional proportions and shapes.”
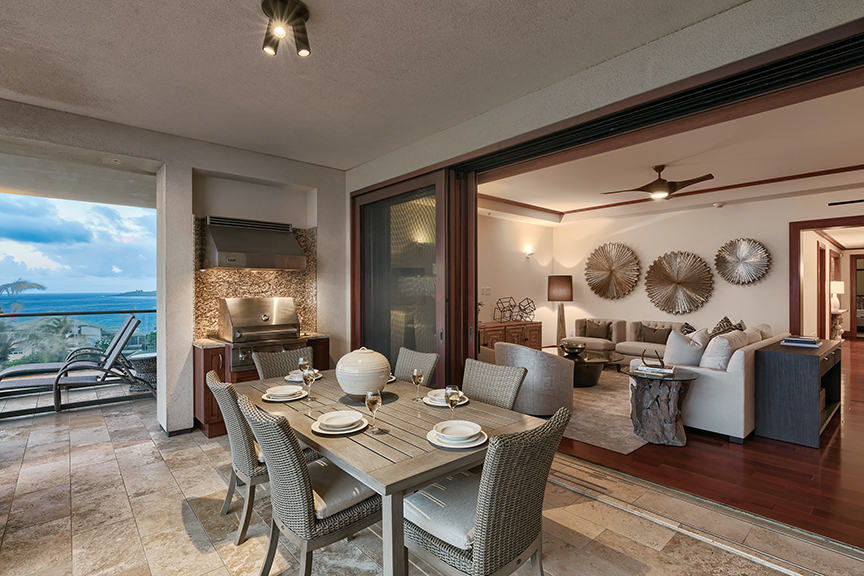
Today, thresholds are blurred, and the division between inside and outside is almost nonexistent.
©David Tonnes dba. PanaViz Photography / Courtesy of Ken Bassman
Authenticity, Not Opulence
A decade ago, luxury homes were often considered a testimony to status, and ostentatious demonstrations of affluence were acceptable. “During that era, it was in vogue that the more money you spend, the better it was. And after the recession, people came away from all of that. That heavy, goopy, layered, gilded aesthetic just evaporated. There was this yearning for authenticity,” explains Cook.
“Because of knowledge and images and travel that people are exposed to, they are more willing to be authentic to what they want instead of what is considered the norm. Also, people are moving away from that and it’s become more about what they want in their home and how they want their home to feel,” says Harvey. “They want their home to reflect who they are, whether they have a designer help them get there or not.”
Are homes getting smaller? Yes and no. Overall home sizes have seesawed since the recession, according to data from the National Association of Home Builders, but designers say how a space functions and is finished trumps size. “People are rightsizing more, so we’re seeing higher-end finishes in smaller square footage and the desire to use rooms more efficiently,” says Visbeen.
Rightsizing might be a trend, but signs that home sizes are beginning to creep up — especially for luxury properties — are prevelant. Since the recession, Gentemann sees the range of home sizes expanding. “Not only are there smaller homes, but larger homes as well.”
What has changed is the way additional square footage is used. “As square footage is going up, the walls are coming down and those spaces are opening up to each other. So those core areas where people come together are most important; I think what’s driving that is the casualness of life today and wanting to be able to come together,” explains Cook.
“People are looking for a graciousness of space, which is different than size,” says Ann Thompson, senior vice president of architecture and design at Related Midwest. “Consumers are very savvy now in a way we didn’t see 10 or 15 years ago. I think people are much more cautious and careful in their decision making. They are really assessing value.”
In the higher end, the more affluent the buyer, the more astute they are. “These are people who are very accomplished in their own field, and often that means they’re great decision makers. They’re researchers; they educate themselves about things in their life that are important to them and certainly their home is one of the most important decisions that they make,” shares Thompson.
Homes Are Resorts, and Resorts Are Homes
Increasingly home is seen as a refuge, a place to regroup and connect with families, which means primary homes are becoming more like resorts. Following resort trends, wellness is growing as a desired attitude, which means exercise spaces, a high level of air and water purification, steam showers and saunas are all desired amenities. “I think the overall trends in hospitality design and high-end residential continue to be largely influenced by travel, social media and the accessibility of high-end design that is reaching the consumer in general. There is a continual elevation of expectations,” shares Wright. On the other hand, second homes are becoming more like primary homes, with larger master closets and the addition of any needed features to equip the homes for year-round living. Offices are also another potential addition, as are larger kitchens.
Also, sustainable and energy-saving features, along with smart home technology, are no longer amenities. Rather, they are expected. Looking ahead, designers have a raft of features they see as most desirable. They include: hidden rooms, gun safe rooms, his and hers master baths, diverse wine storage areas, multiple detached structures, storm preparedness, backup generators, outdoor living on multiple levels of homes, and future elevator shafts. One innovative use in a Palmetto Bluff home, until the elevator is required, is to convert the space into a climbing wall, which keys into Visbeen’s observation that innovation might be the overarching trend.
They’re going fast! Mountain Shadows’ new resort condominiums and suites are flying quickly off the market, with only 13 of the 42 units remaining. These brand-new condos in the luxury wing of Mountain Shadows in Paradise Valley, Arizona mark the completion of the $100 million new-build resort in March 2018.
Sitting at the foot of Camelback Mountain, Mountain Shadows Resort Condominiums is the first three-story resort residential building in Paradise Valley, designed for those seeking “lock and leave” resort-style living. Direct access to the entire Mountain Shadows resort encourages owners to take advantage of incredible amenities and resort perks, such as housekeeping, valet and concierge services, access to the wellness-centric Citizens Club and juice bar, and access the only 18-hole, par-3 golf course in Arizona. The Mountain Shadows Resort Condominiums offers studio, one-, two- and three-bedroom floor plans, ranging from 1,000 to 3,410 square feet and priced from $840,000 to $4.1 million.
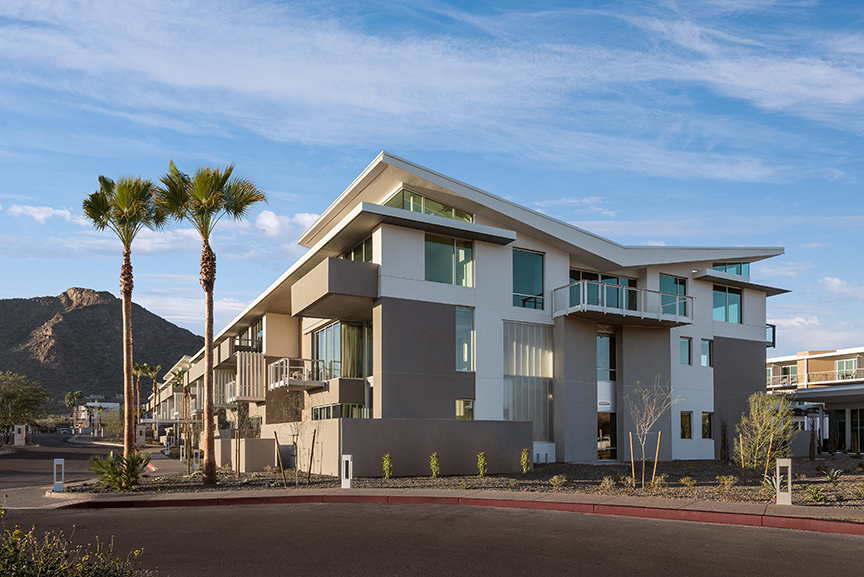
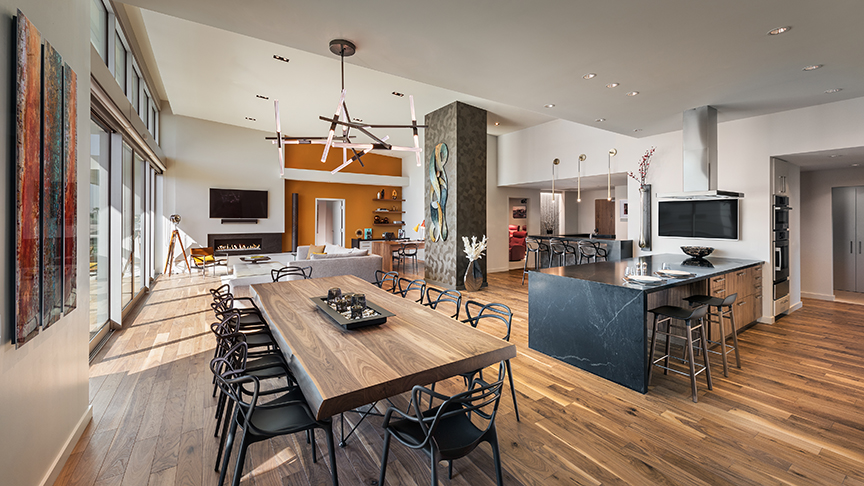
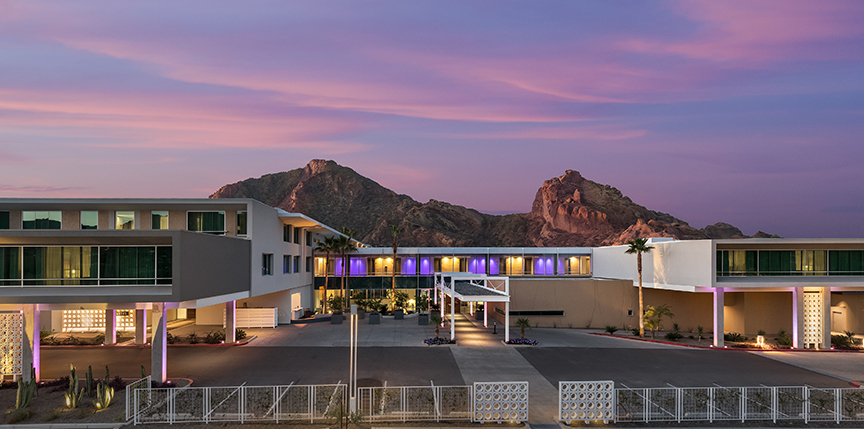
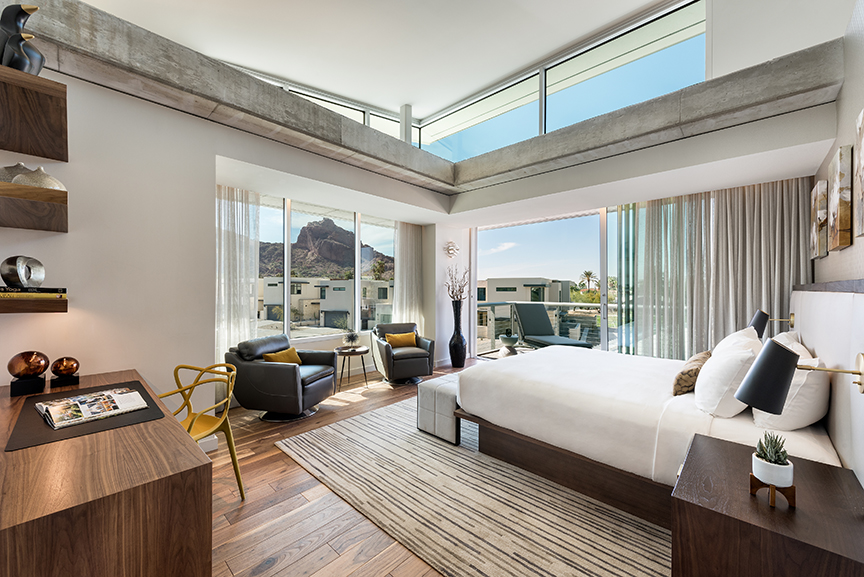
Designed by Scottsdale-based Allen + Philp Architects, each condo and suite at Mountain Shadows Resort Condominiums is a personal retreat for residents to rest among the best of mid-century modernism and contemporary design.
An icon of the desert, Mountain Shadows is an upscale boutique resort, with its roots in 1950’s modernism. The original property closed in 2004, replaced by a $100 million new-build resort by acclaimed developers of Sanctuary on Camelback Mountain Resort & Spa and Hotel Valley in April 2017. A brand new fitness center and outdoor pool unveiled during the opening, called The Citizens Club, a high-tech fitness center offering an array of 60-minute classes, and two 75-foot pools, connected by a modern waterfall feature and dramatic views of Camelback Mountain and the surrounding desert beauty.
Photos courtesy of Mountain Shadows
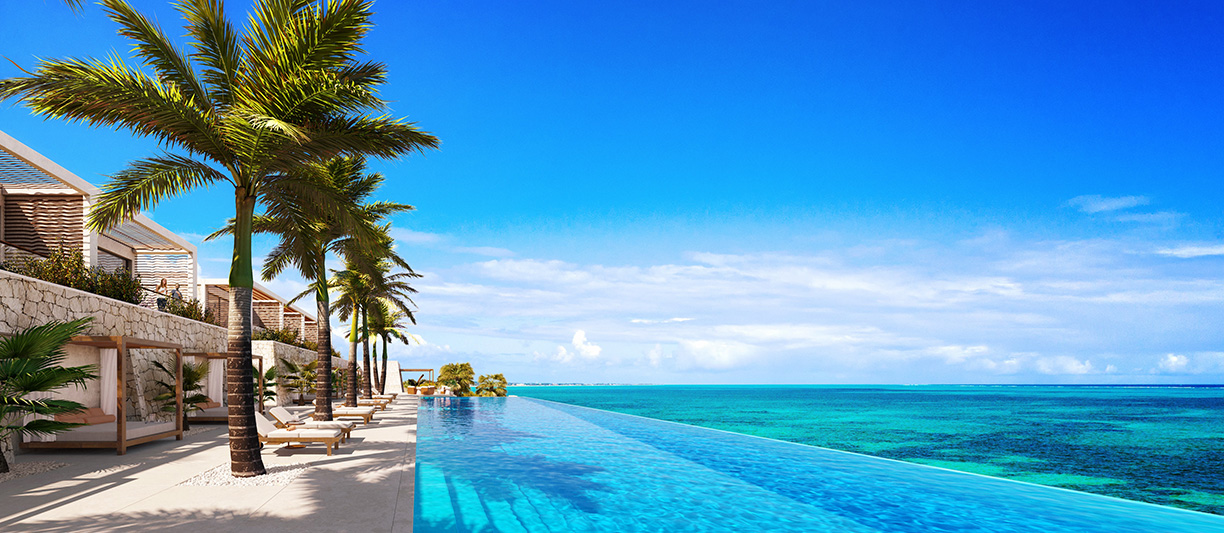
Grace Bay Resorts developer Mark Durliat introduces his new vision for luxury island living in Turks and Caicos with the launch of Rock House, a residential resort tucked into the rugged, untouched limestone cliffs of Providenciales’ north shore, the first of its kind. The first phase of Rock House is slated to be finished in 2020, with a second phase of homes to follow.
Rock House is designed to emulate a seaside town found in the South of France, Capri or elsewhere on the Mediterranean coast. 41 studio suites are on the property, with one and two-bedroom cottages ranging from 631 to 1,907 square feet and priced from $600,000 to $1.625 million. Four additional four and five-bedroom single-family estates at the hillside resort will be offered for sale in the second phase.
“We are re-imaging what it means to escape to the islands, and buyers are responding. Fifty percent of the homes have already been sold,” said Mark Durliat, CEO and co-founder of Grace Bay Resorts. “With an exclusive location in the upscale residential neighborhood of International Drive, Rock House will deliver an elegant property with timeless appeal that cannot be found in a traditional oceanfront condominium.
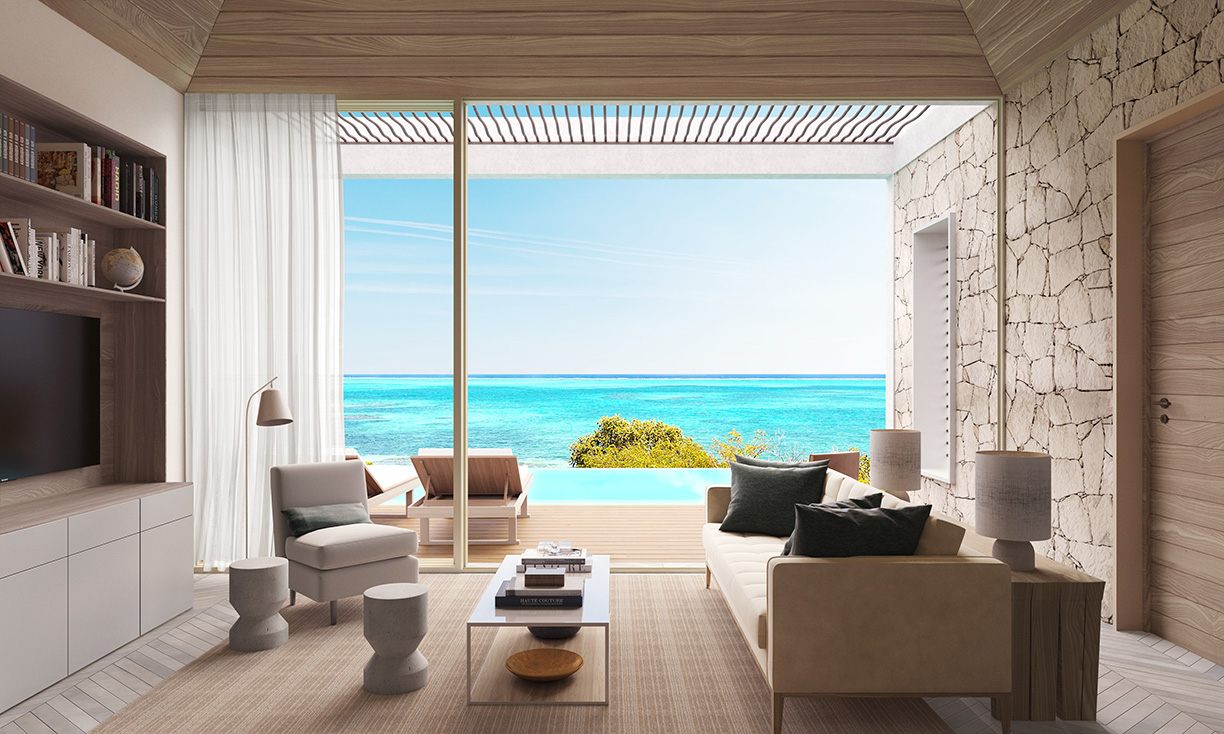
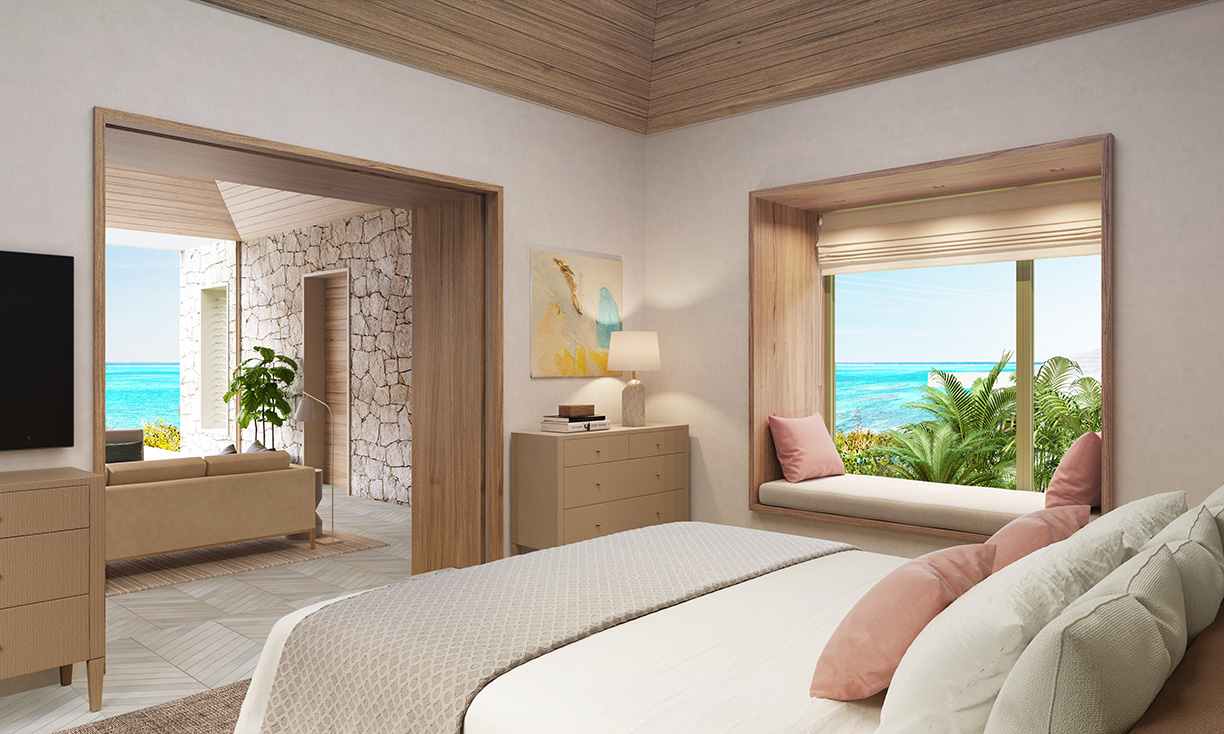
The free-standing one- and two-bedroom cottages will include private pools and outdoor terraces, bathrooms with outdoor private shower gardens, 13-foot vaulted ceilings and floor-to-ceiling glass windows and doors to maximize the views of the island’s turquoise waters. Envisioned by Architectural Digest’s AD100 interior designer Shawn Henderson, each residence’s interiors will feature an eclectic mix of contemporary and traditional design with Scandinavian and custom-made furnishings, porcelain and terrazzo flooring, oversized soaking tubs and Waterworks fixtures in their kitchens and bathrooms.
Rock House’s signature restaurant will offer dazzling 180-degree views of the archipelago’s barrier reef and Atlantic Ocean. A spa and fitness center, tennis courts and jogging trails will enhance the sense of well-being for residents of Rock House.
One of eight inhabited islands out of the 40 Turks and Caicos Islands, Providenciales is world-renowned for its pristine, white-sand beaches and turquoise waters. It has become one of the most sought-after destinations for luxury second-home owners. Selected as one of the World’s Best Islands by TripAdvisor, the destination features diving and snorkeling in the island’s miles of spectacular coral reefs; water sports including world-renowned kite surfing, horseback riding, golfing, and notable sites including the world’s only conch farm and relics from the island’s plantation history.
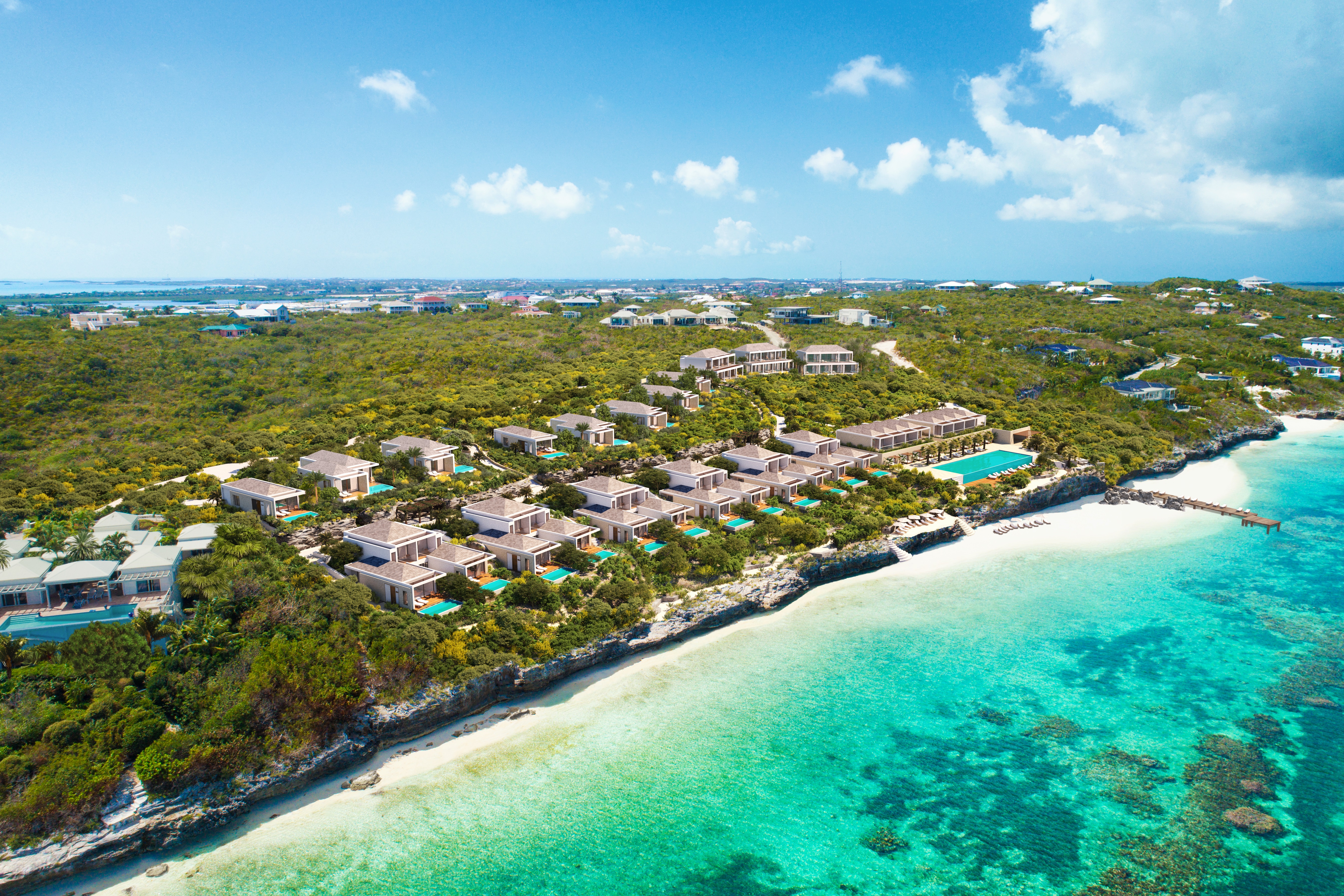
Photos courtesy of Rock House
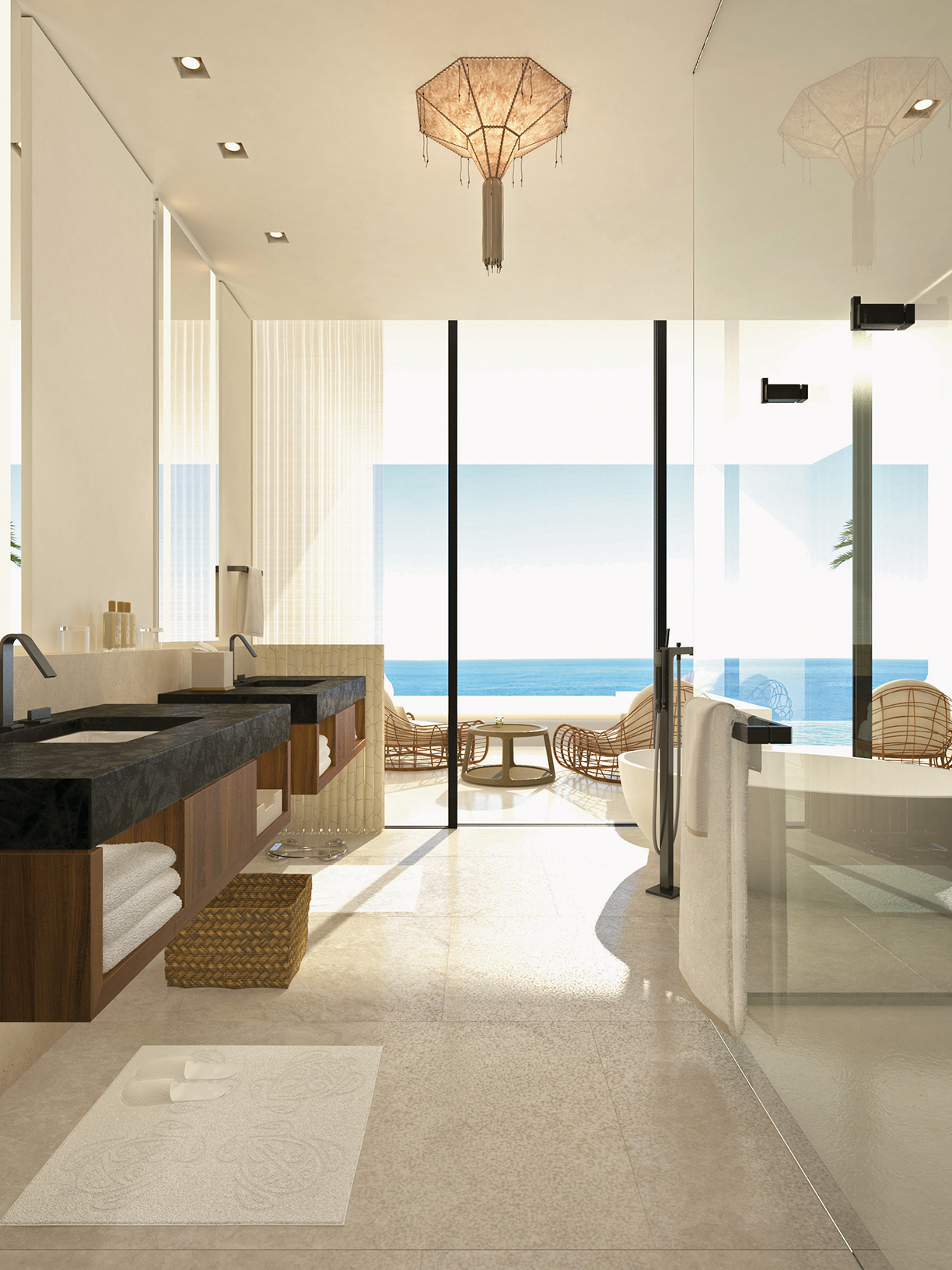
Owners at Costas Palmas have access to the members-only Beach Club, which serves as the heart of the club community, offering organic cuisine, fitness and locker rooms, full-service pools and proximity to the beach.
Owners can also take advantage of “Aventura” guides, offering jet skiing, paddle boarding, wake surfing, sport fishing, ATV adventures to secret caves or waterfalls, and sunset horseback rides on the beach. The Costa Palmas Marina, a deep-water marina with 250 slips, is located just steps away from the marina village offering artisanal boutiques, dining, music and art. — Kelly Potts
rendering & photos courtesy Costa Palmas
Costa Palmas, a 1,000-acre private beachfront resort community on the East Cape of the Baja Peninsula, will soon be home to the first Four Seasons Resort and Private Residences in Los Cabos. Options for owners include a fully furnished, fully managed golf, beach or marina one- to five-bedroom residence, or one of just 18 private, custom-designed villas of 5,000 to 10,000 square feet located on the beach or marina.
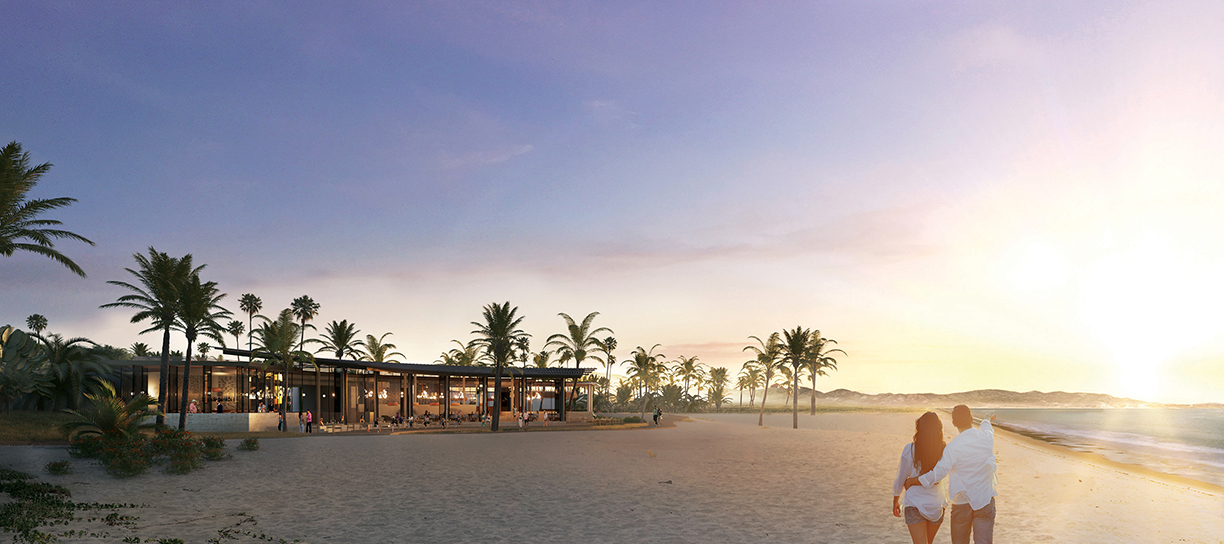
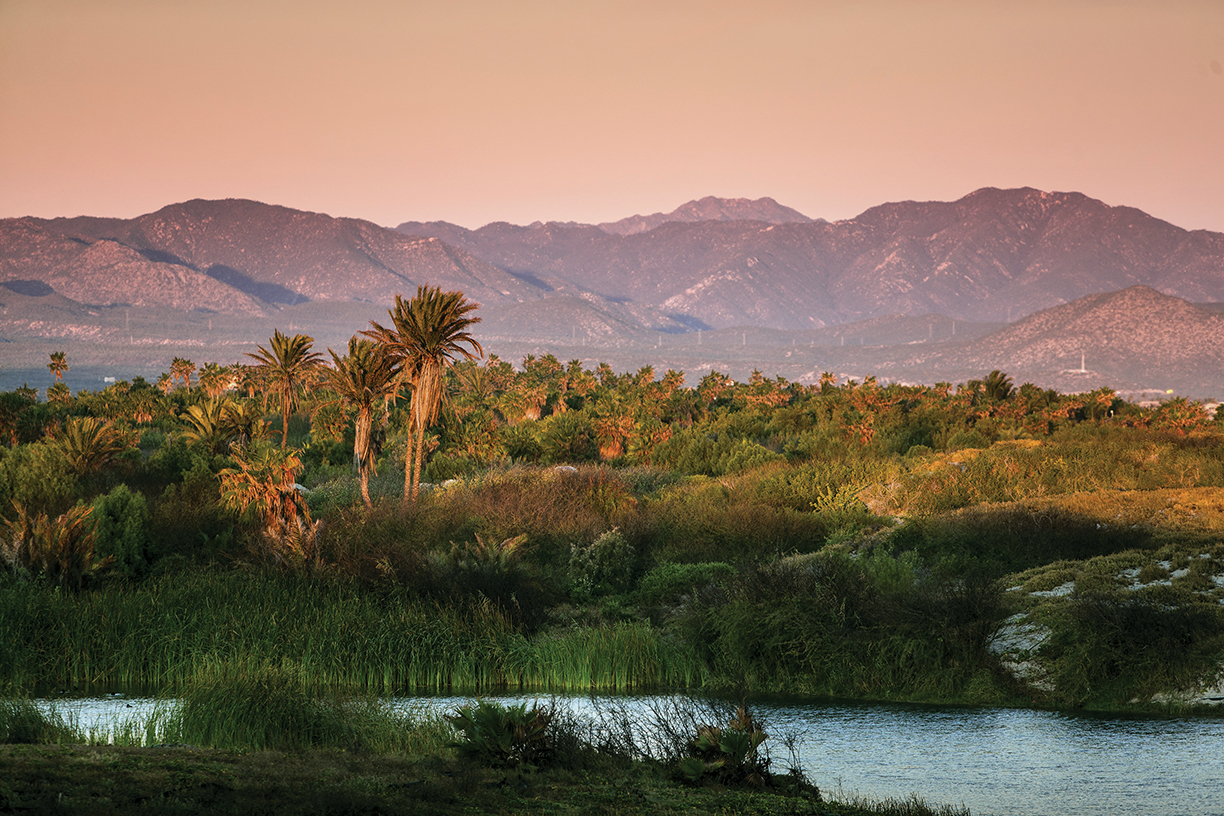
MaunaKeaLiving.com and Hapuna Realty announce new oceanfront condominiums on the Big Island.
By Brielle Bryan
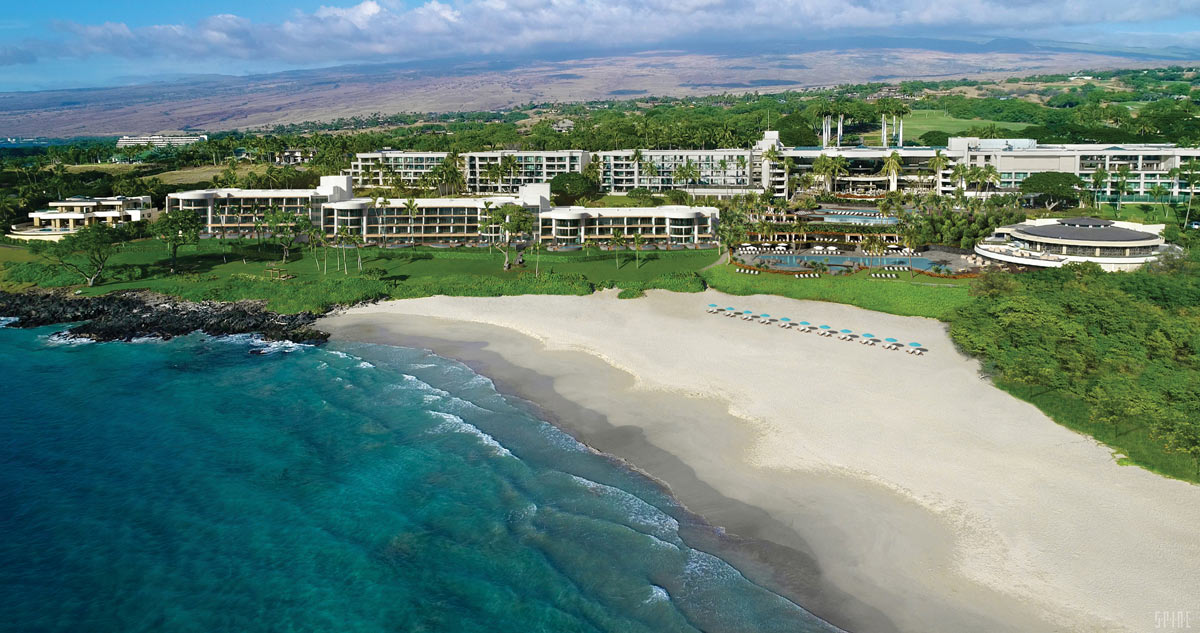
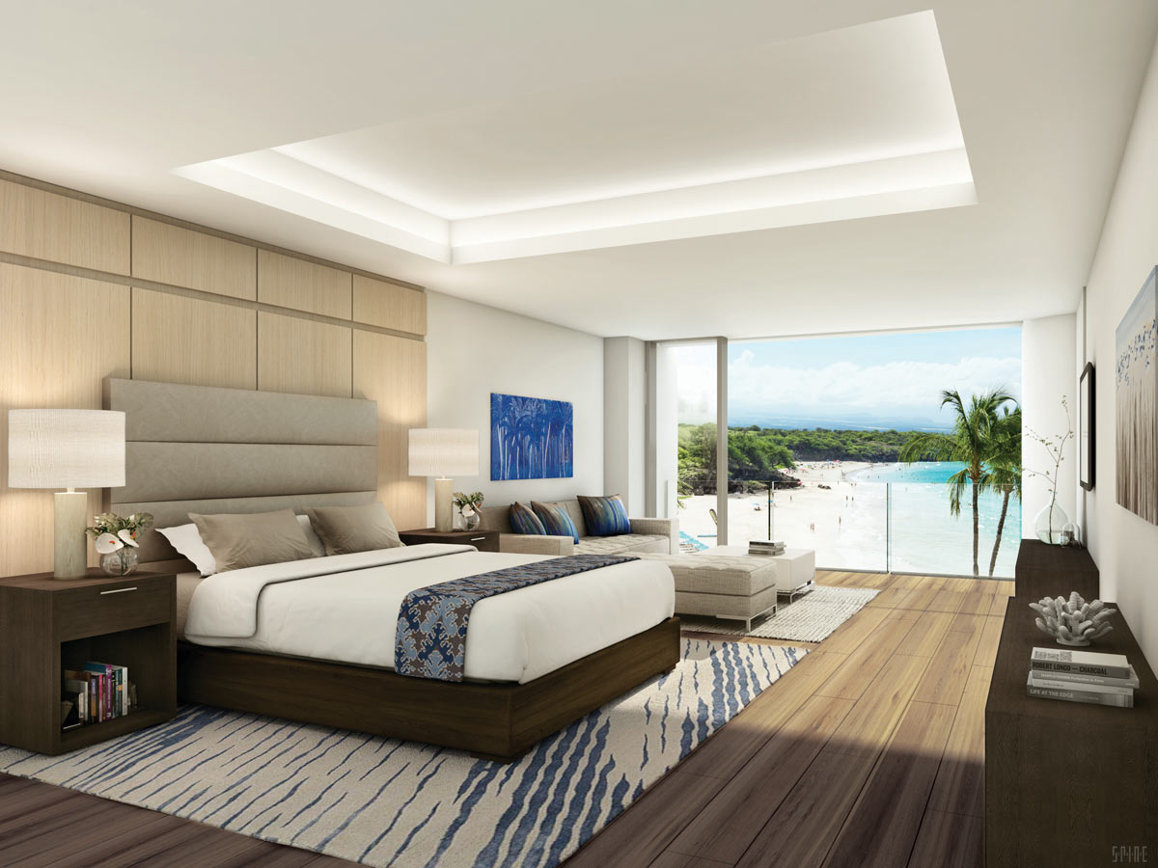
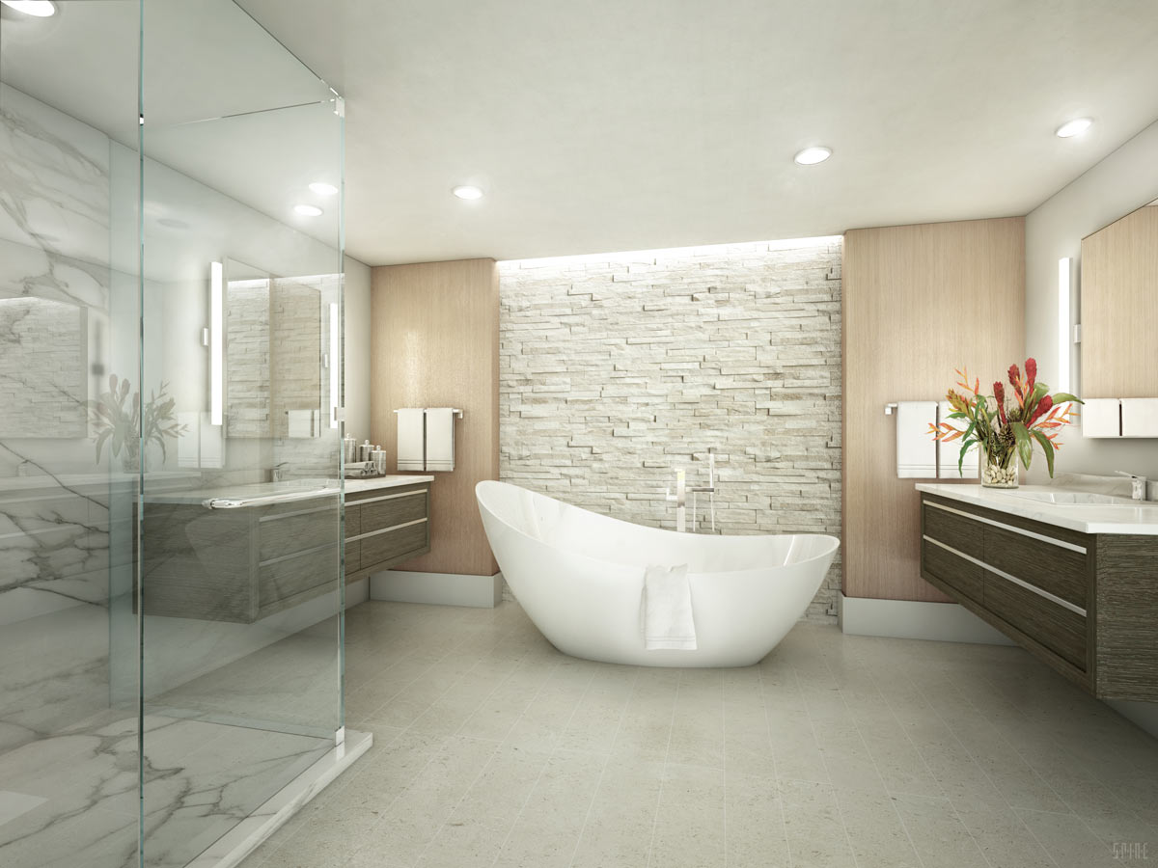
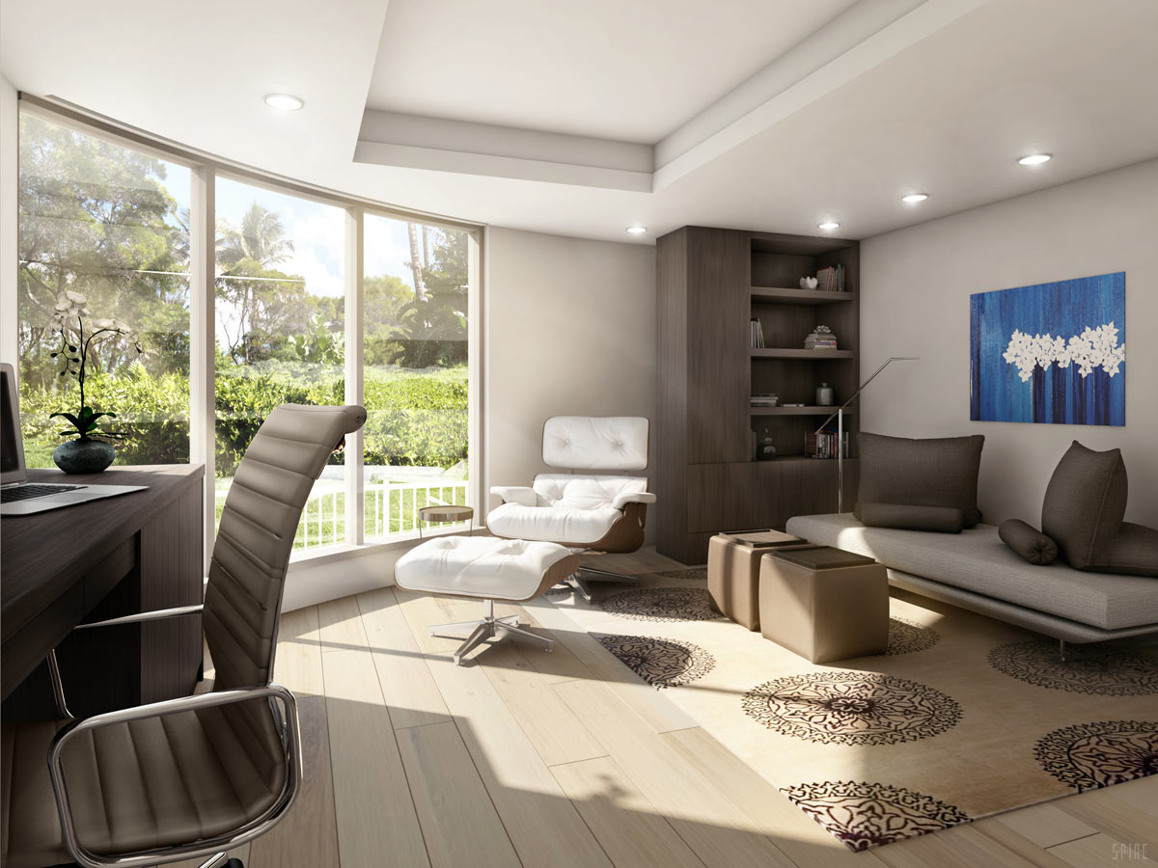
Set within the iconic Mauna Kea Resort on the lush western coast of Hawaii — the legendary destination where modern island luxury was born — a new collection of exceptional residences is reinventing the beloved resort for the next generation. Just mere steps from two of Hawaii’s most celebrated beaches, with sweeping views from the snow-capped Mauna Kea volcano all the way to Maui, the Hapuna Beach Residences present a rare and limited opportunity to own one of the last and most coveted beachfront properties in all of Hawaii.
The Residences promise an exhilarating beachfront lifestyle that embraces the warm and welcoming spirit of aloha. Limited to just 62 owners in total, the spacious and sophisticated residences offer unobstructed views from each of the four distinctive floor plans, ranging from one to four bedrooms and up to 3,400 square feet. The initial release offers 17 of the most exceptional properties in the collection along with exclusive benefits for debut release buyers.
“Early buyers are afforded the benefit of locking in one of the most favored properties at the debut rate, as well as the added luxury of customizing select finishes, and first choice selection of an original work from Hawaiian painter Jaline Pol, our artist in residence,” said Tomo Matsumoto, owner of Hapuna Realty, the dedicated brokerage exclusively representing the property.
Guided by two of Hawaii’s most respected firms — de Reus Architects and Philpotts Interiors — the Residences reinterpret island luxury for the modern age. Elegantly understated interiors and open living areas with floor-to-ceiling windows flow into well-appointed chef’s kitchens with Sub-Zero and Wolf appliances — all connected by expansive oceanfront glass terraces that maximize the indoor and outdoor lifestyle of living just steps from the beach. The contemporary décor is strong and subtle, with warm wood accents and a neutral color palette that allow the serene lushness of the land to shine.
“Hapuna Beach Residences promise to be an incomparable living environment — private, quietly exclusive and in all ways visually and spiritually invigorating.” Matsumoto said. “It’s the perfect setting for entertaining or spending time with family against the backdrop of a magnificent Hawaiian sunset.”
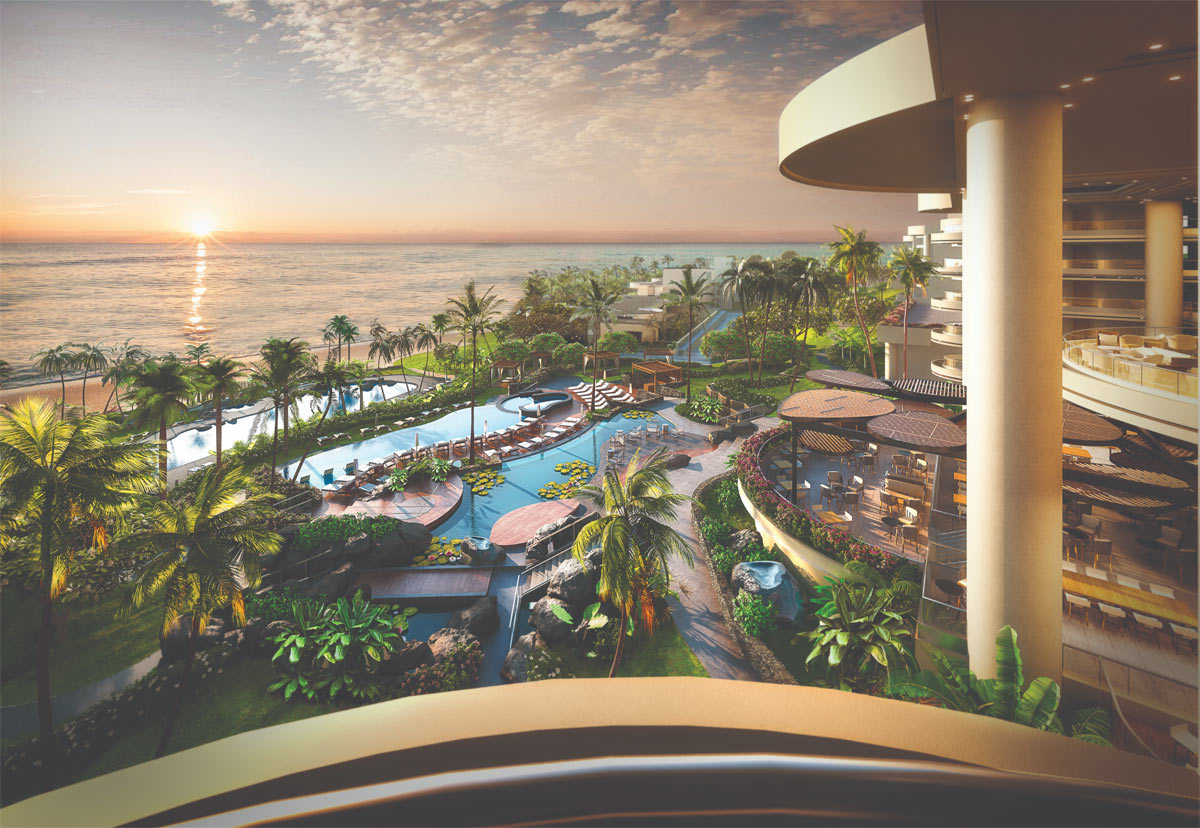
The Residences are the latest offering to come to market from MaunaKeaLiving.com’s collection of new contemporary living options within the resort, and have a starting price of $1,500,000. Along with the one-of-a-kind Hapuna Beach Villa — a spectacular four bedroom, 10,600 square foot private oceanfront estate — and Hapuna Estates homesites, the Residences are part of a multi-million-dollar transformation bringing fresh excitement to the Mauna Kea. At the centerpiece of the expansive refresh is the new Westin Hapuna Beach Resort; a dramatic $46 million renovation which debuted in March, with transformed common spaces, refreshed dining experiences, beautifully re-imagined guest rooms and an invigorating new wellness and workout center. Owners can easily access the hotel’s amenities, as well as those at the neighboring Mauna Kea Beach Hotel.
Owners have the opportunity to join The Club at Mauna Kea, considered the most active and vibrant club on the island. Members enjoy preferred tee times at two world-class courses, and there is a lively social scene at the Seaside Tennis Club, named one of the world’s top five tennis experiences. Three fitness centers, inspiring dining options and a revitalizing spa rejuvenate and refuel the mind, body and soul. Owners also have exclusive access to the new Amaui Club at Mauna Kea Resort, with fitness activities, massages, men’s and women’s locker rooms with steam showers, a pool, water slide and barbecue area.
Photos courtesy of Hapuna Beach Residences


