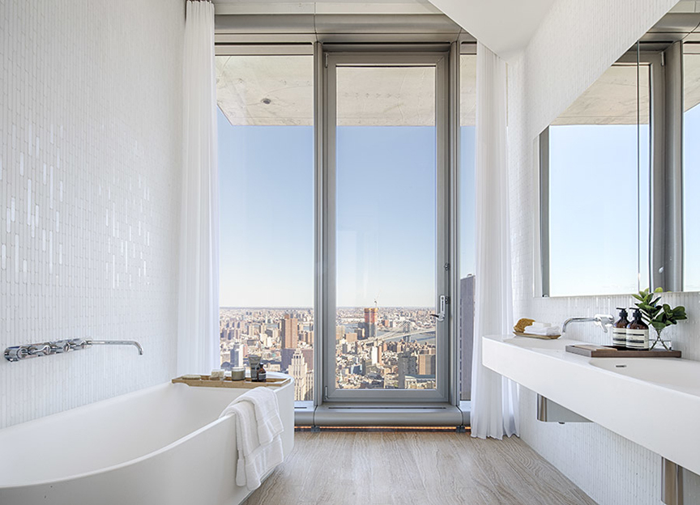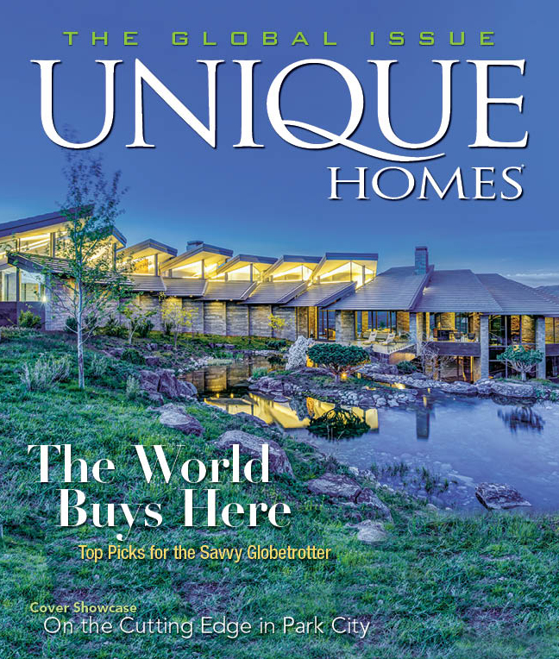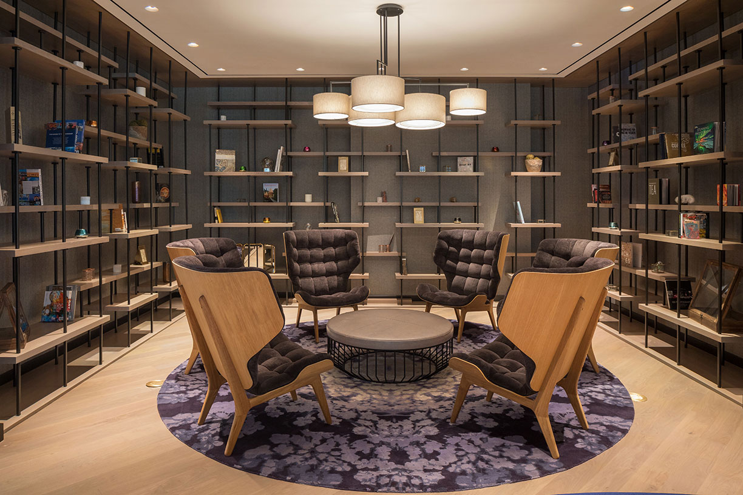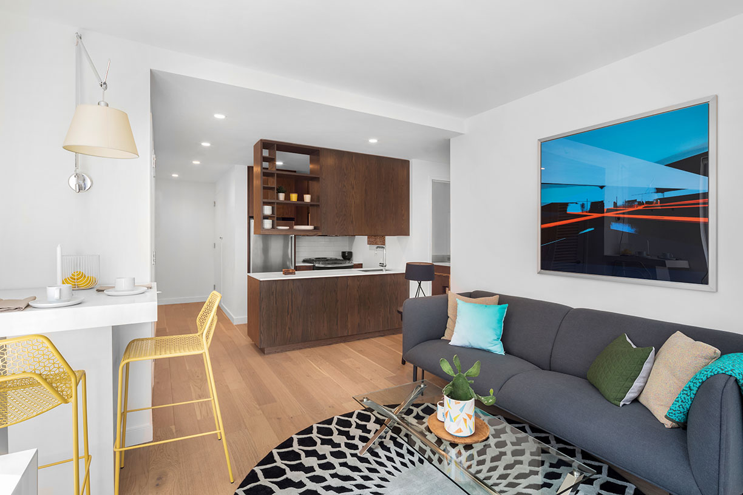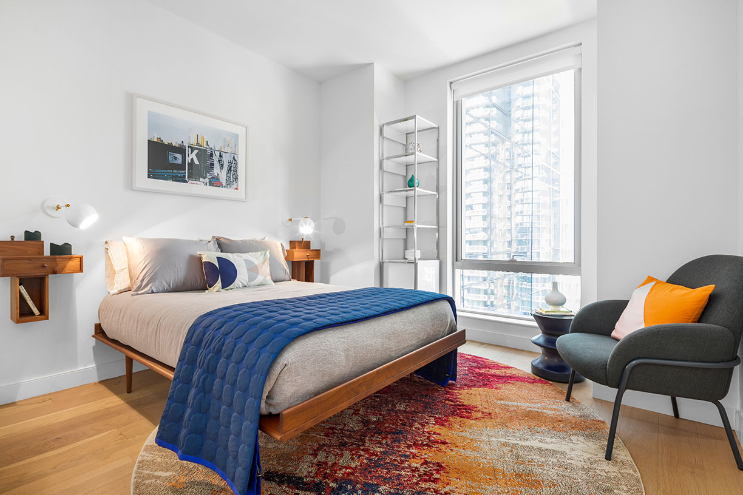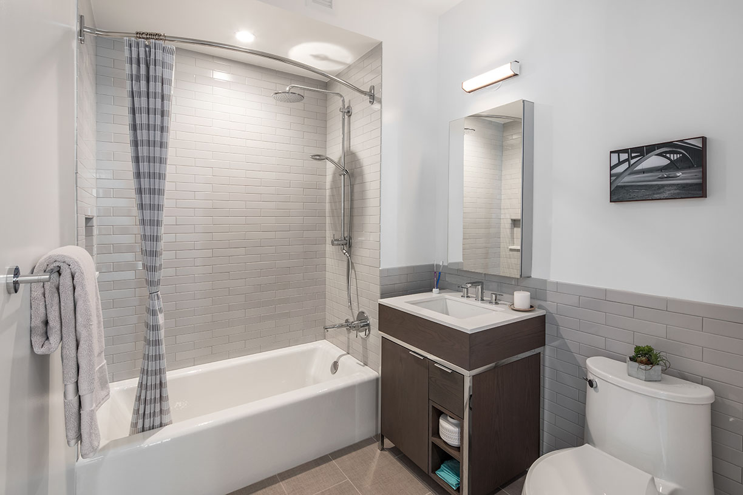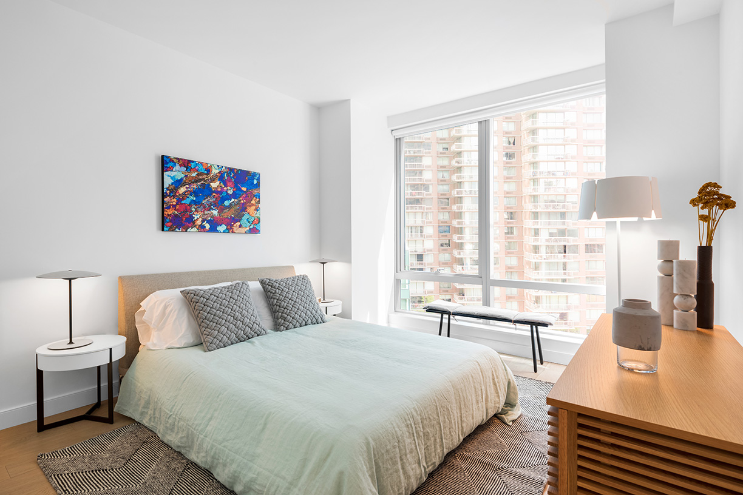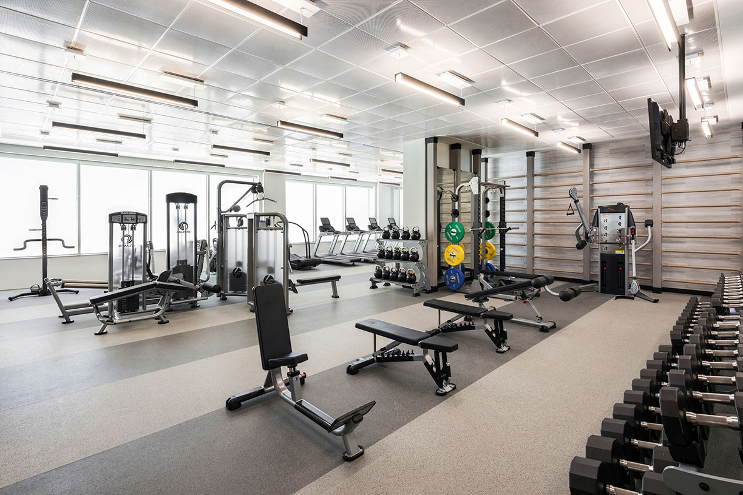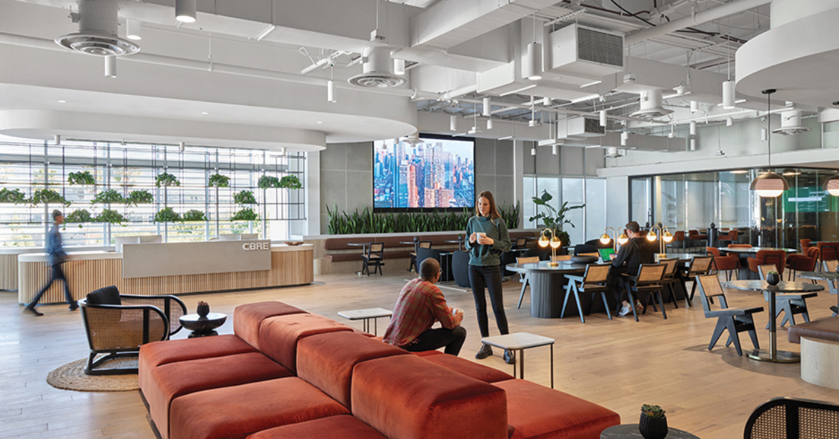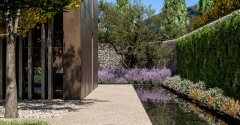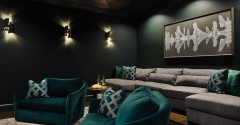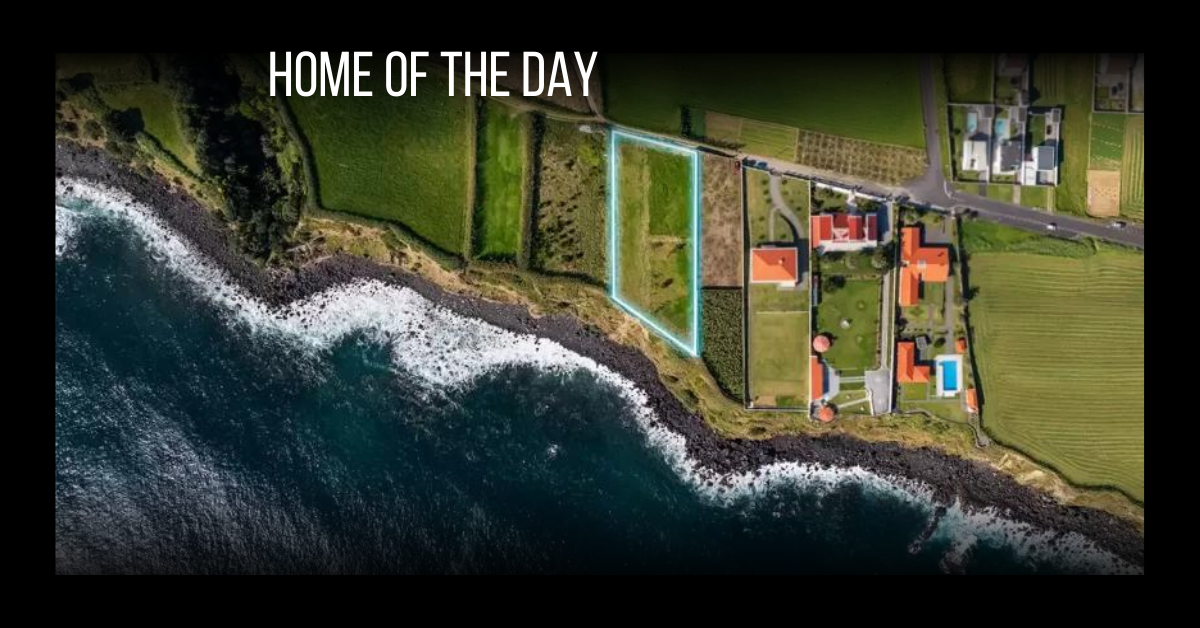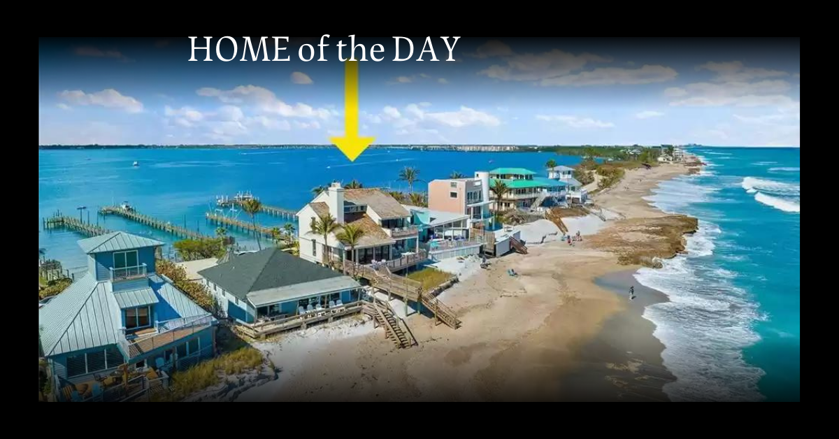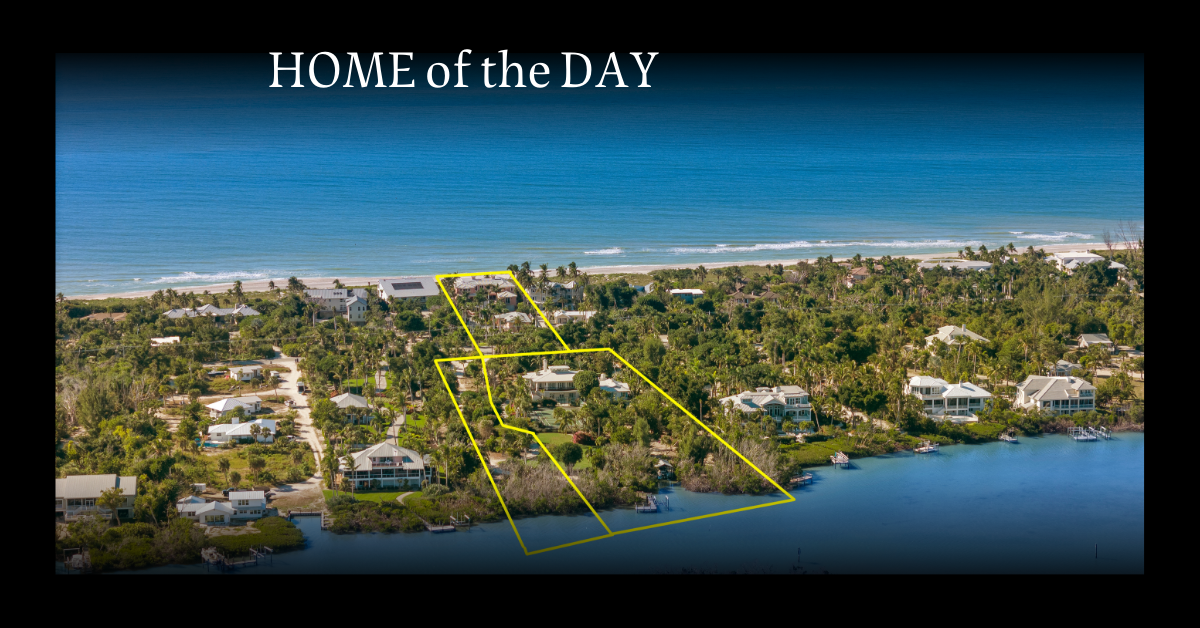The Massive Sale of the Jehovah’s Wittnesses estate has further changed the Brooklyn real estate scene.
By Alyssa Gautieri
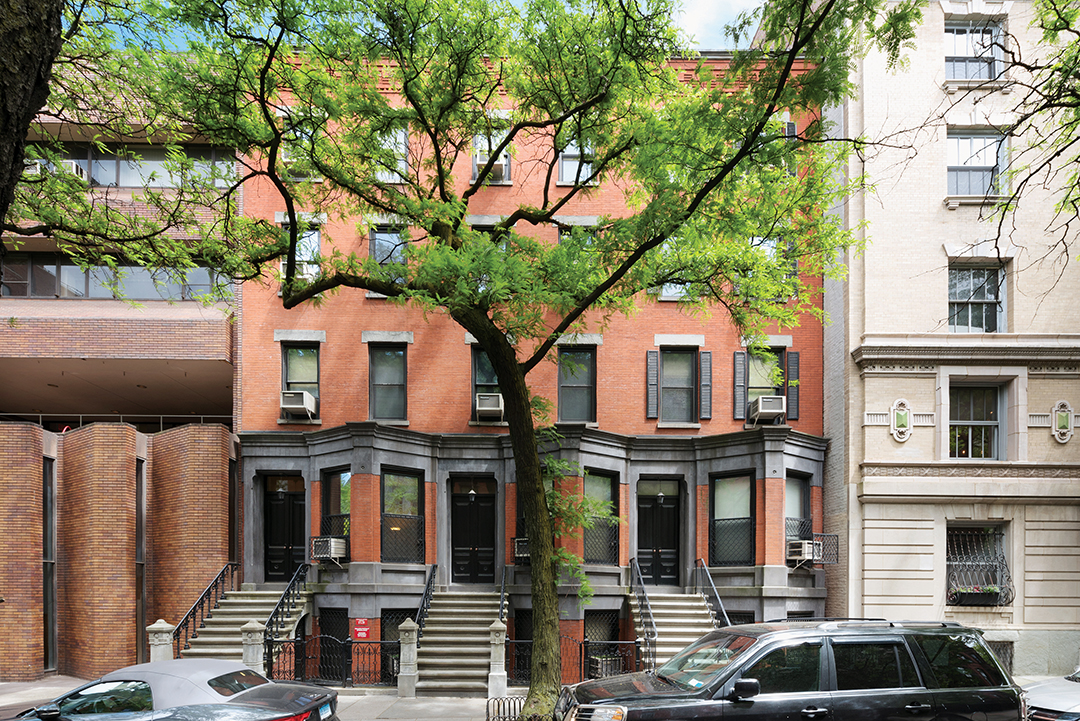
Solidifying its role in the Brooklyn market, Leslie J. Garfield & Co., has sold two of the final properties within the Jehovah’s Witnesses’ $1 billion Brooklyn Portfolio.
Ravi Kantha and Matthew Lesser of the Lesser Kantha Team represented Hawkins Way Capital in both transactions. The duo oversaw the sale of 97 Columbia Heights for $58 million and 117-125 Columbia Heights for $18 million.
Selling properties that they’ve accumulated for nearly a century, the Jehovah’s Witnesses is relocating to Warwick, New York. This relocation is changing the Brooklyn Heights market.
“[The Jehovah’s Witnesses] owned some of the most trophy real estate in all of New York,” Lesser said. “[These transactions] will create a new neighborhood, which already has so much history, but is evolving, changing and growing.”
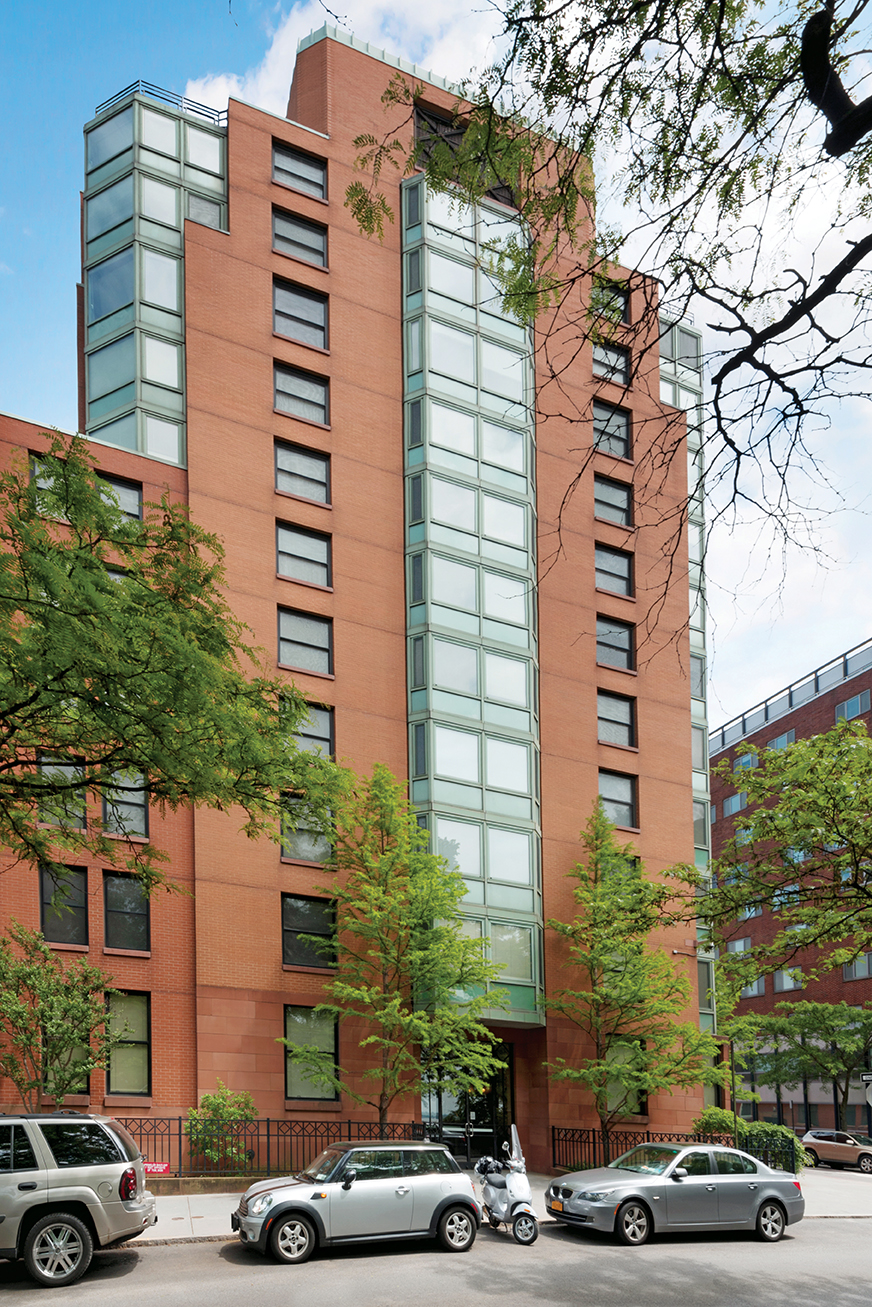
97 Columbia Heights sits on the site of the former Hotel Margaret, which was destroyed in a 1980 fire. The current 12-story building boasts 88,610 square feet and offers 97 residential units. “The building is certainly more modern for Brooklyn Heights,” Lesser said. “But, its uniqueness lies in its location, which overlooks the promenade. It offers views of the water from nearly every floor.”
Nestled amongst quintessential townhouses and charming brownstones, 117-125 Columbia Heights is made up of three townhouses. Eluding rare, Brutalism architecture, the five-story, 53,629-square-foot building occupies the southwestern corner of Columbia Heights and Pineapple Street.
Hawkins Way Capital, a real estate investment firm headquartered in Los Angeles, purchased both properties. “The purchaser recognized that these assets are truly one of a kind,” Lesser said. “The sales solidify the desire to invest heavily in the Brooklyn Heights market.”
Brooklyn Heights has seen average sales prices increase by 300 percent within the last decade, according to a New York Townhouse Report published by Leslie J. Garfield & Co. “We have started to see a shift in Downtown Manhattan buyers moving to Brooklyn Heights,” Lesser said. “From a value standpoint, the fact that people are willing to spend $70, $80 or $90 million on assets in Brooklyn Heights assures the fact that Brooklyn Heights is a real market competitor with Manhattan.”
Sales have begun at 62-66 North Third Street, a boutique condominium situated in the heart of Williamsburg, Brooklyn.
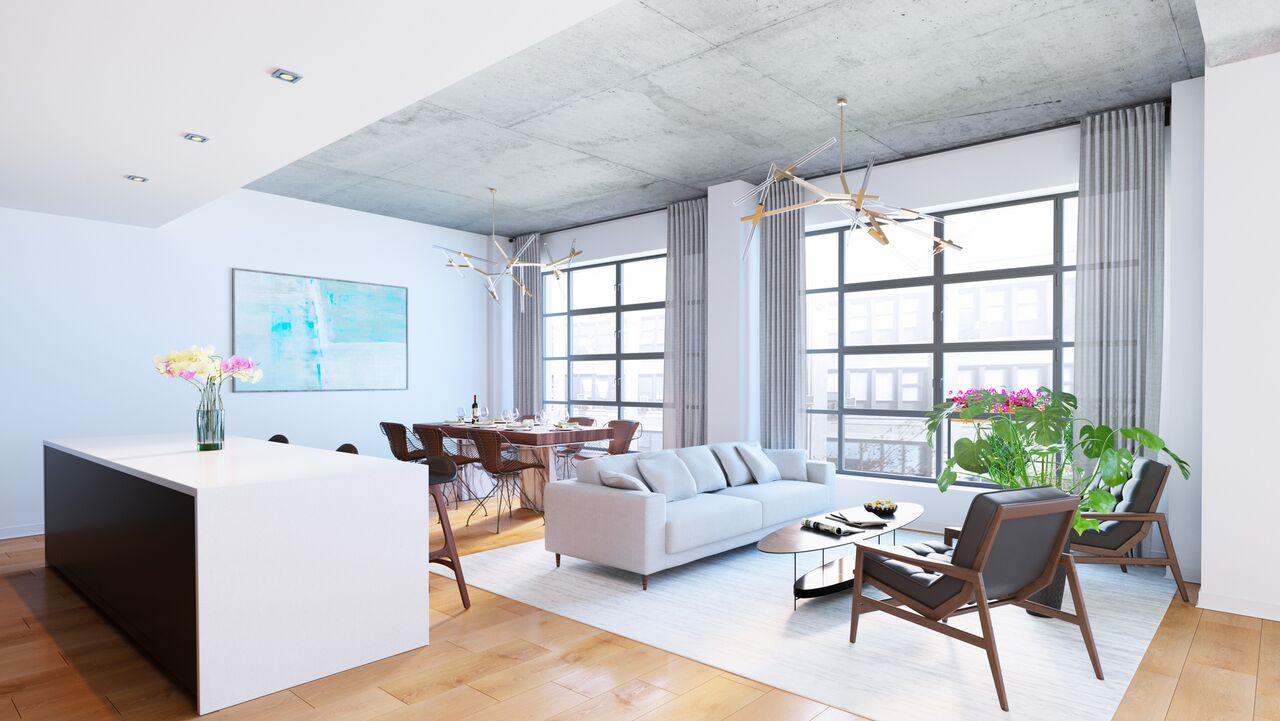
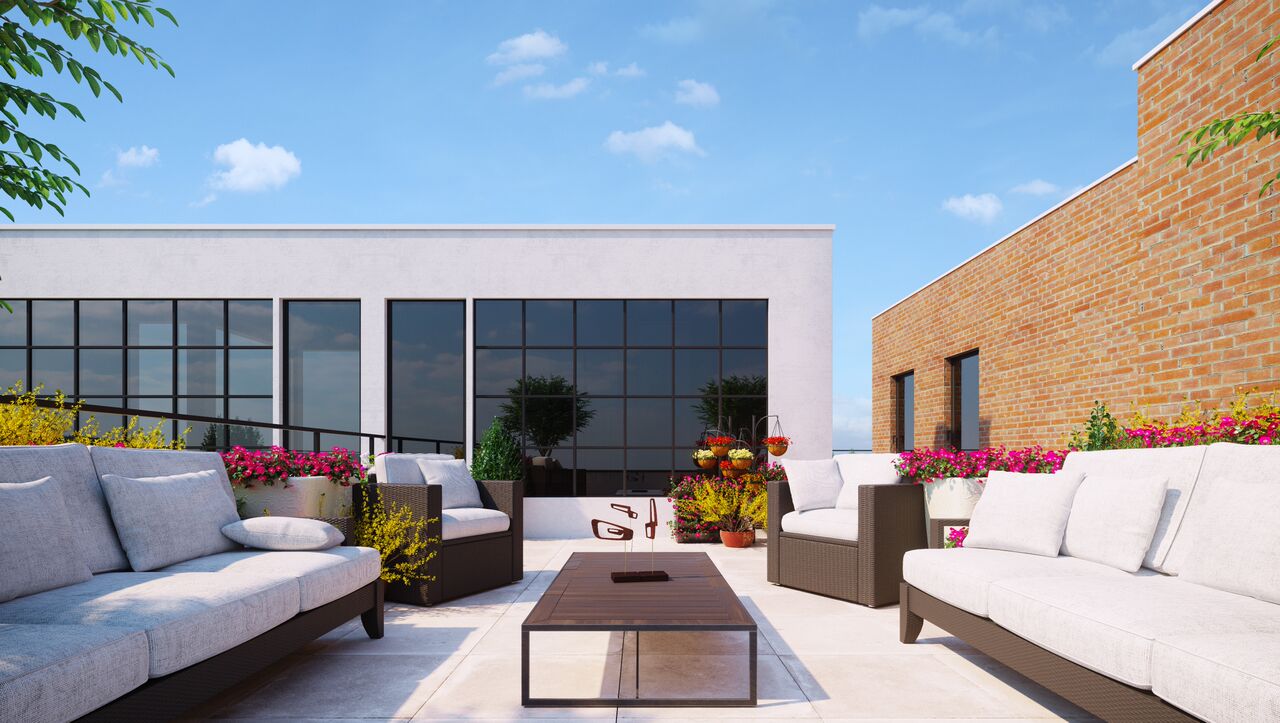
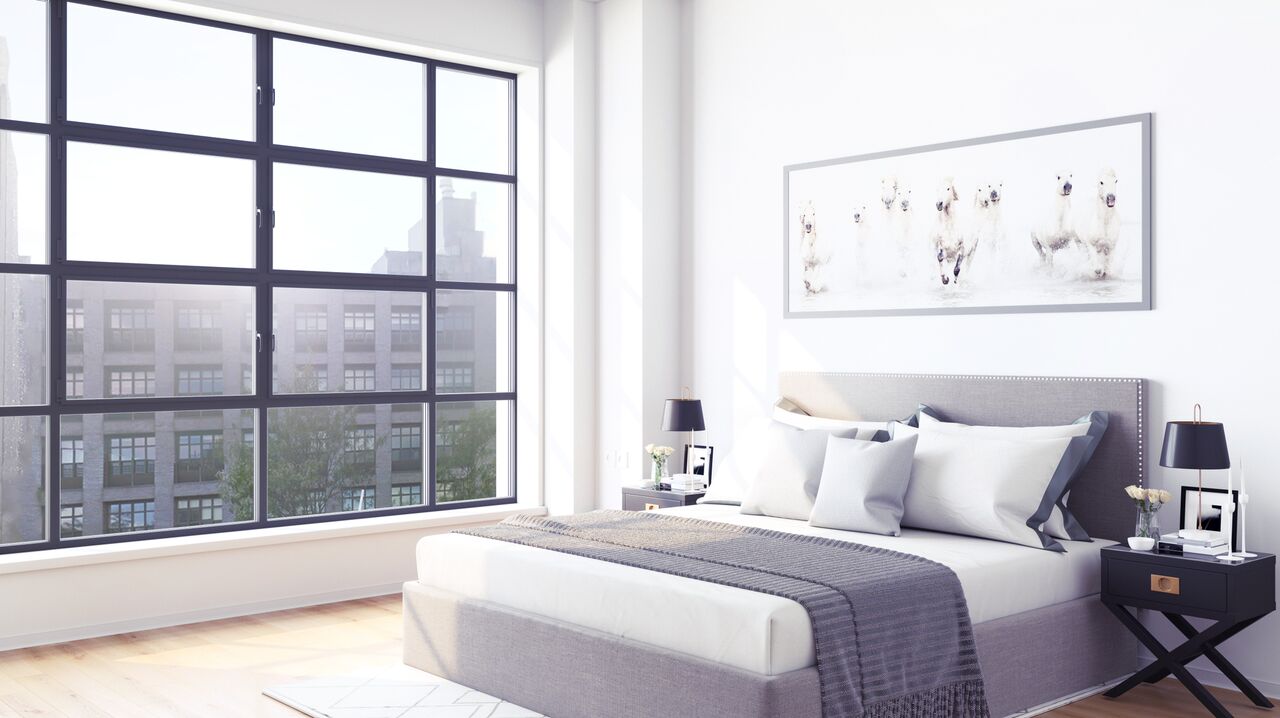
Flatiron Real Estate Advisors, Duke Equities, and MJM have announced the commencement of this luxury development, which consists of 13 exclusive residences between two buildings. 62-66 North Third is the first project in Williamsburg to present a viable offering to buyers looking for newly constructed, family-sized residences.
“62-66 North Third Street addresses the needs of the fast growing Williamsburg market, delivering expansive open-floor plans, over 11-foot ceilings, walk-in closets, and outdoor spaces,” said David Dweck, the principal of Duke Equities. “What sets this project apart from other developments is the quality of design, bringing together a design team to offer Williamsburg its finest product — an intimate, boutique building. It caters to the ever-growing population of families looking to set their roots in the area, as Williamsburg is quickly becoming the ideal living and working neighborhood with luxury retail, cultural offerings, great schools and the best recreational activities.”
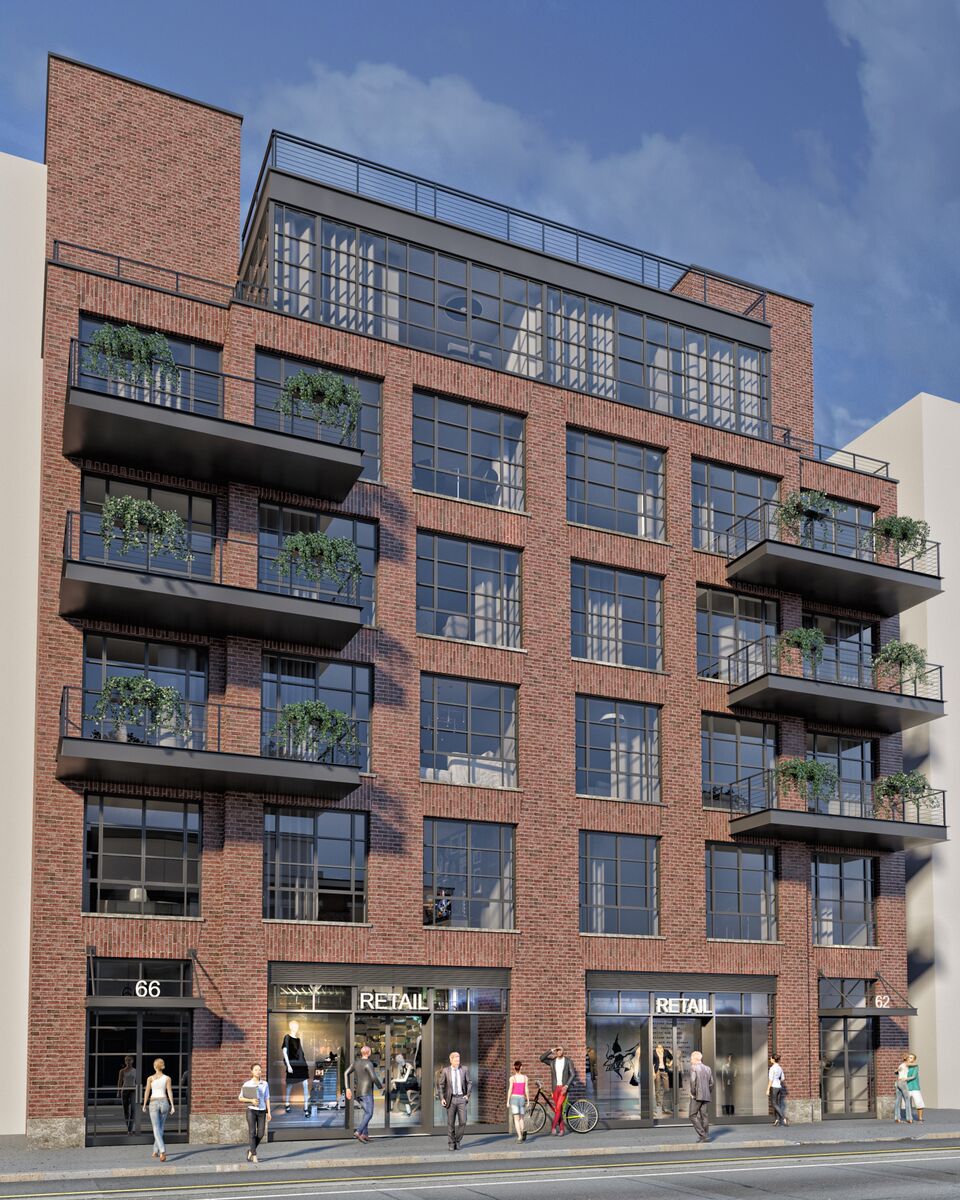
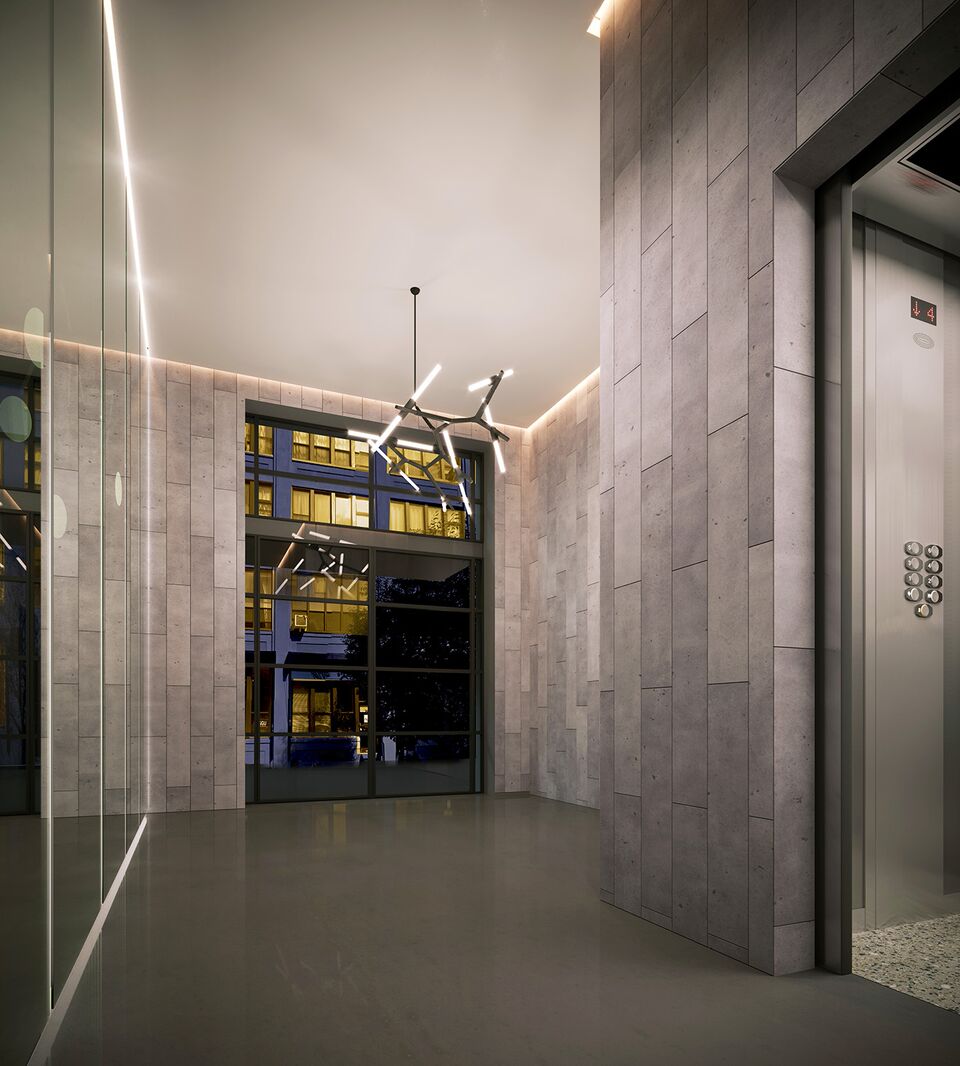
62-66 North Third is comprised of two distinct buildings. While the exterior of each building appears identical, their interiors feature their own unique design themes.
The development features eight homes — a mix of 1-, 2-, 3- and 4-bedroom residences — ranging from 731 to 2,000 square feet.
66 North Third also features 5 full-floor residences, with direct key-lock elevator access to each of the grand 3- and 4-bedroom homes. Four of these loft-like units are approximately 2,000 square feet and have large, open kitchens, oversized islands and outdoor space.
Each building offers a grand second floor home that boasts an open and airy 1,200-square-foot terrace, located right off of the kitchen and living room area, perfect for entertaining. The development also offers two 3-bedroom penthouses, which each boast an incredible amount of outdoor space.
In conceiving 62-66 North Third, architecture firm SRA Architecture and Engineering created a modern interpretation of traditional Williamsburg through the expressed concrete and brick structure, with a unique Jack Arch, black railings and Shuco windows that distinguish the façade. Providing residents with the ultimate privacy, each building has its own lobby, featuring polished dark concrete floors, Japanese charcoal wood walls, Italian tile and a black steel chandelier. Interior designer, Kimberly Peck, masterfully curated interiors that flow naturally from the building’s exterior and reflect Manhattan loft style finishes.
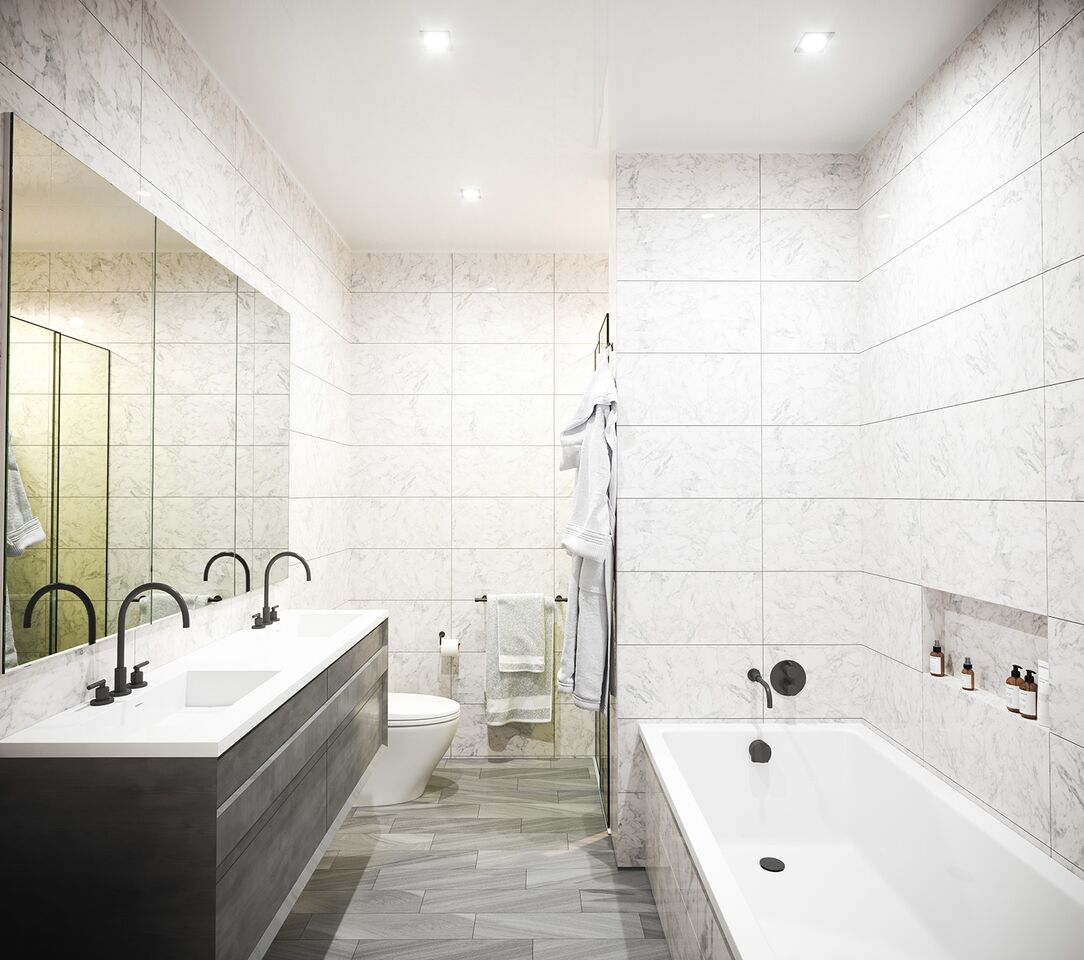
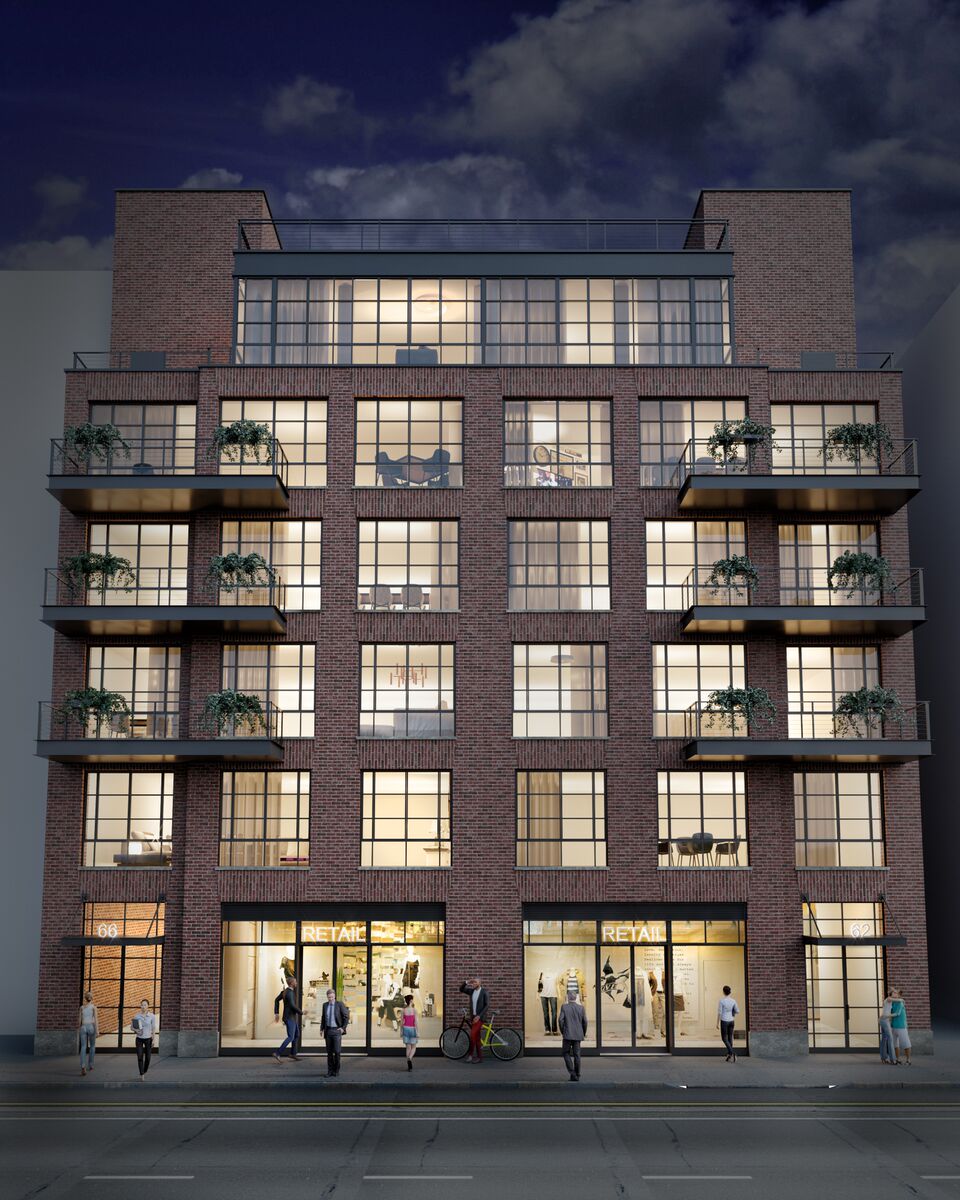
“62-66 North Third is delivering a much-needed experience for Williamsburg families and is filling the gap in the luxury boutique condominium market,” said Andrew Barrocas, CEO of MNS, the exclusive sales and marketing firm on the development. “We’re excited to be involved in a project that will strengthen Williamsburg’s bustling community, especially being the first development in the area to provide four-bedroom residences. With its proximity to the borough’s most well-known retail spaces, restaurant scene and business offices, we are confident that potential buyers will be drawn to the project and all of its bespoke offerings.”
Creating the ideal home for families of any size, 62-66 North Third’s modern, smart and sleek design elements will offer residents expansive living spaces, with high exposed concrete ceilings, oversized windows, outdoor space, tons of natural light, endless views, a virtual doorman, smart-home capabilities, private storage spaces and bike parking.
62-66 North Third is conveniently steps away from major transportation options — including the L, G, J, M and Z line subways, Williamsburg ferry, East River ferry and Citi Bike stations — making it easy to get anywhere in the five boroughs and beyond.
The project is scheduled to be completed by December 2017, with pricing starting at $1.1 million.
Photos courtesy of Indira Lourenço
Since launching sales in February, House 39 — a 36-story, 297-residence LEED certified glass tower in Murray Hill — is more than 70% leased.
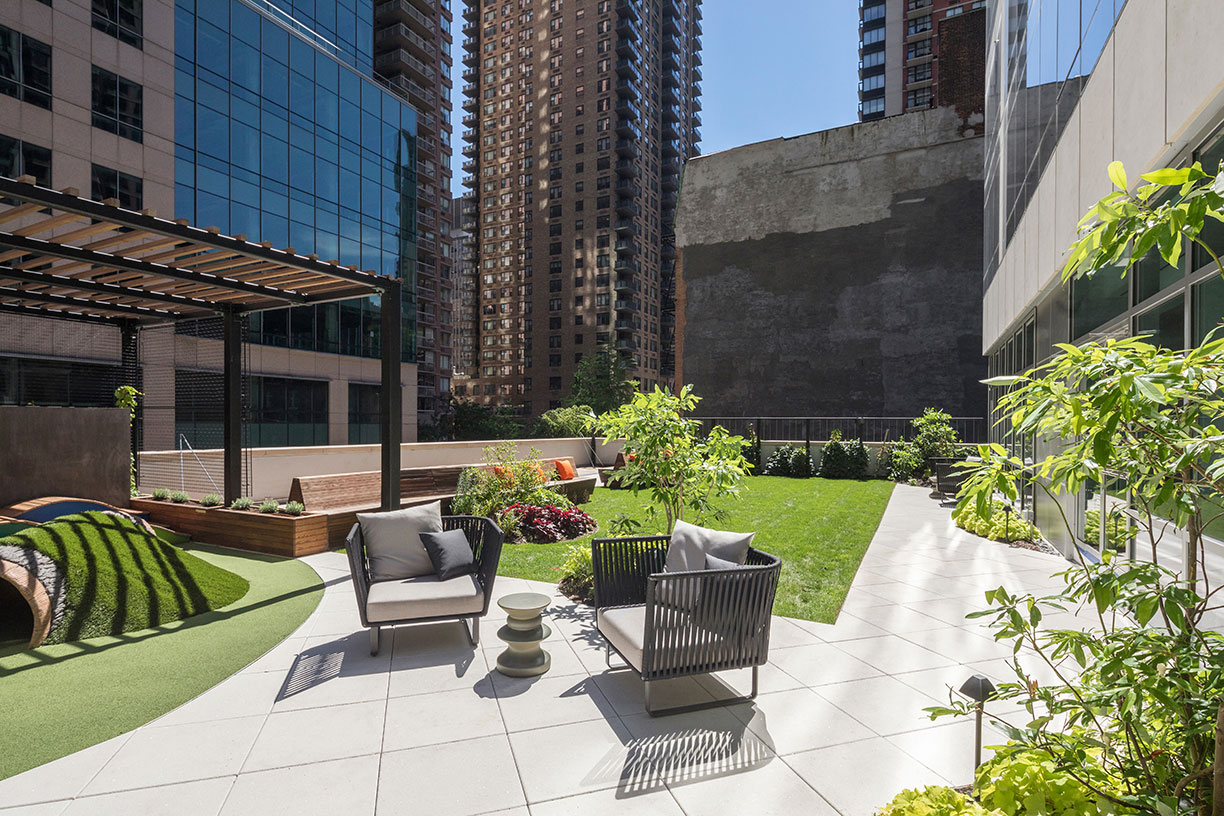
Designed by Handel Architects and complete with interiors by the renowned Rockwell Group, House 39 brings a new energy to the bustling Murray Hill.
“This elevated luxury offering brings a new, vibrant energy to the neighborhood,” said Winston Fisher, a partner with Fisher Brothers. “House 39 encompasses an opulent combination of high-end design and incredible five-star amenities that has never been seen before in Murray Hill.”
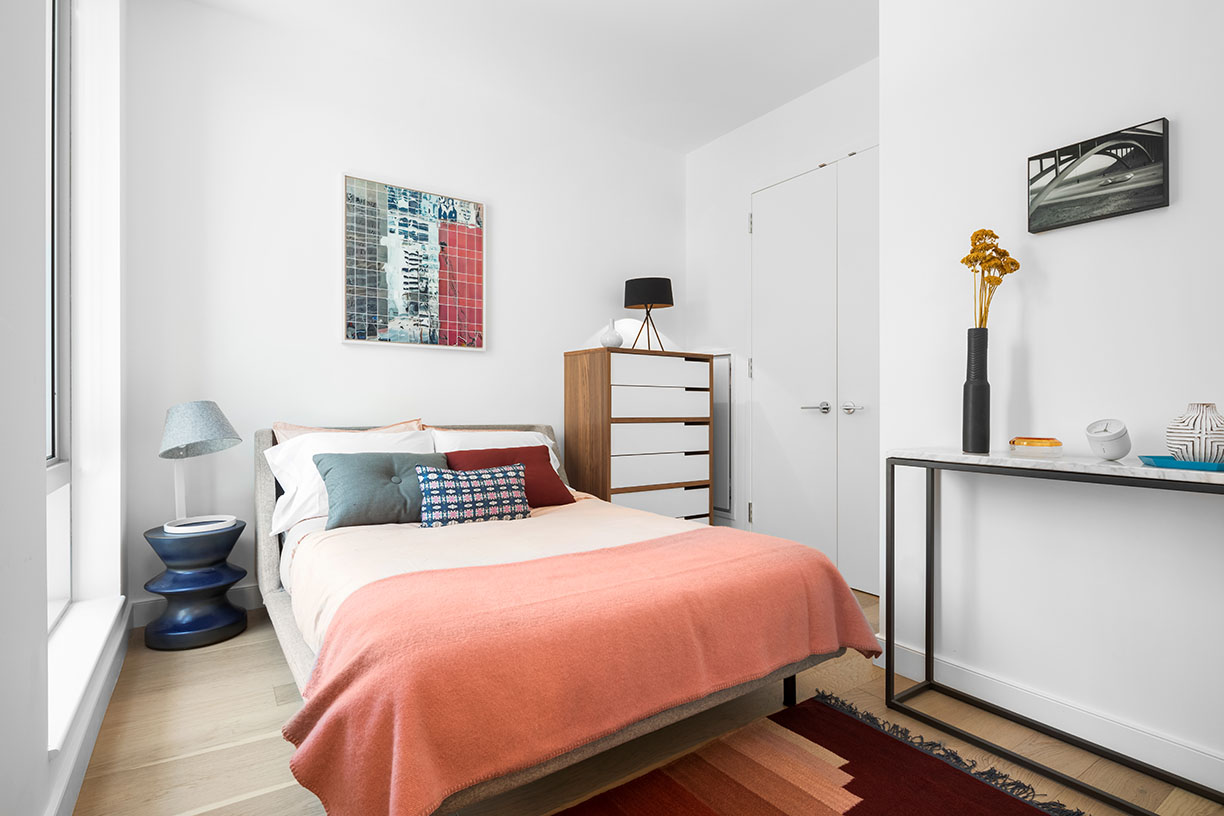
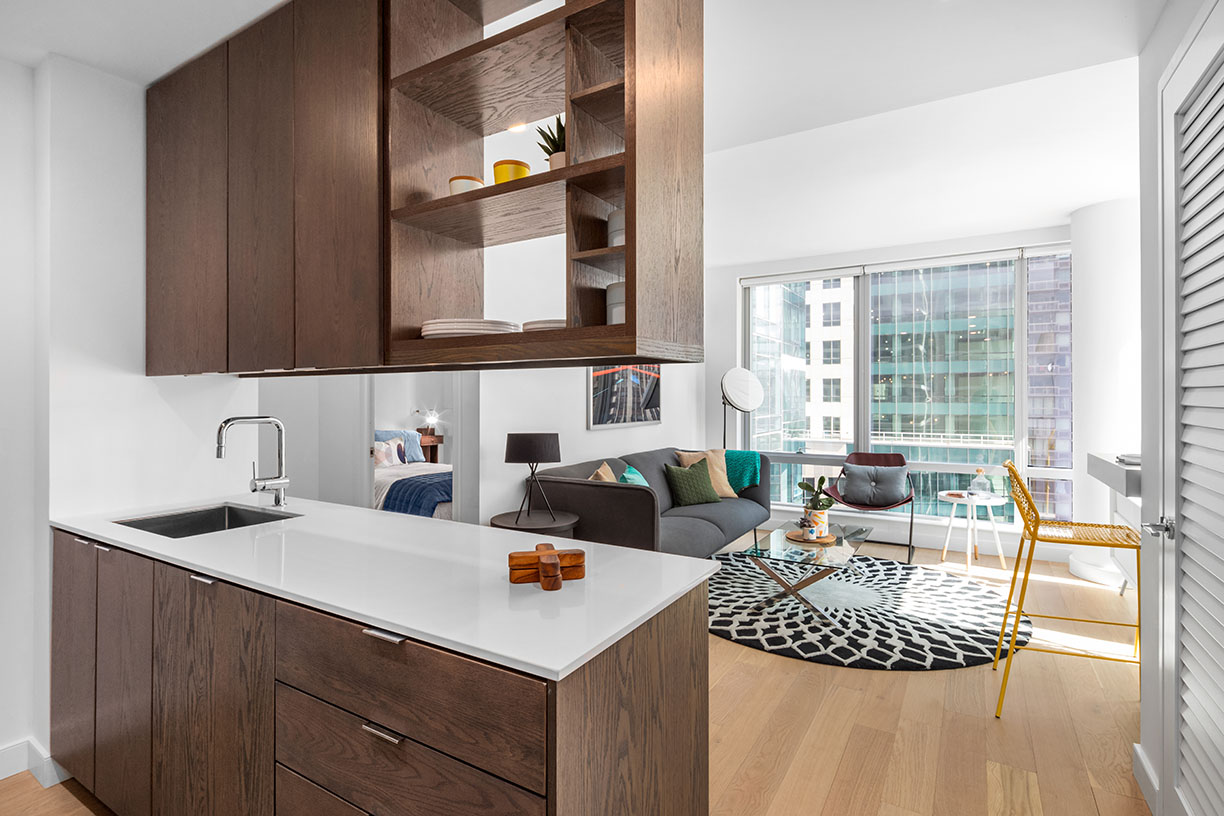
“House 39 was designed to stand out in an area of typical architecture,” said Handel Architects Managing Partner Gary Handel. “The gently curving glass facade provides a tranquility to the building, while inside, residents will have amazing floor-to-ceiling views.”
The 395-foot tower provides a range of amenities including a Grand Lobby and second floor Club Level, which consists of a fire pit, library, conference center and individual workstations. Demonstration and catering kitchens are open to master and amateur chefs, while the arcade and game room are great for busy residents looking to have fun. Outside, House 39 also offers space for bocce ball and shuffleboard, as well as a children’s playground.
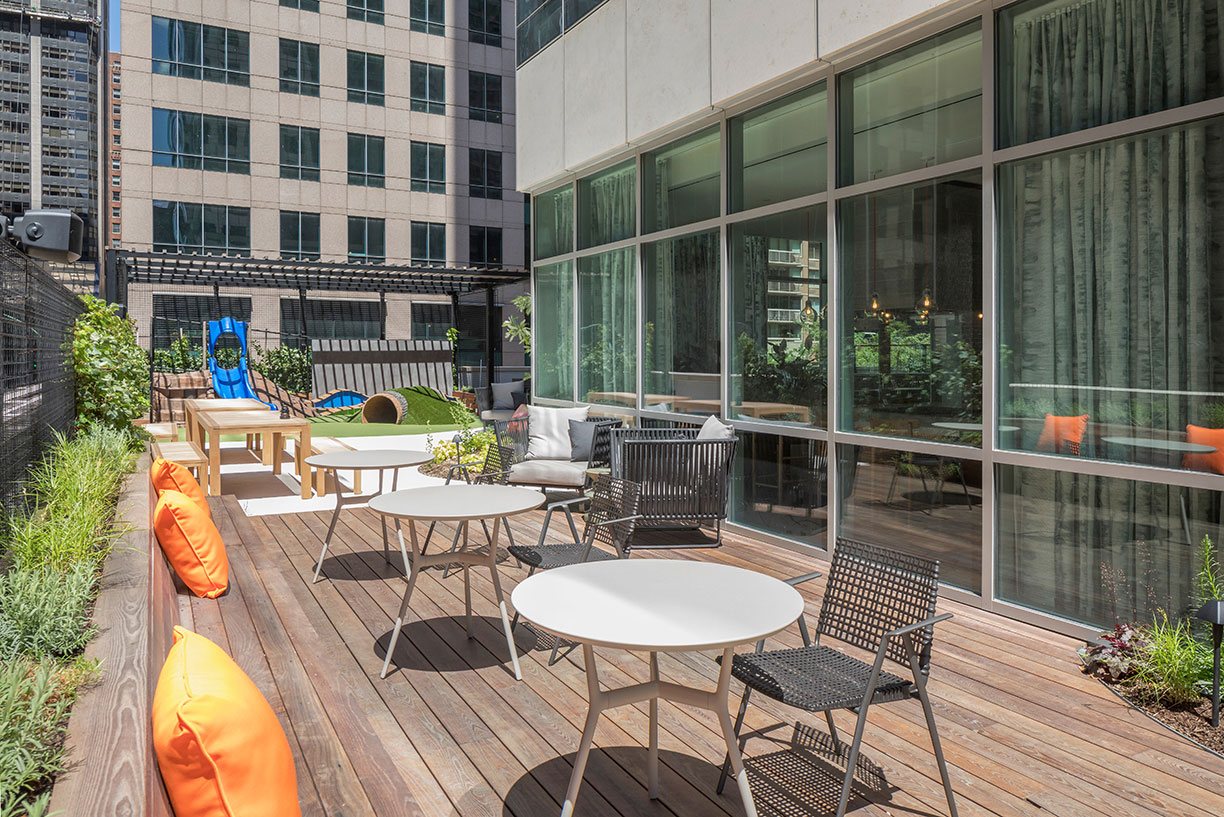
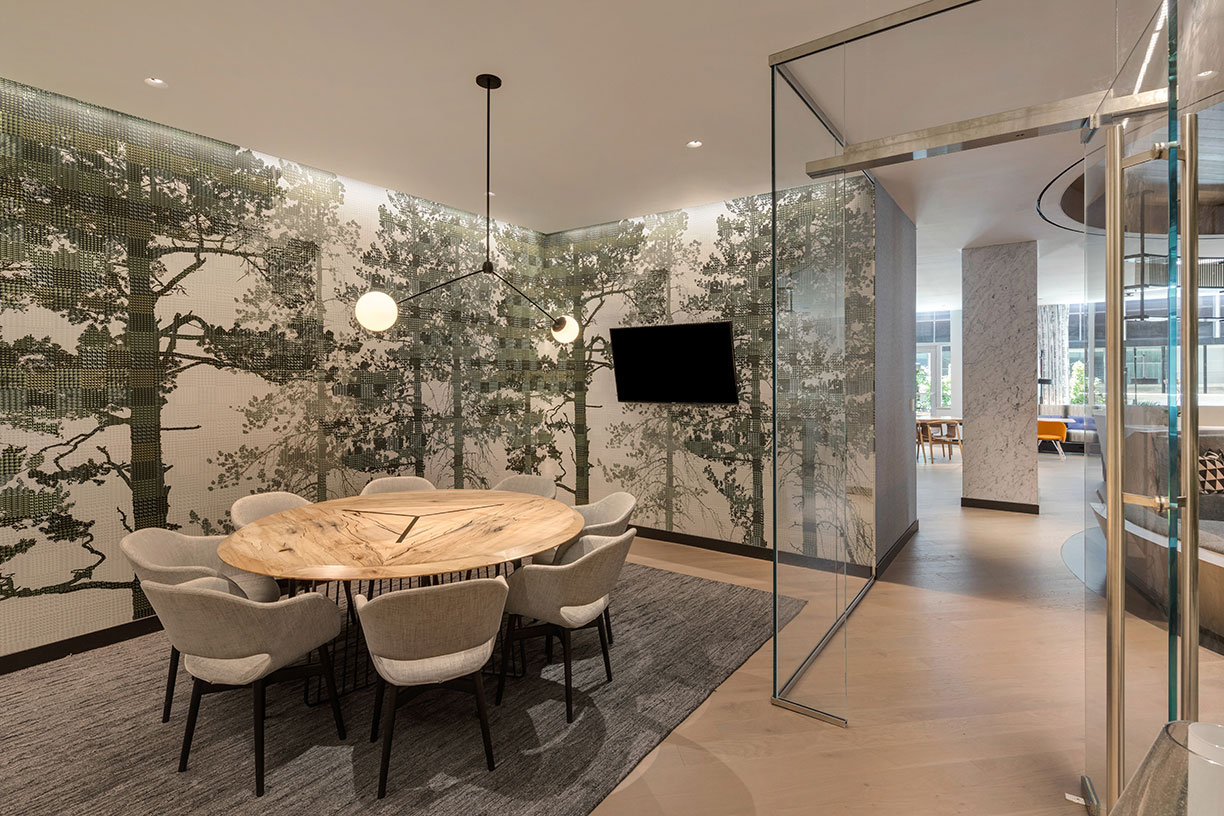
Spacious, sleek, contemporary studio to 3-bedroom homes have 9’ ceilings with floor-to-ceiling windows framing views of New York landmarks, such as the Empire State Building and the Chrysler Building. Monthly pricing begins at $3,115.
“Centrally located, House 39 provides residents with easy access to an endless list of nearby eateries, bars and shopping hot spots in addition to an array of transportation hubs,” said Jacqueline Urgo, president of The Marketing Directors. “The incomparable amenity mix and location make living at House 39 the ultimate in convenience, as residents have everything within reach, including a private driveway for busy on-the-go residents.”
Photos courtesy of Evan Joseph.
The Aurum, a brand-new, full-service condominium in the heart of historic Central Harlem is now more than 90 percent sold less than one year after hitting the market. Developed by BRP Companies and located at 2231 Adam Clayton Powell Jr. Boulevard, the project is completed and move-in ready. Jeff Krantz from Halstead Property Development Marketing is handling the sales.
The eight-story building only has eight homes remaining and has immediate occupancy. The two- and three-bedroom homes start at $956,000. The smoke-free building features luxury amenities including a 24-hour attended lobby, roof deck, gym, and bike room. The building also features a 25-year, 421-A tax abatement and is designed to LEED Gold specifications, with its own co-generation power plant to provide clean energy, heating, and cooling.
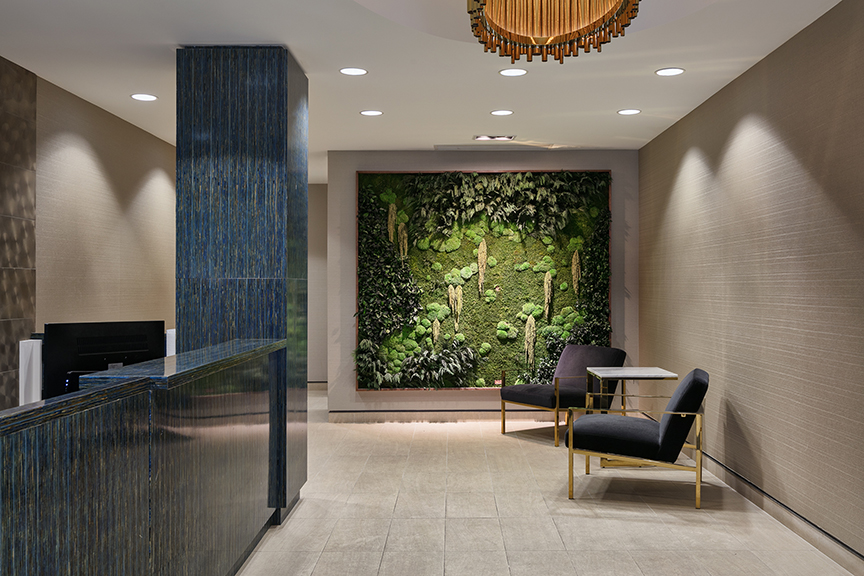
“The Aurum reflects BRP’s core mission to create and manage high-quality, energy-efficient housing in emerging neighborhoods with access to public transportation, open space and retail,” stated Meredith Marshall, Managing Partner and Co-founder of BRP Companies. “The property will be Harlem’s newest community asset in the midst of a neighborhood already imbued with significant culture and history.”
“The successful sales illustrate the demand for full-service condominiums with luxury amenities in Harlem,” said Krantz. “The Aurum achieves an enviable mix of affordability and luxury. We encourage those interested in Aurum to act fast to secure a place in the heart of vibrant and storied Harlem.”
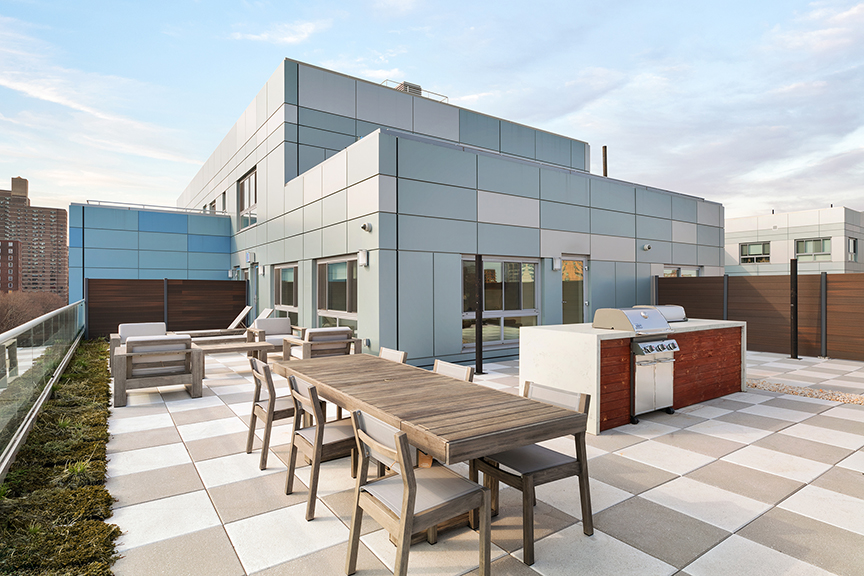
The Aurum is in close proximity to several prominent neighborhood attractions, including The Apollo Theater, Red Rooster Harlem, Marcus Garvey Park, and the soon-to-be opened Whole Foods. The site is easily accessible via the 2, 3, B and C subway lines at 135th street.
BRP Companies is a New York-based real estate firm that is at the forefront of mixed-use development and acquisition of urban, multi-family properties. The firm offers a full complement of development, acquisition, construction, property, and investment management.
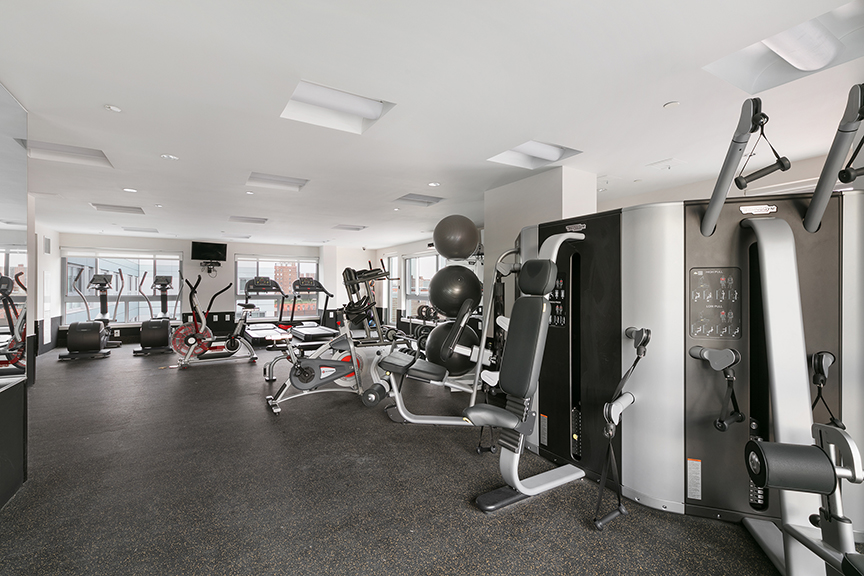
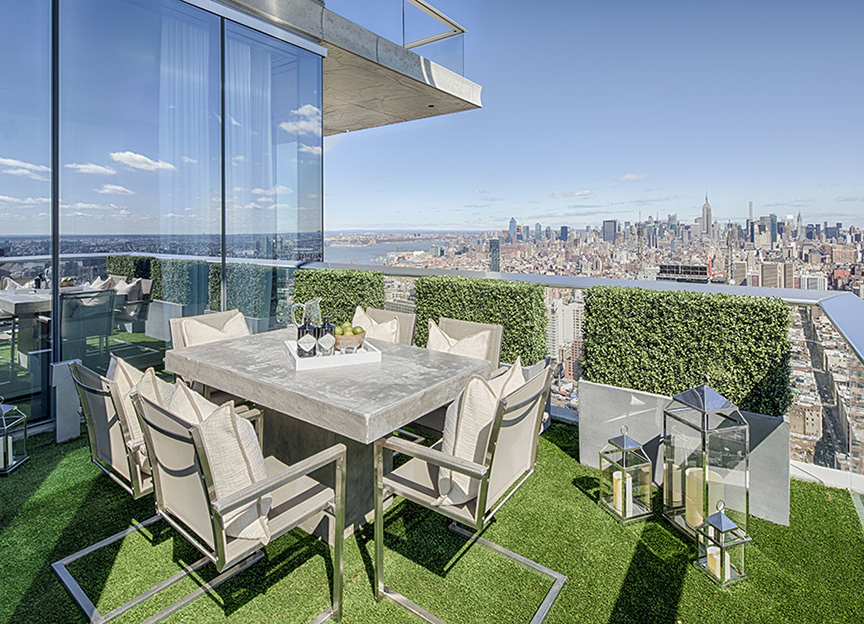
Photos courtesy Interior Marketing Group.
By Kristen Ordonez
Unique Homes went on location to the exclusive unveiling of Residence #46E at 56 Leonard Street in New York. Warburg Realty, which represents the seller, welcomed guests to the residence and introduced them to all the apartment has to offer. After meeting with broker Gabriel Leibowitz and talking with designer Cheryl Eisen, all that can be said about this place can be said in one word: astounding.
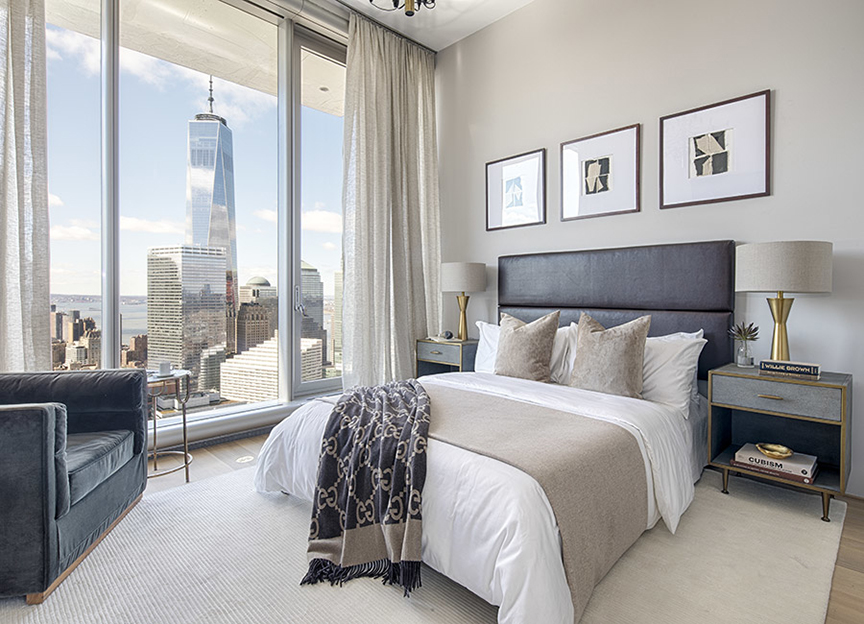
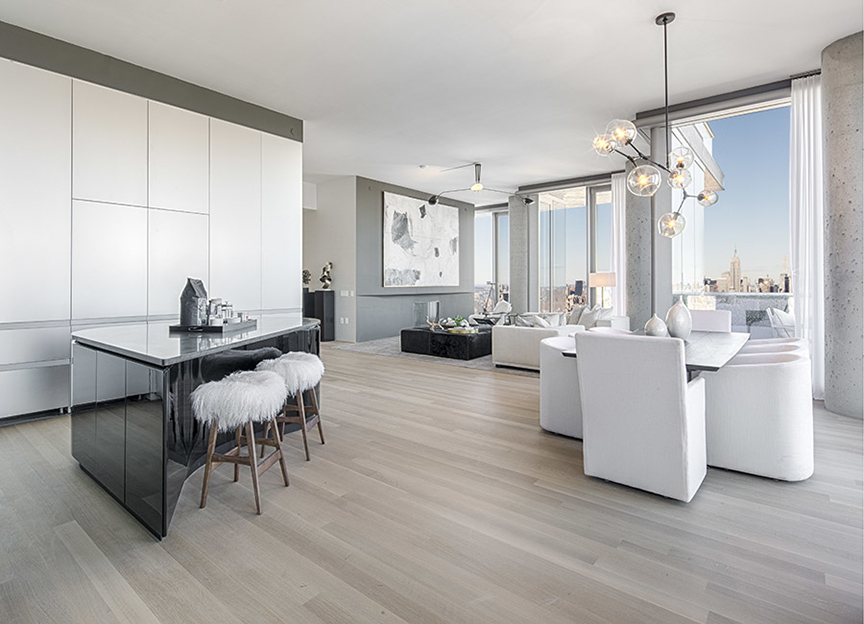
From the moment you step out of one of two private elevators into the foyer of the apartment, one can tell that this place is more than just special. Warburg Realty describes the residence as a “castle in the clouds,” and from any and every room of this apartment, it essentially feels that way. The four-bedroom masterpiece offers 12-foot ceilings and staggering views from every room of the apartment. Moving from the foyer, the 1,250-square-foot great room boasts a fireplace, wraparound floor-to-ceiling windows and a 435-plus-square-foot terrace that reveals views from the East River to the Empire State Building and across to the Hudson. The open floor plan flows right from the great room to the open kitchen which features Corian countertops, a granite kitchen island, Miele double oven, dual dishwashers and built-in coffee maker, as well as a Sub-Zero double refrigerator and wine fridge.
The oversized master suite has views of southern Manhattan and the harbor, as well as a master bath with radiant heated floors and a soaking tub. The second and third bedrooms also have their own en suite baths, large closets and views.
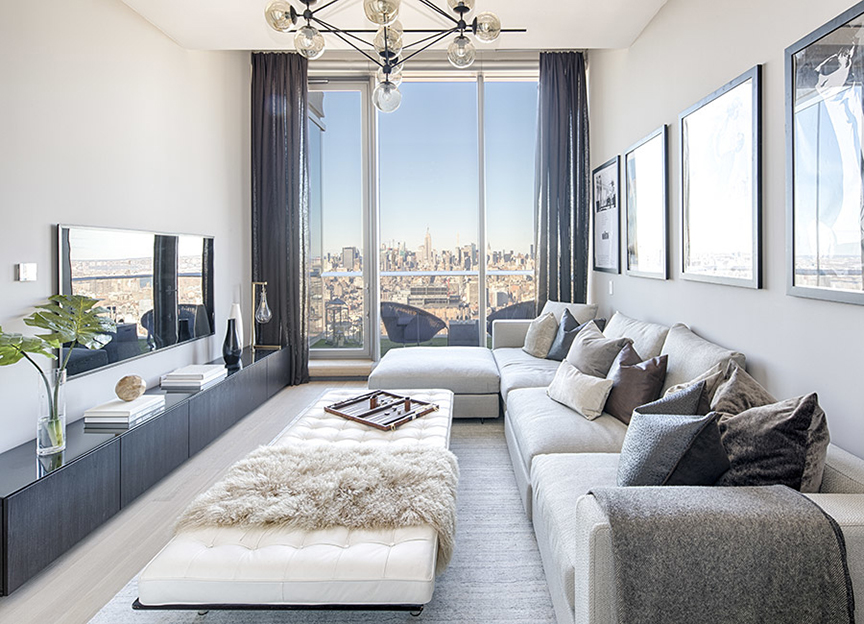
Warburg Real Estate Broker Gabriel Leibowtiz definitely knows the worth of the residence based on its views alone. “There is a dramatic feel throughout the apartment that continues out onto its three outdoor spaces.” He also understands how great the residence fits into the culture and liveliness of the surrounding area. “Tribeca is loaded with chic restaurants, great shopping, and terrific school zones. This is also one of the few brand-new high-rises with bells-and-whistles amenities. Zoning prohibits much more in REAL Tribeca, so it will always be one of the few options in a location that’s very popular.”
Speaking of Tribeca, Leibowitz knows how such a modern building might seem a little out of place, but isn’t worried about its success. “It’s distinct in an area where a swath of people want doormen and amenities. I see it as a positive since there’s very little supply.”
Overall, there is much to love about the space, from the striking views to the fourth bedroom, which Leibowitz remarks as another asset. “We currently have it styled for an ‘escape’ media room option — a place to detach and relax.”
The architect of the building is Herzog and de Meuron, while Cheryl Eisen worked on the designing the interior of the apartment. She too was impressed with the stunning views and intentionally made decisions based on the views when designing. “Our first priority was to ensure nothing obstructed the line of sight to the city’s iconic buildings. We were able to accomplish that with low, neutral furnishings. We were also inspired by the structural design of the building so we implemented modular sofas that allow potential buyers to build and customize the space.”
Eisen’s goal to accentuate the features of the building is a method of hers when it comes to staging, which helps buyers look past potential shortcomings. “We help people visualize themselves and their lives in a space in a way they might not have been able to with an empty property,” says Eisen. Another important idea she likes to keep in mind is to mainly focus on the home, not the furniture. “Too many stagers and interior designers get hyper-focused on trendy decor and highlighting specific furniture pieces they may have created. We do the opposite… Our goal is to always demonstrate functionality and maximize space with neutral pieces.”
While Eisen says she does not have one specific project that has come to be her favorite, she did enjoy the obstacles that rose while working on 56 Leonard. “The geometric shape of the building created some tricky corners that were a challenge to utilize, but we were up for the challenge.”
Whether or not selling this $12.995 million apartment, and others soon to be finished in the building, will turn out to be an additional challenge, what can be determined is that the apartment has its own set of perks that are sure to attract potential buyers.
“It’s one of a kind,” says Leibowitz, “A high-rise with views like this, of this quality and size, in a building and location like this, is basically nonexistent. If someone wants to live in a prime location in this aspirational style of living, this is the apartment for them.”
