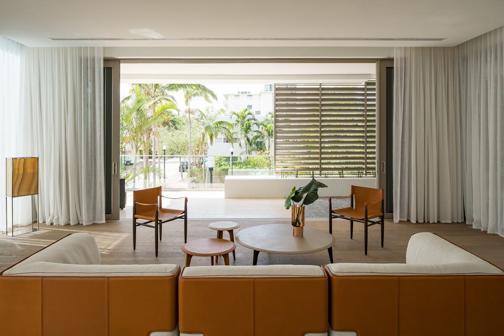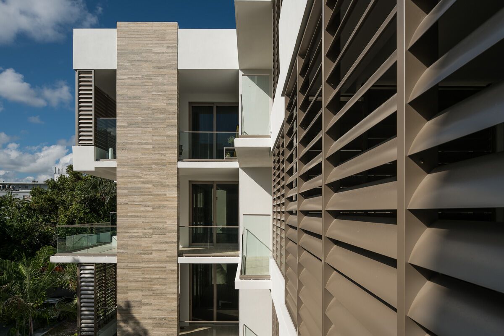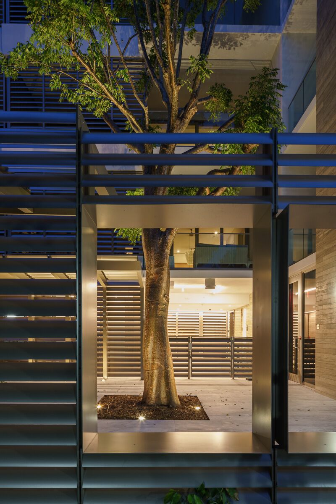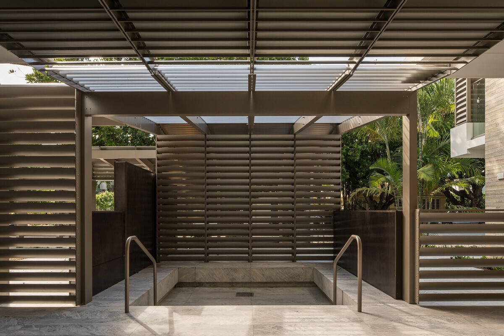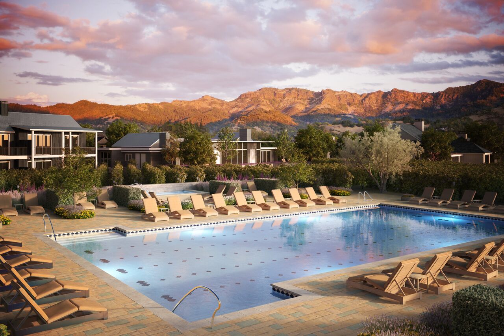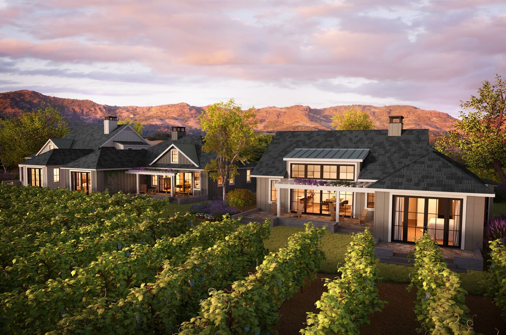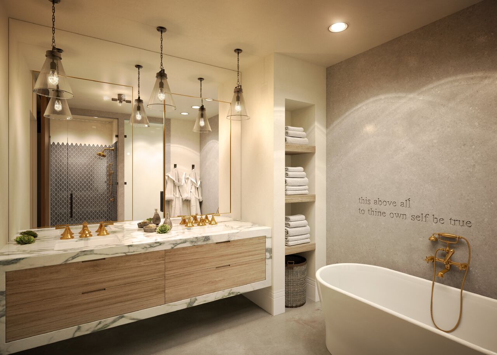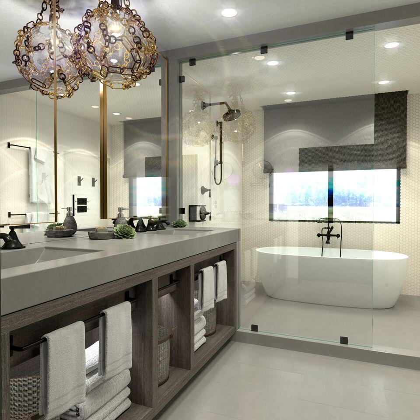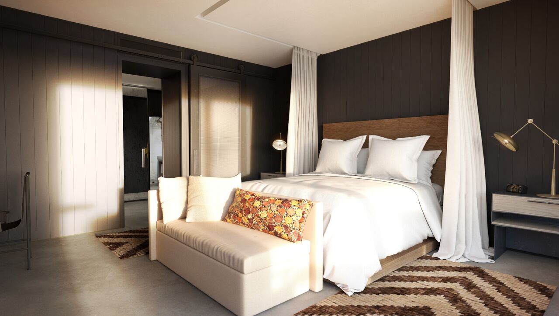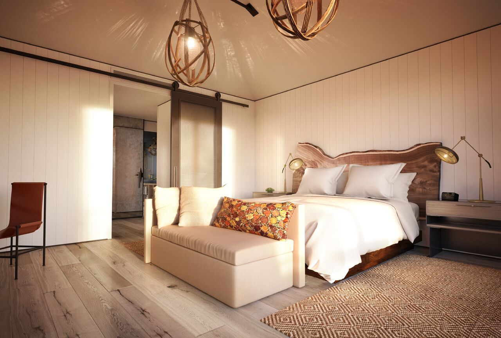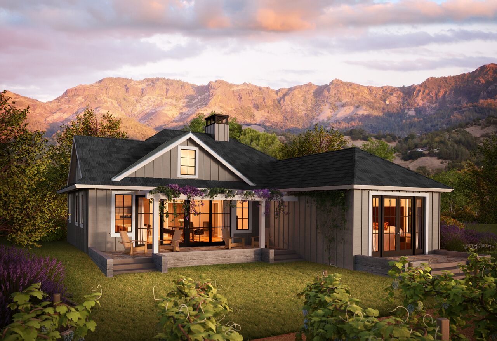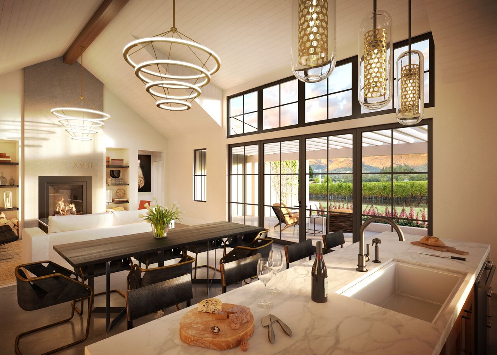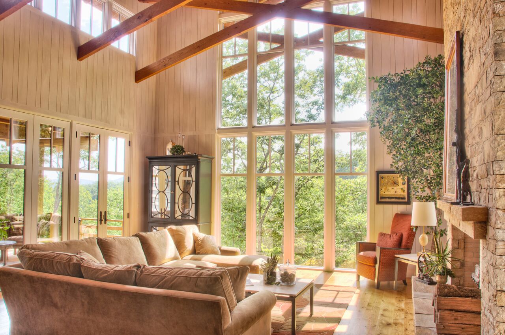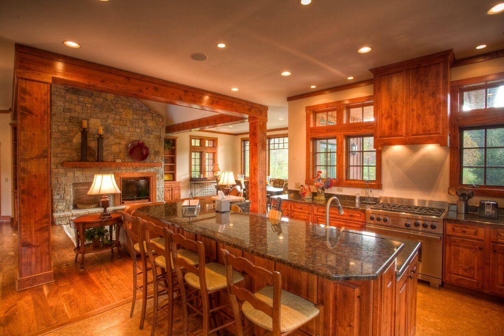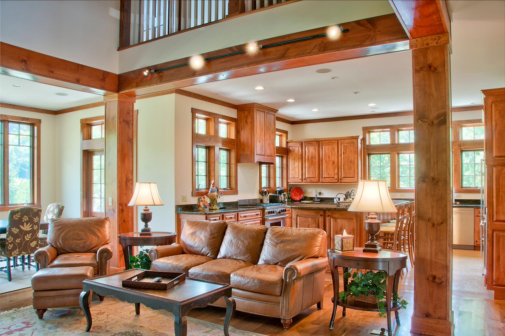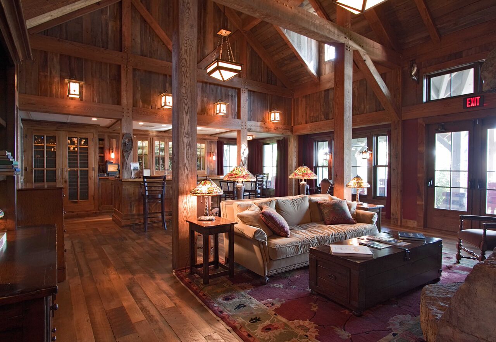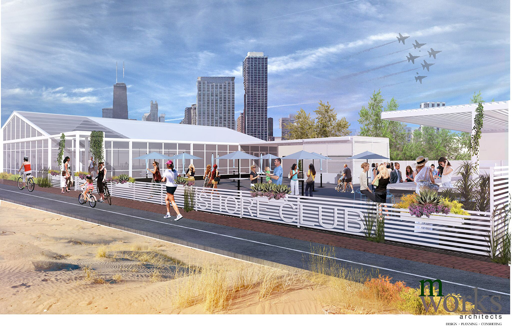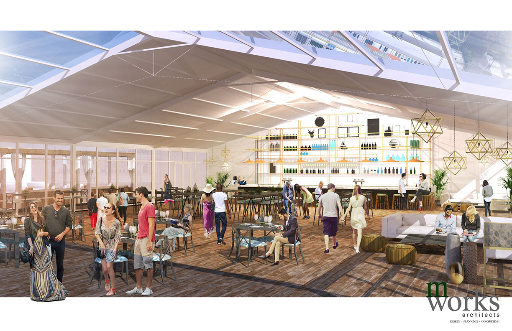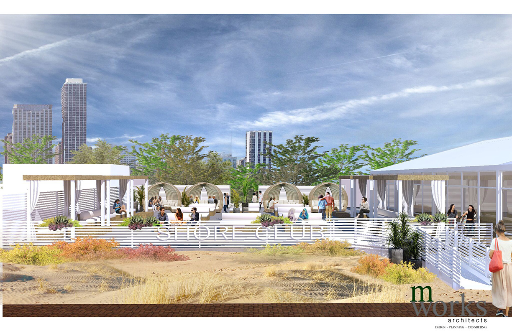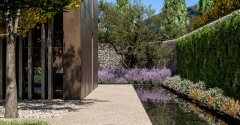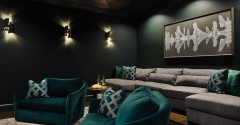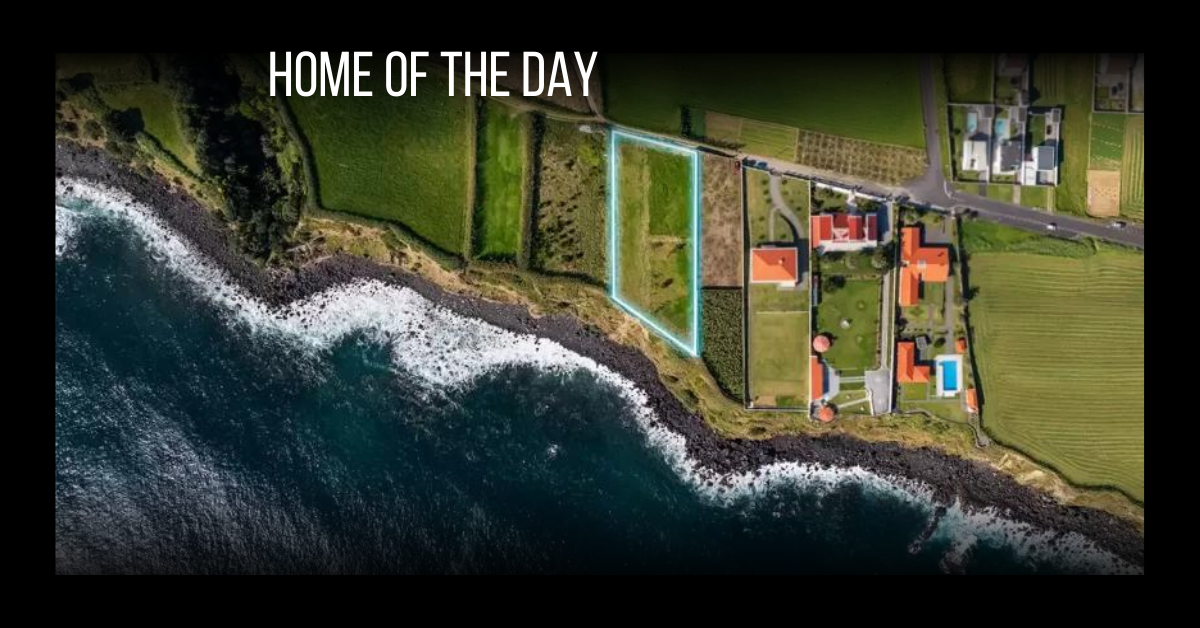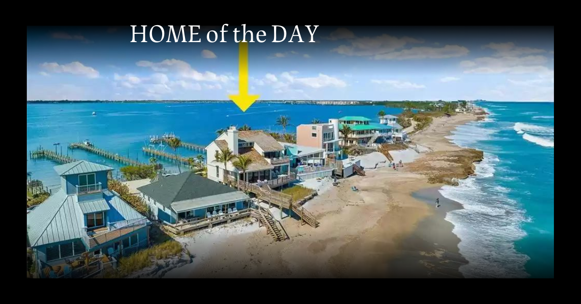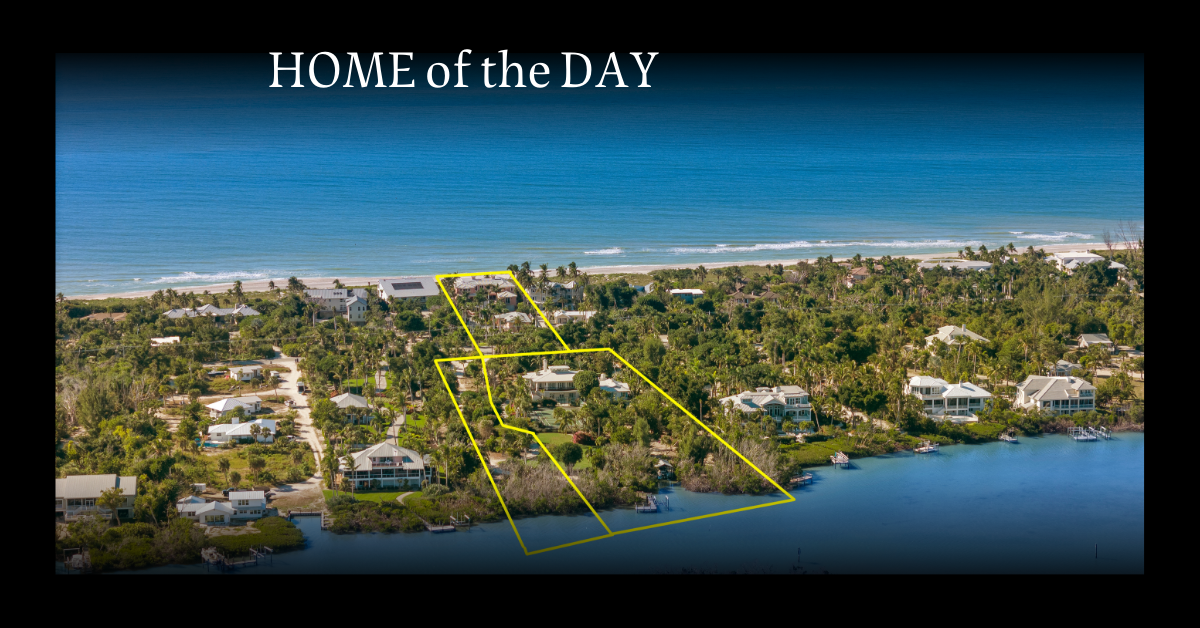Louver House — a Miami Beach residential building by award-winning architect Rene Gonzalez and prestigious developer Mast Capital — is finally completed.
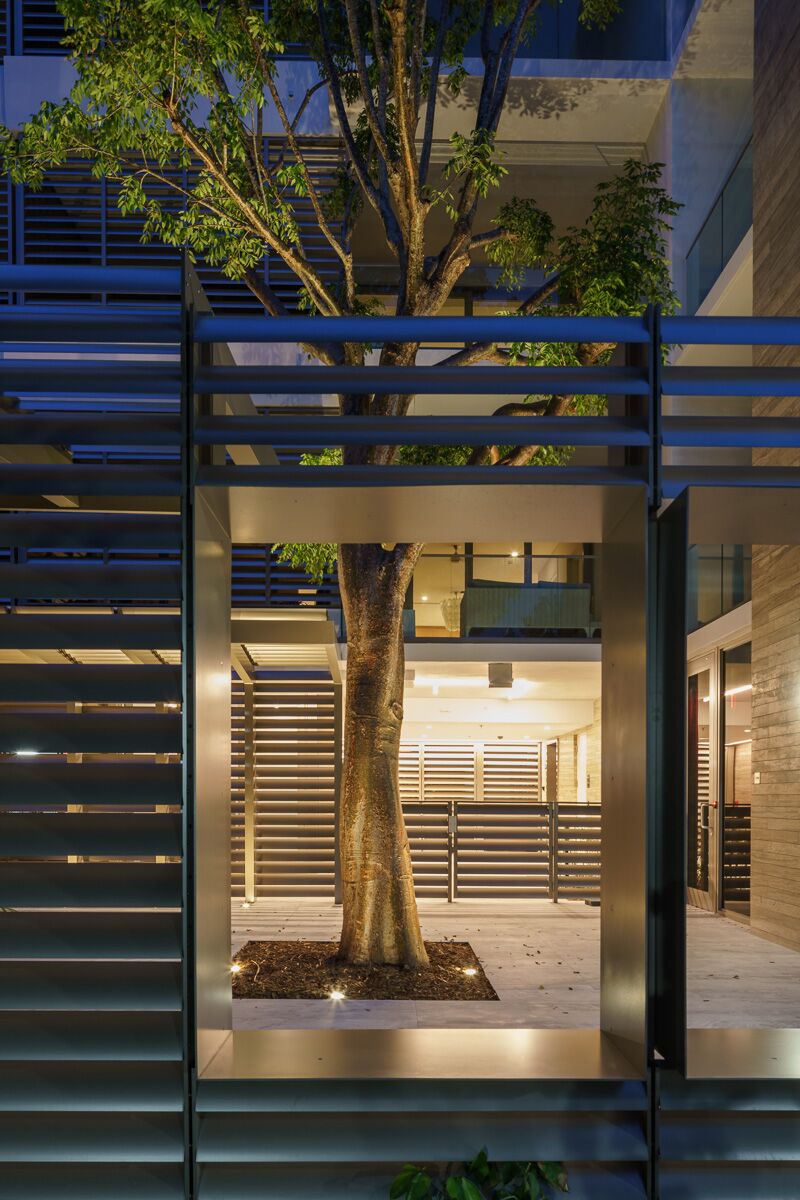
Architect Rene Gonzalez incorporated the South of Fifth community’s distinctive elements, like its lush tree-lined streets and storied past, into the very fabric of the building. He started by preserving the memory of a historic Belvedere bungalow that was once on the Louver House site. In its exact place, he created a louvered bungalow that will be the focal point of the entrance. Mast Capital also brought on artist Michele Oka Doner to create artwork that will hang in the lobby area. The space will be draped with plants from landscape architect Savino & Miller.
Louver House is nestled in the historic South of Fifth Street neighborhood of Miami Beach, a residential area noted for its art deco and mid-century architecture, as well as the enveloping natural landscape of both tropical vegetation and the sand beaches of the Atlantic Ocean. Responding to each of these conditions, the design of this 3-story, 12-unit residential building reinterprets the surrounding historical design typologies in its layout and scale. Vernacular details such as an emphasis on horizontality and art deco “eyebrows” are expressed and translated at the building’s edges with planters as well as with the terrace balconies’ slab edges. With prominence given to the building’s corners, Louver House’s terraces also form considered visual compositions as well as functional spaces for each unit.
“The architectural design for Louver House has everything to do with the beauty of the building’s surroundings; we wanted to create a substantial and substantive piece of architecture that pays deference to its environment and urban condition,” says architect Rene Gonzalez.
Measured and contemplative, the design of this residential building provides a living experience that responds to the special qualities of the site. Allowing for a balance between solidity, light and air, the façade combines modulated silver travertine feature walls and aluminum louvers. The site of an historic 1920s Belvedere Bungalow that originally sat on the property, Louver House will also dedicate the entry pavilion and a significant portion of the ground floor lobby to reference the original structure.
Establishing an equilibrium between the interior and exterior with garden courtyards, open air spaces and louvered planar surfaces, the design of the building takes the typically centralized interior courtyard space of an art deco design typology and cuts it up, redistributing it evenly throughout the building while maintaining significant portions of the roof and ground floor as open space. While first floor units have private garden entryways, flow-through units on the upper levels are anchored by balconies on the Eastern and Western ends, and have expansive garden terraces that extend from each unit’s living rooms, creating a blurred boundary between indoor and outdoor space.
“We’re excited to finally present Louver House because it has all the key elements buyers are looking for in today’s luxury residential real estate market,” says Camilo Miguel Jr., CEO of Mast Capital. “To us, luxury is about amazing finishes, expansive spaces and the ability to enjoy a sense of privacy. This building offers a unique lifestyle that places residents in one of Miami Beach’s most exciting neighborhoods, but because of its small scale, also serves as an exclusive, family-friendly enclave.”
With only four residences remaining, Louver House will commence closings mid-August. Prices for the remaining residences range from $2.5 million to $3.1 million.
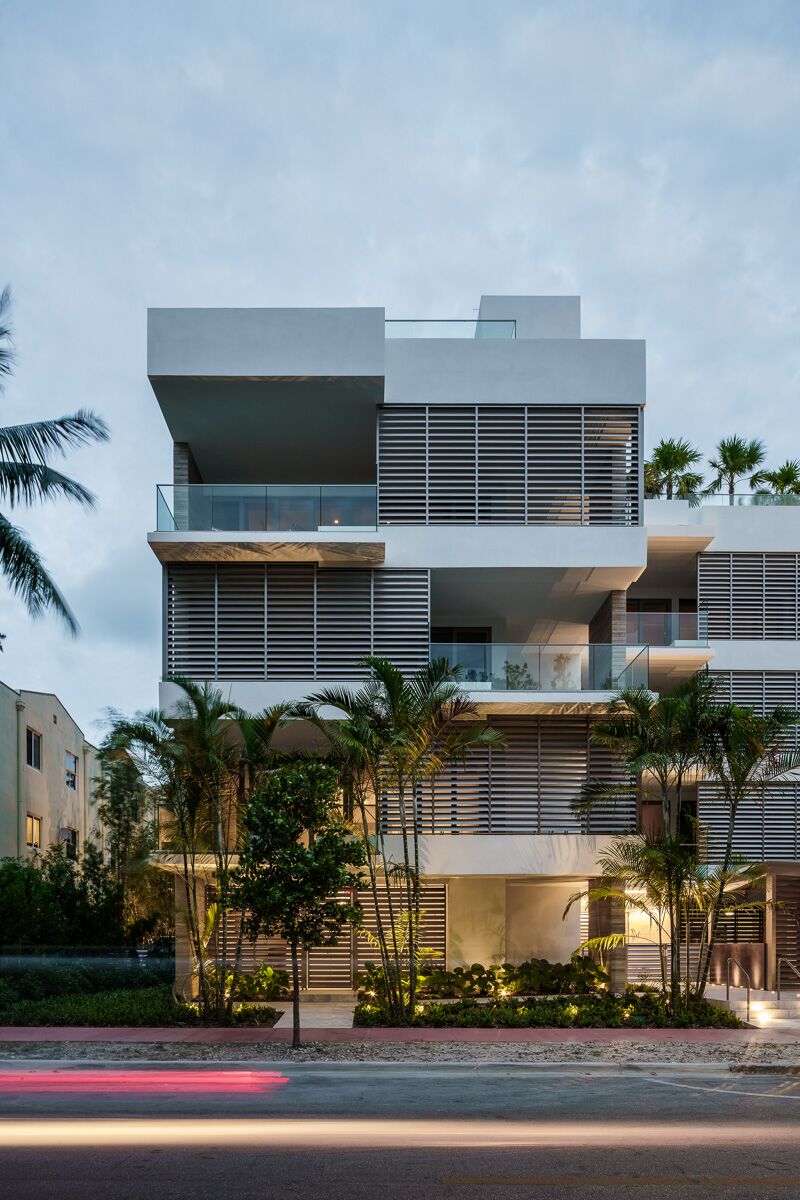
Photos by Michael Stavaridis / Courtesy Rene Gonzalez Architects
The $1 billion Oceanwide Plaza is making its mark as the largest mixed-use development in the history of downtown LA with three never-before-seen offerings.
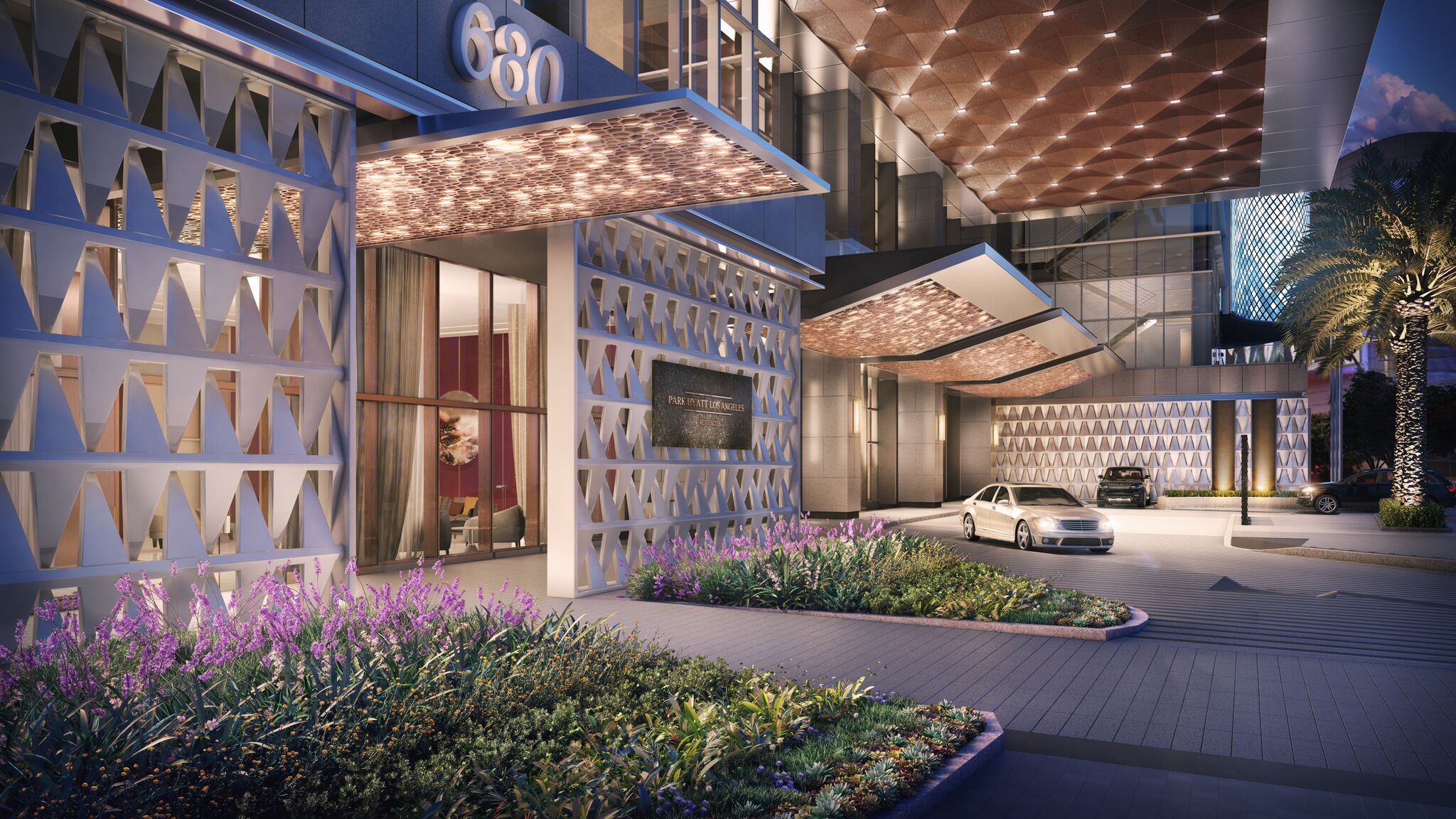
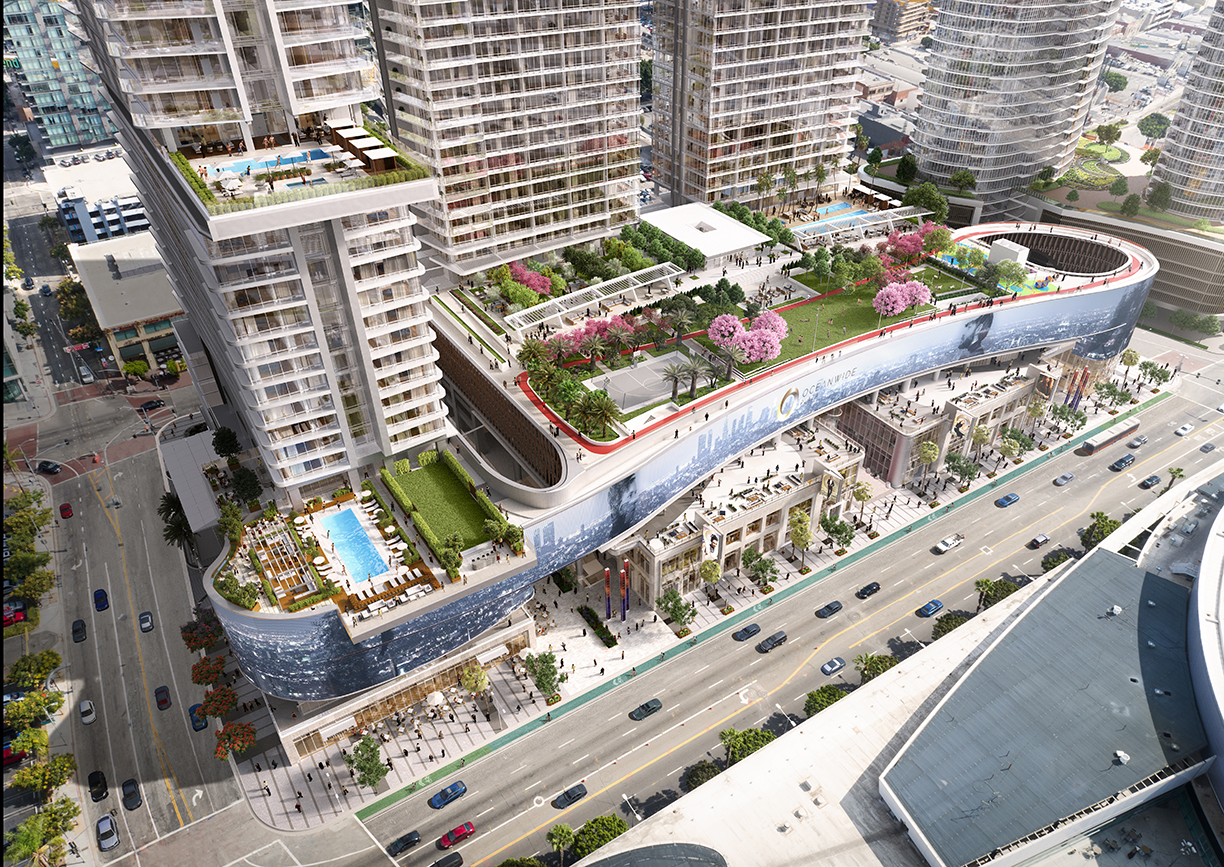
Oceanwide Plaza recently announced plans to debut the first-ever Park Hyatt branded residences for the West Coast. The new development will offer 164 luxury half-floor and duplex residences and penthouses. Owners will have access to a private amenity floor with ultra-luxury amenities including 24-hour concierge, resort-style cantilevered pool, fitness facilities and more.
The Park Hyatt residences will accompany 504 additional luxury condominiums known at The Residences at Oceanwide Plaza. Last year Oceanwide Plaza announced it will introduce Los Angeles to the first-ever, five-star Park Hyatt hotel — the only Park Hyatt hotel on the Western United States with 184 rooms and 34 suites.
Development is on track for Oceanwide Plaza’s 100-foot high, 2-acre sky-park, never-before-seen in Los Angeles. This urban oasis will feature two dog parks, a basketball court, dozens of fully grown trees, a basketball court, running track, and more.
Development is on track for Oceanwide’s giant 700-foot LED screen, the largest in the United States and the third largest in the entire world.
The building is set to open in 2019, with sales launching early 2018.
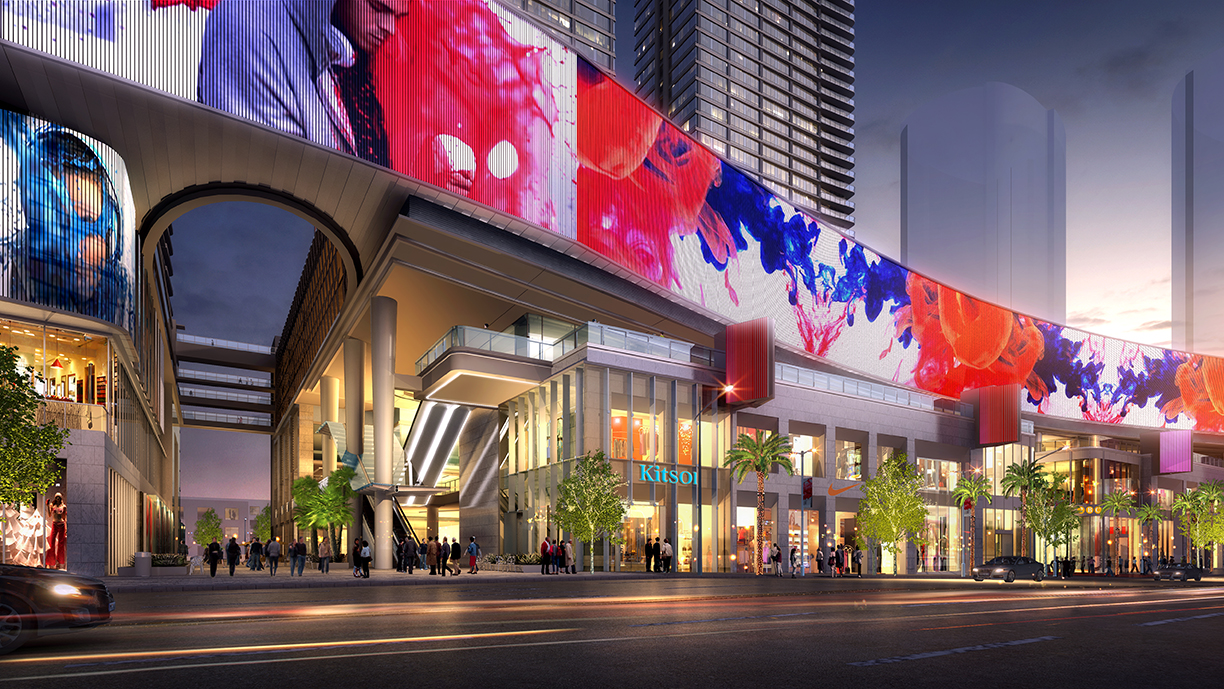
Photos courtesy of Oceanwide Plaza
Philadelphia’s most expensive ultra-luxury tower, 500 Walnut, shattered every real estate record in the city, most notably with the sale of its $17.85M Penthouse.
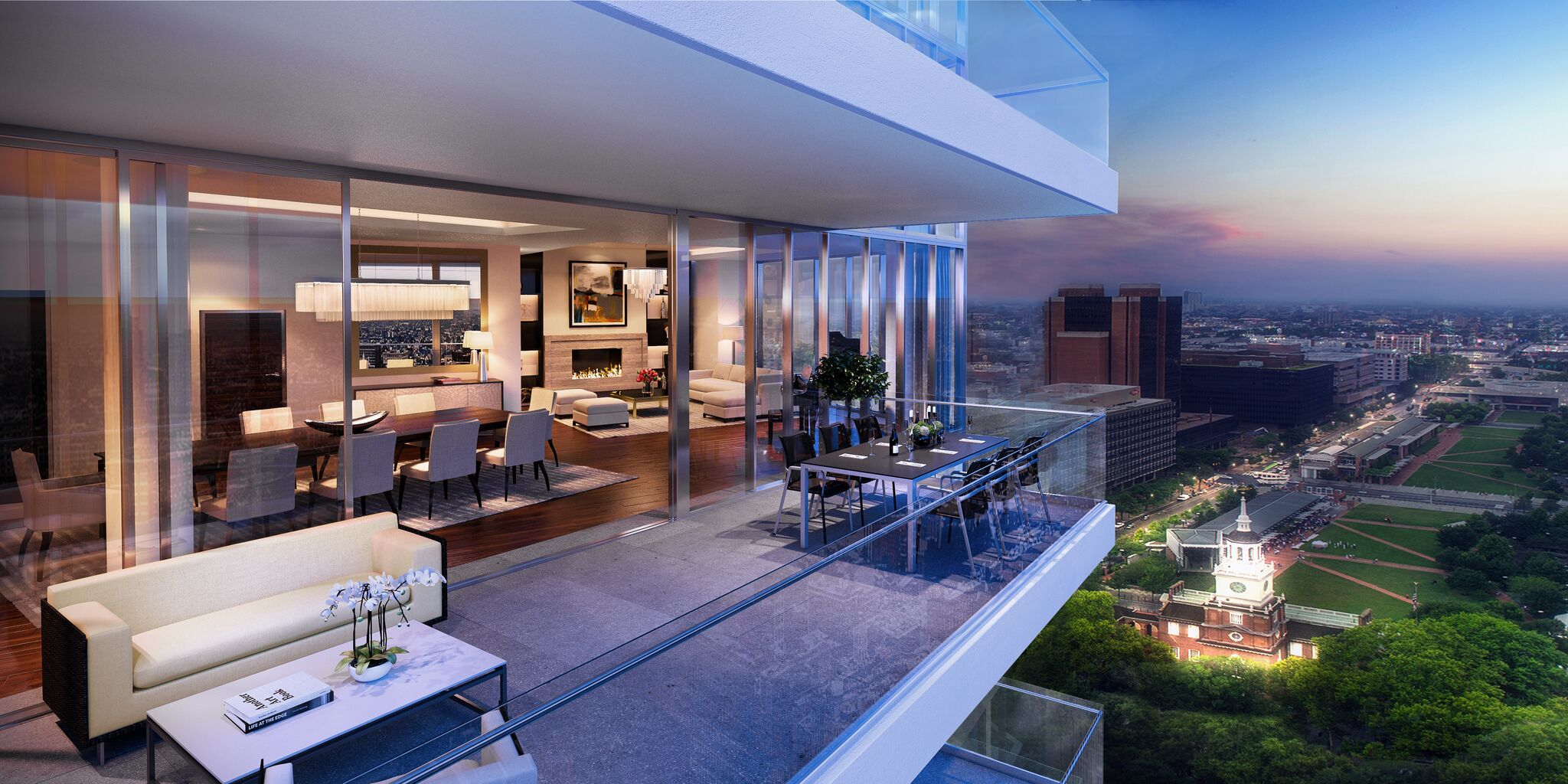
Scannapieco Development Corporation, Philadelphia’s ultra-luxury developer, unveiled its most anticipated tower to date — 500 Walnut. As its first residents begin to occupy the building, the vision for 500 Walnut has become a reality. The sleek, glass 26-story ultra-luxury tower overlooking the iconic Independence National Historic Park opens with unprecedented response, and record-breaking sales.
500 Walnut represents the culmination of Scannapieco’s extensive work in developing residential properties with features that hadn’t otherwise been seen in the market. It immediately follows the unparalleled success of his first center city tower, 1706 Rittenhouse Square, where Scannapieco identified an unaddressed ultra-luxury market and beat all odds with record-breaking sales. With 500 Walnut, Scannapieco breaks new boundaries and further surpasses the pinnacle of ultra-luxury, setting a new bar for luxury living in Philadelphia — from its amenities, including a 4,000 square-foot landscaped terrace, to advanced technologies, including the world’s first wireless induction charging system in a robotic garage.
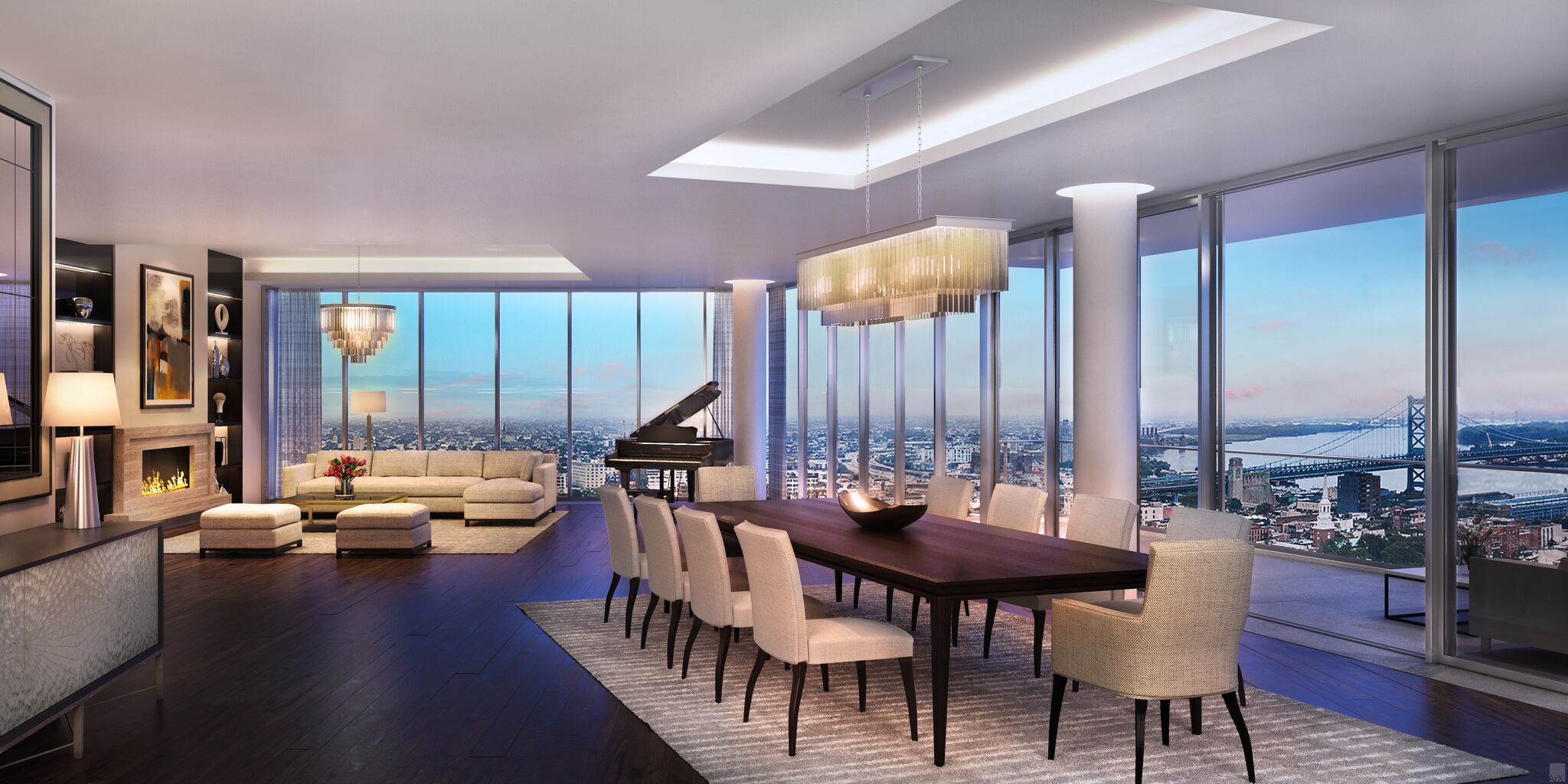
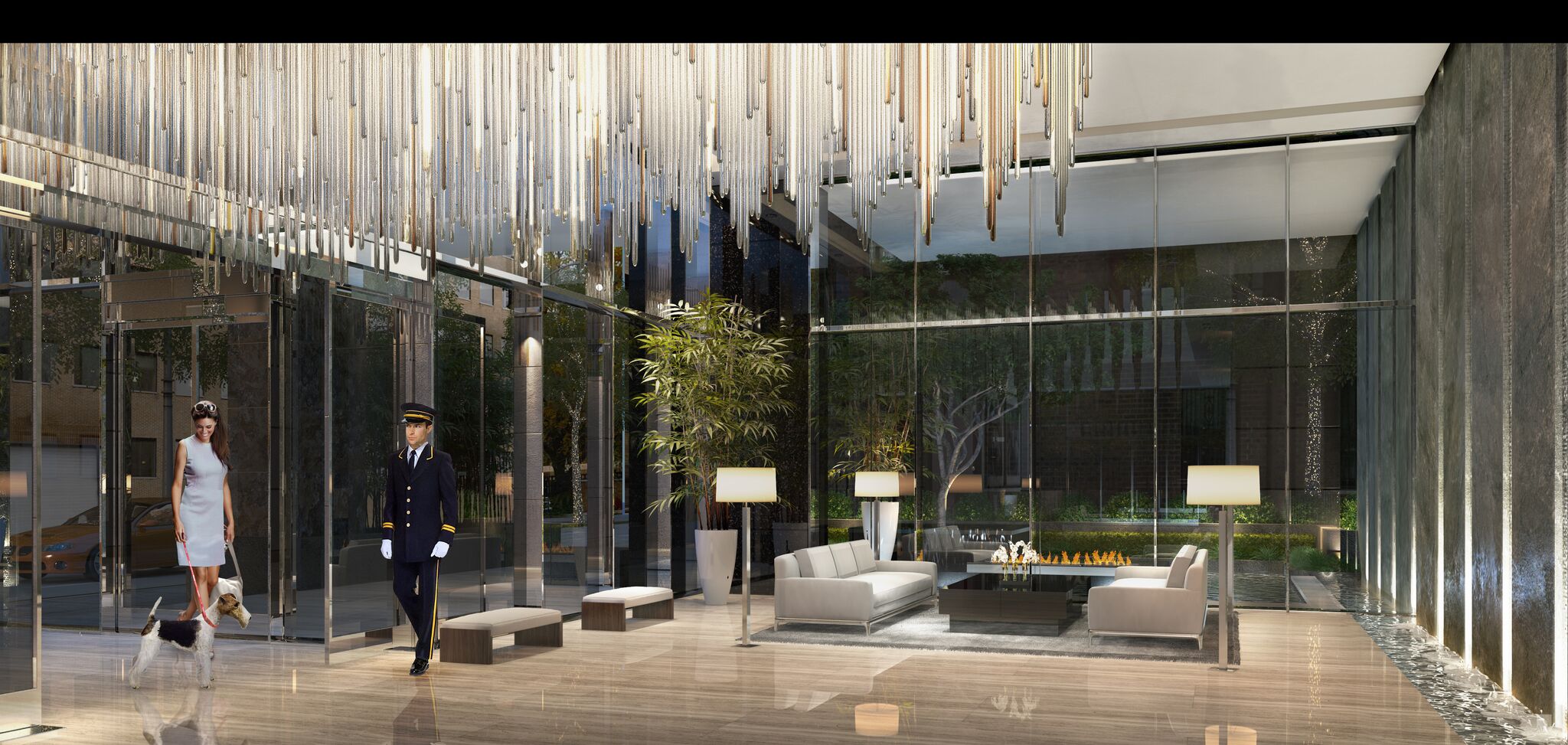
“We are proud to officially unveil 500 Walnut. This property is a reflection of architectural excellence and integrity, meticulous design, innovative global technology, and a rare combination of the utmost conveniences for the most discerning of buyers,” said Tom Scannapieco, the president and CEO of Scannapieco Development Corporation. “This, combined with such a special and significant location — perched on the threshold of history — is what makes 500 Walnut truly unlike anything Philadelphia has seen before.”
Designed by the renowned, award-winning architect, Cecil Baker and Partners, 500 Walnut consists of only 35 private residences. Full-floor residences of over 4,300 square-feet offer expansive balconies, floor-to-ceiling windows, fireplaces, private elevator access, high ceilings and some of the most spectacular views ever offered in a center city high rise.
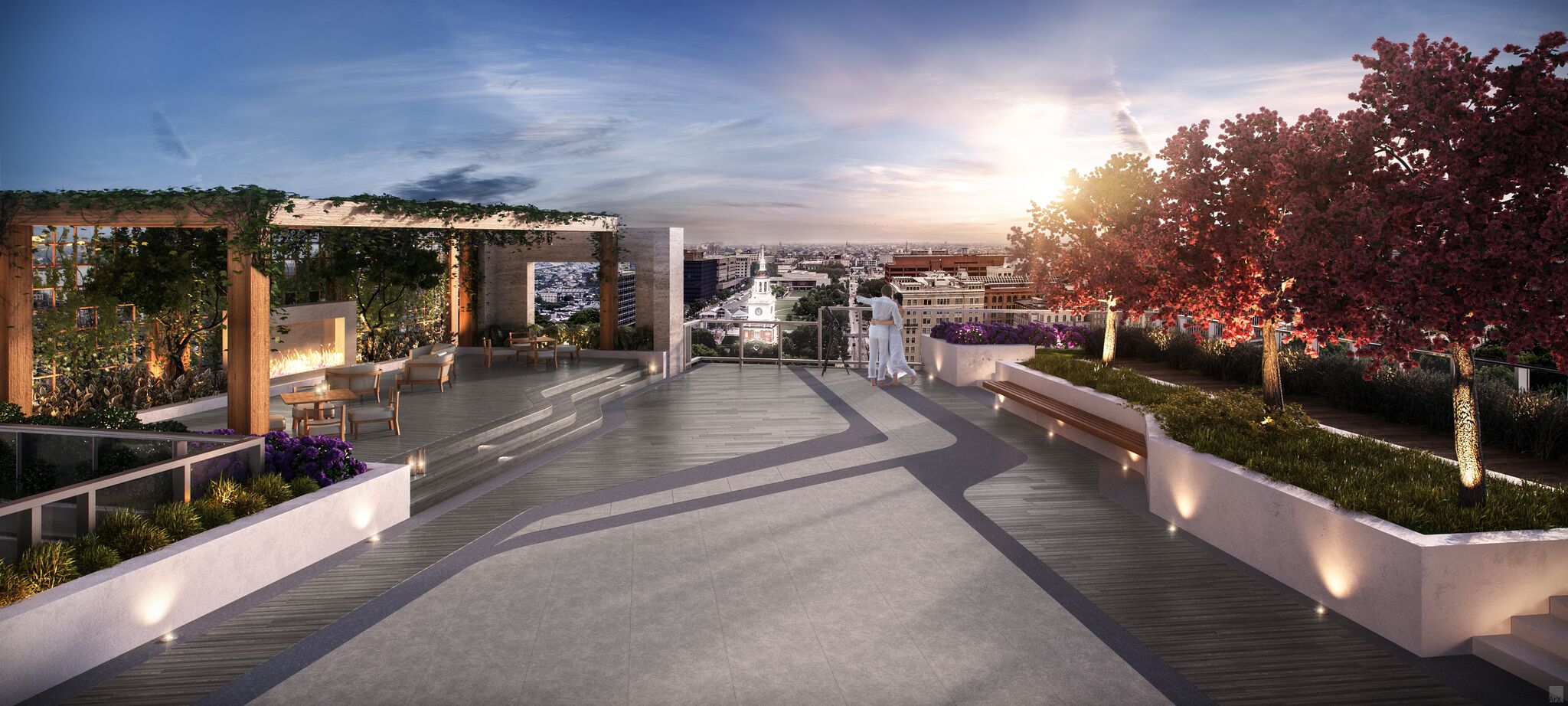
500 Walnut’s intimacy of scale allows residents the utmost privacy to enjoy the most robust, luxury amenities a condo tower in Philadelphia has ever offered, including:
- 4,000-square-foot landscaped outdoor terrace overlooking Independence Park complete with multiple seating areas, gazebo, and fireplace
- Fitness center with state of the art equipment, yoga terrace, massage room, steam and sauna rooms
- Five-star guest suite
- Sky-lit 50-foot lap pool with hot tub
- Entertainment suite for hosting events complete with catering kitchen and lounge area
- Private boardroom for business meetings
- Library/billiard room
- Exquisite lobby with water wall
- Lush lobby level garden with water feature
- Tesla town car with driver
- 24-hour full service concierge to handle your every need
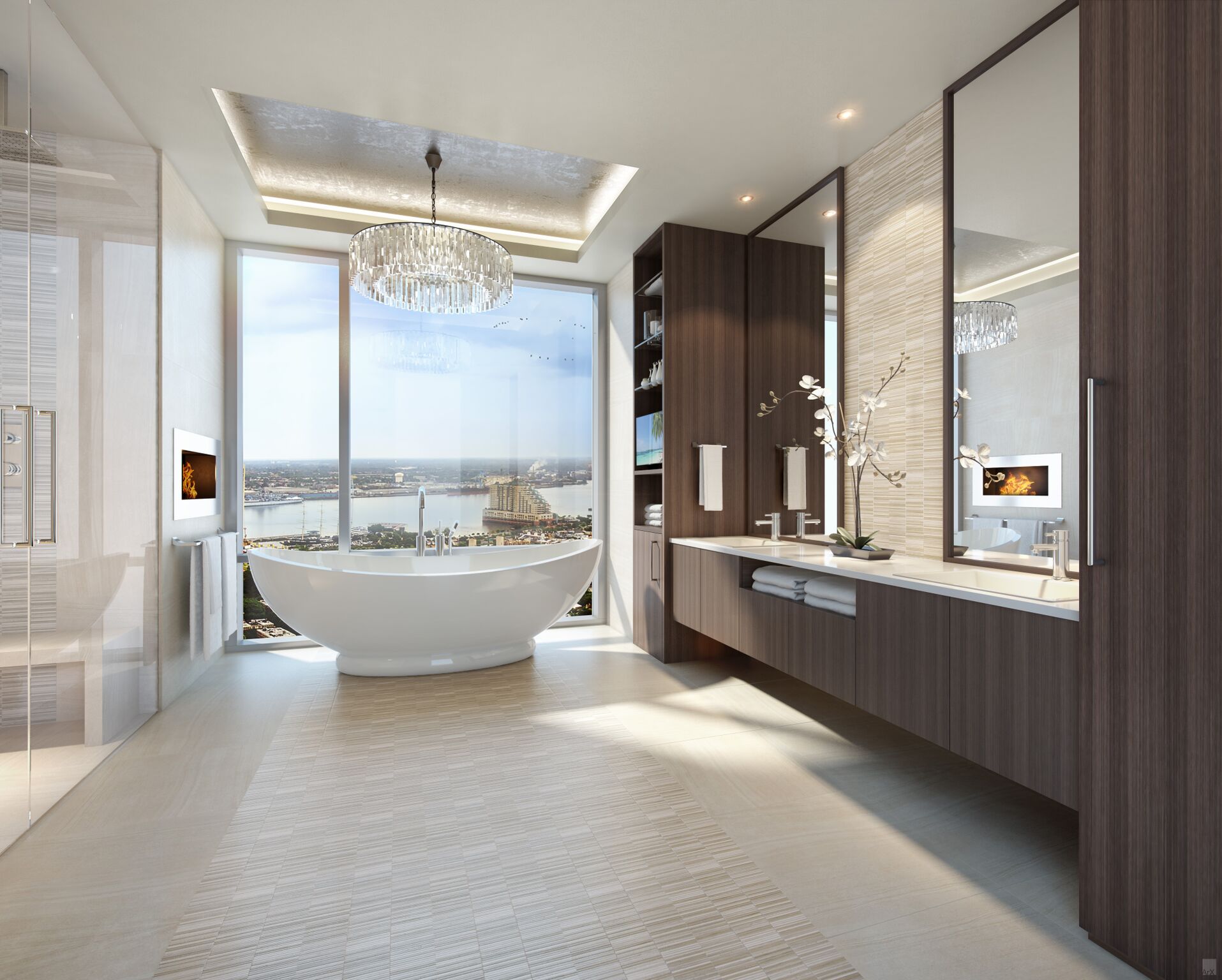
Photos courtesy of Scannapieco Development Corporation
Sales have begun at 62-66 North Third Street, a boutique condominium situated in the heart of Williamsburg, Brooklyn.
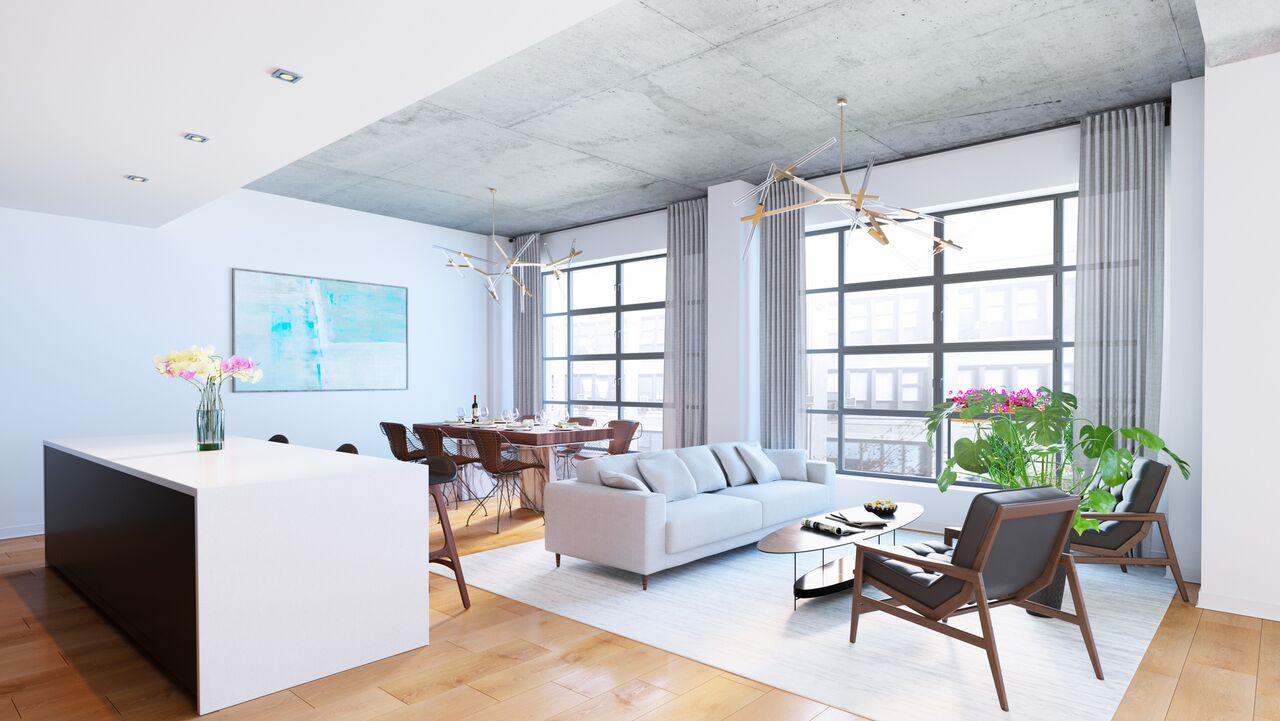
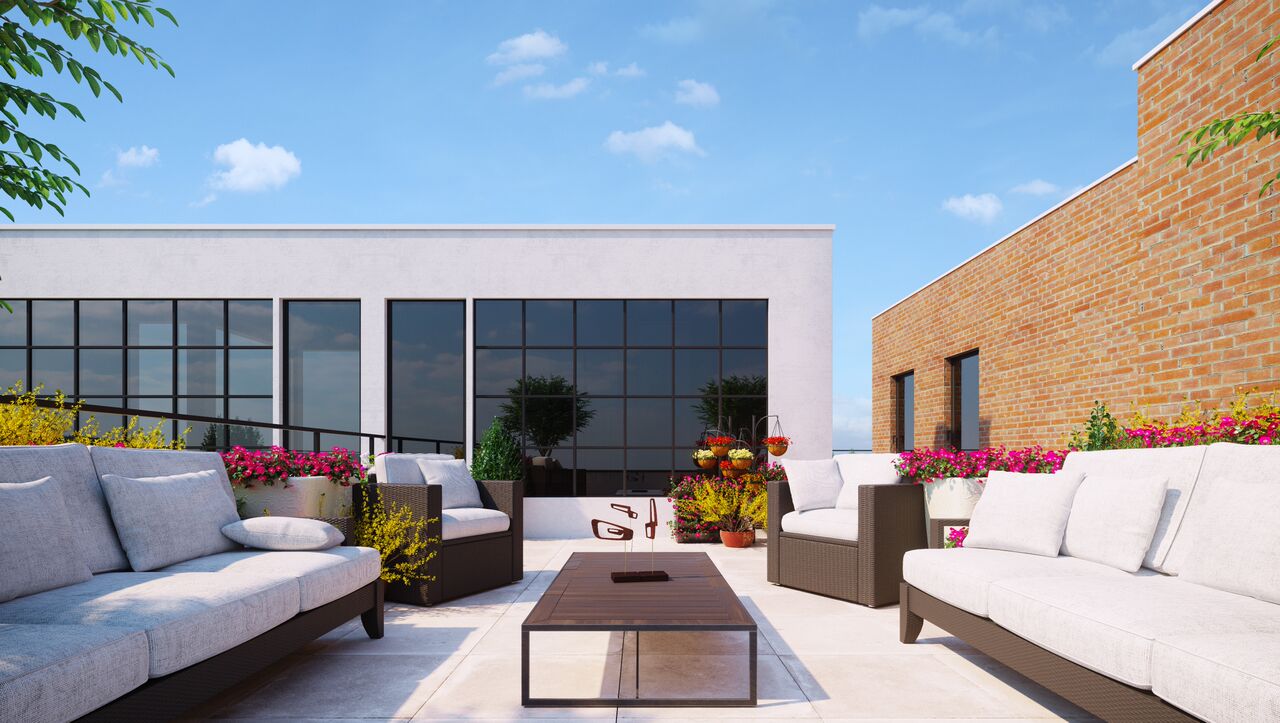
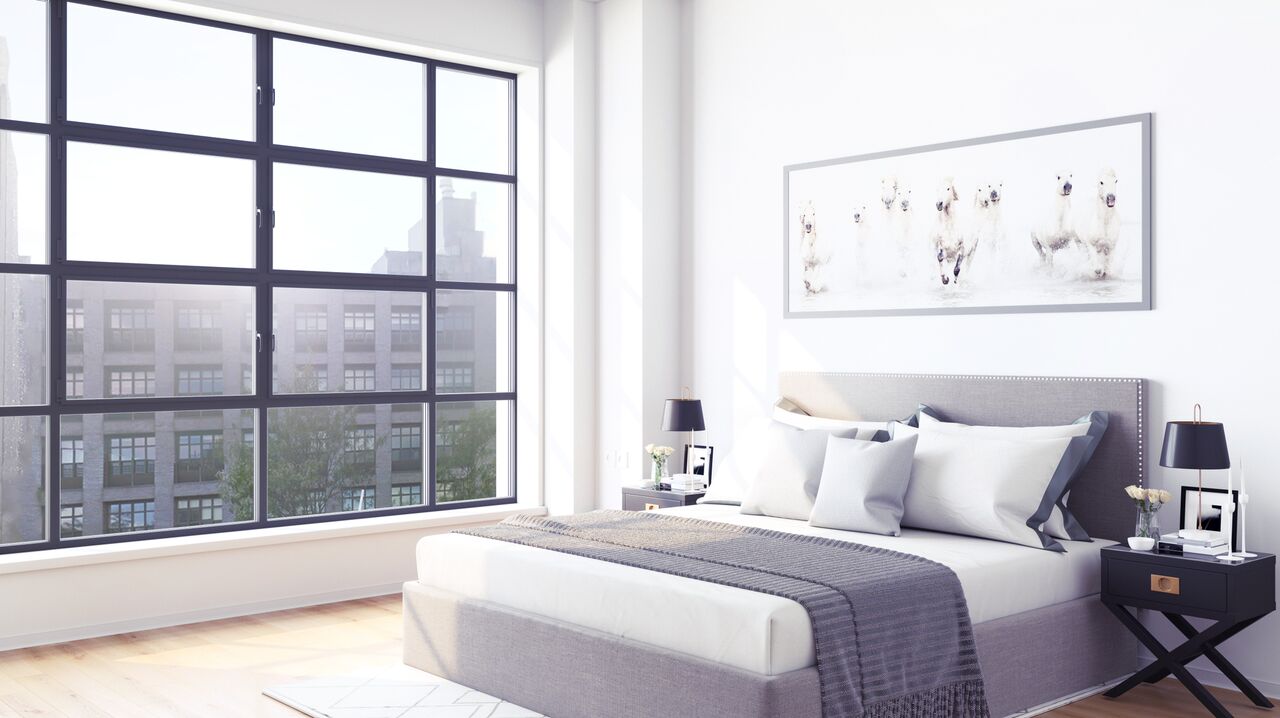
Flatiron Real Estate Advisors, Duke Equities, and MJM have announced the commencement of this luxury development, which consists of 13 exclusive residences between two buildings. 62-66 North Third is the first project in Williamsburg to present a viable offering to buyers looking for newly constructed, family-sized residences.
“62-66 North Third Street addresses the needs of the fast growing Williamsburg market, delivering expansive open-floor plans, over 11-foot ceilings, walk-in closets, and outdoor spaces,” said David Dweck, the principal of Duke Equities. “What sets this project apart from other developments is the quality of design, bringing together a design team to offer Williamsburg its finest product — an intimate, boutique building. It caters to the ever-growing population of families looking to set their roots in the area, as Williamsburg is quickly becoming the ideal living and working neighborhood with luxury retail, cultural offerings, great schools and the best recreational activities.”
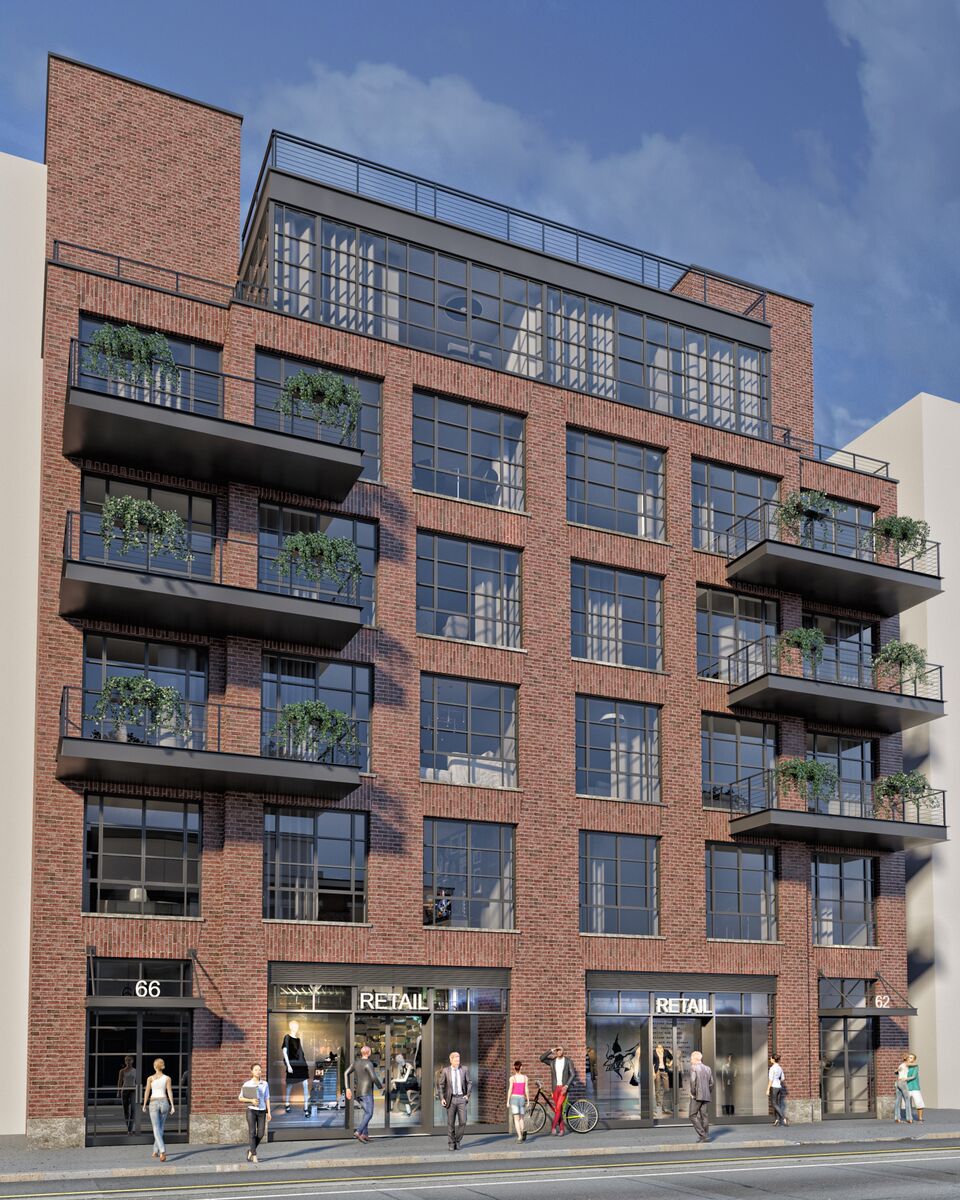
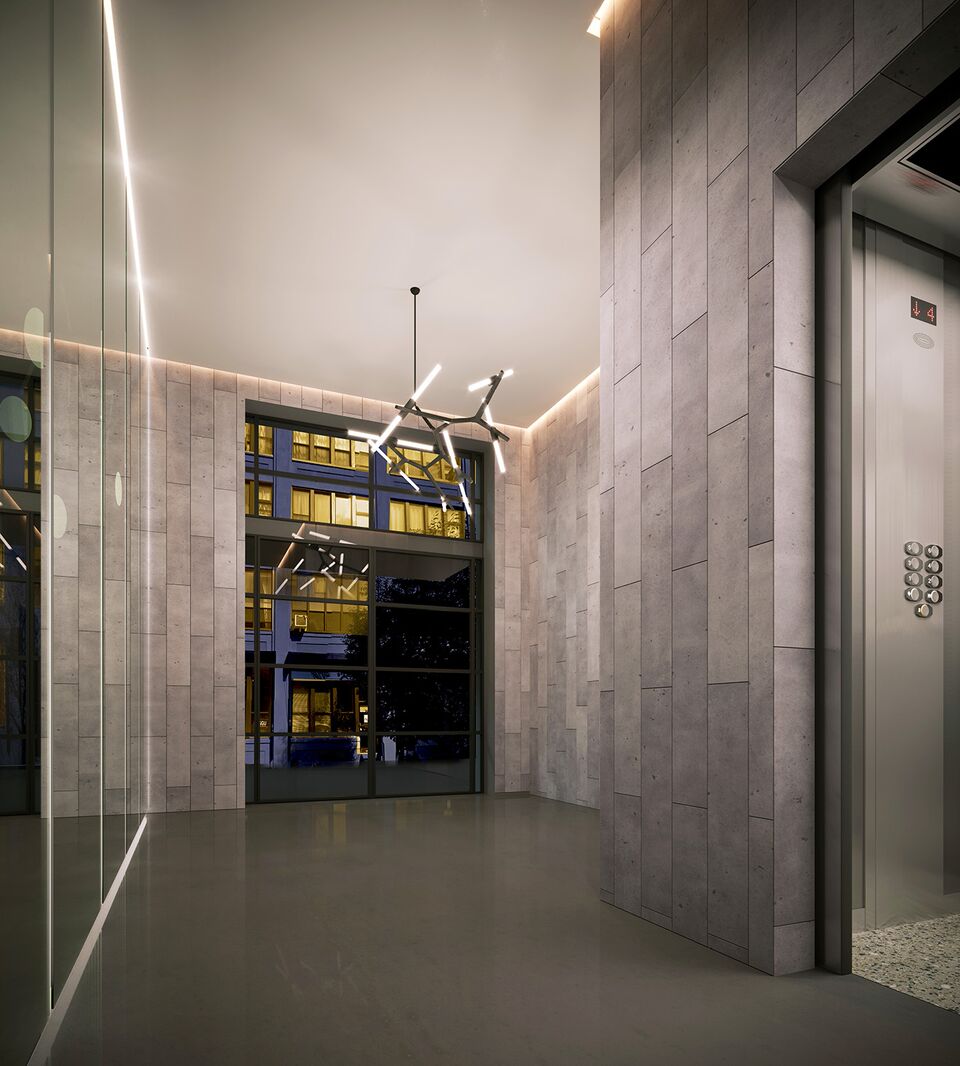
62-66 North Third is comprised of two distinct buildings. While the exterior of each building appears identical, their interiors feature their own unique design themes.
The development features eight homes — a mix of 1-, 2-, 3- and 4-bedroom residences — ranging from 731 to 2,000 square feet.
66 North Third also features 5 full-floor residences, with direct key-lock elevator access to each of the grand 3- and 4-bedroom homes. Four of these loft-like units are approximately 2,000 square feet and have large, open kitchens, oversized islands and outdoor space.
Each building offers a grand second floor home that boasts an open and airy 1,200-square-foot terrace, located right off of the kitchen and living room area, perfect for entertaining. The development also offers two 3-bedroom penthouses, which each boast an incredible amount of outdoor space.
In conceiving 62-66 North Third, architecture firm SRA Architecture and Engineering created a modern interpretation of traditional Williamsburg through the expressed concrete and brick structure, with a unique Jack Arch, black railings and Shuco windows that distinguish the façade. Providing residents with the ultimate privacy, each building has its own lobby, featuring polished dark concrete floors, Japanese charcoal wood walls, Italian tile and a black steel chandelier. Interior designer, Kimberly Peck, masterfully curated interiors that flow naturally from the building’s exterior and reflect Manhattan loft style finishes.
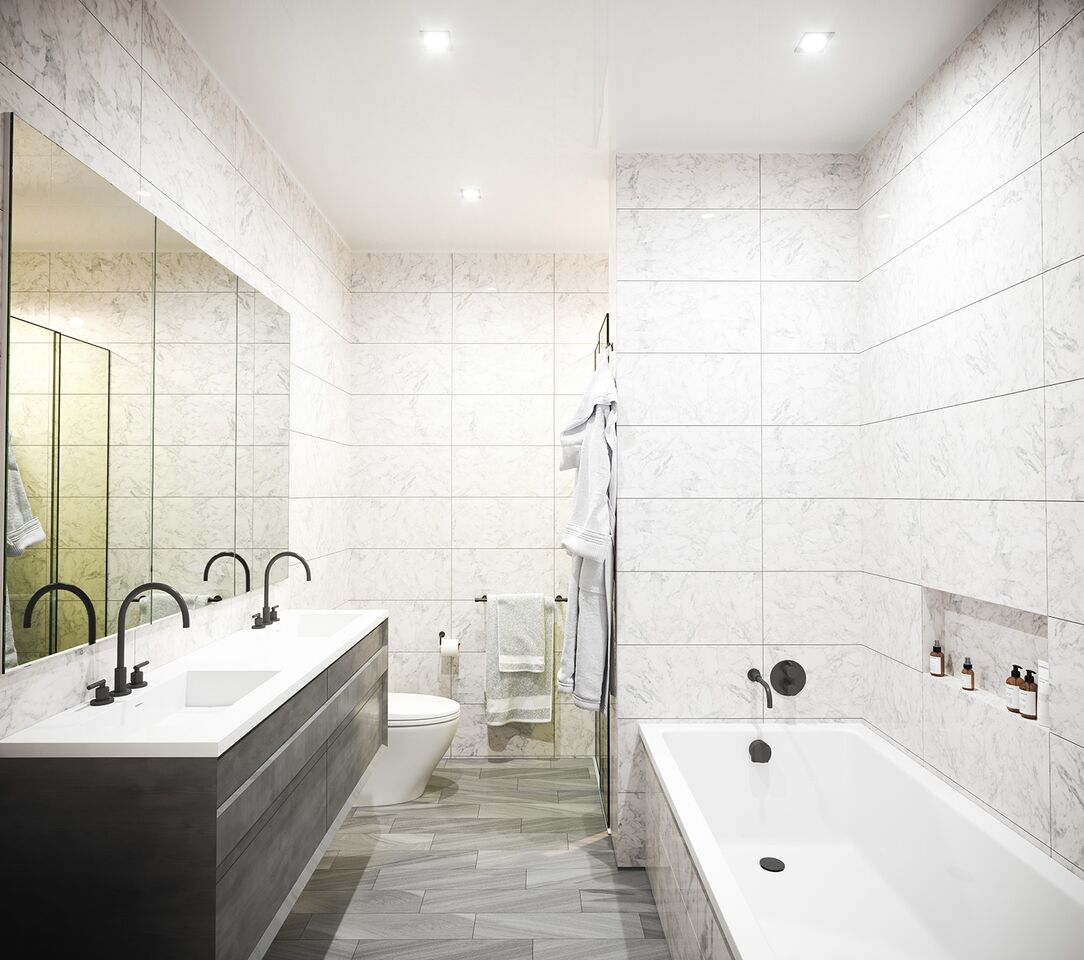
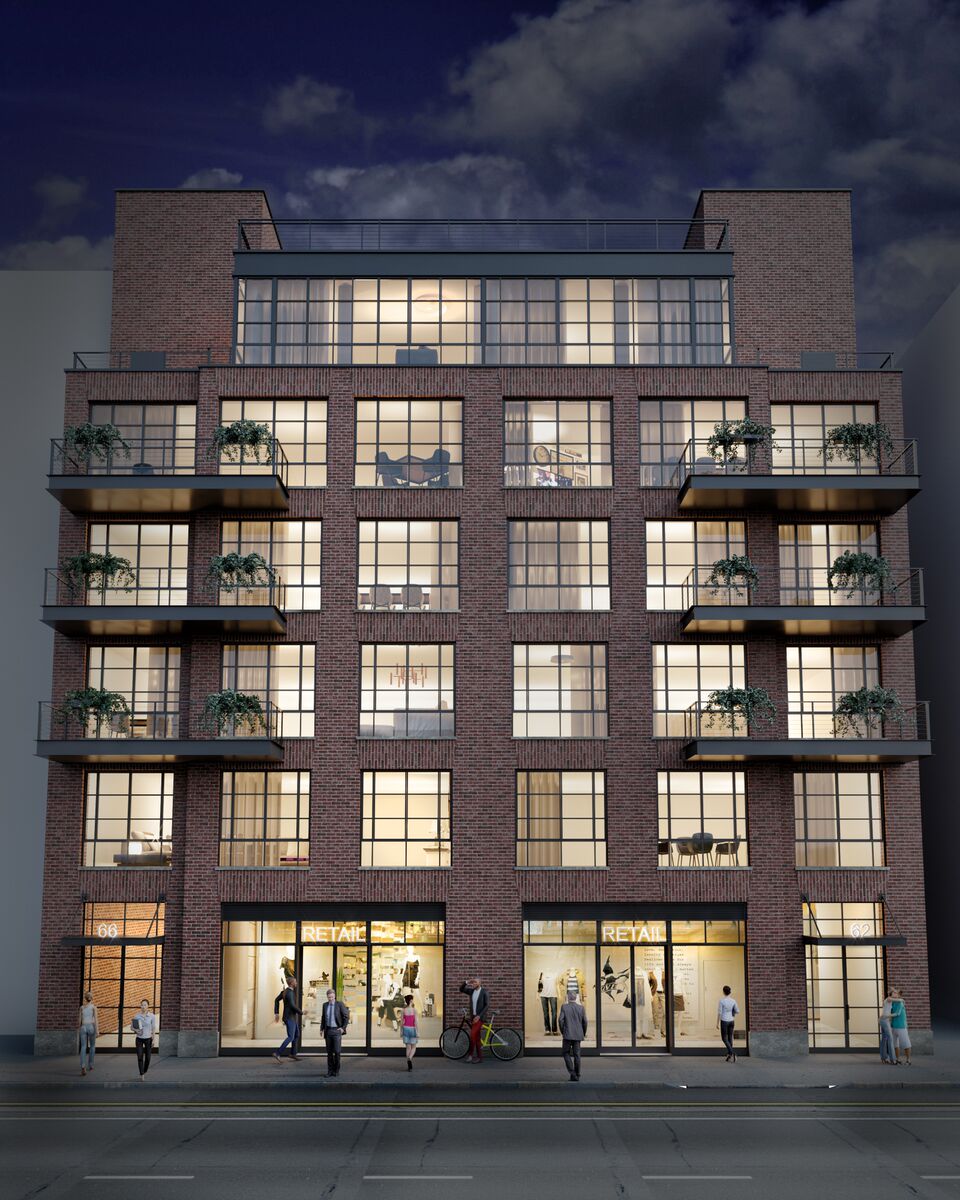
“62-66 North Third is delivering a much-needed experience for Williamsburg families and is filling the gap in the luxury boutique condominium market,” said Andrew Barrocas, CEO of MNS, the exclusive sales and marketing firm on the development. “We’re excited to be involved in a project that will strengthen Williamsburg’s bustling community, especially being the first development in the area to provide four-bedroom residences. With its proximity to the borough’s most well-known retail spaces, restaurant scene and business offices, we are confident that potential buyers will be drawn to the project and all of its bespoke offerings.”
Creating the ideal home for families of any size, 62-66 North Third’s modern, smart and sleek design elements will offer residents expansive living spaces, with high exposed concrete ceilings, oversized windows, outdoor space, tons of natural light, endless views, a virtual doorman, smart-home capabilities, private storage spaces and bike parking.
62-66 North Third is conveniently steps away from major transportation options — including the L, G, J, M and Z line subways, Williamsburg ferry, East River ferry and Citi Bike stations — making it easy to get anywhere in the five boroughs and beyond.
The project is scheduled to be completed by December 2017, with pricing starting at $1.1 million.
Photos courtesy of Indira Lourenço
With a premier location, limited inventory and no comparable offering in the Valley, it is no shock these homes are selling fast.
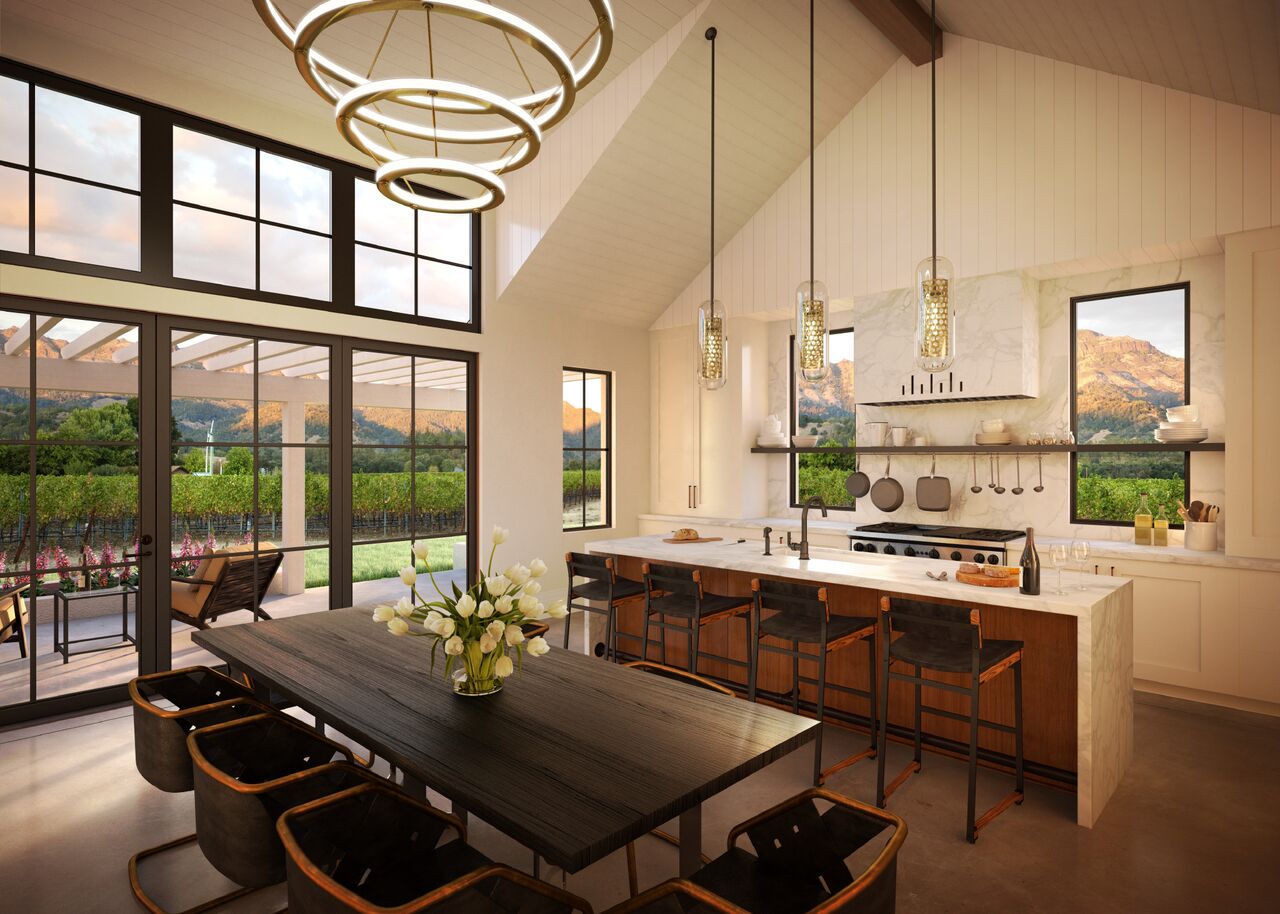
Four Seasons Resort and Private Residences Napa Valley, which is slated to open in early 2019, will offer 20 private residences — 14 of which have already been reserved. The homes sold in only seven months, leaving only 6 residences available.
One of the most unique offerings available to residence owners will be the winery and vineyard located on the property, which will be led by renowned winemaker Thomas Rivers Brown. Residence owners will have the opportunity to be involved in the winemaking process, from harvesting and fermentation to blending and bottling. In addition, the winery’s private wine room and private tasting area will be accessible exclusively to residence owners.
The residences, designed by Architect John Hill, feature spacious indoor and outdoor entertaining spaces, multiple master suites, a 2-car garage and private terraces.
Residence owners may also choose a furnishing package designed by Erin Martin Interior Design, have the option to utilize a short-term rental program or enjoy VIP access to the resort’s collection of amenities. Amenities includes a restaurant, spa, and indoor and outdoor fitness center. It is also within close proximity to the 47-mile Vine Trail.
Construction of the 2-, 3- and 4-bedroom residences has begun under the management of Bald Mountain Development. Pricing for homes begins at $3.5 million.
Photos courtesy of Four Seasons Resort and Private Residences Napa Valley
For the first time in more than a decade, Greenbrier Resort has announced 3 new golf course neighborhoods at The Greenbrier Sporting Club.

The 3 new neighborhoods will allow golf enthusiasts the opportunity to live on the recently restored Meadows and Old White TPC courses. New homeowners may live among golfers Bubba Watson, Nick Faldo and Phil Mickelson, who also call the resort home.
While the three neighborhoods each provide unique features, they all share stunning golf course views.
The Willows
Located along the Nos. 15, 16 and 17 fairways of The Old White TPC Course, this course offers spectacular fairway and mountain vistas. Sixteen total sites — ranging in size from 0.37 acres to 0.66 acres — will make up this neighborhood. The homes are also within close proximity to The Greenbrier Golf Club, the outdoor pool and the tennis and fitness center.
Shawnee Corner
This course will offer 3 new homesites along the third fairway of the Meadows Course, which recently underwent a redesign and restoration process. These new sites offer golf course and mountain views with a central location that provides easy access to The Greenbrier Sporting Club and The Greenbrier.
Ashford
Located within The Greenbrier Sporting Club’s main gated entry, these 7 homesites will be built along a new 9-hole Par-3 Course, which is currently under construction. These sites also offer breathtaking golf and mountain views.
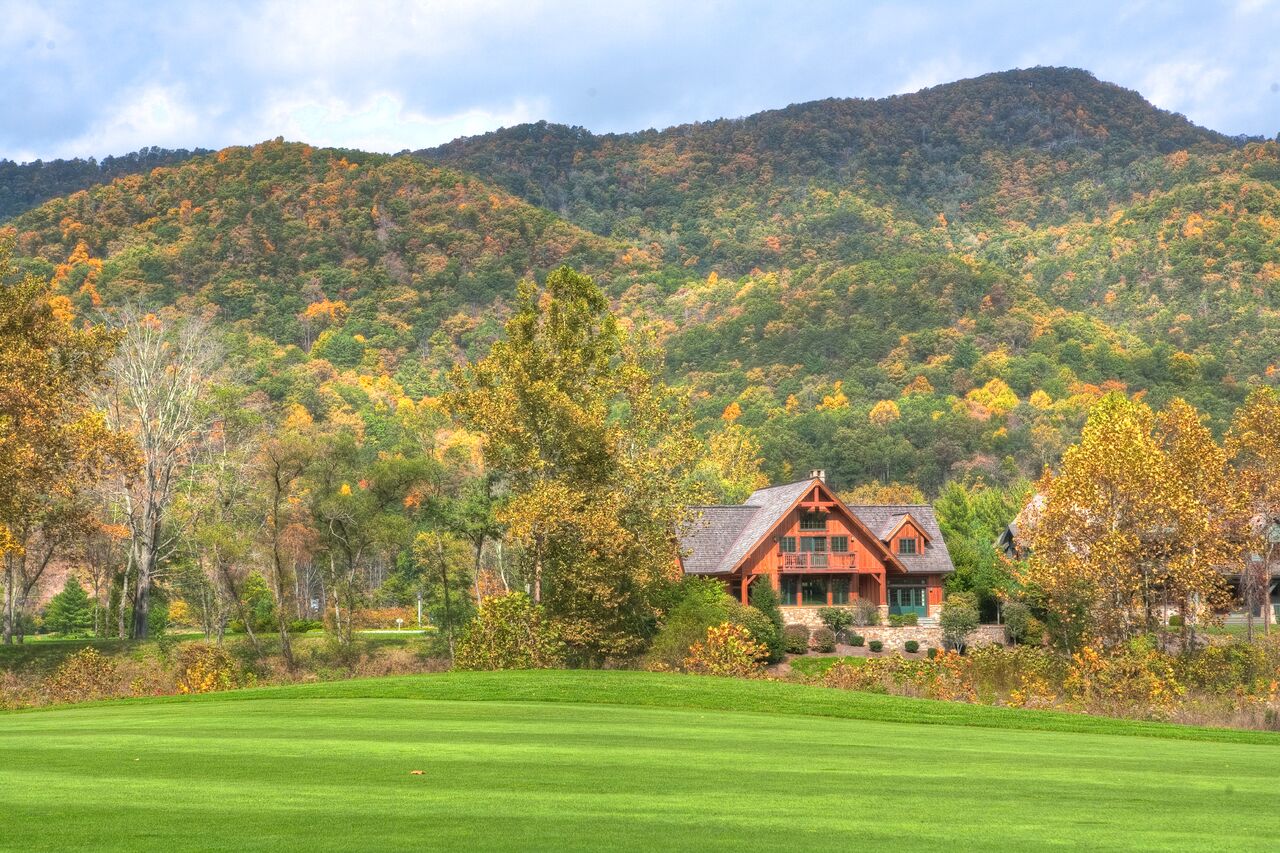
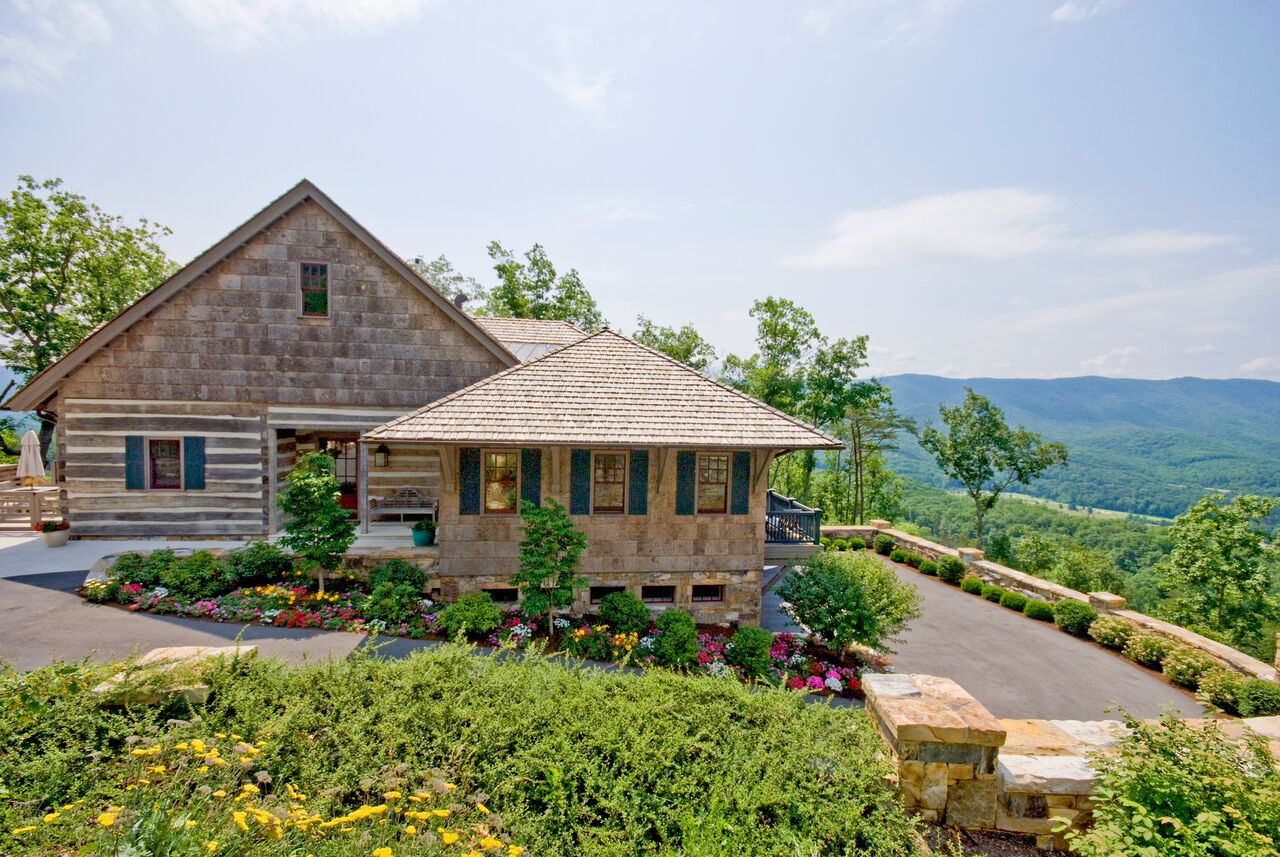
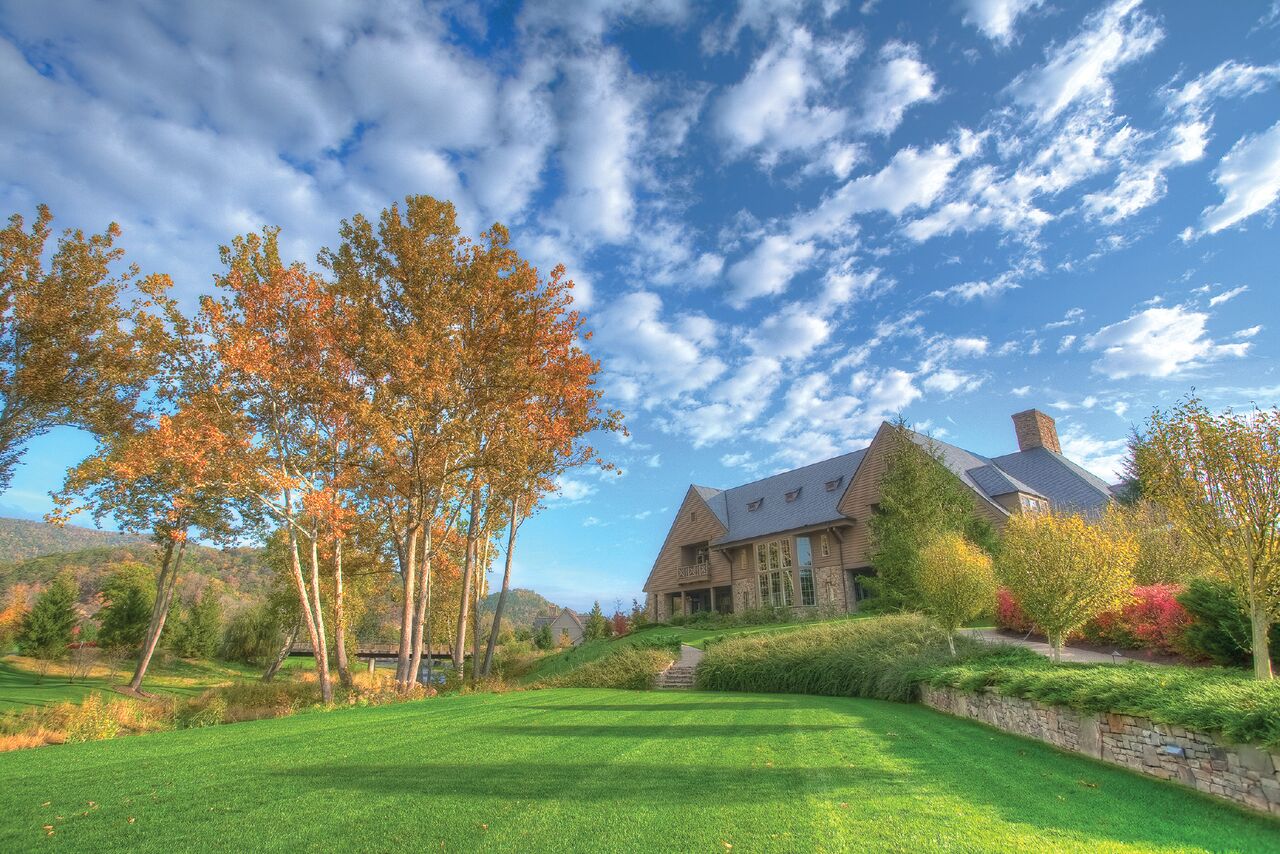
Along with the 3 new neighborhoods, The Greenbrier Sporting Club is also offering 2 new homesites as part of the popular Lodge Cottage neighborhood along Howard’s Creek. A limited number of these new homesites are available in conjunction with an Oakhurst Founding Partnership contribution of $500,000. Founding partners receive a $500,000 credit toward the purchase of a developer-owned homesite or home in The Greenbrier Sporting Club’s existing community or a future homesite in the Oakhurst neighborhood. Membership to The Greenbrier Sporting Club includes no greens fees on any of The Greenbrier’s 4 golf courses.
Members will also receive access to:
- the Members’ Lodge, a 32,000-square-foot facility with a restaurant, bar and pro shop, the Sports Complex and spa and a members-only facility.
- the Summit Lodge, which features a restaurant and bar, indoor basketball court, miniature golf, hiking, fishing, equestrian and hunting.
- activities offered at America’s Resort, which include golf, tennis, swimming, falconry and The Casino Club.
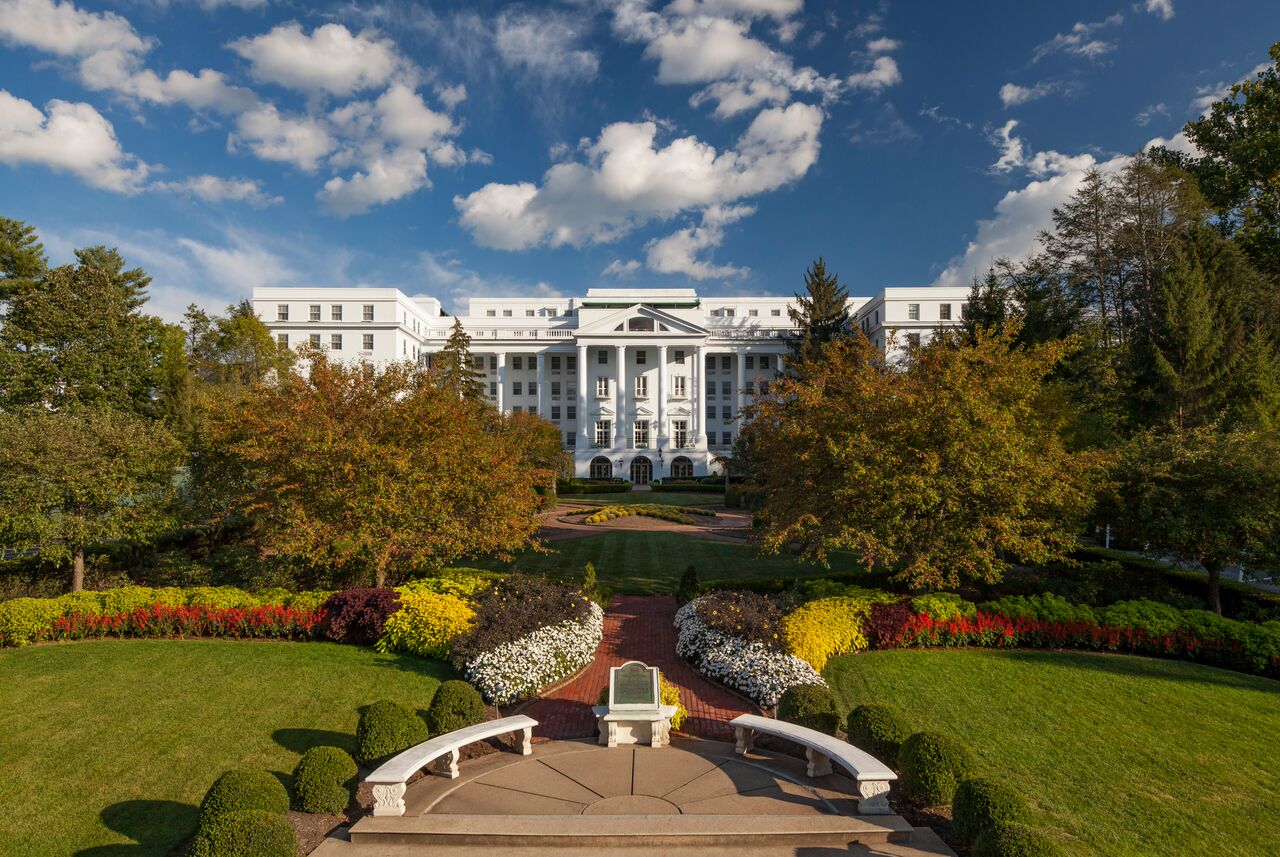
Photos courtesy of The Greenbrier
Riviera Maya Property Consultants bring luxury condominium to the center of Tulum.
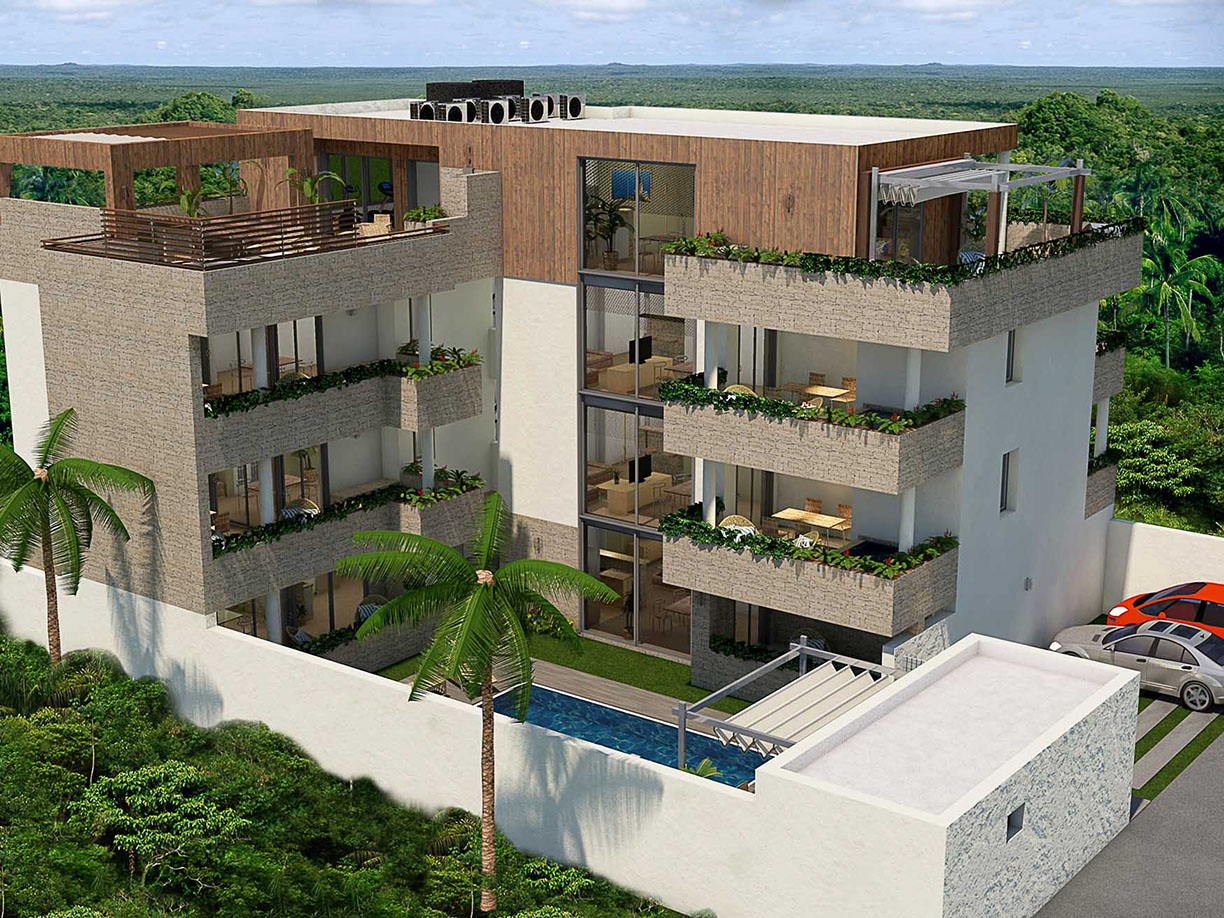

Tulum, Mexico has become a hot spot for the ideal first-class getaway. In addition to the beautiful beaches, gourmet restaurants and fashionable boutique shops are popping up in Tulum, making it more attractive to stay in town.
Tulum has many eco boutique hotels, which offer gourmet food and morning yoga. However, there is one shortage in Tulum — high-quality vacation rentals. While beach hotels are lovely, everyone cannot afford a $700 night stay.
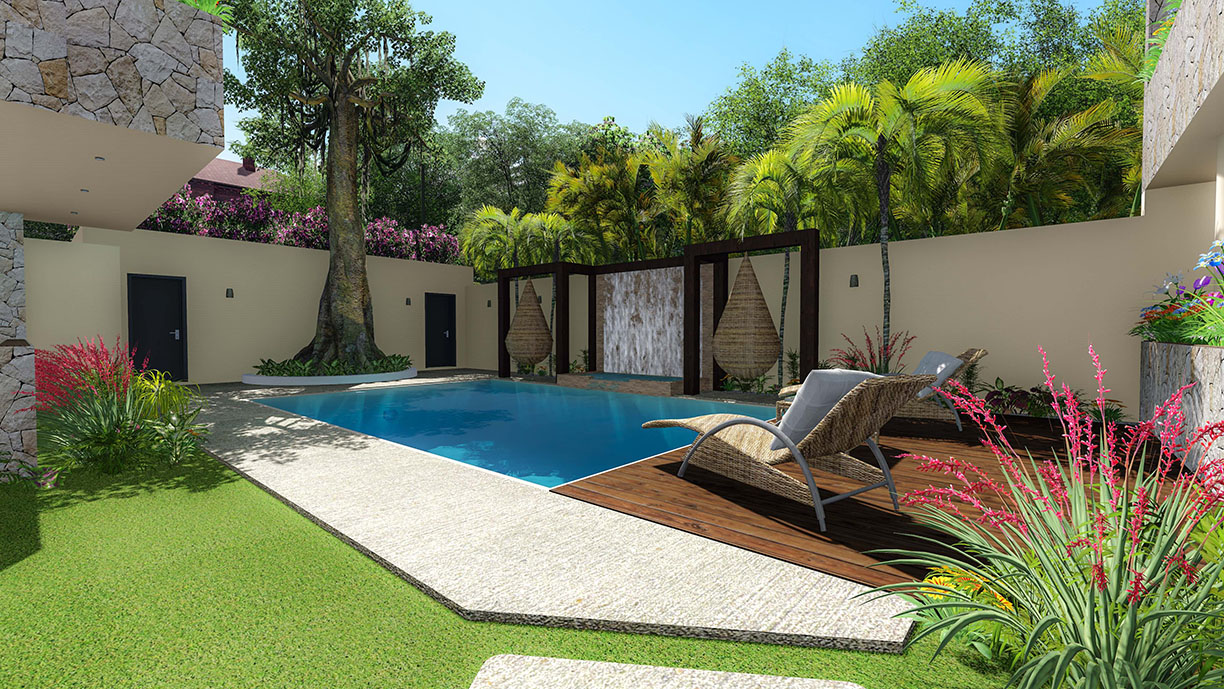
Silk Residences, a more affordable option, is a new luxury condo that will open its doors this September within the center of Tulum. Developed by a local boutique company, Riviera Maya Property Consultants, Silk Residences is a 7-luxury apartment condominium that is a reflection of the quickly developing town.
Designed by experienced architect, Gabriele Fabrizio Sbalbi, Silk Residences blends local Mayan materials with European sophistication and sleek design.
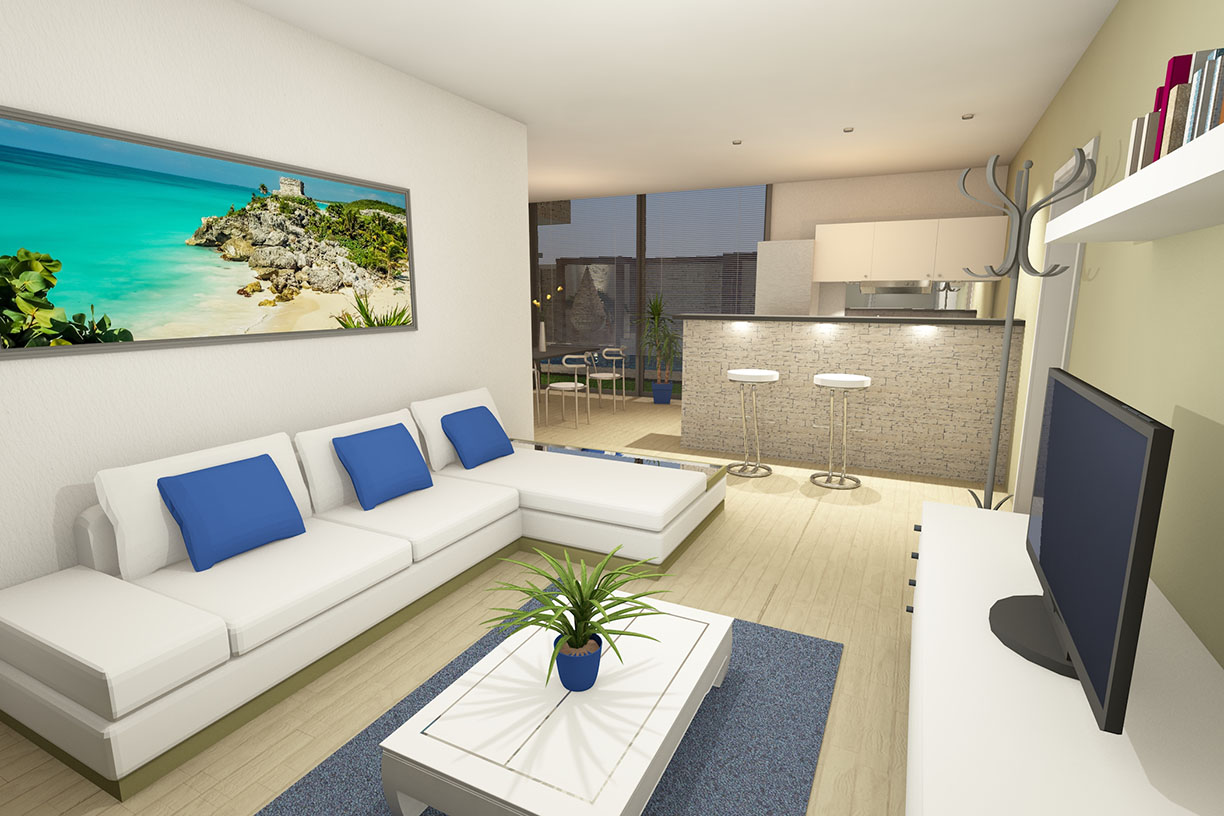
The condo has individual dip pools on terraces and high-end finishes, with a rooftop that features a 6-people Jacuzzi, BBQ, bar, modern equipped gym and a common pool. Luxury services include personalized attention, maid service, concierge and private chef’s services.
Perfectly located in Tulum’s center, Silk Residences is a 10-minute bike ride from the beach, surrounded by restaurants, shops and bars, as well as situated on a tranquil residential street.
All apartments have two bedrooms, and the penthouse is a 1-bedroom property. Prices range from$278,850 and $325,700.
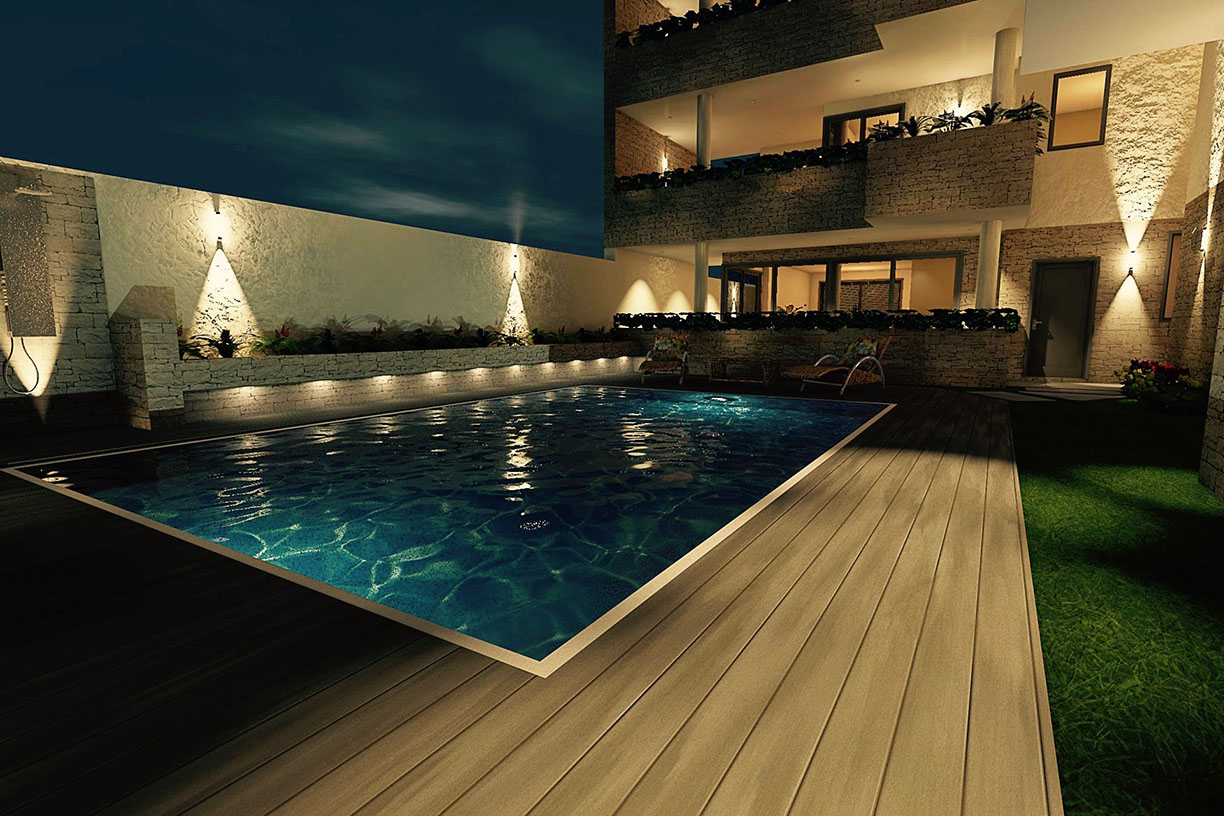
Photos courtesy of Riviera Maya Property Consultants
Shore Club, a new upscale dining option, will offer a one-of-a-kind beachside hospitality experience with unobstructed views of Lake Michigan.
Nestled between the bustling Lakeshore Trails on the edge of North Avenue Beach, Shore Club will open in Chicago later this month. The multi-million-dollar seasonal restaurant and bar will provide guests with a new beachfront dining destination. Featuring floor-to-ceiling windows and panoramic views of Lake Michigan, Shore Club is a space unlike any other in Chicago.
“The concept of Shore Club began with a strong desire to create an elevated hospitality experience on North Avenue Beach,” said Robbie Schloss, one of the four local owners and partners. “We are excited to be able to offer a new dining option, one that we think will become the new “it” place for those looking to relax and enjoy on the beautiful Chicago beaches.”
The new venue, designed by d+k Architects, and MWorks Architects, LLC, will feature three distinct spaces – The Patio at Shore Club, The Restaurant at Shore Club and The Oasis at Shore Club.
The Patio at The Shore Club
The Patio at Shore Club will feature lunch and dinner service on a first-come-first-serve basis. The open-air patio will be the hotspot for those looking to unwind with a quick bite and a cocktail after a long day on the beach. The informal and comfortable atmosphere will feature a rotating schedule of specialty workshops, cooking classes and local art exhibitions.
The Restaurant at Shore Club
The Restaurant at Shore Club will offer an elevated food menu in a covered, open-air environment. Complete with large glass windows, The Restaurant at Shore Club will make visitors feel as if they are vacationing on a far-off coastal beach.
The Oasis at Shore Club
At the most exclusive space, The Oasis at Shore Club, guests may relax and enjoy the beach views from a sunbed, daybed or a signature cabana. With a Mediterranean-inspired food menu created by Executive Chef Elizabeth Tokarczyk, The Oasis at Shore Club will offer a beautiful array of shared plates and large format options.
In honor of the 59th Annual Chicago Air & Water Show, Shore Club will be celebrating by providing spectators with front row beachside seats all weekend long. On Saturday, Aug. 19 and Sunday, Aug. 20, guests can purchase tickets to gain entry to Shore Club’s patio with exclusive access to the restaurant. A pre-show event will also be held on Friday, Aug. 18t. Tickets, which range from $125 to $750, are available for purchase.


