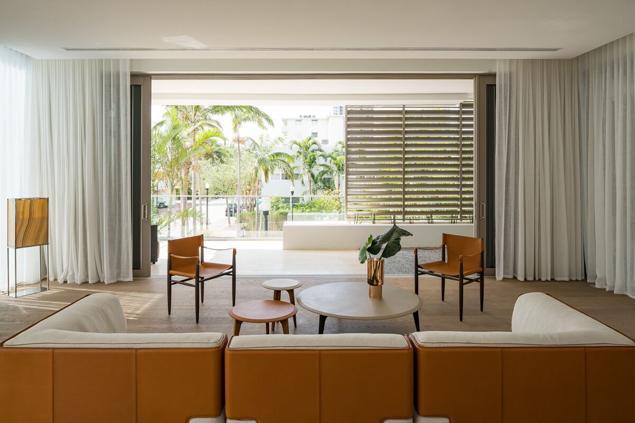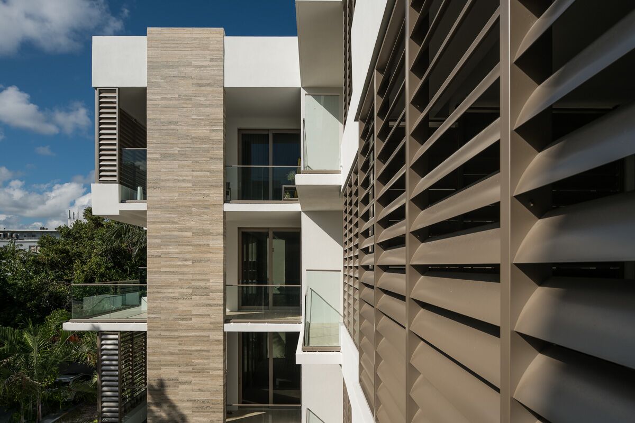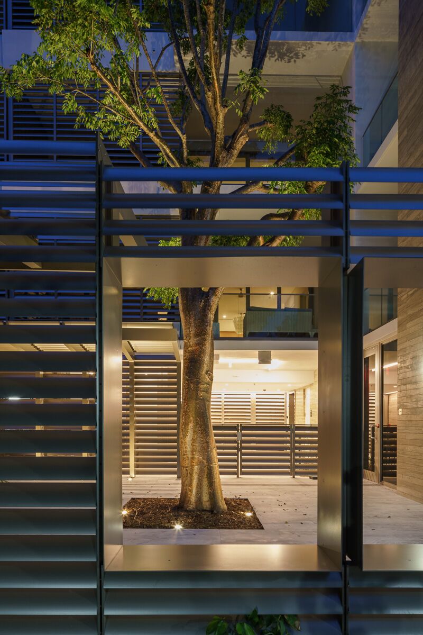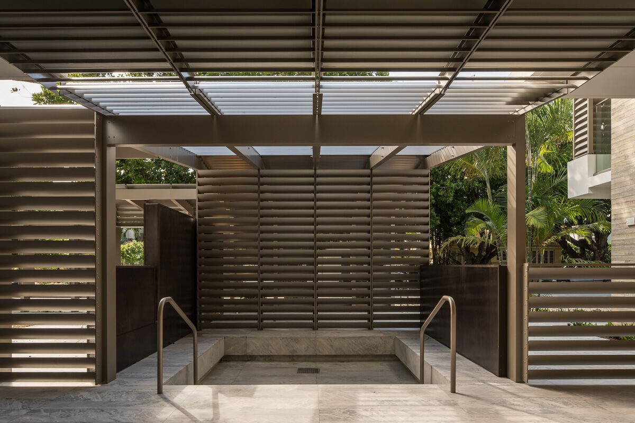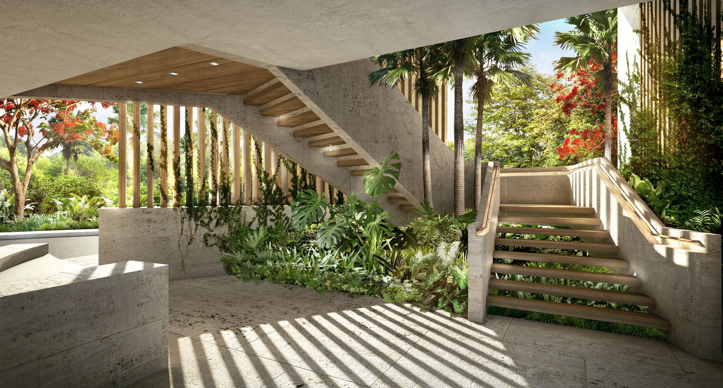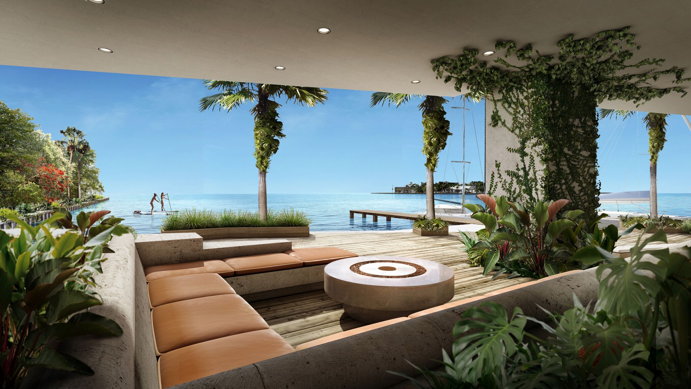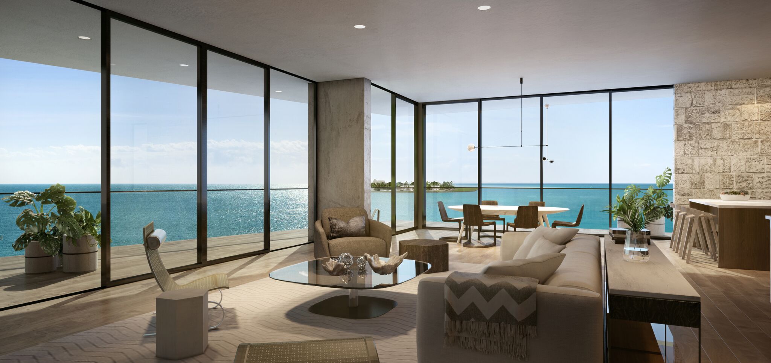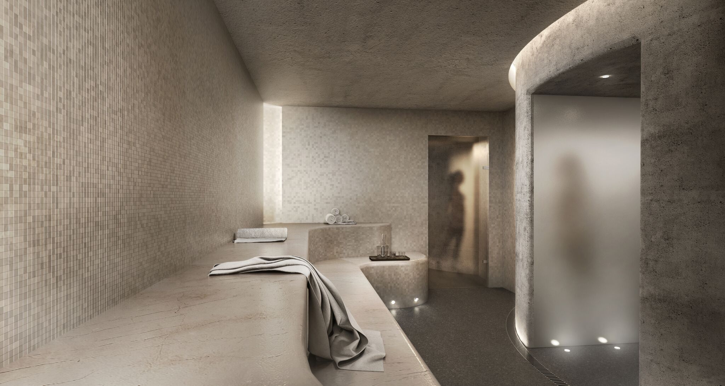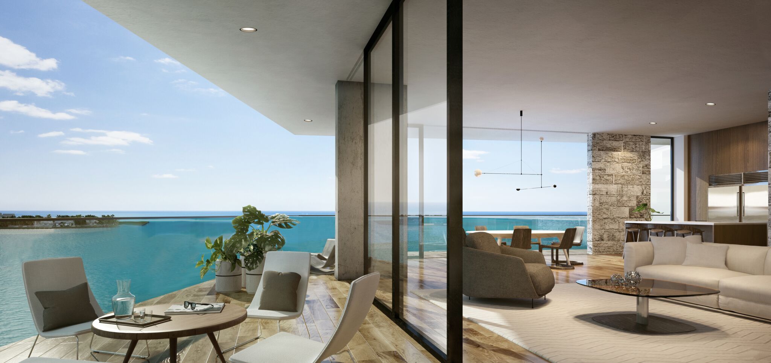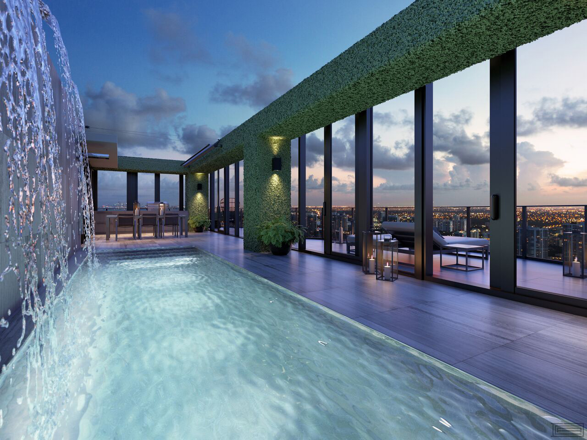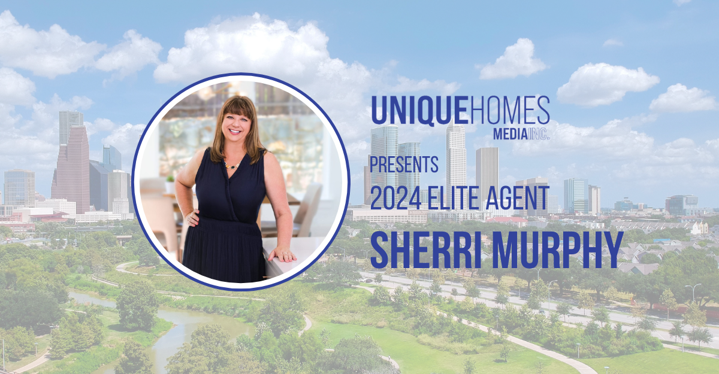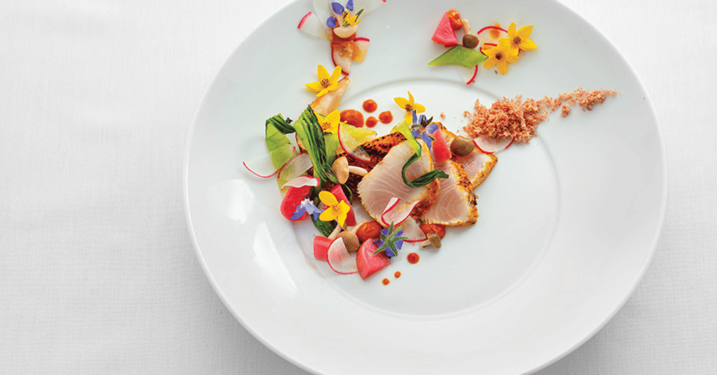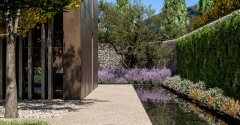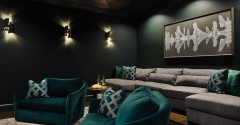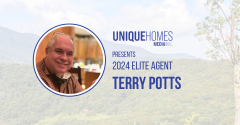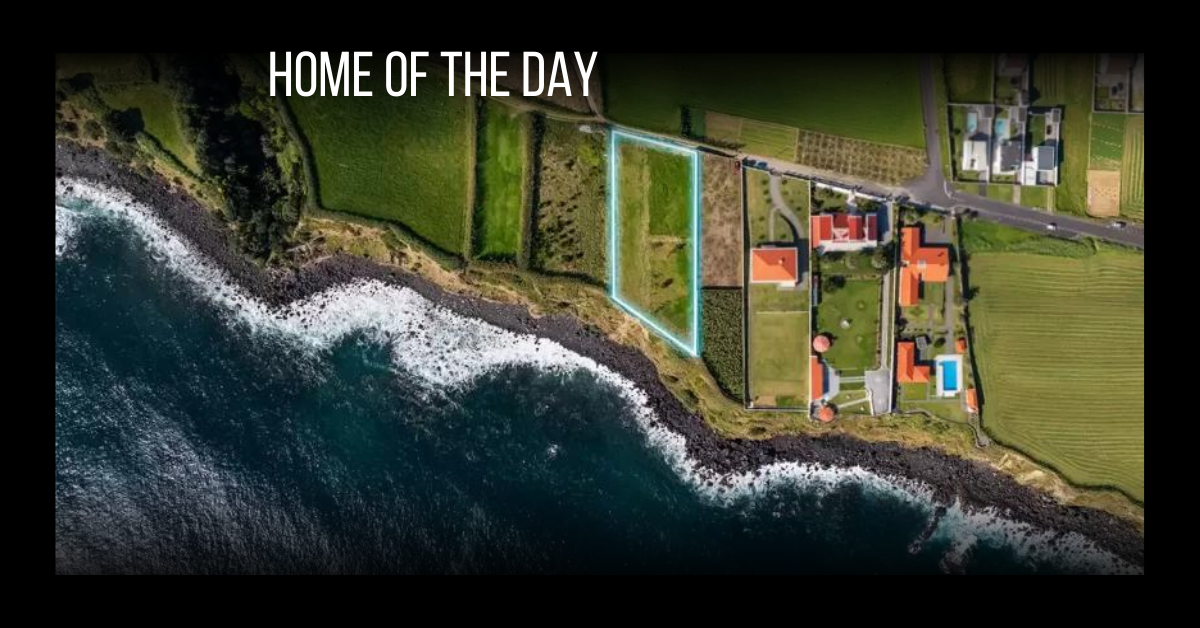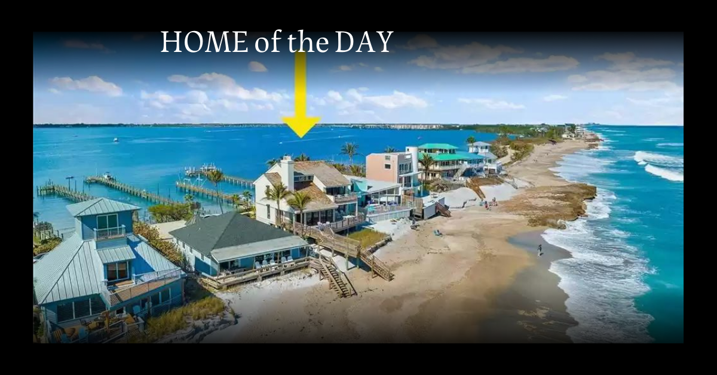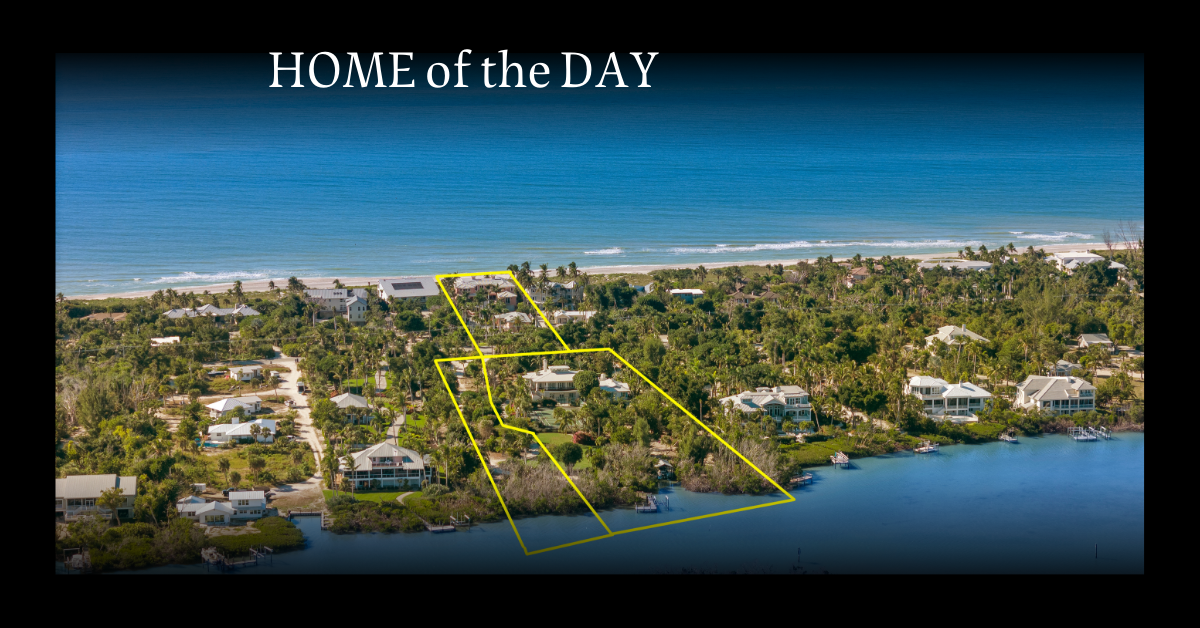Louver House — a Miami Beach residential building by award-winning architect Rene Gonzalez and prestigious developer Mast Capital — is finally completed.
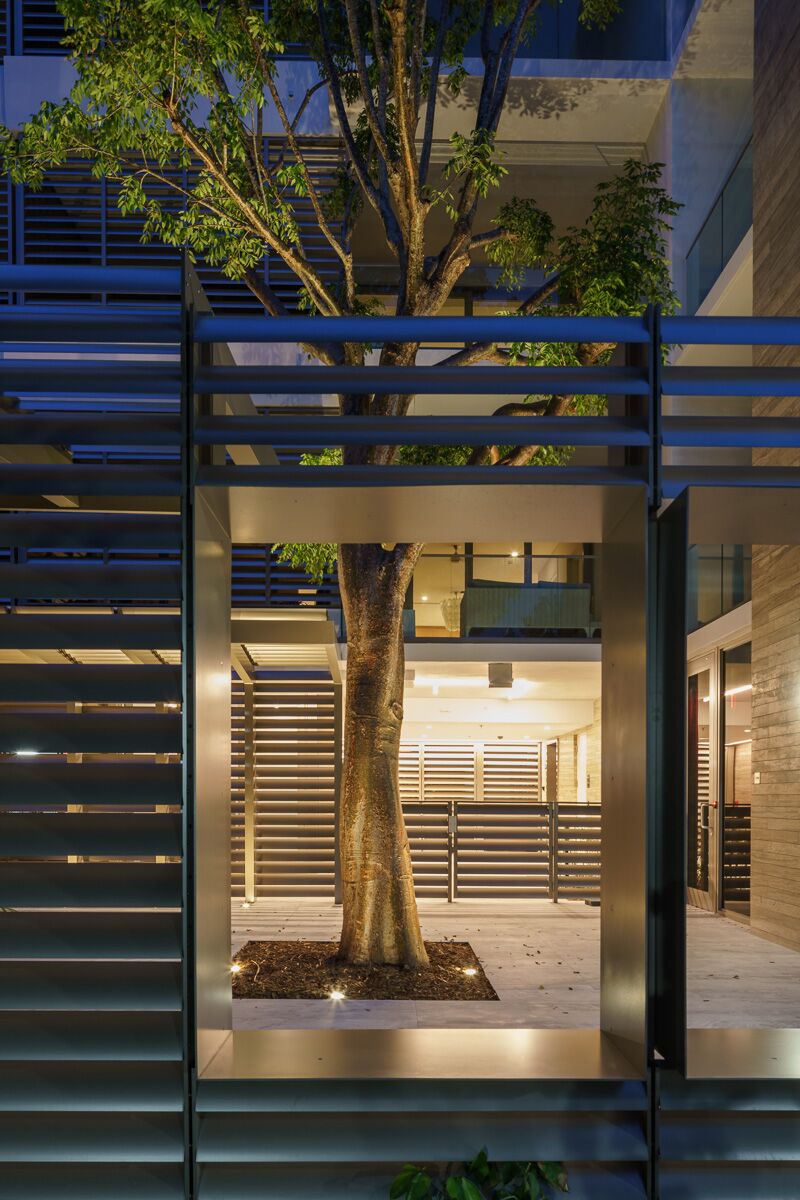
Architect Rene Gonzalez incorporated the South of Fifth community’s distinctive elements, like its lush tree-lined streets and storied past, into the very fabric of the building. He started by preserving the memory of a historic Belvedere bungalow that was once on the Louver House site. In its exact place, he created a louvered bungalow that will be the focal point of the entrance. Mast Capital also brought on artist Michele Oka Doner to create artwork that will hang in the lobby area. The space will be draped with plants from landscape architect Savino & Miller.
Louver House is nestled in the historic South of Fifth Street neighborhood of Miami Beach, a residential area noted for its art deco and mid-century architecture, as well as the enveloping natural landscape of both tropical vegetation and the sand beaches of the Atlantic Ocean. Responding to each of these conditions, the design of this 3-story, 12-unit residential building reinterprets the surrounding historical design typologies in its layout and scale. Vernacular details such as an emphasis on horizontality and art deco “eyebrows” are expressed and translated at the building’s edges with planters as well as with the terrace balconies’ slab edges. With prominence given to the building’s corners, Louver House’s terraces also form considered visual compositions as well as functional spaces for each unit.
“The architectural design for Louver House has everything to do with the beauty of the building’s surroundings; we wanted to create a substantial and substantive piece of architecture that pays deference to its environment and urban condition,” says architect Rene Gonzalez.
Measured and contemplative, the design of this residential building provides a living experience that responds to the special qualities of the site. Allowing for a balance between solidity, light and air, the façade combines modulated silver travertine feature walls and aluminum louvers. The site of an historic 1920s Belvedere Bungalow that originally sat on the property, Louver House will also dedicate the entry pavilion and a significant portion of the ground floor lobby to reference the original structure.
Establishing an equilibrium between the interior and exterior with garden courtyards, open air spaces and louvered planar surfaces, the design of the building takes the typically centralized interior courtyard space of an art deco design typology and cuts it up, redistributing it evenly throughout the building while maintaining significant portions of the roof and ground floor as open space. While first floor units have private garden entryways, flow-through units on the upper levels are anchored by balconies on the Eastern and Western ends, and have expansive garden terraces that extend from each unit’s living rooms, creating a blurred boundary between indoor and outdoor space.
“We’re excited to finally present Louver House because it has all the key elements buyers are looking for in today’s luxury residential real estate market,” says Camilo Miguel Jr., CEO of Mast Capital. “To us, luxury is about amazing finishes, expansive spaces and the ability to enjoy a sense of privacy. This building offers a unique lifestyle that places residents in one of Miami Beach’s most exciting neighborhoods, but because of its small scale, also serves as an exclusive, family-friendly enclave.”
With only four residences remaining, Louver House will commence closings mid-August. Prices for the remaining residences range from $2.5 million to $3.1 million.
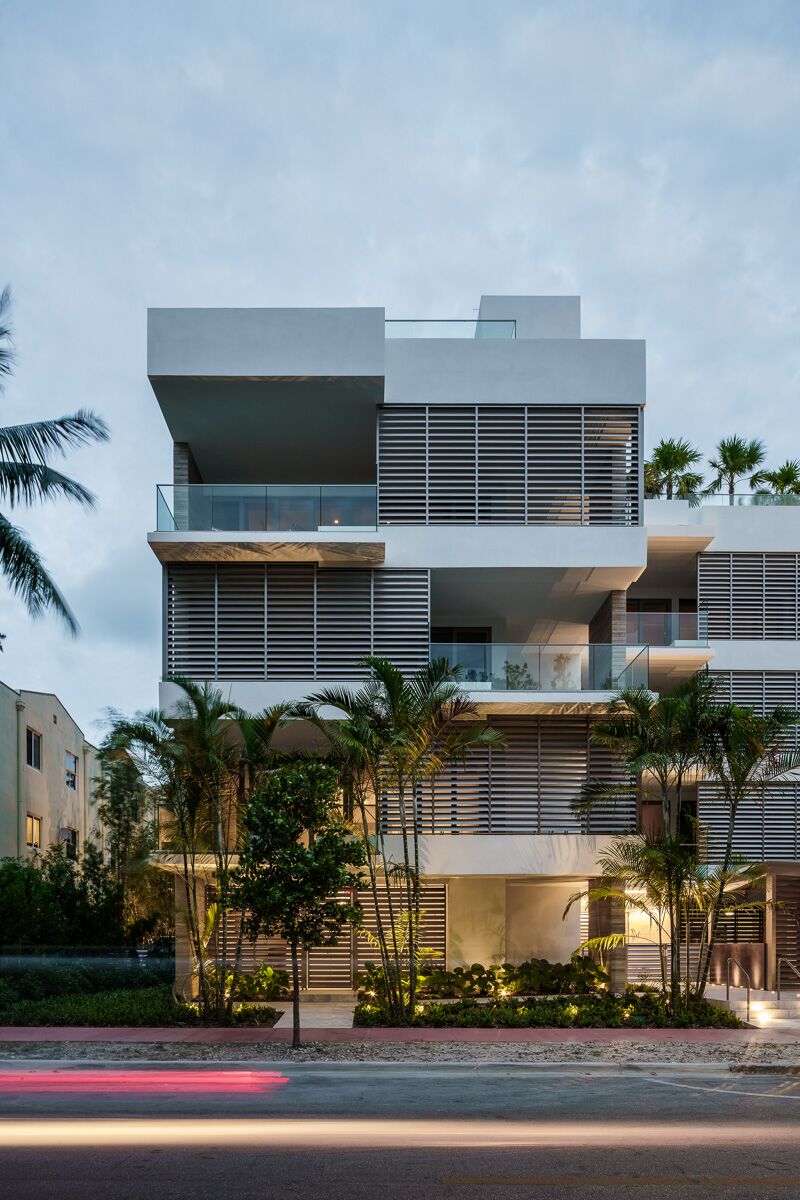
Photos by Michael Stavaridis / Courtesy Rene Gonzalez Architects
As the only new luxury waterfront development rising in Coconut Grove, The Fairchild Coconut Grove offers a private enclave in the heart of this vibrant community with the feel of a single family home within a boutique waterfront development. The exceptional property features 26 exclusive 2- to 4-bedroom residences, which range in size from 1,714 to 4,114 square feet.
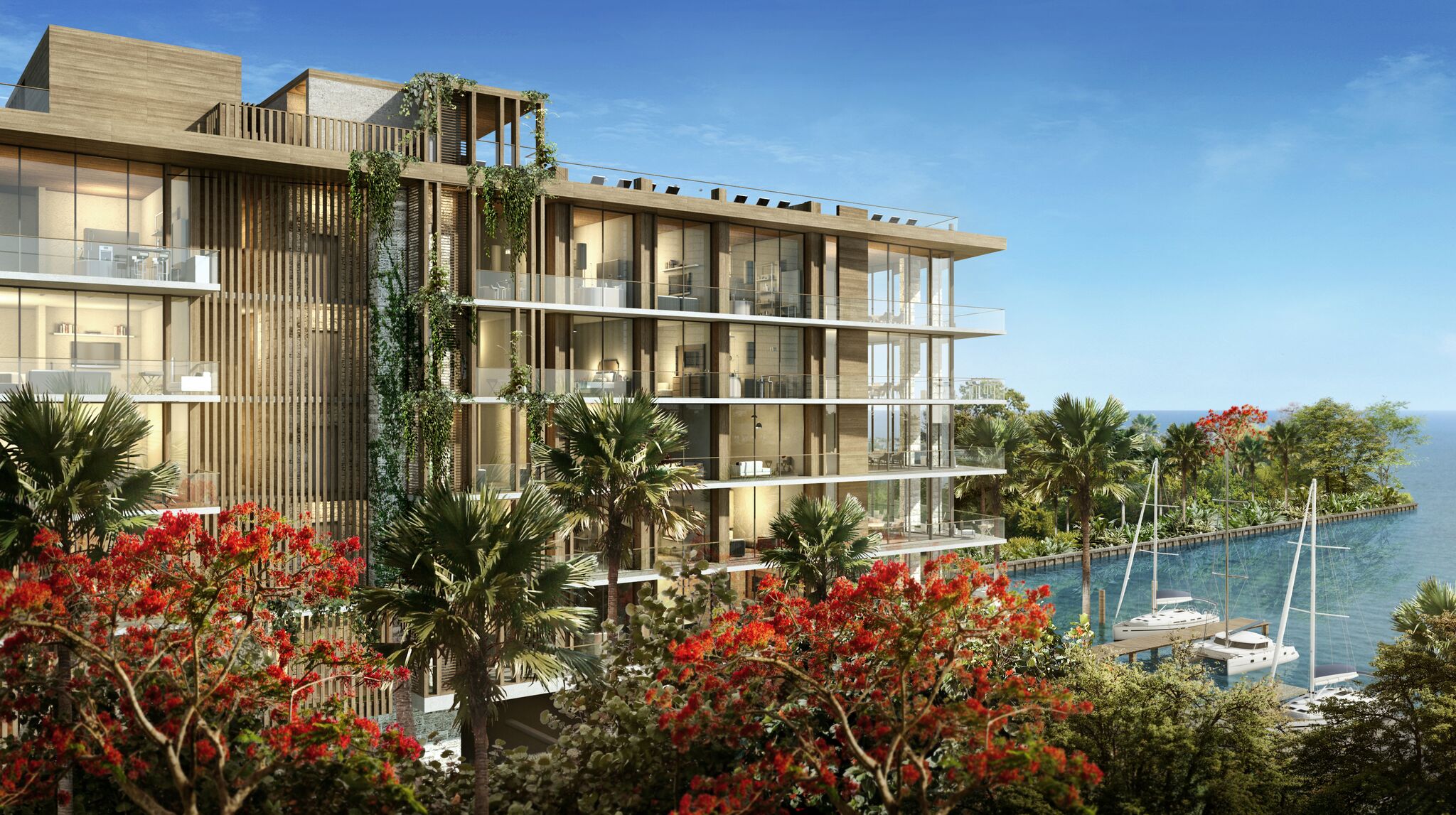
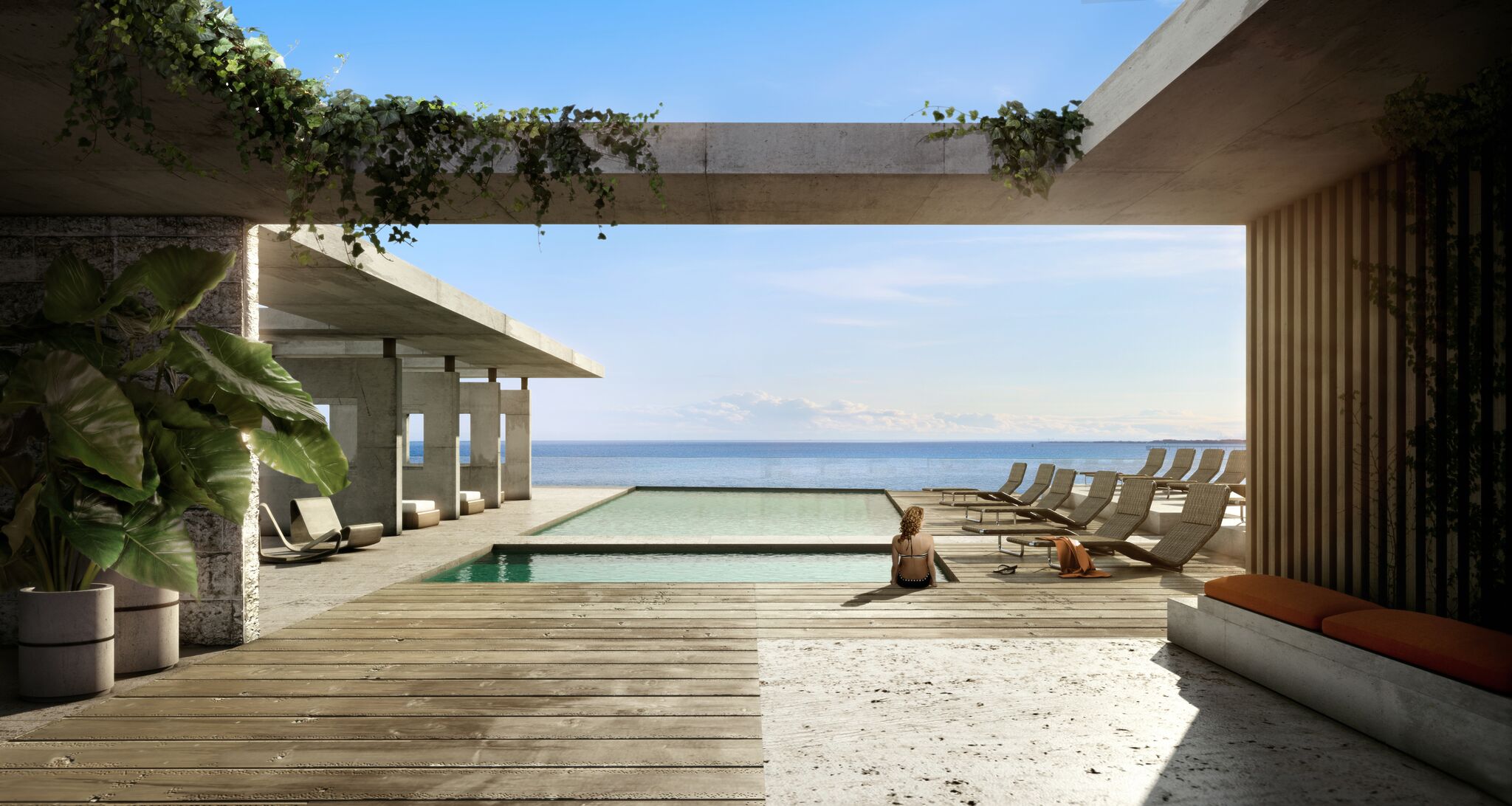
The Fairchild Coconut Grove is a tropical modern sanctuary nestled in a quiet historic residential neighborhood, offering curated waterfront living amid peaceful and beautiful surroundings. Residents will enjoy the ultimate in distinctive amenities such as private boat slips, rooftop pool with private cabanas, holistic wellness spa, high-tech training gym, rooftop sunset deck, private on-site dog park, 24-hour security and valet, and full-time concierge and butler services.
Expansive residences feature natural stone floors and walls, private outdoor showers, lanais with views of Biscayne Bay and verdant neighborhood landscapes, unique gourmet chef-inspired kitchens, spa-inspired bathrooms and spacious living areas.
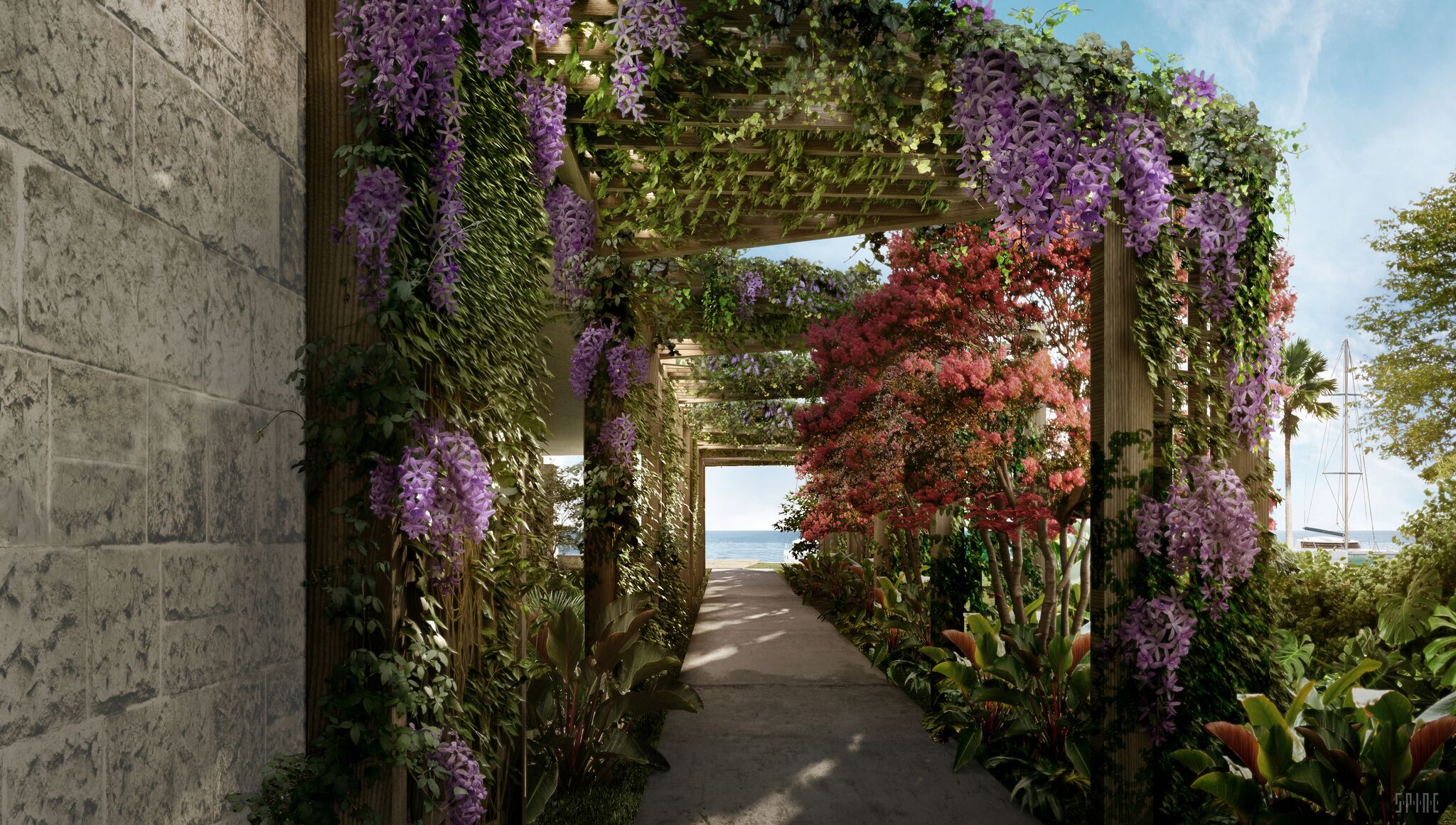
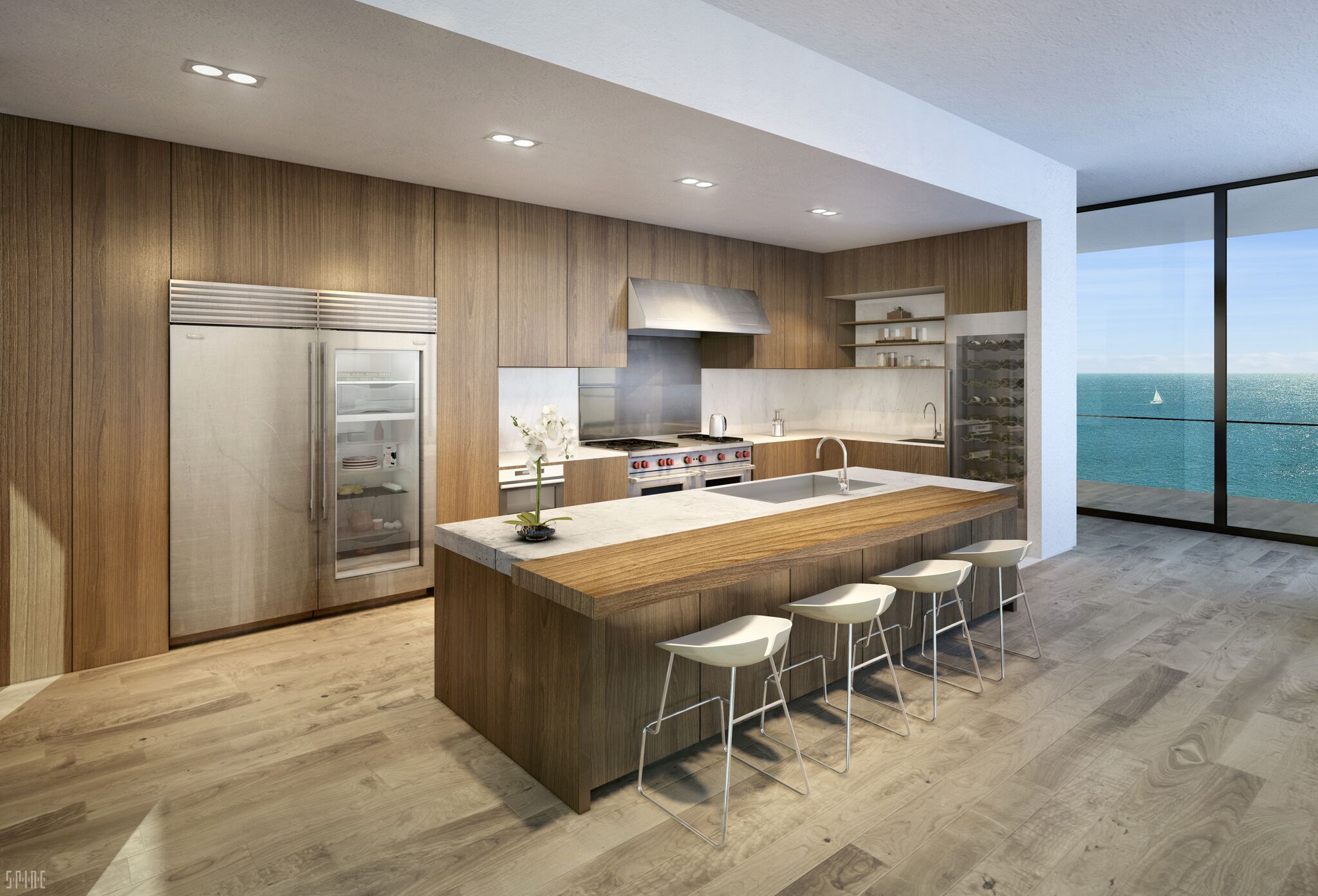
Lush landscaping complete with serenity gardens, bay walk and jungle rainforest path offer consummate outdoor experiences that include a bayside lounge, sunset deck outdoor cinema, full-time porter for inside and outside entertaining, resident bicycles, a floating dock with resident paddleboards, and kayak storage.
Renderings by Spine 3D
An award-winning team introduces Veridian Grove, a serene oasis situated outside the hustle and bustle of Miami’s urban core.
Within the new gated tropical modern enclave are 20 contemporary homes, each individually crafted by an award-winning team. The team, comprised of Sotolongo Salman Henderson Architects LLC and Deena Bell of Bell Landscape Design, is known for balancing modern design with its natural surroundings.
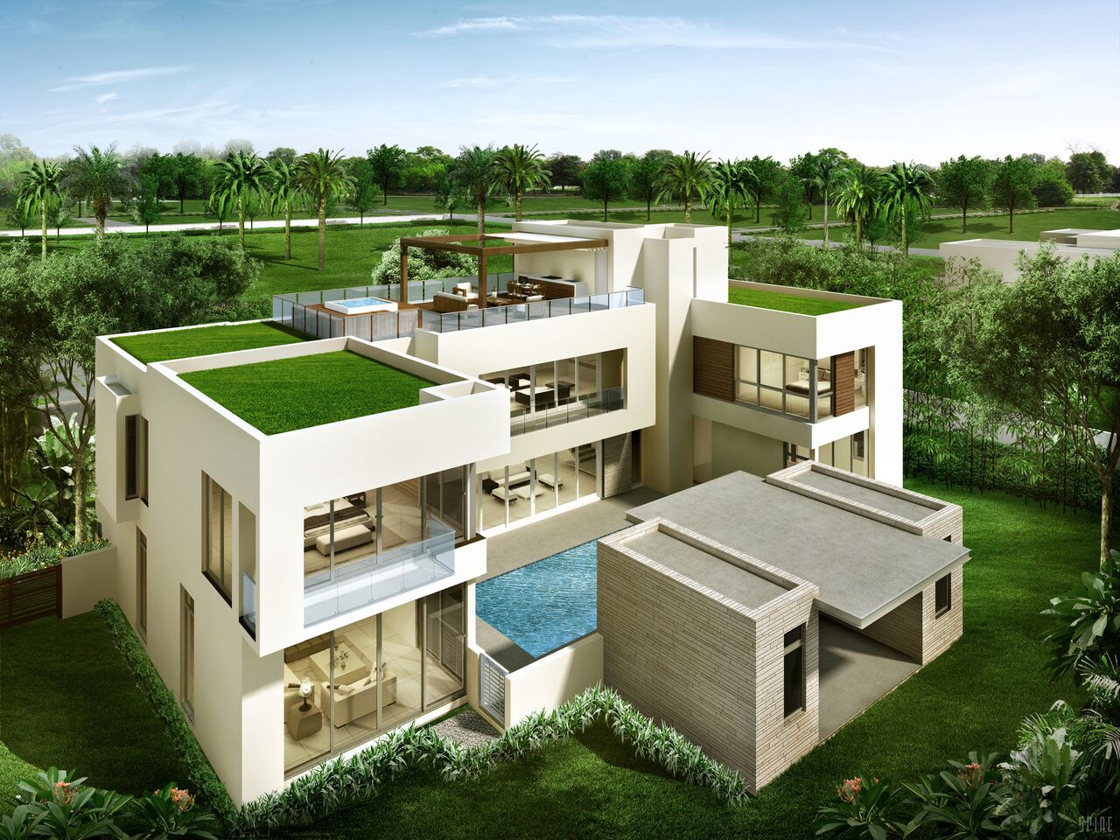
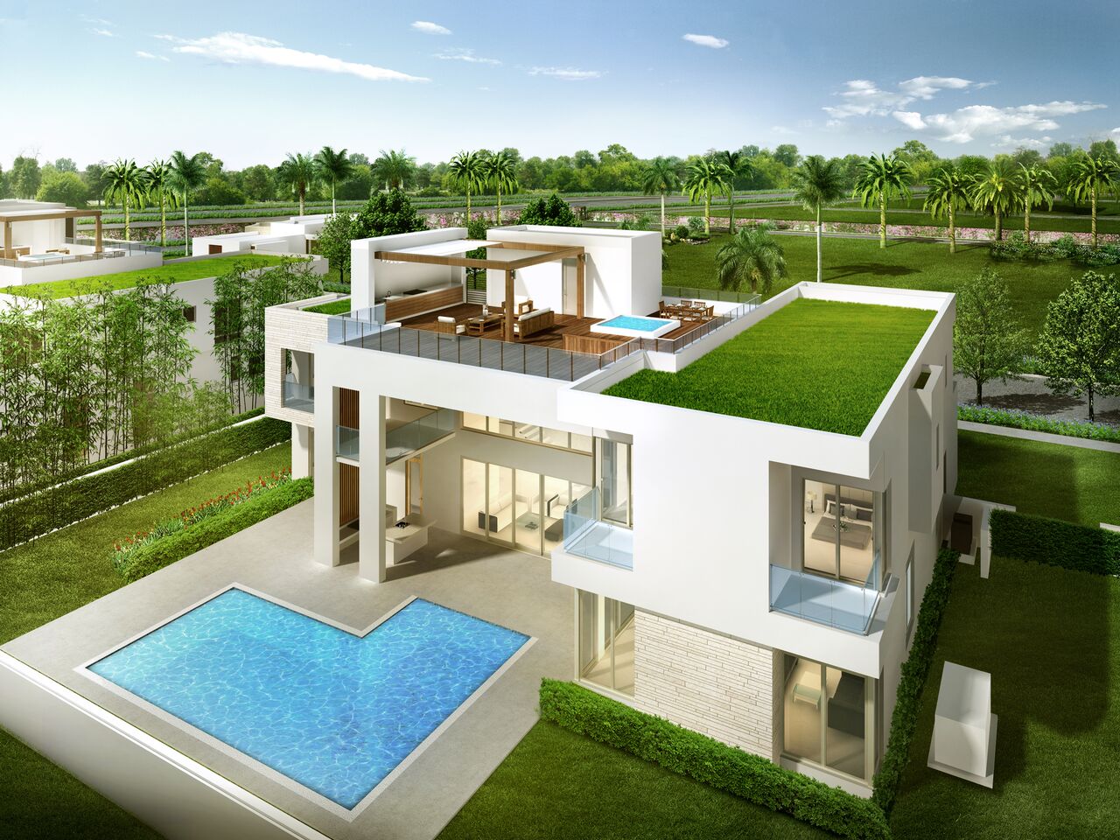
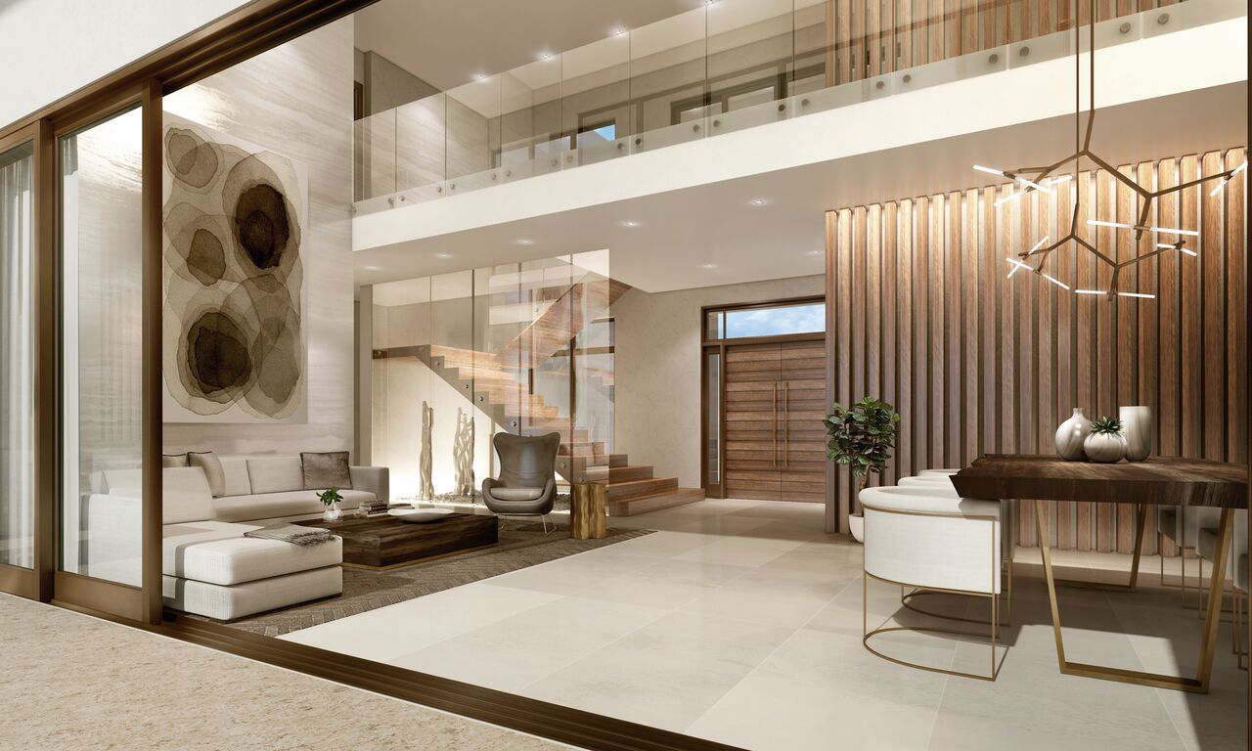
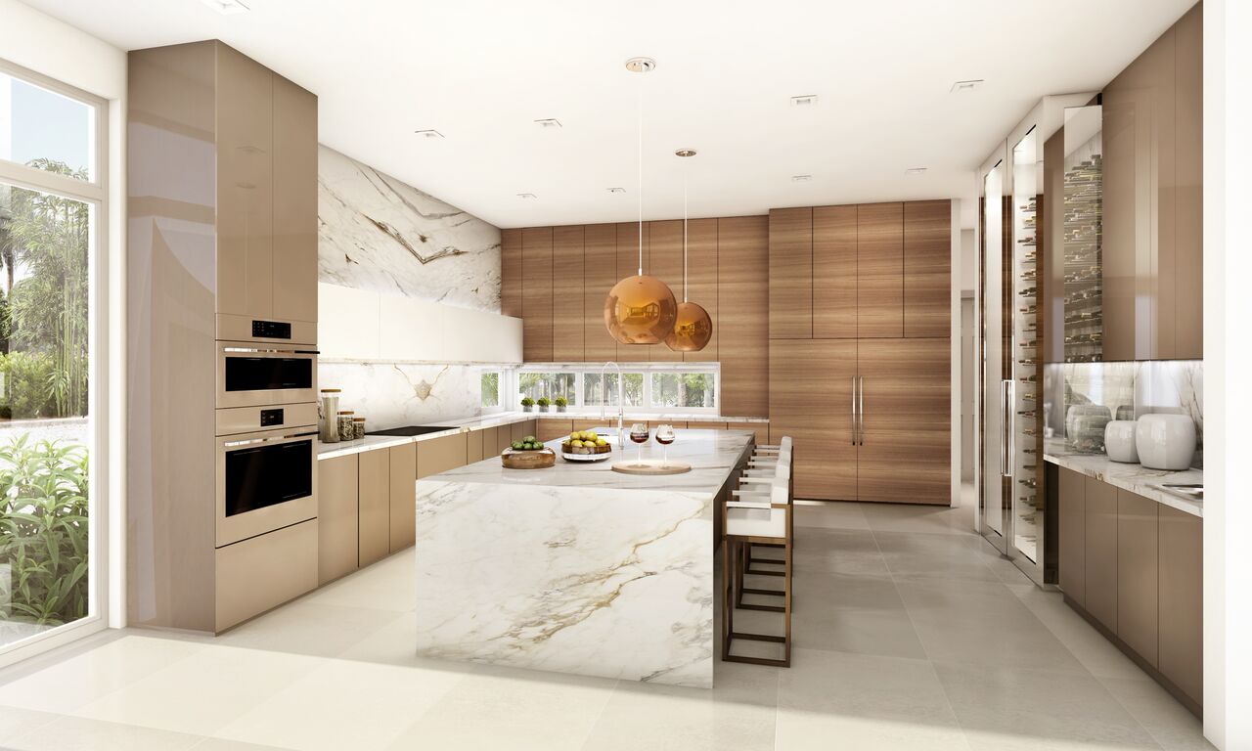
Veridian Grove encompasses the best of South Florida, bringing together the outdoor beauty of this tropical paradise with modern, sleek design. The community incorporates modern elements, luxurious appointments and eco-conscious landscaping to create the perfect tropical retreat.
Sotolongo Salman Henderson Architects, which has created innovative designs for more than 25,000 residential units in South Florida and the Caribbean, incorporated their unique conceptual vision to truly set this community apart.
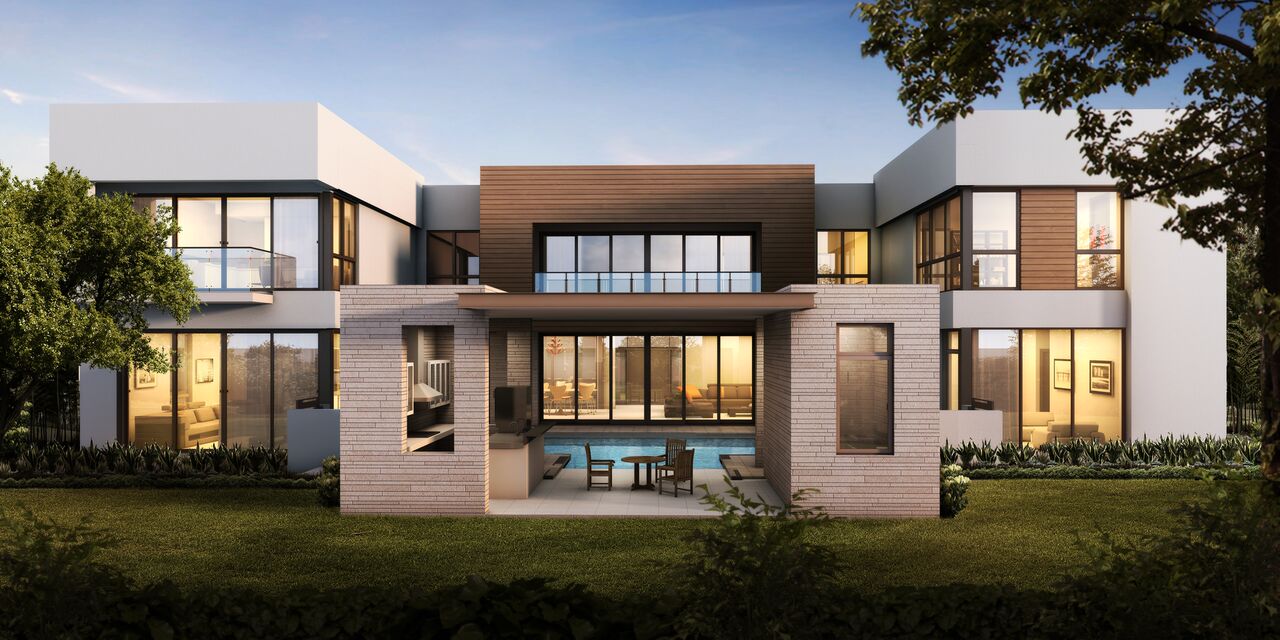
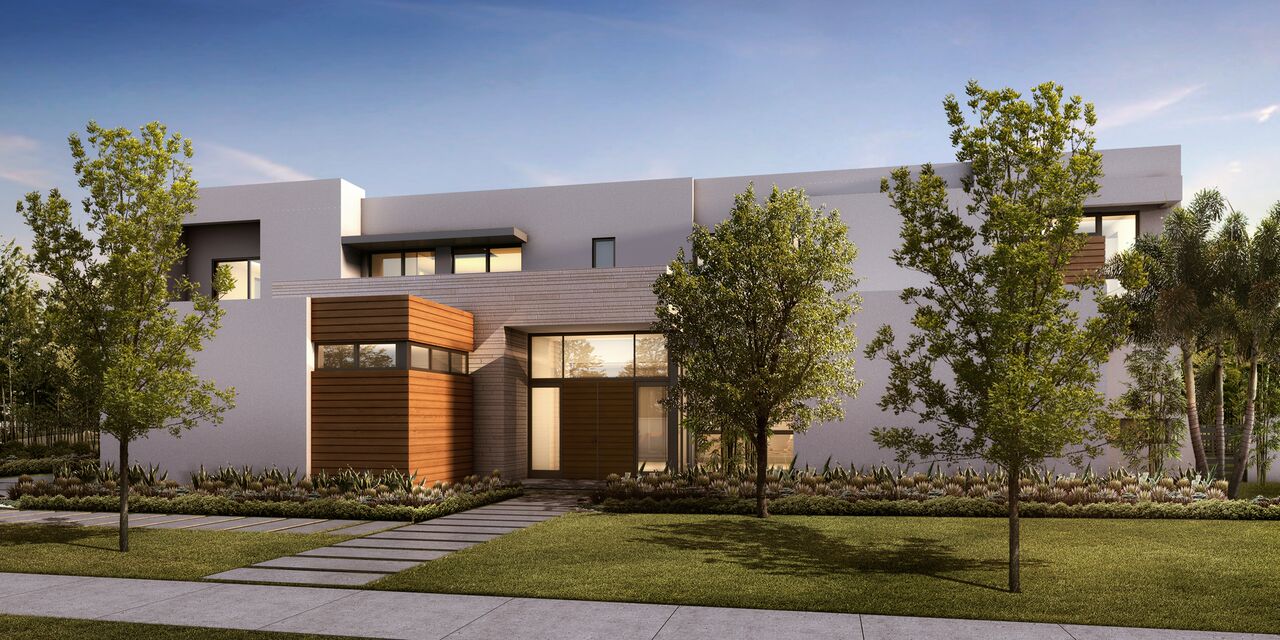
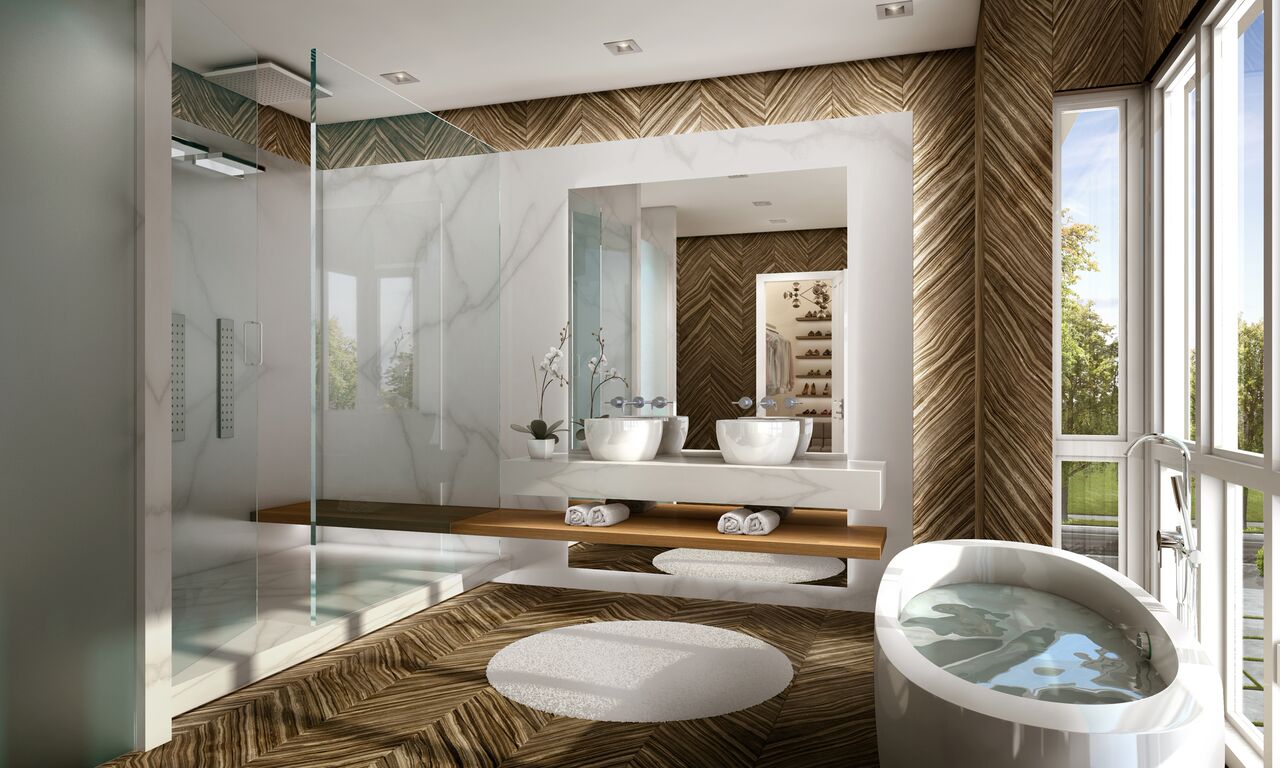
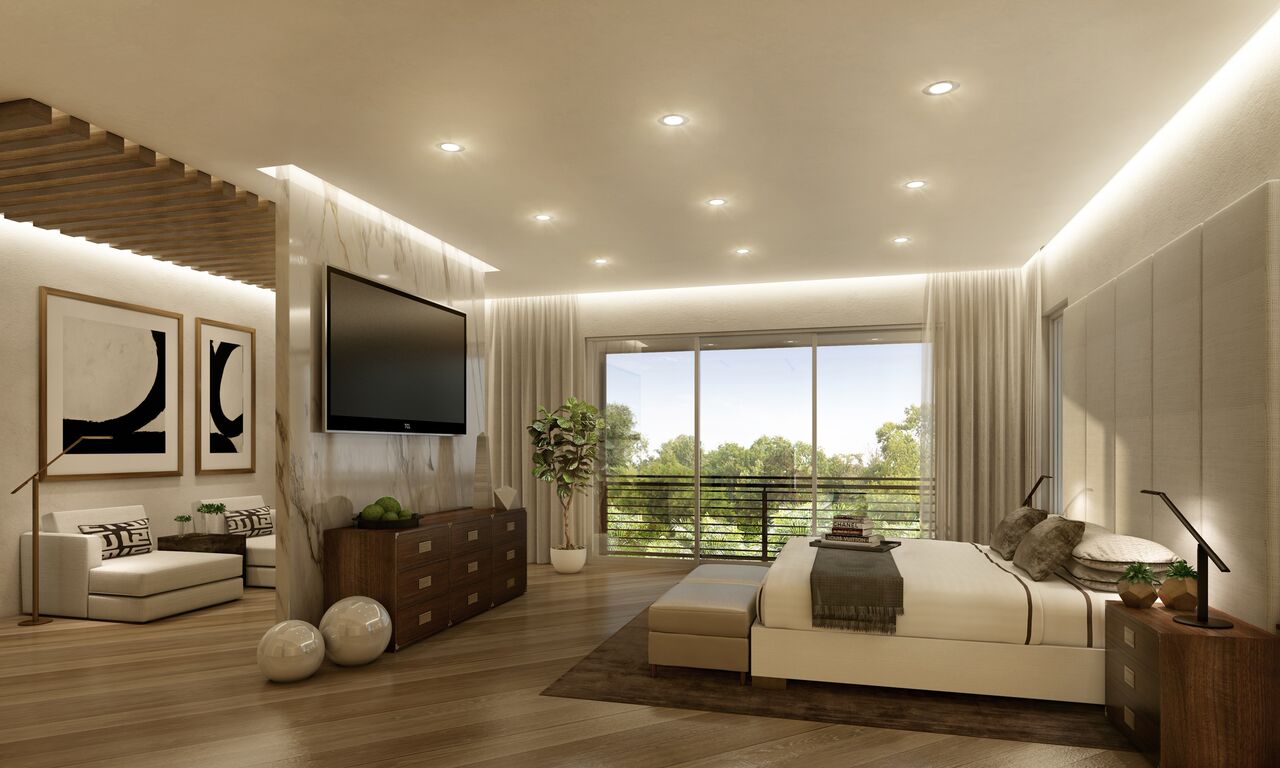
Veridian Grove features four fully customizable estate homes nestled in a lush tropical oasis — the Sequoia, the Cypress, the Ivy and the Palm.
Each of the homes has its own allure, be it a sun-drenched infinity pool, individualized design or a relaxation-ready gazebo. Every concept offers an expansive rooftop patio, complete with wood flooring, a retractable canopy, hot tub and summer kitchen.
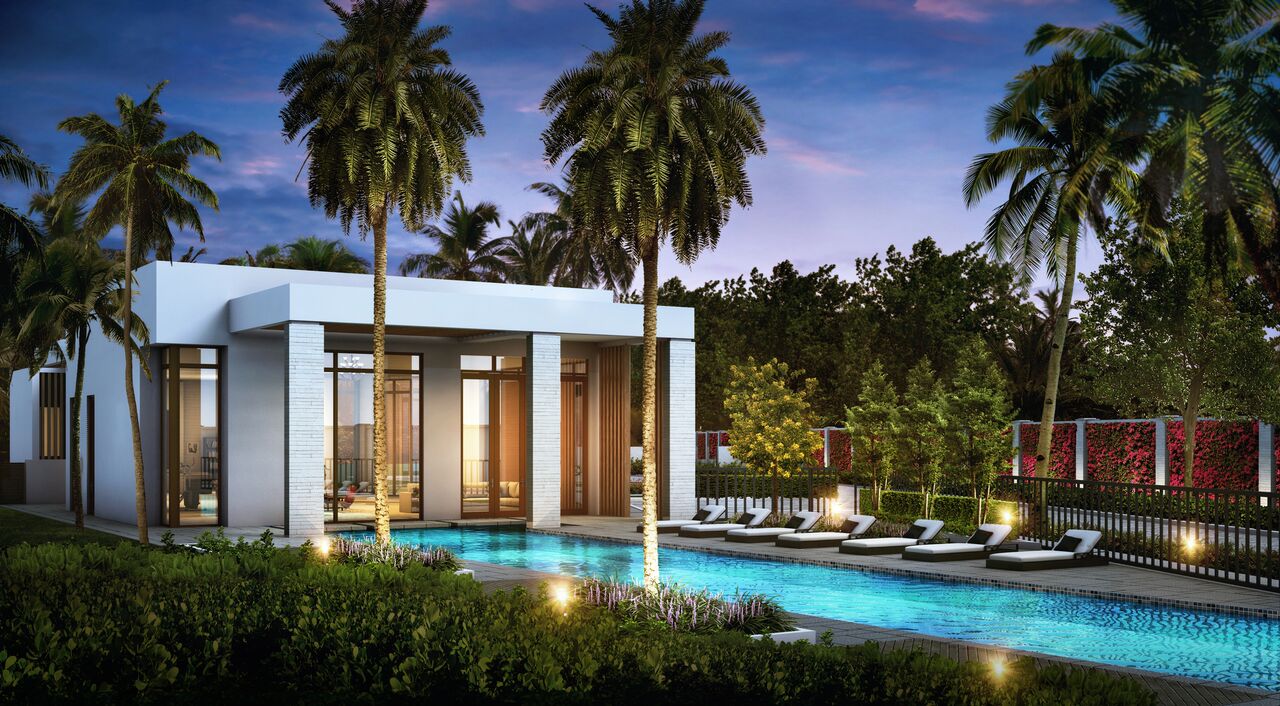
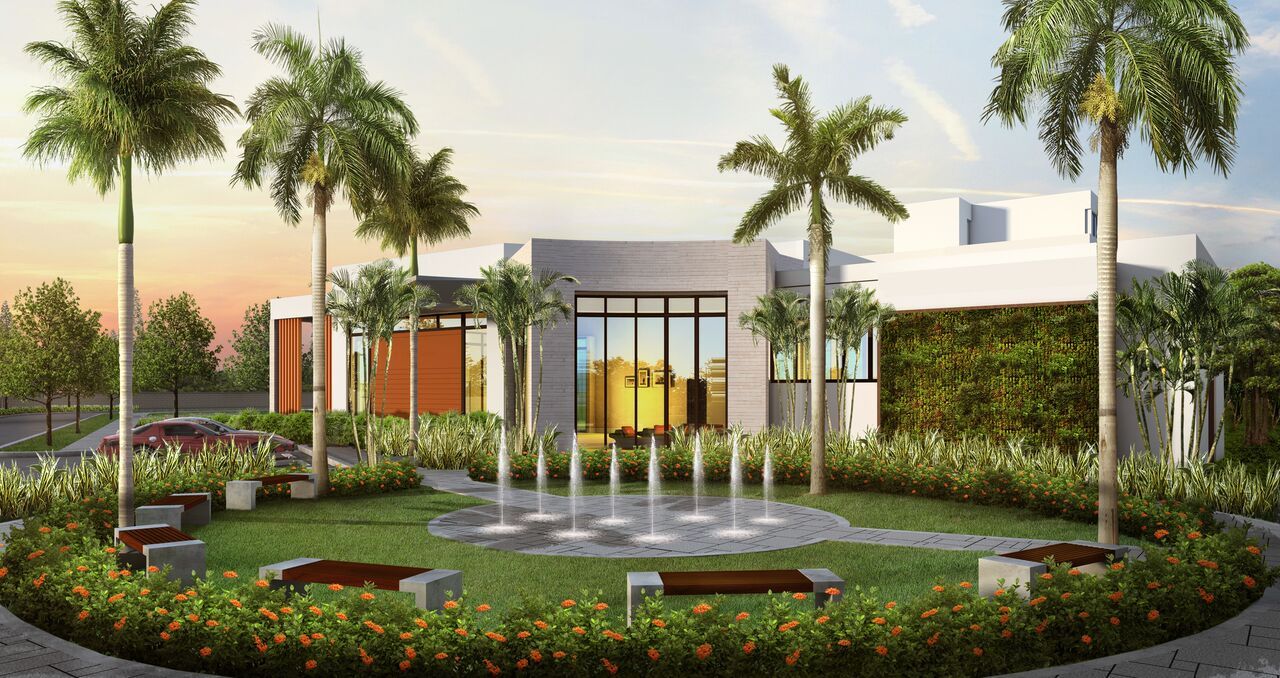
Photos courtesy of Sotolongo, Salman, Henderson
No matter your holiday plans this season, being among friends and family is of the utmost importance. For Florida dwellers there is no better way to appreciate this holiday season than with an outdoor celebration amidst stunning views.
Here are five luxury homes across South Florida with private rooftops perfect for hosting family and friends this holiday season:



One Bay Residences (Design District)
Price: $1,150,200
Developed by G&L Real Estate Developers, One Bay Residences is an exclusive enclave overlooking Biscayne Bay. This holiday season, residents can bask in Miami’s envy-worthy winter weather with private 1,636-square-foot rooftop terraces.
“Miami’s celebrated sunshine inspired the design of One Bay Residences’ private rooftop terraces,” says Nicolas Guzman, developer of One Bay Residences and CEO of G&L Real Estate Development, LLC. “We wanted to create a space where buyers can entertain family and friends, especially during the holidays, with ample square footage to accommodate everything from a sit-down dinner to casual weekend lounging.”
“We wanted to create a space where buyers can entertain family and friends, especially during the holidays…”
Photos courtesy One Bay Residences
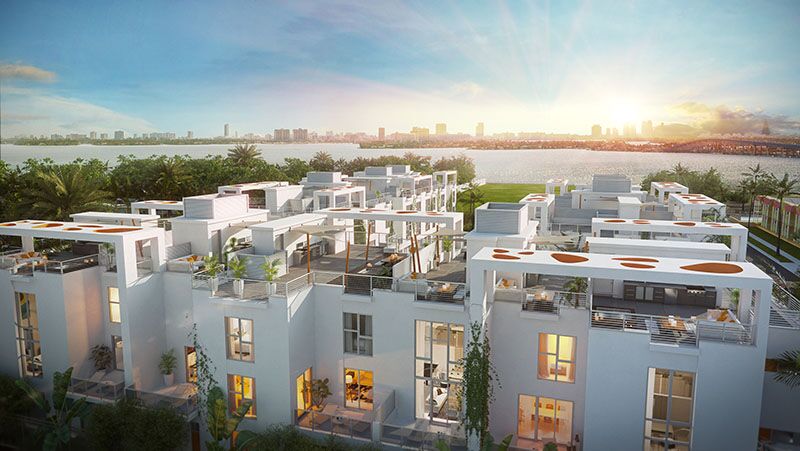
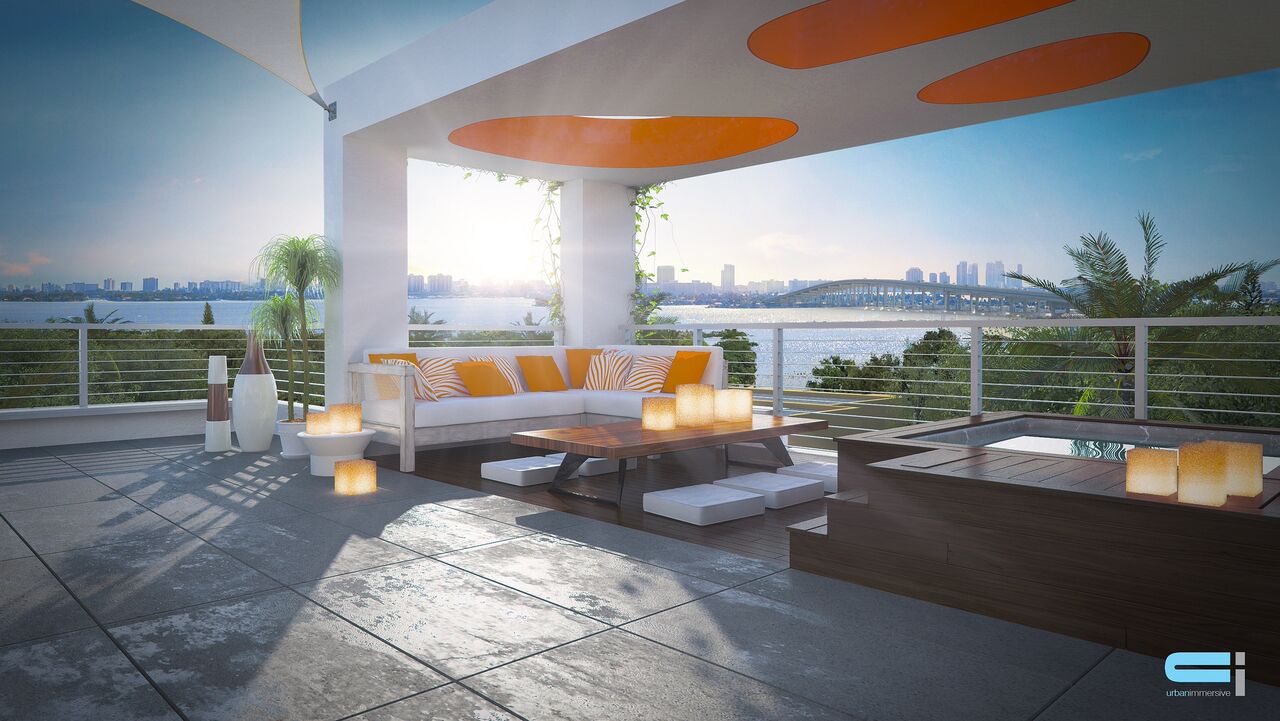
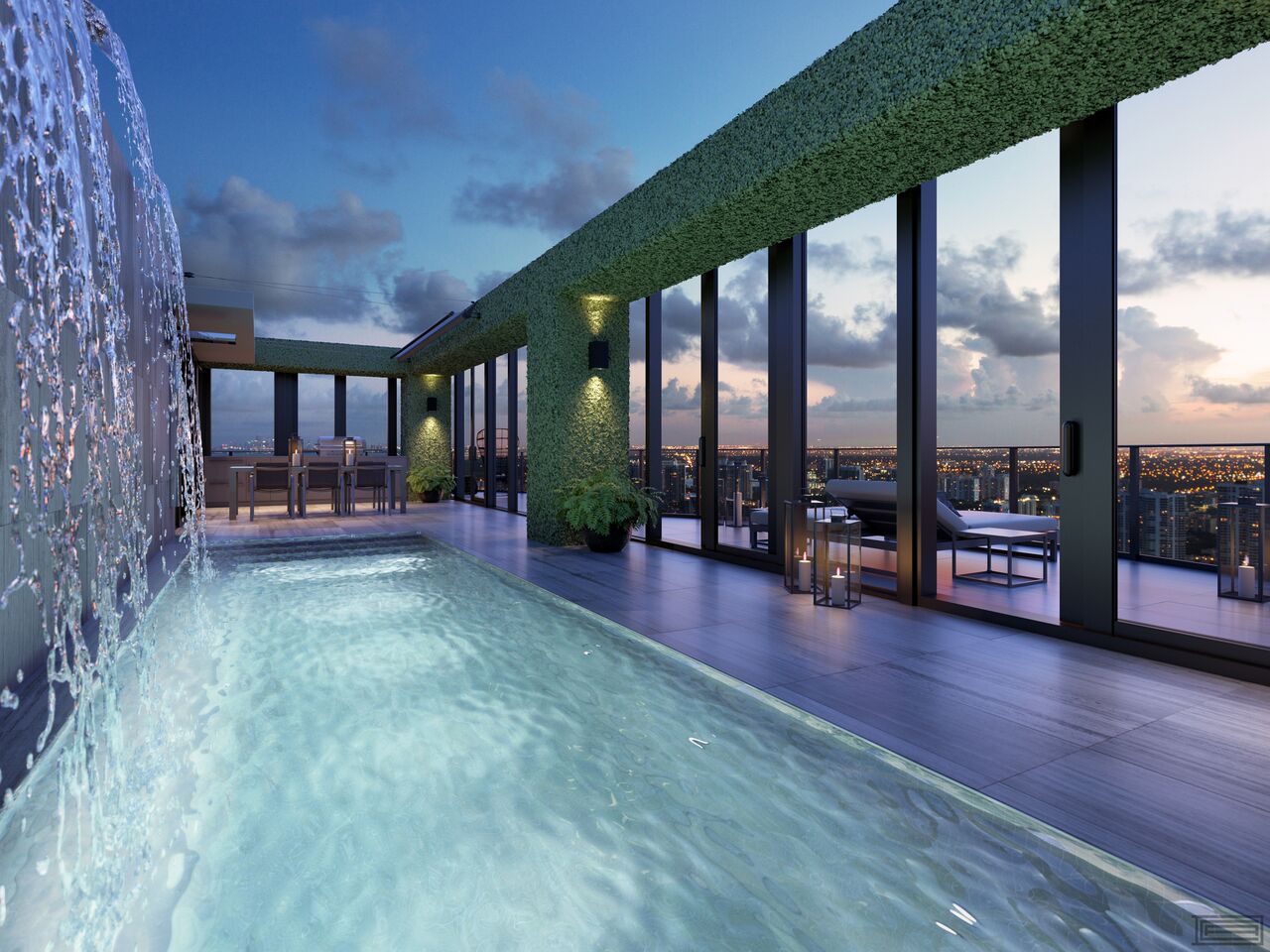
Regalia (Sunny Isles Beach)
Price: $39,000,000
Referred to as the “crown jewel” of the 46-story oceanfront, ultra-luxury tower, the penthouse at Regalia is truly an entertainer’s dream. The penthouse features a 6,050-square-foot rooftop sun terrace with 360-degree views.
“Regalia’s exclusive Penthouse affords a rooftop in the clouds to enjoy outdoor entertaining year around,” says Kevin Venger, co-developer of Regalia. “Its stone-clad sky bar and lush lounge space, coupled with 360-degree views that span nearly 20 miles, result in the ideal, ultra-luxury retreat to indulge in for holiday celebrations with friends and family.”
Photo courtesy Regalia
Giralda Place (Coral Gables)
Price: $2,900,000
Giralda Place boasts a single, extravagant penthouse equipped with a 6,776-square-foot rooftop, uniquely designed to sustain a rooftop garden.
The incredible space — which includes a 1,000 square feet of covered space — allows for hosting a myriad of guests for a holiday fête. Views of the neighborhood’s lush treetops and glittering city lights set the perfect scene.
“Unmatched by any condo residence in the area, the rooftop offers a picturesque setting for entertaining. With the city lights of Coral Gables and lush treetops as the backdrop, the sprawling area is fit for endless possibilities.” says Cristo Brown, co-developer of Giralda Place.
“With the city lights of Coral Gables and lush treetops as the backdrop, the sprawling area is fit for endless possibilities.”
Photo courtesy of Giralda Place
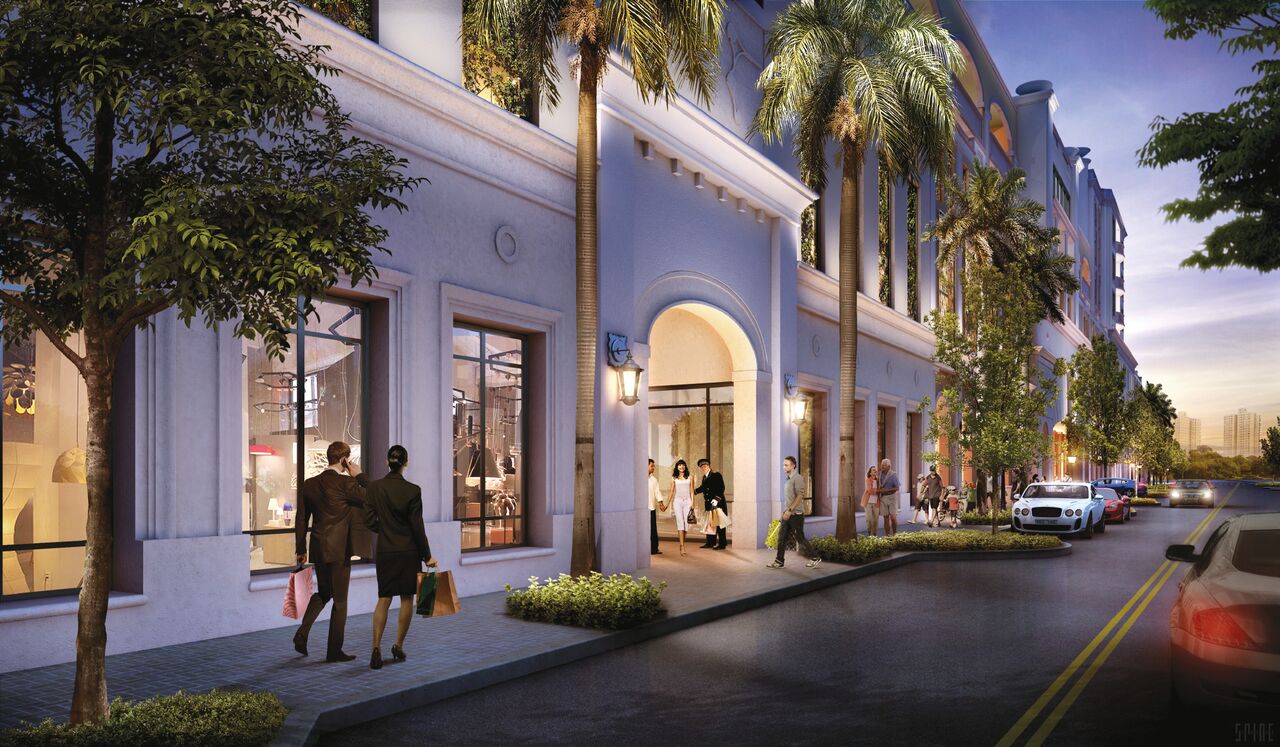
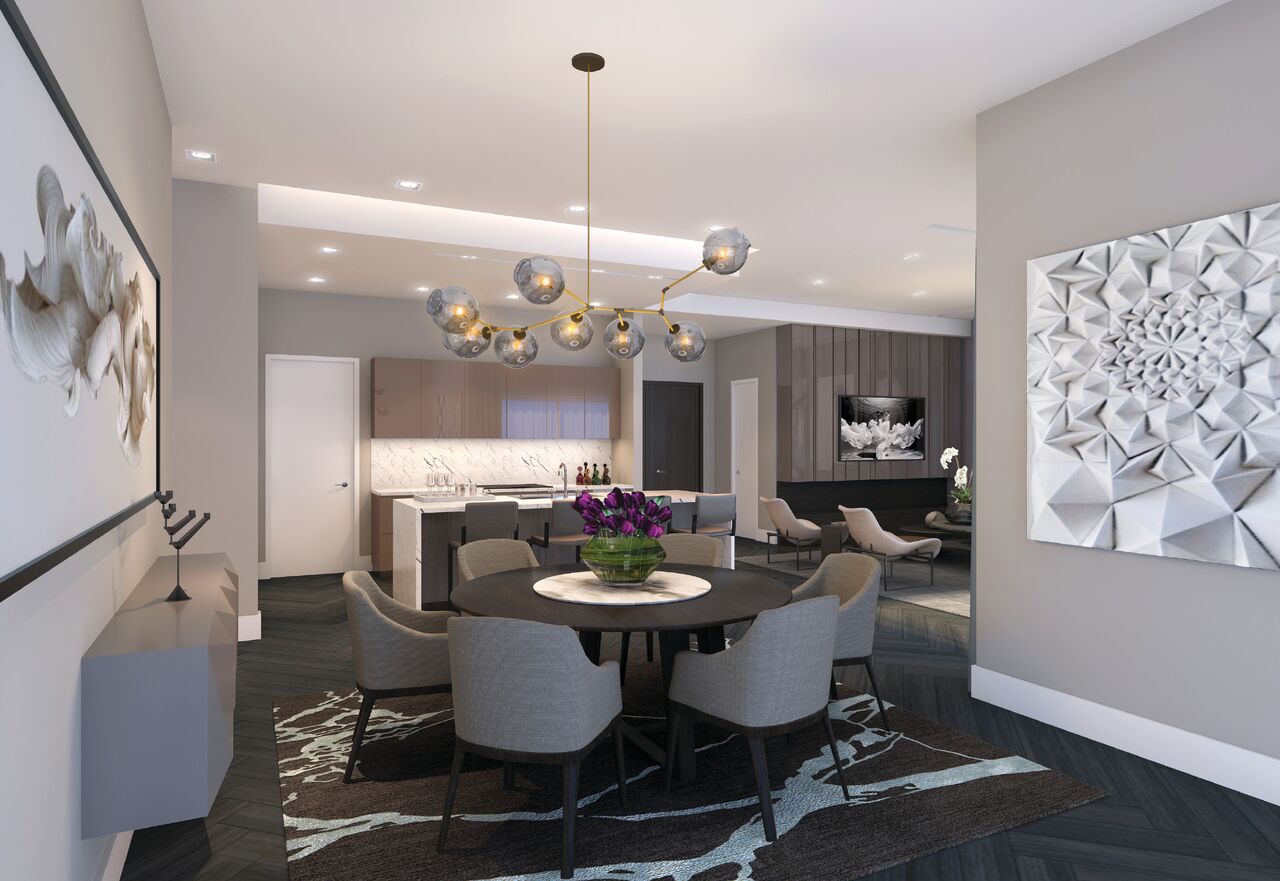
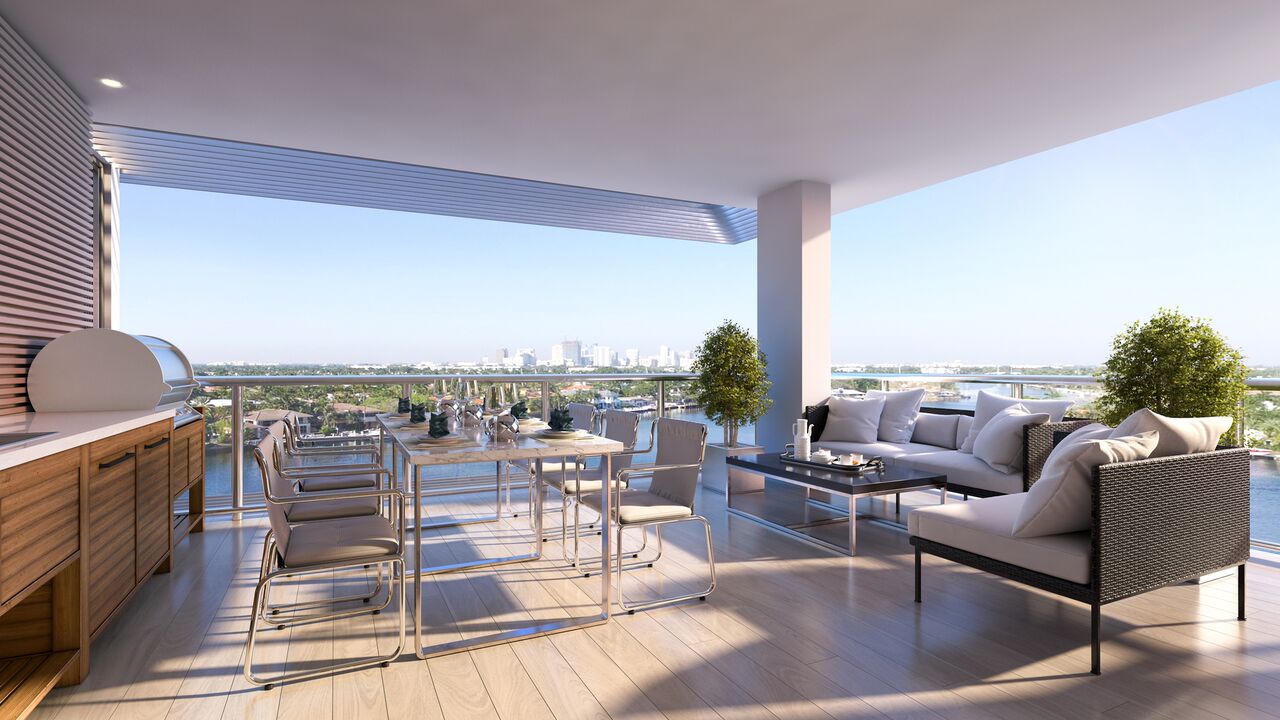
Adagio (Fort Lauderdale Beach)
Price: Starting at $2,500,000
This serene waterfront community presents the Grande Penthouse, a spectacular home with panoramic views of the intracoastal waterway and 2,234 square feet of outdoor entertaining space across two terraces. This holiday season, guests may enjoy the formal outdoor dining table or lounge on plush seating for after-dinner drinks.
Photo courtesy Adagio
Palazzo Del Sol (Fisher Island)
Price: $26,411,500
On the 10th floor of Palazzo Del Sol sits Penthouse 1, the priciest listing to ever hit the market on Fisher Island.
Its striking wrap-around terrace and private deck offer an array of amenities including an outdoor kitchen, aperitivo bar, massage area, vertical gardens and a negative-edge pool.
Dubbed a mansion-in-the-sky, it’s unparalleled features make it the ideal home for the holiday season.
“Palazzo Del Sol’s PH1 will fully complement any festive celebration with its expansive outdoor space that is inviting and exudes the highest echelon of white-glove features,” says Heinrich von Hanau, Palazzo Del Sol developer and CEO of PDS Development, LLC.
“Palazzo Del Sol’s PH1 will fully complement any festive celebration with its expansive outdoor space that is inviting and exudes the highest echelon of white-glove features.”
Photos courtesy Palazzo Del Sol
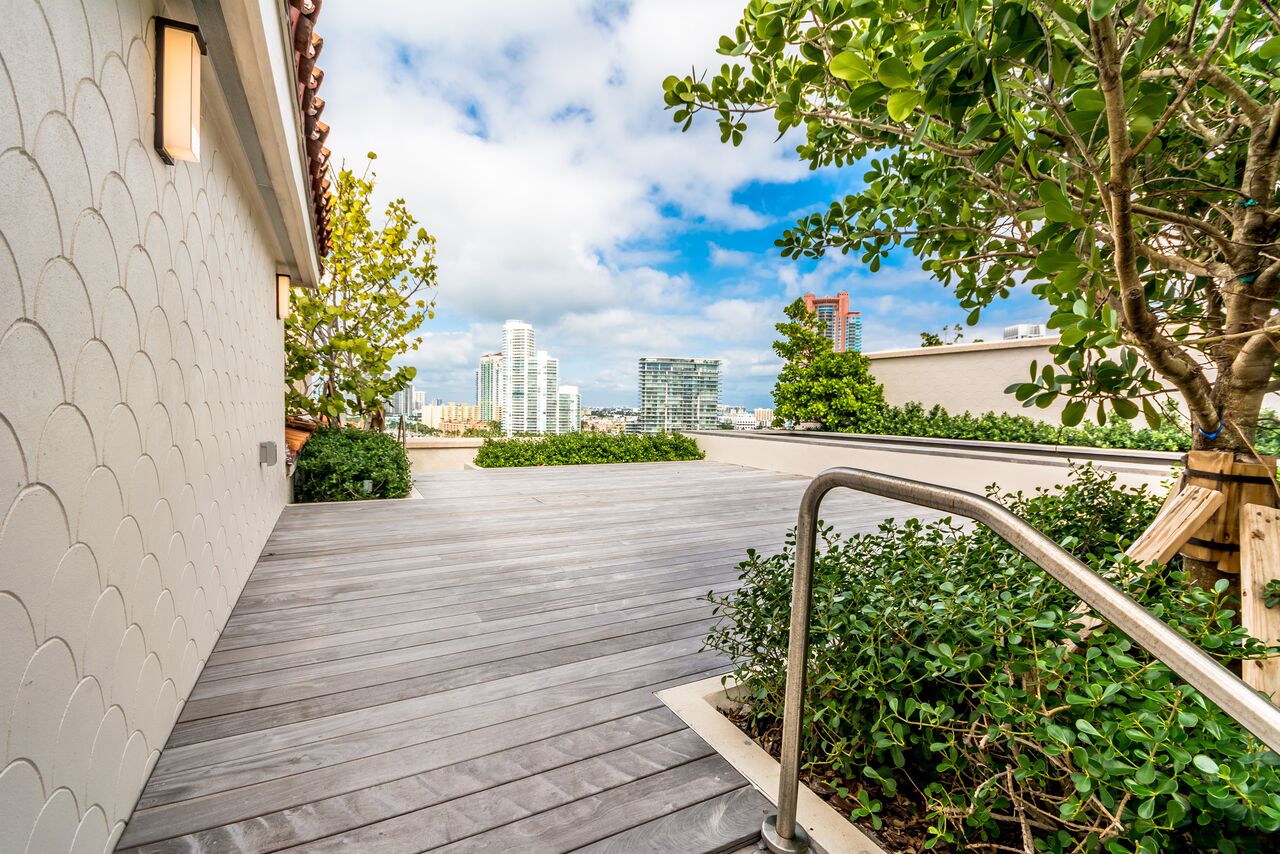
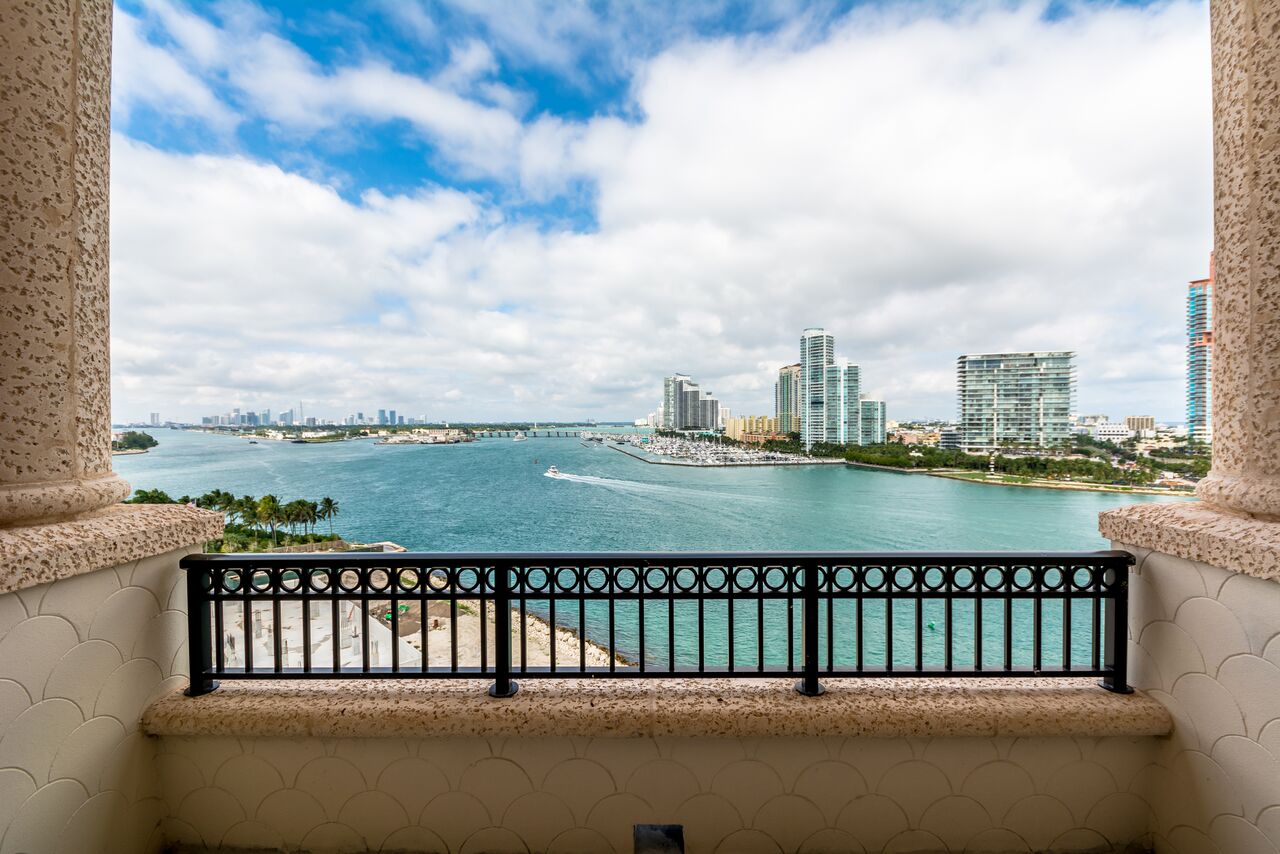
Exclusively listed, this stunning penthouse is considered the “crown jewel” of this ultra-luxury high-rise condominium.
For the first time, by BravoTV’s “Million Dollar Listing” Star Chad Carroll of The Carroll Group of Douglas Elliman, Regalia’s Penthouse is on the market.
Regalia Beach Developers, LLC. has announced the official market release of Regalia‘s $39 million Penthouse in Miami, Florida’s Sunny Isles Beach. Soaring 46 stories and boasting 17,000 square feet of billionaire’s bliss, the listing marks the second highest-priced condo for sale in Miami Dade County and the most expensive in the Sunny Isles submarket.
“The Penthouse presents an exquisite living experience that is as regal as Regalia’s name,” said Carroll. “While Miami’s ultra-luxury market is not short of residences that command billionaire price points, nothing compares to the intricate design quality of this 3-story masterpiece, elevating it to a level of the world’s top dream homes.”
The bespoke residence has been held off the market while the developer meticulously-crafted every detail. Now nearing completion, the Penthouse is being custom designed by renowned designer Charles Allem.
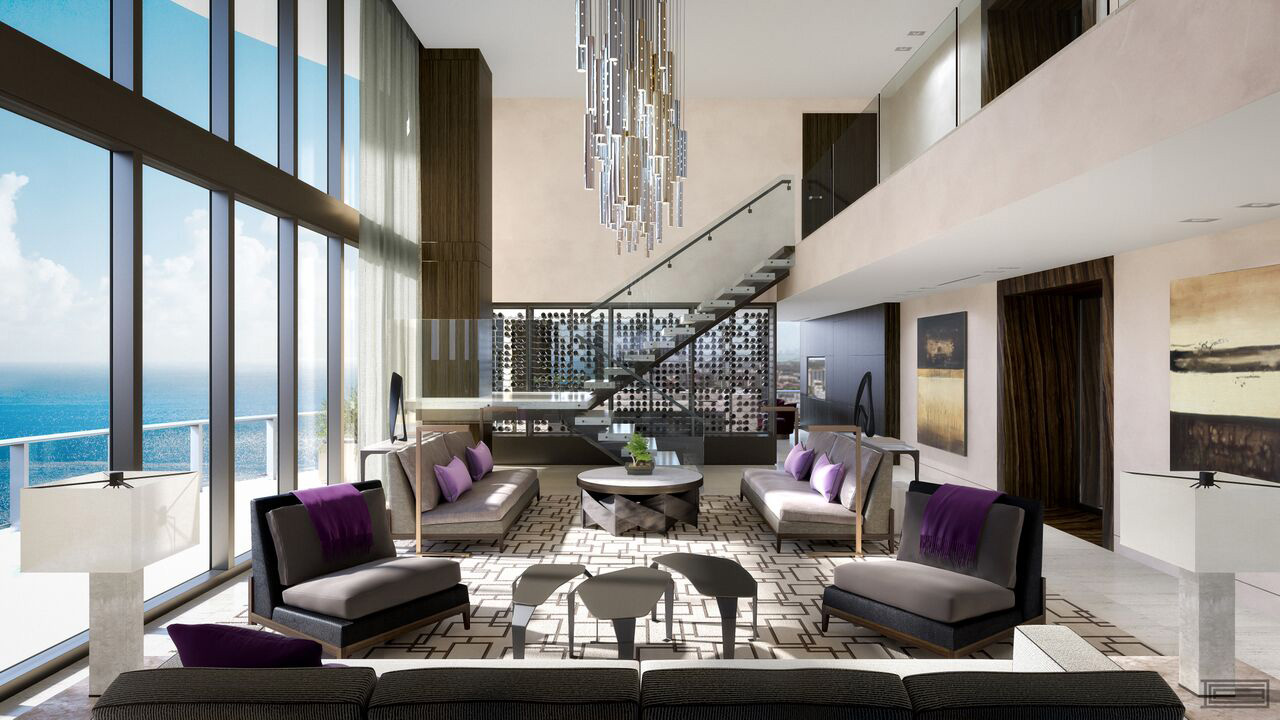
“The time invested to perfect the design of this residence is evident in the finite details, of which a buyer of this caliber not only requires, but desires for their dream home. It is the final masterpiece of Regalia,” said Kevin Venger, a co-developer of the tower.
With 360-degree vistas of city skylines, white sand and blue ocean spanning 25 miles, the 3-floor residence features 10,755 square feet of interior space, with 6 bedrooms, 6 full bathrooms, 2 half baths and a pool bath. The unit’s sophisticated palette emulates a sense of coastal tranquility, combined with unmatched luxury through iconic elements.

The home opens to an airy, double-height great room with infinite views and details that fuse art with functional decor. Gracing the entrance and expansive main living area is a cantilevered stone staircase with frameless glass and 1,000-bottle wine cellar. The room’s centerpiece is a chandelier with layers of more than 225 floating tubular glass pendants.
Complementing the open layout is an adjacent formal dining room featuring a chandelier of rock crystal baguettes and a custom 9-foot, 12-person table.
Dual-master bedrooms, designed with midnight bars, are engulfed by views of blue skies. A 2,000-square-foot master wing encompasses a his/her bathroom and full private spa.
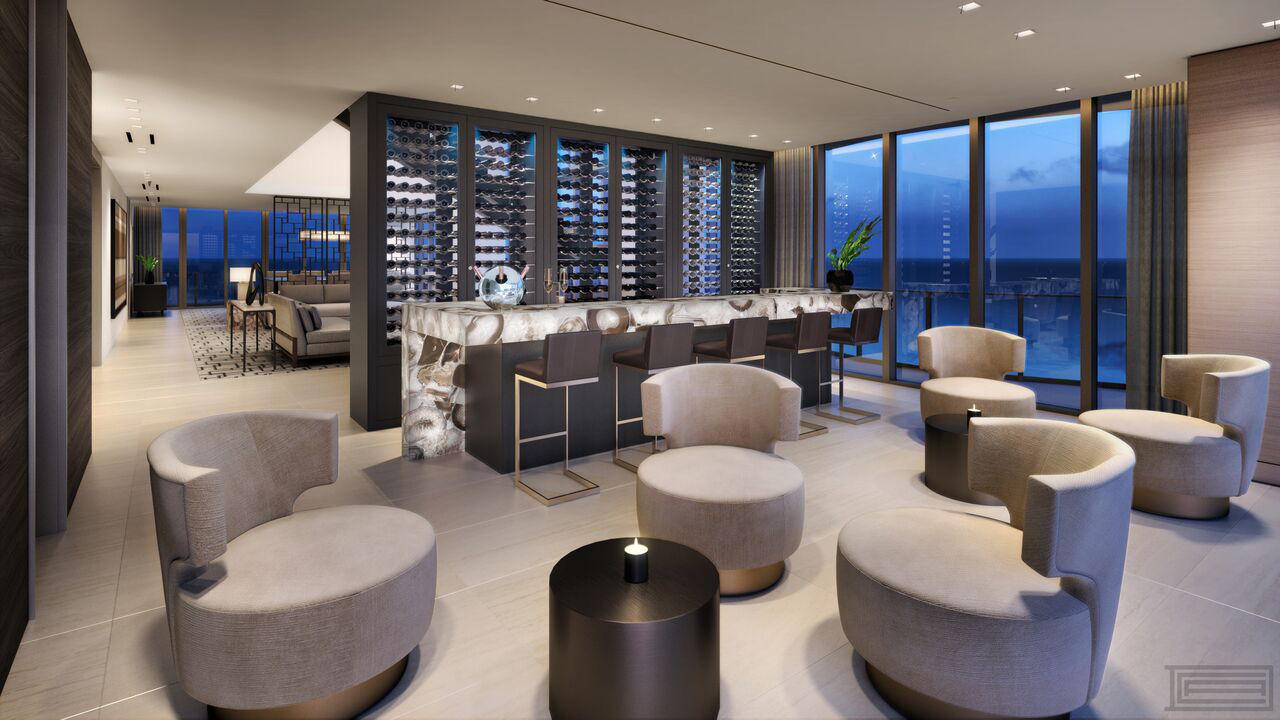
As the ultimate entertainer’s space, the residence boasts a movie theater complete with 10 reclining chairs, with an adjacent 1,100-square-foot game room. The versatility of the kitchen can also be adapted for an intimate dinner or a large gathering.
Each level of the unit can be privately accessed by a vacuum glass elevator, including the rooftop terrace. An outdoor summer barbeque kitchen is equipped with a retractable roof, sky bar with lounge seating, a pool bathroom and outdoor rain shower.
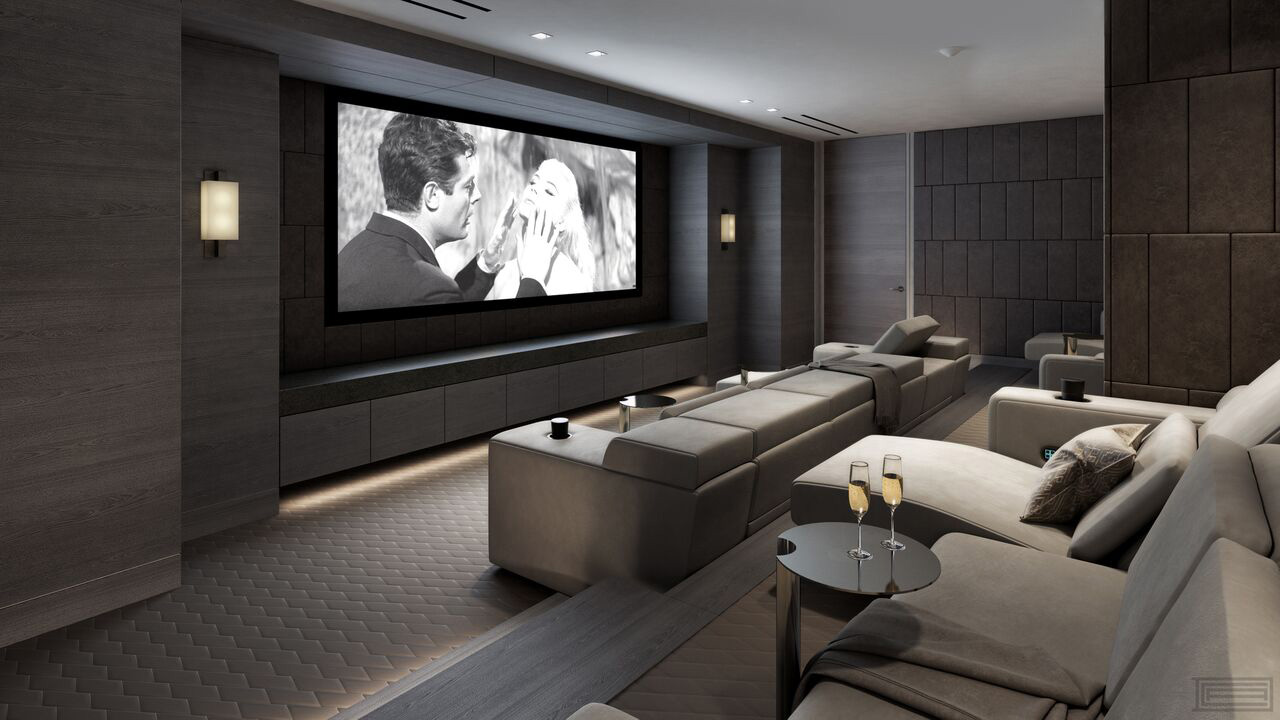
Regalia features 37 full-floor residences, all with penthouse-worthy square footage. Completed in 2014, the development is over 90 percent sold, and also showcasing a $29 million beach house spanning 17,015 square feet. All residences enjoy wrap-around terraces with 360-degree views of the Atlantic Ocean, Golden Beach, Intracoastal Waterway and dramatic city skylines.
Services include a resident living room, champagne bar, wine cellar, gourmet chef’s kitchen with daily fresh selections, children’s playhouse, state-of-the-art fitness center, yoga studio, full-service oceanfront spa and Beach Club.
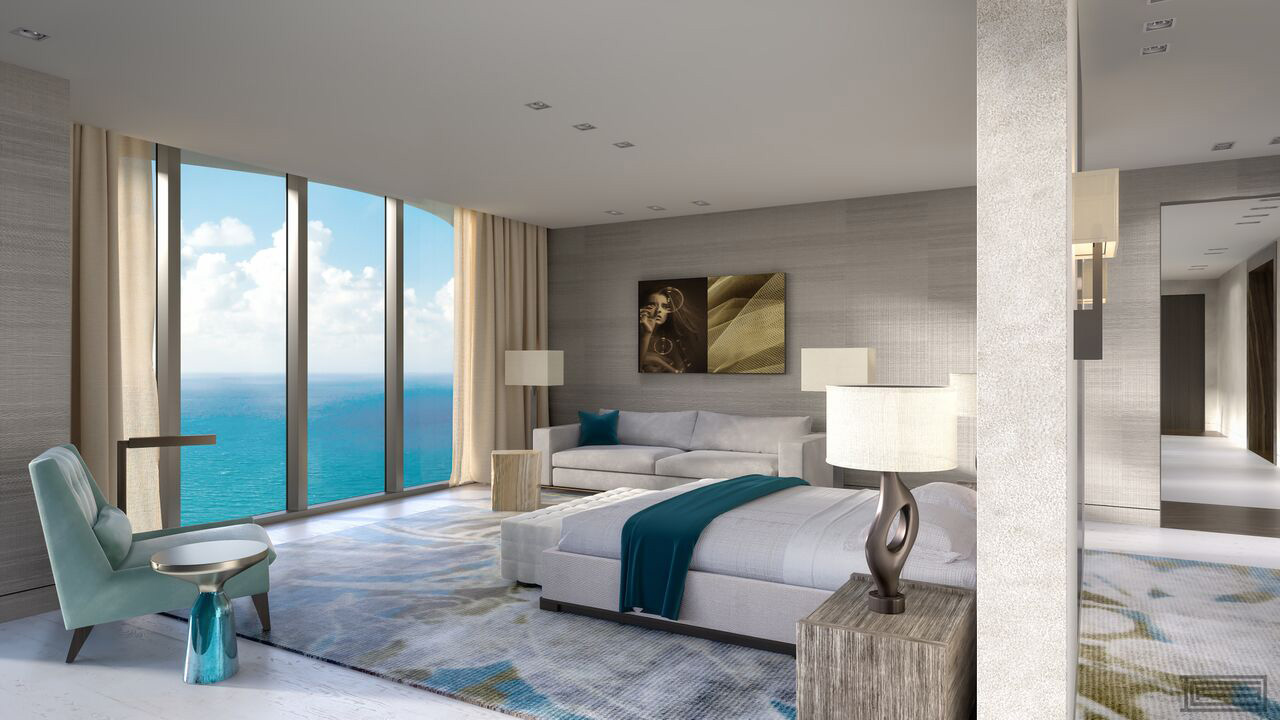
Managed by The Ritz-Carlton, this unique program offers owners a top tier beach experience tailored to their specific wants and needs.
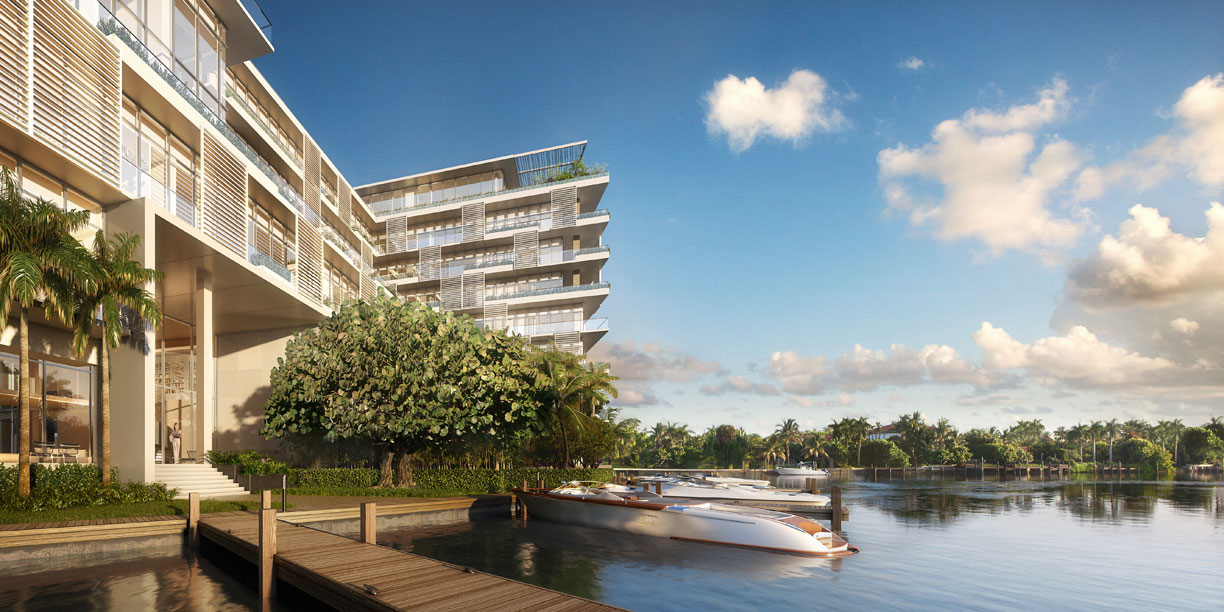
The Ritz-Carlton Residences, Miami Beach, a shorefront luxury residential development, will introduce a new luxury beach concierge program as an additional perk for its residents.
“The beach concierge program adds yet another component to the recreational lifestyle offered at The Residences and is an extra layer of innovative amenities for our residents to enjoy,” said Ophir Sternberg, ceo and founding partner of Lionheart Capital, the developer of The Ritz-Carlton Residences, Miami Beach. “Whether you take a ride on our house yacht or house car, or venture out with friends and family, owners will have access to the best beaches in the city.”
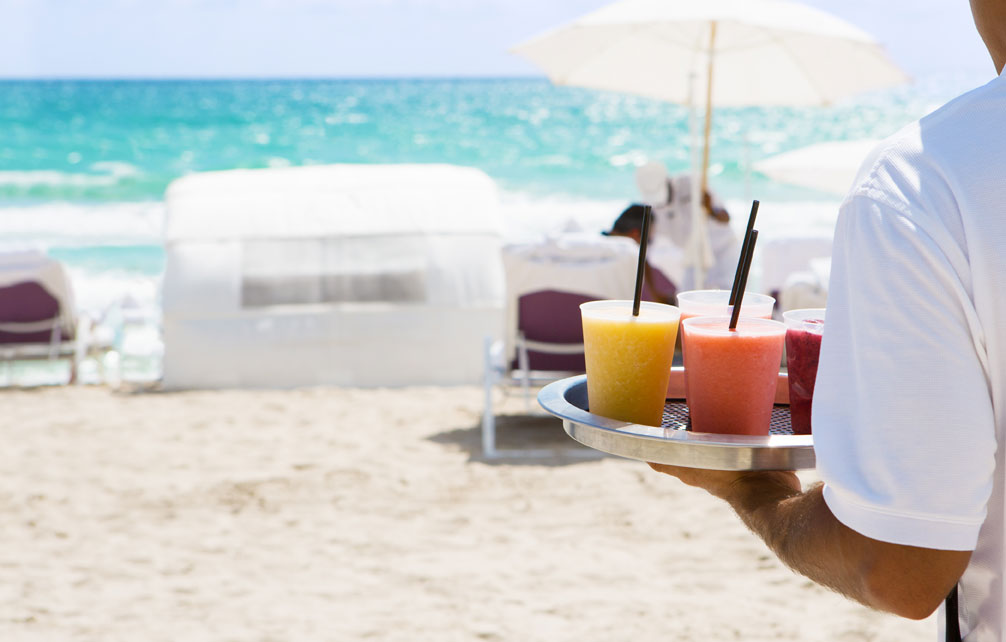

Whether enjoying a day of fun-in-the-sun with family or relaxing on the beach, residents will have their special requests catered to. From setting up beach beds, umbrellas or towels to coordinating food and beverage options or transportation, the staff will do it all.
“Owners can experience an ultra-luxury lifestyle with access to an array of services and enriched amenities including beach club access, entertaining, dining options, and a number of spa services that can be booked through The Residences’ concierge,” adds Sternberg.
Additionally, the beach concierge program will introduce a partnership with Nobu Eden Roc Hotel Miami Beach. The partnership will offer owners free access to the hotel’s beach club, as well as preferred rates on Eden Roc accommodations, fitness classes, personal training sessions, treatments at the new 22,000 square-foot spa and dining at Malibu Farm.
Available to the residents of the 111 condominiums and 15 single-family villas of The Ritz-Carlton Residences, Miami Beach, the beach concierge program combines modern luxury living with personalized entertainment.
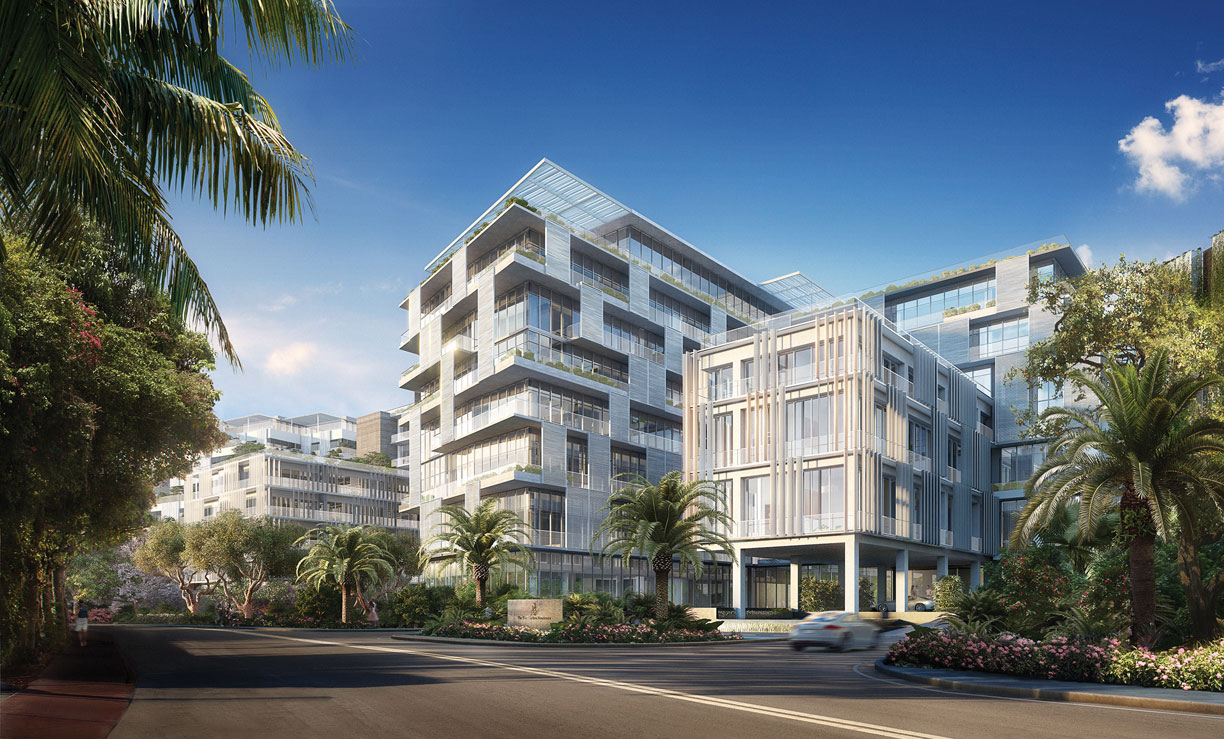
Photos courtesy of The Ritz-Carlton Residences, Miami Beach
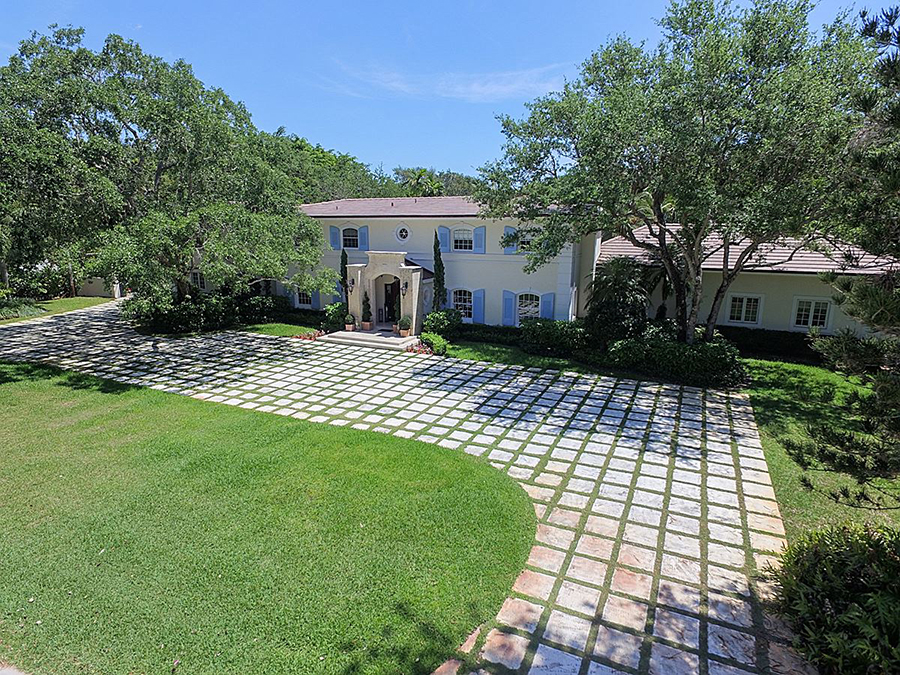
Photos courtesy of Christopher Zoller, EWM Realty International.
Brazil is the top foreign country searching for Miami real estate, according to new data from the MIAMI Association of REALTORS® (MIAMI). Brazil registered the most South Florida property searches among all countries on MIAMI’s portal, www.Miamire.com, in February 2017.
Brazil led the MIAMI rankings for 13 consecutive months, from June 2014 through June 2015. The South American country had been rising in the rankings recently, finishing second in January 2017. Venezuela and Colombia finished second and third, respectively, in February 2017. Russia, which led the rankings in November and December, had the fifth-most web searches. Mexico makes its first appearance in the Top 10 since it took No. 10 in May 2016.
Brazilian home buyers purchase the third-most South Florida real estate among all international consumers, according to the 2016 Profile of International Home Buyers of MIAMI Association of REALTORS® (MIAMI) Members. Brazilians had a 10 percent share of all international purchases in South Florida. Venezuela (15 percent) and Argentina (11 percent) finished ahead of Canada.
Brazilian consumers had the highest average purchase price ($775,000) among South Florida international clients, according to the 2016 MIAMI report.
The top-10 countries visiting Miamire.com in February 2016:
1. Colombia
2. Venezuela
3. Brazil
4. Argentina
5. Philippines
6. Canada
7. United Kingdom
8. India
9. Mexico
10. France
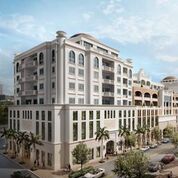
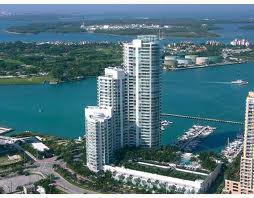
The top-10 countries visiting Miamire.com in February 2017:
1. Brazil
2. Venezuela
3. Colombia
4. Canada
5. Russia
6. India
7. Argentina
8. Philippines
9. Spain
10. Mexico
“Brazilians and South Americans have long been drawn to Miami and our global city,” said Christopher Zoller, the 2017 MIAMI chairman of the board. “But what’s interesting about the February 2017 search rankings is its continental diversity. South America, North America, Asia and Europe are all represented, and that’s reflective of the diversification of Miami real estate buyers.”
Increased demand for downtown environments is changing the way spaces to live, work and shop are designed and planned.
By Camilla McLaughlin
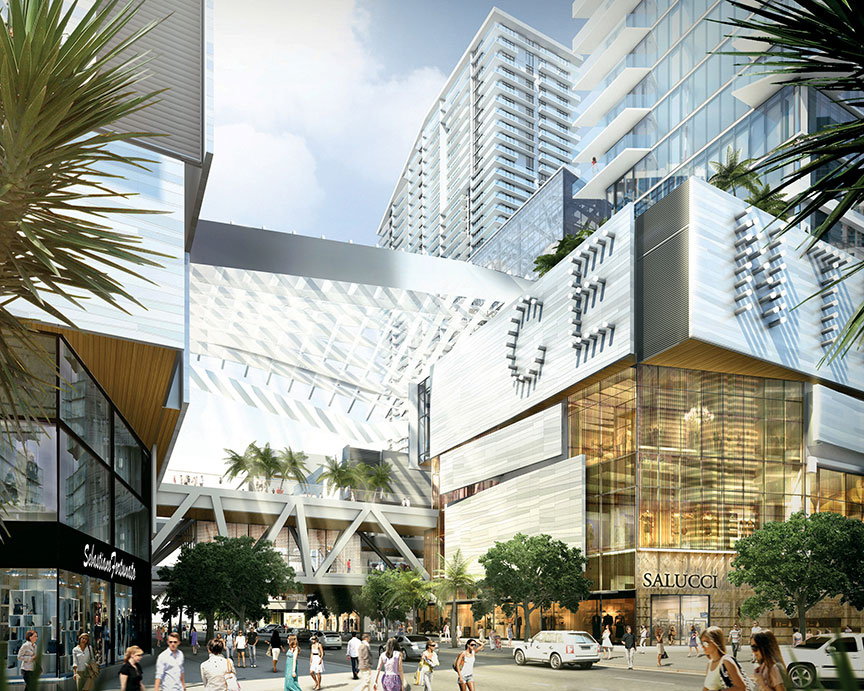
Authenticity and experience have easily become the bywords of new urbanism, which means developers and architects are challenged to create buildings and neighborhoods that reflect the spirit of a place, even if the “place” doesn’t really exist yet. Often characterized as “live, work, play,” these new urban hubs include venues designed to foster community and retail spaces that do more than just showcase goods. Offices are geared toward flexible ways to work. And, rather than just a focus on adequate parking, today’s urban vision integrates multiple modes of transportation.
Whether it’s a mega-development that transforms a city, revitalization of a historic street, or a neighborhood blossoming around a transit hub, the objective is the same: creating dynamic spaces geared toward a new urban consumer.
“There is a national trend impacting our cities,” explains Quito Anderson, CEO of Ben Carter Enterprises. “A new class of consumers is trading their big backyards and three-car garages for authentic, urban downtown experiences. They care about sustainability and walkability, and they are interested in the history and local culture of the city. They want to live, work and play in vibrant urban cores.”
Miami: Creating A New Urban Paradigm
Miami today is all about new, and there is no better example of emerging urban design than Brickell City Centre, a 5.4-million-square-foot development rising in the city’s Brickell financial district. It is the largest private sector project currently under construction in Miami,
according to developer Swire Properties. The first phase includes two mid-rise office buildings, two residential towers, a hotel with residences, and approximately 500,000 square feet of retail and entertainment. Parking is located below grade, and an on-site Metromover station and connections to light rail provide direct access to many of Miami’s favorite destinations. Elevated walkways connect all 11 acres of the development, which spans four city blocks.
And unlike other new mixed-use projects, Brickell City Centre is decidedly upscale, with a list of tenants that reads like a who’s who of luxury. Residences reflect some of the best in urban interiors with spectacular views, exterior walls of glass, indulgent finishes and an extensive menu of amenities.
Real estate developments that transform are not new in the Brickell neighborhood or for Swire Properties, a subsidiary of the Hong Kong conglomerate Swire Properties Ltd. Almost 40 years ago, Swire piloted the $1 billion master-planned development of Brickell Key, a 44-acre island separated from Brickell Avenue by a few hundred feet of the Miami River.
“Actually, Brickell Key was the first time I heard the idea of a mixed-use, master-planned community,” said Stephen Owens, president of Swire Properties. “In those days, we didn’t have so many of those; in fact, the term was hardly used.” Fast forward to 2016, Brickell City Centre is set to be complete this November as Swire’s second mixed-use development in Miami.
Before Brickell City Centre’s development, the land was empty and less than desirable. For example, Owens described the greenspace under the Metromover connected to Brickell City Centre as “a Brickell dump scattered with old car tires, old sofas, washing machines; everything people wanted to discard was under the rails.” Swire has beautified that area in preparation for The Underline, a 10-mile linear park, and recently donated $600,000 earmarked for the Brickell City Centre portion.
Sustainability is increasingly intertwined with development. Brickell City Centre is LEED registered for Neighborhood Development, currently one of the largest in the U.S., according to Swire. Particularly unique is the $30 million CLIMATE Ribbon, an elevated trellis system that undulates over the retail spaces and connects the project’s three city blocks. Originally conceived as an architectural feature, the ribbon is as much a masterpiece of art as of science, since it creates a microclimate underneath by providing shade as well as capturing and directing breezes. Lighting makes it even more dramatic at night. It also collects rainwater to be used for irrigation.
Phase Two of Brickell City Centre is slated to begin in 2017 and holds the potential for even more innovation.
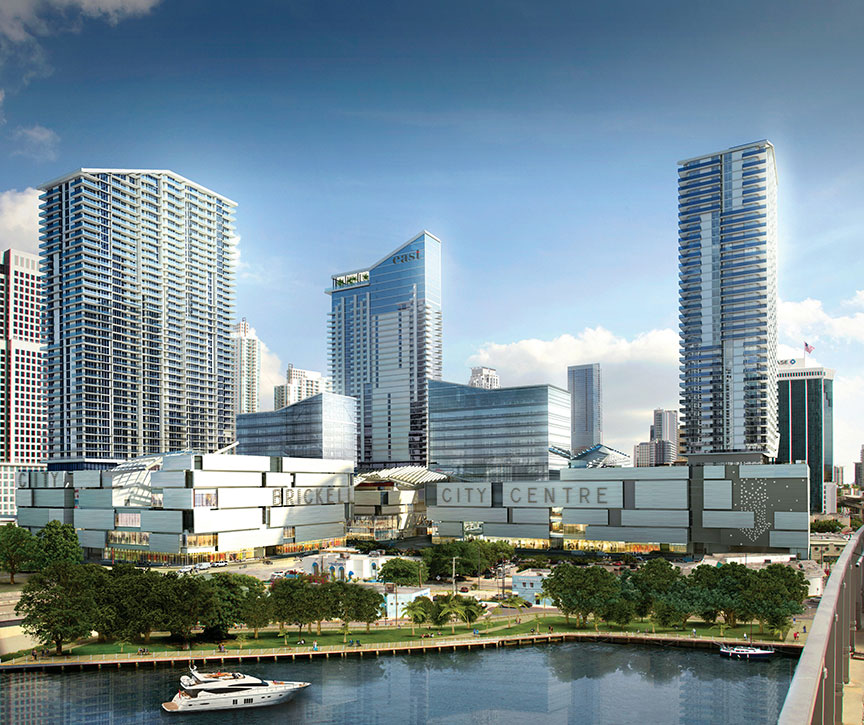
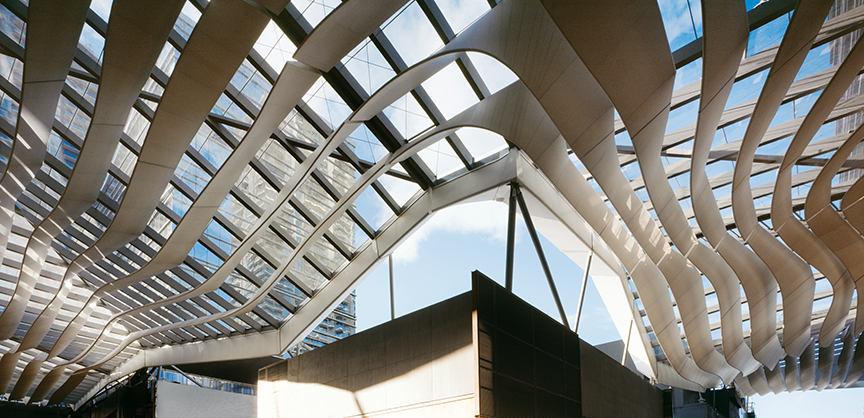
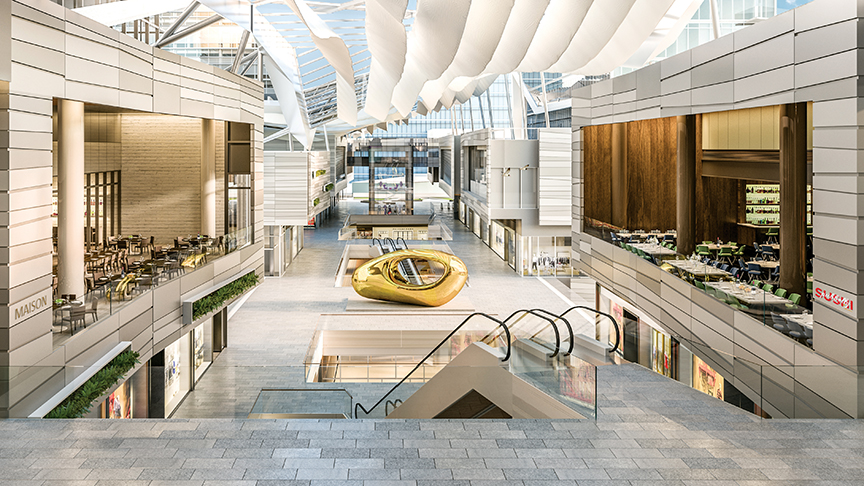
Featured and above image: Artist renderings of Brickell City Centre; Photo courtesy Swire Properties, Inc.
Savannah: Bringing Life Back To A Retail Sector
Savannah’s modern urban story is one of resurrection and preservation. Beginning in the mid-1950s, when the trend in cities in the South was demolition, six Savannah residents banded together to save the city’s historic structures, one by one. Later the Savannah College of Art and Design (SCAD) joined the push for the preservation, refurbishing dozens of structures ranging from a former orphanage to old motels.
With the largest historic district in the U.S., Savannah’s international reputation for preservation is well deserved. The city hums with new businesses, a growing population and a blossoming restaurant scene. Yet, until recently, Broughton Street, what had been the city’s main retail thoroughfare, remained untouched, even though it was only a block from historic squares and City Market, with some of the historic district’s most popular restaurants, galleries and entertainment venues.
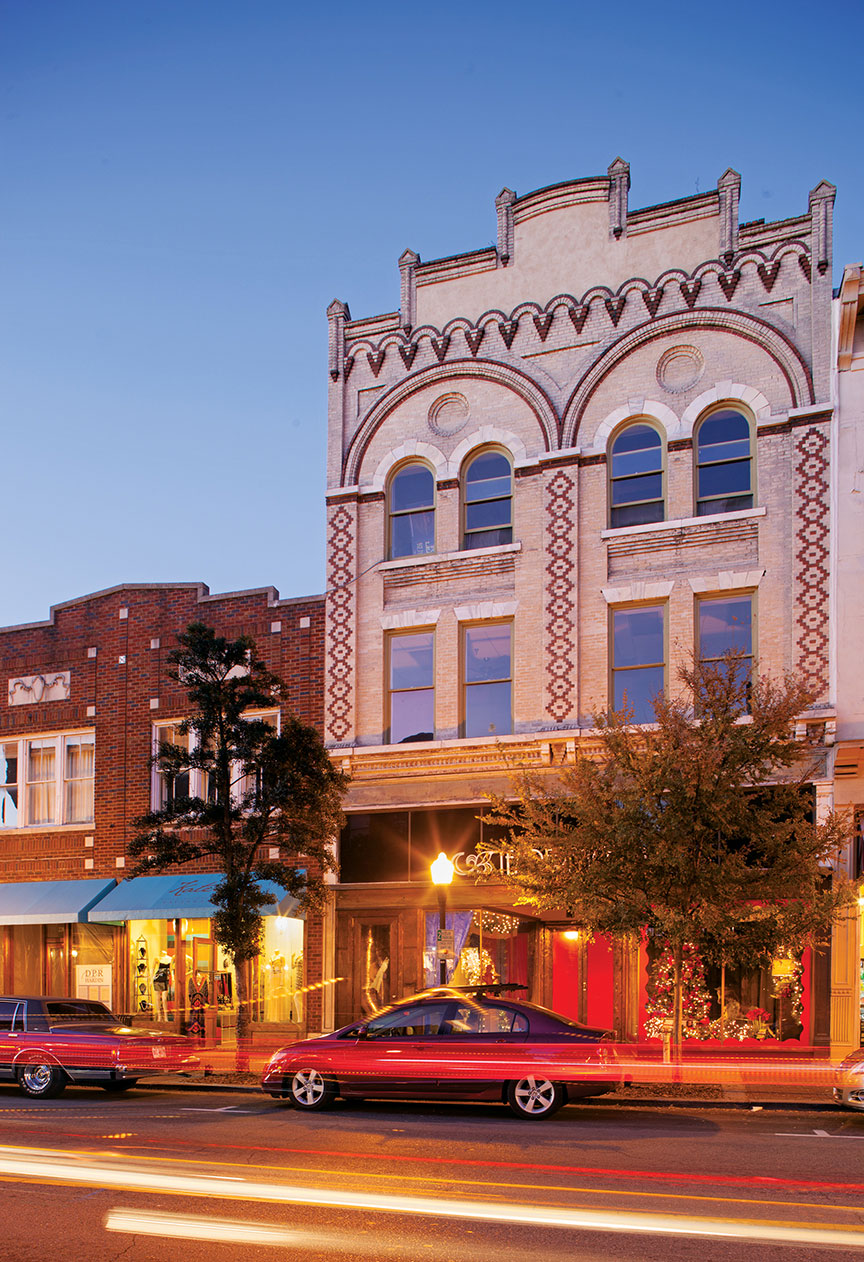
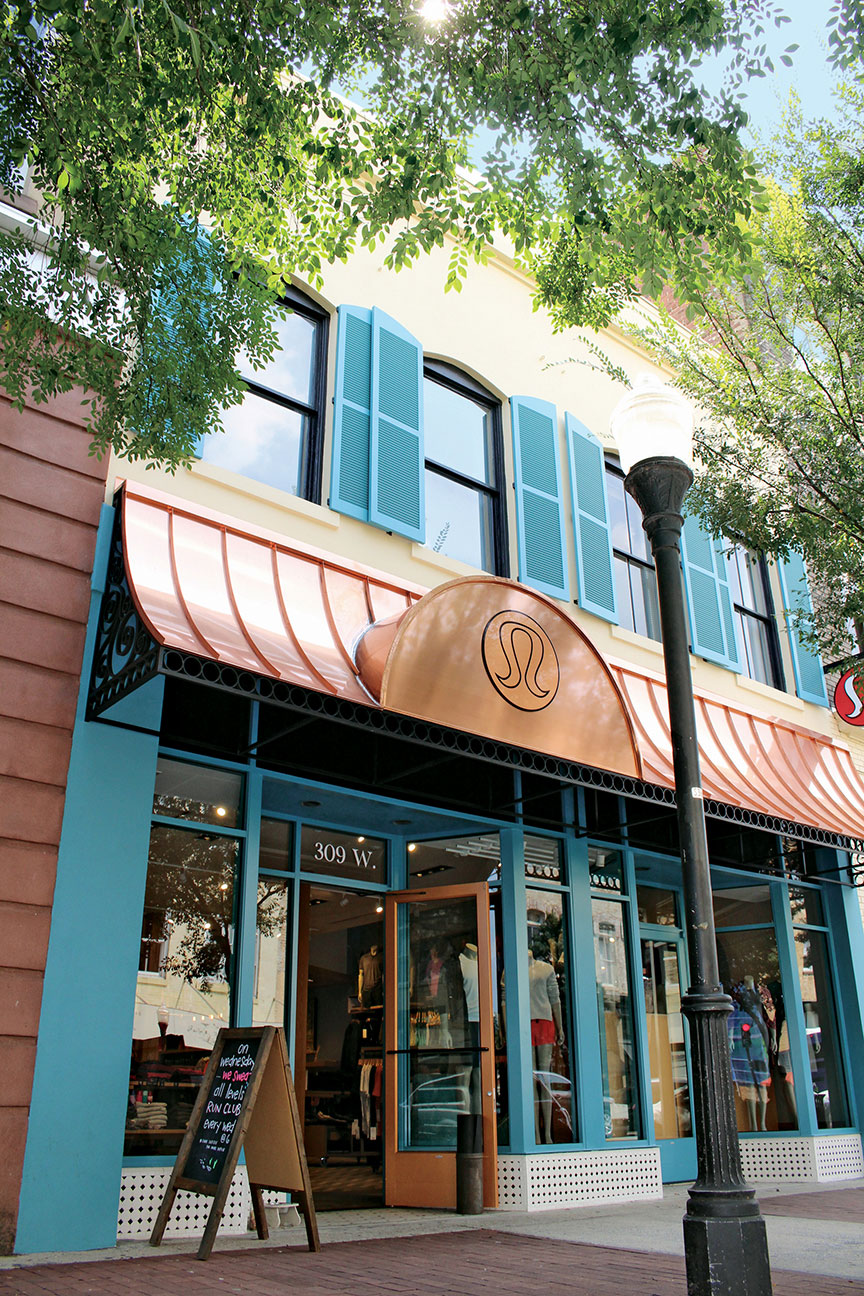
Photos ©ben carter enterprises
Atlanta developer Ben Carter saw the untapped potential behind the long-vacant second floors and layers of stucco concealing historic facades of the buildings — some dating back to the 1800s — that lined the street, and embarked on a $92 million redevelopment project spanning seven blocks and 37 buildings.
Not only is the entire street being brought back to its original use, but it is also being recast as a modern retail district. A stroll on Broughton Street on a recent weekday also brought evidence that it is emerging as a place where everyone — locals, SCAD students, tourists — finds common ground.
Rather than being a blight of modern architecture that doesn’t fit the context of the city, the buildings in the revamped Broughton Street Collection recall another day while offering a forward-looking live, work and play lifestyle. “Unique and historic storefronts and interiors make shopping more than just purchasing goods, but rather an experience of what Broughton used to be in the early 1900s,” says Anderson.
Once abandoned spaces on the upper floors have been converted into residential lofts and offices. The mix is approximately 80 percent urban loft apartments and 20 percent creative working space.
Interiors blend contemporary floor plans and streamlined kitchens and baths with tall windows and historic materials such as heart pine floors, exposed antique bricks and beamed ceilings. Phase I was 100-percent occupied upon completion and the last residential phase is slated to be completed in the spring of 2017.
Los Angeles: Transit As A Catalyst For Development
Transit that runs between downtown Los Angeles and Santa Monica — either old rail lines being revived or new light rail such as the Expo line — is triggering the development of new urban hubs. Most do more than simply incorporate retail, office and residential spaces; instead, they take the mixed-use concept to the next level, integrating parks and outdoor spaces as well as other recreational opportunities.
In Culver City, four new projects currently under development are clustered around a stop for the Expo Line. Even before construction on the line was completed, the Runyon Group began work to transform 4 acres adjacent to the new Culver City stop into what would become Platform, a creative collection of six different spaces connected by meandering gardens. The site was the former home of a 1960s auto dealership that had been vacant for decades. “When we started the project, the Expo line had not opened. We were the first ones in the ground,” recalls Trevor Abramson, design principal at Abramson Teiger Architects in Culver City, California. “Our client had the vision and our challenge was to take the vision into the built form.”
Three of the original structures were repurposed, and Abramson’s firm designed three new ground-up buildings. “It became an assemblage of new buildings and repurposed buildings,” Abramson observes. The old car showroom now functions as an art gallery, while an entirely new building, The Greenhouse, with 5,000 square feet of indoor space and a 2,500-square-foot outdoor terrace, was designed to function as a special events venue.
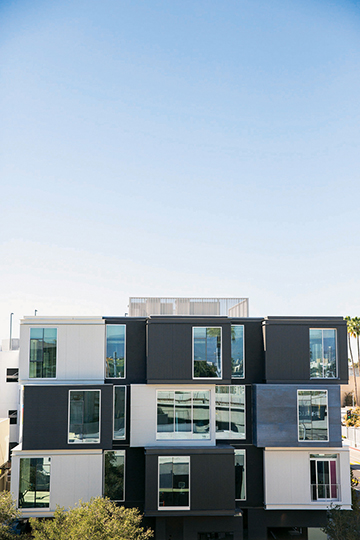
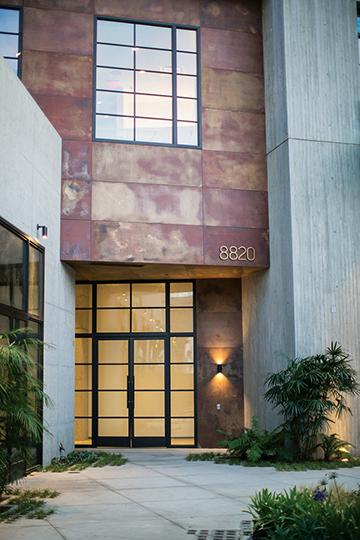
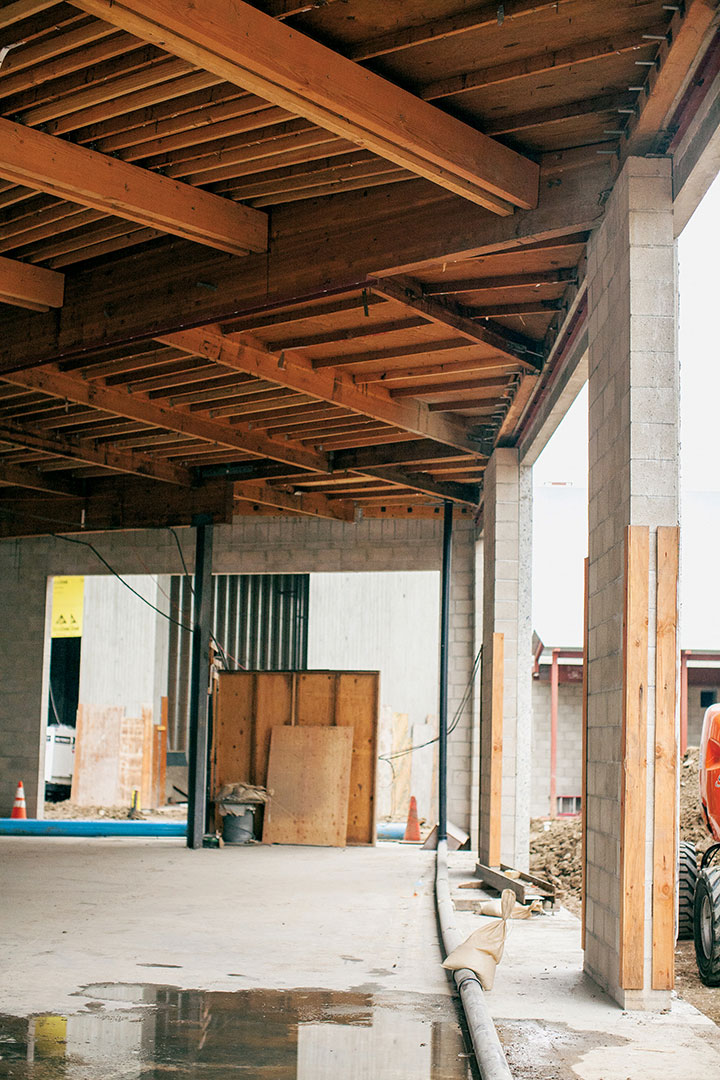
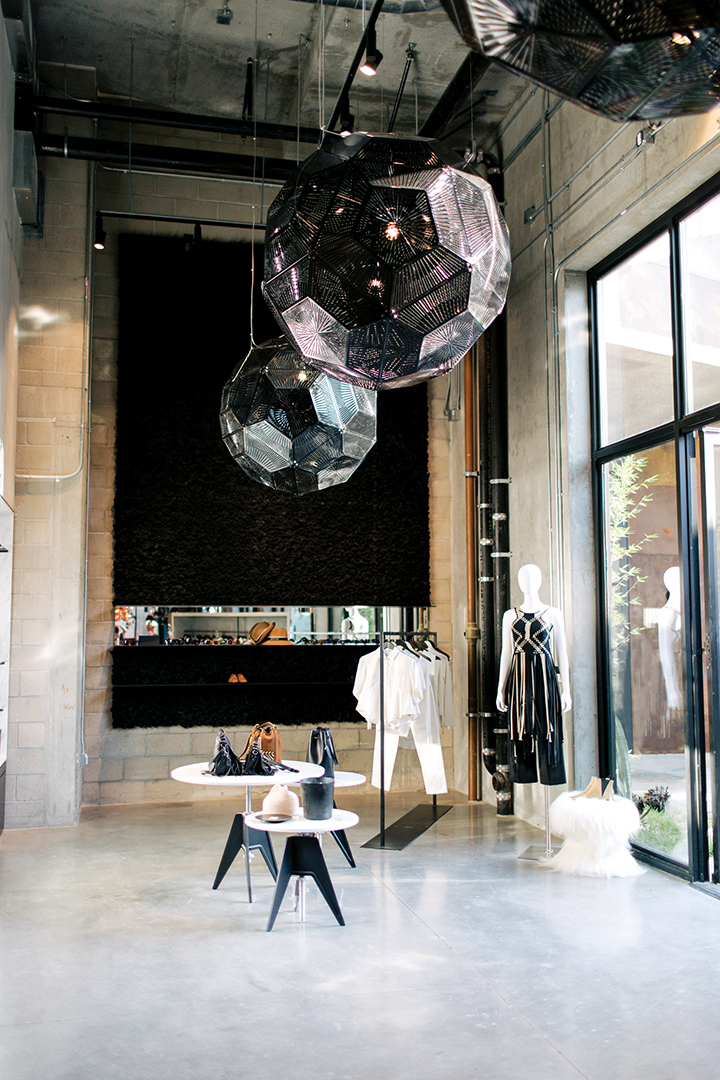
Far Left & Left: Platform; Right: Before; Far Right: After; Photos ©Katie Gibbs Photography
The design challenge, Abramson says, was to create an atmosphere and a destination out of nothing but a rundown empty building that hadn’t been used in 15 years. “We see this as a gentrification of an existing urban environment where we are injecting new life into it. We wanted it to have the character of repurposed versus new, so when you walk through you feel as though you are part of an existing urban microcosm. And you really do get that sense.”
Still, history remains. For example, the original car repair bays are now shops and restaurants with glass storefronts replacing the garage doors. Abramson points to the Loqui Taco Bar as an example of the mix of new and old. “We preserved this environment with raw industrial and imperfect elements. Flaws in the existing cinder block walls were left exposed, and a tin roof ceiling adds to this ‘back-alley found’ industrial style,” he says.
The name Platform pays homage to the historic rail lines, but it also underscores a new approach to retail as a showcase. “We are not trying to create a new shopping mall; we are trying to create a shopping environment, the kind found in an urban microcosm,” explains Abramson.
Retail is all about the experience, and Abramson says the emphasis on the experience between the buildings is pushing the envelope. “It’s tactile. The central courtyard is green and people hang under the trees, live oaks that are so respected in California. There is also a nice sense of scale in the places.”
Also striking are the office spaces. Visit Platform on a workday and you are likely to find a meeting taking place at Beans and Brews patio, and workers clustered around laptops on the patios and decks woven into office areas. This is the first stage of what will be a very exciting transformation of a corner, according to Abramson. Still navigating the lengthy approval process are plans for a six-story hotel, another five-story building with an additional 200 residences, as well as a retail and restaurant space grouped around an open plaza and green space.


