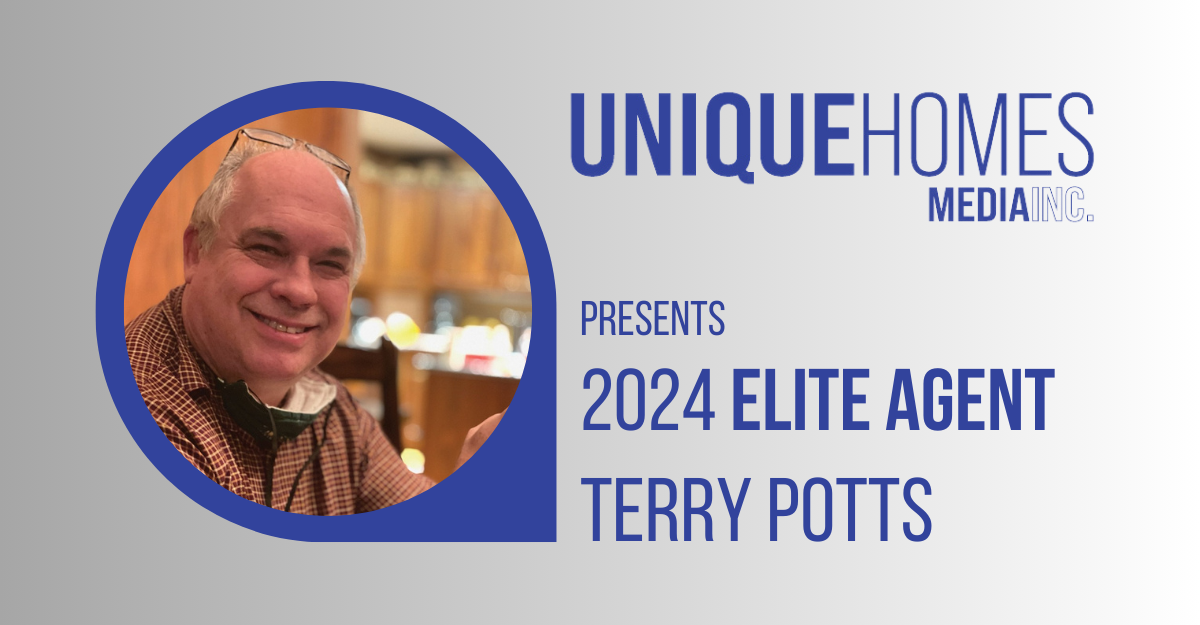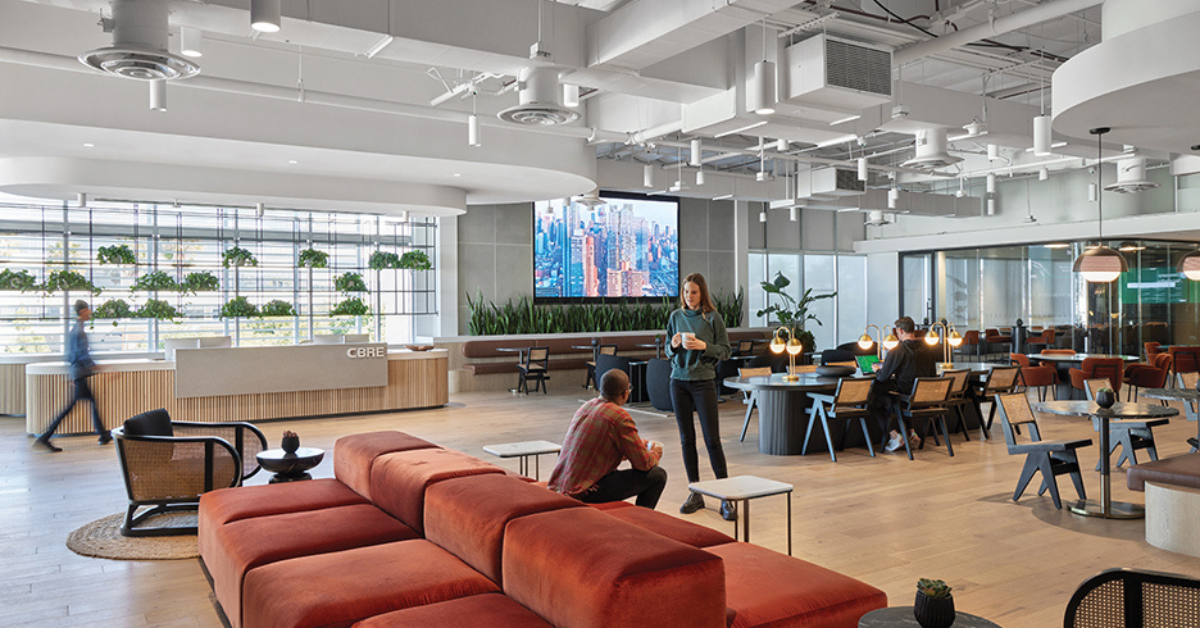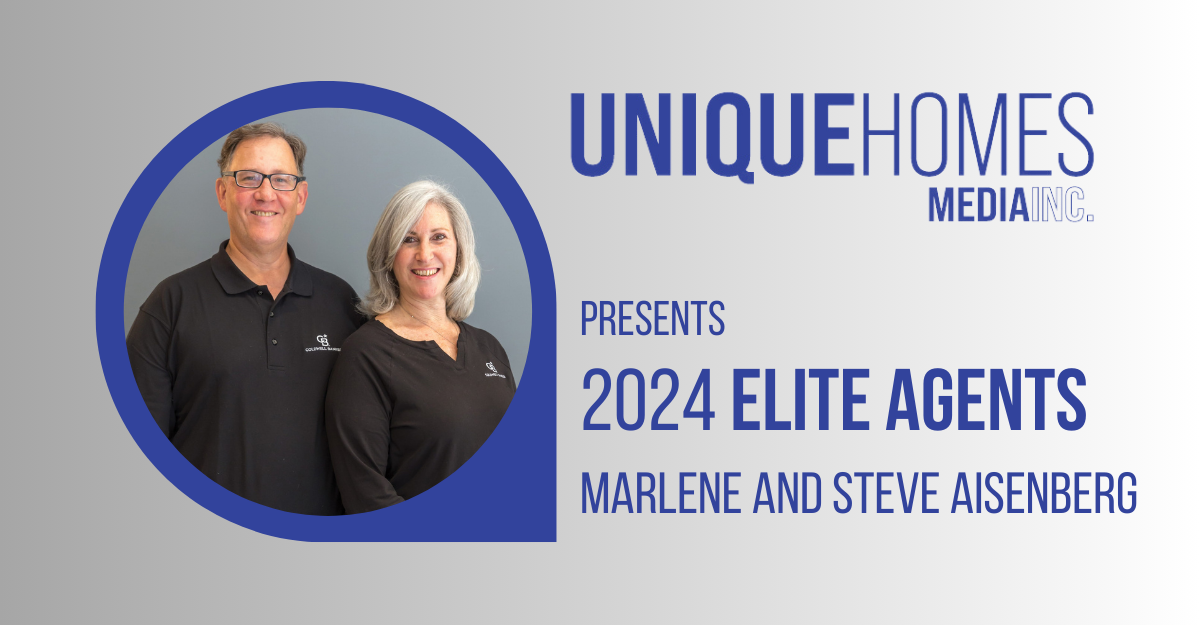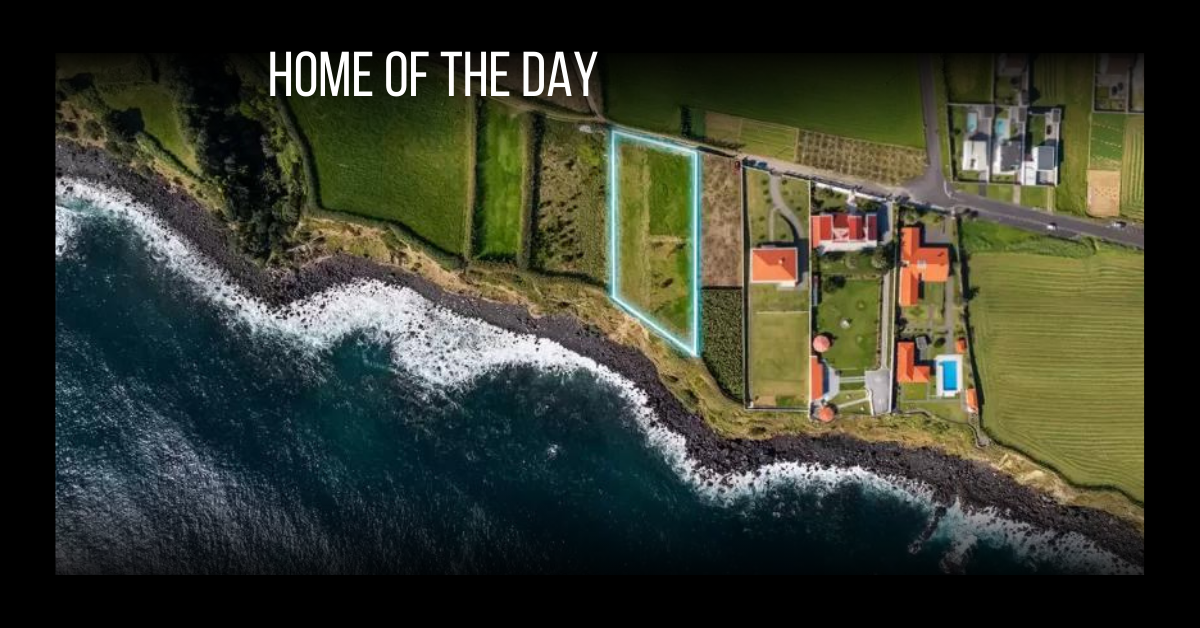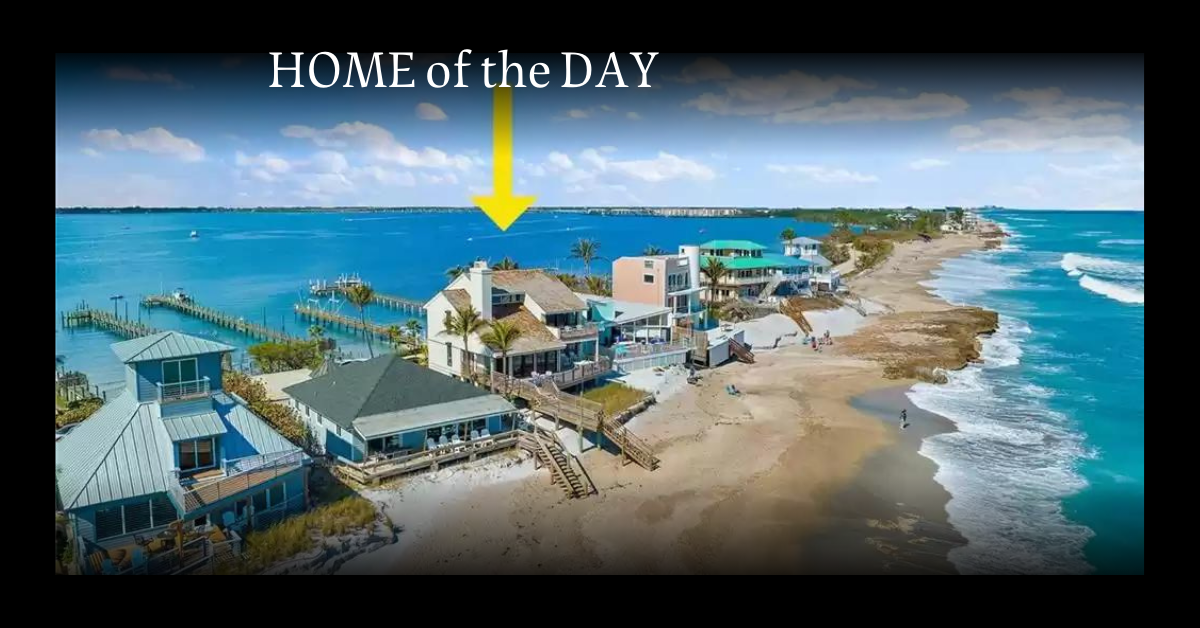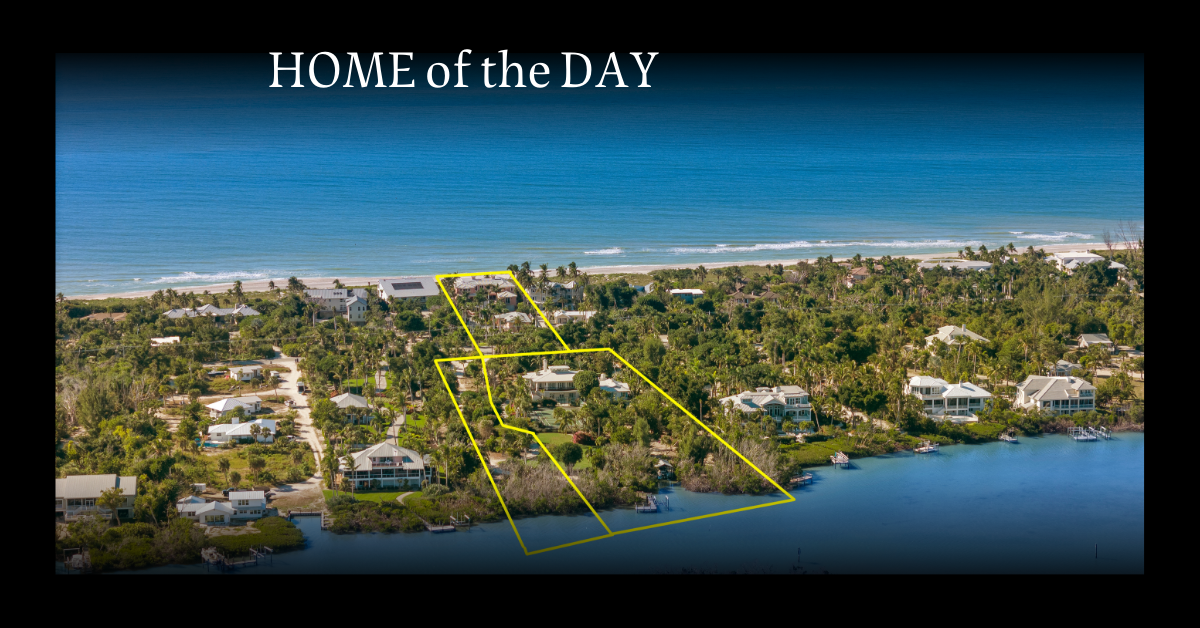Partnering with sonnen, a worldwide leader in smart solar technology, residential development firm Pearl Homes announced its plans for a zero-energy community in the small fishing village of Cortez, Florida.
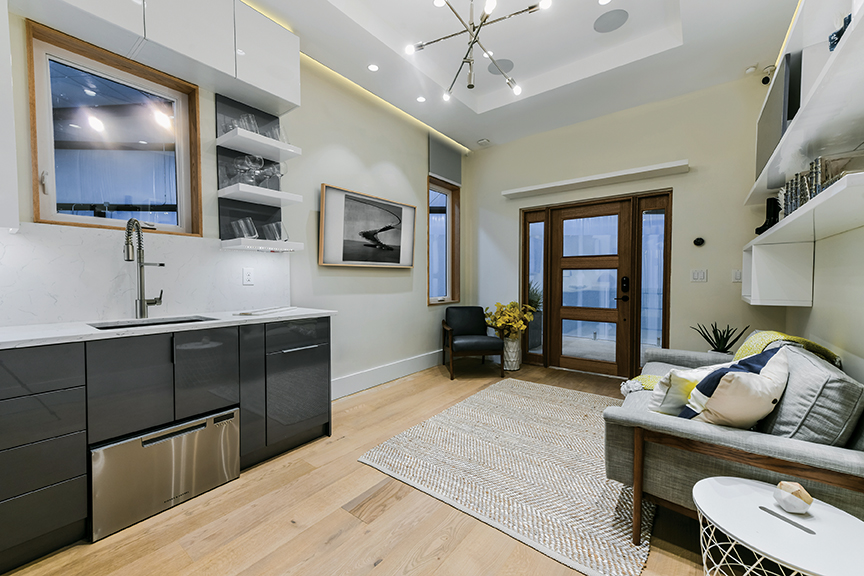
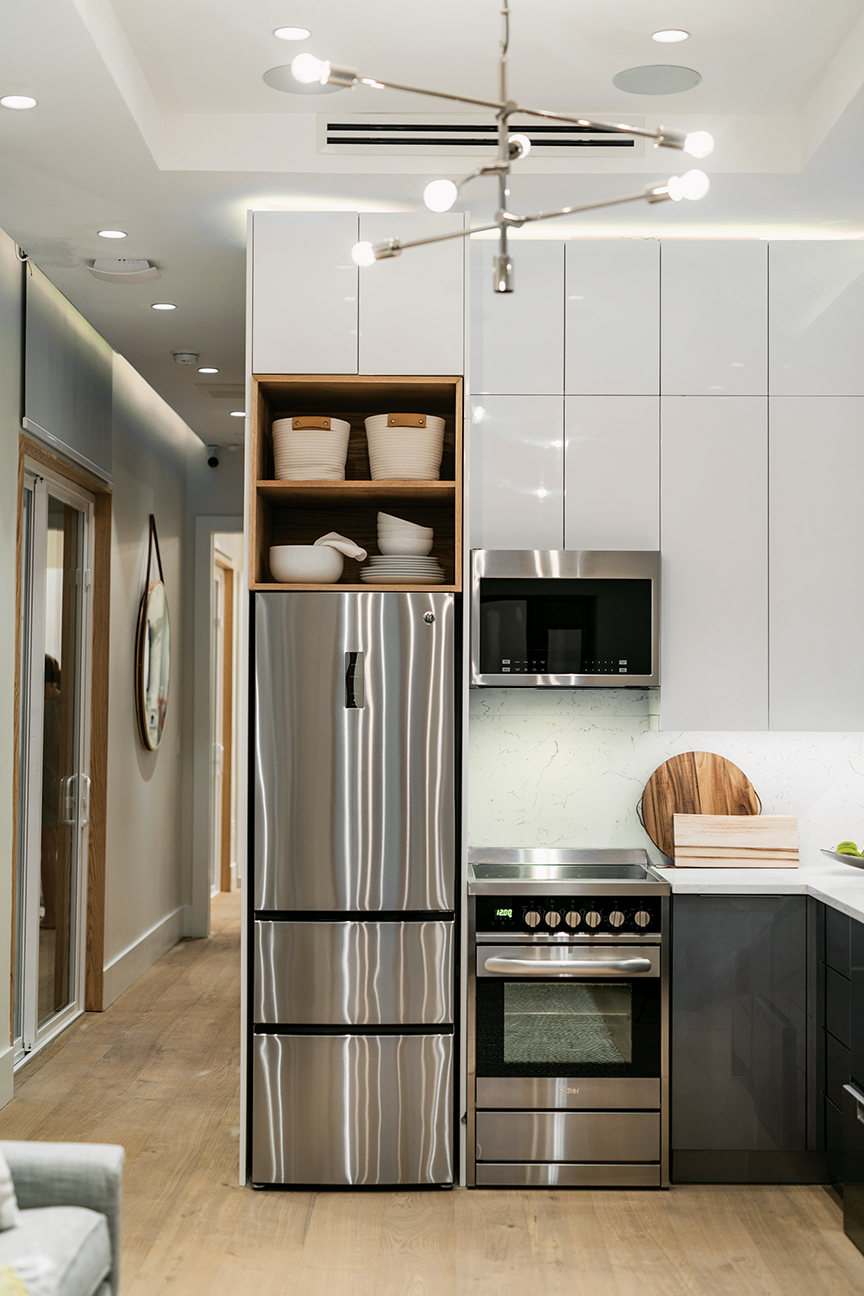
Hunters Point Pearl Homes & Marina will include 86 performance homes, 62 lodges, and 47 boat slips. Comprised of a network of solar-powered smart homes, each smart home in the innovative community will share excess renewable energy with its neighbors and to a larger grid, which creates a virtual power plant that produces clean electricity.
Construction on the fully furnished green homes will begin in late 2019. Hunters Point is the first residential community established to help decarbonize southwest Florida, and also makes history as the first time an energy storage system will use Google Home to intelligently maximize renewable energy in each household.
“We have an opportunity and responsibility to improve our impact on the environment, and this is our chance. Hunters Point is about luxury living and sustainability, but also about the larger picture — creating a world that is better for our kids and grandchildren,” said Marshall Gobuty, president and founder of Pearl Homes.
In addition to a 600 square foot open-air entertainment space, 600 square feet of interior living space, and a 1,200-square-foot garage that doubles as a basement, each home uses sonnen’s energy management technology to control rooftop solar panels, a smart Nest thermostat, and an electric vehicle charger, ensuring that the home is powered by the cleanest possible energy source.
Photos courtesy of Hunters Point Pearl Homes & Marina.
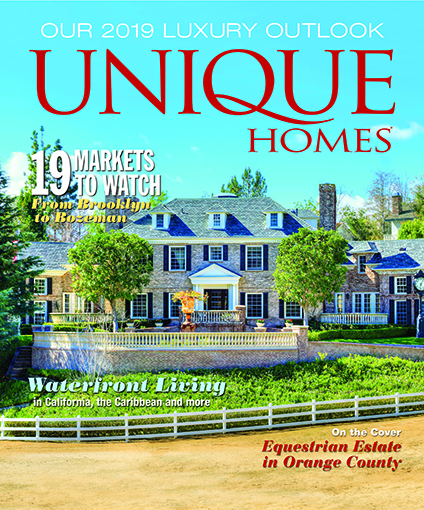
This story previously appeared in the Winter 2019 edition of Unique Homes Magazine.
Energy efficiency is a top priority for many architects, but Scott Rodwin, founder of Rodwin Architecture, seamlessly blends green building techniques with elegant contemporary aesthetics to design breathtaking residential and commercial buildings.
His Colorado-based firm is responsible for the creation of multiple near net-zero energy homes, and makes energy efficiency a priority in all of its structures that shine against the mountainous landscape.
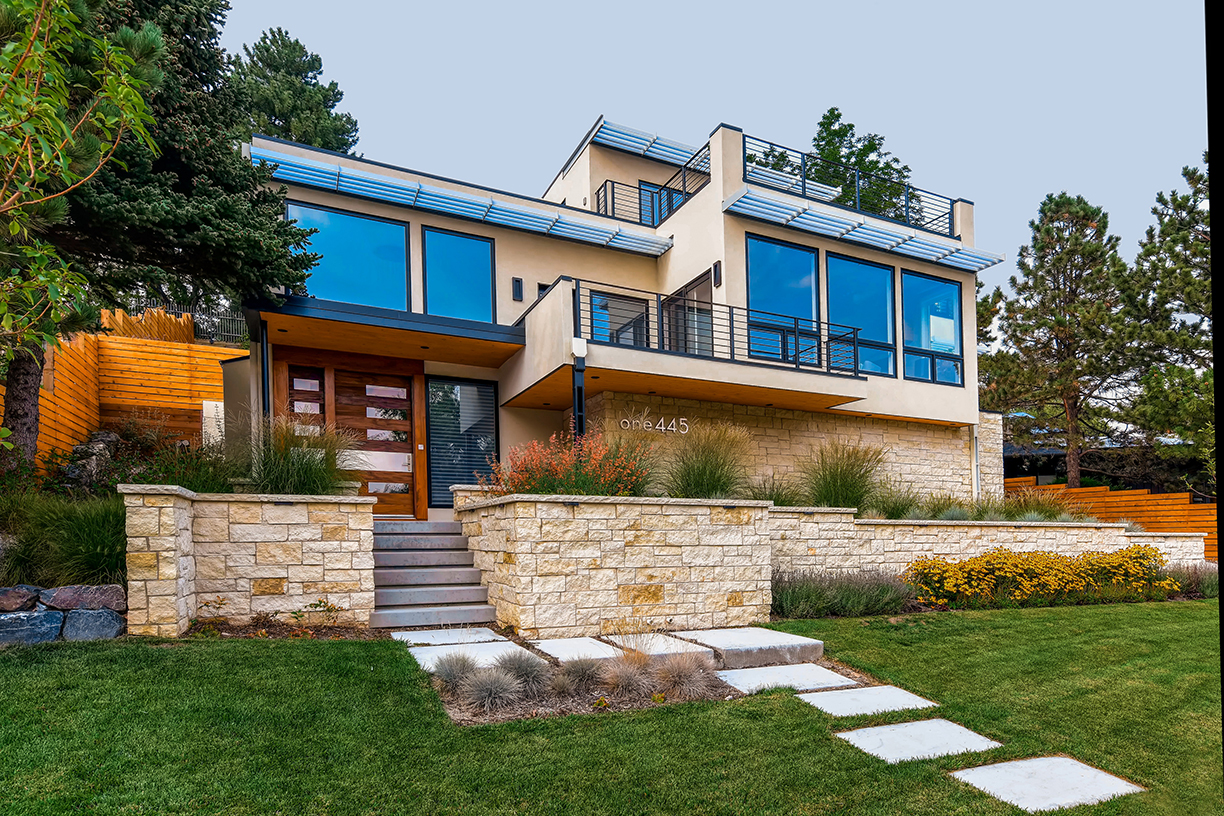
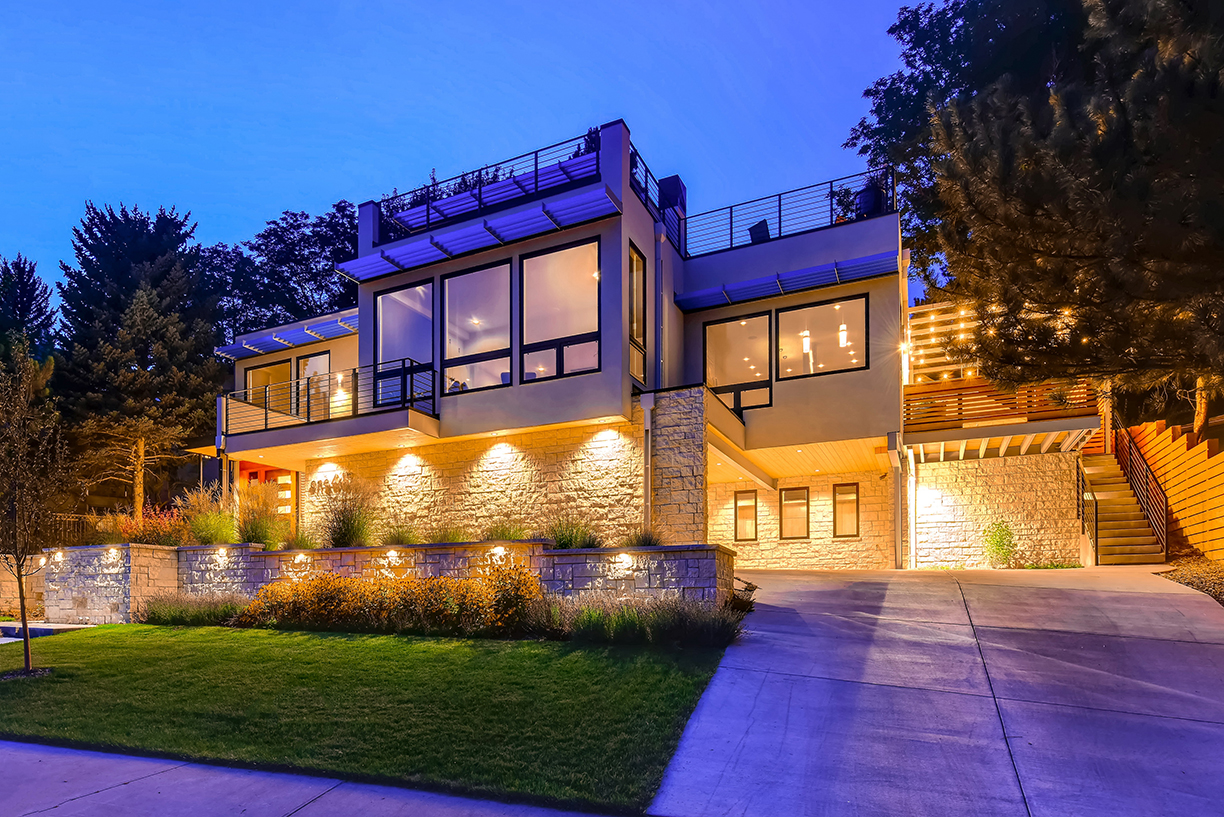
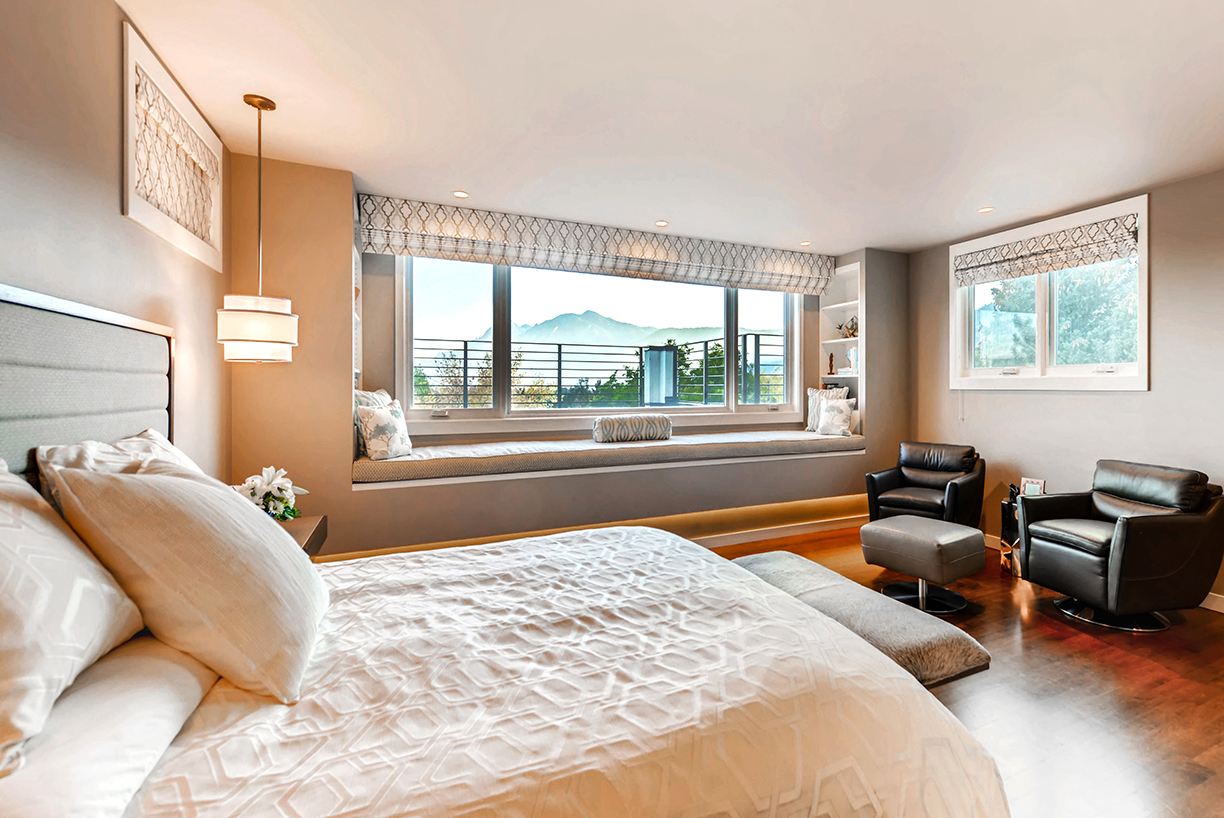
Among the projects that the Rodwin Architecture team has completed, “Deck House” stands out as an imaginative and whimsical hillside residence.
The 4,200 square foot home, which was originally built in the 1970s, was completely remodeled by Rodwin Architecture and Skycastle Construction. The home’s previously choppy and confined floor plan was switched out for a brighter, more airy design with new views of the surrounding mountains, higher ceilings and of course some added outdoor decks.
There are plenty of places to entertain in Deck House, including the elegant dining room and large great room, which are anchored by a double-sided gas fireplace. Hosting social events at Deck House is made even easier by the home’s gourmet kitchen, complete with a bright breakfast nook, and a jewel-box wet bar, accessible behind a custom barn door.
Deck House features several quirky amenities that delight homeowners and visitors of all ages. Next to the home’s great room is a raised platform bed called a “bonco,” which serves as a cozy reading nook. The bonco has a hidden door that leads to a secret playroom for the kids of the house, but adults can enjoy some of the home’s secret features too. In the master bathroom, there is a secret window that offers stunning views of the Flatirons, and there is a hidden laundry chute in the main hallway that is concealed by a picture frame.
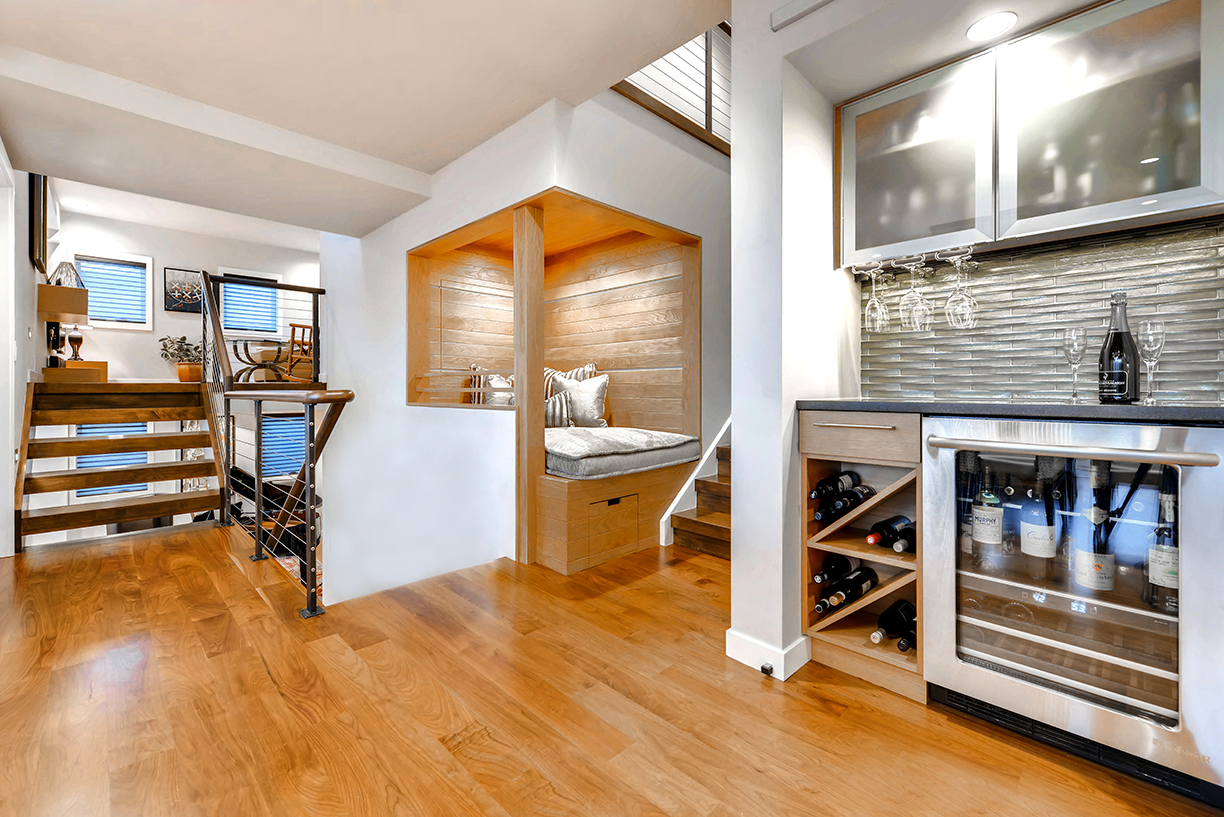
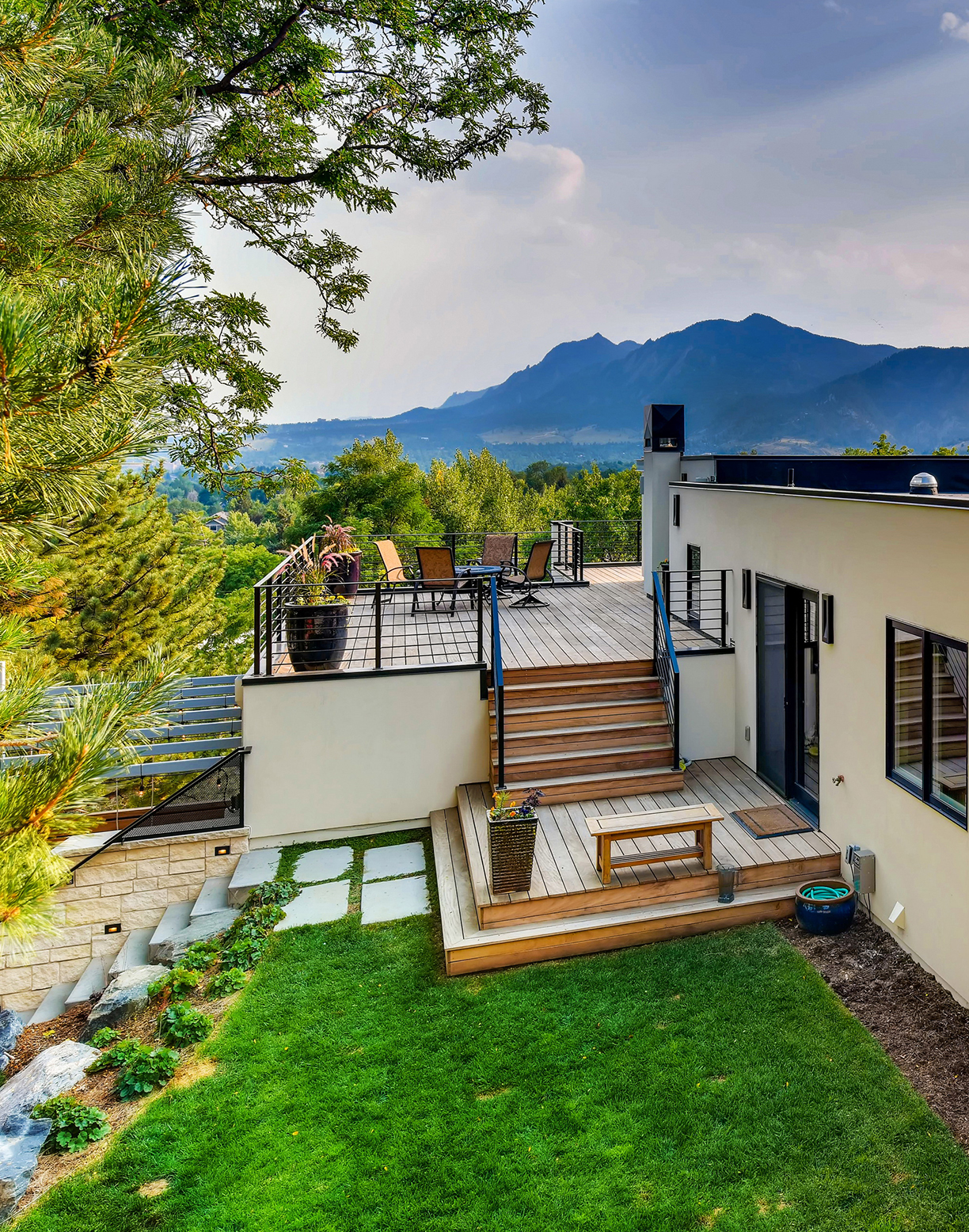
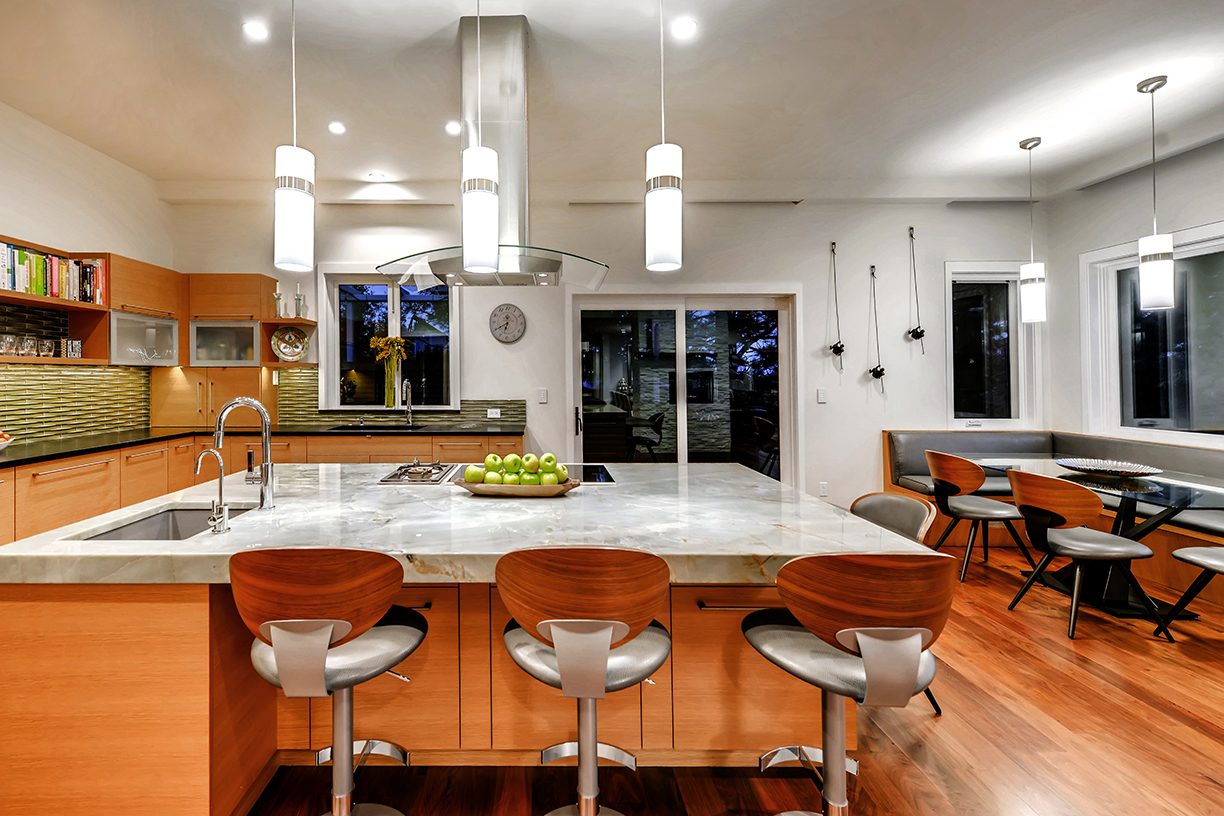
The home’s settings are adjusted to the owner’s liking via smart home technology, while passive solar design, LED lights, high-efficiency HVAC and “Tuned” Energy Star windows help Deck House score high in energy efficiency.
Deck House is one of many dreamy Colorado creations for Rodwin Architecture and Skycastle Construction. However, the project stands out for its transformation into a sunny, expansive home rich in mountain views that maintains hidden treasures from its past.
Photos courtesy of Scott Rodwin.
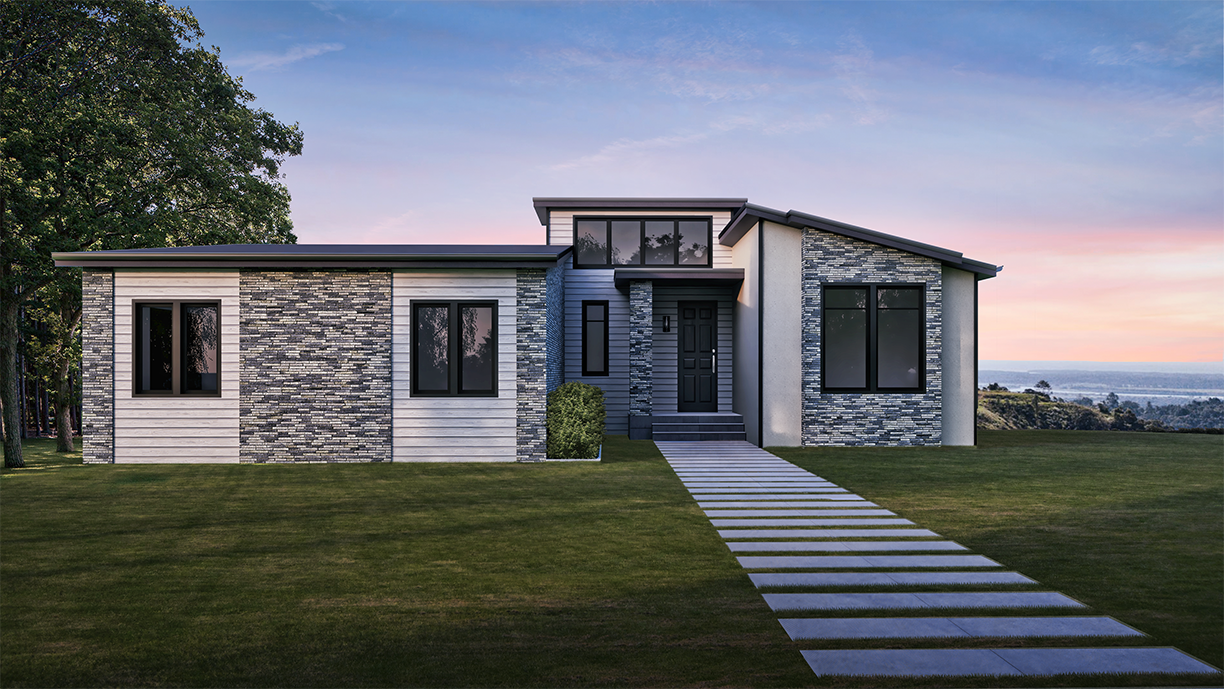
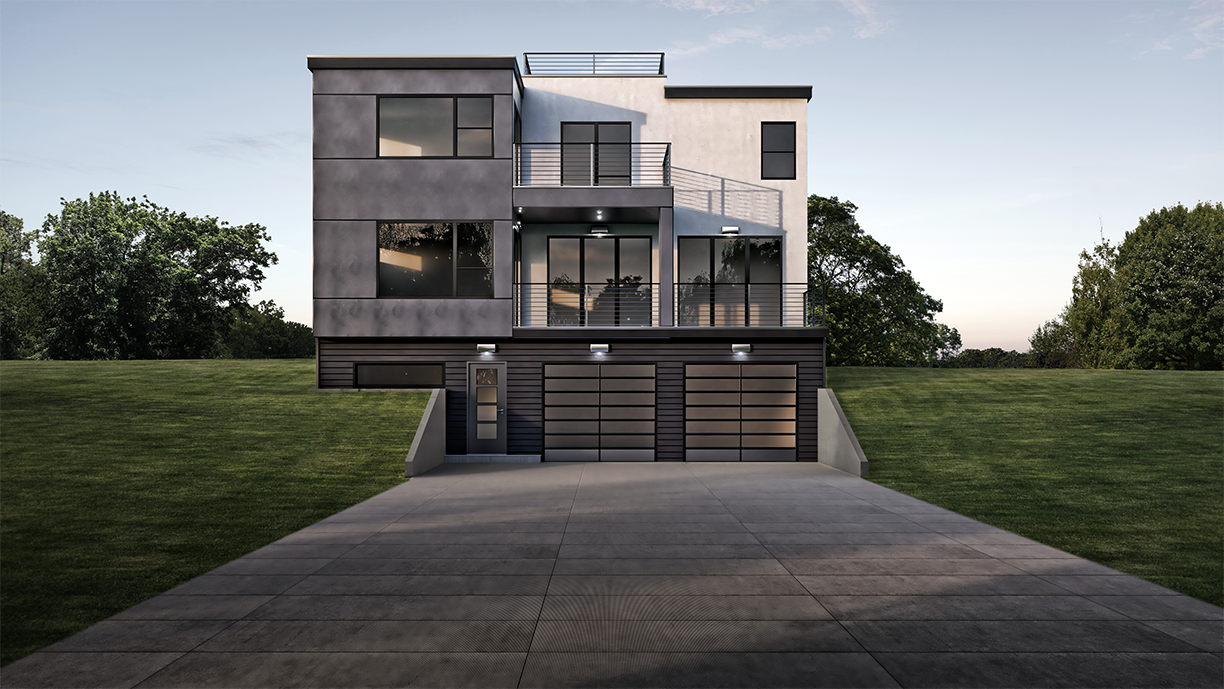
Inside the S2A Modular Megafactory — a one-of-a-kind controlled environment in which both commercial and residential buildings are constructed in modules — the nation’s first electrically self-sustaining, custom luxury homes are being developed.
Known as the #GreenLuxHome, these world-class residences are giving new meaning to sustainable living.
Green Lux Home buyers can choose between 35 pre-designed floor plans, or design their own living space. The homes are constructed in less than six weeks after the designs are chosen and the plans are approved. Each home is customized according to the buyer’s specifications, including the home’s pre-installed state-of-the-art appliances and smartphone-controlled settings. Despite their innovative modular construction method, the homes have foundations that are visually identical to their more traditional counterparts.
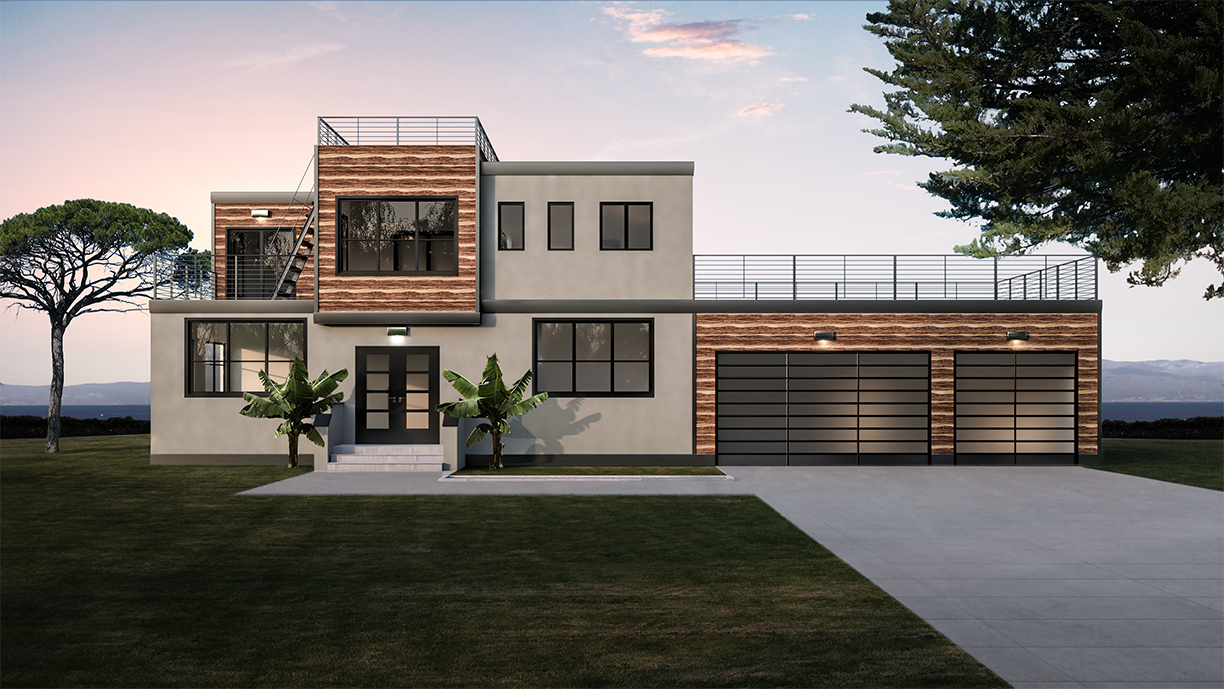
The homes exclusively rely on Tesla Powerwall units and solar panels, which eliminate the cost of gas, propane and/or grid-powered energy. The Tesla Powerwall is low voltage and has 100 percent off-grid capabilities. In some instances, utility companies may even pay Green Lux homeowners for their contributions to the community energy grid, since each home is connected to the grid as a backup power source.
John Rowland, co-founder and president of S2A Modular:
“A Green Lux Home saves money, time and energy, while reflecting the ultimate level of sustainability, luxurious design, high-end materials, smart-connected features and an overall better way of living. ”
The 100,000-plus square foot MegaFactory protects the projects from the elements, as the homes are constructed in dedicated indoor work pods. By moving the majority of construction indoors, S2A sets a new standard for construction speed, shifting emphasis away from mitigating outdoor complications and onto building quality.
Photos courtesy of S2A Modular.


