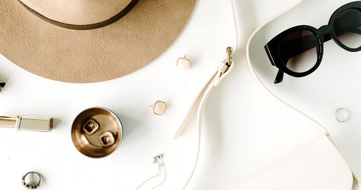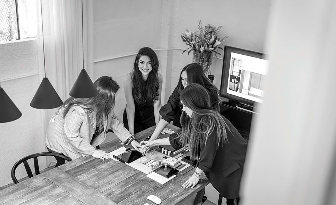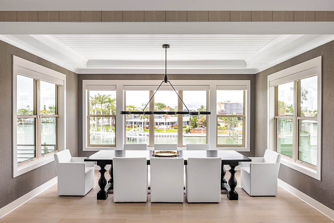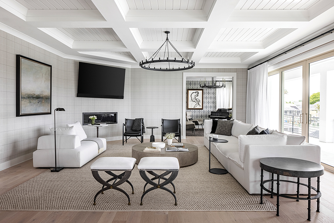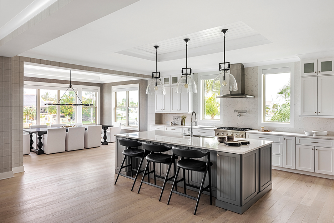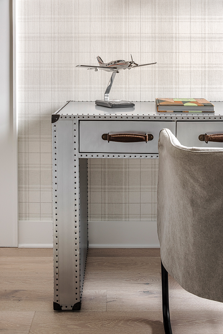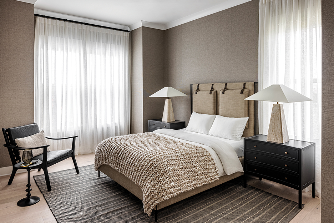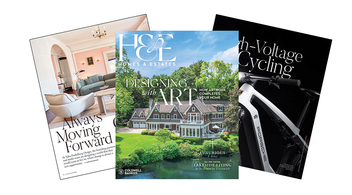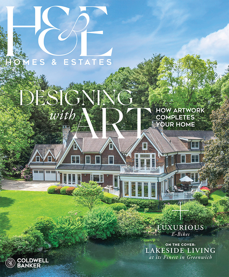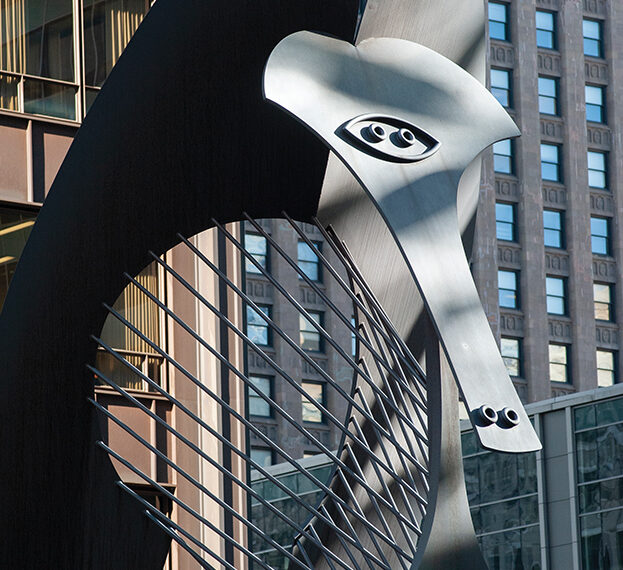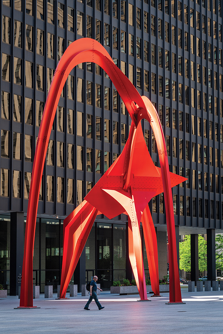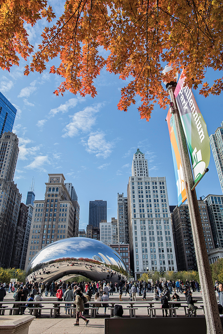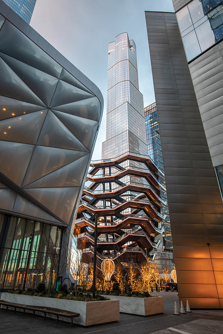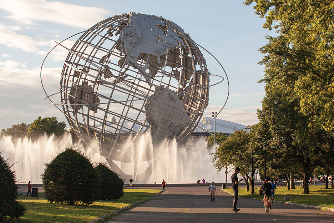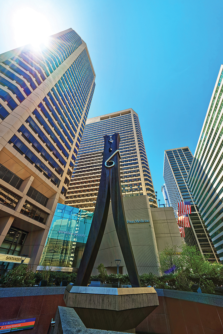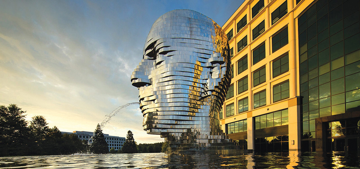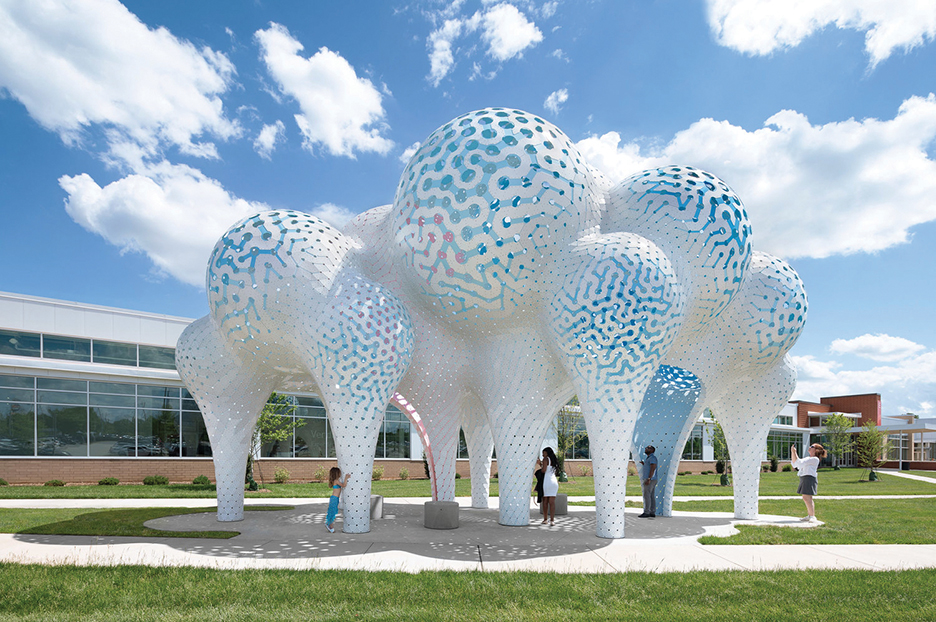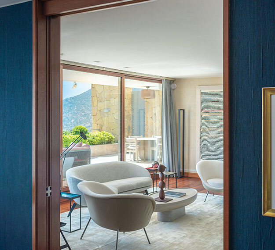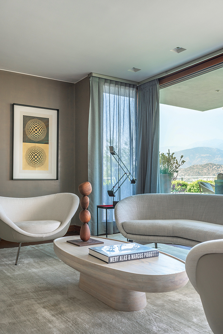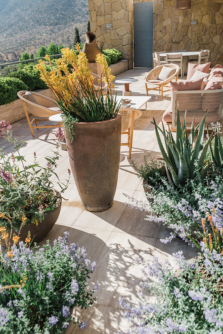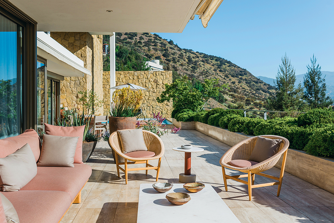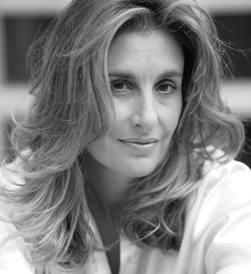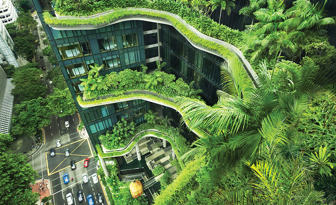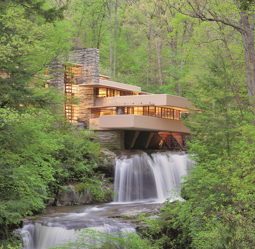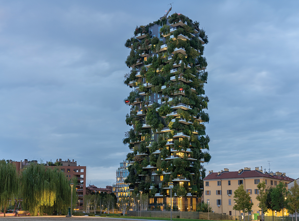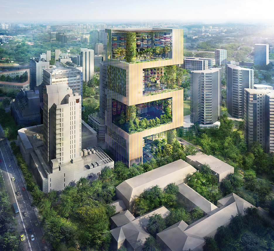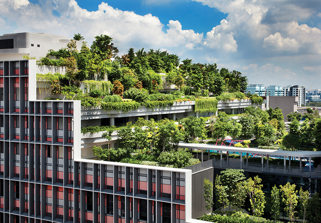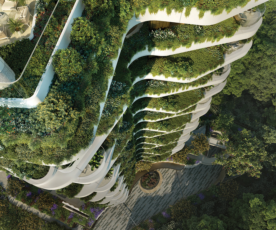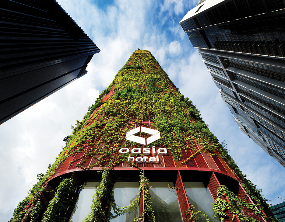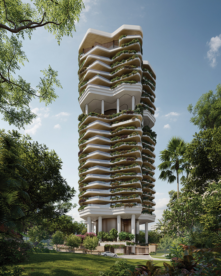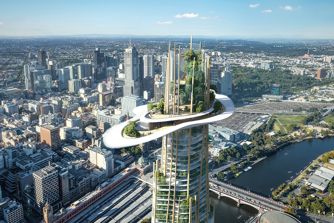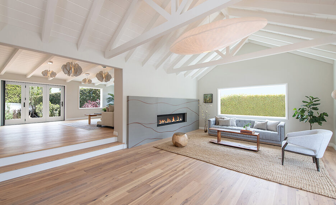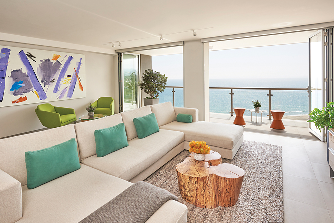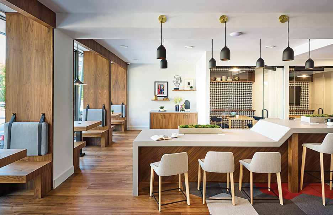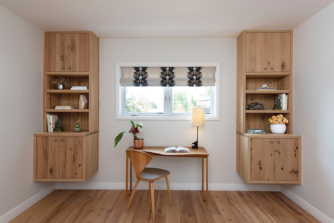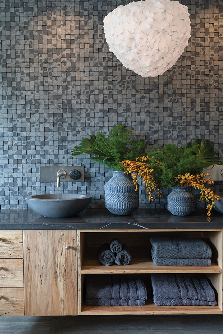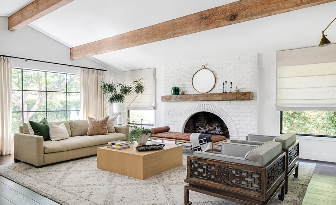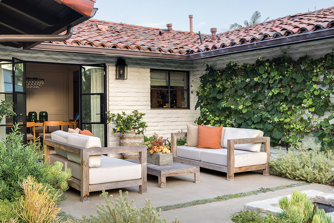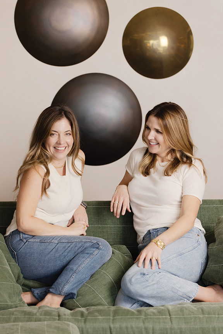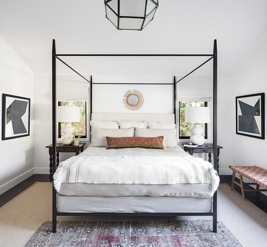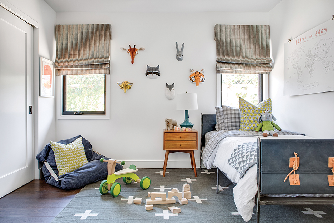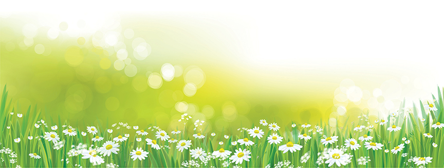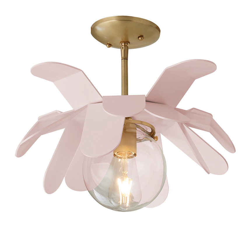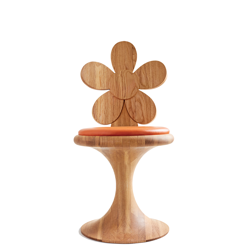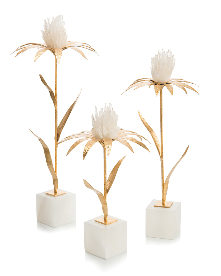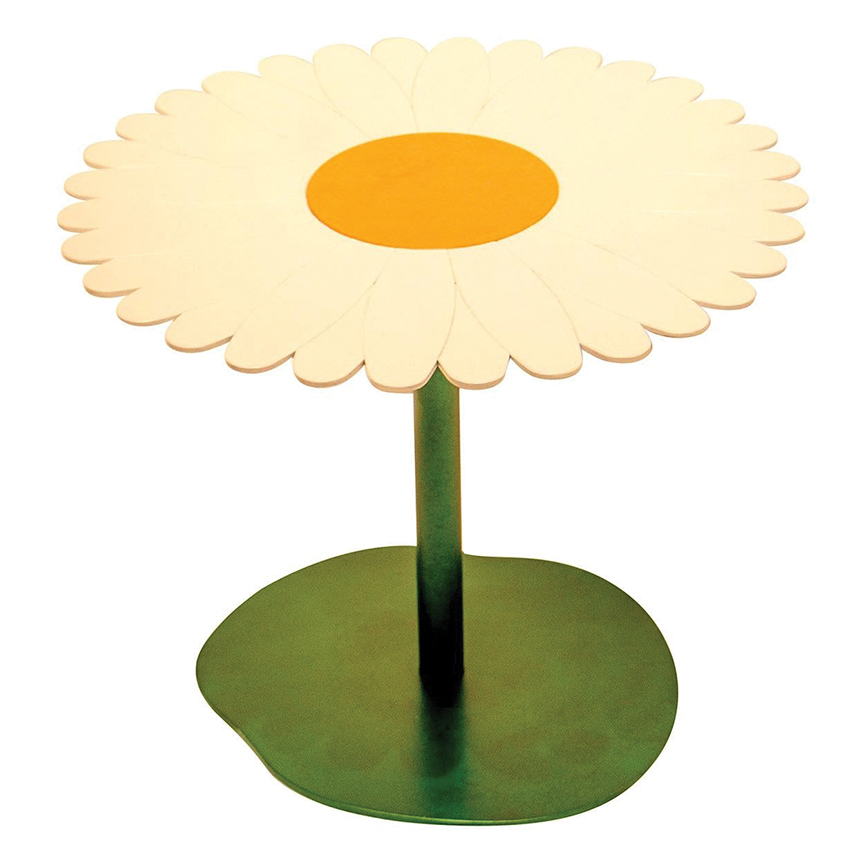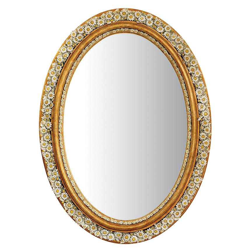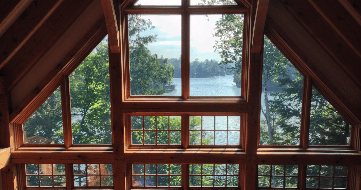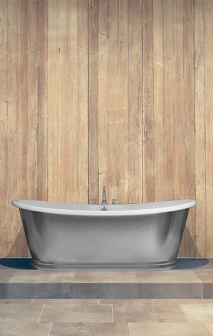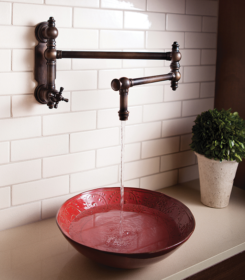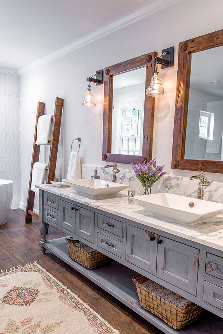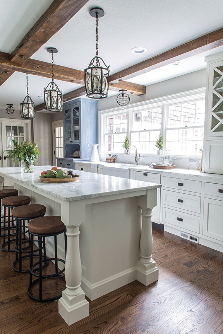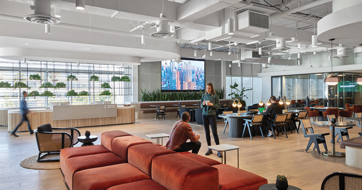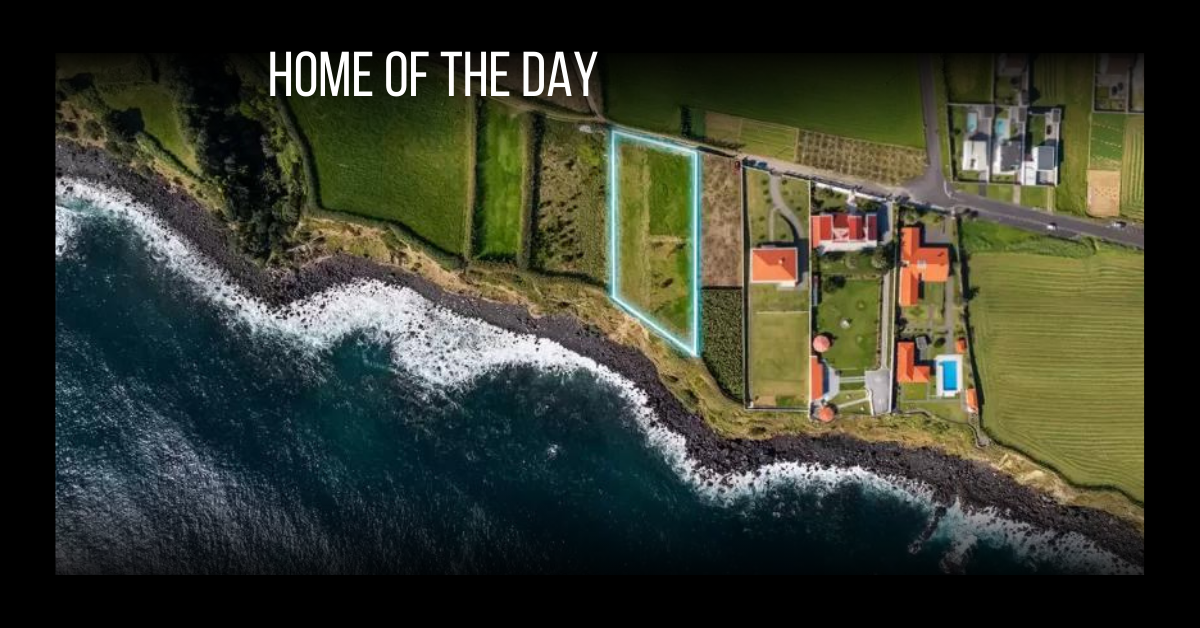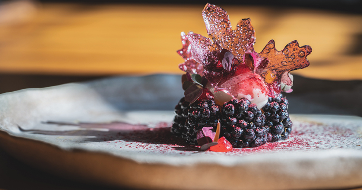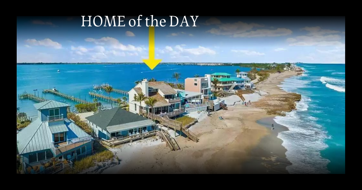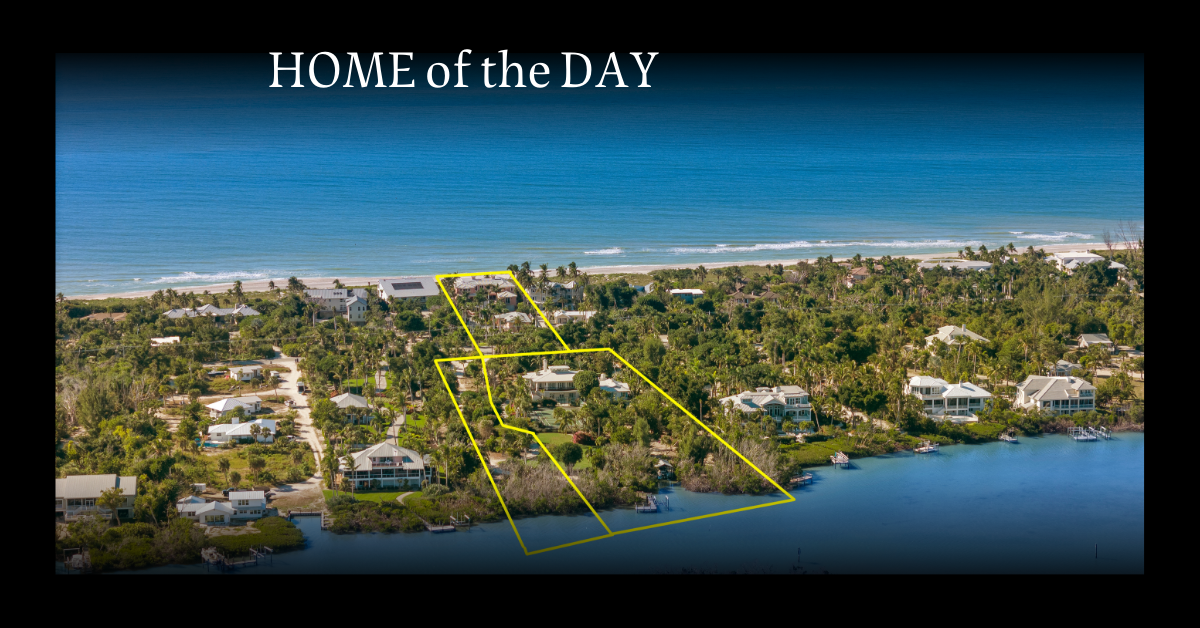By Jacquelyn Elliott
What is Quiet Luxury?
Quiet luxury is a term used to describe a style of living or a product that exudes a sense of refinement, elegance, and quality while never coming off as flashy or showy. This understated sense of luxury focuses on sophistication, attention to detail, and the overall experience rather than the appearance.
Where can you spot quiet luxury? This style can be found in various aspects of life, including trends in fashion, interior design, travel, and dining. Indulging in this understated luxury means treating oneself to the best things without being ostentatious or pretentious.
Quiet Luxury in Your Life
Imagine the perfect balance of living well without the need for grand gestures or excess. A sense of extravagance and grandeur is balanced out by calmness and comfort.
Stars like Sofia Richie, Jennifer Lawrence, Gwenyth Paltrow, Kendall Jenner, and Victoria Beckham exude quiet luxury in their distinct sense of style, opting for comfortable and classic wardrobe pieces with a luxurious elevated look.
Quiet luxury is not only applied to our sense of style but the living experience as a whole. This style is about creating a sense of calm, comfort, and beauty in every aspect of life, from the clothes we wear to the spaces we inhabit.
Quiet Luxury in Your Home
Picture yourself living in a space that feels like a luxurious sanctuary. Every detail has been carefully considered to create a sense of understated elegance and comfort. That is the essence of quiet luxury within interior design — stylish yet functional, extravagant yet never flashy.
What makes up quiet luxury in interior design? Quiet luxury interiors usually include high-quality materials, such as rich woods, plush fabrics, and natural stones, creating a sense of quality and contrasting textures.
Color palettes will include shades of neutrals only with carefully thought-out pops of color that add depth and interest to a room. Lighting is intentionally selected to bring a sense of ambiance and warmth and furniture is chosen with style and comfort in mind. Overall, a quiet luxury interior is inviting and comfortable yet effortlessly sophisticated.
When it comes to luxury this fall, less is more.


