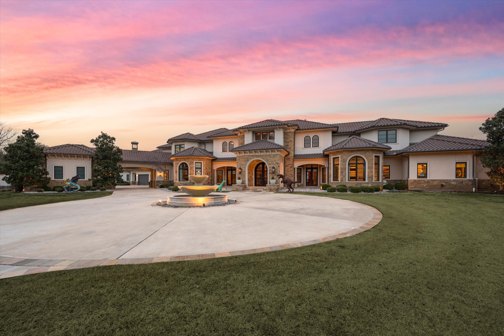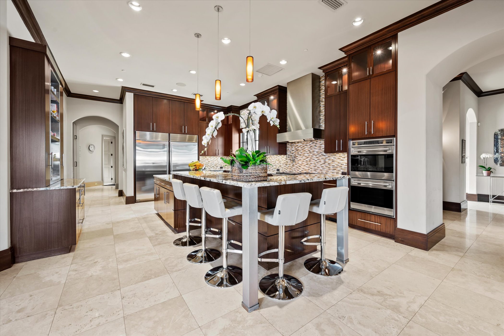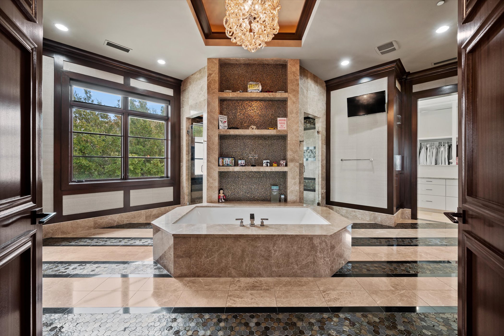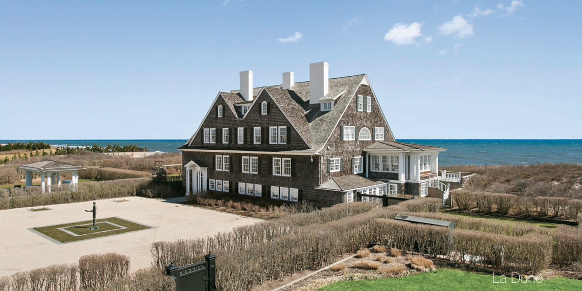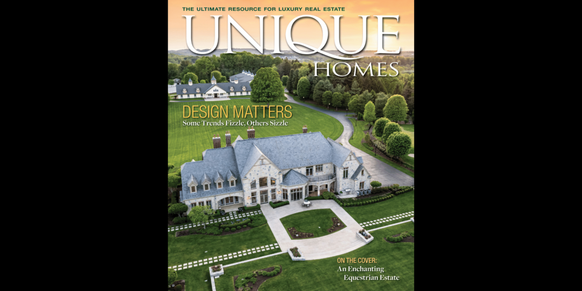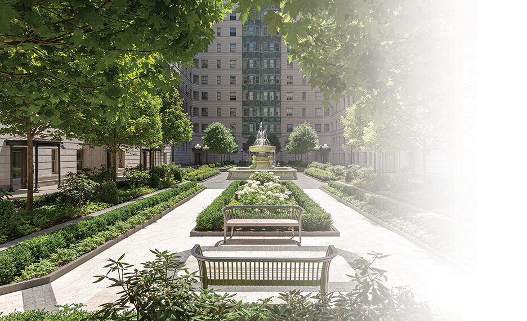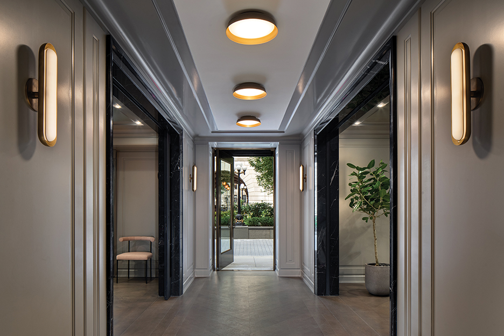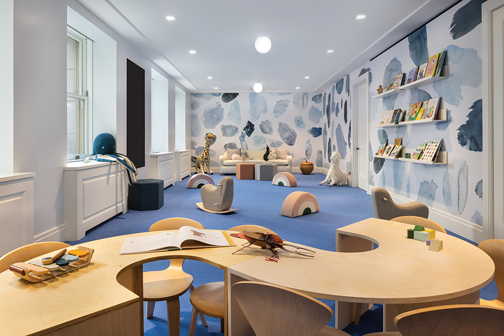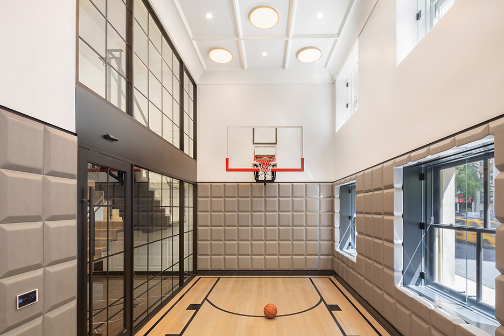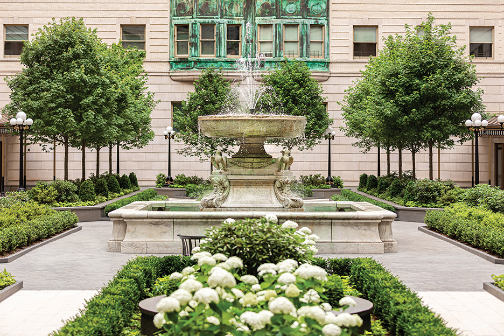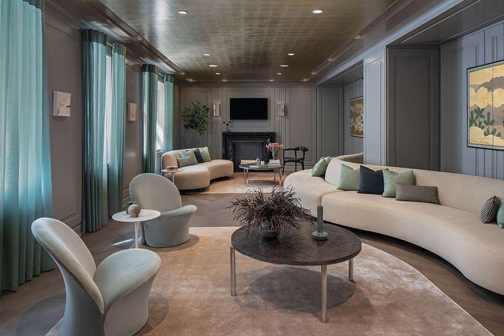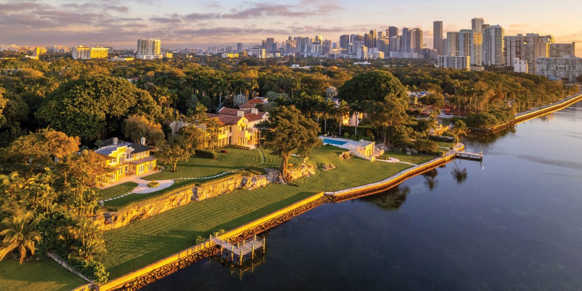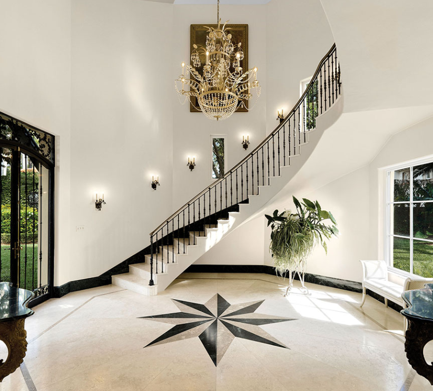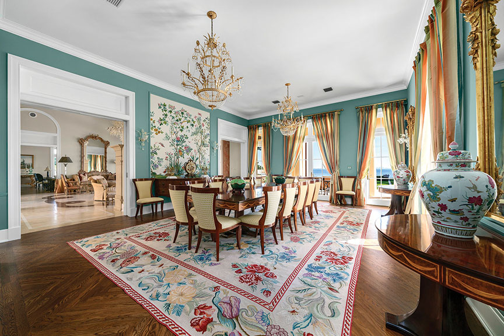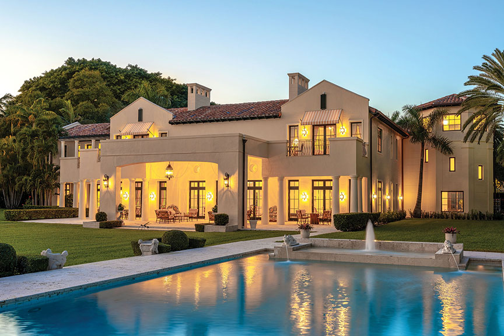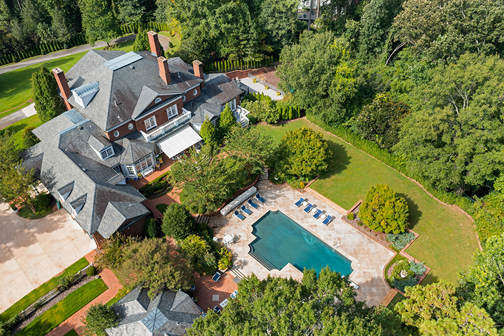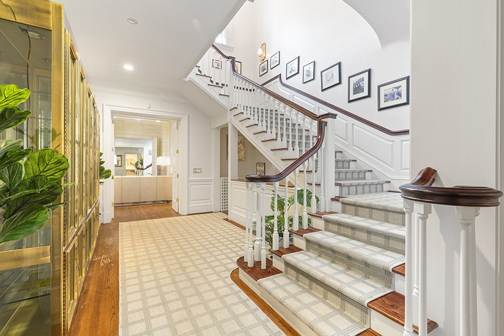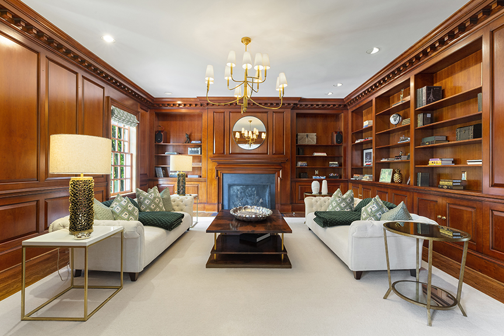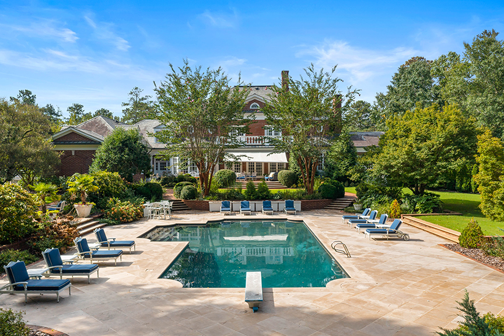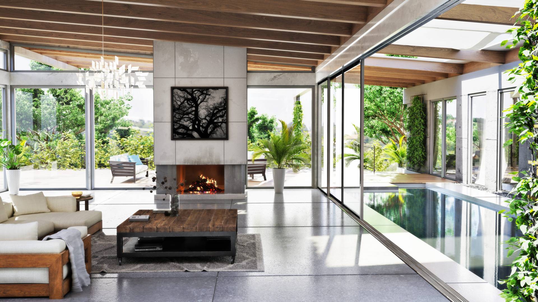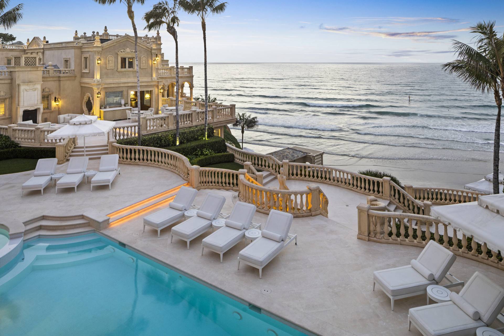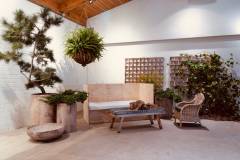940 W. Dove Road, Southlake, Texas
Discover Luxury Living at this Elegant Estate
Prepare to be captivated as we unveil a distinguished property nestled within the prestigious enclave of Southlake. Crafted with precision and finesse by the esteemed builder Michael Kindred, this luxury estate exemplifies the epitome of refined living.
Southlake, TX
16,000 Square Feet
8 Bedrooms
10 Full, 3 Half Baths
Resort-Sized Pool
Explore the meticulous craftsmanship and opulent finishes that adorn every corner of 16,000 square feet of living space. Occupying a generous 4.828 acres, this property seamlessly blends grand-scale entertaining with comfortable family living, this home sets a new standard of elegance.
Inside, residents will enjoy an impressive 8,300 square-foot indoor regulation-size basketball court in addition to countless other amenities and accommodations. Boasting 8 bedrooms, 10 full baths, and 3 half baths, and a lavish primary suite, this home offers an unparalleled level of comfort and privacy for both residents and guests. Whether you’re seeking relaxation or entertainment, this estate has it all. Step into the expansive game room, unwind in the theater-style media room, or try your hand at a friendly game of bowling in the two-lane bowling alley.
Outside, for those seeking tranquility, the resort-sized pool awaits, surrounded by lush landscaping and beckoning with its tranquil waters.
Whether hosting elaborate gatherings or enjoying cherished moments with loved ones, this residence promises to elevate the art of living to unparalleled heights. It’s not merely a house; it’s a sanctuary where luxury and refinement converge harmoniously.
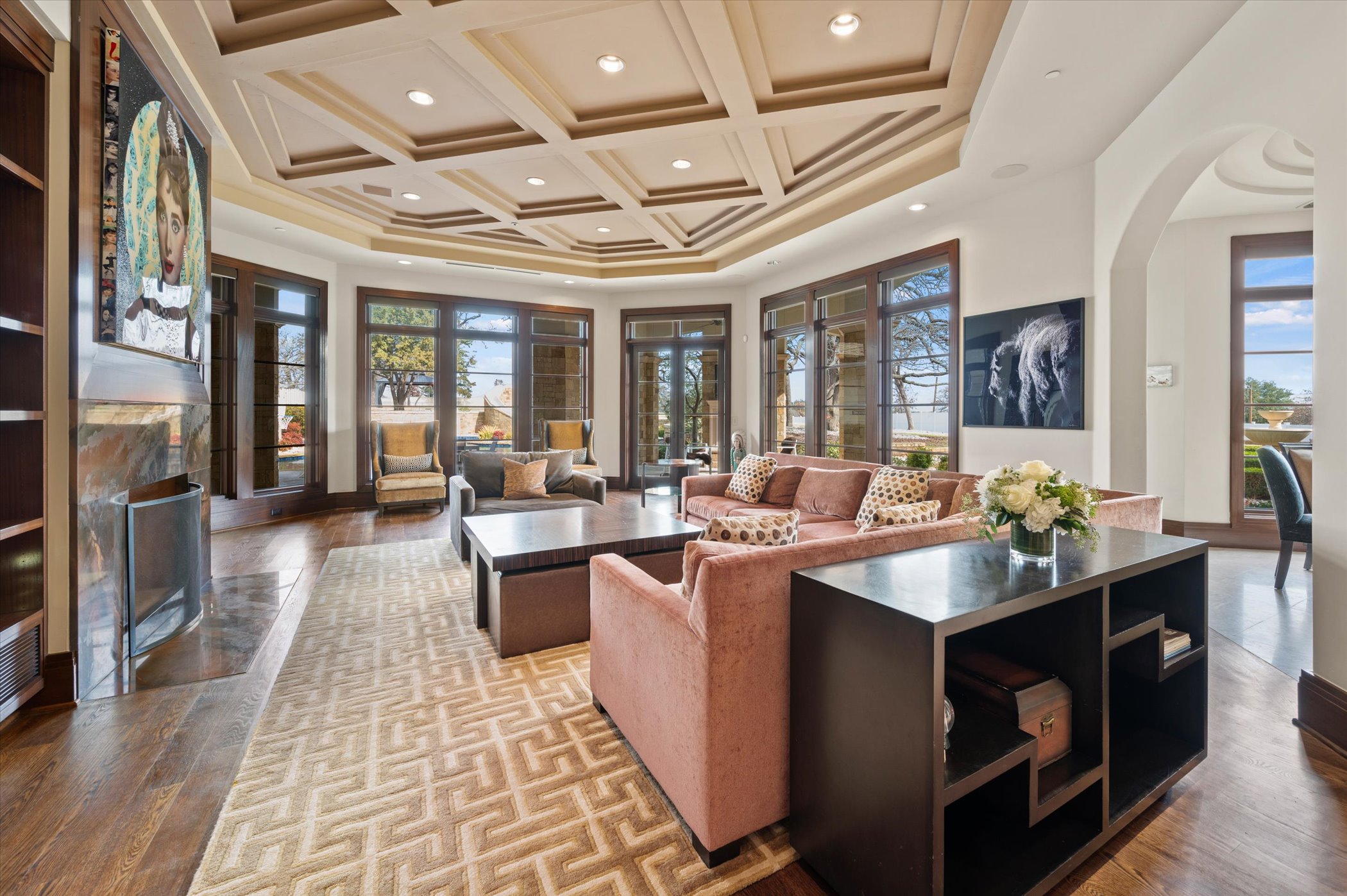
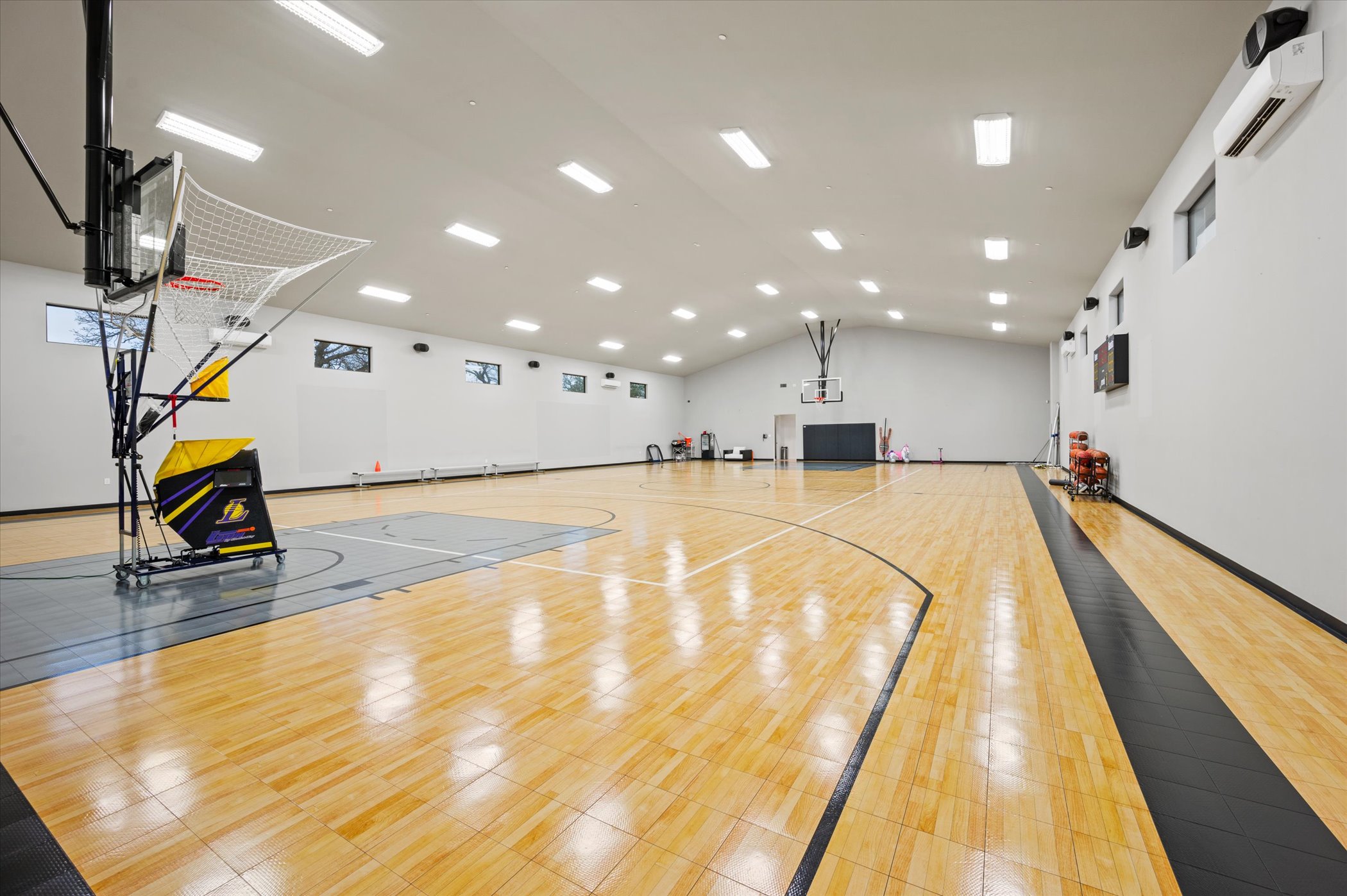
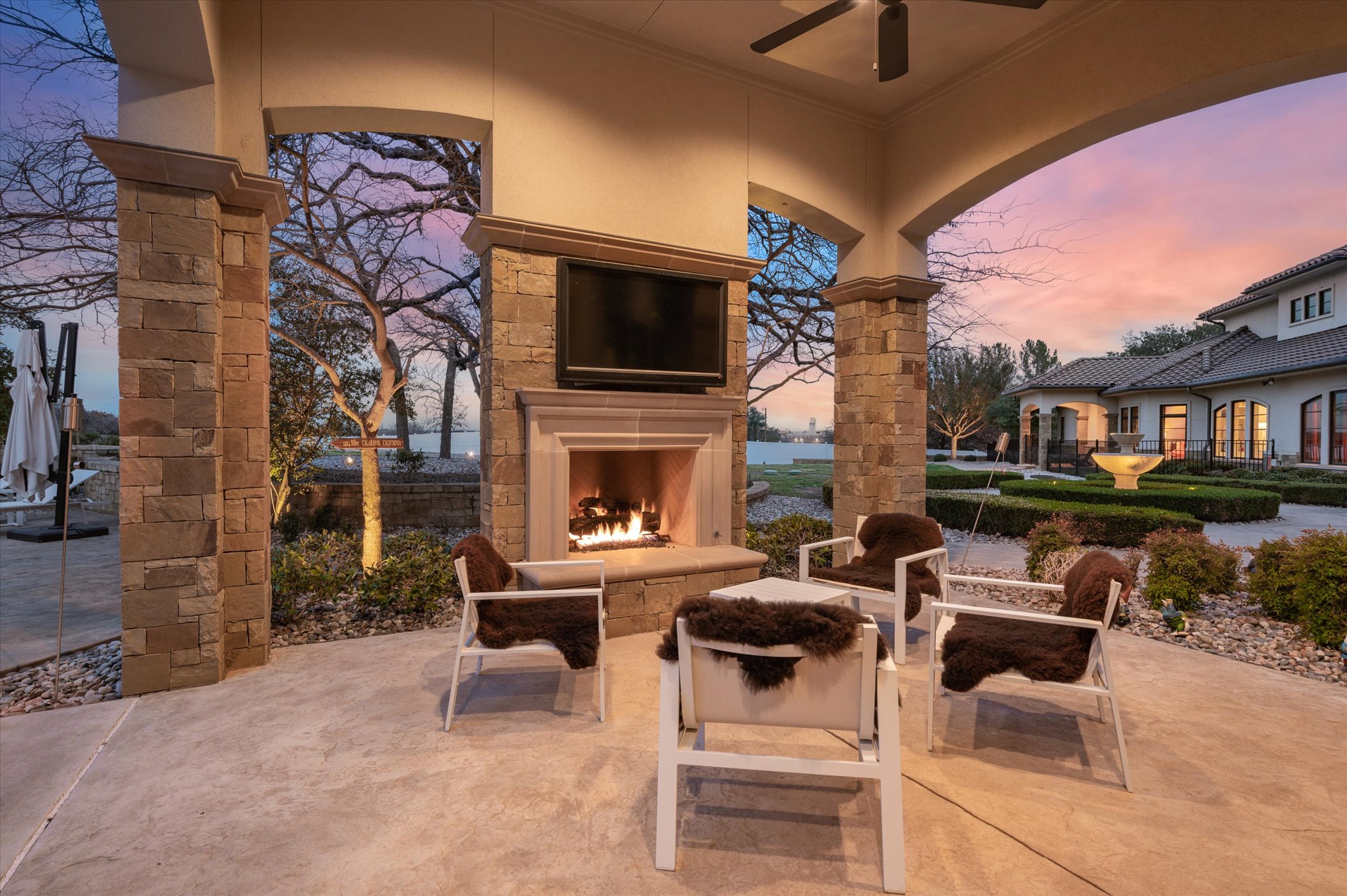
House Amenities
Resort-Sized Pool
Space to Entertain
Theater-Style Room
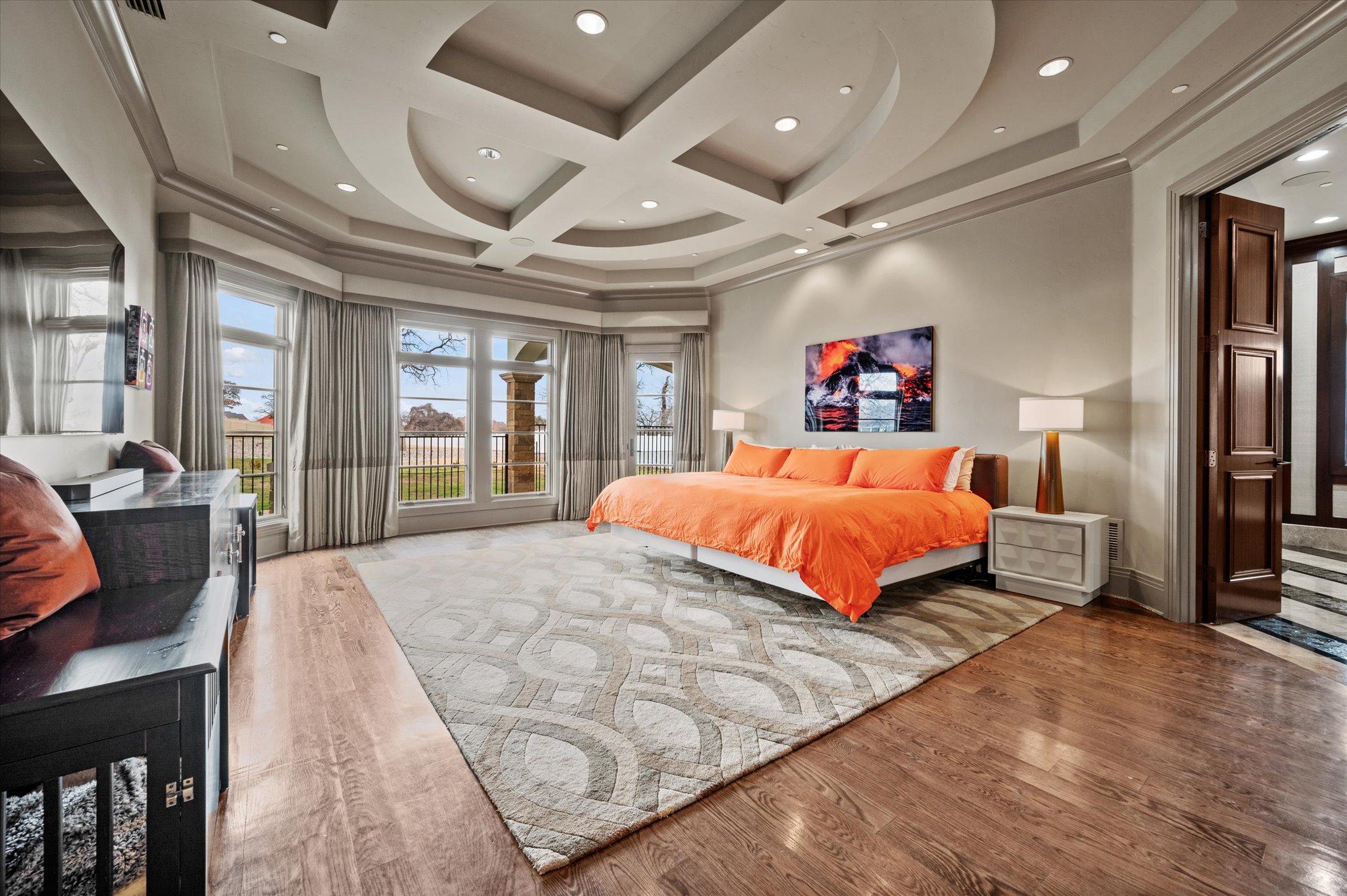

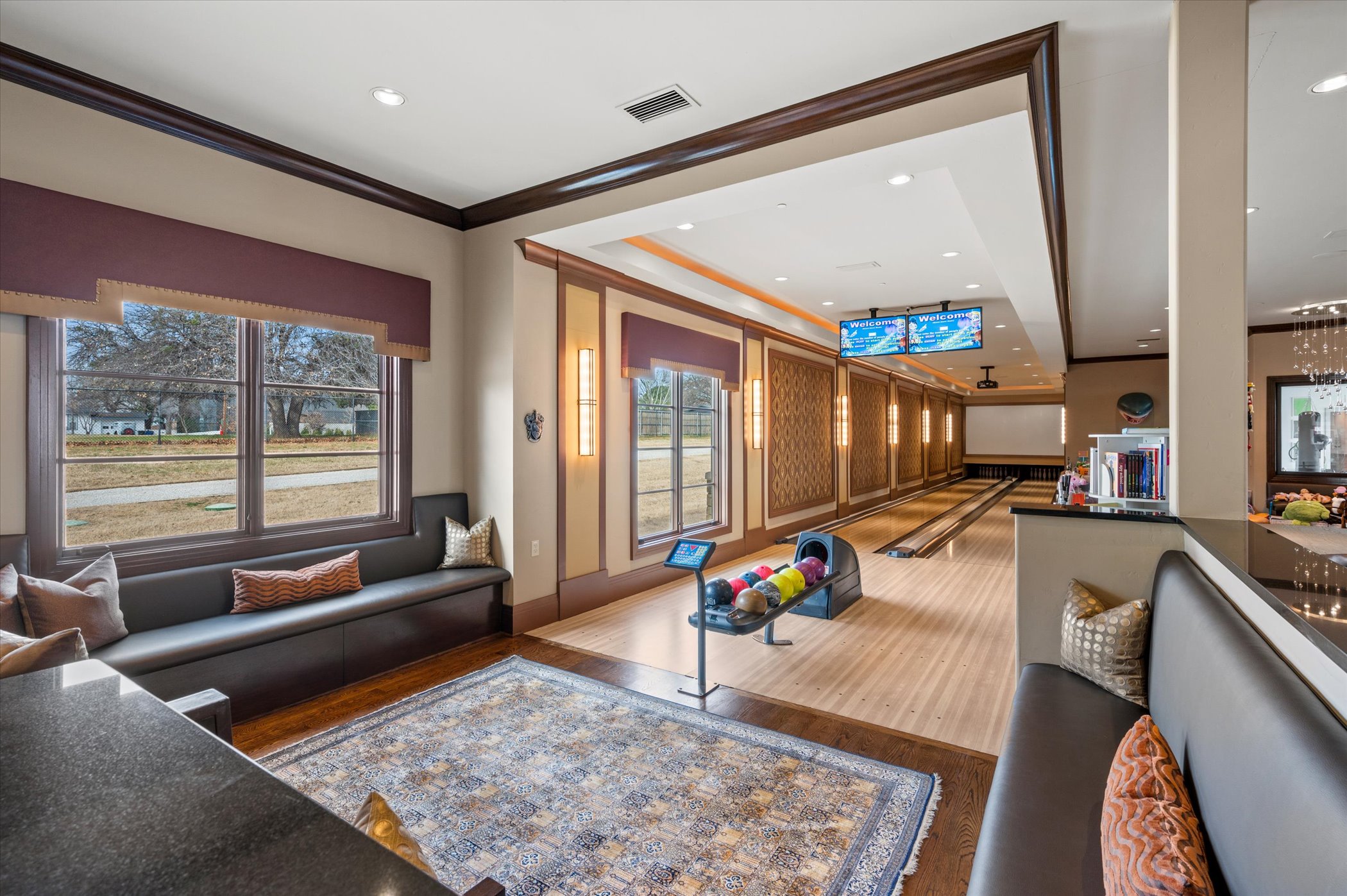
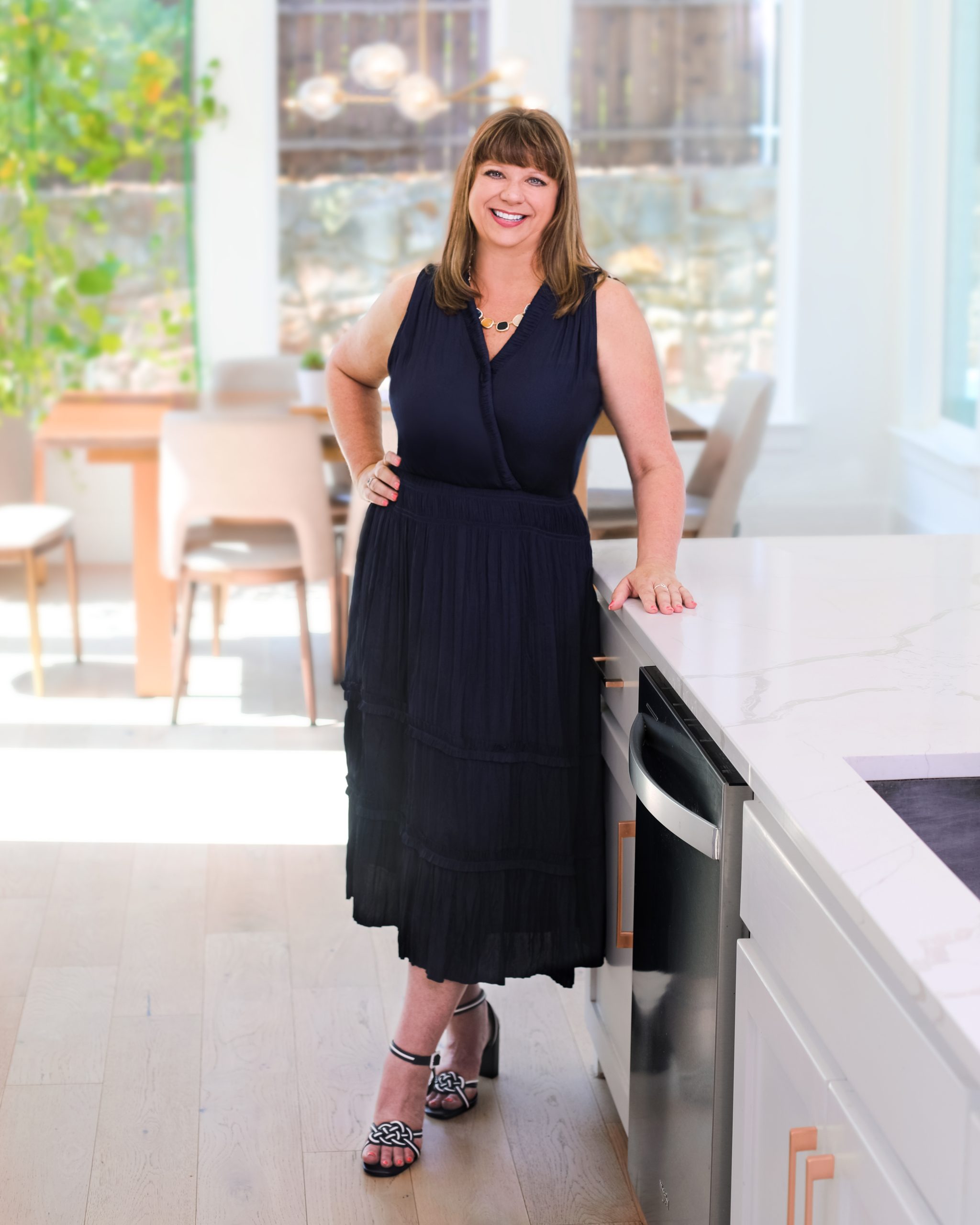
Meet
Sherri Murphy
Sherri Murphy, a dedicated professional real estate advisor, is reshaping the real estate landscape with her white glove, concierge service tailored to her clients’ needs.
Meticulous and unwavering, Sherri Murphy of Coldwell Banker Realty is steadfast in providing an unparalleled real estate journey. Through meticulous listing and buyer consultations, Sherri delves into her client’s unique desires and objectives, leveraging her 25-plus years of industry experience, continuous learning ethos, and diverse certifications to craft effective strategies. Hailing from Texas, Sherri possesses extensive knowledge of the evolving Dallas/Fort Worth region, empowering her clients to make informed decisions.
Proficient in diverse areas including short sales, foreclosures, and commercial spaces, Sherri also holds certifications as a Military Relocation Specialist.
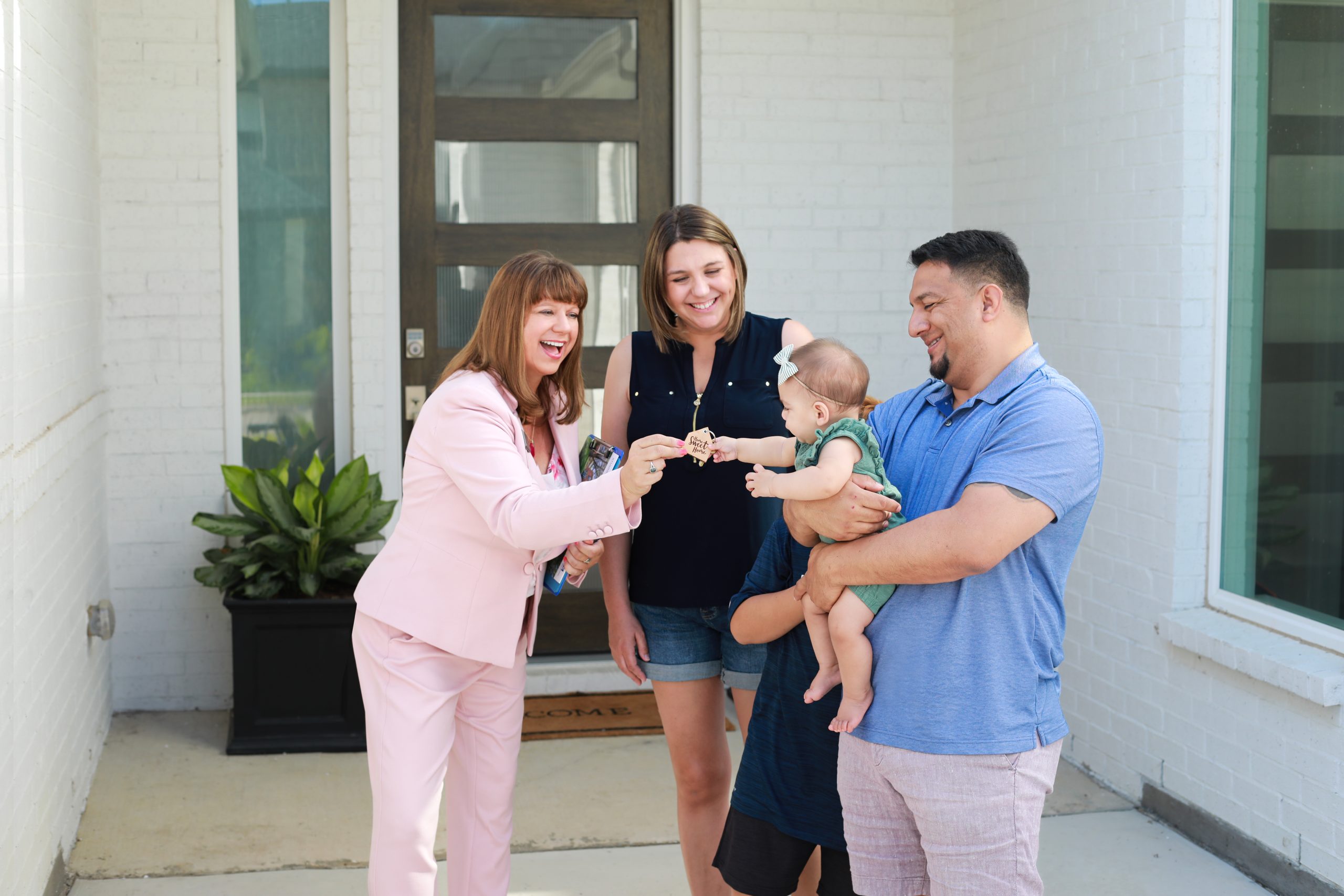
Let’s Connect
(817) 929-2059 (Home)
(817) 929-2059 (Mobile)
sherri.murphy@cbrealty.com



