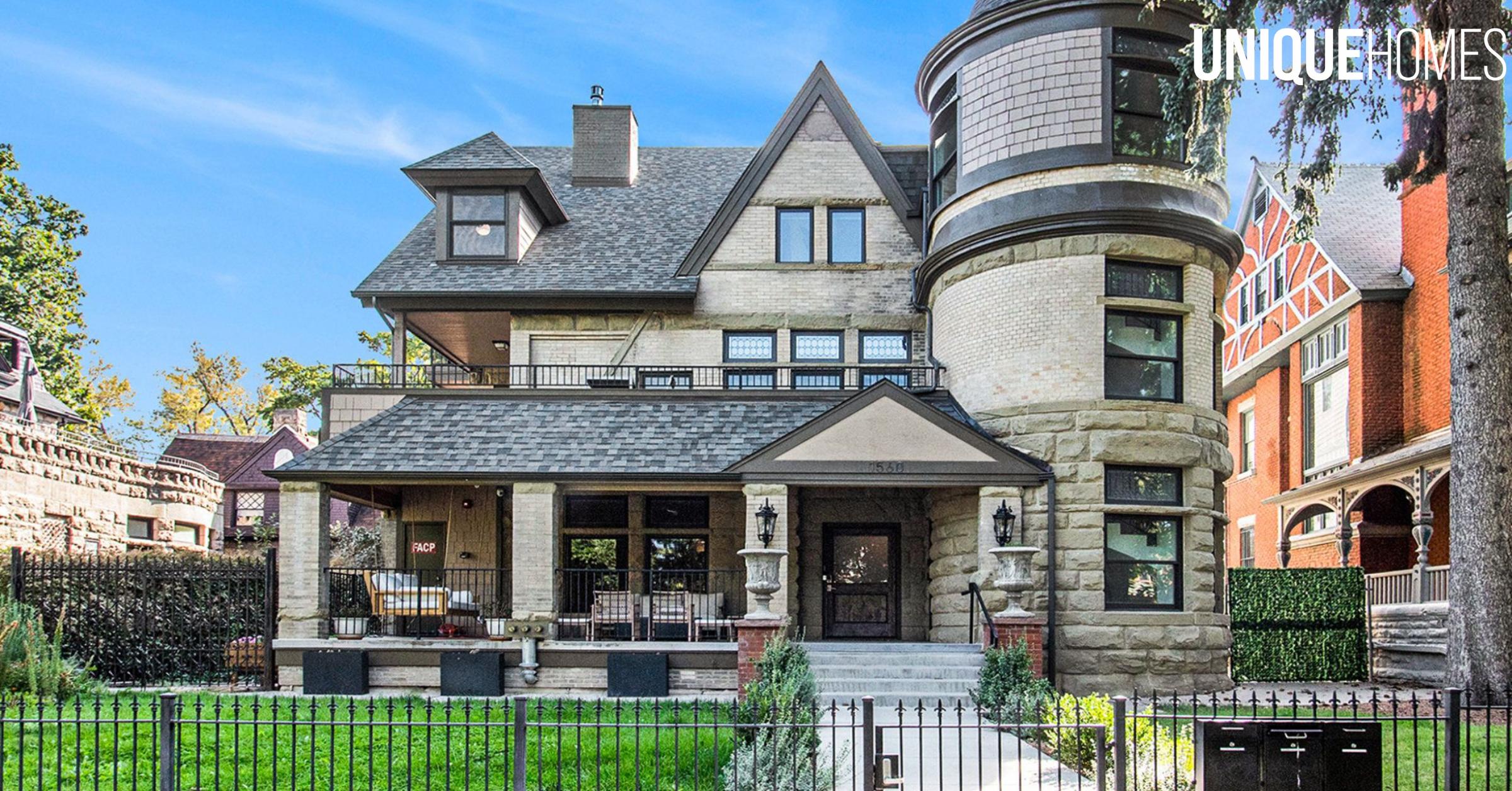1560 N Race Street Unit# 3 Denver, Colorado 80206
AUCTION – Selling to the highest bidder regardless of price – no minimums, no reserves – February 6th
Grab your chance to bid, buy, and own this spectacular 2-story penthouse in one of Denver’s historic Victorian mansions!
Step into this Victorian penthouse where the past and present dance in harmony in this historic condo nestled in the vibrant heart of Denver’s City Park West. This is not just a home; it’s a dialogue with history, lovingly restored and lavishly updated for today’s connoisseur of life’s finer things.
A 5-year masterful re-development project that culminated in 2020 gave this mansion a complete exterior and interior overhaul and expansion to create 3 state-of-the-art and one-of-a-kind condos.
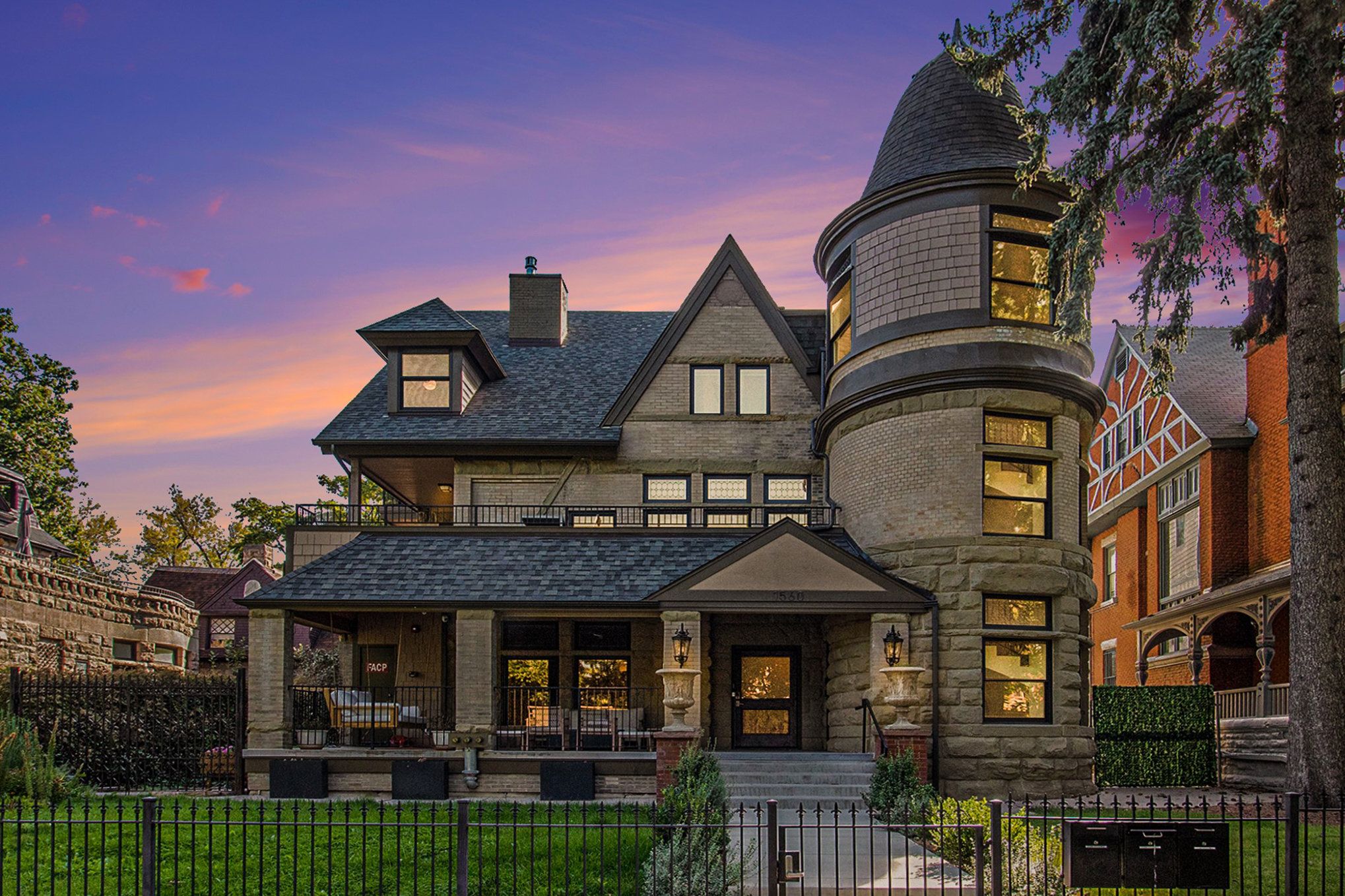
Victorian Penthouse Property Highlights
A Glimpse Into History: Walk through the door and enter this 1893 mansion, where every corner tells a story. The exterior boasts Victorian charm with its detailed stonework and arched windows, while inside, you have an updated modern luxury feel.
Design that Transcends Time: Imagine the fusion of old-world charm with modern style. Welcome your guests through the elegant spiral staircase ascent up the turret, or through the elevator off the back of the mansion. Each room in this condo has been curated to offer a luxurious yet cozy retreat.
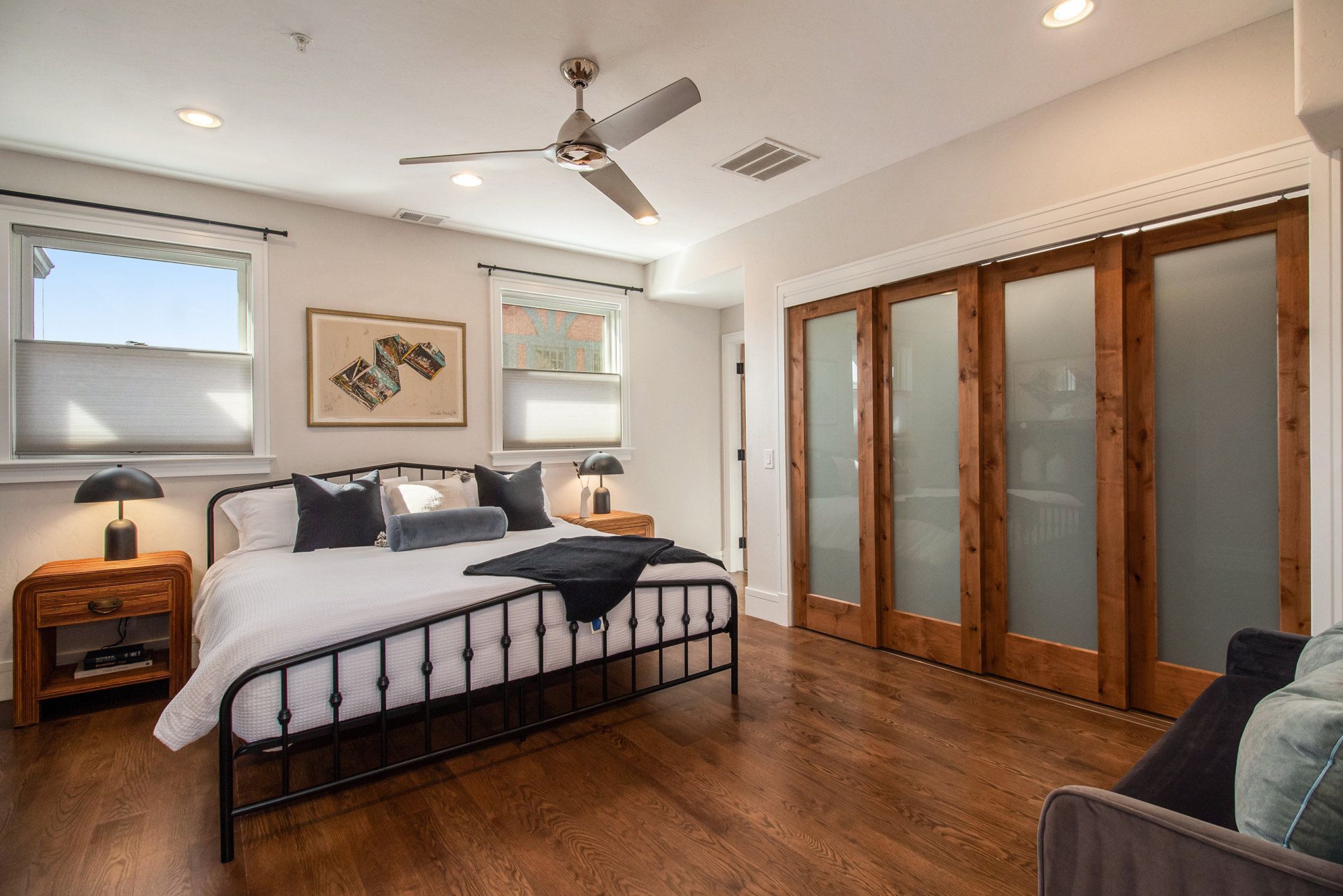
A Chef’s Dream Kitchen: Here, cooking is an art form. With top-tier appliances, a grand island, and cabinetry that whispers sophistication, this kitchen is where memories are made.
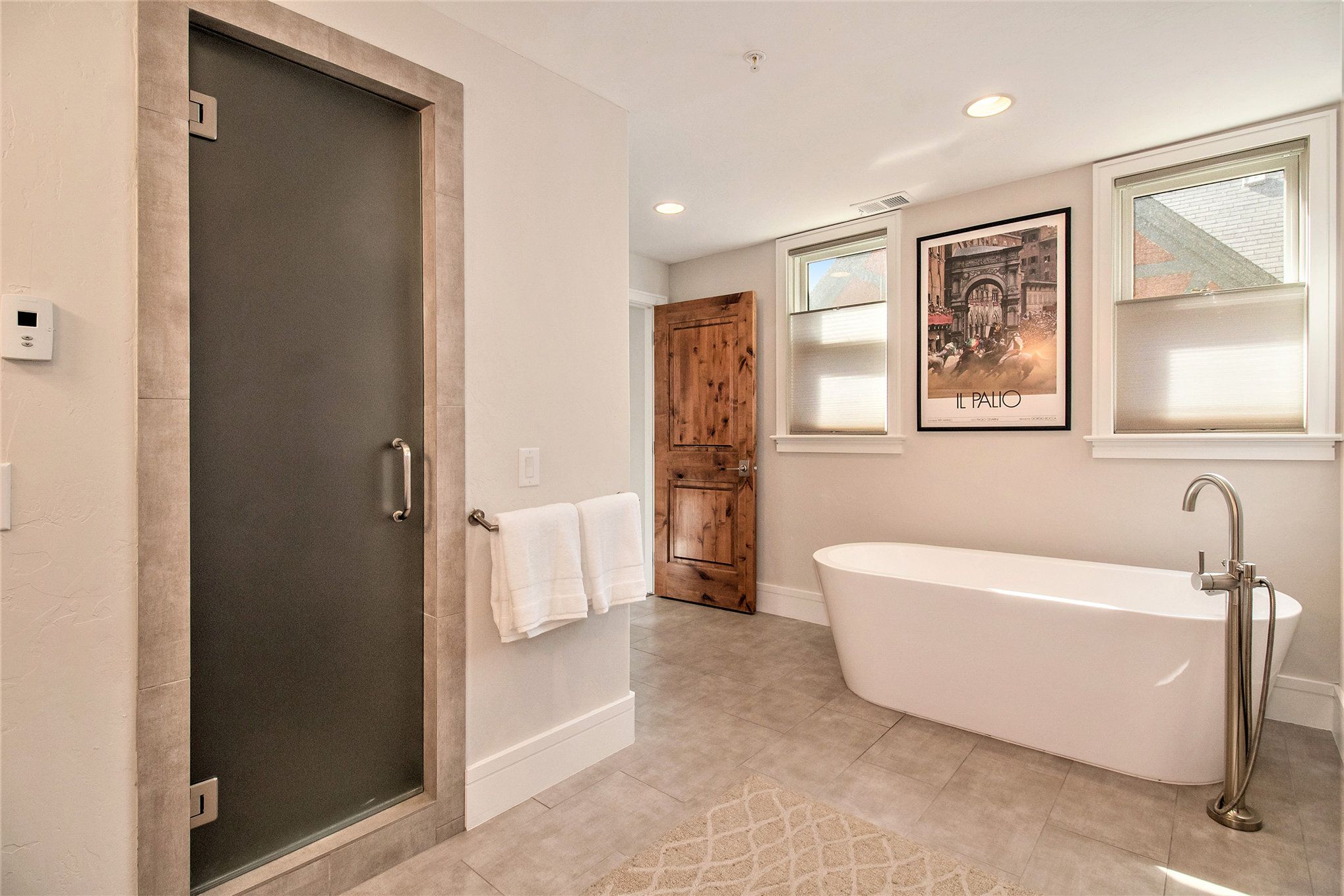
Your Own Oasis: This is only unit in the mansion with a second story, which is also awash in sunlight and offers the perfect spaces for family gathering, a guest room, an artist’s studio, or home office.
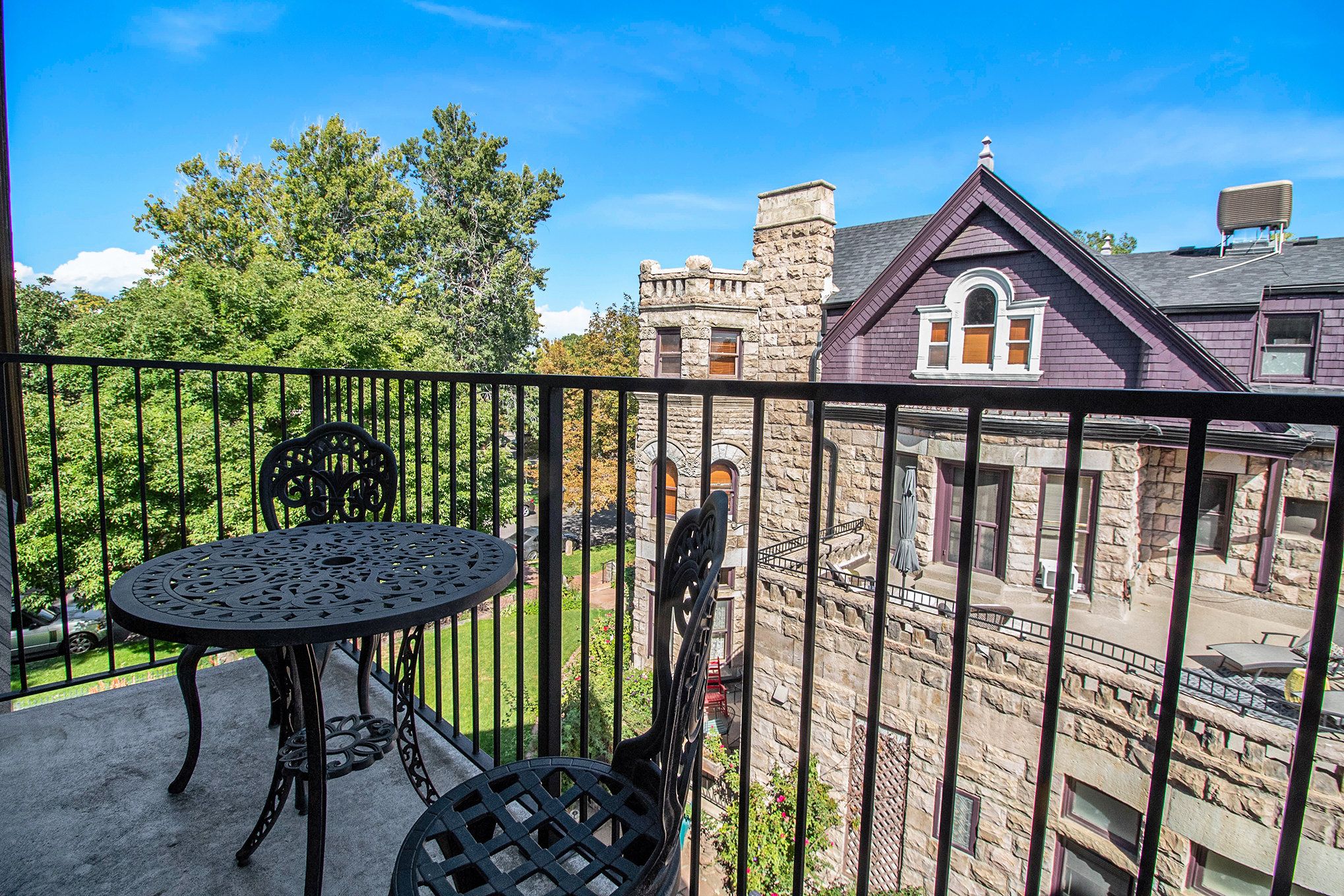
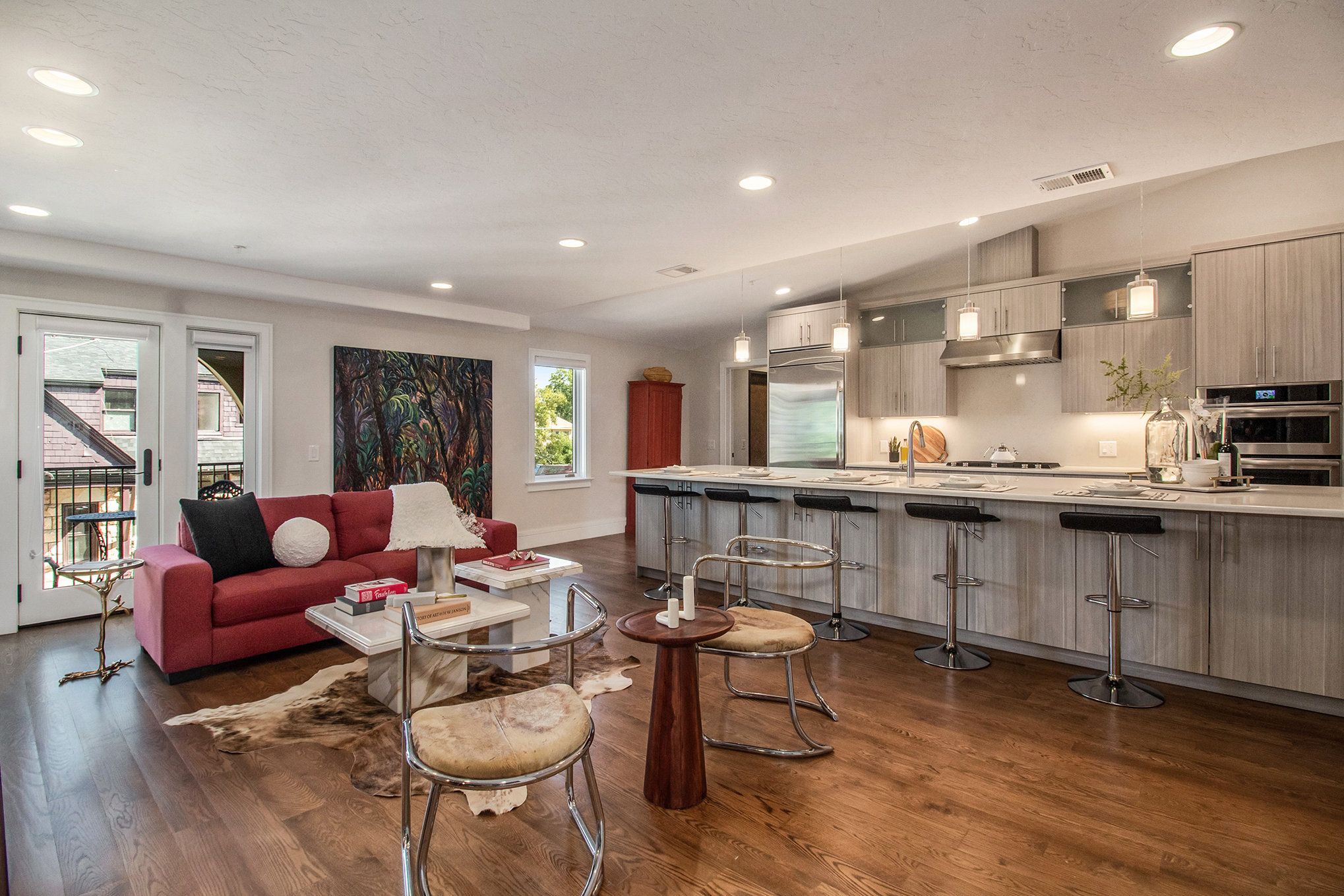
Space to Live, Love, and Entertain: Spread across 2,596 square feet, this home offers spaces that breathe. From the light-drenched living room with its cozy fireplace to the spacious dining area perfect for hosting your next dinner party.
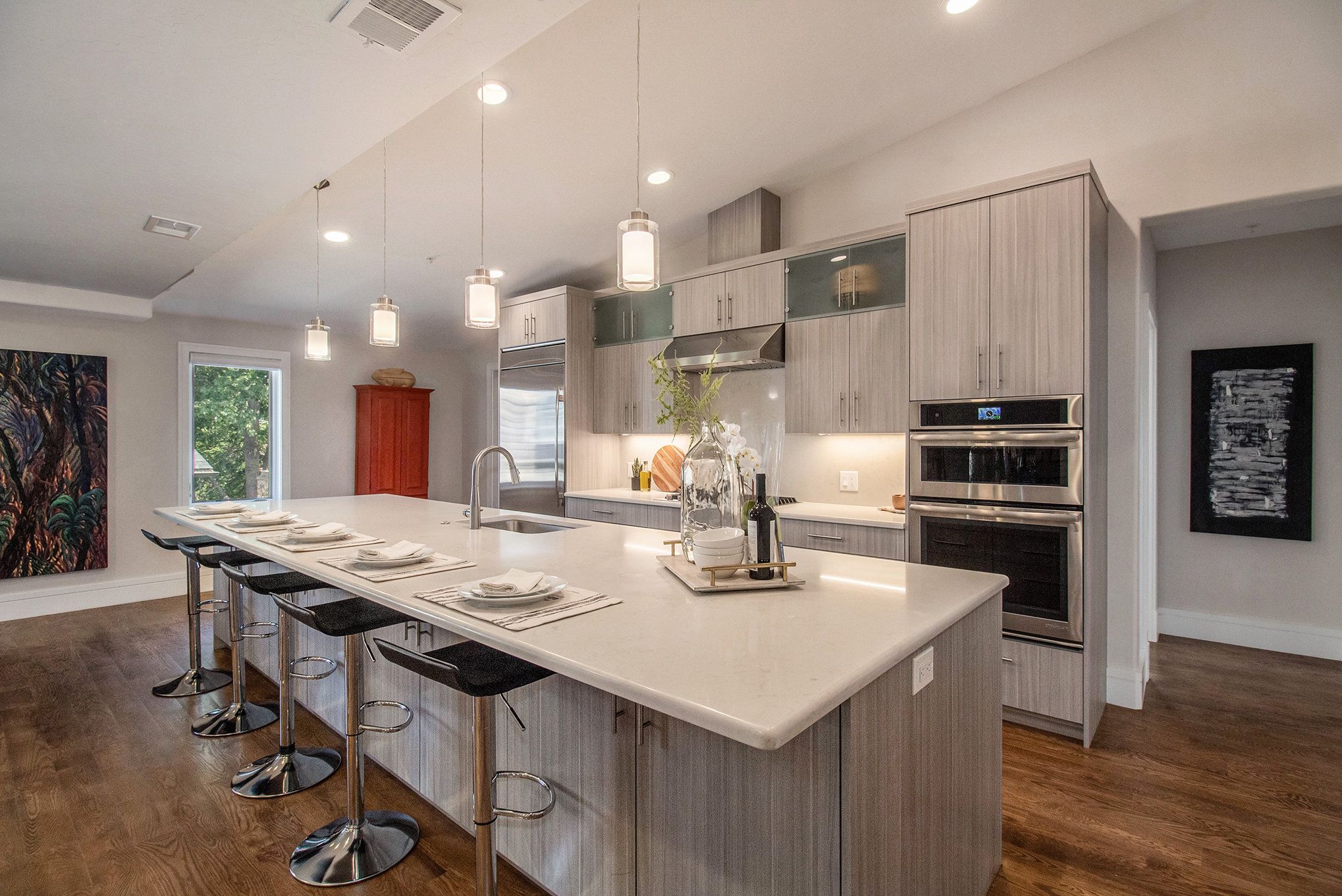
Bedrooms That Pamper: Each of the three bedrooms is a sanctuary, with the master suite boasting a walk-in closet, and an opulent bathroom where luxury meets functionality.
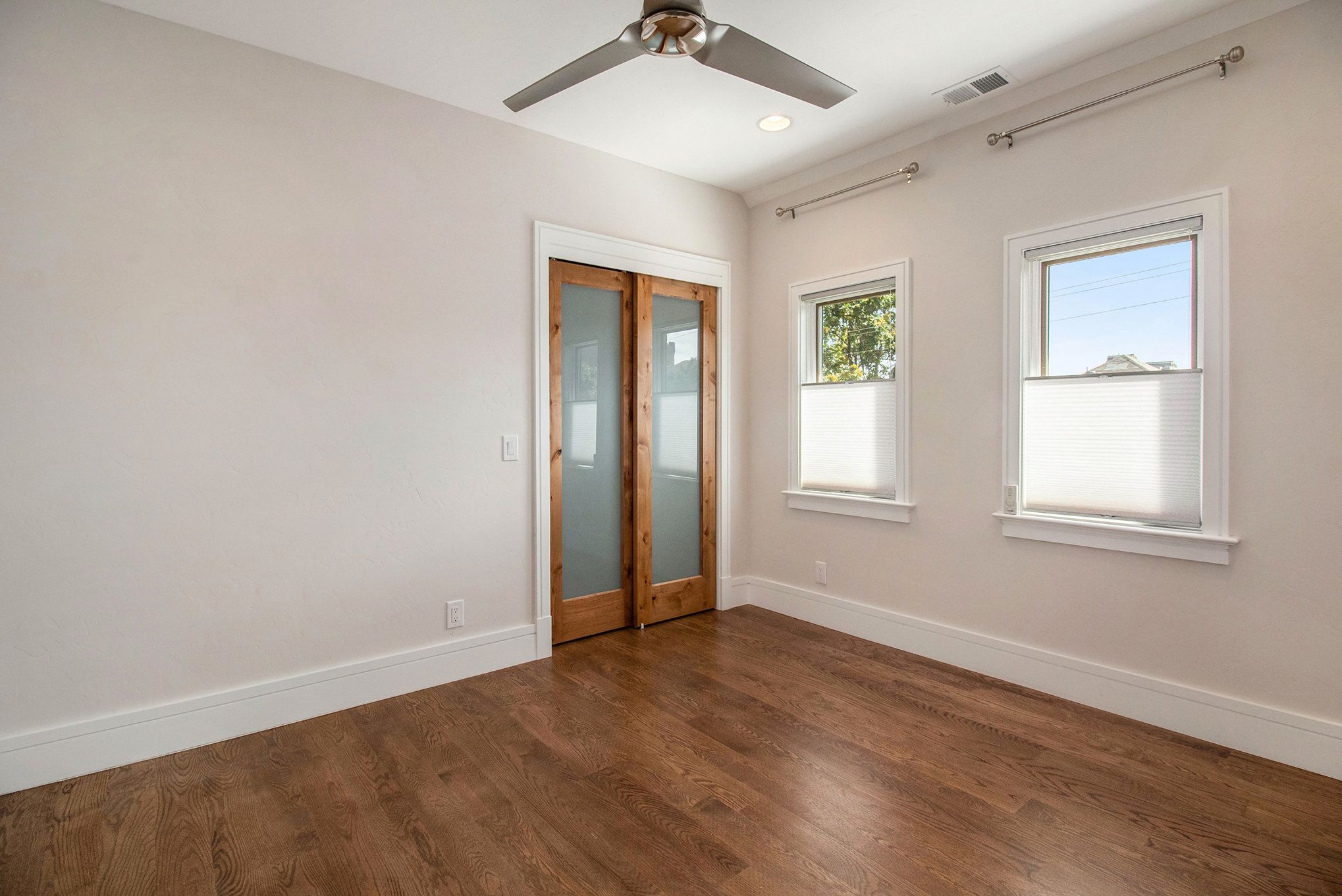
Step out onto your private balcony, a secluded spot for reflection or celebration, connecting you with the outdoors without leaving home.
Modern Twists on a Classic Victorian Penthouse
Smart Living: With smart home technology, your life simplifies – control your environment with a touch or a voice command.
Climate Perfection: With radiant in floor heat throughout and forced air you will keep your home warm in the winter and cool in the summer.
Parking with Peace of Mind: One reserved parking spot in the detached parking garage, along with ample private storage (located in the basement)
Safety First: Advanced fire safety systems ensure your peace of mind is as much a part of the home as its historical charm.
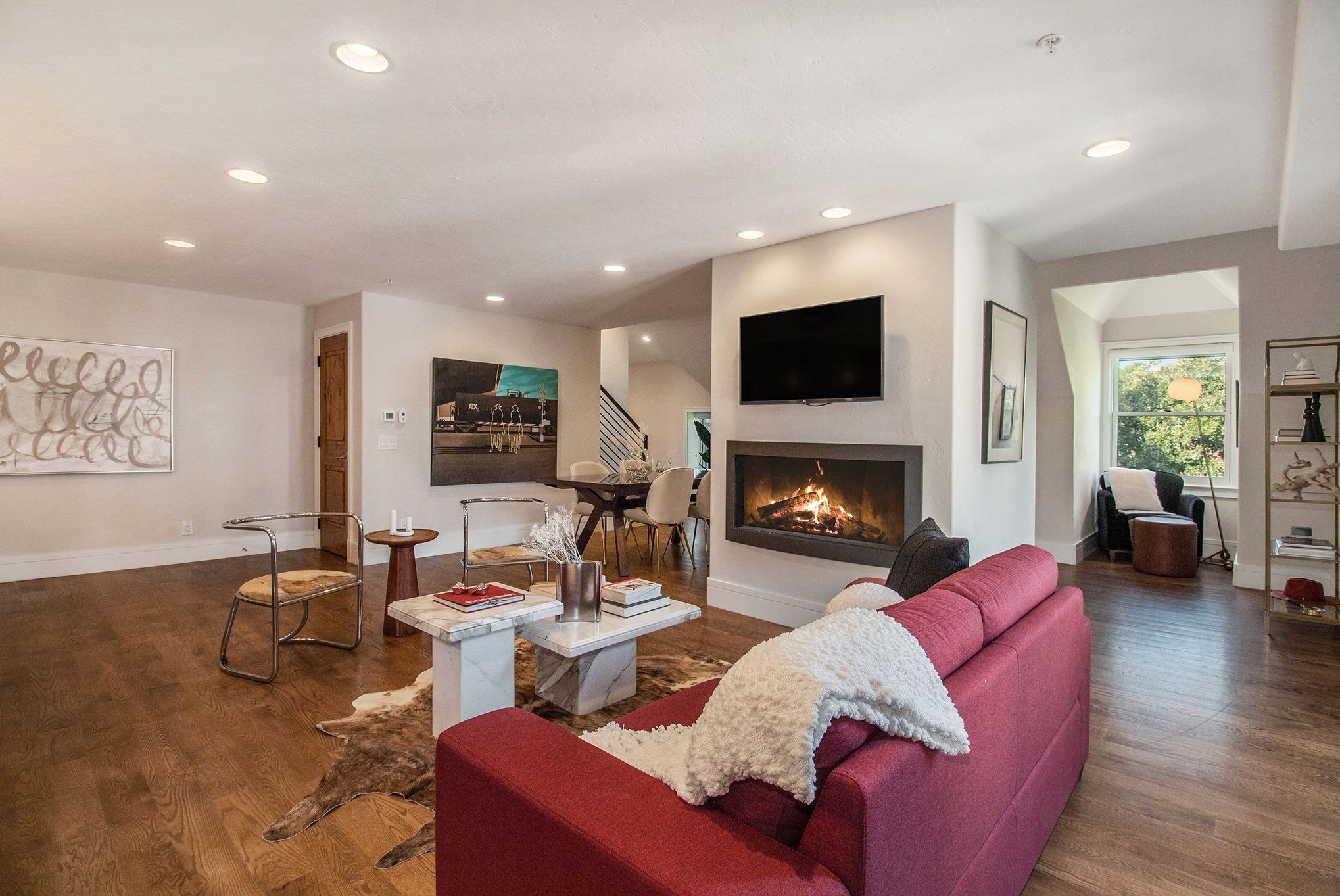
Location, Location, Location
Nestled atop one of Denver’s famous and historic William Lang mansions on what was once known as Silver Baron Row. Now which is the cultural hub of City Park West, walkable to countless shops and restaurants and steps away from the green expanses of City Park, cultural landmarks like the Denver Zoo, and minutes to downtown. Schools here are top-notch, making it ideal for families or anyone who loves the blend of culture and community.
Seal Your Place in History
Don’t just view this condo; experience it. Join us for a private showing or at one of our open-house events. This auction isn’t just about buying property; it’s about claiming a piece of Denver’s storied past for your future.
Call now to learn about the auction process, register to bid, and perhaps, become the new keeper of this timeless gem.
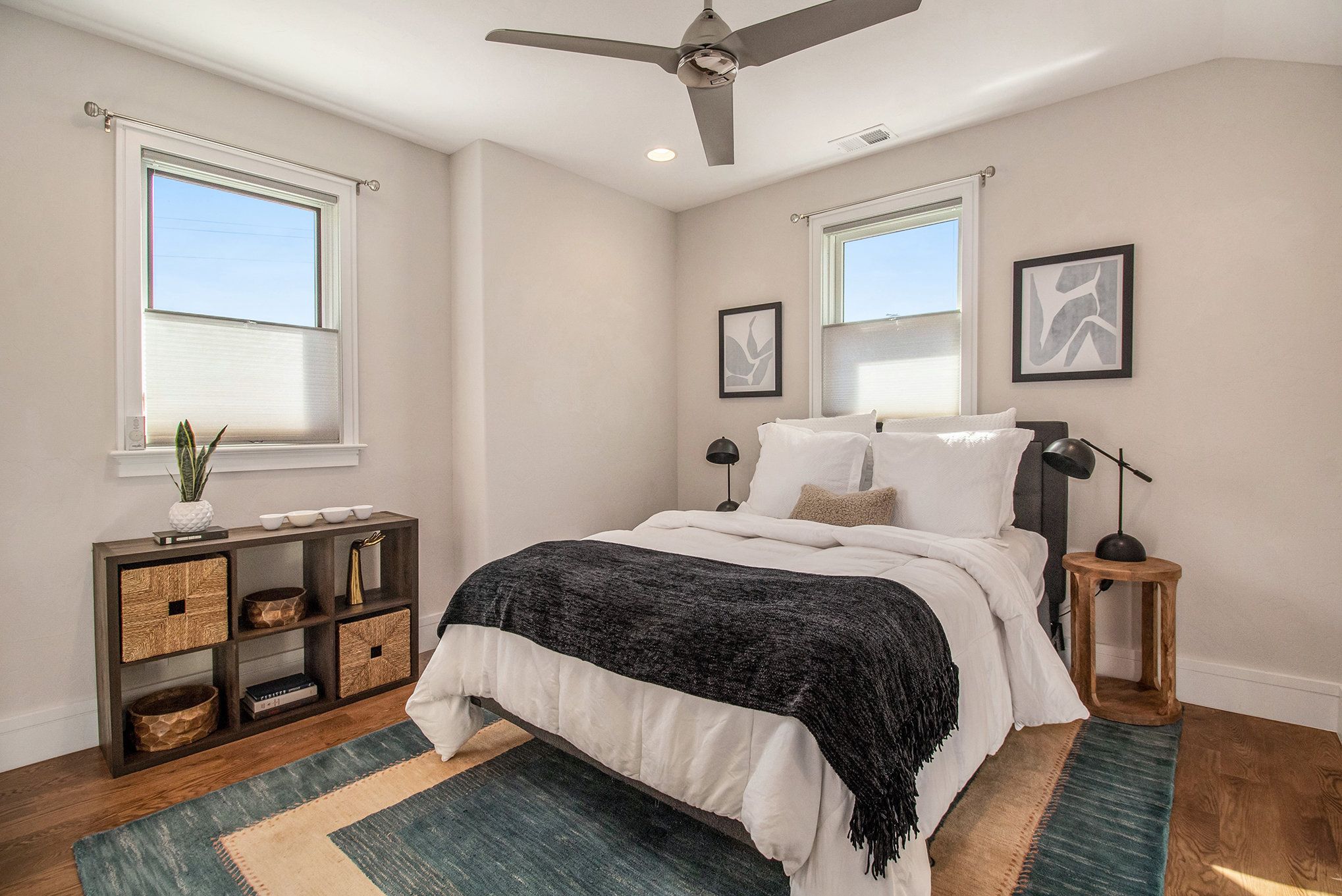
Victorian Penthouse At-A-Glance
2,596 square feet
3 bedroom, 3 bathroom
Extra living area ideal for a 4th bedroom, an artist’s studio, or home office.
Garage (detached)1 private parking garage
City views
In floor radiant heat throughout
Association Fee (HOA) -Self Managed
$250.00 / Monthly included: Exterior Maintenance w/out Roof, Recycling, Snow Removal, Trash, Water, Elevator(s), Garden Area, Parking, Storage
Tax Annual Amount
$5,997 (2023)
Pets Allowed
Cats OK, Dogs OK
Basement
Exterior Entry
Appliances
Dishwasher, Disposal, Dryer, Oven, Range, Refrigerator, Washer
Flooring
Tile, Wood
Interior Features
Ceiling Fan(s), Elevator, Entrance Foyer, Kitchen Island, Primary Suite
Window Features
Skylight(s)
Fireplaces
1/Living Room
School District
Denver 1
Elementary School
Whittier E-8
Middle Or Junior School
Bruce Randolph
High School
East
Construction Materials
Block, Brick, Cement Siding, Other, Stone
Exterior Features
Balcony, Elevator
Patio and Porch Features
Deck
Roof
Composition
Direction Faces
West
Lot Features
Historical District, Landscaped, Near Public Transit


