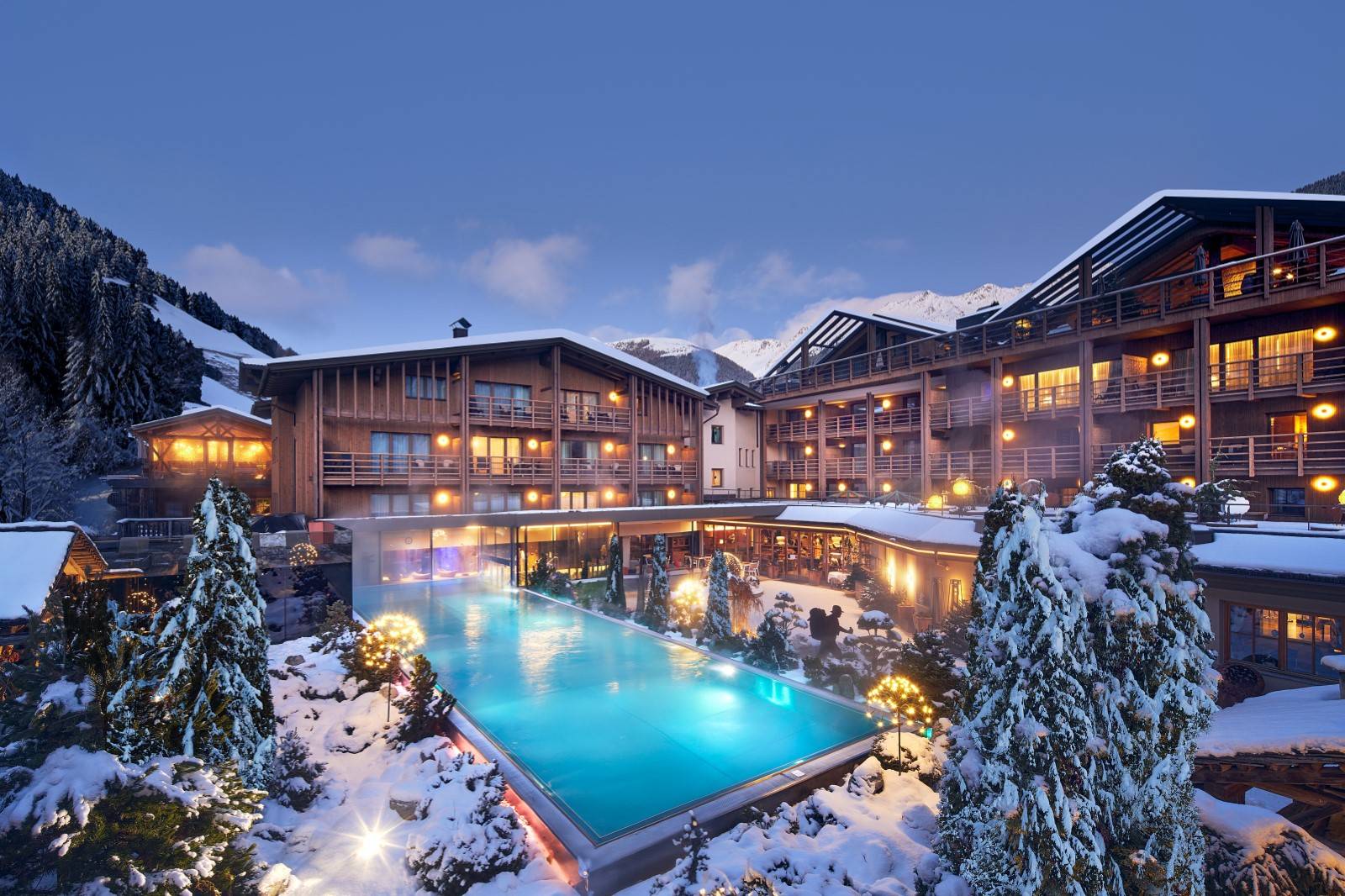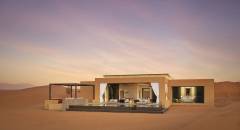Majestic Mountain Vistas Abound at Chateau V: A True Colorado Castle

Welcome to Chateau V! This is a truly magnificent castle marrying French opulence with the rugged beauty of the mountains set across 35.01 acres in Eagles Nest Preserve, a private gated community in Colorado. This prestigious residence offers 21,692 total square feet. The six generous primary suites and 10 baths spanning four levels, all with elevator access.
Inside this Colorado Castle
“As you enter the home from the grand porte-cochère, you are immediately taken by the views. It is truly spectacular,” says listing agent Jean Merkelbach. A grand entrance hall introduces the glistening marble flooring that travels throughout the home, while the great room boasts an immense glass wall showcasing indescribable mountain vistas spotted with whispering pines, visiting elk, wild turkeys and other wildlife. “From Chateau V, you get a majestic view of Mount Evans cradled by the beautiful views of the vistas and valleys of the Rocky Mountains,” says Merkelbach.
“Once the shock and awe of this incredible residence subsides, one realizes it lives very cozy and inviting,” says listing agent Melissa Temple. “The ground floor was designed for parties and entertaining.” Six custom-designed limestone fireplaces can be found throughout the estate, adding a sense of warmth and grandeur, along with a total of 120 sparkling chandeliers. The chef’s kitchen is a sight to behold, featuring top-of-the-line appliances and a magnificent self-supporting ceramic tile vault and arch system patented by Spanish architect Rafael Guastavino in 1892.


Furthermore, this spacious family room is ideal for hosting. It’s complete with an antique bar, full sound system, and more captivating views. The estate also boasts a safe room, a billiards room with an exquisite 1885 antique wooden bar, a wine room suited for 1,500 bottles, and a stunning two-story library with walnut flooring and a surrounding balcony. Finally, completing the main level is the primary suite, an absolute haven boasting Juliette decks, a living room, limestone fireplace, and a luxurious bath.
High-End Amenities
In addition, upstairs, there are four more bedroom suites and a 1,000-square-foot guest apartment with a full kitchen. “The guest rooms all live like primary suites,” says Temple. Other amenities include a state-of-the-art gym and a theater room with a 110-foot screen and custom sound system, promising the ultimate movie nights with a massive 110-foot screen and custom sound system.
The grace continues outside, where 6,410 square feet of outdoor spaces beckon, including multiple spacious balconies and decks. “You can wander through the custom greenhouse or enjoy the outdoor pool and spa as you’re surrounded by the mountains. It’s breathtaking,” says Merkelbach. “The outdoor adventure doesn’t end with this secluded sanctuary; skiing and golfing are just miles away.”


Finally, countless refined features contribute to the ultimate outdoor retreat. Overall, this makes the home impeccable for hosting guests and spending warm days in the sun. “The outdoor space has been created for entertaining large groups or for a couple to relax on their chaise lounges and lie by the magnificent pool, soaking up the incredible views of the Rockies. Hidden speakers abound, and the outdoor kitchen invites guests to enjoy intimate dining experiences. The landscaping itself is simply beautiful,” adds Temple. Other outdoor highlights include twin two-car attached garages with custom-built-in floating storage units. There is also a well water system and a 25,000-gallon cistern located underneath the south garage, an 8,500-square-foot motor court, antique Lady & Eagle Fountain from France, and two marble lion statues imported from Italy. “Chateau V has the WOW factor to the power of 10.”

Agent Info: Jean Merkelbach
-
Engel & Völkers Lake Tahoe
- View website
- 775-588-0609
- 775-901-0704


























































































