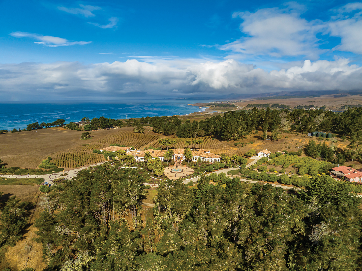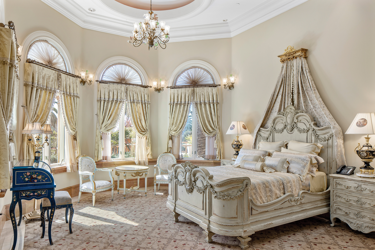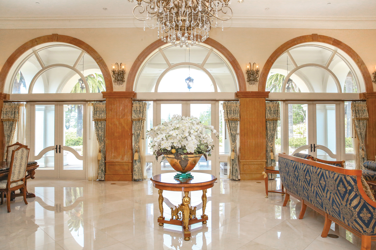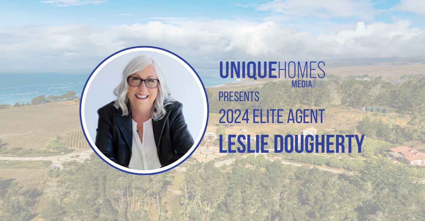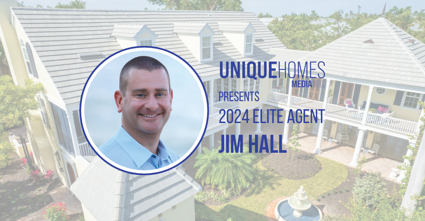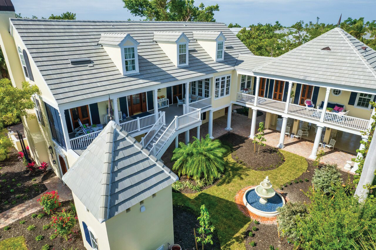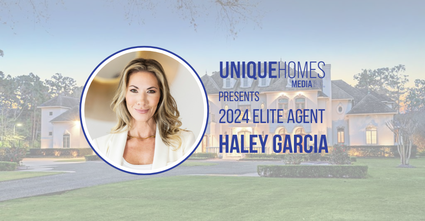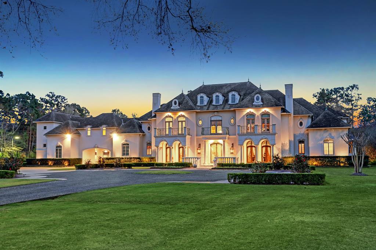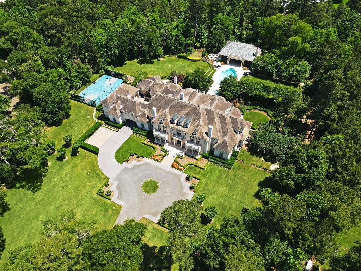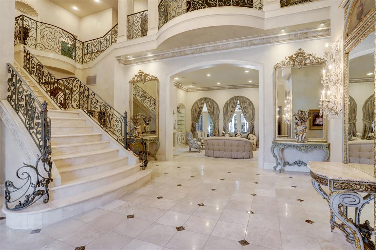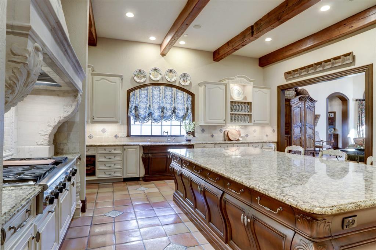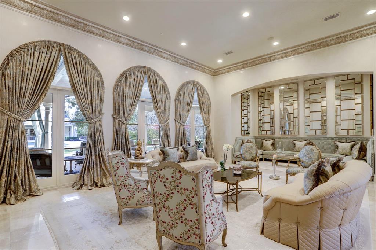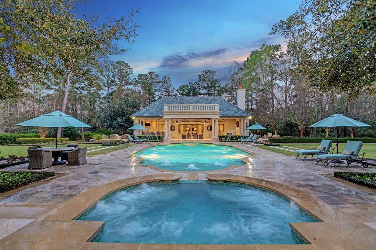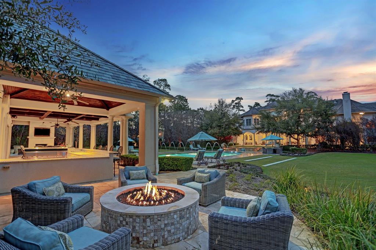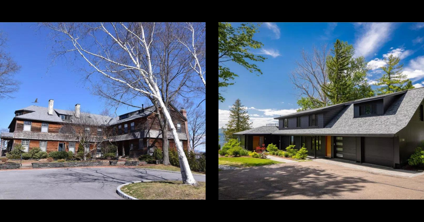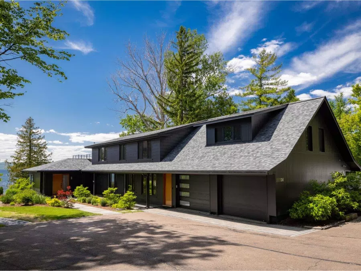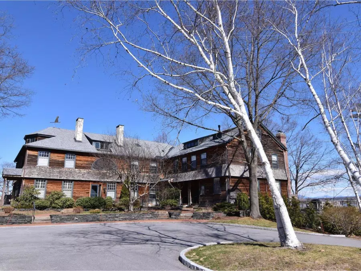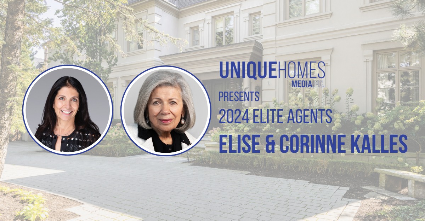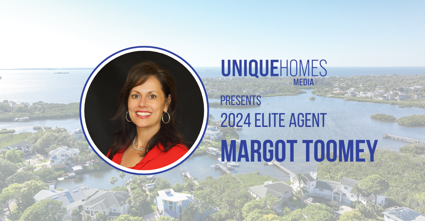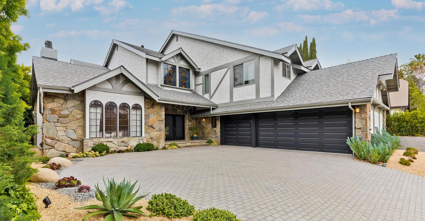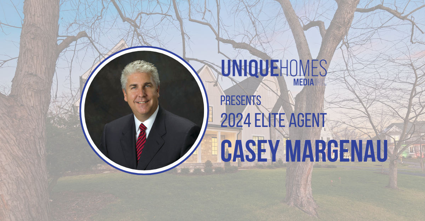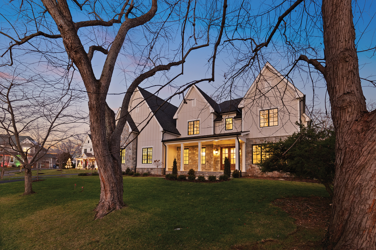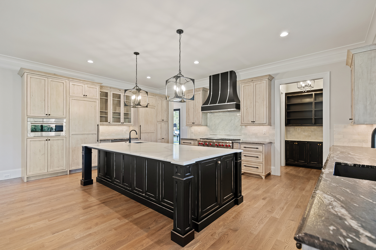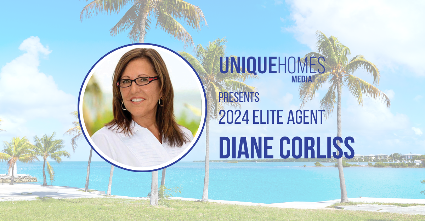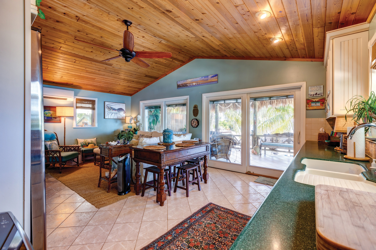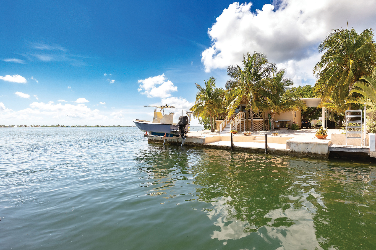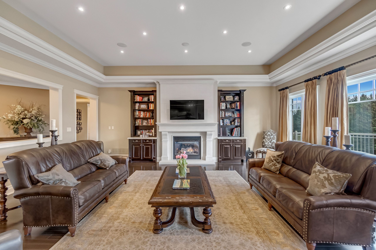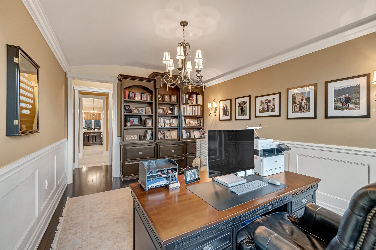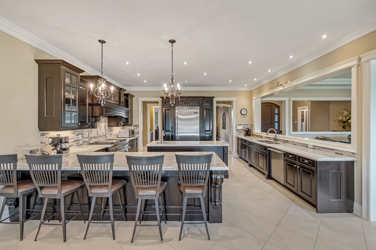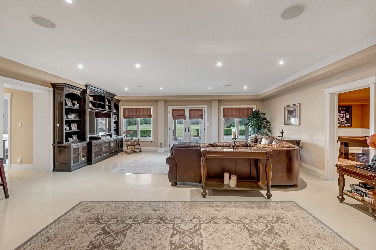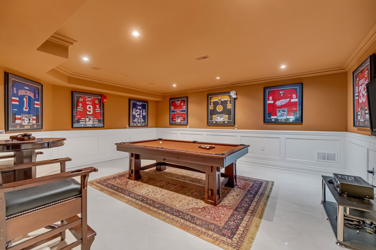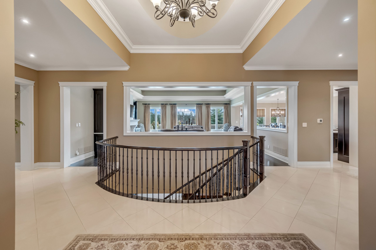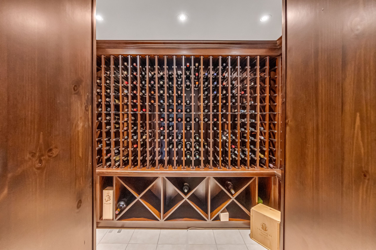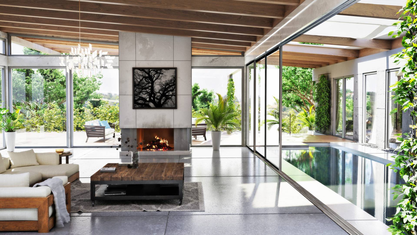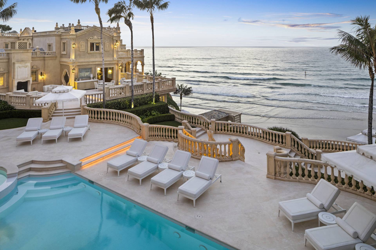Connect with Leslie Dougherty
ELITE AGENT
805.423.2279
DRE 01715846
ccsothebysrealty.com
leslie@lesliedougherty.com
Get to Know Leslie Dougherty
Introducing Leslie, the visionary CEO of Central Coast Sotheby’s International Realty, where she orchestrates a dynamic team turning dreams into reality in California’s enchanting Central Coast. With a remarkable 18-year legacy, Leslie is more than a real estate powerhouse; she’s a master of negotiations, contracts, and the go-to expert in challenging situations. Clients trust Leslie implicitly, drawn to her finesse, professionalism, and ability to turn negotiations into masterpieces. In the luxury real estate realm, Leslie caters to a select clientele demanding the best. As a seasoned entrepreneur and advocate for home ownership, she proudly owns premier properties throughout the region. When seeking real estate representation, you want the best the Central Coast offers, and Leslie embodies the essence of Central Coast living in every facet of her journey.
Featured Property
Nestled within the embrace of unobstructed 180-degree ocean vistas, ensconced by the pristine expanse of state park lands, The Retreat at Cambria unveils itself as an exceptionally private, gated 78-acre coastal haven where unparalleled relaxation and recreational opportunities abound. Gently undulating vineyards, expansive equestrian meadows, and serene pine-dappled forests are merely a prelude to its magnificence. Boasting a total estate square footage of 35,755 across all structures, offering 12 bedrooms, 15 baths and a 12,200-plus-square-foot main residence.
12 Bedrooms
15 Baths
$30,000,000
