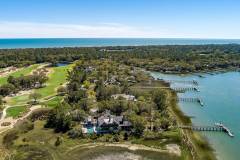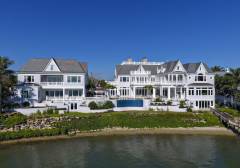For the nature lovers and equestrians alike, the iconic N3 Cattle Company — the largest land offering in the state of California — is back on the market. Featured in the Washington Post, San Francisco Chronicle and more, the ranch sustains a vital way of life that is disappearing from the California landscape.
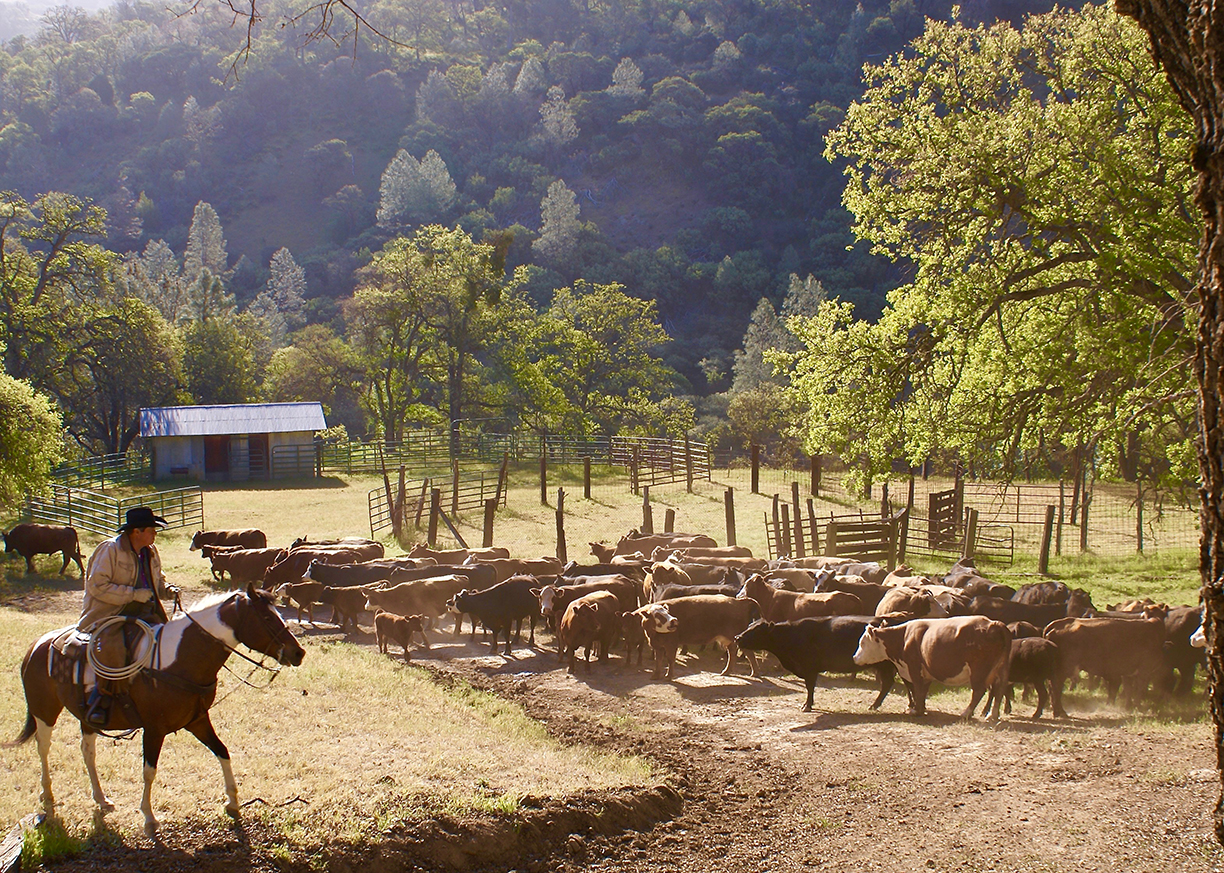
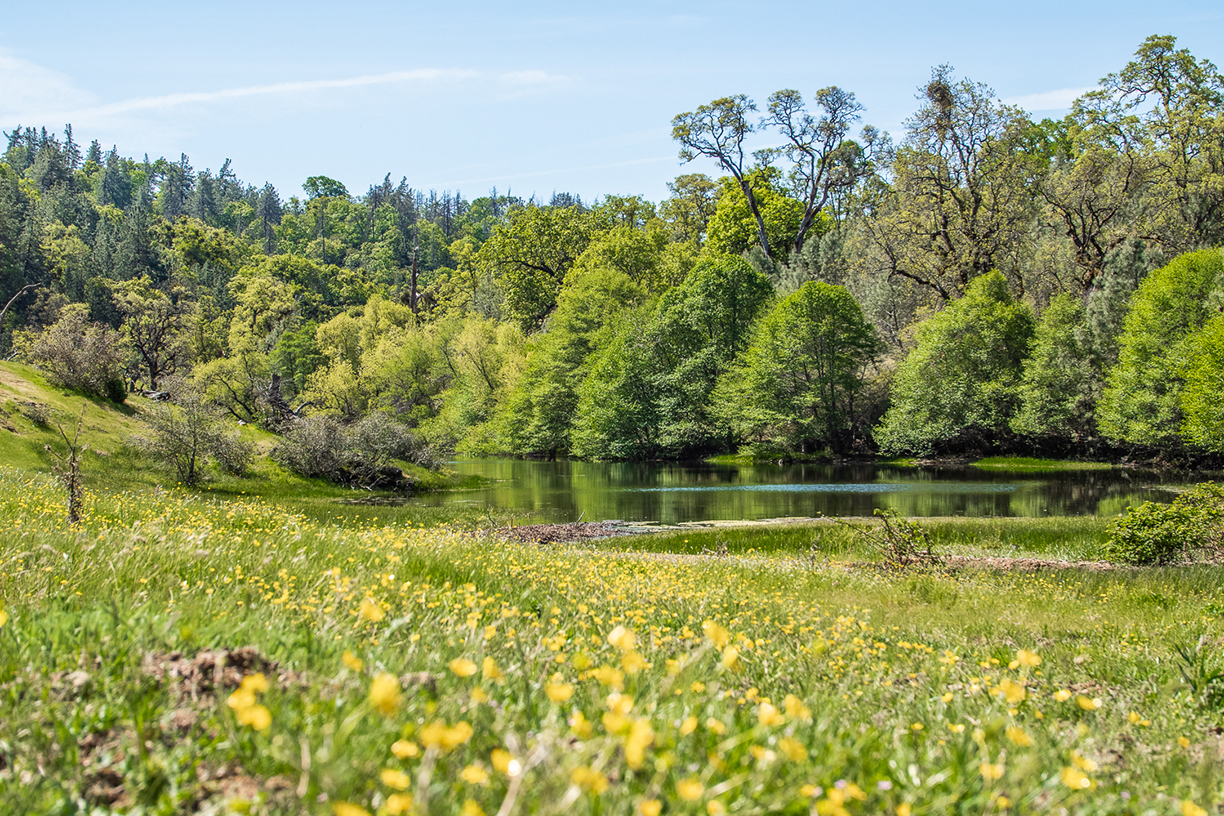
The $72 million dollar property has 50,500 completely private acres that have been uniquely preserved over the years. With over 80 square miles of flora, fauna and terrains, the property is a nature lover’s dream. Its location — just south of Livermore, east of Oakland and San Jose, and easily accessible from San Francisco and the East Bay — creates the perfect balance for the owner to enjoy the serene property while also visiting the bustling city life as well.
The Ranch is completely private and uniquely preserved, healthy and wild as it has been for hundreds of years. N3 has been a working cattle ranch for 85 years and offers a rare look at a way of life quickly disappearing.
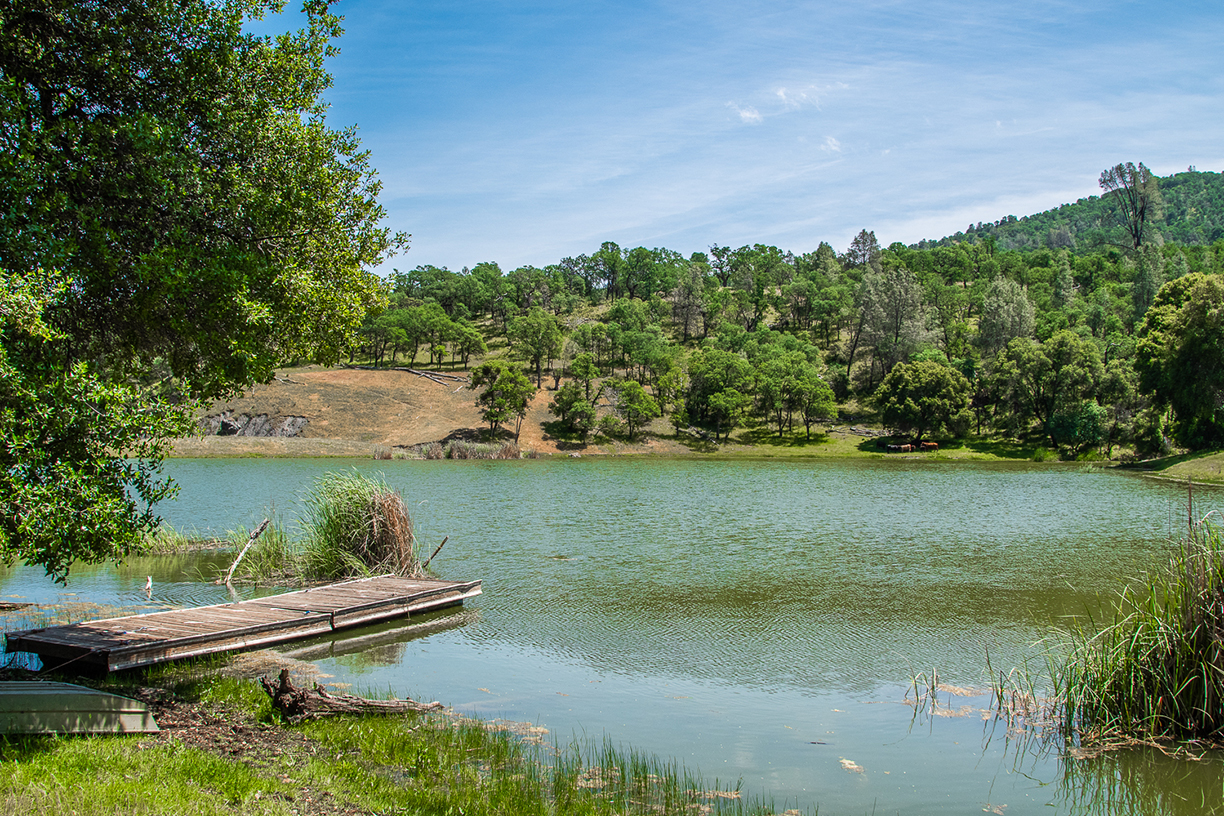
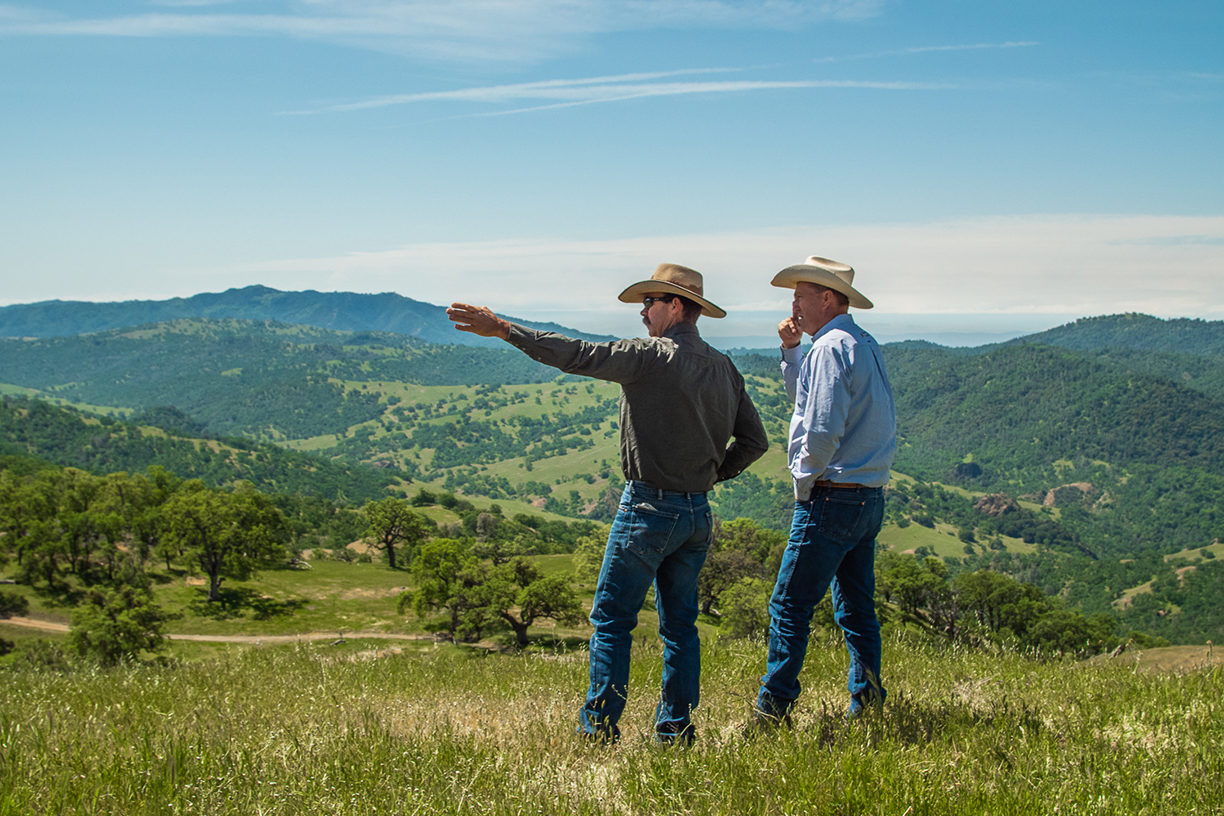
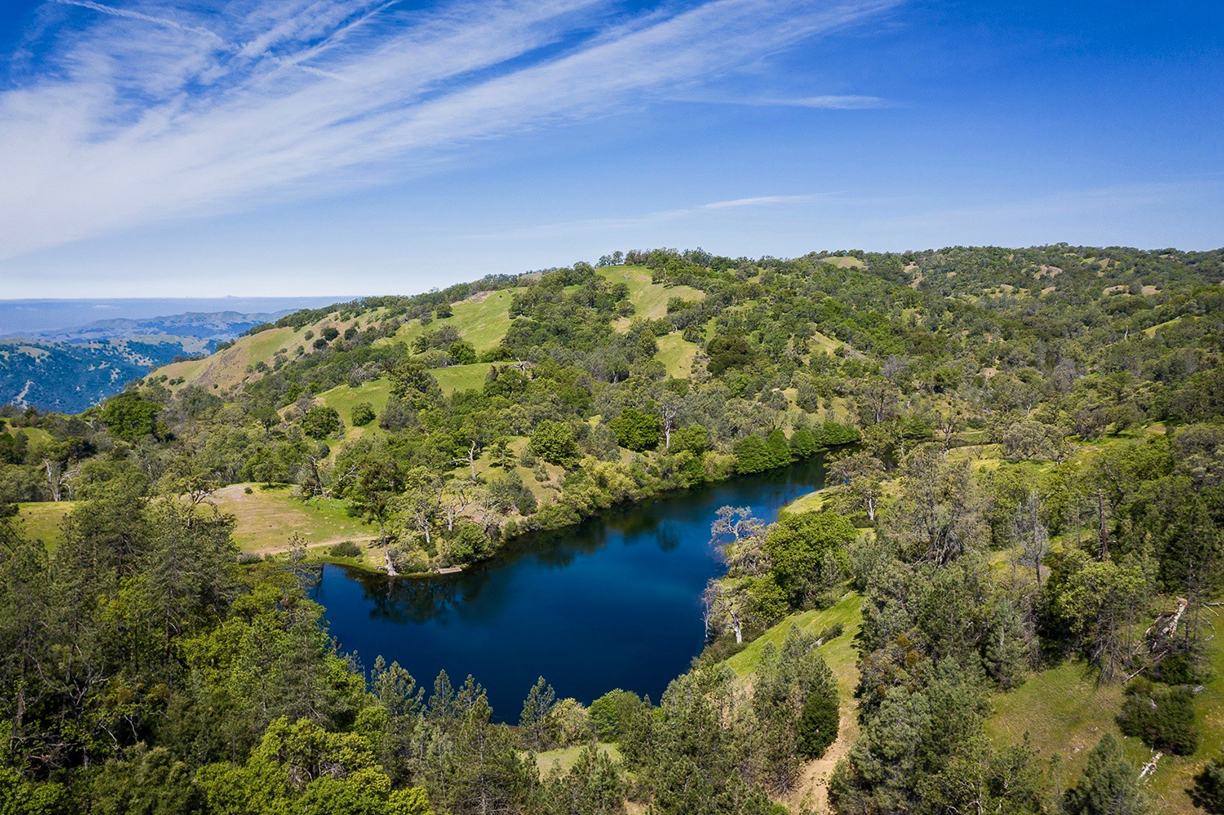
With four bedrooms in the main home, a one-bedroom annex and four homes for employee housing, one can live comfortably and luxuriously on the thousands of acres around them that are filled with nature and beauty.
Here are some more features of the property:
80 square miles of diverse terrains, flora, fauna, and important watersheds and creeks
200 miles of private roads that are ready for hiking, trail running, mountain biking, and ATVing
Can accommodate 650 cow/calf pairs year-round, 1500 cow/calf pairs seasonally or 3,200 stockers seasonally
14 hunting camps located throughout all with cabins, water, propane, & skinning sheds
Enrolled in Williamson Act and has no conservation easements
Photos courtesy of California Outdoor Properties
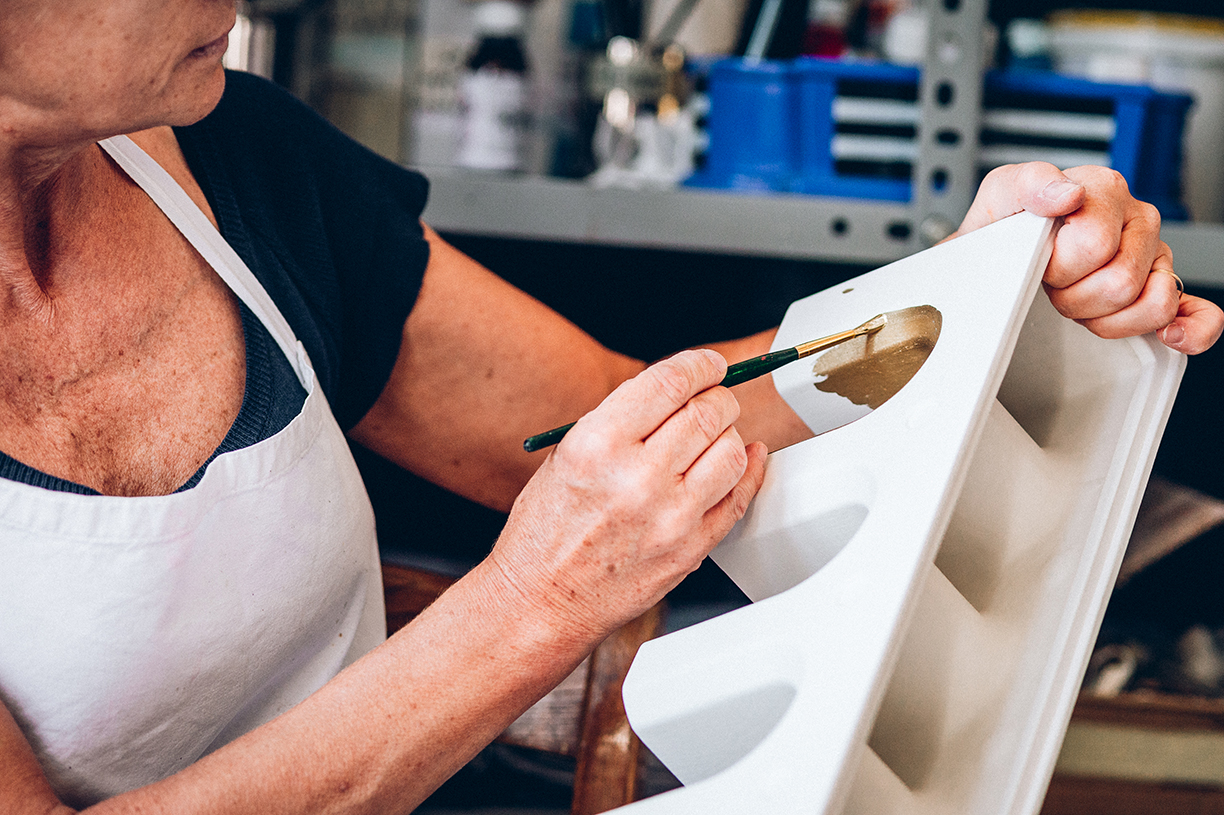
Photo by Giacomo Maestri.
New design brand LATOxLATO, founded by the young architects Francesco Breganze de Capnist and Virginia Valentini, presents its first collection of furnishings and objects that strives to tell a story of true passion for Italian design. Exclusively made in Italy, LATOxLATO uses the finest materials and refined techniques, all built on a search for the best artisans and craftspeople.
“LATOxLATO comes from the wish of bringing the artisans’ knowledge passed down across generations to the public,” say designers Breganza de Capnist and Valentini, “and make people realize that in Italy we still have a great tradition of true masters of the art that mold one piece at a time with their hands … Our mission is to show the consumer everyday objects in a different way from the one they are used to seeing them, freed from the constraints of the usual trends through the constant dialogue between art, aesthetics and functionality.”
The duo is usually inspired by day to day life, taking their personal memories as well as the architecture of Italy and transposing generalized design concepts into household pieces. For those looking to outfit their home, both designers say that these pieces help to “tell a story about [the] owner.”
“Each product has a unique and recognizable identity and is meant to embellish its new home and also bring value to its new owner. The goal is to give the consumer the chance to own a very unique piece that tells a story about him, what he likes and what are his dreams.”
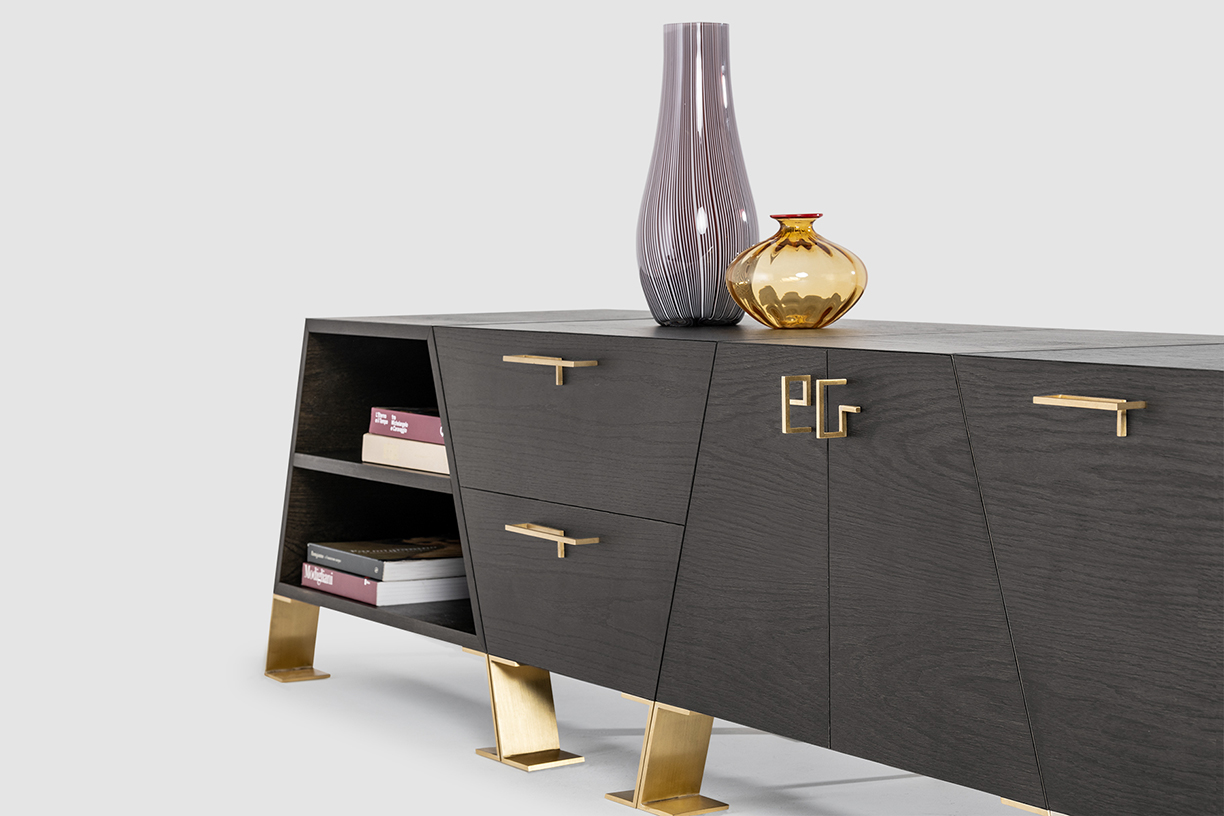
There are several pieces in the collection, varying in look and purpose. The Fourmosa storage chest draws on the clean formal lines of classic Italian design from the 1950s, updated for the modern age.
The piece is in varnished oak, with masterfully carved sharp edges bringing a sense of continuity to the surface. Designed to fit together in infinite combinations, these pieces create a dynamic, personalized piece that can even be expanded over time.
The trapezoidal modules easily lend themselves to various free combinations, without the use of joints.
Photo by Matteo Imbriani.
1950s design also provided inspiration for Aracne, an unconventional coffee table with an unexpected eight-legged silhouette. Its round glass top seems to float atop the elegant zoomorphic structure, solid and airy at the same time.
Its eight wooden supports, with rounded edges that allow the top to nestle into place with a natural elegance, create an evocative visual rhythm, interacting with its surroundings by projecting delicate threads of shadow into the light.
Precise woodworking and organic design make Aracne an elegant presence full of personality.
Photo by Giacomo Maestri.
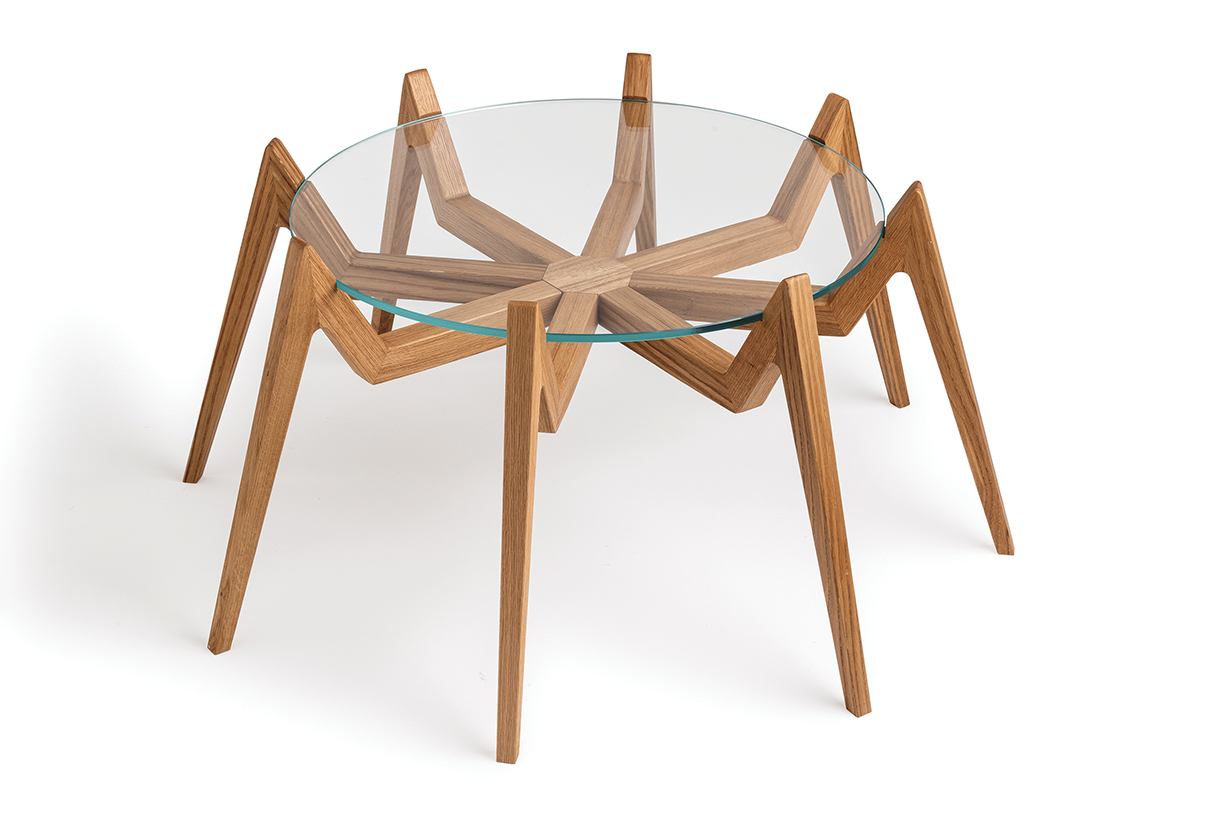
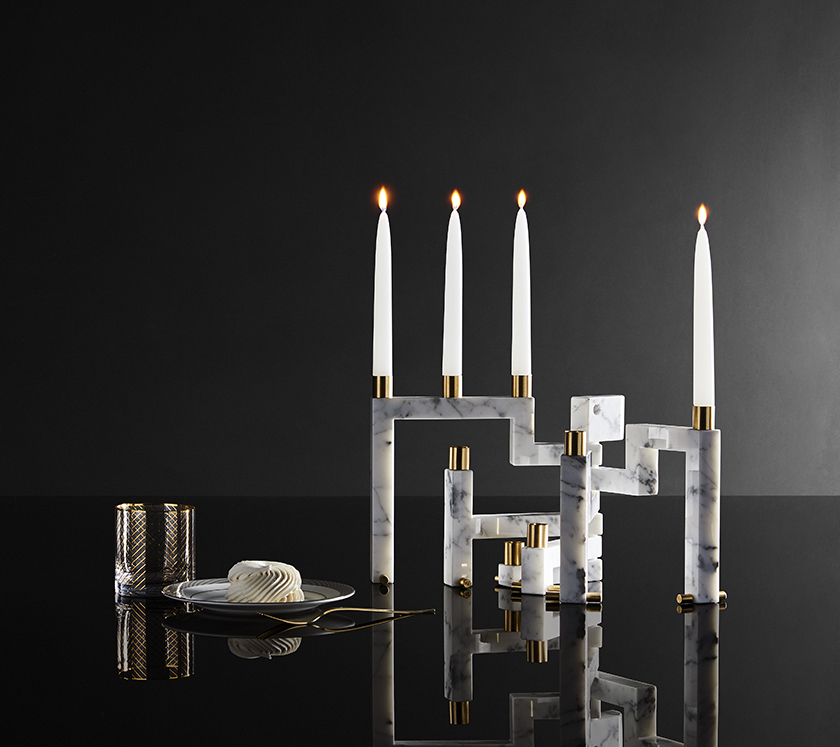
Candleholders, vases and a centerpiece are a tribute to the Italian art and architecture that inspires their form and character.
The Vestalia candleholder boasts the natural elegance of the most precious marbles, from Carrara White to Carnico Gray and Imperial Green.
A complex process of water-jet carving, entrusted to historic Venetian ateliers, brings out the stone’s edges and veining.
Their design, rich in tactile emotions and interactive possibilities, makes them objects of compelling sculptural presence.
Photo by Matteo Imbriani.
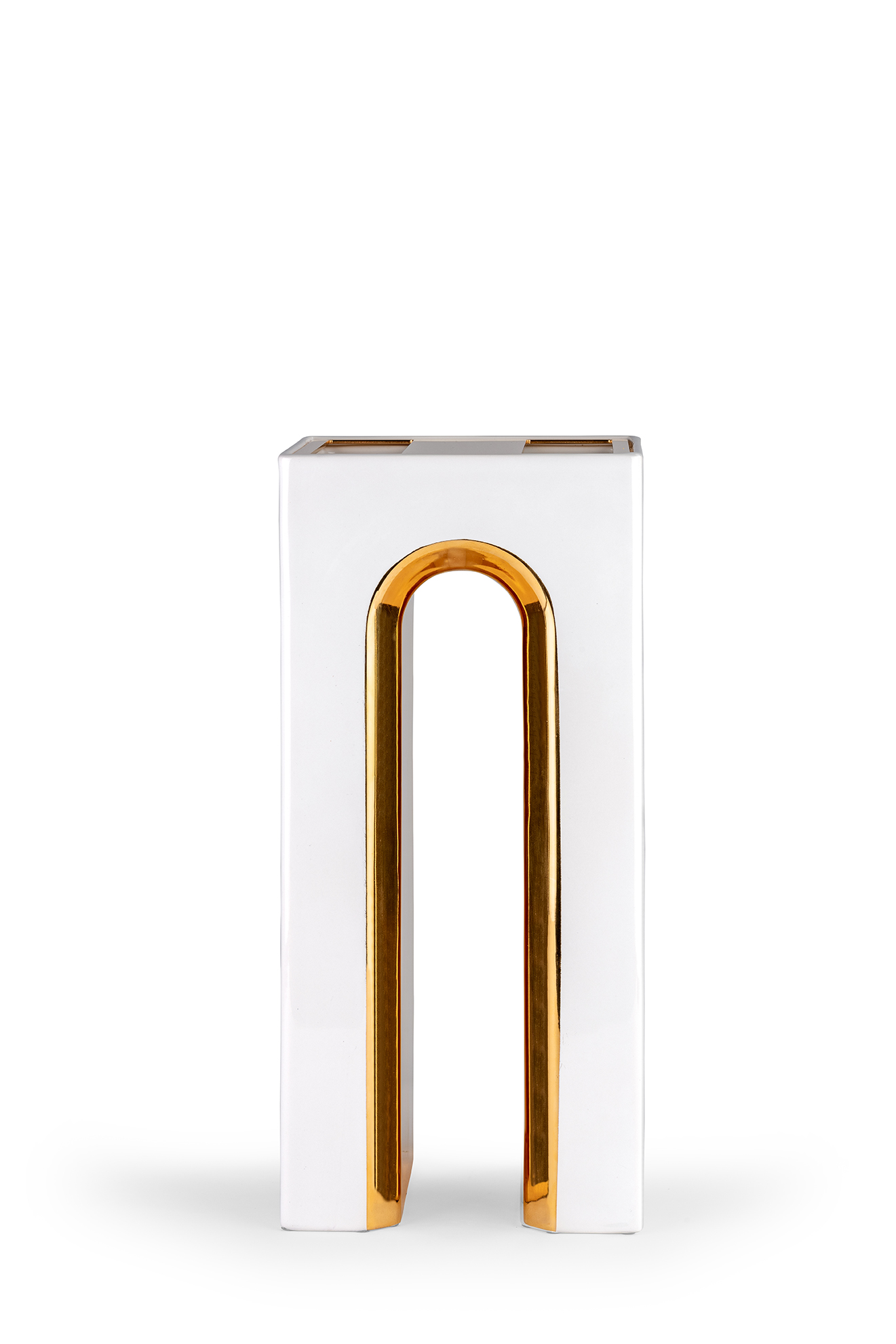
The arched ceramic vases Marcello, Massimo and Vittorio offer a subtle allusion to Italy’s Palladian villas and palaces and to the perspectives of Metaphysical art.
The detailing in precious 24k gold or platinum creates reflections of light and motion in perspective.
The pure white of the surface showcases the precious glaze finish and the imperceptible differences in intensity that come from handmade artistry.
Left photo: Marcello; Right photo: Massimo
Both photos by Giacomo Maestri.
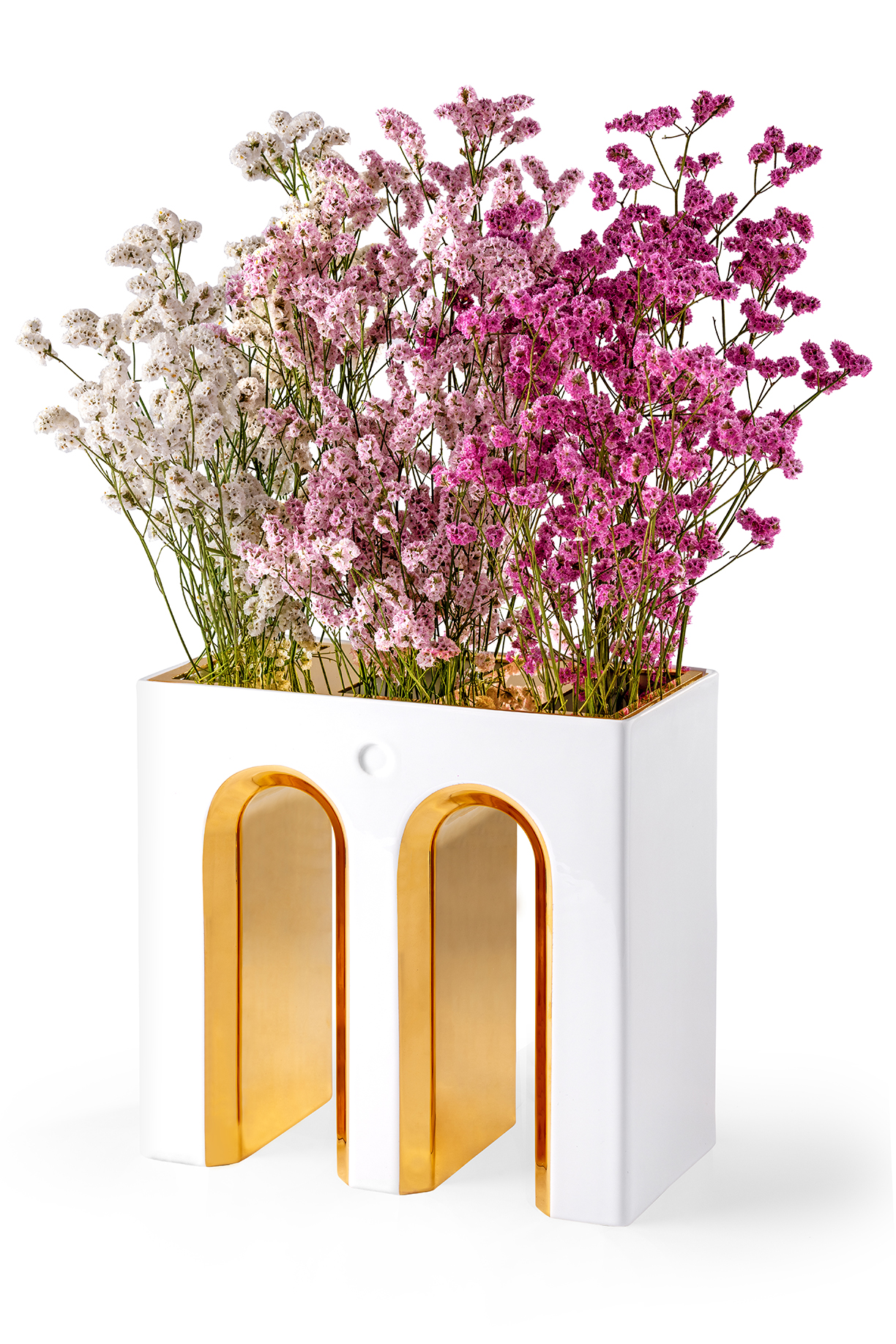
The beauties of artisanal ceramic return in the Sophia table centerpiece, inspired by the great piazzas of the città d’arte, Italy’s “Cities of Art.”
A meticulous study in proportion, Sophia presents itself as a scale model of the arches and porticoes of Renaissance architecture.
The result is an abstract geometric form, rich in sensory character and vibrant with luminous details that enrich the pure white of the ceramic.
Photo by Matteo Imbriani.
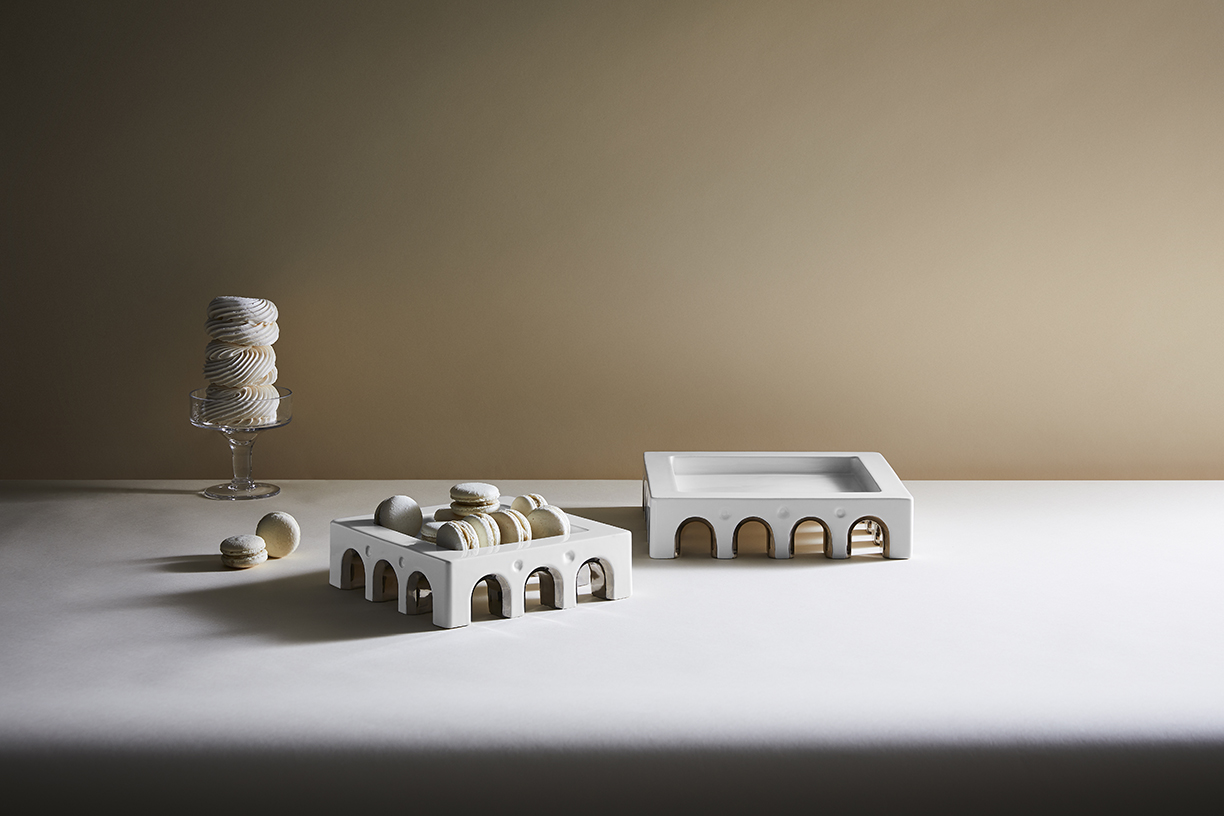
Running completely on electricity, the Mirage Air is elevating the standard of eco-friendly yachts.
For those with a heart for being eco-friendly, renowned yacht builder Frauscher Shipyard has launched a sleek, silent, electric version of its 740 Mirage Air powered by Torqeedo’s Deep Blue 100i.
Owners can cruise silently at 10 km/h for more than 10 hours, appreciating both the natural world and the yacht’s spacious, centre-console layout, distinctive design and extraordinary quality.
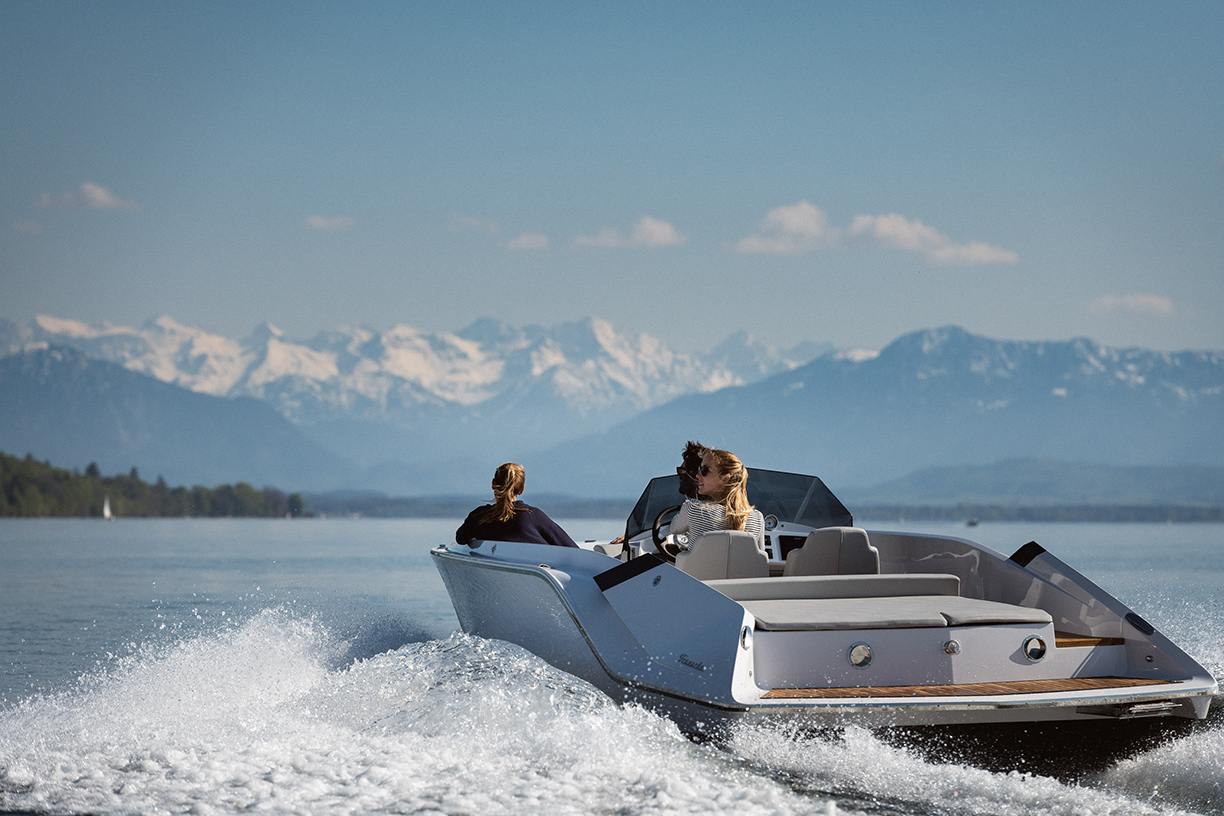
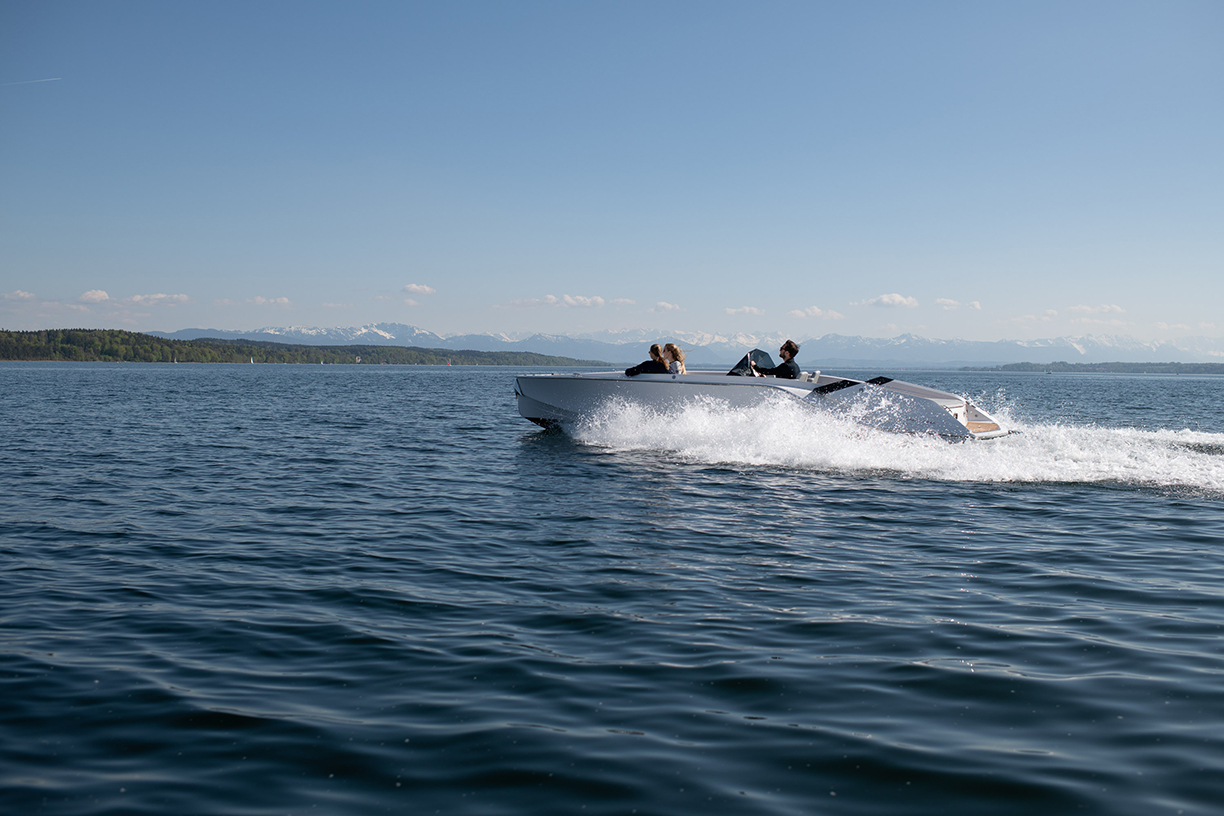

The fully electric 740 Mirage Air further enhances tradition with innovation, high-tech features and eco-friendliness. Installed with a Deep Blue 100 kW electric inboard motor and two lithium batteries with BMW technology (i3-type), the 740 Mirage Air is the ideal day cruiser.
“At Frauscher Shipyard, we see ourselves as ‘Engineers of Emotions,’ and we always want the owners of our boats to have a great time on the water. With the powerful 100 kW drive system, we are entering an entirely new dimension of electric mobility on the water,” says Frauscher Shipyard’s managing partner Stefan Frauscher.
The 7.47-meter yacht was designed by studio KISKA and Thomas Gerzer, alongside hydrodynamic expert Harry Miesbauer. Although the dynamic lines are suggestive of luxury car design, inside you’ll find all the comforts one could desire: a silent, environmentally friendly electric drive, refrigerated compartment, high-tech yet easy-to-use controls and displays, large sunbathing area, electric windlass, and a bow thruster for foolproof docking.
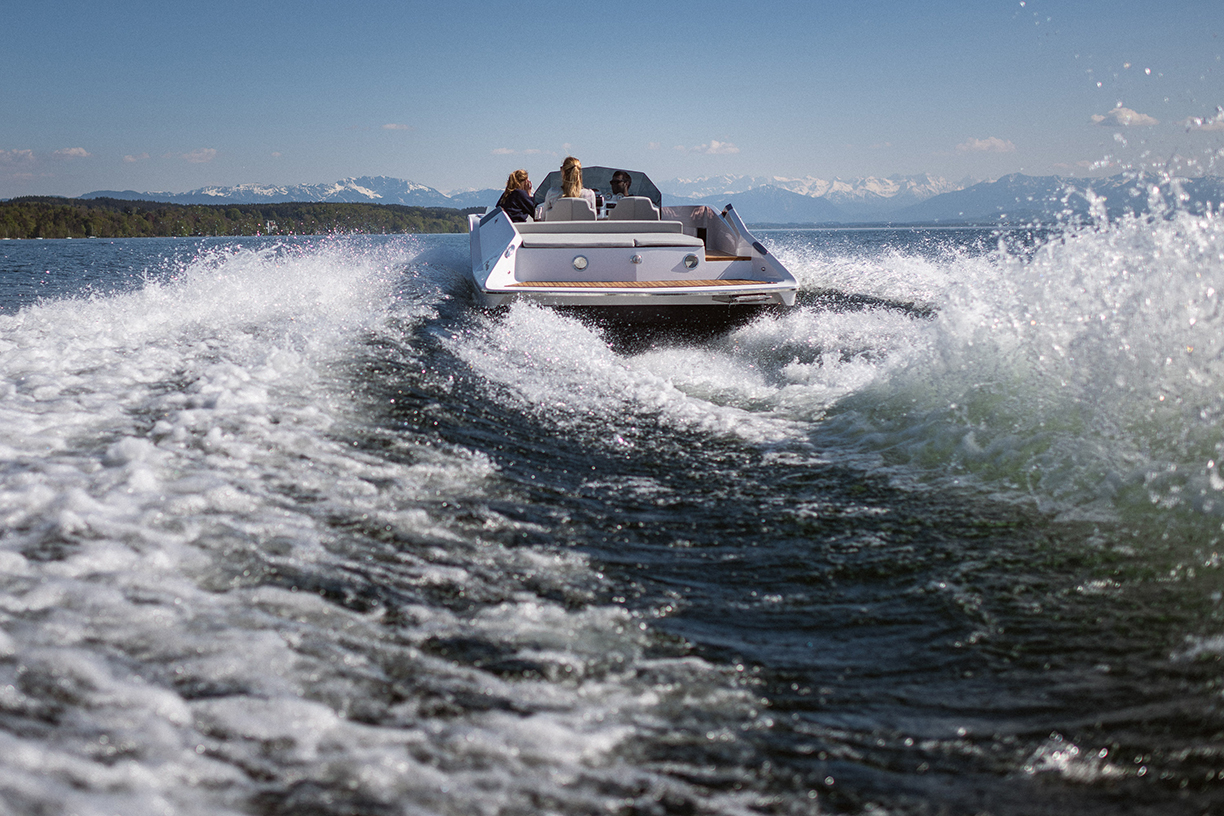
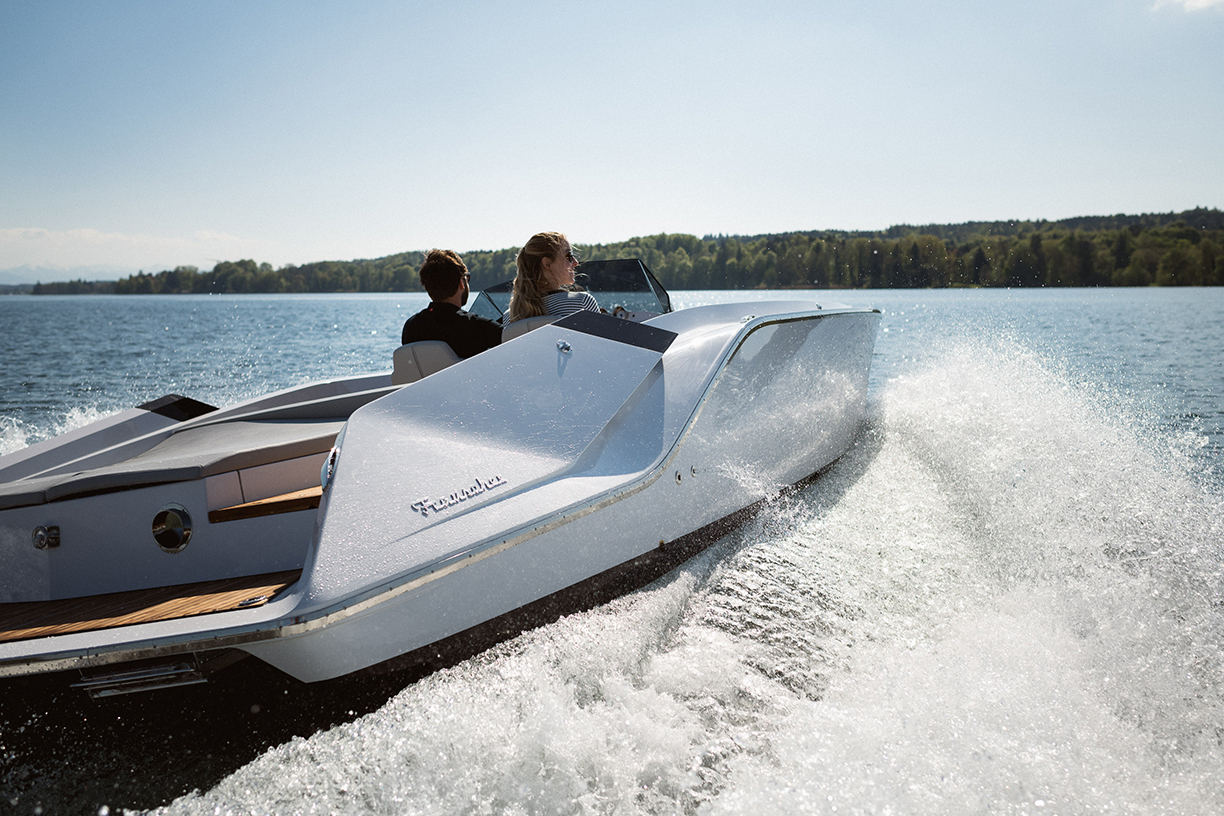
The whisper-quiet engine used in the Frauscher 740 Mirage Air is specifically designed and constructed to power planing motorboats. The system’s reliable and easy-to-maintain design delivers extraordinary performance at its full power range, with up to 2,400 rpm and incredible torque delivered at low rpm.
The 40 kWh Deep Blue batteries installed in the 740 Mirage Air bring the latest in automotive-grade lithium-ion technology from the famed motor works of BMW. The batteries feature industry-leading energy density and a comprehensive safety system. Torqeedo has tailored the characteristics of the Deep Blue battery to make it suitable for the marine environment and is offering up to a nine-year limited battery capacity warranty.
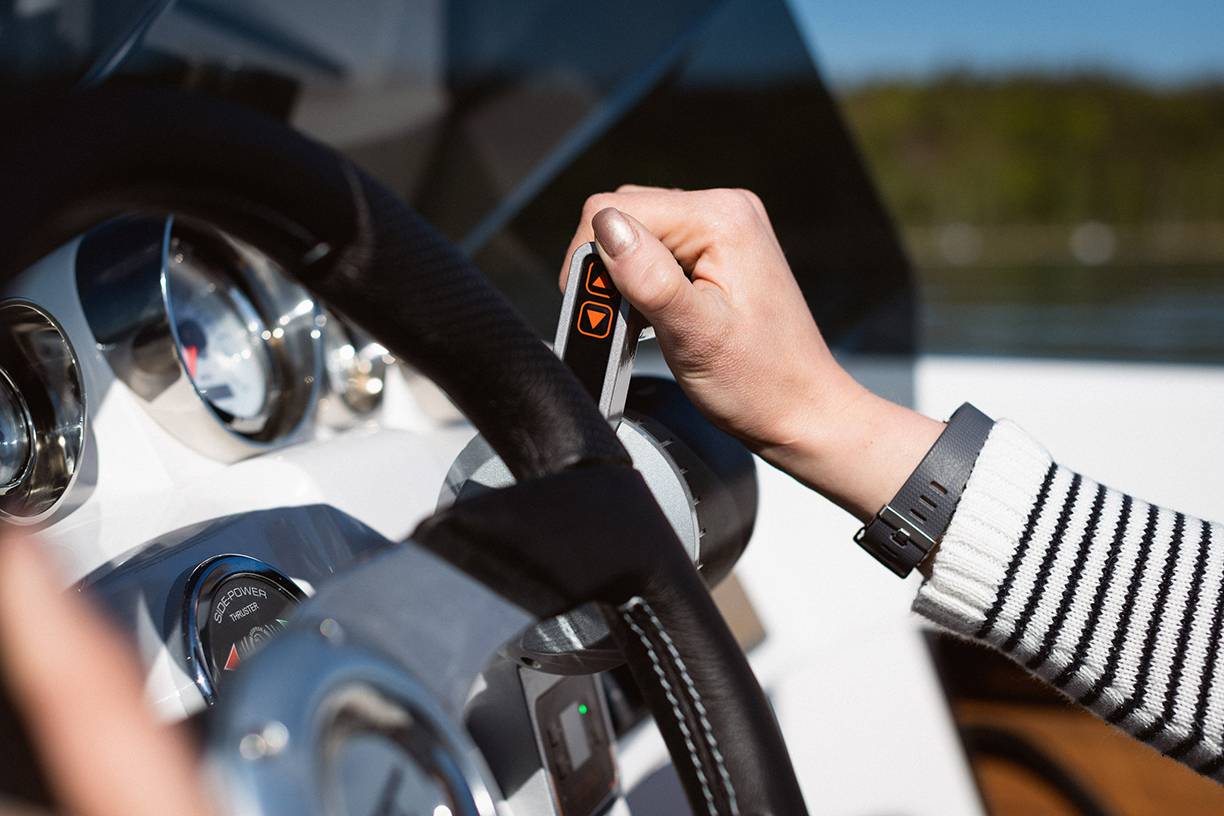

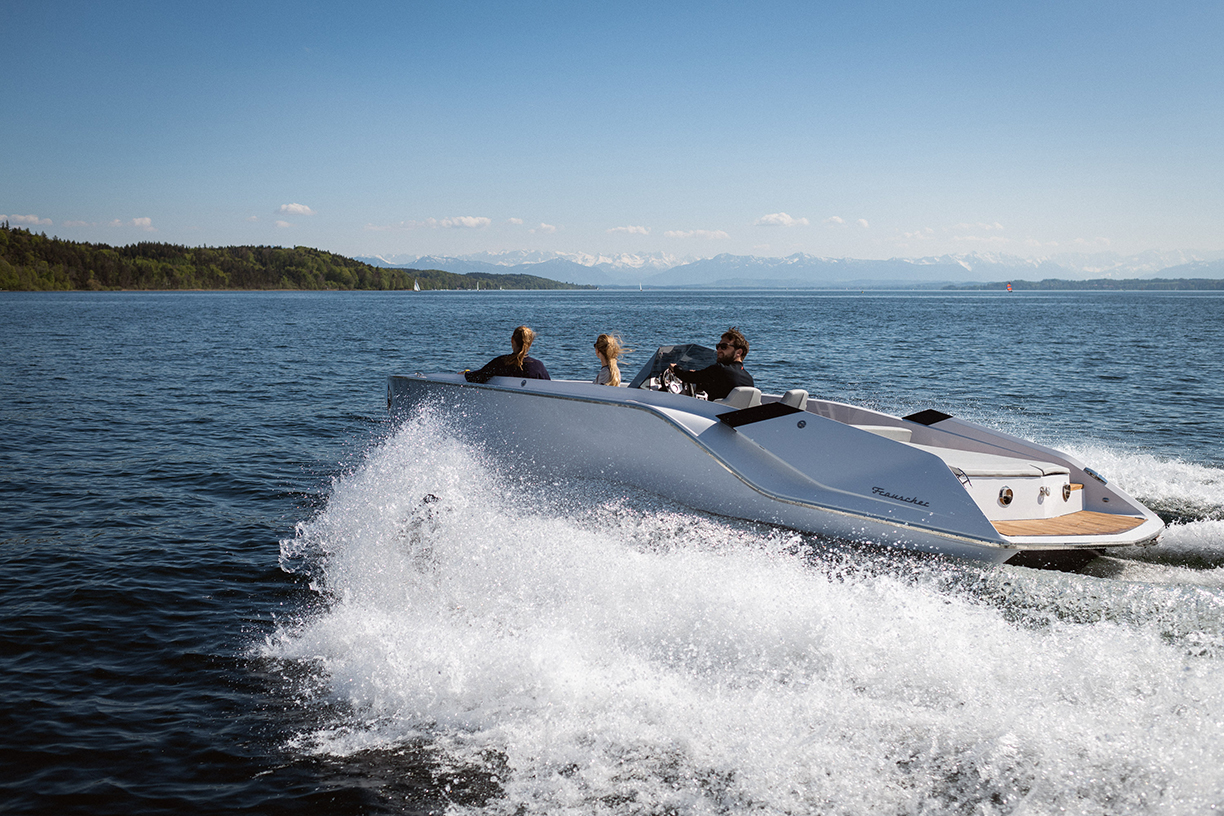
“The Frauscher 740 Mirage Air provides a quiet and powerful luxury yachting experience for boats that operate in sensitive areas and those with a heart for nature,” says Torqeedo CEO Christoph Ballin. “With an industrially engineered, fully integrated electric drive system and the extraordinary craftsmanship of the Frauscher Shipyard, this electric yacht will attract the eye of discerning owners worldwide.”
Photos courtesy of Christian Brecheis
These high-end, luxe speakers and audio consoles specifically for music lovers and audiophiles will make you feel like you’re listening to your favorite band rockin’ out at an ampitheater live, or let you experience your classic vinyls with authentic, high-performance sound. It’s time to hear what exceptionally engineered design and and audio quality can do for your home music listening experience.
Renaissance ESL 15A by MartinLogan, $25,000 a pair
The flagship model in MartinLogan’s Masterpiece Series of high-end electrostatic (ESL) speakers, the Renaissance ESL 15A, is a revolutionary step forward in terms of performance, technology and design. Since 1983, MartinLogan has handcrafted speakers featuring electrostatic and thin-film technologies, achieving the ultimate in audio realism. Renaissance’s 15-inch-wide and 46-inch-tall electrostatic panel reproduces sound with unfl inching accuracy and is married to a pair of amplified high performance 1,000-Watt powered woofers which can deliver powerful bass sound. “The experience of listening to an electrostatic speaker for the first time is often described as transformative,” says Devin Zell, Martin Logan Marketing Manager. “If you set aside all of the evocative technology, close your eyes, and listen, these speakers disappear and transport a listener deep into the heart of music — accessing a shockingly intimate and emotional connection to the music and performers.”
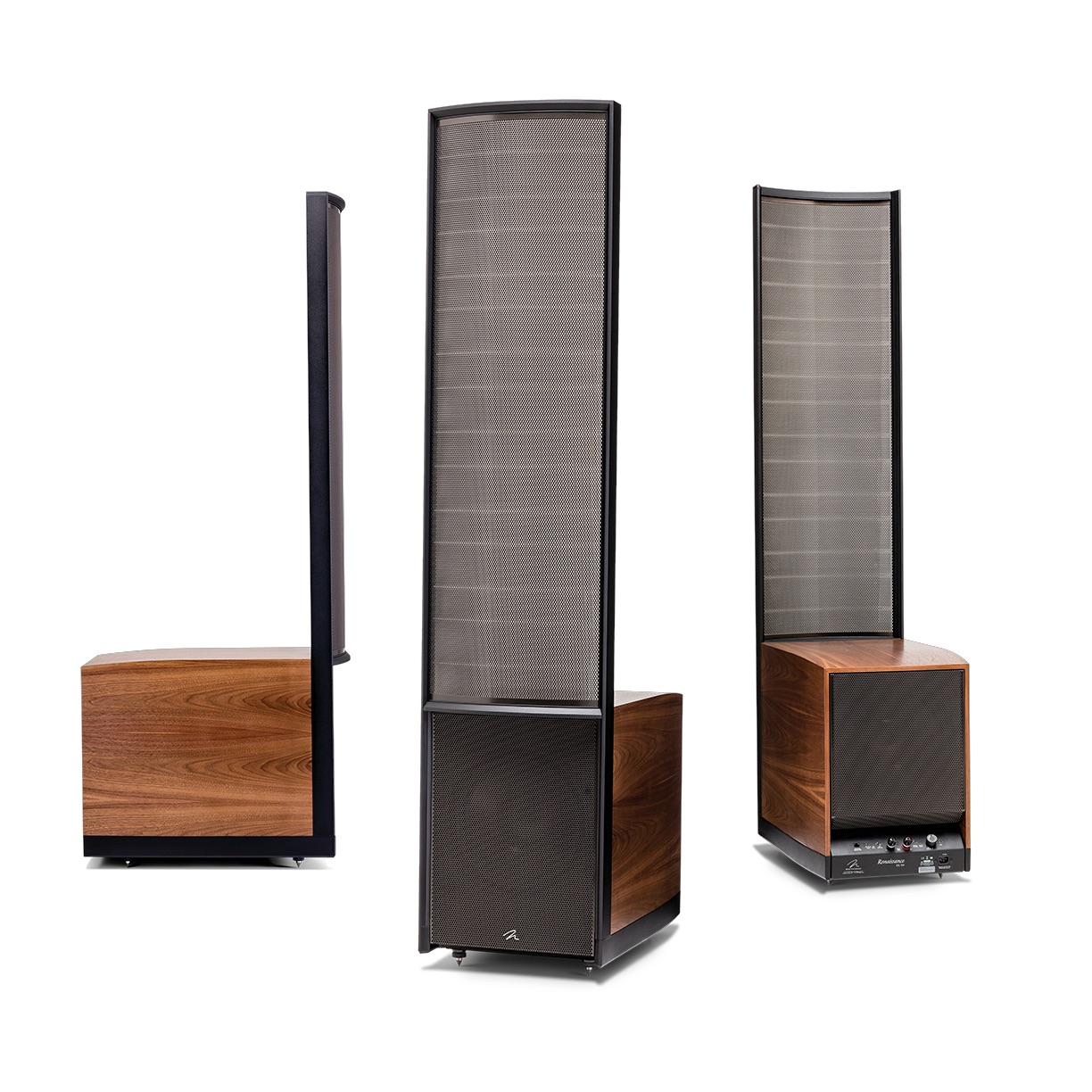
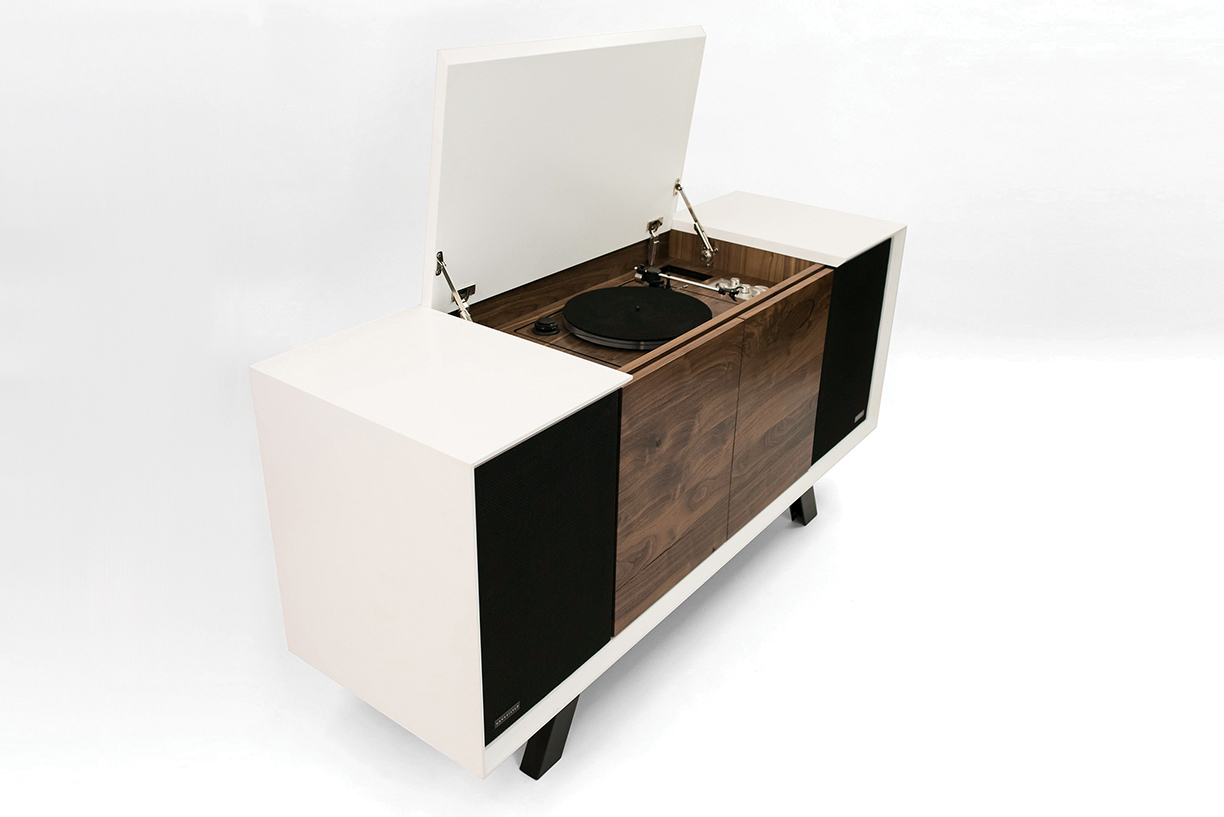
Sonos Edition Console by Wrensilva, $5,000
“We wanted to design something specifically for smaller urban spaces,” says Debra Sayler, Chief Design Officer of Wrensilva of the Sonos Edition Stereo Console. “Something that combined natural elements, such as gnarled wood grain, and the clean, urban lines in the welded steel legs and crisp white outer finish.” Based in San Diego, California, Wrensilva was founded in 2016 by Sayler and her husband Scott. Together, they create modern stereo consoles dedicated to “reawakening the spirit of hifi.” Their mission of time-honored design combined with advanced audio technologies materialized in their collaboration with Sonos for this custom piece. In this console, Sonos speakers are incorporated into curved walnut enclosures. “We wanted to highlight the speakers’ curves, not disguise them. On the technology side, we incorporated a wirelessly synced volume knob that communicates directly with the Sonos app. This is a neat feature for Sonos users that are craving a more traditional analog experience.”
Persona 9H by Paradigm, $35,000 a pair
Persona 9H, Paradigm’s most ambitious design to date, leverages the company’s 34 years of acoustical development and innovative design. The speakers were developed out of research to explore the limits of audio engineering, and the results were staggering — an entire line of high-end loudspeakers utilizing cutting-edge concepts. The flagship line showcases vanguard materials such as the utilization of Truextent® Pure Beryllium, a rare chemical element, in the drivers to deliver high-resolution detail, depth and dynamics. While the use of Beryllium in the construction of the tweeters is not unheard (it has a “cult” status for the most expensive of audio equipment), the use of it in both the tweeters and mid-range divers is unique to Persona. The Persona 9H is not only the perfect speaker for audiophiles craving exceptional performance, but also for those seeking luxurious levels of fit and finish — available in 23 premium automotive finishes.
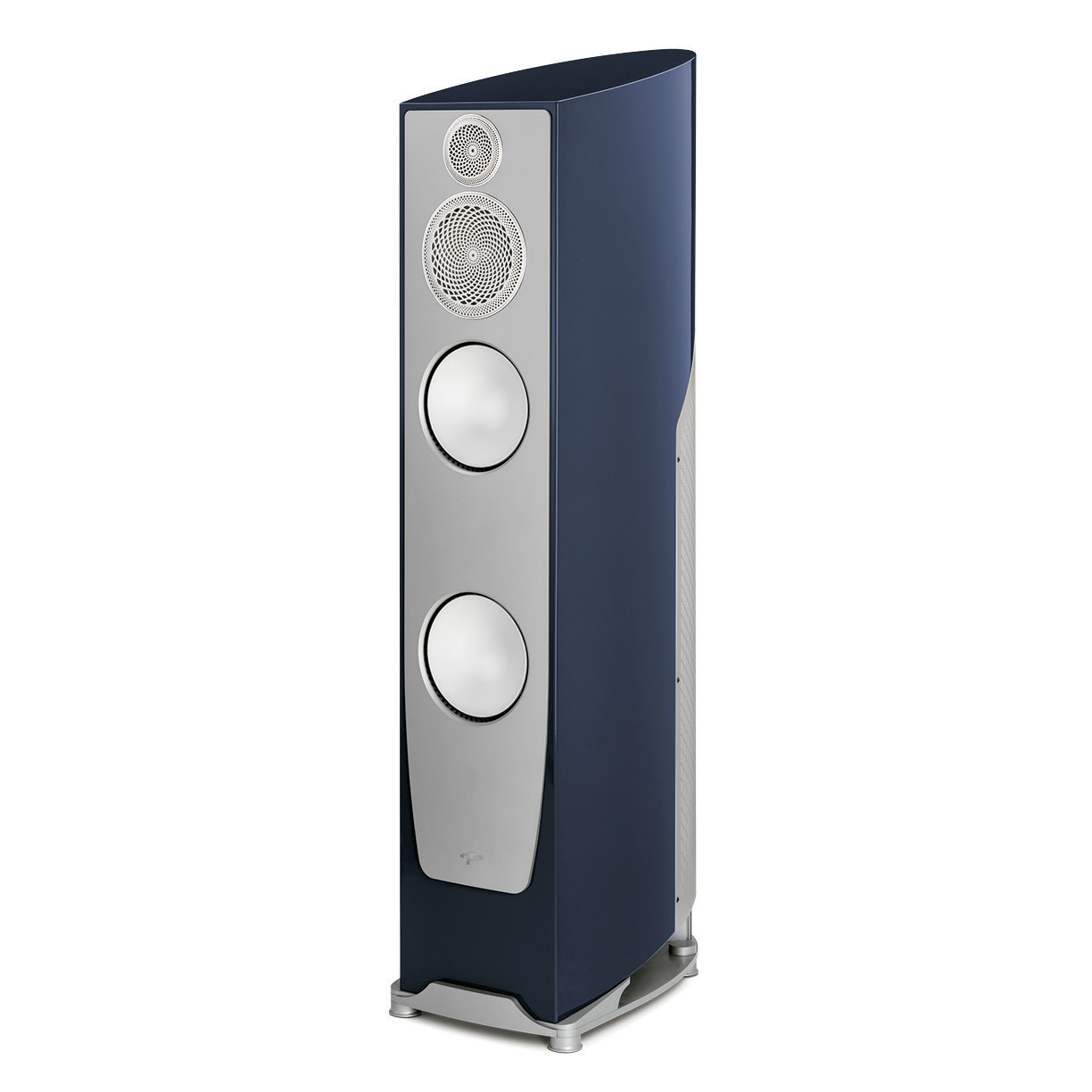
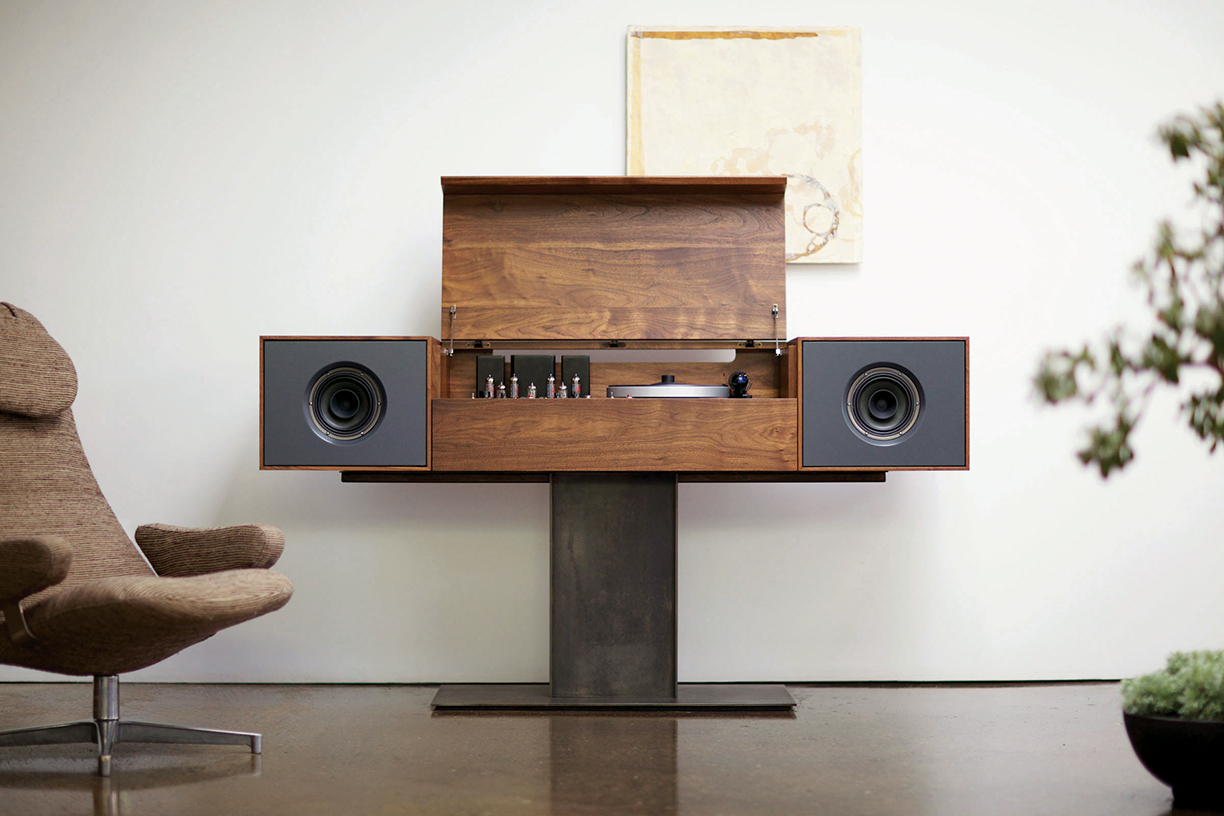
Modern Record Console by Symbol Audio
The Modern Record Console by Symbol Audio pays homage to the “all-in-one” HiFi consoles of the 1950s, integrating “old school” electronics with modern wireless capabilities. Since 2012, the company has been creating products for music lovers who value thoughtful craftsmanship in their audio home furnishings. With a mission to enrich the connection between the listener and their music, the Modern Record Console combines technology with traditional analog electrics into a beautiful piece of handmade furniture crafted from solid American Walnut wood. The sleek design makes this piece a focal point of any space. Lift the lid to expose a hand-built tube amplifier and turntable set into patinated steel plates that delivers a warm, pure signal to two 6.5” full-range speakers. Tucked out of view in the metal base is a second amplifier and subwoofer made to extend low-end frequency and add richness to any sound. Switch the selector from turntable to WiFi to stream from any digital source to control music selections.
Manhattan’s newest luxury rental building, Summit New York, just unveiled The Summit, its own sky lounge overlooking all of Midtown East.
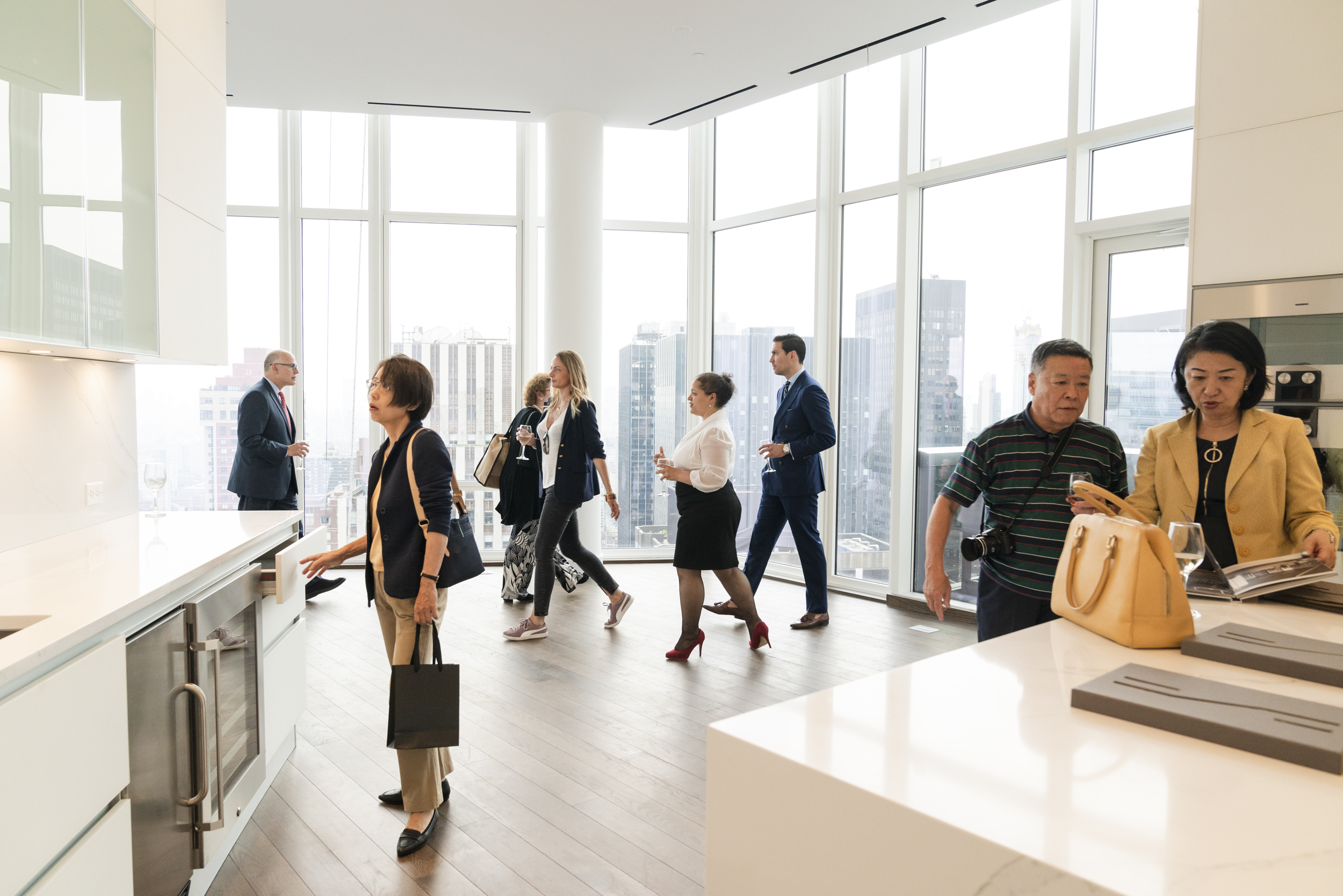
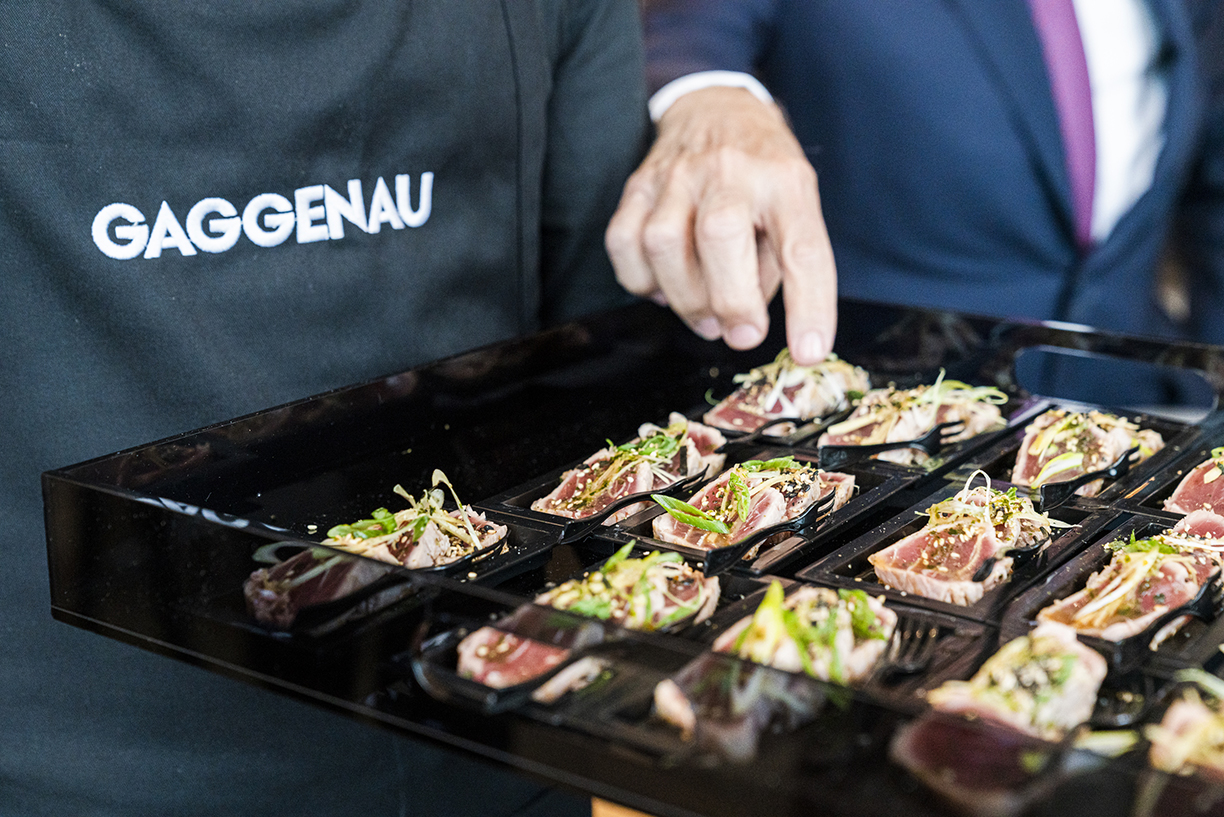
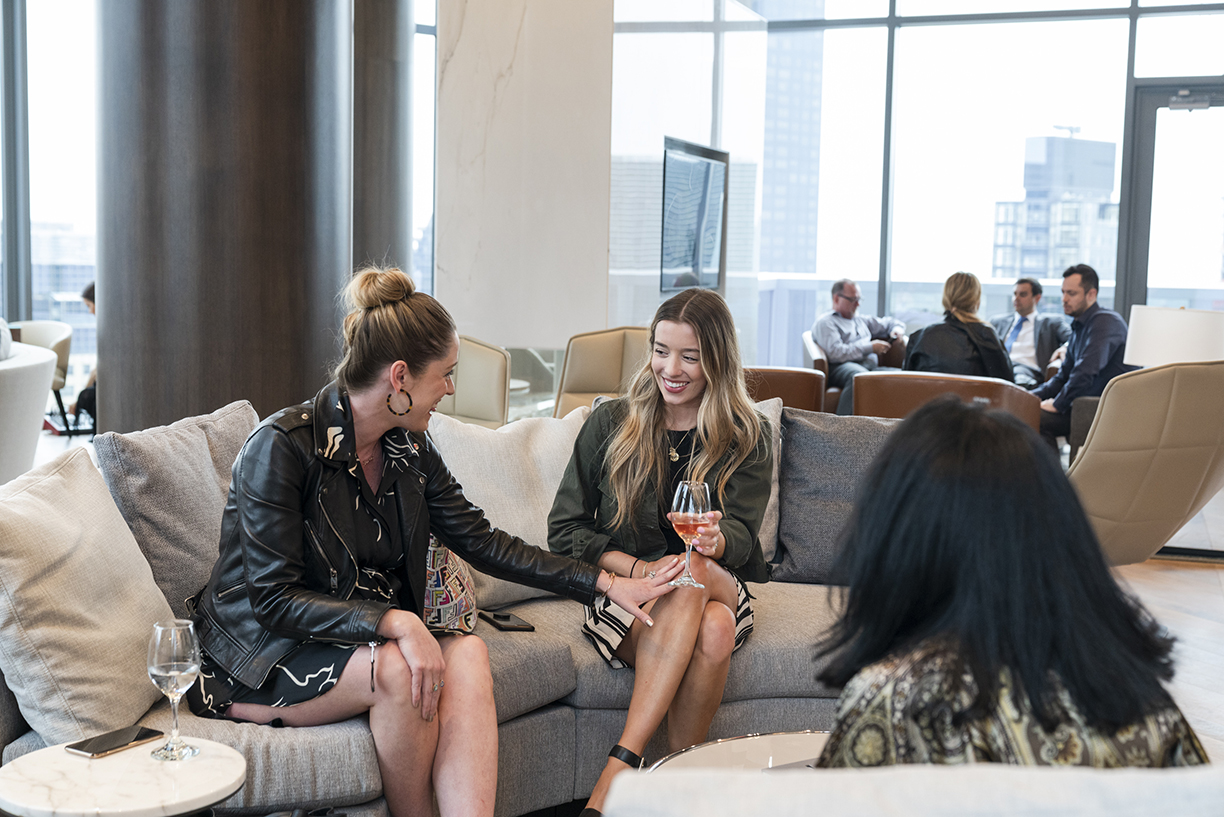
Walk into the luxury residential building and find yourself in a three-story high lobby, greeted by the concierge, doorman and staff.
Take the elevator to the 42nd floor to enjoy the brand new sky lounge, exclusive to Summit residents. The luxury, exclusivity, and sheer height of the sky lounge itself creates a “Live Above It All” atmosphere for residents to enjoy.
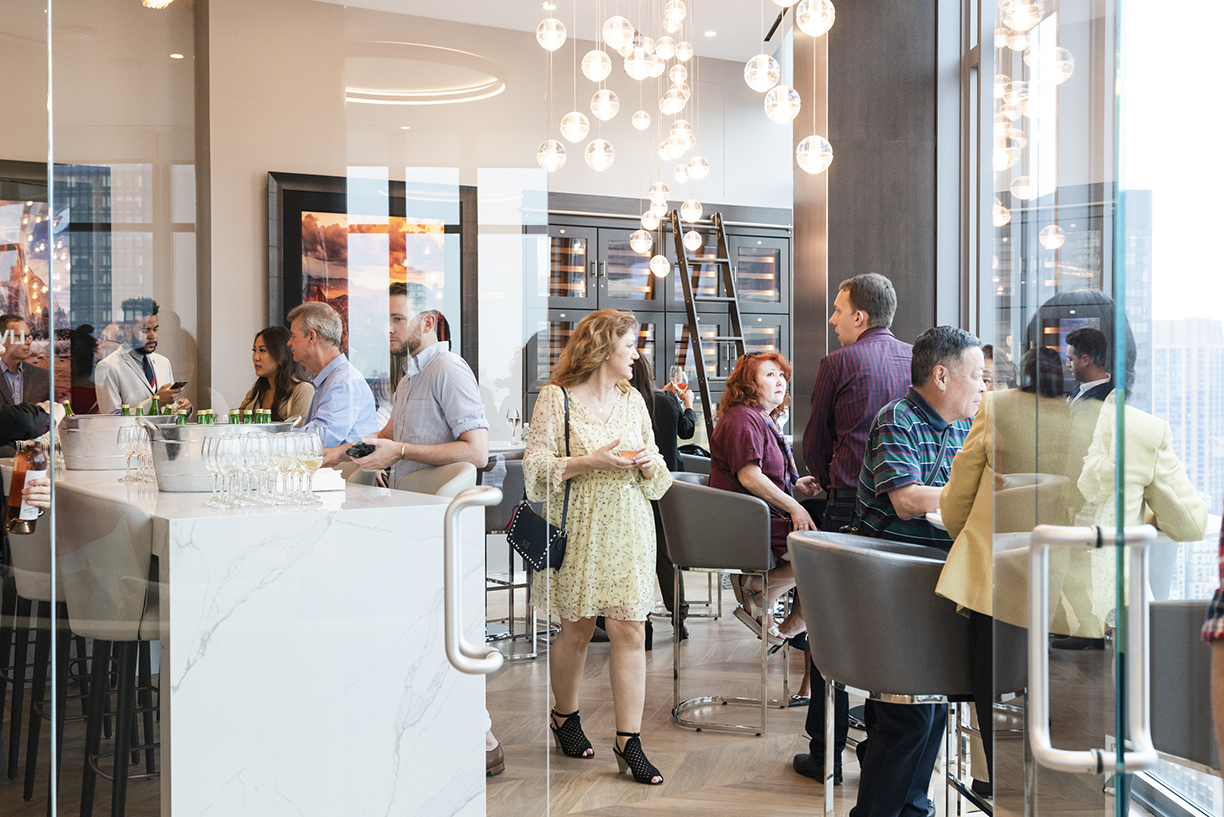
At the unveiling held on June 5, attendees enjoyed a private viewing with food and wine specially prepared by the luxury appliance company Gaggenau. Including a marble fireplace and a wine cellar, The Summit was a collaboration between Handel Architects and Escobar Design by Lemay, while being developed by the BLDG Management. Real estate agents and residents alike joined in on the celebration overlooking the city.
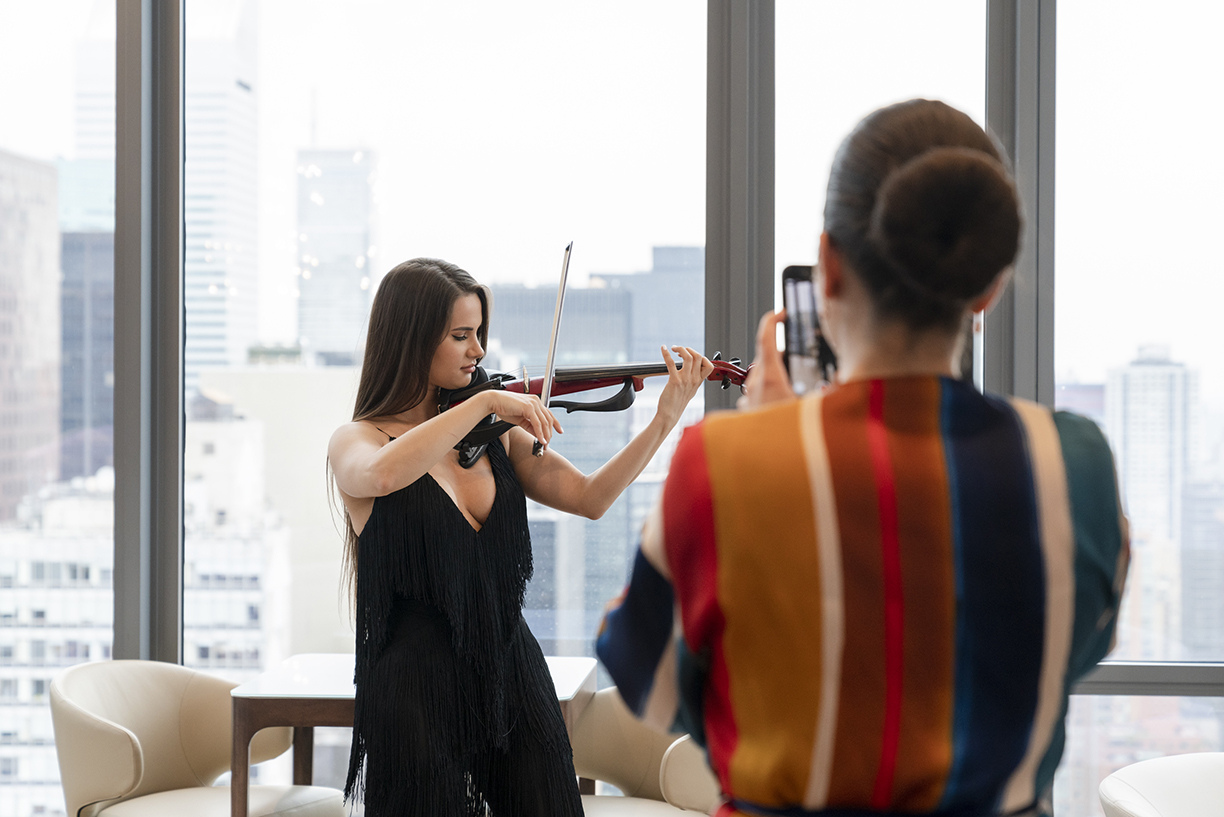
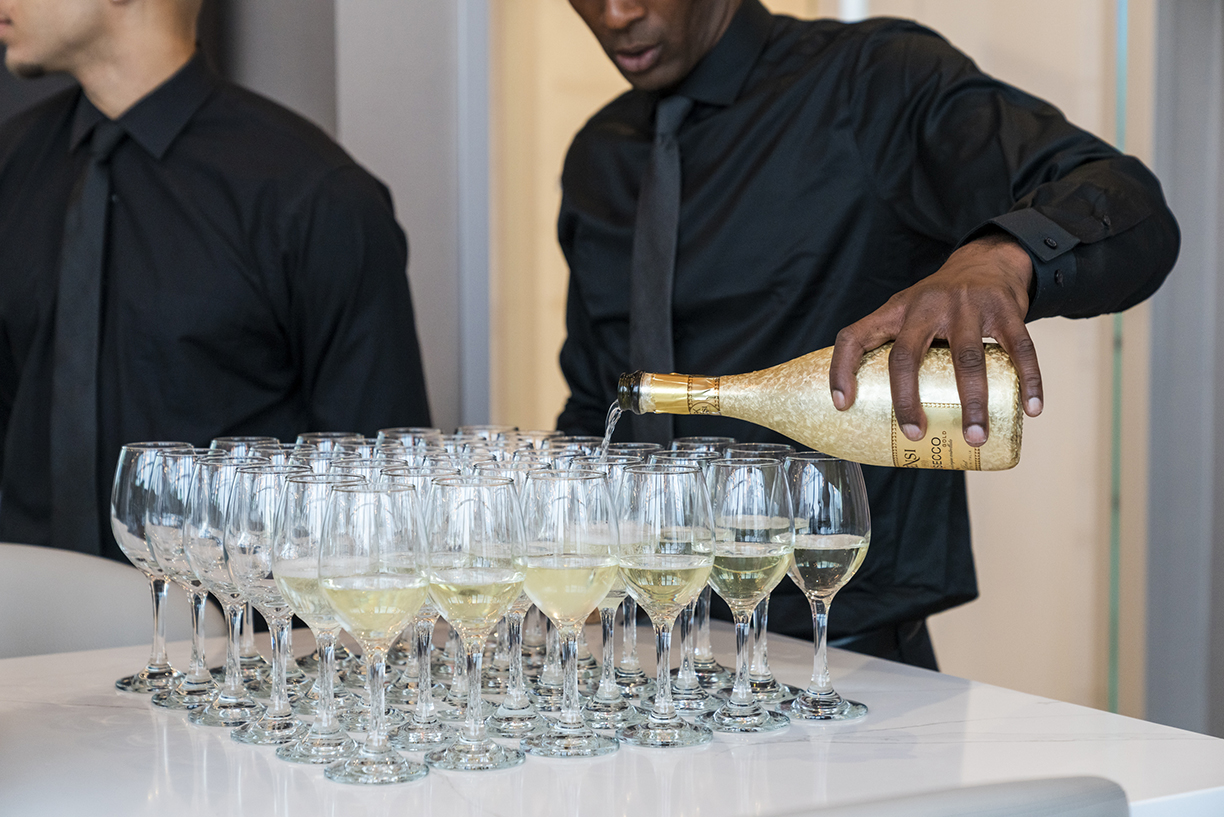
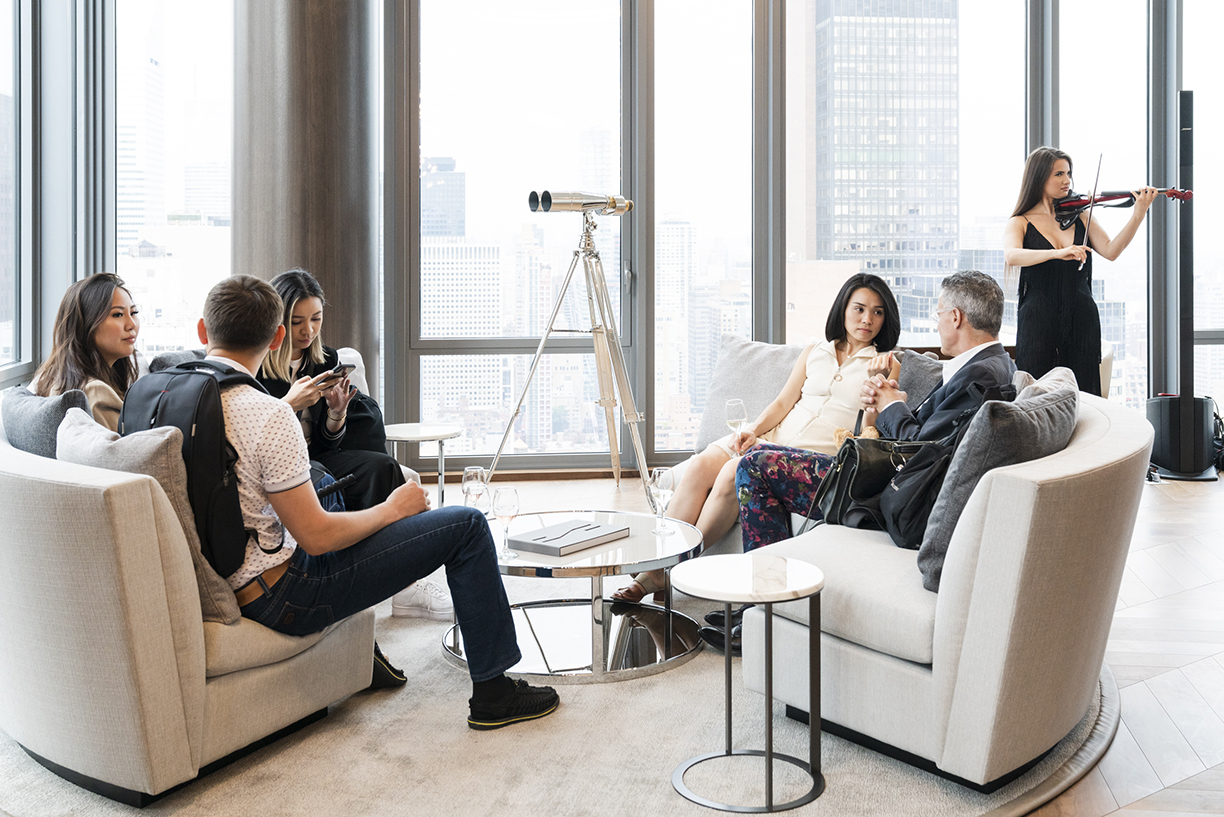
Photos courtesy of QuallsBenson
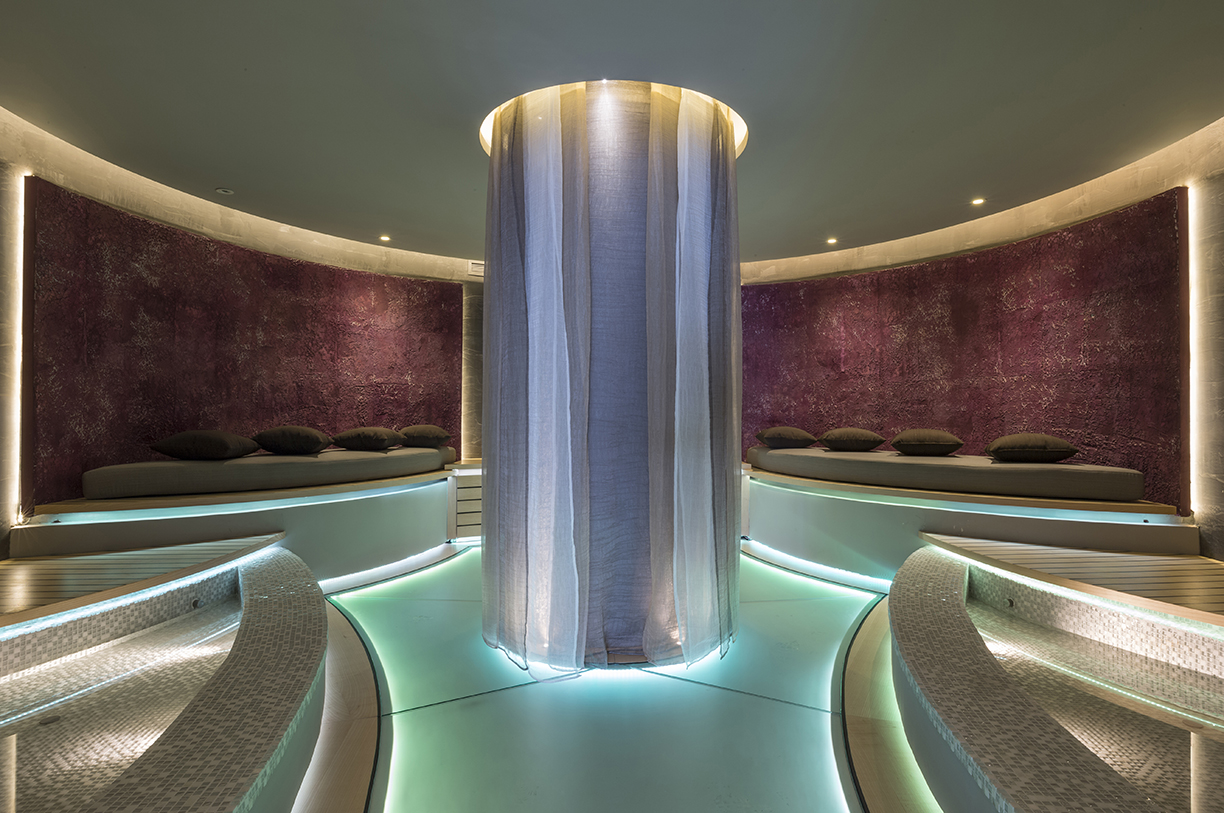
Based in Milan, Spagnulo & Partners has been one of the forerunners of architecture and luxury interior design not only in Italy but throughout the world. Federico Spagnulo, the founder and senior partner of the firm, shared his insights on the recent trends in design and his experience in the industry.
Where are you from and where did you learn design?
I was born in Milan where I studied by the Politecnico, University of Architecture. I also lived in Berlin in the 90s and worked by the architectural office Steinebach & Weber.
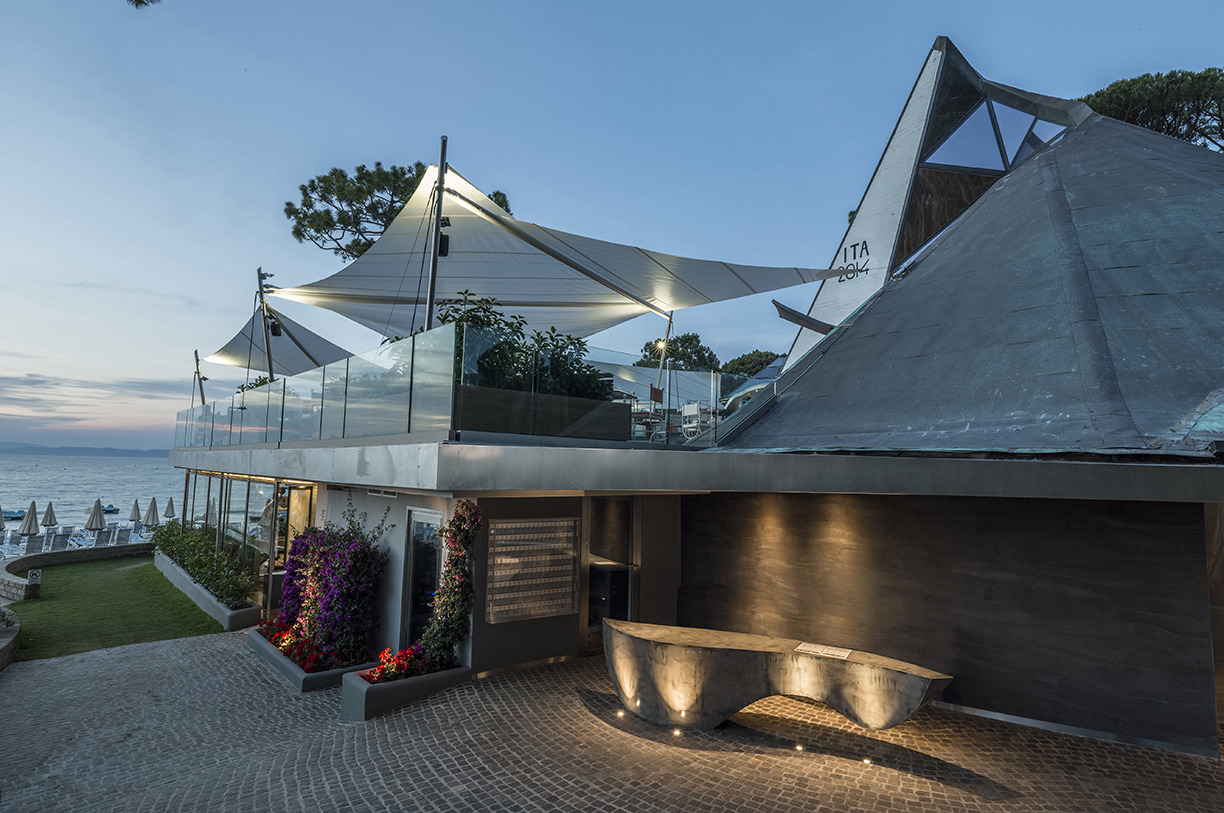
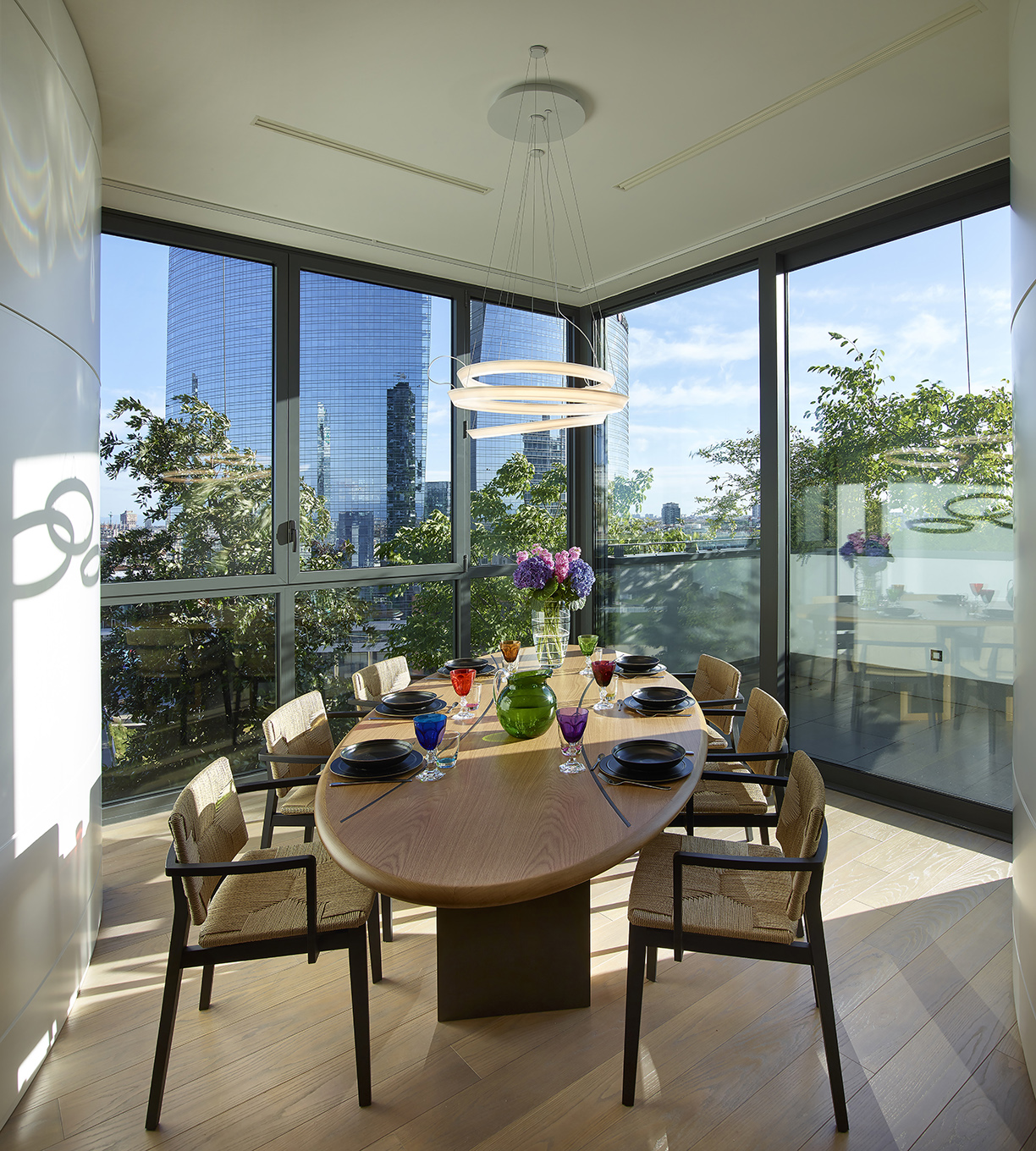
What is your style, and what makes you stand out among other designers?
We have a tailored approach to the Interior Design Project. In our mind, every project should be different depending on the aim of the place, the cultural context and the client’s needs. Like a tailor, I love to customize our projects and to face them as it was the first time. Thanks to this approach, the style is shared on each new project, changing every time to create a unique and custom-made experience.
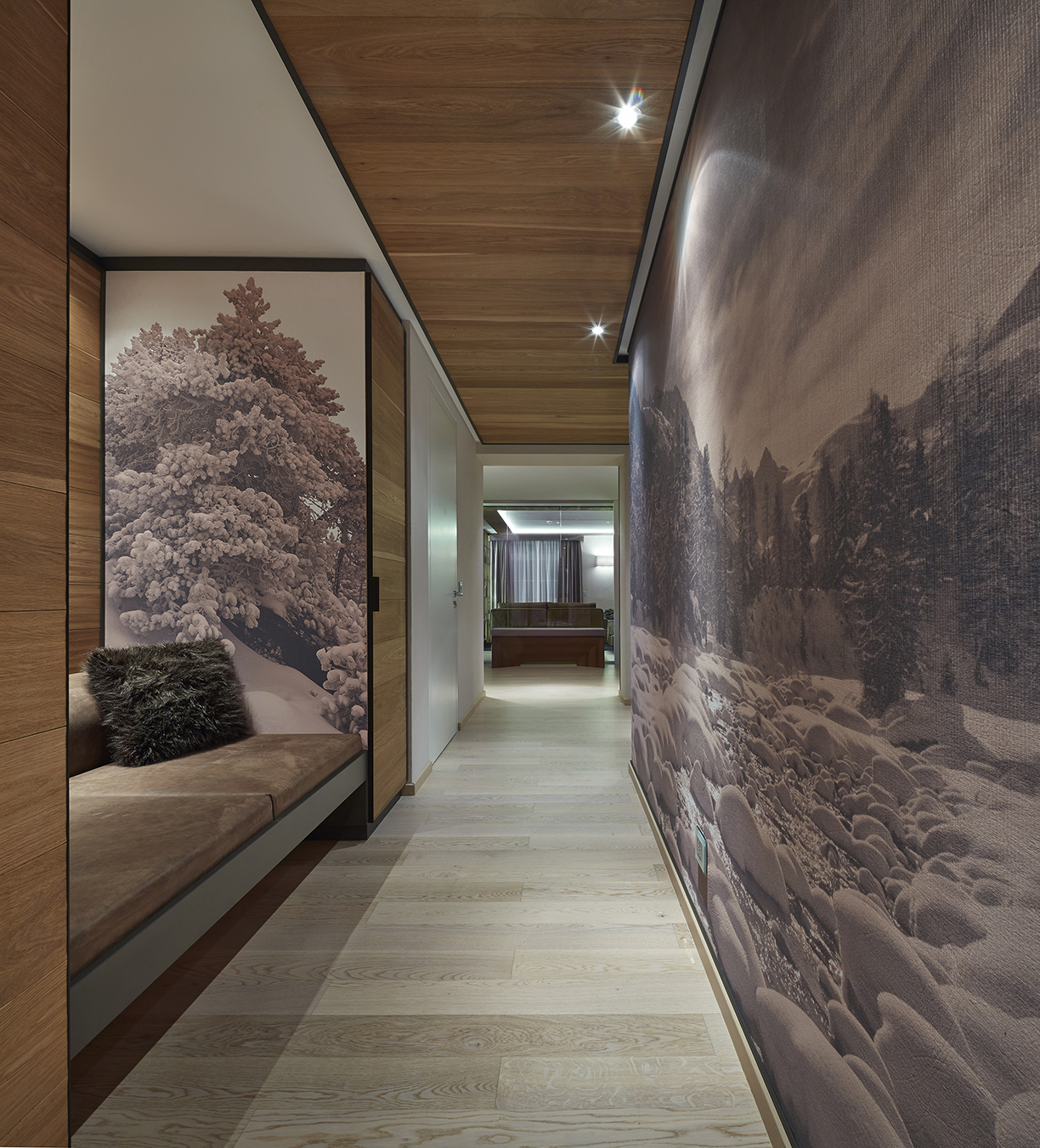
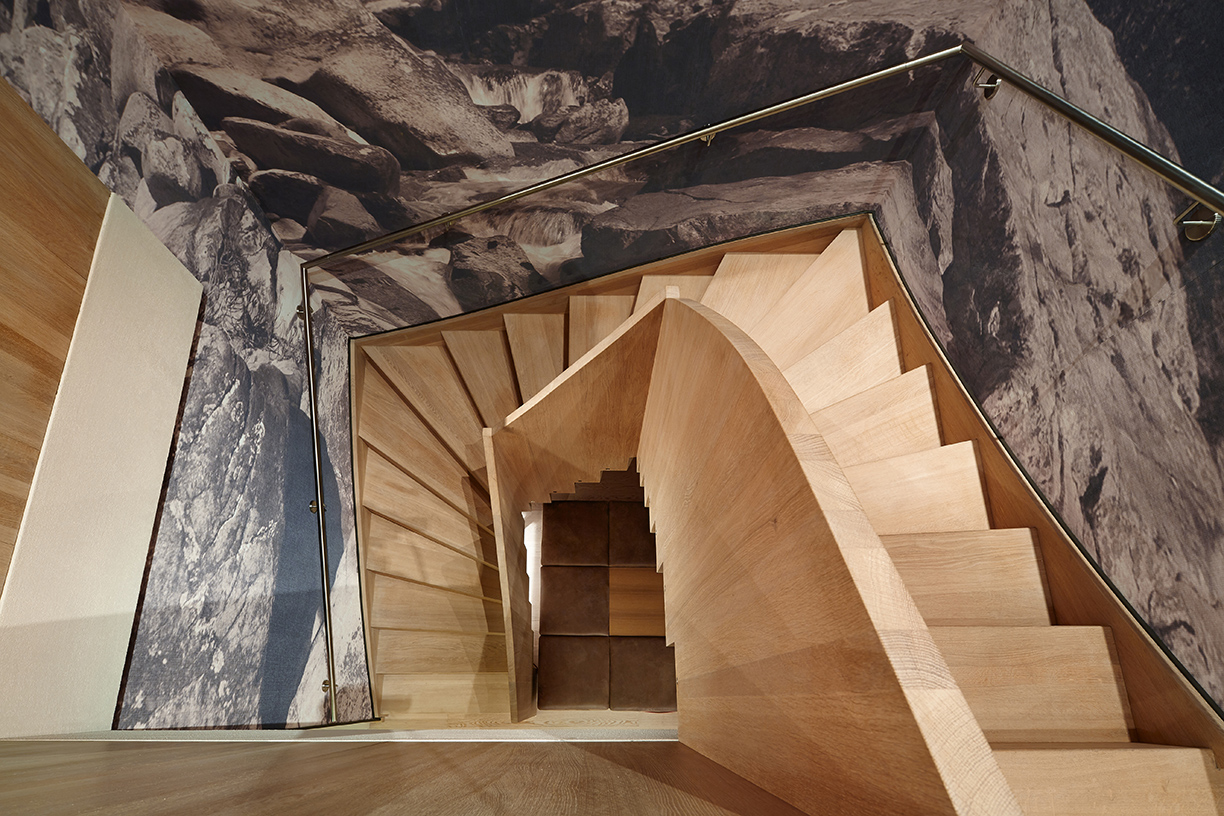
When did you first know that you wanted to be a designer?
My father was an artist. He taught me and my brother, our art director, that the only way to be really free is simply to love our job. To be an architect is fantastic.
What are some recurring trends that you are seeing in 2019?
The most important new trends are some subject matters which are not strictly referred to the architectural and design world. A lot of influence is, for instance, coming from the contemporary art experience and from the cultural aspects related to India, China, Russia etc. That’s why I consider the real new trend in our job as the capacity to hear and to watch what’s coming from the outside world.
The real new trend in our job as the capacity to hear and to watch what’s coming from the outside world.
— Federico Spagnulo
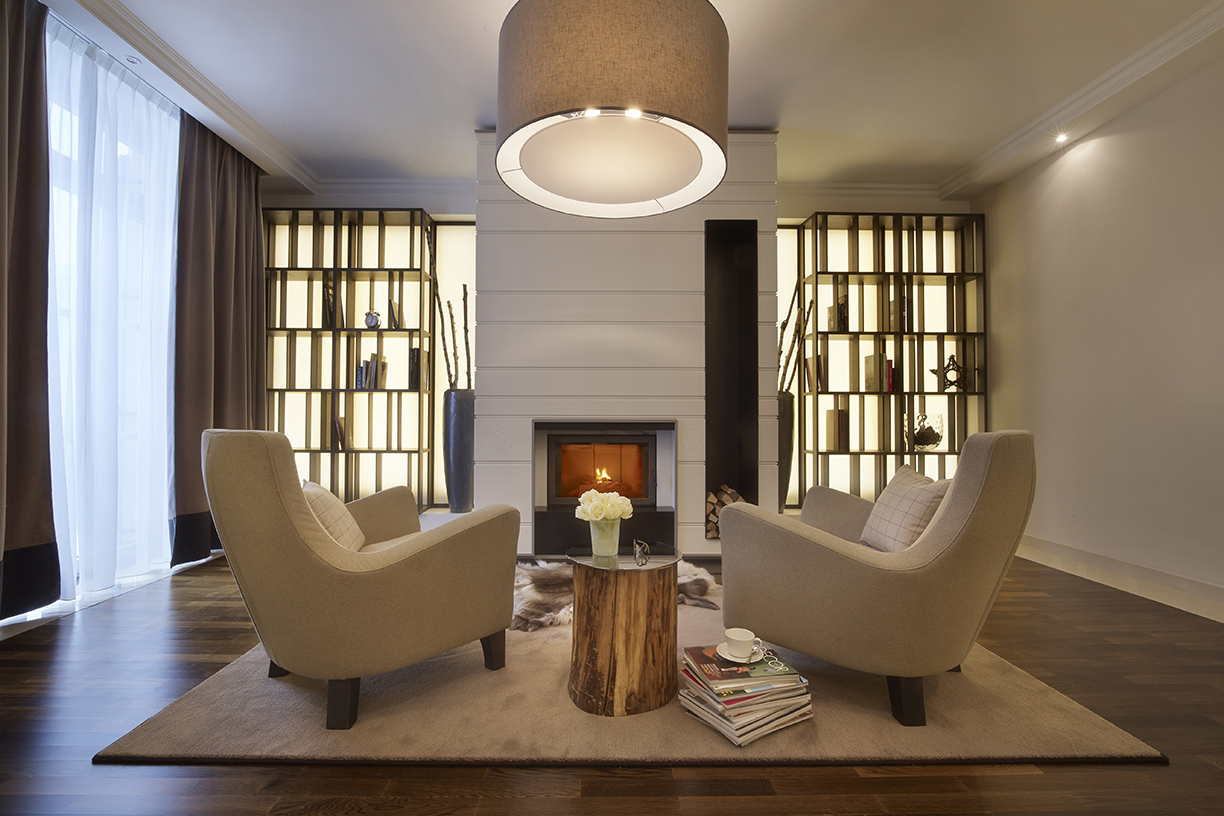
What 2019 trends surprise you the most and why?
The last exhibition of Marina Abramovic in Florence. The courage to provoke a new way of thinking is always a generator of a concept. It doesn’t matter if positive or negative, but it’s always in the direction of a new beginning.
What are you working on right now?
We are involved in two new 5-star hotel projects in Dubai with 200 rooms and Doha with 300 rooms. We are also involved in the restoration of one of the most important antique palaces in Florence, Palazzo Portinari Salviati, which will be completely transformed into a luxury residence with about 40 flats. We are involved in a new architectural project of 110,000 square meters for a co-living house, offices, 3 theaters and vertical farms in Taipei, Taiwan; two new fine dining restaurants in London; two Villas on the Como Lake, and in Tuscany.
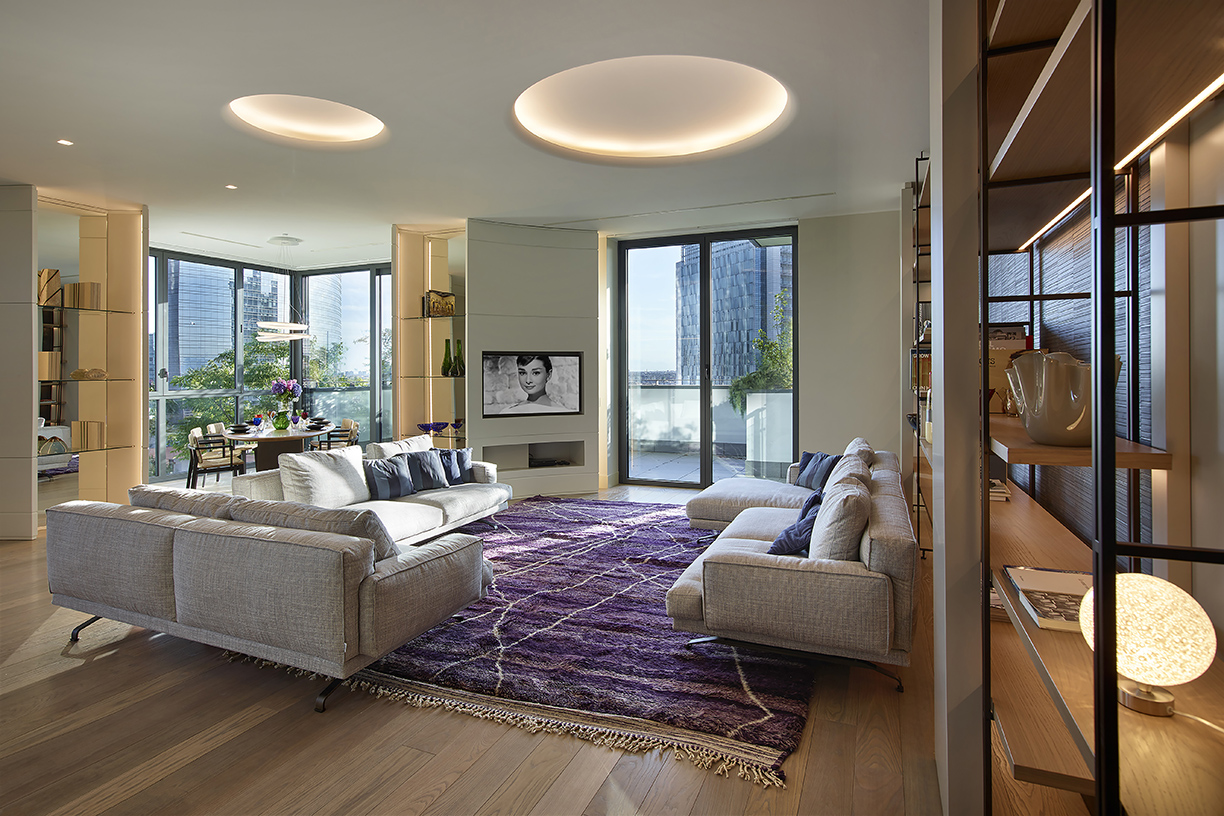
What is the most challenging part of your job and why?
To respect the client’s needs and expectations within the cultural and styling choices coming from the aim of the place where the project is located. I don’t like to continually propose the same approach to our projects, as we always work in different places and situations. This means that every time we start from scratch to invent a new story.
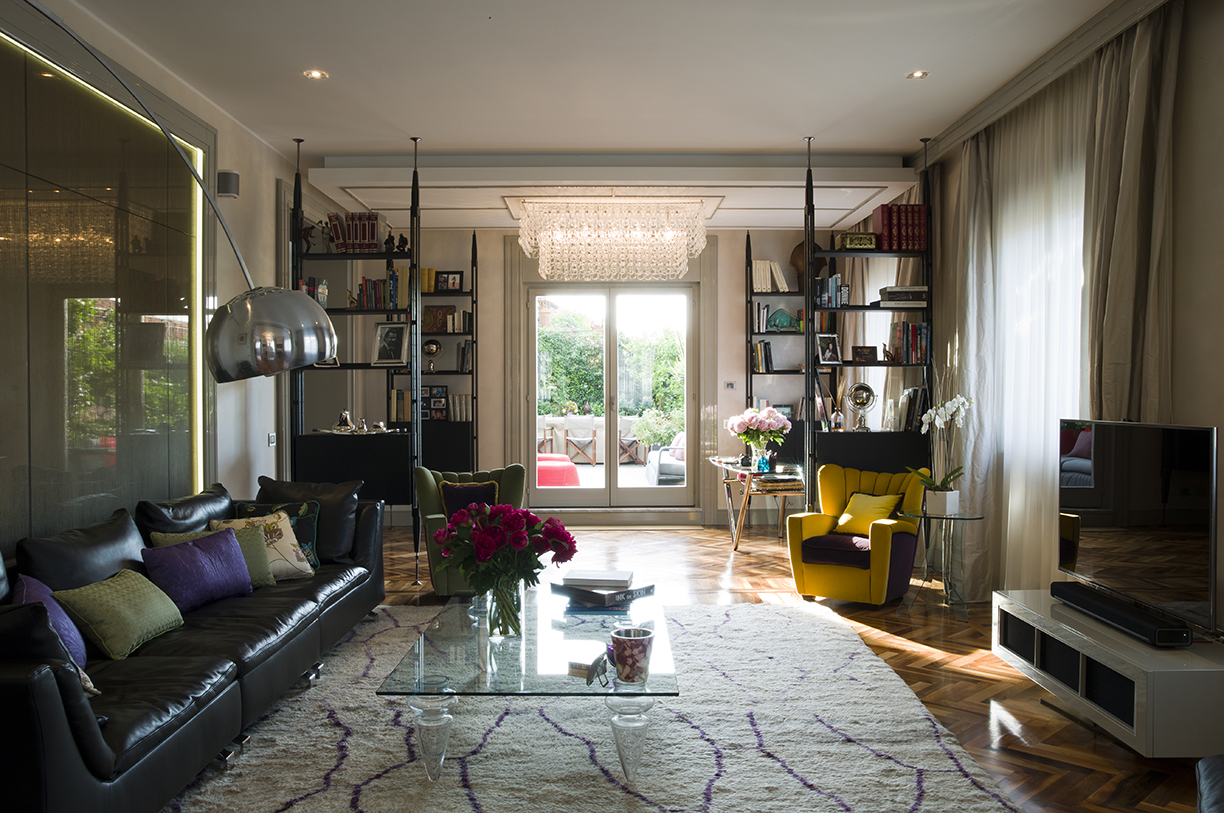
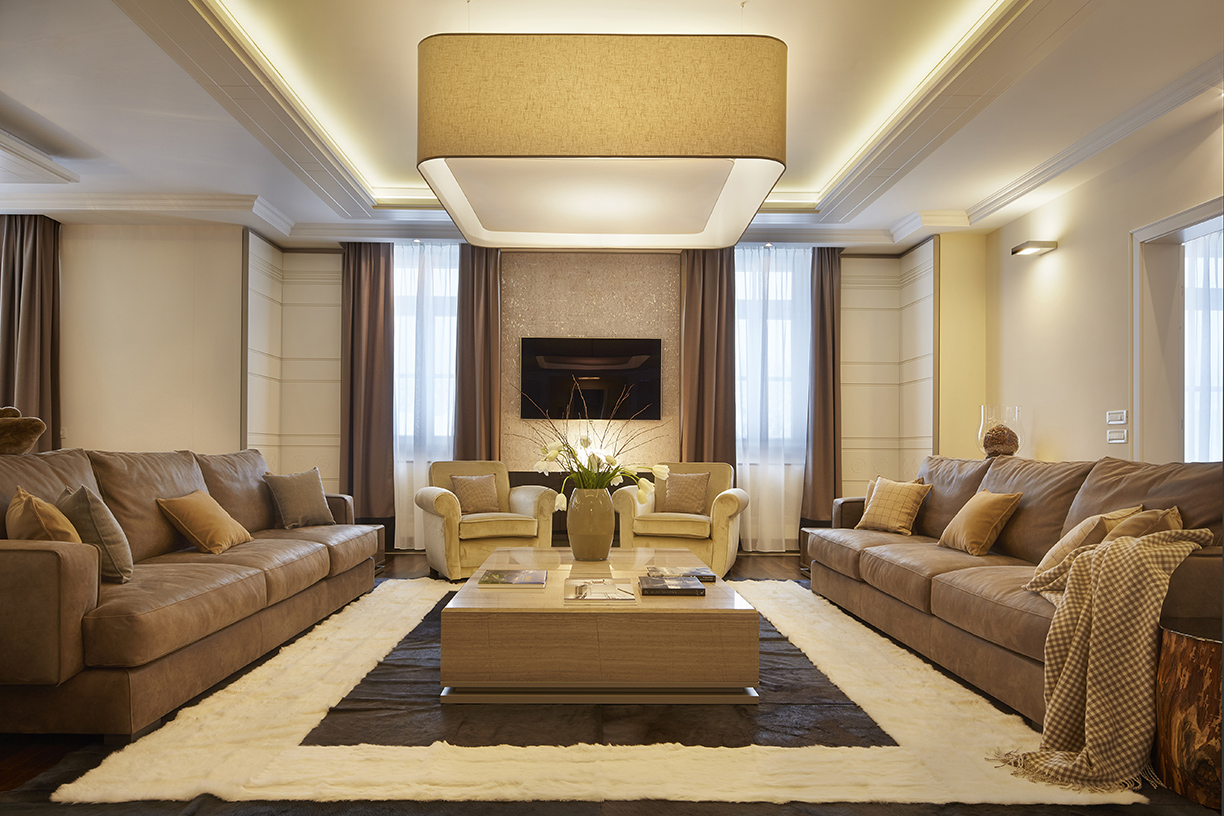
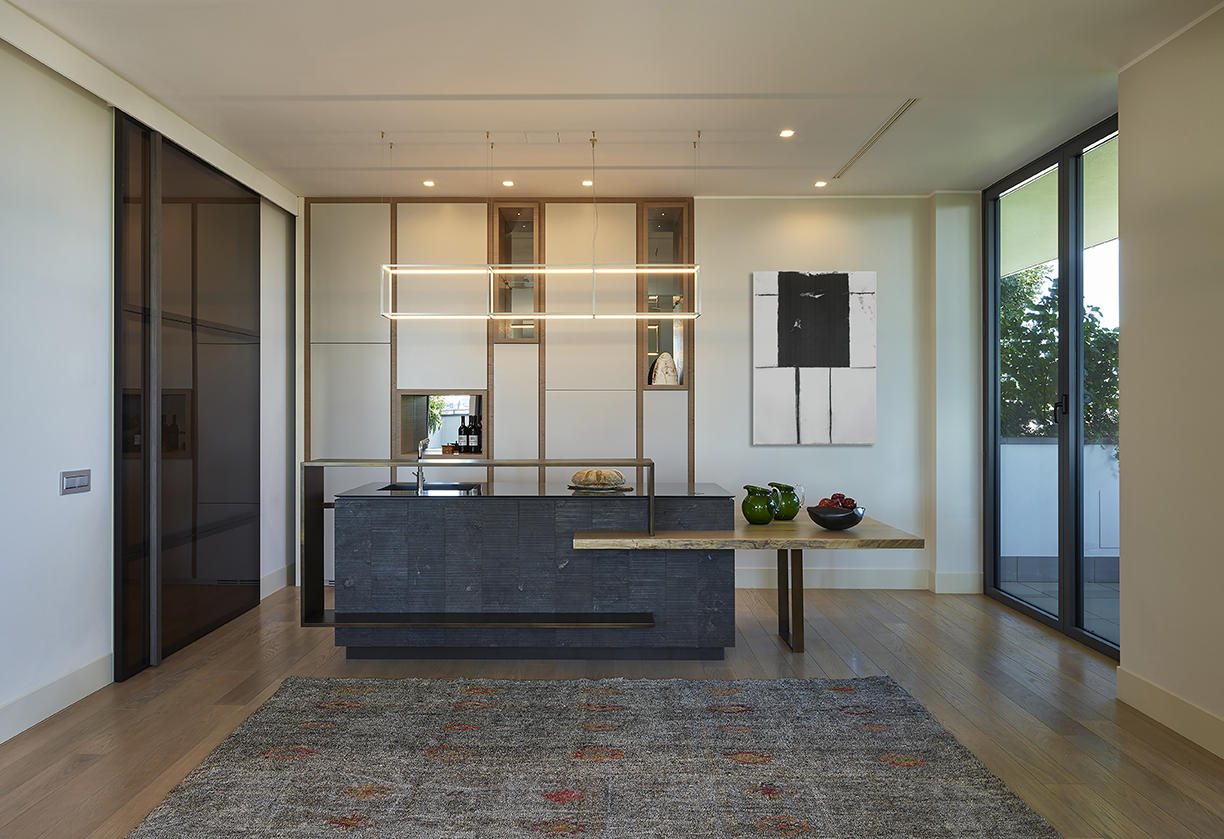
What does Italian design mean to you?
Just three important elements: hundreds of years of history; an incredible capacity of workers, artisans and small companies; and good architects able to talk with the first two elements and understanding that that alone it is not possible to reach good results.
Explain your process when beginning a new project.
We always start from the place and from the cultural aspects of where we are working. This analysis is combined with the client’s requests and becomes a concept that contains the strategic, cultural styling and practical elements that are the main pillars of the entire project. We spend a lot of time and effort on this phase, providing sketches, stories, videos, materials, music, samples and all that is necessary to create the right starting point for all the rest.
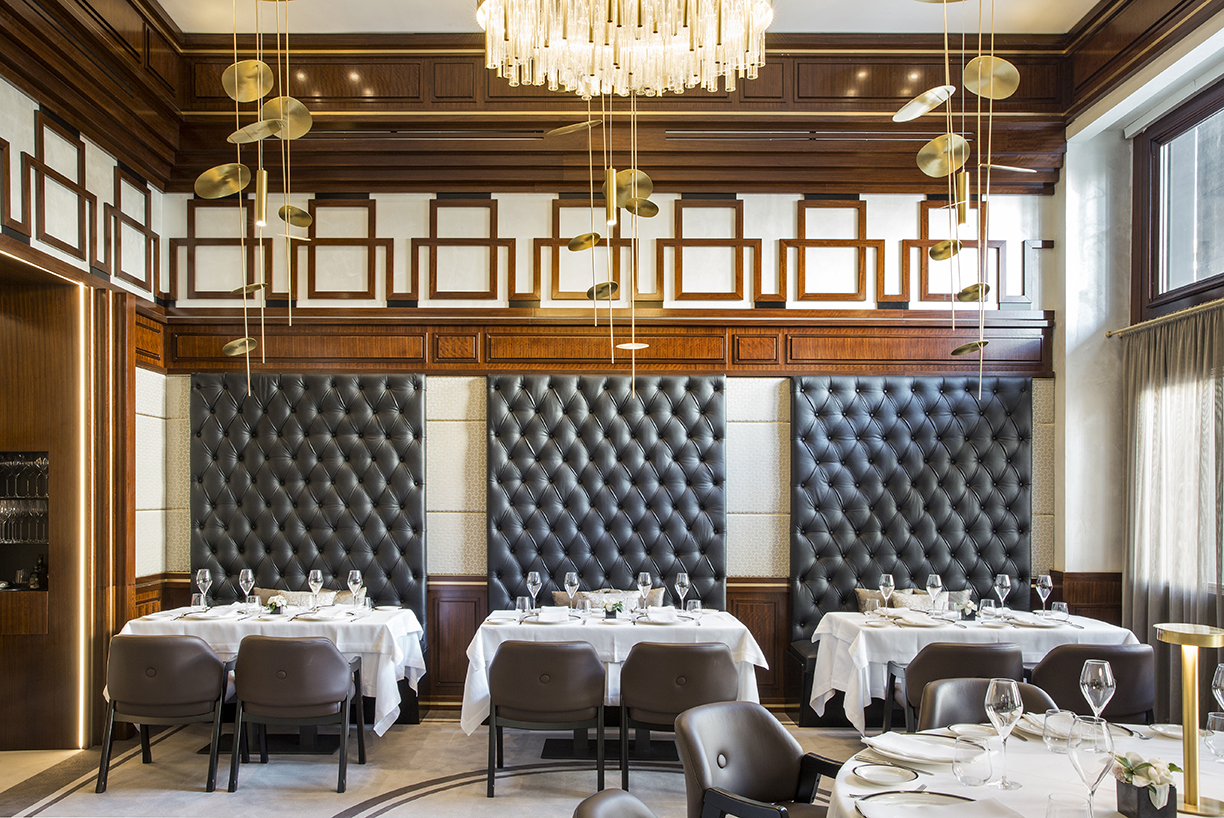
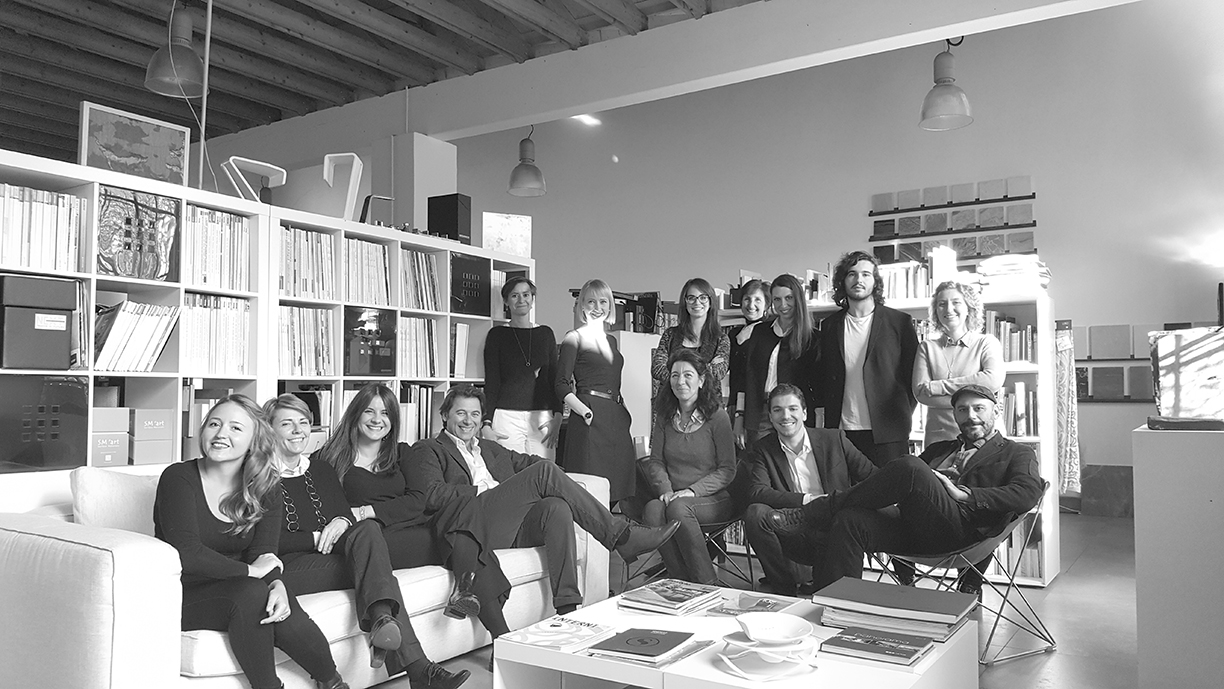
What inspires you?
If you are able to hear and watch what is outside from your usual context, it will be possible to catch real unexpected suggestions. The real inspiration, for me, is the surprise.
Photos courtesy of Spagnulo & Partners


Engel & Völkers | Mallorca West
Archiduque Luis Salvador, 1, E-07179 Deià, Mallorca, Balearic Islands, Spain
+34.971.636.363 | deia@engelvoelkers.com | www.engelvoelkers.com/mallorca-westcoast
On Mallorca, the West Coast where the Sierra de Tramuntana is located has recently declared a World Heritage Site by UNESCO, remains one of the most authentic and sought after areas of the island. The Engel & Völkers real estate team will be pleased to present you with the best properties in this region, both those seeking a second home for the summer and those who have decided to reside here permanently.
Listings by Engel & Völkers | Mallorca West
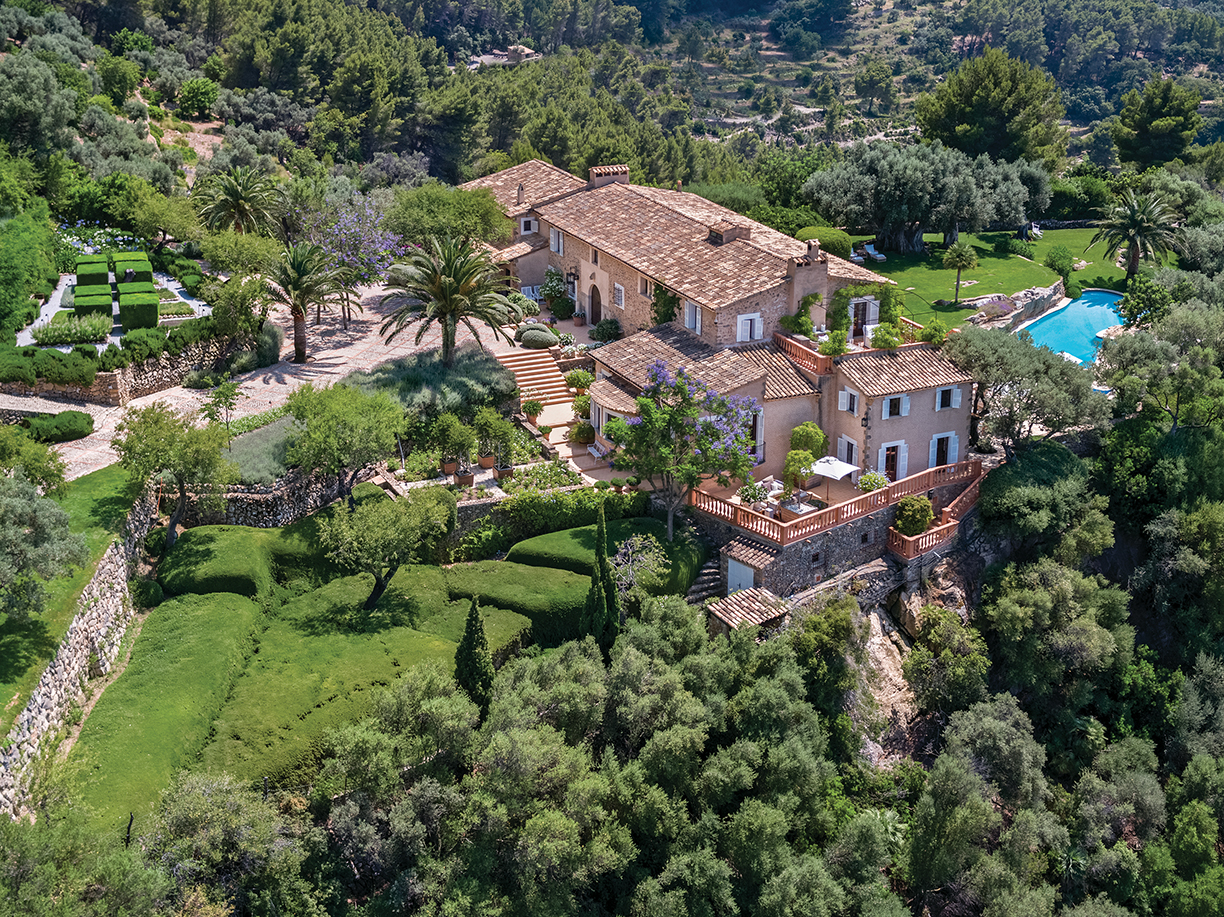
A GEM ON THE WEST COAST OF THE TRAMUNTANA
IThe origins of this extraordinary estate date back to the 13th century. In 1983, the former winery was awakened from its slumber. The impressive entrance hall leads into the living room with its imposing archways — a spacious, luminous room was created. There is an open-plan studio area with a dining and a conference table, a gallery and a library. On the ground floor, there is also the Majorcan-style, fully fitted kitchen and on the same level as a charming covered terrace. On this floor, there is also a cozy guest wing with a private terrace with sea views. The entire 1st floor accommodates 5 bedrooms with private baths. There is so much to say about this extraordinary property — only a personal impression will convey the true atmosphere. This is a unique, premium home in the Sierra de Tramuntana, which must be viewed.
E&V ID W-02BEEL. €16,500,000.
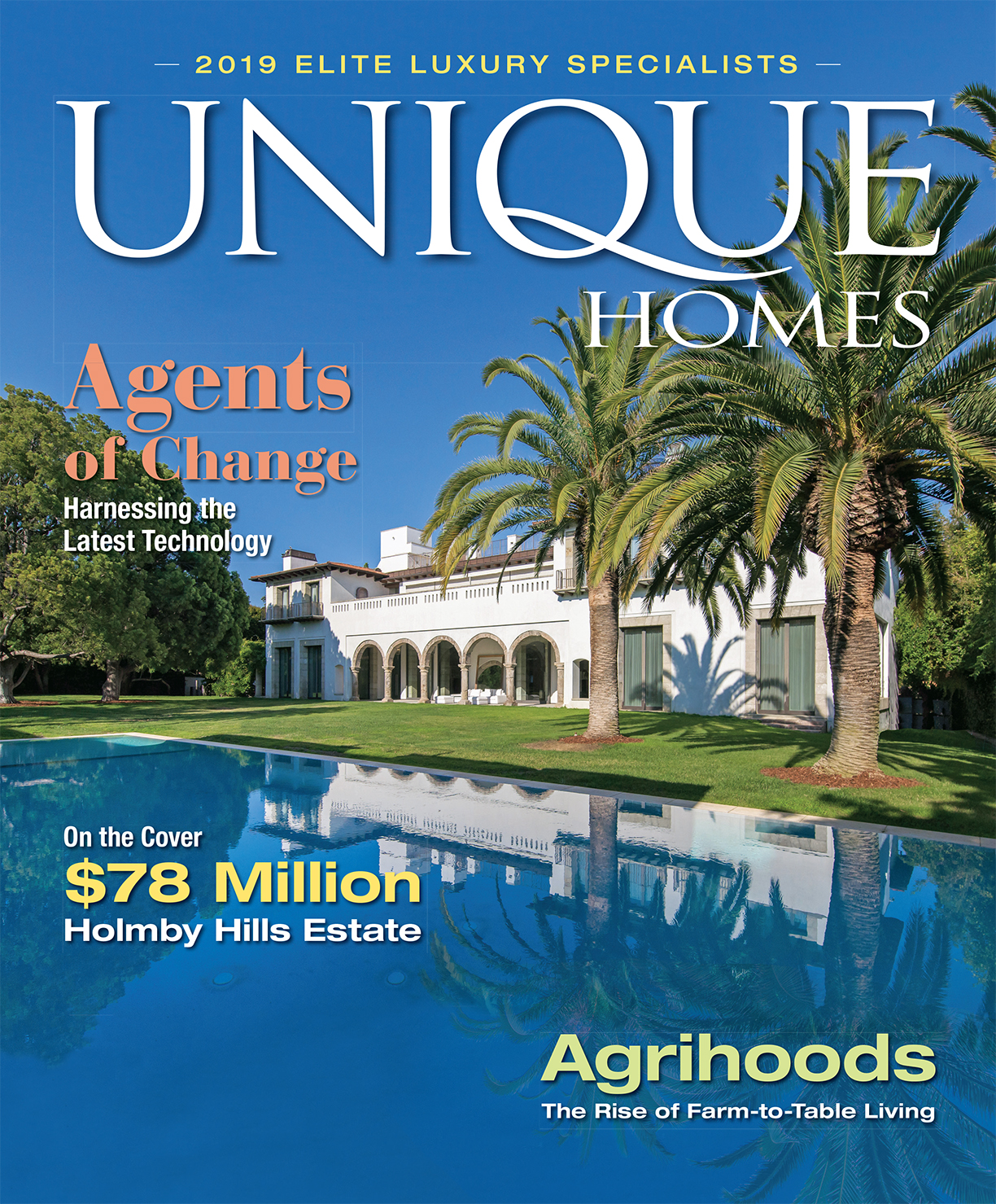
Engel & Völkers | Mallorca West originally appeared as an Elite company in the Unique Homes Spring ’19: Elite edition. See their page here.
New York designer Aimée Wilder explores Eudaimonia, a Greek word commonly translated as happiness or “human flourishing,” in her collection of wallpapers, fabrics, rug and accessories. From the effects of the moon on the evolution of the natural world to the impact of astrological phenomenon, Wilder captures the many ways surroundings can influence our psychological state, and contribute to overall wellness.
“This collection was born through finding balance and stability in my own life,” says Wilder. “Once I learned that living to work instead of working to live, along with incorporating methods like Vedic meditation and natural healing into my daily routine, was able to create a peaceful environment around me, I hoped to thoughtfully reflect that feeling in each design.”
Eudaimonia consists of two wallpaper and fabric patterns, Pyramide du Soleil and Earthlight, with an additional rug pattern, Eclipse. All three patterns reflect the natural balance between the Earth, the Sun, and the Moon, evoking the beauty of cosmic balance. With this collection, Wilder introduces a new construction for commercial fabrics, tested for 50,000 double rubs and available with a range of protective coatings including anti-microbial and stain coating. In addition, for the first time, Wilder will offer wallpaper printed in Brooklyn, New York, where she resides and operates her design studio.
Pyramide du Soleil is a subtly optical pattern manifesting the ancient Sun’s shadow and its balance with the earth, Pyramide du Soleil features pyramid and Sun as they represent the illusive quality of time. It integrates pyramids and circles with sophisticated diagonals and horizontal stripes, inspired by the continuous synchronicity that exists between the earth and the Moon.
Earthlight focuses on the waxing and waning cycles of the Moon’s phases in an eye-catching, geometric pattern across wallpaper and fabric design. Named for the scientific phenomenon in which sunlight reflected from Earth’s surface indirectly illuminates the otherwise dark side of the Moon, Earthlight is sure to brighten any space.
Eclipse showcases the inversion of colors in this rug design suggests the effects of an Eclipse, a harbinger of change in the daily life that acts as a guiding hand when questioning one’s path. With a boldness that invokes a new take on a vintage aesthetic, the Eclipse rug comes in a range of warm tones that will add a welcoming touch to a room.
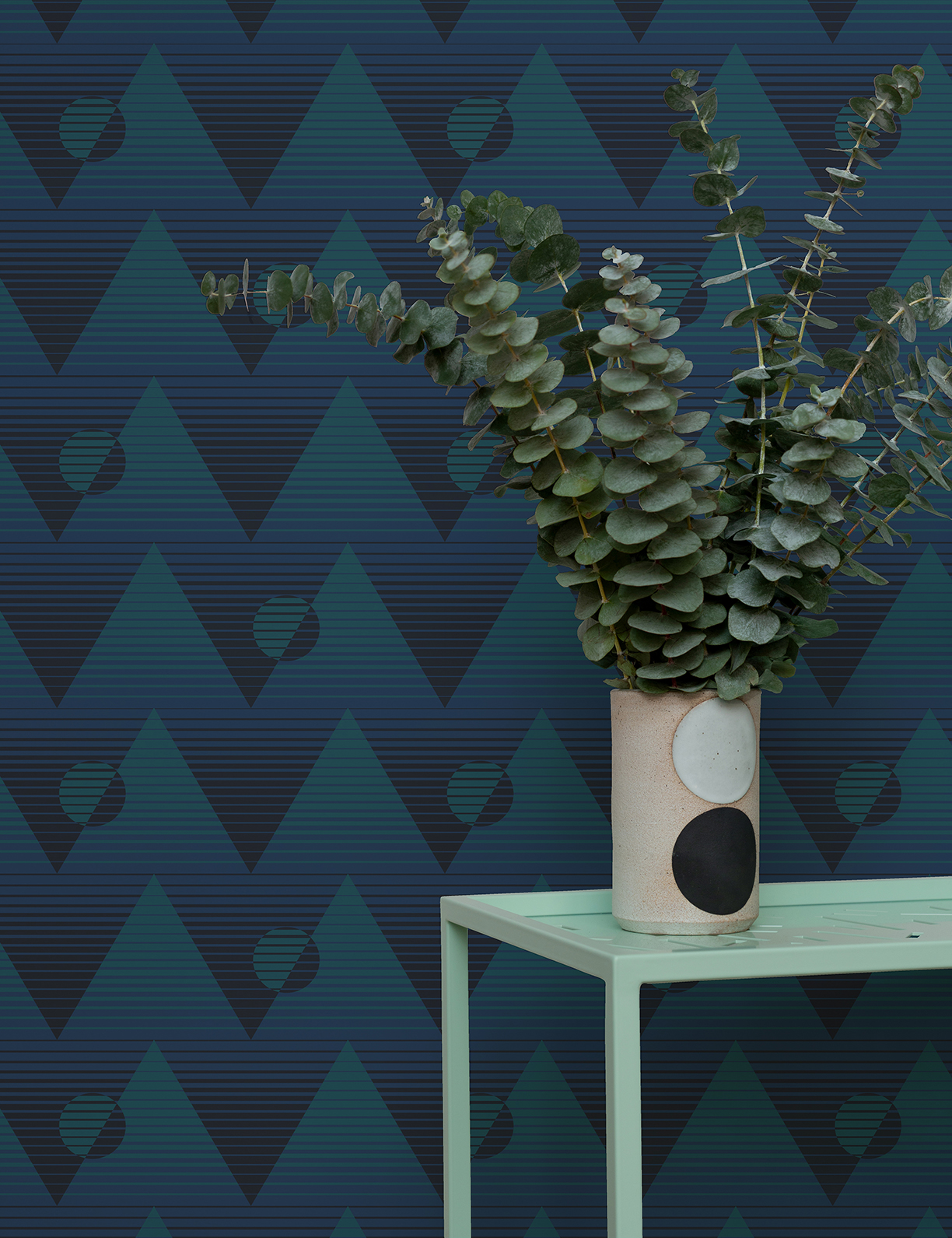
Pyramide du Soleil
Photos courtesy Aimee Wilder.

Eclipse
Photo by ©Dylan Chandler 2018.
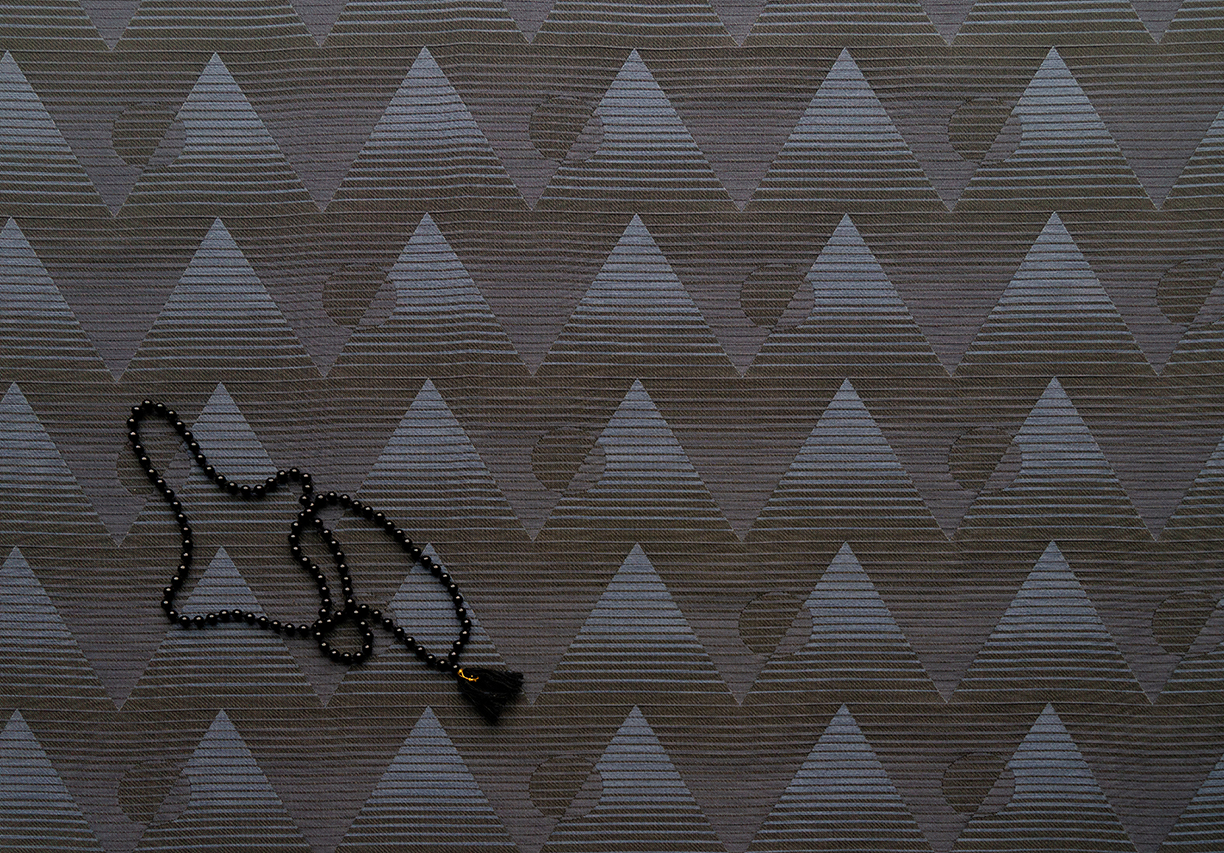
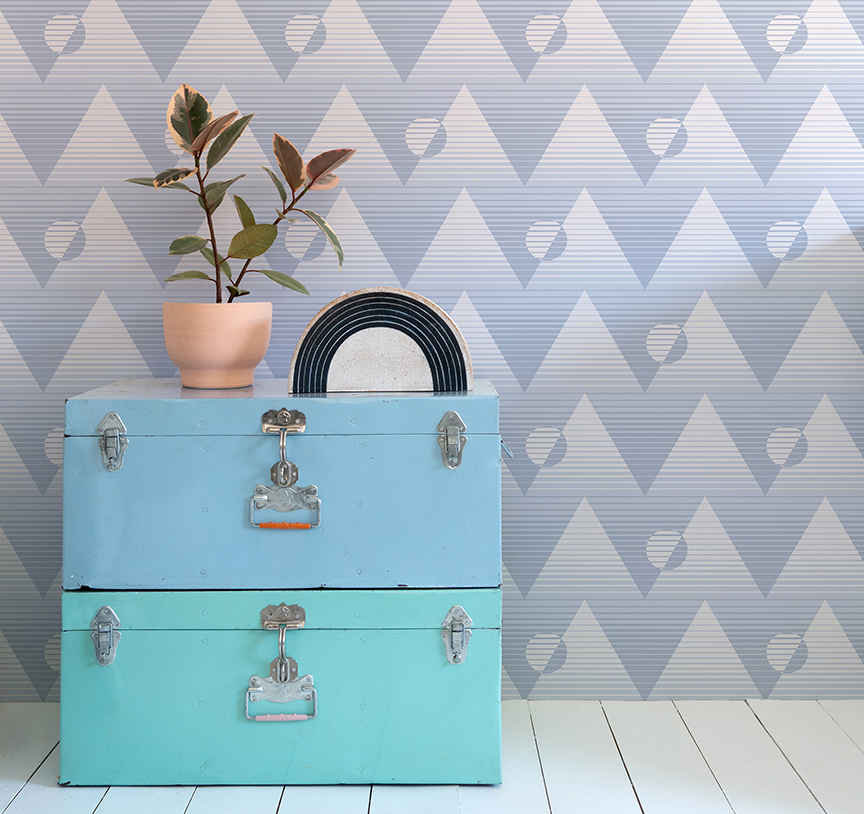
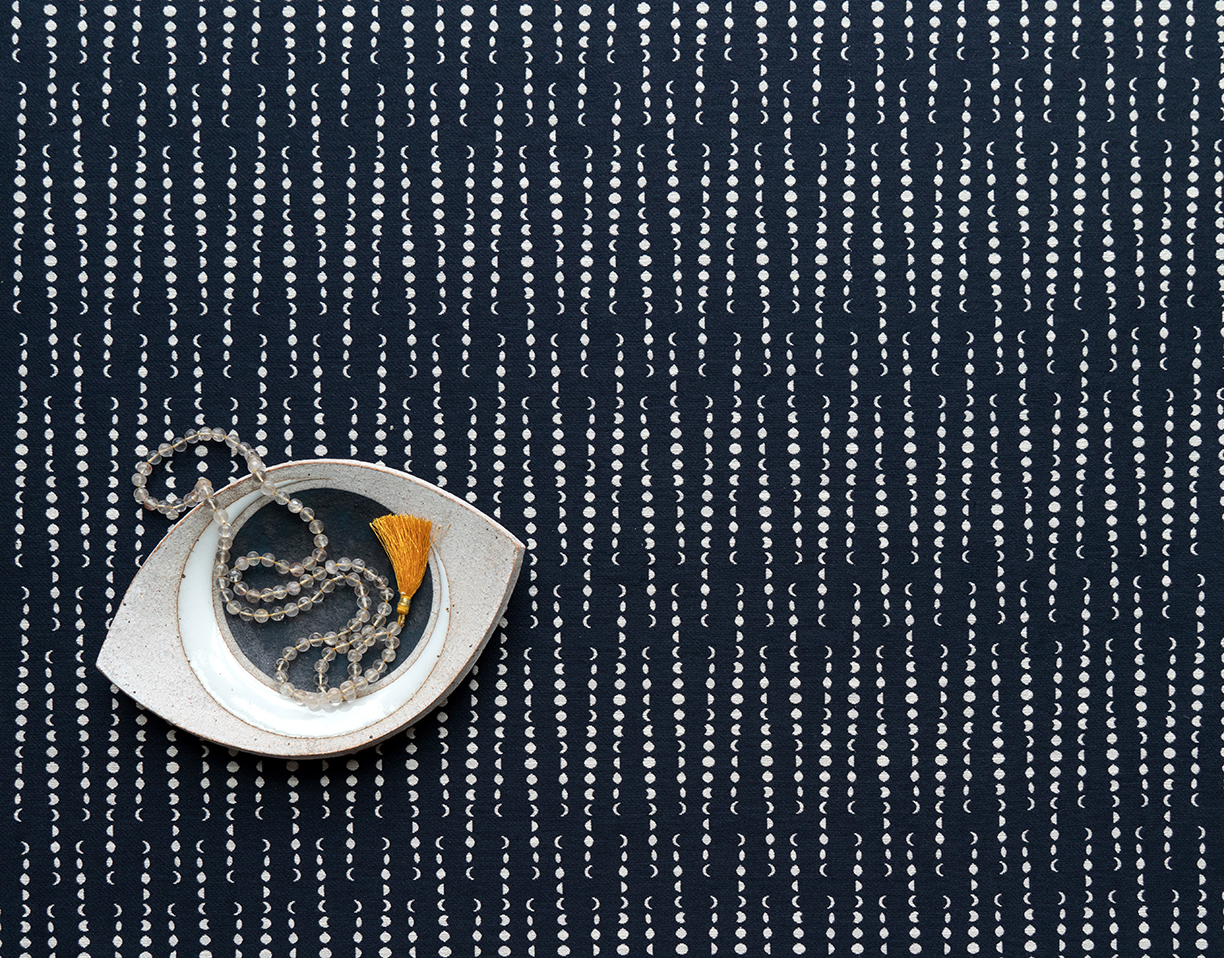
Earthlight
Photos courtesy Aimee Wilder.
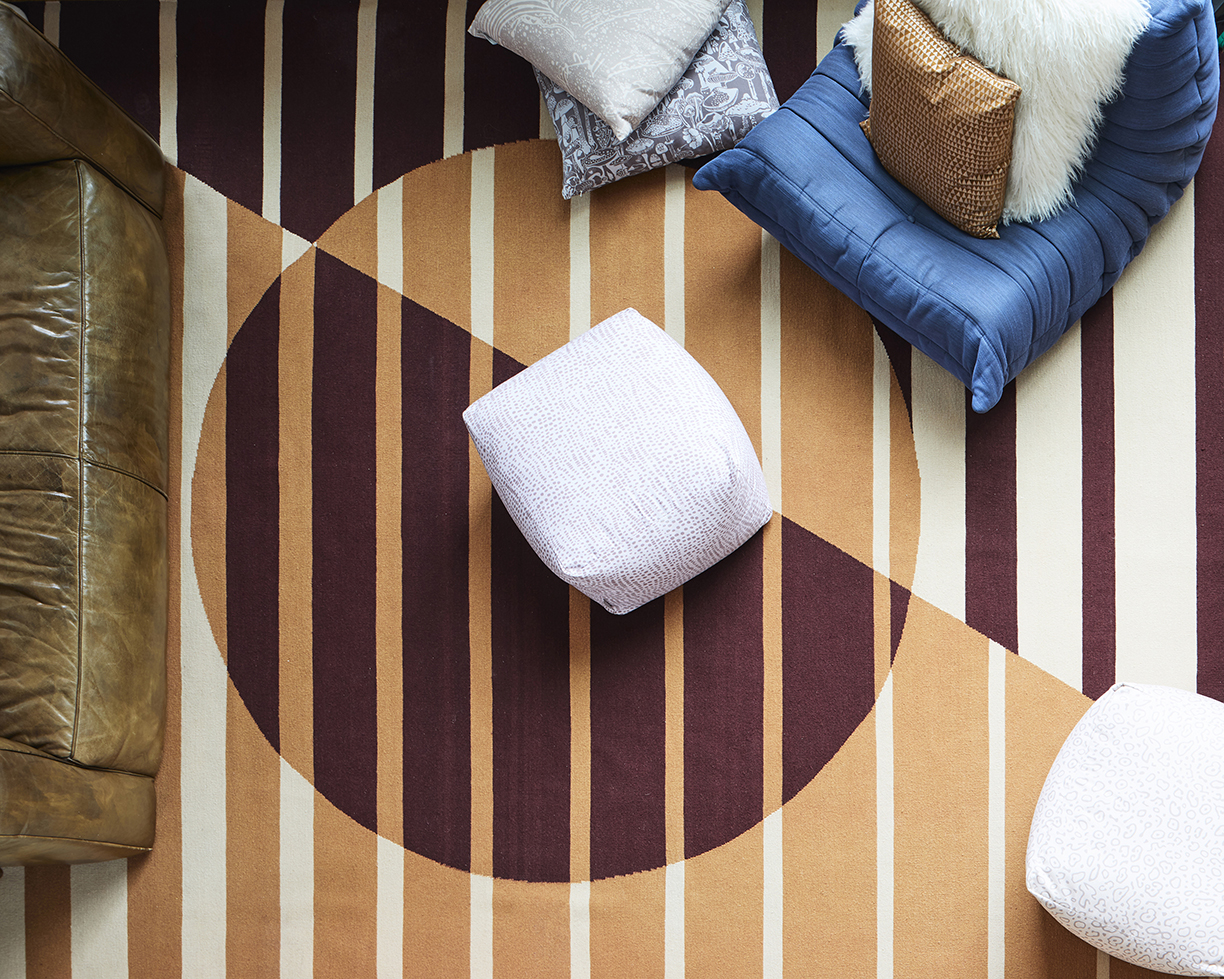
An increased focus on farm-to-table living has spurred a rise in the development of agricultural neighborhoods.
As healthier lifestyle trends continue to gain ground, homebuilders are trying to cash in on consumer sentiment through the creation of “agrihoods.” From the beautiful shores of Ecuador and open pastures of Wyoming to the rolling hills of upstate New Jersey, agrihoods are allowing homeowners to enjoy greater connections to the earth and an enhanced sense of wellbeing.
For active agrihood communities like Oceanside Farms, wellness is a major inspiration behind its development. A luxury agrihood community in Puerto Cayo, Ecuador, Oceanside Farms provides an optimal mix of pristine beachfront environment with convenient access and amenity value.
The development, according to co-founder Sean Kelly, was designed to offer a lifestyle that was unique on the levels of health and wellness. “By targeting this farm-to-table, dock-to-dish, wellness-driven lifestyle, we encompass the physical, mental and social value of our community and residents within it,” Kelly says.
Though the concept of an “agrihood” was not fully realized at that point, Kelly and co-founder Wendy Chan were able to realize their goals for Oceanside by designing the farm to remain accessible, and almost customizable, to residents through a variety of harvest privileges.
Residents can fully customize their lifestyle, from having seasonal selections brought to their door to reserving ergonomically designed growing beds where they can “place their hands in the soil and grow-their-own with pride,” says Kelly.
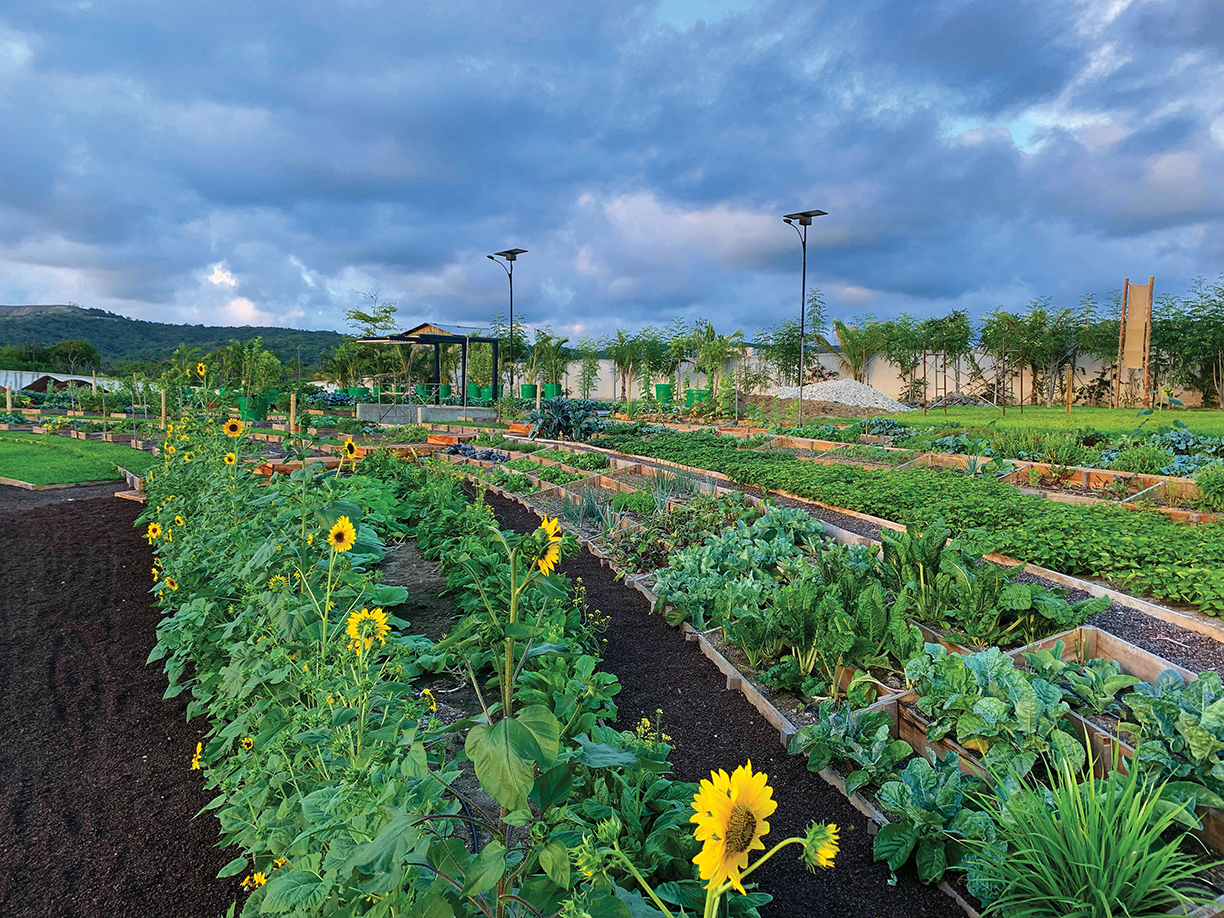
Oceanside Farms, Ecuador
Photo by Sean Kelly.
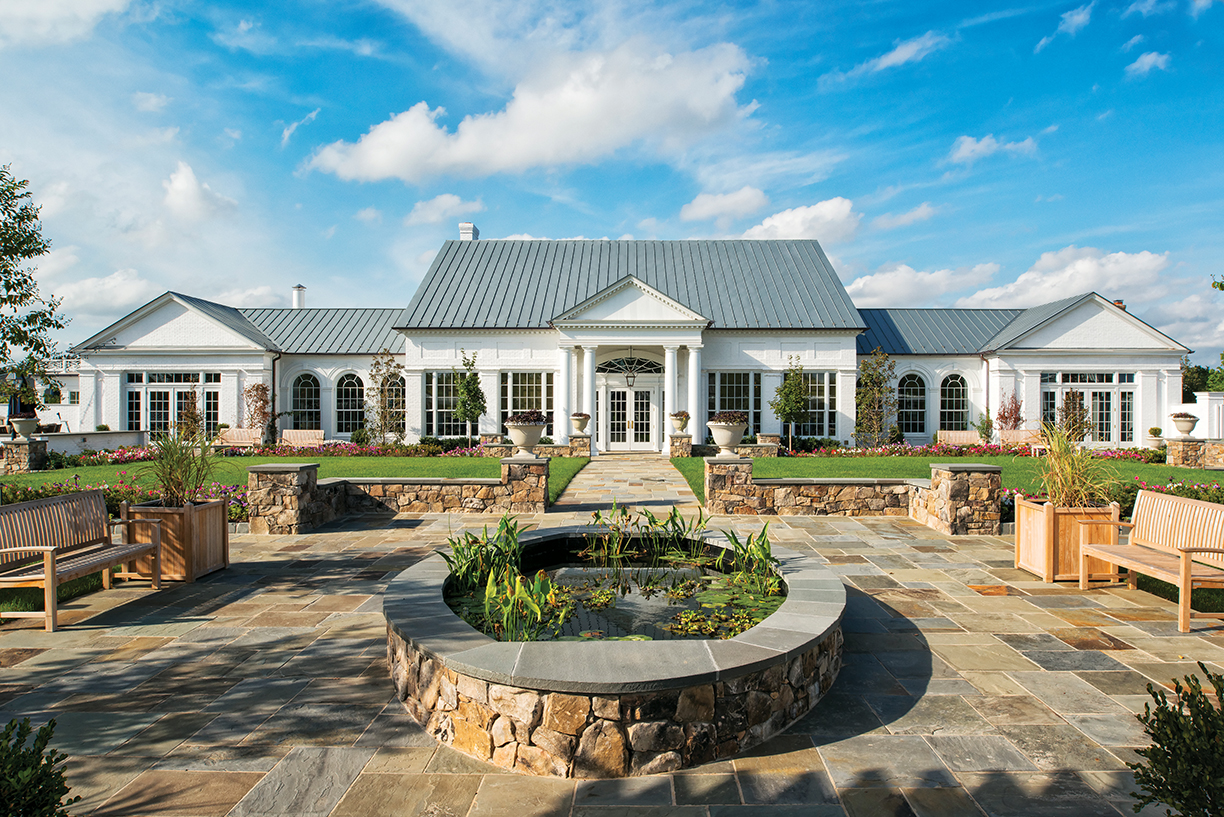
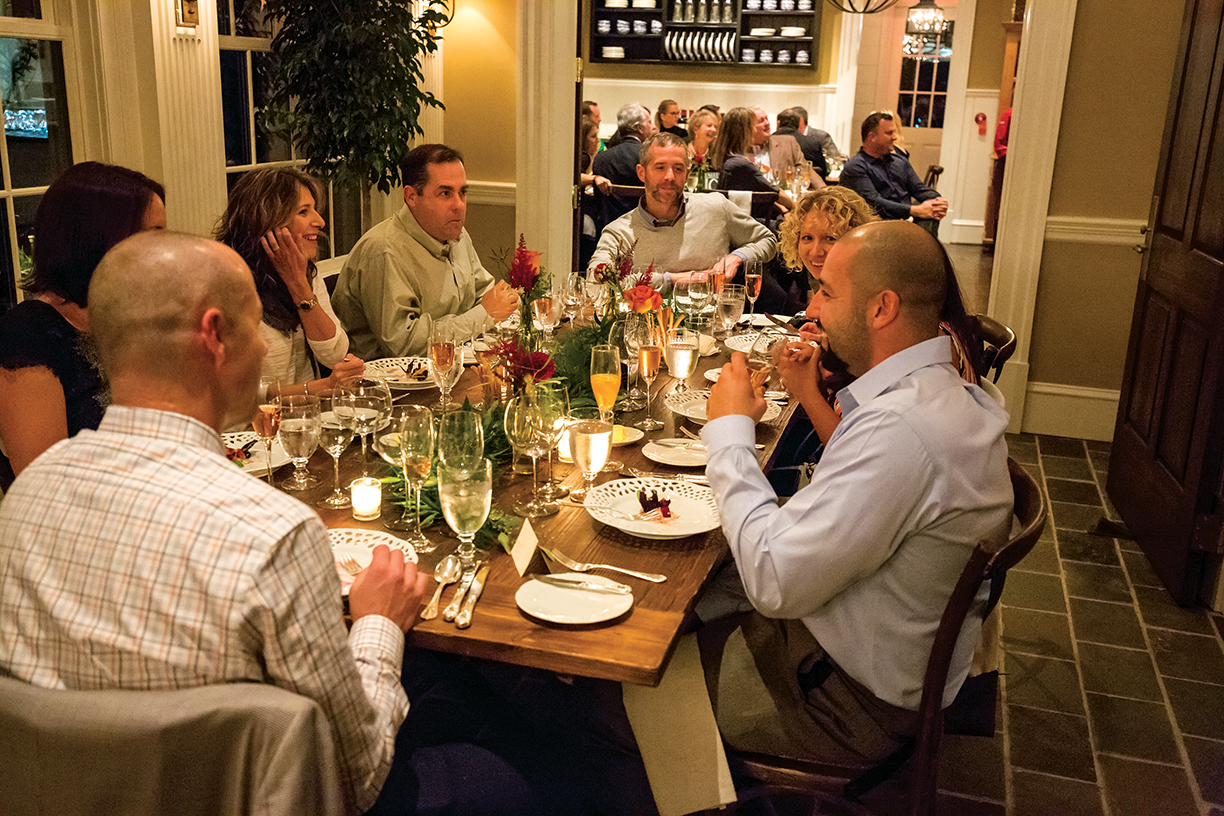
Willowsford, Virginia
Photos by © Bushnell Photography.
A refocus on food origin and quality is a large part of the expansion and appeal of agrihoods. To understand where food comes from and be involved in the process of growing it as part of the living experience sounds simple enough, but nowadays seems almost revolutionary.
Agrihoods go further by linking the home to the farm or garden, and even moreso to amenities. For an agrihood like Willowsford in Loudoun County, Virginia, this reconnection to an all-encompassing community that offers both luxury amenities and farming reverts to an almost transitional lifestyle, modern, but with traditional roots.
This transitional lifestyle is apparent as soon as you enter Willowsford. Though the community spans four distinctive “villages” on over 4,000 acres, it is defined by the recreational spaces and strong food and farm connection that encourage an appreciation for the environment and a commitment to land stewardship.
Everything about Willowsford feels close-knit, from the Farm Garden and Market Stand, open seasonally to residents and the local community with seasonal vegetables, local meat, farm fresh eggs and more, to the Willowsford Conservancy that connects and maintains the community’s forests, trails, streams, fields and farmland.
Willowsford extensively offers residents the chance to not only connect with each other as neighbors, but to connect to their food and drink. When in season, food is sourced mainly from the farm or from farms in the surrounding area.
No matter the time of year, residents can attend events like cooking classes, demonstrations, “Date Nights” or dinners that deepen that feeling of a close-knit family, with modern touches such as live instruction and on-site wine experts that tell the origins of your wine selections.
Through the landscape’s rich agricultural heritage, Willowsford stands out as an agrihood offering a transitional lifestyle, a community with modern home designs and traditional ideals of what it means to be neighbors.
The benefits of agrihoods extend further than just the plate, especially for developments that offer restaurants on site. Within the kitchen of Ninety Acres, a restaurant located on the grounds of Natirar, chefs have the chance to curate a farm-to-table dining experience for residents.
Natirar in Somerset County, New Jersey, is redesigning its country estate to become Pendry Natirar, bringing a bespoke collection of private, whole-ownership Estate and Farm Villa residences to the property with the Natirar Farm as their backdrop.
“The Natirar Farm allows people to reconnect with their passion for natural, healthy eating and a way of life authentic to the 100-plus-year history of Natirar,” says founder Bob Wojtowicz.
While residents will have direct access to Natirar’s 12-acre farm to create a true “dining table at the farm,” having a farm right outside the kitchen is even more favorable for chefs, according to Wojtowicz. “The farmers at Natirar work in tandem with the Natirar chefs to produce fresh ingredients,” he says, noting that chefs can request when the ingredients are harvested to allow them to reach peak perfection.
This sense of perfection in the dining services at Ninety Acres is prevalent, making meals feel more like an experience than just dinner. From almost anywhere in the dining area of the restaurant you get a glimpse of the chefs working to prepare your food; you see the high-rising flames and get a sensation of what’s to come just from the smells surrounding you.
And though Ninety Acres’ dedication to locally sourced ingredients is well known, its appreciation of these ingredients is fully realized in the dishes they create, from a creamy, savory egg dish that feels like a fluffy, buttery cloud to thin slices of cheese and crispy pork that taste utterly sinful.
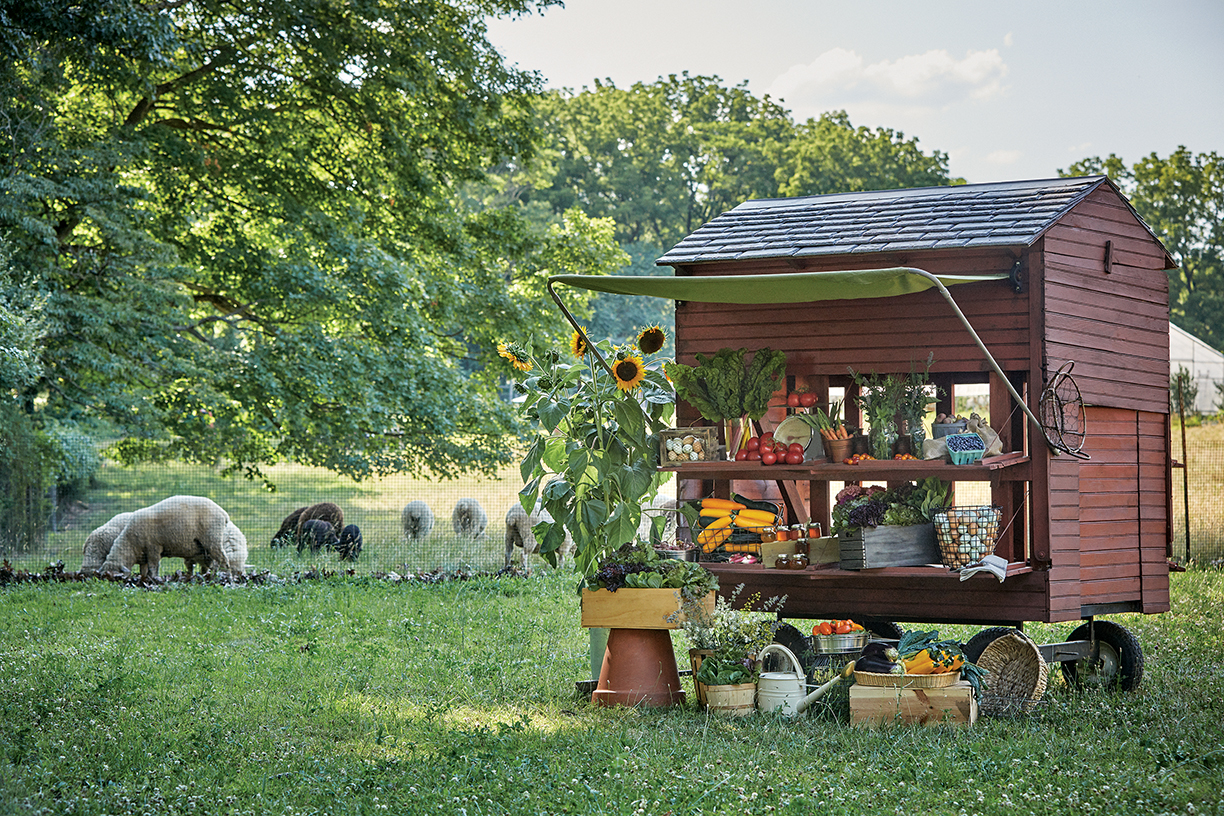
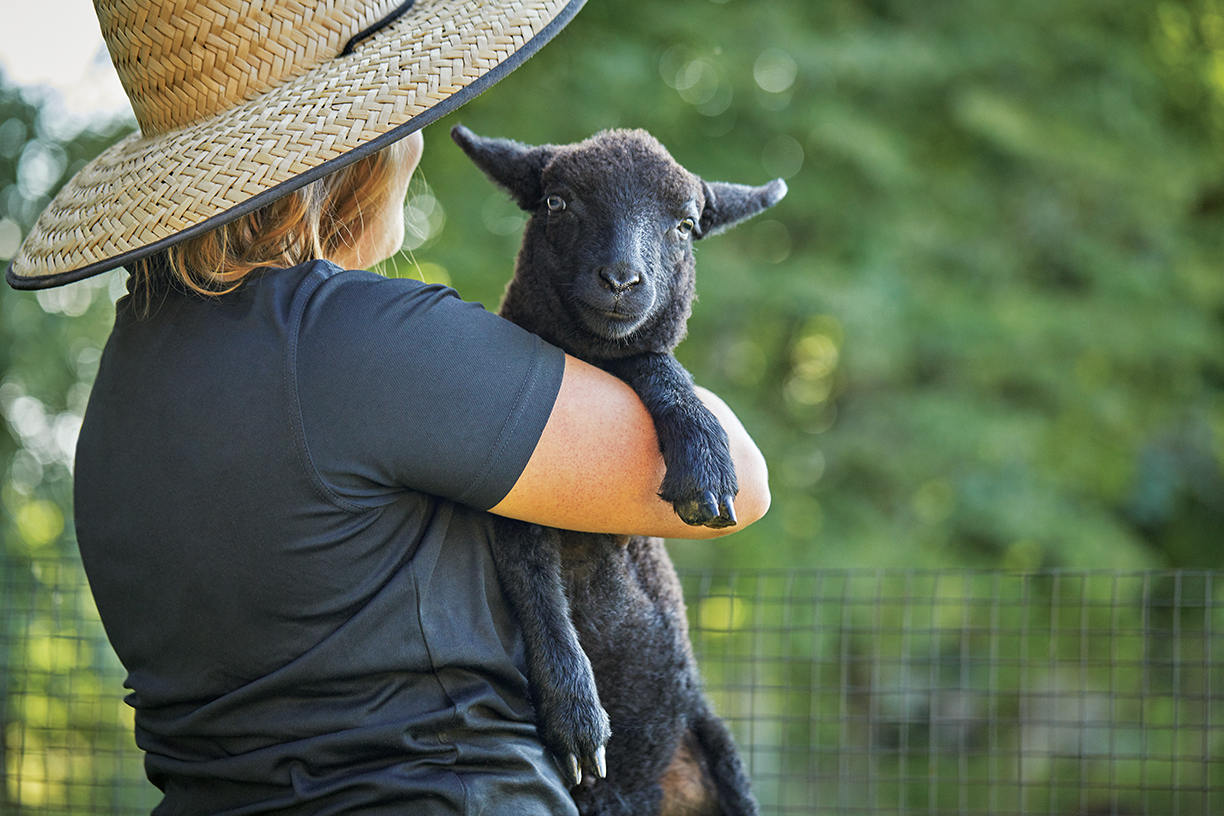
Pendry Natirar, New Jersey
Photos by Christian Horan.
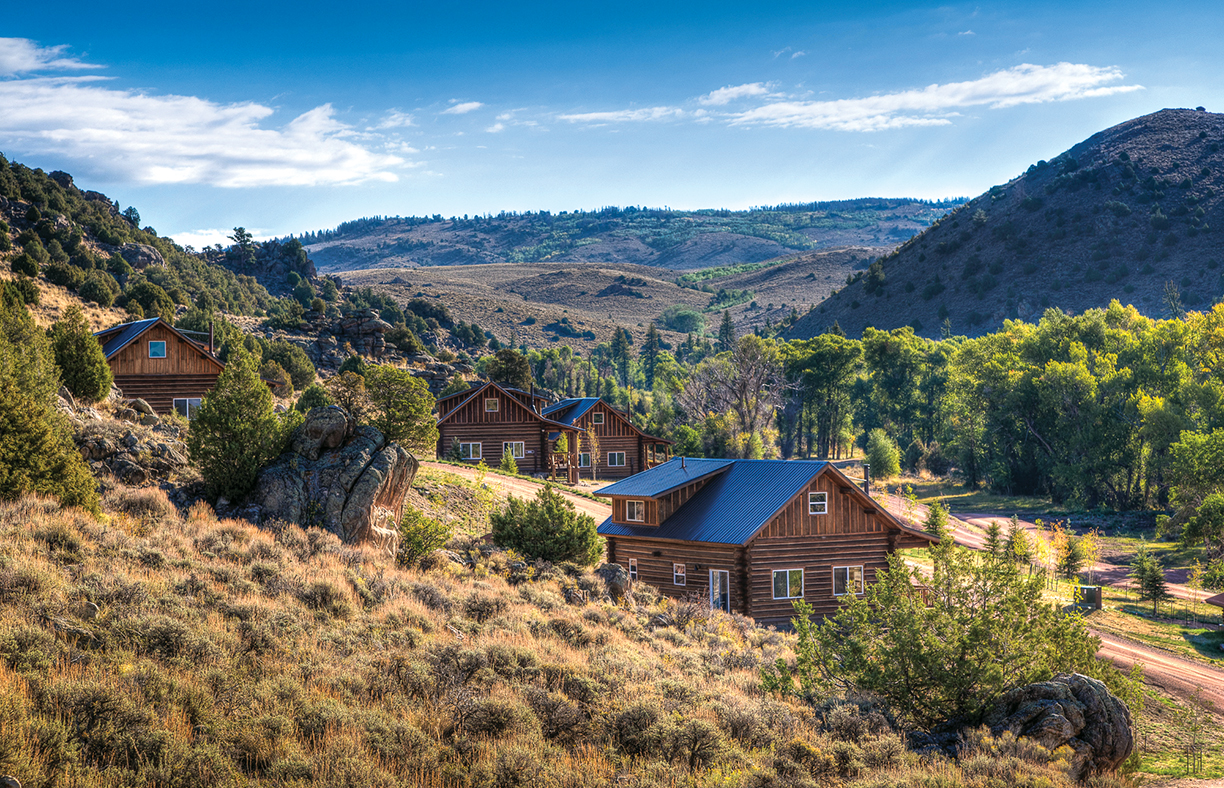
Brush Creek Ranch, Wyoming
Photo by Dan Ham.
Through agrihoods, culinary experiences developed for residents offer a unique opportunity to revel in the process of cultivating, harvesting, preparing and savoring food in the beautiful landscape where it is grown. For example, Wyoming’s Brush Creek Ranch intends to deliver the new Farm at Brush Creek Ranch to create an immersive epicurean adventure of the highest quality that captures the flavors of the West, according to Michael Williams, executive vice president and COO of Brush Creek Ranch.
“Each of the individual components of The Farm are destinations within themselves…. Each feature maximizes views of the landscape and uses color palettes and design elements from the respective processes (brewing, distilling, cheesemaking, et cetera) and treats both as art for the interiors,” Williams says.
So much of the purpose behind agrihoods relies on education and granting residents accessibility to sustainable farming and resources, ideals that are becoming more appealing to luxury developers, says Wojtowicz. The concept offers a “new way to deliver a deeper connection to the location, wellbeing offerings and, better yet, a sense of community.”
Editor’s Note: Kristen Ordonez visited Willowsford and Ninety Acres as part of this special report.
This editorial appeared in the Unique Homes Spring ’19: Elite edition.
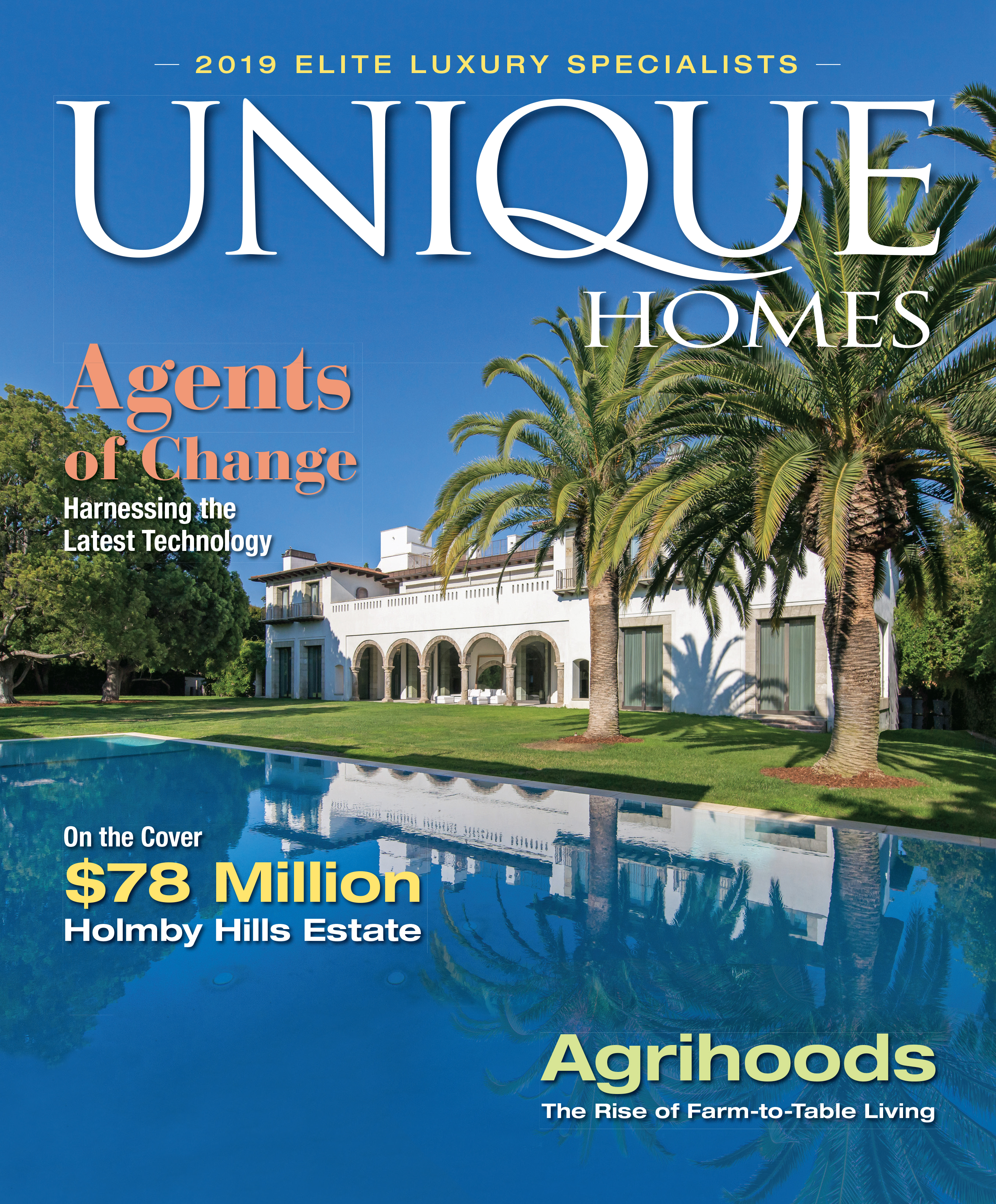
The powder room used to be an afterthought, but for people who entertain this space has become an important design moment. In fact, when it comes to luxury condo buildings, developers are now going above and beyond to create distinct powder rooms that leave a lasting impression – with details like custom wall paneling, unique custom lighting and specially made marble vanities that highlight today’s style trends. To perfect your own powder room, we’ve come up with a few tips based on stylish New York residences.
Embrace the Selfie Lighting
Often small spaces, powder rooms can still offer a great place to capture that perfect Instagram photo, especially if there is good lighting. To create the perfect selfie space, lighting must be on point to not only adequately brighten up the space, as well as both capture the best pose and highlight the style and decor of the room.
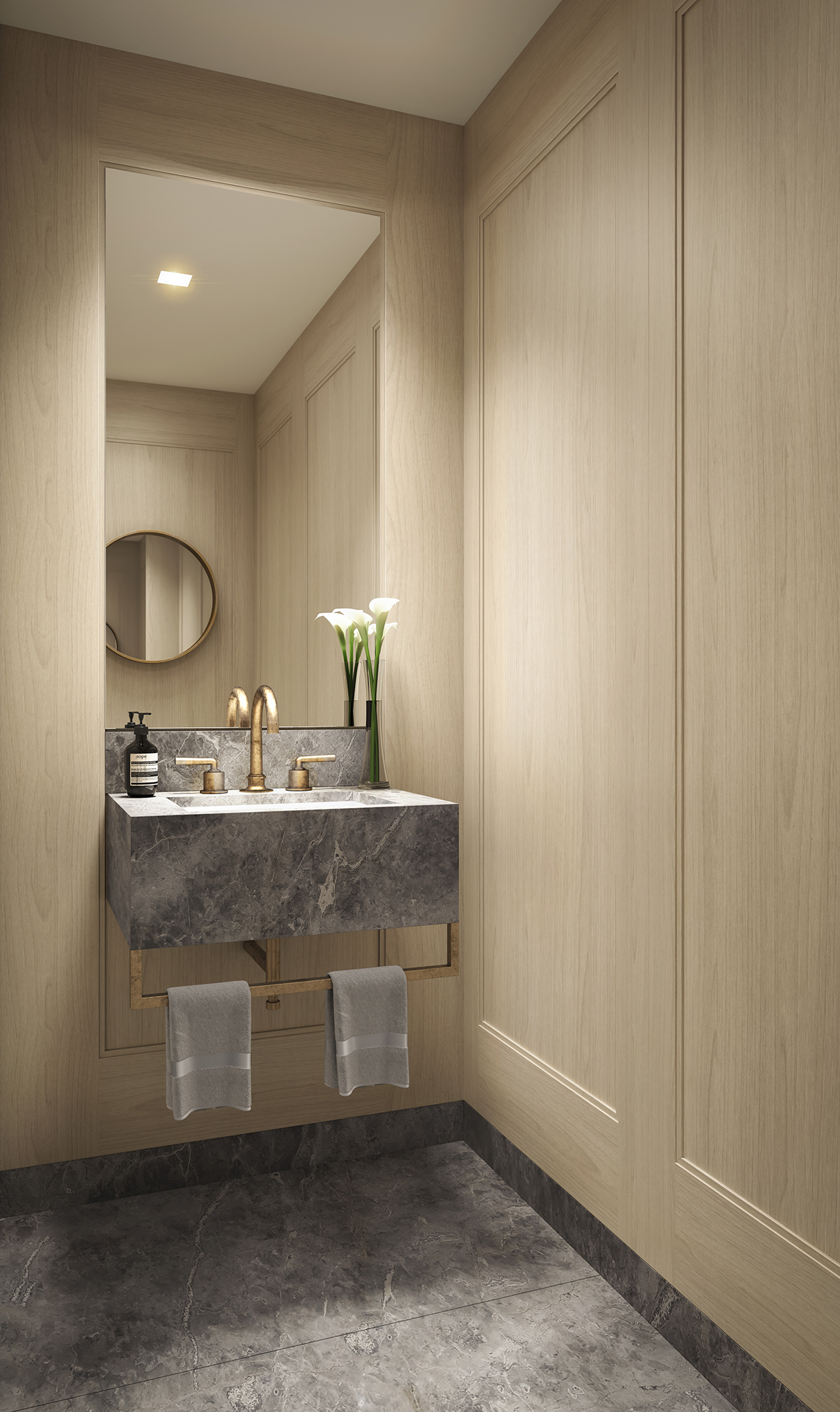
350 West 71st Street
Photo by Alan Hill / Redundant Pixel.
There is some flexibility in this regard. For example, this chic powder room located in one of the residences at 350 West 71st Street offers flawless, bright lighting, making it the perfect spot to apply makeup.
Soft light, however, offers some of the best places to take photos. A great example is seen at 555 West End Avenue, where the mellow glow of the lit mirror highlight the powder room’s luxurious features, from the custom Calacatta gold countertops to the Lefroy Brooks fixtures.
With this lighting choice, you achieve a warm, inviting aesthetic that people will spend trying their best to capture.
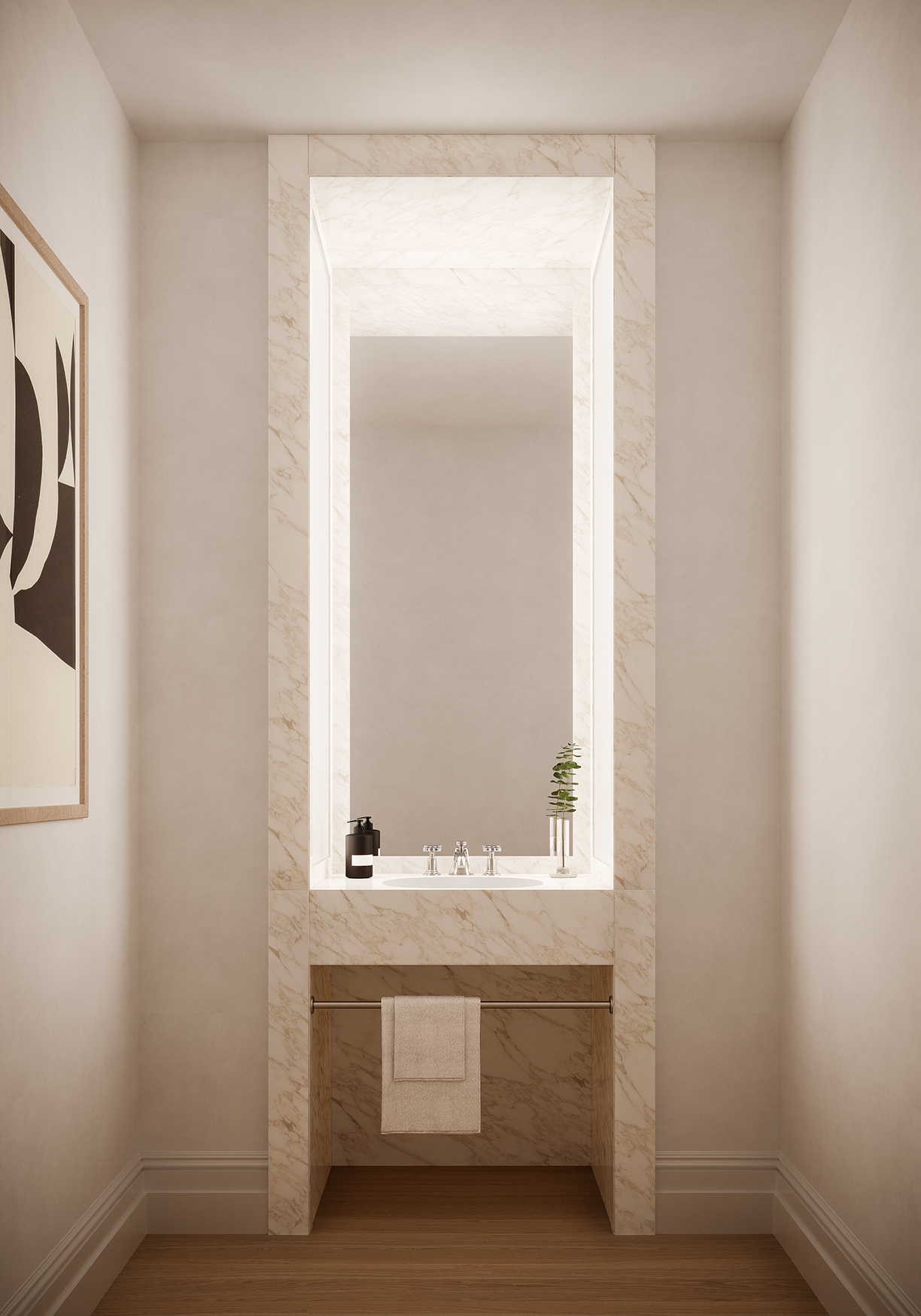
555 West End Avenue
Photo by Hayes Davidson.
Keeping Fashion-Forward
Staying on trend can sometimes be difficult when it comes to home design, so the best way to do so is highlight classic, elegant finishes that remain stylish over time, while incorporating accents and decor that is on trend. Some classic finishes are beautiful marble counters and sinks, black and white tiles or wallpaper, and metallic detailing.
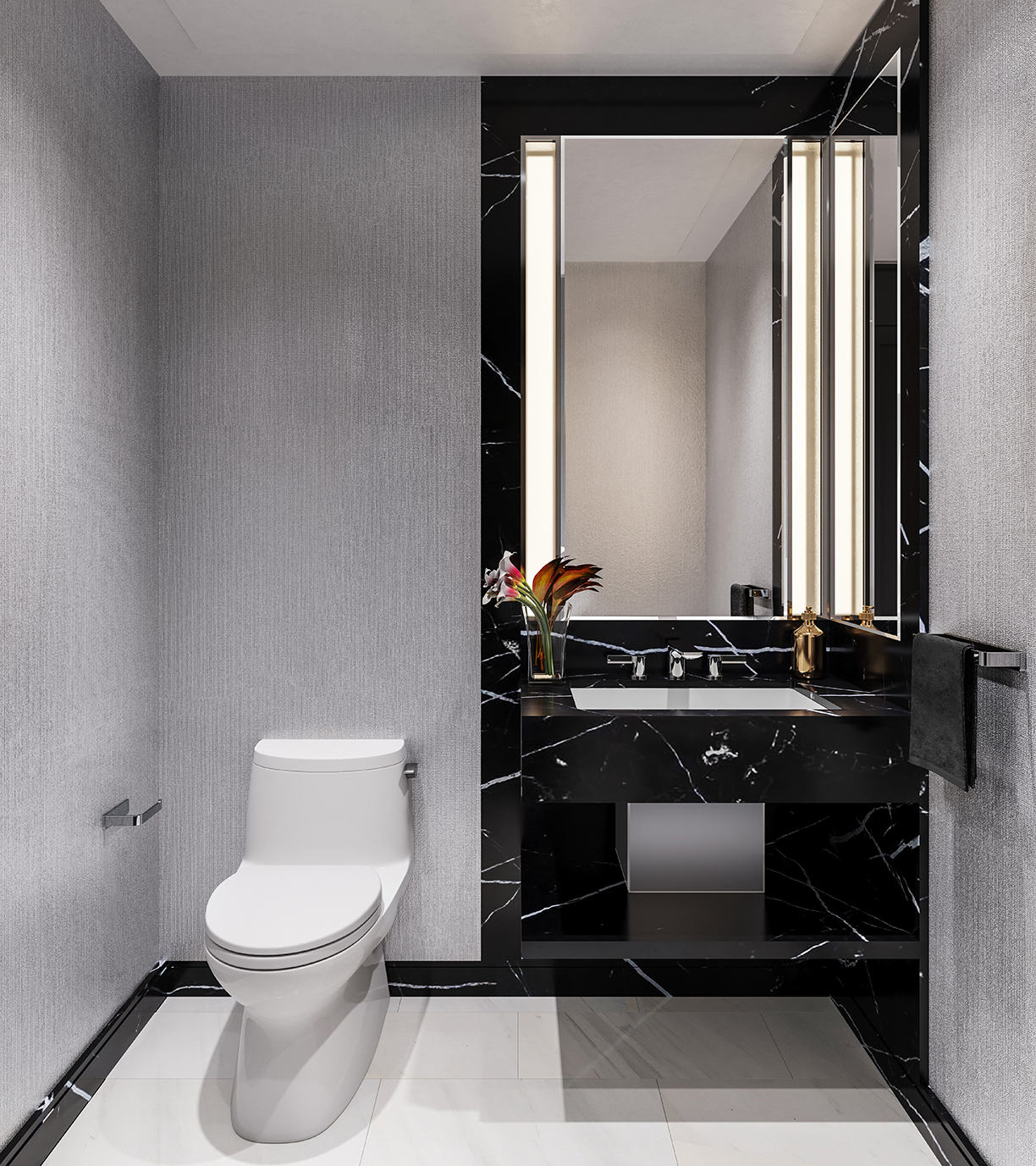
One Waterline Square
Photo by Noe & Associates with The Boundary.
Designed by celebrated architect, Robert A.M. Stern, 30 Park Place offers 157 residences, all managed by Four Seasons Hotels and Resorts.
Within the powder rooms of Penthouse 78B, marble vanities offer a minimalistic yet beautiful setting with its clean lines and silver accents, both elegant and modern.
The Champalimaud-designed powder rooms at One Waterline Square are jewel-box-like spaces fashioned in striking black and white marble.
Every bit as luxurious as the master baths, the sparkling powder rooms feature best-in-class materials and fixtures, including polished Bianco Dolomiti marble flooring, polished Nero Marquina marble vanities and feature walls, Dornbracht fittings, and more.
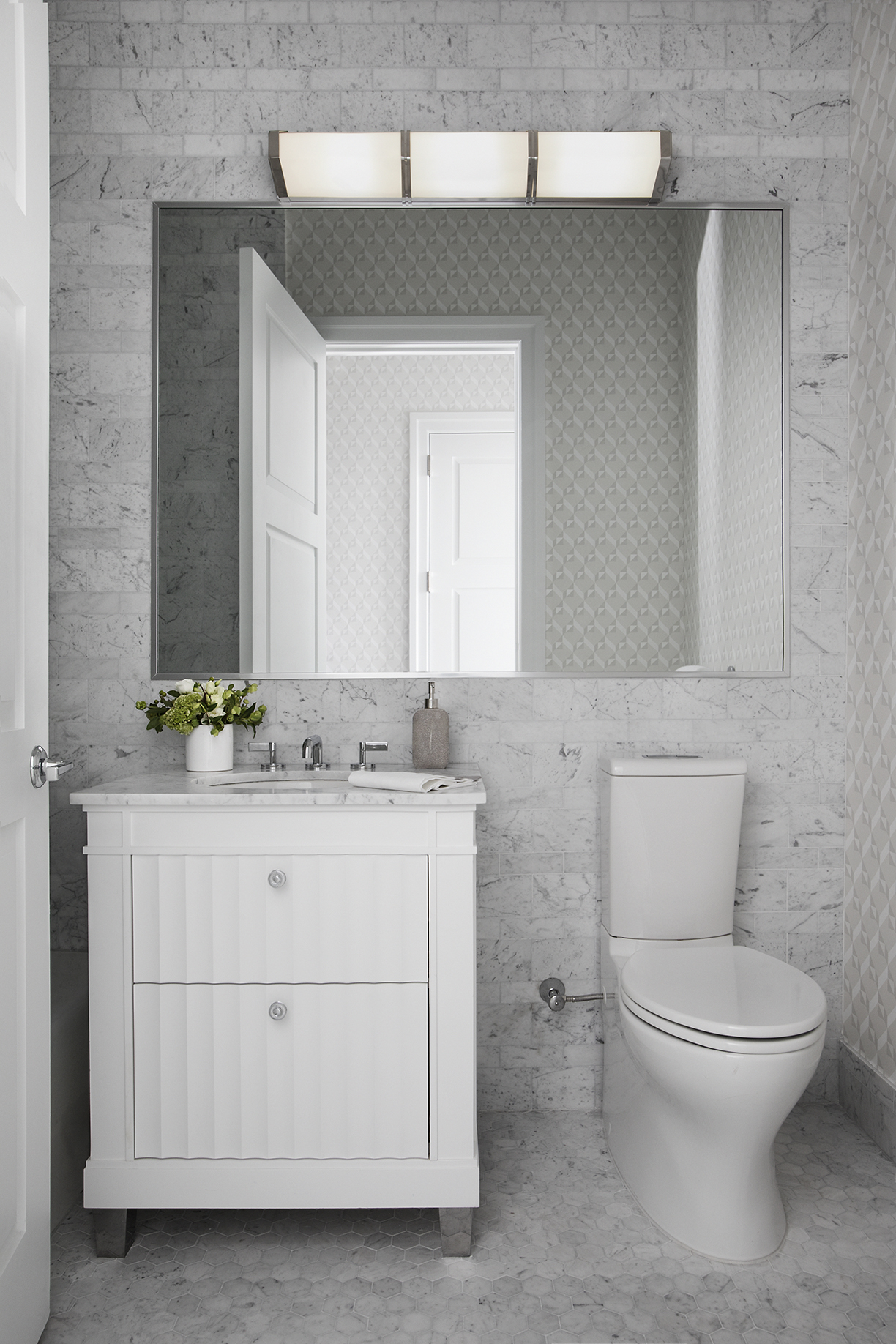
30 Park Place
Photo by 30 Park Place.
Customization is Key
No matter your style, custom finishes or accents are also a defining decor element that can make or break the style of your powder room. Detailed design elements and customized, select finishes make a strong modern statement, create warmth and elegance in every space. Not only will these be a unique focal point, but inspirational in design for those looking to spruce up their own spaces.
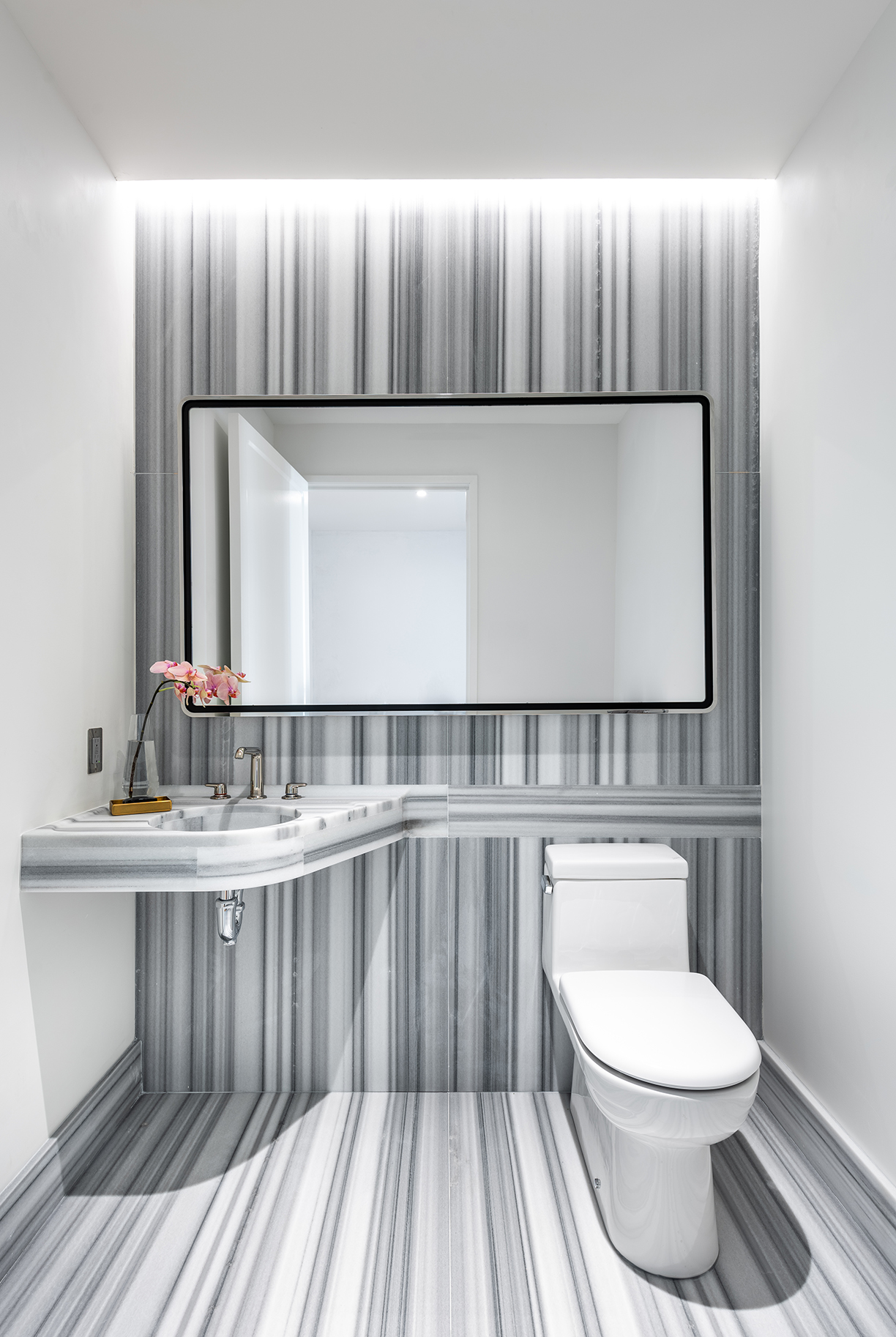
Greenwich West
Photo by Alan Tansey.
Located at 110 Charlton Street, Greenwich West’s interiors have been beautifully designed by star Parisian architect and interior designer Sebastien Segers, who is known for his work with clients such as Giorgio Armani, Christian Dior and more.
A standout within, the powder rooms at Greenwich West are outfitted in Zebrino marble with custom-designed curved vanities featuring Laufen toilets and Hansgrohe Axor Bouroullec collection fittings in polished nickel.
A contrast of black and white, Segers’ signature ogee edge shape makes this a statement room.
Custom designing everything in the 61 light filled residences at 40 Bleecker in NoHo, the powder rooms leave no detail unturned.
Within the powder rooms, hand-selected statuary marble envelops the area and a unique lighting design by Bill Schwinghammer.
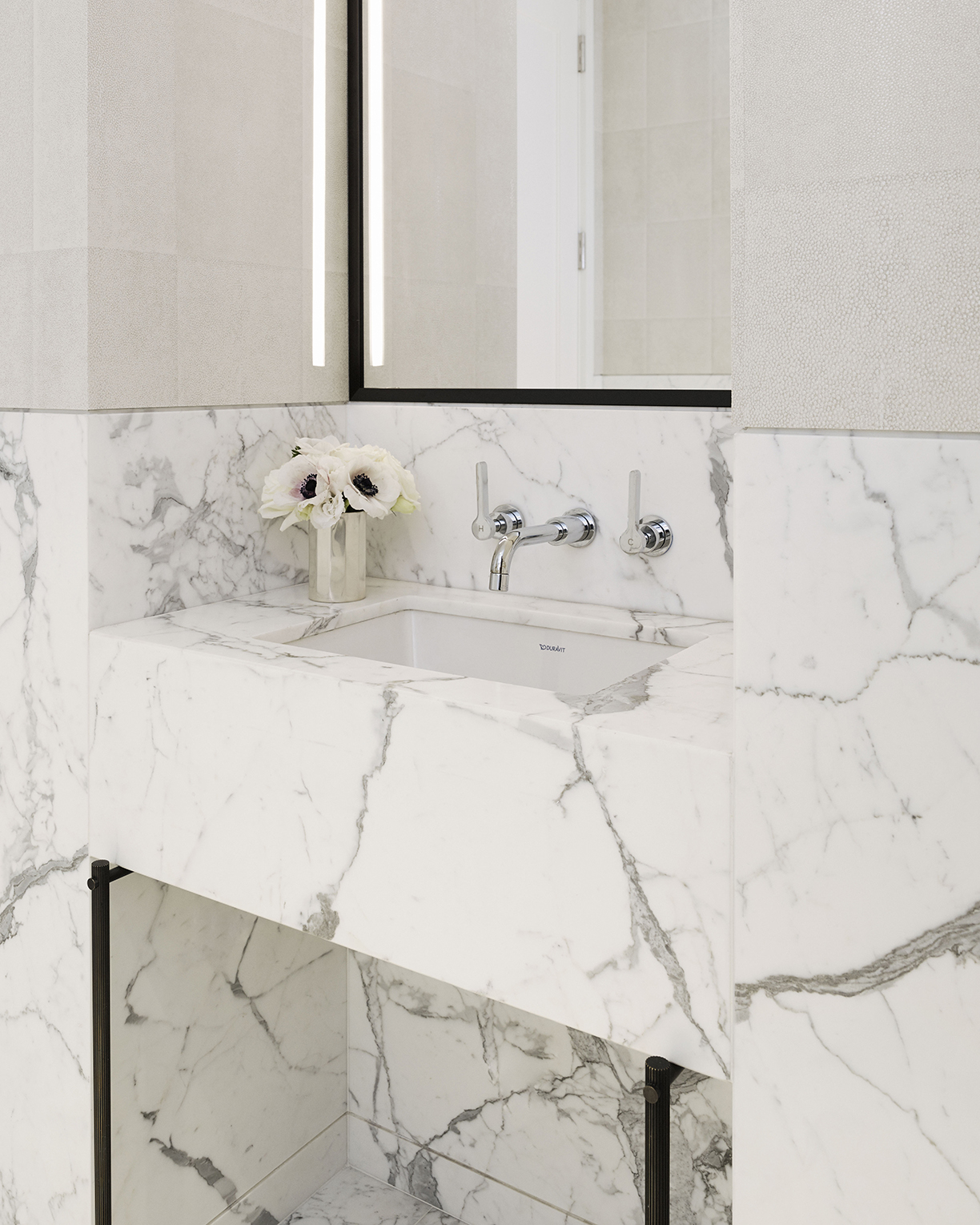
40 Bleeker
Photo by Bjorn Wallender.








